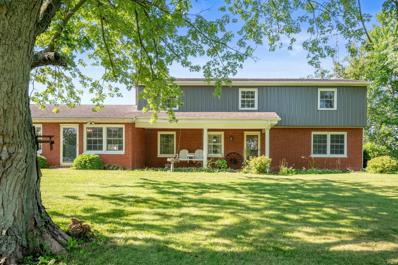Greens Fork IN Homes for Sale
- Type:
- Single Family
- Sq.Ft.:
- 3,714
- Status:
- Active
- Beds:
- 4
- Lot size:
- 5.13 Acres
- Year built:
- 1962
- Baths:
- 3.00
- MLS#:
- 202426544
- Subdivision:
- None
ADDITIONAL INFORMATION
Don't miss this one! Appraisers effective age is 2006. Improvements include. Replacement windows, double hung & casement, landscaping, fresh paint interior, freshly painted wood fence. New LED lighting fixtures in the home, workshop, upper garage, & deck. A new deck in the back with composite decking and a new roof provides the best seats to overlook the beautiful flower garden perennials. New metal siding on upper exterior level, new GFCI outlets in baths and kitchen, laminate floor laundry, new refrigerator, newer elec range. New wiring in the basement, fresh paint in the basement garage, newer fuel oil tank, and newly added water hydrants in the barn. Insulated gables in the attic, New main bath upstairs, tub & surround done by bath fitters. There is a new en-suite bath, walk-in shower, and new flooring. New white plank ceiling in the dining room. Amenities: Floor drains in both upper and lower garages, below have installed weep holes that go directly to a floor drain. Upper workshop is fully finished with large storage closets and a very nice workbench, Below garage is heated, New drywall in one room in the basement, the ceiling is not installed but could be added to make another finished room. Barn has a 2 car garage. Cement floors. There are 7 stalls and a chicken coop in the back part of the barn, dirt floors. 3 wood fenced turnouts. The front part of the barn is fully insulated. Barn has its own 200 amp service and meter. Total garage spaces, 2 attached, and 2 detached. 2 pantries in the kitchen, 2 hall linen closets on the landing, and another in the main bath, 3 bedrooms have x lg double closets & beautiful hardwood floors. The sunroom is heated/ac. WIC and makeup table in primary bedroom. The kitchen, dining room & family room have hardwood plank floors, Rec room has rough-hewn wood flooring, distressed shiplap walls, barn doors & a bar. The laundry has some of the walls shiplap & new flooring. The seller left the marble window sills. Loads of storage. 8 ft ceilings throughout.

Information is provided exclusively for consumers' personal, non-commercial use and may not be used for any purpose other than to identify prospective properties consumers may be interested in purchasing. IDX information provided by the Indiana Regional MLS. Copyright 2025 Indiana Regional MLS. All rights reserved.
Greens Fork Real Estate
The median home value in Greens Fork, IN is $175,600. This is higher than the county median home value of $137,200. The national median home value is $338,100. The average price of homes sold in Greens Fork, IN is $175,600. Approximately 77.72% of Greens Fork homes are owned, compared to 15.03% rented, while 7.25% are vacant. Greens Fork real estate listings include condos, townhomes, and single family homes for sale. Commercial properties are also available. If you see a property you’re interested in, contact a Greens Fork real estate agent to arrange a tour today!
Greens Fork, Indiana has a population of 507. Greens Fork is less family-centric than the surrounding county with 24.11% of the households containing married families with children. The county average for households married with children is 26.08%.
The median household income in Greens Fork, Indiana is $63,625. The median household income for the surrounding county is $49,952 compared to the national median of $69,021. The median age of people living in Greens Fork is 35.8 years.
Greens Fork Weather
The average high temperature in July is 83.3 degrees, with an average low temperature in January of 17.8 degrees. The average rainfall is approximately 42 inches per year, with 20 inches of snow per year.
