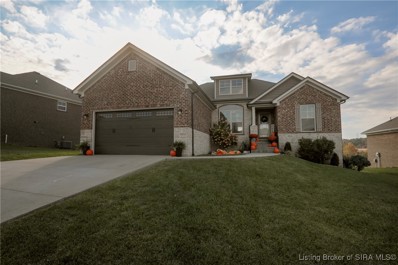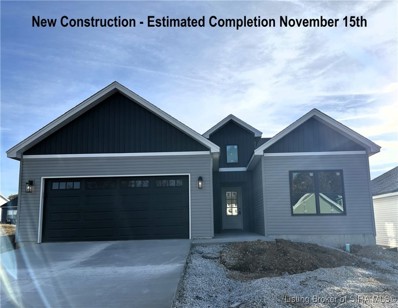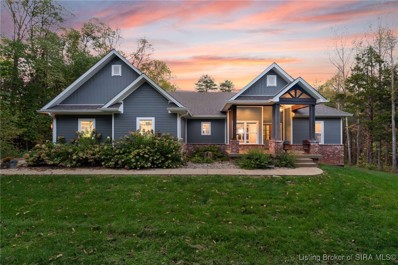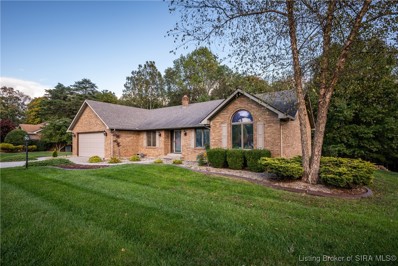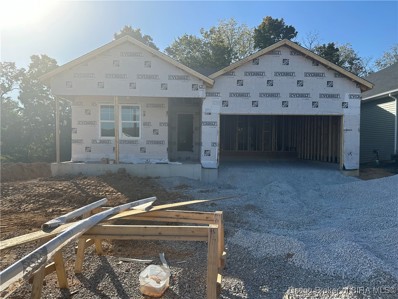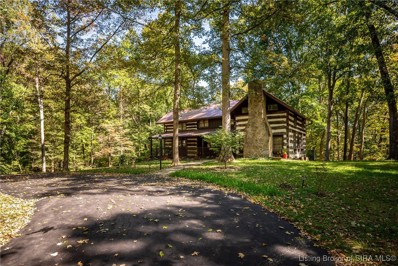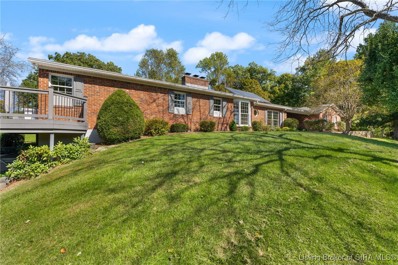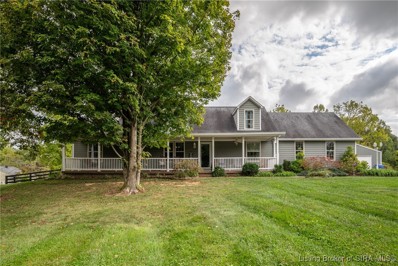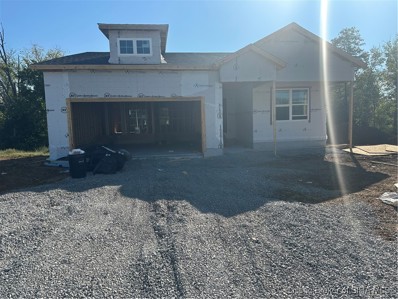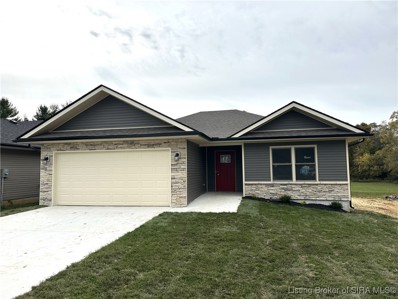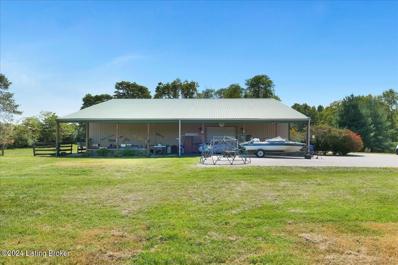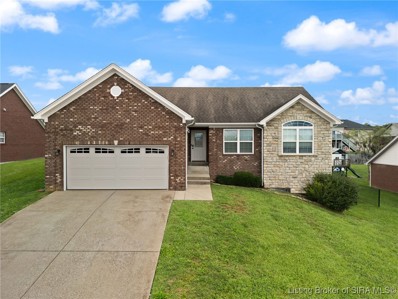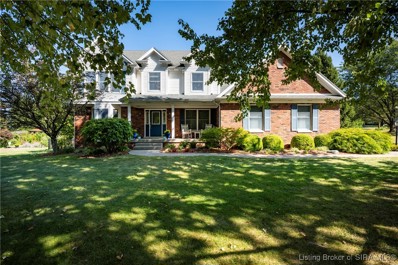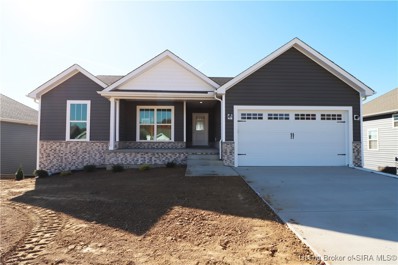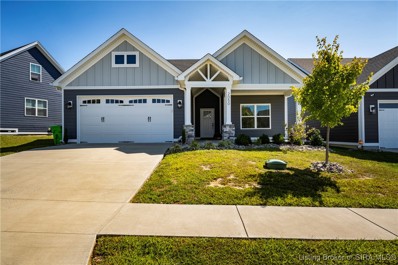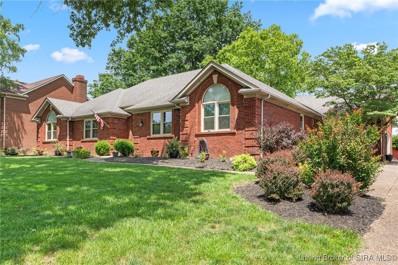Georgetown IN Homes for Sale
- Type:
- Single Family
- Sq.Ft.:
- 2,144
- Status:
- NEW LISTING
- Beds:
- 3
- Lot size:
- 0.18 Acres
- Year built:
- 1948
- Baths:
- 3.00
- MLS#:
- 2024012129
ADDITIONAL INFORMATION
Investors Take Note! Let your imagination lead you through this property in fast growing Georgetown! The large building has been everything from residential to a tri-plex to commercial. This is a double lot with room for expansion. The home needs to be gutted and refinished to the owner's needs. Possible owner financing as well! Two parcels included. Home is being SOLD "AS IS". Call today for your private showing.
- Type:
- Single Family
- Sq.Ft.:
- 1,504
- Status:
- NEW LISTING
- Beds:
- 3
- Lot size:
- 0.41 Acres
- Year built:
- 1972
- Baths:
- 1.00
- MLS#:
- 2024012077
- Subdivision:
- Orchard View
ADDITIONAL INFORMATION
Welcome to this delightful home nestled in a charming neighborhood in the highly sought-after Floyd Central School District. This spacious 3-bedroom, 1-bath ranch is a perfect blend of serene country living and plenty of space for outdoor activities. It boasts a basketball area with goal next to your dream 3-car garage that has a surprising amount of storage and workspace. Inside, you'll find a bright and inviting floor plan. The heart of the home is the bonus room where you'll experience your own personal get-a-way and the living room with its inviting gas fireplace. This home is a rare find, with the tranquility of country living yet minutes from dining, shopping, park and bridges. This is the home you've been looking for.
- Type:
- Single Family
- Sq.Ft.:
- 1,571
- Status:
- NEW LISTING
- Beds:
- 3
- Lot size:
- 0.26 Acres
- Year built:
- 2003
- Baths:
- 2.00
- MLS#:
- 2024012003
- Subdivision:
- Copperfield
ADDITIONAL INFORMATION
Great 3 Bedroom 2 Bath Ranch home in the well established Copperfield Subdivision. The home features and large eat-in kitchen with plenty of room for a large dining room table. The home has engineered hardwood flooring in the main living room, along with tile flooring in the Kitchen and bathrooms. The main bedroom with on-suite has access to the patio area allowing you to enjoy the outside pool. Thatâs right, we said POOL. The home has a 16x38 inground pool with a wooden privacy fence and plenty of area to entertain or relax under the patio pergola. The home has ease of living with everything on 1 level. Seller offering 1 year home warranty. Lastly, the home includes a 2 car attached garage. Set up your showing ASAP.
- Type:
- Single Family
- Sq.Ft.:
- 2,226
- Status:
- Active
- Beds:
- 4
- Lot size:
- 0.24 Acres
- Year built:
- 2020
- Baths:
- 3.00
- MLS#:
- 2024011998
- Subdivision:
- Knob Hill
ADDITIONAL INFORMATION
Nestled on a cul de sac lot in sought after KNOB HILL subdivision in Georgetown IN (award winning Floyd Central School District), this CUSTOM BUILT âNicoleâ Floor Plan home is ready for its new owners. Offering over 2200 sq ft of finished space, this gorgeous 4 Bed/3 Full Bath home features a covered front porch, spacious great room with 10' ceilings, open floor plan, 1st floor laundry room, and split bedrooms. The beautiful eat-in kitchen includes stainless steel appliances, granite countertops, kitchen island, walk-in pantry, and roomy breakfast nook that walks out to the large covered back deck overlooking the fenced in backyard. Tranquil primary suite offers spacious walk-in closet and master bath with double vanity, built-in linen shelves, and large walk-in tile shower. Lower level features a huge family room, 4th bedroom, full bath, and extra large storage area and 2 car attached garage. Upgrades include custom Venetian blinds, keyless entry for garage, radon mitigation system, separate hard water and soft water outside water spickets, plumbed for water softener. Conveniently located just 1.5 miles from I64 and 15 minutes from Louisville, Knob Hill HOA members also have access to Knob Hill clubhouse with pool and fitness center.
- Type:
- Single Family
- Sq.Ft.:
- 1,690
- Status:
- Active
- Beds:
- 3
- Lot size:
- 0.28 Acres
- Year built:
- 2004
- Baths:
- 2.00
- MLS#:
- 2024011915
- Subdivision:
- Brookstone
ADDITIONAL INFORMATION
Convenient, low maintenance living awaits in this 3 bedroom, 2 full bath home on a low traffic cul de sac in the beautiful Brookstone subdivision in Georgetown! Your new home features an open floor plan that includes a spacious kitchen, plenty of cabinet and counterspace, large dining area and living room with vaulted ceiling and a gas fireplace. New vinyl plank flooring adorns the whole main level of the home, including the primary suite, 2 guest bedrooms and bathrooms. The primary bath has been nicely updated with new modern vanities, fixtures and tiled shower. Over the garage is a bonus room that has new carpet and paint and would make a great play room, office or studio! The deck just off the dining area leads to a wonderful yard that is completely fenced and also features a Tuff Shed for extra storage that remains with the home. Updates include: roof (2023), bathrooms (2023), LVP Flooring (2023), HVAC (2016), Water heater (2014), shed (2022), carpet (2024). Don’t miss your chance to own this fantastic Georgetown home and schedule your showing today! Sq ft & rm sz approx.
- Type:
- Single Family
- Sq.Ft.:
- 1,417
- Status:
- Active
- Beds:
- 3
- Lot size:
- 0.14 Acres
- Year built:
- 2024
- Baths:
- 2.00
- MLS#:
- 2024011886
- Subdivision:
- Henriott Meadows
ADDITIONAL INFORMATION
***NEW CONSTRUCTION*** Quality built by Schaefer Built Homes. This fantastic, open floor plan features over 1400 square feet, 3 spacious bedrooms, 2 full bathrooms, attached two-car garage, & quality finishes throughout! ***HENRIOTT MEADOWS is located a short 6-8 minute drive to I-64 and our homes are eligible for USDA Financing with $0 Down payment. Listing agent is the owner.
- Type:
- Single Family
- Sq.Ft.:
- 2,483
- Status:
- Active
- Beds:
- 4
- Lot size:
- 0.25 Acres
- Year built:
- 2016
- Baths:
- 3.00
- MLS#:
- 2024011816
- Subdivision:
- Knob Hill
ADDITIONAL INFORMATION
Beautiful 4 bed, 3 full bath home with many BIG upgrades in the desirable Knob Hill subdivision, in the award winning NAFC school district. The home with a walkout basement is ALL brick with some stone in front, no vinyl. The flat yard is one of the largest in the neighborhood and it is enclosed with Aluminum Fencing. It’s the best party yard in the neighborhood. Other upgrades include wood floors, not LVP, built-in Fireplace, granite countertops in the kitchen, covered rear deck and oversized extended patio. New roof in 2022. Home is a split bedroom. The Primary en-suite has a walk-in shower and dual sinks. The 2 other bedrooms have double closets. The dining area is currently being used as an extension to the living room. The lower level is HUGE with room for about anything you want to do. The 4th bedroom and full bath are down here too. There is so much room for the family inside and out of this wonderfully taken care of home. Lots of storage room in the unfinished areas which includes a utility garage with double doors. Neighborhood has a pool and clubhouse. A minute away from the new Novaparke Innovation and Technology Park.
- Type:
- Single Family
- Sq.Ft.:
- 1,742
- Status:
- Active
- Beds:
- 4
- Lot size:
- 0.14 Acres
- Year built:
- 2024
- Baths:
- 2.00
- MLS#:
- 2024011857
- Subdivision:
- Henriott Meadows
ADDITIONAL INFORMATION
***NEW CONSTRUCTION*** Quality built by Schaefer Built Homes. This fantastic, open floor plan features over 1700 square feet, 4 spacious bedrooms, 2 full bathrooms, attached two-car garage, & quality finishes throughout! ***HENRIOTT MEADOWS is located a short 6-8 minute drive to I-64 and our homes are eligible for USDA Financing with $0 Down payment. Listing agent is the owner.
Open House:
Sunday, 11/17 1:00-3:00PM
- Type:
- Single Family
- Sq.Ft.:
- 1,893
- Status:
- Active
- Beds:
- 3
- Lot size:
- 5.61 Acres
- Year built:
- 2018
- Baths:
- 2.00
- MLS#:
- 2024011723
- Subdivision:
- Woods Of Pfrimmers Chapel
ADDITIONAL INFORMATION
Welcome to this beautiful, custom-built home! Walk inside and be impressed by the thoughtful design and attention to detail that defines this home. The heart of the house boasts a custom-crafted kitchen, full array of Café Brand GE appliances, beautiful cabinets, quartz countertops, and backsplash that blends functionality with timeless beauty. The open floor plan flows seamlessly, centered around a large kitchen island, that opens to the living room, with fireplace and built in cabinets. Perfect space for both culinary creations and lively gatherings. Nearby, discover a ideal place for a coffee nook, excellent spot for morning routines. The dining area overlooks the private back yard. Enjoy the oversized walk-in pantry that adds both convenience and storage. The master bedroom is lovely, with picturesque views from the windows. The bath room offers a large vanity, walk-in shower, soaking tub, and 8x10 closet with built-in shelving, and fantastic storage. The split floor plan offers two additional first floor bedrooms. The unfinished basement provides endless possibilities for a home office, entertainment hub, or hobby space. Enjoy outdoor living space? The 5.6+/- acres is ideal for outdoor activities, gardening, and fun. The covered deck is a space designed to create lasting memories with family and friends. The beautifully landscaped yard serves as a oasis, providing a serene escape from the world. So many upgrades and extras! Focal points throughout this home!
- Type:
- Farm
- Sq.Ft.:
- 2,553
- Status:
- Active
- Beds:
- 4
- Lot size:
- 1.22 Acres
- Year built:
- 1993
- Baths:
- 3.00
- MLS#:
- 2024011629
ADDITIONAL INFORMATION
One owner 4 bedroom, 3 Full bathroom house on 1.219 acres in Georgetown. No HOA Fees! Country Living with close access to the interstate. The home is on a septic system. You do not pay for Georgetown Sewer. Award Winning Schools and a quiet setting. There is a 19.04 X 10.05 Storage Shed with windows and Heating/Cooling. There is a loft for storage, which would make an excellent workshop. This home has a Wonderful Covered Patio/deck with a ceiling fan right off the kitchen. Great for grilling out or enjoying the view. The large backyard is great for entertaining, playing outside or having a garden. This property has been well maintained inside and out. Enjoy Country Living! Call for your showing Today?
- Type:
- Single Family
- Sq.Ft.:
- 4,212
- Status:
- Active
- Beds:
- 4
- Lot size:
- 0.83 Acres
- Year built:
- 1990
- Baths:
- 4.00
- MLS#:
- 2024011603
- Subdivision:
- Stone Ridge
ADDITIONAL INFORMATION
Sprawling all brick ranch with a full, finished walkout lower level sitting on a 0.83 acre lot with mature trees and a neighboring pond in the backdrop! 4BR, 3.5BA with over 4,000 sq ft of living space conveniently located off the Georgetown exit. Youâll love the lower level giving you lots of additional living space and options, featuring a family room, rec area with pool table and bar/kitchenette with sink, 4th BR with egress window and closet, an office/5th BR (egress window but no closet), a full bathroom, another room/office that has a closet but a non-egress window, and two storage areas. The main floor offers an eat-in kitchen with bar area for multiple bar stools plus a formal dining room, great room with fireplace, spacious master suite with full bath and walk-in closet, two other bedrooms, full bathroom, and an area off the garage with a half bath, laundry closet, and pantry. The oversized two car garage has two doors into the house plus the service door on the side. There is a deck off the main floor overlooking the large backyard with a patio underneath located off the lower level. Located on a cul-de-sac street. This one has a ton to offer and located in Floyd Central School District! Priced below recent appraisal.
- Type:
- Single Family
- Sq.Ft.:
- 2,260
- Status:
- Active
- Beds:
- 4
- Lot size:
- 0.14 Acres
- Year built:
- 2024
- Baths:
- 3.00
- MLS#:
- 2024011376
- Subdivision:
- Henriott Meadows
ADDITIONAL INFORMATION
- Type:
- Single Family
- Sq.Ft.:
- 2,572
- Status:
- Active
- Beds:
- 3
- Lot size:
- 5.39 Acres
- Year built:
- 1986
- Baths:
- 3.00
- MLS#:
- 2024011416
- Subdivision:
- Fox Hill Estates
ADDITIONAL INFORMATION
Welcome to this beautifully updated 3-bedroom, 2.5-bath log cabin that offers the perfect blend of rustic charm and modern convenience. Boasting scenic views, this home features all-new fixtures, heating, air, roof and many more updates. Inside, enjoy cozy evenings by not one, but two fireplacesâupstairs and downstairs. The spacious kitchen comes great cooking space and equipped with a pantry, ideal for all your storage needs. The large detached pole barn provides extra space for a workshop or storage. Step onto the back porch to unwind in the hot tub, which stays with the home, and soak in the natural beauty of your surroundings. With tons of updates throughout, this is the perfect retreat to call home!
- Type:
- Single Family
- Sq.Ft.:
- 3,098
- Status:
- Active
- Beds:
- 3
- Lot size:
- 15.67 Acres
- Year built:
- 1968
- Baths:
- 2.00
- MLS#:
- 2024011412
ADDITIONAL INFORMATION
For the first time in over 50 years, this beloved and meticulously maintained 3,000+ sq ft ranch-style home is ready to welcome its next family. Beautifully situated on 15.67 acres of stunning countryside, this 3-bedroom, 2-bathroom home offers a perfect blend of charm and comfort. The bright, airy kitchen flows seamlessly into a beautiful dining room filled with natural light, making it the perfect space for gatherings. The WALKOUT BASEMENT offers endless possibilities for living and entertaining, and just outside, a private hot tub awaits for peaceful relaxation. With a 2-CAR ATTACHED GARAGE and a 45'x46' POLE BARN, there's plenty of room for storage or hobbies. Step outside to take in the serene views of the large stocked LAKE, or relax on the oversized deck while watching the sun set in the west and cooling off in the large above ground pool. Whether you're enjoying the peaceful LARGE BREEZEWAY or hosting friends at the "PARK" area complete with picnic tables, a charcoal grill and a SECOND POND perfect for late-night fishing this property invites you to savor every moment. This is more than a home; it's a legacy of love and care, waiting for its next chapter.
- Type:
- Single Family
- Sq.Ft.:
- 2,460
- Status:
- Active
- Beds:
- 3
- Lot size:
- 1.82 Acres
- Year built:
- 2005
- Baths:
- 2.00
- MLS#:
- 2024011280
ADDITIONAL INFORMATION
This beautiful property features a spacious front & back covered porches and in-ground pool, making it perfect for relaxation and outdoor entertaining. The home is surrounded by lush greenery and sits on a picturesque wooded lot, offering privacy and a scenic view. The paved driveway leads to an attached garage and a separate large garage(30'x32'), ideal for additional storage or a workshop. The expansive yard includes well-maintained landscaping with mature trees, providing shade and natural beauty. The pool area is complemented by a covered patio space. This spacious 1.5-story, 4-bedroom, 2-full-bath home boasts a welcoming open layout with beautiful hardwood floors throughout. The dining room, adorned with elegant lighting, features stylish wainscoting and provides a great space for gatherings. The living room offers a cozy setting with ample seating and natural light streaming through large windows, creating a bright and inviting atmosphere. The kitchen is fully equipped with stainless steel appliances, granite countertops, and white cabinetry, adding a modern touch and providing ample storage. Each full bathroom features updated tilework, with walk-in showers that offer a sleek and contemporary feel. The master bedroom, along with additional 3 bedrooms, is designed to provide comfort and functionality, making this a perfect generational home. Adjoining lot with building is also listed and can be purchased with property.
- Type:
- Single Family
- Sq.Ft.:
- 2,600
- Status:
- Active
- Beds:
- 4
- Lot size:
- 0.14 Acres
- Year built:
- 2024
- Baths:
- 3.00
- MLS#:
- 2024011330
- Subdivision:
- Henriott Meadows
ADDITIONAL INFORMATION
Step into your perfect sanctuary! This delightful four-bedroom , three-full bath home with a walkout basement and a two-car garage offers the comfort and style you've been dreaming of. The inviting foyer welcomes you home, and as you enter the living room, you'll be captivated by the elegance of coffered ceilings. The spacious kitchen, complete with granite countertops and an abundance of cabinets, is a chef's delight and provides the perfect backdrop for your culinary creations. Just off the kitchen, a covered deck beckons for outdoor relaxation and entertainment. The cozy master bedroom is a retreat of its own, with a double vanity, a generous walk-in closet, and a beautifully tiled shower. Two other bedrooms are on the main floor along with a bathroom. As you venture to the walkout basement, you'll discover additional living space, a fourth bedroom, home office/workout room and another bathroom. Experience the perfect blend of luxury and functionality in this stunning home. This home offers buyers the unique opportunity to personalize their space by selecting the finishing touches. From choosing the perfect granite countertop, paint colors, to selecting fixtures and hardware, you have the freedom to customize most every detail to suit your taste and style. Don't miss out on this chance to make your dream home a reality!
- Type:
- Single Family
- Sq.Ft.:
- 1,360
- Status:
- Active
- Beds:
- 3
- Lot size:
- 0.16 Acres
- Year built:
- 2024
- Baths:
- 2.00
- MLS#:
- 2024011274
- Subdivision:
- Henriott Meadows
ADDITIONAL INFORMATION
Experience the WOW FACTOR in this Stunning New Construction! As you step through the front door, you're immediately welcomed by a grand living room, boasting an impressive 11-foot ceiling that adds a sense of openness and luxury. The large entry foyer sets the tone for the home, offering a warm and inviting first impression. Imagine cooking and entertaining in the spacious kitchen, complete with elegant granite countertops that blend style with functionality. Just off the living room, youâll find the Owner's Suite, a private retreat with a full bathroom and a generous closet. The beauty of this home extends beyond the interior. Step outside to discover the rear deck, which is ideal for relaxing. Whether it's a morning coffee or a weekend barbecue, the outdoor area enhances the living experience. Two additional well-sized bedrooms and a full bathroom complete this charming ranch, offering comfort and convenience for family or guests. This home is MOVE-IN ready, meaning construction is complete, just bring your things and unpack. Start planning your move and imagine yourself settling into this beautiful space. Schedule your showing today and make this house your next home.
- Type:
- Farm
- Sq.Ft.:
- 4,000
- Status:
- Active
- Beds:
- 4
- Lot size:
- 16.3 Acres
- Year built:
- 2000
- Baths:
- 3.00
- MLS#:
- 1671680
ADDITIONAL INFORMATION
Gorgeous 16 acre horse farm in Georgetown IN. This is a true Barndominum! This barn blends the rustic horse life with modern amenities and more. As you enter the barn there is a large entertaining area the is climate controlled to store classic cars, motorcycles or remain a large gathering area. The living quarters is two levels and can be accessed by two stair cases and the loft. The large primary suite is roughly 1500 square feet and is situated to the left and separated by the loft to the main living area . On the right side of the loft is the main living quarters. Consisting of an open concept kitchen and living room on the second floor. The first floor has 3 bedrooms and 1 full bathroom. There are 5 horse stalls and a tack room. There is another room in drywall that was going to be a theater room that needs to be completed. Finished living space is around 4300 square feet. Tons of storage in the barn and a huge 25x64 foot covered porch/carport. The property is in Floyd and Harrison County. 3 parcels total. The driveway is one of the parcels and not an easement. This is a great opportunity that is less than 30 mins from Louisville. This home comes with Americas Preferred Home Warranty.
- Type:
- Single Family
- Sq.Ft.:
- 2,834
- Status:
- Active
- Beds:
- 4
- Lot size:
- 0.28 Acres
- Year built:
- 2011
- Baths:
- 3.00
- MLS#:
- 2024011150
- Subdivision:
- Brookstone
ADDITIONAL INFORMATION
Welcome to your dream home in the highly sought-after Brookstone neighborhood! This spacious 4-bed, 3-bath walkout ranch exudes both charm and functionality. Experience an open and airy layout with high ceilings, arched doorways and stacked crown molding throughout adding so much charm and character. The eat-in kitchen has tons of maple cabinets/counterspace with updated appliances. The primary suite boasts an en-suite bathroom and large walk in closet. The freshly painted finished walkout basement has a large living area, TONS of storage, an office and new lifeproof vinyl flooring throughout. This versatile space is perfect for guests, home entertainment, or a recreational room! Additionally, the home is near numerous parks, AWARD-WINNING schools and shopping amenities, providing endless opportunities for outdoor activities and convenience! Call/text to schedule your private showing today!
- Type:
- Single Family
- Sq.Ft.:
- 2,368
- Status:
- Active
- Beds:
- 4
- Lot size:
- 0.56 Acres
- Year built:
- 1929
- Baths:
- 1.00
- MLS#:
- 2024011143
ADDITIONAL INFORMATION
Estate Short Sale, All Offers subject to Estate Atty and Lender Review. Deck is unsafe, do not enter. This home is absolutely huge, with room to roam and endless possibilities. All on the edge of town, yet still has that quiet setting among the large mature trees. The roof is newer, and the exterior has been updated already. Offered for sale, As-Is, Where Is. No utilities on. This home has that character you want, the Covered Porch, big Windows, and Really high ceilings. Where have you seen such huge Bedrooms, and the Interior details. The opportunities are there. Come see for yourself today.
- Type:
- Single Family
- Sq.Ft.:
- 1,684
- Status:
- Active
- Beds:
- 3
- Lot size:
- 0.14 Acres
- Year built:
- 2021
- Baths:
- 2.00
- MLS#:
- 2024010994
- Subdivision:
- Westfield Springs
ADDITIONAL INFORMATION
If you love an Open Floor Plan filled with natural light and high 10' coffered ceilings, this home is for you. The kitchen comes with a full complement of appliances. The custom tile shower, accompanied by a separate tub, walk-in closets, and luxurious plank vinyl flooring, brings a sense of elegance to daily life. Step outside to enjoy your covered deck, surrounded by a fully fenced yard. The mudroom with a bench is perfect for keeping things organized and tidy. This 3-year-old home is in pristine condition! The walkout basement is a blank canvas, ready for your personal touch and is already plumbed for an additional bathroom. The Westfield Springs neighborhood is a dream, featuring walking paths, a park with a playground, a gazebo, and a basketball court (as per the builder). Don't miss this opportunity to own a piece of perfection in a community that offers so much! Sq ft & rm sz approx.
- Type:
- Single Family
- Sq.Ft.:
- 3,657
- Status:
- Active
- Beds:
- 3
- Lot size:
- 0.66 Acres
- Year built:
- 1998
- Baths:
- 4.00
- MLS#:
- 2024010812
- Subdivision:
- Springcrest
ADDITIONAL INFORMATION
There's something for everyone in this well loved 2 story brick home in desirable Springcrest subdivision right off the Georgetown exit. Garage space galore! Oversized 2 car attached garage plus brick detached 2 car garage with finishable loft. 3 spacious bedrooms upstairs plus non-conforming 4th bedroom in full finished basement. Fresh paint and new carpet throughout lower level. Woodburning fireplace in the cozy family room with wood floors that flow into the study and formal dining room. Spacious kitchen with island, pantry and stainless steel appliances. Huge flat, fenced backyard on the this .66 acre lot. Seller welcomes inspections but property being sold AS IS.
- Type:
- Single Family
- Sq.Ft.:
- 2,085
- Status:
- Active
- Beds:
- 4
- Lot size:
- 0.19 Acres
- Year built:
- 2024
- Baths:
- 3.00
- MLS#:
- 2024010125
- Subdivision:
- Knob Hill
ADDITIONAL INFORMATION
Pictures updated as of 10/23. Premier Homes of Southern Indiana presents the beautiful 'Samantha' floor plan! This 4 Bed/3 Bath home features a cozy front porch, foyer, open floor plan, split bedrooms, and spacious great room with vaulted ceiling! The eat-in kitchen features stainless steel appliances, granite countertops, island, pantry cabinet, and roomy breakfast nook w/sliding door that leads out to the deck. Primary suite offers an elegant trey ceiling, spacious walk-in closet, and en-suite bath with double vanity, water closet, linen closet and large walk-in shower. This home also includes a 2 car attached garage w/keyless entry & a 2-10 home warranty! The full, finished walkout basement features a large 4th bedroom, full bathroom, and huge family room that walks out to the back patio. Save $$$ toward closing costs by using one of our recommended lenders! Builder is a licensed real estate agent in the state of Indiana.
- Type:
- Single Family
- Sq.Ft.:
- 1,525
- Status:
- Active
- Beds:
- 3
- Lot size:
- 0.14 Acres
- Year built:
- 2020
- Baths:
- 2.00
- MLS#:
- 2024010790
- Subdivision:
- Westfield Springs
ADDITIONAL INFORMATION
Welcome to your upgraded 3-bedroom, 2 full bathroom home in the award-winning Floyd County school district! Step into the open-concept main living area, featuring engineered hardwood floors, an elegant upgrade that adds warmth and sophistication. Your new kitchen is equipped with stainless steel appliances, a gas range and granite countertops. Enjoy energy efficiency with a tankless water heater, ceiling fans in the main living area and primary bedroom, and custom blinds throughout the home. The outdoor space is just as impressive with a vinyl privacy fence, landscaped yard, and durable hardboard siding. Relax on the east-facing covered back patio, complete with stamped concrete, a gas grill and a ceiling fan, perfect for enjoying evenings outside without the glare of the afternoon sun. The neighborhood offers plenty of amenities including a playground, basketball court, picnic area and walking paths. Bonus features include washer and dryer, gas grill, radon mitigation system as well as a garage refrigerator. This home is a perfect blend of upgrades, style and community living- move in and enjoy! Square feet and room size are approximate.
- Type:
- Single Family
- Sq.Ft.:
- 2,311
- Status:
- Active
- Beds:
- 3
- Lot size:
- 0.43 Acres
- Year built:
- 1993
- Baths:
- 3.00
- MLS#:
- 2024010675
- Subdivision:
- Springcrest
ADDITIONAL INFORMATION
Priced below appraised value and back on the market, this must-see home is located in the highly desirable Springcrest neighborhood in charming Georgetown, IN. Boasting top-rated schools, this tranquil community is only a 10-minute drive to Downtown Louisville. Nestled among mature trees, this ALL BRICK ranch home features your own private oasis with an inviting in-ground pool, an expansive outdoor patio perfect for entertaining, a large fenced-in backyard ready for a garden or play area. The home backs up to an open field. The inviting front porch leads you into the foyer and transitions to both the formal living space and the family room with its 10' ceilings and wood-burning fireplace. With lots of natural light, this freshly painted home features hardwood floors, 3 large bedrooms, 2 full baths, and powder room, laundry room, and wet bar complete with mini-fridge, sink, glass shelving and granite countertops. The main bedroom features a walk-in closet and its own en-suite with separate tub and spacious shower. The large and updated kitchen features granite counters, stainless appliances, breakfast bar, desk, and extensive wood cabinetry for ample storage. Off the kitchen is the breakfast nook with a large bay window overlooking the pool and patio. In addition to its 2300 sf of living space, this home features an unfinished basement for an additional 2300 sf of storage and unlimited potential!
Albert Wright Page, License RB14038157, Xome Inc., License RC51300094, [email protected], 844-400-XOME (9663), 4471 North Billman Estates, Shelbyville, IN 46176

Information is provided exclusively for consumers personal, non - commercial use and may not be used for any purpose other than to identify prospective properties consumers may be interested in purchasing. Copyright © 2024, Southern Indiana Realtors Association. All rights reserved.

The data relating to real estate for sale on this web site comes in part from the Internet Data Exchange Program of Metro Search Multiple Listing Service. Real estate listings held by IDX Brokerage firms other than Xome are marked with the Internet Data Exchange logo or the Internet Data Exchange thumbnail logo and detailed information about them includes the name of the listing IDX Brokers. The Broker providing these data believes them to be correct, but advises interested parties to confirm them before relying on them in a purchase decision. Copyright 2024 Metro Search Multiple Listing Service. All rights reserved.
Georgetown Real Estate
The median home value in Georgetown, IN is $371,400. This is higher than the county median home value of $230,100. The national median home value is $338,100. The average price of homes sold in Georgetown, IN is $371,400. Approximately 78.82% of Georgetown homes are owned, compared to 14.04% rented, while 7.13% are vacant. Georgetown real estate listings include condos, townhomes, and single family homes for sale. Commercial properties are also available. If you see a property you’re interested in, contact a Georgetown real estate agent to arrange a tour today!
Georgetown, Indiana has a population of 3,703. Georgetown is more family-centric than the surrounding county with 39.65% of the households containing married families with children. The county average for households married with children is 28.25%.
The median household income in Georgetown, Indiana is $98,923. The median household income for the surrounding county is $69,858 compared to the national median of $69,021. The median age of people living in Georgetown is 33.2 years.
Georgetown Weather
The average high temperature in July is 87.5 degrees, with an average low temperature in January of 25.6 degrees. The average rainfall is approximately 44.2 inches per year, with 10.7 inches of snow per year.

