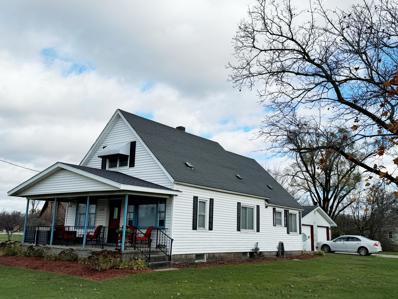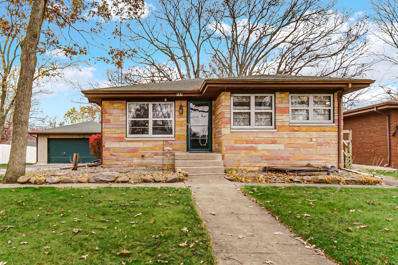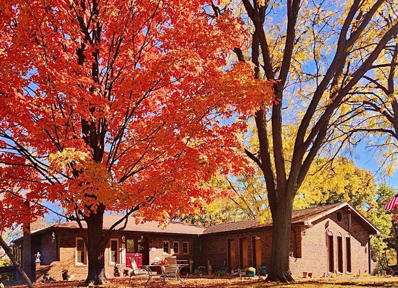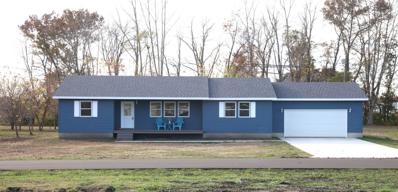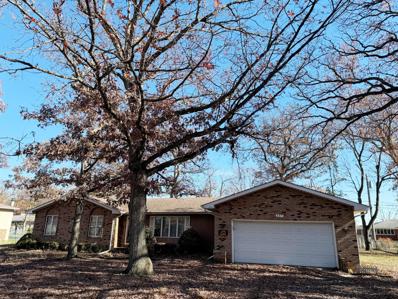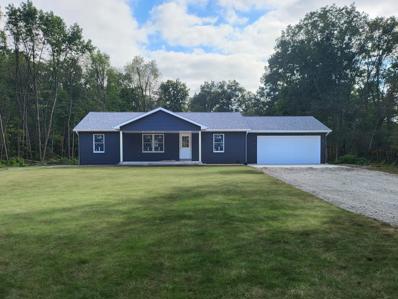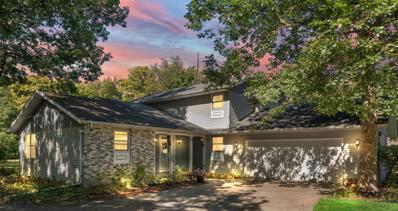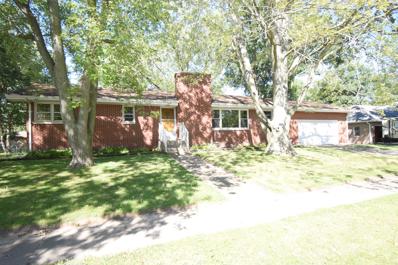Demotte IN Homes for Sale
- Type:
- Condo
- Sq.Ft.:
- 1,638
- Status:
- NEW LISTING
- Beds:
- 3
- Lot size:
- 0.21 Acres
- Year built:
- 1996
- Baths:
- 2.00
- MLS#:
- 814686
- Subdivision:
- Dogwood Court Condominiums
ADDITIONAL INFORMATION
Open concept 3 bedroom & 2 full bath brick ranch. Maintenance free living - located in the heart of DeMotte, close to everything! Welcoming vaulted ceilings with sky lights. All appliances included - large screened in patio. Primary bedroom features a large primary bathroom and walk in closet. Attached 2 car garage. Property is located in a cul-de-sac. Sale is AS-IS.
$289,900
613 Elm Street SW DeMotte, IN 46310
- Type:
- Single Family
- Sq.Ft.:
- 1,416
- Status:
- NEW LISTING
- Beds:
- 3
- Lot size:
- 0.3 Acres
- Year built:
- 1998
- Baths:
- 2.00
- MLS#:
- 814656
- Subdivision:
- Petersons Add
ADDITIONAL INFORMATION
Located in the heart of town, this beautifully maintained home is in like-new condition and exudes timeless charm. The brick facade and large covered front porch create stately curb appeal. Step inside to a thoughtfully designed layout with exceptional flow. The spacious living room, bathed in natural light from oversized windows, offers the perfect gathering space. The completely updated eat-in kitchen features an abundance of gorgeous oak cabinetry, quartz countertops, and a stylish tile backsplash. Relax year-round in the window-wrapped sunroom, filled with sunlight and ideal for quiet mornings. From here, step out onto the rear deck, overlooking the backyard perfect for entertaining or enjoying a peaceful evening. The split-bedroom floor plan ensures privacy, with the main bedroom boasting a 3/4 en-suite bath. Two additional bedrooms share a full bath. Additional storage features include a full concrete crawlspace and large storage shed. There is even a whole-home generator for peace of mind.
$619,900
10752 Dogleg Drive DeMotte, IN 46310
- Type:
- Single Family
- Sq.Ft.:
- 2,620
- Status:
- NEW LISTING
- Beds:
- 3
- Lot size:
- 0.51 Acres
- Year built:
- 1999
- Baths:
- 3.00
- MLS#:
- 814568
- Subdivision:
- Sandy Pines Golf Estates
ADDITIONAL INFORMATION
Discover the ultimate lifestyle on this exquisite golf course! This home isn't just living; it's a dream come true for hobbyists, mechanics, and car collectors, featuring a garage space that checks all the boxes. Meticulously updated, it's a joy to view and an even greater delight to call home!Step outside to a breathtaking outdoor space where golf course views will surely captivate your guests. The expansive deck, custom-built pool with a safety hardcover, and serene sunroom create an entertaining oasis. Inside, the striking Brazilian cherry hardwood floors, freshly painted walls, and professionally designed kitchen and bathrooms elevate the experience. The luxurious custom master bathroom will impress, and the private balcony off the master bedroom offers a tranquil retreat with stunning views of verdant greens.And let's talk about the garage space! Ideal for enthusiasts, this property features a three-car attached garage and a spacious two-car detached garage suitable for a lift (lift not included). Plus, there's additional storage loft space in the detached garage.This is an opportunity you won't want to miss! Relish in incredibly low property taxes for such an outstanding location. Enjoy peace of mind with a new AC and furnace, upgraded kitchen appliances (except refrigerator), a new tankless hot water heater, new wells, and a roof replaced just seven years ago. Seize your dream home today!
$215,000
324 2nd Avenue NW DeMotte, IN 46310
- Type:
- Single Family
- Sq.Ft.:
- 1,144
- Status:
- Active
- Beds:
- 2
- Lot size:
- 0.39 Acres
- Year built:
- 1966
- Baths:
- 1.00
- MLS#:
- 814445
- Subdivision:
- Prospect Hill
ADDITIONAL INFORMATION
One Level Living in this Beautiful Brick Ranch! This well maintained home sits on a Large corner lot in town close to shopping and more. Big rooms throughout with hardwood floors in the bedrooms. Sit out on the backyard patio with privacy from the mature landscaping trees to the rear of the lot. Plenty of extra storage space in the shed with overhead door. High efficiency furnace an AC recently replaced in last 5 years. Hot water heater replaced in 2024. 1.5 car attached garage with built in work bench. Come check out this cozy, convenient home Today!
$425,000
10365 Maumee Drive DeMotte, IN 46310
- Type:
- Single Family
- Sq.Ft.:
- 3,240
- Status:
- Active
- Beds:
- 5
- Lot size:
- 0.76 Acres
- Year built:
- 2002
- Baths:
- 3.00
- MLS#:
- 814222
- Subdivision:
- Sand Ridge Estates
ADDITIONAL INFORMATION
Get here first to see this 5 bedroom 3 bathroom ranch on a finished basement. Enter the front door from the covered front porch into the large family room with gas log fireplace and large windows looking out towards the country view. There is a nice size kitchen with island that is connected to a large dining room and sitting room. Plenty of room for family get togethers. The nice size primary bedroom has a WIC attached that leads to the primary bathroom. Bedrooms 2 & 3 along with the 2nd bathroom are on the other end of the split floor plan. Downstairs you will find a large bonus room with another gas log fireplace. Bedroom 4 has the 3rd bathroom attached and rounded out with bedroom #5. There is a large storage room which holds the mechanicals but also ample room for all the stuff you need storage for. There is an oversized 2.5 car heated garage to store those vehicles and toys! Nice 3/4 corner lot with a sprinkler system and an ample back deck with pergola. Some recent updates are new front and back decking, new garage doors, new well tank and sump pump and new paint inside and out. Set up your private showing.
$565,000
9805 Trinity Court DeMotte, IN 46310
- Type:
- Single Family
- Sq.Ft.:
- 2,534
- Status:
- Active
- Beds:
- 3
- Lot size:
- 1 Acres
- Year built:
- 2021
- Baths:
- 3.00
- MLS#:
- 813846
- Subdivision:
- Hidden Gardens Sub
ADDITIONAL INFORMATION
Home Built in 2021, DeMotte IndianaWITH DETACHED GARAGE!2534 SF - Crawl Space foundation - 1 acre lot. 3 Bed 2.5 Bath Indoor parking for 4+ vehicles Peaceful area near Sandy Pines Golf Course 8' Grand entry doors. Tall ceilings Master Suite: Large with vault ceiling and beam. Bathroom includes a 6ft soaker tub, large custom tile shower with two shower heads. spacious walk-in closet. Additional Bedrooms: 2 larger bedrooms. These share a Jack & Jill style bathroom, & tile shower. Second Floor: Bonus room which includes office space in the back. Kitchen: Granite, large island, double oven, 36" cookt single basin sink. Laundry Room: Closet with shoe shelf under the stairs, large pantry, & laundry cabinets. Living Area: 14' ceilings with beams, great views of the rear yard, Grand fireplace, large rear patio door. Exterior: Large covered back patio, Covered front porch. sprinkler system. Garage: All overhead doors are 8ft in height, can fit larger vehicles.
$292,000
424 9th Avenue NW DeMotte, IN 46310
- Type:
- Single Family
- Sq.Ft.:
- 1,350
- Status:
- Active
- Beds:
- 3
- Lot size:
- 0.5 Acres
- Year built:
- 1974
- Baths:
- 2.00
- MLS#:
- 813827
- Subdivision:
- Prospect Hill
ADDITIONAL INFORMATION
This is a newly re-constructed home that comes with a builder's warranty! Featuring 3 bedrooms and 2 bathrooms, open concept living and kitchen area, a half-acre quiet wooded corner lot, and 2 car garage, new concrete patio, cabinets with granite countertops, a large single basin kitchen sink, kitchen island, and craftsman style doors and trims. S.S. KITCHEN APPLIANCES INCLUDED The kitchen, bathrooms, dining room, laundry room, and hallway have plank flooring. Bedrooms and living rooms have plush and comfy carpets. The reconstruction includes all new roof, siding, windows, doors, exterior concrete, insulation, drywall, electrical system including panels and wiring, plumbing system, HVAC system, flooring, interior doors, electrical fixtures, plumbing fixtures, and more.
- Type:
- Single Family
- Sq.Ft.:
- 1,700
- Status:
- Active
- Beds:
- 4
- Lot size:
- 0.55 Acres
- Year built:
- 1975
- Baths:
- 3.00
- MLS#:
- 813721
- Subdivision:
- Candlewood Village
ADDITIONAL INFORMATION
Welcome to this beautifully updated ranch on 1/2 acre. With 4 bedrooms, 3 bathrooms and an open concept there is room for every one. The spacious kitchen features a wooden island and granite countertops, and there are 2 living spaces. Outside there's a detached garage and large back yard.
- Type:
- Single Family
- Sq.Ft.:
- 1,320
- Status:
- Active
- Beds:
- 3
- Lot size:
- 0.29 Acres
- Year built:
- 1960
- Baths:
- 1.00
- MLS#:
- 813213
- Subdivision:
- 15510-025
ADDITIONAL INFORMATION
Move-in Ready! Looking for a low maintenance all brick ranch? This home is located in sought after Demotte IN. This home boasts many great amenities. NEW CARPET (2024), stainless steel kitchen appliances and newer furnace/hot water heater. This ranch was built with a humble layout that feels like home. The kitchen has a breakfast bar, tiled back splash, pantry and sturdy white designer cabinets. Presenting three-bedrooms all with nice trim work and hard wood flooring. This property also has a large fenced in area for your dogs and outdoor fire pit to entertain guests! Enter into the detached garage from the backyard by using the side door, the sidewalk leads to the garage. NEW Garage Roof (2024). Garage measures 22'x32' all brick and is heated. This space is fit for a hobbyist. Central Air, Well, City Sewer, no HOA. Enjoy low Jasper County property taxes coupled with a short commute up north to Crown point or Valparaiso.
- Type:
- Single Family
- Sq.Ft.:
- 1,169
- Status:
- Active
- Beds:
- 2
- Lot size:
- 0.78 Acres
- Year built:
- 1918
- Baths:
- 2.00
- MLS#:
- 813124
- Subdivision:
- Davis & Cheever
ADDITIONAL INFORMATION
There are endless possibilities with this huge corner lot in growing DeMotte! This nostalgic 1.5 story home offers arched doorways and the architectural designs & charm of yesteryear. This would make a great small business location. The main floor of the home offers 2 bedrooms & a full bath, while the enormous partially finished bonus room offers lots of options. The basement offers great storage as well as an office with a 3/4 bathroom. With a 126 ft of frontage on Halleck St/231 and 267 ft of frontage on 6th St... this is a prime location for your new business build! Coffee shop, restaurant, Attorney or CPA office....you name it... DeMotte is growing and locations & opportunities like this one come along once in a lifetime!
$290,000
7266 Ippolito Lane DeMotte, IN 46310
- Type:
- Single Family
- Sq.Ft.:
- 2,592
- Status:
- Active
- Beds:
- 3
- Lot size:
- 0.46 Acres
- Year built:
- 1975
- Baths:
- 2.00
- MLS#:
- 813071
- Subdivision:
- B & W
ADDITIONAL INFORMATION
Well kept 3 bed, 2 bath Tri-Level Home with private patio and some Updates. Located at the end of a dead-end street, this charming tri-level home offers privacy, comfort, and plenty of space. Step inside to the living room where you will find plenty of room to kick back & relax just off the dining room and kitchen. The kitchen has had counters and cabinets updated and has plenty of room to entertain with the dining room area which offers french doors that open to a partially fenced, private patio--perfect for relaxing or entertaining. The upper level boasts generously sized bedrooms, including a spacious master suite with its own balcony overlooking the backyard. A full bathroom is conveniently located in the upper level also. The lower level is fully finished, providing versatile space for a family room, office, or recreation area, along with 3/4 bathroom and a convenient laundry room. You will also find there is an entrance to the attached garage from this level. Garage features its own heater and is vented for a/c as well. Plenty of room to tinker in comfort with a great workspace set up for tools and storage. This home is well cared for and solid built. Its location at the end of the street with trees on 2 sides of the back yard and private patio on the 3 side help make this a private quiet location. The 10 x 12 storage barn in the back yard is on a concrete pad. Don't miss the opportunity to make this your own!
- Type:
- Single Family
- Sq.Ft.:
- 1,692
- Status:
- Active
- Beds:
- 3
- Lot size:
- 0.24 Acres
- Year built:
- 1959
- Baths:
- 1.00
- MLS#:
- 812962
- Subdivision:
- Prospect Hill Sub
ADDITIONAL INFORMATION
Affordable meets adorable in this small town cutie! This 3 bedroom/1 bath bungalow has a fresh coat of paint and is ready for a new owner. Step inside to hardwood floors throughout and plentiful natural light. The bright and cozy eat-in kitchen has lots of front-facing windows and an abundance of cabinets. 3 bedrooms share the recently refreshed bathroom, and the broom closet at the end of the hallway could double as a pantry. Head down to the basement to find 2 bonus rooms that could potentially serve as bedrooms 4 and 5, with egress access via the walkout entry in the game/tv room. The unfinished portion of the basement houses the mechanicals and laundry area, with a workshop area at the far end. Out back is a spacious, enclosed porch for relaxing or storage; a metal shed for the lawn tools; and a 2.5 car 24x24 detached garage. Plenty of parking on the lengthy driveway and gravel parkway. Built-in beauty with many varieties of perennials planted in the landscape. Clean and move-in ready with potential to customize it to your style. Seller is also offering a home warranty for buyer peace of mind. WOW - let's go!
- Type:
- Single Family
- Sq.Ft.:
- 2,642
- Status:
- Active
- Beds:
- 3
- Lot size:
- 0.93 Acres
- Year built:
- 1976
- Baths:
- 3.00
- MLS#:
- 812839
- Subdivision:
- Eastview Add 1
ADDITIONAL INFORMATION
TRANQUIL and PEACEFUL!! This lovely RANCH HOME nestled on almost an acre of greenspace boasts a PRIVATE WOODED BACKDROP and combines modern amenities with CHARMING RUSTIC TOUCHES. The Living and Dining Areas are warmed by a REAL STONE WALL that's dressed with a RAISED HEARTH GAS FIREPLACE. The 3-SEASONS ROOM brings the outside in and is perfect for morning coffee or a night-time treat. You'll LOVE the BEAUTIFULLY REMODELED KITCHEN featuring BUTCHER BLOCK COUNTERS and an OVER-SIZED ISLAND with seating. An abundance cabinetry ensures more than enough storage. Hosting a game day? The NEWLY FINISHED BASEMENT offers a gathering room with DECORATIVE WOOD-BURNING STOVE, an eating area, seating area, dry bar with bar stools, plus multiple TV mounts and a BONUS 7-SPEAKER SURROUND SOUND SYSTEM that stays! PERFECT FOR ENTERTAINING! An unfinished basement area provides ample storage space, and offers great potential for a future work-out room, office, or play room!! You'll also find a 2nd washer/gas dryer hook-up, built in storage shelves, plus an insulated 11' x 12' raised crawlspace to tuck away holiday treasures. This home offers NEW WINDOWS AND ENTRY DOOR complete with a LIFETIME WARRANTY! Step outside and enjoy this OVER-SIZED SCENIC PROPERTY, with a CONVENIENT FENCED AREA for your pets, Grilling Station, a lovely RUSTIC STONE OUT-BUILDING, plus an ADDITIONAL 10' x 16' STORAGE SHED to house all of your outside toys and lawn equipment. This unique home offers a perfect blend of INDOOR COMFORT and OUTDOOR TRANQUILITY, making it THE IDEAL RETREAT! Experience it and MAKE IT YOUR OWN! FALL IN LOVE and be settled before the HOLIDAYS!
$345,000
9004 Estates Drive DeMotte, IN 46310
- Type:
- Single Family
- Sq.Ft.:
- 1,500
- Status:
- Active
- Beds:
- 3
- Lot size:
- 0.88 Acres
- Year built:
- 2024
- Baths:
- 2.00
- MLS#:
- 812788
- Subdivision:
- Countryside Estates
ADDITIONAL INFORMATION
Step inside to a spacious open concept living area home with split floor plan on nearly 1 acre of land. The generously sized living room features vaulted ceilings, remote controlled ceiling fan and durable plank laminate flooring. The living room flows to an eat-in kitchen featuring warm-toned cabinets, granite countertops, ceramic backsplash, and a large cooking island. The island with ample barstool seating is sure to be the heart of your home. Additionally, there is no need to buy kitchen appliances as the kitchen is equipped with a new stainless stove, refrigerator, microwave and dishwasher. There's also plenty of room for a sizable kitchen table and easy access to the rear porch through patio doors. The split floor plan offers the main bedroom on one end of the home with a spacious walk-in closet and an en suite ceramic bath shower with tile surround and glass doors. Two additional bedrooms share a ceramic hallway bath. Added features include the convenient laundry/mud room off the kitchen with a deep laundry tub, energy saving on demand hot water system, completely finished two car garage with service door.
- Type:
- Single Family
- Sq.Ft.:
- 1,726
- Status:
- Active
- Beds:
- 3
- Lot size:
- 0.38 Acres
- Year built:
- 1974
- Baths:
- 2.00
- MLS#:
- 812645
- Subdivision:
- White Oaks
ADDITIONAL INFORMATION
Being offered by the original owner! This sprawling 1700+ sqft ranch home is nestled on Birch St just a short distance from the amenities of DeMotte! The home offers 2 enormous entertaining rooms , one of which offers rear yard access via glass doors. A large laundry room with a 3/4 bath is conveniently located just off the heated attached garage. All 3 bedrooms are tucked away on one of the home and share a full bath. Updates include a new furnace/ A/C and hot water heater. This lot is peppered with mature oak trees and has a storage shed for the toys. Roll up your sleeves.. with a little updating this will be a great home for you!
- Type:
- Single Family
- Sq.Ft.:
- 2,338
- Status:
- Active
- Beds:
- 4
- Lot size:
- 0.55 Acres
- Year built:
- 1973
- Baths:
- 2.00
- MLS#:
- 812245
- Subdivision:
- Rolling Meadows
ADDITIONAL INFORMATION
This classic trilevel just feels like HOME! Nicely situated on a large corner lot with GREAT curb appeal, this home welcomes you with a covered front porch. Gracious foyer leads to a large living room with crown moulding and country kitchen with beautiful backyard views. All appliances stay! A GORGEOUS sunroom and convenient laundry room complete the main level. Upstairs, retreat to your primary bedroom with access to full hall bath. Bedrooms 2 and 3 are nicely sized with ceiling fans. Lower level offers a rec room with woodburning fireplace (with gas line), a 4th bedroom, 3/4 bath, and garage access. Outside, enjoy a large deck with pergola and a gracious back yard with 10 x 12 shed. Upgrades include new HVAC in 2018, Water heater 2013, Dishwasher 2024. Peaceful living, just minutes to town, events, and shopping. Call today!
- Type:
- Single Family
- Sq.Ft.:
- 1,787
- Status:
- Active
- Beds:
- 4
- Lot size:
- 0.37 Acres
- Year built:
- 2005
- Baths:
- 2.00
- MLS#:
- 811563
- Subdivision:
- Petersons Add 6
ADDITIONAL INFORMATION
Here is a rare opportunity to make this home your very own! This 4-bedroom, 2-bathroom gem features a luxurious primary suite complete with a spa-like shower, jetted tub, and a spacious walk-in closet. The heart of the home is the vaulted great room, where soaring ceilings, beautiful hardwood floors, and a cozy gas log fireplace create a welcoming ambiance. The open-concept dining and kitchen area is perfect for both everyday living and entertaining. With ceramic tile in both bathrooms, this home offers a blend of elegance and practicality. Outside, you'll find a large, fenced backyard, ideal for outdoor enjoyment, along with an oversized 2.5-car garage. The covered front and back porches provide inviting spaces to relax, rain or shine. This home truly has it all--comfort, style, and space to live your best life.
- Type:
- Single Family
- Sq.Ft.:
- 2,154
- Status:
- Active
- Beds:
- 3
- Lot size:
- 0.9 Acres
- Year built:
- 1995
- Baths:
- 2.00
- MLS#:
- 811507
- Subdivision:
- North Newton Woods
ADDITIONAL INFORMATION
Welcome to this spacious 3-bedroom, 2-bath ranch-style home offering 2,154 sq ft of comfortable living space on a serene .90-acre lot. Boasting a 3-car attached garage and an additional 1.5-car detached garage, there's ample room for vehicles, tools, or hobbies. Inside, you'll find an open floor plan and modern amenities including a whole-house Generac generator, an on-demand hot water heater, and a full unfinished basement, offering endless potential. The property also features a sprinkler system for easy lawn maintenance. Don't miss this incredible opportunity! All this for $449,900
$265,000
8957 Luann Drive N DeMotte, IN 46310
- Type:
- Single Family
- Sq.Ft.:
- 1,484
- Status:
- Active
- Beds:
- 3
- Lot size:
- 0.51 Acres
- Year built:
- 1978
- Baths:
- 2.00
- MLS#:
- 811348
- Subdivision:
- Richlyn Estate Sub
ADDITIONAL INFORMATION
Move in ready, trilevel home with 2+ car garage. Full bath on the upper level with 3 bedrooms. Main level has living room, kitchen/dining room combo. Snuggle up in the great room with a gas fireplace and 3/4 bath on the lower level. Large shed with concrete floor and electricity!! Best of all!! Move in day of closing! Immediate possession!! Seller willing to contribute $2,000 towards painting or closing costs.
$318,900
11901 N 322 E DeMotte, IN 46310
- Type:
- Single Family
- Sq.Ft.:
- 1,305
- Status:
- Active
- Beds:
- 3
- Lot size:
- 1.25 Acres
- Baths:
- 2.00
- MLS#:
- 811216
ADDITIONAL INFORMATION
Looking for some space? Build your new home on this beautiful 1.25-acre lot! This split floorplan offers three bedrooms, two bathrooms, (to include primary with ensuite, plus walk-in closet), open concept living, large great room, kitchen with Delta brand stainless steel faucets, laminate counters and island (options available), bathrooms with high toilets, utility/mud room from garage, 14 mil luxury vinyl plank flooring throughout, Anderson 400 series windows, white interior trim and doors, and primed/painted walls and ceilings (single color). Exterior features include painted exterior doors, insulated garage door, covered front porch, rear concrete patio, 22'x20' concrete apron on garage, two outside faucets, an architectural shingled roof (Certainteed Landmark), and a tasteful vinyl siding finish. Additional floorplans and options are available. Not yet built, these PHOTOS ARE OF A PREVIOUSLY BUILT HOME representing the same floorplan. Lot photos are actual representation of homesite featured. See MLS #811189 vacant land listing of same address for more details.
$250,000
4596 E 1047 N DeMotte, IN 46310
- Type:
- Single Family
- Sq.Ft.:
- 1,568
- Status:
- Active
- Beds:
- 3
- Lot size:
- 0.61 Acres
- Year built:
- 1974
- Baths:
- 1.00
- MLS#:
- 811178
- Subdivision:
- Roselawn Woods
ADDITIONAL INFORMATION
*Buyers bring your offers, sellers are motivated!!Adorable ranch sitting on just over a half-acre lot in Roselawn Woods! Great location with close proximity to Lincoln Elementary School and I-65 for your commute. This 3-bedroom, 1-bath home has beautiful, updated flooring in the main living space, a huge family room, an updated kitchen and newer mechanicals. Outside you will find an oversized, 2-car detached garage that includes a wood burning stove for heating and a yard barn for added storage. Enjoy relaxing on the cozy patio or sitting by a campfire in the outdoor entertaining areas. The property also offers a fully fenced in area on the backside of the house. Don't miss your opportunity to snag up this gem!
$215,000
11434 N 600 E DeMotte, IN 46310
- Type:
- Single Family
- Sq.Ft.:
- 2,128
- Status:
- Active
- Beds:
- 3
- Lot size:
- 1.1 Acres
- Year built:
- 1998
- Baths:
- 2.00
- MLS#:
- 811119
- Subdivision:
- .
ADDITIONAL INFORMATION
Welcome to this inviting 3 bedroom, 2 bathroom home which offers a beautiful and peaceful wooded lot that is just over 1 acre. **UPDATES JUST COMPLETED IN JAN 2025: NEW VINYL FLOORING, PAINT AND OUTLETS IN LIVING ROOM, DINING ROOM, KITCHEN AND FAMILY ROOM**. The large living room, family room with stone fireplace and formal dining room provide plenty of space for entertaining, or just relaxing. The main bedroom includes a full en-suite bathroom, walk-in closet, and a connected room, perfect for a home office. The backyard includes a patio, as well as 3 sheds for added storage. Updates include: NEW roof (2016); NEW large asphalt circular driveway (2017); NEW gutters and downspouts (2019); NEW A/C unit and furnace evaporator coil (2020); septic tank pumped (2024). All receipts available. Home is being sold AS IS.
$318,000
4652 E 1022 N DeMotte, IN 46310
- Type:
- Single Family
- Sq.Ft.:
- 3,250
- Status:
- Active
- Beds:
- 5
- Lot size:
- 0.44 Acres
- Year built:
- 1989
- Baths:
- 3.00
- MLS#:
- 810832
- Subdivision:
- Rolling Hills
ADDITIONAL INFORMATION
"MOVE IN WITH EASE-SELLER IS OFFERING A $3,000 CREDIT TOWARDS CLOSING COSTS!"Welcome to your dream home! This beautifully updated 5-bedroom, 3-bath ranch is situated on a beautiful, landscaped lot and offers 3,250 square feet of spacious living. With a 2.5-car attached garage, you'll have ample space for vehicles and storage.Step inside to discover new carpet and ceramic tile that create a fresh and inviting atmosphere. The entire home, including the garage, has been freshly painted, giving it a modern touch. The remodeled kitchen and updated bathrooms reflect a modern design, making everyday living a pleasure.The open floor plan seamlessly connects the living spaces, ideal for entertaining or spending quality time with family. Natural light pours in, highlighting the updated lighting fixtures throughout the home. You'll love the large, fenced backyard, perfect for outdoor activities and gatherings, while mature trees provide privacy and shade.Enjoy the charm of a picturesque covered front porch adorned with gingerbread accents, perfect for relaxing with a book or enjoying morning coffee. This move-in ready gem is conveniently located within one block to Lincoln Elementary.Don't miss your opportunity to own this stunning property in Demotte! Schedule a showing today and experience all this home has to offer with NEW in 2023 AC, Furnace, and kitchen!!
$375,000
11122 West Drive DeMotte, IN 46310
- Type:
- Single Family
- Sq.Ft.:
- 2,224
- Status:
- Active
- Beds:
- 4
- Lot size:
- 1.03 Acres
- Year built:
- 1988
- Baths:
- 3.00
- MLS#:
- 810529
- Subdivision:
- Shady Acres Sub
ADDITIONAL INFORMATION
Welcome to this beautifully maintained 4-bedroom, 3-bathroom home situated on over an acre of land in the serene Shady Acres subdivision of DeMotte, Indiana. Built in 1988 and extensively updated over the years, this 2,224 square foot residence offers a perfect blend of comfort and modern convenience, making it an ideal choice for discerning buyers.As you approach the property, you'll be greeted by the expansive lot, offering plenty of space for outdoor activities, gardening, or simply enjoying the tranquility of your surroundings. The exterior features a combination of cedar and vinyl siding, adding to the home's rustic charm.Step inside to discover a host of recent updates that enhance both aesthetics and functionality. The main level showcases new flooring and fresh paint, creating a bright and inviting atmosphere throughout the living spaces. The kitchen has been thoughtfully upgraded with new floors and a stylish backsplash, offering a modern space to prepare meals and entertain guests. The upstairs boasts a newly renovated 3/4 bathroom, along with other various updates that reflect the care and attention invested in maintaining the property.For those seeking a peaceful rural setting without sacrificing accessibility to urban amenities, 11122 West Drive offers the best of both worlds. Whether you're looking for a place to raise a family, retire, or simply enjoy the slower pace of life, this home is sure to meet your needs.Don't miss out on the opportunity to make this charming DeMotte property your own--schedule a viewing today!
- Type:
- Single Family
- Sq.Ft.:
- 2,968
- Status:
- Active
- Beds:
- 3
- Lot size:
- 0.36 Acres
- Year built:
- 1961
- Baths:
- 3.00
- MLS#:
- 809565
ADDITIONAL INFORMATION
Welcome to this recently updated all-brick home nestled on a wooded lot in a quiet neighborhood close to shopping and restaurants. This charming residence features a large foyer that opens to a spacious living room with gas log fireplace and new luxury vinyl plank floors that extend down the hall to the 3 bedrooms with original hardwood floors and full bath. The kitchen is loaded with cabinets and plenty of counter space. Built-in double oven and stove top. Counter top bar opens to the dining area for additional seating and new sliding glass door that takes you to the patio. 1/2 bath is by the laundry on the main level and convenient to enter from the back door. A fully finished basement with a entire wall of additional storage and a pool table, 3/4 bath, and bar gives plenty of room for entertaining. There are two stairways to basement...one from inside the home and one from the garage. Brand new air conditioning was just added. The 2.5-car garage has a new overhead door. Enjoy outdoor living with a inground swimming pool, perfect for relaxation and entertainment. Don't miss the ultimate blend of comfort and tranquility in this inviting home.
Albert Wright Page, License RB14038157, Xome Inc., License RC51300094, [email protected], 844-400-XOME (9663), 4471 North Billman Estates, Shelbyville, IN 46176

Listings courtesy of Northwest Indiana Realtor Association as distributed by MLS GRID. Based on information submitted to the MLS GRID as of {{last updated}}. All data is obtained from various sources and may not have been verified by broker or MLS GRID. Supplied Open House Information is subject to change without notice. All information should be independently reviewed and verified for accuracy. Properties may or may not be listed by the office/agent presenting the information. Properties displayed may be listed or sold by various participants in the MLS. NIRA MLS MAKES NO WARRANTY OF ANY KIND WITH REGARD TO LISTINGS PROVIDED THROUGH THE IDX PROGRAM INCLUDING, BUT NOT LIMITED TO, ANY IMPLIED WARRANTIES OF MERCHANTABILITY AND FITNESS FOR A PARTICULAR PURPOSE. NIRA MLS SHALL NOT BE LIABLE FOR ERRORS CONTAINED HEREIN OR FOR ANY DAMAGES IN CONNECTION WITH THE FURNISHING, PERFORMANCE, OR USE OF THESE LISTINGS. Listings provided through the NIRA MLS IDX program are subject to the Federal Fair Housing Act and which Act makes it illegal to make or publish any advertisement that indicates any preference, limitation, or discrimination based on race, color, religion, sex, handicap, familial status, or national origin. NIRA MLS does not knowingly accept any listings that are in violation of the law. All persons are hereby informed that all dwellings included in the NIRA MLS IDX program are available on an equal opportunity basis. Copyright 2025 NIRA MLS - All rights reserved. 800 E 86th Avenue, Merrillville, IN 46410 USA. ALL RIGHTS RESERVED WORLDWIDE. No part of any listing provided through the NIRA MLS IDX program may be reproduced, adapted, translated, stored in a retrieval system, or transmitted in any form or by any means.
Demotte Real Estate
The median home value in Demotte, IN is $269,500. This is higher than the county median home value of $229,200. The national median home value is $338,100. The average price of homes sold in Demotte, IN is $269,500. Approximately 77.02% of Demotte homes are owned, compared to 13.12% rented, while 9.86% are vacant. Demotte real estate listings include condos, townhomes, and single family homes for sale. Commercial properties are also available. If you see a property you’re interested in, contact a Demotte real estate agent to arrange a tour today!
Demotte, Indiana has a population of 13,984. Demotte is more family-centric than the surrounding county with 35.81% of the households containing married families with children. The county average for households married with children is 32.48%.
The median household income in Demotte, Indiana is $73,138. The median household income for the surrounding county is $69,632 compared to the national median of $69,021. The median age of people living in Demotte is 43.3 years.
Demotte Weather
The average high temperature in July is 83.9 degrees, with an average low temperature in January of 15.4 degrees. The average rainfall is approximately 40 inches per year, with 22.9 inches of snow per year.









