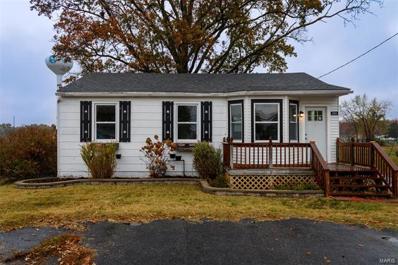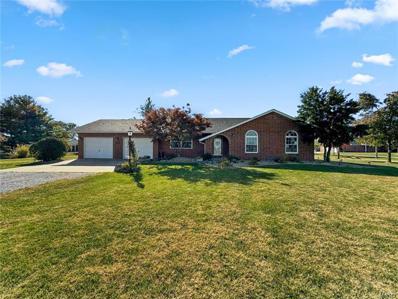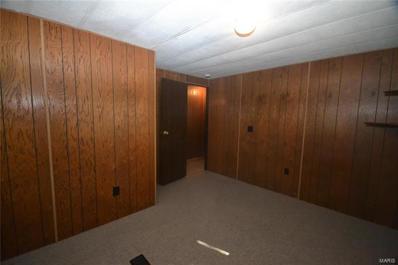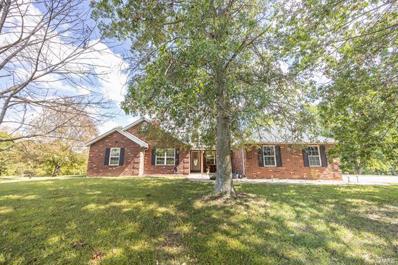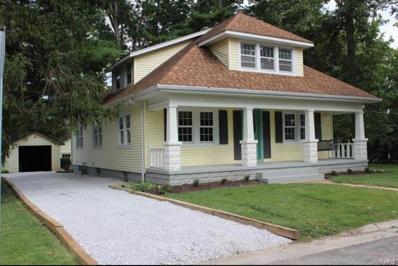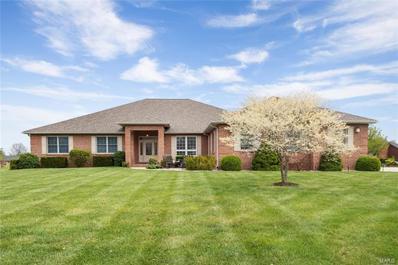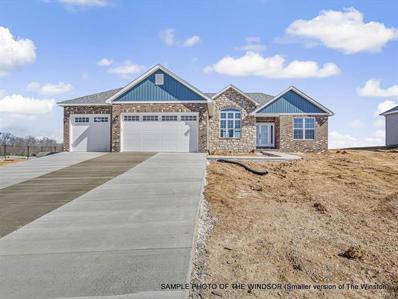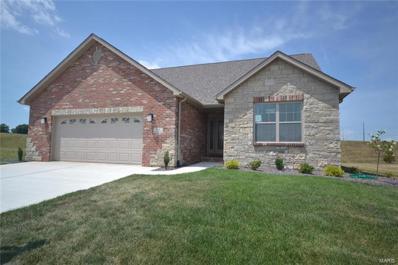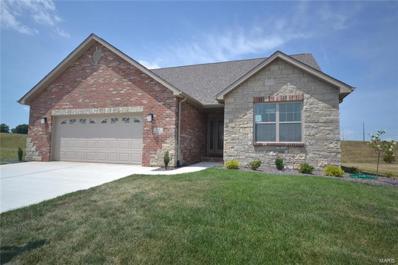Smithton IL Homes for Sale
$132,000
533 S Main Street Smithton, IL 62285
- Type:
- Single Family
- Sq.Ft.:
- n/a
- Status:
- NEW LISTING
- Beds:
- 3
- Lot size:
- 0.17 Acres
- Year built:
- 1940
- Baths:
- 1.00
- MLS#:
- 24071231
- Subdivision:
- Smithton Township
ADDITIONAL INFORMATION
This charming 3-bedroom, 1-bath home offers a perfect blend of modern updates and timeless appeal. The roof was replaced in 2019, ensuring peace of mind for years to come. Inside, the furnace and water heater are brand new as of 2024, adding efficiency and comfort to the home. The basement has been professionally waterproofed and features anchored walls, providing a solid foundation and extra security. With tasteful updates throughout, this home is move-in ready, offering both style and durability. It’s an ideal space for anyone looking to settle into a well-maintained home and easy walking distance to Smithton Park!
- Type:
- Single Family
- Sq.Ft.:
- 2,250
- Status:
- NEW LISTING
- Beds:
- 3
- Lot size:
- 0.35 Acres
- Year built:
- 2005
- Baths:
- 3.00
- MLS#:
- 24069576
- Subdivision:
- Manors/fieldstone
ADDITIONAL INFORMATION
Situated on a spacious corner lot, this home offers 3 bedrooms, 2.5 bathrooms, and a range of desirable features. The main level showcases hardwood floors, a cozy gas fireplace, and a convenient laundry room equipped with cabinetry and a folding counter for added functionality. A large bonus room over the three-car garage provides the perfect space for a home office, media room, or play area. The fenced yard offers security for pets, while a covered patio in the backyard is ideal for outdoor gatherings and relaxation. The unfinished basement provides ample storage space and includes a rough-in for an additional bathroom, offering potential for future expansion. This home combines comfort, practicality and space.
- Type:
- Single Family
- Sq.Ft.:
- 3,094
- Status:
- Active
- Beds:
- 3
- Lot size:
- 0.34 Acres
- Year built:
- 1981
- Baths:
- 2.00
- MLS#:
- 24067606
- Subdivision:
- Smithton Sub
ADDITIONAL INFORMATION
Looking in Smithton? This Stunning Brick home, situated on a generous 1/3 acre lot offers unparalleled Luxury and Class. With 3- Large Bedrooms and Multiple baths, this Professionally Updated Property Showcases a Formal Living & Formal Dining, Lavish Gourmet Kitchen featuring Ample Cabinets and Expansive Counter Space. The Master Suite is particularly impressive, boasting a spacious Private Bath & Multi Closets. This property also includes a Finished Basement w/FamilyRm , Rec Room,& Bar Area, ideal for Entertaining across generations. Recent updates are extensive. A comprehensive list is available. The Outdoor Spaces are equally impressive, w/a Spacious Yard, Landscaping, a Track next door for exercising & it's convenient location allows for walking distance to schools, parks, restaurants, grocery store, library, and Walton's Ice Cream. Oh, let's not forget the front-load oversized garage! You should really enjoy this rare Smithton find w/approx. 3,000+ SF that is "Move In" Ready!
- Type:
- Single Family
- Sq.Ft.:
- 1,744
- Status:
- Active
- Beds:
- 3
- Lot size:
- 2.06 Acres
- Year built:
- 2002
- Baths:
- 2.00
- MLS#:
- 24056029
- Subdivision:
- Not In A Subdivision
ADDITIONAL INFORMATION
Tucked away, on the outskirts of town, this 3 bed, 2+ bath RANCH on 2+ ACRES w/over 1740 sq. ft. has something for everyone! Your own private oasis, this well-maintained home in Smithton/Freeburg School District has arched brick front porch & 2+ car attached garage. Semi open w/spacious living room, vaulted ceiling, large picture window, gas fireplace & open dining. Beautiful kitchen w/attached island, granite, vaulted ceiling, stainless appliances & reconfigured gorgeous WALK-IN pantry. Laundry off kitchen w/sink & storage. Large master bedroom suite w/fresh flooring, large walk-in closet, bath w/double storage towers, granite vanity & walk in shower. 2nd & 3rd beds are large w/arched windows for lots of light, one w/a cedar lined closet. Hall bath w/ceramic tile, single vanity. French doors out to backyard COVERED PATIO. 56 x 36 HEATED CAVE/PARTY BARN/DETACHED BASEMENT w/metal ceiling, metal walls & HALF BATH. 2024 ROOF AND GUTTERS! 2nd shed w/overhead doors.
- Type:
- Single Family
- Sq.Ft.:
- 1,200
- Status:
- Active
- Beds:
- 3
- Lot size:
- 0.14 Acres
- Baths:
- 2.00
- MLS#:
- 24064383
- Subdivision:
- St. Johns Mobile Home Park
ADDITIONAL INFORMATION
Beautiful and clean manufactured home. When you pull up you first notice the soothing cooling color of the home. Walk inside and from the foyer you will be amazed at the size of the living room. The partial wall is open on each and leads to the kitchen and eating area. The kitchen offers plenty of cabinets and countertop space. Refrigerator and range stay with the home. Laundry is conveniently located off the kitchen. Down the hallway you’ll find two large bedrooms with built in desks as well as the second full bath. At the end of the hall is the Primary suite with another full bath. This home has a newer roof, windows and siding along with HVAC. A shed in the back for storing lawn equipment. Also there is a covered back deck. This home sits on its own land so you will have no lot rent to pay. Smithton/Freeburg schools. This is priced to sell and a real find.
$289,900
223 Weinel Drive Smithton, IL 62285
- Type:
- Single Family
- Sq.Ft.:
- n/a
- Status:
- Active
- Beds:
- 3
- Lot size:
- 0.24 Acres
- Year built:
- 1976
- Baths:
- 2.00
- MLS#:
- 24064550
- Subdivision:
- Smithton Dev Co Tracts Assessm
ADDITIONAL INFORMATION
Enter this beautiful tri-level, 3 bedroom, 2 bathroom home, located in a mature neighborhood, in the sought out town of Smithton. This home features a living room and family room with fireplace. The kitchen includes granite counter tops with custom kitchen cabinets that offer both style and functionality. Through-out the main and upper lever you will find beautiful hard wood floors. Outside is a fenced backyard with a garden and firepit, ideal for relaxation and outdoor activities. Sellers offering a 1 year Home Warranty. Call your local real estate agent now to book your showing appointment. You won't want to miss out on this one!
- Type:
- Single Family
- Sq.Ft.:
- 3,534
- Status:
- Active
- Beds:
- 4
- Lot size:
- 1.5 Acres
- Year built:
- 1994
- Baths:
- 4.00
- MLS#:
- 24061285
- Subdivision:
- Wildwood Lake Estates
ADDITIONAL INFORMATION
Motivated seller offering $10,000 redecorating credit! Nestled on a sprawling 1.5 acre lot in a highly sought-after Wildwood Neighborhood, this stunning ranch is the perfect blend of charm and comfort! As you arrive, take in the inviting curb appeal with beautiful mature trees that welcomes you home. Step inside to discover a spacious office to the left and a formal dining room to the right. The expansive family room is the heart of the home with a striking brick fireplace, a perfect place to entertain with the chilly nights ahead. The kitchen offers a large center island overlooking the breakfast area with direct access to the cozy sunroom—perfect for relaxing mornings! Step out onto the deck and enjoy the serene view of your oversized yard. The primary suite is a true retreat, with French doors leading to a private deck, and an ensuite bathroom. Downstairs offers a spacious living area, additional bedroom, bonus room, wet bar and a full bathroom. Brand new roof!
- Type:
- Single Family
- Sq.Ft.:
- 1,636
- Status:
- Active
- Beds:
- 3
- Lot size:
- 0.34 Acres
- Year built:
- 1930
- Baths:
- 2.00
- MLS#:
- 24058589
- Subdivision:
- Barkers
ADDITIONAL INFORMATION
Welcome to your dream home! This delightful single-family residence in the heart of Smithton, IL, offers a perfect blend of modern updates and cozy charm. Step inside to discover an upgraded kitchen with a stylish center island, perfect for cooking and entertaining. The spacious walk-in pantry, complete with a sliding barn door, adds functionality and charm to this modern kitchen. Each bedroom offers comfort and style, while the beautiful cedar-lined closets provide an exquisite touch for your storage needs. Enjoy the convenience of living in a friendly neighborhood with easy access to nearby amenities, parks, and schools. The bonus room could serve as another bedroom, playroom, or office space. Don’t miss this fantastic opportunity to own a stunning home in Smithton. Schedule your private showing today!
- Type:
- Single Family
- Sq.Ft.:
- 6,919
- Status:
- Active
- Beds:
- 5
- Lot size:
- 1.08 Acres
- Year built:
- 2004
- Baths:
- 4.00
- MLS#:
- 24021434
- Subdivision:
- Wildwood Lake Estates
ADDITIONAL INFORMATION
This stunning ranch home features a plethora of square footage, providing ample space for comfortable living and entertaining. As you walk in the front door you will be pleasantly surprised to see how the home opens up with a vaulted ceiling and an abundance of natural light. The spacious kitchen is ideal for culinary enthusiasts, complete with granite countertops, two large islands, and Viking appliances. One of the highlights of this home is the inviting all seasons room, with slate flooring and Bali blinds, perfect for enjoying the tranquil views year-round. The finished basement offers additional living space, complete with a kitchen, large office, and a screened in porch. As you walk through the home you will notice upgrades such as the detail in the hardwood in the dining room, travertine tile, an extra wide staircase, oversized garage, 9 foot ceilings, and more! Meticulously maintained, this house is ready for you to move in and make it your own.
- Type:
- Other
- Sq.Ft.:
- 2,150
- Status:
- Active
- Beds:
- 3
- Lot size:
- 1.99 Acres
- Baths:
- 2.00
- MLS#:
- 24017101
- Subdivision:
- Tall Timbers Final
ADDITIONAL INFORMATION
Nestled within the prestigious Tall Timbers community in Smithton, IL is an exquisite home site - a sprawling 1.99-acre lot. This floor plan, The Winston, meeting the minimum requirement of 2150 square feet AND harmonizing luxury and functionality COULD BE BUILT HERE. The open layout seamlessly connects the living, dining, and kitchen areas, while large windows frame picturesque views of the surrounding landscape. Three bedrooms, including a lavish master suite, provide comfort and relaxation. A versatile den adds flexibility, perfect for work or leisure. Outside, envision a patio or deck for enjoying the expansive grounds. Residents of Tall Timbers enjoy access to a common ground area and lake access, enhancing the community experience. City utilities and proximity to Smithton Schools and Freeburg High School, this residence epitomizes refined country living at its finest. Must have 60% brick, stone, or stucco exterior and attached side entry garages. Duplicate listing 24011661
- Type:
- Other
- Sq.Ft.:
- 1,542
- Status:
- Active
- Beds:
- 2
- Lot size:
- 0.35 Acres
- Baths:
- 2.00
- MLS#:
- 22065047
- Subdivision:
- Villas At Sand Rock Creek
ADDITIONAL INFORMATION
Enjoy low maintenance living in the new Villas at Sand Rock Creek in Smithton. There will only be 9 Villas available. The Villas at Sand Rock Creek are detached Villas. You will be impressed with the gorgeous brick and stone front and the modern open concept plan, hardwood foyer, fireplace with marble surround and a wood mantle in the great room. Upgraded carpet and LVT flooring will be a beautiful addition to the Villa. The Master bedroom features a bay window and large walk in closet and the master bath has a double bowl vanity. The open kitchen has a breakfast nook and opens to a covered patio. There is a full unfinished basement and a 2 car garage. The monthly fee of $150.00 includes street lights, lawn mowing, landscaping maintenance, snow removal. Laundry is on the main level and a guest bedroom and 2nd full bath. Call today for floor plans and lot information. Photos are sample of Villas built. Construction time is 4-5 months. List price is base price.
- Type:
- Other
- Sq.Ft.:
- 1,542
- Status:
- Active
- Beds:
- 2
- Lot size:
- 0.35 Acres
- Baths:
- 2.00
- MLS#:
- 22065045
- Subdivision:
- Villas At Sand Rock Creek
ADDITIONAL INFORMATION
Enjoy low maintenance living in the new Villas at Sand Rock Creek in Smithton. There will only be 9 Villas available. The Villas at Sand Rock Creek are detached Villas. You will be impressed with the gorgeous brick and stone front and the modern open concept plan, hardwood foyer, fireplace with marble surround and a wood mantle in the great room. Upgraded carpet and LVT flooring will be a beautiful addition to the Villa. The Master bedroom features a bay window and large walk in closet and the master bath has a double bowl vanity. The open kitchen has a breakfast nook and opens to a covered patio. There is a full unfinished basement and a 2 car garage. The monthly fee of $150.00 includes street lights, lawn mowing, landscaping maintenance, snow removal. Laundry is on the main level and a guest bedroom and 2nd full bath.Call today for floor plans and lot information. Photos are sample of Villas built. Construction time is 4-5 months. List price is base price.

Listings courtesy of MARIS MLS as distributed by MLS GRID, based on information submitted to the MLS GRID as of {{last updated}}.. All data is obtained from various sources and may not have been verified by broker or MLS GRID. Supplied Open House Information is subject to change without notice. All information should be independently reviewed and verified for accuracy. Properties may or may not be listed by the office/agent presenting the information. The Digital Millennium Copyright Act of 1998, 17 U.S.C. § 512 (the “DMCA”) provides recourse for copyright owners who believe that material appearing on the Internet infringes their rights under U.S. copyright law. If you believe in good faith that any content or material made available in connection with our website or services infringes your copyright, you (or your agent) may send us a notice requesting that the content or material be removed, or access to it blocked. Notices must be sent in writing by email to [email protected]. The DMCA requires that your notice of alleged copyright infringement include the following information: (1) description of the copyrighted work that is the subject of claimed infringement; (2) description of the alleged infringing content and information sufficient to permit us to locate the content; (3) contact information for you, including your address, telephone number and email address; (4) a statement by you that you have a good faith belief that the content in the manner complained of is not authorized by the copyright owner, or its agent, or by the operation of any law; (5) a statement by you, signed under penalty of perjury, that the information in the notification is accurate and that you have the authority to enforce the copyrights that are claimed to be infringed; and (6) a physical or electronic signature of the copyright owner or a person authorized to act on the copyright owner’s behalf. Failure to include all of the above information may result in the delay of the processing of your complaint.
Smithton Real Estate
The median home value in Smithton, IL is $296,000. This is higher than the county median home value of $136,800. The national median home value is $338,100. The average price of homes sold in Smithton, IL is $296,000. Approximately 85.47% of Smithton homes are owned, compared to 10.95% rented, while 3.59% are vacant. Smithton real estate listings include condos, townhomes, and single family homes for sale. Commercial properties are also available. If you see a property you’re interested in, contact a Smithton real estate agent to arrange a tour today!
Smithton, Illinois has a population of 4,192. Smithton is more family-centric than the surrounding county with 35.07% of the households containing married families with children. The county average for households married with children is 26.14%.
The median household income in Smithton, Illinois is $99,279. The median household income for the surrounding county is $63,017 compared to the national median of $69,021. The median age of people living in Smithton is 42.6 years.
Smithton Weather
The average high temperature in July is 89 degrees, with an average low temperature in January of 23 degrees. The average rainfall is approximately 42.9 inches per year, with 12.1 inches of snow per year.
