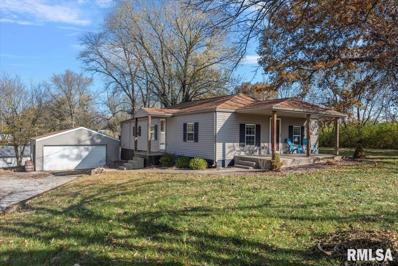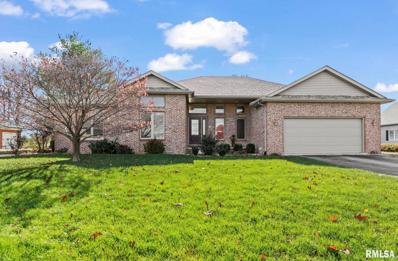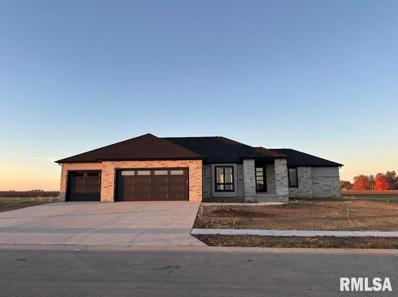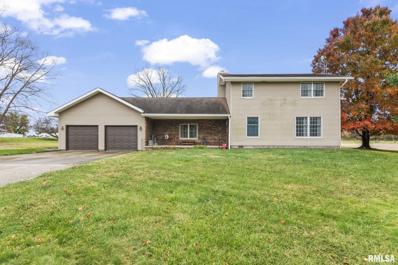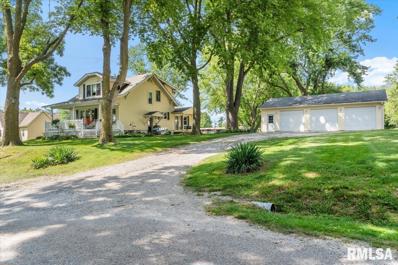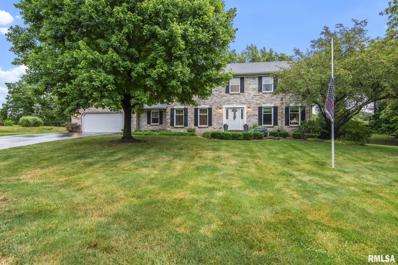Sherman IL Homes for Sale
$215,000
6522 Lost Creek Sherman, IL 62684
- Type:
- Single Family
- Sq.Ft.:
- 1,421
- Status:
- NEW LISTING
- Beds:
- 2
- Lot size:
- 1.3 Acres
- Baths:
- 2.00
- MLS#:
- CA1033203
ADDITIONAL INFORMATION
This home has been updated throughout, a wonderful place to call home. This ranch style home sits on 1.3 acres on the edge of town. Luxury vinyl flooring throughout and carpeted bedrooms with premium padding. The fanatic floor plan is optimal, literally perfect for anyone looking for a starter home or looking to downsize. Detached 2 1/2 car garage has newer roof. Enjoy coffee on the covered front porch or for privacy there is a huge back deck. Enormous outbuilding to the rear of the property is perfect for all those toys, a man cave, a she shed, batting cage, indoor soccer or anything that tickles your fancy. The master bedroom has an abundance of natural light, a full on suite, and a large walk-in closet. Kitchen has crisp white cabinetry, stainless steel appliances, under cabinet lighting, glass tiled backsplash, an island PLUS a breakfast bar. Literally this home has it all, don't miss your opportunity to own this one.
$460,000
340 Sebring Road Sherman, IL 62707
- Type:
- Single Family
- Sq.Ft.:
- 3,759
- Status:
- Active
- Beds:
- 3
- Year built:
- 2000
- Baths:
- 3.00
- MLS#:
- CA1033121
- Subdivision:
- The Rail Meadows
ADDITIONAL INFORMATION
Love expansive views, golf, or just prefer fewer neighbors? Then check out 340 Sebring in Sherman IL. This lovely one-owner home overlooks the Rail Golf Course hole #7 putting green, which is in perfect condition. Buyers are sure to enjoy the split floorplan with a generous master suite with private access to the bright and airy sunroom. Open floor plan for ease of entertaining, first-floor den, and a finished basement with lots of extra living space and ample storage. The maintenance of this home is exceptional: Roof new '20, Refrigerator '19, Convection oven '21, Hood '21, Dishwasher '22, Garage Door Opener '23, Sump pump '21, Ejector pump '22, Gutter guards '20. It is located in the desirable Sherman/Williamsville School District.
- Type:
- Single Family
- Sq.Ft.:
- 2,396
- Status:
- Active
- Beds:
- 3
- Year built:
- 2024
- Baths:
- 3.00
- MLS#:
- CA1032832
- Subdivision:
- Old Tipton Estates
ADDITIONAL INFORMATION
2024 New Construction in the desirable Old Tipton Neighborhood in Sherman. Home will be move-in ready by the end of November.
$374,900
6847 Farrand Road Sherman, IL 62684
- Type:
- Single Family
- Sq.Ft.:
- 1,890
- Status:
- Active
- Beds:
- 4
- Lot size:
- 6.79 Acres
- Baths:
- 2.00
- MLS#:
- CA1032672
ADDITIONAL INFORMATION
One family, custom built home that has been well cared for. Kitchen remodeled in 2005 with custom cabinetry and convenient roll out features in both doored cabinets and pantry. 2018 brough new carpet to the upper level of the home. Main level saw new flooring in 2018 as well. Furnace replaced in 2016 and roof has been replaced within the last 10 year. Windows have been replaced. Tucked off a back country road, this home sits on 6.9 beautiful acres with a little over 4 being farmed. Floor plan lends itself to many possibilities including 2 living area, one with gas fireplace or potentially a main floor master with a few touches small touches needed to make this happen. Detached 32 x 20 outbuilding with concrete floor. This home has a private well with a water softener that is owned.
$359,900
20 Bent Creek Road Sherman, IL 62684
- Type:
- Single Family
- Sq.Ft.:
- 2,986
- Status:
- Active
- Beds:
- 3
- Year built:
- 1998
- Baths:
- 3.00
- MLS#:
- CA1032273
- Subdivision:
- Knollwood
ADDITIONAL INFORMATION
Welcome to this charming raised ranch home, built in 1998, offering the perfect blend of comfort and style. Open split bedroom floor plan with 3 spacious bedrooms and 3 full bathrooms, this home is ideal for modern living. The walk-out lower level features a generous recreation room perfect for entertaining or relaxing. There is even a room that is ideal for an office or craft room. From the main level you have direct access to the beautiful backyard and in-ground swimming pool. Located in a highly sought after school district, this property combines convenience and tranquility. Don't miss the opportunity to make this gen your own. Home to be sold as is.
$298,000
6985 Barclay Road Sherman, IL 62684
- Type:
- Single Family
- Sq.Ft.:
- 2,089
- Status:
- Active
- Beds:
- 3
- Lot size:
- 2.77 Acres
- Year built:
- 1925
- Baths:
- 1.00
- MLS#:
- CA1031099
ADDITIONAL INFORMATION
Welcome to your little slice of country heaven! This charming 3-bedroom, 1-bath home beautifully blends classic character with modern updates. Nestled on 2.7 serene acres in the highly sought after Williamsville/Sherman school district, this property offers ample space and a touch of rustic charm, complete with a large 1,200 sq. ft. garage, a 35 ft. carport ideal for camper storage, and a classic barn. Step inside to discover original wood floors that add warmth and character, complemented by a host of recent updates: a new roof (2008), updated main floor windows, a new water heater (2018), and a furnace (2015) that ensures cozy winters. Enjoy the refreshing comfort of central air installed in July 2024, and a modern kitchen renovated in 2016. The Culligan water softener (2019) enhances water quality, and the invisible fence provides security for your pets. The inviting large front porch is perfect for relaxing and enjoying the peaceful surroundings. The property also includes a functional septic system and well. Situated just a short drive from Sherman, all the conveniences of North Dirksen Parkway and walking distance to Pumpkin Creek Farms, this home offers the best of both worlds; a tranquil country retreat with convenient access to local amenities. Don't miss out on this choice property.
$485,000
4 Red Bud Run Sherman, IL 62707
- Type:
- Single Family
- Sq.Ft.:
- 4,142
- Status:
- Active
- Beds:
- 5
- Year built:
- 1985
- Baths:
- 4.00
- MLS#:
- CA1029946
ADDITIONAL INFORMATION
Are you looking for a home and property that offers a tremendous amount of space? Step right into 4 Red Bud, located on a private, cul- de-sac lot, with distance between homes and mature landscaping. This two story delight has a beautiful kitchen with tall cabinetry that extends to the ceiling and beautiful crown molding. Appreciate all of the accents, open glass detail, and detailed legs on the island. Love to cook? Enjoy the convenience of two separate full ovens, the large island and the extension of the kitchen with more cabinet and counterspace. Formal living in addition to the large family room, on the main level, provides ample space for the guests in this house to separate and have independent space. Vaulted ceilings, skylights and windows that overlook a great outdoor space. Large library/den of family room has beautiful built ins. Upper level hosts primary room with modern, updated bathroom. Complete with free standing tub, private shower/stool area and a fantastic walk in closet. Three additional bedrooms and full bath can also be found on this level. Lower level has family room, recreation space and a 5th bedroom with newly added egress and full bath. The outdoor space is just as pleasing. Perennials, inground pool and a large deck to enjoy many of bbq's & social gatherings. Ready for peace and quite? You will find that here too. Lots of space between neighbors provides for the most private space you can find while living in town. Village park one street over.
Andrea D. Conner, License 471020674, Xome Inc., License 478026347, [email protected], 844-400-XOME (9663), 750 Highway 121 Bypass, Ste 100, Lewisville, TX 75067

Listings courtesy of RMLS Alliance as distributed by MLS GRID. Based on information submitted to the MLS GRID as of {{last updated}}. All data is obtained from various sources and may not have been verified by broker or MLS GRID. Supplied Open House Information is subject to change without notice. All information should be independently reviewed and verified for accuracy. Properties may or may not be listed by the office/agent presenting the information. Properties displayed may be listed or sold by various participants in the MLS. All information provided by the listing agent/broker is deemed reliable but is not guaranteed and should be independently verified. Information being provided is for consumers' personal, non-commercial use and may not be used for any purpose other than to identify prospective properties consumers may be interested in purchasing. Copyright © 2024 RMLS Alliance. All rights reserved.
Sherman Real Estate
The median home value in Sherman, IL is $371,000. This is higher than the county median home value of $145,900. The national median home value is $338,100. The average price of homes sold in Sherman, IL is $371,000. Approximately 89.12% of Sherman homes are owned, compared to 10.88% rented, while 0% are vacant. Sherman real estate listings include condos, townhomes, and single family homes for sale. Commercial properties are also available. If you see a property you’re interested in, contact a Sherman real estate agent to arrange a tour today!
Sherman, Illinois has a population of 4,061. Sherman is more family-centric than the surrounding county with 40.95% of the households containing married families with children. The county average for households married with children is 25.59%.
The median household income in Sherman, Illinois is $132,500. The median household income for the surrounding county is $66,149 compared to the national median of $69,021. The median age of people living in Sherman is 46.3 years.
Sherman Weather
The average high temperature in July is 85.2 degrees, with an average low temperature in January of 18.3 degrees. The average rainfall is approximately 38.7 inches per year, with 17.5 inches of snow per year.
