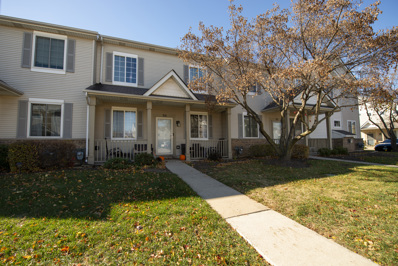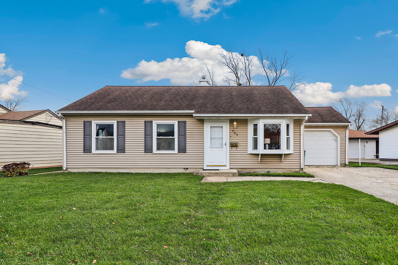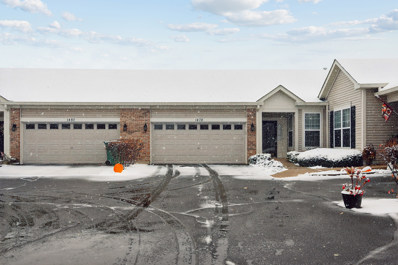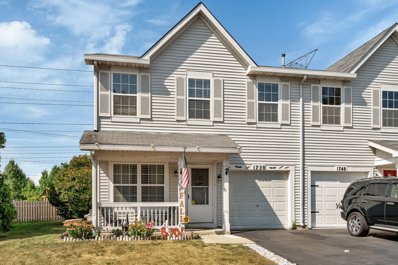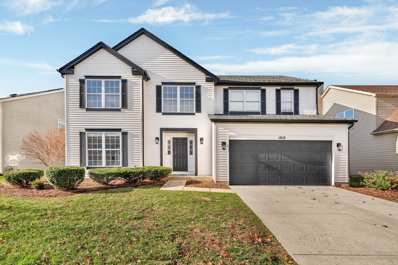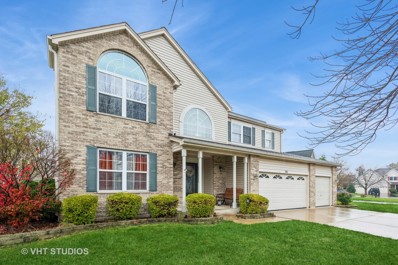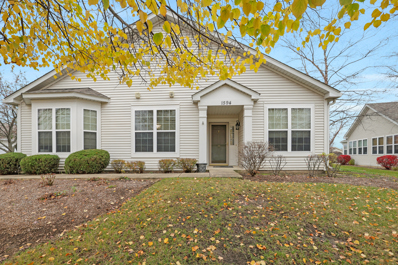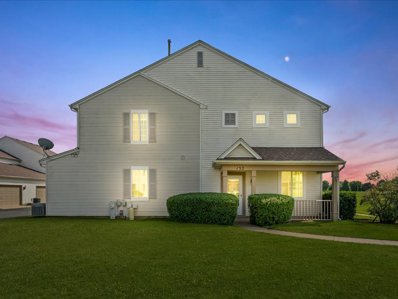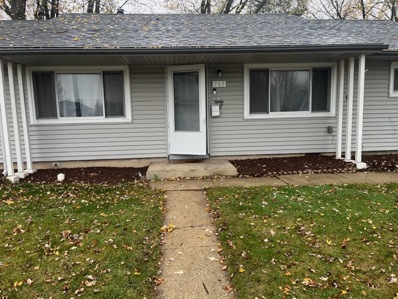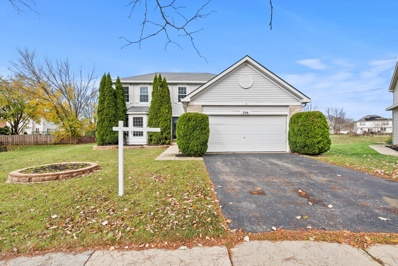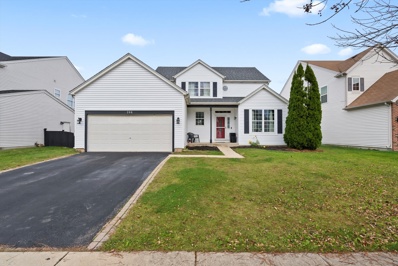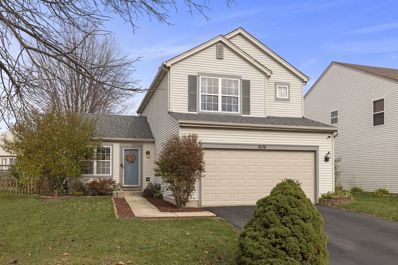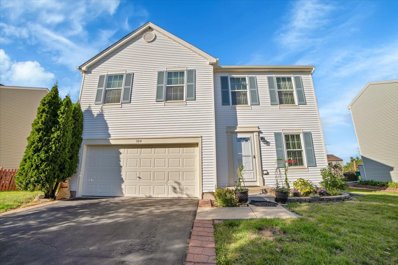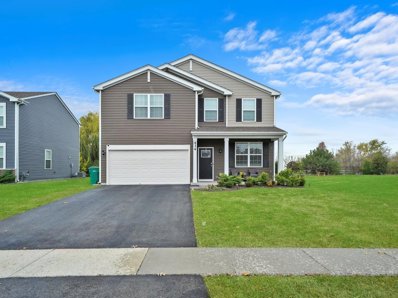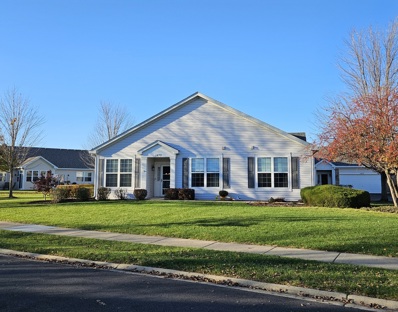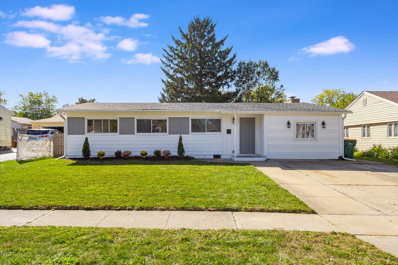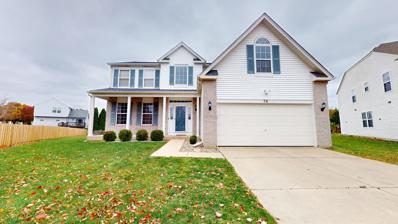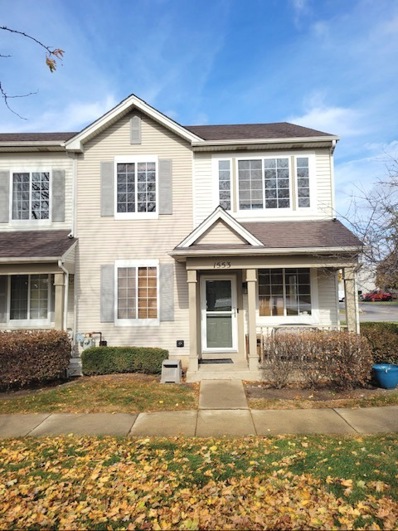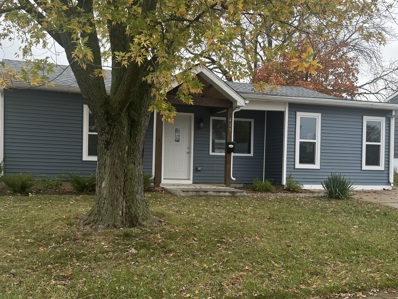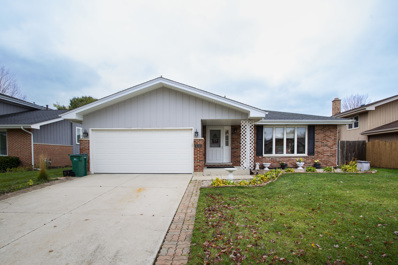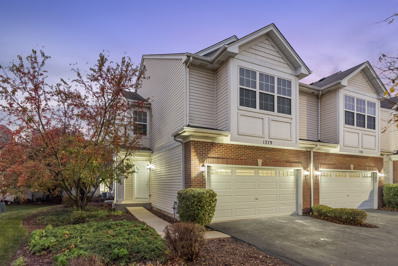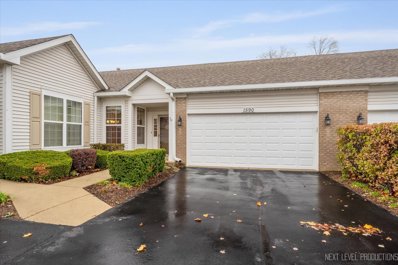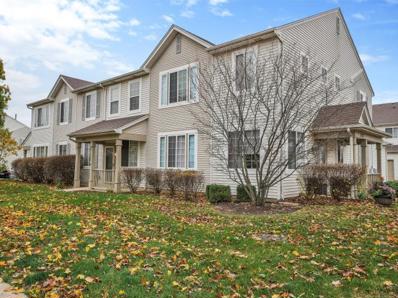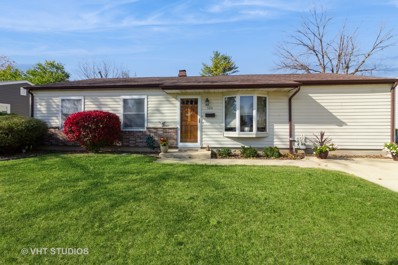Romeoville IL Homes for Sale
- Type:
- Single Family
- Sq.Ft.:
- 1,196
- Status:
- NEW LISTING
- Beds:
- 2
- Year built:
- 1998
- Baths:
- 2.00
- MLS#:
- 12216123
ADDITIONAL INFORMATION
Welcome to 96 Strawflower Court, a beautiful 2-bedroom townhouse nestled in a quiet and friendly neighborhood in Romeoville. This home offers a seamless blend of comfort, convenience, and style - perfect for anyone looking for a low-maintenance property with thoughtful upgrades. Including brand new flooring on first floor. Property Highlights: Bedrooms: 2 spacious bedrooms, ideal for relaxing or setting up a home office Garage: Attached garage with a unique, custom-built folding wall table, offering versatile workspace and storage options Security Features: Equipped with a security system to provide peace of mind for you and your loved ones. New owners just have to subscribe for the monthly service. Location Benefits: Situated close to local shopping, dining, parks, and schools, this townhouse is ideal for those looking for both convenience and community. Easy access to major roads makes commuting a breeze. This townhouse offers a fantastic opportunity to enjoy all the perks of modern living in a welcoming neighborhood. Don't miss out on making 96 Strawflower Court your new home!
- Type:
- Single Family
- Sq.Ft.:
- 1,035
- Status:
- NEW LISTING
- Beds:
- 3
- Lot size:
- 0.16 Acres
- Year built:
- 1959
- Baths:
- 1.00
- MLS#:
- 12213228
ADDITIONAL INFORMATION
MULTIPLE OFFERS RECEIVED - BEST AND HIGHEST DUE BY 7PM ON MONDAY 11/25. Opportunity knocks! Don't miss your chance to make this well-maintained ranch home your own! The inviting living room, highlighted by a large bay window, is perfect for gathering. The bright kitchen with a dinette area offers convenient access to the backyard. At the end of the day, unwind in the primary bedroom featuring dual closets. Two additional bedrooms, an updated full bath, and a laundry area complete the interior. Outside, enjoy the private, fully fenced yard and patio plus a bonus shed for additional storage. Ideally located near shopping, dining, schools, parks, and more. A preferred lender offers a reduced interest rate for this listing. Schedule your showing today!
- Type:
- Single Family
- Sq.Ft.:
- 1,700
- Status:
- NEW LISTING
- Beds:
- 2
- Year built:
- 2003
- Baths:
- 2.00
- MLS#:
- 12213579
- Subdivision:
- Grand Haven
ADDITIONAL INFORMATION
Welcome Home to the Fountain Point Model in Grand Haven - A 55+ Active Adult Community Don't miss the opportunity to own the largest townhouse model in the highly sought-after Grand Haven community! The Fountain Point model offers the perfect blend of spacious living, comfort, and convenience, designed for easy, worry-free living. Key Features: 2 Primary Bedroom Suites: This home features two spacious primary suites, each with an attached bath. Both bedrooms offer ceiling fans, walk-in closets, and a vaulted ceiling in the larger bedroom for an airy, open feel. The master bath is a standout, with double sinks and a beautifully designed, easy-entry full glass door shower. Open and Inviting Floor Plan: The bright, open-concept layout includes a large living room with vaulted ceilings, perfect for relaxation and entertaining. The separate dining room provides a formal space for gatherings, while the attached sunroom/breakfast area leads directly to the outdoor patio. Gourmet Eat-in Kitchen: The kitchen is designed for both function and style, with an island, a food pantry, and all appliances included. This space is perfect for preparing meals or enjoying casual dining. Additional Features: The home offers 2 full baths and a 2-car garage with attic storage above, providing ample room for all your needs. The convenient sunroom/breakfast nook offers additional light-filled space to relax or enjoy your morning coffee. Grand Haven Community Amenities: Experience an exceptional lifestyle with access to an impressive clubhouse offering a pool, exercise room, library, tennis courts, and a variety of clubs and activities. The well-maintained community provides worry-free living, with landscaping, snow removal, and exterior maintenance all handled by the outstanding homeowners association. Prime Location: Located in the heart of the Grand Haven 55+ community, this home provides a peaceful setting with easy access to all the amenities you need. Located adjacent to Mistwood Golf Course and easy access to I-55 and All that Plainfield and Romeoville have to offer. Home Sold As-Is. Enjoy active living with exceptional neighbors in a location that offers the best in both comfort and convenience. Enjoy This Beautiful Home as Well As All the Amenities, Activities etc. Grand Haven Offers. Active 55+ Community! Don't miss out on this exceptional opportunity - schedule your tour today before it's gone!
- Type:
- Single Family
- Sq.Ft.:
- 1,668
- Status:
- NEW LISTING
- Beds:
- 4
- Year built:
- 2000
- Baths:
- 3.00
- MLS#:
- 12214836
- Subdivision:
- Lakewood Falls
ADDITIONAL INFORMATION
PERFECTLY UPDATED FOUR BEDROOM DUPLEX READY FOR YOU TO MOVE RIGHT IN! THIS HOME IS JUST MINUTES AWAY FROM I-55, RT 59, WEBER RD, AND ALL THAT ROMEOVILLE, PLAINFIELD, AND JOLIET HAVE TO OFFER. THIS PROPERTY IS JUST STEPS AWAY FROM SCHOOLS, RETAIL, INDEPENDENCE PARK, MULTIPLE FOREST PRESERVES, LOCAL WALKING/BIKE TRAIL SYSTEMS, AND MISTWOOD GOLF CLUB. THE MAIN LEVEL OF THIS HOME FEATURES A SPACIOUS LIVING ROOM WITH HARDWOOD FLOORING, UPDATED KITCHEN INCLUDING NEWER APPLIANCES AND BRAND NEW FLOORING, AS WELL AS AN UPDATED HALF BATH. THE SECOND FLOOR OF THIS HOME INCLUDES THE PRIMARY SUITE COMPLETE WITH UPDATED BATH, WALK-IN CLOSET, AND SEPARATE WATER CLOSET. THE SECOND FLOOR ALSO FEATURES THREE ADDITIONAL BEDROOMS WITH NEWER CARPETING, UPDATED FULL BATH, AND LAUNDRY AREA WITH ADDITIONAL CABINETRY/STORAGE. THIS PROPERTY ALSO INCLUDES A NEWER HOT WATER HEATER, AC UNIT, WASHING MACHINE, AND DRYER. THERE IS ALSO AN ATTACHED ONE CAR GARAGE AND ADDITIONAL DRIVEWAY PARKING AS WELL AS AMPLE STREET PARKING FOR GUESTS. THE EXTERIOR OF THE HOME ALSO INCLUDES A SPACIOUS BACK YARD WITH NEW FENCE, PLAY AREA, AND BRICK PAVER PATIO. THIS PROPERTY IS A DEFINITE MUST SEE! SCHEDULE YOUR SHOWING TODAY!
- Type:
- Single Family
- Sq.Ft.:
- 2,624
- Status:
- NEW LISTING
- Beds:
- 5
- Lot size:
- 0.36 Acres
- Year built:
- 1997
- Baths:
- 3.00
- MLS#:
- 12214156
- Subdivision:
- Weslake
ADDITIONAL INFORMATION
All new and ready for you! This beautifully updated home features brand-new vinyl flooring throughout the main level and plush new carpeting upstairs and in the finished basement. The main floor offers a seamless flow from the living room to the formal dining room. The kitchen has been fully updated with quartz countertops, new cabinetry, stainless steel appliances, and a custom backsplash. The cozy family room provides the perfect space to unwind, and the main floor also includes laundry, a half bath, and a bedroom. Upstairs, you'll find four bedrooms plus a loft. The primary suite boasts his-and-hers walk-in closets and an updated en-suite bathroom with dual sinks and a walk-in shower. The finished basement provides even more living and entertaining space, along with a crawl space for storage. Step outside to enjoy a fenced backyard and a spacious patio. Additional updates include a new furnace and water heater. Located in the award winning Plainfield school District. Don't wait-schedule your showing today!
- Type:
- Single Family
- Sq.Ft.:
- 3,007
- Status:
- NEW LISTING
- Beds:
- 5
- Lot size:
- 0.25 Acres
- Year built:
- 1997
- Baths:
- 3.00
- MLS#:
- 12197902
- Subdivision:
- Weslake
ADDITIONAL INFORMATION
This is one of the largest models in subdivision! This home boasts approx 3007sq ft of beautifully designed living space, beautiful brick front, covered porch, oversized professionally landscaped & fenced in yard located on Cul-de-Sac! The dramatic two story foyer greets you as you enter the home. The first floor has upgraded LVP flooring and an amazing family room! Upstairs there are four bedrooms, plus a loft, and an abundance of closet space. The fifth bedroom is located on main floor. The basement is finished with an additional family room or theater room with a built in bar. There is also the laundry room and a workshop area. There is an attached 3-Car Garage. Double doors to Spacious Master Suite w/ vaulted ceiling, amazing 11x 11 closet, master bath features, double bowl vanity, corner whirlpool tub, separate shower & linen closet. New Furnace 2017, New H2O 2018, Roof Replaced in 2014. Granite counter tops and SS appliances in the kitchen with an expanded walk-in pantry! The subdivision also boasts a club house, tennis courts, and pool and lots of activities thru-out the year. Solar panels make your electric bill minimal!
- Type:
- Single Family
- Sq.Ft.:
- 1,565
- Status:
- NEW LISTING
- Beds:
- 2
- Year built:
- 2004
- Baths:
- 2.00
- MLS#:
- 12214254
- Subdivision:
- Grand Haven
ADDITIONAL INFORMATION
Welcome to your new home located in the sought after adult community of Grand Haven! Freshly painted and new carpet throughout! This end unit, meticulously maintained, bright and sunny home is impressive the moment you step inside and are greeted by vaulted ceilings and a family room fireplace. 2 bedrooms plus a den allows for those overnight guests and space for an office, craft room or whatever you can imagine. Kitchen is a pleasure with white cabinets, crown molding, granite counters, glass tile backsplash and all stainless appliances. Ample primary bedroom with bay window, generous walk-in closet and an ensuite which includes double bowl sink and step-in shower. Need more space? There is pull-down storage in the garage. Don't miss the Grand Haven clubhouse which includes indoor/outdoor pools, fitness area, library, community room, clubs, crafts, activities and more. Grand Haven is a lifestyle where every day can feel like vacation. Don't miss this opportunity to live the dream!
- Type:
- Single Family
- Sq.Ft.:
- 1,564
- Status:
- NEW LISTING
- Beds:
- 3
- Year built:
- 2001
- Baths:
- 3.00
- MLS#:
- 12213246
ADDITIONAL INFORMATION
Welcome to this delightful attached single-family home, perfectly positioned for convenience and comfort. With 3 spacious bedrooms, 2 full baths, and 1 half bath, this property offers a thoughtful layout and modern amenities designed for today's lifestyle. Bright and Open Living Spaces: Enjoy the grandeur of a cathedral ceiling and natural light pouring in from 2 skylights, enhancing the airy feel of the home. Stylish Kitchen: The breakfast bar is perfect for casual meals or entertaining guests, making the kitchen both functional and inviting. Modern Updates: A new furnace installed in 2024 and a new water heater added in December 2023 ensure your home is both energy-efficient and worry-free. Comfortable Bedrooms: The three well-sized bedrooms provide ample space for relaxation and personalization. Convenient Amenities: The property includes 2 full baths and 1 half bath, offering plenty of facilities for your family's needs. Two-Car Garage: Keep your vehicles protected and have extra storage space with the attached two-car garage. Prime Location: Just a short stroll from the clubhouse, park, and schools. Enjoy easy access to community amenities such as a pool, exercise facility, and a vast outdoor grass area ideal for recreation and relaxation. This home is not just a place to live but a lifestyle to embrace. Don't miss out on this exceptional opportunity to own a property that combines comfort, modern features, and a superb location. Schedule a viewing today and envision your new life in this wonderful home!
$165,000
703 Rogers Road Romeoville, IL 60446
- Type:
- Single Family
- Sq.Ft.:
- 1,312
- Status:
- NEW LISTING
- Beds:
- 4
- Lot size:
- 0.16 Acres
- Year built:
- 1962
- Baths:
- 1.00
- MLS#:
- 12208732
ADDITIONAL INFORMATION
This beautiful 4 bedroom house in need of some repairs! Located on a cute, safe cul de sac, with many parks very near by. Great school district and also near Bolingbrook promenade
Open House:
Sunday, 11/24 5:00-7:00PM
- Type:
- Single Family
- Sq.Ft.:
- n/a
- Status:
- Active
- Beds:
- 4
- Lot size:
- 0.11 Acres
- Year built:
- 2000
- Baths:
- 3.00
- MLS#:
- 12211070
- Subdivision:
- Lakewood Falls
ADDITIONAL INFORMATION
Fully rehabbed 2 STORY home in cul-de-sac in LAKEWOOD FALLS. NEW Windows, NEW Kitchen with Granite tops. All NEW KITCHEN APPLINCECS. New garage door mechanism, NEW HVAC,NEW FURNACE,NEW electrical throughout the house, candle wiring and fuse box (even the wiring after the fuse going outside is new).NEW FLOORS, NEW tile in all restrooms, new sinks, new faucets). 4 BEDROOM WITH FAMILY ROOM, BRAND NEW KITCHEN, Waterfall kitchen island. SEPARATE DINING ROOM, UPPER LEVEL LAUNDRY ROOM. Basement is waiting for your ideas. NICE SIZE LOT. Welcome home, better than new construction
- Type:
- Single Family
- Sq.Ft.:
- 2,336
- Status:
- Active
- Beds:
- 4
- Year built:
- 2001
- Baths:
- 3.00
- MLS#:
- 12203561
ADDITIONAL INFORMATION
Charming Two-Story Home! This beautiful 4-bedroom, 2-story home, complete with a dedicated study, offers a well-designed and spacious layout perfect for modern living. The kitchen is a standout, featuring upgraded oak cabinetry, sleek countertops, and a functional island that provides additional workspace and storage. It flows seamlessly into the generous family room, which is highlighted by a cozy fireplace for relaxing and entertaining guests. The home is thoughtfully designed with oak trim throughout, enhancing its elegance and warmth. The light fixtures add a touch of sophistication, while ceiling fans are installed in the family room and three of the bedrooms to ensure comfort year-round. The master suite and additional bedrooms are well-sized, offering ample closet space and plenty of natural light. Located in a desirable neighborhood, this home is just a short distance from local parks, providing plenty of outdoor recreational opportunities. It is also conveniently close to a community clubhouse featuring a pool and fitness center-perfect for maintaining an active lifestyle. With its combination of upgraded features, spacious design, and prime location, this home is sure to attract attention. Don't miss out on the opportunity to make it yours this property won't be available for long!
- Type:
- Single Family
- Sq.Ft.:
- 1,537
- Status:
- Active
- Beds:
- 3
- Lot size:
- 0.16 Acres
- Year built:
- 2000
- Baths:
- 4.00
- MLS#:
- 12204419
ADDITIONAL INFORMATION
Welcome to this delightful 3-bed, 2-bath and 2 half bath home, nestled in the beautiful Wesglen subdivision. The open floor plan features an inviting great room connected to the country kitchen and dining area. The cozy great room has a lovely gas fireplace for cooler evenings. The country kitchen includes mostly brand new appliances (2024 - dishwasher is 2019), ample cabinetry and plenty of counter space boasting of laminate floors that extend to the mudroom (perfect for dog-lovers). New 2024 washer and dryer too! The generously sized master bedroom includes a walk in closet and an en-suite bathroom. There are two additional bedrooms, both with large closets that have access to a full bathroom. The basement is fully finished providing extra room for entertainment. Also, there is a basement half bath, plus a bar area that could be turned into a fourth bedroom, playroom or home gym. Enjoy outdoor living in the fully fenced backyard, complete with an open patio area. Conveniently close to top-rated schools, parks, shopping, dining and major highways. The HOA covers the clubhouse, pool, gym and tennis courts, so the fun never ends! No showings until Saturday November 16th. Please call me if you wish to see it sooner.
- Type:
- Single Family
- Sq.Ft.:
- 2,090
- Status:
- Active
- Beds:
- 4
- Lot size:
- 0.25 Acres
- Year built:
- 2002
- Baths:
- 4.00
- MLS#:
- 12209907
ADDITIONAL INFORMATION
Step inside this charming home that welcomes you with the warmth of polished hardwood floors on the first level. Spacious 4 bedrooms, 2 full baths, and 2 half baths. The heart of the home is the kitchen which flows effortlessly into the dining and living areas, creating an inviting hub for family gatherings. The partially finished basement is great for an extra bedroom, office, or just a space for a cozy relaxation. This home boasts a large lot size - perfect for garden enthusiasts or those dreaming of an outdoor retreat. This lovely home was upgraded in 2016. A new roof was added in 2018, the solar panels were added in 2020, the windows in 2023, the siding in 2018, and the new a/c condenser unit was replaced in 2024. Parking is a breeze with an ample driveway and an attached garage, ensuring that your vehicles are cared for in all seasons. As for education, Romeoville High School is within easy reach, ensuring that your youngsters spend less time commuting and more time excelling in their studies.
- Type:
- Single Family
- Sq.Ft.:
- 2,405
- Status:
- Active
- Beds:
- 3
- Year built:
- 2020
- Baths:
- 3.00
- MLS#:
- 12209544
ADDITIONAL INFORMATION
The perfect place to call your new home! This home is a classic beauty with modern finishes built with Smart Home Technology and Energy Efficient features throughout! Recently upgraded from base model to grandiose! Just under 2500 sq ft, this home offers 3 large bedrooms, a spacious loft, 2.5 baths, 9ft ceilings and a 2-car garage. The kitchen is light and bright with designer cabinetry, recessed lighting and Frigidaire stainless steel appliances. The kitchen will blow you away with a large island, breakfast bar and walk-in pantry. Plenty of space to go around! This home features an inviting open concept floor plan, flows effortlessly to the family room, perfect for entertaining. The new fireplace is perfect to sit by the fire for the holidays and enjoy some family time. Deluxe master suite with massive walk-in closets, that's right that's MULTIPLE walk in closets. An oversized decorator mirror, and space galore! The laundry room is conveniently located on the 2nd floor, so that you don't have to travel with your laundry. As you walk into the backyard you will be delighted with a gorgeous view of a private pond. Besides everything that the home itself has to offer, you will be delighted to see that this school is District 202, Acclaimed North Plainfield High School! Close to shopping, dining, Lake Renwick Preserve and Interstate! Schedule your tour today!
- Type:
- Single Family
- Sq.Ft.:
- 1,465
- Status:
- Active
- Beds:
- 2
- Year built:
- 2003
- Baths:
- 2.00
- MLS#:
- 12204544
- Subdivision:
- Grand Haven
ADDITIONAL INFORMATION
Welcome to The Perfect Ranch Townhome Located in the Desirable Maple Ridge Section of Grand Haven. This Harbor View Floor Plan Features 2 Bdrms.,2 Baths, Den/Study, Living Room w/Fireplace, Dining Room, Kitchen, Breakfast Rm and Sun/Florida Room. Handicap Access. No Step Front Entry and No Interior Steps as Well As Ramp Access from Garage into Home. Some Recent Improvements include Newer Furnace, Front Storm Door, Upgraded Kitchen Cabinets, Granite Counters, Oven/Range, Microwave ,Upgraded Vinyl Flooring in Kitchen, Breakfast Room, Sun Room and 2 Full Baths. Living Room, Dining Room have Hardwood Floors. Note: Brick Fireplace in Living Room. Kitchen has Upgraded Cabinets, Granite Countertops, Newer Oven Range and Microwave. Upgraded Vinyl Floor - Note: Pantry Closet and Access to 2 Car Garage and Utility/Laundry Area. Breakfast Area has Additional Cabinets and Granite. Light and Bright Sun Room has Upgraded Vinyl Flooring- Sliding Glass Door to Large Stamped Brick Patio. Utility Room -Newer Furnace-Washer and Dryer will Stay! Master Bedroom has Large Walk-In Closet and En-suite Full Bath with Double Sinks-Large Shower and Linen Closet. Additional Bedroom and Full Hall Bath . The 2 Car Garage w/EDO has a Ramp To Access the Home. Blt-In Storage Shelves. NOTE:GUEST PARKING LOCATED NEXT TO UNIT! Enjoy This Beautiful Home as Well As All the Amenities, Activities etc. Grand Haven Offers. Active 55+ Community!
- Type:
- Single Family
- Sq.Ft.:
- 1,716
- Status:
- Active
- Beds:
- 4
- Year built:
- 1961
- Baths:
- 2.00
- MLS#:
- 12208011
ADDITIONAL INFORMATION
WELCOME TO YOUR DREAM HOME!! BEAUTIFUL 4 BEDROOM, 2 BATHROOM HOME IN HAMPTON PARK. STEP INSIDE AND DISCOVER A BRIGHT AND SPACIOUS LIVING AREA THAT SEAMLESSLY FLOWS INTO A GORGEOUS KITCHEN, COMPLETE WITH AN ISLAND- PERFECT FOR MEAL PREP AND CASUAL DINING. THE FAMILY ROOM AND DINING ROOMS ARE IDEAL FOR ENTERTAINING GUEST THESE UPCOMING HOLIDAYS. THERE IS AN ADDITIONAL ROOM THAT CAN BE USED AS AN OFFICE OR 5TH BEDROOM. THE MASTER BEDROOM HAS A FULL BATHROOM AND GLASS DOORS THAT LEAD TO THE BACK PATIO. OUTSIDE, ENJOY A LARGE BACKYARD. CONVENIENTLY LOCATED NEAR PARKS ,SCHOOLS, AND SHOPPING. DON'T MISS OUT ON THIS INCREDIBLE OPPORTUNITY- SCHEDULE YOUR SHOWING TODAY!
$450,000
76 Iris Circle Romeoville, IL 60446
- Type:
- Single Family
- Sq.Ft.:
- 2,574
- Status:
- Active
- Beds:
- 4
- Lot size:
- 0.15 Acres
- Year built:
- 2000
- Baths:
- 3.00
- MLS#:
- 12193827
- Subdivision:
- Wesglen
ADDITIONAL INFORMATION
Welcome Home! Your Dream Property Awaits in the Heart of Wesglen. Step inside this charming 4-bedroom, 2.5-bathroom home, nestled in a peaceful cul-de-sac in the highly sought-after Wesglen subdivision. This stunning property combines modern comforts with an inviting sense of warmth, making it the perfect place to call home. This home has a beautifully updated kitchen, featuring elegant granite countertops that offer ample prep space. The 42-inch cabinets provide abundant storage, while the stainless-steel appliances add a sleek, contemporary touch. The inviting family room is a cozy retreat, complete with a classic fireplace, perfect for those chilly evenings. The open layout ensures a seamless flow between the kitchen and family room, creating an ideal space for entertaining or simply relaxing. Escape to the master suite, where comfort meets luxury. This spacious bedroom boasts a private en-suite featuring a luxury whirlpool tub, a separate shower, and dual vanities, offering both style and convenience. It's the perfect setting to unwind after a long day. The home also includes an unfinished partial basement with a crawl space, providing plenty of storage and potential for future expansion. This home is equipped with a functioning sprinkler system and a brand new water softener system. Living in Wesglen means enjoying a variety of amenities right at your doorstep. The community offers a sparkling pool where you can cool off in the summer, a fully equipped gym within the clubhouse, and beautifully maintained common areas. This home truly has it all! A desirable location, elegant features, and a vibrant community. This house is ready to welcome you home. ** There is no homeowners exemption on the taxes **
- Type:
- Single Family
- Sq.Ft.:
- 1,702
- Status:
- Active
- Beds:
- 3
- Year built:
- 2000
- Baths:
- 3.00
- MLS#:
- 12200739
- Subdivision:
- Wesglen
ADDITIONAL INFORMATION
Multiple Offers Received. Highest and Best Called for by Sunday 11/17 at 6PM. Check out this awesome move in condition end unit townhome. Not rentable. Premium lot, facing water and fountain. Vaulted Ceilings and attached 2 Car Garage. 2 bedrooms, Master with walk in closet and private full bathroom. Main level has powder room and all applianced kitchen with laminate flooring. Home is being professionally painted with neutral colors and upper level and stairs has new neutral carpeting. Loft area can be a 3rd bedroom as it has a closet and window and laminate flooring plus ceiling fan. Upper level also has full bath and laundry area with washer and dryer. Unit has a wonderful (rentable) clubhouse, exercise room and pool. Wesglen has its own elementary school parks and gazebos. Close to I55, shopping, walking paths, Metra and loads of restaurants. See now before it's too late!
- Type:
- Single Family
- Sq.Ft.:
- 1,272
- Status:
- Active
- Beds:
- 3
- Year built:
- 1968
- Baths:
- 2.00
- MLS#:
- 12206548
- Subdivision:
- Hampton Park
ADDITIONAL INFORMATION
Welcome to The New 415 Tallman Ave. Beautifully remodeled 3 Bedroom 2 Full Baths Ranch Home featuring modern updates, private yard and 2 car garage. Located in a charming and quiet neighborhood in Romeoville. Featuring an open concept Kitchen, Dining and Living area with center kitchen island, granite countertops, stainless steel appliances and recessed lighting throughout. Enjoy the outdoors in the spring and summer months with the new patio and private fenced backyard great for entertaining or just a little rest and relaxation. Updates will include but not limited to new central AC, all new electrical, plumbing, new windows, new siding & new appliances. Bring your new decorating ideas to complete your DREAM HOME!
- Type:
- Single Family
- Sq.Ft.:
- 1,884
- Status:
- Active
- Beds:
- 5
- Year built:
- 1994
- Baths:
- 4.00
- MLS#:
- 12205823
- Subdivision:
- Poplar Ridge
ADDITIONAL INFORMATION
Come and see this well taken care and very spacious split level home in sought after Romeoville area. This brick and frame split level house offers so much space for the growing family. The main floor consist of a living room, dining room, family room, half bathroom and kitchen. Top level has 3 bedrooms and 2 full bathrooms. The lower lever consist of 2 additional bedrooms plus another half bath and an open bonus room. You will be surprise of the space in the house. Plenty of kitchen cabinets and space for a breakfast table. Newer sliding doors from the family room leading to a huge wood deck and a fenced in yard. The house is in great conditions with the mechanicals being newer including the roof. 2 car garage. Centra air and heat. Located in a very nice subdivision and near Romeoville village hall. Jaycee and Sunset Parks are only a short walk away. Near schools, shopping centers, restaurants and the Stevenson highway. A must buy!!!!
- Type:
- Single Family
- Sq.Ft.:
- 1,760
- Status:
- Active
- Beds:
- 3
- Year built:
- 2007
- Baths:
- 3.00
- MLS#:
- 12205558
ADDITIONAL INFORMATION
Discover your dream home at 1379 Alder Creek in Romeoville! This beautifully designed 3-bedroom, 2.5-bath townhome offers 1,712 square feet of thoughtfully planned space, plus a fully finished basement for even more room to enjoy. Step inside to an inviting open floor plan with new luxury vinyl plank floor, perfect for both relaxing and entertaining. The contemporary kitchen features stylish oak cabinets, sleek black appliances, and a spacious walk-in pantry for all your storage needs. Flowing seamlessly into the large living and dining areas, this layout is ideal for hosting friends and family or just unwinding after a long day. A convenient powder room completes the main floor. Upstairs, you'll find three generously sized bedrooms all with new carpet and filled with natural light. The primary suite is a true retreat, with a walk-in closet and a private en-suite bathroom that includes a walk-in shower and a luxurious soaking tub for ultimate relaxation. The upstairs laundry is a huge plus, making everyday chores a breeze. Head down to the fully finished basement, where you'll discover a fantastic additional living area. This versatile space is perfect for a rec room, home office, or an extra bedroom to accommodate guests. The attached 2-car garage provides ample parking and storage. Situated in a desirable neighborhood, you're minutes from the amenities on Weber Road, including diverse dining, shopping, and entertainment options. With easy access to I-55, commuting to nearby areas is simple and convenient. Don't miss the chance to make this exceptional townhome yours!
- Type:
- Single Family
- Sq.Ft.:
- 1,591
- Status:
- Active
- Beds:
- 2
- Year built:
- 2003
- Baths:
- 2.00
- MLS#:
- 12205776
ADDITIONAL INFORMATION
Absolutely mint condition Fountain Point model must be seen to be believed! Beautiful hardwood flooring in most of home, remodeled kitchen, newer furnace fall 2022, new stove, dishwasher, microwave spring 2022, water conditioner, humidifier, upgraded window coverings and much more! Unit is empty and ready for occupancy. Make an offer and move in tomorrow! Taxes reflect disabled veteran exemption.
Open House:
Sunday, 11/24 6:00-9:00PM
- Type:
- Single Family
- Sq.Ft.:
- 1,490
- Status:
- Active
- Beds:
- 3
- Year built:
- 2001
- Baths:
- 3.00
- MLS#:
- 12202853
ADDITIONAL INFORMATION
Well Managed and beautifully maintained 2 story 3 bedroom 2 1/2 bath townhome located in Wesglen subdivision of Romeoville. The main floor features large open concept with dimmable recessed kitchen lighting, dimmable designer Light fixtures in dinning room, dark wood laminate flooring and kitchen with breakfast bar. Main level has half bath that connects with a 2 1/2 car garage with massive storage closets. The second floor features a spacious master bedroom suite with a full bath and walk-in closet. Association amenities include clubhouse, exercise facilities Tennis and basketball courts, parks and baseball field. Located just minutes from I-55 and downtown Plainfield. A must see to appreciate. Schedule your showing today
- Type:
- Single Family
- Sq.Ft.:
- 1,100
- Status:
- Active
- Beds:
- 3
- Year built:
- 1959
- Baths:
- 1.00
- MLS#:
- 12203171
ADDITIONAL INFORMATION
This beautifully remodeled 3-bedroom, 1-bath ranch is move-in ready and filled with modern updates. The home features brand-new flooring throughout, a fully renovated bathroom, updated light fixtures, new doors, and fresh paint that brings a bright, welcoming feel to every room. Step outside to enjoy the expansive fully fenced yard, perfect for outdoor living and entertaining. Don't miss your chance to see this stunning property-schedule a tour today!
- Type:
- Single Family
- Sq.Ft.:
- 1,296
- Status:
- Active
- Beds:
- 3
- Lot size:
- 0.15 Acres
- Year built:
- 1959
- Baths:
- 1.00
- MLS#:
- 12196833
- Subdivision:
- Hampton Park
ADDITIONAL INFORMATION
Welcome to this charming 3-bedroom, 1-bath ranch home in the heart of Hampton Park, Romeoville! Perfectly blending comfort and convenience, this cozy property features an inviting fenced backyard with a spacious cement patio, ideal for outdoor entertaining or relaxing afternoons. The detached 2-car garage boasts newer siding, wood walls and electrical panel, making it ready for all your storage and workshop needs. Inside, you'll find a well-appointed kitchen with a sleek stainless steel fridge and gas stove (only 2 years old), plus recent upgrades like a new furnace (2022) and a water heater from 2021. The spacious laundry room doubles as a walk-in pantry-offering versatile storage space that's perfect for a busy household. Each of the three bedrooms features durable laminate wood flooring, adding a warm, modern touch that's easy to maintain. The spacious living and dining room combo flows seamlessly into the family room, creating an open and inviting space perfect for gatherings and everyday living Situated near the Romeoville Aquatic Center, the Activity Sports Complex, and local schools, this property is ideal for anyone looking to blend convenience with community-centered amenities. Ready to move in and enjoy!


© 2024 Midwest Real Estate Data LLC. All rights reserved. Listings courtesy of MRED MLS as distributed by MLS GRID, based on information submitted to the MLS GRID as of {{last updated}}.. All data is obtained from various sources and may not have been verified by broker or MLS GRID. Supplied Open House Information is subject to change without notice. All information should be independently reviewed and verified for accuracy. Properties may or may not be listed by the office/agent presenting the information. The Digital Millennium Copyright Act of 1998, 17 U.S.C. § 512 (the “DMCA”) provides recourse for copyright owners who believe that material appearing on the Internet infringes their rights under U.S. copyright law. If you believe in good faith that any content or material made available in connection with our website or services infringes your copyright, you (or your agent) may send us a notice requesting that the content or material be removed, or access to it blocked. Notices must be sent in writing by email to [email protected]. The DMCA requires that your notice of alleged copyright infringement include the following information: (1) description of the copyrighted work that is the subject of claimed infringement; (2) description of the alleged infringing content and information sufficient to permit us to locate the content; (3) contact information for you, including your address, telephone number and email address; (4) a statement by you that you have a good faith belief that the content in the manner complained of is not authorized by the copyright owner, or its agent, or by the operation of any law; (5) a statement by you, signed under penalty of perjury, that the information in the notification is accurate and that you have the authority to enforce the copyrights that are claimed to be infringed; and (6) a physical or electronic signature of the copyright owner or a person authorized to act on the copyright owner’s behalf. Failure to include all of the above information may result in the delay of the processing of your complaint.
Romeoville Real Estate
The median home value in Romeoville, IL is $281,050. This is lower than the county median home value of $305,000. The national median home value is $338,100. The average price of homes sold in Romeoville, IL is $281,050. Approximately 80.16% of Romeoville homes are owned, compared to 14.83% rented, while 5.01% are vacant. Romeoville real estate listings include condos, townhomes, and single family homes for sale. Commercial properties are also available. If you see a property you’re interested in, contact a Romeoville real estate agent to arrange a tour today!
Romeoville, Illinois has a population of 40,099. Romeoville is more family-centric than the surrounding county with 40.15% of the households containing married families with children. The county average for households married with children is 37.33%.
The median household income in Romeoville, Illinois is $88,205. The median household income for the surrounding county is $95,751 compared to the national median of $69,021. The median age of people living in Romeoville is 35.5 years.
Romeoville Weather
The average high temperature in July is 83.9 degrees, with an average low temperature in January of 15.7 degrees. The average rainfall is approximately 39.1 inches per year, with 30.1 inches of snow per year.
