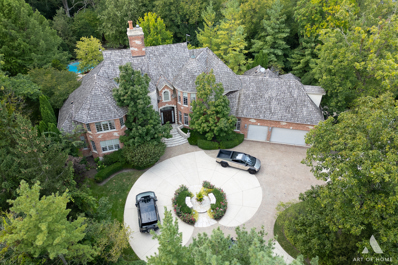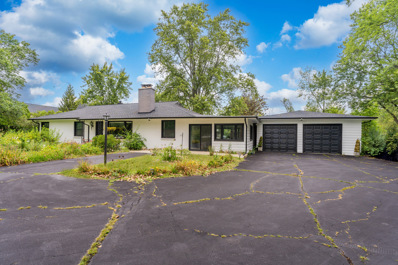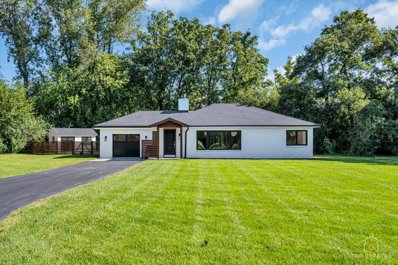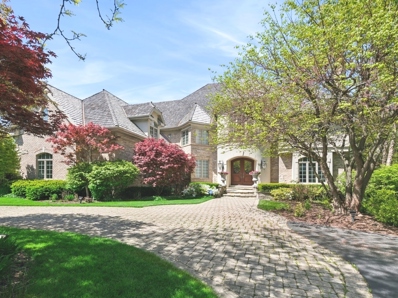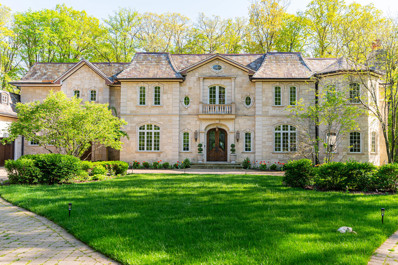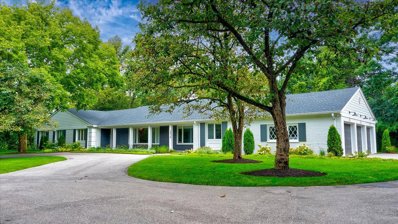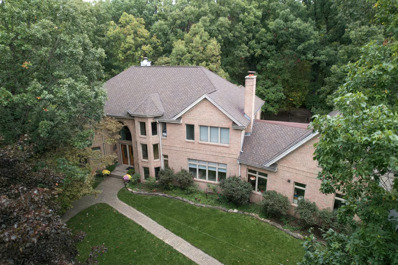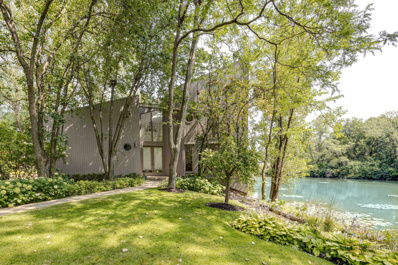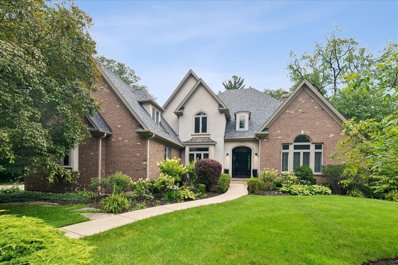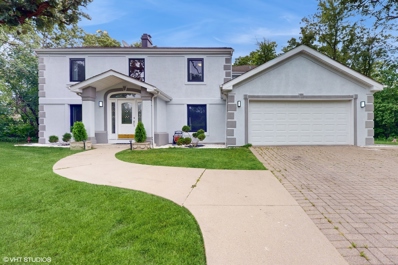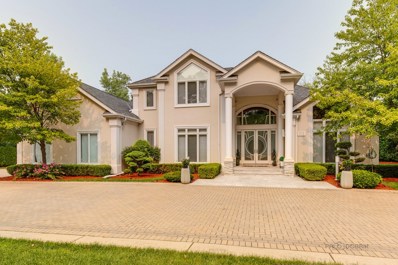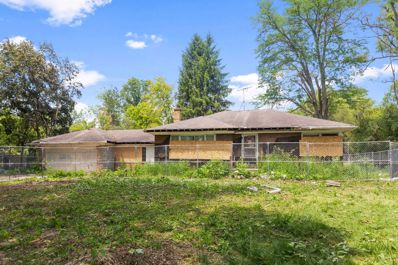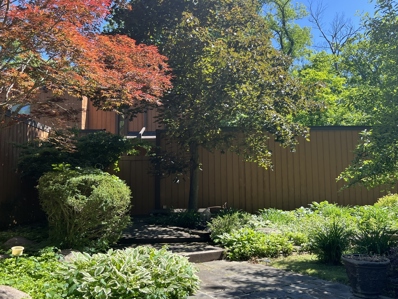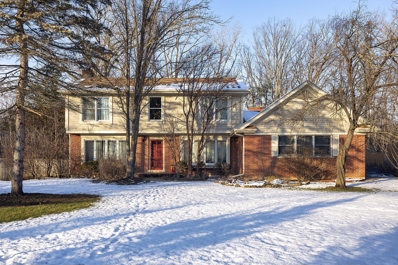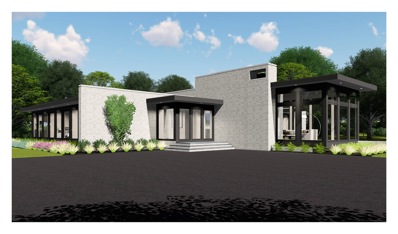Riverwoods IL Homes for Sale
$3,500,000
1890 Robinwood Lane Riverwoods, IL 60015
- Type:
- Single Family
- Sq.Ft.:
- 6,000
- Status:
- NEW LISTING
- Beds:
- 5
- Lot size:
- 1.85 Acres
- Year built:
- 2002
- Baths:
- 7.00
- MLS#:
- 12167373
ADDITIONAL INFORMATION
Stunning gated custom home with in-ground waterfall pool, Jacuzzi tub off the Master, wrought iron balcony & brick paver patios surrounded by flagstone, luscious hydrangeas & pool house on 1.85 acres! The inviting entry leads to the Foyer w/wet bar, fireplace & staircase. Huge bright Living Room w/2 story ceiling, volume windows, fireplace & is open to the Eating Area w/panoramic views of the backyard. Formal Dining Room w/architectural circular walls, huge windows & butler pantry. Gourmet Kitchen w/abundance of cabinetry, top of the line s/s appliances, granite surfaces & center Island! Huge Den & office w/private access! Luxury Master w/fireplace, windowed door to Hot Tub, Luxury Bath w/double sinks, Jacuzzi tub & separate shower w/shower system! Upper Level w/huge landing w/volume views & 3 Additional Bedrooms w/Private Baths! Full walkout Basement w/Theatre Room, Wet Bar, Exercise Room, Wine Cellar, Recreational Room, Bath, Additional Bedroom w/Full Bath & plenty of storage!
$620,000
2970 Duffy Lane Riverwoods, IL 60015
Open House:
Sunday, 9/22 5:00-8:00PM
- Type:
- Single Family
- Sq.Ft.:
- 2,058
- Status:
- Active
- Beds:
- 3
- Lot size:
- 1.47 Acres
- Year built:
- 1957
- Baths:
- 2.00
- MLS#:
- 12148586
ADDITIONAL INFORMATION
Introducing a charming 3-bedroom, 2-bathroom ranch-style home in the highly desirable Stevenson High School District of Riverwoods, IL. Set on a sprawling 1.47-acre lot, this updated one-story home offers both privacy and space to enjoy the outdoors. Notable features include a kitchen with stainless steel appliances, an expansive backyard with a large stamped concrete patio-perfect for entertaining-and a generously sized attached garage with widened doors that can accommodate 2 to 4 vehicles. The long asphalt driveway provides abundant guest parking, while recent updates such as a new roof, gutters, updated flooring, new windows, and doors further enhance the home's appeal. Additionally, the home includes a convenient separate laundry room. This move-in-ready property combines updates with classic charm, offering a serene retreat in a prime location. Don't miss your chance to make it yours!
$590,000
2320 Duffy Lane Riverwoods, IL 60015
- Type:
- Single Family
- Sq.Ft.:
- 1,400
- Status:
- Active
- Beds:
- 2
- Year built:
- 1949
- Baths:
- 1.00
- MLS#:
- 12155074
ADDITIONAL INFORMATION
Welcome to your private oasis! This freshly renovated ranch-style home sits on a sprawling 1-acre lot, offering unparalleled privacy and tranquility. Perfectly blending modern amenities with classic charm, this property is a must see! Key features: Top Notch Schools, 2 spacious bedrooms with the potential for a 3rd bedroom or office. Freshly painted home with new Crown molding, trim and baseboards throughout. All new hardwood flooring throughout the home. 1 Fully updated bathroom with marble floor. Brand new kitchen with stainless steel appliances, sleek countertops, New double French doors in kitchen open to expansive patio. Open concept living and dinning areas with abundant natural light. Newly installed gas line, can also be wood burning fireplace if preferred. New roof, soffit/fascia and gutters, attic newly insulated. Expansive patio with 12x16 new pergola with louvered roof, pulldown screens. Firepit. New shed with electric in yard ready for your "He-Shed" or "She-Shed" ideas.
$1,999,000
1940 Rollingwoods Lane Riverwoods, IL 60015
- Type:
- Single Family
- Sq.Ft.:
- 6,732
- Status:
- Active
- Beds:
- 4
- Lot size:
- 1 Acres
- Year built:
- 2002
- Baths:
- 5.00
- MLS#:
- 12144207
ADDITIONAL INFORMATION
Nestled in serene privacy on a cul-de-sac, this stunning brick and stone residence sits gracefully on one acre of land. Welcomed by a NEW roof and custom Pinecrest double door, the soaring foyer unveils a grand staircase, setting the stage for the 6700+ square feet of luxury that awaits. The first-floor executive office features custom millwork and a beveled glass paneled door, adjacent to the impressive great room boasting 10-foot ceilings, one of four fireplaces, and a full-service wet bar, perfect for hosting your next event. The gourmet kitchen showcases custom cabinets, a spacious island with ample seating, and a cozy TV area, while corner windows flood the space with natural light. Flowing seamlessly from the kitchen, the butler and walk-in pantry lead to the dining room adorned with coffered ceilings, offering seating for more than a dozen guests. Upstairs, discover four generously sized bedrooms and three full baths, including a primary suite with a spacious bathroom and walk-in closet. Entertainment awaits in the bonus room, designed for fun and equipped with ample storage for games and toys. An unfinished basement with fireplace, plumbed for an additional bathroom, awaits your design ideas. Highly desirable features include a three-car garage, generous second-floor laundry room, shady porch, sunny patio, and mature landscaping ensuring privacy. Modern conveniences abound, with a sound system, intercom, multizone HVAC system (Nest), 400 amp electric, central vac, in-ground irrigation system, and 24/7 camera security system. Accessibility is paramount, with wide door casings and hallways, a first-floor full bath, and a custom chair lift on the back staircase. Located in award-winning STEVENSON school district, this home effortlessly blends elegance with comfort, offering the perfect sanctuary for discerning buyers. Welcome home!
$2,995,000
720 Ringland Road Riverwoods, IL 60015
- Type:
- Single Family
- Sq.Ft.:
- 10,000
- Status:
- Active
- Beds:
- 6
- Lot size:
- 2.1 Acres
- Year built:
- 2008
- Baths:
- 9.00
- MLS#:
- 12141759
ADDITIONAL INFORMATION
Experience a Luxurious Royal Lifestyle in this Exquisite custom-built French Chateau majestically nestled on over 2 acres of a lavish estate. Follow the enchanting private tree-lined road leading to the iron gated circular brick driveway and get ready to be IMPRESSED! From the magnificent grounds, admire this all stone exterior masterpiece showcasing a natural slate roof with beautiful multiple peaks and roof lines, an outdoor swimming pool, an expansive bluestone patio, and a magical Juliet style decorative Balcony above the entrance. The spectacular Country French Manor boasts a scenic backdrop with breathtaking views of its own private Oasis, Bridge, and Creek. Numerous floor-to-ceiling windows seamlessly connect indoor and outdoor living spaces, and drench the entire home with abundance of natural light. Entering into the dramatic 2 story foyer, the spectacular ceiling height and a striking staircase instantly exhilarate an incredible and airy sensation and exude the unique beauty of this home. Incredible millwork details are everywhere you look. The immense 2 story Grand Room with a floor-to-ceiling carved limestone fireplace is ideal for entertaining. Enjoy spectacular views of nature through the colossal French doors. The Gourmet kitchen features cream glazed cabinets, high-end stainless steel appliances and sinks, oversized island with sink, marble backsplash with fleur-de-lis inserts, pot filler, wraparound island/bar, a temperature controlled wine cellar, and a walk-in pantry closet. The sunlit breakfast area tying the Grand room to the kitchen has bay window views of the beautiful landscape. The Alluring formal dining room with a gorgeous coffered ceiling is conveniently located near the kitchen and Butler's Pantry and is perfect for hosting large dinner parties A separate yet open Living room offers abundance of natural light and beautiful views of the front yard. A cherry paneled library/office is secluded in the West wing of the home. It features solid cherry French doors, coffered ceiling, fireplace, built-in bookcases, recessed lighting, and turret curved windows with beautiful views. Next to the library, a lounge with wet bar offers plenty of space for guests to mingle. Relax in the adjacent state-of-the-art media room with tiered seating, surround sound & room-darkening shades. A custom designed Powder Room is conveniently located in this wing. Walking down the long hallway to the East wing of the home is a private 1st floor guest bedroom suite. At the end of the hall, an impressive Cabana room with French doors opens to a large bluestone patio leading to the swimming pool. From the cabana room, enter into an incredible spa with a sauna, steam shower, and jetted tub. A second staircase, another powder room, laundry room, and a mud room concludes the first level. The eye-catching main Staircase with iron scroll motif railing leads up to the 2nd Floor. The Panoramic large loft showcases a fabulous entertainment area and wet bar. At the end of the East wing, is a Luxurious Master Suite, showcasing a scrolled limestone fireplace, sitting area, two Custom boutique size walk-in Closets, private bluestone balcony overlooking the pool and nature. The beautiful Spa-like En-Suite features Double Vanities, make-up station, Jacuzzi Tub, European bidet, and oversized glass steam Shower. Another full suite with turret windows, fireplace, walk-in closet and spa-style bath is situated in the west wing. Three additional En-Suite bedrooms and second laundry room complete the upper level. Top it all off with 22, 12, and 10 foot ceilings, hardwood floors throughout, 2 Bosch dishwashers, 2 Scotsman ice machines and beverage refrigerators, Wolf double oven, 6 burner with grill cooktop, 2 story 4 car heated garage, and so much MORE!! This magnificent home offers an unparalleled level of style, luxury, perfection, and is now ready to be YOURS!
$1,390,000
2830 Hoffman Lane Riverwoods, IL 60015
- Type:
- Single Family
- Sq.Ft.:
- 3,928
- Status:
- Active
- Beds:
- 4
- Lot size:
- 2.13 Acres
- Year built:
- 1958
- Baths:
- 3.00
- MLS#:
- 12127567
ADDITIONAL INFORMATION
Completely renovated interior designer appointed ranch home on over 2 acres in Riverwoods. This 4 bedroom, 3 full bath home with 3 car garage boasts the finest materials and luxurious finishes. First floor features foyer with modern solid wood/glass door and porcelain tile floor that opens to large dining room with floating wood built-in buffet and stunning gypsum decorative fireplace clad wall. Great room with wood-beamed vaulted ceilings has beautiful views of the sprawling yard and access to patio. The great room opens to a new kitchen featuring bespoke custom cabinetry, Wolf & Sub-Zero appliances, marble counters/backsplash, custom wood pantry closet, high-end finishes and lighting plus eating area. A three-season sunroom is the perfect spot for relaxing with three sets of sliders leading to yard. Large home office with cashmere wallpaper and 2 walls of custom built-ins. Private den with frosted glass French pocket doors is located off kitchen. Large mudroom with laundry plus storage leads to 3 car garage. There is also a private guest bedroom (currently used as an office) with a full bath. The most luxurious primary suite with glass-inset double entry doors that lead to large bedroom, complete with a boutique-like dressing room with professionally organized closets, seating area and decorative wallpaper. A brand new spa-like bath with custom reeded floating double vanity with marble counter/undermount lighting, an oversized porcelain tile steam shower with quartz accents, BainUltra free-standing jetted tub with reeded decorative backlit wood wall, commode room and heated oversized porcelain tile flooring. Two additional large bedrooms share a large renovated hall bath. Unfinished lower level with storage. Private wooded setting with large professionally landscaped yard and patio. Move-in and enjoy this meticulously maintained and appointed home.
$1,289,500
895 Hoffman Lane Riverwoods, IL 60015
- Type:
- Single Family
- Sq.Ft.:
- 5,200
- Status:
- Active
- Beds:
- 5
- Lot size:
- 1.9 Acres
- Year built:
- 1992
- Baths:
- 7.00
- MLS#:
- 12132670
ADDITIONAL INFORMATION
This amazing home is hitting the market for the first time! As you drive up to this almost 2 acre property, you'll be greeted with a private driveway surrounded by mature trees and four additional parking spots before you see this stunning all brick home, which includes a three car heated garage. Before you enter the home you'll see a separate door that leads you to the perfect space for a kids playroom, multi-generational living, or in home business that 's been updated with brand new carpet and fresh paint plus a full bathroom. After you decide what you'll do with this bonus space you'll enter the home to a vaulted ceiling mudroom, perfect for a family to kick off their shoes. You'll enter through French doors into the family room and kitchen where the first wood burning fireplace is. Continuing down the hall to a 1/2 bath, dinning room, formal living room with the 2nd fireplace that is double sided, an office, and main floor bedroom with ensuite bathroom to round up the main floor. Going up to the second floor, on your right is the primary bedroom with dual walk in closets, sitting area, master bathroom with a steam shower, double sinks, stand alone tub, and water closet. Going down the hall you'll see the laundry room and two more bedrooms with ensuite bathrooms. Then there's the basement, where there's an additional bedroom, full bathroom, bonus room, dry bar, and HUGE storage room. If 895 Hoffman Lane couldn't get any better it is located in one of the BEST school districts, it's close to O'hare, and perfectly located to get to Wisconsin or Downtown Chicago. A home warranty through American Home Shield is being offered for 1 year.
$995,000
3 Chicory Lane Riverwoods, IL 60015
- Type:
- Single Family
- Sq.Ft.:
- 5,498
- Status:
- Active
- Beds:
- 4
- Lot size:
- 1 Acres
- Year built:
- 1990
- Baths:
- 5.00
- MLS#:
- 12125900
- Subdivision:
- Meadowlake
ADDITIONAL INFORMATION
Step into your beautiful waterfront home in desirable Riverwoods, and located in one of the best school districts in Illinois. This contemporary residence offers stunning views of a tranquil lake, with multiple decks on every level and floor-to-ceiling windows that create a seamless indoor-outdoor experience. The open and bright layout is perfect for everyday living and entertaining guests. The main floor features a private bedroom and full bath, ideal for visitors. The second floor hosts the primary suite with a cozy fireplace, a spa-like bathroom, and a spacious two-story closet. Each guest bedroom boasts picturesque lake views and unique loft areas, with one bedroom offering its own en-suite bath. There's also a library on this floor, perfect for quiet reading or work-from-home space. The 3rd floor is a flexible space for work or study with an amazing curved deck. The lower level is a unique and fun space, featuring a media area, wet bar, full bath, and two wine cellars, along with ample storage. The entire exterior of the home has been freshly painted. In addition to a private beach, a new lighted walkway has been added between the house and the lake, providing easy access for fishing and lakeside activities. This exceptional property combines natural privacy with a friendly community atmosphere, close to amenities and top-rated Deerfield elementary, middle and high schools. Enjoy year-round activities, from paddle boarding in the summer to ice skating in the winter. The owner's mortgage may be assumable at a lower rate-call for details.
$1,385,000
649 Thornmeadow Road Riverwoods, IL 60015
- Type:
- Single Family
- Sq.Ft.:
- 3,618
- Status:
- Active
- Beds:
- 4
- Lot size:
- 2.13 Acres
- Year built:
- 2004
- Baths:
- 6.00
- MLS#:
- 12111393
ADDITIONAL INFORMATION
Discover unparalleled privacy and luxury in this exquisite 4-bedroom estate nestled on 2 acres of pristine land in Riverwoods, Illinois. Surrounded by lush greenery and mature trees, this home offers a serene retreat from the hustle and bustle of city life. Step inside to find a meticulously designed interior boasting high-end finishes and expansive living spaces. The gourmet kitchen features state-of-the-art appliances, perfect for culinary enthusiasts and entertaining guests. Adjacent, the spacious eat-in area overlooks the beautifully landscaped grounds, creating a seamless indoor-outdoor flow. The master suite is a sanctuary unto itself, complete with a luxurious ensuite bathroom and a grand windows overlooking the scenic views. Each additional bedroom offers ample space and comfort, ideal for family members or guests. Outside, the sprawling grounds provide endless opportunities for relaxation and recreation. Whether hosting gatherings on the expansive patio, or exploring the lush gardens, every corner of this property exudes tranquility and elegance. Located in the prestigious Riverwoods community, this estate offers the perfect blend of privacy and convenience, with easy access to top-rated schools, shopping, dining, and recreational amenities. Experience the epitome of luxury living in this exceptional Riverwoods retreat.
$969,000
20 Big Oak Lane Riverwoods, IL 60015
- Type:
- Single Family
- Sq.Ft.:
- 3,300
- Status:
- Active
- Beds:
- 4
- Lot size:
- 0.79 Acres
- Year built:
- 1960
- Baths:
- 4.00
- MLS#:
- 12106517
ADDITIONAL INFORMATION
This exquisite home boasts four spacious bedrooms, three full bathrooms, and additional first floor half-bathroom. Large family room area and a custom chef's kitchen featuring stainless steel appliances, a double oven, quartz countertops, and a center island with room for even more seating! The main floor of the home also includes fireplace and additional areas for dining and living room seating when required for more formal occasions. Second-floor features a large primary suite complete with walk-in closets and an updated primary bath. All bedrooms are spacious and include Hardwood floors. It sits on a large corner lot, this beautiful residence blends classic charm with modern amenities and convenience, making it the perfect place to call home. Don't miss the opportunity to make this stunning property yours!
$1,645,000
815 Oakhurst Lane Riverwoods, IL 60015
- Type:
- Single Family
- Sq.Ft.:
- 3,388
- Status:
- Active
- Beds:
- 4
- Lot size:
- 1.2 Acres
- Year built:
- 1997
- Baths:
- 4.00
- MLS#:
- 12105954
- Subdivision:
- Country Club Estates
ADDITIONAL INFORMATION
This custom-quality built home has been masterfully expanded and enhanced to create one of the jewels of Riverwoods. A grand spacious two-story foyer greets guests with a sweeping staircase. Just off the foyer is a large living room and dining room with a lovely fireplace and large windows overlooking the garden. The sun-filled chef's kitchen with w/high-end appliances has a generous breakfast area with access to a spacious patio The first floor also includes a richly paneled home office. The main floor primary bedroom suite has a custom built-in walk-in closet and a luxury bath with double vanity, heated floors, a Jacuzzi tub, and a separate glass shower. The second floor features a bright large loft with a skylight and 2 bedrooms. The fully finished basement has something for everyone: a generous sitting room, a 5th bedroom, a full bathroom, and a custom sauna. A backup generator ensures a continued supply of power. The home is also wired for surround sound and has a zoned heating and cooling system. 1200 sqft gazebo equipped with custom surround sound system, heat, and AC. This is an exceptionally well-constructed and meticulously maintained home with exquisite workmanship and many design elements that give it a truly understated elegance.
- Type:
- Single Family
- Sq.Ft.:
- 1,140
- Status:
- Active
- Beds:
- 3
- Year built:
- 1952
- Baths:
- 1.00
- MLS#:
- 12082143
ADDITIONAL INFORMATION
Investment Opportunity: Renovation Project in Riverwoods! Explore the potential of this 3 bedroom, 1 bathroom property sitting on 1 acre of land in the heart of Riverwoods.Ideal for investors and renovators seeking a project, this home requires extensive renovation but offers a strategic location near all the neighborhood stores. Priced competitively below market value, it presents a prime opportunity to add value through customization and modernization. Property is being sold "As-Is"- Not in livable condition. Don't miss out - schedule a viewing today and envision the future of this investment property.
$1,100,000
3179 Orange Brace Road Riverwoods, IL 60015
- Type:
- Single Family
- Sq.Ft.:
- 5,958
- Status:
- Active
- Beds:
- 4
- Lot size:
- 2.36 Acres
- Year built:
- 1974
- Baths:
- 5.00
- MLS#:
- 12072004
ADDITIONAL INFORMATION
Rare Riverwoods home opportunity. Amazing grounds with lush greenery, in-ground pool, pool house, sports court and free standing hot tub located in a secluded natural setting. The two story, unique contemporary home is centered on 2.36 acres. Not to be missed for the buyer who loves nature, privacy and a luxury setting. Built in 1974, the home is a two story cedar contemporary with soaring ceilings, skylights, 4 bedrooms, 4.5 bathrooms. With a primary suite on the main floor and two ensuite bedrooms and baths on the second level, this floor plan lives like a ranch style home. In 1994 two additions of a primary suite increased living space. Completing this addition is a greenhouse/solarium. The second addition added a skylight and cozy sitting room adjacent to the dining room and increased the size of the home with an open family room . Highlights of this space are a stone fireplace and a gas fueled grill built into the wall for year long use. A fabulous 500 sq. foot attached screened -in sunroom with soaring ceiling and beautiful fans and lighting takes you into your own personal retreat. If you crave a unique home that a has a Colorado/California woodsy vibe; close to shopping, highly rated Deerfield schools, minutes to 294, then this is your future sanctuary. The home is being sold in "as is" condition. Please call the listing agent , Cynthia Horowitz for information and showing requests.
- Type:
- Single Family
- Sq.Ft.:
- 2,650
- Status:
- Active
- Beds:
- 4
- Year built:
- 1962
- Baths:
- 3.00
- MLS#:
- 11979610
ADDITIONAL INFORMATION
Opportunity Knocks!! Bring your decorating ideas and transform this spacious 2-Story Residence. Set on a gorgeous acre in Prime Riverwoods location. This home features a stunning large great room with soaring ceilings, custom fireplace, and walls of windows to enjoy the beautiful wooded views. Stunning kitchen with custom cabinetry, and high-end appliances. This open floor plan offers tons of opportunities. Second-floor features a large primary suite complete with walk-in closets and an updated primary bath. All bedrooms are spacious and include Hardwood floors. Roof replaced 2019, Water heater 2018, Furnace-1 replaced 2017, 2-replaced 2014. Central air replaced 2017. Set on a private wooded lot in a great Riverwoods neighborhood. Award-winning Deerfield Elementary Schools and nationally ranked Deerfield High School. House needs work. All hardwood floors need refinishing, entire house needs painting and ductwork needs to be cleaned. Otherwise its a great house! Showings difficult due to large dogs need to be removed for showings.
$1,999,000
1420 Saunders Road Riverwoods, IL 60015
- Type:
- Single Family
- Sq.Ft.:
- 4,554
- Status:
- Active
- Beds:
- 5
- Lot size:
- 6 Acres
- Baths:
- 6.00
- MLS#:
- 11976452
ADDITIONAL INFORMATION
Indulge in the epitome of luxury living with this extraordinary 6-acre wooded golf course lot in the highly coveted community of Riverwoods. Nestled in nature's embrace, this expansive parcel offers a rare opportunity to create a grand residence surrounded by tranquility and natural beauty. Perfectly positioned for convenience, this lot is just moments away from highway access, ensuring seamless connectivity to urban centers. The allure of this property extends beyond its borders, with the nearby forest preserve providing a haven for outdoor enthusiasts, and premier golfing facilities beckoning to avid golfers. This vast 6-acre canvas invites you to turn your dream home aspirations into reality. Currently available for construction, this lot promises a unique blend of privacy and sophistication. Preliminary home plans will be provided, giving you a glimpse of the endless possibilities that await in this wooded sanctuary. Do not miss the chance to secure your own slice of paradise in desirable Riverwoods. Contact us today to embark on the journey of transforming these 6 acres into your bespoke dream home. Act swiftly - opportunities like this are rare and highly sought after in this prestigious community.


© 2024 Midwest Real Estate Data LLC. All rights reserved. Listings courtesy of MRED MLS as distributed by MLS GRID, based on information submitted to the MLS GRID as of {{last updated}}.. All data is obtained from various sources and may not have been verified by broker or MLS GRID. Supplied Open House Information is subject to change without notice. All information should be independently reviewed and verified for accuracy. Properties may or may not be listed by the office/agent presenting the information. The Digital Millennium Copyright Act of 1998, 17 U.S.C. § 512 (the “DMCA”) provides recourse for copyright owners who believe that material appearing on the Internet infringes their rights under U.S. copyright law. If you believe in good faith that any content or material made available in connection with our website or services infringes your copyright, you (or your agent) may send us a notice requesting that the content or material be removed, or access to it blocked. Notices must be sent in writing by email to [email protected]. The DMCA requires that your notice of alleged copyright infringement include the following information: (1) description of the copyrighted work that is the subject of claimed infringement; (2) description of the alleged infringing content and information sufficient to permit us to locate the content; (3) contact information for you, including your address, telephone number and email address; (4) a statement by you that you have a good faith belief that the content in the manner complained of is not authorized by the copyright owner, or its agent, or by the operation of any law; (5) a statement by you, signed under penalty of perjury, that the information in the notification is accurate and that you have the authority to enforce the copyrights that are claimed to be infringed; and (6) a physical or electronic signature of the copyright owner or a person authorized to act on the copyright owner’s behalf. Failure to include all of the above information may result in the delay of the processing of your complaint.
Riverwoods Real Estate
The median home value in Riverwoods, IL is $930,000. This is higher than the county median home value of $242,800. The national median home value is $219,700. The average price of homes sold in Riverwoods, IL is $930,000. Approximately 77.92% of Riverwoods homes are owned, compared to 6.99% rented, while 15.1% are vacant. Riverwoods real estate listings include condos, townhomes, and single family homes for sale. Commercial properties are also available. If you see a property you’re interested in, contact a Riverwoods real estate agent to arrange a tour today!
Riverwoods, Illinois has a population of 3,683. Riverwoods is less family-centric than the surrounding county with 31.81% of the households containing married families with children. The county average for households married with children is 38.63%.
The median household income in Riverwoods, Illinois is $203,125. The median household income for the surrounding county is $82,613 compared to the national median of $57,652. The median age of people living in Riverwoods is 52 years.
Riverwoods Weather
The average high temperature in July is 81.7 degrees, with an average low temperature in January of 14.6 degrees. The average rainfall is approximately 36.2 inches per year, with 39.5 inches of snow per year.
