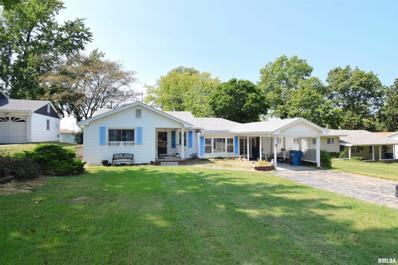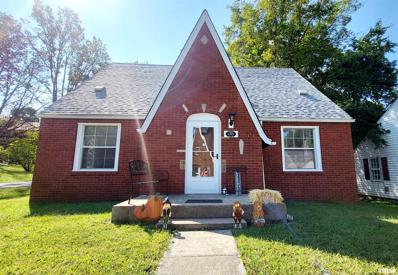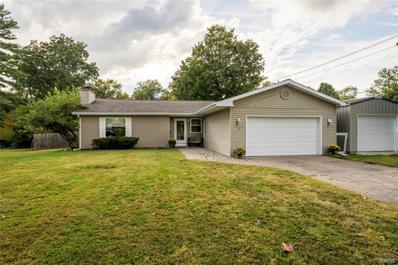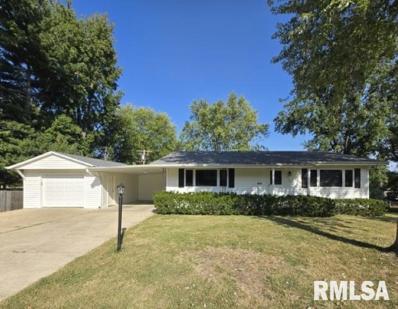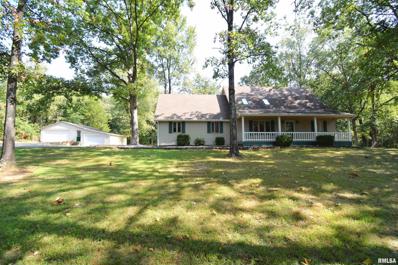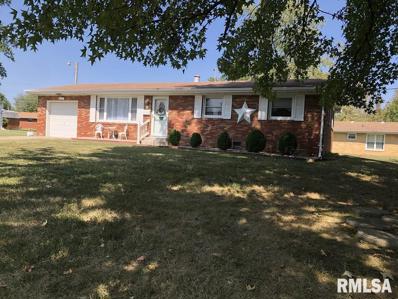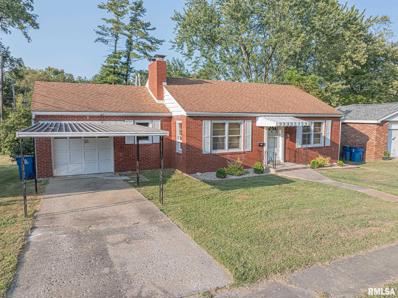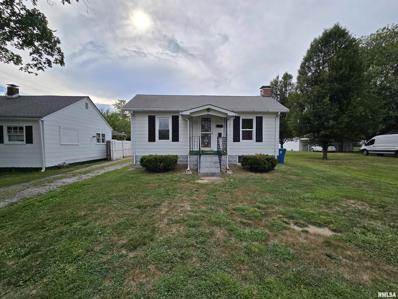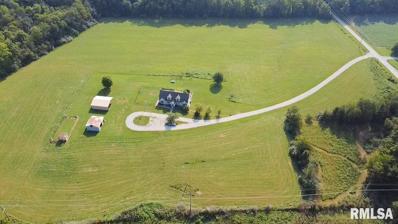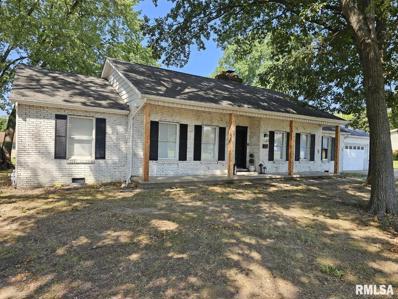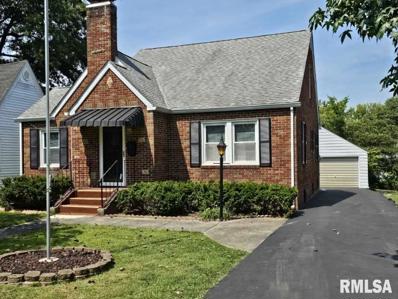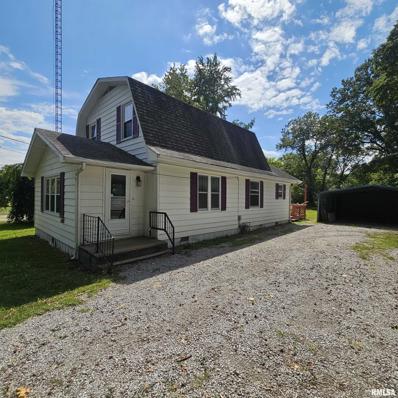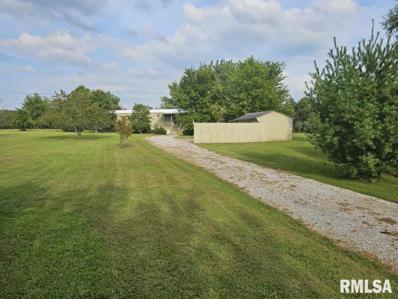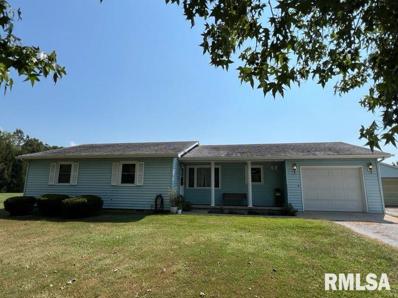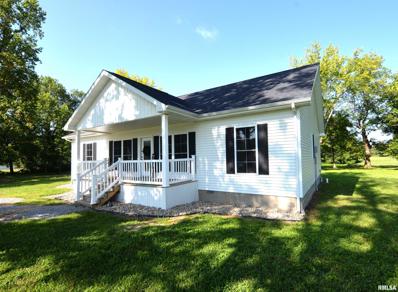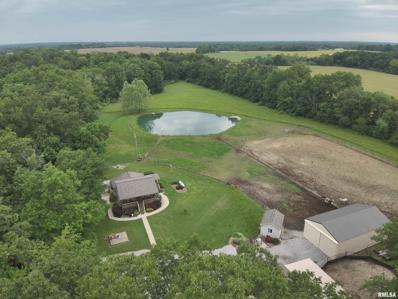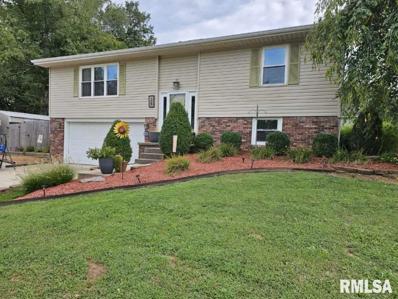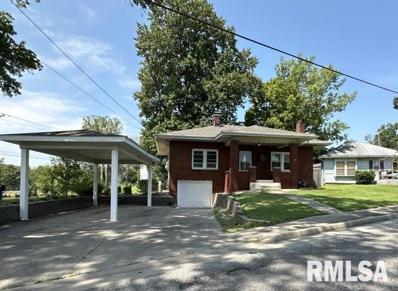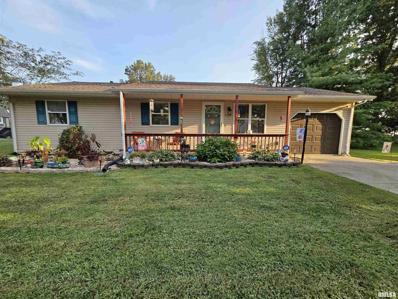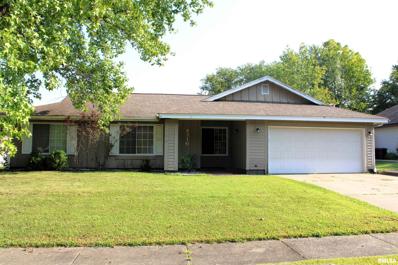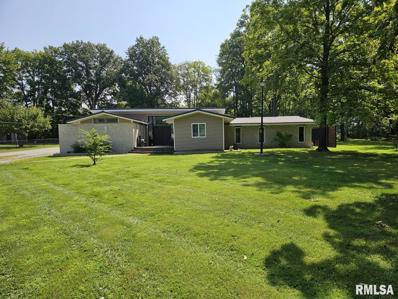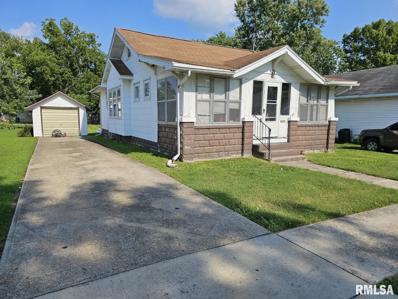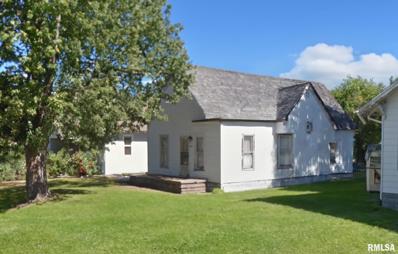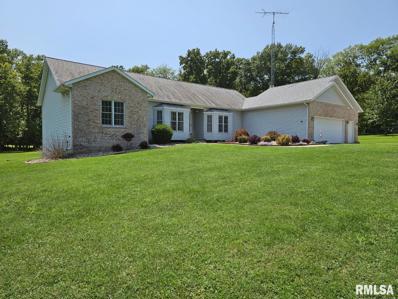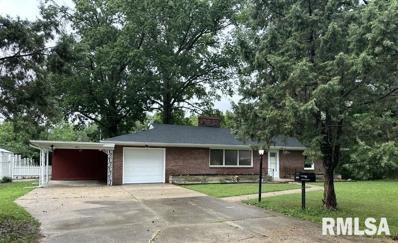Mount Vernon IL Homes for Sale
$134,900
7 Westwood Mt Vernon, IL 62864
- Type:
- Single Family
- Sq.Ft.:
- 2,408
- Status:
- NEW LISTING
- Beds:
- 3
- Year built:
- 1952
- Baths:
- 3.00
- MLS#:
- EB455217
- Subdivision:
- Hw Faulkner
ADDITIONAL INFORMATION
Welcome to this charming 3-bedroom, 2.5-bath home, with the possibility of a 4th bedroom, located in the heart of town in a highly sought-after neighborhood. Offering both convenience and potential, this home is ideal for families or those looking to make their mark with a little TLC. The property features a fenced-in backyard, perfect for pets or children, along with a covered patio for outdoor gatherings and relaxation. Multiple storage sheds provide ample space for tools, hobbies, or extra storage needs. At the rear of the property, you’ll find a separate building with access to 42nd Street. Once used as living quarters, this space offers tremendous potential for a guest suite, rental unit, or home office with some renovation work. Inside, the home boasts a spacious layout, with three bedrooms and a flexible bonus room that could easily be converted into a fourth bedroom, office, or playroom. With its fantastic location, this home combines the best of town living with the privacy of a fenced backyard and extra potential with the additional building. Don’t miss out on this opportunity to make this house your perfect home!
- Type:
- Single Family
- Sq.Ft.:
- 1,971
- Status:
- NEW LISTING
- Beds:
- 4
- Year built:
- 1938
- Baths:
- 3.00
- MLS#:
- EB455176
- Subdivision:
- Stelle & White
ADDITIONAL INFORMATION
MOTIVATED SELLER! Renovated home with original hardwoods, an abundance of updates and a transferable home warranty! Updates include: fencing, roof, added curb appeal, new hvac, new electrical panel and some wiring, all 3 bathrooms and kitchen received full updates, flooring in parts of the home, new light fixtures, new doors and some plumbing updates. The completely renovated primary bedroom is on the main floor. It offers a full walk in closet and gorgeous bathroom. There is a 2nd bedroom on the main floor that would make a great office. There is a half bath conveniently located between the kitchen entertaining area of the home. Upstairs has 2 impressively sized bedrooms with original hardwoods and a fresh full bathroom. Enjoy the crisp fall weather in your own backyard oasis accessible from the primary bedroom! This space would be perfect for entertaining guest or having a relaxing weekend at home. Don't miss what this home has to offer! Showings available with 24-hour notice. Call/text your agent today!
- Type:
- Single Family
- Sq.Ft.:
- 1,796
- Status:
- NEW LISTING
- Beds:
- 3
- Lot size:
- 0.32 Acres
- Year built:
- 1950
- Baths:
- 2.00
- MLS#:
- 24058676
- Subdivision:
- North Hind Place
ADDITIONAL INFORMATION
MAGNIFICENT HOME - YOU WILL BE IMPRESSED - NOTHING TO DO BUT MOVE RIGHT IN! A charming 3 bedroom with Master ensuite & Full ADA Compliant Hallway, Door, & Guest Bath. 2 Full Baths. Beautiful Hardwood Laminate Luxury Flooring throughout with exception of Baths which are Luxury Collection; Porcelain rectangular tiles & soft patterns to make decorating a breeze. Master Bath Shower is 36" walk-in with a fancy high-end shower head. Kitchen boasts all stainless appliances, w/plenty of space for eat-in area, plus a coffee/beverage station! How fun is that? Gas fireplace in living room for those cozy colder nights. Many windows are double sized for plenty of light. Windows & HVAC System are newer. The furnace room offers plenty of extra storage. Rear yard is totally wood, privacy fenced with a 10 X 13 work shop shed. The 2 Car Detached Garage is an unbelievable tandem garage; well made, concrete floor, rafters, storage, man cave, studio, recording station, you name it! Every Man's Dream!
- Type:
- Single Family
- Sq.Ft.:
- 1,440
- Status:
- Active
- Beds:
- 3
- Lot size:
- 0.39 Acres
- Year built:
- 1960
- Baths:
- 2.00
- MLS#:
- EB455116
- Subdivision:
- Jamison Western Garden
ADDITIONAL INFORMATION
Enjoy access to the improved City lake and convenience to everything from this central location. The floor plan provides segmented living space over three levels. On the main level are the Living Room, Informal Dining Room and Kitchen sharing a vaulted ceiling. Three bedrooms and a bath are on the upper level and a Family Room, laundry and full bath on the lower, walkout level. Significant updates and improvements have been made here to elevate the style. When the new HVAC system with air scrubber was added, all ductwork was cleaned and sealed. An HVAC warranty transfers with the house. New flooring added on every level, hardwood in other areas. Both baths were updated and new lighting throughout. A water filtration system has been added in the Kitchen. Blinds were replaced on all three levels. A new garage door, door opener, exterior lights and new plantings in the backyard round out the improvement list. Enjoy the semi-detached garage but the carport even more. The Sellers have enjoyed this home and hope you will also.
- Type:
- Single Family
- Sq.Ft.:
- 2,470
- Status:
- Active
- Beds:
- 4
- Lot size:
- 10 Acres
- Year built:
- 1993
- Baths:
- 4.00
- MLS#:
- EB455083
ADDITIONAL INFORMATION
This stunning 4-bedroom, 3.5-bathroom home is nestled on nearly 10 acres of serene, tree-lined privacy, offering the perfect retreat from the hustle and bustle of everyday life. Set far off the road, the property provides a peaceful, secluded atmosphere while still offering modern amenities and beautiful finishes. The main level features two bedrooms and 1.5 bathrooms, along with an updated kitchen boasting quartz countertops and elegant Decora cabinetry. Brazilian cherry hardwood floors cover the newer addition with a wood burning fireplace. The open floor plan allows for seamless entertaining and easy access to the outdoor patio, perfect for enjoying the surrounding natural beauty. Upstairs, you’ll find two additional bedrooms, including the primary suite with a luxurious en-suite bathroom featuring a soaker tub. The partial basement offers a versatile space, complete with another full bathroom and a walkout, adding extra functionality and potential for guest accommodations, a home gym, or a recreational area. Nature lovers will appreciate the frequent sightings of wildlife in the area, making this home an idyllic retreat for those who enjoy the outdoors. With its combination of modern updates, spacious living areas, and tranquil surroundings, this home offers the perfect blend of comfort and natural beauty. Don't miss your chance to own this remarkable property!
$139,900
44 Cherry Drive Mt Vernon, IL 62864
- Type:
- Single Family
- Sq.Ft.:
- 1,138
- Status:
- Active
- Beds:
- 3
- Year built:
- 1959
- Baths:
- 1.00
- MLS#:
- EB455100
- Subdivision:
- Jamison Western Garden
ADDITIONAL INFORMATION
Cozy and comfortable home with brick exterior. This 3 Bedroom Ranch is centrally located in Western Garden close to popular amenities. The home is move-in ready with new flooring in the Kitchen, Bathroom and entry. There is a large Living Room, Eat-in-Kitchen next to the deck & spacious Master Bedroom. Care free living can by yours.
- Type:
- Single Family
- Sq.Ft.:
- 894
- Status:
- Active
- Beds:
- 2
- Year built:
- 1950
- Baths:
- 1.00
- MLS#:
- EB455052
- Subdivision:
- Puckett
ADDITIONAL INFORMATION
This beautifully maintained 2 bedroom, 1 bathroom gem is nestled in a quaint subdivision is perfect for a first time homebuyer! The full brick exterior adds durability and timeless appeal. Step inside to discover a simple yet functional floor plan, designed for easy living. The heart of the home features an updated kitchen complete with new countertops, freshly painted cabinets, and new appliances. The spacious living area flows seamlessly into the kitchen, creating an inviting atmosphere perfect for entertaining friends and family. New flooring throughout enhances the modern feel. One of the standout features is the immense backyard, offering a private retreat with no neighbors behind. Additional updates include two new exterior doors and new HVAC system. Don't miss your chance to make this home yours; its charm is sure to impress all!
- Type:
- Single Family
- Sq.Ft.:
- 812
- Status:
- Active
- Beds:
- 2
- Year built:
- 1936
- Baths:
- 1.00
- MLS#:
- EB454955
ADDITIONAL INFORMATION
Move in ready, many updates. Rewired entire house, new 200 amp service panel & new updated meter, replaced front & rear doors, 2 bedroom doors & bathroom door. All subfloor replaced: 2 bedrooms carpeted, kitchen, living room, hall & bath vinyl plank flooring. Walls & ceilings painted with the exception of the basement ceiling. Bathroom looks great w/new toilet, vanity, faucets, mirror, light and surround newly installed. Nice size backyard meeting alleyway with access to garage w/opener, & furnace, plus a shed that is 30x10 in size & has propane heater. The basement has ample space for a rec. type room & a separate room that could be used as a 3rd BR.
- Type:
- Single Family
- Sq.Ft.:
- 3,170
- Status:
- Active
- Beds:
- 4
- Lot size:
- 21.94 Acres
- Year built:
- 2005
- Baths:
- 3.00
- MLS#:
- EB454941
ADDITIONAL INFORMATION
Nestled at the end of a dead-end road, this 4-bedroom, 3-bathroom home offers the perfect blend of privacy, comfort, and endless possibilities. Sitting on nearly 22 acres, this property is a rare find for those seeking a tranquil lifestyle with ample space for both living and/or agricultural pursuits. The main level features two spacious bedrooms, including a primary suite with an en-suite bathroom, and an additional full bath, providing convenience and accessibility. The living area flows seamlessly into a well-appointed kitchen, ideal for family gatherings and entertaining. Upstairs, you'll find two more generous bedrooms and another full bathroom, offering plenty of room for family or guests. Outside, a small fenced-in area provides a safe space for children or pets to play, while the expansive pastures are perfect for farming, livestock, or agricultural endeavors. Whether you dream of starting your own farm, enjoying the serenity of country living, or simply need space to spread out, this property has it all. Additional outbuildings and fruit trees are just a couple bonuses with this remarkable estate. Whether you're looking to embrace a self-sustaining lifestyle, create a family compound, or simply enjoy the peace and beauty of rural living, this home offers the perfect canvas to make your dreams a reality. With so much to offer, this property is truly a must-see!
$204,500
815 Lime Avenue Mt Vernon, IL 62864
- Type:
- Single Family
- Sq.Ft.:
- 1,736
- Status:
- Active
- Beds:
- 3
- Lot size:
- 0.58 Acres
- Year built:
- 1977
- Baths:
- 2.00
- MLS#:
- EB454900
- Subdivision:
- Wg Jamison
ADDITIONAL INFORMATION
This beautifully upgraded ranch-style home, situated on two spacious lots, offers a perfect blend of comfort and style. The property features an inground heated pool, complemented by a concrete pad and a covered patio, making it an ideal spot for relaxation or entertaining. The fenced backyard provides privacy and a secure space for pets, with a storage shed for your convenience. Inside, you'll find fresh interior paint and elegant laminate wood flooring throughout. The large foyer welcomes you into the formal living room, which seamlessly connects to the formal dining room. The open floor plan flows effortlessly from the kitchen to the family room, creating a warm and inviting atmosphere. The kitchen is equipped with stainless steel appliances and includes a pantry for extra storage. A spacious laundry room adds to the home's functionality. The master suite is a true retreat, featuring a private bath and a walk-in closet. Two additional bedrooms and a full bathroom complete the living space. A double-car garage provides ample parking and storage. This home is conveniently located close to amenities, making it a perfect choice for those seeking a comfortable and stylish living environment.
$189,900
814 Pace Avenue Mt Vernon, IL 62864
- Type:
- Single Family
- Sq.Ft.:
- 1,600
- Status:
- Active
- Beds:
- 3
- Year built:
- 1940
- Baths:
- 2.00
- MLS#:
- EB454840
- Subdivision:
- William T Pace Walnut Heights
ADDITIONAL INFORMATION
This charming brick home effortlessly blends modern updates with classic charm. As you enter, the ceramic tile foyer welcomes you, leading to a cozy living room featuring a wood-burning fireplace—perfect for relaxing evenings. The formal dining room is ideal for hosting dinners, while the kitchen impresses with new countertops, a stylish backsplash, stainless steel appliances, and white cabinetry, all complemented by a spacious pantry. Hardwood flooring runs throughout the home, adding warmth and continuity. The remodeled bathroom is conveniently located between two well-appointed bedrooms. The master suite offers a private retreat with a walk-in shower in the en-suite bathroom. The sunroom at the back of the home provides a peaceful space to enjoy the outdoors, overlooking a fenced backyard that’s perfect for privacy and pets. Additional features include a detached garage and a paved driveway. This move-in-ready home combines modern convenience with timeless appeal, thanks to its recent updates.
$118,900
503 Marteeny Mt Vernon, IL 62864
- Type:
- Single Family
- Sq.Ft.:
- 1,360
- Status:
- Active
- Beds:
- 3
- Year built:
- 1920
- Baths:
- 2.00
- MLS#:
- EB454803
- Subdivision:
- Rose
ADDITIONAL INFORMATION
Summersville School District Mount Vernon, IL! Fresh paint and new carpet in this 2 story barn style home in Summersville School District in Mt Vernon IL. Home features 3 bedrooms, 1.5 baths, 24X12 large deck and 2 car carport. Call today for your private showing!
- Type:
- Single Family
- Sq.Ft.:
- 1,216
- Status:
- Active
- Beds:
- 2
- Lot size:
- 4.84 Acres
- Year built:
- 1996
- Baths:
- 2.00
- MLS#:
- EB454824
ADDITIONAL INFORMATION
Experience the tranquility of country living in this well-maintained 1996 BELMONT single-wide mobile home, nestled on 4.84 acres of picturesque, private land. Surrounded by nature and featuring a serene pond, this property offers the perfect escape from the hustle and bustle. The home boasts an open floor plan with a kitchen that includes all appliances, an island, and a dining area with abundant built-in cabinetry. A cozy wood-burning stove adds warmth and charm to the living space. The master suite is a retreat, featuring double closets, a private bath with a spa tub, shower, and double vanities. A second bedroom and a full second bathroom provide additional comfort. Enjoy your mornings on the front covered porch, perfect for coffee and relaxation. A storage shed on the property meets all your storage needs. Located in the desirable Field School District, this property offers an idyllic country lifestyle.
- Type:
- Single Family
- Sq.Ft.:
- 1,328
- Status:
- Active
- Beds:
- 3
- Lot size:
- 1 Acres
- Year built:
- 1978
- Baths:
- 2.00
- MLS#:
- EB454817
ADDITIONAL INFORMATION
The holidays are just ahead and there's time for you to SAY YES TO A NEW ADDRESS! Bring your belongings, start decorating to your taste and plan holiday gathering to show off your new home! This home has had many updates that will save you time & money and the amount of garages gives you room for expansion and still room for all your stuff. This one's a definite one to put on your wish list!
- Type:
- Single Family
- Sq.Ft.:
- 1,728
- Status:
- Active
- Beds:
- 3
- Lot size:
- 2 Acres
- Year built:
- 2023
- Baths:
- 2.00
- MLS#:
- EB454777
ADDITIONAL INFORMATION
If you are wanting that new build but cannot stand the daunting thought of all that headache that comes with building, this one is for you. Open concept home, 3 bedrooms, 2 full baths and all sitting on 2 country acres. Beautiful finishes in all rooms. Large primary bedroom with en-suite and large walk-in closet. Office, 2 guest bedrooms and a full bath is on the opposite side of the house. Don't miss out on an opportunity to call this new build your new home.
- Type:
- Single Family
- Sq.Ft.:
- 2,016
- Status:
- Active
- Beds:
- 3
- Lot size:
- 16.84 Acres
- Year built:
- 1984
- Baths:
- 2.00
- MLS#:
- EB454716
ADDITIONAL INFORMATION
Beautiful Small Farm in Rural Southern Illinois for Sale! This property is excelent for; horses, sheep, cows, llama, osterichs, you name it! Escape to the picturesque countryside with this charming small farm in rural Southern Illinois. Whether you’re seeking a peaceful retreat or a new venture in agribusiness, this farm presents endless possibilities, situated on about 17 acres of stunning land, this property offers a peaceful and idyllic setting for those looking to embrace the rural lifestyle. The property features a well-maintained farmhouse with 3 bedrooms, 2 bathrooms, and modern amenities. The surrounding land is perfect for agricultural pursuits, partially wooded with fertile soil and ample space for gardening, livestock, or even a small orchard. Currently, 5 acres are hay fields situated near the stocked pond! Walk over to the horse barn to check out specially designed stalls, find the round pen, and then mosey over to the outdoor arena. There are too many amenities to list here but call for your appointment! Enjoy the tranquility of the countryside while still being within easy reach of local amenities and nearby communities. Whether you're looking for a full-time residence, a weekend retreat, or a hobby farm, this property offers endless possibilities. Don't miss out on this rare opportunity to own your piece of rural paradise in Illinois. Contact us today to schedule a viewing and start living the farm life you've always dreamed of!
$205,500
25 Turner Drive Mt Vernon, IL 62864
- Type:
- Single Family
- Sq.Ft.:
- 1,900
- Status:
- Active
- Beds:
- 4
- Lot size:
- 0.39 Acres
- Year built:
- 1978
- Baths:
- 2.00
- MLS#:
- EB454708
- Subdivision:
- Brookhaven Estates
ADDITIONAL INFORMATION
Discover this beautifully renovated 2-level home, boasting an open floor plan with elegant laminate wood flooring in the living and dining areas. The brand-new kitchen features stylish white cabinetry, a chic tile backsplash, stainless/black appliances, a pantry, and luxurious vinyl plank flooring. This home offers four spacious bedrooms and two fully updated bathrooms with contemporary decor. One of the bedrooms can easily be converted into a cozy family room, offering flexibility to suit your lifestyle. Step outside to your private oasis with an inground pool complete with a slide, outdoor carpeting around the pool walkways, and a deck perfect for entertaining. The property is fully enclosed with a privacy fence and a partially fenced yard for added security and comfort. Additional features include an attached garage, a detached carport, and a storage shed, providing ample space for vehicles and storage. Located on the desirable Northside, this move-in-ready home is a must-see!
- Type:
- Single Family
- Sq.Ft.:
- 1,296
- Status:
- Active
- Beds:
- 2
- Year built:
- 1940
- Baths:
- 1.00
- MLS#:
- EB454704
ADDITIONAL INFORMATION
2 bedroom, 1 bath brick exterior bungalow with a 1 car attached garage! This home has been freshly painted and is move in ready! This home features 2 living spaces, basement and a back patio! This is a Fannie Mae/Homepath Property.
$142,000
905 Ellis Drive Mt Vernon, IL 62864
- Type:
- Single Family
- Sq.Ft.:
- 1,120
- Status:
- Active
- Beds:
- 3
- Lot size:
- 0.44 Acres
- Year built:
- 1987
- Baths:
- 1.00
- MLS#:
- EB454590
- Subdivision:
- Holloway
ADDITIONAL INFORMATION
Back on the market, due to no fault of the seller. Welcome to your dream home! In the desirable Summersville School District, this delightful home boasts a plethora of features that will surely capture your heart. Upon entering this lovely abode, you'll be greeted by a cozy living room that sets the perfect ambiance for relaxation & entertainment. The kitchen is a chef's dream, complete w/stainless appliances, kitchen island, pantry, & ample storage space. The adjacent dining area is perfect for family meals & gatherings. The bedrooms are thoughtfully designed, & the master bedroom features a large walk-in closet, providing ample space for your wardrobe. The bathroom is equipped with a large closet and offers convenience & comfort. You will love the large wrap-around deck offering plenty of space to relax. The 10x16 storage building with loft provides ample storage space. Nestled in the desirable Summersville School District, this property is perfect for families seeking top-notch education for their children. The large, partial fenced back yard offers privacy & a safe space for children & pets to play. Just a short distance away, you'll find parks, schools, & popular restaurants. The convenience of daily life is amplified by the proximity to local attractions & shopping. Don't miss out on the opportunity to call this property your own, this gem won't stay on the market for long! Playground & Shed w/ac not included, but is negotiable.
- Type:
- Single Family
- Sq.Ft.:
- 1,336
- Status:
- Active
- Beds:
- 3
- Lot size:
- 0.27 Acres
- Year built:
- 1976
- Baths:
- 2.00
- MLS#:
- EB454569
- Subdivision:
- Woodglen Acres
ADDITIONAL INFORMATION
Three bedroom, 2 bathroom home located off of 42nd Street in Woodglen Acres. Kitchen appliances will remain. Snack bar is the perfect area for guests to visit while entertaining. Master bedroom features an ensuite bathroom, 2 closets, and a door to the backyard for morning coffee. Spacious laundry room off of the garage has storage space. Fenced yard offers rooms for pets to enjoy. Call for your showing today!
- Type:
- Single Family
- Sq.Ft.:
- 2,080
- Status:
- Active
- Beds:
- 5
- Year built:
- 1974
- Baths:
- 3.00
- MLS#:
- EB454556
ADDITIONAL INFORMATION
Welcome to this stunning modern home, boasting numerous upgrades and a thoughtfully designed layout. Upon entering, you'll be greeted by a spacious ceramic tile foyer that leads to the formal living room, complete with a cozy gas log fireplace. The newly renovated kitchen features stainless steel appliances, a convenient snack bar, and a dining area that flows seamlessly into the family room. The home offers a versatile floor plan with two bedrooms and a bathroom on one end, two additional bedrooms with another bathroom in the center, and a luxurious master suite on the opposite end. The master suite includes a private bathroom, offering a serene retreat within the home. The backyard is an oasis, featuring a pool and deck perfect for entertaining, surrounded by a privacy fence. A double car detached garage provides ample storage, and the spacious front porch is ideal for enjoying your morning coffee. Located in the Summersville school district and serviced by all city utilities, this home has been meticulously updated and is move-in ready. Don't miss the opportunity to make this your dream home!
- Type:
- Single Family
- Sq.Ft.:
- 912
- Status:
- Active
- Beds:
- 2
- Year built:
- 1920
- Baths:
- 1.00
- MLS#:
- EB454544
- Subdivision:
- Casey & Mannen Orchard Park
ADDITIONAL INFORMATION
Attention Rental Investors: Investment Opportunity - 2-Bedroom Home with Long-Term Lease. Current Rent: $750 per month, Lease Term: Secure income with lease through May 7, 2025 Recent Renovations: Modernized kitchen with new appliances, Freshly installed flooring and interior paint throughout. Structural Improvements: Basement professionally waterproofed with a lifetime warranty by Bee Dry Basement. Additional Features: Cozy enclosed front porch Detached garage offering ample storage or additional rental potential. This well-maintained property is perfect for investors seeking a reliable income stream and minimal maintenance. The recent updates enhance its appeal, making it a desirable rental for tenants. Don't miss this opportunity to add a quality asset to your portfolio.
- Type:
- Single Family
- Sq.Ft.:
- 1,086
- Status:
- Active
- Beds:
- 3
- Lot size:
- 0.2 Acres
- Year built:
- 1910
- Baths:
- 1.00
- MLS#:
- CA1030849
- Subdivision:
- Casey & Mannen Orchard Park
ADDITIONAL INFORMATION
Solid 3 Bedroom home with a big yard. Exterior showing (curb viewing) only. NO inside showings available no more inside pictures available. The showing format is like a sheriff sale. The property was recently foreclosed on by the local sheriff and now has a clean title. Great for financial investment or privacy to raise a family. Please take a minute and drive by the property to make sure you want to purchase it, then call to complete the deal. The sale of this REO property (LENDER OWNED) is being conducted for the owner. No contingencies will be accepted. Cash sale only. No financing contingencies. No inspection contingencies. Selling "as is".
- Type:
- Single Family
- Sq.Ft.:
- 3,000
- Status:
- Active
- Beds:
- 3
- Lot size:
- 5.71 Acres
- Year built:
- 1993
- Baths:
- 4.00
- MLS#:
- EB454473
ADDITIONAL INFORMATION
Modern Ranch-Style Home with Finished Walkout Basement on 5.17 Acres Welcome to this stunning modern ranch-style home, ideally located on a picturesque 5.17-acre lot in a convenient West Side location. Zoned for Woodlawn Grade School and Mt. Vernon High School, this property offers a perfect blend of rural charm and suburban convenience. As you enter through the ceramic tile foyer, you'll be greeted by an open floor plan that seamlessly connects the living, dining, and kitchen areas. The kitchen features elegant white cabinetry, stainless steel appliances, a pantry, and a breakfast bar, complemented by a formal dining room perfect for entertaining. The main level includes a spacious master suite with a private bathroom and a generous closet. Two additional bedrooms and a full bathroom provide ample space for family or guests. The convenient laundry room with an adjoining bathroom adds to the home's functionality. The finished walkout basement is a versatile space, ideal for a recreational room, and includes a full bathroom and a large storage room. Outdoor living is enhanced by a back deck and a concrete patio, perfect for relaxing and enjoying the beautiful country park-like setting. Car enthusiasts and hobbyists will appreciate the oversized three-car garage and the detached workshop. This home offers the perfect blend of modern amenities and serene country living.
- Type:
- Single Family
- Sq.Ft.:
- 2,210
- Status:
- Active
- Beds:
- 3
- Lot size:
- 0.6 Acres
- Year built:
- 1952
- Baths:
- 3.00
- MLS#:
- EB454478
ADDITIONAL INFORMATION
Large 3 bedroom 2.5 bath home with brick exterior located on a dead end street. This home has a detached workshop, large back yard, newer roof, hvac. updated kitchen and bathrooms and has been freshly painted. This is a Fannie Mae/Homepath Property.
Andrea D. Conner, License 471020674, Xome Inc., License 478026347, [email protected], 844-400-XOME (9663), 750 Highway 121 Bypass, Ste 100, Lewisville, TX 75067

All information provided by the listing agent/broker is deemed reliable but is not guaranteed and should be independently verified. Information being provided is for consumers' personal, non-commercial use and may not be used for any purpose other than to identify prospective properties consumers may be interested in purchasing. Copyright © 2024 RMLS Alliance. All rights reserved.

Listings courtesy of MARIS MLS as distributed by MLS GRID, based on information submitted to the MLS GRID as of {{last updated}}.. All data is obtained from various sources and may not have been verified by broker or MLS GRID. Supplied Open House Information is subject to change without notice. All information should be independently reviewed and verified for accuracy. Properties may or may not be listed by the office/agent presenting the information. The Digital Millennium Copyright Act of 1998, 17 U.S.C. § 512 (the “DMCA”) provides recourse for copyright owners who believe that material appearing on the Internet infringes their rights under U.S. copyright law. If you believe in good faith that any content or material made available in connection with our website or services infringes your copyright, you (or your agent) may send us a notice requesting that the content or material be removed, or access to it blocked. Notices must be sent in writing by email to [email protected]. The DMCA requires that your notice of alleged copyright infringement include the following information: (1) description of the copyrighted work that is the subject of claimed infringement; (2) description of the alleged infringing content and information sufficient to permit us to locate the content; (3) contact information for you, including your address, telephone number and email address; (4) a statement by you that you have a good faith belief that the content in the manner complained of is not authorized by the copyright owner, or its agent, or by the operation of any law; (5) a statement by you, signed under penalty of perjury, that the information in the notification is accurate and that you have the authority to enforce the copyrights that are claimed to be infringed; and (6) a physical or electronic signature of the copyright owner or a person authorized to act on the copyright owner’s behalf. Failure to include all of the above information may result in the delay of the processing of your complaint.
Mount Vernon Real Estate
The median home value in Mount Vernon, IL is $39,000. This is lower than the county median home value of $56,600. The national median home value is $219,700. The average price of homes sold in Mount Vernon, IL is $39,000. Approximately 53.1% of Mount Vernon homes are owned, compared to 35.08% rented, while 11.82% are vacant. Mount Vernon real estate listings include condos, townhomes, and single family homes for sale. Commercial properties are also available. If you see a property you’re interested in, contact a Mount Vernon real estate agent to arrange a tour today!
Mount Vernon, Illinois has a population of 14,723. Mount Vernon is less family-centric than the surrounding county with 20.85% of the households containing married families with children. The county average for households married with children is 27.71%.
The median household income in Mount Vernon, Illinois is $37,358. The median household income for the surrounding county is $46,109 compared to the national median of $57,652. The median age of people living in Mount Vernon is 39.5 years.
Mount Vernon Weather
The average high temperature in July is 86.3 degrees, with an average low temperature in January of 20.9 degrees. The average rainfall is approximately 44 inches per year, with 13.9 inches of snow per year.
