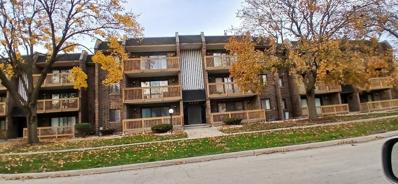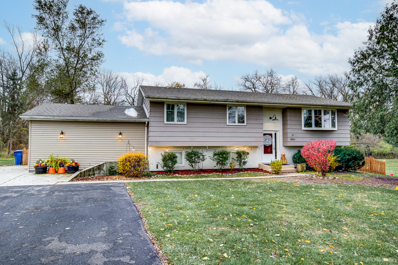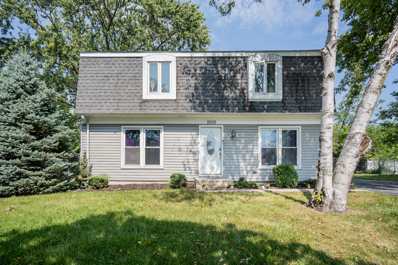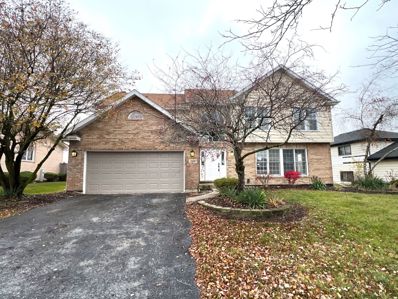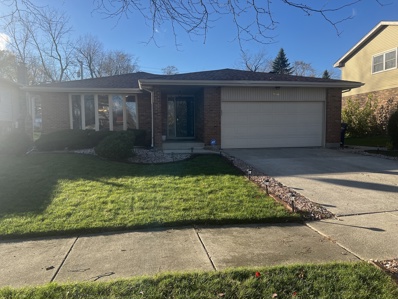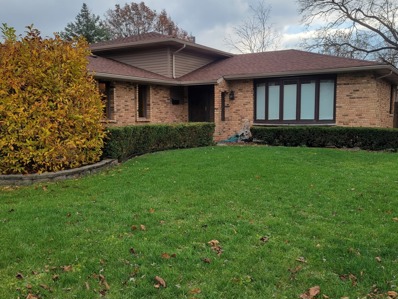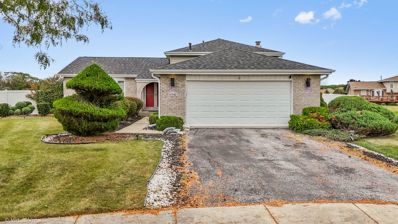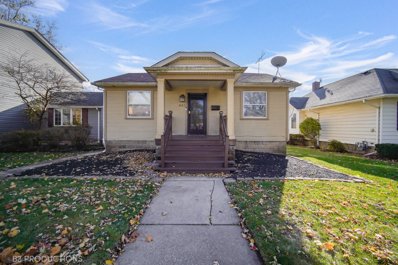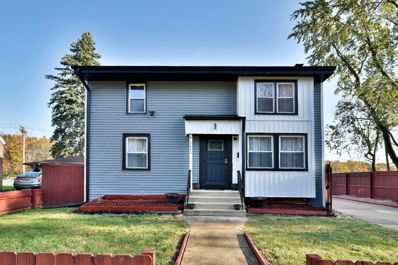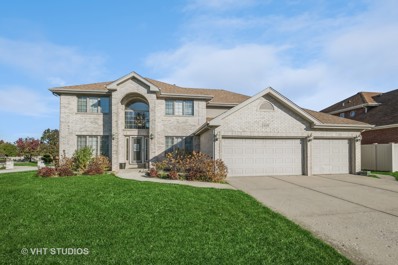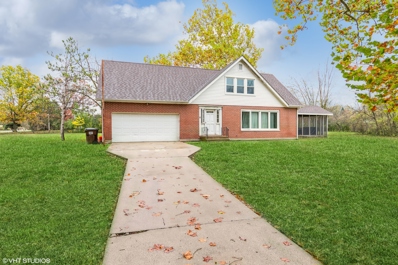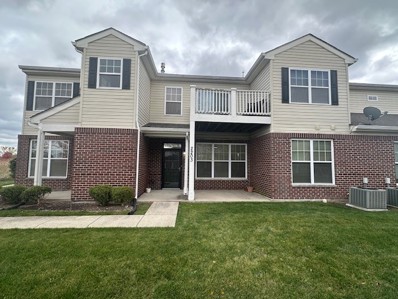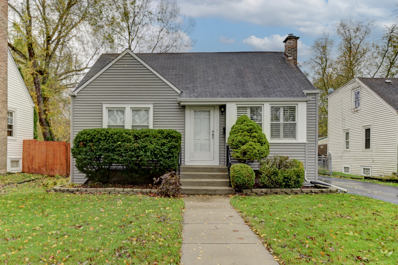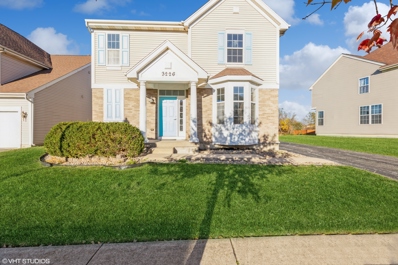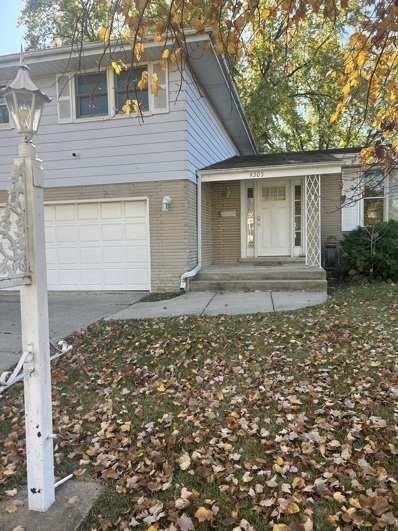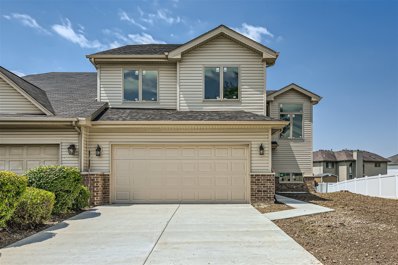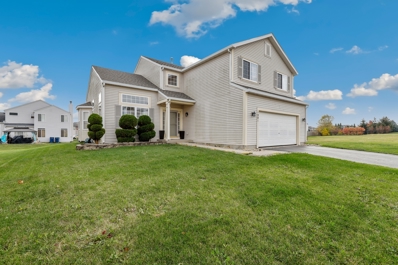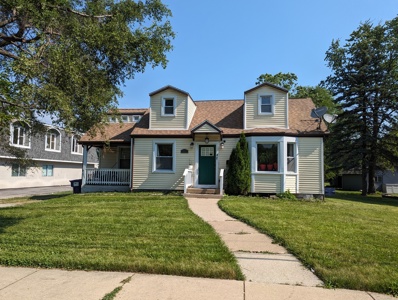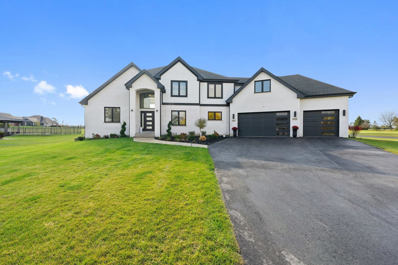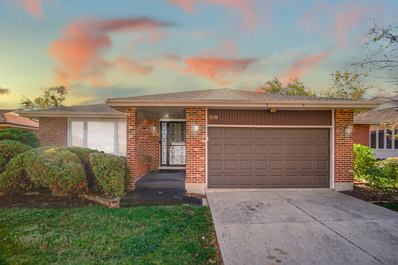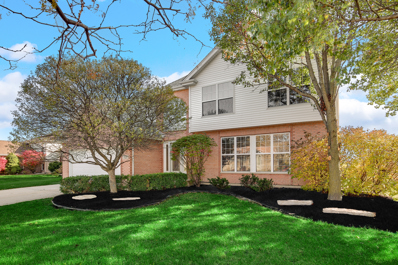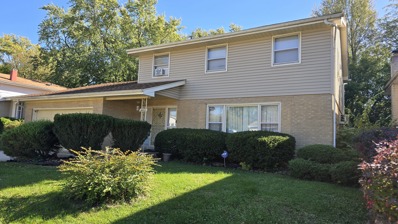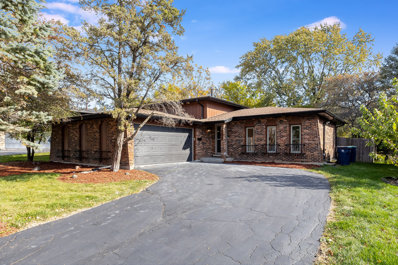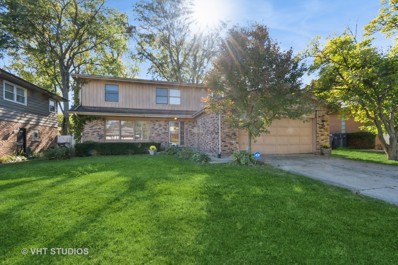Matteson IL Homes for Sale
- Type:
- Single Family
- Sq.Ft.:
- n/a
- Status:
- NEW LISTING
- Beds:
- 2
- Year built:
- 1975
- Baths:
- 2.00
- MLS#:
- 12216061
ADDITIONAL INFORMATION
Lovely 2 bed, 2 bath recently remodeled condo in old Matteson has everything. This home features white kitchen cabinets, granite countertops, stainless steel appliances, in unit laundry room and gas log fireplace. It also features gorgeous remodeled bathrooms, flooring, balcony and much more. There is so much to love here. Come see it before it's gone!
- Type:
- Single Family
- Sq.Ft.:
- 2,640
- Status:
- NEW LISTING
- Beds:
- 5
- Lot size:
- 0.68 Acres
- Year built:
- 1981
- Baths:
- 3.00
- MLS#:
- 12213149
- Subdivision:
- Matteson Farms
ADDITIONAL INFORMATION
This beautiful well kept 5 bedroom 2.5 bath home has it all! Located in on a beautiful country like wooded lot with a fenced in back yard has tons room for entertaining and feature a spacious covered pavilion, greenhouse, fire pit, tree house, kids playground and huge sq ft. deck. As you step inside you will notice this home has been completely remodeled in trending design finishes, from top to bottom. The newly renovated kitchen features an open design which looks out to the large deck and beautiful scenic backyard view. The lower level family room was tastefully done with an electric fireplace, built-in cabinets and recessed lighting throughout. Attached to the home you will find a finished 2.5 car garage. In addition to the 2.5 car there is a 8x8 shed for additional storage. All of this is in a GREAT LOCATION right off of RT. 30 with plenty of shopping and restaurants and minutes away from I-57.
- Type:
- Single Family
- Sq.Ft.:
- 1,654
- Status:
- NEW LISTING
- Beds:
- 4
- Lot size:
- 0.2 Acres
- Year built:
- 1976
- Baths:
- 2.00
- MLS#:
- 12213862
ADDITIONAL INFORMATION
*FHA/VA READY!*VILLAGE INSPECTION PASSED!*BE IN YOUR NEW HOME FOR THE HOLIDAY!*ANYONE NEEDING A 4 BEDROOM IN MATTESON THAT HAS ROOM TO EXPAND?*CURRENTLY USED AS A 4 BED 1 1/2 BATH CAN BE UPDATED WITH A FINISHED BASEMENT TO BECOME A 5 BED 2 1/2 BATH!!! LOCATED IN A QUIET CUL DE SAC, CHECK OUT THIS SPACIOUS 2 STORY HOME WITH BASEMENT*THIS HOME FEATURES A LARGE LIVING ROOM/FAMILY ROOM WHICH LEADS TO A FULL DECK*FORMAL DINING ROOM*EAT IN KITCHEN*SPACIOUS BEDROOMS*FULL BASEMENT*SIDE DRIVE WAY AND LARGE YARD!*THIS HOME IS LOCATED LESS THAN 5 MINUTES AWAY FROM I57, SHOPPING AND SCHOOLS!*DON'T MISS OUT ON THE OPPORTUNITY TO SEE THIS ONE BEFORE ITS GONE!*
- Type:
- Single Family
- Sq.Ft.:
- 3,700
- Status:
- NEW LISTING
- Beds:
- 4
- Lot size:
- 0.2 Acres
- Year built:
- 1992
- Baths:
- 4.00
- MLS#:
- 12200393
- Subdivision:
- Michael John Manor
ADDITIONAL INFORMATION
Welcome to 326 Wheatfield rd., located in the desirable Michael John Manor. Experience luxury in this rehabbed 5-bedroom, 4-bathroom, two-story home with a finished basement. Highlighted by vaulted and beamed ceilings, the open floor plan features a modern kitchen with shaker soft-close cabinets, quartz countertops, GE stainless steel appliances, and a subway tile backsplash. The spacious master suite offers a spa-like bath and walk-in closet, while the finished basement provides endless versatility. Every detail has been thoughtfully designed for comfort and style. Don't miss this stunning home-schedule your tour today! Be sure to remember to check out the 3-D walk through tour by clicking on the link or scan the QR with your camera. Please call ahead to disable the security system before showings.
- Type:
- Single Family
- Sq.Ft.:
- 1,775
- Status:
- NEW LISTING
- Beds:
- 3
- Year built:
- 1982
- Baths:
- 2.00
- MLS#:
- 12211774
ADDITIONAL INFORMATION
Welcome to your new home! Nestled on a peaceful and charming block in Matteson, IL, this impressive tri-level residence features four spacious bedrooms, 1.5 baths, a two-car garage, and more. Step inside to a bright and inviting living and dining area, enhanced by a large bay window. With an updated kitchen, new flooring added last year, and all major systems-roof, furnace, and central AC-replaced within the last five years, this home is truly move-in ready! Host gatherings or unwind by the cozy wood-burning fireplace. The finished basement adds an extra bedroom and a flexible laundry space, ready for your personal touch. Don't wait-schedule your showing today!
$249,999
4333 207th Street Matteson, IL 60443
- Type:
- Single Family
- Sq.Ft.:
- 1,349
- Status:
- NEW LISTING
- Beds:
- 3
- Year built:
- 1980
- Baths:
- 2.00
- MLS#:
- 12212912
ADDITIONAL INFORMATION
Welcome to 4333 207th Street! This beautifully updated gem is waiting for YOU! NEW, NEW, NEW! Carpet, Paint, Kitchen, Floors, Bathrooms, a House Humidifier, and a Furnace, all NEW. New roof, siding, soffit, fascia, and gutters, all completed within the last 5 years. 3 spacious bedrooms-2 full bathrooms-comfy family room, living room and dining room-a kitchen made for a chef-2car garage-beautifully large back yard with a deck for summer time family barbeques or just a moment of serenity on a cool summer day. Nestled in prime location, it is conveniently located within minutes from two major expressways, I80 and 57, along with nearby shopping, dining, post office, medical centers and/or a hospital, all in walking or driving distance. And that isn't all. For the outdoor enthusiasts, nature lovers, and/or families of active lifestyles, enjoy all the community amenities : the Matteson Library, the Oakwood Community Center, the Matteson Recreation Center, hiking and biking trails, the neighborhood park, baseball fields, and so much more. This home, 4333 207th Street, only awaits You! Make it yours!
$309,900
6342 Michael Lane Matteson, IL 60443
- Type:
- Single Family
- Sq.Ft.:
- 1,454
- Status:
- NEW LISTING
- Beds:
- 4
- Year built:
- 1997
- Baths:
- 3.00
- MLS#:
- 12211867
ADDITIONAL INFORMATION
Welcome to this charming split-level home, offering 4 bedrooms (3 upstairs, 1 on the lower level) and 3 full baths, all situated on a spacious, oversized fenced lot. As you step inside, you're greeted by soaring vaulted ceilings that create a bright, open atmosphere. The main level features a large living room, a formal dining area, and an updated eat-in kitchen with newer appliances. A sunny sunroom at the back of the home overlooks one of the largest lots in the neighborhood, providing a perfect spot to relax and unwind. The primary bedroom boasts a private balcony and an en-suite bath, while two additional bedrooms upstairs share a full hall bath. The lower level offers cozy new flooring, a fireplace, a 4th bedroom, and an additional full bath. With a newer roof (2023) and furnace (2019), this home has plenty to offer. Schedule a tour today and make it yours! Home is being sold as-is.
$220,500
3623 213th Place Matteson, IL 60443
- Type:
- Single Family
- Sq.Ft.:
- 1,184
- Status:
- Active
- Beds:
- 2
- Year built:
- 1924
- Baths:
- 2.00
- MLS#:
- 12210362
ADDITIONAL INFORMATION
Welcome home to this beautifully recently renovated ranch styled home. Discover the perfect blend of modern and comfort. This move-in ready home offers an open concept floor plan, stainless steel appliances, and plenty of cabinet space. The main level has 2 spacious bedrooms and 1 bathroom with shower and a separate soaking tub. The waterproofed basement and is perfect for entertaining. There's also a bonus room, laundry room, customized bar, a full bathroom, and a 3rd bedroom that is being used as a family room, but can be easily converted back to a bedroom. Minutes from I-57, Metra, recreational parks, fitness centers, shopping and restaurants. Schools near by. Schedule your showing before this gem gets away.
$229,000
3634 211th Place Matteson, IL 60443
- Type:
- Single Family
- Sq.Ft.:
- 1,602
- Status:
- Active
- Beds:
- 4
- Lot size:
- 0.22 Acres
- Year built:
- 1951
- Baths:
- 2.00
- MLS#:
- 12196023
ADDITIONAL INFORMATION
Welcome to 3634 211th Place in Matteson, IL. This spacious 4-bedroom, 1.5-bath home offers ample living space with a flexible layout that's perfect for entertaining or everyday living. The main level features a bright and open living area that flows into a beautifully updated kitchen with modern cabinetry, granite countertops, and stainless steel appliances-all included for added convenience. The property includes a large, fully fenced yard, ideal for outdoor activities and relaxation. With plenty of space and a convenient storage shed, the yard is ready for your landscaping or recreational ideas. The full basement provides additional space that can be customized to fit your needs, whether it's extra storage, a hobby area, or a recreation room. Each of the four bedrooms is designed with comfortable space and natural light. Located in a well-established neighborhood with easy access to local amenities, schools, parks, and shopping centers, 3634 211th Place offers a great location for convenient living. This property presents a wonderful opportunity for those seeking a well-appointed home in a welcoming community. Schedule a tour today to experience all that this home has to offer.
$475,000
4708 Abbey Lane Matteson, IL 60443
- Type:
- Single Family
- Sq.Ft.:
- 3,301
- Status:
- Active
- Beds:
- 4
- Lot size:
- 0.25 Acres
- Year built:
- 2003
- Baths:
- 4.00
- MLS#:
- 12197670
- Subdivision:
- Butterfield Place
ADDITIONAL INFORMATION
Welcome to this stunning 5 bedroom, 4 bathroom home located in the highly sought-after and rarely available Butterfield Place subdivision. As you enter, you are greeted by a spacious family room with two-story ceilings, skylights, and a cozy fireplace - perfect for relaxing or entertaining guests. The open floor plan connects the family room to the large kitchen which boasts a breakfast bar, ample cabinet space, and a separate dining area for enjoying meals with loved ones. The formal living room and dining room provide additional space for entertaining or relaxing. The home also features not one, but two, home office spaces, making it ideal for those who work from home or need extra room for hobbies and activities. The main level office space could also be converted to a first floor bedroom, making this a 6 bedroom home. Full bathrooms on each level provide additional convenience. The primary bedroom ensuite is a true retreat with a luxurious jacuzzi soaking tub, separate shower, and a generously sized walk-in closet. The second floor has an additional three bedrooms and another full bathroom. The finished basement offers even more living space, including a recreational room with a wet bar and pool table, exercise room, media room, second office, 5th bedroom, another full bathroom, plus storage space. Situated on a corner lot, this home features a three car garage for all your storage needs and large patios for entertaining and enjoying the outdoors. Plus, a new roof was put on in 2017. With easy access to shopping, dining, and expressways, this home offers both convenience and comfort. Don't miss out on the opportunity to make this rarely available gem your own. Schedule a showing today and start envisioning the possibilities of calling this house your new home.
- Type:
- Single Family
- Sq.Ft.:
- 2,268
- Status:
- Active
- Beds:
- 3
- Lot size:
- 1.6 Acres
- Year built:
- 1971
- Baths:
- 2.00
- MLS#:
- 12200876
- Subdivision:
- Crawford Countryside
ADDITIONAL INFORMATION
Welcome to this charming 3-bedroom, 2-bathroom Cape Cod home, perfectly situated on a spacious 1.6-acre corner lot, complete with a 2-car garage. Inside, you'll find a warm and inviting layout, including an office/den ideal for remote work or quiet relaxation. Enjoy your mornings or evenings in the screened-in patio, where you can take in the stunning views of your expansive yard while savoring fresh air, free from pesky insects. Recent updates add to the home's appeal: a new roof (7 years ago), replacement windows (3 years ago), and a brand-new refrigerator (just a couple of months old). The breaker box was updated 2 years ago, ensuring safety and efficiency. With ample outdoor space, this property offers endless opportunities for gardening, recreation, or simply enjoying nature. Don't miss your chance to make this delightful home your own! Schedule a viewing today! Showings will be Thursday-Sunday. Home being sold "as-is."
- Type:
- Single Family
- Sq.Ft.:
- 1,450
- Status:
- Active
- Beds:
- 2
- Year built:
- 2007
- Baths:
- 2.00
- MLS#:
- 12202509
ADDITIONAL INFORMATION
Welcome to your charming modern condo! This stylish single-story residence features 2 spacious bedrooms and 2 well-appointed bathrooms, perfect for comfortable living. The open floor plan seamlessly connects the inviting living area to a contemporary kitchen, making it ideal for entertaining. Enjoy the convenience of an attached garage that provides easy access and extra storage. With its sleek design and thoughtful details, this condo offers both functionality and aesthetic appeal. Don't miss the opportunity to make this lovely space your new home!
$179,900
3801 217th Street Matteson, IL 60443
- Type:
- Single Family
- Sq.Ft.:
- 1,198
- Status:
- Active
- Beds:
- 3
- Year built:
- 1950
- Baths:
- 3.00
- MLS#:
- 12205990
ADDITIONAL INFORMATION
Discover the perfect blend of elegance and comfort in this beautifully maintained 3-bedroom, 2.5-bathroom home. Offering an expansive layout, this residence features a spacious two-car garage and a fenced-in yard, perfect for privacy and outdoor enjoyment. Set against stunning scenic views, the home includes a newly installed furnace and AC, ensuring year-round comfort. The finished basement, complete with a luxurious jacuzzi tub, provides an ideal space for relaxation or entertainment. With all appliances included, this home is move-in ready and thoughtfully designed to meet all your needs.
- Type:
- Single Family
- Sq.Ft.:
- 2,400
- Status:
- Active
- Beds:
- 3
- Year built:
- 2000
- Baths:
- 3.00
- MLS#:
- 12009449
- Subdivision:
- Holden Park
ADDITIONAL INFORMATION
Step into this beautifully updated home nestled in the welcoming subdivision of Holden Park. Enjoy the conveniences of city living with the Metra station just a short walk away, local eateries, shopping, and entertainment minutes from your door. This home is bathed in natural light and accented with stylish modern fixtures that bring a bright, inviting feel to every room. The main floor showcases brand-new tiled flooring, providing both durability and elegance. The spacious chef's kitchen is ready for your culinary adventures, featuring a full suite of stainless steel appliances. Throughout the second level you'll find new hardwood flooring has been installed, which complements and warms the space adding to the refined look. Lets go outside where an extended asphalt driveway leads you to a the detached 2-car garage, which provides ample parking and extra storage. Then there's the feeling of community. Take evening strolls, have a moment of reflection along the promenade parkway or play a little frisbee with your fur baby. Discover the perfect blend of comfort, convenience, and community as you own and live in this Downtown Matteson gem-schedule your tour today!
$224,900
831 Violet Lane Matteson, IL 60443
- Type:
- Single Family
- Sq.Ft.:
- 1,180
- Status:
- Active
- Beds:
- 3
- Year built:
- 1976
- Baths:
- 2.00
- MLS#:
- 12204622
ADDITIONAL INFORMATION
Brick/Frame Split Level With Sub-Basement And 2-Car Attach Garage. Property Consists Of 3 Bedrooms, 2 Baths, LL Family Room With Fireplace And Additional Room For Living Space. Large Backyard With Patio. Nice Area, Sits On Corner Of The Block. Priced To Sell, Great Investment, Hurry Will Not Last Long!!!
$240,000
4305 Oakwood Lane Matteson, IL 60443
- Type:
- Single Family
- Sq.Ft.:
- 1,789
- Status:
- Active
- Beds:
- 4
- Lot size:
- 0.18 Acres
- Year built:
- 1968
- Baths:
- 3.00
- MLS#:
- 12203051
ADDITIONAL INFORMATION
Home Sweet Home Conveniently located near Matteson community center and library 2 car garage, hardwood flooring in bedrooms and kitchen, boasting spacious master with large closet, 4 bedrooms 2 1/2 bath, living rm, separate dining rm, ss appliances, central air, unfinished basement waiting for your touch, welcoming patio area to relax while outdoors in a large backyard. Work from home enough space to have your home office, Schedule your showing Monday's, Wednesday's and Friday's.
- Type:
- Single Family
- Sq.Ft.:
- 2,900
- Status:
- Active
- Beds:
- 4
- Year built:
- 2024
- Baths:
- 3.00
- MLS#:
- 12202770
- Subdivision:
- Ridgeland Manor
ADDITIONAL INFORMATION
Motivated seller. No HOA Fees. Seller will help with closing costs. New construction. Two story townhome. Modern open floor plan .Four bedrooms. 2.5 Bathrooms. Beautiful kitchen with Quarts countertops, Stainless Steel appliances. Full basement. Two car attached garage. Laundry room on the main level. Fenced in spacious back yard.
- Type:
- Single Family
- Sq.Ft.:
- 2,470
- Status:
- Active
- Beds:
- 4
- Year built:
- 2005
- Baths:
- 4.00
- MLS#:
- 12196039
ADDITIONAL INFORMATION
You don't want to miss this beautiful home in the highly sought-after Gleneagle Trail Subdivision. This lovely home features gleaming hardwood flooring throughout the main level and soaring ceilings upon entry with an open floor plan. Upstairs, you will find four large bedrooms, including a sprawling primary suite, plus an additional full bathroom for the other rooms to share. The fully finished basement with modern decor features a built-in wet bar, a large recreation area, and a second primary en suite with a full bathroom. The perfect home for entertaining, head out back where you will find an expansive 20 x 30 paver patio with a built-in fire pit, plus a 10 x 12 solarium with electrical hookup. This home is situated next to vacant land and boasts the convenience of privacy. New windows in 2024, furnace and water heater in 2023, and roof, AC, and stainless steel appliances in 2020. Schedule your showing today-this one-of-a-kind gem won't last long!
$184,900
3912 216th Street Matteson, IL 60443
- Type:
- Single Family
- Sq.Ft.:
- 1,592
- Status:
- Active
- Beds:
- 3
- Lot size:
- 0.97 Acres
- Year built:
- 1938
- Baths:
- 3.00
- MLS#:
- 12200226
ADDITIONAL INFORMATION
Frame Cape Cod situated on a large 438x93 foot lot. Cherry wood cabinet kitchen with granite counters and ceramic flooring. Oak hardwood flooring in the living and dining room area. Exterior porch located off the dining area. Two 1st- floor bedrooms with ample closet space. Large 21x17 2nd floor bedroom with master bath. Finished room in the basement. Newer Roof, Central Air, Furnace and vinyl windows.
$510,000
4500 203rd Street Matteson, IL 60443
- Type:
- Single Family
- Sq.Ft.:
- 3,200
- Status:
- Active
- Beds:
- 4
- Lot size:
- 0.24 Acres
- Baths:
- 3.00
- MLS#:
- 12198160
ADDITIONAL INFORMATION
Luxury awaits you! Nestled in the Rich Subdivision. Very spacious, PROPOSED NEW CONSTRUCTION boasting 4 bedrooms and 2.1 bathrooms and an attached 3 car garage. This stunning property will present everything you've been searching for. When Stepped inside will be greeted by an abundance of natural light, thanks to the large windows that bathe the home in sunshine. The open layout creates a seamless flow between the living, dining, and kitchen area, perfect for both relaxed family living and entertaining guests. The 1st floor will feature a separate dining room, living room office and a demure mudroom/foyer. The home will feature tastefully recess lighting, adding a contemporary touch to the classic elegance of the property. Beautiful and sexy kitchen with counters and an island. Enjoy family gatherings in the family room next to your personal cozy fireplace or during the day welcome the sunlight coming through all the windows. Upstairs will be 4 bedrooms including the Master Bedroom fit for a King & Queen with large walk-in closet and private bath. Enjoy this luxurious master bedroom suite for ultimate comfort and relaxation, also this elegant to be home will have a huge sitting room that can double as a nursery, personal office, etc. Upstairs you will enjoy three additional roomy bedrooms. Get ready to enjoy this full finished basement with room for a home gym, movie theatre, and ultimate family gatherings and hangouts. Relax, grill or dine in your future perfectly-manicured yard with mature landscaping. Great location, close to parks, schools, shopping, dining and all that Matteson has to offer. Minutes from I-57 expressway. Come see today make an offer and manifest your dreams!!!
$325,000
919 School Avenue Matteson, IL 60443
- Type:
- Single Family
- Sq.Ft.:
- 2,130
- Status:
- Active
- Beds:
- 3
- Year built:
- 1979
- Baths:
- 3.00
- MLS#:
- 12102130
- Subdivision:
- Applewood
ADDITIONAL INFORMATION
Welcome to this impeccably updated, move-in-ready tri-level gem in the heart of Matteson! Spanning over 2,100 square feet, this beautifully designed single-family home offers a perfect blend of modern sophistication and classic charm. All FHA-approved and village-required repairs have been completed, so you can enjoy a seamless, stress-free purchase. Step into the luxury master suite with a freshly upgraded en-suite bathroom, and experience the warmth of brand-new luxury vinyl flooring throughout. The modernized U-shaped kitchen is a culinary dream, boasting brand new quartz countertops, sleek cabinetry, stainless steel appliances, and even a dishwasher-perfect for the home chef! This home shines with its thoughtfully designed floor plan, offering 3 spacious bedrooms, 2.5 bathrooms, and an airy sun-drenched living room and dining room combo, perfect for entertaining or relaxing. The open-concept family room features a cozy woodburning fireplace, creating the ideal space to unwind after a long day. Fresh paint, recessed lighting, and upgraded bathrooms add to the home's move-in-ready appeal. For extra space and storage, enjoy the fully finished lower level and a sizable crawlspace that's perfect for keeping seasonal items organized. Step outside to the serene back patio area, where you can enjoy outdoor living and entertaining in a peaceful setting. Additional highlights include a 2.5-car garage, a generous laundry room equipped with gas hookups, a washer, and a dryer, plus two sump pump systems ensuring a bone-dry home. A full roof tear-off was completed just 3 years ago, so you can move in with peace of mind. All of this is nestled in a quiet, well-maintained community with easy access to shopping, dining, public transit, parks, and recreation centers. Plus, you're just minutes from Lincoln Highway and I-57 for quick commutes. This home is truly a rare find and won't last long! Schedule your showing today and get ready to fall in love!
$389,900
5725 Kathryn Lane Matteson, IL 60443
- Type:
- Single Family
- Sq.Ft.:
- 2,343
- Status:
- Active
- Beds:
- 4
- Year built:
- 2005
- Baths:
- 4.00
- MLS#:
- 12191869
ADDITIONAL INFORMATION
Welcome to this charming 4-bedroom, 2 full/2 half bath home, perfectly designed for comfortable living and serene surroundings. This rare gem is one of the few homes in the community that guarantees peaceful privacy with no backyard neighbors, overlooking a beautiful pond and tranquil open lands. Imagine relaxing on the brand-new deck, soaking in the quiet natural setting that brings true peace to your daily life. Step inside to discover a bright, open layout, where dual-level windows fill the home with abundant natural light. The newly upgraded kitchen is a chef's delight, featuring stunning quartz countertops, stainless steel appliances, a central island, and a convenient dry bar - perfect for entertaining or casual dining. The cozy family room, complete with a classic brick fireplace and rich hardwood floors, provides a welcoming space for gathering. The expansive master suite is a true retreat, offering a luxurious whirlpool tub, glass-enclosed shower, and an impressive walk-in closet. Downstairs, the HUGE fully finished basement offers endless possibilities for recreation, whether you envision a home bar, game room, or personal gym. Additional upgrades include a new furnace, new vinyl plank flooring, and modernized plumbing fixtures. The spacious 2.5-car garage offers plenty of room for storage or workshop needs. This home is truly one-of-a-kind! Don't miss your chance to experience this unique blend of comfort, style, and nature. Call today to schedule your private showing!
$201,000
4311 Oakwood Lane Matteson, IL 60443
- Type:
- Single Family
- Sq.Ft.:
- 2,200
- Status:
- Active
- Beds:
- 3
- Year built:
- 1976
- Baths:
- 3.00
- MLS#:
- 12191598
ADDITIONAL INFORMATION
This spacious gem of a home is what you've been looking for. A few blocks from Matteson Community Center & Library says it all relative to location. The 2nd floor has three of the four bedrooms. One of which is a large master with a spacious closet that you will pass on the way to its ensuite bathroom. The other two bedrooms share the other 2nd floor full bathroom. The front door entryway welcomes you into the home and provides a natural flow to all areas on the first level. From the must-have powder room to interior door access to the attached 2 car garage with pull down steps to ample additional storage. The living room flows into the formal dining room. The large eat in kitchen, which is between the dining room and yes another area - the large family room. The full finished basement is a whole other space for watching all the games, movies or playing cards during parties etc. Or maybe that CAVE you've always wanted. The basement also has a fourth bedroom and a large utility area with washer, dryer etc. The family room patio door conveniently leads to a HUGE backyard deck with a Full roof, perfect for entertaining even on a rainy day. A deck that large would usually consume a good part of the back yard but not here. A huge concrete patio with built in fire pit is right off the house and next to deck and yes, a full-size grassed area that will satisfy even the most energetic. Owner was offered on more than one occasion to put in central air, but was too happy, even on the hottest days, with the zoned A/C and was even happier with electric bills. Setup up your viewing today.
$304,900
739 Violet Lane Matteson, IL 60443
- Type:
- Single Family
- Sq.Ft.:
- 1,180
- Status:
- Active
- Beds:
- 3
- Lot size:
- 0.2 Acres
- Year built:
- 1977
- Baths:
- 2.00
- MLS#:
- 12196555
ADDITIONAL INFORMATION
Talk about curb appeal! Wow! A seductive black accented with dark, Earthly toned exterior complimented with a classy modern finished interior. This newly remodeled 3 bed 2 bath quad-level is walking distance from all major retailers and restaurants. Generous bedroom sizes. 2.5 car garage. Bountiful storage space. Large backyard with privacy fence. Every inch of this house is brand new! Truly a gem! This home will not last for long! Schedule your showing today!
- Type:
- Single Family
- Sq.Ft.:
- 2,100
- Status:
- Active
- Beds:
- 4
- Year built:
- 1971
- Baths:
- 3.00
- MLS#:
- 12191952
ADDITIONAL INFORMATION
Welcome to this natural four bedroom two story with 2 1/2 roomy baths and a partial basement newly finished. Additional First floor den/office and laundry. Kitchen recently upgraded with new cabinets, lighting flooring and stainless steel appliances. The pantry, powder room and laundry are right off kitchen. Upper level Master bedroom with private full bath and walk in closet, three additional spacious bedrooms, hall linen closet and full hall bath. Hardwood floors thru-out. Just completed lower level Family room/Rec room with drywall and wood grain vinyl plank flooring and looks great!! You will love the space!


© 2024 Midwest Real Estate Data LLC. All rights reserved. Listings courtesy of MRED MLS as distributed by MLS GRID, based on information submitted to the MLS GRID as of {{last updated}}.. All data is obtained from various sources and may not have been verified by broker or MLS GRID. Supplied Open House Information is subject to change without notice. All information should be independently reviewed and verified for accuracy. Properties may or may not be listed by the office/agent presenting the information. The Digital Millennium Copyright Act of 1998, 17 U.S.C. § 512 (the “DMCA”) provides recourse for copyright owners who believe that material appearing on the Internet infringes their rights under U.S. copyright law. If you believe in good faith that any content or material made available in connection with our website or services infringes your copyright, you (or your agent) may send us a notice requesting that the content or material be removed, or access to it blocked. Notices must be sent in writing by email to [email protected]. The DMCA requires that your notice of alleged copyright infringement include the following information: (1) description of the copyrighted work that is the subject of claimed infringement; (2) description of the alleged infringing content and information sufficient to permit us to locate the content; (3) contact information for you, including your address, telephone number and email address; (4) a statement by you that you have a good faith belief that the content in the manner complained of is not authorized by the copyright owner, or its agent, or by the operation of any law; (5) a statement by you, signed under penalty of perjury, that the information in the notification is accurate and that you have the authority to enforce the copyrights that are claimed to be infringed; and (6) a physical or electronic signature of the copyright owner or a person authorized to act on the copyright owner’s behalf. Failure to include all of the above information may result in the delay of the processing of your complaint.
Matteson Real Estate
The median home value in Matteson, IL is $255,000. This is lower than the county median home value of $279,800. The national median home value is $338,100. The average price of homes sold in Matteson, IL is $255,000. Approximately 72.73% of Matteson homes are owned, compared to 22.28% rented, while 4.98% are vacant. Matteson real estate listings include condos, townhomes, and single family homes for sale. Commercial properties are also available. If you see a property you’re interested in, contact a Matteson real estate agent to arrange a tour today!
Matteson, Illinois has a population of 19,047. Matteson is less family-centric than the surrounding county with 28.28% of the households containing married families with children. The county average for households married with children is 29.73%.
The median household income in Matteson, Illinois is $85,332. The median household income for the surrounding county is $72,121 compared to the national median of $69,021. The median age of people living in Matteson is 43 years.
Matteson Weather
The average high temperature in July is 84 degrees, with an average low temperature in January of 16.4 degrees. The average rainfall is approximately 40.7 inches per year, with 28 inches of snow per year.
