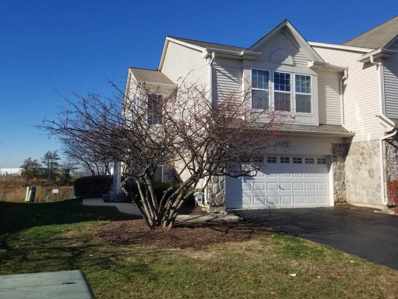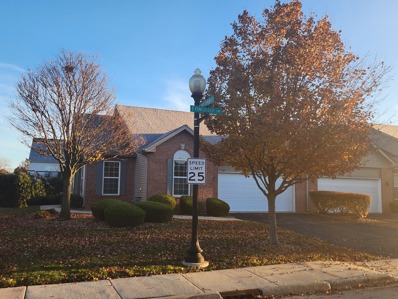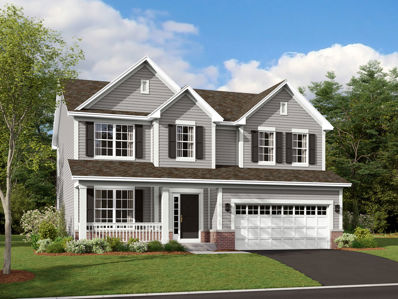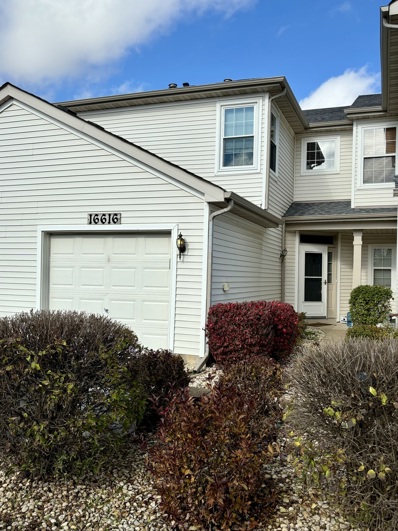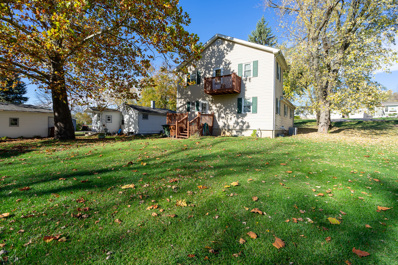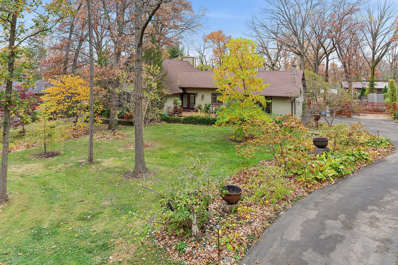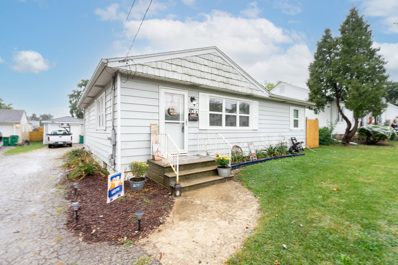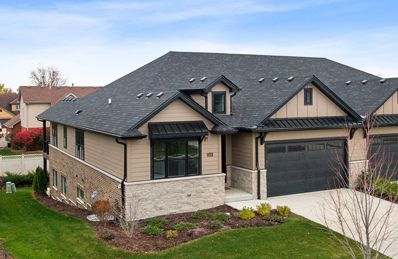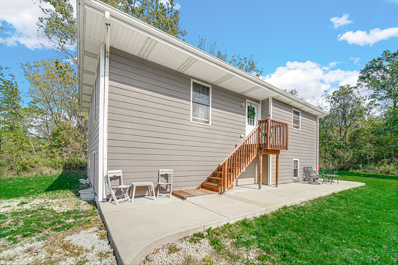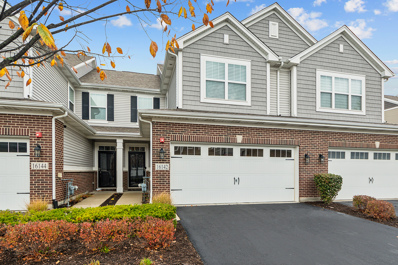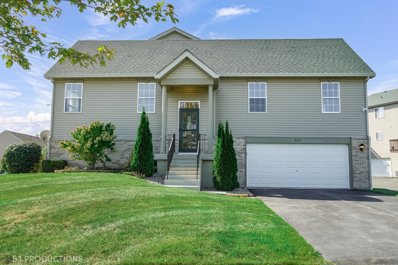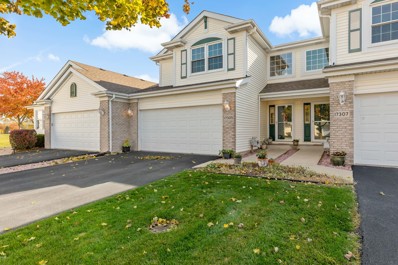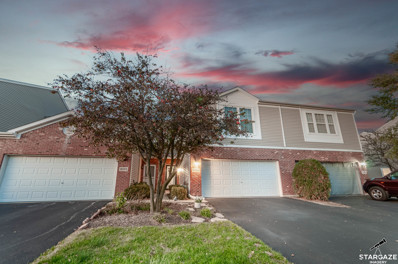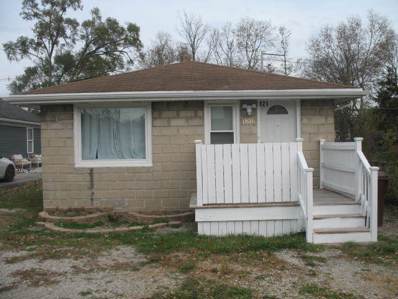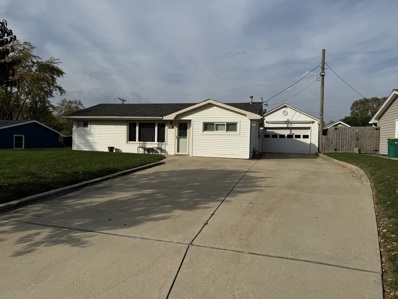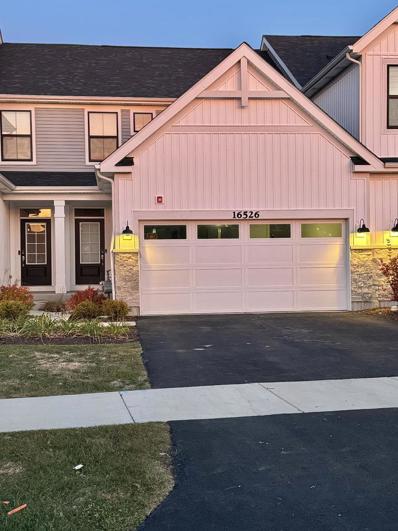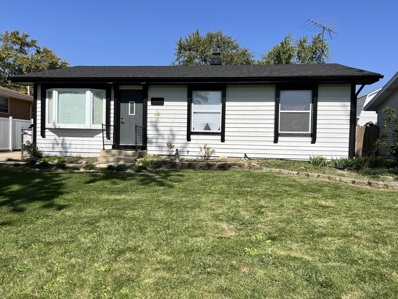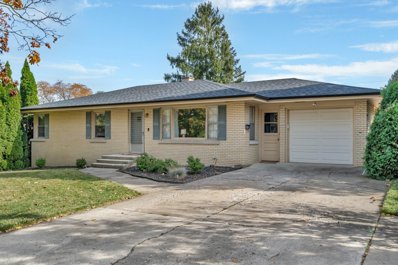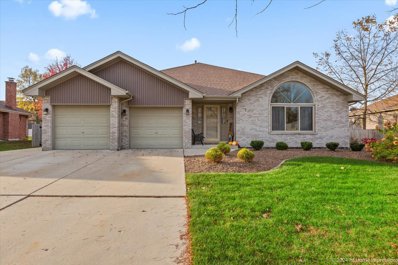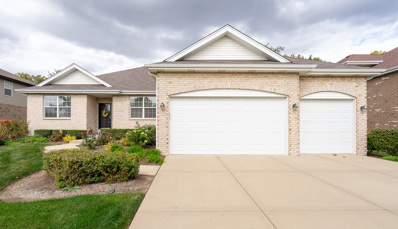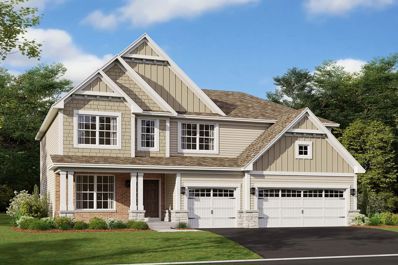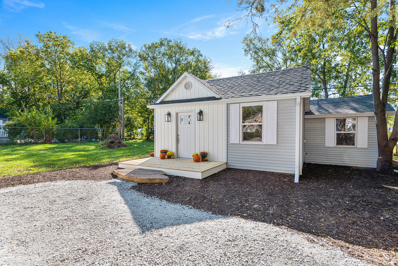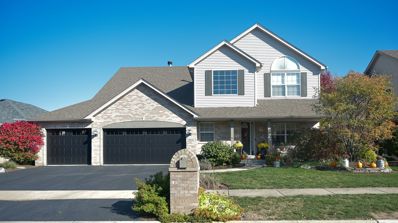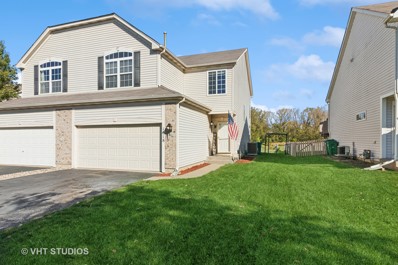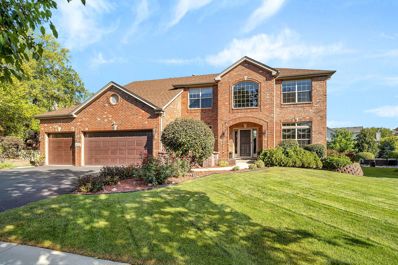Lockport IL Homes for Sale
- Type:
- Single Family
- Sq.Ft.:
- 1,517
- Status:
- NEW LISTING
- Beds:
- 2
- Year built:
- 2006
- Baths:
- 3.00
- MLS#:
- 12208607
- Subdivision:
- Cedar Ridge
ADDITIONAL INFORMATION
Beautiful 2 Bedroom, 2.5 bath + LOFT in the Townes of Cedar Ridge. This end unit townhome offers a private side entrance & backs up to a pond with stunning views from the main living area, dining area, & private deck--perfect for entertaining friends and family. The large kitchen features wood laminate flooring, corian countertop & custom backsplash. The master bedroom features a large walk-in closet, ceiling fan, & private master bath. Bonus living space in the upper lofted area offers a flexible space (third bedroom, office, or rec room). The two car attached garage provides ample parking & storage space & there is extra guest parking in the community. The home is conveniently located near I 355 and I 80, Broken Arrow Golf Club, & Messenger Woods Nature Preserve.
- Type:
- Single Family
- Sq.Ft.:
- 1,567
- Status:
- NEW LISTING
- Beds:
- 3
- Year built:
- 2006
- Baths:
- 2.00
- MLS#:
- 12189524
ADDITIONAL INFORMATION
Gated 55+ Community - Freshly painted, end unit townhouse with access to walking paths, clubhouse, indoor/outdoor swimming pool and fitness center. Come see this ranch style Prescott model townhouse that is priced to sell.
- Type:
- Single Family
- Sq.Ft.:
- 2,478
- Status:
- NEW LISTING
- Beds:
- 3
- Year built:
- 2024
- Baths:
- 3.00
- MLS#:
- 12207991
- Subdivision:
- Silo Bend
ADDITIONAL INFORMATION
Welcome to the Dunbar, one of M/I Homes' most highly acclaimed single family floorplans! With 2,478 square feet, three bedrooms, two-and-a-half bathrooms, a lookout basement, and a two-car garage, you'll love this home. The front door leads you to a spacious two-story foyer, which provides a sneak peek of what's to come throughout the entire home! To the side is a flex room, which truly gives you flexibility. Use this space as a home office, family room, play room, or home gym, the possibilities are truly endless. The angled staircase sits across from the flex room. Continue forward and you come to a spacious coat closet and powder room, perfectly tucked away but easily accessible for guests. The main hub of the home holds the family room, breakfast nook, kitchen, and mud room. The kitchen is open and spans two walls, and an island makes for additional seating and entertaining possibilities. The family room has plenty of windows to let in natural light. The mud room leads to the two-car garage. Taking the angled staircase to the second floor, you'll arrive at the loft. The owner's suite sits in the back of the home, stretching from one side of the home to the other. The bedroom sits in the corner of the home with windows on both walls, bringing in maximum natural light. The en-suite bathroom sits to the side of the bedroom and includes a dual sink vanity, tiled shower and large soaking tub. Two additional bedrooms sit in the front two corners of the home. A hall bathroom off of the loft is conveniently in the middle of the home for the two bedrooms to share. Finishing off the second floor is a laundry room with a linen closet. Rounding out this home is a 9 ft lookout basement with a rough-in for a future bathroom. Contact us today to see the Dunbar for yourself! Broker must be present at client's first visit to any M/I Homes community. *Photos are of a model home, not subject home* Lot 114
- Type:
- Single Family
- Sq.Ft.:
- 1,208
- Status:
- NEW LISTING
- Beds:
- 2
- Year built:
- 2000
- Baths:
- 2.00
- MLS#:
- 12207487
ADDITIONAL INFORMATION
$219,000
301 Bluff Street Lockport, IL 60441
ADDITIONAL INFORMATION
This charming home is nestled on a beautiful wooded lot! Features: A sun-filled living room; Kitchen that opens to the deck overlooking the peaceful yard; 2 main level bedrooms; Full mail level bath; Upstairs you will find a 3rd bedroom & loft/office with door to the outdoor balcony; Partial basement and concrete crawl that's perfect for storage; 1.5 car garage. Sold as is.
- Type:
- Single Family
- Sq.Ft.:
- 3,092
- Status:
- NEW LISTING
- Beds:
- 4
- Year built:
- 1988
- Baths:
- 5.00
- MLS#:
- 12195415
ADDITIONAL INFORMATION
It's not often a property so unique comes to market, Lovingly renovated and maintained by a master craftsman and gardener, this 4 bedroom 4 and a half bath home on over a wooded acre in unincorporated Lockport offers something for everyone. The curved drive, surrounded by mature trees and lined with 100's of daffodils and wildflowers in Spring , leads to newer double entry doors. The home has durable, easy care floors throughout, starting with peacock slate in the foyer, which is in the center of the home. To the left, a magnificent 2 story great room with beamed ceilings and hardwood floors draw your eye to the Gas fireplace with remote starter and blower motor. The stone surround, limestone hearth and peacock slate are begging for your holiday decor. It's flanked by 2 new Gilkey energy efficient sliding glass doors, offering stunning backyard views, and access to the deck spanning the home. The west wing is home to 3 main floor bedrooms, all with beautiful views, hardwood floors, 6" baseboards and ensuite baths. The primary suite's bath offers a jetted soak tub with speed control, hand sprayer, and heater, so soak as long as you'd like, enjoy a good book, a glass of wine and the amazing backyard views. A custom vanity with granite top and ceramic shower complete the bath. There are 2 walk-in closets, one of which has 2 cedar walls, and custom builtins - you'll want dibs on this one! Upstairs there's a 4th bedroom with LVT flooring,built-in storage, and full shower bath with live edge cherry wood towel racks and a natural stone sink. Heading back down to the east wing there's a formal dining room, huge eat in granite kitchen, with all appliances, custom cabinets with rollouts and a walk in pantry. The mud room is thoughtfully located off the back entrance, and an updated powder room services this side of the home. This truly is an entertainer's dream, with a 2nd family room off the kitchen and dining areas. It's home to a granite wet bar and a gorgeous wood burning fireplace with live edge ash mantle from the property. Flanked by walnut bookcases, walnut and cherry wainscoting, copper painted ceiling, and wide plank cherry floors, it's truly special. That's not all! Downstairs there's a rec room, craft/sewing room with proper egress window, a laundry room with lots of storage and a well maintained mechanical room. The concrete crawl space is perfect for your bins and seasonal decor. This homestead is over an acre. Outbuildings include a heated workshop with an overhead garage door and 220 electric, a heated greenhouse with electric, a playhouse with sleeping loft, electric, a cute dutch door and its own mailbox. A large shed will store all your yard and gardening odds and ends. Multiple planting beds of easy care perennials, fruit trees, and a couple rare trees adorn the yard. There's plenty of open space with a firepit area, a screen room and large deck with an attached gas grill. This truly is a home for all seasons, a home where you can gather, and also retreat. Tucked away in the woods, yet just a few minutes from shopping, services, metra, downtown Lockport, the heritage trail and the I-55/355 corridor.
$275,000
615 E 12th Street Lockport, IL 60441
- Type:
- Single Family
- Sq.Ft.:
- 1,000
- Status:
- NEW LISTING
- Beds:
- 3
- Lot size:
- 0.25 Acres
- Baths:
- 1.00
- MLS#:
- 12207095
ADDITIONAL INFORMATION
Welcome to this lovely 3-bedroom, 1-bath home, featuring a remodeled kitchen and bathroom that blend modern touches with cozy charm. This property boasts a spacious, fully fenced backyard-perfect for outdoor gatherings, pets, or gardening. The home includes a detached 1-car garage and a full unfinished basement, providing ample space for storage or potential to customize to your liking. Nestled in the Kelvin Grove neighborhood & walking distance to the park. Don't miss out on this move-in-ready gem! Updates include: (2023) Landscaping- removal of trees in backyard, Floors, Windows, Fence (2022) kitchen appliances, cabinets, quartz counter tops, and backsplash (2021) Shower tiles + Vanity (2017) AC & Furnance
$399,000
1344 Lacoma Court Lockport, IL 60441
- Type:
- Single Family
- Sq.Ft.:
- 3,151
- Status:
- NEW LISTING
- Beds:
- 4
- Year built:
- 2024
- Baths:
- 3.00
- MLS#:
- 12204029
- Subdivision:
- Villas Of Clover Ridge
ADDITIONAL INFORMATION
Introducing the final phase of the Villas of Clover Ridge. Only 5 units remaining. Reduced for immediate sale. Base prices start at $399,000. Enjoy seamless living with a fully finished walkout basement perfect for entertaining guests. 4 bedroom, 3 bath, RANCH duplex townhome. Main level living with an expansive outdoor entertaining area. A maintenance free community with a low association. Unique versatile floor plan that offers flex space with coffered ceiling and wainscoting for a potential dining room, office, or 2nd living area. Large kitchen with complimenting island with seating, stainless appliances and under cabinet lighting. Adjacent family room with modern flare fireplace and lit beverage center. Walk out to covered deck with concrete patio below. Known for our many upgrades this model has 12 ft. ceilings, glamour baths and a designer kitchen...but amped for sure. Luxury vinyl floors throughout. Primary ensuite has dual sinks, vanity, walk-in closet and massive shower with poured floor and bench seat. Even a separate linen closet. Open staircase to expanded lower level, perfect for tweens or in-laws with 2 additional bedrooms and a full bath. Enjoy movie night in the large recreation area with cabinetry including a beverage bar and microwave. Masterfully crafted with a decorative ceiling. Still plenty of storage area. Ensure peace of mind with battery back up sump pump. Brick and stone masonry, professional landscaping with sprinklers and concrete drive. Oversized, front load 2-car garage with hot/cold water and pull down stairs. Other units offer different upgrades. Don't miss this opportunity to enjoy the Clover Ridge Lifestyle. Rate buy-down options available through the builder's lender. $592,075 as shown.
- Type:
- Single Family
- Sq.Ft.:
- 1,009
- Status:
- NEW LISTING
- Beds:
- 5
- Year built:
- 2018
- Baths:
- 2.00
- MLS#:
- 12142115
ADDITIONAL INFORMATION
This fully renovated home offers great potential as a two-unit property (related living) The first level boasts 3 bedrooms and 1 bath, while the basement level has a separate entrance, separate kitchen, separate laundry, 2 bedrooms and 1 full bath. Ideally located just minutes from I-355 and I-80, it's perfect for commuters. With low taxes, this property is an ideal find for both investors looking for rental income and homeowners seeking additional space. Don't miss out on this fantastic opportunity!
- Type:
- Single Family
- Sq.Ft.:
- 1,777
- Status:
- Active
- Beds:
- 2
- Year built:
- 2017
- Baths:
- 3.00
- MLS#:
- 12203307
- Subdivision:
- The Townes At Sagebrook
ADDITIONAL INFORMATION
Impeccably maintained, move in ready townhome is better than new! Just built in 2017, this spacious 2 story offers luxury 9' ceilings, recessed lighting, vinyl plank flooring, eat in kitchen with SS appliances, huge walk in pantry, island with seating open to the adjoining family room are and powder room all on main level. Upper level boasts large loft, guest bedroom, guest bath, convenient laundry room with sink and large master with en suite that offers double sinks and soaker tub, plus a walk in closet. Home has been upgraded with CAT 6 cable for fastest internet speed! Outdoor patio off kitchen area is great for summer! Additional upgrades include; epoxy coated garage floor, custom window treatments and whole house water filter. All appliances stay! Conveniently located near expressways, schools and shopping.
- Type:
- Single Family
- Sq.Ft.:
- 1,360
- Status:
- Active
- Beds:
- 2
- Year built:
- 2004
- Baths:
- 3.00
- MLS#:
- 12201843
- Subdivision:
- Pine Valley
ADDITIONAL INFORMATION
Welcome to this beautifully updated 2-bedroom, 2.5-bathroom townhouse in the highly sought-after Pine Valley subdivision! This move-in-ready end unit features modern upgrades and a spacious layout. The gourmet kitchen boasts updated maple soft-close cabinets, sleek granite countertops, and a stunning stone backsplash, perfect for entertaining. Like New Stainless steel appliances! Relax in Master bedroom with cathedral ceiling, walk in closet and master bath suite! High quality hand scratched engineered walnut floors flow throughout the main living areas, adding warmth and elegance. Two generously sized bedrooms, each with ample closet space. The home also includes white six-panel doors and trim for a fresh, modern feel. Large laundry room and new Water heater (2024), NEW ROOF (2020). The attached garage is a tech-lover's dream with an electric outlet for your EV and a smart garage door opener for convenience (2024). This home is ideally located near shopping, dining, excellent schools, and conveniently located just minutes from 355 Expressway. Don't miss out on this Pine Valley gem! Please request link for Virtual Video Tour
- Type:
- Single Family
- Sq.Ft.:
- 2,482
- Status:
- Active
- Beds:
- 2
- Year built:
- 1996
- Baths:
- 4.00
- MLS#:
- 12201139
- Subdivision:
- Broken Arrow Arrowhead
ADDITIONAL INFORMATION
Gorgeous townhome that backs to Broken Arrow Golf Course, a pond view and a walk out finished basement. This is a perfect Trifecta! 2 bedrooms with a loft, 2 full and 2 half baths. Updated main level with wood laminate floors, newer kitchen, sharp quartz counters, generous eating area for family gatherings overlooking the pond and the open space of the golf course. Walk out to the newly rehabbed and just painted deck w stairs to the walk out basement. This main level has a great room w fireplace, high ceilings, tall windows w lots of light that can be configured to one large living area or separated into a more formal dining area and a sitting area as this homeowner has done. There is also a laundry room on this level and a 1/2 bath for your convenience and for guests. From this main level, look up to the loft above for cozy TV watching or study space. The second floor has the primary bedroom with attached full bath and walk in closet. Cross the loft to second bedroom adjacent to second full bath. Back down to the main level laundry room off the kitchen w the staircase to a very large walk out finished basement w the 2nd fireplace and another 1/2 bath. The closet in that bath might be able to be reconfigured to accommodate a shower. There is also a small alcove that can be used as a second game table area or study space for the family and 3 small closet areas to hold extra treasures. The 2 car garage is perfect for all seasons. Low HOA's. Roof has been replaced about 10 years ago, driveway is 1 year. Owner has replaced the windows about 6 years ago, furnace and A/C 6 years, washer, dryer 5-6 years, carpet and painting upper level Sept. 2024. Kitchen remodel 2019. Appliances are about 10 years. Welcome to your new home.
- Type:
- Single Family
- Sq.Ft.:
- 1,590
- Status:
- Active
- Beds:
- 3
- Year built:
- 2002
- Baths:
- 2.00
- MLS#:
- 12197861
- Subdivision:
- Arrowhead South
ADDITIONAL INFORMATION
BEAUTIFULLY UPDATED 3BED TOWNHOME IN ARROWHEAD SOUTH! HOME FEATURES: BRIGHT & MODERN OPEN CONCEPT MAIN LEVEL W/ NEW MAINTENANCE FREE WOOD LAMINATE FLOORING THROUGHOUT. KITCHEN W/ CONSIDERABLY SIZED NEW CABINETRY, BRILLIANT NEW LIGHTING, STAINLESS STEEL APPLLIANCES, BOUNDLESS CENTER ISLAND W/ BREAKFAST BAR & ALL NEW QUATRZ COUNTERTOPS. SPACIOUS DINING AREA W/ SLIDING GLASS DOORS TO OUTDOOR PRIVATE DECK. CONVENIENTLY LOCATED FULLY UPDATED 1ST FLOOR BATHROOM. TREMENDOUS MASTER BEDROOM W/ SEATING AREA, CEILING FAN & SUBSTANTIAL WALK-IN CLOSET. PERFECTLY SITUATED 2ND FLOOR LAUNDRY ROOM W/ WASHER & DRYER, 2ND BEDROOM W/ NEW WOOD LAMINATE FLOORING & DOUBLE CLOSET. 3RD BEDROOM W/ CEINING FAN & EXTENSIVE WALK-IN CLOSET W/ WINDOW PROVIDING NATRUAL LIGHT. 2 CAR ATTACHED GARAGE WITH AUTOMATIC DOORS & TRANSMITTERS, AND MUCH MORE! CLEVERLY LOCATED CLOSE TO RESTAURANTS, SHOPPING, HIGHWAYS & EXPRESSWAYS!
- Type:
- Single Family
- Sq.Ft.:
- 800
- Status:
- Active
- Beds:
- 2
- Year built:
- 1955
- Baths:
- 1.00
- MLS#:
- 12200689
ADDITIONAL INFORMATION
Welcome to this updated 2-bedroom home, thoughtfully renovated in 2021. The kitchen includes new cabinetry, a farmhouse sink, and stainless steel appliances, creating the perfect blend of function and style. A convenient stackable washer and dryer, along with a tankless water heater, add to the home's efficiency and convenience. Outside, enjoy a spacious yard perfect for entertaining. This move-in-ready gem combines modern updates with cozy charm-an opportunity you won't want to miss!
- Type:
- Single Family
- Sq.Ft.:
- 1,000
- Status:
- Active
- Beds:
- 2
- Lot size:
- 0.24 Acres
- Year built:
- 1953
- Baths:
- 1.00
- MLS#:
- 12201449
ADDITIONAL INFORMATION
"Welcome to this beautifully maintained 2-bedroom home, with the option for a third bedroom, nestled on a picturesque lot. The fully fenced backyard features a spacious shed, offering ample storage. Inside, the large living room flows seamlessly into a versatile room that could serve as a cozy office, family room, or additional bedroom. The kitchen is a chef's dream with abundant cabinetry and generous counter space, complemented by patio doors that lead to an inviting outdoor patio-perfect for cookouts and entertaining. The garage offers unique convenience with dual entry doors, providing easy access for large items directly into the backyard. A beautifully finished, expansive concrete driveway ensures plenty of parking. With quick access to I-355 and numerous shopping and dining options just minutes away, this home is both a private retreat and a hub of convenience."
- Type:
- Single Family
- Sq.Ft.:
- 2,160
- Status:
- Active
- Beds:
- 2
- Year built:
- 2022
- Baths:
- 3.00
- MLS#:
- 12198827
ADDITIONAL INFORMATION
Beautiful three bedroom, three and a half bath townhome located in Silo bend. This townhome boasts a newly-finished basement featuring a wet bar and two beverage fridges as well as a newly-remodeled garage with epoxy flooring, heat, and additional outlets and lighting. The kitchen has new stainless steel GE appliances, 42 inch cabinets, granite countertops, and a large island.
- Type:
- Single Family
- Sq.Ft.:
- n/a
- Status:
- Active
- Beds:
- 3
- Year built:
- 1960
- Baths:
- 2.00
- MLS#:
- 12199886
ADDITIONAL INFORMATION
Welcome to this beautiful updated Ranch, Features 3 bedrooms, 1 bathroom in the main floor. Finished basement, plus 2 car garage. The Kitchen features quartz countertops, stainless steel appliances. New roof (2024), New flooring (2024). Lower level is perfect for entertaining, family room and additionally a full updated bathroom and an extra Bedroom. Fenced back yard. Great location...just minutes to shopping, dining and 355. Will County District 92 offers highly rated grade schools and Lockport High School.
- Type:
- Single Family
- Sq.Ft.:
- 1,700
- Status:
- Active
- Beds:
- 3
- Lot size:
- 0.23 Acres
- Year built:
- 1959
- Baths:
- 3.00
- MLS#:
- 12199746
ADDITIONAL INFORMATION
Welcome to your next home, nestled in the heart of Lockport at 2002 Hamilton, IL, 60441. Boasting 3 cozy bedrooms, 2.5 well-appointed bathrooms, and a host of additional features, this house is an ideal sanctuary for buyers seeking comfort and convenience. Step inside to discover a bright and inviting space, complete with some modern stainless steel appliances that add both elegance and functionality to your daily routine. The expansive bonus room provides flexible space for a home office, playroom, or entertainment area-tailored to your family's needs. Venture downstairs to the full finished basement, revealing 2 extra bedrooms that offer privacy and quiet for guests or can be transformed into dedicated hobby rooms. The new roof and new hot water heater ensure peace of mind, knowing that key updates have been recently completed. Outside, the huge fenced-in backyard offers ample room for outdoor activities and gatherings. With its great location, this house is a stone's throw from local amenities, ensuring everything you need is just around the corner. This property isn't just a house; it's the perfect backdrop for creating lifelong memories with your loved ones. Don't miss the chance to make 2002 Hamilton your new family home.
- Type:
- Single Family
- Sq.Ft.:
- 2,119
- Status:
- Active
- Beds:
- 3
- Year built:
- 1997
- Baths:
- 3.00
- MLS#:
- 12199751
- Subdivision:
- Abbey Glen
ADDITIONAL INFORMATION
Beautiful and meticulously maintained 3 step ranch in desirable Abbey Glen! This home features 3 bedrooms 2.5 bathrooms. Upon entry, you'll find an inviting foyer leading to a spacious living room and dining room. The kitchen, bathed in natural light, features beautiful kitchen cabinets with granite countertops and an eating area. Adjacent to the kitchen is a cozy family room complete with a brick woodburning fireplace. Just a couple of steps up, discover three generously sized bedrooms with ample closet space, complemented by a full bath conveniently located on the same floor. The finished basement adds versatility to the home. Outside, the professionally landscaped yard offers a large patio off the kitchen, ideal for hosting summer gatherings, pool with newer liner, No maintenance deck, HUGE shed or 4th car garage!!! Minutes to shopping, dining, expressways and community park. Will County District 92 offers highly rated grade schools and Lockport High School.
- Type:
- Single Family
- Sq.Ft.:
- 2,600
- Status:
- Active
- Beds:
- 3
- Year built:
- 2012
- Baths:
- 2.00
- MLS#:
- 12198813
- Subdivision:
- Maple Hill
ADDITIONAL INFORMATION
This amazing & spacious lofted ranch boasts an open floor plan that features: A stunning kitchen with cherry cabinets, granite counters, breakfast bar, reverse osmosis & pantry; Breakfast area with door to the large concrete patio overlooking the private, tree-lined yard with irrigation system & gorgeous landscaping; Intercom system for both home and yard; Sun-filled great room with cozy gas fireplace; Formal dining room to enjoy family dinners; The master suite is on its own wing of the home for additional privacy & boasts a large walk-in closet & private bath with double raised granite vanity, soaking tub & separate shower; Raised panel white doors & trim throughout; 2 additional bedrooms & 2nd full bath; Gleaming hardwood flooring throughout main level; The huge loft creates space for a family room, office or additional bedroom; The full basement offers roughed-in plumbing; Desirable 3 car garage; Whole house generator for additional peace of mind.
- Type:
- Single Family
- Sq.Ft.:
- 2,872
- Status:
- Active
- Beds:
- 5
- Year built:
- 2024
- Baths:
- 3.00
- MLS#:
- 12198603
- Subdivision:
- Silo Bend
ADDITIONAL INFORMATION
Welcome to Better, Welcome to the Essex! Lot 118
$219,900
216 Hughes Avenue Lockport, IL 60441
- Type:
- Single Family
- Sq.Ft.:
- 800
- Status:
- Active
- Beds:
- 2
- Year built:
- 1948
- Baths:
- 1.00
- MLS#:
- 12197160
ADDITIONAL INFORMATION
ADORABLE!! COMPLETELY REDONE 2 BED/1 BATH HOME! EVERYTHING IS BRAND NEW!!! NEW ROOF, WALLS, PLUMBING, ELECTRIC, SIDING, LIGHTS, APPLIANCES, QUARTZ COUNTER TOPS, CABINETS, WATER HEATER, WASHER, DRYER, SHELVING, ETC... LIKE NEW CONSTRUCTION BUT BETTER TAXES!
- Type:
- Single Family
- Sq.Ft.:
- 2,816
- Status:
- Active
- Beds:
- 4
- Year built:
- 2001
- Baths:
- 3.00
- MLS#:
- 12197808
- Subdivision:
- Karen Springs
ADDITIONAL INFORMATION
Uber cute Karen Springs home with 3 car garage! Charming and updated! 4 bedrooms, 3 baths and recently finished basement. Gorgeous kitchen with navy cabinets, quartz countertops and reverse osmosis filter. Hardwood flooring on main level. Desk area and fireplace in family room. Pottery Barn drapery and foyer chandelier. Perfect backyard with stone patios and tower play set. Playroom off dining room (could be office) with full wall floor to ceiling storage. Large primary bedroom with en suite and walk-in closet. Beautifully finished basement with exercise room and bar with cooler. Newer roof (5 yrs), hot water heater (3 yrs), dishwasher (2 yrs), Water softener(6 mnths) and garage doors (3 yrs). Cozy front porch. Mature landscaping. Close to interstate and all conveniences. Don't miss viewing this lovely home!
- Type:
- Single Family
- Sq.Ft.:
- 1,615
- Status:
- Active
- Beds:
- 2
- Year built:
- 2006
- Baths:
- 2.00
- MLS#:
- 12183918
ADDITIONAL INFORMATION
Welcome Home. Original owners of this duplex are sad to leave the neighborhood and the wide open space in the front and rear of the home. Minimal HOA. Rarely available, Grand Pointe Duplex that feels and lives like a single family home with a private entrance, 2-car attached garage. Come inside and find the spacious kitchen which offers ample cabinets and countertop space with island for breakfast bar space. Grand two story living room with gorgeous windows that allow ample light into the home daily. Looking for some quiet time, at the end of your day, retire to one of the two spacious bedrooms upstairs to rest and relax. Additionally on the second level there is a loft space a perfect work from home area or homework den. The full bath includes double sinks for convenience. You will also love the first floor mudroom with laundry conveniently located off the garage. Looking to create a mancave, or crafting space. Head downstairs to a large unfinished basement waiting for the new homeowners dreams. Run don't walk and make this house your next home. Close to downtown Lockport, Dellwood park, Trails, and the Lockport Library.
- Type:
- Single Family
- Sq.Ft.:
- 2,937
- Status:
- Active
- Beds:
- 5
- Lot size:
- 0.22 Acres
- Year built:
- 2002
- Baths:
- 4.00
- MLS#:
- 12196849
- Subdivision:
- Karen Springs
ADDITIONAL INFORMATION
Welcome to this stunning two-story home located in the desirable Karen Springs neighborhood. This property is a perfect blend of comfort and elegance. As you head inside, you're greeted by the two-story foyer and spacious open floor plan, filled with natural light and 9ft ceilings creating an airy and expansive feel throughout the main living areas. The main level features a grand two story family room with a cozy brick fireplace that runs the length of the wall, a formal dining room perfect for entertaining and a modern kitchen with granite countertops, stainless steel appliances, and an island with seating for casual dining. Kitchen also includes a pantry closet, an abundance of cabinets and a reverse osmosis providing you with purified water right at the sink. Off the kitchen, you'll find the main level laundry complete with utility sink and closet for additional storage. Garage access is off the laundry room that provides room for three cars, heating system and access to the backyard. The second floor offers a luxurious master bedroom with a vaulted ceiling, that you enter through double doors, with an ensuite bathroom, complete with a soaking tub, separate shower, dual vanities, and a huge, walk-in closet. You'll find three additional bedrooms on the second floor that are generously sized, ideal for family or guests and are serviced by a hallway guest bathroom, providing convenience and privacy for visitors. Head outside to your private backyard oasis, featuring a beautiful in-ground, heated, saltwater pool that includes stairs for easy access and a diving board. Your pool is surrounded by a spacious concrete deck, perfect for lounging or hosting summer barbecues and includes an additional two-tiered, maintenance-free deck, perfect for accommodating larger get togethers. The meticulously landscaped fenced in yard offers plenty of privacy and also views of the pond where you are welcome to fish, paddleboard, etc.. The home's exterior is in great condition, with a new roof, gutters, and garage door installed in 2019. This home is complete with a full basement, with an extra bedroom, home theater (chairs and projector stay) and additional storage. Enjoy the tankless water heater ensuring endless hot water and energy efficiency. Perfect location near plenty of shopping, parks, restaurants, highway access and so much more. Schedule your showing today!


© 2024 Midwest Real Estate Data LLC. All rights reserved. Listings courtesy of MRED MLS as distributed by MLS GRID, based on information submitted to the MLS GRID as of {{last updated}}.. All data is obtained from various sources and may not have been verified by broker or MLS GRID. Supplied Open House Information is subject to change without notice. All information should be independently reviewed and verified for accuracy. Properties may or may not be listed by the office/agent presenting the information. The Digital Millennium Copyright Act of 1998, 17 U.S.C. § 512 (the “DMCA”) provides recourse for copyright owners who believe that material appearing on the Internet infringes their rights under U.S. copyright law. If you believe in good faith that any content or material made available in connection with our website or services infringes your copyright, you (or your agent) may send us a notice requesting that the content or material be removed, or access to it blocked. Notices must be sent in writing by email to [email protected]. The DMCA requires that your notice of alleged copyright infringement include the following information: (1) description of the copyrighted work that is the subject of claimed infringement; (2) description of the alleged infringing content and information sufficient to permit us to locate the content; (3) contact information for you, including your address, telephone number and email address; (4) a statement by you that you have a good faith belief that the content in the manner complained of is not authorized by the copyright owner, or its agent, or by the operation of any law; (5) a statement by you, signed under penalty of perjury, that the information in the notification is accurate and that you have the authority to enforce the copyrights that are claimed to be infringed; and (6) a physical or electronic signature of the copyright owner or a person authorized to act on the copyright owner’s behalf. Failure to include all of the above information may result in the delay of the processing of your complaint.
Lockport Real Estate
The median home value in Lockport, IL is $343,000. This is higher than the county median home value of $305,000. The national median home value is $338,100. The average price of homes sold in Lockport, IL is $343,000. Approximately 78.22% of Lockport homes are owned, compared to 17.18% rented, while 4.6% are vacant. Lockport real estate listings include condos, townhomes, and single family homes for sale. Commercial properties are also available. If you see a property you’re interested in, contact a Lockport real estate agent to arrange a tour today!
Lockport, Illinois has a population of 26,070. Lockport is more family-centric than the surrounding county with 38.25% of the households containing married families with children. The county average for households married with children is 37.33%.
The median household income in Lockport, Illinois is $96,481. The median household income for the surrounding county is $95,751 compared to the national median of $69,021. The median age of people living in Lockport is 36.8 years.
Lockport Weather
The average high temperature in July is 84 degrees, with an average low temperature in January of 15.8 degrees. The average rainfall is approximately 39 inches per year, with 30.5 inches of snow per year.
