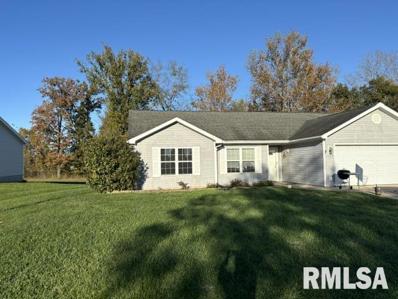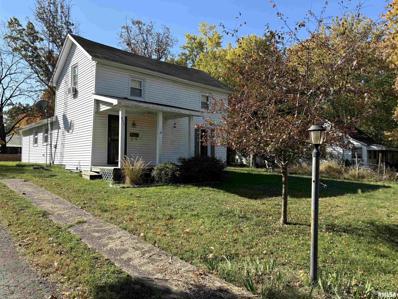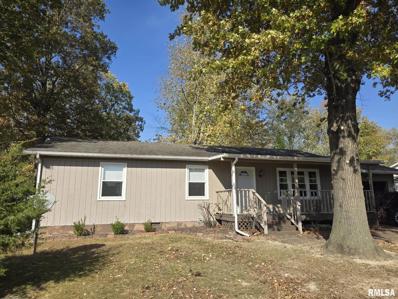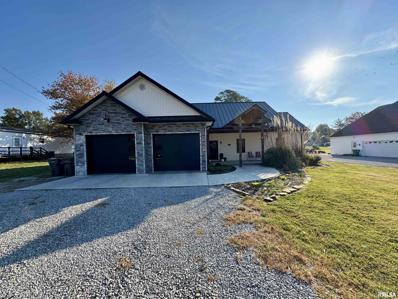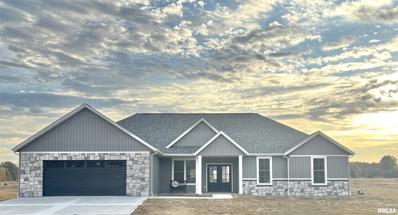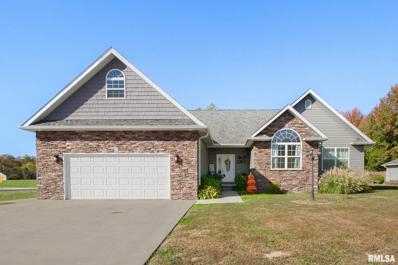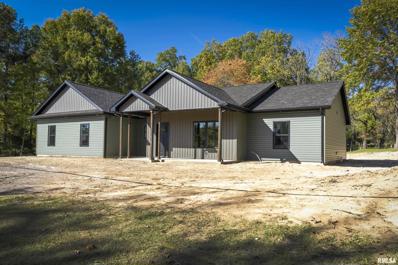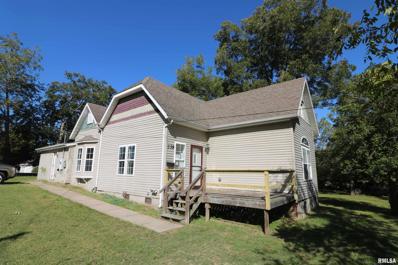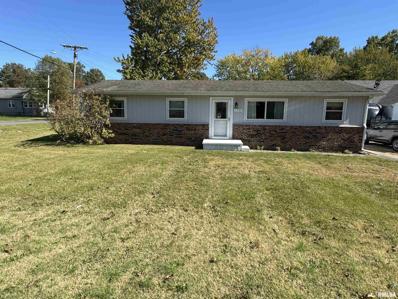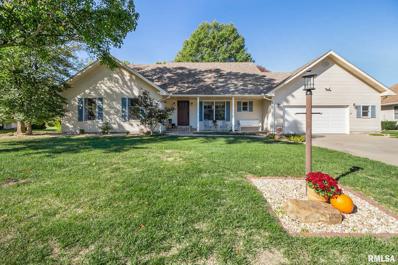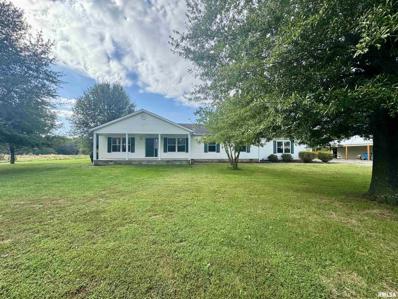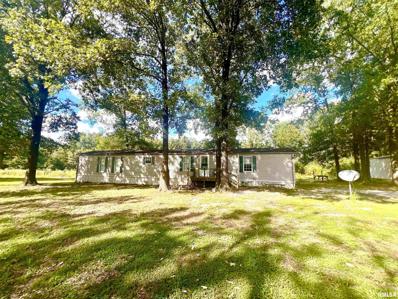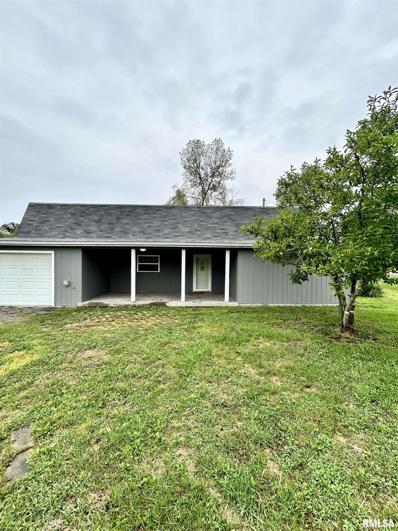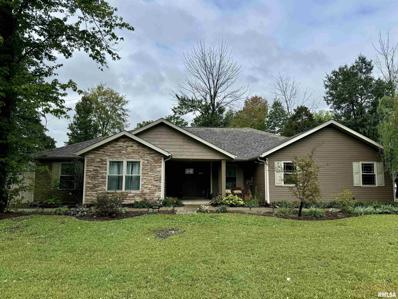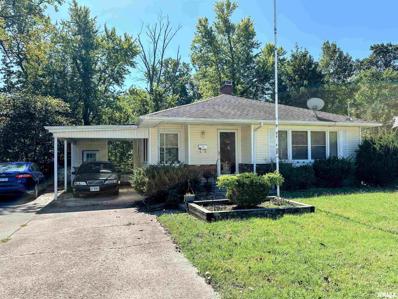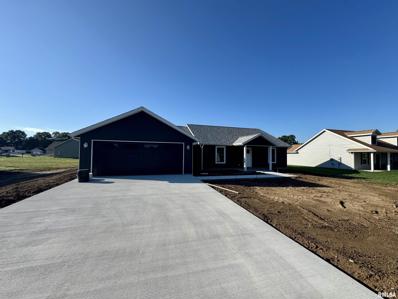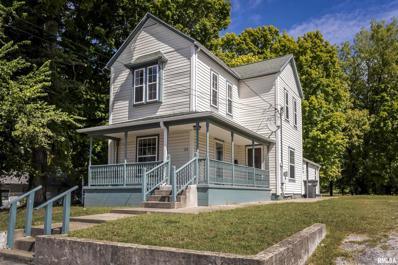Carterville IL Homes for Sale
- Type:
- Single Family
- Sq.Ft.:
- 1,453
- Status:
- NEW LISTING
- Beds:
- 3
- Year built:
- 2006
- Baths:
- 2.00
- MLS#:
- QC4258344
- Subdivision:
- Wolf Oaks
ADDITIONAL INFORMATION
Take a look at this wonderfully priced three bedroom, two bathroom ranch situated in Wolf Oaks cul de sac in Carterville! The gutters have recently been maintained as well as a brand new refrigerator in the kitchen. This property has been well kept and it really shows! Call today! You do not want miss out on the opportunity to call this house your new home!
- Type:
- Single Family
- Sq.Ft.:
- 2,300
- Status:
- NEW LISTING
- Beds:
- 4
- Lot size:
- 0.4 Acres
- Year built:
- 2014
- Baths:
- 2.00
- MLS#:
- EB455862
- Subdivision:
- Camlan Estates
ADDITIONAL INFORMATION
Welcome to this 4-bedroom, open-concept home located in a fabulous neighborhood! Kitchen boasts solid surfaces, stainless appliances, an island/breakfast bar, as well as an area for a breakfast table. Both the kitchen and living area overlook the backyard and inground swimming pool. The large backyard is surrounded by a vinyl privacy fence, hosts a nice storage shed and a 2-year-old heated saltwater pool, and is overlooked by a 16x30 composite deck. The master is beautifully designed with a walk-in closet as well as a spacious en suite with jacuzzi tub, walk-in shower, and his-and-her sinks. There are tray ceilings and cathedral ceilings, solid interior doors, and luxury vinyl plank floors. Aside from beauty, this well-maintained home has a roof that is two weeks old, was fully encapsulated in 2023, new sump pump installed, and was professionally landscaped in 2024. This home is ready for the holidays! Schedule your showing quickly!
- Type:
- Single Family
- Sq.Ft.:
- 1,443
- Status:
- Active
- Beds:
- 1
- Year built:
- 1890
- Baths:
- 2.00
- MLS#:
- EB455767
- Subdivision:
- Carterville Original Survey
ADDITIONAL INFORMATION
Here is your opportunity to own a piece of history. This gem is tucked away in a quiet Carterville neighborhood within walking distance of the park, school, and historic downtown Carterville. This treasure is thought to have been built in 1877; however, county records indicate it was built in 1890. With a little love and attention, this home presents a fantastic opportunity to take a diamond in the rough and make it your own. Home features a blend of classic charm and present-day convenience from the welcoming front porch, brick paved patio, arched doorway, and breakfast nook to the large primary suite, two baths, updated kitchen cabinets, windows, and mechanicals. Upstairs there is additional space just waiting for your finishing touches. Previous owners used the space for two additional bedrooms. Need more functional space, this home also includes a bonus accessory building and detached garage with workshop. Schedule your appointment today.
$314,900
205 Tippy Road Carterville, IL 62918
- Type:
- Single Family
- Sq.Ft.:
- 1,818
- Status:
- Active
- Beds:
- 3
- Lot size:
- 0.84 Acres
- Year built:
- 2005
- Baths:
- 3.00
- MLS#:
- QC4258037
- Subdivision:
- Logan Cove
ADDITIONAL INFORMATION
Very charming 3 bedroom, 2 & 1/2 bath home in Carterville!!! This home has been very well taken care of and offers a lot for the price. Walk in to a cozy living room with high ceilings and beautiful floors. Plenty of space for a large sectional couch and other furniture. This home has a beautiful kitchen with nice appliances and countertops. The master bedroom is very spacious with a nice master bath with double sinks. Don't forget about the sunroom off of the dining room. It would make a wonderful office, playroom, or second living space. Another feature is the additional lot. The lot would be a great place for your future pool house when you put a pool in, or solar panels, or additional garage. The homeowners are offering a home warranty as well with the purchase of this home. This home is a must see.
- Type:
- Single Family
- Sq.Ft.:
- 2,490
- Status:
- Active
- Beds:
- 5
- Lot size:
- 3.11 Acres
- Year built:
- 1987
- Baths:
- 2.00
- MLS#:
- EB455723
ADDITIONAL INFORMATION
This home has it all! Land, 3.11 acres, pond, 30x40 pole barn and a spacious move in ready home! Beautiful foyer with new ceramic tile leads to an open living room with stone gas fireplace. Large kitchen with pantry, island and stainless steal appliances and plenty of cabinets! Formal dining room. One side has a master bedroom with private full bathroom and outside entrance and another bedroom along with a full remodeled bathroom across from it. Across the house off the living room is another large bedroom. Pass through the laundry room to an office type area that does into another bedroom, family room along with another bedroom. Outside is a nice patio with above ground pool hot tub and deck. Detached garage is close by. Sit and relax outside under the covered pergola or around the fire pit while enjoying the peaceful surroundings while enjoying the fountain in the pond. There is also a pole barn with concrete and electricity on back of property. This home is a must see to view all its amenities! Properties like this do not last long so set up your appointment today!
- Type:
- Single Family
- Sq.Ft.:
- 1,080
- Status:
- Active
- Beds:
- 3
- Year built:
- 1978
- Baths:
- 2.00
- MLS#:
- EB455721
ADDITIONAL INFORMATION
Are you ready to make this house into your dream home? The property features a welcoming covered front porch, three bedrooms, and one and a half bathrooms, ready for your personal touch. You'll find a great base to work from with updates made in the last ten years—such as a new roof, windows, kitchen, flooring, HVAC system, and stylish bathroom vanities. The spacious backyard is a fantastic opportunity for outdoor gatherings and includes a, fenced yard, large deck, a dog kennel, and a small shed, perfect for additional storage or hobbies. Imagine the possibilities as you make this space truly your own!
- Type:
- Single Family
- Sq.Ft.:
- 2,632
- Status:
- Active
- Beds:
- 3
- Year built:
- 2023
- Baths:
- 3.00
- MLS#:
- QC4257928
ADDITIONAL INFORMATION
Discover contemporary elegance at 1108 Main St, Carterville, IL — a newly listed property that effortlessly combines modern luxury with thoughtful conveniences. This nearly new home boasts a generous layout with 3 bedrooms, including a spacious primary bedroom, and 2.5 well-appointed bathrooms. Step inside to experience the expansive living area, designed with an open concept that ensures seamless flow and interaction. Perfect for entertaining or relaxing, the living space is adorned with refurbished wood sourced from local businesses, adding a unique charm and a touch of local heritage to your home's interior. The heart of this stunning residence is the large kitchen, complete with a vast island that serves both as a culinary workspace and a gathering spot for friends and family. Smart home features are integrated throughout, enhancing comfort and efficiency in everyday living. Positioned in a desirable Carterville location, this property promises a lifestyle of convenience and quality. With its modern fittings and smart layout, it is ready for you to start making memories in. Whether you are cooking in the spacious kitchen, hosting guests in the airy living space, or retreating to the privacy of the primary bedroom, this home offers a perfect blend of functionality and style. Don't miss the opportunity to own a piece of prime Carterville property where smart technology meets sophisticated design.
- Type:
- Single Family
- Sq.Ft.:
- 1,480
- Status:
- Active
- Beds:
- 2
- Year built:
- 1930
- Baths:
- 1.00
- MLS#:
- EB455695
ADDITIONAL INFORMATION
So much potential in this Carterville home. Great location! Large backyard! Area behind carport may have been a garage at one time. Appears to have been converted to workshop area.
- Type:
- Single Family
- Sq.Ft.:
- 2,150
- Status:
- Active
- Beds:
- 4
- Lot size:
- 1.04 Acres
- Year built:
- 2024
- Baths:
- 2.00
- MLS#:
- EB455655
- Subdivision:
- Sycamore Acres
ADDITIONAL INFORMATION
CARTERVILLE SCHOOL DISTRICT! Come take a look at this new construction 2150 square foot 4 bedroom 2 full bath craftsman home. This home sits on over an acre lot just minutes to Marion or Carbondale in the new rural subdivision Sycamore Acres. Open floor plan with vaulted ceiling in living room and nice windows for natural light. Spacious kitchen with quartz countertops, large island plus pantry! Split floor plan with large bedrooms and walk-in closets! Guest bathroom with vanity & tub/shower along with window for natural light. Primary bedroom with attached bath that has soaking tub plus a shower plus double vanity and walk-in closet! Outside you have a large covered back porch along with in-ground gutter extension! Pole barns/detached garages welcome! Home also comes with a one year builders warranty. Call today for more information!
- Type:
- Single Family
- Sq.Ft.:
- 1,970
- Status:
- Active
- Beds:
- 4
- Year built:
- 2015
- Baths:
- 3.00
- MLS#:
- QC4257831
- Subdivision:
- Camlan Estates
ADDITIONAL INFORMATION
Welcome to your dream home! This beautifully updated residence features 3 spacious bedrooms and 2 bathrooms on the main floor, plus an additional bedroom and bathroom on the upper level—perfect for guests or a private office. The attached two-car garage provides convenience and extra storage. Situated on a double lot in a desirable neighborhood with an excellent school system, this property offers a fenced backyard, ideal for family gatherings or relaxing evenings outdoors. Recent upgrades include stylish new flooring, modern light fixtures and fans, and backyard fence in 2021. The stunning master bathroom was updated in 2024 with a luxurious soaking tub and onyx shower along with sink faucets. Don’t miss the opportunity to make this charming home your own! Schedule your private showing today!
- Type:
- Single Family
- Sq.Ft.:
- 2,379
- Status:
- Active
- Beds:
- 3
- Year built:
- 2008
- Baths:
- 2.00
- MLS#:
- QC4257763
ADDITIONAL INFORMATION
Introducing a captivating new listing at 1006 Maridon Ave, Carterville, IL—a meticulously maintained, custom-built home that promises comfort and style across every inch of its premise. Perfectly positioned on a generous corner lot within the highly desirable Carterville School District, this property offers both convenience and charm. Step inside to discover a thoughtfully designed layout featuring three bedrooms and two bathrooms. The home utilizes high-quality finishes throughout, adding a touch of elegance and durability. Whether hosting festive gatherings or enjoying tranquil evenings, the spacious living areas cater to all aspects of life. The kitchen, equipped with modern appliances and ample storage, is a cook's dream, ready to handle any culinary challenge. Adjacent to the kitchen, a cozy dining area provides the perfect spot for meals and conversations. Key features include a three-car garage offering plenty of space for vehicles and storage. Additionally, the property's location near Cannon Park enhances the living experience by providing easy access to green spaces for outdoor activities, walks, and recreation. Residents of this community benefit from the proximity to various local amenities including shopping, dining, and entertainment options, all while enjoying the peace and security of a well-established neighborhood. This home is not just a dwelling, but a foundation for creating lasting memories.
- Type:
- Single Family
- Sq.Ft.:
- 1,753
- Status:
- Active
- Beds:
- 3
- Lot size:
- 1.63 Acres
- Year built:
- 2024
- Baths:
- 2.00
- MLS#:
- QC4257717
ADDITIONAL INFORMATION
Welcome to your brand-new dream home built in 2024 sitting on an incredible 1.63 acre property in town! This 3-bedroom, 2-bathroom is a perfect blend of modern luxury and cozy comfort. As you step inside, you'll be greeted by an open-concept floor plan, ready to host your next gathering. Gorgeous luxury vinyl plank flooring flows seamlessly throughout the home. The kitchen will feature shiny new 2024 appliances, white shaker cabinetry, and a gigantic island. Retreat to the master suite where you’ll find a fabulous master bathroom and an oversized walk-in closet that will make organization easy. With abundant storage in all bedrooms, there’s no shortage of space for your belongings. The side entrance two-car garage gives the large front porch the curb appeal it deserves. This home is a modern dream and will be ready towards the end of November 2024!
- Type:
- Single Family
- Sq.Ft.:
- 1,442
- Status:
- Active
- Beds:
- 3
- Lot size:
- 0.89 Acres
- Year built:
- 1880
- Baths:
- 1.00
- MLS#:
- EB455579
ADDITIONAL INFORMATION
Courthouse says it was built in 1880. WOW! 3 bedroom, 1 bath completely rehabilitated home offers a perfect blend of comfort and space. The exterior features a welcoming façade, with a foundation out back ready for a garage, making it easy to customize to your needs. Inside the large kitchen is a highlight, equipped with modern appliances and ample counter space, ideal for cooking and entertaining. It flows seamlessly into a cozy dining area, perfect for family meals or gatherings. Three spacious bedrooms provide plenty of room for relaxation, while the shared bathroom is conveniently located for easy access. Behind the laundry room there is even more square footage available for a variety of uses. A very large yard presents endless possibilities-whether for gardening, play areas or outdoor gatherings. With plenty of space to enjoy, this grand old home is perfect for anyone looking to enjoy a bit of history and almost an acre of space to call their own.
- Type:
- Single Family
- Sq.Ft.:
- 1,152
- Status:
- Active
- Beds:
- 4
- Year built:
- 1970
- Baths:
- 2.00
- MLS#:
- EB455581
ADDITIONAL INFORMATION
Take a look at this clean and cute 4 bedroom house! Corner lot - lean to off of garage - Replacement windows - Roof 2009 - Water Heater 2009 - Furnace 2007 - A/C 2006 - Electrical Box updated - Ready for new owners - Schedule your showing today!
- Type:
- Single Family
- Sq.Ft.:
- 3,423
- Status:
- Active
- Beds:
- 3
- Year built:
- 1998
- Baths:
- 3.00
- MLS#:
- QC4257612
ADDITIONAL INFORMATION
Discover the charm and comfort of 113 Lyndsey Ln, a delightful home nestled on a quiet, well-maintained lot in the peaceful cul-de-sac neighborhood of Carterville, IL. Perfect for families, with Carterville Schools just two blocks away, this property represents a perfect synthesis of convenience and tranquility. This beautiful home, updated steadily over recent years, features three bedrooms and two bathrooms, ensuring ample space for family and guests alike. The property boasts a finished basement that not only adds valuable square footage but also includes an office space and a bonus room, perfect for entertainment or a quiet retreat. At the heart of the home, you’ll find a cozy fireplace that enhances the living space with warmth and charm. The kitchen, practical and inviting, opens up to the surrounding living areas, creating a flowing, open space ideal for gatherings and daily activities. Not to be overlooked, the exterior of the property offers a serene backdrop for relaxation and family fun. Positioned on a premium lot with mature trees, the outdoor area provides a peaceful oasis within the city limits. Furthermore, the property includes thoughtful additions such as a half bath in the basement, enhancing functionality and convenience. 113 Lyndsey Ln is more than just a house; it's a place to call home in a sought-after area, combining modern updates with timeless comfort. Don’t miss the opportunity to make this house your new home.
- Type:
- Single Family
- Sq.Ft.:
- 2,808
- Status:
- Active
- Beds:
- 3
- Lot size:
- 4 Acres
- Year built:
- 1978
- Baths:
- 2.00
- MLS#:
- EB455442
ADDITIONAL INFORMATION
This property truly sounds like a dream! With 3 bedrooms and 2 bathrooms, plus both living and great rooms all in over 2800 sq ft of living space. The combination of spacious indoor living with the outdoor amenities like the deck and pool really makes it appealing. The fenced yard adds security for the little ones and pets, all on 4 acres. The proximity to town is a huge plus too, making easy access to shops and services. Not to forget the 30x30 garage that provides ample storage. Also a large 13x18 shed with a 13x18 fenced area with concrete pad on both. It really seems like a perfect blend of country living and convenience.
- Type:
- Single Family
- Sq.Ft.:
- 1,568
- Status:
- Active
- Beds:
- 3
- Lot size:
- 3.16 Acres
- Year built:
- 2000
- Baths:
- 2.00
- MLS#:
- EB455418
ADDITIONAL INFORMATION
Discover your private oasis on 3.16 beautiful acres located in Carterville School District. This delightful 3 bedroom 2 full bathroom home offers a perfect blend of comfort and tranquility nestled at the end of the dead end road. This home offers an open spacious living area filled with natural light. You will love the generous Master Suite with ensuite bathroom. Relax on the private front or back porch. Experience the best of country living while close to amenities. BRAND NEW carpeting in living area all 3 of the spacious bedrooms. Don't miss your chance to own this serene retreat!
- Type:
- Single Family
- Sq.Ft.:
- 1,260
- Status:
- Active
- Beds:
- 3
- Lot size:
- 0.42 Acres
- Year built:
- 2021
- Baths:
- 2.00
- MLS#:
- EB455402
ADDITIONAL INFORMATION
Newly built 3-bedroom, 2-bathroom home in Carterville. This 2021 home boasts an open floor plan, neutral colors, luxury vinyl flooring throughout, a master suite with walk-in closet, an attached garage, and a spacious lot. Schedule an appointment to view today! Parking in alley
- Type:
- Single Family
- Sq.Ft.:
- 1,824
- Status:
- Active
- Beds:
- 3
- Lot size:
- 20 Acres
- Year built:
- 2003
- Baths:
- 2.00
- MLS#:
- QC4256987
ADDITIONAL INFORMATION
Discover the charm of country living with this delightful new listing at 5569 Stotlar Rd, Carterville, IL 62918. Nestled on a sprawling 20 acres, this property offers a serene escape with all the comforts of home. This well-maintained house features three spacious bedrooms and two full bathrooms, ensuring ample space for family and guests alike. The primary bedroom offers privacy and comfort, making it a perfect retreat after a long day. In addition to the main house, the property boasts a substantial pole barn, ideal for storage or a workshop. A bonus 960 sq ft building presents endless possibilities for use as a home office, studio, or additional storage – tailored to meet your needs! Enjoy the peace of mind that comes with ample space and the freedom to tailor the land to your liking, whether it's for agriculture, hobbies, or simply enjoying the great outdoors. Located in Carterville, you will appreciate the tranquility of rural living while still being conveniently close to local amenities, providing the perfect balance of privacy and accessibility. This property does not just offer a house, but a lifestyle. It’s perfect for anyone looking to enjoy the space and freedom of country living with all the necessary comforts close at hand. Make 5569 Stotlar Rd your new home and embrace a life of tranquility and possibility.
- Type:
- Single Family
- Sq.Ft.:
- 1,440
- Status:
- Active
- Beds:
- 3
- Lot size:
- 8.95 Acres
- Year built:
- 2004
- Baths:
- 2.00
- MLS#:
- EB455320
ADDITIONAL INFORMATION
Wow! Just short of 9 nicely wooded acres! 3 bed 2 bath 2004 mobile home with an added on vaulted family room. Large pole building and carport. The AC unit will need replaced or credited, it was stolen. Carterville address, but HERRIN schools.
- Type:
- Single Family
- Sq.Ft.:
- 1,952
- Status:
- Active
- Beds:
- 2
- Lot size:
- 0.45 Acres
- Year built:
- 1993
- Baths:
- 2.00
- MLS#:
- EB455310
ADDITIONAL INFORMATION
Looking to build a home? Looking for a investment? or maybe a fixer upper? Here’s an exciting opportunity with a property that’s already framed and in the dry. All the demolition work is done, so you can focus on finishing it to your taste. The main level is designed for an open concept flow, seamlessly connecting the kitchen, dining room, and a comfortable living area. This level also includes a bedroom with a roughed-in full-size bathroom ready for a shower, freestanding tub, double vanity sink and a walk-in closet, which can be converted into an additional room if you prefer. Upstairs, the home offers a wide-open space with endless layout potential. This blank slate provides endless possibilities, with plenty of room for a living area and several bedrooms. It even has fully finished bathroom with a shower already complete. Schedule your showing today and let’s get started on making this your new home!
- Type:
- Single Family
- Sq.Ft.:
- 2,000
- Status:
- Active
- Beds:
- 3
- Year built:
- 2020
- Baths:
- 2.00
- MLS#:
- QC4256913
- Subdivision:
- Noah Landing
ADDITIONAL INFORMATION
Welcome to 1201 Holly Dr. in the heart of Carterville! This charming 3-bedroom, 2-bathroom home boasts 2,000 square feet of comfortable living space, perfect for creating lasting memories. Nestled on a spacious 115 by 104 lot, this property offers both indoor and outdoor areas to relax and entertain. Step inside to find a bright and open living area that invites you to unwind, with plenty of natural light streaming through. The kitchen is thoughtfully designed for both function and style, making it the perfect place to prepare meals and gather with family. The primary bedroom suite offers a peaceful retreat, complete with an en-suite bathroom for added privacy. Two additional bedrooms are generously sized, ideal for family, guests, or a home office. Outside, you’ll love the fully fenced backyard, providing added privacy for family activities or gatherings. The large patio area features a charming gazebo, creating a perfect spot to relax, entertain, or enjoy an outdoor meal. Whether you're gardening, playing, or simply enjoying the peaceful surroundings, this backyard is a private oasis. Plus, the attached two-car garage provides ample storage and convenience, perfect for keeping your vehicles safe and secure. Located in a friendly, well-established neighborhood, this home is conveniently close to local schools, parks, and shopping.
- Type:
- Single Family
- Sq.Ft.:
- 2,550
- Status:
- Active
- Beds:
- 4
- Year built:
- 1920
- Baths:
- 2.00
- MLS#:
- EB455296
ADDITIONAL INFORMATION
PRICED TO SELL!!! Renovated and Move in Ready! New windows, Fresh Paint, New floors throughout, the list goes on! Located in the heart of Carterville just minutes from the highly sought-after Carterville schools and minutes from your downtown amenities. The home has 3 bedrooms, full bathroom, large open living room, dining, and the large kitchen all on the main floor. The house has a bonus living room, kitchen, bathroom and full bedroom all in the walkout basement, providing so much potential! Motivated Seller, Don't wait! Any and all buyer requests will be entertained, so put them in your offer and we will bring them to our seller!
- Type:
- Single Family
- Sq.Ft.:
- 1,750
- Status:
- Active
- Beds:
- 3
- Year built:
- 2024
- Baths:
- 2.00
- MLS#:
- QC4256810
ADDITIONAL INFORMATION
Discover the perfect blend of comfort and elegance in this newly constructed home at 5595 E Grand Ave, Carterville, IL. Situated in a desirable neighborhood, this property promises an ideal setting for family living, underscored by access to coveted Carterville schools. This exquisite house, now on the market, features three bedrooms and two bathrooms, sprawling across a thoughtfully designed interior. The heart of the home is accented by luxury finishes that extend throughout, including durable and stylish vinyl plank flooring that offers both beauty and practicality. The modern kitchen is a chef's dream, complete with a large pantry for ample storage, ensuring a clutter-free space where culinary creativity can flourish. Luxurious touches continue into the primary bedroom, which boasts a large walk-in closet - a testament to the thoughtful consideration given to space and comfort in this home's design. This house is not just a dwelling but a canvas, ready for your personal touches to create a home. Whether you are entertaining guests or enjoying a quiet evening, this space provides an inviting atmosphere that accommodates all aspects of daily life. Offering elegance, location, and practicality, this residence at 5595 E Grand Ave is more than just a house; it’s the key to a fulfilling lifestyle. Make it yours today and embrace a future woven with comfort and luxury.
- Type:
- Single Family
- Sq.Ft.:
- 1,692
- Status:
- Active
- Beds:
- 2
- Year built:
- 1880
- Baths:
- 2.00
- MLS#:
- EB455229
- Subdivision:
- Cavetts & Pricketts
ADDITIONAL INFORMATION
This two story home has three bedrooms, including two spacious rooms and a flexible family room that can serve as an additional bedroom. The interior is filled with natural light and hardwood floors throughout the main floor. The property has a generous outdoor space with mature trees. Schedule your private tour today!
Andrea D. Conner, License 471020674, Xome Inc., License 478026347, [email protected], 844-400-XOME (9663), 750 Highway 121 Bypass, Ste 100, Lewisville, TX 75067

All information provided by the listing agent/broker is deemed reliable but is not guaranteed and should be independently verified. Information being provided is for consumers' personal, non-commercial use and may not be used for any purpose other than to identify prospective properties consumers may be interested in purchasing. Copyright © 2024 RMLS Alliance. All rights reserved.
Carterville Real Estate
The median home value in Carterville, IL is $235,000. This is higher than the county median home value of $124,100. The national median home value is $338,100. The average price of homes sold in Carterville, IL is $235,000. Approximately 66.99% of Carterville homes are owned, compared to 25.92% rented, while 7.08% are vacant. Carterville real estate listings include condos, townhomes, and single family homes for sale. Commercial properties are also available. If you see a property you’re interested in, contact a Carterville real estate agent to arrange a tour today!
Carterville, Illinois has a population of 5,839. Carterville is more family-centric than the surrounding county with 28.74% of the households containing married families with children. The county average for households married with children is 26.32%.
The median household income in Carterville, Illinois is $61,000. The median household income for the surrounding county is $54,682 compared to the national median of $69,021. The median age of people living in Carterville is 37.8 years.
Carterville Weather
The average high temperature in July is 87.8 degrees, with an average low temperature in January of 22.9 degrees. The average rainfall is approximately 46.8 inches per year, with 11.8 inches of snow per year.
