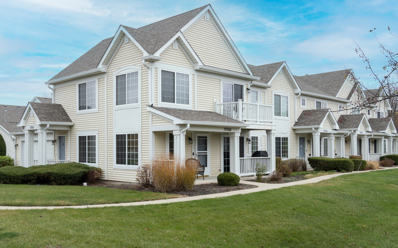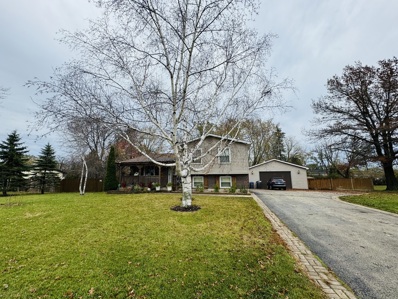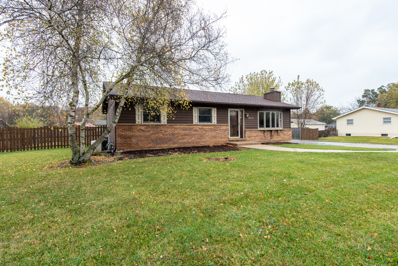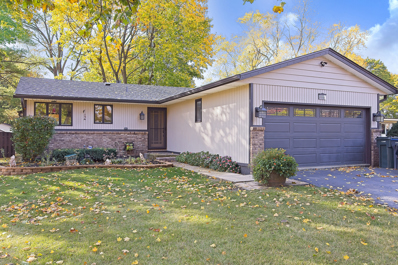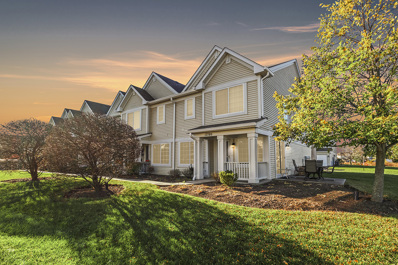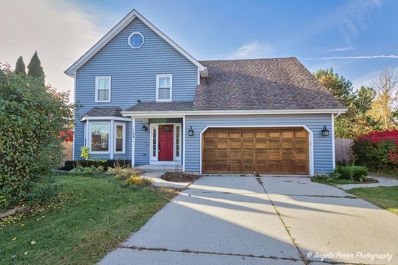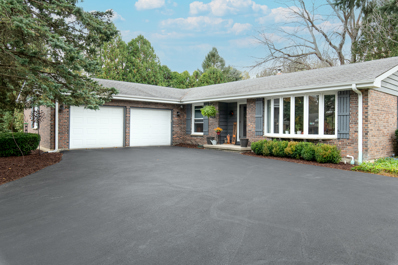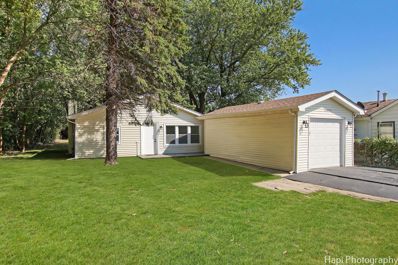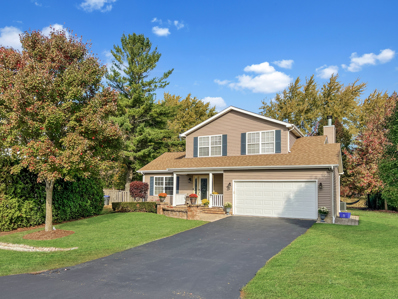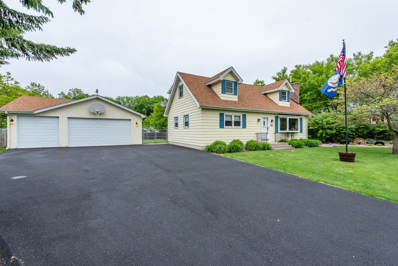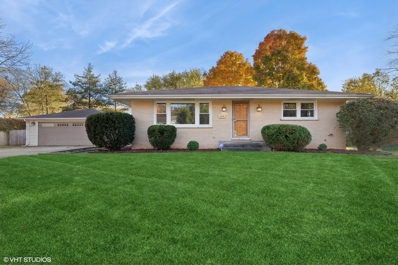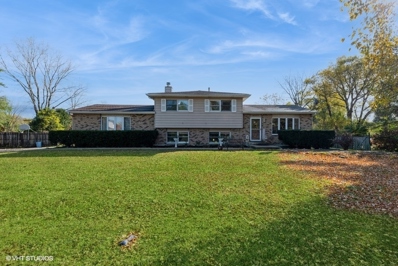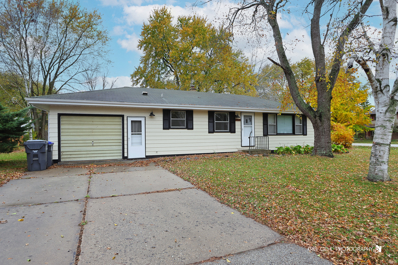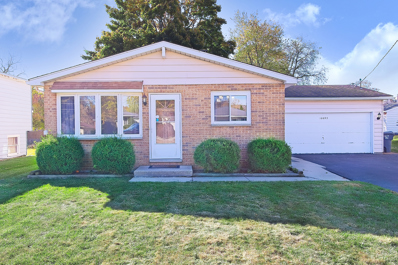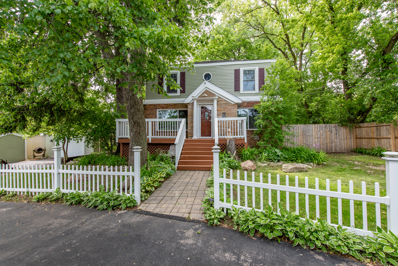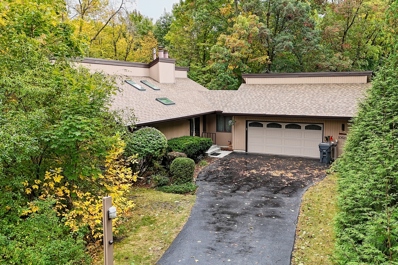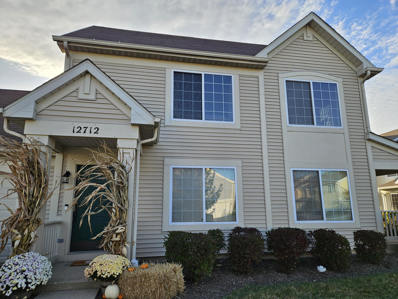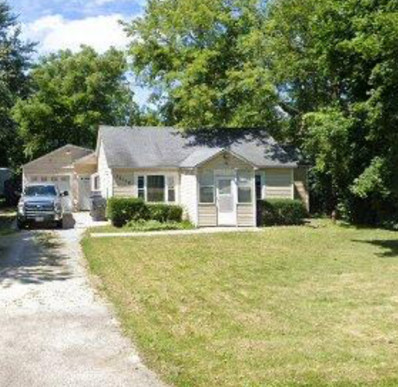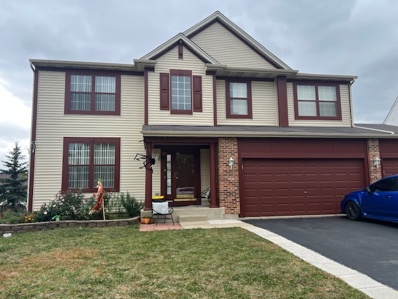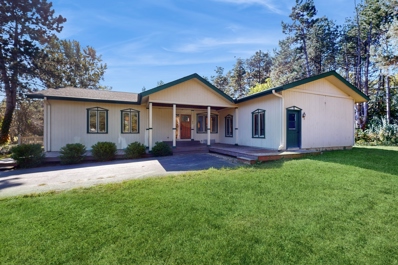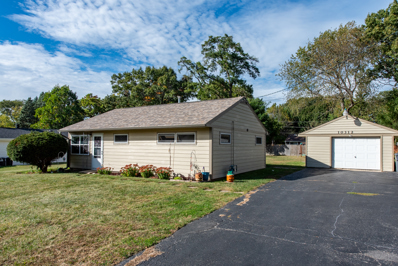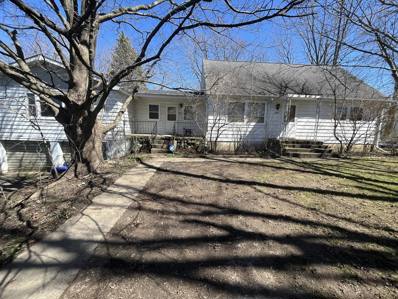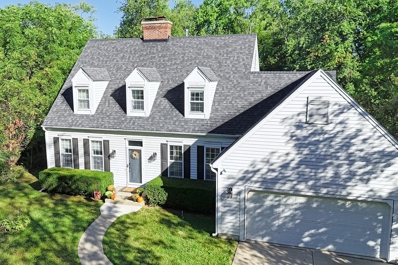Beach Park IL Homes for Sale
- Type:
- Single Family
- Sq.Ft.:
- 1,083
- Status:
- NEW LISTING
- Beds:
- 2
- Year built:
- 2003
- Baths:
- 2.00
- MLS#:
- 12205435
- Subdivision:
- Cambridge At Heatherstone
ADDITIONAL INFORMATION
Rarely available and beautifully maintained ranch-style townhome with peaceful open space views. Features new LVT flooring, newer stainless steel appliances, and a large modern stainless sink. The inviting patio is ideal for grilling and relaxing. Spacious rooms throughout, including a large 257 square foot living room that could easily be divided to create a home office or flex space. You will appreciate how well maintained and clean this home is and you will love the spacious two car garage! Set in a neighborhood with two playgrounds and plenty of guest parking. Currently there are no exemptions on this property.
- Type:
- Single Family
- Sq.Ft.:
- 1,410
- Status:
- NEW LISTING
- Beds:
- 3
- Lot size:
- 0.8 Acres
- Year built:
- 1975
- Baths:
- 3.00
- MLS#:
- 12204922
ADDITIONAL INFORMATION
Welcome to this gorgeously updated 4 bedroom, 3 full bath home in Beach Park! Located on a quiet dead-end street, this home is ideally situated to maximize your enjoyment of the peaceful outdoor space. There are so many updates, the sellers have put time and money into the home over the past ten years to maximize its potential. As you pull up, you'll immediately note that there is no through traffic, and the home is nestled off the road giving you a nice front yard. The back yard is huge, and takes advantage of the mature trees, while the fence provides additional privacy. Inside the home you'll find a bright, open living space - wonderful for hosting friends & family. The family room has a lovely accent fireplace, a cozy feature for the upcoming winter months. The first floor open concept living area flows easily from room to room. Every room has a great view of either the front or back yards - you'll be taking in verdant beauty no matter where you stand! Three of the bedrooms, and two of the full bathrooms, are located on the main floor for ease of living. Each bedroom is generously spaced to provide a private retreat. The finished basement expands the area with another full bedroom and bathroom, an office, a den space and a large playroom/second family room. Truly there is so much to this home! With newer windows, roof, siding, and so much more - this home fits the definition of "turn-key". Just move in and love living life. Come, visit, and make this house YOUR HOME!
- Type:
- Single Family
- Sq.Ft.:
- 1,964
- Status:
- Active
- Beds:
- 3
- Lot size:
- 0.55 Acres
- Year built:
- 1983
- Baths:
- 2.00
- MLS#:
- 12206213
ADDITIONAL INFORMATION
Exceptional TRI-LEVEL, If you desire a SECLUDED, Backyard RETREAT with a Full 6' PRIVACY Fence, look no further...You will appreciate this sprawling home on .55 Acres & impressive Quad-Level home featuring 3 generously sized BEDROOMS, 2 Full BATHS & finished BASEMENT. Fantastic OPEN CONCEPT Floor Plan on Main Level includes VAULTED Ceiling, fabulous KITCHEN with ISLAND, engineered HW Floors, Living and Dining area with the perfect PICTURE Window & a glass SLIDER Door leading out to the enormous 4-TIER Wood DECK and gorgeous BACKYARD. It's the ideal setting for indoor/outdoor ENTERTAINING & FAMILY FUN get-togethers. Lower Level features a large FAMILY Room, Full Bath with Whirlpool tub. Nice Space for an office, RECREATIONAL room or 4th bedroom. Exterior features a spacious Front PORCH with Swing, a Massive DRIVEWAY with Side Apron and Privacy GATE. For the car enthusiast-tons of parking space. Storing your recreational toys is no longer a concern with the oversized, 36x30 4-Car HEATED GARAGE, NON-SLIP Epoxy Coated floor, 11' Ceiling with plenty Attic space for Additional Storage & it's also plumbed for access to water. Large SHED conveniently located at the rear of the lot. Deck extends behind garage intended for an enclosed dog run. Walking distance to NORTH SHORE Path BIKE/WALKING Trail. Minutes from local Beach Park schools, shops, restaurants & golf courses. Short distance to Illinois State BEACH, METRA TRAIN & North Point MARINA. Midway between MILWAUKEE & CHICAGO. Neat & clean! A Wonderful Place to Call Home! SOLD BEFORE PROCESSING.
- Type:
- Single Family
- Sq.Ft.:
- 2,464
- Status:
- Active
- Beds:
- 3
- Lot size:
- 0.37 Acres
- Year built:
- 1985
- Baths:
- 3.00
- MLS#:
- 12204148
ADDITIONAL INFORMATION
Wish all of the Sellers prepared their homes for sale as you will see when you walk into this beauty! Three bedrooms - 4 if you choose to make the lower level an en Suite or a large Family Room with a full bath and walk in storage closet. Three full baths. wood burning fireplace, Roof 12 years, HVAC August of 2024, Stainless Applicances Fridge 5 yrs, dishwasher just installed, Stove/oven 2 yrs, Freshly painted and brand new carpet. Outside access through basement. Shed ~ Fenced in Yard Generic Genterator 2.5 car garage.
- Type:
- Single Family
- Sq.Ft.:
- 1,345
- Status:
- Active
- Beds:
- 2
- Lot size:
- 0.56 Acres
- Year built:
- 1981
- Baths:
- 2.00
- MLS#:
- 12203037
- Subdivision:
- Bartletts Sheridan Road Park
ADDITIONAL INFORMATION
Welcome to the gorgeous "House of Light" as the owners have affectionately named this home. When you view it, you'll quickly see how the home has earned that title - there are beautiful bright views from every room! The long-time owners have painstakingly maintained this home to the highest degree. Not only is the maintenance done, but the home has been completely upgraded to reflect today's modern tastes. No detail has been spared, as the sellers worked with a Lake Forest architect to maximize the layout and functionality. This is the definition of a "turn-key" home, just move in and enjoy life. As you turn into the driveway, you'll be swept away by the verdant landscape. There is a sense of peace and serenity here. The half-acre lot is sculpted to bring the magnificent views of trees and gardens available to every part of the home. Walking in, you'll immediately notice the care and time that has been taken over the years. The main floor is open concept, with the chef's kitchen flowing to the eating area then opening to the living room and beyond. The kitchen has all the touches that you would want - soft-close custom-built cabinets, elegant quartz countertops, and abundant storage for all your pots & pans. The Asian walnut flooring covers the kitchen, living room, and hallway - it is as stunning as it is durable! The living room offers respite from the stress of the day with its stacked stone gas fireplace, and cozy feeling charm. Make no mistake, cozy does not mean small because the living room opens up to the dining room with it's plentiful windows and French doors leading to the yard! Both bathrooms have been remodeled, with the showstopper master bathroom - you'll love the heated flooring, comfort height Toto toilet, and steam capable step-in shower! You can indulge yourself as you relax for the night and wash away the worries of the world. If you need additional space, the basement is a blank canvas awaiting your ideas. With nine-foot ceilings, it's hard to believe you are in a basement. The egress window allows for an additional bedroom to be built, and there is space for an easy addition of a basement bathroom. Great flexibility also, as the inside of the home is served by city water, but the exterior spigots are served by well water for irrigation/gardening! Come, visit, and make this house YOUR HOME!
Open House:
Saturday, 11/16 6:00-9:00PM
- Type:
- Single Family
- Sq.Ft.:
- 1,445
- Status:
- Active
- Beds:
- 3
- Year built:
- 2005
- Baths:
- 3.00
- MLS#:
- 12188482
- Subdivision:
- Cambridge At Heatherstone
ADDITIONAL INFORMATION
Discover the epitome of maintenance-free living in this beautifully upgraded end unit townhome, the largest model in the community. Nestled amidst a picturesque natural wetlands area, this home offers breathtaking private water views and a serene, shaded yard, complete with an extended patio perfect for relaxing or entertaining. Step inside to find a thoughtfully designed interior featuring elegant diagonal Maple wood floors that seamlessly flow through the main living area. Large windows bathe the space in natural light, enhanced by custom window treatments that provide both style and privacy. The gourmet kitchen is a chef's dream, showcasing Maple cabinets, a chic tile backsplash, under-cabinet lighting, stainless steel appliances, and an integrated sink-perfect for both cooking and entertaining. The well-appointed powder room boasts an upgraded sink and elongated commode for added comfort. The finished two-car garage is a highlight, equipped with durable flooring, showroom lights, and Hyloft shelving for optimal storage. Retreat upstairs to the tranquil primary suite, where you can wake up to stunning lake views. Dual walk-in closets provide ample storage, while the luxurious master bath offers a spa-like experience. Both upstairs bathrooms feature exquisite ceramic and porcelain tile in a diagonal design, adding a touch of sophistication to your daily routine. Richly finished six-panel doors throughout the home enhance its upscale feel, and the convenience of a second-floor laundry makes everyday living a breeze. Recent updates include a brand-new water heater, new garage door and opener, new furnace and AC unit, new microwave, and newer washer and dryer. Outside, enjoy peace of mind with a new roof and freshly seal coated driveway. This meticulously maintained home, lovingly cared for by its original owners, comes complete with all appliance and house information for easy access to instructions and warranty details. Don't miss your chance to own this exquisite townhome that perfectly combines luxury, comfort, and nature. Schedule your private tour today!
$310,000
1133 Tewes Lane Beach Park, IL 60099
- Type:
- Single Family
- Sq.Ft.:
- 1,766
- Status:
- Active
- Beds:
- 4
- Lot size:
- 0.2 Acres
- Year built:
- 1992
- Baths:
- 3.00
- MLS#:
- 12201802
- Subdivision:
- Tewes Farm Estates
ADDITIONAL INFORMATION
Welcome to Tewes Farm Estates! Great Price to Sell!!! Eat-in kitchen flows to FR w/ high vaulted ceiling. Huge Backyard, 2 story shed/playhouse waiting for new design ideas, and outdoor patio. 2022 property updates include: AC, Furnace, and sump pump. 2020 updates include: carpet on first level, flooring throughout the entire home, fridge, dishwasher, garbage disposal, roof, siding, and windows! Full basement ready for your finishing ideas. Don't miss this amazing deal in nice cul de sac setting!
- Type:
- Single Family
- Sq.Ft.:
- 2,750
- Status:
- Active
- Beds:
- 3
- Lot size:
- 0.37 Acres
- Year built:
- 1975
- Baths:
- 2.00
- MLS#:
- 12201634
- Subdivision:
- Bartletts Sheridan Road Park
ADDITIONAL INFORMATION
Sprawling 4 bedroom ranch has it all! with so many updates and improvements that make this home truly one of a kind!! Located on a private tree lined oversized .37 corner lot with plenty of privacy and mature trees. Located just minutes from biking trails, schools, & walking distance to the park. Recent improvements include complete kitchen remodel in 2019, with open concept, custom white cabinets, quartz counters and stainless steel appliances. Gorgeously updated bathrooms with tastefully chosen tile work, solid wood doors and window trim replaced in 2019. The whole home was freshly painted in 2021, new water heater in 2021, professionally landscaped in 2021 w/new boxwoods replaced. New exterior lights in 2021, Ring camera and security cameras on garage and back deck, upgraded maintenance free Trex Decking to kick back and enjoy, automatic security lighting to help light everything up when you arrive home. Most if not all of the maintenance and updates of this home has meticulously been taken care of.
- Type:
- Single Family
- Sq.Ft.:
- 1,230
- Status:
- Active
- Beds:
- 2
- Lot size:
- 0.27 Acres
- Year built:
- 1956
- Baths:
- 1.00
- MLS#:
- 12200795
ADDITIONAL INFORMATION
MANY GREAT UPDATES IN THIS SPACIOUS RANCH WITH OVERSIZED YARD AND DETACHED ONE CAR GARAGE . OUTSTANDING KITCHEN WITH GRANITE COUNTERTOPS AND STAINLESS STEEL APPLIANCES ALONG WITH SLIDING DOOR TO BACKYARD DECK. NEW FLOORS, WINDOWS, PAINT AND MORE THROUGHOUT THE HOUSE ADDS STYLE AND CHARM TO THIS BEAUTIFUL MOVE-IN READY PROPERTY.
- Type:
- Single Family
- Sq.Ft.:
- 1,755
- Status:
- Active
- Beds:
- 3
- Year built:
- 2004
- Baths:
- 4.00
- MLS#:
- 12199541
- Subdivision:
- Monarch Point
ADDITIONAL INFORMATION
Welcome to 38332 Imperial Lane in Waukegan, IL, where modern elegance meets comfortable living! This fully updated home boasts 3 spacious bedrooms and 3 pristine bathrooms, offering ample space for family and guests alike. Step inside to be greeted by high vaulted ceilings that create an airy and expansive atmosphere throughout the living areas. The open-concept design seamlessly connects the living room, dining area, and kitchen, making it perfect for entertaining or enjoying quality family time. The kitchen is a chef's dream, equipped with modern appliances and plenty of counter space for culinary creations. Each bedroom is a cozy retreat, with the master suite featuring an en-suite bathroom for added privacy and convenience. Venture downstairs to discover a full basement with a versatile bonus room, perfect for a home office, gym, or playroom. The possibilities are endless! Outside, the beautiful brick patio invites you to unwind and enjoy the outdoors. Whether you're hosting a summer barbecue or simply relaxing with a book, this space is sure to become your favorite spot. Located in a welcoming neighborhood, this home is close to the scenic Waukegan Savanna Forest Preserve and the convenient Belvidere Mall, offering a variety of shopping and dining options. Don't miss your chance to own this stunning property at 38332 Imperial Lane, where every detail has been thoughtfully designed for modern living. It's more than a home; it's a lifestyle.
- Type:
- Single Family
- Sq.Ft.:
- 2,400
- Status:
- Active
- Beds:
- 3
- Lot size:
- 0.3 Acres
- Year built:
- 1975
- Baths:
- 3.00
- MLS#:
- 12200144
ADDITIONAL INFORMATION
There is more to this house than meets the eye! The Master en suite is the entire upper floor. The Master Closet is furnished with built-ins and a beautiful Master Bathroom with walk in shower. 2 additional bedrooms on main floor, finished basement that includes a bar and room for pool table. The other side of the basement has fireplace and an additional space for entertaining ~ Home is located on a double fenced in lot with a pool (there is a gas line to pool for heat source if desired) Screened in Gazebo, Large wood deck, 12x14 Shed on a concrete slab, new asphalt 2018 and seal coated 2024, 3 car insulated garage is heated with Epoxy floors and is equally spectacular,, New roof on garage, house, gazebo 2009. 2009 New furnace, ducks recently cleaned and sanitized 2024. 6' privacy fence. 3 bedrooms, 2.5 baths. Meticulously maintained.
- Type:
- Single Family
- Sq.Ft.:
- 1,180
- Status:
- Active
- Beds:
- 2
- Lot size:
- 0.37 Acres
- Year built:
- 1972
- Baths:
- 2.00
- MLS#:
- 12195098
- Subdivision:
- Bartletts Sheridan Road Park
ADDITIONAL INFORMATION
Stunning all-brick ranch home in immaculate, move-in condition! The spacious living room provides a warm and welcoming atmosphere, while the large, eat-in kitchen features a ceramic floor and opens up to a charming, updated three-season room-perfect for relaxation. The home boasts a generously sized master bedroom and a full basement that includes a massive recreation room with the potential for an additional bedroom and full bath (currently has a half bath). The beautifully landscaped lot is enclosed with an 6 foot privacy fence, offering both seclusion and beauty. Complete with a 2.5-car garage and located on a quiet street, this home is a must-see!
- Type:
- Single Family
- Sq.Ft.:
- 2,256
- Status:
- Active
- Beds:
- 3
- Lot size:
- 1.13 Acres
- Year built:
- 1988
- Baths:
- 2.00
- MLS#:
- 12194166
ADDITIONAL INFORMATION
Come see this beautiful trilevel on a 1.13 acre lot . Home features an open floor plan with high ceilings in kitchen and living room, sliders to Florida room and large wood deck .Industrial coating on garage floor w slat walls and separate heater make a fabulous workroom .Enjoy great views from main bedroom deck with pond location and large backyard with gazebo. Family room with fireplace and nice mudroom/laundry off attached garage . New fridge and new stove 2024. Well pump and whole house water filtration system 2024. Ceiling fans in all bedrooms and audio speaker system thru-out home. See today and enjoy this stunning oasis.
- Type:
- Single Family
- Sq.Ft.:
- 960
- Status:
- Active
- Beds:
- 2
- Lot size:
- 0.37 Acres
- Year built:
- 1964
- Baths:
- 1.00
- MLS#:
- 12197352
ADDITIONAL INFORMATION
This adorable 2 Bedroom 1 bath ranch in quiet Beach Park is move in ready and waiting for new owners. Sellers have completed many updates and have made this home sparkle! The first floor features a newly refreshed eat-in kitchen with beautiful cabinets that have been tastefully painted with new hardware and stunning butcher block counter-top. Built in retro oven still works! Home boasts gleaming hardwood floors throughout main level(except the kitchen), new paint, new light fixtures, new outlets, new switch/outlet covers and so many updates. The first floor is complete with a spacious and bright living room, 2 good sized bedrooms and a hall bath with new vanity and countertop. Basement has oversized rec room with dry bar, additional storage room/workshop and huge utility room. Utility room also has retro fridge and stove that both also work, along with a separate shower stall. Home has a 1 car attached garage and sits on a beautiful corner lot, with mature trees, grape vines, and shed.
- Type:
- Single Family
- Sq.Ft.:
- 1,004
- Status:
- Active
- Beds:
- 3
- Year built:
- 1977
- Baths:
- 2.00
- MLS#:
- 12196276
- Subdivision:
- Bartletts Sheridan Road Park
ADDITIONAL INFORMATION
Looking for an actually affordable home? Check out this lovely 3 bedroom, 2 full bath tri-level in Beach Park! This home has SO MUCH to offer. The quiet neighborhood is walker & bicyclist friendly, and only minutes from the beaches at Illinois Beach State! The fully fenced back yard provides both security and privacy, your own private oasis to entertain friends & family. The attached 2-car garage will keep your car warm and ready in the upcoming cold winter mornings. The first floor living room is large enough to host dinner & game nights, or snuggle up and read a book by the bay window and watch the world go by. The kitchen is roomy, with cabinets & countertops to satisfy the home chef! All three generously bedrooms are located upstairs, with easy access to the updated bathroom there. The lower floor features English garden windows allowing natural light to shine. You'll also find a huge mudroom with access directly to the garage! You'll never need to go in the cold weather! Come, visit, and make this house YOUR HOME!
- Type:
- Single Family
- Sq.Ft.:
- 1,920
- Status:
- Active
- Beds:
- 3
- Lot size:
- 1.1 Acres
- Year built:
- 1928
- Baths:
- 3.00
- MLS#:
- 12196795
ADDITIONAL INFORMATION
WELCOME HOME TO THIS SPECTACULAR PROPERTY FEATURING A CIRCULAR DRIVE AND SO MUCH NEW!! With 4 Bedrooms, 3 Full Baths, on just over an ACRE you will LOVE being here! It's a Beautiful Setting! Remodeled Living Room with Newer Floors, Crown Molding, Warm Stone Fireplace, Gorgeous Windows, and New Custom Carpentry Built In Bookcases! Fresh Paint Throughout! Main Floor Kitchen (there are 3 Kitchens!!) Features Stainless Steel Appliances, Ceramic Backsplash, Oak Cabinetry, Crown Molding, and Gorgeous Wood Ceiling! So Much Charm and Character throughout! Main Floor Laundry with Newer Washer & Dryer! Plus Room in there for Desk or Easy Chair! Main Floor Bedroom and Full Remodeled Bath! Formal Dining Room with More Crown Molding! 2nd Floor Features 2nd Kitchen, with All NEW Floors, New Fans, and Fresh Paint! Plus 2 More Bedrooms (one has Deck off back to enjoy views) and a 2nd Full Remodeled Bath! Full Basement has a 3rd Kitchen Setup, perfect for In-Law or Teen Arrangement! Plus a 3rd Full Bath, and Family Room! Outside is JUST AS EXCITING! Covered Back Porch! 3 Sheds PLUS Detached Garage is 1-1/2 Wide by 32' Deep! Plus Parking Pad for Toys! All New Fence! Playset for the Kids! Mature Trees! New Roof in 2022! New Furnace in 2023! AC Approx 10 Years New! Most of the Windows in 2021!! New On-Demand Hot Water Heather in 2023! 200 Amp Elec! Replaced Well and Septic approx 20 Years ago. Perfect Hidden Gem for you to call Home!
- Type:
- Single Family
- Sq.Ft.:
- 1,476
- Status:
- Active
- Beds:
- 3
- Lot size:
- 0.45 Acres
- Year built:
- 1981
- Baths:
- 3.00
- MLS#:
- 12191536
- Subdivision:
- Bartletts Sheridan Road Park
ADDITIONAL INFORMATION
Looking for a home that has modern updates combined with a private, wooded sanctuary? You need to come see 10625 W. Talmadge! This custom cedar-sided home takes advantage of beautiful Bull Creek Ravine - nature lovers will enjoy the owls, foxes, and deer that live in the ravine. You can sit on the large deck and soak in the serene surroundings, feeling the stress of the day melt away. The fully fenced yard offers peace of mind for family and pets to play. The owners have paid attention to the maintenance over the years, keeping the home in great shape. There are so many EXTRAS here, all of which makes for turn-key living. The completely remodeled kitchen features Ikea soft closing cabinets, newer appliances including double ovens, built-in stove top and custom granite countertops. The first floor has an open concept design to maximize the large windows throughout. You can watch the leaves change color while cozied up in front of the "easy on" gas fireplace! Looking for one floor living - then you'll love the primary bedroom with remodeled ensuite, and two additional bedrooms all on the first floor. The finished basement features large garden level windows, you'll feel like you are above ground. There is SO MUCH space, including another gas fireplace for entertaining friends and family. The list of upgrades to the home includes a whole home Generac generator, a new roof in 2021, leaf guard gutter protection, a Richmond tankless water heater, and so much more. The home is served by city water, and also has a well available for watering your gardens and plants! Come, visit, and make this house YOUR HOME!
- Type:
- Single Family
- Sq.Ft.:
- 1,177
- Status:
- Active
- Beds:
- 2
- Year built:
- 2003
- Baths:
- 1.00
- MLS#:
- 12187069
- Subdivision:
- Cambridge At Heatherstone
ADDITIONAL INFORMATION
Welcome home! This captivating residence boasts vaulted ceilings that invites you into a spacious open concept layout, perfect for entertaining or everyday living. With multiple windows strategically placed throughout, natural light floods the home, creating a warm and inviting atmosphere that you'll love coming home to. The living area seamlessly flows into the kitchen/dining area. Sliders open up to a newly constructed attached balcony to enjoy your morning coffee. The large closets provide ample storage space, ensuring your home remains clutter-free and organized. Large bath features a double vanity, you'll also appreciate the in-unit laundry for hassle free living. Recently seal-coated, private driveway leads to the 2+ car garage, perfect for vehicles, storage, or a workshop. Conveniently located to shopping, and easy access to the highway for commuters. Schedule your showing today!
- Type:
- Single Family
- Sq.Ft.:
- 740
- Status:
- Active
- Beds:
- 2
- Year built:
- 1947
- Baths:
- 1.00
- MLS#:
- 12186622
ADDITIONAL INFORMATION
This charming two-bedroom, one-bath home is a great starter property or investment opportunity. It features a large fenced-in yard and an attached garage with additional storage space. The home is in need of some TLC, making it a perfect canvas for your personal touch or renovation project.
- Type:
- Single Family
- Sq.Ft.:
- 2,831
- Status:
- Active
- Beds:
- 4
- Lot size:
- 0.2 Acres
- Year built:
- 2003
- Baths:
- 4.00
- MLS#:
- 12186258
- Subdivision:
- Cambridge At Heatherstone
ADDITIONAL INFORMATION
ABSOLUTELY BEAUTIFULL! 4 BEDROOM HOUSE W/DEN THAt CAN BE USED AS A 5TH BEDROOM OR OFFICE, 3.5 BATH, FININISHED WALKOUt BASEMENT, AND 3 Cars GARAGE IN DESIRABLE CAMBRIDGE HEATHERSTONE SUBDIVISION IN GURNEE SCHOOL DISTRICT! THE HOUSE FEATURES NEWLY REFINISHED HARDWOOD FLOOR THROUGHOUT THE MAIN FLOOR WITH THE EXCEPTION OF THE LAUNDRY ROOM, 10FT CEILING, WOOD BURNING FIREPLACE IN THE FAMILY ROOM! THE MASTER BEDROOM INCLUDES A WALKING CLOSET WITH PLENTY OF SPACE AND A CONNECTED BATHROOM WITH A JACUZZI AND SEPARATE STANDING SHOWER! ThIS HOUSE HAS AN OPEN CONCEPT KITCHEN WITH STANLESS STILL APPLIANCE, AN OVERSIZED BREAKFAST AREA WITH A PATIO DOOR THAT LEADS TO THE DECK FOR YOUR SUMMER ENTERTAINMENT! THE FULL WALKOUT FINISHED BASEMENT HAS BEEN FRESHLY PAINT WITH A FULL BATHROOM AND PLENTY OF SPACE! THE AIR CONDITIONING UNIT WAS REPLACED IN 2019, THE DECK WAS RECENTLY REDONE, FENCED BACKYARD!
- Type:
- Single Family
- Sq.Ft.:
- 2,902
- Status:
- Active
- Beds:
- 3
- Lot size:
- 3.7 Acres
- Year built:
- 1987
- Baths:
- 4.00
- MLS#:
- 12184881
ADDITIONAL INFORMATION
**Stunning Ranch Home on 3.7 Acres with Charm Galore!** Welcome to your dream oasis! This beautifully appointed 3,000 sqft ranch home offers a perfect blend of modern comfort and rustic charm. Nestled on 3.7 sprawling acres, this property boasts 4 bedrooms and 4 full bathrooms, making it an ideal sanctuary for families and entertaining guests. Step inside to discover the elegant hardwood flooring that flows throughout the main living areas. The custom woodwork and antique fixtures add a touch of character and warmth, creating a welcoming atmosphere. The heart of the home features an expansive living room with large inlay windows on each wall, perfect for cozy gatherings, and a kitchen equipped with ample storage and counter space for prep, seating and entertaining. The finished basement is a standout feature, offering a fully equipped "apartment" with its own separate entrance-ideal for guests, in-laws, or rental income. The other half of the basement remains unfinished, providing abundant storage space with built-in shelves. Outside, the property truly shines. Enjoy your own private retreat with a massive, heated pole barn that can accommodate your business ventures or serve as a fantastic recreational space. The 2.5+ car detached garage provides even more storage for vehicles and tools. With a full circle drive and an additional driveway leading directly from the pole barn to Lynch Ave, convenience is at your fingertips. Whether you're looking to unwind in your serene surroundings or host unforgettable gatherings, this exceptional ranch home has it all. Don't miss the chance to make this remarkable property your own! This is an Estate Sale and the home is being sold AS-IS
- Type:
- Single Family
- Sq.Ft.:
- 960
- Status:
- Active
- Beds:
- 3
- Lot size:
- 0.35 Acres
- Year built:
- 1955
- Baths:
- 1.00
- MLS#:
- 12182055
ADDITIONAL INFORMATION
ADORABLE HOME on A COUNTRY LOT. 3 BEDROOMS AND A BATH. FRESHLY PAINTED THRU-OUT WITH NEUTRAL COLORS AND NEW CARPET AND FLOORING. KITCHEN HAS NEWER STAINLESS APPLIANCES IN THIS WELL ORGANIZED GALLY KITCHEN. THE WHITE CABINETS , NEWER HARDWARE ARE WHAT THE SELLERS DREAMED IT WOULD LOOK LIKE AND THE OFF SET EATING NOOK IS PERFECT. THE OPEN LIVING ROOM FLOW FROM THE HALLWAY TO THE FAMILY ROOM WITH THE VIEWS OF YOUR BEAUTIFUL BACK YARD. THE LAUNDRY ROOM HAS CABINETS AS WELL AS SPACE FOR YOUR COATS AND SHOES. THE NEW SIDING AND ROOF SPARKLES AND THE 1.5 CAR GARAGE IS MUCH LARGER THAN IT LOOKS. EVERYTHING HAS BEEN FRESHLY PAINTED AS WELL ON THE EXTERIOR OF THE HOME.....THE 1/2 ACRE IS ENOUGH ROOM TO ROAM, TO ADD YOUR LANDSCAPING TOUCHES OR IDEAS. THIS HOME IS PERFECT FOR FIRST TIMERS, OR IF ITS TIME TO DOWNSIZE . CALL TODAY FOR YOUR SHOWINGS AND AGENTS SHOW WITH CONFIDENCE .......
- Type:
- Single Family
- Sq.Ft.:
- 2,188
- Status:
- Active
- Beds:
- 4
- Lot size:
- 0.37 Acres
- Year built:
- 1962
- Baths:
- 1.00
- MLS#:
- 12180055
- Subdivision:
- Meyer And Worthington
ADDITIONAL INFORMATION
Great location! This charming 4 bedroom 1 bath 3326 sqft 1.5 story home located on a .37 acre lot. Great size living room with vaulted ceiling and wood burning stove for cozy winter nights. large master bedroom. Down to basement with a in-law arrangement that boast a second kitchen. Out back to a large fenced in back yard with Shed. 2 car attached garage. Piano stays. Separate thermostats in each living area. Electric baseboard heat. Roof on main part of the home is 15yrs and 8yrs on second part. Needs some TLC. Close to schools, shopping and eateries. Sold 'AS'IS' Convention or cash only.
- Type:
- Single Family
- Sq.Ft.:
- 1,518
- Status:
- Active
- Beds:
- 3
- Year built:
- 1960
- Baths:
- 2.00
- MLS#:
- 12178304
ADDITIONAL INFORMATION
Stunning Ranch home in Beach Park, with open concept floor plan, all new appliances, HVAC, on demand tankless water heater, LED lighting, spacious yard, finished basement and the list goes on. Don't miss out on this captivating home. Schedule a tour today!
- Type:
- Single Family
- Sq.Ft.:
- 1,875
- Status:
- Active
- Beds:
- 3
- Lot size:
- 0.86 Acres
- Year built:
- 1991
- Baths:
- 3.00
- MLS#:
- 12173889
- Subdivision:
- Bartletts Sheridan Road Park
ADDITIONAL INFORMATION
This gorgeous 4 bedroom, 2.5 bath home is waiting for you in idyllic Beach Park. Situated on almost an acre of land, this home is wonderful for those who are looking for something updated with space both inside and out. Pulling up to the home, you'll immediately feel the privacy provided by the wooded front yard. As you enter, the soaring foyer and custom staircase greet you. The living room has a wood burning fireplace, and makes for such a great space to cozy up during the coming winter months! The den has custom built-ins designed by a local carpenter, including a one-of-a-kind puzzle desk. The kitchen & dining room are the real showstoppers on the main floor - the huge space allows for an 8 person table, a large island, and an in-room fireplace! Hosting all of your friends and family has never been better than in this open concept space. On the second floor you'll find the primary bedroom (w/beautiful en-suite), another full bathroom, and two additional spacious bedrooms. The basement is mostly finished and provides so much flexibility for hobbyists, home-schoolers, or those working remotely! The fourth bedroom is cute as a button, and the attached office is ideal for those needing a quiet workspace. The family room doubles as your own media space with included projector and retractable screen! Outside the home, the entire yard has been cultivated to make one feel at peace and surrounded by nature. There is plentiful storage for your tools and toys in both the mini-barn and the storage. The yard is an entertainer's paradise with newer hot tub (2022), large deck, elegant brick patio w/ built in fire pit, and your own covered porch for those cozy, rainy days. Don't forget the included invisible fence to keep your pets safe & secure! And fall cleanup is no problem with the huge burn pit. The home has SO many updates with a newer roof, new carpeting, refinished hardwood flooring, newer washer/dryer (2023), modern kitchen, new lighting throughout, as well as updated bathrooms. Truly, this house has been well maintained and loved by the long-term owner, and they are ready for the next owners to make it their own. Come, visit, and make this house YOUR HOME! Home is available to view through scheduled showings only. Sellers are Illinois real estate licensees.


© 2024 Midwest Real Estate Data LLC. All rights reserved. Listings courtesy of MRED MLS as distributed by MLS GRID, based on information submitted to the MLS GRID as of {{last updated}}.. All data is obtained from various sources and may not have been verified by broker or MLS GRID. Supplied Open House Information is subject to change without notice. All information should be independently reviewed and verified for accuracy. Properties may or may not be listed by the office/agent presenting the information. The Digital Millennium Copyright Act of 1998, 17 U.S.C. § 512 (the “DMCA”) provides recourse for copyright owners who believe that material appearing on the Internet infringes their rights under U.S. copyright law. If you believe in good faith that any content or material made available in connection with our website or services infringes your copyright, you (or your agent) may send us a notice requesting that the content or material be removed, or access to it blocked. Notices must be sent in writing by email to [email protected]. The DMCA requires that your notice of alleged copyright infringement include the following information: (1) description of the copyrighted work that is the subject of claimed infringement; (2) description of the alleged infringing content and information sufficient to permit us to locate the content; (3) contact information for you, including your address, telephone number and email address; (4) a statement by you that you have a good faith belief that the content in the manner complained of is not authorized by the copyright owner, or its agent, or by the operation of any law; (5) a statement by you, signed under penalty of perjury, that the information in the notification is accurate and that you have the authority to enforce the copyrights that are claimed to be infringed; and (6) a physical or electronic signature of the copyright owner or a person authorized to act on the copyright owner’s behalf. Failure to include all of the above information may result in the delay of the processing of your complaint.
Beach Park Real Estate
The median home value in Beach Park, IL is $273,750. This is lower than the county median home value of $296,900. The national median home value is $338,100. The average price of homes sold in Beach Park, IL is $273,750. Approximately 83.51% of Beach Park homes are owned, compared to 12.51% rented, while 3.98% are vacant. Beach Park real estate listings include condos, townhomes, and single family homes for sale. Commercial properties are also available. If you see a property you’re interested in, contact a Beach Park real estate agent to arrange a tour today!
Beach Park, Illinois has a population of 13,634. Beach Park is less family-centric than the surrounding county with 35.16% of the households containing married families with children. The county average for households married with children is 36.27%.
The median household income in Beach Park, Illinois is $75,968. The median household income for the surrounding county is $97,127 compared to the national median of $69,021. The median age of people living in Beach Park is 35.1 years.
Beach Park Weather
The average high temperature in July is 80.9 degrees, with an average low temperature in January of 15.3 degrees. The average rainfall is approximately 35.7 inches per year, with 41 inches of snow per year.
