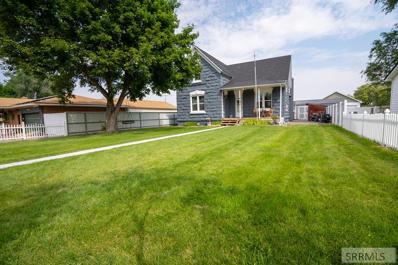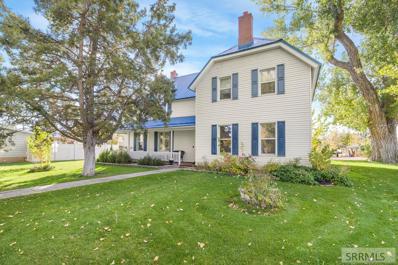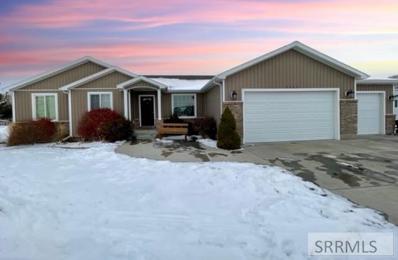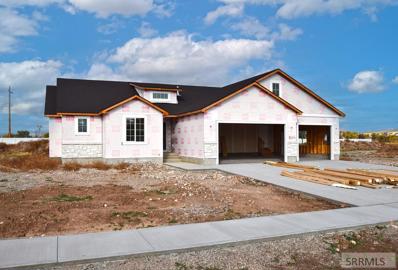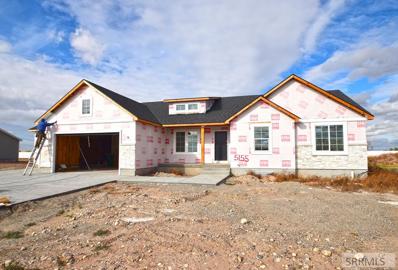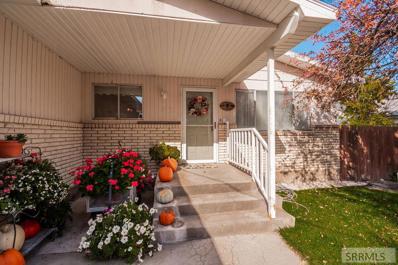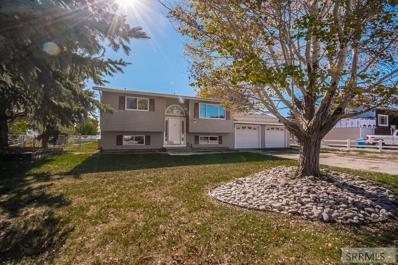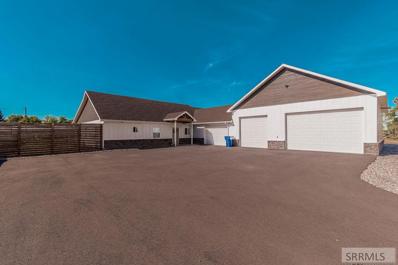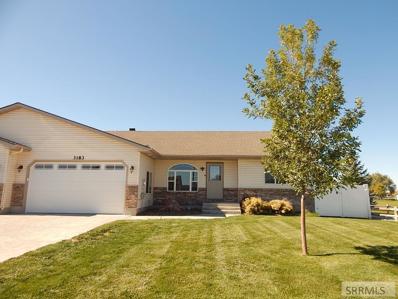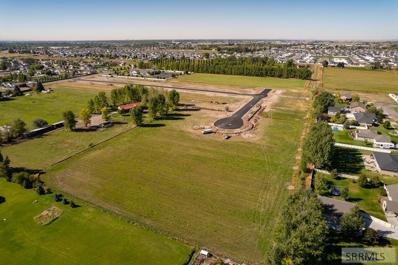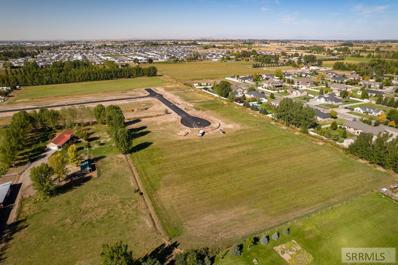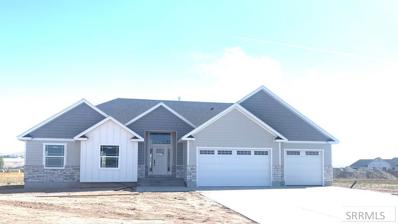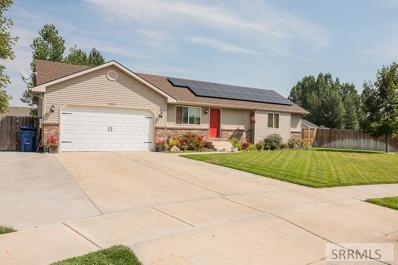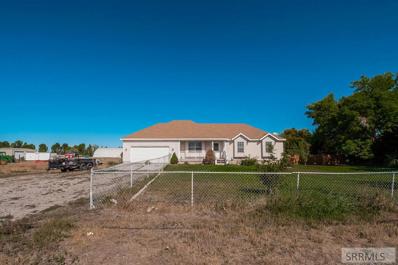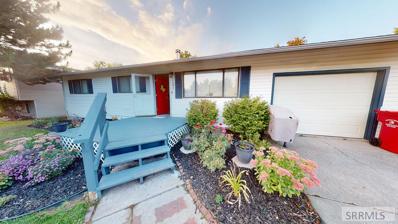Iona ID Homes for Sale
$440,000
4695 N 55th E Iona, ID 83427
- Type:
- Single Family
- Sq.Ft.:
- 1,800
- Status:
- NEW LISTING
- Beds:
- 4
- Lot size:
- 1.89 Acres
- Year built:
- 1962
- Baths:
- 2.00
- MLS#:
- 2173036
- Subdivision:
- MEADOW BROOK ACRES-BON
ADDITIONAL INFORMATION
Looking for that home in the country with acreage and a shop? Then take a look at this home in Iona, Idaho. Sitting on 1.89 acers, you'll find a solid home with vinyl siding, a metal roof, decks in front & in back and a two car attached garage. Inside you'll find 4 bedrooms, 2 baths, a large living room with a gas fireplace and Bay Window, large recreation room, a new furnace, and tons of storage, If the attached garage isn't enough, you can store all of your toys or projects in the 24 x 50 shop with it's own wood stove. Need room for animals? This preoporty has all the space you'll need. Call today to schedule a private tour!
$119,900
TBD Miles Drive Iona, ID 83427
- Type:
- Other
- Sq.Ft.:
- n/a
- Status:
- Active
- Beds:
- n/a
- Lot size:
- 0.47 Acres
- Baths:
- MLS#:
- 2172771
- Subdivision:
- Harvest Cove
ADDITIONAL INFORMATION
Tucked away in the peaceful community of Iona, Idaho, this 0.473-acre vacant lot presents an exceptional opportunity to bring your vision to life. With the essentials in place, including gas, water, and power, this property is primed and ready for your next project. Surrounded by peaceful landscapes, this lot offers the perfect backdrop in a newly developed subdivision without covenants or restrictions. Don't miss your chance to own this versatile and well-connected piece of land in a desirable location!
$562,835
4777 Miles Drive Iona, ID 83427
- Type:
- Single Family
- Sq.Ft.:
- 2,703
- Status:
- Active
- Beds:
- 5
- Lot size:
- 0.5 Acres
- Baths:
- 3.00
- MLS#:
- 2172635
- Subdivision:
- ELIM ESTATES
ADDITIONAL INFORMATION
Welcome to this exquisite new construction rambler-style home, designed for modern living and ultimate comfort. This 1 story Dornie Floorplan sits on half an acre with a large 3-Car garage. Step into a bright and airy open floor plan featuring high ceilings and large windows that flood the home with natural light. The living room is centered around a cozy gas fireplace, creating the perfect ambiance for relaxation and gatherings. The kitchen has a gas range/stove, sleek granite countertops, and ample cabinetry. The expansive finished basement provides two more bedrooms, a full bathroom, and a large family room. COME SEE IT TODAY! For a locked in INTEREST RATE of 5.99% and $5,000 towards CLOSING COST see sales rep for details. Contact listing agent about In-House Contract/Paperwork and incentives.
$736,900
3603 Elim Lane Iona, ID 83427
- Type:
- Single Family
- Sq.Ft.:
- 3,882
- Status:
- Active
- Beds:
- 6
- Lot size:
- 0.5 Acres
- Baths:
- 4.00
- MLS#:
- 2172634
- Subdivision:
- ELIM ESTATES
ADDITIONAL INFORMATION
This exceptional rambler-style residence offers the perfect blend of elegance and functionality, ideal for modern living. With a generous 3-car garage, you'll have ample space for your vehicles and storage needs. Step inside to discover a beautifully designed interior featuring a cozy gas fireplace, perfect for relaxing evenings and creating a warm, inviting atmosphere and a gourmet kitchen with large pantry tying it all together. The open-concept layout enhances the flow of natural light throughout the home, showcasing its well-appointed living spaces. On the main level, you'll find a luxurious owner's suite that is a true retreat. It boasts a generous walk-in closet and a large, well-appointed bathroom designed for relaxation. Additionally, there are two more spacious bedrooms, with large windows. The fully finished basement adds even more living space with 3 additional bedrooms, 2 bathrooms, a large storage area, and an expansive family room, offering flexibility for a growing family, guests, or home office needs. Schedule your viewing today! For a locked in INTEREST RATE of 5.99% and $5,000 towards CLOSING COST see sales rep for details. Professional photos to come as more of the home is completed. Agents: Contact Listing Agent about In-House Builder Contracts/Paperwork.
$525,000
5194 Nelson Drive Iona, ID 83427
- Type:
- Single Family
- Sq.Ft.:
- 2,767
- Status:
- Active
- Beds:
- 6
- Lot size:
- 0.37 Acres
- Year built:
- 2017
- Baths:
- 3.00
- MLS#:
- 2172268
- Subdivision:
- COUNTRY HAVEN-BON
ADDITIONAL INFORMATION
Discover neighborhood country living at its finest with this stunning 6-bedroom, 3-bathroom home nestled on an expansive corner lot with an oversized RV parking space and a sprawling backyard. This property is tailor-made for outdoor fun and unforgettable gatherings and is designed to accommodate your every need. Step inside to find two spacious family rooms, a main-level laundry for ultimate convenience and a beautifully finished basement featuring its very own mini kitchenâ??ideal for cozy indoor entertaining on chilly nights. With its perfect blend of style, space, and functionality, this home is an entertainer's dream and won't stay on the market for long. Don't miss your chance to make it yours!
$330,000
5367 E Steele Avenue Iona, ID 83427
- Type:
- Single Family
- Sq.Ft.:
- 1,800
- Status:
- Active
- Beds:
- 4
- Lot size:
- 0.27 Acres
- Year built:
- 1900
- Baths:
- 1.00
- MLS#:
- 2172214
- Subdivision:
- IONA TOWNSITE-BON
ADDITIONAL INFORMATION
Looking for charm and period details but also modern amenities and space? Look no further! This 4 bed, 1 bath home features 1800 square feet of living space, large deck, workshop, original period details, and 10ft ceilings. Main floor includes living room, 2 large bedrooms, bathroom, laundry, and kitchen The kitchen includes granite counter tops, new range, laminate floorings, and included appliances. Upstairs you'll find orignial wood floors in 2 spacious bedrooms. Accesssed from the back deck is the heated tool/workroom/craft space. Upgrades to the home inlcude all new windows (21), new water heater ('23), roof ('19), smart thermostat and vents, and fresh paint throughout ('24). The large .27 lot features ample parking in front and rear, RV space with electrical, fenced yard, large garden space with raised beds, garden shed, and 10x22 shop/shed with 10ft ceilings. If you're looking for charm and space just minutes from Idaho Falls, this home is one to check out!
- Type:
- Single Family
- Sq.Ft.:
- 2,552
- Status:
- Active
- Beds:
- 5
- Lot size:
- 0.38 Acres
- Year built:
- 2013
- Baths:
- 3.00
- MLS#:
- 2170870
- Subdivision:
- MOUNTAIN RIDGE ESTATES-BON
ADDITIONAL INFORMATION
Don't Miss out on this cozy property that would be the perfect place for you to call home! It is a 5 bedroom, 3 bathroom home in lona. Main level features 3 bedrooms, 2 bathrooms, featuring large master suite with walk-in closet with soaker tub, & vaulted ceilings. The kitchen with breakfast nook and adjacent dining provide plenty of room for everyday meals & entertaining. Downstairs boasts a comfortable large family room that has a wet bar and fridge for entertaining, 2 large bedrooms and a full bathroom. Outside, you can enjoy a fully fenced yard for privacy and a fire pit for entertaining on just over 1/3 of an acre. Lots of room for all the toys with additional RV parking and 2 car garage, and extra storage! Give us a call today!
$650,000
3765 N Main Street Iona, ID 83427
- Type:
- Single Family
- Sq.Ft.:
- 2,684
- Status:
- Active
- Beds:
- 5
- Lot size:
- 1.27 Acres
- Year built:
- 1890
- Baths:
- 2.00
- MLS#:
- 2170814
- Subdivision:
- IONA TOWNSITE-BON
ADDITIONAL INFORMATION
Don't miss a chance to see this stunning historical home located in the heart of the darling town of Iona. This home was previously the Stage Coach Inn and has been beautifully transformed into your family's next home. This gem sits on over an acre boasting multiple out buildings, ample parking as well as a stunning restoration adding in all of the best modern touches while still keeping the buildings original character. Two rooms on the upper level have been painstakingly crafted into a breathtaking master suit with a restored freestanding tub, separate shower and dual sinks. On the main level you can enjoy the custom gas fireplace, kitchen and large formal dining room made for entertaining. Don't miss all of the detail that has gone into every inch of this home from the custom trim to the restored original brick, doors, windows and in-counter lighting. This home is truly unique and special between the history and the thought and quality that has gone into the redesign. Contact me today to set up a private showing of this charming piece of history.
$575,000
3625 N Olsen Street Iona, ID 83427
- Type:
- Single Family
- Sq.Ft.:
- 3,276
- Status:
- Active
- Beds:
- 5
- Lot size:
- 0.36 Acres
- Year built:
- 2009
- Baths:
- 3.00
- MLS#:
- 2169942
- Subdivision:
- IONA TOWNSITE-BON
ADDITIONAL INFORMATION
Welcome to 3625 Olsen in the heart of the charming town of Iona, Idaho. When stepping in the home you will be greeted with a large living room that leads to an expansive kitchen with plenty of storage in the large corner island. Adjoining the kitchen is the large dining room perfect for a family of any size. The primary suite offers ample room with an expansive bathroom. The master bathroom boasts a large jetted tub and is complete with spacious walk in closet. The other bathroom on the main floor is also spacious with large counter space. When you walk down the stairs you will find a family room that has been turned into your own home entertainment center perfect for movie nights in or entertaining a crowd. To top off this wonderful home, the basement has 3 additional bedrooms and a full bathroom. Don't miss the extra storage closet for games and videos There is an additional laundry/storage room with sink that has been used for pet grooming. A cold storage room tucked up under the porch maintains food storage. The attached 3 car garage gives ample room for storage and to keep your cars out of the elements. The yard features mature fruit trees and established landscaping making it easy to escape into your backyard oasis. Come take a look and enjoy this house for yourself.
$661,365
3528 Elim Lane Iona, ID 83427
- Type:
- Single Family
- Sq.Ft.:
- 3,345
- Status:
- Active
- Beds:
- 4
- Lot size:
- 0.41 Acres
- Year built:
- 2024
- Baths:
- 4.00
- MLS#:
- 2168799
- Subdivision:
- ELIM ESTATES
ADDITIONAL INFORMATION
This exceptional 2-story residence offers the perfect blend of elegance and functionality, ideal for modern living. With a generous 4-car tandem garage, you'll have ample space for your vehicles and storage needs. Step inside to discover a beautifully designed interior featuring a cozy gas fireplace, perfect for relaxing evenings and creating a warm, inviting atmosphere. The open-concept layout enhances the flow of natural light throughout the home, showcasing its well-appointed living spaces. Upstairs, you'll find a luxurious owner's suite that is a true retreat. It boasts a generous walk-in closet and a large, well-appointed bathroom designed for relaxation. Additionally, there are two more spacious bedrooms, each with access to a well-designed Jack and Jill bathroom, ensuring convenience and privacy. The property also includes a fully finished basement apartment with a separate entrance, offering great versatility. Whether you need a guest suite, a rental opportunity, or a private retreat for family members, this space meets all your needs. Schedule your viewing today! Incentive on inventory home, see sales agent for details. Professional photos to come as more of the home is completed. Agents: Contact Listing Agent about In-House Builder Contracts/Paperwork.
$896,500
4833 N Sunset Drive Iona, ID 83427
- Type:
- Single Family
- Sq.Ft.:
- 4,090
- Status:
- Active
- Beds:
- 4
- Lot size:
- 1 Acres
- Year built:
- 2024
- Baths:
- 3.00
- MLS#:
- 2168232
- Subdivision:
- Sunrise Acres
ADDITIONAL INFORMATION
Welcome to this luxury built new construction home. With 4-bedrooms, 3-bathrooms, a large dedicated workout room, 4 car oversized and heated garage, an HOA owned indoor pickleball/basketball court this home has everything you need! The striking cedar exterior exudes curb appeal and sets the tone for the high-quality finishes found throughout. High end modern kitchen with custom cabinetry, a spacious butler's pantry with a sink, stunning granite countertops, and high-end Cafe appliances. The large island provides additional prep space and seating, making it the perfect spot for casual meals and gatherings. In the master suite, you'll find a spa-like bathroom complete with a standalone tub and double sinks. The expansive walk-in closet offers ample storage and organization space with access to the laundry room! The fully finished basement has a wet bar off the family room and dedicated gym room. Never run out of hot water with an on demand tankless water heater. Whether you're hosting a movie night or working on your fitness goals, this space has it all. With its blend of luxury, comfort, and style, this home is an absolute must-see. Buyer to verify HOA, fees and inclusions and covenants.
$549,990
3471 Elim Lane Iona, ID 83427
- Type:
- Single Family
- Sq.Ft.:
- 3,553
- Status:
- Active
- Beds:
- 3
- Lot size:
- 0.5 Acres
- Year built:
- 2024
- Baths:
- 3.00
- MLS#:
- 2163788
- Subdivision:
- ELIM ESTATES
ADDITIONAL INFORMATION
NEW-COMPLETE: This 2 story Scotty Floorplan is ready for it's future buyers. On just about half an acre with NO HOA this stunning home includes a 3 car garage, open kitchen with large pantry, a great living room with a gas fireplace that is perfect for entertaining all year round. The owner suite, two bedrooms, and laundry are located on the second level. The basement is UNFINISHED but has room to grow with an extra bedroom, bathroom, and family room. COME SEE IT TODAY! For a locked in interest rate of 5.99% and $5,000 towards closing cost see sales rep for details. Agents: Contact Listing Agent about In-House Builder Contracts/Paperwork
$550,000
5281 E Elliott Street Iona, ID 83427
- Type:
- Single Family
- Sq.Ft.:
- 3,424
- Status:
- Active
- Beds:
- 6
- Lot size:
- 0.49 Acres
- Year built:
- 2014
- Baths:
- 3.00
- MLS#:
- 2151721
- Subdivision:
- Rose Valley-Bon
ADDITIONAL INFORMATION
Located just minutes from Ammon and Idaho Falls, Costco, and Thunder Ridge High School, this Iona home could be the home you've been waiting for. Located on a .49 acre lot, this home with 6 bedrooms and 3 bathrooms, is a great option for larger families or those who love entertaining. The kitchen, complete with all the stainless-steel appliances for the new buyer, features a gas double oven range, granite counter tops, and an oversized pantry for storage. Additional features of the main living area include an office/front sitting room, laundry room, two additional bedrooms, a guest bathroom, and the master bedroom with an ensuite bath. The basement features an open âparty-roomâ feel with trendy wood wall accents, built-in surround sound, and an area plumbed for a wet-bar. The basement also features additional storage, a bathroom, three bedrooms, and an under the stairs reading nook. The exterior of the home features a three-car garage, RV parking, in addition to the 12x20 Tuff Shed located on the side of the home that has pre-existing power ran to it. There is also a 220v outlet for the use of an RV or hot tub. The sellers of this home are also providing a $10,000 allowance toward customizations of the buyer's choosing. This home is also slated to get city fiber next year!
$486,000
5177 E Smith Drive Iona, ID 83427
- Type:
- Single Family
- Sq.Ft.:
- 3,684
- Status:
- Active
- Beds:
- 3
- Lot size:
- 0.5 Acres
- Year built:
- 2022
- Baths:
- 2.00
- MLS#:
- 2151175
- Subdivision:
- Freedom Field Estates-Bon
ADDITIONAL INFORMATION
Exquisitely Built with 3 bedrooms and 2 full bathrooms! This popular Cardinal II floor plan welcomes you with LVP floors and an open floor plan. Enter the bright living room with its large picture windows and gas fireplace. Roomy kitchen with quartz countertops, corner pantry, stainless steel appliances and quartz island overlooking the dining room and spacious living room. Main level includes a full bath with quartz counters and tile floor, 2 bedrooms along with a wonderful master bedroom which has high ceilings, walk-in closet and master bathroom with quartz countertops, under-counter double sinks, tub and separate walk-in shower for a sleek modern look. The laundry room is located just off the three car garage with tile floors and cabinets! This home also has an unfinished basement that could be transformed into 3 more bedrooms, a family room, storage room, full bath, and mechanical room. Subtle features like 10' ceilings, custom molding, recessed lighting and open concept living make this home stand-out. Don't miss this amazing home in Freedom Field Subdivision in Iona. Estimated completion date of 1/9/2023.
$515,000
5155 E Smith Drive Iona, ID 83427
- Type:
- Single Family
- Sq.Ft.:
- 3,626
- Status:
- Active
- Beds:
- 3
- Lot size:
- 0.5 Acres
- Year built:
- 2022
- Baths:
- 2.00
- MLS#:
- 2151174
- Subdivision:
- Freedom Field Estates-Bon
ADDITIONAL INFORMATION
Great Floor Plan with 3 bedrooms and 2 baths! This popular Normandy III floor plan welcomes you with amazing floors and entry. Enter the home and find an office/den then continue on to the bright living room with its large picture windows and gas fireplace. Roomy kitchen with huge walk-in pantry, stainless steel appliances and island overlooking the dining room and spacious living room. Two-tone cabinets, and beautiful flooring give this home a modern appeal. Main level includes a full bath, 2 bedrooms along with a wonderful master bathroom, complete with walk-in closet. This home features separate mud and laundry rooms located just off the garage. The unfinished basement has space for 3 more bedrooms, a family room, mechanical/storage rooms, and a full bath. Subtle features like custom molding, recessed lighting and open concept living make this home stand-out. This awesome home is located in the amazing Manchester Estates subdivision. Estimated completion date of 1/6/2023.
$339,000
5131 E Owens Avenue Iona, ID 83427
- Type:
- Single Family
- Sq.Ft.:
- 2,352
- Status:
- Active
- Beds:
- 5
- Lot size:
- 0.28 Acres
- Year built:
- 1978
- Baths:
- 2.00
- MLS#:
- 2151100
- Subdivision:
- Iona Townsite-Bon
ADDITIONAL INFORMATION
SELLER WILL PAY $10,000 TOWARDS BUYER'S INTEREST RATE BUY DOWN! Located in the close-knit community of Iona (labeled "a Small Town with a Big Heart"), this wonderful, well-cared-for, solidly built home has all the feel of a rural property and yet is close to everything Idaho Falls has to offer. The main floor offers a spacious living room with lots of natural light, a galley kitchen and dining area, double glass with entry door out to an enclosed patio, three bedrooms and a bath. The basement offers an additional two bedrooms, a storage room with built-in shelves, another bathroom, laundry room, and a large family room with a wood-burning fireplace insert to keep you cozy as the temperatures fall. Mature trees surround the home, and help to keep it cool during the warmer months. The back yard is fully fenced, and a storage/gardening shed and raised garden beds will help bring out your green thumb. You're sure to love your new home, and will enjoy getting to know your neighbors through the city sponsored events such as a Halloween Carnival, a Veterans Day program, and an Easter Egg Hunt, and of course Iona Days!
$355,000
5134 Scoresby Avenue Iona, ID 83427
- Type:
- Single Family
- Sq.Ft.:
- 2,732
- Status:
- Active
- Beds:
- 6
- Lot size:
- 0.31 Acres
- Year built:
- 1971
- Baths:
- 3.00
- MLS#:
- 2151044
- Subdivision:
- Denning-Bon
ADDITIONAL INFORMATION
Great Family Home in Iona. Plenty of space with 6 bedrooms and 3 baths on a large lot with mature landscaping, a storage shed and a fabulous deck to BBQ and entertain or enjoy the sunset. All new flooring and lighting. New and Newer appliances. A unique feature is the private indoor stairway that leads to the Master bedroom with a walk-in closet and recently remodeled master bathroom. Lots of natural light and good bones in this home. Plenty of closets and built-ins to store your items.
$564,900
4073 Dayton Street Iona, ID 83401
- Type:
- Single Family
- Sq.Ft.:
- 2,276
- Status:
- Active
- Beds:
- 3
- Lot size:
- 0.77 Acres
- Year built:
- 2020
- Baths:
- 3.00
- MLS#:
- 2150814
- Subdivision:
- Iona Townsite-Bon
ADDITIONAL INFORMATION
Welcome to 4073 Dayton Street! This beautiful home located in Iona is the perfect balance of functionality and style. This fully handicap accessible property sports modern finishes and great features. The entryway leads into a large, open concept space! The living room, complete with a gas fireplace, is just off the kitchen and eat-in dining room. Kitchen Aid appliances, a bar-height island, a large pantry and granite counter tops make this the perfect space for families and chefs a like. Just outside the living room is a spacious patio, covered by the extended roofline and accented with wood shiplap. There is also gas line plumbed for outdoor cooking equipment! The master ensuite is a gorgeous retreat, with a glamorous bathroom and walk-in closets. The roomy master bedroom has a separate entrance leading to the backyard. Two large bedrooms and a full bathroom are located in the other wing of the home. The attached garage sports a separate single bay for vehicles and leads into the three bay, 1,440 shop. Complete with built-in work benches, a vehicle lift, and a gas heater, this is any mechanic's dream! The pull-through garage doors lead to the oversized parking area, which can easily fit multiple trailers. Do not miss out on this unique home!
- Type:
- Condo/Townhouse
- Sq.Ft.:
- 1,135
- Status:
- Active
- Beds:
- 2
- Lot size:
- 0.15 Acres
- Year built:
- 2007
- Baths:
- 2.00
- MLS#:
- 2150752
- Subdivision:
- Mountain Ridge Estates-Bon
ADDITIONAL INFORMATION
THIS PROPERTY IS CURRENTLY UNDER CONTRACT; THE SELLER IS SEEKING BACK UP OFFERS......Pristine extra nice townhome with wonderful location bordering Pioneer Park. So many updates make this a move-in ready home---New CarpetâNew furnace and A/C with an April Air System and Automatic Solar powered attic vent and extra blown-in insulation provides excellent temperature control â Updated appliancesâTankless water heater â Water Softener and Washer / Dryer includedâ New insulated garage door and opener â Vaulted ceilings throughout the main living area with a beautiful arched window brightening up the living room and leading to the family room that adjoins the dining area and kitchen â a great open floor plan for entertaining area. The master bedroom is spacious with walk-in closet and large shower in the master bath. A perfect sized private fenced yard with Trex deck and sprinkler system. Carefree Living is waiting for you!!
$190,000
Tbd Miles Road Iona, ID 83202
- Type:
- Other
- Sq.Ft.:
- n/a
- Status:
- Active
- Beds:
- n/a
- Lot size:
- 1.82 Acres
- Baths:
- MLS#:
- 2150755
- Subdivision:
- Harvest Cove
ADDITIONAL INFORMATION
Who is looking for a tucked away lot on a quiet cul de sac?! This .95 of an acre lot located in the highly sought after town of Iona is perfectly placed for you to build your dream home! It offers privacy and convenience. No need to worry about installing a well or septic system, this land comes with many amenities such as a paved road, power, sewer, gas, water, and water rights and is ready for you to build! Come make your building dream a reality and snuggle into the cozy lifestyle of Iona!
$190,000
Tbd Miles Road Iona, ID 83202
- Type:
- Other
- Sq.Ft.:
- n/a
- Status:
- Active
- Beds:
- n/a
- Lot size:
- 1.71 Acres
- Baths:
- MLS#:
- 2150754
- Subdivision:
- Harvest Cove
ADDITIONAL INFORMATION
Who is looking for a tucked away lot on a quiet cul de sac?! This 1.713 of an acre lot located in the highly sought after town of Iona is perfectly placed for you to build your dream home! It offers privacy and convenience. No need to worry about installing a well or septic system, this land comes with many amenities such as a paved road, power, sewer, gas, water, and water rights and is ready for you to build! Come make your building dream a reality and snuggle into the cozy lifestyle of Iona!
$699,900
4782 Sunrise Lane Iona, ID 83427
- Type:
- Single Family
- Sq.Ft.:
- 3,713
- Status:
- Active
- Beds:
- 5
- Lot size:
- 1 Acres
- Year built:
- 2022
- Baths:
- 3.00
- MLS#:
- 2150682
- Subdivision:
- Sunrise Acres
ADDITIONAL INFORMATION
Copper Creek Homes's Grand Entrance Rushmore Floor Plan. Hard to find in town. This house sat on the 1 acre lot. This home is all about energy efficiency and comfort. Copper Creek Homes build some of the most energy efficient homes in SE Idaho and every home is Energy Star certified. You will love the finished this house offers: A Fireplace on the main floor, built in around the fireplace, Granite countertops thru the house, vaulted ceilings, custom trim work, White cabinets, Custom Range Hood, walk in pantry, upgraded carpeting and 8lb pad, soaker tub and separate walk in shower in the master bath and double sinks, a walk in closet in master bedroom along with shiplap tray ceiling, some USB outlets in the house, LED Can lights throughout the house, Sound system thru the house and garage area, Home theater room, Double Deep 3rd car garage and a large covered patio. Home is currently under construction with an anticipated completion date in first week of Nov. 2022. Subdivision has an indoor sports facility with Basketball hoops, pickle-ball, volleyball, etc... PLUS a community Park with a walking path. Builder's model home located at 2635 Spring Gulch Drive Ammon ID. Feel Free to stop by for any questions.
$379,000
4770 Weigel Circle Iona, ID 83427
- Type:
- Single Family
- Sq.Ft.:
- 2,114
- Status:
- Active
- Beds:
- 4
- Lot size:
- 0.5 Acres
- Year built:
- 2009
- Baths:
- 2.00
- MLS#:
- 2150667
- Subdivision:
- Mountain Ridge Estates-Bon
ADDITIONAL INFORMATION
***Search for this address on YouTube for the home movie*** This beautiful country home on a GIANT half-acre lot with 4 bedrooms and 2 bathrooms is situated in the back of a quiet cul-de-sac. It is also just minutes from COSTCO or Highway 20. Boasting a very deep and spacious two-car attached garage, with a concrete RV pad, perfect for those looking for multiple parking options. Imagine the savings in your utility bills with the SOLAR PANELS that come with the house! Walk through the living and dining area with the gorgeous updated hardwood floors leading to the kitchen that comes with a French door-style refrigerator and a large walk-in pantry. You can accommodate all your guests with the sizeable bedrooms all with closet organizers. Create a functional utility space in the expansive finished basement or enjoy it as a family room, equipped with a gas fireplace and built in gun safe. The massive backyard is completely fenced and has a separate garden area with fruit trees, an automatic sprinkler system, and a drip system already installed. Definitely a MUST SEE!
$425,000
4969 E Iona Road Iona, ID 83427
- Type:
- Single Family
- Sq.Ft.:
- 2,440
- Status:
- Active
- Beds:
- 3
- Lot size:
- 1.16 Acres
- Year built:
- 2008
- Baths:
- 2.00
- MLS#:
- 2150549
- Subdivision:
- Iona Townsite-Bon
ADDITIONAL INFORMATION
WATER RIGHTS AND HORSES ALLOWED!! HOUSE BUILT IN 2008!!! On over 1 acre in Iona! offers over 2400 Sq Ft total with an unfinished basement. It features 3 bedrooms, 2 bath, Inside you will find all new carpet and paint on the main level, which features Master bedroom with private bathroom and walk in closet, 2 more bedrooms and 1 full bathrooms, kitchen has oak cabinets and tile floors with a large dining area. A 2 car garage. The basement is already frame, plenty of space for 3 more bedrooms and a huge family room. There is a nice large deck of the dining room allowing you to overlook your huge backyard, plenty of space for your toys or you can build a big shop. Nice neighborhood, with lots of space.
$300,000
5297 Scoresby Avenue Iona, ID 83427
- Type:
- Single Family
- Sq.Ft.:
- 1,920
- Status:
- Active
- Beds:
- 4
- Lot size:
- 0.25 Acres
- Year built:
- 1973
- Baths:
- 2.00
- MLS#:
- 2150479
- Subdivision:
- Denning-Bon
ADDITIONAL INFORMATION
This beautiful property in Iona is conveniently located near schools. It sits on a 1/4 acre lot with a fully fenced backyard. This house is beautifully updated with LVP flooring and paneled walls. This home features four bedrooms and two bathrooms, with a huge walk in shower. Kitchen has all fairly new appliances that are STAYING WITH THE HOME and it features an additional storage room. The basement features an entertainment area in the living room. This home features a cute flower bed in the front of the home around a small front porch that leads to the entrance of the house. This single family home will not sit long on the market! Come see this home today! A single car garage, RV parking. and Great community!

Iona Real Estate
The median home value in Iona, ID is $407,500. This is higher than the county median home value of $357,300. The national median home value is $338,100. The average price of homes sold in Iona, ID is $407,500. Approximately 88% of Iona homes are owned, compared to 3.65% rented, while 8.35% are vacant. Iona real estate listings include condos, townhomes, and single family homes for sale. Commercial properties are also available. If you see a property you’re interested in, contact a Iona real estate agent to arrange a tour today!
Iona, Idaho has a population of 2,640. Iona is more family-centric than the surrounding county with 59.48% of the households containing married families with children. The county average for households married with children is 38.32%.
The median household income in Iona, Idaho is $74,781. The median household income for the surrounding county is $64,928 compared to the national median of $69,021. The median age of people living in Iona is 29.3 years.
Iona Weather
The average high temperature in July is 84.4 degrees, with an average low temperature in January of 13.3 degrees. The average rainfall is approximately 13.6 inches per year, with 51.6 inches of snow per year.





