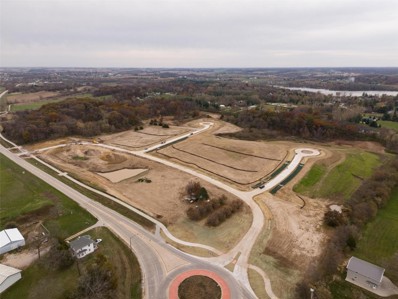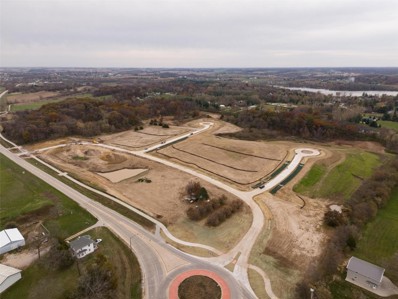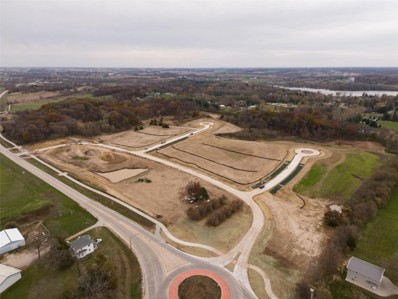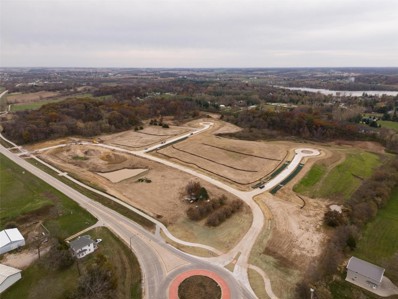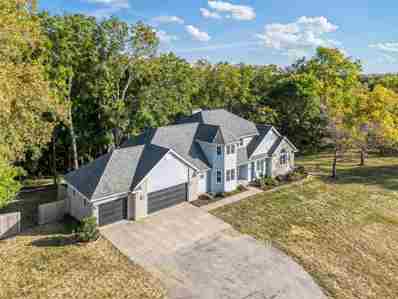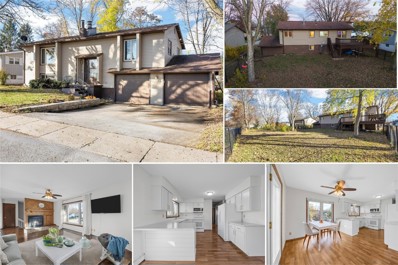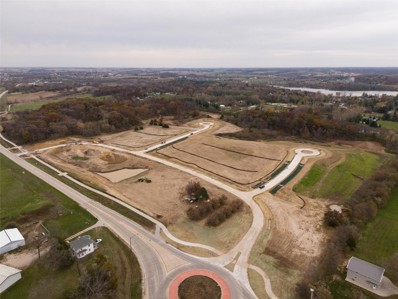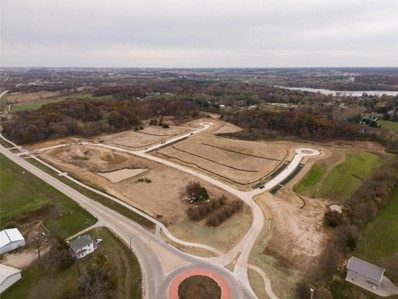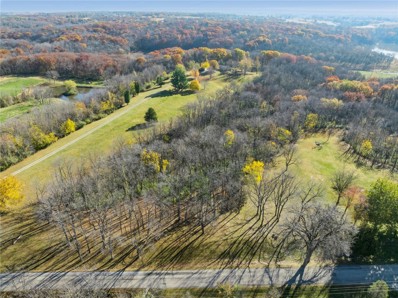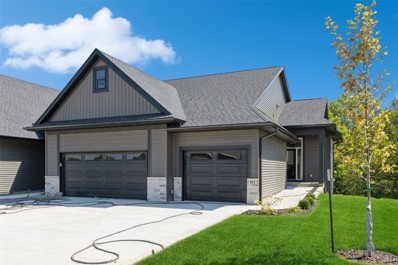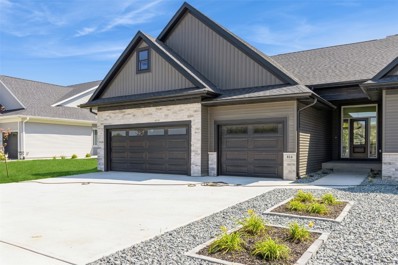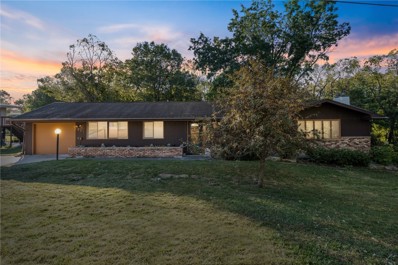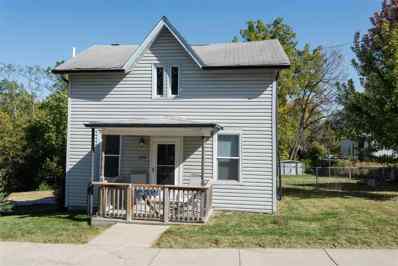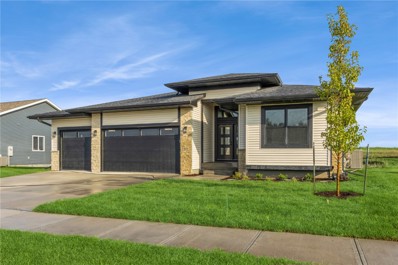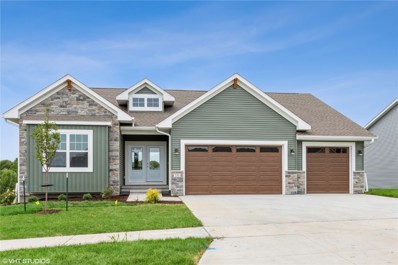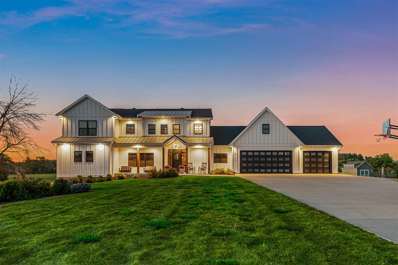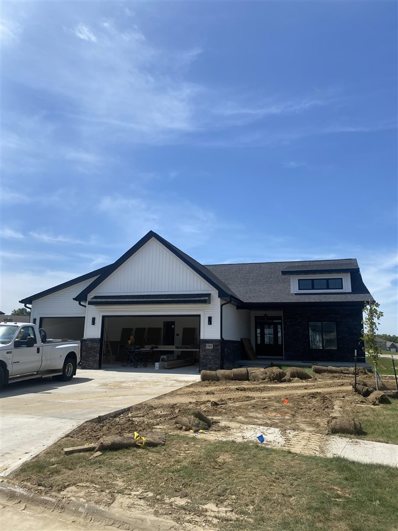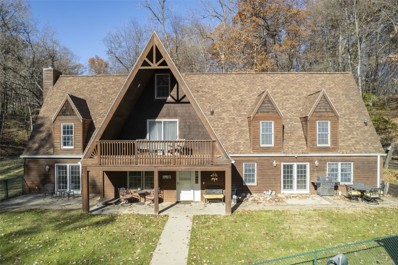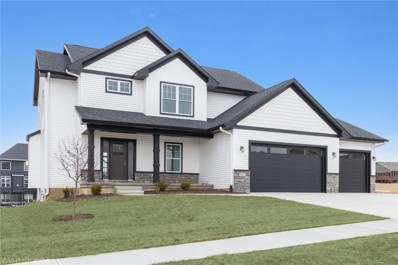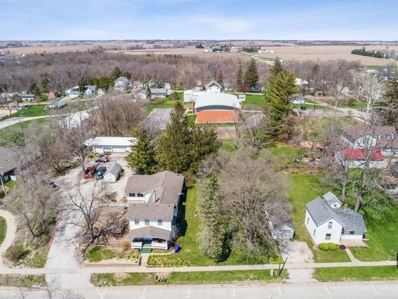Solon IA Homes for Sale
$289,900
Oak Meadow Lot #5 Solon, IA 52333
- Type:
- Other
- Sq.Ft.:
- n/a
- Status:
- NEW LISTING
- Beds:
- n/a
- Lot size:
- 1.35 Acres
- Baths:
- MLS#:
- 2407965
ADDITIONAL INFORMATION
Build your dream home in this fabulous new neighborhood ideally located in the county within a 5 minute drive to downtown Solon and nature trails! Neighborhood will have exceptional homes with outstanding views. Every Lot +/ - 1 acre and there is an abundance of green space. Enjoy the natural setting, wildlife and views of the pond at the end of the cul-de-sac on your morning walk. Low county property taxes, all Builders are welcome and out-buildings are allowed with approval of Developer! This is a Walk-Out Lot.
$205,900
Oak Meadow Lot #25 Solon, IA 52333
- Type:
- Other
- Sq.Ft.:
- n/a
- Status:
- NEW LISTING
- Beds:
- n/a
- Lot size:
- 1.07 Acres
- Baths:
- MLS#:
- 2407964
ADDITIONAL INFORMATION
Build your dream home in this fabulous new neighborhood ideally located in the county within a 5 minute drive to downtown Solon and nature trails! Neighborhood will have exceptional homes with outstanding views. Every Lot is at least 1 acre and there is an abundance of green space. Enjoy the natural setting, wildlife and views of the pond at the end of the cul-de-sac on your morning walk. Low county property taxes, all Builders are welcome and out-buildings are allowed with approval of Developer! Full Basement lot
$224,500
Oak Meadow Lot #9 Solon, IA 52333
- Type:
- Other
- Sq.Ft.:
- n/a
- Status:
- NEW LISTING
- Beds:
- n/a
- Lot size:
- 1.03 Acres
- Baths:
- MLS#:
- 2407962
ADDITIONAL INFORMATION
Build your dream home in this fabulous new neighborhood ideally located in the county within a 5 minute drive to downtown Solon and nature trails! Neighborhood will have exceptional homes with outstanding views. Every Lot is +/ -1 acre and there is an abundance of green space. Enjoy the natural setting, wildlife and views of the pond at the end of the cul-de-sac on your morning walk. Low county property taxes, all Builders are welcome and out-buildings are allowed with approval of Developer! This is a Walk Out Lot
$259,900
Oak Meadow Lot #17 Solon, IA 52333
- Type:
- Other
- Sq.Ft.:
- n/a
- Status:
- NEW LISTING
- Beds:
- n/a
- Lot size:
- 1.4 Acres
- Baths:
- MLS#:
- 2407833
ADDITIONAL INFORMATION
Build your dream home in this fabulous new neighborhood ideally located in the county within a 5 minute drive to downtown Solon and nature trails! Neighborhood will have exceptional homes with outstanding views. Every Lot is +/- 1 acre and there is an abundance of green space. Enjoy the natural setting, wildlife and views of the pond at the end of the cul-de-sac on your morning walk. Low county property taxes, all Builders are welcome and out-buildings are allowed with approval of Developer! This is a Walk Out Lot.
- Type:
- Single Family
- Sq.Ft.:
- 3,547
- Status:
- Active
- Beds:
- 3
- Lot size:
- 2.1 Acres
- Year built:
- 1994
- Baths:
- 2.00
- MLS#:
- 202406388
- Subdivision:
- INDIAN HILLS LOT 13
ADDITIONAL INFORMATION
$269,899
613 Kingston Drive Solon, IA 52333
- Type:
- Single Family
- Sq.Ft.:
- 1,956
- Status:
- Active
- Beds:
- 3
- Year built:
- 1980
- Baths:
- 2.00
- MLS#:
- 2407841
ADDITIONAL INFORMATION
Welcome to an exceptional find at 613 Kingston Drive in charming Solon! This beautifully refreshed split-foyer home offers an impressive 1,956 square feet of living space designed for modern comfort. Natural light streams through abundant windows throughout the upper level, creating a warm and inviting atmosphere. The living room's expansive window serves as a stunning focal point, bathing the space in sunlight and offering delightful views. Experience the heart of the home in the updated eat-in kitchen, featuring sleek hard surface countertops and a convenient breakfast bar that transitions smoothly into comfortable living spaces. The family room's built-in fireplace adds a cozy touch perfect for year-round enjoyment. With 3 bedrooms and 2 full bathrooms, this home provides ample space for everyone. The finished basement offers versatile additional living space for whatever your lifestyle demands. Outdoor living reaches new heights with a generous deck that's ideal for entertaining, while mature trees in the backyard create a natural privacy screen for peaceful outdoor enjoyment. Modern updates blend seamlessly with practical features, including a spacious 22x24 attached garage. The prime location allows you to walk to downtown Solon while staying just minutes from regional attractions—golfing, Lake MacBride State Park, Coralville Lake, Iowa City, Coralville, and Mount Vernon are all within a quick 5-15 minute drive. This move-in ready home perfectly balances comfort, style, and convenience in one of Iowa's most desirable communities!
$229,900
Oak Meadow Lot #23 Solon, IA 52333
- Type:
- Other
- Sq.Ft.:
- n/a
- Status:
- Active
- Beds:
- n/a
- Lot size:
- 1.81 Acres
- Baths:
- MLS#:
- 2407846
ADDITIONAL INFORMATION
Build your dream home in this fabulous new neighborhood ideally located in the county within a 5 minute drive to downtown Solon and nature trails! Neighborhood will have exceptional homes with outstanding views. Every Lot is +/- 1 acre and there is an abundance of green space. Enjoy the natural setting, wildlife and views of the pond at the end of the cul-de-sac on your morning walk. Low county property taxes, all Builders are welcome and out-buildings are allowed with approval of Developer! This is a Walk-Out Lot
$299,900
Oak Meadow Lot #15 Solon, IA 52333
- Type:
- Other
- Sq.Ft.:
- n/a
- Status:
- Active
- Beds:
- n/a
- Lot size:
- 1.58 Acres
- Baths:
- MLS#:
- 2407845
ADDITIONAL INFORMATION
Build your dream home in this fabulous new neighborhood ideally located in the county within a 5 minute drive to downtown Solon and nature trails! Neighborhood will have exceptional homes with outstanding views. Every Lot is +/- 1 acre and there is an abundance of green space. Enjoy the natural setting, wildlife and views of the pond at the end of the cul-de-sac on your morning walk. Low county property taxes, all Builders are welcome and out-buildings are allowed with approval of Developer! This is a Walk-Out Lot.
$284,900
Oak Meadow Lot #6 Solon, IA 52333
- Type:
- Other
- Sq.Ft.:
- n/a
- Status:
- Active
- Beds:
- n/a
- Lot size:
- 1.3 Acres
- Baths:
- MLS#:
- 2407829
ADDITIONAL INFORMATION
Build your dream home in this fabulous new neighborhood ideally located in the county within a 5 minute drive to downtown Solon and nature trails! Neighborhood will have exceptional homes with outstanding views. Every Lot is +/ -1 acre and there is an abundance of green space. Enjoy the natural setting, wildlife and views of the pond at the end of the cul-de-sac on your morning walk. Low county property taxes, all Builders are welcome and out-buildings are allowed with approval of Developer! This is a Walk Out Lot.
$250,000
Oak Meadow Lot #2 Solon, IA 52333
- Type:
- Other
- Sq.Ft.:
- n/a
- Status:
- Active
- Beds:
- n/a
- Lot size:
- 1.01 Acres
- Baths:
- MLS#:
- 2407828
ADDITIONAL INFORMATION
Build your dream home in this fabulous new neighborhood ideally located in the county within a 5 minute drive to downtown Solon and nature trails! Neighborhood will have exceptional homes with outstanding views. Every Lot is +/- 1 acre and there is an abundance of green space. Enjoy the natural setting, wildlife and views of the pond at the end of the cul-de-sac on your morning walk. Low county property taxes, all Builders are welcome and out-buildings are allowed with approval of Developer! Walk out lot.
$229,500
Oak Meadow Lot #11 Solon, IA 52333
- Type:
- Other
- Sq.Ft.:
- n/a
- Status:
- Active
- Beds:
- n/a
- Lot size:
- 1.01 Acres
- Baths:
- MLS#:
- 2407844
ADDITIONAL INFORMATION
Build your dream home in this fabulous new neighborhood ideally located in the county within a 5 minute drive to downtown Solon and nature trails! Neighborhood will have exceptional homes with outstanding views. Every Lot is +/- 1 acre and there is an abundance of green space. Enjoy the natural setting, wildlife and views of the pond at the end of the cul-de-sac on your morning walk. Low county property taxes, all Builders are welcome and out-buildings are allowed with approval of Developer! This is a Daylight/ Garden View Lot.
- Type:
- Other
- Sq.Ft.:
- n/a
- Status:
- Active
- Beds:
- n/a
- Lot size:
- 4 Acres
- Baths:
- MLS#:
- 2407571
ADDITIONAL INFORMATION
Here’s your unique chance to build your dream home on a beautiful 4-acre wooded lot in the countryside on a well-maintained and paved road offering easy access. This property offers stunning countryside views and is surrounded by nature and wildlife. Enjoy the peaceful setting and convenient location, close to Solon, North Liberty, and Iowa City, with quick access to Coralville Reservoir, Lake McBride, and nearby trails. It’s a walk-out lot, offering plenty of space and privacy. All builders are welcome! These are two separate platted lots. Outlot B is a 2.44 wooded preserve lot while Lot 2 is a 1.56-acre lot with 1.07 acres of buildable land for a total of 4 acres. Please contact the listing agent for a copy of the covenants and plat map.
$472,900
812 High Ridge Trail Solon, IA 52333
- Type:
- Condo
- Sq.Ft.:
- 2,515
- Status:
- Active
- Beds:
- 4
- Year built:
- 2024
- Baths:
- 3.00
- MLS#:
- 2407152
ADDITIONAL INFORMATION
New Watts Group Construction in Trail Ridge Estates, a new community in Solon. Ranch style home with open floor plan that walks out to screen porch. Primary on main with private ensuite. The walk-out LL features a large Rec Room with cozy fireplace, game area with wet bar, 2 bedrooms and an additional bathroom. More to love with outdoor patio off of the Rec Room. Three stall garage has rough-in for future car charger. Includes our Smart Home Package. Check out all the community amenities Trail Ridge has to offer! This is the Regal Plan. ***FLOORPLANS ARE CONCEPT ONLY. ACTUAL BUILD WILL VARY.*** No tax information at time of listing.
$479,900
814 High Ridge Trail Solon, IA 52333
- Type:
- Condo
- Sq.Ft.:
- 2,515
- Status:
- Active
- Beds:
- 4
- Year built:
- 2024
- Baths:
- 3.00
- MLS#:
- 2407149
ADDITIONAL INFORMATION
New Watts Group Construction in Trail Ridge Estates, a new community in Solon. Ranch style home with open floor plan that walks out to screen porch. Primary on main with private ensuite. The walk-out LL features a large Rec Room with cozy fireplace, game area with wet bar, 2 bedrooms and an additional bathroom. More to love with outdoor patio off of the Rec Room. Three stall garage has rough-in for future car charger. Includes our Smart Home Package. Check out all the community amenities Trail Ridge has to offer! This is the Regal-B Plan. ***FLOORPLANS ARE CONCEPT ONLY. ACTUAL BUILD WILL VARY.*** No tax information at time of listing.
$425,000
421 Pleasant View Dr Solon, IA 52333
- Type:
- Single Family
- Sq.Ft.:
- 2,736
- Status:
- Active
- Beds:
- 4
- Lot size:
- 0.37 Acres
- Year built:
- 1964
- Baths:
- 2.00
- MLS#:
- 2407156
ADDITIONAL INFORMATION
Step back in time and explore this meticulously maintained home on a partially wooded lot with ample space for entertaining. The large addition boasts a brick surround gas fireplace and spacious dining room. Enjoy wildlife year round in the 4 seasons room. Also part of the addition in the lower level was a large primary bedroom and bathroom. Keep warm by the wood burning fireplace in the walkout LL family room. The adjacent lot is also for sale, not included in this price, but the Buyer of this home will have the first option to purchase it.
$198,000
232 N Market St Solon, IA 52333
- Type:
- Single Family
- Sq.Ft.:
- 1,242
- Status:
- Active
- Beds:
- 3
- Lot size:
- 0.17 Acres
- Year built:
- 1890
- Baths:
- 1.00
- MLS#:
- 202405695
- Subdivision:
- Anders 1st Addition
ADDITIONAL INFORMATION
$500,000
1106 Wood Lily Road Solon, IA 52333
- Type:
- Single Family
- Sq.Ft.:
- 2,698
- Status:
- Active
- Beds:
- 6
- Lot size:
- 0.26 Acres
- Year built:
- 2017
- Baths:
- 3.00
- MLS#:
- 2406954
ADDITIONAL INFORMATION
This stunning 6-bedroom, 3-bathroom ranch home offers nearly 2,700 SQFR of living space and is loaded with extras! Situated on a fenced lot, the home features luxury vinyl plank flooring throughout the kitchen, dining, and living areas. The cozy living room includes a gas fireplace with floor-to-ceiling subway tile. The kitchen boasts sleek white cabinets, quartz countertops, coffee bar and smart appliances. The primary suite includes an en-suite a large custom tiled shower with a glass surround and walk in closet. Additional highlights include a 3-car garage, an 18x19 patio with a built-in pergola, and a finished lower level with a 6th bedroom that can double as an office. The walkout basement has a separate entry, perfect for an in-law suite or home business Plus, solar panels on the roof reduce electric bills by up to 80%. Door lock handle set reserved.
- Type:
- Single Family
- Sq.Ft.:
- 2,661
- Status:
- Active
- Beds:
- 5
- Year built:
- 2024
- Baths:
- 3.00
- MLS#:
- 2406205
ADDITIONAL INFORMATION
New Watts Group Construction in Trail Ridge Estates, a new community in Solon. Ranch style home with open floor plan that walks out to covered deck. Primary bedroom with private ensuite on main level. The walkout LL features a Family/Game Rm area that walks out to patio, 2 bedrooms and an additional bathroom. Three stall garage has rough-in for future car charger. Includes our Smart Home Package. Check out all the community amenities Trail Ridge has to offer! This is the Sydney B Plan. ***PHOTOS ARE OF A SIMILAR PROPERTY AND MIRROR IMAGE. FLOORPLANS ARE CONCEPT ONLY. ACTUAL BUILD WILL VARY.*** Actual start and completion of construction yet to be determined on Lot 22.
- Type:
- Single Family
- Sq.Ft.:
- 2,886
- Status:
- Active
- Beds:
- 5
- Year built:
- 2024
- Baths:
- 3.00
- MLS#:
- 2406206
ADDITIONAL INFORMATION
New Watts Group Construction in Trail Ridge Estates, a new community in Solon. Ranch style home featuring a primary suite on the main level that includes a private bath and walk in closet, open LR/DR/Kit area that opens to a screen porch and grill deck. 2 additional bedrooms, 1 bath, and laundry on the main level. Great room area features large windows & cozy fireplace. Walkout LL features a family room/game area that opens to patio. There is also an additional 2 bedrooms, 1 bath, and exercise room. Three stall garage has painted interior & rough-in for future car charger. Includes our Smart Home Package. Check out all the community amenities Trail Ridge has to offer! This is the Melbourne C Plan. ***PHOTOS ARE OF A SIMILAR PROPERTY. FLOORPLANS ARE CONCEPT ONLY AND MIRROR IMAGE. ACTUAL BUILD WILL VARY.*** Actual start and completion of construction yet to be determined on Lot 23.
$1,325,000
4118 Deacon Ln NE Solon, IA 52333
- Type:
- Single Family
- Sq.Ft.:
- 4,359
- Status:
- Active
- Beds:
- 6
- Lot size:
- 1.05 Acres
- Year built:
- 2019
- Baths:
- 5.00
- MLS#:
- 202405478
- Subdivision:
- Graysons Landing
ADDITIONAL INFORMATION
$669,000
703 Cedar Bend Drive Solon, IA 52333
- Type:
- Single Family
- Sq.Ft.:
- 2,827
- Status:
- Active
- Beds:
- 4
- Year built:
- 2024
- Baths:
- 3.00
- MLS#:
- 202405406
- Subdivision:
- Windmill Estates Pt 6
ADDITIONAL INFORMATION
$879,900
928 Long Dr Solon, IA 52333
- Type:
- Single Family
- Sq.Ft.:
- 3,249
- Status:
- Active
- Beds:
- 4
- Year built:
- 2024
- Baths:
- 3.00
- MLS#:
- 2407651
ADDITIONAL INFORMATION
Beautiful new construction home on Saddleback Ridge Golf Course. These single family homes, organized as detached condos, come with the luxury of snow removal, mowing and landscaping maintained by the HOA, insurance and exterior home maintenance are homeowners responsibility. This ranch is designed with both style and functionality, the open concept is inviting with each space flowing seamlessly into the next. The kitchen's farmhouse style sink, large island, quartz tops, custom built cabinets, tiled backsplash, GE Café appliances, smart range, hidden/butler pantry and under cabinet lighting are highlights. The great room complete with floor to ceiling stone gas fireplace and built-ins, opens onto a spacious screened in porch with sleek Westbury railing system and beautiful views of the pond and golf course. The main floor primary suite offers a large bathroom with heated floors, tiled shower and large walk-in closet. The laundry room and mudroom with built-in lockers are conveniently located off the 3-car garage. The walkout basement provides great space to entertain, complete with wet bar, second fireplace, 2 additional bedrooms and a bath. The ample storage space throughout the home ensures everything has a place. New homeowners will receive up to two, 5 year memberships including green fees, cart and range balls to Saddleback Ridge golf course. Don’t miss your opportunity to own this exceptional home and live the maintenance free lifestyle that Saddleback Estates has to offer!
- Type:
- Single Family
- Sq.Ft.:
- 4,275
- Status:
- Active
- Beds:
- 4
- Lot size:
- 14 Acres
- Year built:
- 1975
- Baths:
- 3.00
- MLS#:
- 2406532
ADDITIONAL INFORMATION
Discover your private retreat just south of Shueyville on this stunning 14-acre wooded property, home to abundant wildlife, including deer. This unique 4-bedroom, 3-bathroom acreage offers the perfect blend of peaceful seclusion and modern convenience, with a 2-stall garage, ample space for parking a camper, and easy access to I-380, connecting Cedar Rapids and Iowa City. Whether you seek a quiet escape or a dream location for commuting to the Cedar Rapids or Iowa City metros, this property provides the ideal balance of nature and convenience. Don’t miss the chance to make this your forever home!
- Type:
- Single Family
- Sq.Ft.:
- 2,880
- Status:
- Active
- Beds:
- 5
- Year built:
- 2024
- Baths:
- 4.00
- MLS#:
- 2406191
ADDITIONAL INFORMATION
Watts Group New Construction in Trail Ridge Estates, a new home community in Solon. This 2-Story home has 5 bedrooms and 3.5 bathrooms. The upper level has 4 spacious bedrooms including a generous sized primary suite w/private bath & large walk-in closet. There is also a 2nd bathroom & laundry rm w/sink. Main level consists of open Kitchen, dining, living room design. The kitchen features solid surface counters, tile backsplash, under cabinet lighting, walk-in pantry & large island. Dining area walks out to covered deck.. The LL contains 5th bedroom, full bath and a Rec room that walks out to the patio. The 3 car garage has rough-in for future car charger & home includes our Smart Home Package. This is the Pasadena Plan. ***PHOTOS ARE OF A SIMILAR PROPERTY. FLOORPLANS ARE CONCEPT ONLY. ACTUAL BUILD WILL VARY. Actual start and completion of construction are yet to be determined on this Lot 21.
$599,900
230 W Main St Solon, IA 52333
- Type:
- Multi-Family
- Sq.Ft.:
- 2,980
- Status:
- Active
- Beds:
- 3
- Lot size:
- 0.55 Acres
- Year built:
- 1900
- Baths:
- 4.00
- MLS#:
- 202405328
- Subdivision:
- Roger'S Addition
ADDITIONAL INFORMATION
Information is provided exclusively for consumers personal, non - commercial use and may not be used for any purpose other than to identify prospective properties consumers may be interested in purchasing. Copyright 2024 , Cedar Rapids Area Association of Realtors
Information is provided exclusively for consumers personal, non - commerical use and may not be used for any purpose other than to identify prospective properties consumers may be interested in purchasing. Copyright 2024 , Iowa City Association of REALTORS
Solon Real Estate
The median home value in Solon, IA is $425,000. This is higher than the county median home value of $290,700. The national median home value is $338,100. The average price of homes sold in Solon, IA is $425,000. Approximately 78.59% of Solon homes are owned, compared to 18.08% rented, while 3.33% are vacant. Solon real estate listings include condos, townhomes, and single family homes for sale. Commercial properties are also available. If you see a property you’re interested in, contact a Solon real estate agent to arrange a tour today!
Solon, Iowa has a population of 2,959. Solon is more family-centric than the surrounding county with 44.37% of the households containing married families with children. The county average for households married with children is 36.23%.
The median household income in Solon, Iowa is $101,250. The median household income for the surrounding county is $67,414 compared to the national median of $69,021. The median age of people living in Solon is 36.6 years.
Solon Weather
The average high temperature in July is 85 degrees, with an average low temperature in January of 13.1 degrees. The average rainfall is approximately 36 inches per year, with 26.8 inches of snow per year.
