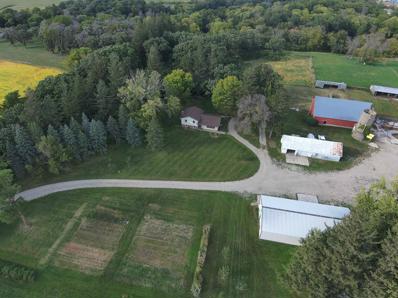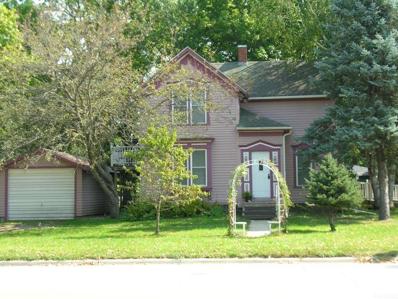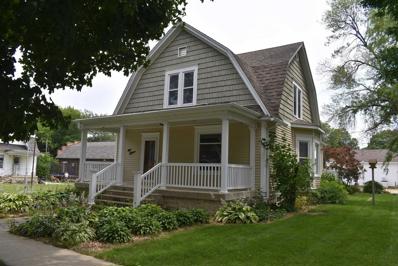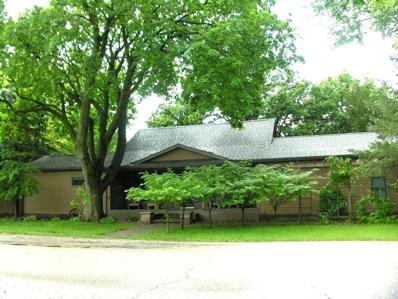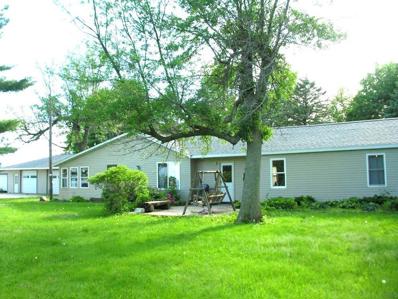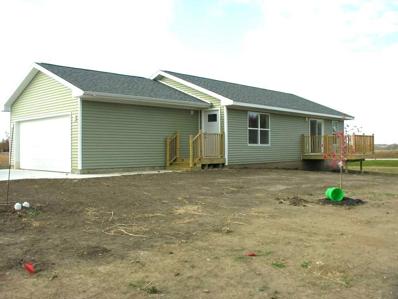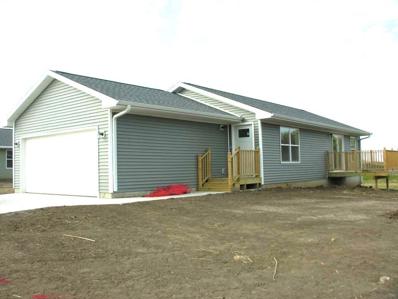Saint Ansgar IA Homes for Sale
- Type:
- Other
- Sq.Ft.:
- n/a
- Status:
- Active
- Beds:
- 3
- Lot size:
- 21.01 Acres
- Year built:
- 1978
- Baths:
- 2.00
- MLS#:
- 20244358
ADDITIONAL INFORMATION
Here is that hard to find private acreage with a split level house, usable outbuildings, tillable ground, pasture, woods, creek and 21.01 acres located between St. Ansgar and Carpenter, Iowa. Inside the house has three bedrooms, living room, kitchen/ dining combo, 1 3/4 bathrooms, large laundry room and a family room with a wood burning fireplace. Outside the house has steel siding and a nice patio to enjoy the scenery. A new well was drilled well 2021. The outside also boast tillable land, storage sheds, livestock buildings, fenced pasture area and breathtaking views of the surrounding woods and creek.
- Type:
- Single Family
- Sq.Ft.:
- n/a
- Status:
- Active
- Beds:
- 3
- Lot size:
- 0.15 Acres
- Year built:
- 1900
- Baths:
- 2.00
- MLS#:
- 20244337
ADDITIONAL INFORMATION
"The ultimate doll house!" Single-family home or VRBO business in the heart of St. Ansgar within walking distance to park, eateries, shops, pubs, grocers, salons, banks, and multiple churches! Outfitted and ready for occupancy. Includes main-floor and second floor sleeping accommodations, two full luxury baths, custom wood flooring/trim/solid-core doors/cabinetry throughout. High efficient forced air heating and cooling and full set of appliances. Call today to arrange your private tour.
- Type:
- Single Family
- Sq.Ft.:
- n/a
- Status:
- Active
- Beds:
- 4
- Lot size:
- 0.24 Acres
- Year built:
- 1894
- Baths:
- 2.00
- MLS#:
- 20243022
ADDITIONAL INFORMATION
You will find character, charm and well cared for condition in this 4 bedroom family home. Warm and inviting natural wood floors and trim including pocket doors and an open staircase. Eat-in kitchen with oak cabinets, backsplash and solid surface countertop. Off the kitchen is a formal dining room connecting to a living room and a main floor bedroom and 1/2 bath. There are 3 additional bedrooms and a full bath on the second level. The lower level has a laundry room and generous sized family room decorated in barn wood. Enjoy the evening on the patio under the retractable awning and view the beautifully landscaped yard. The deluxe 42x30 garage/shop not only has 3 bays but also has floor heat, a mini-split, and has a loft which would make a great space to work from home, have hobbies and/or extra storage.
- Type:
- Other
- Sq.Ft.:
- n/a
- Status:
- Active
- Beds:
- 3
- Lot size:
- 1.05 Acres
- Year built:
- 1945
- Baths:
- 2.00
- MLS#:
- 20242534
ADDITIONAL INFORMATION
"Private" acreage with hardsurfaced road on three sides. Incredible mature shade trees, windbreak, and enclosed yard with perennials, fire pit, paver patio, and paver walkways! If you've got hobbies and you have collectibles, this property accommodates! Oversized, heated attached double garage; 16x26 heated unattached garage with adjacent covered porch; 30x50 heated shop with bath/kitchen/lg. elec. door; 10x32 lean-to for additional storage; wood storage or kennel building; and utility shed! The residence is in perfect condition with hardwood flooring throughout, modern kitchen with custom oak cabinetry, master suite with vaulted ceiling, walk-in closet and outstanding bath including custom tiled shower, second main-floor custom bath, French doors to fancy wood deck overlooking the spectacular yard, main-floor laundry, and two bedroom upstairs. All systems and mechanicals are upgraded. The master bath, attached garage, and 30x50 shop all have in-floor heat. The complete, updated appliance package will remain with the property. Arrange your appointment to see this property today!
$245,000
1750 500 Street St. Ansgar, IA 50472
- Type:
- Other
- Sq.Ft.:
- n/a
- Status:
- Active
- Beds:
- 3
- Lot size:
- 5 Acres
- Year built:
- 1958
- Baths:
- 1.00
- MLS#:
- 20242373
ADDITIONAL INFORMATION
Nice country setting protected by wonderful grove is this spacious three bedroom one-story home with four-car attached garage, 60'x90' machine shed, and 45'x70' machine shed. Has good well, compliant septic, and full set of appliances are included.
- Type:
- Single Family
- Sq.Ft.:
- n/a
- Status:
- Active
- Beds:
- 3
- Lot size:
- 0.28 Acres
- Year built:
- 2024
- Baths:
- 2.00
- MLS#:
- 20241717
- Subdivision:
- Rock Ridge First Addition To St. Ansgar, Iowa
ADDITIONAL INFORMATION
NEW three bedroom, 2 bath with "open" floor plan, double attached garage, full basement with egress window, and sliding glass doors off dining room to patio deck. Finishes include quartz countertops, full appliance package (range, refrigerator, microwave with hood, disposal, dishwasher, washer, dryer, and electric garage door opener with remotes. Driveway and sidewalks will be paved concrete and the new street in the subdivision will be blacktopped in 2025. Exterior will have vinyl siding, aluminum soffit and facia, architectural shingles, vinyl-clad windows, full insulation package, and the lawn will be graded and seeded. Conveniently located on trail, near daycare, park, pool, and schools. Call today to reserve this as Your New Home!
- Type:
- Single Family
- Sq.Ft.:
- n/a
- Status:
- Active
- Beds:
- 3
- Lot size:
- 0.28 Acres
- Year built:
- 2024
- Baths:
- 2.00
- MLS#:
- 20241716
- Subdivision:
- Rock Ridge First Addition To St. Ansgar, Iowa
ADDITIONAL INFORMATION
NEW three bedroom, 2 bath with "open" floor plan, double attached garage, full basement with egress window, and sliding glass doors off dining room to patio deck. Finishes include quartz countertops, full appliance package (range, refrigerator, microwave with hood, disposal, dishwasher, washer, dryer, and electric garage door opener with remotes. Driveway and sidewalks will be paved concrete and the new street in the subdivision will be blacktopped in 2025. Exterior will have vinyl siding, aluminum soffit and facia, architectural shingles, vinyl-clad windows, full insulation package, and the lawn will be graded and seeded. Conveniently located on trail, near daycare, park, pool, and schools. Call today to reserve this as Your New Home!
Information is provided exclusively for consumers personal, non - commercial use and may not be used for any purpose other than to identify prospective properties consumers may be interested in purchasing. Copyright 2024 Northeast Iowa Regional Board of Realtors. All rights reserved. Information is deemed reliable but is not guaranteed.
Saint Ansgar Real Estate
The median home value in Saint Ansgar, IA is $260,000. This is higher than the county median home value of $163,700. The national median home value is $338,100. The average price of homes sold in Saint Ansgar, IA is $260,000. Approximately 72.74% of Saint Ansgar homes are owned, compared to 18.14% rented, while 9.12% are vacant. Saint Ansgar real estate listings include condos, townhomes, and single family homes for sale. Commercial properties are also available. If you see a property you’re interested in, contact a Saint Ansgar real estate agent to arrange a tour today!
Saint Ansgar, Iowa has a population of 2,180. Saint Ansgar is more family-centric than the surrounding county with 36.53% of the households containing married families with children. The county average for households married with children is 31.98%.
The median household income in Saint Ansgar, Iowa is $72,616. The median household income for the surrounding county is $60,991 compared to the national median of $69,021. The median age of people living in Saint Ansgar is 44.5 years.
Saint Ansgar Weather
The average high temperature in July is 81.2 degrees, with an average low temperature in January of 5.3 degrees. The average rainfall is approximately 35.4 inches per year, with 37.7 inches of snow per year.
