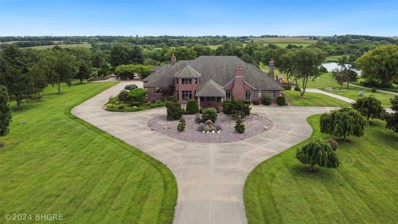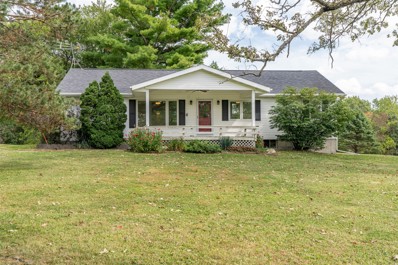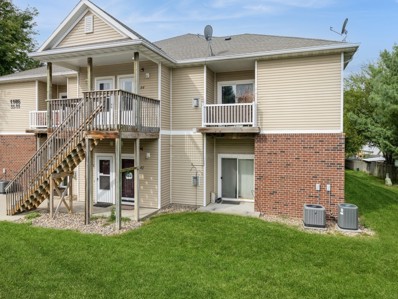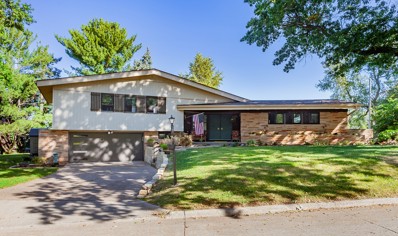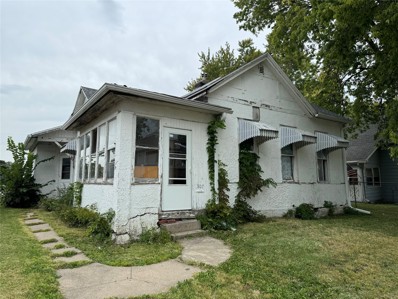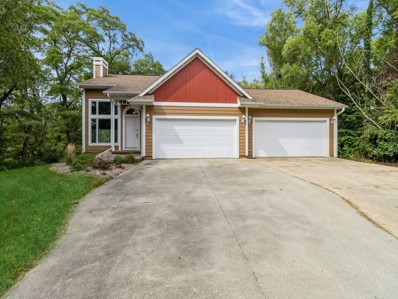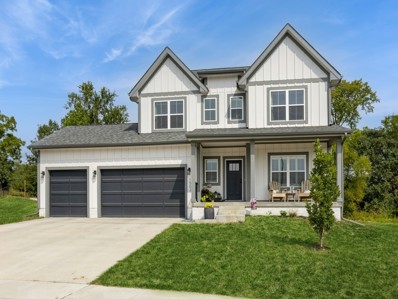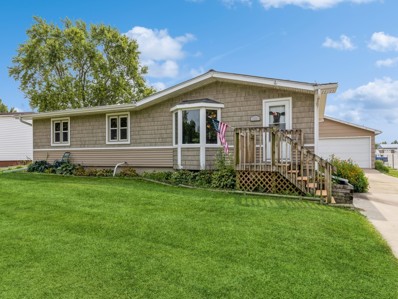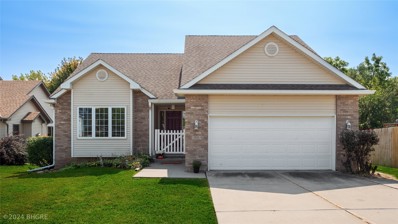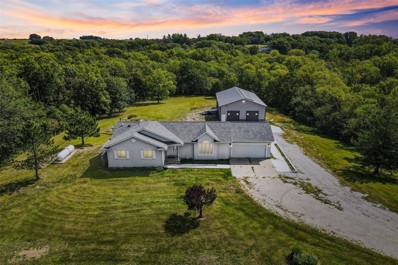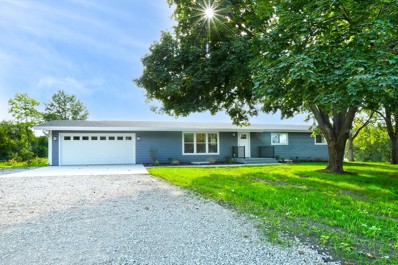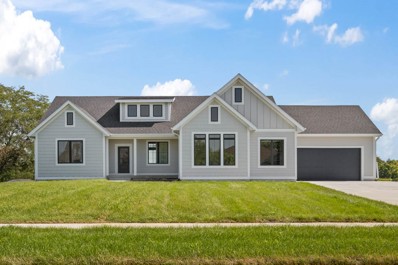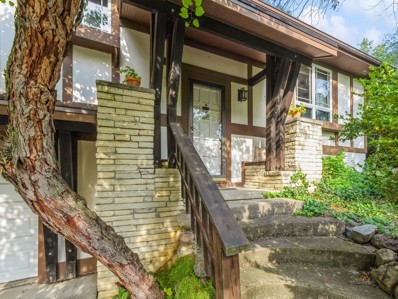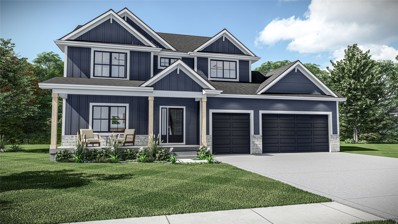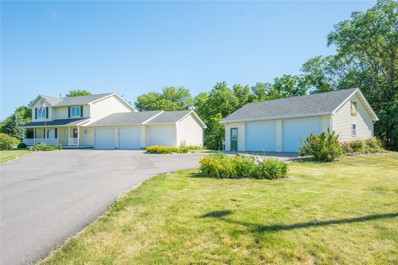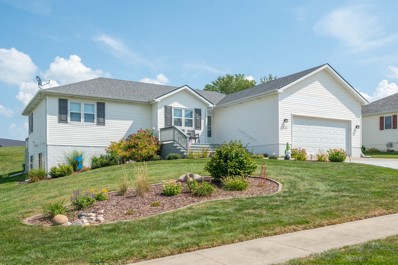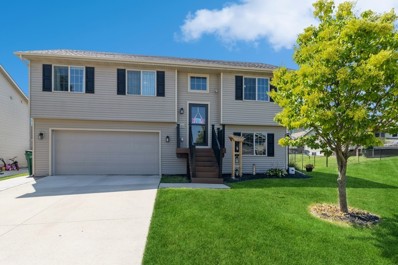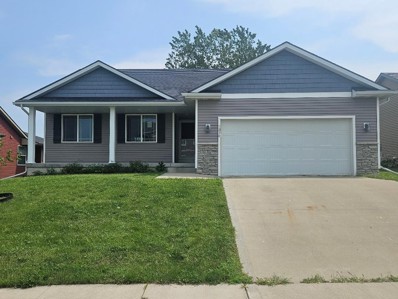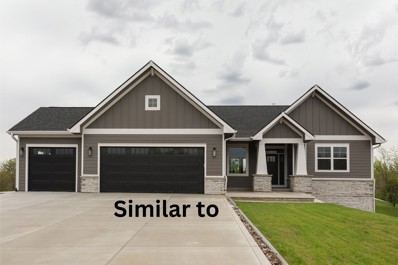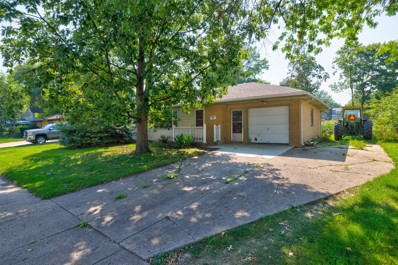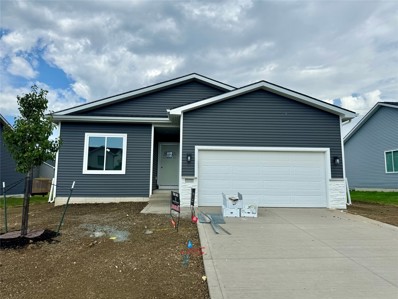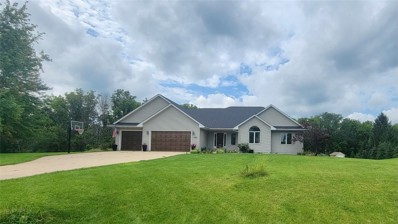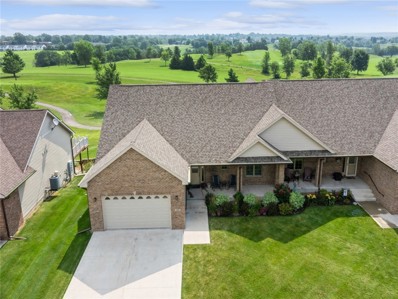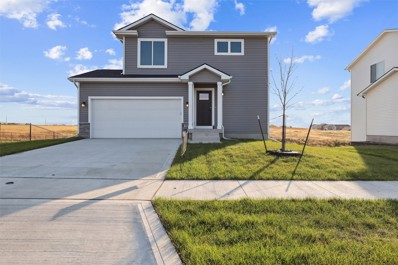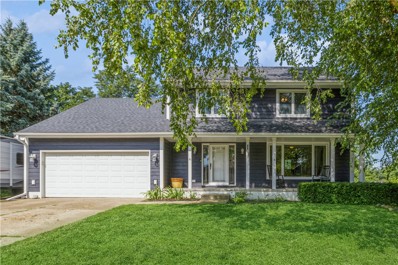Indianola IA Homes for Sale
$2,950,000
2608 N Jefferson Way Indianola, IA 50125
- Type:
- Other
- Sq.Ft.:
- 7,743
- Status:
- NEW LISTING
- Beds:
- 6
- Lot size:
- 35 Acres
- Year built:
- 1997
- Baths:
- 7.00
- MLS#:
- 702934
ADDITIONAL INFORMATION
Exquisite Warren County estate, spanning 35 acres of park-like grounds. Crafted with lasting quality, the all-brick residence boasts more than 11,000 square feet of luxurious living space, topped with durable slate roof. Six spacious bedrooms & seven elegant bathrooms. Main floor owner’s suite complete with FP, lavish bathroom, & dream closet. Gourmet kitchen equipped with Viking suite & two-way FP connecting to main floor den with full bar. Relax in the breathtaking 4 season room with soaring 17' ceilings. Expansive 3,500-square-foot walk-out lincludes 3 level theater room, sauna, wine cellar w/tasting room. Additional amenities include a bar room , family room w/2nd full kitchen, exercise room, hobby room, office, salon, 3rd laundry . 4 car garage. Noteworthy outbuilding is a barn that includes an impressive 1 BR guest house, well-appointed horse stalls, all set amid meticulously landscaped gardens. Certified Pre-Owned Home - this home has been pre-inspected and comes with a 13 Mo HWA Platinum Home Warranty included.
- Type:
- Other
- Sq.Ft.:
- 1,248
- Status:
- NEW LISTING
- Beds:
- 2
- Lot size:
- 6.97 Acres
- Year built:
- 1996
- Baths:
- 1.00
- MLS#:
- 704306
ADDITIONAL INFORMATION
Pride of ownership in this extremely well maintained ranch. In 2014, this home was completely rebuilt from the foundation up. 2 bedroom, 1 bath, 1248sf + 456sf finished in lower level. 6.97 acres, pond, wildlife, heavily timbered on a solid surface road. Efficient kitchen with lots of cabinetry, pantry cabinet, breakfast bar and all appliances stay. 2 dining areas, large family room. Spacious primary bedroom(origainlly 2 bedrooms, turned into 1). Large family room in finished lower level and non-conforming bedroom or a great home office. 1st floor laundry. Peaceful and private, spend time on the large back deck or covered front porch. HUGE 4 car detached garage! Geothermal. Pella windows(wtih shades in glass) and doors. Leaf filter on house and garage. Radon mitigation installed 3/22. NO COVENANTS
- Type:
- Condo
- Sq.Ft.:
- 986
- Status:
- NEW LISTING
- Beds:
- 2
- Lot size:
- 0.09 Acres
- Year built:
- 2004
- Baths:
- 2.00
- MLS#:
- 704297
ADDITIONAL INFORMATION
Cozy, comfortable, clean, and well-cared for over the years, this 2 bed 2 bath condo is tucked back in the trees and will be your welcomed retreat. Leave the rat race behind and reduce your overhead and chore list. Each room has a large closet and the primary has a large walk-in closet. The main bath and primary bath are surprisingly large, too. The main living space has room for your table and space for a deck and your furnishings. Notice the pass through to the kitchen and the gas fireplace. The laundry area is clean and tucked back to reduce noise. Sit on your private deck and relax. Make sure to check out the garage for extra storage and covered parking. Call to make this home, YOURS!
$379,900
702 Sunset Drive Indianola, IA 50125
- Type:
- Single Family
- Sq.Ft.:
- 1,980
- Status:
- NEW LISTING
- Beds:
- 4
- Lot size:
- 0.37 Acres
- Year built:
- 1959
- Baths:
- 3.00
- MLS#:
- 704248
ADDITIONAL INFORMATION
Gorgeous MID CENTURY MODERN home with countless updates! This 4-bedroom, 3-bath property is truly one of a kind. Step into the spacious great room featuring a wood-burning fireplace filled with natural light and beautiful hardwood floors throughout. The large dining area is the perfect place to enjoy your family & friends. The spacious kitchen features newly painted cabinets, stainless steel appliances (including a gas range and double ovens), and plenty of storage space. The new, maintenance-free flooring adds a modern touch to the kitchen. Upstairs, you'll find 4 generously sized bedrooms with ample closet space, hardwood floors, and updated bathrooms. The lower level is cozy w/an additional fireplace and updated 3/4 bath. Outside, the private backyard features mature trees with plenty of room for gardening. Recent updates include: NEW ROOF (2023), NEW WINDOWS & PATIO DOOR (2024), NEW GARAGE DOOR (2023), new flooring, extensive updated landscape project, fresh paint throughout + more!! Just minutes away from the National Balloon Museum, restaurants, and shopping. Call today for a showing!! All information obtained from Seller and public records.
- Type:
- Single Family
- Sq.Ft.:
- 1,175
- Status:
- Active
- Beds:
- 3
- Lot size:
- 0.1 Acres
- Year built:
- 1900
- Baths:
- 2.00
- MLS#:
- 703958
ADDITIONAL INFORMATION
Home has been vacant for some time. The 3-bedroom home with some hardwood floors has potential.
- Type:
- Other
- Sq.Ft.:
- 1,591
- Status:
- Active
- Beds:
- 4
- Lot size:
- 2.04 Acres
- Year built:
- 1993
- Baths:
- 3.00
- MLS#:
- 703946
ADDITIONAL INFORMATION
Discover your dream acreage in the sought-after Indian Hills Estates of Indianola! Set on 2 acres of lush land with mature trees and updated landscaping, this nice 1.5-story home offers both privacy and charm. The exterior features newer LP Smart Siding and windows, combining beauty and efficiency. Inside, you'll be greeted by a soaring two-story entry that leads to a cozy loft area, perfect for a home office or reading nook. The freshly painted great room, kitchen, and loft adds a bright, updated touch. The kitchen is ready for your finishing touches with stainless steel appliances, perfect for everyday cooking or entertaining. This spacious home boasts 4 bedrooms and 3 baths, providing ample space for family and guests. The expansive deck offers a peaceful spot to take in the scenic views, while the walkout lower level expands your living space even further with family room, FP, and the 4th bedroom & 3rd bathroom. Car enthusiasts and hobbyist alike will be amazed by the 4-car garage with gas line, tons of outlets, and over 1,200 square feet of space! Best of all, no gravel roads, ensuring smooth access year-round. This is acreage living at its finest!
$525,000
1502 11th Way Indianola, IA 50125
- Type:
- Single Family
- Sq.Ft.:
- 2,080
- Status:
- Active
- Beds:
- 4
- Lot size:
- 0.5 Acres
- Year built:
- 2021
- Baths:
- 3.00
- MLS#:
- 703842
ADDITIONAL INFORMATION
Prepare to fall in love! The beautifully built Two Story resale by Ground Breaker Homes is sure to impress! Excellent curb appeal w/ covered front porch, LP smart siding & stone accents. Step into the spacious living space w/ gas fireplace. Opens to kitchen, featuring painted cabinets, upgraded appliances, quartz countertops, pantry & be sure you notice the stately plantation shutters, so beautiful! Barn doors separate dining space from the perfect space for a home office, playroom, or den. Mudroom is right off the 3-car garage with built in cubbies, adjacent half bath. Enjoy all 4 bedrooms on the 2nd level, complete with large primary featuring dual sinks, tile floor, walk in shower & large closet. Laundry is also upstairs for convenience. LL is unfinished and plumbed for a future bath, ready for you to finish & add value to the home! Enjoy fresh landscaping & new covered pergola on the back patio, truly a peaceful retreat. Cul-de-sac location, with 0.50 acre lot in popular Deer Creek development. Some tax abatement remains. Don't miss this one!
$239,900
1809 W 3rd Place Indianola, IA 50125
- Type:
- Single Family
- Sq.Ft.:
- 1,352
- Status:
- Active
- Beds:
- 3
- Lot size:
- 0.18 Acres
- Year built:
- 1977
- Baths:
- 1.00
- MLS#:
- 703857
ADDITIONAL INFORMATION
Affordable 3 bedrm ranch with first floor laundry and updates throughout. SS appliances all included plus washer and dryer. New metal roof in 2020, new water softener in 2021, new siding and windows on the house in 2022, new living room carpet and LVP in 2023, new HWH in 2024. Unfinished lower level for great storage and oversized 26 x 28 detached garage with heater for the space we all need. Fenced yard and newer garden shed. Take a look today!
- Type:
- Single Family
- Sq.Ft.:
- 1,476
- Status:
- Active
- Beds:
- 4
- Lot size:
- 0.22 Acres
- Year built:
- 2002
- Baths:
- 3.00
- MLS#:
- 703702
ADDITIONAL INFORMATION
Step into this stunning ranch-style home with a unique layout that is sure to wow! The spacious primary suite is located at the front of the home, featuring vaulted ceilings, a large window, a walk-in closet, & ensuite bath with a tiled walk-in shower. Hardwood floors flow throughout the main level, which includes two additional large bedrooms both with walk-in closets & another full bath. The open living area boasts a cozy gas corner fireplace & overlooks a serene, fully fenced yard backing to a bike/walking trail. The privacy and views are amazing. The galley kitchen is equipped with granite countertops, bar seating, & a large pantry & flows into an eat-in area that opens to a tiered deck—perfect for outdoor entertaining & relaxing. Downstairs, a finished walkout lower level offers a large additional living room, another big bedroom, a full bath, & a massive storage room. Complete with laundry on both levels, large bedrooms & big closets for everyone, high-end custom blinds, a new shed, garden beds, a fire pit & this home has been meticulously cared for by the sellers. Located minutes from the Indianola High School and Middle School. Don’t miss this gem! Certified Pre-Owned Home - this home has been pre-inspected and comes with a 13 Mo HWA Platinum Home Warranty included.
$599,900
11595 76th Lane Indianola, IA 50125
- Type:
- Other
- Sq.Ft.:
- 1,565
- Status:
- Active
- Beds:
- 4
- Lot size:
- 11.62 Acres
- Year built:
- 1997
- Baths:
- 2.00
- MLS#:
- 703680
ADDITIONAL INFORMATION
Welcome to your perfect retreat! This sprawling 11+ acre property offers a unique blend of country tranquility and convenient access to city amenities. Whether you're looking for a peaceful getaway, a hunting haven, or a versatile space for your hobbies, this property has it all. Brand New Outbuilding: A must-see for any hobbyist! This outbuilding is packed with features and perks, heated, sound, solar panels, lifts, drains and as many outlet types as your hobbyist heart desires. Equipped with new solar panels that power both the outbuilding and the walkout ranch home. The walkout ranch features 3 bedrooms on the main floor and an additional bedroom on the lower level. Enjoy two family rooms, vaulted ceilings, a dining room, and ample storage throughout. The lower level is stubbed for a 3rd bathroom, includes a wood-burning stove, and features two storage rooms plus an HVAC room with a new tankless water heater and water filtration system. Freshly poured patio and driveway and new roof make this one move in ready. Just 1 mile of gravel from the main road, with quick access to Indianola and the Des Moines metro via the interstate. Embrace country living with all the benefits of nearby city amenities.
- Type:
- Other
- Sq.Ft.:
- 1,408
- Status:
- Active
- Beds:
- 3
- Lot size:
- 1.8 Acres
- Year built:
- 1979
- Baths:
- 3.00
- MLS#:
- 703390
ADDITIONAL INFORMATION
Welcome to this beautifully transformed acreage ranch home, ideally situated just north of the esteemed Indianola Country Club. This exceptional property offers modern luxury combined with timeless charm, perfect for those seeking both comfort and elegance. Enjoy the benefits of a completely updated interior, featuring high-end finishes, stylish fixtures, and contemporary design elements throughout. The heart of the home is a completely renovated, state-of-the-art kitchen. Featuring sleek cabinetry, high-end appliances, and quartz countertops, it's a dream for both everyday cooking and entertaining. All new flooring, drywall, and light fixtures enhances the homes fresh and cohesive design. Basement is left unfinished with an open living space, two bedrooms with egress, storage room and a bathroom, giving the buyer an exciting opportunity to personalize. Full updates include: roof, siding, gutters, electrical, plumbing, stamped walkway to entrance, composite front deck, new back deck, AC, water heater and more. Don't miss your chance to experience country living with extremely close proximity to town and rest assured that extensive updates have been done on your behalf-- eliminating any major expenses.
$670,000
1208 S R Street Indianola, IA 50125
- Type:
- Single Family
- Sq.Ft.:
- 1,820
- Status:
- Active
- Beds:
- 4
- Lot size:
- 0.32 Acres
- Year built:
- 2024
- Baths:
- 4.00
- MLS#:
- 703397
ADDITIONAL INFORMATION
Experience luxury living at its finest in this custom-designed golf course retreat by Fidelis Homes & Development! Nestled alongside the picturesque Deer Run Golf Course, this meticulously crafted home offers the perfect blend of style, quality, and comfort. With 4 bedrooms (and a flex room with potential to finish a 5th or use as a gym), and 3.5 bathrooms, this expansive ranch-style home is designed to accommodate both family and guests with ease. As you step inside, you're greeted by breathtaking views of the lush golf course and soaring 11ft ceilings that create a bright, open atmosphere. The kitchen, featuring a large island, high-end appliances, elegant countertops, a walk-in pantry, and custom cabinetry, strikes the perfect balance between functionality and sophistication. The open-concept layout flows seamlessly into inviting living areas, ideal for entertaining or simply relaxing. The walkout lower level is a standout feature, offering a spacious entertainment area with large windows that showcase stunning views of the course. This home takes the hassle out of designing and building from scratch, as every detail has been carefully curated for both style and practicality. Don?t miss the opportunity to make it yours! All info obtained from seller & public records.
- Type:
- Single Family
- Sq.Ft.:
- 2,132
- Status:
- Active
- Beds:
- 4
- Lot size:
- 0.28 Acres
- Year built:
- 1968
- Baths:
- 3.00
- MLS#:
- 703333
ADDITIONAL INFORMATION
Step away from your busy life and be surrounded by this architect-designed home. Explore the thoughtfully designed floorplan with open spaces and flexible room arrangements. Possible 4 bedroom, 2 ½ bath home with main floor and lower level family rooms. Distinctive finishes with exposed trusses to allow for natural light. Primary suite includes sitting area, private balcony and dressing room. Finished garden room off the oversized 2 car garage plus workshop in the lower level. New roof in 2023, New AC & furnace in 2024. Explore!
- Type:
- Single Family
- Sq.Ft.:
- 2,223
- Status:
- Active
- Beds:
- 4
- Lot size:
- 1.08 Acres
- Year built:
- 2024
- Baths:
- 3.00
- MLS#:
- 703280
ADDITIONAL INFORMATION
Introducing the Holliwell Floorplan by Ground Breaker Homes! A stunning new construction two-story home situated on a private 1.08-acre lot! This home captivates with its charming curb appeal, featuring a welcoming front porch and an open floor plan that seamlessly blends style and functionality. Step into the spacious great room, complete with a cozy gas fireplace and built-in shelving, perfect for family gatherings. The kitchen boasts a large island with Quartz countertops, a stylish tile backsplash, a walk-in pantry, and durable LVP flooring. The main level also offers a versatile office/bonus room and a mudroom equipped with a bench and cubbies for added convenience. Upstairs, the primary suite is a true retreat, featuring a tray ceiling, a luxurious private bath with dual vanity, a tile shower, a standalone soaking tub, and a generous walk-in closet. The home includes three additional bedrooms, a full bath, and a convenient second-floor laundry room. Additional highlights include a deep garage (24'4" ft), an unfinished lower level plumbed for a future bathroom, a passive radon mitigation system, a patio for outdoor entertaining, and the peace of mind of a 1-year builder warranty. Don't miss out on this incredible opportunity to own a beautifully crafted home on an expansive lot!
$470,000
8557 R63 Highway Indianola, IA 50125
- Type:
- Other
- Sq.Ft.:
- 1,792
- Status:
- Active
- Beds:
- 3
- Lot size:
- 2.26 Acres
- Year built:
- 1999
- Baths:
- 4.00
- MLS#:
- 703267
ADDITIONAL INFORMATION
Have you been dreaming of picturesque views of timber with 5+ garage stalls in the country, but yet on pavement? Look no further! Your 1040 SF (2+ stall) detached building is equipped with floor drains and rafter space for extra storage. The attached garage has a private heated third stall for the wood worker or man cave. The remaining two stalls are spacious and provide access to the backyard and home. Inside you will adore the warm eat-in kitchen with 5/8 redwood flooring, quartz countertops, beautiful backsplash, pantry and newer stainless steel appliances. The main level is finished off with a large family room with gas fireplace, half bath, and laundry room. Upstairs is the master with en suite with full bath and walk-in closet, two additional large rooms and second full bathroom. Don't forget the finished lower level with rec space/family room, wet bar, half bath, second gas fireplace, and storage space. You can walk out the lower level to enjoy your serene views under the covered patio, uncovered paver patio, or around your fire pit! Come see all the amazing things this property has to offer!
- Type:
- Single Family
- Sq.Ft.:
- 1,401
- Status:
- Active
- Beds:
- 4
- Lot size:
- 0.31 Acres
- Year built:
- 2002
- Baths:
- 3.00
- MLS#:
- 703200
ADDITIONAL INFORMATION
NO guesswork, LIST Price by SWAIM Appraisal; beautiful updated RANCH offers comfort SPACIOUS Living, Host of Upgrades--2022/2023 (No HONEY Do's); 4BR 3BA 2Att Gar, 1404?sf?Freshly PAINTED Interiors, re-FINISHED Trim, NEW Blinds, LVP/Carpet Flooring; PRIVATE Primary BR Ste, 3/4BA, Walk-In Closet; HVAC system Ductwork, A/C evaporator coil, Hse/Gar 18 ADDITION of Energy Eff. INSULATION; NATURAL Lighting, OPEN Main Flr plan seamlessly connects Kit LR & Din area, ideal for special gatherings; EZ, SAFE, DIRECT access to 1st Flr Laundry & Kit dropzone; Kit--canned lights, ShelfGenie glide out shelving, updated sink & faucets, Pantry, Kit Appl inclded & a man cave refrig. Updated Baths Lwr Lvl versatility-FINISHED Xtra BR, Bonus Rm & more; Gar. Epoxy Flrs, ceil lights, HEATED! New BKYRD Outbuilding, LGE Dck, Patio, INVISIBLE Pet fence, Driveway concrete Repairs; ENJOY METRO & SMALL Twn amenities, EZ access to DownTown DM, Airport, MAJOR Shopping Centers & Entertainment @ the CROSSROADS of I/80 & I/35
- Type:
- Single Family
- Sq.Ft.:
- 1,073
- Status:
- Active
- Beds:
- 3
- Lot size:
- 0.17 Acres
- Year built:
- 2012
- Baths:
- 2.00
- MLS#:
- 701804
ADDITIONAL INFORMATION
Welcome home to this adorable 3 bdrm/2bath split foyer built in 2012. As you walk in, a few stairs up to a vaulted large family room to entertain or enjoy movie nights. Kitchen is spacious with center island, lots of cabinets, and eat-in kitchen area. Access from the eat-in area to the deck with views of a large yard with a white vinyl privacy fence. Sit in the evenings on the patio area and enjoy the quiet development. Primary bedroom with a 3/4 bath, lots of closet space, and natural light. 2nd and 3rd bedrooms have access to the hallway full bath. Finished lower level family room area, and laundry. Did I mention the large garage that can hold a full size SUV. Around the garage and back patio is stained/stamped concrete which has a great look and adds to the personality of the home. So cute, charming, and postured well into a fabulous neighborhood near bike trails, shopping, and an easy commute to the DSM area. Don't miss out on touring this home with your favorite realtor!
- Type:
- Single Family
- Sq.Ft.:
- 1,410
- Status:
- Active
- Beds:
- 3
- Lot size:
- 0.19 Acres
- Year built:
- 2015
- Baths:
- 2.00
- MLS#:
- 701617
ADDITIONAL INFORMATION
What a great opportunity to own this ranch home with full basement. Kitchen and living room have an open plan with a vaulted ceiling and fireplace. The basement has a mostly finished bedroom with egress window and a large family room. Large deck overlooking the fenced backyard. Two car attached garage. Great location! The property is being sold in As Is condition. Must See! Call for your personal showing.
$629,900
1604 N G Street Indianola, IA 50125
- Type:
- Single Family
- Sq.Ft.:
- 2,007
- Status:
- Active
- Beds:
- 3
- Lot size:
- 0.42 Acres
- Year built:
- 2024
- Baths:
- 3.00
- MLS#:
- 701487
ADDITIONAL INFORMATION
Quality built home by Ground Breaker Homes boasts over 2000 sf of main floor living in this prime location just a golf cart ride away from scenic 18 hole Indianola Country Club. Covered front porch greets U w/foyer opening into spacious Great Room w/tray ceiling & gas fireplace w/stone. Plenty of room & opens to the amazing kitchen w/large quartz island w/seating for 5. Gas stove, drink station & walk-in pantry will impress. Dining area w/access to covered deck & stairs to yard will be perfect for entertaining. Split plan provides Primary Bedroom w/tray ceiling. You'll love the tile shower, double sink, quartz counters & roomy walk-in-closet w/access to the 1st flr laundry. Mudroom is conveniently located off the 3 car garage & nestled between Kitchen & Primary BR. 2 more BRs off the front entry are each 12x12 w/Full bath in between. Back BR offers a walk-in-closet. Front BR could make a nice office, if desired. Hallway linen closet is a bonus. Lower level is ready for future finish or let Ground Breaker Homes help design a layout to meet your needs. Currently set up for 2 more BRs w/walk-in closet, Full BA, open family & game room. Potential toy or hobby room. Storage. Also stubbed in for a walkup wetbar. This a proposed plan. GBH is happy to meet & provide other floor plan options or customize your dream home! Take advantage of Indianola's generous tax abatement 100/80/60/40/20 off the home. You will love the location just North of Indianola w/EZ access to Des Moines.
- Type:
- Single Family
- Sq.Ft.:
- 1,040
- Status:
- Active
- Beds:
- 3
- Lot size:
- 0.27 Acres
- Year built:
- 1958
- Baths:
- 1.00
- MLS#:
- 701328
ADDITIONAL INFORMATION
Ranch home with hardwood floors and several recent updates. Enjoy the new ceiling fans in the kitchen and both bedrooms, modern LVP flooring in the bathroom, and fresh concrete in the one-car attached garage and its entry. The newly installed railing ensures safety as you step into the garage. Additional updates include a newer washer/dryer and new kitchen appliances, new roof in 2022. The spacious, flat backyard offers ample room for landscaping projects or for kids to play. This home is ready for you to add your personal???????????????????????????????? touch.
- Type:
- Single Family
- Sq.Ft.:
- 1,168
- Status:
- Active
- Beds:
- 3
- Lot size:
- 0.18 Acres
- Year built:
- 2024
- Baths:
- 2.00
- MLS#:
- 701064
ADDITIONAL INFORMATION
**Seller is offering a 2/1 buydown on this listing, call listing agent today for more information. Tanzanite Homes' Slate ranch plan is designed to please, offering a welcoming and open layout with 3 bedrooms and 2 bathrooms across 1,168 square feet. The sun-filled eat-in kitchen is the heart of the home, featuring a center island, abundant cabinetry, and ample counter space. You'll love the stainless-steel appliances, soft-close drawers, and sleek quartz countertops, all of which seamlessly flow into the great room, where large windows invite in plenty of natural light. The primary suite is a private retreat, complete with a double vanity, a linen closet, a walk-in shower, and a spacious walk-in closet. For added privacy, two additional bedrooms and a hall bath are located on the opposite side of the home. The conveniently placed mudroom/laundry room, located just off the garage, makes daily living even more efficient. For those looking to expand their space, ask about the optional lower-level finish, which can include a 4th bedroom, full bath, and family room. With a streamlined design and building process, this home delivers incredible value at an affordable price. The Streamline Series also includes essential appliances such as a washer, dryer, electric range, refrigerator, dishwasher, microwave, and a complete blinds package. Plus, take advantage of no closing costs or origination fees when financing through our preferred lender.
$579,000
6898 123rd Lane Indianola, IA 50125
- Type:
- Single Family
- Sq.Ft.:
- 1,754
- Status:
- Active
- Beds:
- 5
- Lot size:
- 3.07 Acres
- Year built:
- 1997
- Baths:
- 3.00
- MLS#:
- 700927
ADDITIONAL INFORMATION
Just a short 15 minute drive from Des Moines & 5 minutes north of Indianola, this beautifully updated ranch-style home features 5 bedrooms & 3 bathrooms on a 3-acre lot within the private community of Pine Ridge! The main floor boasts an open layout with hardwood floors & vaulted ceilings, highlighted by a stunning modern kitchen equipped with elegant white quartz countertops, new hardware & fixtures, stainless steel appliances, & an induction stovetop that boils water in under a minute! There’s also a convenient mud/laundry room with lockers & a pantry. The primary bedroom is spacious & has a fully updated primary bathroom, showcasing a gorgeous modern stone wall, a new vanity, quartz countertops, & a luxurious soaking tub. Additionally, there are two more bedrooms & a full bathroom with a new vanity, quartz countertop, & updated tile. The lower level offers luxury vinyl flooring, a bar, a family room complete with a gas fireplace, two bedrooms, & a 3/4 bathroom with new tile, plus ample storage space for all your belongings. The garage is even heated! Step outside onto the expansive deck spanning the back of the home, providing breathtaking views! Recent updates are interior upstairs paint & epoxied garage floor, HVAC replaced in 2022, new water heater 2019, garden & shed 2023. There is an underground pet fence & a home warranty included. The neighborhood is accessible via a paved road & features a community pond perfect for swimming & fishing. This home truly has it all!
$415,000
908 S Y Street Indianola, IA 50125
- Type:
- Condo
- Sq.Ft.:
- 1,794
- Status:
- Active
- Beds:
- 2
- Lot size:
- 0.25 Acres
- Year built:
- 2019
- Baths:
- 2.00
- MLS#:
- 700697
ADDITIONAL INFORMATION
Wow!!! Great View of the 8th hole of Deer Run Golf Course right out your windows. This Ranch style townhome is immaculate inside and out. It may not be new, but it sure looks like it. 2 Bedrooms, 2 Baths, and a beautiful kitchen that is open to the great room. All appliances stay with the home including the washer & dryer. The 1st floor laundry room has a convenient folding counter space. Deck and patio out back and covered front porch out front. The lower level has lots of potential for additional finish if you want it. Nice daylight windows that make the lower level bright and cheerful. Some tax abatement remaining.
- Type:
- Single Family
- Sq.Ft.:
- 1,456
- Status:
- Active
- Beds:
- 3
- Lot size:
- 0.2 Acres
- Year built:
- 2024
- Baths:
- 3.00
- MLS#:
- 700519
ADDITIONAL INFORMATION
**Seller is offering a 2/1 buydown on this listing, call listing agent today for more information. Introducing the Clarendon Hills 2-story plan from Tanzanite Homes, affordability meets quality. This home features 3 bedrooms and 2.5 baths to accommodate your needs. The highly functional kitchen offers an abundance of cabinets, generous counter space, and a convenient pantry cabinet, making cooking and meal preparation a breeze. Upstairs, the primary bedroom awaits, complete with a shower, double bowl vanity and a spacious walk-in closet for your relaxation and convenience. Additionally, there are two more bedrooms, a full bath, and a laundry room, ensuring practicality at every turn. More unbelievable features, low-maintenance vinyl siding and passive radon mitigation system. This home comes fully equipped with essential appliances, including an electric range, dishwasher, and microwave, because why stop at amazing when you can achieve the impossible? Don't pinch yourself just yet— enjoy the added benefit of no closing costs or origination fees when working with our preferred lender.
$329,900
1405 N B Street Indianola, IA 50125
- Type:
- Single Family
- Sq.Ft.:
- 2,020
- Status:
- Active
- Beds:
- 5
- Lot size:
- 0.24 Acres
- Year built:
- 1989
- Baths:
- 4.00
- MLS#:
- 700209
ADDITIONAL INFORMATION
Discover this fantastic find on the north side of Indianola: a beautifully maintained 5-bedroom, 3.5-bath home with 2,020 square feet of living space. All five bedrooms are located upstairs, with an additional non-conforming 6th bedroom in the finished lower level. Major updates have been completed, including new LP Smart Siding, a new roof, and new picture windows in 2022. The home also features brand-new carpet installed in July, a new water heater, and a new furnace and AC system from 2023. The first floor includes a front living room, an eat-in kitchen, a dining area, a family room, and a half bath. The kitchen boasts an island with storage, a built-in desk, and a pantry, with all appliances included. You'll love the vaulted ceiling, wood-burning fireplace, and hardwood floors contrasted by white trim. Upstairs, there are two full bathrooms, including a tastefully renovated primary ensuite. The basement offers a retro hangout space with knotty pine paneling and a 3/4 bathroom, along with plenty of storage. The exterior features a .24-acre lot with a fenced backyard, a welcoming front porch, a back deck, a patio, and a shed. This home is a must-see!

This information is provided exclusively for consumers’ personal, non-commercial use, and may not be used for any purpose other than to identify prospective properties consumers may be interested in purchasing. This is deemed reliable but is not guaranteed accurate by the MLS. Copyright 2024 Des Moines Area Association of Realtors. All rights reserved.
Indianola Real Estate
The median home value in Indianola, IA is $313,990. This is higher than the county median home value of $193,600. The national median home value is $219,700. The average price of homes sold in Indianola, IA is $313,990. Approximately 64.35% of Indianola homes are owned, compared to 32.37% rented, while 3.28% are vacant. Indianola real estate listings include condos, townhomes, and single family homes for sale. Commercial properties are also available. If you see a property you’re interested in, contact a Indianola real estate agent to arrange a tour today!
Indianola, Iowa has a population of 15,489. Indianola is less family-centric than the surrounding county with 32.13% of the households containing married families with children. The county average for households married with children is 35.73%.
The median household income in Indianola, Iowa is $55,634. The median household income for the surrounding county is $71,514 compared to the national median of $57,652. The median age of people living in Indianola is 34.7 years.
Indianola Weather
The average high temperature in July is 84.7 degrees, with an average low temperature in January of 11.9 degrees. The average rainfall is approximately 36.3 inches per year, with 27.9 inches of snow per year.
