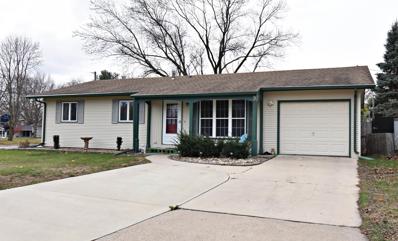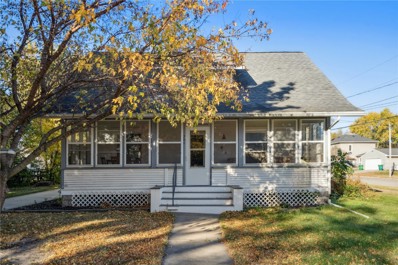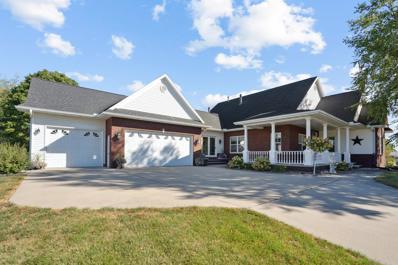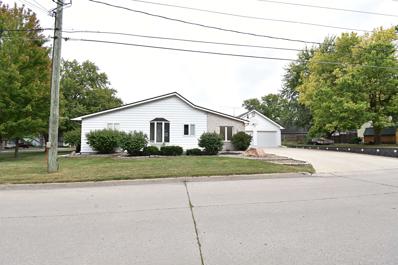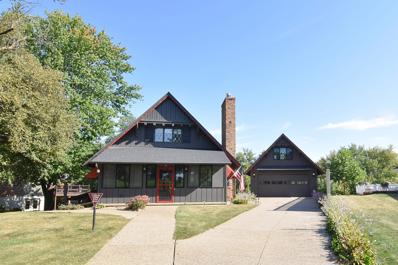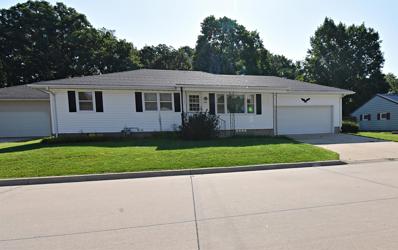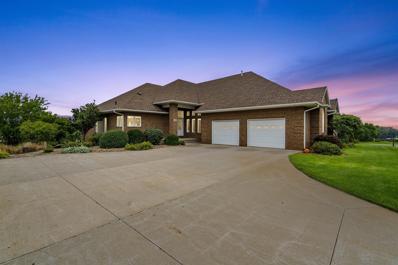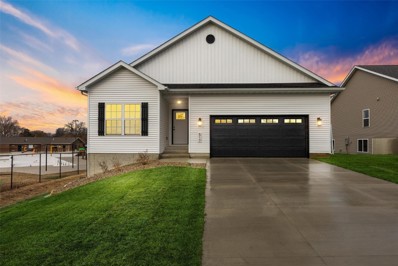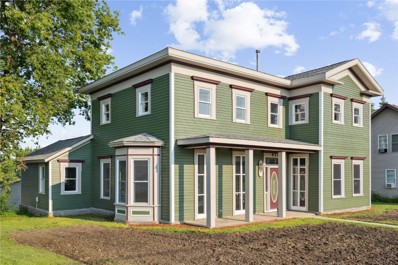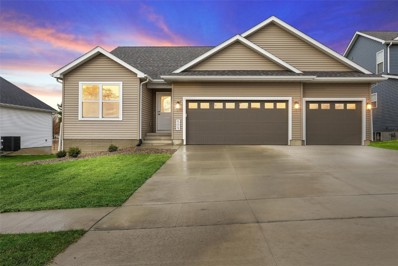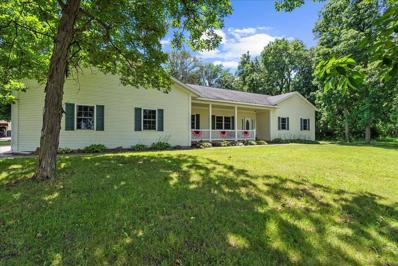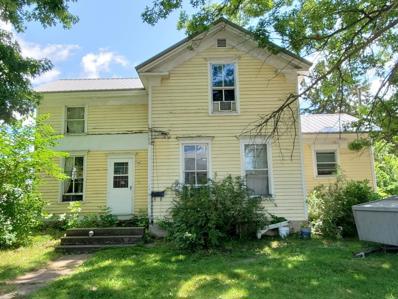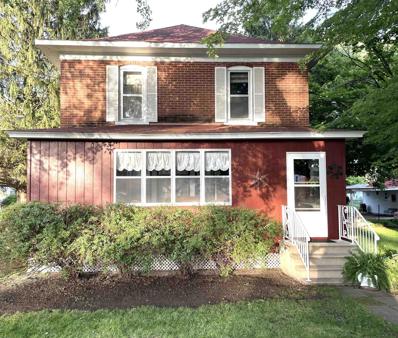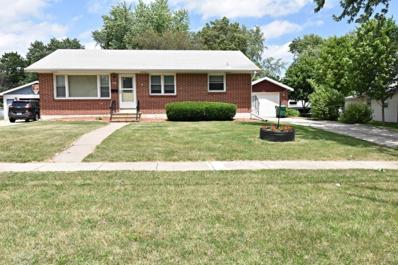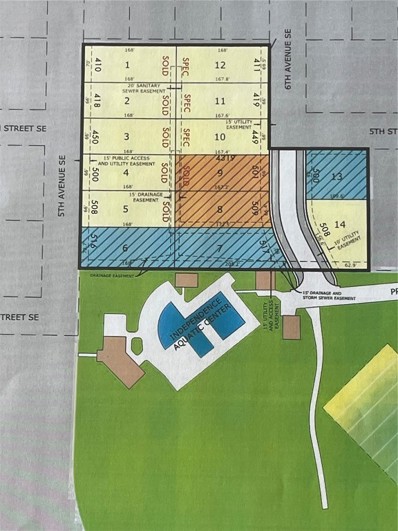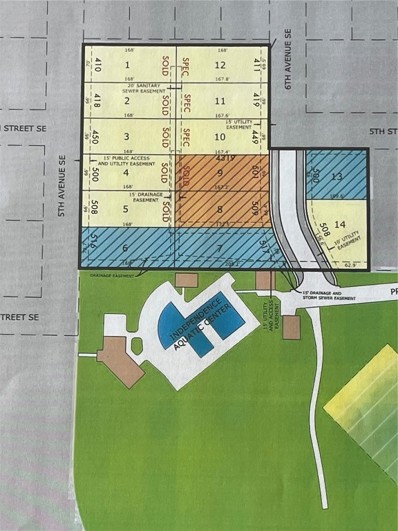Independence IA Homes for Sale
- Type:
- Single Family
- Sq.Ft.:
- n/a
- Status:
- NEW LISTING
- Beds:
- 3
- Lot size:
- 0.21 Acres
- Year built:
- 1960
- Baths:
- 3.00
- MLS#:
- 20245152
ADDITIONAL INFORMATION
Discover this 3-bedroom, 2.5-bath ranch home nestled in a quiet neighborhood on a spacious corner lot. The primary bedroom features a private 3/4 bath, while the open-concept kitchen shines with white cabinetry and engineered hardwood floors that extend into the living room and hallway. Bathrooms are updated with LVP flooring. The home offers flexibility with laundry hookups in the 3rd bedroom and the basement. Closets and storage spaces are abundant throughout the home. A partially finished basement offers a family/rec room, half bath, and plenty of storage. Enjoy peace of mind with a radon mitigation system and a dry basement supported by a French drain system and double sump pump with battery backup. The fenced backyard provides a private outdoor retreat and a safe place for kids and pets to run and play.
- Type:
- Other
- Sq.Ft.:
- n/a
- Status:
- Active
- Beds:
- 3
- Lot size:
- 9.21 Acres
- Year built:
- 1890
- Baths:
- 1.00
- MLS#:
- 20244725
ADDITIONAL INFORMATION
This home includes over 9 acres of land! Are you wanting to have cattle or horses or maybe both? This farm is set up and ready to go! The sale included the house, land, and equipment!! The home has had new roof, new siding, new gutter guards, updated windows and doors, iron curtain, rain soft system, new machine shed 30x30 used as garage part & 50x33 shed part, also has lean to perfect for storing the hay, farm equipment, additional shed, hydrants in automatic waterers, fence for livestock, 4 acres for hayfield
- Type:
- Single Family
- Sq.Ft.:
- 1,209
- Status:
- Active
- Beds:
- 3
- Lot size:
- 0.2 Acres
- Year built:
- 1928
- Baths:
- 2.00
- MLS#:
- 2407171
ADDITIONAL INFORMATION
Welcome to this charming bungalow in the heart of it all! This cozy gem is just steps away from the local football and track field, making it perfect for sports lovers or anyone who enjoys a vibrant community atmosphere. For those that enjoy a nature walk, the Liberty Trail is conveniently close. Step inside and fall in love with the updated flooring, windows and mechanicals, creating a modern touch while maintaining its original character. With a large corner lot, there is plenty of space for outdoor activities or potential expansion. Featuring one bedroom and bathroom on the main floor and convenient laundry facilities also on this level, this home offers easy living at its best. There are two more bedrooms and a bathroom upstairs. Enjoy lazy summer evenings on the welcoming front porch, watching the world go by. Don't miss your chance to make this truly unique property your own - schedule a showing today and experience all that Independence has to offer!
$162,000
811 7th St Ne Independence, IA 50644
- Type:
- Single Family
- Sq.Ft.:
- n/a
- Status:
- Active
- Beds:
- 3
- Lot size:
- 0.2 Acres
- Year built:
- 1948
- Baths:
- 2.00
- MLS#:
- 20244691
ADDITIONAL INFORMATION
Take a look at this 3 bedroom, 2 bath home! Updated steel roof, new addition added in 2018 with main floor bedroom, full bath, and laundry room. Open concept main floor. Second full bath on main floor as well as 2 bedrooms upstairs. Updated electrical panel, furnace and sewer line
- Type:
- Other
- Sq.Ft.:
- n/a
- Status:
- Active
- Beds:
- n/a
- Lot size:
- 0.58 Acres
- Baths:
- MLS#:
- 2407004
ADDITIONAL INFORMATION
Perfect opportunity to build your dream home! This double lot features over a 1/2 acre of land and is nestled in a beautiful Independence development. Home will offer beautiful views of the pond from the back patio.
- Type:
- Single Family
- Sq.Ft.:
- n/a
- Status:
- Active
- Beds:
- 3
- Lot size:
- 0.48 Acres
- Year built:
- 1998
- Baths:
- 4.00
- MLS#:
- 20244489
- Subdivision:
- Green Ridge 3rd Addition
ADDITIONAL INFORMATION
Sitting atop one of the highest points in Independence is this custom-built ranch designed by Ahmann Design, Inc. You'll find attention to detail in both layout and construction throughout the 2,200 sq. ft. main level and the approx. 1,850 finished sq. ft. in the basement. The first-floor features 9-foot ceilings throughout and offers a large living room hosting a see-through gas fireplace, built-in shelving, a welcoming entertainment center, and a curio cabinet to match the inviting white trim. Kitchen cabinets were custom built by Harms Cabinets with Corian countertops and a roomy walk-in pantry. The natural lighting in the dining area compliments the room's built in china hutch and custom desk. The formal dining room, now used as a den / tv room, features a tray ceiling and decorative wainscoting. The primary bedroom hosts a walk-in closet, ensuite bath with jetted tub and a separate shower, and a double sink vanity. The guest bedroom has a cathedral ceiling along with its own full bath. The laundry room has space to hang clothes. A half bath and plenty of closet space rounds out the main floor. The lower level features a kitchenette, family room with a gas fireplace, large game room or kids play area, bedroom, and a full bath. There is also a large, finished room with walk-in closet that can be used as a craft room, a non-conforming bedroom, or use as you like. The attached 3 stall garage is finished, heated, and features a workspace with sink. The outside space is beautifully landscaped with covered porches front and rear. A large patio off the back porch offers privacy and space to relax. Seller will provide a 1-year home warranty. See attached list in associated docs for updates. Seller is a licensed real estate broker in Iowa.
- Type:
- Other
- Sq.Ft.:
- n/a
- Status:
- Active
- Beds:
- 3
- Lot size:
- 5.36 Acres
- Year built:
- 1973
- Baths:
- 2.00
- MLS#:
- 20244353
ADDITIONAL INFORMATION
UPDATE!!! SURVEY HAS BEEN COMPLETED AND ITS 5.36 ACRES! NO HOA! PRIME LOCATION BETWEEN INDEPENDENCE AND JESUP RIGHT OFF HIGHWAY 20!!! This custom-built beautiful brick ranch on an acreage has everything you need!!! The kitchen features lots of beautiful hard wood cabinets with custom pullouts and solid surface countertop. Next check out the view from the living room window!! Yes Please! If that's not enough this home has a four-season room with aluminum, no maintenance deck right off it to enjoy more beautiful country views. Want more no problem this home has walk out basement with large window facing the field & huge Rec room to entertain company. The basement also features an updated tiled bathroom. Now let's talk about all the great things going on outside! Let's start with a brand-new roof!! If you don't want to sit on the no maintenance deck, then check out the patio area with screened in porch located west of the home. This home is also ready for someone who needs to store items or work out in a shop! There are THREE outdoor buildings!! One pole building 1,350 sq ft, another pole building 1,800 sq foot and hoop house 1,800 sq ft. The shop is insulated with lift, 220 plug ins and much more!! (Don't need all the storage? Did you know you can rent them out?) This runs of high-speed internet through indytel. Got more questions? No problem don't delay call today!
- Type:
- Single Family
- Sq.Ft.:
- n/a
- Status:
- Active
- Beds:
- 2
- Lot size:
- 0.46 Acres
- Year built:
- 1925
- Baths:
- 2.00
- MLS#:
- 20244332
ADDITIONAL INFORMATION
Check out this 2-bedroom, 1-story home with plenty of perks! The attached and heated 2-car garage makes life easy, and the in-ground, heated pool is perfect for those hot summer days. Inside, you'll find a cozy living room with a fireplace, a spacious kitchen/dining area featuring a cooktop island and French doors that lead right out to the pool. All new appliances, flooring and paint in the last year. Both bedrooms are generously sized and there's a bonus area with a wall of cabinets ideal for a study or reading nook. The full bath provides great linen storage. Head downstairs to the partly finished basement where you'll find a family/rec room, a second kitchen and a 3/4 bath, plus convenient access to the garage. Outside, relax or entertain on the deck and patio areas surrounding the pool. Need space for projects or storage? The property includes a MASSIVE 32’x78’x14' insulated and heated building with half bath, perfect for a workshop, storing the camper and more. All this on a large .46 acre corner lot.
- Type:
- Single Family
- Sq.Ft.:
- n/a
- Status:
- Active
- Beds:
- 3
- Lot size:
- 1.22 Acres
- Year built:
- 1978
- Baths:
- 2.00
- MLS#:
- 20244183
ADDITIONAL INFORMATION
Chalet-style charm meets scenic beauty in this 3-bedroom, 2-bath home nestled between the Wapsipinicon River and River Ridge Golf Course. Enjoy amazing views from every window. The main floor offers an enclosed front porch, spacious living room with gas fireplace, an open kitchen with a breakfast bar and dining area, a bedroom with double closets, a full bath and a sunroom that opens to a rear deck with breathtaking river views. Upstairs, two bedrooms and a full bath provide comfort and privacy. The walk-out basement features a family/rec room and a utility/storage room. Double doors lead outside to a golf cart path and river access. You’ll find tremendous storage spaces throughout. A 2-stall detached garage includes a finished 2nd floor loft. Located just steps from Denali’s where you can enjoy local dining and entertainment with convenience! Other notable items include: the structures sit high and dry and are not in the flood plain, roof was replaced in 9/2021, heat pump heating/cooling system, all appliances are included, the landscaping and stairs leading to the river are shared and used by Lot 45. Restrictive covenants and association fees do apply, $350/yr includes snow removal for road. Shared well with $150/yr fee. Must become a member of River Ridge Golf Club.
- Type:
- Single Family
- Sq.Ft.:
- n/a
- Status:
- Active
- Beds:
- 3
- Lot size:
- 0.23 Acres
- Year built:
- 1977
- Baths:
- 1.00
- MLS#:
- 20243898
ADDITIONAL INFORMATION
This newly renovated 3-bedroom, 1-bathroom home in Independence is a must-see. Every inch has been thoughtfully updated with modern finishes. Enjoy the peace of mind that comes with a brand new roof, windows, and water heater. The kitchen boasts sleek appliances and stylish cabinetry. The bathroom has been completely remodeled with fresh fixtures and tile. Brand new flooring and paint throughout make this home feel fresh and inviting. The attached garage features a new door, providing secure parking and storage. Don't miss this opportunity to own a beautiful, move-in ready home in a prime location.
- Type:
- Single Family
- Sq.Ft.:
- n/a
- Status:
- Active
- Beds:
- 3
- Lot size:
- 0.19 Acres
- Year built:
- 1962
- Baths:
- 2.00
- MLS#:
- 20243311
ADDITIONAL INFORMATION
This classic 3-bedroom ranch-style home is ready for you to make it your own. You’ll love the gleaming laminate wood floors throughout. The spacious living room with large picture window provides natural light and a front yard view. This great space easily flows into the dining area adjacent to the small yet efficient kitchen complete with ample cabinet space and modern appliances. The main bathroom boasts a newer tiled shower, while the master bedroom includes a private half bath. All bedrooms have double closets. The full basement offers potential for additional living space, ready to be finished to suit your needs. The attached oversized 1-stall garage provides plenty of room for storage and parking. Outside, you'll find a lovely fenced-in backyard with gardens, a patio for outdoor gatherings and a handy storage shed. This charming home is located in an established neighborhood not far from Buchanan County Health Center and Jaycee Park with the pickleball/tennis court.
- Type:
- Single Family
- Sq.Ft.:
- n/a
- Status:
- Active
- Beds:
- 4
- Lot size:
- 0.24 Acres
- Year built:
- 2004
- Baths:
- 3.00
- MLS#:
- 20243286
ADDITIONAL INFORMATION
Impressive home in excellent condition. Open floorplan between the kitchen, dining and living room. Spacious kitchen with plenty of cabinets includes a peninsula with seating, and a large pantry cabinet with built-in desk. Floor to ceiling brick chimney with gas fireplace in the living room. Beautiful master suite is large enough for a king bed and includes a spacious master bath with double sinks, soaker tub, walk-in shower and large walk-in closet. Foyer entry has an eye-catching open staircase to the upper level and French doors that lead to a large main level office. Second level includes 3 bedrooms plus a 4th non-conforming bedroom and a full bath. Finished lower level includes a family room plus plenty of room to finish additional space to add equity. Large deck in back overlooks the spacious, partially finished, back yard. Rainbow play system is included. Yard is large enough to add a pool or enjoy a large garden. Oversized 2-stall attached garage. This home is located in a quiet Cul-de-sac in a desirable neighborhood. Just across the street from beautiful pond and walking trail. you will be impressed with all this home has to offer.
- Type:
- Condo
- Sq.Ft.:
- n/a
- Status:
- Active
- Beds:
- 3
- Lot size:
- 0.5 Acres
- Year built:
- 2004
- Baths:
- 3.00
- MLS#:
- 20243206
ADDITIONAL INFORMATION
Welcome HOME! This quality built home has everything you're looking for and then some! Walking through the front door, you're greeted by a large living room with a gas fireplace open to the kitchen and dining area. The kitchen is filled with custom cabinetry and solid surface countertops, and the appliances stay with the home. The four-seasons room is a great place to have your morning coffee or to relax and read a book. Out on the maintenance-free deck, you can hook the grill up to the natural gas and cook supper for your family and friends! The large main bedroom offers a spacious bathroom, a walk-in tiled shower, and a walk-in closet. On the way to the heated, oversized 2-car garage, you will find a half bathroom, a laundry room full of cabinetry, and two coat closets. Downstairs, there is plenty of room for everyone to gather in the family room, which opens to the covered patio and backyard. There is a bonus rec room as well that could be used for a game room, office, home theater, etc. There are two more bedrooms with large walk-in closets and a full hall bathroom. The mechanical room with storage space completes the lower level. The basement is equipped with in-floor heating to keep your toes warm in the winter. Outside, the landscaping has been well-maintained, and the lawn has an irrigation system to keep it looking nice and green during those dry summer months. The Generac stand-by natural gas generator offers some peace of mind if the electricity were to go out. This home is located in the River Ridge subdivision, backing up to the River Ridge Golf Course and Denali's on the River restaurant. Homes like this don't come available often! Schedule your showing today.
- Type:
- Single Family
- Sq.Ft.:
- 1,450
- Status:
- Active
- Beds:
- 3
- Lot size:
- 0.32 Acres
- Year built:
- 2024
- Baths:
- 2.00
- MLS#:
- 2405009
ADDITIONAL INFORMATION
New construction! Welcomes you to Cambridge ll by Skogman Homes. Spacious open concept with Cathedral ceiling in main living area.Kitchen boasts Quartz counter tops, under mount sink in center island, cabinets with soft close doors/drawers and dining area overlooking the spacious back yard. Main floor laundry and split bedrooms. Primary bedroom includes private bath and walk in closet.Lower level is ready for your finishing, includes a stubbed in bath and egress window. Skogman Homes has over70 years of experience with more than 12,000 homes built in Eastern Iowa. Includes a 10 year builder warranty!
- Type:
- Single Family
- Sq.Ft.:
- 2,424
- Status:
- Active
- Beds:
- 3
- Lot size:
- 0.26 Acres
- Year built:
- 1860
- Baths:
- 3.00
- MLS#:
- 2404704
ADDITIONAL INFORMATION
Step inside this grand home and prepare to be blown away! Upon entering you will immediately be struck by the impressive staircase. It is flanked by two living rooms. Yes, TWO living rooms. Both living rooms are light and airy with windows galore. Passing through the south living room you then enter the formal dining room, one of several rooms with elegant chandeliers. Next you will be delighted to see the massive updated kitchen. The granite countertops pop against the warm tone of the cabinets. This colossal kitchen would very comfortably accommodate a large farm house table. There is a huge closet, mud room and bathroom completing the main floor. We then take the classic staircase to the second floor. Three bedrooms and a full bath upstairs. You will be delightfully surprised by the epic primary suite. Some of the updates include: new paint, LVP waterproof flooring, windows, lighting, solid core doors, vanities, mirrors, toilets, central air, furnace and water heater (mechanicals all have warranties). The spacious basement is just waiting for the endless amount of boxes, filled with items you cannot yet part with. Through the basement is a walk out door which leads to the oversized two stall garage. Hours of greasy fun awaits you if you’re looking for a space to work on your toys. No toys? Add a disco ball, record player, a few old neon signs and you have yourself a great place to escape. Needless to say, with the massive footprint of the home comes an equally impressive yard. There is room for a pool, garden or more landscaping, if you’re so inclined. The home sits across from sand bur hill park. It is a name that the locals gave it MANY decades ago. You can get rid of the sand burs but the name will always stick! To the West you will have the perfect vantage point to witness the world famous 4th of July fireworks and parade. This home is located in the middle of all the summertime fun Independence has to offer. Call today, you will NOT be disappointed.
- Type:
- Single Family
- Sq.Ft.:
- 1,422
- Status:
- Active
- Beds:
- 3
- Lot size:
- 0.27 Acres
- Year built:
- 2024
- Baths:
- 2.00
- MLS#:
- 2404926
ADDITIONAL INFORMATION
New construction! Welcomes you to Cambridge ll by Skogman Homes. Spacious open concept with Cathedral ceiling in main living area. Kitchen boasts Quartz counter tops, under mount sink in center island, cabinets with soft close doors/drawers and dining area over looking the spacious back yard. Main floor laundry and split bedrooms. Primary bedroom includes private bath and walk in closet. Lower level is ready for your finishing, includes a stubbed in bath and egress window. Imagine having All the space you need with a 3 car garage. Skogman Homes has over 70 years of experience with more than 12,000 homes built in Eastern Iowa. Includes a 10 year builder warranty!
- Type:
- Single Family
- Sq.Ft.:
- n/a
- Status:
- Active
- Beds:
- 3
- Lot size:
- 17 Acres
- Year built:
- 2004
- Baths:
- 3.00
- MLS#:
- 20242921
ADDITIONAL INFORMATION
Exquisite home on fabulous nature setting! Nestled on 17 acres is a 4,330 sq ft home on hard surface road, 3/4 of a mile east of town. This acreage has pasture, timber, crop ground & multiple outbuildings. Elegant ranch home features 2+stall attached garage, 3-4 beds & 2.75 baths. Grand open layout boasts high ceilings, gourmet kitchen w/eat-in dining, formal dining & stunning master ensuite. LL features large, rustic rec/family room w/kitchen & roughed in bath/bed. Outbuildings include machine shed w/lean to & additional shed. Opportunities are endless! Horses, livestock, hobby farm & so much more!
- Type:
- Single Family
- Sq.Ft.:
- n/a
- Status:
- Active
- Beds:
- 4
- Lot size:
- 0.14 Acres
- Year built:
- 1910
- Baths:
- 1.00
- MLS#:
- 20242870
ADDITIONAL INFORMATION
Large four bedroom, 1 bath home located in SW Independence. Home features a newer steel roof, open and airy kitchen, main floor laundry/mud room, formal dining room with high ceilings, an inviting living room with tons of natural light and a main floor bedroom. Upstairs has an additional three bedrooms. The full unfinished basement has tons of storage possibilities. Outside has a nice corner lot yard and detached single stall garage with newer steel roof as well. Priced well below assessed value and could use some TLC.
- Type:
- Single Family
- Sq.Ft.:
- n/a
- Status:
- Active
- Beds:
- 4
- Lot size:
- 0.39 Acres
- Year built:
- 1907
- Baths:
- MLS#:
- 20242840
- Subdivision:
- Woodwards Blk 1 Lots 3 & 4
ADDITIONAL INFORMATION
Welcome home. This turn key property awaits you. It has been well maintained lovingly by the same owners for over 30 years. The nicely landscaped home sits on a double corner lot. One step into the large inviting entryway and you can't help but want to see more. The main floor features a kitchen, a breakfast nook, a dining room, and a large living room. Just off the kitchen is the main floor bath. The living room features a large window that lets in lots of natural light and beautiful pocket doors, that help separate the living room from the dining room. The open staircase leads up to the second floor. The second floor features 4 bedrooms. Buyers can add a second bathroom upstairs in the smaller pink bedroom. Plumbing is there. Down in the basement you will find a large area to use as recreational space and a storage room as well. Also another 3/4 bath and laundry room complete the basement. Many updates have been done recently to the home. A new 200 amp electrical panel in 2021, new water heater in 2022, a new furnace and central air in 2023. The double detached garage is any man's dream with a mini-split that both heats and cools the space. Spend hours out there working on your hobbies. An additional smaller garage on the property is the perfect spot for storing your lawn mower, grills and bikes. This home is in walking distance of the Liberty Trail, park and elementary school. With all the extra space in the driveways you can park all the toys. Plenty of room for a camper or a boat. Independence is situated halfway between Waterloo and Cedar Rapids, making a commute to a larger city a breeze. This property is one you don't want to miss, truly a gem! Listing agent is related to the seller. So what are you waiting for? Call me and we can set up an appointment today!
- Type:
- Single Family
- Sq.Ft.:
- n/a
- Status:
- Active
- Beds:
- 2
- Lot size:
- 0.24 Acres
- Year built:
- 1960
- Baths:
- 2.00
- MLS#:
- 20242761
ADDITIONAL INFORMATION
This charming two-bedroom brick ranch home offers a blend of classic style and modern amenities. The spacious, well-lit living spaces include two generously sized bedrooms, a sleek kitchen, and an updated bathroom. The main floor features convenient laundry hookups. Outside, you can enjoy the expansive backyard with alley access. The property also boasts two detached garages, providing ample storage and workspace. The basement offers excellent potential for additional living space or storage. Recent updates include new concrete steps, new steel roof on brick garage and landscaping. Curt Martin, broker/owner of RE/MAX Independence Realty, is also the manager of CDDK, LLC, the seller. Co-Listing agent is related to Curt Martin.
- Type:
- Other
- Sq.Ft.:
- n/a
- Status:
- Active
- Beds:
- n/a
- Lot size:
- 4.28 Acres
- Baths:
- MLS#:
- 2400848
ADDITIONAL INFORMATION
There's only so much land, and this type of property -- 1.5 miles from Independence and set back from a paved road with a treeline buffer for privacy -- rarely comes available as a building site for a home or small business. A 20-foot, unrestricted easement for a driveway runs along the south end of the adjacent property to connect this 4.28-acre parcel to the paved road. One of the highest elevations in Buchanan County, it was parceled off (survey available) decades ago by the longtime owner for a community college distance learning tower. The tower was removed when no longer needed, and the land was returned to its original condition a few years ago, with the original owner's family retaining ownership of the land. Zoned agriculture, it abuts two adjoining parcels with homes/sheds. Does not include buildings.
- Type:
- Other
- Sq.Ft.:
- n/a
- Status:
- Active
- Beds:
- n/a
- Lot size:
- 0.29 Acres
- Baths:
- MLS#:
- 2206352
ADDITIONAL INFORMATION
Perfect location to build your New Home! Spacious .29 acre lot, Skogman Homes has many floor plans to choose from and can build the perfect custom home for you or you can Choose your builder.
- Type:
- General Commercial
- Sq.Ft.:
- n/a
- Status:
- Active
- Beds:
- n/a
- Lot size:
- 0.27 Acres
- Baths:
- MLS#:
- 2206348
ADDITIONAL INFORMATION
Perfect Lot to build your New Home! This spacious 0.27 acre lot is ready, Skogman Homes has many floor plans to choose from and can build the perfect custom home for you or you can Choose your builder.
Information is provided exclusively for consumers personal, non - commercial use and may not be used for any purpose other than to identify prospective properties consumers may be interested in purchasing. Copyright 2024 Northeast Iowa Regional Board of Realtors. All rights reserved. Information is deemed reliable but is not guaranteed.
Information is provided exclusively for consumers personal, non - commercial use and may not be used for any purpose other than to identify prospective properties consumers may be interested in purchasing. Copyright 2024 , Cedar Rapids Area Association of Realtors
Independence Real Estate
The median home value in Independence, IA is $183,250. This is higher than the county median home value of $170,600. The national median home value is $338,100. The average price of homes sold in Independence, IA is $183,250. Approximately 60.83% of Independence homes are owned, compared to 28.33% rented, while 10.85% are vacant. Independence real estate listings include condos, townhomes, and single family homes for sale. Commercial properties are also available. If you see a property you’re interested in, contact a Independence real estate agent to arrange a tour today!
Independence, Iowa has a population of 6,088. Independence is more family-centric than the surrounding county with 32.21% of the households containing married families with children. The county average for households married with children is 31.21%.
The median household income in Independence, Iowa is $64,397. The median household income for the surrounding county is $71,024 compared to the national median of $69,021. The median age of people living in Independence is 41.3 years.
Independence Weather
The average high temperature in July is 82.6 degrees, with an average low temperature in January of 6.9 degrees. The average rainfall is approximately 36.4 inches per year, with 32.9 inches of snow per year.
