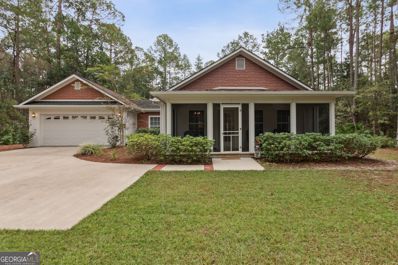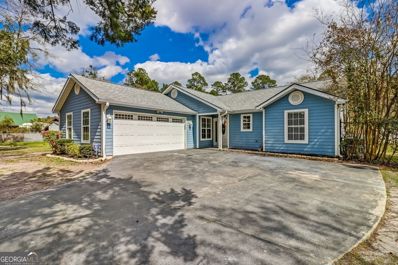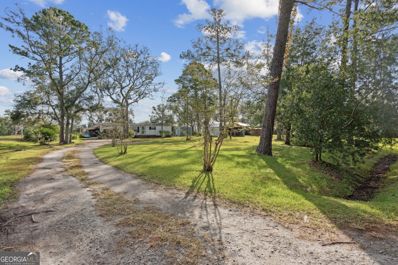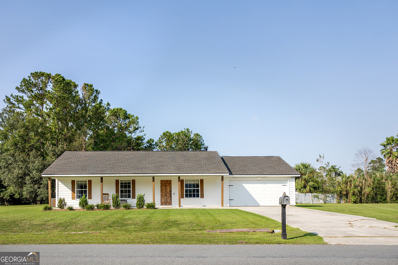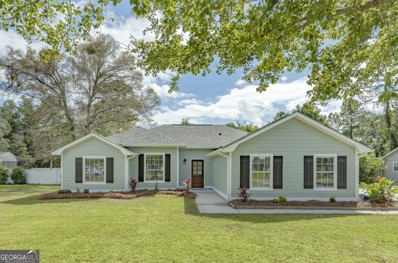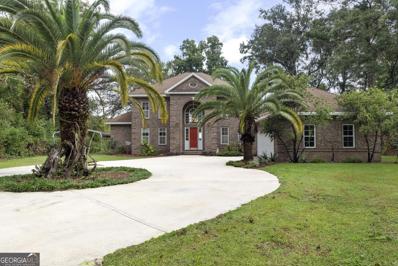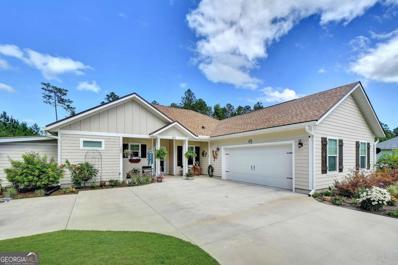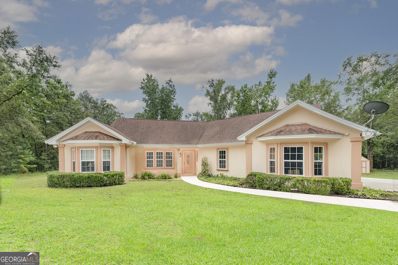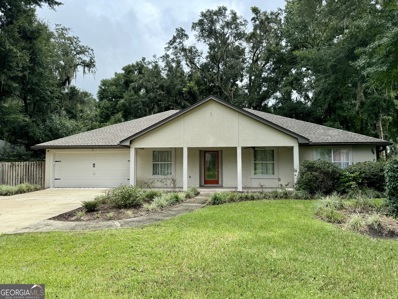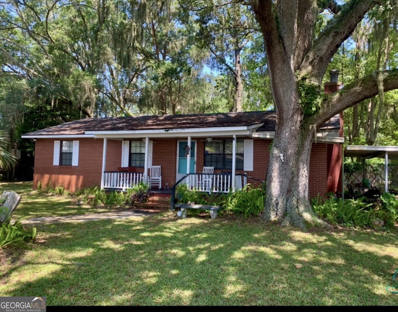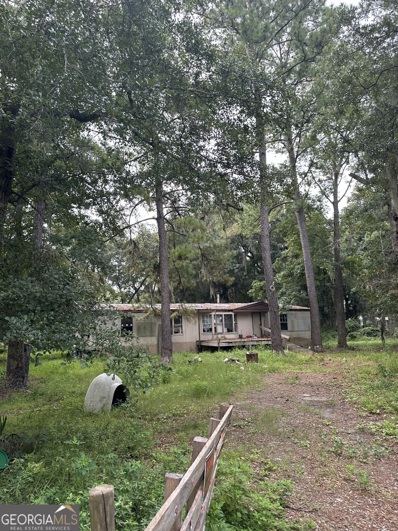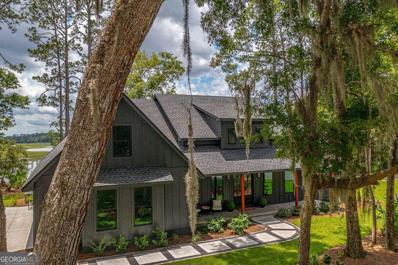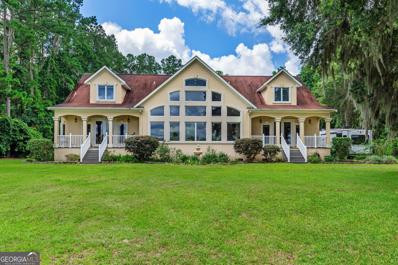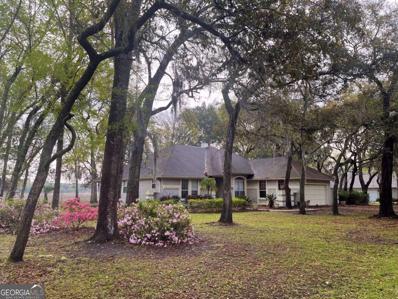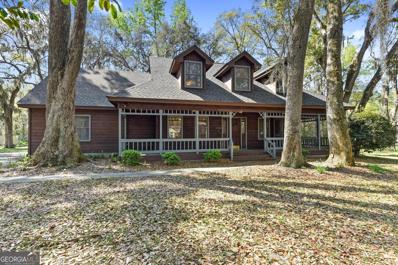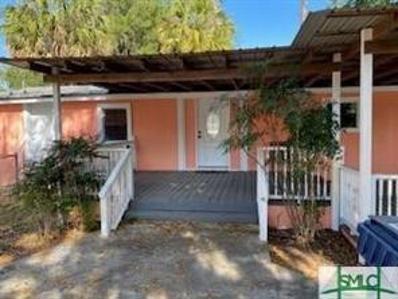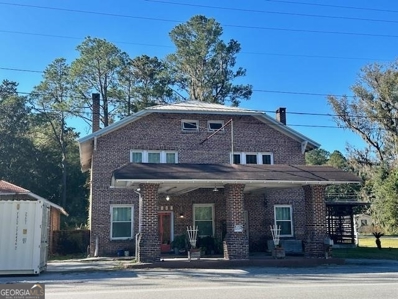Woodbine GA Homes for Sale
$324,900
511 W 4th Street Woodbine, GA 31569
- Type:
- Single Family
- Sq.Ft.:
- 1,368
- Status:
- NEW LISTING
- Beds:
- 3
- Lot size:
- 0.62 Acres
- Year built:
- 2007
- Baths:
- 2.00
- MLS#:
- 10415575
- Subdivision:
- None
ADDITIONAL INFORMATION
This 3-bedroom, 2-bath 2007-built cottage offers privacy and charm in Woodbine's historic district. Enjoy mornings on the screened-in front porch surrounded by nature. The single-level, low-maintenance home features a spacious living/dining combo, a roomy kitchen, and generous closet space in each bedroom. Home has been very well cared for. No HOA feel like your in the woods but still close to everything.
$320,000
232 Pine Drive Woodbine, GA 31569
- Type:
- Single Family
- Sq.Ft.:
- 2,060
- Status:
- Active
- Beds:
- 4
- Lot size:
- 0.65 Acres
- Year built:
- 1996
- Baths:
- 2.00
- MLS#:
- 10407637
- Subdivision:
- HB Village
ADDITIONAL INFORMATION
4 bedrooms with a bonus room (could easily be used as a 5 bedroom) with ample room to spread out. Two family room spaces; one with a gas fireplace! Formal dining room. Updated kitchen with travertine and solid surface countertops, stainless steel appliances and upgraded custom cabinetry. The primary suite has a trey ceiling, ceiling fan with large windows for ample lighting. a private bathroom with tiled shower and separate bath. Master closet with built in shelving and organization. Two more bedrooms on one wing of the home and a full bathroom with tiled shower. Heading towards the rear of the home, you will find more living space and a bedroom and bonus room. Indoor laundry. Two car garage. Easy maintenance Hardiplank siding. This large yard is one to enjoy! It's fenced and has storage buildings (storage buildings are as is.) a basketball court, an above ground pool (sold as is, was working last checked) with a full deck and tiki bar. Two porches, one covered and one open for ample entertaining space.
- Type:
- Mobile Home
- Sq.Ft.:
- 1,344
- Status:
- Active
- Beds:
- 3
- Lot size:
- 0.59 Acres
- Year built:
- 1981
- Baths:
- 2.00
- MLS#:
- 10401070
- Subdivision:
- None
ADDITIONAL INFORMATION
Attention investors and visionaries! Located in a peaceful and serene area with breathtaking marsh views, this 3-bedroom, 2-bath manufactured home sits on a spacious 0.59-acre lot. A rare opportunity for those looking for a fixer-upper in a picturesque setting!
- Type:
- Single Family
- Sq.Ft.:
- 1,508
- Status:
- Active
- Beds:
- 3
- Lot size:
- 0.63 Acres
- Year built:
- 1993
- Baths:
- 2.00
- MLS#:
- 10397608
- Subdivision:
- Mallard Pointe
ADDITIONAL INFORMATION
Welcome to this charming 3 bedroom, 2 bathroom home that has all the farmhouse aesthetics you are looking for! Brand new Architectural roof! Trane HVAC installed in 2023. Step inside to LVP flooring throughout main living areas/bedrooms and a wood burning fireplace with wood mantle in the inviting living room with vaulted ceilings. The kitchen has been updated to include: quartz countertops, soft close cabinets/drawers, farmhouse sink, stainless steel appliances and gas stove, deco-style painted tile flooring and a beautiful wooden accent wall to setup your very own coffee bar or entertaining space! Indoor laundry. Freshly painted exterior. Accent wall in primary bedroom adds a custom feel with built-ins done in closets. Updated spacious ensuite with wood countertop vanity. Situated on .63 acres with a patio to allow for any and all of your entertainment needs. No HOA or city taxes. No sewer bill, septic pumped out Sept. 2024. Located in Mallard Point, a quaint neighborhood just 3 miles off exit 7 from I-95, 23 miles to Kings Bay Naval Base, 40-minute drive to FLETC and about 30 minutes to JAX International Airport. Don't miss your opportunity to see this home, schedule a showing today!
$365,000
94 Deals Circle N Woodbine, GA 31569
- Type:
- Single Family
- Sq.Ft.:
- 1,706
- Status:
- Active
- Beds:
- 4
- Lot size:
- 0.45 Acres
- Year built:
- 2003
- Baths:
- 2.00
- MLS#:
- 10391278
- Subdivision:
- Deals Landing
ADDITIONAL INFORMATION
UPDATED AND UPGRADED FOUR BEDROOM HOME SET ON NEARLY A HALF ACRE JUST MINUTES FROM TOWN. STEP THROUGH THE CUSTOM-BUILT FRONT DOOR TO LUXURY VINYL FLOORS THROUGHOUT THE LIVING AREA, FEATURING A FORMAL DINING AND HIGH CEILINGS. THE BRAND NEW EAT-IN KITCHEN OFFERS NEW CABINETRY WITH QUARTZ COUNTERS AND A TILED BACKPLASH. YOU WILL LOVE THE STAINLESS FARM SINK, BREAKFAST BAR, AND UPGRADED STAINLESS APPLIANCES. RELAX IN THE PRIMARY SUITE THAT INCLUDES A DOUBLE VANITY, PRIVATE WATER CLOSET, AND SPACIOUS WALK-IN CLOSET WITH CUSTOM BUILT-INS. THERE ARE THREE ADDITIONAL BEDROOMS AND A FULL BATH JUST DOWN THE HALL FROM THE PRIMARY SUITE. THE EXTERIOR BOASTS FRESHLY PAINTED HARDIE SIDING, AND BRAND NEW ROOF, AND MATURE LANDSCAPING. DON'T MISS THE NEW BLINDS THROUGHOUT, INDOOR LAUNDRY ROOM, AND 2-CAR GARAGE WITH EPOXY FLOORS. ENJOY THE CONVENIENCE OF I-95 NEARBY MAKING THIS A GREAT LOCATION FOR A BRUNSWICK OR JACKSONVILLE COMMUTE. NO CITY TAXES AND NO FLOOD INSURANCE REQUIRED! EASY TO SHOW OR SEE- MAKE AN APPOINTMENT TODAY! SELLER/OWNER IS A LICENSED AGENT IN THE STATE OF GEORGIA.
$990,000
232 Sullivan Lane Woodbine, GA 31569
- Type:
- Single Family
- Sq.Ft.:
- 3,723
- Status:
- Active
- Beds:
- 4
- Lot size:
- 8 Acres
- Year built:
- 2005
- Baths:
- 4.00
- MLS#:
- 10383079
- Subdivision:
- None
ADDITIONAL INFORMATION
Arguably, one of the most beautiful spots in Camden County. This serene, nature lover's paradise comes with its own private island. This custom-designed home is being sold by the original owners. You will notice the beauty as you drive up and see the circular concrete drive that surrounds one of two large Cypress palm trees. As you walk to the front entrance, take a minute to admire the lovely brickwork executed by a master mason. Enter the two-story foyer with focal staircase, that leads to the large living room, perfect for relaxing in front of the fireplace and enjoying the marsh and river views. Imagine entertaining friends and family in the separate dining room. Also on the main floor is the primary bedroom with ensuite bath that has a bathtub for relaxing soaks and a separate shower. The cozy den showcases a one-of-a-kind fireplace built with antique ballast rocks recovered from the Satilla River. The upstairs features 3 secondary bedrooms and 2 baths along with an unbelievable family room whose wood ceiling was milled from Satilla River "soaker logs" and is currently used as the ultimate game room complete with wet bar for you to enjoy a fun time with friends. Stroll down the boardwalk to the 24' x 36' Dock House equipped with kitchen, fish cleaning station and satellite tv. There's also a floating dock for you to anchor your boat and water toys and boat ramp/launch area into the creek. The grounds have been lovingly tended and are landscaped with mature fruit trees and grape vines. Unseen extras include spray foam insulation in the walls, foam insulation on the underside of the attic roof decking and hurricane tie-max rods from the concrete foundation to the attic which anchors the roof to the concrete foundation slab. Take the time to fall in love with 232 Sullivan Lane.
$399,900
192 Beck Street Woodbine, GA 31569
- Type:
- Single Family
- Sq.Ft.:
- 1,903
- Status:
- Active
- Beds:
- 3
- Lot size:
- 0.57 Acres
- Year built:
- 2022
- Baths:
- 2.00
- MLS#:
- 10378880
- Subdivision:
- Becks Landing
ADDITIONAL INFORMATION
An absolute GEM of a buy!! Less than 2 years NEW, half acre lot, and NO HOA!! The foyer opens onto luxury vinyl wood flooring into the heart of the home, a spaciously open living, dining and kitchen area flooded with natural lighting. Split to the left is the ample primary suite featuring a large sleeping area connected to a double vanity bath, with custom tile shower and his/her closets. The oversized kitchen island lends ample prep space, breakfast bar and the all-important impromptu gathering of friends and family. Stainless steel appliances, loads of custom cabinets, granite countertops and walk-in pantry round out the kitchen. Off the kitchen find a full bath with double vanity, 2 auxiliary bedrooms, laundry room and garage access. Back out to the family room and through the French doors enjoy a relaxing morning coffee or end-of-day beverage on the oversized screen porch overlooking your private back yard. While outdoors, don't miss the lawn equipment and tool storage area. The side entry garage features a "pegboard heaven" of organizational space along with some floored attic storage. Exterior is low maintenance hardiboard. Easy access to Crooked River fishing and within minutes of I-95 and access to points North to Beaches, Brunswick, and Savannah or South to more Beaches, Jacksonville, St Augustine and more! Let's make this one yours!
$390,000
85 Palomino Court Woodbine, GA 31569
- Type:
- Single Family
- Sq.Ft.:
- 1,707
- Status:
- Active
- Beds:
- 3
- Lot size:
- 3.03 Acres
- Year built:
- 2008
- Baths:
- 3.00
- MLS#:
- 10378629
- Subdivision:
- Wildwood Estates
ADDITIONAL INFORMATION
Comfortable country living, yet not too far from town in Wildwood Estates! Bring your chickens, goats, ducks, etc! With over 3 acres, this property offers wooded privacy, along with outbuilding & pump house storage, a French drain, well/septic (NO WATER BILL), water softener, & conveniently wired for generator use. The easy maintenance stucco exterior includes a covered front porch, generously sized screened back porch, gutters, & side garage entry. How about a BRAND NEW CARRIER HVAC?! Yep! Just installed August 2024. Step inside to recently upgraded wood laminate & tile floors in the main living areas & master, multiple high trey ceilings, semi-open kitchen & dining area complete with pantry storage, indoor laundry room, & convenient 1/2 bath for guests. The master suite offers his/hers closet space, travertine tile floors, spacious walk-in tiled shower, dual vanity, & more. Across the house, you will find 2 additional bedrooms & another full bath. This home has been meticulously maintained and is move-in ready. Located in the county, there are NO CITY TAXES. Electricity is provided by OREMC- woohoo! Built by Josselyn Homes. With so many positives, this home will not last long. Call to schedule your private tour today. Easy to show or see.
- Type:
- Single Family
- Sq.Ft.:
- 2,409
- Status:
- Active
- Beds:
- 4
- Lot size:
- 0.5 Acres
- Year built:
- 1992
- Baths:
- 3.00
- MLS#:
- 10373688
- Subdivision:
- Sadler Cove
ADDITIONAL INFORMATION
Southern comfort living in this beautiful 4-bedroom 2.5 bath with 3-year-old roof and hot water heater HVAC system replaced in 2016. This home is located on a .50 corner lot. Large oaks and flower beds with many perennials for year-round blooms to enjoy from your front porch side patio or private back yard. Inside you will find a formal living and dining room, great room with fireplace that opens to the kitchen, Kitchen has sold surface countertops, stainless steel appliances with a double oven glass top 5 burner range and over the range vented microwave, side by side refrigerator are all under 4 years old. New Bosche dishwasher. Pantry with washer dry hook up currently set up for stackable can be changed easily to side by side. Split bedroom plan primary bedroom has double closets and French doors opening to the screen enclosure with Endless Swim pool/spa combination with a primary bath boasting double vanities and a nice tub shower combination. The guest bedrooms have a full bath and a large additional walk-in closet in the hall for additional storage. The 4th bedroom opens to its own patio overlooking the large side corner lot. The sun-room opens on one side to the open patio and the other opens to the screen pool area. An additional parking pad is on the left side of the home with a double gate to the back yard ready for your boat or RV. Crooked River Public boat ramp within minutes along with I95. 12 miles to Kings Bay Naval Base, minutes to Mamie Lou Gross Elementary School and Camden County High School.
- Type:
- Single Family
- Sq.Ft.:
- n/a
- Status:
- Active
- Beds:
- 3
- Lot size:
- 0.43 Acres
- Year built:
- 1984
- Baths:
- 2.00
- MLS#:
- 10360739
- Subdivision:
- Harriett'S Bluff
ADDITIONAL INFORMATION
The perfect place to relax with the breeze off the river. Easy access to the military base in St. Mary, located 6.5 miles off exit 7 on I 95. Sitting right on the river bend. Looking across the river you can see State Park. Watch the Dolphin play in the river between the Marsh area. Comfortable home that is ready to be your forever home or can be a fantastic short term rental with the future movie studio development only minutes down the road. Opportunity abounds. Public Camden County Dock 176 yards from the property. Pillers are set for building the dock and aluminum walkway installed. Fantastic location for relax living. Seller is a licensed Georgia REALTOR.
- Type:
- Mobile Home
- Sq.Ft.:
- 1,344
- Status:
- Active
- Beds:
- 3
- Lot size:
- 0.46 Acres
- Year built:
- 1984
- Baths:
- 2.00
- MLS#:
- 10359226
- Subdivision:
- Bichel
ADDITIONAL INFORMATION
AS IS Investor Special Updated water heater and electrical system Well and septic recently serviced.
$1,195,000
65 Lighthouse Way Woodbine, GA 31569
- Type:
- Single Family
- Sq.Ft.:
- 2,701
- Status:
- Active
- Beds:
- 5
- Lot size:
- 3.23 Acres
- Year built:
- 2024
- Baths:
- 4.00
- MLS#:
- 10347548
- Subdivision:
- Misty Harbor
ADDITIONAL INFORMATION
Discover the Serenity of Misty Harbor in this Luxurious Waterfront, NEW Construction Home with Dock and Boat Lift. Nestled within the tranquil, gated community lies a breathtaking 3+/- acre estate, boasting 5 bedroom and 3.5 baths, formal dining room, and a large bonus room upstairs that can serve as a 5th bedroom or guest suite. 10 ft ceilings and 8 ft doors throughout, stained concrete and tile flooring, granite counter tops, custom lighting , and so much more! Picturesque views of nature from every room including the lookout on the private dock perfect for your Charcuterie nights with friends! The large gourmet kitchen is an entertainer's dream with granite counters, custom cabinets, Wolf Gas Range, GE Advantium Appliances, separate wet bar, and island with plenty of storage. The owner's suite is a true oasis with massive walk-in closet and a private bath with a fully tiled walk-in shower, standing tub, and double vanities. Outdoor kitchen area is already plumbed with gas and the upstairs suite is also plumbed for a kitchenette. There is a 220 AMP in the garage for a golf cart and off the porch for a spa. This residence offers exclusive amenities that are second to none. The 520 ft private dock 25 min from the intracoastal and has a 4500 lb lift with floating dock, and observation deck perfect for enjoying the sunsets. Enjoy the Jr. Olympic Pool, professionally maintained throughout the year and the hub for several community parties. Take advantage of two tennis courts, one of which is striped for pickleball. Cross the picturesque Ward Island Bridge to Ward Island, which has a picnic pavilion, boat ramp, fishing dock, and firepit. Located just 8 miles north of the FL/GA border and approximately 5 miles east off Exit 7 of I95, Misty Harbor is the ultimate destination for those seeking a luxurious, yet peaceful waterfront lifestyle.
- Type:
- Single Family
- Sq.Ft.:
- 3,024
- Status:
- Active
- Beds:
- 4
- Lot size:
- 0.51 Acres
- Year built:
- 1950
- Baths:
- 3.00
- MLS#:
- 10332001
- Subdivision:
- Bailey'S
ADDITIONAL INFORMATION
STUNNING WATERFRONT PROPERTY WITH 150 +/- FEET OF FRONTAGE ON CROOKED RIVER. THIS HALF ACRE SITE OFFERS INCREDIBLE SUNRISE VIEWS WITH TRUE DEEP WATER. THERE IS A STATIONARY DOCK IN PLACE AND THE WATER FRONTAGE IN COMBINATION WITH THE DEPTH ACCOMMODATES MOST BOATS. THE EXTERIOR INCLUDES A FENCED YARD, WORKSHOP, AND SEVERAL GORGEOUS SHADE TREES. STEP INSIDE TO AN EXPANSIVE KITCHEN EQUIPPED FOR A CHEF: ENJOY AN ABUNDANCE OF CABINETRY AND COUNTER SPACE, A 6-BURNER GAS RANGE, AND A WALK-IN PANTRY. THE EAT-IN KITCHEN INCLUDES AN ISLAND WITH A BREAKFAST BAR OPEN TO THE LIVING AREA. THE FAMILY ROOM FEATURES SEVERAL WINDOWS OVERLOOKING THE WATER THAT ALLOW FOR ADDITIONAL NATURAL LIGHTING. DON'T MISS THE WOOD-BURNING FIREPLACE AND BEAUTIFUL HARDWOOD FLOORS IN THE LIVING AREA. THE UNIQUE ARCHITECTURE OF THIS HOME IS DESIGNED WITH TWO SPACIOUS BEDROOMS AND A SHARED BATH ON EACH WING OF THE HOME- MAKING THIS A FOUR BEDROOM HOME. THE LAUNDRY ROOM ALSO INCLUDES A HALF BATH. THE EXTERIOR CONSTRUCTION IS LOW-MAINTENANCE TABBY AND THE LOT IS FENCED ON THE ROAD AND SIDES OF THE HOME. CONVENIENCE IS KEY- THIS HOME IS LOCATED APPROXIMATELY 700 FEET FROM THE WELL-MAINTAINED HARRIETTS BLUFF PUBLIC BOAT RAMP. ENJOY THE SAVINGS: THIS IS NO FLOOD INSURANCE REQUIRED, NO CITY TAXES, AND NO WATER/SEWER BILL. THIS PROPERTY IS NOT LOCATED IN AN HOA. PRE-APPROVAL OR PROOF OF FUNDS REQUIRED FOR SHOWINGS.
- Type:
- Single Family
- Sq.Ft.:
- 5,125
- Status:
- Active
- Beds:
- 3
- Lot size:
- 1 Acres
- Year built:
- 2004
- Baths:
- 4.00
- MLS#:
- 10319654
- Subdivision:
- None
ADDITIONAL INFORMATION
Experience waterfront luxury living at its finest with this stunning property located on the Satilla River. Perfect for entertaining, this home features a floating dock, inground pool, and two outdoor covered porches offering breathtaking views. Inside, you'll find a spacious open floorplan with vaulted ceilings and floor-to-ceiling windows showcasing the river vista. The gourmet kitchen is a chef's dream, featuring a cooktop, double ovens, warming drawer, beverage fridge, and separate upright freezer, and two sinks. The master suite on the main level includes a walk-in closet and a spa-like bath with a soaking tub and separate shower. A convenient half bath/powder room is also located on the main level. Upstairs, a game room/media room is complete with a wet bar and fridge. Two additional bedrooms each have ensuite full baths and river views. Additional highlights include a large level yard ideal for play or pets, covered parking currently utilized as an outdoor patio, and a separate workshed/storage building. Conveniently located near Jacksonville & SSI Airports, Jaguars Stadium, and Vystar Veterans Memorial arena, this home also offers easy access to popular sites like Fernandina Beach, St. Simons Island, Cumberland Island, Savannah, and St. Augustine. Don't miss the chance to call this riverside retreat your own!
- Type:
- Single Family
- Sq.Ft.:
- 2,172
- Status:
- Active
- Beds:
- 4
- Lot size:
- 0.52 Acres
- Year built:
- 1989
- Baths:
- 3.00
- MLS#:
- 10274466
- Subdivision:
- Sadler Cove
ADDITIONAL INFORMATION
Welcome to your dream home nestled in the serene surroundings of Harrietts Bluff, located just off I-95 Exit 7 in Woodbine, Georgia. Embrace the tranquility of marsh views overlooking the tidal Sadler Creek from this meticulously maintained 4-bedroom, 3-bathroom oasis. Situated on a spacious 1/2 acre lot adorned with mature oak trees, this home offers a perfect blend of natural beauty and modern comfort. Step inside to discover hardwood bamboo and tile floors throughout, complementing the open and airy split floor plan. With two generously sized living areas featuring a double-sided natural gas fireplace, plus a sunroom, there's ample space for relaxation and entertainment. The well-appointed kitchen boasts stainless steel appliances, ideal for culinary enthusiasts, while a natural gas water heater ensures efficient energy usage. Convenience meets functionality with an indoor laundry room equipped with a large pantry for all your storage needs. Enjoy the convenience of Kingsland city water paired with a well-maintained irrigation system, ensuring lush landscaping year-round. Experience the best of both worlds with no HOA, no flood insurance required, and no city taxes, making this property not only a beautiful retreat but also a smart investment. Don't miss the opportunity to make this exceptional property your own-a rare gem in an established neighborhood. Schedule your tour today. Owner is a licensed real estate agent in Georgia, and an employee of BHHS Hodnett Cooper Real Estate.
$379,900
30 Sadler Trail Woodbine, GA 31569
- Type:
- Single Family
- Sq.Ft.:
- 2,402
- Status:
- Active
- Beds:
- 3
- Lot size:
- 0.61 Acres
- Year built:
- 1986
- Baths:
- 3.00
- MLS#:
- 10268957
- Subdivision:
- Sadler Cove
ADDITIONAL INFORMATION
Welcome to 30 Sadler Trail, a beautifully detached property nestled in the peaceful surroundings of Woodbine, GA. This alluring home, Set against a Backdrop of majestic oak Trees, offers a serene living experience with modern comfort and style. With an expansive 2402 Sqft interior, this residence hosts three spacious bedrooms and 2.5 well-appointed bathrooms, catering perfectly to both family life and entertaining. The Heart of this home is its charming eat-in kitchen, complemented by a separate formal dining room, ensuring every meal is an occasion. The living spaces don't end there; a cozy den alongside a separate living room, complete with an inviting fireplace, provides ample room for relaxation and gathering. The primary bedroom is a true retreat, featuring a walk-in closet and an additional room ideal for a nursery or office, illustrating the thoughtful layout of this residence. Noteworthy upgrades include a new roof, which ensures peace of mind, refreshed paint in most rooms, adding a touch of elegance, and a new garage door, which enhances the home's curb appeal. The screened wrap-around porch invites you to embrace the outdoors in comfort, perfect for enjoying the tranquility that this property offers. This home is not just a residence but a lifestyle choice, promising a blend of leisure, comfort, and sophistication. Don't miss the opportunity to make 30 Sadler Trail your new sanctuary.
- Type:
- Other
- Sq.Ft.:
- 1,728
- Status:
- Active
- Beds:
- 3
- Lot size:
- 0.26 Acres
- Year built:
- 1982
- Baths:
- 2.00
- MLS#:
- 307384
- Subdivision:
- Hickory Bluff
ADDITIONAL INFORMATION
SUCH A BEAUTIFUL AREA ON THE LITTLE SATILLA RIVER. 3BR/2BA MOBILE HOME ON A LARGE LOT ACCROSS THE ROAD FROM THE RIVER. NEW FLOORING, NEW CABINETS STUCCO EXTERIOR AND A NEWER METAL ROOF. THE COMMUNITY INCLUDE A GREAT MARINA WITH A CLUBHOUSE AND BOAT LIFT THAT YOU CAN JOIN FOR ACCESS TO THE COASTAL WATERS OF SOUTHEAST GEORGIA. VERY CLOSE TO BRUNSWICK, ST MARY'S, AMELIA ISLAND AND JACKSONVILLE. GREAT FOR A WEEKEND, WINTER OR FULL TIME HOME, GOOD RENTAL HISTORY TOO! VERY EASY ACCESS TO I-95
- Type:
- Mixed Use
- Sq.Ft.:
- 3,528
- Status:
- Active
- Beds:
- 3
- Lot size:
- 0.85 Acres
- Year built:
- 1928
- Baths:
- 3.00
- MLS#:
- 20160212
- Subdivision:
- Colesburg
ADDITIONAL INFORMATION
Historic property with great bones and potential for a variety of uses.

The data relating to real estate for sale on this web site comes in part from the Broker Reciprocity Program of Georgia MLS. Real estate listings held by brokerage firms other than this broker are marked with the Broker Reciprocity logo and detailed information about them includes the name of the listing brokers. The broker providing this data believes it to be correct but advises interested parties to confirm them before relying on them in a purchase decision. Copyright 2024 Georgia MLS. All rights reserved.
Woodbine Real Estate
The median home value in Woodbine, GA is $290,000. This is higher than the county median home value of $267,100. The national median home value is $338,100. The average price of homes sold in Woodbine, GA is $290,000. Approximately 43.19% of Woodbine homes are owned, compared to 28.85% rented, while 27.96% are vacant. Woodbine real estate listings include condos, townhomes, and single family homes for sale. Commercial properties are also available. If you see a property you’re interested in, contact a Woodbine real estate agent to arrange a tour today!
Woodbine, Georgia has a population of 1,151. Woodbine is more family-centric than the surrounding county with 29.84% of the households containing married families with children. The county average for households married with children is 28.97%.
The median household income in Woodbine, Georgia is $39,167. The median household income for the surrounding county is $61,636 compared to the national median of $69,021. The median age of people living in Woodbine is 35.9 years.
Woodbine Weather
The average high temperature in July is 91.3 degrees, with an average low temperature in January of 39.9 degrees. The average rainfall is approximately 51 inches per year, with 0 inches of snow per year.
