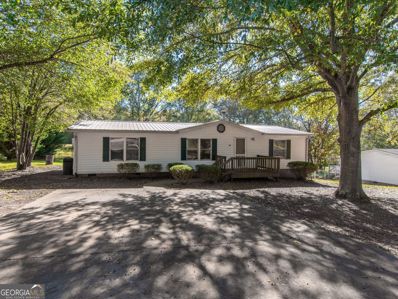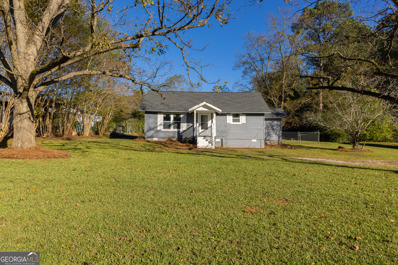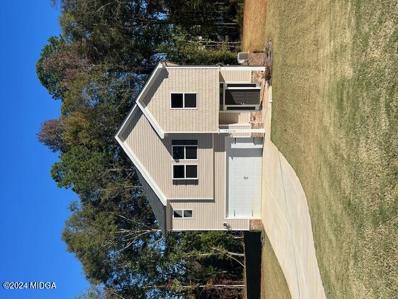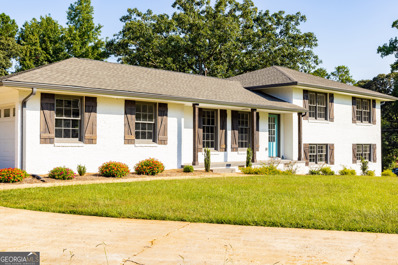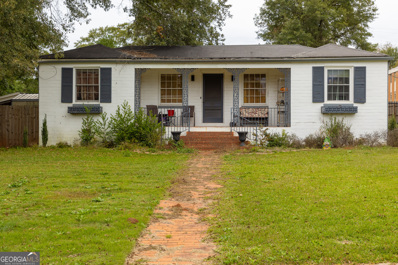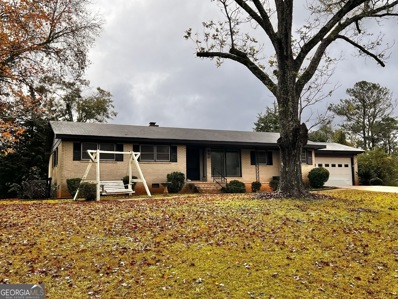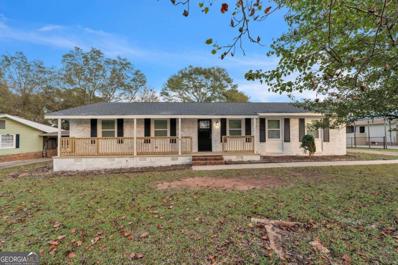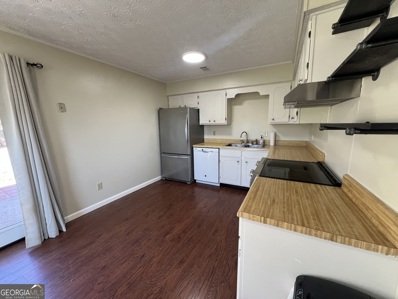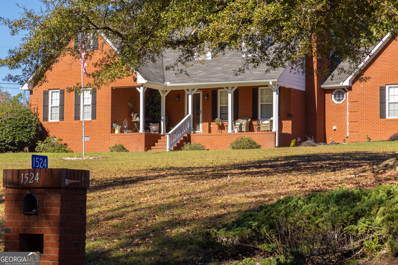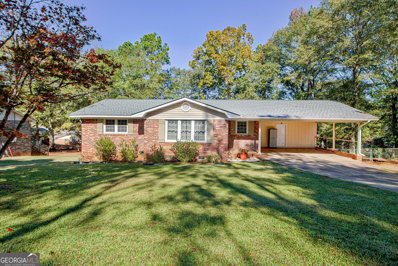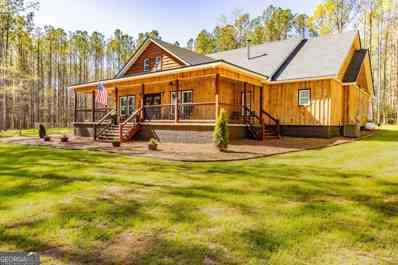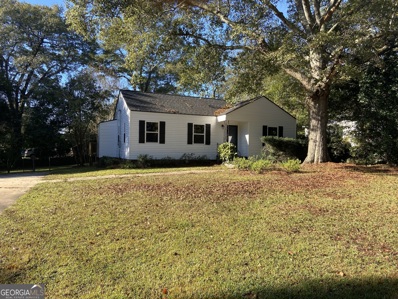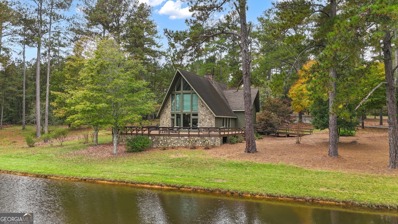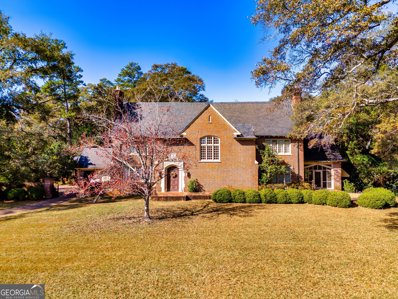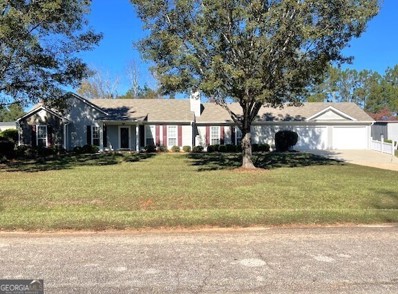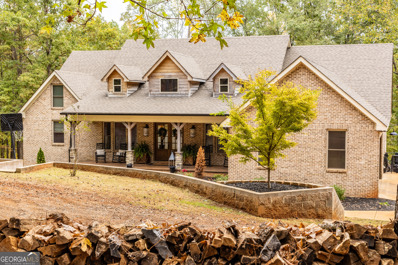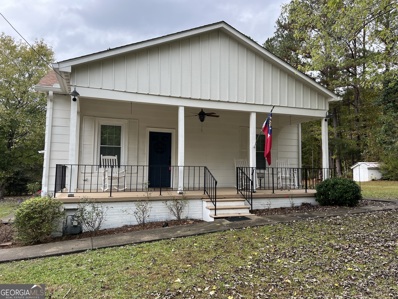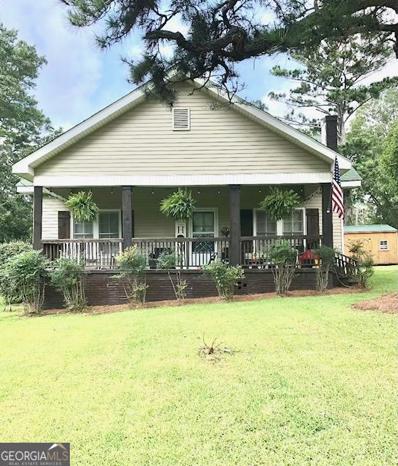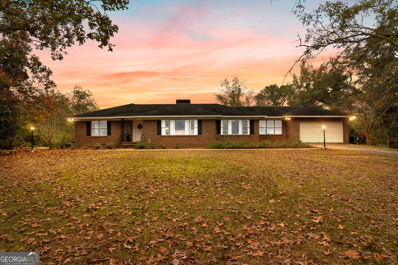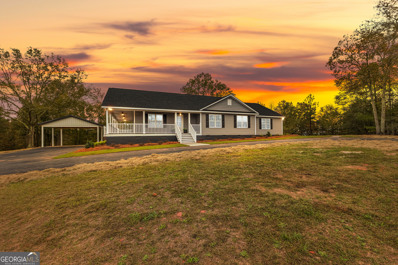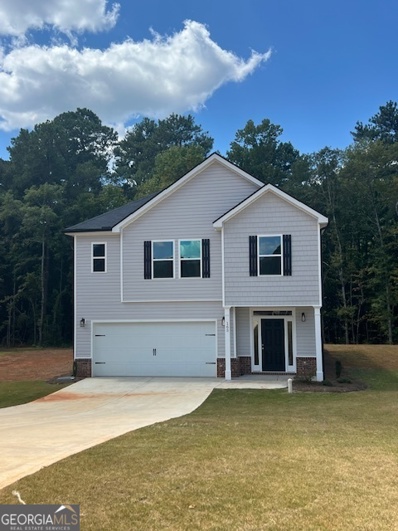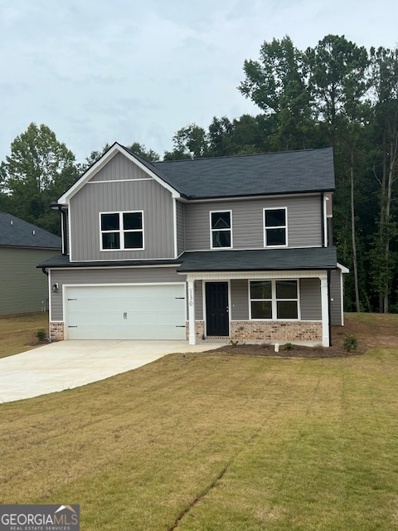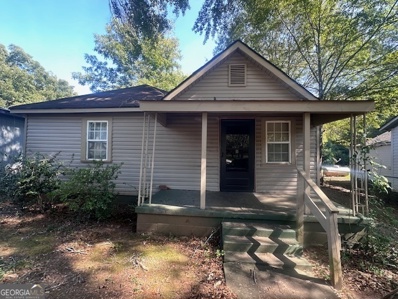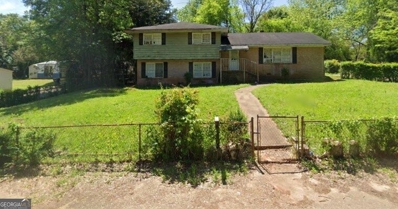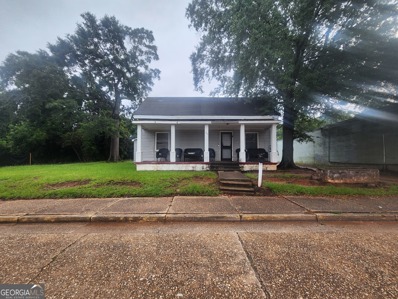Thomaston GA Homes for Sale
- Type:
- Single Family
- Sq.Ft.:
- 1,512
- Status:
- NEW LISTING
- Beds:
- 3
- Lot size:
- 0.47 Acres
- Year built:
- 2001
- Baths:
- 2.00
- MLS#:
- 10418111
- Subdivision:
- Northside
ADDITIONAL INFORMATION
ELIGIBLE FOR USDA 100% FINANCING! Searching for a place to call home in the beautiful town of Thomaston? Look no further than this well-kept home on a great private level lot. Featuring 3 bedrooms and 2 bathrooms, open kitchen and great sized family room with fireplace. Spacious primary suite with garden tub and separate shower. Separate laundry room with rear entrance to relaxing back deck. This home is perfect for entertaining family and friends. Great location, close to shopping! Call today to schedule a showing!
$209,990
303 Dallas Drive Thomaston, GA 30286
- Type:
- Single Family
- Sq.Ft.:
- 1,152
- Status:
- NEW LISTING
- Beds:
- 3
- Lot size:
- 0.46 Acres
- Year built:
- 1900
- Baths:
- 3.00
- MLS#:
- 10418059
- Subdivision:
- Dallas Heights
ADDITIONAL INFORMATION
Fully Renovated Move-In Ready Home on Oversized Lot This beautifully updated 3-bedroom, 2.5-bathroom home offers modern living with no detail overlooked. The open, reimagined floor plan seamlessly connects the living, dining, and kitchen areas, featuring luxury vinyl plank flooring, recessed lighting, and sleek stone countertops. The kitchen is a cook's dream with stainless steel appliances and custom cabinetry. The spacious master suite includes French doors that open to a private back deck, while the master bath boasts a spacious all-tile shower and contemporary stone countertop vanity. With a new heating and air system, updated plumbing and electrical, and a 2-year-old roof, this home is as solid as it is stylish. Set on an oversized, low-maintenance lot with plenty of green space, it's ideally located just a short walk to Matthews Field and Upson Lee Middle School, and only minutes from Thomaston's charming downtown. This is truly a move-in ready home that blends modern comfort with convenience in a well-established neighborhood.
- Type:
- Single Family
- Sq.Ft.:
- 2,032
- Status:
- NEW LISTING
- Beds:
- 4
- Lot size:
- 0.82 Acres
- Year built:
- 2024
- Baths:
- 3.00
- MLS#:
- 177471
- Subdivision:
- Davis
ADDITIONAL INFORMATION
- Type:
- Single Family
- Sq.Ft.:
- 2,454
- Status:
- NEW LISTING
- Beds:
- 4
- Lot size:
- 0.34 Acres
- Year built:
- 1965
- Baths:
- 3.00
- MLS#:
- 10417490
- Subdivision:
- Johnston Heights
ADDITIONAL INFORMATION
Stunning total renovation on this four sided brick home in a fantastic location in Johnston Heights neighborhood!! EVERYTHING IS NEW! Beaming new life-proof floors on main level and basement, updated electrical and plumbing, new HVAC, roof, and gutters, new neutral paint, light fixtures, faucets, NEW white kitchen cabinets, and beautiful wooden countertops! Semi open floor plan with gorgeous white kitchen, tile back splash, stainless steel appliances, and new dark stained butcher block counter-tops. Home features 4 bedrooms, 3 full bathrooms, family room with electric fireplace, mud/laundry room, 2 car garage, and second kitchen with large island in the basement. All three bathrooms have been beautifully designed with separate shower and 2 shower and bath combos. Use the basement as an in-law suite or turn it into an income producing rental apartment. Close to the hospital and downtown.
$189,900
106 Hill Street Thomaston, GA 30286
- Type:
- Single Family
- Sq.Ft.:
- 1,785
- Status:
- NEW LISTING
- Beds:
- 3
- Lot size:
- 0.55 Acres
- Year built:
- 1946
- Baths:
- 2.00
- MLS#:
- 10418246
- Subdivision:
- Garner
ADDITIONAL INFORMATION
This charming home is ideally located in a quiet, peaceful neighborhood, offering exceptional convenience to downtown Thomaston, local schools, and the hospital-making it perfect for families and those who value easy access to key amenities. The home features three spacious bedrooms and two full bathrooms, providing both comfort and functionality. The primary bedroom is a standout, boasting three closets for ample storage space. Original hardwood floors throughout add timeless character and warmth, while the wrought iron on the front porch lends a French Quarter feel, enhancing the home's unique charm and curb appeal. The large kitchen is a highlight, featuring newly updated countertops that add a fresh, modern touch to the space. In addition to the main house, the property includes a second cottage in the backyard, perfect for guests or additional living space. The cottage features its own bedroom, bathroom, laundry closet, kitchen, and living room area, providing both privacy and flexibility. Step outside to a large back patio, ideal for outdoor dining, relaxation, or entertaining. The fenced-in backyard further enhances the property's privacy and appeal. Whether you're looking for a cozy family home, a guest suite, or a serene place to unwind, this property offers the perfect blend of classic appeal, modern convenience, and versatile living space.
- Type:
- Single Family
- Sq.Ft.:
- 1,406
- Status:
- NEW LISTING
- Beds:
- 3
- Lot size:
- 1 Acres
- Year built:
- 1970
- Baths:
- 2.00
- MLS#:
- 10416481
- Subdivision:
- Cheryl Jean Estates
ADDITIONAL INFORMATION
Picture how cute you can make this well-kept brick home! 3 bedrooms, 2 baths, LVT flooring throughout, ceramic tile bathrooms, family room with gas log fireplace overlooks relaxing patio. Kitchen includes the gas range, dishwasher, microwave oven, and pantry with convenient breakfast area. Two lots on corner for easy access to every man's dream: WORKSHOP. Set up is good for backyard mechanic to woodworker or craftsman. Full stairway to upstairs for amazing storage with attic fan. Located in North Upson neighborhood with easy commute to Atlanta or Macon areas.
- Type:
- Single Family
- Sq.Ft.:
- 972
- Status:
- NEW LISTING
- Beds:
- 3
- Lot size:
- 0.53 Acres
- Year built:
- 1967
- Baths:
- 2.00
- MLS#:
- 10416083
- Subdivision:
- Cherokee Acres
ADDITIONAL INFORMATION
Must see Brick Ranch home.
- Type:
- Single Family
- Sq.Ft.:
- 1,150
- Status:
- NEW LISTING
- Beds:
- 3
- Lot size:
- 0.49 Acres
- Year built:
- 1979
- Baths:
- 2.00
- MLS#:
- 10415242
- Subdivision:
- None
ADDITIONAL INFORMATION
Super cute 3 bedroom 1.5 half bath home sitting on nice lot in Thomaston. Yard is perfect for entertaining with fenced in backyard and two storage buildings. One building is an 8X8 Shop and other is 24X24 nice storage/shop. New roof 2024. Lake access across the street at Sunset Village Corp with $35 annual dues.
- Type:
- Single Family
- Sq.Ft.:
- 1,520
- Status:
- Active
- Beds:
- 3
- Lot size:
- 1.88 Acres
- Year built:
- 1993
- Baths:
- 2.00
- MLS#:
- 10414751
- Subdivision:
- None
ADDITIONAL INFORMATION
Four-sided brick home nestled on a spacious 1.88 +/- corner lot with NO HOA offers the perfect blend of comfort, style, and functionality. From the moment you step onto the charming rocking chair front porch and enter the front door, you'll be greeted by a large open family room with vaulted ceilings. The cozy white-washed brick fireplace adds both character and warmth, creating the perfect gathering space. The family room seamlessly flows into a bright and inviting eat-in kitchen, featuring an updated granite island, making meal prep and entertaining a breeze. Adjacent to the kitchen is the formal dining room, highlighted by a gorgeous trey ceiling and offering open views of the backyard. The master suite is a true retreat, boasting a trey ceiling and an updated en-suite bath. Enjoy ultimate relaxation with both a jetted tub and a beautifully tiled walk-in shower. Don't miss the chance to experience this home in person-it's ready for you to make it your own!
- Type:
- Single Family
- Sq.Ft.:
- 1,258
- Status:
- Active
- Beds:
- 3
- Year built:
- 1972
- Baths:
- 2.00
- MLS#:
- 10414746
- Subdivision:
- Pinedale
ADDITIONAL INFORMATION
This adorable 4 side brick home was completely remodeled 2 years ago. It has newer flooring, windows, appliances, closet shelving, bathroom cabinetry as well as toilets. Outside it has newer roof, deck, 8 ft fence fence for more privacy. Close to shopping and restaurants
$649,900
650 Goshen Road Thomaston, GA 30286
- Type:
- Single Family
- Sq.Ft.:
- 3,400
- Status:
- Active
- Beds:
- 3
- Lot size:
- 5 Acres
- Year built:
- 2021
- Baths:
- 3.00
- MLS#:
- 10412526
- Subdivision:
- None
ADDITIONAL INFORMATION
**5 acres with custom built barn!** This INCREDIBLE, custom built, BRAND NEW craftsman home has all the GORGEOUS detail you've been searching for and SO MUCH MORE! The vaulted ceilings in the living room are covered with beautiful tin, and the stone fireplace gives a grand feel to the entire room. With custom cabinets, quartz and butcherblock countertops, and brand-new stainless-steel appliances, the BEAUTIFUL kitchen opens into the large living and dining room. Matching custom cabinets continue into the separate wet bar. The owner spared no expense with this modern, luxurious home. There is a tankless water heater to heat the entire house and an additional tankless water heater just for the kitchen sink. This new home is modern while also having a sought-after rustic, farmhouse feel. In the owner's suite, you will find a large bedroom with a tastefully decorated bathroom complete with a beautiful tile shower and a large, freestanding bathtub. The HUGE owner's closet is as big as a bedroom! Also on the main floor, you will find another bedroom, a full bathroom, a beautiful half bath, and a large closet that has been reinforced to be a storm shelter. Upstairs, there is an additional bedroom and additional space to add two more bedrooms and a bathroom. Outside, the lovely, wrap-around front porch STUNS with incredible woodwork, producing loads of curb appeal and creating the perfect covered area to enjoy the beautiful southern days. There is plenty of storage between the attached garage and the carport. The outdoor kitchen and pergola are added touches that make this luxurious home even more special. No detail was overlooked and no expense was spared with this UNBELIEVABLE custom home! Call today to schedule a private showing!
$195,000
901 W MAIN ST. Thomaston, GA 30286
- Type:
- Single Family
- Sq.Ft.:
- 1,124
- Status:
- Active
- Beds:
- 3
- Lot size:
- 0.18 Acres
- Year built:
- 1959
- Baths:
- 1.00
- MLS#:
- 10411939
- Subdivision:
- OVERLOOK
ADDITIONAL INFORMATION
Charming Remodeled 3-Bedroom, 1-Bath Cottage Home in the Heart of the City. This beautifully updated cottage is move-in ready and offers modern living with classic charm. Key upgrades include: New Roof, Vinyl Siding, and Windows for energy efficiency and curb appeal. Fresh interior and exterior paint throughout, giving the home a bright and inviting atmosphere. Brand new appliances, water heater, plumbing, and light fixtures for worry-free living. A refurbished kitchen featuring sleek granite countertops perfect for cooking and entertaining. The bathroom has been updated with new tile, providing a fresh, modern look. Original wood floors have been beautifully refinished, adding warmth and character to the living space. Enjoy outdoor living in the fenced backyard, located on a spacious corner lot. This home offers both privacy and plenty of room for play, gardening, or relaxation. Don't miss the opportunity to make this beautifully updated cottage yours!
$3,000,000
2724 Barnesville Hwy Thomaston, GA 30286
- Type:
- Single Family
- Sq.Ft.:
- 3,146
- Status:
- Active
- Beds:
- 4
- Lot size:
- 161 Acres
- Year built:
- 1979
- Baths:
- 3.00
- MLS#:
- 10411761
- Subdivision:
- None
ADDITIONAL INFORMATION
An Exceptional 161-acres private lake property that is just outside Thomaston, 80 miles south of Atlanta, and 1 mile from the Thomaston Upson Airport. This rural retreat has been owned by 5 generations since 1907. The lake is slightly under 18 acres and is well cared for, perfect for swimming, boating and loaded with Bass, Bream, Crappie, and Threadfin Shad.(see pictures) The four dwellings include a 1510 sq/ft Caretakers Cottage, a 2 story A Frame with 3146 sq/ft, a Cottage on the lake with 1845 sq/ft, and a moved and restored log cabin circa 1800. Rich in history, this unique property is an ideal backdrop for laughter, cherished traditions, and lasting memories.
$1,450,000
300 Poplar Drive Thomaston, GA 30286
- Type:
- Single Family
- Sq.Ft.:
- 5,975
- Status:
- Active
- Beds:
- 5
- Lot size:
- 17.82 Acres
- Year built:
- 1935
- Baths:
- 8.00
- MLS#:
- 10411532
- Subdivision:
- None
ADDITIONAL INFORMATION
What an opportunity to own this historical estate. This magnificent Tudor Revival home was built in the early 1900's by the famous Elliott Dunwoody architect of Atlanta. Remaining true to its original design, this home has a slate roof, copper gutters, brick exterior, detached 3 car garage that is grand in style all sitting on nearly 18 acres with a creek right in the heart of Thomaston, GA. Property is fenced and has a driveway that runs through the park like like atmosphere with grape arbor, flower garden, pool with artisan well that is fed from a natural spring with the cleanest of water. Pool also features its own pool house with large screen porches, kitchen and two bedrooms. Now back to the majestic dwelling. The home features beautiful oak hardwood flooring throughout and poplar hardwood trim on the stair rails making it a jaw dropping beauty. The rooms are huge from the kitchen, bathrooms, closets, bedrooms and hallways. They are all in grand scale. On the main floor the kitchen features a pantry and an additional butler's pantry and its own screen porch. There is a beautiful dining room, two large sitting areas, bathroom and an additional screen porch. Going up the grand staircase to the upstairs you will find four bedrooms, each with its own bathroom and walk-in closet. Storage closets are simply everywhere. Nothing was left undone. The house has a finished attic for your third level with bedroom, bathroom and sitting room. There is also a large cedar closet on this level. And of course, this home has a basement with an additional bathroom and full laundry room and more storage. Although this home needs some updating, it is in excellent condition to move into and let your imagination bring this home into all it previous glory. Don't miss our on this chance of a lifetime. Call for your showing today!
- Type:
- Single Family
- Sq.Ft.:
- 2,526
- Status:
- Active
- Beds:
- 3
- Year built:
- 1990
- Baths:
- 2.00
- MLS#:
- 10411733
- Subdivision:
- Sunset Village
ADDITIONAL INFORMATION
Must See this well kept home that has 3 bedrooms 2 baths, living room with fireplace (gas logs), built-in bookshelves, kitchen/dining area with appliances, large family room with large closet for storage, laundry room/utility room with folding table and sink, screen back porch, central heat and air (2 separate units), carpet, master bedroom has a sitting area and master bath has a walk-in shower with double sinks, double garage, generator, approx. 30 x 40 workshop with central air and pellet stove for heat, 1/2 bath, tankless hot water heater, concrete floor, roll up door that has its on separate water and electric meter, garden area that is fenced, potting shed, situated on two (2) lots, irrigation system, county water, septic tank. Call today for an appointment.
$1,075,000
675 Goshen Road Thomaston, GA 30286
- Type:
- Single Family
- Sq.Ft.:
- 6,297
- Status:
- Active
- Beds:
- 6
- Lot size:
- 25.11 Acres
- Year built:
- 2016
- Baths:
- 5.00
- MLS#:
- 10411482
- Subdivision:
- Goshen Shoals
ADDITIONAL INFORMATION
Nestled on 26 serene, creek-front acres, this exceptional custom-built home offers a perfect blend of luxury, comfort, and practicality. With six spacious bedrooms and stunning custom finishes throughout, this residence is designed to accommodate large families or those who love to entertain in style. Intricate woodwork, high-end fixtures, and thoughtful design elements add to the home's unique character and charm. At the heart of the home is a fully equipped, gourmet kitchen that opens into the grand living room with high ceilings. Featuring top-of-the-line appliances, ample granite counter space, a large gas range, elegant cabinetry, a large pantry, and beautiful spill-over cabinet storage, this kitchen has all the elements needed to wow and inspire. Whether you're preparing a family meal or entertaining guests, every detail has been carefully selected to create a space that is as functional as it is breathtaking. The flow from the kitchen to the adjoining living and dining areas ensures that you'll never miss a moment of conversation while you cook, making this kitchen the true hub. The custom woodwork and stonework throughout this home are sure to captivate. The primary bedroom, conveniently located on the main floor, offers a luxurious retreat combining comfort, style, and functionality. Spacious and serene, this private sanctuary is designed with large windows that flood the room with natural light, highlighting the elegant finishes and warm tones throughout. The ensuite bathroom is a spa-like haven, featuring a freestanding soaking tub that invites you to indulge in long, relaxing baths and large, walk-in shower with sleek tile work. The bathroom also boasts dual vanities, providing ample counter space and storage. Adjacent to the bathroom, the oversized walk-in closet provides an abundance of space for your wardrobe, with custom shelving and hanging areas to keep everything organized and easily accessible. For a true indoor-outdoor living experience, a door from the primary bedroom opens directly onto the large back porch, seamlessly blending the comfort of the indoors with the beauty of the surrounding landscape. Whether you're sipping your morning coffee or unwinding in the evening, the porch provides a perfect spot to enjoy the peaceful views of the backyard and creek. The main level also features two additional bedrooms with a jack-and-jill bathroom, a half bathroom, and a large, moody office that exudes a sense of quiet sophistication and creative energy. The fully finished basement offers a complete home within a home. It includes its own state-of-the-art kitchen, a full bathroom, a half bathroom, and a large living room with a cozy fireplace, perfect for relaxing or entertaining. For added peace of mind, the basement also features a secure, fully-equipped safe room, ideal for protecting valuables or providing a safe space in times of need. In total, the home includes three full bathrooms and two half bathrooms, thoughtfully distributed to offer convenience and privacy throughout. Whether you're hosting guests or enjoying quiet moments with family, the layout of this home ensures everyone has their own space. Step outside to the large back deck, a true highlight of the property. This expansive outdoor living area features a stunning stone fireplace, offering a cozy spot to relax or entertain while taking in breathtaking views of the peaceful creek that meanders through the property. The natural beauty of the surroundings creates a serene backdrop, perfect for outdoor dining, lounging, or enjoying the tranquility of nature. For even more outdoor enjoyment, meander to the charming pavilion located by the creek. This picturesque retreat offers the ideal spot for quiet reflection or casual gatherings, with the soothing sounds of the flowing creek creating a peaceful atmosphere. This one-of-a-kind property offers luxurious indoor spaces, thoughtful amenities, & the privacy of 26 acres of p
- Type:
- Single Family
- Sq.Ft.:
- 1,456
- Status:
- Active
- Beds:
- 3
- Lot size:
- 1 Acres
- Year built:
- 1950
- Baths:
- 1.00
- MLS#:
- 10410849
- Subdivision:
- None
ADDITIONAL INFORMATION
CUTE AS A BUTTON! Move to the Country! This 1950s bungalow offers spacious rooms, high ceilings and lots of character. Separate living room and dining room, 3 bedrooms, 1 full bath, laundry (with washer and dryer), Office and last but not least a Kitchen with a view, granite countertops, electric range and fridge. Rocking Chair front porch! Outbuilding! Don't Wait! Take a look today!
- Type:
- Single Family
- Sq.Ft.:
- 1,100
- Status:
- Active
- Beds:
- 3
- Year built:
- 1938
- Baths:
- 2.00
- MLS#:
- 10410900
- Subdivision:
- NONE
ADDITIONAL INFORMATION
WELCOME HOME!! Perfect for first time homebuyers, retired seniors, or that precious growing family! This 3 bedroom and 2 bathroom home is calling your name! Great location in Upson County. 3 nice size bedrooms with large living room. Two full bathrooms. High ceilings. NEW roof. NEW CH/A unit. Large rocking chair front porch. Large back deck. Nice shop building stays with property. Location is perfect for easy convenience to shopping, schools, and downtown restaurants! Give me a call or your favorite Realtor and let's schedule your showing today!
- Type:
- Single Family
- Sq.Ft.:
- 2,298
- Status:
- Active
- Beds:
- 4
- Lot size:
- 17.39 Acres
- Year built:
- 1963
- Baths:
- 3.00
- MLS#:
- 10410864
- Subdivision:
- None
ADDITIONAL INFORMATION
This stunning home sits on a sprawling 17.39 acre parcel, offering you the peace of the countryside but the convenience of being in town. The foyer invites you in and opens up to lead you in three areas; the formal living room, the family den, or the hallway leading to the three bedrooms upstairs. Beautiful hardwood floors are throughout the home and lots of natural light in every room! The formal living room sets the stage with gorgeous picture windows that give the best view of the pecan orchard. The dining room next to it also has a beautiful view of the front field. The country kitchen doesn't lack on storage at all! There is the perfect nook for every single thing! The laundry room is located right off of the kitchen with plenty of folding and ironing room and plenty of extra storage. Located on the other side of the kitchen is the family den hosting a true wood burning fireplace and sliding glass doors with a view of the half circle patio that overlooks the back field. All three bedrooms are oversized and the master host it's own private bath. You can access the basement via steps in the home and also in the garage. The basement has two rooms that can be used for bedrooms, an office, playrooms, etc. The basement also has a full bath and it's own wood burning fireplace. Once outside, you can get lost in the beauty of the grounds! From pecan trees, to blueberry bushes; from the horse pasture to the creek running along the back of the property, this truly is a little slice of heaven on earth! Welcome Home! Grab your favorite Realtor and schedule your tour today.
- Type:
- Single Family
- Sq.Ft.:
- 2,537
- Status:
- Active
- Beds:
- 4
- Lot size:
- 9.6 Acres
- Year built:
- 1997
- Baths:
- 3.00
- MLS#:
- 10410859
- Subdivision:
- None
ADDITIONAL INFORMATION
Welcome to your own private oasis on over 9 acres of stunning land with breathtaking views in Upson County. This completely renovated, charming home features a spacious wrap-around porch where you can relax and enjoy the peaceful serenity of nature. Step inside and be greeted by an open concept living space that is perfect for entertaining friends and family. The kitchen boasts solid surface countertops, new cabinets, a huge pantry, and tile backsplash, making this kitchen a dream! With 3 bedrooms and 2 bathrooms, there is plenty of space for everyone to spread out and unwind. The master suite features a huge walk-in closet with custom shelving and a gorgeous master bath with an oversized walk-in shower and double vanity. But that's not all - this property also includes an in-law suite, providing additional privacy and flexibility for guests or extended family members. Complete with it's own full kitchen and laundry room, it makes the perfect space for an elderly parent to be close by! This house has everything you need to live comfortably and luxuriously. Don't miss out on the opportunity to make this dream home yours and start enjoying the amazing sunset views!!! - Grab your favorite Realtor and schedule a showing today!
- Type:
- Single Family
- Sq.Ft.:
- 2,032
- Status:
- Active
- Beds:
- 4
- Lot size:
- 0.61 Acres
- Year built:
- 2024
- Baths:
- 3.00
- MLS#:
- 10409869
- Subdivision:
- Davis Lake
ADDITIONAL INFORMATION
Welcome Home to this new 2-story home with 4 bedrooms! Located in a well maintained community with no HOA. Large foyer area offers powder room and then opens to the spacious family room. The island kitchen offers a pantry, recessed lighting and is open to the dining area and family room. The primary bedroom is located upstairs and offers a walk-in closet, seperate shower, double vanity, and garden tub. Additional 3 bedrooms, 1 full bathroom, and laundry area are located upstairs. Standard features include low maintenance vinyl & brick exterior, granite countertops, wood cabinets, LVP and carpet flooring, along with brushed nickel finishes.
- Type:
- Single Family
- Sq.Ft.:
- 1,987
- Status:
- Active
- Beds:
- 4
- Lot size:
- 0.73 Acres
- Year built:
- 2024
- Baths:
- 3.00
- MLS#:
- 10409865
- Subdivision:
- Davis Lake
ADDITIONAL INFORMATION
Introducing the "MAPLE" plan to Davis Lake! This traditional two-story home offers 4 bedrooms including a guest bedroom and full bathroom on the main level. The main level offers a spacious family room, formal dining room, and kitchen with granite counters and pantry. Upstairs is the large primary bedroom with vaulted ceiling, walk-in closet, garden tub, and separate shower. Standard features include low maintenance vinyl & brick exterior, granite countertops, wood cabinets, LVP and carpet flooring, along with brushed nickel finishes. Located in established neighborhood with no HOA!
- Type:
- Single Family
- Sq.Ft.:
- 1,050
- Status:
- Active
- Beds:
- 2
- Lot size:
- 0.17 Acres
- Year built:
- 1900
- Baths:
- 1.00
- MLS#:
- 10410640
- Subdivision:
- Lincoln Park
ADDITIONAL INFORMATION
2 bedroom 1 bath home, living room, eat-in kitchen, gas wall heaters, window air unit, front porch, nice level lot
$115,000
269 Mlk Jr Drive Thomaston, GA 30286
- Type:
- Single Family
- Sq.Ft.:
- 2,496
- Status:
- Active
- Beds:
- 4
- Lot size:
- 0.4 Acres
- Year built:
- 1967
- Baths:
- 2.00
- MLS#:
- 10410116
- Subdivision:
- .401 Acres. Double Lot
ADDITIONAL INFORMATION
WAY Bigger than it looks! Bring Your Offer for this 4 sided brick mid-century home charm and offers a wonderful opportunity to create your dream home. With 4 very spacious bedrooms and 2 baths, huge den/family room, there is plenty of room for comfortable living. Situated on a nearly half-acre fenced corner lot, this property provides ample outdoor space, perfect for relaxing or entertaining guests. With a little sweat equity, you can transform this house into your ideal haven. Unleash your creativity and make this home truly yours. Possibility USDA loan with $0 down payment! Don't miss the opportunity to embrace the mid-century charm and make this house your own. Tenant just moved out... cleaning in progress. Call for your tour today!
$75,000
96 Avenue H Thomaston, GA 30286
- Type:
- Single Family
- Sq.Ft.:
- 800
- Status:
- Active
- Beds:
- 2
- Lot size:
- 0.18 Acres
- Year built:
- 1943
- Baths:
- 1.00
- MLS#:
- 10410112
- Subdivision:
- None
ADDITIONAL INFORMATION
Income Producing.... Charming 2-bedroom, 1-bath home at **96 H Ave** presents a fantastic income-producing opportunity! Currently tenant-occupied, this property features generous room sizes and offers a reliable source of rental income right from the start. The location is convenient, with easy access to local amenities and attractions, making it an appealing choice for tenants. This home is a great addition to any real estate portfolio, with potential for increased value over time. Don't miss the chance to secure this investment-there is also a possibility of a package deal for interested buyers. **Please do not disturb the tenant.** For more details or to schedule a viewing, please contact Valerie English at **678-576-6027**.

The data relating to real estate for sale on this web site comes in part from the Broker Reciprocity Program of Georgia MLS. Real estate listings held by brokerage firms other than this broker are marked with the Broker Reciprocity logo and detailed information about them includes the name of the listing brokers. The broker providing this data believes it to be correct but advises interested parties to confirm them before relying on them in a purchase decision. Copyright 2024 Georgia MLS. All rights reserved.

The data relating to real estate for sale on this web site comes in part from the Internet Data Exchange (IDX) program of the Mid GA MLS. Real estate listings held by brokerage firms other than Xome are marked with the listing broker's name and detailed information about such listings includes the name of the listing broker. IDX information is provided exclusively for consumers' personal, non-commercial use, and may not be used for any purpose other than to identify prospective properties consumers may be interested in purchasing. Any use of search facilities of data on this site, other than by a consumer looking to buy, sell or lease real estate is prohibited. Data is deemed reliable but is not guaranteed accurate by the MID GA MLS. The broker providing this data believes them to be correct, but advises interested parties to confirm them before relying on them in a purchase or lease decision. Copyright 2024 Mid GA MLS. All rights reserved.
Thomaston Real Estate
The median home value in Thomaston, GA is $173,800. This is higher than the county median home value of $152,000. The national median home value is $338,100. The average price of homes sold in Thomaston, GA is $173,800. Approximately 34.54% of Thomaston homes are owned, compared to 51.19% rented, while 14.27% are vacant. Thomaston real estate listings include condos, townhomes, and single family homes for sale. Commercial properties are also available. If you see a property you’re interested in, contact a Thomaston real estate agent to arrange a tour today!
Thomaston, Georgia has a population of 9,665. Thomaston is less family-centric than the surrounding county with 13.83% of the households containing married families with children. The county average for households married with children is 22.96%.
The median household income in Thomaston, Georgia is $28,133. The median household income for the surrounding county is $43,257 compared to the national median of $69,021. The median age of people living in Thomaston is 34.3 years.
Thomaston Weather
The average high temperature in July is 90 degrees, with an average low temperature in January of 31.7 degrees. The average rainfall is approximately 48.6 inches per year, with 0.3 inches of snow per year.
