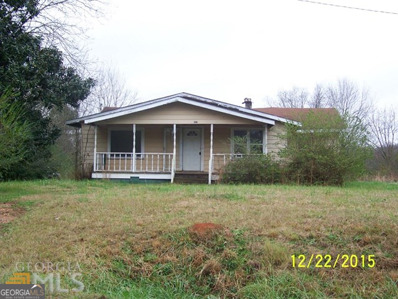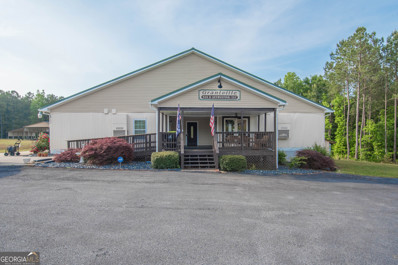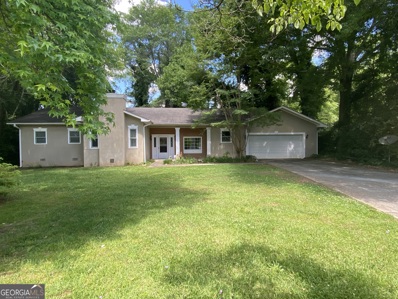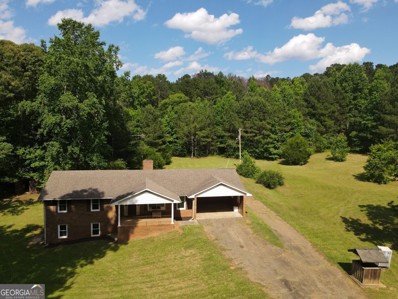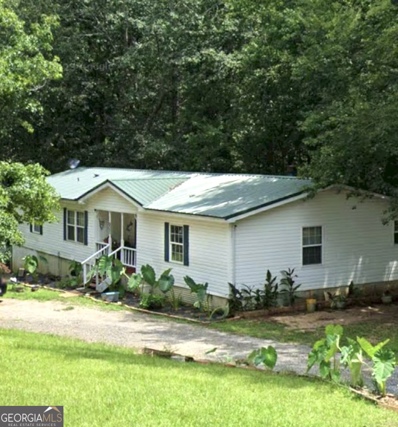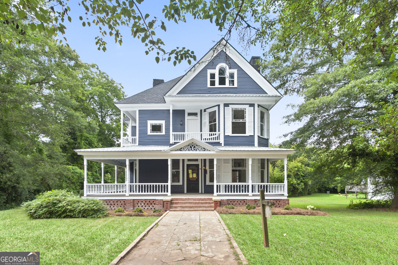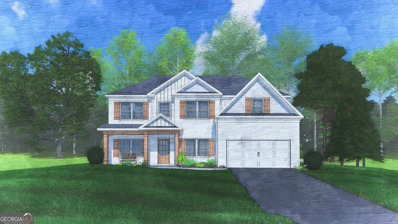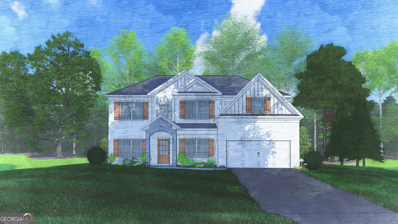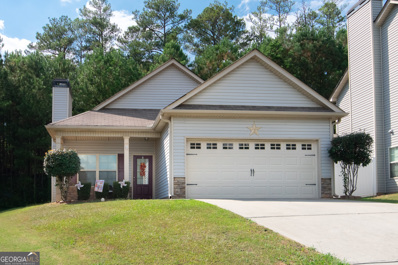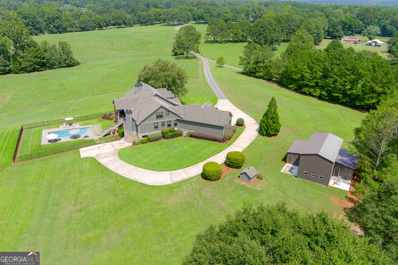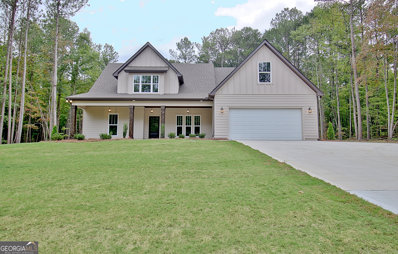Grantville GA Homes for Sale
- Type:
- Single Family
- Sq.Ft.:
- 1,200
- Status:
- NEW LISTING
- Beds:
- 3
- Lot size:
- 1.9 Acres
- Year built:
- 2003
- Baths:
- 2.00
- MLS#:
- 10431477
- Subdivision:
- Canterbury Springs
ADDITIONAL INFORMATION
This charming 3-bedroom, 2.5-bathroom split foyer home offers a peaceful retreat on a picturesque 1.9-acre lot within the desirable Canterbury Springs subdivision in Grantville, GA. Built in 2003, the home boasts a blend of classic and modern features, including high ceilings, a cozy fireplace, and a picturesque pond view from the backyard. The main level features a spacious layout with 2 additional partially finished rooms, offering flexibility for a home office, playroom, or guest space. The well-appointed kitchen features solid surface countertops, a convenient pantry, and an open design that seamlessly connects to the family room, creating a warm and inviting atmosphere for entertaining guests or enjoying family meals. The property also includes a 2-car attached garage, a deck perfect for outdoor relaxation, and a covered patio for enjoying the serene surroundings. This Energy Star certified home is situated in a tranquil cul-de-sac within the subdivision, providing a sense of peace and privacy. With its convenient proximity to Glanton Elementary, Coweta Middle, and Coweta High School, this property offers an ideal setting for families.
- Type:
- Single Family
- Sq.Ft.:
- 1,806
- Status:
- Active
- Beds:
- 3
- Lot size:
- 1.01 Acres
- Year built:
- 2020
- Baths:
- 2.00
- MLS#:
- 10421790
- Subdivision:
- Park Pines
ADDITIONAL INFORMATION
100% Financing available!!! This better than new home features all new upgraded laminate flooring, paint and blinds throughout! Open floor plan with HUGE kitchen! Primary suite features trey celings large walk in closet and ensuite with double vanity, separate shower and garden tub. Forestry mulched fenced backyard with covered porch is perfect for game days, 12x16 shed with 12X16 lean-to for extra storage. This is truley a hidden treasure, only minutes from the interstate.
- Type:
- Single Family
- Sq.Ft.:
- 1,872
- Status:
- Active
- Beds:
- 2
- Lot size:
- 0.5 Acres
- Year built:
- 1950
- Baths:
- 2.00
- MLS#:
- 10418687
- Subdivision:
- Grantville City
ADDITIONAL INFORMATION
This charming two-bedroom, two-bath home is perfectly nestled on a generous half-acre lot, just a short stroll from downtown Grantville. This home features a large family room ideal for relaxing or entertaining, along with a spacious kitchen offering plenty of room to cook and gather. An oversized deck great for hosting holiday parties is also included!
Open House:
Thursday, 1/2 2:00-4:00PM
- Type:
- Single Family
- Sq.Ft.:
- 1,548
- Status:
- Active
- Beds:
- 3
- Year built:
- 2007
- Baths:
- 3.00
- MLS#:
- 10414905
- Subdivision:
- Brasch Park
ADDITIONAL INFORMATION
This lovingly maintained home is cute as a button with a wonderful layout featuring 3 bed/2.5 baths, feel right at home instantly upon entering the huge open family room offering an abundance of natural light and complimented by a cozy stacked stone fireplace, adorable kitchen with large breakfast area, plenty of counter space, breakfast bar, attractive track lighting, ample cabinets plus a separate pantry, nice laundry closet tucked off the kitchen in the hall leading to the nice sized private half bath with pedestal sink, the attractive stairwell leads up to the 2nd level featuring gorgeous hardwood laminate, 3 bedrooms including the beautiful owner en-suite with dramatic tray ceiling, large garden tub, separate shower, and large walk-in closet with an abundance of shelving, 2 additional bedrooms on 2nd level as well as a spacious full hallway bath, there are terrific outdoor spaces to unwind and relax on the covered front porch as well as the rear patio accessed through French doors off the breakfast area, and partial fencing provides a little privacy. New roof was installed in 2023! This charming home located in a quaint swim/sidewalk community is conveniently located just a minute or 2 from I-85, convenient to Newnan and Lagrange, and also approx 1 hour from the ATL airport. USDA 100% financing available for qualified buyers.
- Type:
- Single Family
- Sq.Ft.:
- 1,557
- Status:
- Active
- Beds:
- 3
- Lot size:
- 4.29 Acres
- Year built:
- 1964
- Baths:
- 1.00
- MLS#:
- 10413225
- Subdivision:
- None
ADDITIONAL INFORMATION
Fixer upper with more than 4 acres of land.
- Type:
- Single Family
- Sq.Ft.:
- 4,000
- Status:
- Active
- Beds:
- 2
- Lot size:
- 6 Acres
- Year built:
- 2017
- Baths:
- 4.00
- MLS#:
- 10412050
- Subdivision:
- None
ADDITIONAL INFORMATION
WOW! Don't miss out on this one time opportunity in Grantville with over 6 acres of land! Potential Commercial with over 4000 square feet of usable space!!!! Home boasts two bedrooms, one full bath and three half baths, living area, kitchen, laundry and music studio! Plenty of office space for future businesses. There is a 900 square foot garage and an additional 1200 square foot pole barn!!! Plenty of room for parking. Close to interstate!
- Type:
- Single Family
- Sq.Ft.:
- 2,871
- Status:
- Active
- Beds:
- 5
- Lot size:
- 0.74 Acres
- Year built:
- 1870
- Baths:
- 3.00
- MLS#:
- 10410089
- Subdivision:
- Lagrange Stallings
ADDITIONAL INFORMATION
Calling all Investors. 5 to 6 bedroom home with 3 baths. This home has the potential of being a Showplace. Work already started but not completed. Use caution when viewing.
- Type:
- Single Family
- Sq.Ft.:
- 1,771
- Status:
- Active
- Beds:
- 3
- Lot size:
- 1 Acres
- Year built:
- 1986
- Baths:
- 3.00
- MLS#:
- 10408456
- Subdivision:
- None
ADDITIONAL INFORMATION
Comfortable 3 bedroom and 3 bath Ranch style home on a large flat lot with a lot of privacy. Nice deck to have morning coffee or unwind after a long day. Oversize garage with a lot of storage. Open kitchen with natural light, center island and walk in pantry. 3 nice size bedrooms with ensuite bathrooms. Livingroom features a wood burning fireplace. Conveniently located close to I-85 and Newnan.
- Type:
- Single Family
- Sq.Ft.:
- 3,591
- Status:
- Active
- Beds:
- 5
- Lot size:
- 5.36 Acres
- Year built:
- 2019
- Baths:
- 4.00
- MLS#:
- 10406332
- Subdivision:
- Riverwood
ADDITIONAL INFORMATION
Everything you've been looking for on just over 5 private acres! *Home almost 3600 sqft *Owner's suite on the Main. *30 x 30 detached 2 car garage (2022). *Storage shed *Fire Pit *NO HOA! *USDA Eligible Area! MAIN FLOOR FEATURES:: Dining room with detailed trim work including coffered ceiling and gorgeous lighting. The living room is spacious and offers a wood burning fireplace with decorative surround and cedar beam. Living room openly flows to a spacious kitchen boasting plenty of cabinets, an island, granite counters, tiled backsplash and a separate pantry! The recessed can lighting and stainless appliance package gives the kitchen a little added class! On the main level you'll find the spacious owner's suite. The luxurious tiled owner's bath features large walk-in shower, garden tub with tile surround, and a HUGE walk-in closet. Wood and LVP flooring is found one the main level and all baths feature designer tile flooring SECOND FLOOR FEATURES: Upstairs, you're welcomed by a secondary living room/media space with vaulted ceilings and lots of natural light. You'll find 4 additional LARGE bedrooms with vaulted ceilings, 2 FULL bathrooms, and an OFFICE! **Michael Wootten w/MOVEMENT MORTGAGE offering up to $3000 lender credit towards closing costs or rate buy down where applicable
- Type:
- Single Family
- Sq.Ft.:
- 2,808
- Status:
- Active
- Beds:
- 4
- Lot size:
- 1.3 Acres
- Year built:
- 1970
- Baths:
- 3.00
- MLS#:
- 10400675
- Subdivision:
- FOUR SEASONS
ADDITIONAL INFORMATION
A blank canvas awaits you to paint your perfect masterpiece. If you want privacy and country only minutes away from city conveniences paradise found. New energy efficient windows installed whole house this year. Heat pump and hot water heater replaced. Fleshly painted. 2 masonry fireplaces add to energy efficiency and ambience. Termite contract in effect as well as maintenance agreement on heat pump. Perfect for a home business or mini farm. Easy interstate access. Sold as is with right to inspect. Sellers are licensed Georgia real estate agents. Call Kathy 678-633-7069 for details.
- Type:
- Single Family
- Sq.Ft.:
- 1,680
- Status:
- Active
- Beds:
- 3
- Lot size:
- 2.25 Acres
- Year built:
- 1997
- Baths:
- 2.00
- MLS#:
- 10397889
- Subdivision:
- None
ADDITIONAL INFORMATION
Calling all investors! This home is on 2.252 acres in Grantville with lots of extras. This 3 bedroom, 2 bath home features wood flooring throughout, open living and dining room, a covered front porch, and spacious covered back deck. Owner's Suite has a large walk-in closet and a bath that offers a large soaking tub, double vanity, separate shower and tons of storage. Secondary rooms share a spacious bath and include walk-in closets. Large kitchen with spacious cabinetry and counter space, a large bar, and open access to the family and dining room. Large fenced in backyard and a storage unit that stays with the home. Call for a showing today!
$525,000
22 Post Street Grantville, GA 30220
- Type:
- Single Family
- Sq.Ft.:
- 3,532
- Status:
- Active
- Beds:
- 4
- Lot size:
- 1.5 Acres
- Year built:
- 1895
- Baths:
- 4.00
- MLS#:
- 10395772
- Subdivision:
- None
ADDITIONAL INFORMATION
Incredible renovation of a historic home in the heart of historic Grantville- fully permitted with attention to detail. Grand front porch centers on beautiful front door that opens to a gorgeous staircase and wide hallway that is the heart of the home. Off the main hall is the formal living room with soaring windows and the separate dining room that seats everyone you could possibly want over for dinner and even room for a few that you don't. The larger downstairs master has natural light and high ceilings and is served by a meticulously designed bath that will wow you. The spacious kitchen has loads of quartz counter space and cabinets galore. The second rear staircase is convenient or you have the option to step out the backdoor to relax on the expansive deck shaded by mature trees. The upstairs has 3 bedrooms and 2 full baths that are excellent complements to the workmanship of the main floor and by the time you see them, you've probably already decided.
- Type:
- Single Family
- Sq.Ft.:
- 3,151
- Status:
- Active
- Beds:
- 5
- Lot size:
- 1.01 Acres
- Year built:
- 2024
- Baths:
- 3.00
- MLS#:
- 10395363
- Subdivision:
- Bohannon Ridge
ADDITIONAL INFORMATION
Bohannon Ridge A Hughston Homes Community. Welcome to our Cypress A Floorplan. A Stylish & Well-Designed Floorplan w/3151 SF of Living Space. Formal Dining Room, Flex Space, Spacious Great Room, Large Kitchen, Breakfast Area, Media Room, 5 Bedrooms, 3 Baths, 2 Car Garage & Our Signature Gameday Patio for Outdoor Entertaining! An Absolute Show Stopper! Step into the Bright Entry Foyer, Formal Dining with Tons of Detail, Flex Space perfect for Home Office, Spacious Great Room w/ Fireplace. Well-Appointed Kitchen features Stylish Cabinetry, Granite Countertops, Tiled Backsplash & Stainless Appliances. Large Kitchen Island makes an Outstanding Workspace, Open to Breakfast Area. 5th Bedroom & Full Bath on Main Level for Guests. Owner's Entry Boasts our Signature Drop Zone, a Catch all. Upstairs Leads to Media Room, a favorite for Movie Nights. Owner's Suite w/ Sitting Area & Trey Ceilings. Owner's Bath w/ Garden Tub, Tiled Shower, Dual Vanity & Walk-in Closet. Ample Sized Additional Bedrooms w/ Tons of Closet Space. Upstairs Laundry & Hall Bath Centrally located to Bedrooms. Enjoy Durable Luxury Vinyl Plank Flooring throughout Living Spaces on Main Level & Tons of Hughston Homes Included Features. Our Signature Gameday Patio with Wood Burning Fireplace is Perfect for a Crisp Fall Evening.
- Type:
- Single Family
- Sq.Ft.:
- 2,599
- Status:
- Active
- Beds:
- 4
- Lot size:
- 1.01 Acres
- Year built:
- 2024
- Baths:
- 3.00
- MLS#:
- 10395204
- Subdivision:
- Bohannon Ridge
ADDITIONAL INFORMATION
Bohannon Ridge by Hughston Homes, Welcome to our Camden C Floorplan. One of our Favorite Floorplans, with 2599 SF of Stylish Living Space! Spacious Great Room, Formal Dining, Huge Chef's Kitchen & Breakfast Area, 4 Bedrooms, 2.5 Baths with 2 Car Garage & Our Signature Gameday Patio w/ Wood Burning Fireplace is the Perfect Space to Spend a Crisp Fall Evening! ***Ask about our Included Home Automation*** Love at First Sight! Step into the Foyer w/ Soaring 2 Story Ceilings, Formal Dining Room Boasting Tons of Detail. Large Great Room featuring Wood Burning Fireplace & Tons of Room for Entertaining. The Well-Equipped Kitchen has plenty of Stylish Cabinetry, Granite Countertops, Tiled Backsplash & Stainless Appliances. Kitchen Island overlooking Breakfast Area and Walk-in Pantry for Additional Storage. Owner's Entry Boasts our Signature Drop Zone, the Perfect Catch-all. Laundry Room & Half Bath conveniently tucked on the Main Level. Upstairs Offers an Expansive Owner's Suite, creating a Private Retreat. Owner's Bath with Garden Tub, Separate Shower, Dual Sinks & Generously sized Walk-in Closet. Spacious Additional Bedrooms with Tons of Natural Light. Full Bath Upstairs just steps from Additional Bedrooms. Durable & Stylish Laminate Vinyl Plank Flooring & Tons of Hughston Homes Included Features!
$359,900
60 Yellow Lane Grantville, GA 30220
- Type:
- Single Family
- Sq.Ft.:
- 1,659
- Status:
- Active
- Beds:
- 4
- Lot size:
- 1 Acres
- Year built:
- 2024
- Baths:
- 2.00
- MLS#:
- 10392938
- Subdivision:
- None
ADDITIONAL INFORMATION
Come see this delighfull 4 bedrooms ranch. New construction, open floor plan. Modern kitchen featuring lots of cabinets and Island. Beautiful rocking chair front Porch. Property also has a 2 car garage and additiional parking pad. Located minutes from I-85 and the city of Newnan, with plenty of stores, restaurants, movie theater etc.
- Type:
- Single Family
- Sq.Ft.:
- 1,409
- Status:
- Active
- Beds:
- 3
- Year built:
- 2006
- Baths:
- 2.00
- MLS#:
- 10392883
- Subdivision:
- Summer Hill
ADDITIONAL INFORMATION
New Price and a new roof -- Don't miss the opportunity for a well-maintained home, plus No HOA & USDA Qualified -- Charm and curb appeal abound for this Grantville home! This easy living, low maintenance, ranch home features 3 bedrooms and 2 baths. A cozy family room with fireplace and vaulted ceiling. Open and Bright with LVP flooring throughout. The kitchen has plenty of cabinet space with a pantry, breakfast bar and breakfast room overlooking your private backyard. The master is spacious with tray ceiling and a nice size walk in closet. The Master bath offers 2 sinks, tile floor, soaking tub and separate tile shower. The additional bedrooms are spacious with nice size closets. There is a sperate laundry room off the kitchen. The home is open and bright and feels like home. The back covered patio is large enough for your outdoor gatherings The large, fenced back yard with wood privacy fencing is perfect for kids and pets. Location-wise, you're in for a treat! This home is conveniently situated just a few miles from I-85 making it an easy commute to Atlanta Airport, approximately 20 minutes to Ashley Park for shopping and dining, and only 10 minutes to Piedmont Newnan Hospital. Schedule your appointment today via showtime to make this house your home!!
- Type:
- Single Family
- Sq.Ft.:
- 2,297
- Status:
- Active
- Beds:
- 4
- Lot size:
- 0.59 Acres
- Year built:
- 2018
- Baths:
- 3.00
- MLS#:
- 10392134
- Subdivision:
- Greenfield Estates
ADDITIONAL INFORMATION
Awesome Home in South Coweta! Well-maintained in an excellent location! Convenient Access to I85 - Newnan School District - This Home is a 4BR/2.5BA on a corner lot - 2297 sq ft - Rocking chair front patio - 9 Ft ceilings & Hardwoods throughout Main - Sitting room with abundant natural light - Dining room w/ coffered ceilings - Open Kitchen / Living Area with eat in breakfast space and separate panty - Kitchen with granite countertops, attractive wood stained cabinets, Tile backsplash & SS appliances - Living room w/ electric fireplace - Tile Half Bath convenient to living room - Upstairs opens to 3 Secondary Bedrooms - Full Size Laundry Room - Full bath - Master Bedroom with Large Tile Bathroom - Double vanity, soaking tub, separate shower and walk-in closet - Outside... Back patio overlooking the backyard and woods - Lean-to shed - Only 15 Min to Downtown Newnan - Less than 45 Min to Hartsfield Jackson Airport - This is a great home ready for the next owner - Contact for more details 770-468-5734
- Type:
- Single Family
- Sq.Ft.:
- 1,646
- Status:
- Active
- Beds:
- 4
- Lot size:
- 0.37 Acres
- Year built:
- 1916
- Baths:
- 3.00
- MLS#:
- 10391580
- Subdivision:
- None
ADDITIONAL INFORMATION
Beautifully renovated home with granite counter tops, new cabinets, new windows, new roof, new cement siding, new HVAC, new LVP flooring, painted inside and out...just move right in for under 300K!!! Located in a USDA 100% financing eligible area! Listing agent has ownership interest.
- Type:
- Single Family
- Sq.Ft.:
- 1,385
- Status:
- Active
- Beds:
- 3
- Lot size:
- 0.3 Acres
- Year built:
- 2016
- Baths:
- 2.00
- MLS#:
- 10384300
- Subdivision:
- Brasch Park
ADDITIONAL INFORMATION
This charming 3 bedroom, 2 bathroom ranch home offers a delightful living experience in a friendly, well-maintained neighborhood. Step inside to discover a welcoming living room, complete with a cozy fireplace and vaulted ceiling. The open layout seamlessly connects to a spacious kitchen, creating an inviting atmosphere for both everyday living and entertaining. Kitchen boasts modern stainless steel appliances, ample pantry space, and a dedicated breakfast area for casual dining. The primary bedroom is a true retreat, featuring a private bathroom and a generous walk-in closet for all your storage needs. Two additional bedrooms provide comfortable spaces for family members or guests. A well-designed laundry room with extra storage space adds to the home's practicality. Residents can take advantage of the neighborhood's excellent amenities, including a refreshing community pool, a fun-filled playground, and basketball courts. Situated close to Newnan and various shopping centers, ensuring easy access to daily necessities and entertainment options. Schedule your tour today!
$299,000
125 Bombay Lane Grantville, GA 30220
- Type:
- Single Family
- Sq.Ft.:
- 2,349
- Status:
- Active
- Beds:
- 4
- Lot size:
- 1.05 Acres
- Year built:
- 2003
- Baths:
- 3.00
- MLS#:
- 10383673
- Subdivision:
- Breckenridge
ADDITIONAL INFORMATION
Beautiful 4 bed 3 bath home on a large 1+ acre lot that backs up to a stunning pond, perfect for outdoor entertaining or activities. 3 Bedrooms on the main level with an in-law or teen suite on the terrace level. Additional room on terrace level with convenient separate entry can be used as a bonus room or potential 5th bedroom. The lower terrace level boasts slate tile flooring with a gorgeous slate shower. This large cul-de-sac lot is the envy of the neighborhood. Enjoy your own view of the marsh and lake from one of the two separate deck areas!
$2,500,000
545 Minnie Sewell Road Grantville, GA 30220
- Type:
- Single Family
- Sq.Ft.:
- 6,980
- Status:
- Active
- Beds:
- 6
- Lot size:
- 84 Acres
- Year built:
- 2005
- Baths:
- 6.00
- MLS#:
- 10378275
- Subdivision:
- None
ADDITIONAL INFORMATION
Executive Craftsman Style Home. An Entertainer's Dream sitting on 84 plus Acres. 6 BR, 5.5 baths of luxury featuring 34 Acres of fenced pasture for livestock, and/or horses, 45 Acres of mature woods for hunting, if desired. Standard Barn, plus an RV Barn with dedicated septic, water, power, and stubbed for a full bath room. Electric Security Gate and cattle grid. The main level offers a great rm wth vaulted ceilings, a country kitchen with keeping room, and 2 Stacked stone fireplaces. The kitchen has it all - Dbl self cleaning convection ovens, wrm drwer, electric stove top, etc. Gorgeous pine flrs throughout main level. The primary BR is a retreat of its own. The spacious primary bath offers double vanities, separate wirlpl tub, and large walk in shower. The executive office is finished with reclaimed wood from the original Homestead. The full fnsh basement is a home in itself. 2 large bedrooms, each with their own bath, full kitchen, and laundry room. The living room leads to the Terrace Level Patio which gives direct access to the beautiful pool. Owner is the builder, and any questions you may have can be answered quickly.
- Type:
- Single Family
- Sq.Ft.:
- 1,764
- Status:
- Active
- Beds:
- 3
- Lot size:
- 1.5 Acres
- Year built:
- 2024
- Baths:
- 3.00
- MLS#:
- 10377587
- Subdivision:
- Shallow Valley Ranch
ADDITIONAL INFORMATION
The Coleman plan, a beautiful 3 bedroom, 2.5 bath, 1764 sqft home. This plan features an inviting foyer which opens up into a spacious family room and kitchen. The kitchen and living room flow perfectly for hosting and casual nights in. The large primary room sits opposite to the two secondary bedrooms upstairs along with a large and spacious bonus room. Relax on your beautiful front porch and unwind. Completion is expected in November 2024! Interior Photos are stock and from previous Coleman plan build. Selections may vary
- Type:
- Single Family
- Sq.Ft.:
- 1,790
- Status:
- Active
- Beds:
- 4
- Lot size:
- 1.5 Acres
- Year built:
- 2024
- Baths:
- 2.00
- MLS#:
- 10377565
- Subdivision:
- Shallow Valley Ranch
ADDITIONAL INFORMATION
Welcome to the Bradford Plan by Chisel Mill Homes; a 4-bedroom, 2-bath ranch home nestled in Grantville, GA. The inviting rocking chair front porch will welcome you home as you pull into the driveway. Inside, you'll find stylish and durable LVP flooring throughout shared living areas including the open-concept kitchen and living room, creating a seamless flow for easy living and entertaining. The dining room extends out from the kitchen with a wonderful view of the back yard. The generously sized kitchen features a large island and plenty of cabinet space, perfect for hosting gatherings or casual meals. Set on a open 1.5-acre lot, this home provides ample outdoor space for relaxation and recreation, blending comfort and country charm in a serene setting. Completion is expected in November 2024!
- Type:
- Single Family
- Sq.Ft.:
- 1,660
- Status:
- Active
- Beds:
- 4
- Lot size:
- 1.5 Acres
- Year built:
- 2024
- Baths:
- 2.00
- MLS#:
- 10377266
- Subdivision:
- Shallow Valley Ranch
ADDITIONAL INFORMATION
Welcome to the charming Millie Plan by Chisel Mill Homes; a 4-bedroom, 2-bath ranch home nestled in Grantville, GA. Take in the inviting rocking chair front porch of this residence as you pull. Inside, you'll find stylish and durable LVP flooring throughout shared living areas including the open-concept kitchen and living room, creating a seamless flow for easy living and entertaining. The generously sized kitchen features a large island and plenty of cabinet space, perfect for hosting gatherings or casual meals. Set on a open 1.5-acre lot, this home provides ample outdoor space for relaxation and recreation, blending comfort and country charm in a serene setting. Completion is expected in November 2024! *Pictures in listing are stock photos of previous Millie plan construction.
$549,900
406 Lowery Road Grantville, GA 30220
- Type:
- Single Family
- Sq.Ft.:
- 2,706
- Status:
- Active
- Beds:
- 4
- Lot size:
- 3.3 Acres
- Year built:
- 2024
- Baths:
- 4.00
- MLS#:
- 10360176
- Subdivision:
- Tumlin Farms
ADDITIONAL INFORMATION
You'll love this farmhouse cottage situated on 3.3 acres in Grantville. No HOA and a short 1.8 miles off exit 35 on I-85. The main level is open, airy and light filled. Kitchen features will include SS appliances, tile backsplash, breakfast area, plus access to covered porch. The common spaces are the central hub of the home, making it perfect for gatherings. You'll appreciate the tall ceilings in the family room and flex room that could be used for additional living, dining space or a home office. A generously sized laundry room is accessible right off the 2 - Car garage, as well as a half bath. The master suite is located on the main level for convenience, and features an ensuite with his/her vanities and a spacious walk in closet. The upper level has three additional bedrooms, two full bath, plus a bonus room with many functions such as recreation space, exercise room or simple storage. Hardwood floors + Spray foam insulation. MOVE IN READY!

The data relating to real estate for sale on this web site comes in part from the Broker Reciprocity Program of Georgia MLS. Real estate listings held by brokerage firms other than this broker are marked with the Broker Reciprocity logo and detailed information about them includes the name of the listing brokers. The broker providing this data believes it to be correct but advises interested parties to confirm them before relying on them in a purchase decision. Copyright 2025 Georgia MLS. All rights reserved.
Grantville Real Estate
The median home value in Grantville, GA is $257,500. This is lower than the county median home value of $363,900. The national median home value is $338,100. The average price of homes sold in Grantville, GA is $257,500. Approximately 59.39% of Grantville homes are owned, compared to 31.56% rented, while 9.05% are vacant. Grantville real estate listings include condos, townhomes, and single family homes for sale. Commercial properties are also available. If you see a property you’re interested in, contact a Grantville real estate agent to arrange a tour today!
Grantville, Georgia has a population of 3,133. Grantville is less family-centric than the surrounding county with 24.7% of the households containing married families with children. The county average for households married with children is 32.35%.
The median household income in Grantville, Georgia is $66,875. The median household income for the surrounding county is $83,486 compared to the national median of $69,021. The median age of people living in Grantville is 32.9 years.
Grantville Weather
The average high temperature in July is 90.2 degrees, with an average low temperature in January of 31.6 degrees. The average rainfall is approximately 50.8 inches per year, with 0.8 inches of snow per year.




