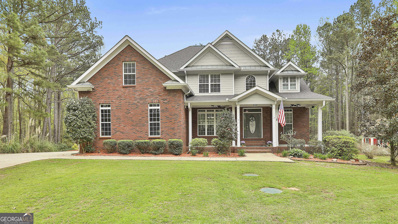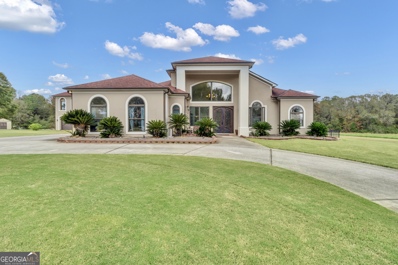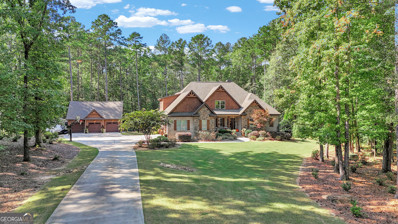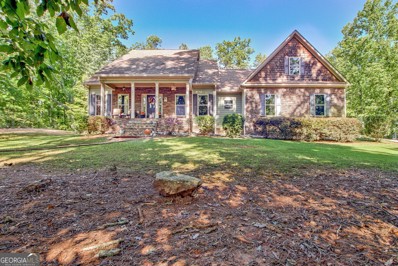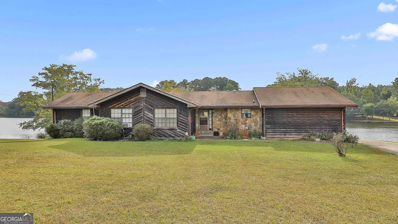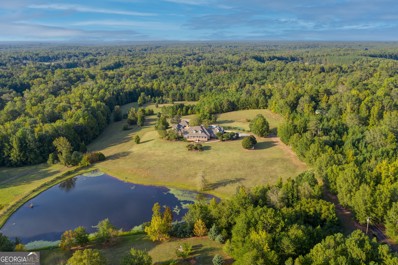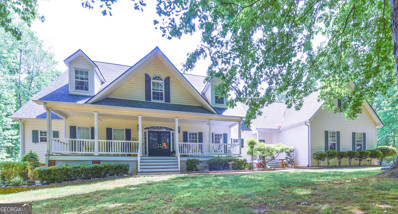Brooks GA Homes for Sale
$599,900
427 W McIntosh Road Brooks, GA 30205
- Type:
- Single Family
- Sq.Ft.:
- 1
- Status:
- NEW LISTING
- Beds:
- 4
- Lot size:
- 5.3 Acres
- Year built:
- 1988
- Baths:
- 3.00
- MLS#:
- 10431386
- Subdivision:
- N/A
ADDITIONAL INFORMATION
Welcome to this charming ranch-style home, nestled on 5.3 acres of serene privacy at 247 W McIntosh Road in the heart of Brooks, Georgia. This property offers a unique opportunity to own a slice of country paradise, overlooking a breathtaking 12+ acre lake that adds a tranquil backdrop to every moment. The home boasts a spacious, open layout with a finished guest suite above the side-entry three-car garage, perfect for extended family or guests. With sweeping views of the lush landscape and an idyllic setting, this home is an entertainer's dream, yet offers the privacy and peaceful ambiance that only Brooks-one of Fayette County's most sought-after small towns-can provide. Located in the sought after Whitewater/Fayette County School District Cluster, this home offers a rare opportunity to create your dream property in an area known for its rich southern charm, tight-knit community, and proximity to local amenities and outdoor activities. With Brooks' small-town allure, you'll enjoy a slower pace of life while still being just a short drive away from Fayetteville's vibrant downtown and major roadways. Whether you're seeking a quiet retreat or the perfect place to build your forever home, this residence is a renovator's dream waiting to be transformed. Bring your vision, as this home is a blank canvas ready for your personal touch!
$1,295,000
115 Grace Hope Drive Brooks, GA 30205
- Type:
- Single Family
- Sq.Ft.:
- 4,857
- Status:
- Active
- Beds:
- 6
- Lot size:
- 5 Acres
- Year built:
- 2024
- Baths:
- 6.00
- MLS#:
- 10430062
- Subdivision:
- The Reserve At Kelly Lake
ADDITIONAL INFORMATION
Exquisite NEW Construction By Chris Gibson Homes ! The Reserve at Kelly Lake . A small enclave of Custom Homes in Brooks. This incredible Modern Farmhouse floorplan has 4857 square feet of family living space with room for everything! Custom features include HARDWOOD FLOORS THROUGHOUT MAIN, STAIRCASE, AND UPSTAIRS LOFT. Extensive trim, Accent Walls, and custom wood cabinets to the ceiling ! The Builder will wait until Jan.3rd if you want to select your custom wood cabinets throughout and countertops.!! The main floor offers a two story Foyer with an open staircase and board and batten trim, a Primary Suite with large windows, spa bath, soaking tub, and closets with custom shelving plus a guest room or office with a beautifully trimmed accent wall and full bath. The spacious Dining Room could also serve as a Study/Den. This open concept plan has a large kitchen with cabinets to the ceiling, extended island, a professional 48" range, stainless appliances, and a Built In 6 foot wide refrigerator/freezer ! The countertops are Quartz. In addition a wonderful large walk in pantry with wood shelving. The Family Dining area opens to a Covered Porch with fireplace. Upstairs adds 5 additional additional bedrooms with baths and walk in closets PLUS a Media Room . This plan has it all ! It even has an additional Mud /Flex Room space just off the kitchen 11' x 20' with a friends door entry from the driveway offering many possibilities for your lifestyle needs such as a gym, office, crafts room or, sunroom...... A Three Car garage with additional parking outside. A Perfectly Level 5.00 acre lot perfect for a pool, sports court and more. Professionally landscaped with Bermuda Sod and an irrigation system included. A beautiful place to live, surrounded by custom homes on estate lots and a lovely neighborhood lake. Excellent Fayette County Schools and more....! Easy access to Peachtree City or Fayetteville for shopping , restaurants, and services. Quiet Beautiful area.
$2,400,000
320 Massengale Road Brooks, GA 30205
- Type:
- Single Family
- Sq.Ft.:
- 10,220
- Status:
- Active
- Beds:
- 7
- Lot size:
- 15 Acres
- Year built:
- 2007
- Baths:
- 10.00
- MLS#:
- 10425319
- Subdivision:
- 15 Acre Estate
ADDITIONAL INFORMATION
Undeniably one of the most opulent estates located in sought after Brooks. Private sanctuary on 15 acres with gated entrance. Home is an architectural masterpiece with 10,220 square feet of ultimate luxury. No expense has been spared or detail has been missed. Custom features include wide and narrow plank heart-pine flooring, one of a kind fireplace mantel, stone and brick doorway accents, integrated window treatments within windows, elevator that services all three floors, stone walled wine cellar and cigar room, Control4 Smart Home Automation System and state-of-the-art theater room; just to name a few. Entertain in style and sophistication around the resort style stone and gunite pool that features 12+ person hot tub, cascading waterfall, swim up bar with stools and outdoor kitchen. The gourmet chef's kitchen has two islands, Plato Woodwork quarter-sawn oak cabinetry with inset doors and drawers, African soapstone counters, top of the line appliances: 60" Wolf Range, Wolf warming drawer, custom Zinc vent hood, Sub Zero refrigerator, Miele built-in coffee maker, Grohe faucets and pot filler. The owner's suite on the main level is a retreat of tranquility and luxury. A wall of arched windows creates a serene ambiance in the bedroom. The ensuite bath is truly a high-end spa experience, with Zebrano vein-cut marble floors, a freestanding 6-foot granite boulder soaking tub with a ceiling-mounted tub filler, and a limestone-tiled shower. Vanities with soapstone counters and copper sinks and a spacious custom-built closet. Attached guest house features living room, dining area, kitchen, 2 bedrooms and 2 baths. Would make the perfect in-law suite with its own private entrance. Terrace level is masterfully designed for entertaining with travertine stone floors, Old Irish Pub antique bar, billiards room, game room, card room, gym/bedroom, full bath with steam shower, theater room and additional half bath. Contact your agent today for a private showing and to request a full list of all the custom details of this very special home. Located only 10 minutes to Peachtree City, 20 minutes to Trilith, 35 minutes to Hartsfield Jackson Airport. Check out the virtual tour for video and additional photos.
$1,200,000
395 W McIntosh Rd Brooks, GA 30205
- Type:
- Single Family
- Sq.Ft.:
- 3,703
- Status:
- Active
- Beds:
- 4
- Lot size:
- 6.01 Acres
- Year built:
- 1999
- Baths:
- 3.00
- MLS#:
- 10422254
- Subdivision:
- None
ADDITIONAL INFORMATION
TAKE THE LONG DRIVEWAY BACK TO THIS IMMACULATE CUSTOM BUILT HOME ON APPROX 6.1 ACRES WITH ACCESS TO APPROX 12 ACRE LAKE IN SOUGHT AFTER BROOKS AREA AND WHITEWATER SCHOOL DISTRICT. ENJOY THE ROCKING CHAIR FRONT PORCH AS YOU ENTER INTO THIS LOVELY HOME WITH 4 BEDROOMS, 3 BATHROOMS WITH ALL HARDWOOD FLOORS THRU OUT. UNPARAELLED AMENTIES THRU OUT THIS HOME INCLUDE A CUSTOM TRIM PACKAGE. THIS HOME FEATURES A LARGE FAMILY ROOM WITH FIREPLACE WITH BUILT IN SHELVES OPENING ONTO A LARGE STUNNING BACK PORCH WITH STAINED CEILINGS OVERLOOKING BEAUTIFUL BACKYARD WITH VIEW OF LAKE AND LAND. FEATURES A SEPARATE DINING ROOM AND LARGE GOURMET EAT-IN KITCHEN WITH CUSTOM CABINETS GALORE WITH ALL STAINLESS APPLIANCES REMAINIG INCLUDING WASHER & DRYER. OVERSIZED LARGE LAUNDRY ROOM/MUD ROOM. SPLIT BEDROOM PLAN WITH LARGE MASTER BEDROOM WITH SITTING AREA AND NEW UPDATED MASTER BATHROOM WITH LARGE TILE WALK IN SHOWER, SOAKING TUB, 2 SEPARATE VANITIES AND HIS & HER CUSTOM WALK IN CLOSETS. UPSTAIRS FEATURES A LARGE BONUS ROOM FOR ENTERTAINIG OR THEATER ROOM WITH ATTIC SPACE FOR STORAGE. OUTSIDE AREA HAS A LARGE DECK AND HOT TUB, 2 OUTBUILDINGS. 3 CAR OVERSIZED GARAGE. YOU WILL LOVE FISHING IN THE APPROX 12 ACRE SHARED.LAKE WITH BASS AND TROUT. DRILLED WELL. GREAT FOR COMMUTERS WITH CLOSE PROXIMITY TO PTC, ATLANTA, ATL HARTSVILLE AIRPORT, SENOIA AND i-85. TOO MUCH TO LIST. A MUST TO SEE.
- Type:
- Single Family
- Sq.Ft.:
- 4,836
- Status:
- Active
- Beds:
- 4
- Lot size:
- 5 Acres
- Year built:
- 2004
- Baths:
- 4.00
- MLS#:
- 10407638
- Subdivision:
- 5 Acres
ADDITIONAL INFORMATION
You are going to love the newly updated kitchen and master bathroom each with new Quartz counter and kitchen with new backsplash. Upstairs you will find new plush carpet. Newly painted rear deck. Well maintained, custom built home is just what you are looking for. Top of the line features include custom crown moldings, tiled master bath, Quartz counters, hardwood floors on main level and new LVP flooring in the terrace level. Main floor living offers open floor plan. Foyer has soaring two-story ceiling. Formal dining room has built-ins that afford great storage and display space. Family room has vaulted ceiling with transom windows, gas fireplace and built-in book shelves. Kitchen features newly painted white cabinets, tile backsplash, Quartz counters, new stainless steel appliances, walk-in pantry, one level breakfast bar and is open to the family room and the breakfast room. Breakfast room overlooks the serene backyard. The master suite features a large bedroom with trey ceiling, sitting area, en suite, spa bath with large tiled shower, separate water closet, double sink vanity (newly painted white) and beautiful Quartz counters, soaking tub and walk-in closet. Upstairs are 3 good sized bedrooms and a split, Jack & Jill bathroom with dual sink vanity with granite counters. The terrace level features a ton of storage in the unfinished areas and the perfect in-law suite in the finished area that has a full kitchen, living area, dining area, room, a full bathroom that has a separate shower and whirlpool tub and room for a bedroom. Driveway wraps around the house for easy access to terrace level with its own outside entry and patio area under the cover of the deck. You will absolutely love the gorgeous property that features peaceful wooded areas, specimen plants throughout the property and a long driveway (over 500' long). Off the breakfast room there is a large deck that spans the back of the house where you can sit and watched birds and other wildlife while you enjoy your morning coffee. New roof in 2023, updated lighting. Septic is in the front of the house so plenty of room for a pool. House is located just 10 minutes to Peachtree City, 15 minutes to Fayetteville and 10 minutes to downtown Senoia. Brooks is a peaceful community with a cute downtown area that has monthly in-season farmer's markets, holiday events and Brooks ballfields. In addition to the great public schools, there is Liberty Charter School. Don't wait to call this fantastic house home and start living the Brooks Life! New front door to be installed soon.
$899,900
506 W McIntosh Road Brooks, GA 30205
- Type:
- Single Family
- Sq.Ft.:
- 2,603
- Status:
- Active
- Beds:
- 4
- Lot size:
- 5 Acres
- Year built:
- 2006
- Baths:
- 3.00
- MLS#:
- 10403300
- Subdivision:
- None
ADDITIONAL INFORMATION
Whitewater School District!! Come and check out this beautiful Floridian Style custom built home on a beautiful 5 acre tract in Brooks. This lovely home comes with a 1200 sq.ft, 3 car detached garage that can be used as a garage or a large workshop. The upstairs has a 450 sq.ft apartment with LVP flooring, marble counter tops, a full bath with floor to ceiling tiled shower and a small kitchen. Perfect opportunity for some additional income should you decide to rent it out! As you enter the house through the double black iron front doors, you will feel right at home as you walk into the spacious living room that is conveniently located next to the kitchen with easy access to entertain all your family and friends. The kitchen is equipped with an island, stainless steel appliances, granite counter tops and a breakfast bar/area. From the kitchen you can access the large master that has tons of sunshine from the oversized windows and the French doors that open up to your outdoor oasis! Lavish master bath has a tiled shower with jetted tub and walk in closet. On the opposite end there are 3 bedrooms and a full bath that has access to the pool area. Large play/game room that will be perfect for a media room or a children's retreat! Last but not least, enjoy the summer in the gunite salt water pool that has a tanning ledge and sit back and relax in the hot tub while watching the amazing sunsets! In addition to the large fenced in back yard, there is an 8'X12' greenhouse with power and water hook up inside and a 150'X60' 2 zone irrigated garden. Don't miss out on this opportunity to live in the country while Senoia and Peachtree City are just 10 minutes away!
- Type:
- Single Family
- Sq.Ft.:
- 3,661
- Status:
- Active
- Beds:
- 3
- Lot size:
- 5.7 Acres
- Year built:
- 1987
- Baths:
- 2.00
- MLS#:
- 10397936
- Subdivision:
- None
ADDITIONAL INFORMATION
FAYETTE COUNTY, BROOKS, GA Motivated Seller - Peeples/Whitewater Schools. Get back to nature. Ranch Home with Upgrades. 3,661 sqft., 3beds/2baths/5.7acres. Property is a designated National Wildlife Federation Certified Wildlife Habitat and boasts an extensive range of amenties. Level entry. Large FAMILY ROOM w/vaulted ceiling. TILE FLOORS throughout the home. KITCHEN, WALK-IN PANTRY and LAUNDRY ROOMS are spacious with custom cabinetry in each room. BONUS ROOM conveniently located off kitchen. Propane tank is full and ready for cold weather. Both the OFFICE and the SUNROOM overlook the stone PATIO, FIREPIT and fenced, salt water POOL. An added feature to the SUNROOM is the pine board celing and fireplace, walk out to patio and pool. Two car detached GARAGE with lean-to for storage or parking. Over 2 acres of FENCED PASTURE for animals, recreation or garden. METAL BARN with electricity and water, perfect for livestock or hobbies. Crushed rock and rubber mats in stall. An additional OUTBUILDING with electricity and water has 1 large room and a screened-in porch. This would make an ideal "She Shed" or "Man Cave". Bring all your toys there is plenty of space for play, parking, hobbies, and storage.
$1,760,000
140 Haddock Point Brooks, GA 30205
- Type:
- Single Family
- Sq.Ft.:
- 6,015
- Status:
- Active
- Beds:
- 6
- Lot size:
- 5 Acres
- Year built:
- 2017
- Baths:
- 5.00
- MLS#:
- 10396736
- Subdivision:
- Meadowview
ADDITIONAL INFORMATION
Welcome home to an Extraordinary Craftsman Masterpiece, perfectly situated on 5 stunning acres of pure luxury. Step inside this 6,000+ sqft estate, where custom features and quality craftsmanship meet a thoughtfully designed, open floor plan. Featuring elegance throughout, you'll find stunning wide plank hardwood floors, coffered and Tongue and Groove ceilings with custom carpentry finishing's. The main level offers a luxurious Owner's Retreat, complete with a sitting room overlooking the backyard resort, offering a spa-inspired bathroom with raised granite vanities, a soaking tub, a designer shower, and a spacious owner's closet complete with closet system along with an additional Guest Suite with guest ensuite, Separate Dining that seamlessly flows to the exquisite kitchen leading to a stunning Great Room, and Vaulted Keeping Room featuring stone fireplaces overlooking the backyard Paradise! The Chef's kitchen is a true centerpiece, featuring custom creamy white cabinets, granite countertops, a tile backsplash, a hidden extensive walk-in pantry, and upscale stainless steel appliances. Upstairs, you'll discover three additional Guest suite bedrooms with two full guest bathrooms and a versatile loft or computer center. The terrace level is a showstopper with a billiard room/game room, granite pub bar, guest suite, home gym, and a state-of-the-art tiered home theater equipped with premium audio-visual systems and immersive seating. With an additional 500 unfinished square feet for future expansion, there's space for your dream golf simulator or game center. This magnificent estate offers the pinnacle of outdoor living with a resort-style "backyard oasis." Dive into the heated Pebble Tec pool with a spa, cascading waterfalls, tanning ledge, with relaxing fountains. Host unforgettable gatherings in the fully-equipped outdoor kitchen, featuring a top-of-the-line Evo hibachi grill and Memphis instant-touch grill. Privacy abounds in this paradise, with lush landscaping, multiple porches, an extended covered deck, outdoor speakers, private fire pit, and enchanting nightscape lighting creating an unrivaled setting for entertaining. Conveniently located just minutes from Peachtree City, with award-winning schools, shopping, grocery, and dining nearby. This estate is designed for the most discerning buyer seeking unparalleled luxury and privacy or perfect for a multigenerational family!
$685,000
205 Carson Road Brooks, GA 30205
- Type:
- Single Family
- Sq.Ft.:
- 2,878
- Status:
- Active
- Beds:
- 4
- Lot size:
- 7.83 Acres
- Year built:
- 2009
- Baths:
- 4.00
- MLS#:
- 10393447
- Subdivision:
- None
ADDITIONAL INFORMATION
A stunning home located in beautiful Brooks. This home sits center to 7.8 acres of both wooded and cleared gorgeous property with a lovely creek running behind the home. You will feel as if you are on vacation in the North Georgia mountains when you are sitting on the fully screened in, large back deck. The Master is on the main floor with large windows giving you a view of the beautiful forest, there is private access to the rear deck, spa tub, separate large shower with two shower heads, double vanities and large walk-in closet. The large 2nd master/guest bedroom is also on the main floor with a full private bathroom. There are 2 spacious bedrooms upstairs, along with a full bathroom with 2 vanities! The beautiful kitchen has custom cabinetry, solid surface countertop, stainless steel appliances and is open to the living area. The dining room could be used as an office if your buyer prefers an office. Unfinished floored rooms in the attic are ready for your imagination, as is the basement! There is an oversized 2 car garage, along with accessible 1 car garage in the basement. This home is generator ready (generator not included), great for bow hunting, has a transferable termite bond, has a large chicken coop with optional laying hens, new well in 2020, 2 water heaters (one is less than 4 months old), a leased propane tank by PetroFlame that was just filled. Don't forget to walk around the back of the house so you can see how much room you can have to live and play, this one is a show stopper! And as always, call the Tonya Anderson Team and we will help you Move with Confidence!
$1,195,000
179 Huckaby Road Brooks, GA 30205
- Type:
- Single Family
- Sq.Ft.:
- 5,489
- Status:
- Active
- Beds:
- 5
- Lot size:
- 5 Acres
- Year built:
- 2016
- Baths:
- 5.00
- MLS#:
- 10389979
- Subdivision:
- Woodbridge Farms At Matthews Plantation
ADDITIONAL INFORMATION
Nestled within the coveted WOODBRIDGE FARMS community, this extraordinary 5-bedroom, 4.5-bathroom Craftsman home offers the perfect blend of luxury and tranquility on 5 sprawling acres. From the moment you approach the welcoming front porch, with its beautifully stained wood ceiling and stone entryway, this home exudes charm and sophistication. Step inside to discover immaculate sand-and-stained hardwood flooring that flows throughout the main level. The elegant foyer opens to a stunning dining room with coffered ceilings, plantation shutters, and French doors for a seamless balance of privacy and openness, perfect for hosting formal gatherings. The heart of the home is the expansive family room, which boasts a cozy stone fireplace with a hearth, ample seating space, and views of the back deck and landscaped yard. The gourmet kitchen is a chef's dream, featuring a center island with seating, an upgraded gas cooktop with a custom vent hood, double ovens, a farmhouse sink, and stainless steel appliances. Hidden away behind cabinet fronts is a walk-in pantry that offers abundant storage. This kitchen is designed for both intimate family meals and grand entertaining with great space for a large or small table and chairs or extra seating. Adjacent to the kitchen is a versatile mudroom, complete with built-in cabinetry, a convenient desk area, and a custom bench with storage. It also includes a friend's entrance, access to the garage, and a spacious laundry room. A thoughtfully placed guest bath can be accessed from both the mudroom and the kitchen hallway. Off the kitchen area you can access the covered deck with stained wood ceiling and cooling fans. The main-level primary suite is a true retreat. It features a tray ceiling, large windows with plantation shutters, and a private entry with custom built-in bookshelves. The luxurious en-suite bathroom offers dual vanities, a soaking tub, a separate tiled shower, and an expansive custom walk-in closet. Upstairs, you'll find a bedroom with a private full bath, two additional bedrooms with a Jack-and-Jill bathroom and walk-in closets, and a sprawling media/playroom pre-wired for surround sound and projector setup, perfect for movie nights or entertaining. This room also includes its own walk-in closet for added convenience. The terrace level offers an abundance of natural light and an inviting space for family gatherings, game nights, or additional entertaining. Here, you will also find useful a kitchen/refreshment area, a dedicated office, gym area, a full bathroom, and multiple storage rooms. Additionally, there is unfinished space perfect for extra storage, along with a room featuring double window doors that provide convenient access to the backyard and patio area. This yard allows plenty of space for a swimming pool or other outdoor activities. Enjoy the raised vegetable garden already prepped! Other upgrade features here are a tankless water heater, 3 car garage and extra concrete area for additional guest parking. Check out the website: https://179HuckabyBrooks.bhhsgeorgia.com
- Type:
- Single Family
- Sq.Ft.:
- 1,917
- Status:
- Active
- Beds:
- 3
- Lot size:
- 2.2 Acres
- Year built:
- 1983
- Baths:
- 2.00
- MLS#:
- 10388552
- Subdivision:
- None
ADDITIONAL INFORMATION
It's all about location with a fabulous view! This 3 bed/2 bath ranch home on a full basement with a detached shop/garage is on a 2.2 acre lot overlooking Kelley Lake. This home has a ton of character. Foyer entry, private dining area that opens to kitchen and breakfast room. Vaulted family room with wood burning stove, great sized sunroom on back and that view! Owner's suite on main level with plenty of space, 2 additional bedrooms with access to a jack and Jill bathroom. Endless possibilities in the basement to finish it how you like. Additional shop/garage detached. Dock in place. Bring your boats. Great location, Great schools and beautiful lake.
$1,500,000
1473 Highway 85 Connector Brooks, GA 30205
- Type:
- Single Family
- Sq.Ft.:
- 7,088
- Status:
- Active
- Beds:
- 5
- Lot size:
- 10.26 Acres
- Year built:
- 1996
- Baths:
- 6.00
- MLS#:
- 10384576
- Subdivision:
- None
ADDITIONAL INFORMATION
Enjoy each and every custom detail on this impressive country estate in Fayette County! Enjoy the tranquil ride on the driveway, landing you next to this stunning all-brick home. The big, covered front porch offers idyllic views of the fishing pond. Inside, you'll enjoy warm hardwoods and luxurious finishes. The main floor comes complete with a living room, family room, dining room, spacious kitchen, master suite, and in-law suite that includes a second kitchen, separate entrance, living area, ensuite bedroom, and even an upstairs with an additional bedroom and bathroom! The bathroom downstairs is ADA-accessible, so the upstairs portion is perfect for a caretaker to have their own space while still being in the same section of the home. Upstairs, you'll find three bedrooms, three bathrooms, and a massive loft, perfect for exercise equipment, play, or studio space! Cool off in the summer by jumping in the pool, which is fenced off from the rest of the land. When it's not too hot, hit the full basketball court for some fun. Hobbyists will love the extra detached 2-car garage. All of this on more than 10 acres and picturesque pond! This is the kind of property you must see for yourself.
$879,900
133 Butler Road Brooks, GA 30205
- Type:
- Single Family
- Sq.Ft.:
- 3,559
- Status:
- Active
- Beds:
- 5
- Lot size:
- 8.91 Acres
- Year built:
- 2016
- Baths:
- 4.00
- MLS#:
- 10363240
- Subdivision:
- Fleming Brooks
ADDITIONAL INFORMATION
Welcome to your private sanctuary on nearly 9 acres of picturesque land. This exceptional home, built in 2016, offers a perfect blend of modern luxury and rustic charm, providing an ideal retreat for both relaxation and recreation. With over 3,500 square feet of thoughtfully designed living space, this residence features five spacious bedrooms, including a master suite conveniently located on the main floor. The master bath has been completely remodeled, showcasing elegant tile and granite finishes. The master bedroom itself is a haven of comfort, highlighted by intricate details in the ceiling that add a touch of sophistication. The additional four bedrooms are located upstairs with a split plan across the cat walk overlooking the living room. You also have three and a half bathrooms providing comfort on every floor! The heart of the home is its stylish kitchen, adorned with high-quality tile and granite. All stainless steel appliances to remain with the home. The open layout seamlessly integrates with the home's outdoor spaces, where you'll find a game day back porch that's perfect for entertaining. The porch, covered with a cedar ceiling that matches the front porch, boasts a cozy fireplace and a TV, making it an ideal spot for enjoying football games and outdoor gatherings. Step outside to discover your own private paradise, complete with an in-ground saltwater pool and a stonework hot tub for ultimate relaxation. The expansive 8.91-acre property offers endless possibilities-whether you're interested in keeping horses, riding ATVs, or setting up a shooting range. Additional features include a three-car garage and the added benefit of being located within the highly sought-after Whitewater High School district. This home is not just a residence; it's a lifestyle.
- Type:
- Single Family
- Sq.Ft.:
- 4,308
- Status:
- Active
- Beds:
- 5
- Lot size:
- 5 Acres
- Year built:
- 1999
- Baths:
- 5.00
- MLS#:
- 10351314
- Subdivision:
- None
ADDITIONAL INFORMATION
Luxurious home with new paint, relatively new roof and many other recent updates. This lovely property is located in one of the most desirable locations with the best schools and features lots of luxurious well designed interior spaces including 2 master suites and fantastic outdoor spaces for you and your guest to enjoy. If you like privacy, you will love how this property is nestled on a nicely wooded and very private 5 acre lot. This spacious home has well over 4,000 sq. ft. of conditioned space and a full unfinished basement that offers lots of possibilities for future expansion or storage galore. Private wooded lot features large elegant pool with soothing waterfall and fountain where you and your guest love to hang out and relax. You and your guests will also appreciate the huge covered screened patio, raised rocking chair front porch and recently finished deck that overlooks the pool and private back yard. Some of the recent updates include a newer roof (installed in 2021), updated kitchen, endless hot water heater, newly slicked ceilings, new paint and lots of hardwoods throughout. Located just a short drive to Peachtree City, Senoia and Fayetteville with all of the best shopping, restaurants and schools the area has to offer. Don't miss out on this unique opportunity. Call the Powell Real Estate Team today to schedule your private tour. See private remarks for security detail and other unlisted key features that your client is going to want to see.
$3,675,000
163 Lakeview Drive Brooks, GA 30205
- Type:
- Other
- Sq.Ft.:
- 2,692
- Status:
- Active
- Beds:
- 4
- Lot size:
- 45.16 Acres
- Year built:
- 1982
- Baths:
- 3.00
- MLS#:
- 20172100
- Subdivision:
- None
ADDITIONAL INFORMATION
46.15 acres FLINT RIVER ESTATE(s) and INVESTMENT properties with frontage on the river. Two beautiful Rustic Homes and pool, A large brick ranch, 12 well-kept and income producing rentals in a bordering grove, pastureland, woods, and barns, multi garages, sheds and so much more. Have rental income from all 15 properties or have family live in one or two and income from the others. ENDLESS POSSIBILITIES. Could be great Events Venue, live and run businesses, etc. Beautiful BROOKS, GA setting. Contact your agent or listing agent for all the details. Info listing here is for 163 Lakeview home. All other properties listed and in pictures. QUALIFIED Buyers only. Must have notice if viewing all properties at the same showing

The data relating to real estate for sale on this web site comes in part from the Broker Reciprocity Program of Georgia MLS. Real estate listings held by brokerage firms other than this broker are marked with the Broker Reciprocity logo and detailed information about them includes the name of the listing brokers. The broker providing this data believes it to be correct but advises interested parties to confirm them before relying on them in a purchase decision. Copyright 2025 Georgia MLS. All rights reserved.
Brooks Real Estate
The median home value in Brooks, GA is $622,000. This is higher than the county median home value of $416,500. The national median home value is $338,100. The average price of homes sold in Brooks, GA is $622,000. Approximately 84.36% of Brooks homes are owned, compared to 8.64% rented, while 7% are vacant. Brooks real estate listings include condos, townhomes, and single family homes for sale. Commercial properties are also available. If you see a property you’re interested in, contact a Brooks real estate agent to arrange a tour today!
Brooks, Georgia has a population of 592. Brooks is less family-centric than the surrounding county with 31.15% of the households containing married families with children. The county average for households married with children is 32.55%.
The median household income in Brooks, Georgia is $91,167. The median household income for the surrounding county is $96,084 compared to the national median of $69,021. The median age of people living in Brooks is 46.9 years.
Brooks Weather
The average high temperature in July is 89.6 degrees, with an average low temperature in January of 32.2 degrees. The average rainfall is approximately 49.2 inches per year, with 0.9 inches of snow per year.




