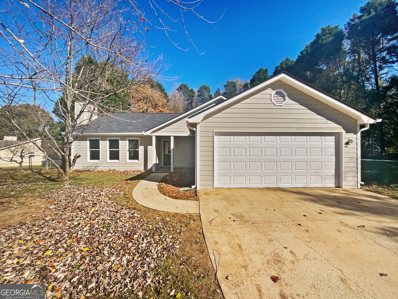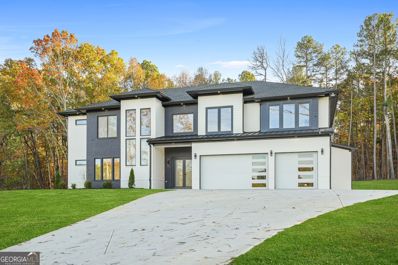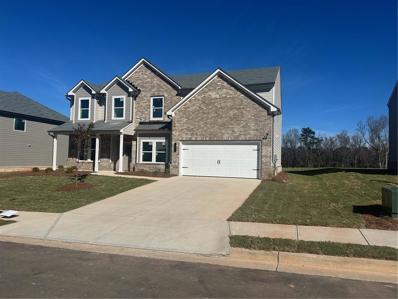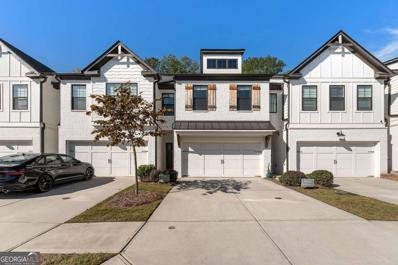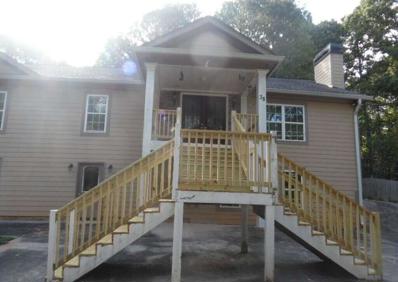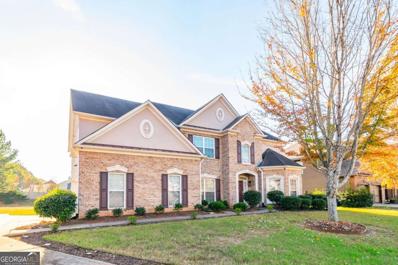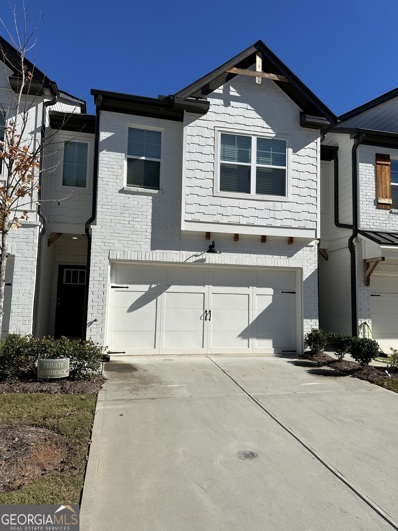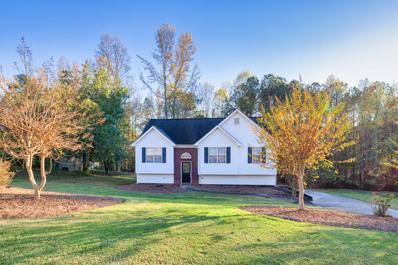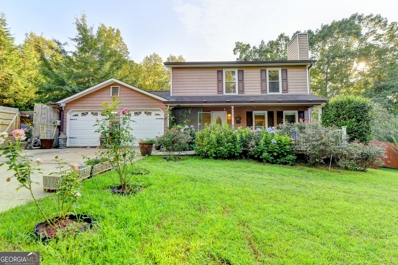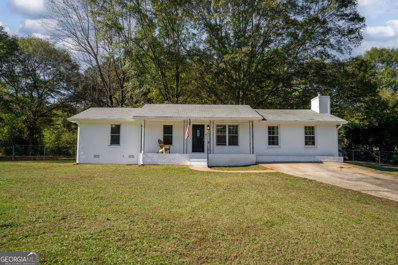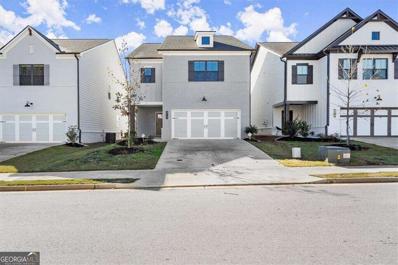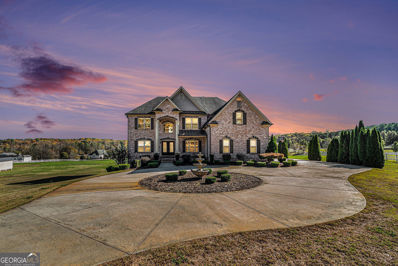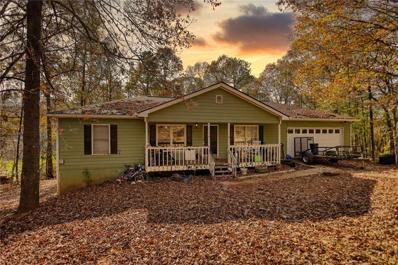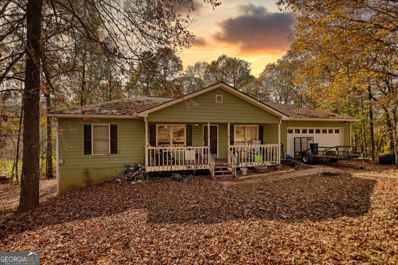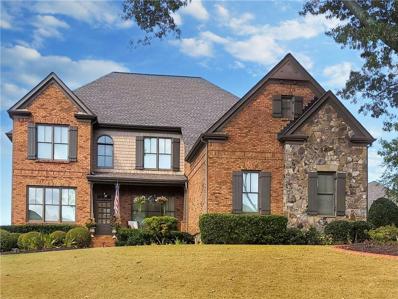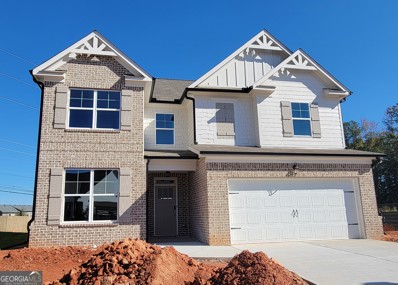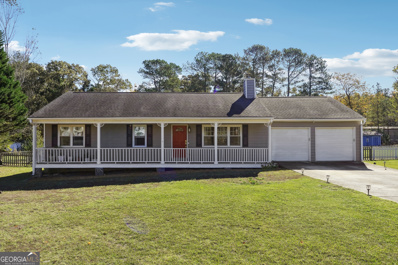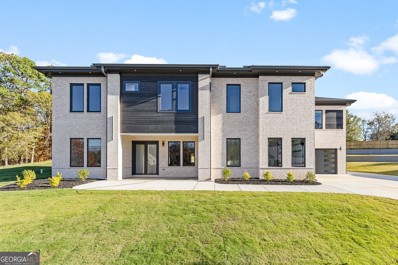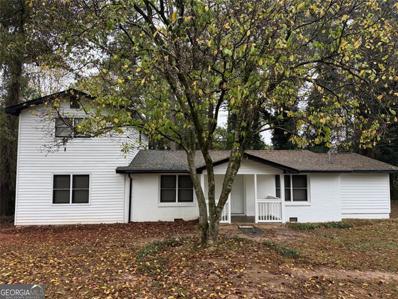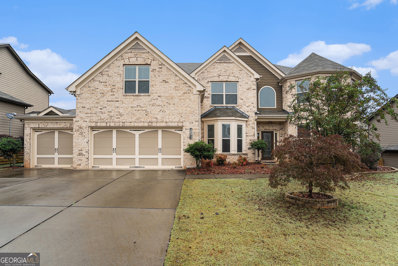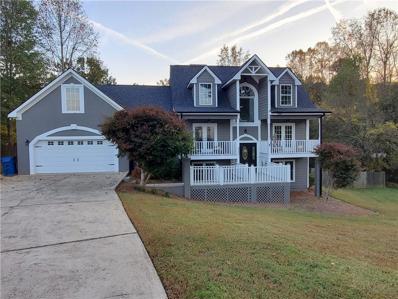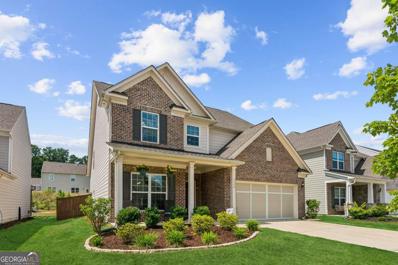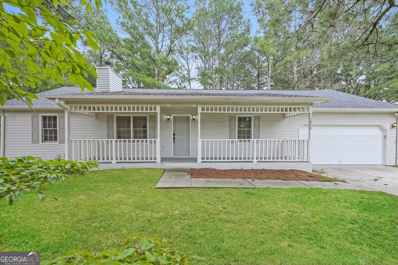Auburn GA Homes for Sale
- Type:
- Single Family
- Sq.Ft.:
- 1,370
- Status:
- NEW LISTING
- Beds:
- 3
- Lot size:
- 0.6 Acres
- Year built:
- 1988
- Baths:
- 2.00
- MLS#:
- 10419316
- Subdivision:
- HERITAGE PARK UNIT 3 BLK A
ADDITIONAL INFORMATION
Welcome to this beautifully updated home, boasting a fresh interior paint job in a soothing neutral color scheme. The living room features a cozy fireplace that adds warmth and charm. The kitchen is a chef's delight, with an accent backsplash. New flooring throughout the home enhances its modern appeal. Step outside to a patio, perfect for entertaining that ensures privacy. This home is a must-see with its stylish upgrades and inviting ambiance.
- Type:
- Single Family
- Sq.Ft.:
- 4,500
- Status:
- NEW LISTING
- Beds:
- 5
- Lot size:
- 1.04 Acres
- Year built:
- 2024
- Baths:
- 6.00
- MLS#:
- 10418845
- Subdivision:
- None
ADDITIONAL INFORMATION
Step into luxury with this stunning move-in ready, new construction home by Nick and Brothers, where impeccable craftsmanship and high-end finishes define every detail. Designed with the most desirable floor plan and striking curb appeal, this residence offers the perfect blend of fine detail and functionality. The main level welcomes you with exquisite engineered hardwood flooring, a dramatic 2-story great room with a wall of windows that lend an abundance of natural light into the home, and a chef'snkitchen featuring extended custom cabinetry, quartz countertops, and a spacious waterfall island with additional storage, a 6-burner gas cooktop and much more. A thoughtfully designed PREP kitchen adds unparalleled convenience with a second cooktop, dishwasher, and additional cabinetry-ideal. Step out of the massive sliding doors to the covered patio to enjoy your private backyard. The main-level JUNIOR Primary Suite is a private retreat, offering dual custom closets and a spa-like bathroom with a sleek frameless walk-in shower, gleaming porcelain tile, and an oversized soaking tub. Upstairs, the luxurious Primary Suite elevates your living experience with a breathtaking bathroom that includes a grand walk-in shower with an enclosed soaking tub and a well designed custom closet complete with an island. The upper level also boasts a versatile loft with built-ins for a media room or lounge, a spacious laundry room with built-in cabinetry and sink, and generously sized secondary bedrooms, each with its own walk-in closet and every bathroom is distinctively designed with the finest tiling selections. This exceptional home is nestled in a prime location with no HOA fees, minutes from Little Mulberry Park and the renowned Chateau Elan Winery Golf Club and Resort. Zoned within Gwinnett's highly rated school district, it offers convenience without compromise. Take advantage of up to $5,000 in builder concessions when using our preferred partners, Toshia Parrish with Assertive Mortgage and The Hawes Law Firm. Don't miss your chance to own this masterpiece of luxury, comfort, and timeless design. Schedule your private showing today!
$515,990
97 Longhorn Way Auburn, GA 30011
- Type:
- Single Family
- Sq.Ft.:
- 3,129
- Status:
- NEW LISTING
- Beds:
- 5
- Lot size:
- 0.25 Acres
- Year built:
- 2024
- Baths:
- 3.00
- MLS#:
- 7490458
- Subdivision:
- Beckett Ranch
ADDITIONAL INFORMATION
The CARTAY Plan Lot 82c: 5BR/3BA TAKE ADVANTAGE OF OUR HOLIDAY SAVINGS EVENT WITH UP TO $22,000 IN SAVINGS! Welcome to Beckett Ranch, a Brand New Community Situated in the Lively and Timeless "SOUTHERN CHARM" Town of Auburn, GA. Beautiful Open Concept Spacious Plan has Room for Entertaining. The Great Room and Kitchen area Enjoy a Lovely View of the Back Yard. Enter into a Formal Dining Room and Living Room/Office/Playroom. On the Main Level you will also find a Bedroom and Full Bath that will Delight Extended Family or Guests. A Few Highlights Include: Luxury Vinyl Planking Throughout the Main Level Living Areas, a Kitchen with GRANITE COUNTERS, TILE Backsplash, and a STAINLESS -STEEL Appliance Package. Upstairs You May Like to Have a Movie Night or Watch a Ball Game in the Media Room and How About the Convenience of an UPSTAIRS LAUNDRY ROOM! Enter into a Large Main Suite with a Beautiful Spa Bath, Including a DOUBLE VANITY with a Granite Counter Top, Separate Tile SHOWER and TUB, LARGE WALK IN CLOSET. This MAGNIFICENT Home is (Total Electric) ENERGY EFFICIENT. The Property Also Includes a Fully Landscaped and Sodded Yard on All Four Sides and COVERED BACK DECK. Home is under construction we should have better pictures soon. Beckett Ranch will be a Fabulous Master-Planned Community Eventually Including Interlinking Walking Trails, Sidewalks, Underground Utilities, Clubhouse, Pool, Playgrounds, Pavilion and a Large Conservation Area Running Alongside Rock Creek. The Builder is offering $15,000 in Builder PAID CLOSING COST with the Preferred Lender - Arch Capital. *PHOTOS may be STOCK PHOTOS and may not be the actual pictures of the home. Home is Under Construction with an estimated finish date of January 2025
- Type:
- Townhouse
- Sq.Ft.:
- n/a
- Status:
- NEW LISTING
- Beds:
- 3
- Lot size:
- 0.03 Acres
- Year built:
- 2021
- Baths:
- 3.00
- MLS#:
- 10417661
- Subdivision:
- Townes Of Auburn
ADDITIONAL INFORMATION
Welcome to this stunning 3-bedroom, 2.5-bath farmhouse-style townhome in the gated community of The Townes of Auburn. This home features a bright, open floor plan with hardwood floors throughout the main level, a beautiful kitchen complete with quartz countertops, a large island, and a stylish tile backsplash. Upstairs, the expansive primary suite offers a relaxing retreat with an oversized closet and bathroom, while the spacious secondary bedrooms provide plenty of comfort. Enjoy outdoor living in your private, fenced backyard, perfect for entertaining or letting pet's roam. The community offers fantastic amenities, including a gated entrance, pool, tennis and pickleball courts, and a playground for family fun. Conveniently located just minutes from Hwy 316. Home is being sold "As-Where is". NO RENTALRESTRICTIONS!
$425,000
416 Gladiola Drive Auburn, GA 30011
- Type:
- Single Family
- Sq.Ft.:
- 2,293
- Status:
- Active
- Beds:
- 4
- Lot size:
- 3.02 Acres
- Year built:
- 2007
- Baths:
- 3.00
- MLS#:
- 7489313
- Subdivision:
- Shadybrook
ADDITIONAL INFORMATION
Don't miss out on this gem in Auburn. 4 Bed / 3 Bath home with over 3 acres in a cul-de-sac. Open floor plan, separate dining room, kitchen with bar and breakfast area with views to the great room that features vaulted ceilings. Large Master on main with spa like bathroom featuring dual vanities, separate tub / shower and walk in closet. 2nd and 3rd bedrooms are adjoined by bathroom. 4th bedroom is upstairs with huge walk in closet (could also be used as an extra sitting room / office). Very private back yard fenced with black wrought iron. You get country living but still close to shopping, interstate, parks, etc.
$295,000
38 Carolyn Street Auburn, GA 30011
- Type:
- Single Family
- Sq.Ft.:
- 2,548
- Status:
- Active
- Beds:
- 5
- Lot size:
- 0.48 Acres
- Year built:
- 2014
- Baths:
- 3.00
- MLS#:
- 7489644
- Subdivision:
- Auburn Woods
ADDITIONAL INFORMATION
Single family home with 5 bedrooms, 3 full baths, with open floor plan from the kitchen and overlooking the spacious living room. Has granite countertops throughout the home. Hardwood floors, tile kitchen and bathroom floors. Partially finished walkout basement with a mother-in-law suite and small kitchenette area. Near downtown Auburn! Don't miss out on this one!
$444,000
916 Tama Hill Court Auburn, GA 30011
- Type:
- Single Family
- Sq.Ft.:
- 3,411
- Status:
- Active
- Beds:
- 5
- Lot size:
- 0.36 Acres
- Year built:
- 2006
- Baths:
- 4.00
- MLS#:
- 10416722
- Subdivision:
- Brookside Xing 01 Ph 02
ADDITIONAL INFORMATION
Great opportunity located in a sought-after swim/tennis community. This 4-bedroom, 3-bathroom home with 3,411 sq. ft. of potential invites you to finish whatCOs been started and design the home youCOve always envisioned. With renovations already underway, the foundation is set for you to add your personal touch and bring your dream home to life. Inside, youCOll find high ceilings and an airy layout, creating a sense of grandeur throughout. A rare find, the main floor includes a bedroom and full bathroom perfect for guests or multi-generational living. Dual staircases lead to the upper level, where youCOll discover a spacious primary suite waiting to become your retreat, along with two additional bedrooms ready to adapt to your needs. The large backyard offers plenty of space for relaxation or entertaining, while the swim/tennis amenities provide even more ways to enjoy your new neighborhood. Whether itCOs a refreshing swim or a friendly tennis match, the community offers something for everyone. With financing options like FHA 203(k) renovation loans or repair escrow financing, completing the home has never been easier. YouCOll have the opportunity to customize finishes, layouts, and upgrades to suit your unique style and preferences. DonCOt miss this incredible chance to design your dream home in a vibrant community. Contact us today for more details or to schedule your private showing. LetCOs make it yours!
- Type:
- Townhouse
- Sq.Ft.:
- 1,829
- Status:
- Active
- Beds:
- 3
- Lot size:
- 0.03 Acres
- Year built:
- 2022
- Baths:
- 3.00
- MLS#:
- 10415624
- Subdivision:
- Townes Of Auburn
ADDITIONAL INFORMATION
Welcome to this stunning 2022-built townhome, where modern design meets everyday comfort. Featuring 3 bedrooms and 2.5 bathrooms, this home offers an open-concept layout perfect for entertaining or relaxing. The gourmet kitchen is the heart of the home, complete with sleek stainless steel appliances, quartz countertops, and an oversized island for added seating and functionality. Upstairs, the spacious primary suite serves as a private retreat, featuring a walk-in closet and a beautifully designed en-suite with dual sinks and a walk-in shower. Two additional bedrooms, a full bathroom, and a convenient laundry area complete the upper level. Ideally located near shopping, dining, and recreation, this move-in-ready townhome is ready to welcome you home.
$349,900
1424 Elliotts Lane Auburn, GA 30011
- Type:
- Single Family
- Sq.Ft.:
- 1,336
- Status:
- Active
- Beds:
- 3
- Lot size:
- 0.6 Acres
- Year built:
- 1999
- Baths:
- 2.00
- MLS#:
- 7488507
- Subdivision:
- Elliotts Grove
ADDITIONAL INFORMATION
Move-in ready home with a spacious open floor plan featuring 3 bedrooms and 2 full bathrooms. This home boasts updated flooring and an unfinished basement already stubbed for a bathroom, offering endless potential. Enjoy outdoor living on the large deck overlooking a huge backyard, complete with a big outbuilding for storage or projects. Located in an excellent area with no HOA, this property offers both convenience and freedom. Don’t miss your chance to see it!
- Type:
- Single Family
- Sq.Ft.:
- 1,550
- Status:
- Active
- Beds:
- 3
- Lot size:
- 0.57 Acres
- Year built:
- 1990
- Baths:
- 3.00
- MLS#:
- 10415722
- Subdivision:
- Saddlecreek
ADDITIONAL INFORMATION
Beautiful 3-bedroom, 2-bathroom for a family that loves outdoor living! This property had an added convenient workshop and sheds with a lot of work or storage areas. The home is situated on a generous 0.57-acre lot at the end of a quiet cul-de-sac. Spanning approximately 1,712 square feet, with a LARGE beautiful sunroom/family room. As you enter, you're welcomed by an open-concept living room featuring a cozy fireplace. The adjacent kitchen is equipped with granite countertops and stainless steel appliances, perfect for any home chef. The master suite serves as a cozy retreat, complete with an en-suite bathroom featuring a large tiled shower. While the master may not have a walk-in closet, it offers ample storage space. The outdoor area is a homeowner's DREAM, boasting a large, beautifully landscaped yard, a stunning wood patio, and a sparkling above-ground POOLCoideal for entertaining or unwinding. A unique two-roll-up-door garage provides additional storage and parking convenience. Located just minutes from top-rated schools, shopping centers, and parks, and with easy highway access, this home, is a must-see for the people who love outdoor space, life, and gardening!
- Type:
- Single Family
- Sq.Ft.:
- 1,525
- Status:
- Active
- Beds:
- 3
- Lot size:
- 0.67 Acres
- Year built:
- 1985
- Baths:
- 2.00
- MLS#:
- 10415310
- Subdivision:
- None
ADDITIONAL INFORMATION
Welcome to this charming 3-bedroom, 2-bathroom home in the heart of Auburn! Featuring an updated kitchen complete with a stylish farmhouse sink, this property seamlessly blends modern touches with cozy charm. The open-concept living and dining area creates a welcoming space, perfect for entertaining or relaxing with family. Conveniently located near I-85 and 316, you'll enjoy easy access to shopping, healthcare, and all the amenities the area has to offer. This home is a must-seeCoschedule your private showing today and make it yours!
$560,000
3949 Brookmont Way Auburn, GA 30011
- Type:
- Single Family
- Sq.Ft.:
- n/a
- Status:
- Active
- Beds:
- 4
- Lot size:
- 0.11 Acres
- Year built:
- 2022
- Baths:
- 3.00
- MLS#:
- 10415296
- Subdivision:
- Preserve At Brookmont - Enclave
ADDITIONAL INFORMATION
Welcome to this beautifully maintained 4-bedroom, 3-bathroom home in Auburn, offering modern elegance and an unbeatable location. Built in 2022, this home is situated near Chateau Elan, Northside Hospital, I-85, shopping, and dining, and is part of the highly desirable Mill Creek School District. The open floor plan seamlessly connects the family room, featuring a coffered ceiling and electric fireplace, to the gourmet kitchen. This chefCOs dream is equipped with granite countertops, an oversized island, stainless steel appliances, a vented hood, a microwave, a tiled backsplash, and a walk-in pantry. The main floor also includes a guest bedroom and a full bathroom, providing convenience and privacy for visitors. Upstairs, the luxurious primary suite boasts a tray ceiling, an elegant bathroom with dual vanities, a frameless shower, and two expansive walk-in his and her closets. The upper level also features two additional bedrooms, a full bathroom, and a versatile loft area, perfect for a home office or media space. Outdoor living is just as impressive, with a covered patio overlooking a wooded backyardCoideal for relaxation or entertaining. The community offers amenities such as a swimming pool and cabana, perfect for enjoying sunny days. This home combines modern design, premium finishes, and a prime location. Schedule your private tour today and make it yours!
$1,250,000
641 Freeman Brock Road E Auburn, GA 30011
- Type:
- Single Family
- Sq.Ft.:
- 4,211
- Status:
- Active
- Beds:
- 5
- Lot size:
- 3.24 Acres
- Year built:
- 2012
- Baths:
- 4.00
- MLS#:
- 10415133
- Subdivision:
- THE SHOALS OF AI, LLC
ADDITIONAL INFORMATION
Welcome to this breathtaking residence that exudes elegance and modern charm, thoughtfully designed for both comfort and sophistication. As you approach the property, you are greeted by a majestic facade that showcases a lovely brick exterior, beautifully complemented by manicured lawns and a stunning circular driveway that gracefully leads to the grand entrance. The inviting front porch is framed by dramatic archways and a warm welcome, beckoning you to explore the delightful interiors. Stepping inside, you are instantly captivated by the spacious foyer adorned with exquisite hardwood flooring that flows seamlessly through the main level. The soaring ceilings create an airy atmosphere, while large windows throughout the home flood the space with natural light, enhancing the overall ambiance. The open-concept living area is perfect for entertaining, featuring a warm and stylish living room with a cozy fireplace, ideal for gatherings or quiet evenings at home. Adjacent to this space, the gourmet kitchen is a chef's dream, boasting high-end appliances, ample cabinetry, and an expansive island that serves as both a functional workspace and a gathering spot for casual meals. The rich cabinetry harmonizes beautifully with the striking granite countertops, creating an inviting atmosphere for culinary explorations. The kitchen flows effortlessly into a lovely dining area with large windows that overlook the lush grounds, making each meal a pleasure. As you explore further, you'll discover multiple well-appointed bedrooms, each with soft carpeting and generous amounts of natural light. The master suite is a true retreat, complete with a luxurious en suite bathroom that features a spa-like ambiance, including a soaking tub, separate shower, dual vanities, and elegant finishes that ensure relaxation at every turn. Each additional bedroom is thoughtfully designed to provide comfort and tranquility with ample closet space and easy access to beautifully appointed bathrooms. The outdoor space is equally impressive, showcasing a large deck that offers panoramic views of the surrounding landscape, perfect for entertaining or unwinding after a long day. The expansive backyard is filled with lush greenery, providing a peaceful haven for outdoor activities or quiet reflection. Furthermore, the property includes practical features such as a spacious garage that provides ample storage and convenience, equipped with modern amenities to enhance your living experience. The versatile lower level offers additional space that can be transformed into a recreation room, gym, or office, catering to your lifestyle needs. This residence truly embodies the perfect balance of luxury and practicality, making it a haven for anyone seeking a refined living experience. Don't miss the opportunity to call this exquisite property your home!
$310,000
1638 River Trace Auburn, GA 30011
- Type:
- Single Family
- Sq.Ft.:
- 2,404
- Status:
- Active
- Beds:
- 3
- Lot size:
- 1 Acres
- Year built:
- 1989
- Baths:
- 2.00
- MLS#:
- 7487337
- Subdivision:
- RIVER TRACE
ADDITIONAL INFORMATION
This charming ranch home offers 3 bedrooms and 2 bathrooms, making it an ideal space for anyone seeking comfort and privacy. The open dining area flows seamlessly into the spacious family room, where a cozy fireplace serves as the perfect focal point for relaxing evenings. The recently renovated kitchen boasts plenty of counter space and cabinetry, making meal prep and storage a breeze. Conveniently, the laundry room is located on the main floor, making chores easy and accessible. The Master suite, thoughtfully placed on its own side of the house, provides ultimate privacy with an en-suite bathroom. On the other side of the home, the remaining two bedrooms share a full bath, creating a perfect separation of living spaces. The family room is enhanced by soaring cathedral ceilings, adding a sense of openness and light. A full-length, unfinished basement provides ample storage or future expansion opportunities to suit your needs-whether that's additional living space or a recreational area. Nestled at the end of a quiet cul-de-sac, this home offers a serene, private setting surrounded by nature, ensuring peaceful living with minimal traffic. Whether you're sipping your morning coffee or unwinding at the end of the day, the front porch offers the perfect place to relax and enjoy the surroundings. With its inviting features and potential for customization, this ranch home is truly a gem waiting for someone to make it their own. Ready to take the next step and make it yours!
$310,000
1638 River Trace Auburn, GA 30011
- Type:
- Single Family
- Sq.Ft.:
- 1,204
- Status:
- Active
- Beds:
- 3
- Lot size:
- 1 Acres
- Year built:
- 1989
- Baths:
- 2.00
- MLS#:
- 10414669
- Subdivision:
- RIVER TRACE
ADDITIONAL INFORMATION
This charming ranch home offers 3 bedrooms and 2 bathrooms, making it an ideal space for anyone seeking comfort and privacy. The open dining area flows seamlessly into the spacious family room, where a cozy fireplace serves as the perfect focal point for relaxing evenings. The recently renovated kitchen boasts plenty of counter space and cabinetry, making meal prep and storage a breeze. Conveniently, the laundry room is located on the main floor, making chores easy and accessible. The Master suite, thoughtfully placed on its own side of the house, provides ultimate privacy with an en-suite bathroom. On the other side of the home, the remaining two bedrooms share a full bath, creating a perfect separation of living spaces. The family room is enhanced by soaring cathedral ceilings, adding a sense of openness and light. A full-length, unfinished basement provides ample storage or future expansion opportunities to suit your needs-whether that's additional living space or a recreational area. Nestled at the end of a quiet cul-de-sac, this home offers a serene, private setting surrounded by nature, ensuring peaceful living with minimal traffic. Whether you're sipping your morning coffee or unwinding at the end of the day, the front porch offers the perfect place to relax and enjoy the surroundings. With its inviting features and potential for customization, this ranch home is truly a gem waiting for someone to make it their own. Ready to take the next step and make it yours!
$799,000
1039 Woodtrace Lane Auburn, GA 30011
- Type:
- Single Family
- Sq.Ft.:
- 4,741
- Status:
- Active
- Beds:
- 5
- Lot size:
- 0.49 Acres
- Year built:
- 2007
- Baths:
- 4.00
- MLS#:
- 7487157
- Subdivision:
- Woodbury Place
ADDITIONAL INFORMATION
Amazingly beautiful 4 sided brick home is waiting for you. This home sits on a corner lot with a large front yard that includes a sprinkler system. Walk into a large 2 story foyer with amble natural light from the main level areas with 10ft ceiling, hardwood floors and crown molding throughout. The main level consist of a dining room that can sit 12. An office with large windows. Bright floor to ceiling windows in the living room with a limestone fireplace and a built-in bookcase. Kitchen has an oversized island with breakfast bar, breakfast area, and keeping room. SS appliances include a double oven, built in microwave, refrigerator, and a gas cooktop. Nice size walk-in pantry and doors that lead to the back deck overlooking the backyard. The main level also has a bedroom and a full bath with shower. Continuing upstairs to a large loft that can turn into a media room. Oversized primary bedroom also with a limestone fireplace with ensuite bath, double vanity, separate tub and shower, and oversized closet. The laundry room right off the primary has a sink and overhead cabinets. The long hallway has a view of the foyer and the loft. Finally, 3 additional bedrooms finishes the upper level. One with a private full bath and a jack and jill for the remaining two. In the terrace level is a full basement ready for you to customize.
- Type:
- Single Family
- Sq.Ft.:
- 2,478
- Status:
- Active
- Beds:
- 4
- Lot size:
- 0.2 Acres
- Year built:
- 2024
- Baths:
- 3.00
- MLS#:
- 10414449
- Subdivision:
- Enclave At Brookside Crossing
ADDITIONAL INFORMATION
Built by Labb Homes, the Aidan plan (Lot 16) will impress you with included features that are upgrades elsewhere! This home has just been punched out and will be READY SOON for a quick close. The kitchen features white perimeter cabinets and an accent island adorned with quartz countertops. The kitchen is also completed with stainless steel appliances and a farm sink and is open to the family room. Generously sized guest bedroom is on the main. Both secondary baths feature steel tubs with tiled walls. Owners' suite features an oversized bedroom and luxurious bathroom with large, beautiful shower and spacious walk-in closet. Two spacious secondary bedrooms and laundry room are upstairs. Privacy fence in the back yard. Seller will contribute up to $10,000 toward Buyers' closing costs with approved lender, Debbie Williams with Johns Creek Mortgage. Rare opportunity to enjoy the resort style amenities, which include, swimming pool, tennis court, batting cage, basketball court, and pickle ball courts! Pictures of the amenities are of the end. Agent on site on the weekend only. Please feel free to reach out if you need assistance.
$325,000
335 Austin Way Auburn, GA 30011
- Type:
- Single Family
- Sq.Ft.:
- n/a
- Status:
- Active
- Beds:
- 3
- Lot size:
- 0.61 Acres
- Year built:
- 1990
- Baths:
- 2.00
- MLS#:
- 10413244
- Subdivision:
- Kenilworth
ADDITIONAL INFORMATION
Great charming ranch home in Auburn, GA. This is a beautiful home offers 3 bedrooms, 2 bathrooms and a great floor plan that provides a perfect blend of comfort and functionality. As you step inside you see a large open concept living room with an elegant fireplace. Plenty of windows provide ample natural light. The kitchen boats white cabinets and great counter space, making meal preparation a breeze. The open concept dining area offers a great space for family dinners or entertaining guests. The primary bedroom provides a peaceful retreat, with an en-suite bathroom featuring a spacious tub/shower combo. The 2 additional bedrooms are generously sized, offering plenty of room for your family or guests. The large flat lot with fenced backyard gives you ample space for enjoying a quiet evening or entertaining family and/or friends. Located in a quiet friendly neighborhood is just a short drive from local shops, restaurants, and parks providing the perfect balance of suburban living with convenient access to city amenities.
$1,549,800
555 Versailles Drive Auburn, GA 30011
- Type:
- Single Family
- Sq.Ft.:
- 5,600
- Status:
- Active
- Beds:
- 5
- Lot size:
- 1.1 Acres
- Year built:
- 2002
- Baths:
- 6.00
- MLS#:
- 10412773
- Subdivision:
- Versailles
ADDITIONAL INFORMATION
Incredible opportunity on one-street community only minutes from Chateau Elan and the Namilton Mill area. NO HOA fees or rules! Estate home with second primary bedroom on main level. This privately-located suite has it's own laundry connections and access to a second kitchen. The primary suite upstairs will knoock your socks off! It is MASSIVE and has separate sitting room overlooking the countryside. Primary bathroom has full tile walls, floors, the works! Double vanities PLUS vanity in the water closet. Incredible closet space. Huge loft upstairs too. Three additional bedrooms and stunning bathrooms. Both levels have 10' ceilings and 8' doors! Huge, imprted windows let all the light in. Main kitchen has giant, one level island, Cafe appliances including 6 burner gas cooktop. Study/ home office on main level. Engineered hardwood flooring thoughout....NO carpet. Statement light fixtures everywhere! 4 car garage! Only four more chances to live in this enviable location.
$475,000
4395 FENCE Road Auburn, GA 30011
- Type:
- Single Family
- Sq.Ft.:
- 1,875
- Status:
- Active
- Beds:
- 5
- Lot size:
- 1.68 Acres
- Year built:
- 1975
- Baths:
- 3.00
- MLS#:
- 10411617
- Subdivision:
- None
ADDITIONAL INFORMATION
Just updated home in Southeast Gwinnett County near Barrow Line and Future Rowen Dev. Private Lot. 5BR 2.5 Ba home with no HOA. Great oppy to buy in City of Mulberry before appreciation sets in. Home built in 1960's but has been recently updated and maintained by local owner.
- Type:
- Single Family
- Sq.Ft.:
- 3,956
- Status:
- Active
- Beds:
- 5
- Lot size:
- 0.24 Acres
- Year built:
- 2017
- Baths:
- 5.00
- MLS#:
- 10410127
- Subdivision:
- Wildflower Park Sub Ph 2
ADDITIONAL INFORMATION
Step into a world of elegance and sophistication with this exquisite residence, one of the largest in the neighborhood. Nestled in the heart of Wildflower Park Community, this remarkable stone home seamlessly blends timeless architecture with modern amenities, offering an unparalleled living experience. As you enter, you are greeted by an expansive foyer that leads to an open-concept living area, bathed in natural light. The gourmet kitchen is a culinary enthusiast's dream, featuring high-end appliances, a breakfast area, and a spacious island perfect for entertaining. The main level features a welcoming guest bedroom, providing comfort and privacy for visitors. Retreat to the generous master suite upstairs, complete with a spa-like ensuite bath and a large walk-in closet. Three additional well-appointed bedrooms on the upper level ensure ample space for family and guests. A versatile second living area upstairs offers the perfect space for relaxation or entertainment. This home is equipped with two EV Tesla charging stations, catering to the eco-conscious lifestyle. Step outside to your enclosed back patio, featuring double-paned windows and sliding doors, seamlessly blending indoor and outdoor living. A cozy fire pit awaits beside the patio, inviting you to enjoy the crisp fall evenings in style. With impeccable craftsmanship and attention to detail, this property is not just a residence; it's a lifestyle. Don't miss the opportunity to make this luxurious retreat your own. 15 minutes to The Mall of Georgia, 20 minutes to Lawrenceville and Winder. Buyers can purchase the property with an FHA loan after January 24, 2025
$355,000
1465 Moriah Trace Auburn, GA 30011
- Type:
- Single Family
- Sq.Ft.:
- n/a
- Status:
- Active
- Beds:
- 3
- Lot size:
- 0.58 Acres
- Year built:
- 1989
- Baths:
- 3.00
- MLS#:
- 10412371
- Subdivision:
- Mt Moriah Heights
ADDITIONAL INFORMATION
Welcome to this wonderful property, boasting a soothing neutral color paint scheme and fresh interior paint. The kitchen is a culinary dream with granite counter tops and stained cabinets and all stainless steel appliances. Outside, a deck offers a perfect spot for relaxation or entertaining. This home offers a unique blend of style and functionality. Come and explore the unique features of this property and make it your own.
$449,900
326 Ryan Drive Auburn, GA 30011
- Type:
- Single Family
- Sq.Ft.:
- 2,922
- Status:
- Active
- Beds:
- 4
- Lot size:
- 1.14 Acres
- Year built:
- 1994
- Baths:
- 4.00
- MLS#:
- 7481013
- Subdivision:
- Heatherwood
ADDITIONAL INFORMATION
FABULOUS 4 BR/3.5 Bath is recently renovated and ready for you to call it home! No HOA, new roof, new HVAC, new stainless steel appliances (main level as well as basement), new luxury granite, new carpet, freshly painted inside & out. Multiple rocking chair front porches are the perfect spots to sip your coffee and enjoy the peaceful surroundings in the private cul-de-sac. Located in a quiet lake community, this home has lovely laminate flooring, fireside family room and dining room combination. The kitchen boasts white cabinetry, large luxury granite island w/hood vent, plenty of storage and an eat-in area with open concept. The Owner's Suite on the main level will become your tranquil retreat from everyday life. Featuring a spacious en-suite bath with free standing soaking tub, large shower (wet room w/stepless entry) and dual vanities. The master includes an overhead rain shower as well as an adjustable height slide shower head. You'll love the farmhouse look complete with barn door and black fixtures. The laundry room and convenient half bath round out the main floor. Upstairs you will find two additional guest rooms, each with ample closet space and sharing a wonderfully appointed secondary jack and jill bathroom. There is also an OVERSIZED unfinished bonus room above the garage. The basement is finished as a fully functional secondary living space complete with kitchen, family and dining area, bedroom and full bathroom. The back deck overlooks the large, partially fenced, private backyard.........perfect for entertaining with 2 fire pits. Private community lake within walking distance! Home is conveniently located inside City of Auburn.......close by City of Dacula, Winder, and Braselton. Easy access to Hwy 316 or I-85.
- Type:
- Single Family
- Sq.Ft.:
- 2,872
- Status:
- Active
- Beds:
- 5
- Lot size:
- 0.17 Acres
- Year built:
- 2020
- Baths:
- 3.00
- MLS#:
- 10409116
- Subdivision:
- Pinebrook At Hamilton Mill
ADDITIONAL INFORMATION
Welcome Home! Your Dream 5-bedroom, 3-bathroom Oasis Awaits! Nestled in the tranquility of Pinebrook at Hamilton Mill, within the coveted Mill Creek School District, lies your perfect retreat. This home, with its modern upgrades and strategic location, with easy access to major highways, offers a perfect blend of comfort and convenience. This home stands as an appealing choice from the stunning brick-accented home in a vibrant family-friendly community to the multitude of upgrades inside the house, where luxury meets comfort at every turn. Step inside and be greeted by the warmth of the LVP floors sprawling across the maim level and recessed lighting, leading you to a modern kitchen that dreams are made of. With a custom butler's pantry and an oversized island, the first floor is an entertainers dream with an open-concept kitchen connected to a formal dinning room. The kitchen has beautiful quartz countertops and the convenience package of Aristocraft cabinets that boasts soft-close cabinets and lower drawers for ample storage. The kitchen is equipped with a gas range, stainless steel appliances, and a deep under-mounted sink. Ideal for hosting gatherings, the flow of the house continues into a cafe and opens further into the living room. And let's not forget the cozy embrace of the family room, complete with a gas fireplace, perfect for those chilly evenings. But the charm doesn't stop there! For your convenience, there is versatile space that can be used as a guest bedroom or home office located on the main floor, which includes access to a nearby full bathroom. Upstairs, you will find plush carpet and recessed lighting that invites you to an open loft for additional entertainment and functional space. Need a home office? A play area? Or perhaps just an extra cozy nook? You've got it! This home feels like a breath of fresh air. But wait, there's more. Three additional bedrooms share a spacious bathroom equipped with double sinks and a shower/tub combo with the laundry room situated perfectly upstairs. Next, you will indulge in the large primary suite, which boasts a spa-like en-suite bathroom featuring a large shower, a soaking tub, a double vanity and dual walk-in closets. Step outside to your fenced in back yard and soak in the serene views of the yard, a perfect spot for morning coffees or evening gatherings. And let's talk about location - situated in a vibrant swim and tennis community with remarkable amenities including a pool, clubhouse, playground, lighted tennis courts, and expansive green spaces just moments away from shopping and dining, convenience has never looked so good. Don't let this opportunity slip through your fingers! Schedule today and make this dream home yours before it's gone.
- Type:
- Single Family
- Sq.Ft.:
- 1,932
- Status:
- Active
- Beds:
- 3
- Lot size:
- 0.6 Acres
- Year built:
- 1991
- Baths:
- 2.00
- MLS#:
- 10408624
- Subdivision:
- Blackberry Farms
ADDITIONAL INFORMATION
Step onto the inviting front porch and see for yourself the charm and curb appeal of this Auburn home! Walk through the front door and into the well-appointed living room, which separates the primary suite from the home's secondary bedrooms. The kitchen boasts stainless steel appliances, hard surface countertops, and ample storage. Out back you'll find a large deck, perfect for entertaining and family time alike! Schedule your showing today and see for yourself, the only thing missing is you!

The data relating to real estate for sale on this web site comes in part from the Broker Reciprocity Program of Georgia MLS. Real estate listings held by brokerage firms other than this broker are marked with the Broker Reciprocity logo and detailed information about them includes the name of the listing brokers. The broker providing this data believes it to be correct but advises interested parties to confirm them before relying on them in a purchase decision. Copyright 2024 Georgia MLS. All rights reserved.
Price and Tax History when not sourced from FMLS are provided by public records. Mortgage Rates provided by Greenlight Mortgage. School information provided by GreatSchools.org. Drive Times provided by INRIX. Walk Scores provided by Walk Score®. Area Statistics provided by Sperling’s Best Places.
For technical issues regarding this website and/or listing search engine, please contact Xome Tech Support at 844-400-9663 or email us at [email protected].
License # 367751 Xome Inc. License # 65656
[email protected] 844-400-XOME (9663)
750 Highway 121 Bypass, Ste 100, Lewisville, TX 75067
Information is deemed reliable but is not guaranteed.
Auburn Real Estate
The median home value in Auburn, GA is $456,720. This is higher than the county median home value of $303,800. The national median home value is $338,100. The average price of homes sold in Auburn, GA is $456,720. Approximately 70.55% of Auburn homes are owned, compared to 20.7% rented, while 8.75% are vacant. Auburn real estate listings include condos, townhomes, and single family homes for sale. Commercial properties are also available. If you see a property you’re interested in, contact a Auburn real estate agent to arrange a tour today!
Auburn, Georgia has a population of 7,424. Auburn is more family-centric than the surrounding county with 35.98% of the households containing married families with children. The county average for households married with children is 34.89%.
The median household income in Auburn, Georgia is $66,551. The median household income for the surrounding county is $68,365 compared to the national median of $69,021. The median age of people living in Auburn is 33.8 years.
Auburn Weather
The average high temperature in July is 88.6 degrees, with an average low temperature in January of 31.8 degrees. The average rainfall is approximately 52 inches per year, with 1 inches of snow per year.
