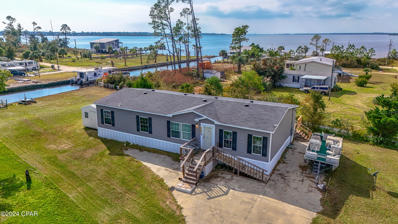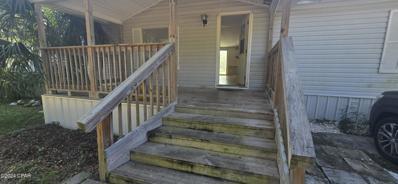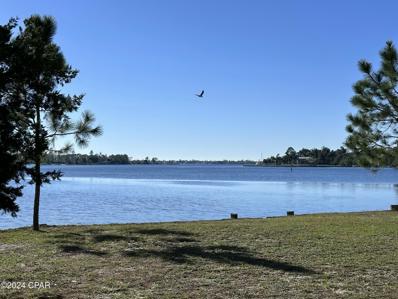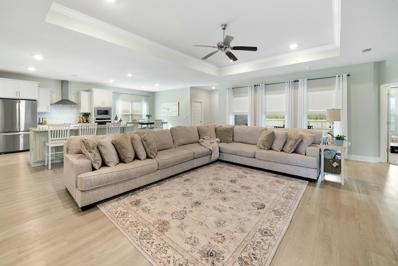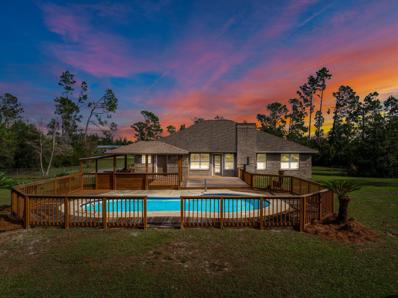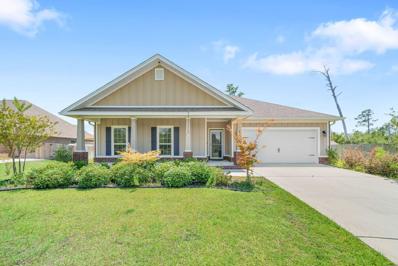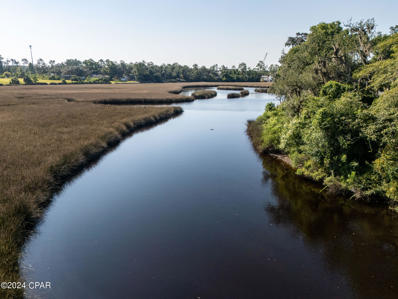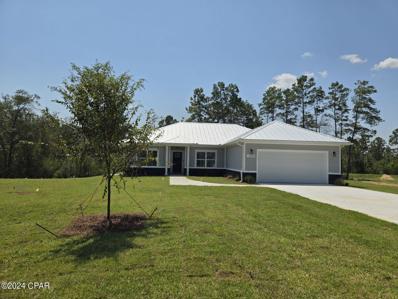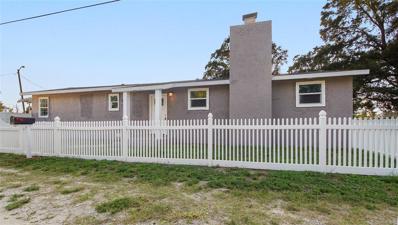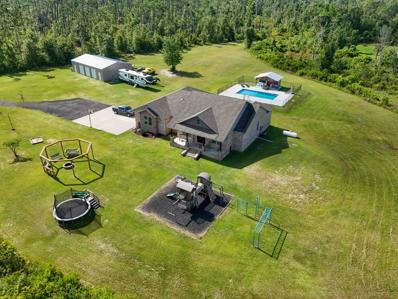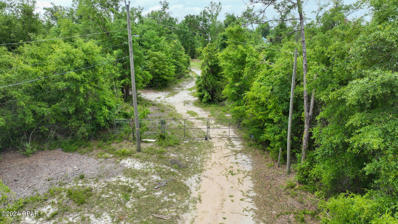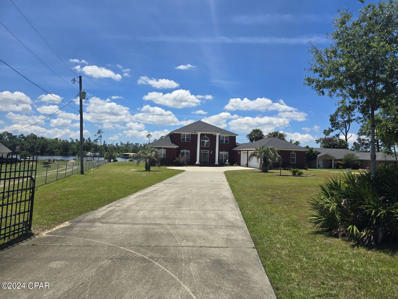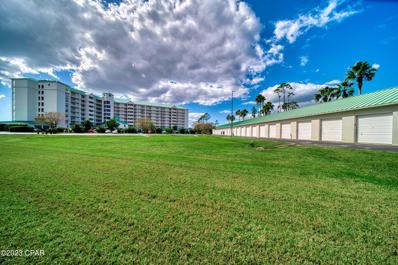Southport FL Homes for Sale
- Type:
- Other
- Sq.Ft.:
- 1,056
- Status:
- NEW LISTING
- Beds:
- 3
- Lot size:
- 0.34 Acres
- Year built:
- 1998
- Baths:
- 2.00
- MLS#:
- 766395
- Subdivision:
- No Named Subdivision
ADDITIONAL INFORMATION
Close to Lynn Haven but still in country, Three Bedroom two bathroom manufactured home in Great condition on a larger lot offered as it. The home features a kitchen dining room area., nicely landscaped front and back an is close to Southport Elementary. Call for your private showing today.
- Type:
- Condo
- Sq.Ft.:
- 2,370
- Status:
- Active
- Beds:
- 3
- Year built:
- 2001
- Baths:
- 3.00
- MLS#:
- 765938
- Subdivision:
- Marina Bay Condo
ADDITIONAL INFORMATION
Bay Front Condo WINNER - 3 bedrooms, 3 full baths, largest floor plan, center condo that is DEEDED with a 40' boat slip (boat lift for up to 20,000 lb.) , a 26'' boat slip AND a garage (in addition to the covered parking space)!! This BAY front condominium is beautiful and well maintained with tile flooring to include custom coral and travertine. Enter into a large foyer, down the left side hall there is a guest bedroom with full bathroom, on the right side you will find the large laundry room, a coat closet and 2 additional closets - meet in the middle for the most spectacular, ceiling to floor windows for the BEST bay views. Step outside to the large, wrap around balcony for morning coffee or a glass of wine as the sun sets. The kitchen features plenty of wood cabinets, beautiful granite countertops, breakfast bar, a sub-zero refrigerator and a waterfront view. The primary bedroom is bay front with balcony access, primary bathroom with onyx stone countertop has separate shower & jetted tub with not one but two walk in closets. Second bedroom is also bay front, with ensuite bathroom. Marina Bay is a unique gated & beautifully maintained complex that offers - a covered parking garage space for each unit, lobby with a portico for easy driver pick up, a bay front private beach, pool, hot tub, covered boat slips (owner owned only), a bank of 22 detached garages, a fun community room that can be reserved for private use plus there is a social gathering every Friday evening so neighbors can get to know each other better! The building's roof is only a couple of years old, new exterior paint has the exterior bright and shiny, new elevators and the exterior walkways are being replaced floor by floor. Owner financing considered and possible 100% lender financing, ask your agent for more details.
- Type:
- Other
- Sq.Ft.:
- 1,809
- Status:
- Active
- Beds:
- 3
- Lot size:
- 0.51 Acres
- Year built:
- 2019
- Baths:
- 2.00
- MLS#:
- 765635
- Subdivision:
- [No Recorded Subdiv]
ADDITIONAL INFORMATION
Welcome to this stunning 3-bedroom, 2-bathroom home nestled on a peaceful half-acre lot, offering direct access to the canal and breathtaking views of the bay. Located in a tranquil setting, this property combines the best of waterfront living with plenty of space to enjoy. As you step inside, you'll be greeted by an open and spacious floor plan with a bright and airy living area that flows seamlessly into the kitchen and dining space. The master bedroom is generously sized, with enough room for a king-sized bed and additional furniture. The adjoining master bathroom offers a luxurious retreat with a bathtub, separate shower, double vanity, and a walk-in closet. The two additional bedrooms are well-sized, each with walk-in closets, and they share a second full bathroom. Outside, the property boasts a large deck (needs some repairs), perfect for relaxing and enjoying the views. A canal runs alongside the property, leading directly to the bay, offering easy access for boating and water activities. The dock, which is in need of repairs, sits on the canal leading directly to the bay, offering easy access for boating and water activities. The half-acre lot provides plenty of outdoor space for gardening, entertaining, or simply enjoying the natural beauty of the surroundings.
- Type:
- Single Family-Detached
- Sq.Ft.:
- 2,590
- Status:
- Active
- Beds:
- 3
- Lot size:
- 1.03 Acres
- Year built:
- 1987
- Baths:
- 3.00
- MLS#:
- 963760
- Subdivision:
- DEER POINT ESTATES
ADDITIONAL INFORMATION
: Lakefront Haven with Unmatched Views: Step into a world where tranquil water vistas blend seamlessly with great comfort. This nicely maintained two-story lakefront retreat invites you to unwind and revel in its serene beauty. Thoughtfully designed with charming dormer windows, this home balances relaxation with practicality, offering a host of recent updates to ensure lasting peace of mind. Seller Will Pay: $10,000 in Seller Concessions at Closing for Any Updates the Buyer Desires A Home Built for Comfort and Efficiency: Sustainability meets convenience with energy-efficient updates, including solar panels paired with Tesla batteries (2021), a newly installed upstairs AC unit (2024), a downstairs unit (2020), and a water heater upgraded in 2022. The durable roof, added in 2016, stands s Lakefront Haven with Unmatched Views: Step into a world where tranquil water vistas blend seamlessly with great comfort. This nicely maintained two-story lakefront retreat invites you to unwind and revel in its serene beauty. Thoughtfully designed with charming dormer windows, this home balances relaxation with practicality, offering a host of recent updates to ensure lasting peace of mind. A Home Built for Comfort and Efficiency Sustainability meets convenience with energy-efficient updates, including solar panels paired with Tesla batteries (2021), a newly installed upstairs AC unit (2024), a downstairs unit (2020), and a water heater upgraded in 2022. The durable roof, added in 2016, stands strong to protect your investment for years to come. Inside, warm wood laminate flooring stretches throughout the main level, while plush carpet (updated in 2019) lends a cozy touch upstairs. Newly installed ceiling fans in every room provide year-round comfort, ensuring a welcoming atmosphere in every corner. Windows that Bring the Outdoors In The sunroom features hurricane impact-resistant windows, perfectly framing the stunning lakefront views, while brand-new upstairs windows flood the home with natural light and provide added safety and insulation. Spacious Living Made Easy Storage is no concern, with built-in shelving both upstairs and down, offering plenty of room to keep everything organized. A new set of garage doors leads to a generously sized driveway, complete with a convenient roundabout for effortless parking and space to welcome guests. An Outdoor Paradise Step onto the expansive wooden deck, ideal for weekend barbecues or quiet evenings by the lake. The property's beautifully landscaped grounds, thoughtfully designed to enhance the natural surroundings, provide the perfect backdrop for every season. This lakefront gem is more than a house; it's a retreat, ready to welcome you home.
- Type:
- Other
- Sq.Ft.:
- 1,512
- Status:
- Active
- Beds:
- 3
- Lot size:
- 0.69 Acres
- Year built:
- 1997
- Baths:
- 2.00
- MLS#:
- 765414
- Subdivision:
- Cedar Bluff Unit One
ADDITIONAL INFORMATION
Launch pad for your Florida lifestyle. Whether you're a beach-goer, frequent flyer, or homebody, don't miss the chance to make this house your haven or next investment property.Renovation enthusiasts will appreciate the untapped potential this home offers. Whether you wish to customize it to your liking or flip it.Located conveniently near Northwest Florida Beaches International Airport and Panama City Beach. The property boasts a beautiful large shaded front yard, with convenient paved road access on Hitchcock Rd and Harry Wells RdThis home features a split floor plan with three bedrooms and two bathrooms.Step inside to find an inviting open floor plan that seamlessly connects living, dining, and kitchen areas--ideal for hosting gatherings or enjoying quiet evenings. The primary bedroom is complete with a large walk-in closet with access from the bedroom or bathroom for convenience.Outdoor living space features large front and back decks providing the perfect setting for your morning coffee or evening barbecues. There is also a 16x20 detached storage shed with carport and electric for extra storage or workspace. Interior does need updating and is reflective of the price. Call for your showing today. (more photos coming soon.)
$1,050,000
7301 Suwannee Avenue Southport, FL 32409
- Type:
- Duplex
- Sq.Ft.:
- 2,079
- Status:
- Active
- Beds:
- 2
- Lot size:
- 1.9 Acres
- Year built:
- 1999
- Baths:
- 2.00
- MLS#:
- 765357
- Subdivision:
- [No Recorded Subdiv]
ADDITIONAL INFORMATION
This property in Southport sounds like a fantastic opportunity, especially for someone looking for a family compound! With 1.89 acres on the bay, the setting is sure to be peaceful and beautiful, offering stunning water views. Two Houses: House 1: A duplex with two separate 1-bedroom, 1-bathroom units. Each unit has a mudroom entrance and an open living/dining room area, making them comfortable and functional for independent living or as rental units. House 2: A single home with 2 bedrooms and 1 bathroom fixer upper. This house also features a foyer entrance and an open living/dining room, offering a cozy and practical living space. Potential Uses: Family Compound: With two separate houses, this property is perfect for multi-generational living or as a gathering place for extended family. Rental Income: The duplex can provide rental income while still allowing the owners to maintain a separate space in the second house. Vacation Homes: The scenic bay location would make these houses ideal for vacation rentals or as seasonal homes. Opportunities for Customization: The large lot size allows for potential outdoor expansions like gardens, decks, or even a dock for fishing and boating if the local regulations allow it. You could also add outdoor spaces for entertaining or additional guest accommodations. This unique property seems to offer both the tranquility of waterfront living and the practicality of multiple homes on the same lot. It's one to consider for anyone seeking space, privacy, and a beautiful setting!
- Type:
- Single Family-Detached
- Sq.Ft.:
- 2,301
- Status:
- Active
- Beds:
- 4
- Year built:
- 2023
- Baths:
- 3.00
- MLS#:
- 963332
- Subdivision:
- Hodges Bayou Plantation 1
ADDITIONAL INFORMATION
Move-in ready! Welcome to 3065 Rachel Place, featuring one of the only Destin floor plans available in the desirable neighborhood of Hodges Bayou. This 4-bedroom, 3-bath, 3-CAR GARAGE home offers 2,300 square feet of ample living and entertainment space without compromising privacy—a MUST SEE FLOOR PLAN! This home boasts special external features such as brick and hardie siding, gutters, and a privately fenced yard, features not all DR Horton homes include. Upon entering the home, you'll notice the 9-foot ceilings and beautifully engineered vinyl plank flooring that lead into the open living, kitchen, and dining areas. The kitchen is equipped with stainless steel appliances, granite countertops, a new white backsplash, custom cabinetry, a kitchen island with bar seating, ... and a spacious pantry with a coffee bar. Freshly painted in soft hues, the home exudes a stylish yet classic vibe. Bedrooms feature plush carpeting and are positioned for privacy. The primary suite offers 10-foot tray ceilings, an ensuite with double vanities, a soaking tub, a separate shower, and a large walk-in closet. Outside, enjoy a covered patio for grilling and a spacious fenced-in yard perfect for kids, pets, and guests. This home also has a 5.5% ASSUMABLE LOAN plus awesome MONTHLY SAVINGS WITH SOLAR! ------- LOCATION: 3065 Rachel Place is a short 5-minute drive to Lynn Haven's waterfront Bayou and Preserve Park, an area with trails, playgrounds, kayak launches, and disc golf. Hodges Bayou is conveniently located near HWY 231 and HWY 77 and is an easy 20-minute drive to NW Florida International Beaches Airport (ECP), and a 30-minute drive to both Panama City's world-famous beaches and Tyndall Air Force Base.
- Type:
- Single Family-Detached
- Sq.Ft.:
- 2,256
- Status:
- Active
- Beds:
- 4
- Lot size:
- 2 Acres
- Year built:
- 1996
- Baths:
- 2.00
- MLS#:
- 963322
- Subdivision:
- NO RECORDED SUBDIVISION
ADDITIONAL INFORMATION
Welcome to 8113 S McCann Rd., a beautifully renovated homestead set on a lush, two-acre property that balances modern comforts with outdoor appeal. From the moment you arrive, you'll be captivated by this unique home's inviting features and expansive grounds designed for a relaxed, nature-focused lifestyle. As you approach the home, you'll notice the 122 x 14 paved driveway, ideal for accommodating multiple vehicles and providing a grand entrance to this impressive property. The property is a haven for outdoor enthusiasts, featuring a 32 x 16 saltwater pool, an expansive deck, a charming gazebo, and a brick fireplace for cozy outdoor gatherings. The separate two-car garage doubles as a fully powered workshop, offering flexibility for storage, projects, or hobbies. There is also a shed that could be used as an additional storage space for pool supplies. Located toward the back of the property, the pond is stocked with bass and bream, making it perfect for quiet afternoons spent fishing. The home has been completely updated with new exterior brick, luxury vinyl plank flooring, and tastefully designed living spaces. The newly renovated kitchen flows into the living area and boasts soft-close white cabinetry, granite countertops, and modern appliances, creating a bright, inviting space for cooking and entertaining. The living area features a wood beam, vaulted ceilings, surround sound, and a wood-burning fireplace which adds warmth and charm to the heart of the home. The primary suite is a retreat with a large walk-in closet complete with custom shelving and an ensuite bathroom featuring a double vanity and a walk-in shower for a spa-like experience. In addition to the main rooms, there is a 26 x 12 bonus room near the enclosed laundry area that could easily serve as a fourth bedroom, office, or game room. A new septic tank was installed in 2022, and the home's 30-year dimensional shingle roof was updated in 2019, ensuring peace of mind for years to come. This property offers the perfect blend of modern updates, ample space, and serene outdoor features that make it truly one of a kind. One more reason to love 8113 S McCann Rd.no HOA! Enjoy the freedom to personalize and use your property as you see fit, without restrictive HOA rules or fees. This added flexibility enhances the appeal of this unique, two-acre homestead, allowing you to fully embrace the lifestyle you've been dreaming of. Experience the best of both indoor and outdoor living at 8113 S McCann Rd.
- Type:
- Single Family-Detached
- Sq.Ft.:
- 2,301
- Status:
- Active
- Beds:
- 4
- Lot size:
- 0.17 Acres
- Year built:
- 2023
- Baths:
- 3.00
- MLS#:
- 765225
- Subdivision:
- Hodges Bayou Plantation 1
ADDITIONAL INFORMATION
Discover the DESTIN FLOOR PLAN, a stunning, one-story home offering 4 bedrooms, 3 bathrooms all spread across 2,300 square feet of ample living space. PLUS a 3-CAR GARAGE. The nice split floor plan is a need you will desire once you have it. Open concept for all your entertaining and get togethers. The DESTIN features elegant BRICK, hardie siding, gutters, and privacy fence. Also 9' ceilings throughout the house with a striking tray ceilings in the over sized living room. Ample amount of space for an office set-up. This home offers a comfort, convenience, and warm atmosphere. Durable and stylish vinyl plank flooring in the opening living space, kitchen, and dining room. Kitchen is set up for your holiday cooking and preparing your meals for your favorite people. Custom cabinetry, stainless steel appliances, granite countertops, white backsplash, and a walk in pantry. The centerpiece is a beautiful kitchen island and features cabinets on both sides for extra storage. Master suite offers 10' tray ceilings, double vanities, soaking tub, separate shower, and a large walk-in closet. Home features a screened-in back porch for your morning coffee, sitting with your pets, and grilling. Back yard is perfect and ready for you to build your own outdoor oasis. The driveway is large for plenty of parking and the 3-car garage is a dream come true. You will not want to miss this bang for your buck., it really does have it ALL. Schedule your viewing and make your DREAMS become REALITY !!!Nestled in a quiet neighborhood, this home is perfect for those seeking a peaceful family community while being close to local amenities. It's a 5-minute drive to Lynn Haven Waterfront Bayou and Preserve Park, area with trails, playgrounds, kayak launches, and disc golf. Hodges Bayou is conveniently located to restaurants, shopping, great schools, the airport, Tyndall Air Force Base, and the world-famous beaches.
- Type:
- Single Family-Detached
- Sq.Ft.:
- 1,300
- Status:
- Active
- Beds:
- 3
- Lot size:
- 1.45 Acres
- Year built:
- 1999
- Baths:
- 2.00
- MLS#:
- 764871
- Subdivision:
- No Named Subdivision
ADDITIONAL INFORMATION
This recently renovated 3-bedroom, 2-bath home offers a spacious open floor plan from front to back, ideal for comfortable living and entertaining. Located on a hard-to-find 1.45-acre lot in Southport, this home combines privacy with convenience. Just minutes from the Southport bridge to Lynn Haven, you'll enjoy easy access to the bay, nearby ball fields, and sports areas. Plus, you're only 2 miles from Lynn Haven and a quick ten-minute drive to shopping options like Walmart, Publix, and Winn-Dixie, as well as an array of restaurants. And for beach lovers, the stunning white sand beaches of Panama City Beach are just 30 minutes away!Step inside through the covered front porch and into a large living room that flows seamlessly into the dining area and kitchen. The kitchen features an open-concept design with solid-surface Corian countertops, ample counter space, and plenty of storage, bedrooms. Enjoy your morning coffee on the covered front porch, with lots of privacy thanks to the home's setback from the road.The split bedroom plan with new luxury stone core vinyl plank flooring throughout all 3 bedrooms. This plan offers additional privacy, On 1.45 acres, there's plenty of room to expand--whether you envision a second home, a workshop, or an incredible playground. This property is affordably insured and priced to sell. Don't miss out on this rare Southport gem!
- Type:
- Other
- Sq.Ft.:
- 1,944
- Status:
- Active
- Beds:
- 4
- Lot size:
- 0.87 Acres
- Year built:
- 1999
- Baths:
- 2.00
- MLS#:
- 319996
- Subdivision:
- No Named Subdivision
ADDITIONAL INFORMATION
A great opportunity to own a very nice home in a quiet and private location. This home has 4 bedrooms, with large closets, and 2 bathrooms, and includes a double-sided fireplace located between the living room and the den, perfect for a cozy night. The home is on .87 acres of gorgeous green land, with fruit trees. Enjoy a large privately fenced backyard, with a place for gathering around the fire, as well as an outdoor patio next to the pool. The home also includes a two-story shop which could be used for multiple purposes, great size to turn into a tiny home as well. The home is located at the end of the private, quiet, road. The neighborhood is family-friendly and perfect if you are looking for a quiet neighborhood. The home is located 2 miles from Bozeman school, and approximately 3 miles south of the Washington County line, and approximately a 30-minute drive to Panama City Beaches. Cable, internet, and phone service are available through Comcast. This property has to be seen to be believed.
- Type:
- Single Family-Detached
- Sq.Ft.:
- 2,145
- Status:
- Active
- Beds:
- 4
- Lot size:
- 0.22 Acres
- Year built:
- 2024
- Baths:
- 2.00
- MLS#:
- 763987
- Subdivision:
- Hodges Bayou Plantation 1
ADDITIONAL INFORMATION
Welcome to your dream home at 7266 Shady Oak Lane. Nestled within the peaceful enclave of Hodges Bayou in Panama City, Florida, this beautiful Victoria floor plan boasts a spacious 4-bedroom, 2.5-bath layout, complete with a convenient 2-car garage.The heart of this home is the inviting living room, designed to flow effortlessly into the expansive eat-in kitchen adorned with sleek quartz countertops, a stylish center island with an under-mount stainless steel sink, and a spacious walk-in pantry. State-of-the-art appliances, including a smooth top range, dishwasher, and microwave, complement the modern aesthetic.Luxury meets functionality with engineered vinyl plank flooring gracing the foyer, common areas, and wet spaces, while plush carpeting adds warmth to the bedrooms. The living room and primary bedroom have the feel of high ceilings as they are adorned with trey ceilings. The serene primary suite offers a tranquil retreat, featuring plush carpeting and picturesque windows overlooking the verdant backyard and a charming pond.Elevate your lifestyle with the Smart Home Technology package, which includes KwikSet keyless entry, Skybell doorbell, automated porch lighting, an Echo Dot, and the intuitive Quolsys touch panel for seamless control of your home's lighting, thermostat, and security features.Outdoor lovers will revel in the proximity to Tyndall Air Force Base, the pristine white sands of Panama City Beach, and the bustling 23rd Street and Historical Panama City districts. With public boat launch access at Ira Hutchinson Park just 1.5 miles away, your adventures extend to the North Bay waterway and the Gulf of Mexico. Explore the local Lynn Haven Park, complete with a tranquil nature boardwalk and kayak launch area.7266 Shady Oak Lane is more than just a home; it's a haven for those who crave the blend of indoor luxury and outdoor adventure.
- Type:
- Single Family-Detached
- Sq.Ft.:
- 2,145
- Status:
- Active
- Beds:
- 4
- Lot size:
- 0.18 Acres
- Year built:
- 2024
- Baths:
- 2.00
- MLS#:
- 763984
- Subdivision:
- Hodges Bayou Plantation 1
ADDITIONAL INFORMATION
Welcome to your dream home at 7269 Shady Oak Lane. Nestled within the peaceful enclave of Hodges Bayou in Panama City, Florida, this beautiful Victoria floor plan boasts a spacious 4-bedroom, 2.5-bath layout, complete with a convenient 2-car garage.The heart of this home is the inviting living room, designed to flow effortlessly into the expansive eat-in kitchen adorned with sleek quartz countertops, a stylish center island with an under-mount stainless steel sink, and a spacious walk-in pantry. State-of-the-art appliances, including a smooth top range, dishwasher, and microwave, complement the modern aesthetic.Luxury meets functionality with engineered vinyl plank flooring gracing the foyer, common areas, and wet spaces, while plush carpeting adds warmth to the bedrooms. The living room and primary bedroom have the feel of high ceilings as they are adorned with trey ceilings. The serene primary suite offers a tranquil retreat, featuring plush carpeting and picturesque windows overlooking the verdant backyard and a charming pond.Elevate your lifestyle with the Smart Home Technology package, which includes KwikSet keyless entry, Skybell doorbell, automated porch lighting, an Echo Dot, and the intuitive Quolsys touch panel for seamless control of your home's lighting, thermostat, and security features.Outdoor lovers will revel in the proximity to Tyndall Air Force Base, the pristine white sands of Panama City Beach, and the bustling 23rd Street and Historical Panama City districts. With public boat launch access at Ira Hutchinson Park just 1.5 miles away, your adventures extend to the North Bay waterway and the Gulf of Mexico. Explore the local Lynn Haven Park, complete with a tranquil nature boardwalk and kayak launch area.7269 Shady Oak Lane is more than just a home; it's a haven for those who crave the blend of indoor luxury and outdoor adventure.
- Type:
- Single Family-Detached
- Sq.Ft.:
- 2,138
- Status:
- Active
- Beds:
- 3
- Lot size:
- 2.12 Acres
- Year built:
- 1974
- Baths:
- 3.00
- MLS#:
- 960950
- Subdivision:
- SOUTHPORT
ADDITIONAL INFORMATION
Lots of potential with the home on over 2 acres in peaceful Southport, this property boasts 150 feet of waterfront along Fanning Bayou. The 3-bedroom, 2-bathroom with a 2-car garage offers over 2,100 square feet of living space, ready for your custom touches. Direct access to the bayou makes this an ideal spot for boat lovers and water enthusiasts. At the front of the property, you'll find a large pole barn that includes an auto shop lift and can easily be converted into a studio apartment—perfect for a 'man cave' or 'she shed.' Zoned R-2 'Suburban,' the property allows for up to 4 single-family homes or 2 duplexes, making it an excellent development or investment opportunity. Seller is willing to complete positions of the home as they desire prior to closing for the right offer.
$449,000
9 Fedora Drive Southport, FL 32409
- Type:
- Single Family-Detached
- Sq.Ft.:
- 2,555
- Status:
- Active
- Beds:
- 4
- Lot size:
- 0.48 Acres
- Year built:
- 2019
- Baths:
- 3.00
- MLS#:
- 957456
- Subdivision:
- Fanning Bayou
ADDITIONAL INFORMATION
Discover the perfect blend of modern elegance and serene living in this immaculate four-bedroom,two-bathroom home, nestled in the picturesque community of Fanning Bayou in Southport, Florida. Built in 2019, this stunning residence sits on a spacious 0.44-acre lot, offering ample room for outdoor activities and relaxation. With a generous lot size, there's plenty of space for outdoor gatherings, gardening or simply soaking up the Florida sunshine. Fanning Bayou offers a beautiful community pool, a recreation center and a kids' playground, making it an ideal neighborhood for families looking for a sense of community and larger yards. The natural and secluded setting is surrounded by conservation habitat yet conveniently located near shopping, dining, and the continually growing airport.
- Type:
- Other
- Sq.Ft.:
- 840
- Status:
- Active
- Beds:
- 2
- Lot size:
- 0.47 Acres
- Year built:
- 2020
- Baths:
- 2.00
- MLS#:
- 762041
- Subdivision:
- No Named Subdivision
ADDITIONAL INFORMATION
Embrace waterfront living with this beautifully maintained, like-new single wide manufactured home, perfectly situated on 0.472 acres of pristine land. This property offers an exceptional opportunity to enjoy the tranquility of bayou life with convenient access to the bay.Property Highlights:Home Details: This immaculate 2-bedroom, 2-bathroom home features a thoughtful split floor plan, ensuring privacy and comfort. The property is move-in ready, with modern appliances that come with a transferable warranty for peace of mind. The seller is also open to including the furniture, washer, and dryer, making it an effortless transition to your new home.Land Features: The land is fully fenced with a new composite board fence, offering both security and privacy. The waterfront location allows you to boat right up to your property, with a newer seawall enhancing the appeal and functionality of the waterfront access.Additional Amenities: Enjoy covered parking for your boat or RV, complete with full sewer and power hookups. A convenient storage shed is also on-site, providing ample space for your equipment and outdoor gear.Location: The property is ideally situated just a short walk from Southport Elementary School, making it perfect for families. It's also conveniently located just 10 minutes from the airport, 20 minutes from Tyndall Air Force Base, and 15 minutes from the vibrant shopping and entertainment at Pier Park.This waterfront gem combines modern living with natural beauty, offering a serene retreat with all the conveniences of nearby amenities. Don't miss your chance to own this slice of Southport's waterfront charm--schedule your visit today!
- Type:
- Single Family-Detached
- Sq.Ft.:
- 1,642
- Status:
- Active
- Beds:
- 3
- Lot size:
- 0.88 Acres
- Year built:
- 2024
- Baths:
- 2.00
- MLS#:
- 761499
- Subdivision:
- Pinebrook
ADDITIONAL INFORMATION
Brand New Home in Pinebrook SubdivisionLocation: Pinebrook SubdivisionSize: 1,642 Sq. Ft. Heated/CooledBedrooms: 3Bathrooms: 2Covered Porch: 192 Sq. Ft.Garage: 22x22 FinishedKey Features:Prime Location: Nestled in the desirable Pinebrook Subdivision, this home is situated at the end of a quiet cul-de-sac.No HOA Fees: Enjoy the freedom of no HOA fees, with some deed restrictions.Spacious Lot: The property sits on a generous 0.88-acre lot with a wooded backyard, perfect for privacy and outdoor activities. Pole barns are acceptable.Quality Construction: Built with durable James Hardie siding, soffit, and fascia, and topped with a standing seam metal roof (24 Ga).Interior Highlights:Split Bedroom Design: Offers added privacy with the master suite separated from the other bedrooms.Master Suite: Features a large tiled walk-in shower, his and her closets, double sinks, and a separate toilet room.Elegant Flooring: Tiled floors in the master bath, second bath, and utility area, with Luxury Vinyl Plank (LVP) flooring throughout the rest of the home.Craftsman Style: Interior boasts wood accent walls and a cozy electric fireplace.Spacious Ceilings: 9' ceilings throughout, with 10' stepped ceilings in the great room, dining room, and master bedroom.Energy Efficiency: Spray foamed walls and attic for superior energy efficiency, plus sound insulation in walls between living areas and bedrooms.Kitchen Has quartz countertops and beautiful new appliance. Bathrooms have amazing Granted countertops in both.
- Type:
- Single Family
- Sq.Ft.:
- 1,360
- Status:
- Active
- Beds:
- 3
- Lot size:
- 0.34 Acres
- Year built:
- 1980
- Baths:
- 2.00
- MLS#:
- O6230975
- Subdivision:
- No Name Subdivision
ADDITIONAL INFORMATION
PRICE REDUCTION!!! BACK ON THE MARKET!!!!! Beautiful home with a pool, located in the heart of Southport, Panama City. This is a three bedroom, 2 bathroom pool home completely renovated inside in a corner lot. The pool area is fenced with an adorable pergola for your summer days, LVP flooring throughout. 20minutes to the most beautiful beaches and 10minutes to the airport, shopping and many restaurants. Call today for showing!!!
- Type:
- Single Family-Detached
- Sq.Ft.:
- 3,003
- Status:
- Active
- Beds:
- 5
- Lot size:
- 7.25 Acres
- Year built:
- 2019
- Baths:
- 4.00
- MLS#:
- 954213
- Subdivision:
- 2750 Edwards Rd. Southport Fl 32409
ADDITIONAL INFORMATION
Welcome to this beautiful custom craftsman style home built in 2018 sitting on 7 ½ acres which offers approximately 3042 square feet of living space. This property sits about 200-300 ft off the main road for all the privacy you would want. This beautiful property features 4 bedrooms with a 5th bedroom converted into an office, 3 ½ bathrooms and an inviting 18x36ft saltwater swimming pool with an enclosed chain link fence. Outside, a 16x20ft covered pavilion with outdoor kitchen access. Private outside shower with hot and cold water. A 36x60ft enclosed pole barn comes with 3 10x10ft roll up doors, 2 8ft doors, underground power, 50 amp RV hookup, 220 amp outlets located inside of shop and 400 amp service on exterior of the main house. Two car garage with a 40x40ft concrete pad and an asphalt driveway. Inside, you'll find an open floor plan with 12ft ceilings in the living room, kitchen, dining and foyer. The rest of the house has 10ft ceilings throughout. Custom trim through the entire house. Master suite offers a double vanity with a 7x4ft walk in shower and soaking tub. This house comes with custom cabinets with Corian countertops and a walk-in pantry. This property is approximately 12 miles from Northwest Florida Beaches International Airport, 17 miles from Pier Park and 6 miles to Lynn Haven.
- Type:
- Other
- Sq.Ft.:
- 1,152
- Status:
- Active
- Beds:
- 3
- Lot size:
- 2.45 Acres
- Year built:
- 2003
- Baths:
- 2.00
- MLS#:
- 756274
- Subdivision:
- Kingswood
ADDITIONAL INFORMATION
Welcome to 9135 Hubbard Rd, whether you're looking for your future home site or your next rehab or flip, look no further, this is it. Boasting approximately 2.45 Acres in Southport, Florida this piece of property is ready for you to make it your own. Approximately 15 Miles from Tyndall Airforce Base and approximately 13 Miles from the ''World's most beautiful beaches'', allowing you to enjoy the convenience of location while still having some land for that country feel. This property is also located a short distance from multiple boat ramps accessing both Deerpoint Lake AND North Bay which leads to the Gulf of Mexico and some of the panhandles BEST fishing. The home currently present on the property is a 3 Bedroom, 2 Bathroom, 2003 Manufactured home that is approximately 1,152 Square Feet. It is currently NOT LIVABLE and will need extensive work in the event someone chooses to rehab the home. Seller is also willing to have home removed from property and sell as ''vacant land''.9131 Hubbard Drive, the neighboring property is also available. See MLS#756273.For more information or to schedule your private tour, call a Realtor today! If important, please verify all information.
$995,000
7331 Sapp Southport, FL 32409
- Type:
- Single Family-Detached
- Sq.Ft.:
- 4,901
- Status:
- Active
- Beds:
- 4
- Lot size:
- 1.29 Acres
- Year built:
- 2006
- Baths:
- 3.00
- MLS#:
- 753747
- Subdivision:
- No Named Subdivision
ADDITIONAL INFORMATION
WATERFRONT LIVINGMotivated seller, bring all offers.Welcome to this beautiful 4 bedroom, 4 bath custom built estate situated on 1.29 acres (tax records). This brick home containing 125ft of waterfrontage provides views of your private dock from the main level master suit, office, living room and kitchen, as well as from the second level game room with private balcony. You will find gorgeous crown molding, vaulted ceilings, as well as tile floors and marble accents throughout the home. The kitchen has ample storage space with custom cherry cabinets. A 3 car garage is located a short distance from the kitchen with an additional 50x35 square feet of storage in metal barn located on the property.The master suit features 3 walk-in closets and is adjoined to the master bath, which features a large tub, separate shower as well as his/her vanities.The second level features 3 bedrooms, 2 baths and a game room that is equipped with a pool table for entertaining friends as well as an area for a wet bar to be added by the future homeowner. Imagine starting your morning with a cup of coffee and ending your day watching the sunset on your back porch overlooking the water. At this price, this home won't last long. Schedule your showing today.
- Type:
- Condo
- Sq.Ft.:
- 1,525
- Status:
- Active
- Beds:
- 2
- Year built:
- 2001
- Baths:
- 2.00
- MLS#:
- 753926
- Subdivision:
- Marina Bay Condo
ADDITIONAL INFORMATION
PROPERTY ELIGIBLE FOR 100% 30YR FIXED FINANCING. Make this your primary home or the perfect ''get away from it all'' second home with beautiful panoramic Bay views and sunsets from nearly EVERY ROOM. Brand new 4 ton A/C unit installed August 2024! 507 is 5th floor and center offering the best of the best Bay Views! Gated for security and privacy with one assigned oversized covered parking space, plenty of extra parking for you and your guests, community room, fitness room, a heated pool, hot tub, private beach, and pier! This 2BD/2BA condo has newer wood look tile in the living area, granite and stainless in the kitchen, large closets, an oversized laundry room - a must see today!
- Type:
- Condo
- Sq.Ft.:
- 1,525
- Status:
- Active
- Beds:
- 2
- Year built:
- 2001
- Baths:
- 2.00
- MLS#:
- 748858
- Subdivision:
- Marina Bay Condo
ADDITIONAL INFORMATION
**PRICE REDUCTION** Come see what you're missing! Waterfront living above the noise in this Penthouse 2-bed, 2-bath condo. Breathtaking sunrise and sunset views year round. Step onto your private balcony for an unparalleled panoramic view that just can't be matched, especially during the July 4th fireworks. Enjoy the tranquility of being on the highest floor, capturing the best views and natural light.Wake up to the soothing sunrise and unwind with the mesmerizing sunset right from your bedroom. Your peace of mind is paramount with a secure and gated environment. A reserved covered parking space, so no more rainy day worries. Solar shades control light and privacy. Heated pool, hot tub, and a community room for Friday night 'social' hour. Escape to your own slice of paradise on the private beach area, just steps away.
Andrea Conner, License #BK3437731, Xome Inc., License #1043756, [email protected], 844-400-9663, 750 State Highway 121 Bypass, Suite 100, Lewisville, TX 75067

IDX information is provided exclusively for consumers' personal, non-commercial use and may not be used for any purpose other than to identify prospective properties consumers may be interested in purchasing. Copyright 2024 Central Panhandle Association of Realtors® Multiple Listing Service, Inc. – All Rights Reserved.
Andrea Conner, License #BK3437731, Xome Inc., License #1043756, [email protected], 844-400-9663, 750 State Highway 121 Bypass, Suite 100, Lewisville, TX 75067

IDX information is provided exclusively for consumers' personal, non-commercial use and may not be used for any purpose other than to identify prospective properties consumers may be interested in purchasing. Copyright 2024 Emerald Coast Association of REALTORS® - All Rights Reserved. Vendor Member Number 28170


Southport Real Estate
The median home value in Southport, FL is $307,000. The national median home value is $338,100. The average price of homes sold in Southport, FL is $307,000. Southport real estate listings include condos, townhomes, and single family homes for sale. Commercial properties are also available. If you see a property you’re interested in, contact a Southport real estate agent to arrange a tour today!
Southport, Florida has a population of 17,260.
The median household income in Southport, Florida is $51,569. The median household income for the surrounding county is $60,473 compared to the national median of $69,021. The median age of people living in Southport is 39.2 years.
Southport Weather
The average high temperature in July is 90 degrees, with an average low temperature in January of 42 degrees. The average rainfall is approximately 59.8 inches per year, with 0 inches of snow per year.


