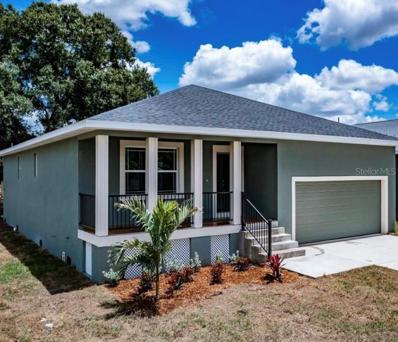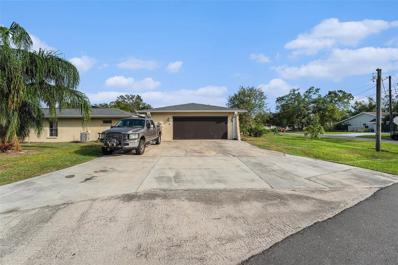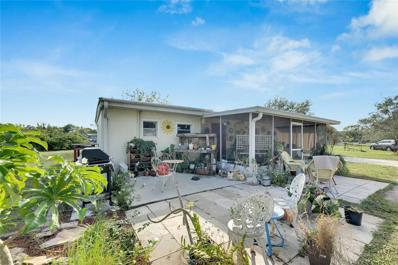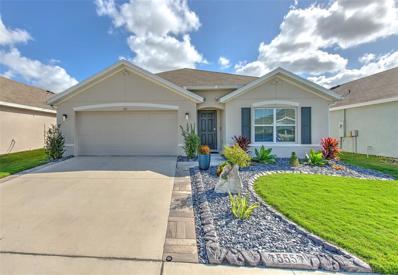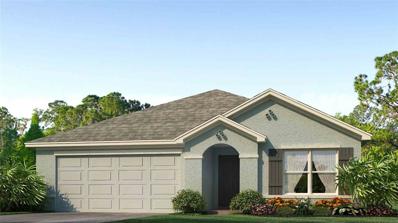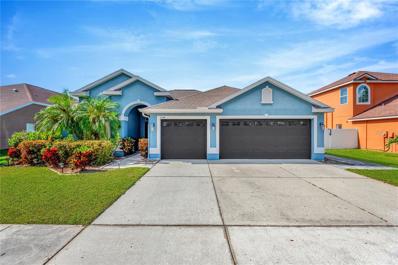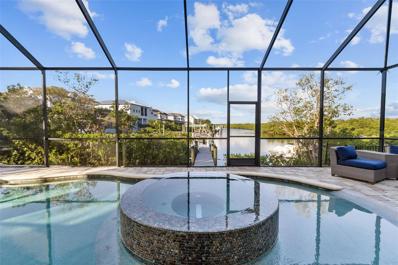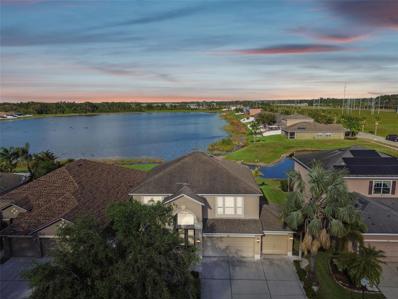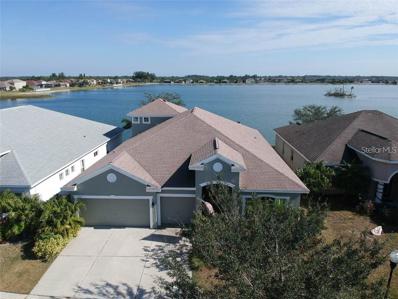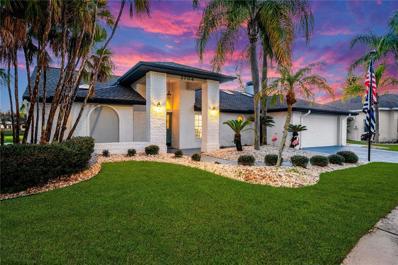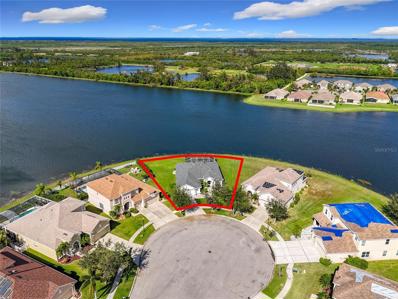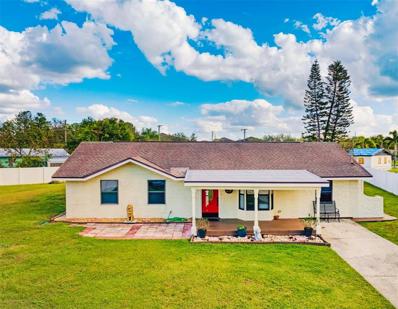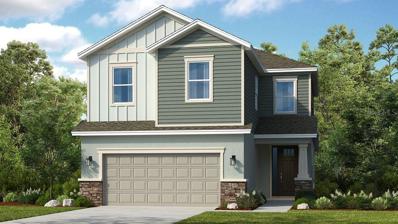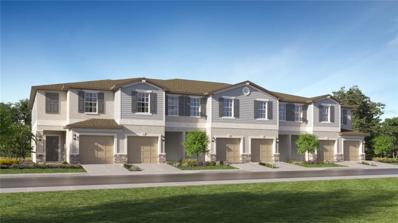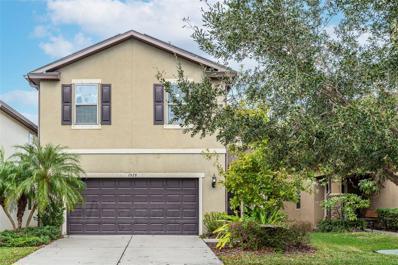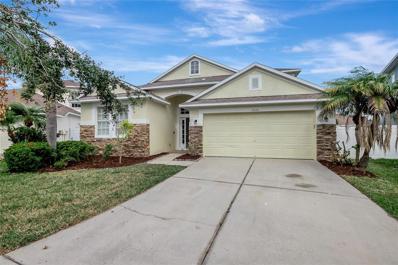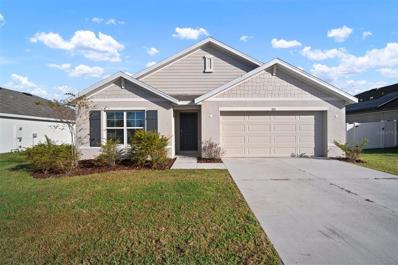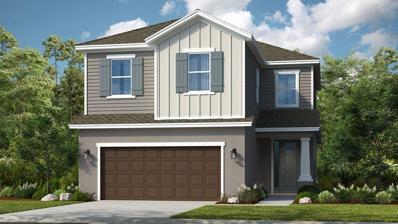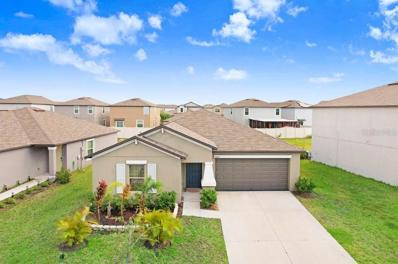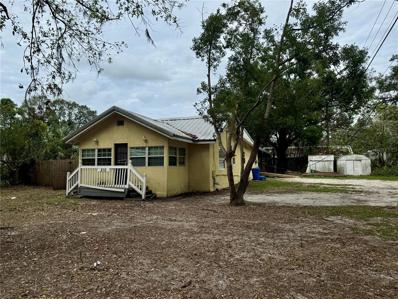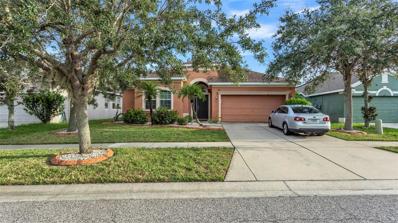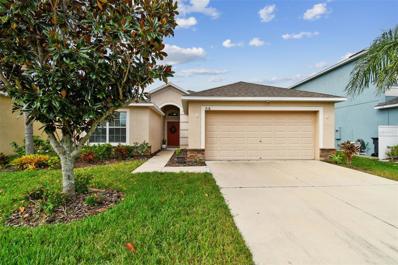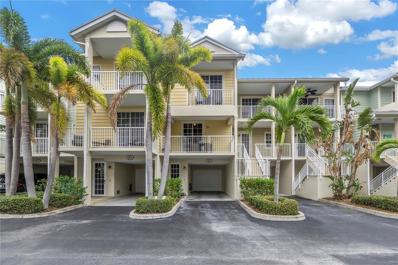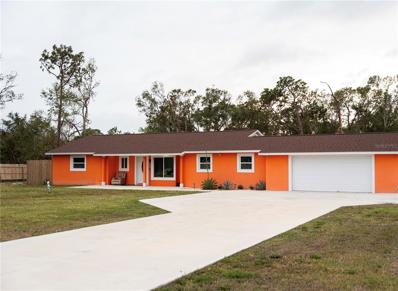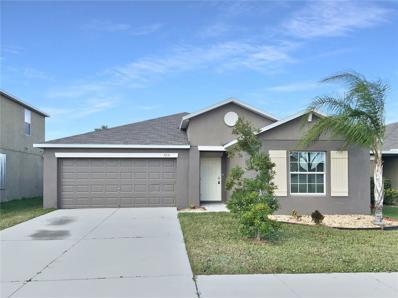Ruskin FL Homes for Sale
$413,000
107 6th Avenue NW Ruskin, FL 33570
- Type:
- Single Family
- Sq.Ft.:
- 1,739
- Status:
- NEW LISTING
- Beds:
- 4
- Lot size:
- 0.27 Acres
- Year built:
- 2022
- Baths:
- 2.00
- MLS#:
- TB8317359
- Subdivision:
- Ruskin City 1st Add
ADDITIONAL INFORMATION
This beautiful home has solid wood cabinetry with tile backsplash, stainless steel appliances and granite countertops. Luxury vinyl flooring throughout the home gives seamless transition room to room. A few of the homes upgrades include crown moulding, walk-in closets, under mounted sinks and many more. This home is situated on over a quarter of and acre with plenty of room to park RV, boats or any other toys you may have. At the rear of the home is an ample deck ready for you to enjoy your favorite barbecue. This newer built home is located in a picturesque area with NO HOA and NO CDD. The home is centrally located with easy access to the interstate, beaches, restaurants, shopping, parks and more. Let's make this home yours TODAY!!!
$639,900
317 Wendi Lane Ruskin, FL 33570
- Type:
- Single Family
- Sq.Ft.:
- 3,692
- Status:
- NEW LISTING
- Beds:
- 5
- Lot size:
- 0.39 Acres
- Year built:
- 1974
- Baths:
- 5.00
- MLS#:
- TB8321561
- Subdivision:
- Little Manatee Heights
ADDITIONAL INFORMATION
Welcome to this exquisite, one-of-a-kind residence where luxury meets tranquility. Nestled in the heart of Ruskin, this remarkable 5-bedroom, 5-bathroom home spans over 3,692 square feet of living space and features an oversized 8-foot deep pool, the centerpiece of the home. This home has it all, with a seperate oversized primary bedroom, ensuite bathroom and walk-in closet to an actual separate pool house with kitchenette and bathroom. Whether you're looking for a private oasis or an entertainer’s dream, this home offers unparalleled elegance and sophistication. Flow seamlessly in your open-concept home. From the kitchen, to the living room to the dining area, this home is perfect for hosting dinner parties or family gatherings. High ceilings and large sliders overlooking the pool, flood the space with natural light, creating an inviting atmosphere. Situated on a corner lot, this property is over a third of an acre and provides ample space for outdoor living, gardening, or entertaining. The private backyard is fenced and ready for your personal landscape design. This home is ideal for relaxation, enjoying the outdoors or for hosting extended family gatherings. This unique property is a must see!
$469,900
3316 16th Avenue SE Ruskin, FL 33570
- Type:
- Single Family
- Sq.Ft.:
- 2,479
- Status:
- NEW LISTING
- Beds:
- 4
- Lot size:
- 1.3 Acres
- Year built:
- 1987
- Baths:
- 3.00
- MLS#:
- TB8320280
- Subdivision:
- Ruskin Colony Farms 1st Extens
ADDITIONAL INFORMATION
Rare Opportunity: Multi-Dwelling Property on 1.30 Acres – Ideal for Families, Investors, or Multi-Generational Living! - Discover the charm and versatility of this unique property that features a charming 1/1 cottage-style, single-family home with a large lanai and a wrap-around patio area that's ready to be screened. You'll be impressed by the special touches this home and the entire property offers. There's also an expansive 1,800+ sq. ft. 3/2 double wide mobile home that has a spacious family room that's ideal for entertaining with its custom-built bar. There's an office/den and a large master suite with a beautifully remodeled bathroom. This open and roomy split bedroom floorplan has walk-in closets in all 3 bedrooms and an attached carport. Situated on 1.30 acres with NO HOA, this property offers abundant space and endless potential for both homeowners and investors. The 1987 mobile home is ideal for a family with room to grow, while the smaller block home can serve as a mother-in-law suite or a rental property. With this much room you'll appreciate the two large sheds with electric that are in place. Well and septic are major cost-saving features here. The 250’ deep well connects to the pristine Florida Aquafina and is equipped with an aerator. This setup makes for low-cost living and a sustainable lifestyle. "Cash or Conventional financing only".
- Type:
- Single Family
- Sq.Ft.:
- 1,771
- Status:
- NEW LISTING
- Beds:
- 4
- Lot size:
- 0.14 Acres
- Year built:
- 2020
- Baths:
- 2.00
- MLS#:
- TB8318061
- Subdivision:
- Shell Cove Ph 1
ADDITIONAL INFORMATION
This stunning 4 bedroom, single story property is a gem in Ruskin, offering a blend of style and efficiency. Offering a paid-off 25-year transferrable solar panel warranty, blue light in the air handler, upgraded ceiling fans throughout, and currently receiving AC service every six months, this eco-friendly home keeps energy costs low, with an average electric bill of just $30 a month. Inside, you’ll find a beautifully upgraded kitchen featuring quartz countertops, upgraded appliances, under-cabinet lighting, and a reverse osmosis system. Step outside to your private backyard oasis, which is fully fenced for privacy and security. A custom awning and screen off the back patio creates a perfectly shaded retreat, and the meticulously maintained yard includes fresh sod, a comprehensive gutter system, additional irrigation, and lush landscaping for an idyllic outdoor experience. With easy access to beaches, parks, and outdoor adventures, this home offers not only comfort but an amazing lifestyle. Spend a day exploring E.G. Simmons Regional Park, where you can fish, kayak, or simply relax by the waterfront. Nearby Apollo Beach offers the Manatee Viewing Center, where you can see manatees in their natural habitat and enjoy trails and observation towers. For dining, head to Little Harbor or Circles Waterfront Restaurant for delicious meals with a view. This home truly shines with thoughtful upgrades inside and out – a perfect match for those seeking quality, style, and the best of Ruskin and Apollo Beach living!
- Type:
- Single Family
- Sq.Ft.:
- 1,672
- Status:
- NEW LISTING
- Beds:
- 3
- Lot size:
- 0.15 Acres
- Baths:
- 2.00
- MLS#:
- TB8321438
- Subdivision:
- Brookside
ADDITIONAL INFORMATION
One or more photo(s) has been virtually staged. Under Construction. The builder is offering buyers up to $30,000 towards closing costs with the use of a preferred lender and title company. Nicely tucked away in the quaint town of Ruskin, you will find Brookside. Ruskin is home to the Tomato festival and is also known for its rich agriculture. This location will give you the small-town feel, while being centrally located between Tampa and Sarasota and minutes to I-75, allows you easy access to many local attractions and gulf coast beaches. The community, consisting of 243 homesites, includes one and two-story, single-family, all concrete-constructed homes. Each home comes equipped with Home is Connected, America’s Smart home package, an energy-efficient appliance package, granite countertops in the kitchen, and a blinds package. Residents will enjoy amenities such as a community pool, clubhouse, half basketball court, tot lot, and dog park. Other inventory options may be available in this community. Please reach out for list of availability Pictures, photographs, colors, features, and sizes are for illustration purposes only and will vary from the homes as built. Home and community information, including pricing, included features, terms, availability, and amenities, are subject to change and prior sale at any time without notice or obligation. Materials may vary based on availability. D.R. Horton Reserves all Rights.
- Type:
- Single Family
- Sq.Ft.:
- 2,210
- Status:
- NEW LISTING
- Beds:
- 4
- Lot size:
- 0.24 Acres
- Year built:
- 2005
- Baths:
- 3.00
- MLS#:
- TB8320028
- Subdivision:
- Mira Lago West Ph 1
ADDITIONAL INFORMATION
This spacious 4-bedroom, 3-bathroom home is a perfect blend of modern comfort and relaxed Florida living, located in the tranquil, family-friendly community of Mira Lago. With a large pool, expansive lanai, and serene lake views, this property offers the ideal setting for both entertaining and everyday living. As you enter, you'll be welcomed by an open-concept living area that is both bright and airy, with large windows that allow natural light to fill the space. The gourmet kitchen features modern appliances, solid surface countertops, ample cabinetry, and a convenient breakfast bar—perfect for meal prep or casual dining. The master suite is a true retreat, offering a spacious walk-in closet and a private en-suite bathroom with dual vanities, a soaking tub, and a separate shower. The additional three bedrooms provide plenty of space for family, guests, or a home office. The real highlight of this home is the stunning outdoor living area. Step outside onto the large lanai, which overlooks the pool and picturesque lake, creating the perfect setting for both relaxation and entertainment. The pool area is spacious and private, offering a resort-like experience right in your own backyard.Whether you're relaxing by the pool, hosting a BBQ, or simply enjoying the view, this outdoor space offers the ideal setting for year-round enjoyment. One of the standout features of this home is the impressive 3-car garage, offering ample storage and room for multiple vehicles or space for a workshop, providing additional convenience and versatility. Mira Lago’s community amenities include a pool, playground, and walking trails, adding to the convenience and enjoyment of living here. The home is ideally located with easy access to shopping, dining, major roadways, and the beautiful Gulf Coast beaches. Downtown Tampa is just a short drive away, making it the perfect location for those who enjoy both peace and accessibility. Whether you're looking for more space for your growing family, a peaceful retreat, or a home with a resort-like feel, 1154 Mira Lago Circle is a must-see. Don't miss out on this incredible opportunity—schedule your private tour today!
- Type:
- Single Family
- Sq.Ft.:
- 3,222
- Status:
- NEW LISTING
- Beds:
- 3
- Lot size:
- 0.21 Acres
- Year built:
- 2019
- Baths:
- 4.00
- MLS#:
- TB8320276
- Subdivision:
- Antigua Cove Ph 1
ADDITIONAL INFORMATION
Nestled in the premier Antigua Cove community, this stunning waterfront home offers a perfect fusion of coastal elegance and boater’s paradise. With direct backyard access to the bay at your command, a private dock, and a dedicated wet slip capable of accommodating boats up to 35 feet, this property is a true sanctuary for water enthusiasts. Plus, you’ll have easy access to an adjacent full-service marina, complete with deep-water access, wet and dry storage, refueling station, and a well-stocked bait and tackle shop for all your on-the-water needs. Additionally, you’ll have access to the Southshore Yacht Club, enhancing your coastal lifestyle with even more amenities and community events. Built in 2019, this spacious 3,222 sq. ft. home showcases 3 bedrooms, 3.5 bathrooms, a dedicated office, and a 3-car garage with a 5,000-pound car lift, allowing for an impressive 4-vehicle parking capacity. The garage is equipped with a heat pump water heater powered by a fully paid 18KW rooftop solar array, backed by four Tesla Powerwall 2s for optimal energy independence. Ring camera monitor, epoxy floors, ceiling storage racks with MyLifter hoists, and large carbon fiber-finish cabinets ensure organization and functionality. The garage also features a dedicated circuit cord reel for power tools, 15 wall-mounted fishing rod holders, 3 ceiling-mounted bike storage racks, and an included EZGO golf cart with a Samsung LiOn battery for neighborhood cruising. Inside, the three-floor elevator access maximizes both luxury and accessibility. The kitchen boasts two-tone countertops, custom cabinets with glass display doors, and wood beams, leading to open living spaces enhanced by wood floors, smart home lighting, and a cable staircase with a wood accent wall. The bathrooms throughout the home feature quartz countertops, and the master suite is a true retreat, with balcony access, his and her closets, and a luxurious en-suite bathroom featuring a walk-in wall-to-wall shower and a separate soaking tub. The outdoor oasis is tailored for relaxation and entertaining, featuring a heated saltwater pool and spa with JANDY equipment, a propane heater, and a pool cage with mosquito misters. Privacy landscaping and artificial turf in the backyard create a low-maintenance, lush environment. An outdoor kitchen, outdoor furniture, billiards table, shuffleboard, and pool skimmer and vacuum make this space fully equipped for hosting. Permanent GEMSTONE holiday lights and landscape lighting ensure the property shines, day or night. Boaters will appreciate the dock’s SLIDEMOORS for secure mooring, 60A shore power, water service, deck storage, and spot-free water deionizers for both the home and dock, keeping boats and vehicles pristine. Don’t miss this exceptional opportunity to own a waterfront retreat that brings both style and functionality to new heights. Contact us today for a private showing and experience the best of waterfront living at 3029 Christophers Watch Ln!
- Type:
- Single Family
- Sq.Ft.:
- 2,490
- Status:
- NEW LISTING
- Beds:
- 5
- Lot size:
- 0.15 Acres
- Year built:
- 2007
- Baths:
- 3.00
- MLS#:
- TB8321215
- Subdivision:
- River Bend Ph 4a
ADDITIONAL INFORMATION
WATERFRONT! Expansive and RENOVATED 2-story, 5-bedroom, 2.5-bath, 3-car garage home in the resort-style community of RIVERBEND in Ruskin, Florida! This impressive 2,490 sq. ft. residence at 632 Tanana Falls is not in a flood zone and remained unaffected by recent Florida weather. Enjoy breathtaking sunsets over the water from this stunning property. Thoughtfully upgraded, the home features extra-wide, oak-style luxury vinyl plank flooring throughout the downstairs, staircase, and upstairs landing leading to five bedrooms. The kitchen includes all-new stainless steel appliances (microwave, range, and dishwasher) that convey. Additional upgrades include a new AC installed in 2020, freshly painted interior (2019), and a whole-home surround sound system indoors and on the patio, along with a security system with exterior cameras. Enter through the grand foyer to a formal living and dining area with a gorgeous staircase leading upstairs to five spacious bedrooms. The kitchen, situated at the rear, offers an eat-in dinette with water views, under-cabinet lighting, new mosaic tile backsplash, wide windows, and pull-out shelves in the lower cabinets. The family room is cozy and equipped with a sound system, with sliding doors to the covered lanai and scenic water views from both the kitchen and dinette. A convenient half-bath powder room and a laundry room with a window, stainless steel washer, and dryer lead to the large three-car garage. The luxurious master bedroom en-suite is a true retreat with two walk-in closets, a garden tub, dual sinks, a dual-head shower with new tile floor, and tranquil water views. Four additional spacious bedrooms are serviced by a full bath in the hallway. Large windows throughout the home fill the space with natural light, enhanced by high ceilings and crown molding. Riverbend offers a full suite of amenities with a low HOA fee, including a gym, two playgrounds, a dog park, a conference room, and a resort-style pool (currently under renovation). Community events bring neighbors together for holiday celebrations and gatherings. Conveniently located near I-75, US 41, and US 301, with easy access to Gulf beaches, shopping, medical facilities, and MacDill Air Force Base. Zoned for Ruskin Elementary, Shields Middle, and Lennard High. Make this waterfront gem your own for the holidays or Snowbird season! Call today for your private showing.
- Type:
- Single Family
- Sq.Ft.:
- 3,057
- Status:
- NEW LISTING
- Beds:
- 4
- Lot size:
- 0.15 Acres
- Year built:
- 2006
- Baths:
- 3.00
- MLS#:
- TB8320890
- Subdivision:
- Mira Lago West Ph 2a
ADDITIONAL INFORMATION
Are you looking for a home where you can enjoy the Florida weather year round? This is a gorgeous 4 bedroom, 3 bathroom, 3 car garage, WATERFRONT home in the GATED community of Mira Lago waiting for its new owners. This home is move in ready and has been recently UPDATED with new floors, fresh interior/exterior paint, and a LARGE, BEAUTIFUL LANAI area that has 60 feet of lakefront on a 65 acre lake. NEW ROOF TO BE INSTALLED. As you enter the home, there is a large front room and a grand entryway. The living space of the home is open and inviting. This tasteful kitchen features travertine floors, corian counter tops, stainless steel appliances, a closet pantry, breakfast bar, and brand new island with gorgeous granite countertop. There is a dining nook in the kitchen with wainscot walls and updated lighting. All ceiling fans have been replaced within the past year. The laundry room is conveniently off the kitchen and has extra storage. The master bedroom and 4th bedroom both sit at the back of the house with their own private bathrooms. The master bedroom has his and her closets, double sinks, a garden tu, brand new lights, and a separate toilet room. Bedrooms 2 and 3 share a full bathroom. The large, upstairs bonus room can be used as an office, bedroom, man cave, play room, or media room and also has great LAKE VIEWS.The lanai area is HUGE and features an outdoor CUSTOM WOOD BURNING FIREPLACE and gorgeous views of the lake. Enjoy your evening meal here each day. Mira Lago is a well kept, safe, friendly community minutes to Tampa, St. Pete, Manatee County, area beaches, and many other amenities. The community has a heated pool, plenty of lakes/ ponds with fountains, basketball court and playground.
$594,900
3704 Gaviota Drive Ruskin, FL 33573
- Type:
- Single Family
- Sq.Ft.:
- 2,257
- Status:
- NEW LISTING
- Beds:
- 3
- Lot size:
- 0.24 Acres
- Year built:
- 1989
- Baths:
- 2.00
- MLS#:
- TB8320479
- Subdivision:
- La Paloma Village Unit 1
ADDITIONAL INFORMATION
BACK ON THE MARKET AFTER NEW POOL RENOVATION! New photos coming soon. Nestled on the Cypress Creek golf course, this stunning pond-front property is a haven for those who seek both elegance and an active lifestyle. Picture yourself living in this beautiful POOL home, where every detail has been carefully curated to enhance your living experience. As you approach, the meticulously landscaped yard and swaying palm trees set the stage for the beauty that lies within. Step through the front door, and you'll be captivated by the spaciousness created by the cathedral ceilings, complemented by the warmth of a wood-burning FIREPLACE. Luxurious WOOD-LOOK TILE FLOORS lead you through the home, creating a seamless flow that exudes style and sophistication. The formal dining room and living room provide a perfect space to entertain guests, offering breathtaking views of the sparkling pool. The heart of this home, the kitchen, is a chef's delight featuring real wood cabinets, STAINLESS STEEL APPLIANCES, QUARTZ COUNTERTOPS, and a convenient breakfast bar. A charming nook off the kitchen is ideal for creating a cozy coffee corner. Retreat to the primary suite, a sanctuary of luxury and comfort. The 14x17 main bedroom boasts an oversized walk-in closet with built-in organizers. The completely remodeled bathroom is a masterpiece with a new vanity, GRANITE countertop, a stunning VESSEL TUB, and a walk-in shower adorned with BEAUTIFUL TILE work. On the opposite side of this thoughtfully designed split-plan home, you'll discover two additional bedrooms and a second updated bathroom. Slide open the glass doors onto the covered and screened lanai, offering panoramic VIEWS of the GOLF COURSE and pond—a perfect spot to unwind or entertain friends and family. The backyard is a private oasis featuring a large, beautiful HEATED POOL and SPA and a recently refinished patio that makes the outdoor living space extra desirable. Whether you enjoy a morning swim or an evening soak, this space is designed for your well-deserved leisure moments. Don't miss the opportunity to make this your home. Call now to schedule a private tour and experience the lifestyle upgrade that awaits you in this captivating residence.
- Type:
- Single Family
- Sq.Ft.:
- 1,953
- Status:
- NEW LISTING
- Beds:
- 3
- Lot size:
- 0.21 Acres
- Year built:
- 2007
- Baths:
- 3.00
- MLS#:
- L4948854
- Subdivision:
- Bahia Lakes Ph 2
ADDITIONAL INFORMATION
Welcome to your dream home in Bahia Lakes! This spacious 3-bedroom, 2.5-bath gem with a den offers 1,953 sq. ft. of elegance and comfort. Set on one of the community's larger lots, this residence boasts unmatched tranquility with serene views of a sprawling 40-acre pond right in your backyard. Step inside to an inviting open floor plan perfect for entertaining. The newly installed roof ensures peace of mind, while the separate pool half-bath adds convenience for outdoor gatherings. The secondary bedroom was adjoined to the Owner's Suite, creating a luxurious, custom walk-in closet that’s truly one of a kind. Wake up to breathtaking sunrises and unwind with stunning sunsets on your spacious back patio – a beautiful retreat any time of day. This home is not just a residence; it's a lifestyle. Come experience the best of Bahia Lakes – schedule your private showing today!
$335,000
1419 Murillo Loop Ruskin, FL 33570
- Type:
- Single Family
- Sq.Ft.:
- 2,042
- Status:
- NEW LISTING
- Beds:
- 3
- Lot size:
- 0.29 Acres
- Year built:
- 1975
- Baths:
- 2.00
- MLS#:
- A4628380
- Subdivision:
- Ruskin Growers Sub Uni
ADDITIONAL INFORMATION
This spacious 3-bedroom, 2-bath single-story gem sits on an expansive, private lot—one of the largest in the area and with NO HOA and no flood zone worries. Inside, you’ll find over double times the square footage of neighboring homes, designed to give everyone their own space and comfort. The extended primary suite is a true retreat, complete with an ensuite bathroom featuring a Jacuzzi tub, walk-in shower, and an oversized walk-in closet. The updated guest bath also includes a stylish walk-in shower. The kitchen has been expanded to include a cozy eat-in area, all appliances, and ample space for gatherings. Outdoor living is a dream here! Enjoy the extended screened lanai with a relaxing hot tub, surrounded by a fully fenced, garden-like backyard. With added features like a top-rated energy-efficient AC unit, dual water heaters for extra comfort, and a roof with plenty of life left, this home is ready to offer both luxury and peace of mind. Don't miss out on this unique find—schedule your showing today! Listed at current APPRAISED VALUE!!
$471,741
748 Steel Drive Ruskin, FL 33570
- Type:
- Single Family
- Sq.Ft.:
- 2,197
- Status:
- NEW LISTING
- Beds:
- 4
- Lot size:
- 0.11 Acres
- Baths:
- 3.00
- MLS#:
- TB8320069
- Subdivision:
- Indigo Creek
ADDITIONAL INFORMATION
Under Construction. MLS#TB8320069 REPRESENTATIVE PHOTOS ADDED. April Completion! The Boca Grande blends elegance and comfort with a spacious, open design perfect for both relaxation and entertaining. The first floor features a versatile flex room with a dramatic 2-story ceiling, flowing into the dining area and bright lanai. The chef-inspired kitchen overlooks the dining and family rooms, offering ample space for cooking and hosting. Upstairs, you'll find three secondary bedrooms, a full bath, and a serene primary suite with a sitting area, luxurious bath, and walk-in closet – a true retreat. Structural options added include: Gourmet kitchen, pocket sliding glass door in dining room.
- Type:
- Townhouse
- Sq.Ft.:
- 1,634
- Status:
- NEW LISTING
- Beds:
- 3
- Lot size:
- 0.06 Acres
- Baths:
- 3.00
- MLS#:
- TB8319900
- Subdivision:
- Townes At Southshore Pointe
ADDITIONAL INFORMATION
BRAND NEW HOME -COMPLETED MOVE IN READY!!- This contemporary two-story townhome enjoys a free-flowing layout among the modern kitchen, Great Room and covered patio. The top floor features the spacious owner’s suite, two secondary bedrooms and a versatile loft space perfect as a home office or additional shared living area. Interior photos disclosed are different from the actual model being built. Townes at Southshore Pointe is a community offering new townhomes for sale in sunny Ruskin, FL. Right in the community is a sparkling swimming pool exclusive to residents. Residents of Townes at Southshore Pointe will enjoy a fantastic location close to major highways for convenient commutes across the Tampa Bay area. Nearby Bahia and Apollo beaches have plenty of sun and surf, and world-class medical services are a short drive away at St. Joseph’s Hospital.
- Type:
- Single Family
- Sq.Ft.:
- 2,490
- Status:
- NEW LISTING
- Beds:
- 4
- Lot size:
- 0.13 Acres
- Year built:
- 2015
- Baths:
- 3.00
- MLS#:
- TB8319828
- Subdivision:
- Bayridge
ADDITIONAL INFORMATION
SOLAR POWERED HOME (Avg $23/month bill)~ GATED COMMUNITY ~ NO CDD ~ NO REAR NEIGHBORS ~ Welcome to 1528 Gadsden Pointe Place, a stunning residence nestled in the heart of Ruskin, Florida. This charming home boasts an inviting facade and a beautifully landscaped yard, creating an appealing first impression. Step inside to discover a spacious open floor plan that seamlessly blends comfort and style. The modern kitchen features sleek granite countertops, stainless steel appliances, and ample cabinetry, perfect for culinary enthusiasts. The adjoining living and dining areas are bathed in natural light, making them ideal for entertaining or relaxing with family. The master suite offers a private retreat with an en-suite bathroom, complete with dual vanities and a large walk in shower and expansive walk in closet. Additional bedrooms are generously sized, providing plenty of space for family or guests. The loft offers plenty of space for relaxing as well. Outdoor living is a delight with a covered patio that overlooks a serene backyard, perfect for morning coffee or evening gatherings. The community amenities include a sparkling pool, playgrounds, gate, enhancing the lifestyle you’ve always dreamed of. Conveniently located near shopping, dining, and beautiful beaches, this home is perfect for those seeking a blend of tranquility and accessibility. Don’t miss the opportunity to make this exquisite property your own!
- Type:
- Single Family
- Sq.Ft.:
- 2,424
- Status:
- NEW LISTING
- Beds:
- 4
- Lot size:
- 0.18 Acres
- Year built:
- 2006
- Baths:
- 2.00
- MLS#:
- TB8319151
- Subdivision:
- Mira Lago West Ph 1
ADDITIONAL INFORMATION
Welcome to this beautifully updated, move in ready dream home! Situated on a large pie shaped lot in the gated community of Mira Lago. Open floor plan, many updates NEW ROOF AND NEW AC IN 2024!!! Fresh Paint, as well as updated fixtures and much more!!!!! Beautiful wood floors throughout the common areas as well as ceramic tile in the wet areas and Brand new carpet in the bedrooms . The cook in your house will appreciate the spacious kitchen featuring all wood cabinets and custom countertops as well as a brand new stainless appliance package. The open floor plan and private fenced backyard make this home great for entertaining. Great curb appeal and beautiful interior make this home move in ready! Centrally located this home is close to fine dining, entertainment, shopping, recreation, Interstate 75, US 41, US 301 and much more. Hurry before this is gone.
- Type:
- Single Family
- Sq.Ft.:
- 1,846
- Status:
- Active
- Beds:
- 4
- Lot size:
- 0.19 Acres
- Year built:
- 2021
- Baths:
- 2.00
- MLS#:
- TB8319379
- Subdivision:
- Brookside Estates
ADDITIONAL INFORMATION
Fractional Ownership. Discover your dream home at 810 Tidal Rock Ave in the heart of Ruskin’s blossoming Brookside community! This exceptional 4-bedroom, 2-bathroom waterfront home offers a perfect blend of modern design and natural beauty. Built in 2021, it feels brand new, boasting 1,846 square feet of thoughtfully designed space that effortlessly balances comfort and style. Step into a bright, open layout finding granite countertops in both the kitchen and bathrooms, adding a refined touch to every corner. This home is truly made for both entertaining and everyday living, with a spacious kitchen that flows seamlessly into a welcoming family area. Outside, you’ll enjoy a large, expansive backyard overlooking the water—a perfect spot to relax and take in the beauty of your surroundings from the covered porch. Beyond the property itself, the Brookside community offers resort-style amenities that bring a touch of luxury to daily life. Whether it’s a refreshing pool, scenic trails, or nearby parks, you’ll have everything you need to live your best life in this rapidly growing area of Ruskin. A rare bonus: the seller is offering financing, providing a unique opportunity for buyers to secure more favorable terms in today’s market. With its pristine, well-maintained feel, this home is move-in ready and waiting for its new owners. Imagine yourself living here—sipping coffee on the back porch, taking evening strolls around the community, and making memories in this beautiful, waterfront sanctuary. Homes like this don’t come around often, so don’t miss your chance. Schedule your private tour today and come see all that 810 Tidal Rock Ave has to offer!
$458,229
759 Steel Drive Ruskin, FL 33570
- Type:
- Single Family
- Sq.Ft.:
- 2,394
- Status:
- Active
- Beds:
- 4
- Lot size:
- 0.11 Acres
- Baths:
- 3.00
- MLS#:
- TB8319294
- Subdivision:
- Indigo Creek
ADDITIONAL INFORMATION
Under Construction. MLS#TB8319294 REPRESENTATIVE PHOTOS ADDED. April Completion! The Boca Grande at Indigo Creek, is the perfect blend of elegance and comfort, offering a home design that truly shines. From the moment you step inside, you'll feel an overwhelming sense of space and warmth that invites you to relax and enjoy life's special moments. The first floor boasts an open, airy layout that creates a welcoming atmosphere, with plenty of room for both everyday living and entertaining. You'll love the flexibility this home offers, with options to personalize the design to suit your tastes and needs. The stunning flex room, featuring a soaring 2-story ceiling, could easily serve as a formal living room or be transformed into the perfect space for whatever you envision. This room flows seamlessly into the dining area, which opens up to a bright and inviting lanai, perfect for enjoying a meal or simply unwinding in the fresh air. The heart of the home is the designer kitchen, which looks out over both the dining room and the spacious family room. Whether you're hosting a gathering or preparing a quiet dinner, the kitchen's generous counter space makes it a pleasure to cook and entertain. Upstairs, you'll find three cozy secondary bedrooms, a full bathroom, and a serene primary suite that offers a peaceful retreat at the end of your day. The primary suite features a private sitting area, a beautifully appointed bathroom, and a walk-in closet, making it the perfect sanctuary to relax and recharge. Structural options added include: primary suite with a sitting room, and outdoor kitchen rough-in only.
- Type:
- Single Family
- Sq.Ft.:
- 1,540
- Status:
- Active
- Beds:
- 3
- Lot size:
- 0.16 Acres
- Year built:
- 2022
- Baths:
- 2.00
- MLS#:
- TB8319101
- Subdivision:
- Belmont South Ph 2f
ADDITIONAL INFORMATION
Welcome to this beautifully maintained, move-in-ready home in the highly desirable Belmont community, featuring the Dover plan by Lennar. Built in 2022, this 3-bedroom, 2-bathroom home offers modern living with a functional, open layout and is located in a prime central location. With easy access to I-75, US-301, and US-41, commuting and exploring the surrounding area is a breeze. As you enter, you’ll immediately notice the spacious and inviting open floor plan, perfect for everyday living and entertaining. The heart of the home is the large kitchen, which boasts sleek countertops, stainless steel appliances, and ample cabinet space, ideal for cooking and gathering with loved ones. The kitchen flows effortlessly into the living and dining areas, creating a bright and airy atmosphere throughout. The primary suite is a tranquil retreat, featuring a generous walk-in closet and a private en-suite bathroom with modern fixtures. Two additional well-sized bedrooms share a well-appointed second bathroom, providing comfort and privacy for family or guests. One standout feature of this home is the spacious laundry room, offering extra room for storage and convenience. The epoxy-coated garage floors add both style and durability, making it easy to maintain a clean and organized space. In addition to the many features of the home, the Belmont community offers a peaceful and family-friendly environment with parks, walking trails, and other amenities. Best of all, the HOA fees are low, giving you access to these community features without a high cost. This home has been meticulously maintained and is in pristine condition, ready for you to move in and enjoy. Don’t miss the chance to make this home yours—schedule a showing today!
$179,900
210 4th Avenue SE Ruskin, FL 33570
- Type:
- Single Family
- Sq.Ft.:
- 816
- Status:
- Active
- Beds:
- 2
- Lot size:
- 0.28 Acres
- Year built:
- 1967
- Baths:
- 2.00
- MLS#:
- TB8318872
- Subdivision:
- Ruskin City Map Of
ADDITIONAL INFORMATION
Property sold as is. Needs repairs and updates.
- Type:
- Single Family
- Sq.Ft.:
- 3,190
- Status:
- Active
- Beds:
- 4
- Lot size:
- 0.17 Acres
- Year built:
- 2008
- Baths:
- 3.00
- MLS#:
- O6254772
- Subdivision:
- Bahia Lakes Ph 2
ADDITIONAL INFORMATION
Welcome to this charming home located in the heart of Ruskin. This property has a spacious layout with modern amenities and a cozy atmosphere. Enjoy the open concept living area, appropriate for entertaining, and a well-appointed kitchen with ample storage. The backyard provides a serene space for relaxation. Conveniently situated near local shops, dining, and parks, this home is an ideal choice for those seeking comfort and convenience.
- Type:
- Single Family
- Sq.Ft.:
- 1,756
- Status:
- Active
- Beds:
- 4
- Lot size:
- 0.13 Acres
- Year built:
- 2015
- Baths:
- 2.00
- MLS#:
- TB8319491
- Subdivision:
- Hawks Point Ph S-2
ADDITIONAL INFORMATION
Kick off the holidays in this 4-bedroom stucco home located in the gated community of Hawks Point. It has wonderful curb appeal, with palm trees and landscaped garden beds leading to the front porch. When you open the front door, you’ll find a single-level layout with tile & LVP floors, archways and high ceilings. The bright kitchen anchors the rear of the floorplan, which is open to the living & dining rooms. The kitchen features granite countertops, stainless appliances, a dining nook and a long breakfast bar. Just off the living room, you can sip your morning coffee out on the screened-in lanai. The fenced-in backyard has plenty of space for a playscape, fire pit or your garden. The corner primary bedroom is tucked away and includes vaulted ceilings. The ensuite boasts his&her closets, dual sinks, a soaking tub and a separate shower. The guest rooms on the other side of the floorplan share the hallway bathroom. The isolated fourth bedroom at the front of the floorplan would make a perfect home office or homeschool headquarters. Don’t forget about the new water heater and all the storage in the laundry/mudroom at the entrance of the 2-car garage. The gated community of Hawks Point offers residents two pools, playgrounds, dog parks, picnic areas, ponds, greenspace and more. You’ll be less than 10 mins from all the shopping & dining along Rt 41, with golf courses and hospitals close by, too. Sink your toes in the sand at the beach within 20 mins or hop on I-75 in no time for easy access to Tampa (35 mins).
- Type:
- Townhouse
- Sq.Ft.:
- 1,258
- Status:
- Active
- Beds:
- 2
- Lot size:
- 0.04 Acres
- Year built:
- 2006
- Baths:
- 3.00
- MLS#:
- A4628038
- Subdivision:
- Bahia Beach Twnhms Ph 1a
ADDITIONAL INFORMATION
Embrace the serene coastal lifestyle in this elegant 2-bedroom, 2.5-bathroom townhouse nestled within the tranquil waterfront community of Little Harbor. Perfect for a primary residence, a relaxing vacation retreat, or a smart investment, this property allows for short-term rentals. This beautifully cared-for home offers a reverse osmosis water system in the kitchen, a whole-house filtration and softener, luxurious vinyl flooring, and premium paint throughout. Modern stainless steel appliances and a new air conditioning system add comfort, while hurricane-rated windows, sturdy three-story concrete block construction, and a metal roof provide lasting peace of mind. Enjoy the convenience of a private garage with additional storage and tandem driveway parking. Four private balconies, including two with stunning water views, invite the gentle coastal breezes indoors. Spend quiet moments watching boats drift through the marina or catching glimpses of dolphins and manatees, making every day feel like a tranquil escape. Little Harbor offers a wealth of resort-style amenities, from a community pool, fitness center, and courts for tennis and pickleball, to a cozy beach currently under renovation. For boating enthusiasts, two marinas, boat rentals, and fishing charters await. Indulge in the on-site dining options at two waterfront restaurants, unwind at the tiki bar, and take in the breathtaking views of Tampa Bay and the iconic Sunshine Skyway Bridge. Whether you’re unwinding on a balcony or exploring the vibrant community, this townhouse invites you to savor an exceptional waterfront lifestyle. Discover your coastal haven today at Little Harbor. The primary bedroom offers a private retreat, featuring “his and hers” closets and direct access to one of four balconies where you can relax and enjoy peaceful water views. Each balcony invites you to embrace the serene atmosphere, while a spacious additional bedroom ensures comfort for family and guests. Complete with a whole-house water softener and thoughtful upgrades throughout, this townhouse isn’t just a home—it’s an invitation to the waterfront lifestyle. Whether you’re enjoying Little Harbor’s luxurious amenities or savoring quiet moments on one of your private balconies, this residence promises a true coastal escape.
$915,000
1613 33rd Street SE Ruskin, FL 33570
- Type:
- Single Family
- Sq.Ft.:
- 1,861
- Status:
- Active
- Beds:
- 5
- Lot size:
- 7.08 Acres
- Year built:
- 1972
- Baths:
- 3.00
- MLS#:
- A4628150
- Subdivision:
- Ruskin Colony Farms 1st Extens
ADDITIONAL INFORMATION
Welcome! Enjoy the freedom of no HOA fees and no CDDs on this expansive 7 acre property. This beautifully renovated home features 5 spacious bedrooms and 2 bathrooms, along with a generous 2-car garage. The updates completed in 2021 include a stunning kitchen outfitted with solid wood cabinets and elegant granite countertops, as well as modern plumbing with all PVC piping replaced. The roof was also replaced in 2021, and the interior boasts exquisite porcelain tile throughout. Recently painted in 2023, this property is equipped with a water heater, filtration system, HVAC, and well pump, all new as of 2021, plus appliances from March 2022, and a fresh driveway added in 2023. Currently zoned AS-1, this land offers exciting potential for collaboration with adjacent properties for rezoning to PD, The opportunities are abundant: whether you’re looking to develop for new construction, build your dream home on the back half and rent out the front, or bring your business with heavy equipment and trucks, this location is ideal. Plus, it’s conveniently located near shopping centers, hospitals, and restaurants.
- Type:
- Single Family
- Sq.Ft.:
- 1,918
- Status:
- Active
- Beds:
- 4
- Lot size:
- 0.13 Acres
- Year built:
- 2017
- Baths:
- 2.00
- MLS#:
- TB8318548
- Subdivision:
- Cypress Creek Ph 3
ADDITIONAL INFORMATION
This inviting 4-bedroom, 2-bathroom home with a two-car garage is nestled in the sought-after Cypress Creek community. As you step inside, you'll be welcomed by an open, airy floor plan that fills the home with natural light. The spacious kitchen and living room area is perfect for hosting gatherings, featuring a large center island with additional seating, ample pantry storage, and modern appliances. Convenience is a priority, with an indoor laundry room that adds to the home's functionality. The primary bedroom is a relaxing retreat, complete with an en-suite bathroom featuring a dual vanity, a spacious walk-in shower, and a large walk-in closet. Outside, the backyard is fully fenced, offering both privacy and a serene escape. The pool and spa combo is perfect for unwinding or entertaining year-round in Florida's beautiful climate. Located close to dining, shopping, entertainment, and medical facilities, this home offers an ideal blend of comfort and convenience. Don’t miss your chance to see this home in person—schedule a showing today!
| All listing information is deemed reliable but not guaranteed and should be independently verified through personal inspection by appropriate professionals. Listings displayed on this website may be subject to prior sale or removal from sale; availability of any listing should always be independently verified. Listing information is provided for consumer personal, non-commercial use, solely to identify potential properties for potential purchase; all other use is strictly prohibited and may violate relevant federal and state law. Copyright 2024, My Florida Regional MLS DBA Stellar MLS. |
Ruskin Real Estate
The median home value in Ruskin, FL is $328,000. This is lower than the county median home value of $370,500. The national median home value is $338,100. The average price of homes sold in Ruskin, FL is $328,000. Approximately 62.37% of Ruskin homes are owned, compared to 25.66% rented, while 11.97% are vacant. Ruskin real estate listings include condos, townhomes, and single family homes for sale. Commercial properties are also available. If you see a property you’re interested in, contact a Ruskin real estate agent to arrange a tour today!
Ruskin, Florida has a population of 26,536. Ruskin is more family-centric than the surrounding county with 32.58% of the households containing married families with children. The county average for households married with children is 29.42%.
The median household income in Ruskin, Florida is $69,005. The median household income for the surrounding county is $64,164 compared to the national median of $69,021. The median age of people living in Ruskin is 34 years.
Ruskin Weather
The average high temperature in July is 90.8 degrees, with an average low temperature in January of 51.7 degrees. The average rainfall is approximately 53.5 inches per year, with 0 inches of snow per year.
