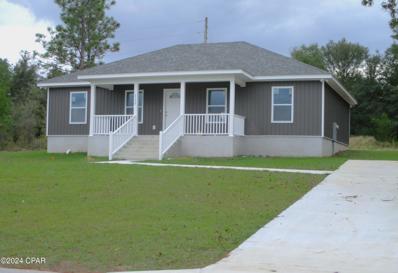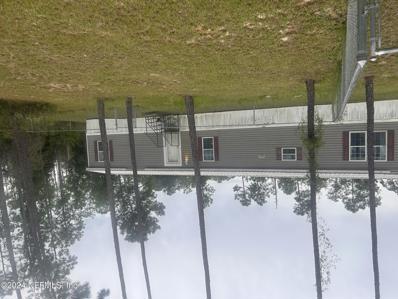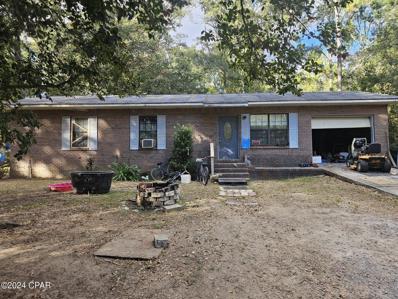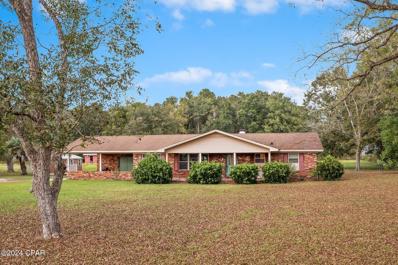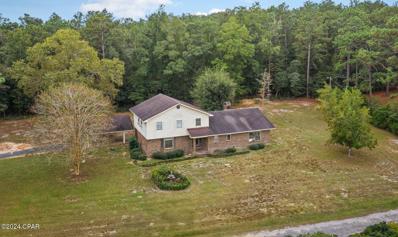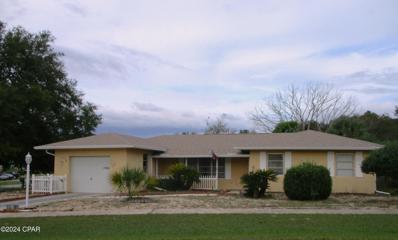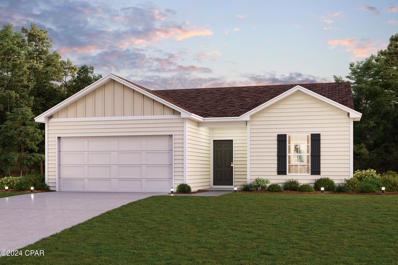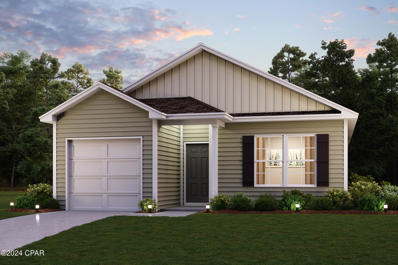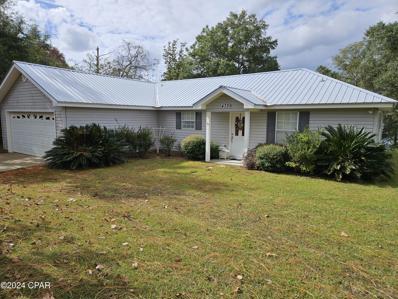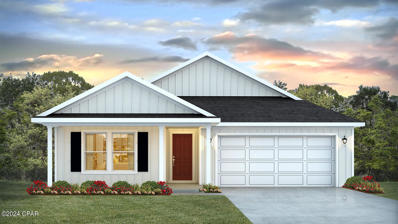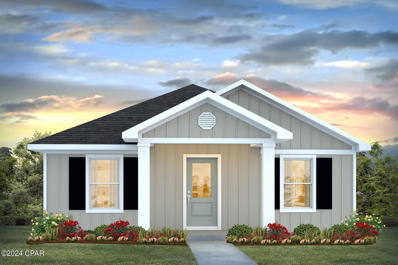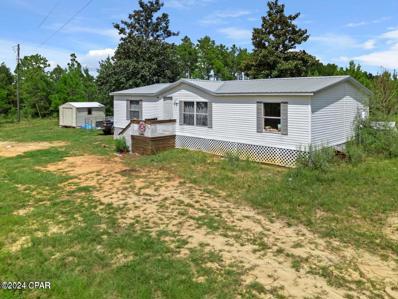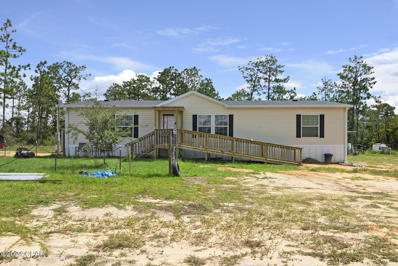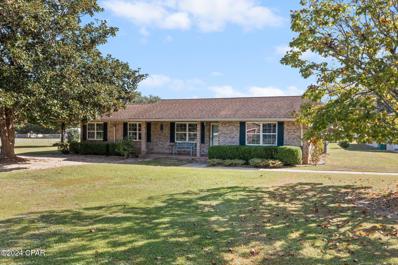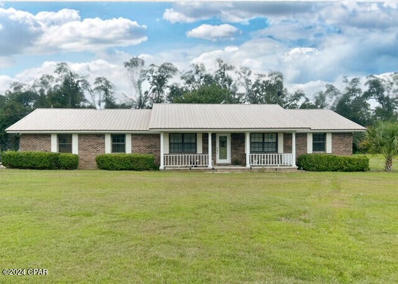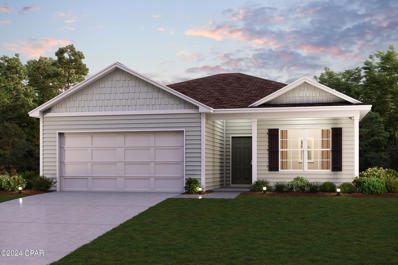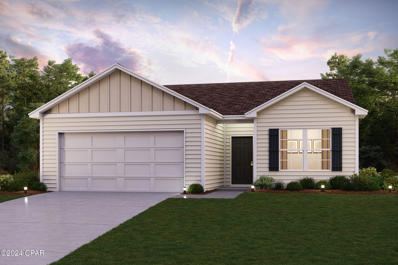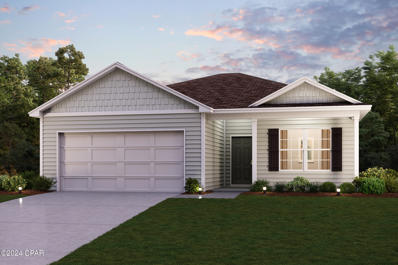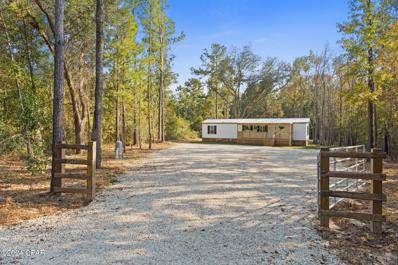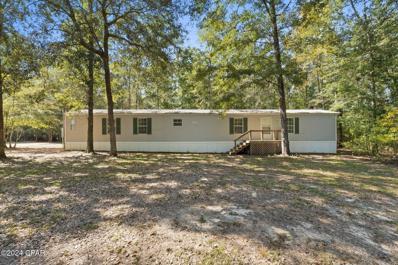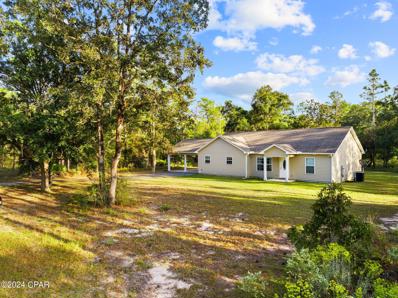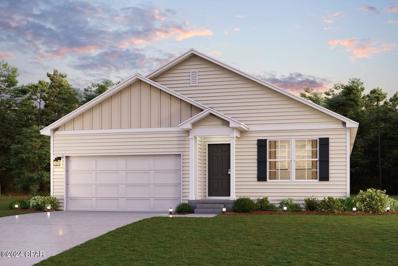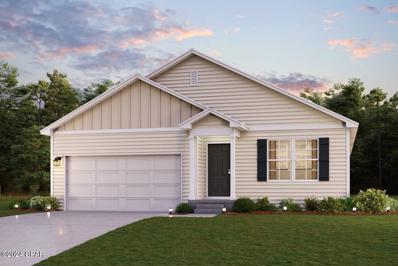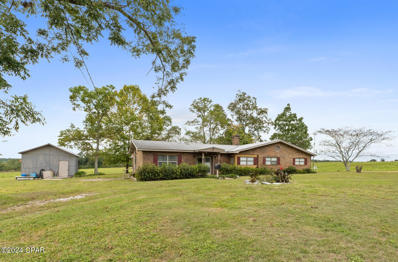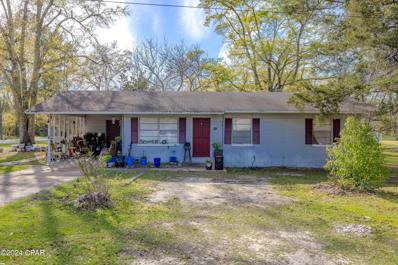Chipley FL Homes for Sale
- Type:
- Single Family-Detached
- Sq.Ft.:
- 1,408
- Status:
- NEW LISTING
- Beds:
- 3
- Lot size:
- 0.23 Acres
- Year built:
- 2024
- Baths:
- 2.00
- MLS#:
- 765066
- Subdivision:
- Sunny Hills
ADDITIONAL INFORMATION
Brand New Affordable Home in Sunny Hills, not far from the Florida Panhandle's best offerings of white sandy beaches, the emerald waters of the Gulf of Mexico, or many of the area's freshwater lakes, creeks, rivers and nature trails. This custom home crafted by a local builder boasts a spacious layout with open living areas and a split bedroom floor plan. A few of the features that surpass the standard offerings of our competitors are: stylish ceiling fans included in the bedrooms and living room, thick granite countertops, a kitchen island with a generously sized granite surface, wood window sills, recessed lighting, underground electric utilities, spray-in insulation and 5/8 CDX roof decking. Come join this welcoming community (with no HOA fees) as we experience exciting new growth! Sunny Hills is home to several lakes, including the popular Boat Lake with a family oriented swim park and beach, an 18 hole golf course, parks, boat ramps, a library and community center and more!
- Type:
- Single Family
- Sq.Ft.:
- n/a
- Status:
- NEW LISTING
- Beds:
- 3
- Lot size:
- 5 Acres
- Year built:
- 2017
- Baths:
- 2.00
- MLS#:
- 2056549
- Subdivision:
- Rolling Hills
ADDITIONAL INFORMATION
House on a hill! New for sale is a 3 bed 2 full bathroom 2017 single wide mobile home on over 5 acres. The home has a new metal roof installed in 2019, a septic tank rated for 5 bathrooms, and new flooring. Property includes a Lean-to shed in the back, a RV hook up with water and eletric, fenced in front yard, an above ground well, and a survey on file. The property is on the highest point in the neighborhood, boasting some great views from the front yard. It is also completely high and dry so the new owner will not have to worry about any flooding. There are some trails that give access to the entire property along wtih a tree stand in the back. Many deer, turkey, and other wildlife have been spotted making this a great place to hunt. The property is only 36 minutes from Panama City and 34 minutes from Chipley and I-10. Most of the property is covered in pines and a few oak trees. This property would make an excellent mini farm and is surrounded by other mini farms and pastures.
- Type:
- Single Family-Detached
- Sq.Ft.:
- 1,125
- Status:
- NEW LISTING
- Beds:
- 3
- Lot size:
- 1 Acres
- Year built:
- 1993
- Baths:
- 2.00
- MLS#:
- 764979
- Subdivision:
- No Named Subdivision
ADDITIONAL INFORMATION
Spacious open floor plan with wood-tile flooring & recessed lighting! Fully fenced yard. New well, 10-yr-old roof, concrete slab. Bring your decorating ideas & make it your own! Great potential with some TLC.
- Type:
- Single Family-Detached
- Sq.Ft.:
- 1,857
- Status:
- NEW LISTING
- Beds:
- 3
- Lot size:
- 1.64 Acres
- Year built:
- 1968
- Baths:
- 2.00
- MLS#:
- 764949
- Subdivision:
- Chipley
ADDITIONAL INFORMATION
Discover the charm of this spacious ranch-style home featuring 3 bedrooms and 2 bathrooms, all situated within city limits and brimming with potential. Step into the inviting den, complete with a cozy wood-burning fireplace insert--perfect for warming up on chilly evenings. This space also boasts built-in cabinets, ideal for a breakfast nook and a breakfast bar. The oversized living room offers versatility, making it an ideal space for an office or playroom if needed. The generous kitchen comes equipped with ample cabinetry, an updated appliance suite, a convenient pantry/broom closet and a large washroom with a mop sink off of the kitchen.Adjacent to the living room is a separate dining room, perfect for hosting family meals. The bedrooms are spacious, ensuring comfort for all. Both the master bath and the hall bath feature walk-in tubs for added convenience. Outside, enjoy the sunroom with a relaxing hot tub, perfect for unwinding after a long day. The home also features an oversized storage room that connects to the carport, along with a storage building in the yard. Situated on a generous 1.64 acres, this property offers plenty of outdoor space to enjoy. Don't miss out on this wonderful opportunity!
- Type:
- Single Family-Detached
- Sq.Ft.:
- 2,776
- Status:
- NEW LISTING
- Beds:
- 5
- Lot size:
- 2.5 Acres
- Year built:
- 1986
- Baths:
- 3.00
- MLS#:
- 764923
- Subdivision:
- [No Recorded Subdiv]
ADDITIONAL INFORMATION
Tucked away on a peaceful 2.5 acre +/- lot at the end of a quiet road, sits this inviting two-story home ready to welcome its new owners! Featuring 5 bedrooms and 2.5 baths, this home combines spacious living with cozy charm. Step inside to a formal living room that flows into a dining area, leading to a kitchen equipped with ample cabinetry and counter space. The family room, complete with a wood-burning fireplace, promises warm gatherings. The main level also offers a sunroom, laundry area, convenient half bath and versatile 16x20 room, which could serve as the 5th bedroom, game room, or home office. Upstairs, retreat to the master suite with an en suite bath and balcony, along with three additional guest bedrooms and a full bath. Outdoor features include a detached covered carport and a concrete slab, ideal for a future basketball court or patio space. House is located just minutes from Falling Waters State Park and a short drive to Hwy 77 and Interstate 10.
- Type:
- Single Family-Detached
- Sq.Ft.:
- 1,461
- Status:
- NEW LISTING
- Beds:
- 3
- Lot size:
- 0.23 Acres
- Year built:
- 1972
- Baths:
- 2.00
- MLS#:
- 765037
- Subdivision:
- Sunny Hills
ADDITIONAL INFORMATION
As one of the original sturdy concrete block homes that was built in Sunny Hills, this well maintained home has been loved by its family for many years. The time has come to pass it on to the next loving owners as a first home, a retirement home, or a blank canvas for a modern update. You could even just move right in ''as is'' with its new interior paint (including kitchen cabinets), a new HVAC system, a newer roof, a new vanity, new faucets, and even a large backup generator with a professionally wired transfer switch in case of power loss. The original terrazzo floors are very durable, and the large enclosed porch overlooking a very productive orange tree can be utilized year round. Sunny Hills is located between I-10 and Panama City, not far from the Florida Panhandle's best offerings of white sandy beaches, the emerald waters of the Gulf of Mexico, and many of the area's freshwater lakes, creeks, rivers and nature trails. Sunny Hills is home to several lakes, including the popular Boat Lake with a family oriented swim park and beach, an 18 hole golf course, parks, boat ramps, a library and community center and more. Come join this welcoming community with no HOA fees!
$205,990
3672 Pinder Court Chipley, FL 32428
- Type:
- Single Family-Detached
- Sq.Ft.:
- 1,290
- Status:
- NEW LISTING
- Beds:
- 3
- Lot size:
- 0.32 Acres
- Year built:
- 2024
- Baths:
- 2.00
- MLS#:
- 764802
- Subdivision:
- Sunny Hills
ADDITIONAL INFORMATION
Welcome to your dream home in the Sunny Hills Classic Community! The Abernathy Plan offers a seamless open-concept design that integrates Living, Dining, and Kitchen areas--perfect for hosting guests or relaxing in comfort. Enjoy energy-efficient Low-E insulated windows throughout. The gourmet Kitchen boasts beautiful cabinetry, granite countertops, and Stainless Steel Appliances. The serene primary suite offers a private bath with dual vanities and a walk-in closet. The home boasts two additional bedrooms. A 2-car garage adds convenience, while energy-efficient Low-E insulated dual-pane windows and a 1-year limited home warranty provide added peace of mind.
$192,990
2182 Apollo Drive Chipley, FL 32428
- Type:
- Single Family-Detached
- Sq.Ft.:
- 1,155
- Status:
- NEW LISTING
- Beds:
- 3
- Lot size:
- 0.36 Acres
- Year built:
- 2024
- Baths:
- 2.00
- MLS#:
- 764799
- Subdivision:
- Sunny Hills
ADDITIONAL INFORMATION
Welcome to your dream home in the Sunny Hills Classic Community! Discover the exceptional Briscoe Plan, a stylish one-story ranch designed for modern living. This beautifully crafted home features an open-concept kitchen that will inspire your inner chef. It has sleek shaker cabinets, granite countertops and stainless steel appliances, including a smooth-top range, dishwasher, and over-the-range microwave.The main floor hosts three spacious bedrooms and a convenient laundry room, all designed for ease and comfort. The primary suite stands out with its private bath and a generous walk-in closet, offering luxury. Enjoy year-round comfort with energy-efficient Low-E insulated dual-pane vinyl windows, and benefit from a two-car garage and a one-year limited home warranty. Seize the opportunity to own this stunning home!
- Type:
- Single Family-Detached
- Sq.Ft.:
- 1,250
- Status:
- Active
- Beds:
- 2
- Lot size:
- 1.03 Acres
- Year built:
- 2003
- Baths:
- 2.00
- MLS#:
- 764782
- Subdivision:
- Leisure Lakes
ADDITIONAL INFORMATION
Welcome to Leisure Lakes. Enjoy peaceful living on a huge, clear lake in a security gated subdivision just north of Panama City. This waterfront home has 2 bedrooms, 2 bathrooms in a split bedroom plan with both bedrooms having windows on the lake side. It has a metal roof, fireplace (non-woodburning), and a large covered and screened in back porch. Just feet away is a walkway to a deck closer to the water with part of it covered. It also has a vaulted ceiling in the main part of the house and a large eat in kitchen that features a breakfast bar and an island with drawers and extra cabinets. There is more storage space available in the 2 car garage with pulldown steps to the attic space. The master bathroom has a toilet closet, a big jetted tub along with a separate shower. There are double windows to take in the lake view and has a trey ceiling. The dining area has a bay window to view the lake. The back porch is covered, screened and the glass windows slide to let in the lake breeze. There is an adjacent covered patio that is perfect for grilling out space. It has a small storage shed with an attached lean to. Bring your kayaks and boats and enjoy swimming, exploring and fishing. Come and enjoy this paradise about 30 minutes north of Panama City, and about 45 minutes from the World's Most Beautiful Beaches!
- Type:
- Single Family-Detached
- Sq.Ft.:
- 2,043
- Status:
- Active
- Beds:
- 5
- Lot size:
- 0.23 Acres
- Year built:
- 2024
- Baths:
- 3.00
- MLS#:
- 764655
- Subdivision:
- Sunny Hills
ADDITIONAL INFORMATION
When you enter the Lakeside floorplan you will notice immediately the brightness of the entry hallway. This 5 bedroom 3 bath, 2043 square foot home is an open floorplan with two bedrooms separated by a full bathroom at the front of the home and one bedroom across the entry hallway affording family and friends alike privacy when visiting. The large kitchen island overlooks the dining room and living room allowing all to be together or doing individual tasks in each area. The main areas of the home as well as the bathrooms and laundry have beautiful engineered vinyl plank while the bedrooms offer plush carpeting. The spacious primary bedroom leads to the bathroom featuring a large shower, double vanity, and a large closet.
- Type:
- Single Family-Detached
- Sq.Ft.:
- 1,204
- Status:
- Active
- Beds:
- 3
- Lot size:
- 0.23 Acres
- Year built:
- 2024
- Baths:
- 2.00
- MLS#:
- 764652
- Subdivision:
- Sunny Hills
ADDITIONAL INFORMATION
Welcome to the Callaway, a new home floor plan at Sunny Hills in Chipley, Florida. The Callaway is one of three cottage plans we have available at Sunny Hills.This 3-bedroom, 2-bathroom, 1204 square foot home with an open kitchen, dining, and living room. As you walk inside this lovely home, you will notice the beautiful EVP flooring as the sunlight pours into the spacious living room and kitchen.As you walk down the hallway you will see bright, illuminated bedrooms by the sunlight that pours in, soft carpet in each bedroom, and a backdoor that leads to the large back yard. The laundry room is in the hallway and has ventilated shelving above your washer and dryer.In the kitchen and bathrooms, you will see the beautiful granite countertops and ivoroy Shaker style cabinetry with brushed nickel hardware. The primary bathroom has a large walk-in closet with ventilated shelving The kitchen has stainless-steel appliances including a stove, microwave, and dishwasher.On the outside of the home, you will see Royal Vinyl siding on all sides of the homes, shingles with a 30-year warranty, and a driveway that leads right to your front door. Contact us today to schedule a tour of the beautiful Callaway floorplan.
- Type:
- Other
- Sq.Ft.:
- 1,248
- Status:
- Active
- Beds:
- 3
- Lot size:
- 3.59 Acres
- Year built:
- 2002
- Baths:
- 2.00
- MLS#:
- 764588
- Subdivision:
- Buckhorn Creek
ADDITIONAL INFORMATION
580 Quail Hollow Blvd is a nicely maintained and upgraded mobile home that was manufactured in 2002, is 1,384 sq ft and has 3 bedrooms and 2 baths. More recently upgraded features include black appliances, a garden tub, a walk-in shower, vinyl flooring, a rear covered porch, a 10'x12' steel shed with electric, and a separate well and septic tank that was recently pumped. The property sits on 3.59 acres which allows for privacy and enjoyment in a serene country setting. Most of the property is cleared, but there are plenty of trees and shrubbery secluding the home from Quail Hollow Blvd. This location is perfect for any family, retired couple, or investor. As the property is listed as Agriculture/Silviculture on the County's Future Land Use Map you can have livestock, chickens, goats, and horses for your pleasure and enjoyment. Located in the heart of the country, but not too far from the bustle of the city, shopping, and beaches this property offers everything you need to get away from the city life. Come see what 580 Quail Hollow Blvd has to offer!
- Type:
- Other
- Sq.Ft.:
- 1,560
- Status:
- Active
- Beds:
- 3
- Lot size:
- 5.17 Acres
- Year built:
- 2021
- Baths:
- 2.00
- MLS#:
- 764585
- Subdivision:
- Buckhorn Creek
ADDITIONAL INFORMATION
574 Quail Hollow Blvd is an amazing piece of paradise nestled in the heart of the country in Chipley. This 5.17 acre property offers seclusion, peace, and tranquility for anyone looking to enjoy the privacy of a laid-back lifestyle, but is not too far from the bustle of the city or the beach. This double wide mobile home was manufactured in 2021, is 1,560 sq ft and has 3 bedrooms and 2 baths. Features include stainless steel appliances, a 3-stage water softener system with reverse osmosis, a tankless hot water heater, window treatments, a murphy bed in the guest room, a garden tub, a walk-in shower with benches, and beautiful vinyl flooring throughout. The septic tank was recently pumped out. A wide handicap ramp leads to the front door. Additionally, there is an 8'x10' vinyl storage shed that is vented to exhaust a generator, a 10'x20' wooden shed with electric and a lean to at either side, a 30-amp hookup dedicated outlet for the use of a camper or travel trailer, and an above-ground $6500 swimming pool that was professionally installed and includes an oversized sand filter and pump that sits on a clay pad for stability. If you need a 'she-shed' or a 'man-cave' this would make the perfect setup in the 10 x 20 wooden shed. This location is perfect for any family, retired couple, or investor. As the property is listed as Agriculture/Silviculture on the County's Future Land Use Map you can have livestock, chickens, goats, and horses for your pleasure and enjoyment. So, swim in the pool, enjoy your animals and the surrounding wild life and soak in the ambiance that country living offers for your next new home. Most of the property is cleared, but there are plenty of trees and shrubbery secluding the home from Quail Hollow Blvd. Come view 574 Quail Hollow Blvd and see what country living has to offer.
$399,999
867 Haley Drive Chipley, FL 32428
- Type:
- Single Family-Detached
- Sq.Ft.:
- 1,928
- Status:
- Active
- Beds:
- 2
- Lot size:
- 1.91 Acres
- Year built:
- 1989
- Baths:
- 3.00
- MLS#:
- 764569
- Subdivision:
- Ridgeway Country Estates
ADDITIONAL INFORMATION
Nestled in a peaceful neighborhood just minutes from town, this beautifully maintained brick home offers charm, comfort, and space on nearly 2 acres! Step inside to discover a 2-bedroom, 2.5-bath split floor plan that opens with a spacious living room, featuring a cathedral ceiling with a charming wood beam accent. The living area flows seamlessly into the kitchen, complete with a breakfast bar, stunning granite countertops, and ample cabinetry. Retreat to the primary suite, where you'll enjoy his/her sinks, soaking tub, separate shower, large walk-in closet, and direct access to the backyard. The secondary suite offers privacy for guests with its own ensuite bath. Outside you will find a 14x10 sunroom, fully fenced yard, and a 36x50 barn with six roll-up doors providing endless possibilities. This rare gem is located a short drive from schools, shopping and Interstate 10.
$340,000
1034 Hughes Road Chipley, FL 32428
- Type:
- Single Family-Detached
- Sq.Ft.:
- 2,483
- Status:
- Active
- Beds:
- 3
- Lot size:
- 7 Acres
- Year built:
- 1980
- Baths:
- 2.00
- MLS#:
- 764534
- Subdivision:
- No Named Subdivision
ADDITIONAL INFORMATION
This peaceful country setting holds a one of a kind property just a short drive from to Falling Waters State Park, offering 7 acres for a serene and private country living experience all within a few minutes drive from town. The charming brick house features 3 bedrooms and 2 bathrooms, a gas fireplace set against a brick accent wall, and new flooring in the living and dining areas. The master bedroom includes an ensuite bath with beautiful views of the back of the property, while the guest bedrooms showcase built-in bookshelves. The hall bathroom boasts a double vanity and a jetted tub with a tile shower combo. The well equipped kitchen is located just off a separate dining room that flows into the large living room for easy entertaining. Adjacent to the kitchen and breakfast area is a screened sunroom with ceramic tiled flooring and a ceiling fan, perfect for enjoying peaceful mornings watching the deer on the property. Additionally, the home offers a separate office space with it's own exterior entrance and a two car garage. Behind the home is a spacious barn ideal for storing yard equipment, tractors, and recreational items. Property is mostly cleared with ability to add fencing for animals if desired. Schedule your personal tour today and turn this breathtaking property into your forever home.
- Type:
- Single Family-Detached
- Sq.Ft.:
- 1,416
- Status:
- Active
- Beds:
- 3
- Lot size:
- 0.23 Acres
- Year built:
- 2024
- Baths:
- 2.00
- MLS#:
- 764495
- Subdivision:
- Sunny Hills
ADDITIONAL INFORMATION
Be charmed by this new construction home in the vibrant Sunny Hills. The Beaumont Plan features a spacious open-concept design, seamlessly connecting the Living, Dining, and Kitchen areas--perfect for relaxation and entertaining. Natural light fills the home through Low E insulated dual-pane vinyl windows, highlighting elegant Shaker cabinets, granite countertops and stainless steel appliances, including an electric smooth top range, dishwasher, and over-the-range microwave in the kitchen. Retreat to the expansive primary suite with a private bath, dual vanity sinks, and a generous walk-in closet. This home also offers two well-appointed bedrooms, a thoughtfully designed secondary bathroom, and a serene patio--ideal for enjoying morning coffee or sunsets. Experience modern living at its finest in this beautiful Beaumont Plan home, where comfort meets style!
- Type:
- Single Family-Detached
- Sq.Ft.:
- 1,416
- Status:
- Active
- Beds:
- 3
- Lot size:
- 0.26 Acres
- Year built:
- 2024
- Baths:
- 2.00
- MLS#:
- 764494
- Subdivision:
- Sunny Hills
ADDITIONAL INFORMATION
Be charmed by this new construction home in the vibrant Sunny Hills. The Beaumont Plan features a spacious open-concept design, seamlessly connecting the Living, Dining, and Kitchen areas--perfect for relaxation and entertaining. Natural light fills the home through Low E insulated dual-pane vinyl windows, highlighting elegant Shaker cabinets, granite countertops and stainless steel appliances, including an electric smooth top range, dishwasher, and over-the-range microwave in the kitchen. Retreat to the expansive primary suite with a private bath, dual vanity sinks, and a generous walk-in closet. This home also offers two well-appointed bedrooms, a thoughtfully designed secondary bathroom, and a serene patio--ideal for enjoying morning coffee or sunsets. Experience modern living at its finest in this beautiful Beaumont Plan home, where comfort meets style!
- Type:
- Single Family-Detached
- Sq.Ft.:
- 1,416
- Status:
- Active
- Beds:
- 3
- Lot size:
- 0.3 Acres
- Year built:
- 2024
- Baths:
- 2.00
- MLS#:
- 764493
- Subdivision:
- Sunny Hills
ADDITIONAL INFORMATION
Be charmed by this new construction home in the vibrant Sunny Hills. The Beaumont Plan features a spacious open-concept design, seamlessly connecting the Living, Dining, and Kitchen areas--perfect for relaxation and entertaining. Natural light fills the home through Low E insulated dual-pane vinyl windows, highlighting elegant Shaker cabinets, granite countertops and stainless steel appliances, including an electric smooth top range, dishwasher, and over-the-range microwave in the kitchen. Retreat to the expansive primary suite with a private bath, dual vanity sinks, and a generous walk-in closet. This home also offers two well-appointed bedrooms, a thoughtfully designed secondary bathroom, and a serene patio--ideal for enjoying morning coffee or sunsets. Experience modern living at its finest in this beautiful Beaumont Plan home, where comfort meets style!
$119,999
1243 Roland Road Chipley, FL 32428
- Type:
- Other
- Sq.Ft.:
- 728
- Status:
- Active
- Beds:
- 2
- Lot size:
- 1.38 Acres
- Year built:
- 1995
- Baths:
- 1.00
- MLS#:
- 764413
- Subdivision:
- [No Recorded Subdiv]
ADDITIONAL INFORMATION
This beautifully remodeled mobile home sits on 1.38 acres. Don't let the age or square footage fool you--this home has been transformed inside and out to maximize every inch, offering a bright and airy feel as soon as you step in. There are so many new features, including: luxury vinyl plank floor covering, brand new cabinets & countertops, brand new deep bowl stainless steel kitchen sink, brand new stainless appliances, brand new outlets, brand new light fixtures & fans, metal roof, 8x24 front porch, wooden skirting, brand new windows, some new siding, new plumbing, 2-ton heat pump package A/C unit, new Levolor blinds, and fresh paint. The home also features custom accents like shiplap and 1x4 wood crown molding + baseboards. Most of the materials used in the remodel are house-grade materials, much higher quality than what comes standard in mobile homes! The new kitchen layout really utilizes the space well, adding so much more counter top and cabinet storage space, plus a bar for more seating. The bathroom was totally gutted, everything is new including the tub/shower surround, toilet, vent fan, light fixture, and vanity. The property itself has already been surveyed/flagged and has a brand new well, brand new septic tank, new culvert, rock driveway, and sod. It also features some beautiful Oaks, Cypress, and other trees for privacy. Roland Rd has recently been paved and is a great location just East of Wausau and about 15 minutes South of Chipley. Plus, it's only 45 minutes from the white sandy beaches of Panama City Beach! If you like country living a short drive from town and want peace of mind knowing that everything is move-in-ready, this is the place for you. Come on home and relax! This property would also make a great rental as there is always a need for rentals in this area or a second home that would be easy to maintain. CASH ONLY, due to the type of property it is financing options are extremely limited.
$119,900
1172 Glory Lane Chipley, FL 32428
- Type:
- Other
- Sq.Ft.:
- 1,216
- Status:
- Active
- Beds:
- 2
- Lot size:
- 2 Acres
- Year built:
- 1995
- Baths:
- 2.00
- MLS#:
- 764362
- Subdivision:
- [No Recorded Subdiv]
ADDITIONAL INFORMATION
'CURRENTLY UNDER CONTRACT, SELLER WILL CONSIDER BACKUP OFFERS' Escape to the country with this charming and updated 2-bedroom, 2-bathroom mobile home just outside the city limits of Chipley, FL! Nestled on a spacious 2-acre lot, this home offers the best of both worlds: tranquility and abundant wildlife right at your doorstep, yet only minutes from town conveniences. This 1995 Mobile home features a split floor plan with two large bedrooms, a metal roof, updated flooring, and a new well. It is a very clean home that is ready for it's new owners to move right in. A 10x12 storage building is also included and offers extra space for tools or a potential workshop. Don't miss out on this unique opportunity to enjoy country living close to town! Seller is a licensed Florida Real Estate Agent
$320,000
3229 Fox Court Chipley, FL 32428
- Type:
- Single Family-Detached
- Sq.Ft.:
- 1,666
- Status:
- Active
- Beds:
- 3
- Lot size:
- 1.85 Acres
- Year built:
- 2019
- Baths:
- 2.00
- MLS#:
- 764235
- Subdivision:
- Leisure Lakes
ADDITIONAL INFORMATION
Welcome to your new favorite cozy, secluded 3 Bed/2 bath home nestled on just shy of 2 Acres in Leisure Lakes! As you enter this home, you'll notice the open and airy floorplan with a vaulted ceiling connecting the living and dining room. The kitchen offers stainless steel appliances, granite countertops, and a high-top breakfast bar. The laundry room, located beside the kitchen, is wonderfully sized allowing room for additional storage. The primary suite is equipped with a huge walk-in closet and great views of the backyard! The primary bath offers a double vanity and dressing space, separated from the toilet closet and huge shower allowing additional privacy when getting ready throughout your day. On the right side of this home, you'll find two additional bedrooms with ample closet space and a guest bath. Step out the back door to your new favorite hang-out spot. The covered back porch is the perfect space to relax, grill, and enjoy the wildlife that enters your beautiful plot of land! The Leisure Lakes Community is home to multiple amenities including the lakes to fish in, a community pool, tennis court, playground, pavilion with restrooms, and a picnic area for your family and guests! The community is also gated ensuring additional security for its residents. Leisure Lakes is located only 20 miles from Lynn Haven, 20 minutes to Main Street, Chipley, and 33 Miles from Panama City Beach!
$261,990
1769 Madison Lane Chipley, FL 32428
- Type:
- Single Family-Detached
- Sq.Ft.:
- 1,684
- Status:
- Active
- Beds:
- 4
- Lot size:
- 1 Acres
- Year built:
- 2024
- Baths:
- 2.00
- MLS#:
- 764198
- Subdivision:
- Kiersten Heights
ADDITIONAL INFORMATION
Discover Your Dream Home in the Kiersten Heights The Cabot Plan offers a spacious open-concept layout, seamlessly connecting the Living, Dining, and Kitchen areas--perfect for entertaining. The modern Kitchen is equipped with shaker cabinets, granite countertops, and Stainless-Steel Appliances, including an electric smooth top range, microwave hood, and dishwasher.The primary suite features a private bath with dual vanity sinks and a large walk-in closet. There are three additional bedrooms, a stylish secondary bathroom, and a patio ideal for outdoor relaxation.Additional features include Low E insulated dual-pane vinyl windows for energy efficiency and a 1-year limited home warranty.
$259,990
1758 Madison Lane Chipley, FL 32428
- Type:
- Single Family-Detached
- Sq.Ft.:
- 1,684
- Status:
- Active
- Beds:
- 4
- Lot size:
- 1 Acres
- Year built:
- 2024
- Baths:
- 2.00
- MLS#:
- 764196
- Subdivision:
- Kiersten Heights
ADDITIONAL INFORMATION
Discover Your Dream Home in the Kiersten Heights The Cabot Plan offers a spacious open-concept layout, seamlessly connecting the Living, Dining, and Kitchen areas--perfect for entertaining. The modern Kitchen is equipped with shaker cabinets, granite countertops, and Stainless-Steel Appliances, including an electric smooth top range, microwave hood, and dishwasher.The primary suite features a private bath with dual vanity sinks and a large walk-in closet. There are three additional bedrooms, a stylish secondary bathroom, and a patio ideal for outdoor relaxation.Additional features include Low E insulated dual-pane vinyl windows for energy efficiency and a 1-year limited home warranty.
$279,999
1000 Oswald Road Chipley, FL 32428
- Type:
- Single Family-Detached
- Sq.Ft.:
- 1,845
- Status:
- Active
- Beds:
- 3
- Lot size:
- 3 Acres
- Year built:
- 1958
- Baths:
- 3.00
- MLS#:
- 764167
- Subdivision:
- [No Recorded Subdiv]
ADDITIONAL INFORMATION
Welcome to this ranch-style retreat, a 3-bedroom, 3-bathroom home nestled on 3 acres of beautiful countryside. This property features not one, but two master bedrooms, each with en suites, providing plenty of privacy and comfort.Step out back into the spacious Florida room, perfect for enjoying tranquil mornings or cozy evenings. The screened porch overlooks a vast backyard adorned with beautiful trees, ideal for relaxing and watching the wildlife such as deer or entertaining guests. With ample outdoor space, it's perfect for hosting weddings, birthday parties, and gatherings. Kids can ride ATVs around the property, and the paved driveway is perfect for basketball games.The heart of the home is the large kitchen, featuring custom cabinetry that offers plenty of space for culinary creations while overlooking the cozy living room, complete with a wood-burning fireplace. Additional highlights include an indoor laundry room, a versatile office with built-ins or a dining room, metal roof, and a welcoming front patio area.An outbuilding provides extra storage for all your outdoor essentials, and with unrestricted land, you can easily bring all your animals and cultivate a garden. Located at the end of a dead-end street just off Highway 277, this retreat offers the perfect balance of seclusion and convenience, with quick access to the heart of Chipley and less than an hour from Panama City Beach. Embrace a lifestyle of freedom and enjoyment on this property!
$125,000
540 4th Street Chipley, FL 32428
- Type:
- Single Family-Detached
- Sq.Ft.:
- 1,004
- Status:
- Active
- Beds:
- 3
- Lot size:
- 0.36 Acres
- Year built:
- 1972
- Baths:
- 1.00
- MLS#:
- 764110
- Subdivision:
- No Named Subdivision
ADDITIONAL INFORMATION
Nestled just off Main Street in the quaint town of Chipley, Florida, this 3-bedroom, 1-bathroom house offers the perfect blend of comfort, convenience, and character, making it an ideal place to call home. Step inside and feel the warmth of an inviting atmosphere, with ample natural light illuminating the 1,004 square feet of living space. The heart of this home awaits your personal touch in its kitchen, with its abundant cabinet space. Adjacent to the kitchen, is a designated dining area, providing the perfect space to enjoy meals with loved ones. Situated on a generous 0.36-acre lot, the expansive yard is perfect for leisurely afternoons spent under the shade of mature trees. Conveniently located just moments away from Main Street, residents will enjoy easy access to a variety of local shops, restaurants, parks, and amenities. With its prime location, this home presents a rare opportunity to embrace the relaxed lifestyle of Chipley living.
Andrea Conner, License #BK3437731, Xome Inc., License #1043756, [email protected], 844-400-9663, 750 State Highway 121 Bypass, Suite 100, Lewisville, TX 75067

IDX information is provided exclusively for consumers' personal, non-commercial use and may not be used for any purpose other than to identify prospective properties consumers may be interested in purchasing. Copyright 2024 Central Panhandle Association of Realtors® Multiple Listing Service, Inc. – All Rights Reserved.

Chipley Real Estate
The median home value in Chipley, FL is $221,445. This is higher than the county median home value of $186,100. The national median home value is $338,100. The average price of homes sold in Chipley, FL is $221,445. Approximately 49.36% of Chipley homes are owned, compared to 32.13% rented, while 18.51% are vacant. Chipley real estate listings include condos, townhomes, and single family homes for sale. Commercial properties are also available. If you see a property you’re interested in, contact a Chipley real estate agent to arrange a tour today!
Chipley, Florida has a population of 3,599. Chipley is less family-centric than the surrounding county with 25.73% of the households containing married families with children. The county average for households married with children is 25.73%.
The median household income in Chipley, Florida is $35,660. The median household income for the surrounding county is $41,806 compared to the national median of $69,021. The median age of people living in Chipley is 33.3 years.
Chipley Weather
The average high temperature in July is 92.3 degrees, with an average low temperature in January of 38.1 degrees. The average rainfall is approximately 58.6 inches per year, with 0 inches of snow per year.
