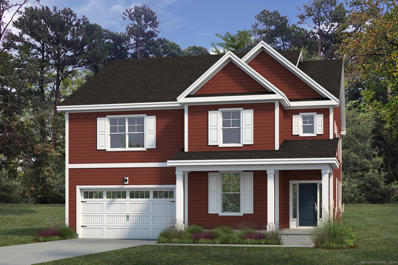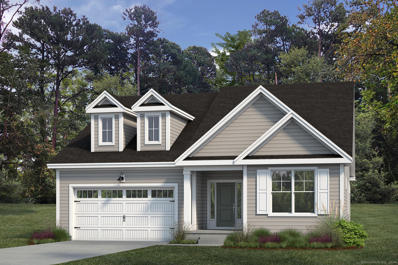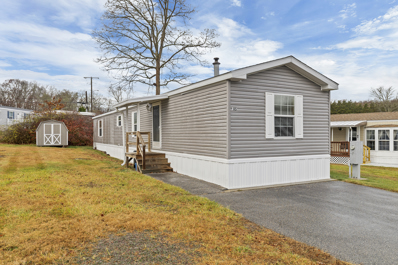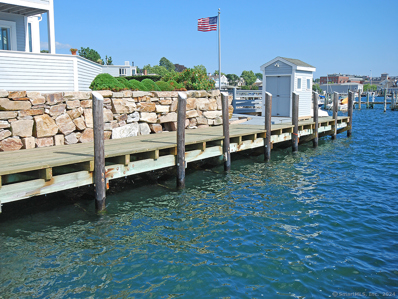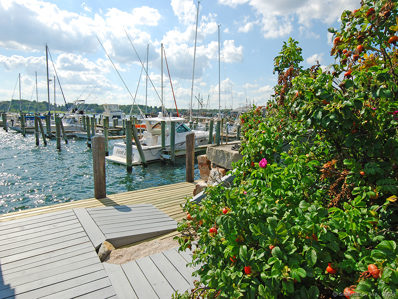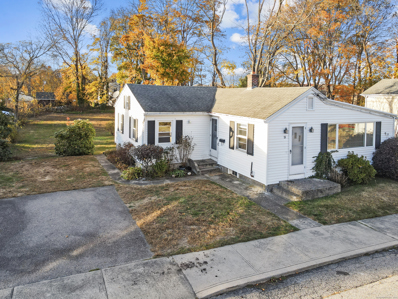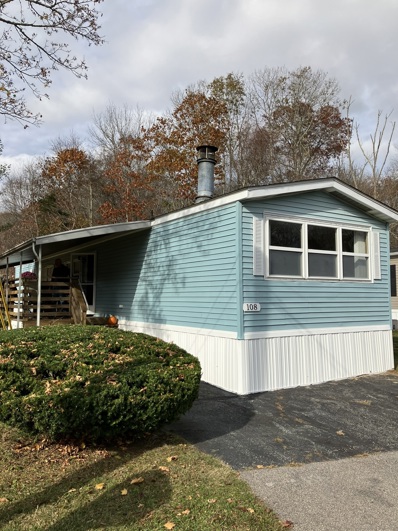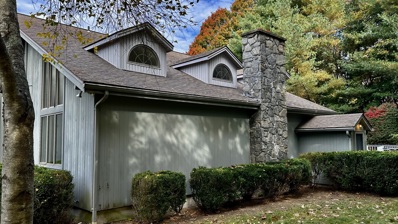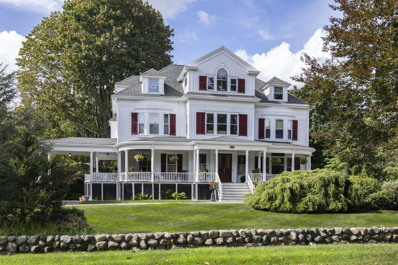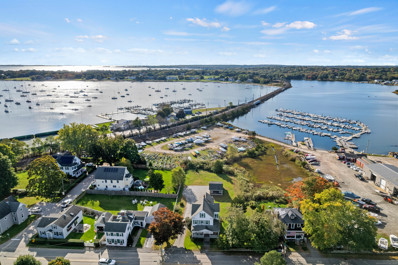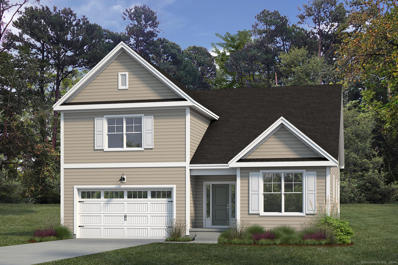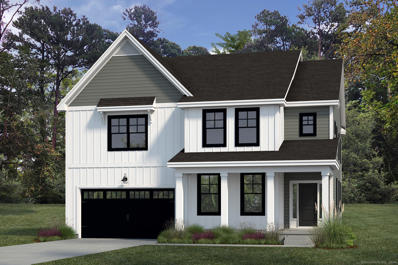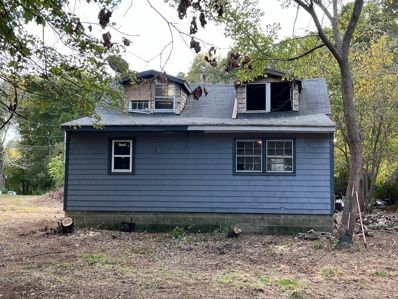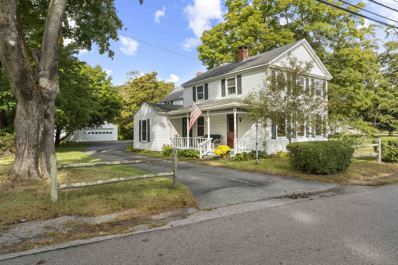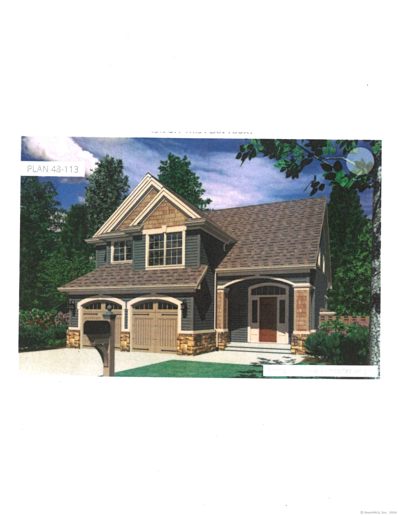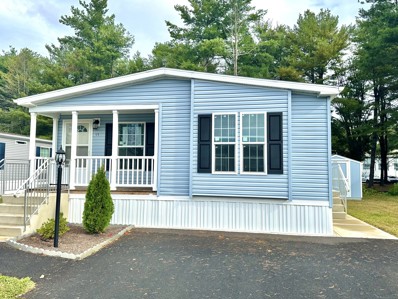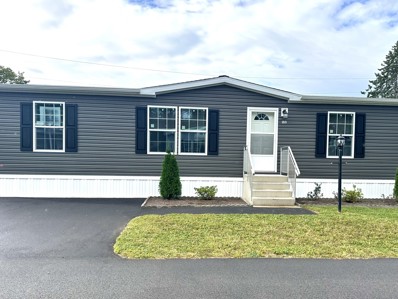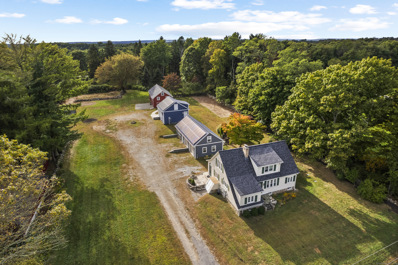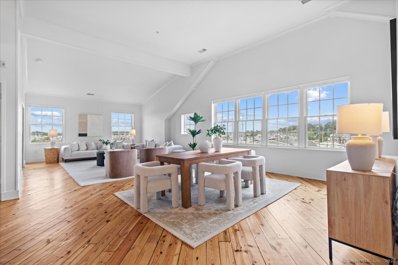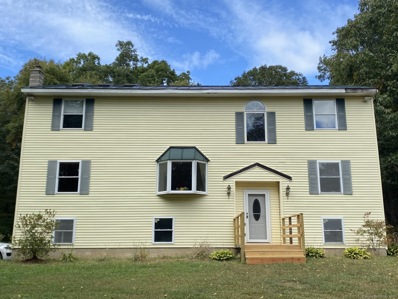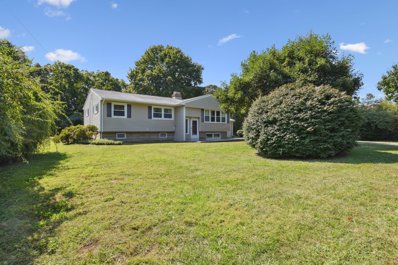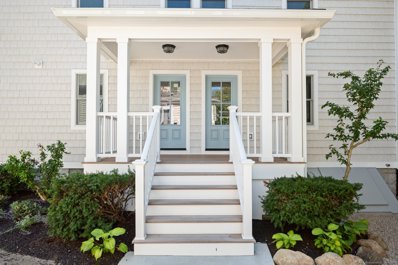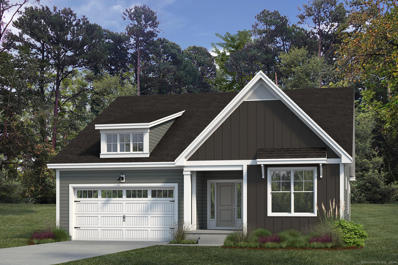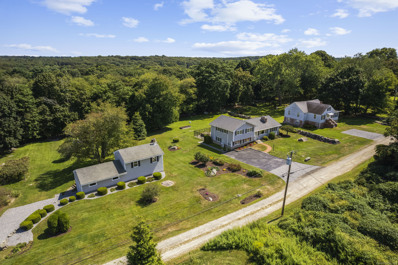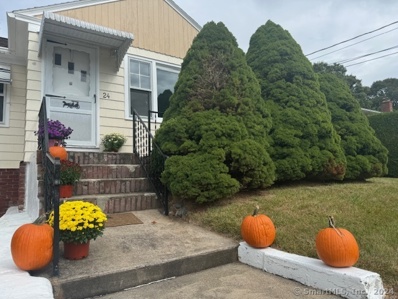Stonington CT Homes for Sale
Open House:
Sunday, 12/1 11:00-1:00PM
- Type:
- Condo
- Sq.Ft.:
- 3,165
- Status:
- NEW LISTING
- Beds:
- 3
- Baths:
- 3.00
- MLS#:
- 24060608
- Subdivision:
- Pawcatuck
ADDITIONAL INFORMATION
TO BE BUILT ROOSEVELT with four bedrooms, 4 bath, 2 car attached garage. Enjoy the spacious family and dining room and the kitchen featuring granite countertops, tile backsplash, garbage disposal, and full overlay cabinets with soft-close doors and drawers. The Enclave at Barn Island is nestled in the charming New England shoreline. HOA community includes lawn care, landscaping, snow removal, trash pickup, a covered mail kiosk, and a pavilion with community grills and a fire pit. It is located in the Village of Pawcatuck within walking distance to Hall Cove and surrounded by an abundance of beautiful beaches, golf courses, and vineyards for year-round enjoyment. This home will meet the extraordinary levels of excellence in energy and performance specified by the DOE's Zero Energy Ready and Indoor airPLUS certification. Our homes boast combustion-free water heating and space conditioning, rapid hot water delivery through an on-demand recirculation loop.
Open House:
Sunday, 12/1 11:00-1:00PM
- Type:
- Condo
- Sq.Ft.:
- 1,996
- Status:
- NEW LISTING
- Beds:
- 2
- Baths:
- 2.00
- MLS#:
- 24060604
- Subdivision:
- Pawcatuck
ADDITIONAL INFORMATION
MOVE IN 2025 - Two Bedrooms, two full baths, two-car garage. SOUGHT AFTER one-floor living with 1,996 square feet. A large primary bedroom with a walk-in closet and primary bath is perfect after a long day. A second bedroom makes this convenient for one-floor living. A vaulted ceiling family room is impressive for gatherings with an open dining room and a modern kitchen which includes Frigidaire stainless steel appliances including an induction range, vented chimney hood, in-island microwave, dishwasher, and garbage disposal. A study is perfect for working from home or enjoying quiet This single-family luxury home community will feature 42 homes. Located in the Village of Pawcatuck, within walking distance to the Pawcatuck River, minutes to downtown Westerly, and surrounded by an abundance of beautiful beaches, golf courses, and vineyards. Enjoy this low-maintenance community with a pavilion gathering area. his home will meet the extraordinary levels of excellence in energy and performance specified by the DOE's Zero Energy Ready and Indoor airPLUS certifications. You can enjoy an independently inspected home with cutting-edge features that ensure unparalleled comfort and long-lasting durability. Our homes boast combustion-free water heating and space conditioning, and rapid hot water delivery through an on-demand recirculation loop.
$129,900
85 Circle Drive Stonington, CT 06378
- Type:
- Single Family
- Sq.Ft.:
- 1,008
- Status:
- NEW LISTING
- Beds:
- 2
- Year built:
- 2007
- Baths:
- 2.00
- MLS#:
- 24061622
- Subdivision:
- N/A
ADDITIONAL INFORMATION
Welcome to the wonderful Arlington Acres of Stonington. You'll find this move in ready ranch style home to be in a quiet & peaceful community. This home is freshly painted and features low maintenance vinyl floors and new stainless steel appliances! It's light & bright with plenty of space, move right on in! With easy access to major highways, employers, and even Downtown Mystic. Enjoy all of the best local eateries and shops! Check out those pics and schedule your own private showing today!
- Type:
- Condo
- Sq.Ft.:
- 50
- Status:
- Active
- Beds:
- n/a
- Year built:
- 1983
- Baths:
- MLS#:
- 24060592
- Subdivision:
- Stonington Village
ADDITIONAL INFORMATION
Harboredge Association consists of 46 boat slips. It is strategically located in the middle of Stonington Harbor and takes minutes to reach the protected waters of Fishers Island Sound. This dockominium can accommodate up to a 42 ft. length boat with no more than a 14 ft beam. The maximum boat displacement for all slips at Harboredge is 25,000 lbs.
- Type:
- Condo
- Sq.Ft.:
- 50
- Status:
- Active
- Beds:
- n/a
- Year built:
- 1983
- Baths:
- MLS#:
- 24060201
- Subdivision:
- Stonington Village
ADDITIONAL INFORMATION
These dockominiums are strategically positioned in the middle of Stonington Harbor and a quick distance to Fishers Island Sound. Stonington Village has the last commercial fishing fleet in the state of Connecticut and some of the best restaurants in town. PLEASE NOTE: This dock slip is for a boat no longer than 40 ft. and no wider than 14 ft. The maximum boat displacement for all slips is 25,000 lbs.
$275,000
18 Smith Street Stonington, CT 06379
- Type:
- Single Family
- Sq.Ft.:
- 1,206
- Status:
- Active
- Beds:
- 3
- Lot size:
- 0.29 Acres
- Year built:
- 1870
- Baths:
- 1.00
- MLS#:
- 24059837
- Subdivision:
- Pawcatuck
ADDITIONAL INFORMATION
This 1 level, fixer-upper in Pawcatuck is just waiting for your vision! This home is being sold as-is and offers 3 bedrooms, 1 full bathroom, a large living room with recently uncovered wood floors just waiting to be refinished! This property is located in a very quiet neighborhood less than a 5 minute drive to downtown Westerly, 15 minutes to Mystic, close to RI beaches, and just a few minutes to access the highway- making it a fantastic central location for whatever your needs may be. The home is in need of some updates, but would make for a perfect starter project for someone just looking to get their feet wet! This is an awesome opportunity to create a dream home tailored to your needs - or to capitalize on its investment potential! Come and see it for yourself!
- Type:
- Single Family
- Sq.Ft.:
- 924
- Status:
- Active
- Beds:
- 2
- Year built:
- 1980
- Baths:
- 1.00
- MLS#:
- 24058000
- Subdivision:
- N/A
ADDITIONAL INFORMATION
Discover comfort and potential in this cozy 2-bedroom mobile home located in the tranquil Arlington Acres Mobile Park in Stonington, CT. This home features a spacious covered porch-perfect for relaxing or entertaining-allowing you to enjoy the peaceful surroundings all year round. Inside, you'll find a welcoming living space with room for personalization. Some cosmetic updates may be desired to suit your taste, but the home is ready for comfortable living as is. The open layout flows from the living area to a functional kitchen, providing ease and convenience in day-to-day activities. Both bedrooms are cozy retreats, and the home's overall design makes great use of space. Arlington Acres provides a serene and friendly community atmosphere, with easy access to nearby Stonington shops, dining, and coastal attractions. This home is an ideal choice for anyone looking for a quiet, affordable, and customizable living space in a lovely community. Tenants wishing to establish tenancy in the park are subject to application approval. HOA is $510.00 monthly rent. Owner is selling "As Is".
- Type:
- Single Family
- Sq.Ft.:
- 2,828
- Status:
- Active
- Beds:
- 3
- Lot size:
- 0.96 Acres
- Year built:
- 1988
- Baths:
- 2.00
- MLS#:
- 24032435
- Subdivision:
- Pawcatuck
ADDITIONAL INFORMATION
This gorgeous contemporary home boasts an open, airy floor plan with stunning cathedral ceilings that provide a sense of spaciousness and grandeur throughout the living space. Designed with versatility in mind, the open floor plan seamlessly integrates living and dining areas, making the home perfect for hosting guests or relaxing with family. The home also features two luxurious master bedroom suites, each thoughtfully designed with your comfort in mind. Not only does this exquisite home include an oversized two-car garage with ample space for both vehicles and storage, but it also features a huge wrap-around deck and patio, providing the perfect outdoor space for entertaining, enjoying a family barbecue, or simply relaxing in the sun with a good book. Located in a prime residential area, this stunning property is close to a variety of local amenities, including top-rated schools, shopping, and world-class golf courses. Just a stone's throw away from the sparkling ocean beaches of Rhode Island, this home is the perfect place to experience the joys of coastal living while still enjoying all the conveniences and comforts of modern living.
$1,899,000
166 Elm Street Stonington, CT 06378
- Type:
- Single Family
- Sq.Ft.:
- 4,841
- Status:
- Active
- Beds:
- 5
- Lot size:
- 1.24 Acres
- Year built:
- 1901
- Baths:
- 5.00
- MLS#:
- 24050623
- Subdivision:
- Stonington Borough
ADDITIONAL INFORMATION
This stately five-bedroom colonial home perfectly blends modern design and amenities with traditional charm. Upon entering, you're welcomed by a full wrap-around covered porch, allowing for multiple spaces to enjoy outdoor dining and relaxing. The main level boasts impressive 9-foot ceilings, hardwood floors throughout, several stained glass windows and two fireplaces enhancing the warmth and character throughout the home. A stunning royal blue Lacanche chef's stove serves as the focal point of the gourmet kitchen that is perfectly complemented by custom cabinetry, granite counters, and separate Subzero fridge and freezer. A pantry provides ample prep and storage space, alongside wine chiller and copper sink. The large kitchen space seamlessly flows into a living room with french doors to a balcony overlooking the private rear yard. A formal sitting room, dining room, den and study complete the main floor. The second level includes four spacious bedrooms, highlighted by a primary ensuite complete with a walk-in closet and sitting area. The third floor offers an excellent in-law suite option, featuring a kitchenette, an additional bedroom, recreation room and an office space. Set on over an acre of beautifully landscaped grounds, the park-like setting enhances the home's appeal. Experience the ideal blend of comfort and elegance on this tranquil lot, just moments away from all that Stonington Borough has to offer, including Dubois Beach, tennis courts, shops, and restaurants
- Type:
- Single Family
- Sq.Ft.:
- 2,133
- Status:
- Active
- Beds:
- 6
- Lot size:
- 0.56 Acres
- Year built:
- 1901
- Baths:
- 4.00
- MLS#:
- 24052890
- Subdivision:
- Stonington Village
ADDITIONAL INFORMATION
Ideal, classic 6-bedroom Victorian home with beautiful water views of Lambert's Cove! This is a great opportunity in a very desirable location of Stonington Village with incredible water views. Offering 3.5 baths with 2,133 total sf, property sits on a sizeable half plus acre lot with a detached garage and displays a covered front porch and large back deck. It features a formal dining room, a spacious living room with bowed windows and a wood burning fireplace. Its cheerful, light-filled, white eat-in kitchen has a modern flair style with recessed lighting. On the upper level are 3 bedrooms including the Primary with its own private bath and lovely bowed bump-out windows, and 3 additional bedrooms on the 3rd level. You will find a half bath on the first floor and a communal full bath on the 2nd and 3rd levels. Beautiful hardwoods are showcased throughout majority of the home. This vintage Victorian has a lot of charm and is perfect for year-round living or as a summer residence. It is a 3-minute drive to the quaint village of Stonington Borough where you will enjoy all the great restaurants, eateries, shopping, marinas, playground, and Dubois Beach. It is also just a 2-minute drive to the Velvet Mill to relish in the artist galleries, bakery, Beer'd Brewery Company, creative classes, health & healing, and much more! If you always wished to live by the water, do not let this moment pass by.
Open House:
Sunday, 12/1 11:00-1:00PM
- Type:
- Condo
- Sq.Ft.:
- 2,938
- Status:
- Active
- Beds:
- 3
- Year built:
- 2024
- Baths:
- 3.00
- MLS#:
- 24051842
- Subdivision:
- Pawcatuck
ADDITIONAL INFORMATION
PRIMARY SUITE ON FIRST FLOOR You will love the flexible design of the Monroe plan. Its most distinguishing feature is the dramatic first-story primary suite with a 12' high ceiling, ensuite bath, and two spacious closets. A modern kitchen with maple or cherry cabinetry, induction cooking, and stone countertops abuts the gracefully defined dining space. The sunlit family room with a vaulted ceiling opens to your spacious deck at the back of the house. A dedicated study at the front of the home offers added privacy as a home office. Customize the second story to fit your household's particular needs. The two oversized bedrooms and full bath upstairs may be just enough. If you choose to expand, the versatile, open loft option is the perfect addition. For those with larger families or many guests, we offer a fourth bedroom option with an ensuite bath as well. This home will meet the extraordinary levels of excellence in energy and performance specified by the DOE's Zero Energy Ready and Indoor airPLUS certifications. Our homes boast combustion-free water heating and space conditioning, rapid hot water delivery through an on-demand recirculation loop and spray foam insulation. Renderings are similar to build.
$1,213,622
5 Summertime Circle Stonington, CT 06379
Open House:
Sunday, 12/1 11:00-1:00PM
- Type:
- Condo
- Sq.Ft.:
- 3,345
- Status:
- Active
- Beds:
- 4
- Year built:
- 2024
- Baths:
- 4.00
- MLS#:
- 24051804
- Subdivision:
- Pawcatuck
ADDITIONAL INFORMATION
Under Construction - ROOSEVELT MODERN FARMHOUSE MODEL has 3345 SQ Ft. with four bedrooms, 4 bath, 2 car attached garage. Enjoy the spacious family and dining room and the kitchen featuring quartz countertops, tile backsplash, garbage disposal, and full overlay cabinets with soft-close doors and drawers. The Enclave at Barn Island is nestled in the charming New England shoreline. HOA community includes lawn care, landscaping, snow removal, trash pickup, a covered mail kiosk, and a pavilion with community grills and a fire pit. It is located in the Village of Pawcatuck within walking distance to Hall Cove and surrounded by an abundance of beautiful beaches, golf courses, and vineyards for year-round enjoyment. This home will meet the extraordinary levels of excellence in energy and performance specified by the DOE's Zero Energy Ready and Indoor airPLUS certification. Our homes boast combustion-free water heating and space conditioning, rapid hot water delivery through an on-demand recirculation loop.
- Type:
- Single Family
- Sq.Ft.:
- 672
- Status:
- Active
- Beds:
- 2
- Lot size:
- 1.44 Acres
- Year built:
- 1928
- Baths:
- 1.00
- MLS#:
- 24050849
- Subdivision:
- N/A
ADDITIONAL INFORMATION
This property is being sold "As Is" requires rehab and renovation.
$549,000
53 Main Street Stonington, CT 06378
- Type:
- Single Family
- Sq.Ft.:
- 2,064
- Status:
- Active
- Beds:
- 4
- Lot size:
- 0.19 Acres
- Year built:
- 1820
- Baths:
- 2.00
- MLS#:
- 24048004
- Subdivision:
- Olde Mystic Village
ADDITIONAL INFORMATION
Own a piece of history with this charming 2,064 sq. ft. 4 bedroom, 2 bath farmhouse on .19 acres that has been in the same family since 1820. This House is steeped with character & tradition. Perfectly located for those who desire both serenity & adventure within proximity to Golf courses, stables, hiking trails, Deep Water Marinas and water activities. Walk to Clyde's Cider Mill or explore the shops at Olde Mystic Village, visit Mystic Aquarium, and Mystic Seaport for culture and fun. Enjoy Historic Downtown Mystic, a vibrant hub of dining, shopping, & entertainment. Don't miss your chance to own this extraordinary farmhouse, where history & modern living come together in one of New England's most picturesque regions.
$699,000
13 Carnot Court Stonington, CT 06379
- Type:
- Single Family
- Sq.Ft.:
- 1,900
- Status:
- Active
- Beds:
- 3
- Lot size:
- 2.18 Acres
- Year built:
- 2024
- Baths:
- 3.00
- MLS#:
- 24050930
- Subdivision:
- Pawcatuck
ADDITIONAL INFORMATION
Approximately 1900 sq ft country cape to be built by local builder. Three bedrooms, 2.5 baths. Optional garage. Private, wooded 2+ acre parcel located at the end of the cul de sac in established neighborhood close to the Pawcatuck River. Great area for walking or biking with plenty of water views along the way. Close to all amenities in Stonington Borough and Westerly Deans Mill School District. An excellent opportunity.
- Type:
- Single Family
- Sq.Ft.:
- 1,120
- Status:
- Active
- Beds:
- 3
- Year built:
- 2023
- Baths:
- 2.00
- MLS#:
- 24050483
- Subdivision:
- Mystic
ADDITIONAL INFORMATION
Step into the modern of charm of a BRAND NEW prefabricated home. It's the perfect blend of comfort and style with the sleek kitchen and bathrooms and cozy living areas. If you've been wondering if you should make the leap to prefabricated home living, this unit will make the decision for you. Close to all that Mystic has to offer; as well as, convenient to casinos - this home will be hard to part with and will no doubt be your forever home. **This home is part of a set aside development, as defined in section 8-30g of the Connecticut General Statutes, containing affordable housing dwelling units, and is therefore subject to limitations on the maximum annual income of the household that may purchase the designated affordable housing units. Information regarding the income limits is provided with the listing docs. Subject to deed restrictions attached. Maximum income is approximately $89,000
- Type:
- Single Family
- Sq.Ft.:
- 1,056
- Status:
- Active
- Beds:
- 3
- Year built:
- 2023
- Baths:
- 2.00
- MLS#:
- 24048258
- Subdivision:
- Mystic
ADDITIONAL INFORMATION
Step into the modern charm of a BRAND NEW prefabricated home. It's the perfect blend of comfort and style with the sleek kitchen and bathrooms and cozy living areas. If you've been wondering if you should make the leap to prefabricated home living, this unit will make the decision for you. Close to all that Mystic has to offer; as well as, convenient to casinos - the home will be hard to part with and will no doubt be your forever home. **This home is part of a set aside development, as defined in section 8-30g of the Connecticut General Statutes, containing affordable housing dwelling units, and is therefore subject to limitations on the maximum annual income of the household that may purchase the designated affordable housing units. Information regarding the income limits is provided with the listing docs. Subject to certain deed restrictions attached. Maximum income is approximately $89,000.
$1,199,900
587 Taugwonk Road Stonington, CT 06378
- Type:
- Single Family
- Sq.Ft.:
- 2,320
- Status:
- Active
- Beds:
- 5
- Lot size:
- 1.72 Acres
- Year built:
- 1936
- Baths:
- 3.00
- MLS#:
- 24049494
- Subdivision:
- Taugwonk
ADDITIONAL INFORMATION
The perfect mix of New England charm & utility! Bring your home business ideas or micro farm! This 4 bedroom renovated 1936 farmhouse comes with a brand new super insulated rental cottage, guest house, or in-law appt, 2+ car garage/workshop with radiant floor heat, and a versatile timber frame barn with 2 loft spaces. Mechanicals for all buildings have all been updated and are fed by 2 brand new (owned) solar arrays, 2 Generac stand-by generators, new septic system for the main house, new windows/siding/roofs on all the auxiliary buildings, new full Connecticut basement system and drainage for the main house with commercial dehumidification. WAY TOO MANY UPDATES TO LIST!
- Type:
- Condo
- Sq.Ft.:
- 1,345
- Status:
- Active
- Beds:
- 2
- Year built:
- 2023
- Baths:
- 2.00
- MLS#:
- 24048467
- Subdivision:
- Mystic
ADDITIONAL INFORMATION
Experience luxurious living in this light-filled penthouse unit at the iconic Spool Mill. With breathtaking views of the Mystic River and vibrant downtown, this unique space combines historic charm with modern elegance. Enjoy high ceilings and an abundance of natural light throughout the open-concept living area. Recently updated, the kitchen features sleek countertops, stainless steel appliances, and ample storage-perfect for culinary enthusiasts. Crown moldings and original architectural elements showcase the unit's historic character. Retreat to a generously sized primary suite complete with stunning river views and an en-suite bath for ultimate relaxation. Beautiful hardwood flooring adds warmth and charm to every room. Just a short walk to an array of restaurants, shops, and museums, immerse yourself in the vibrant culture of Mystic. Don't miss the chance to own this exceptional penthouse in one of Connecticut's most charming towns.
- Type:
- Single Family
- Sq.Ft.:
- 2,292
- Status:
- Active
- Beds:
- 4
- Lot size:
- 1.86 Acres
- Year built:
- 1991
- Baths:
- 3.00
- MLS#:
- 24048856
- Subdivision:
- N/A
ADDITIONAL INFORMATION
Welcome to this 4-bedroom, 3-full-bath home in Stonington that has a blend of modern updates and classic charm that has only had one owner. The heart of the home is the updated kitchen, featuring granite countertops, updated appliances and first floor laundry, breakfast counter and ample space for culinary creations. Step outside to a new 24x24 deck off the dining room, perfect for entertaining or relaxing. The upper level boasts a convenient central vacuum system, making cleaning a breeze. Master suite with a walk in closet and full bath, walk in linen closet and another full bath with double sinks for those busy mornings getting everyone out the door on the second floor. Throughout the house, you'll find pocket doors that add functionality and extra large rooms. Additionally, there's a charming new front porch measuring 6x10. The lower level includes a 26x20 potential family room and an additional 8x10 room that was used for a utility room not included in the square footage. Home also features a metal roof, propane heat and electric hot water with an outside wood boiler for heat and hot water as well. Don't miss the opportunity to make this property your own.
- Type:
- Single Family
- Sq.Ft.:
- 1,719
- Status:
- Active
- Beds:
- 3
- Lot size:
- 0.38 Acres
- Year built:
- 1960
- Baths:
- 2.00
- MLS#:
- 24046923
- Subdivision:
- Mystic
ADDITIONAL INFORMATION
Raised Ranch with 3 bedrooms, 2 full bathrooms, located in an amazing neighborhood with deeded association rights and access to the Mystic River. Perfect for launching kayak or canoe or just sitting down by the water to enjoy the view. No Flood Insurance. This lovely home has hard wood floors through out the living room, bedrooms, and hallway. The primary bedroom has a full bathroom. Lower level has a good size family room with the other half unfinished. Wood burning fireplace in the living room and Central AC. Wonderful location so close to shopping, Mystic Aquarium, Mystic Seaport, and downtown Mystic is only 3 miles away. Add your special touches to make this house yours.
- Type:
- Condo
- Sq.Ft.:
- 1,332
- Status:
- Active
- Beds:
- 2
- Year built:
- 1890
- Baths:
- 2.00
- MLS#:
- 24046009
- Subdivision:
- Mystic
ADDITIONAL INFORMATION
Welcome to 56 E. Main St, unit 2, this newly reconstructed townhouse features two bedrooms, two full bathrooms, along with a second floor that can be utilized as an extra bedroom, playroom, or office, the options are endless. This home has all brand new vinyl shake siding, roofing, electrical, plumbing, AZEK trim, Anderson windows, closed cell spray foam insulation, quartz counters, and custom closets throughout. This luxury unit is just a four minute walk to the sought after downtown area in Mystic, which offers fine dining, entertainment and local shops. This home has been meticulously assembled with fine craftsmanship.
- Type:
- Condo
- Sq.Ft.:
- 1,996
- Status:
- Active
- Beds:
- 2
- Year built:
- 2024
- Baths:
- 2.00
- MLS#:
- 24046805
- Subdivision:
- Pawcatuck
ADDITIONAL INFORMATION
LINCOLN FARMHOUSE -NOW BUILDING. MOVE IN READY WINTER 2025 - Two Bedrooms, two full baths, two-car garage. SOUGHT AFTER one-floor living with 1,996 square feet. A large primary bedroom with a walk-in closet and primary bath is perfect after a long day. A second bedroom makes this convenient for one-floor living. A vaulted ceiling family room is impressive for gatherings with an open dining room and a modern kitchen which includes Frigidaire stainless steel appliances including an induction range, vented chimney hood, in-island microwave, dishwasher, and garbage disposal. A study is perfect for working from home or enjoying quiet This single-family luxury home community will feature 42 homes. Located in the Village of Pawcatuck, within walking distance to the Pawcatuck River, minutes to downtown Westerly, and surrounded by an abundance of beautiful beaches, golf courses, and vineyards. Enjoy this low-maintenance community with a pavilion gathering area. his home will meet the extraordinary levels of excellence in energy and performance specified by the DOE's Zero Energy Ready and Indoor airPLUS certifications. You can enjoy an independently inspected home with cutting-edge features that ensure unparalleled comfort and long-lasting durability. Our homes boast combustion-free water heating and space conditioning, and rapid hot water delivery through an on-demand recirculation loop.
$1,349,000
0 Wausau Place Stonington, CT 06355
- Type:
- Single Family
- Sq.Ft.:
- 3,755
- Status:
- Active
- Beds:
- 3
- Lot size:
- 1.54 Acres
- Year built:
- 1968
- Baths:
- 4.00
- MLS#:
- 24046693
- Subdivision:
- Mystic
ADDITIONAL INFORMATION
Three separate and distinct properties that can be purchased together for $1,349,000.00. Split-Level 3 bedroom, 1.5 bath home (MLS#24043079). Garage/Barn with loft (MLS#24043090) and vintage Grange Hall with great room, kitchen area, two half baths, attic and full basement (MLS#24043087). All three properties being sold "As Is". Please refer to MLS numbers for specific details.
$379,000
24 Glasgo Road Stonington, CT 06379
- Type:
- Single Family
- Sq.Ft.:
- 1,110
- Status:
- Active
- Beds:
- 3
- Lot size:
- 0.32 Acres
- Year built:
- 1951
- Baths:
- 1.00
- MLS#:
- 24043052
- Subdivision:
- Pawcatuck
ADDITIONAL INFORMATION
Well maintained ranch style single family home conveniently located, just a short distance from beautiful beaches and popular destinations. This house features 1,110 square feet, including three bedrooms and one full bathroom, with the potential to add a second bathroom in the partially finished basement. There are hardwood floors underneath the carpet, a fireplace and newer appliances. Additional highlights include a one-car garage beneath the house, a porch, a patio off the back kitchen door, and a lovely private yard enclosed by old stone walls. The interior has been freshly painted over the years, and the home boasts a four year old water heater. This property stands out on a quiet dead end street.

The data relating to real estate for sale on this website appears in part through the SMARTMLS Internet Data Exchange program, a voluntary cooperative exchange of property listing data between licensed real estate brokerage firms, and is provided by SMARTMLS through a licensing agreement. Listing information is from various brokers who participate in the SMARTMLS IDX program and not all listings may be visible on the site. The property information being provided on or through the website is for the personal, non-commercial use of consumers and such information may not be used for any purpose other than to identify prospective properties consumers may be interested in purchasing. Some properties which appear for sale on the website may no longer be available because they are for instance, under contract, sold or are no longer being offered for sale. Property information displayed is deemed reliable but is not guaranteed. Copyright 2021 SmartMLS, Inc.
Stonington Real Estate
The median home value in Stonington, CT is $600,000. This is higher than the county median home value of $320,100. The national median home value is $338,100. The average price of homes sold in Stonington, CT is $600,000. Approximately 62.67% of Stonington homes are owned, compared to 24.19% rented, while 13.14% are vacant. Stonington real estate listings include condos, townhomes, and single family homes for sale. Commercial properties are also available. If you see a property you’re interested in, contact a Stonington real estate agent to arrange a tour today!
Stonington, Connecticut has a population of 18,354. Stonington is less family-centric than the surrounding county with 26.61% of the households containing married families with children. The county average for households married with children is 27.48%.
The median household income in Stonington, Connecticut is $90,718. The median household income for the surrounding county is $79,040 compared to the national median of $69,021. The median age of people living in Stonington is 50.4 years.
Stonington Weather
The average high temperature in July is 79.5 degrees, with an average low temperature in January of 21.7 degrees. The average rainfall is approximately 47.9 inches per year, with 26.9 inches of snow per year.
