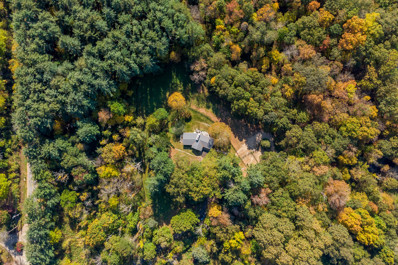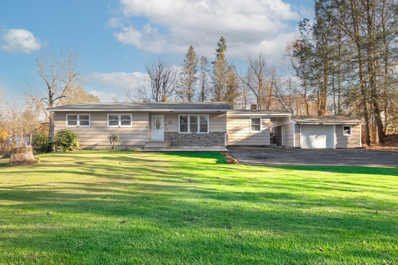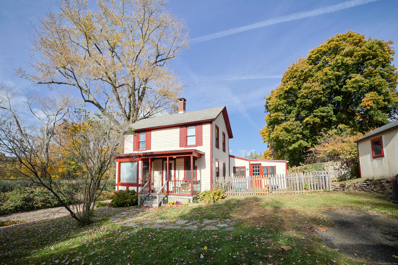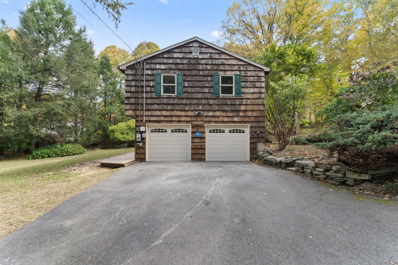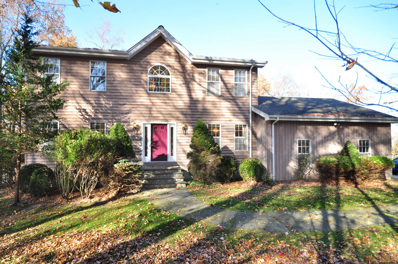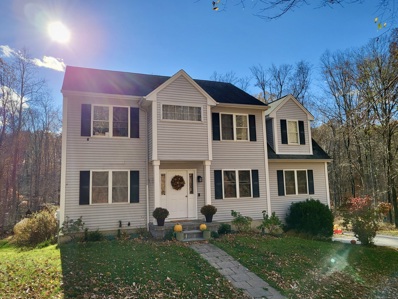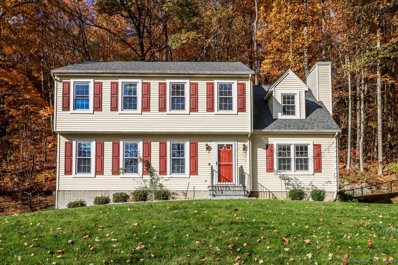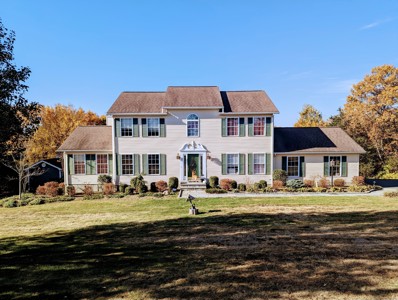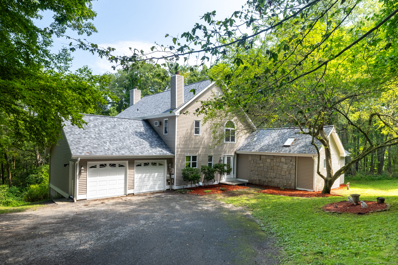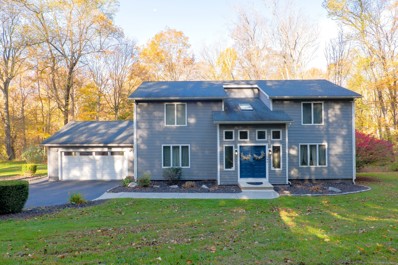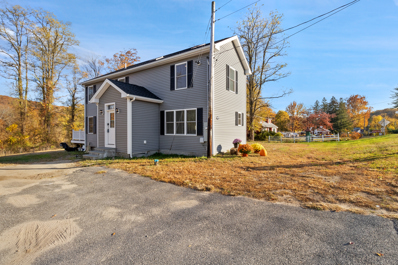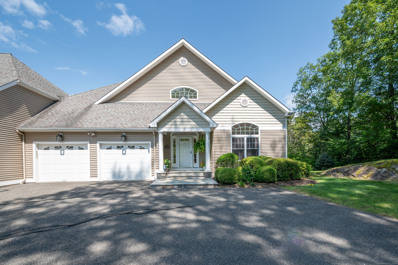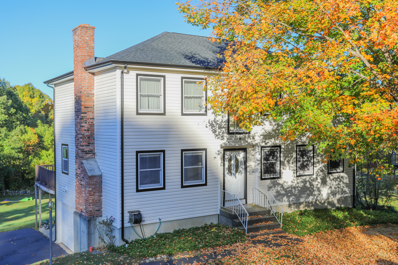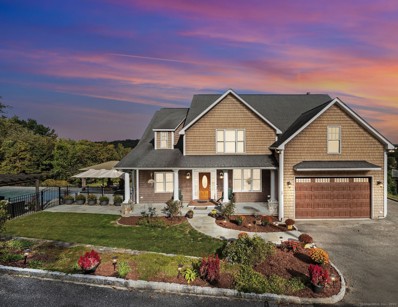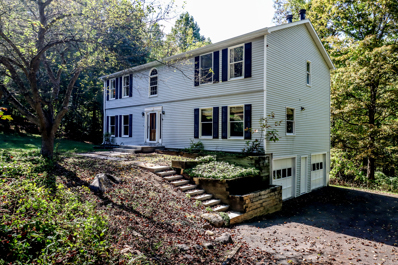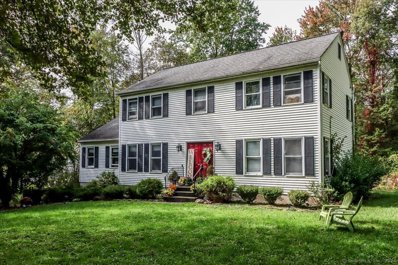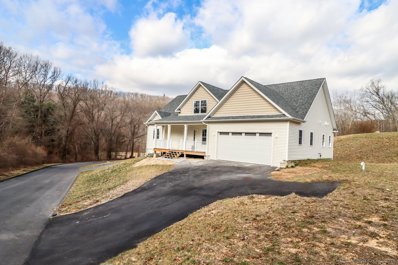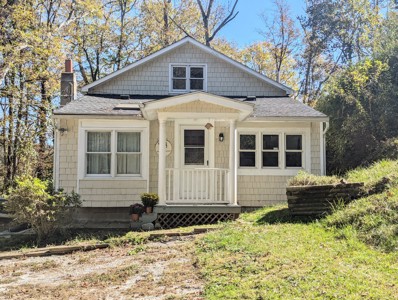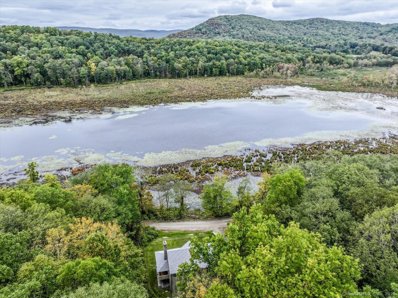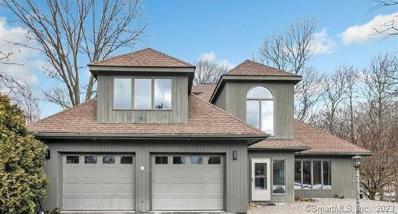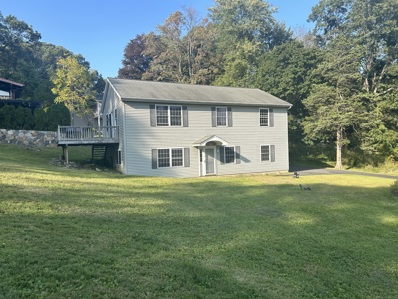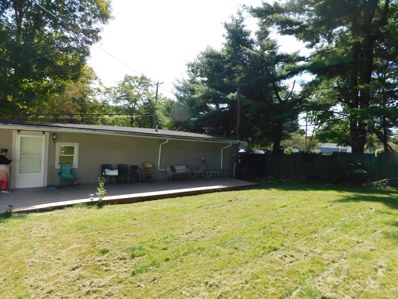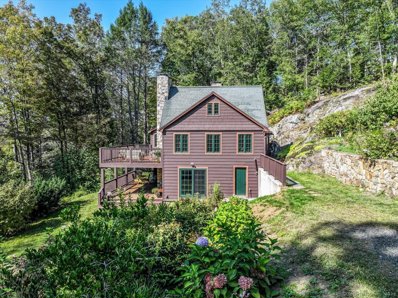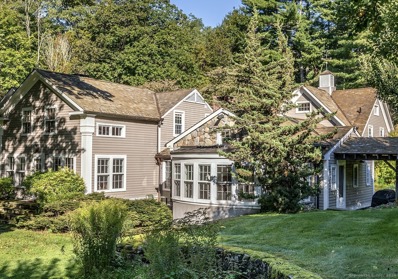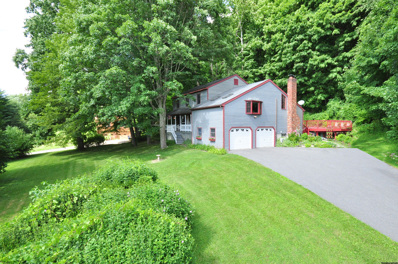New Milford CT Homes for Sale
$1,395,000
159 Merryall Road New Milford, CT 06776
- Type:
- Single Family
- Sq.Ft.:
- 1,796
- Status:
- NEW LISTING
- Beds:
- 3
- Lot size:
- 6.35 Acres
- Year built:
- 1940
- Baths:
- 2.00
- MLS#:
- 24057323
- Subdivision:
- Merryall
ADDITIONAL INFORMATION
Discover Painted River, a polished crown jewel in the heart of Merryall. Set back from the quiet country road. The 400 foot drive to the 6+ acre retreat is an idyllic property offering unparalleled privacy, surrounded by natures beauty making it a perfect sanctuary for those seeking serenity. The heart of this country escape is a beautifully rejuvenated one level home, boasting grand modern amenities. The open layout flows seamlessly providing a warm and welcoming environment for family gatherings, or a quiet evening at home. Step outside to explore the meticulously maintained grounds. Enjoy custom hardscaping such as blue flagstone patios, walkways and natural stone walls. The level usable land features fenced meadows and accommodations for your 4 legged family. The property is also blessed with the West Aspetuck River. River views and westerly sunsets can be relished throughout the changing seasons. Groomed walking trails meander through pastoral landscape offering the perfect spot for leisurely strolls and peaceful reflection. Conveniently located just minutes from town this homestead allows you to enjoy the best of both worlds, seclusion and accessibility. Whether you are looking to escape the City or embrace a rural lifestyle, this enchanting property invites you to create lasting memories.
- Type:
- Single Family
- Sq.Ft.:
- 1,325
- Status:
- NEW LISTING
- Beds:
- 3
- Lot size:
- 1 Acres
- Year built:
- 1958
- Baths:
- 2.00
- MLS#:
- 24056929
- Subdivision:
- N/A
ADDITIONAL INFORMATION
Highest and best by 11/4 2pm. Just what you have been waiting for! This beautiful 3-bedroom, 1.5-bath ranch-style residence is perfectly situated on a sprawling, level acre at the end of a sunny cul-de-sac. Enjoy breathtaking distant mountain views and a private, fenced backyard complete with a hot tub and spacious deck-ideal for outdoor entertaining or relaxing under the stars. Step inside to find a generous living room adorned with gleaming hardwood floors, leading into a bright eat-in kitchen featuring maple cabinets, custom tiled countertops, stainless steel appliances, and convenient built-ins. Each bedroom boasts hardwood flooring and ample closet space, ensuring comfort and style throughout. The updated full bath on the main level offers modern convenience, while the main-level office doubles as a laundry room with a half bath and direct access to the back deck and garage. The lower level is partially finished, providing additional space for a home gym, recreation area, or extra storage. An oversized garage adds to the convenience of this home, providing even more storage options. Located in a tranquil and peaceful area, you'll still be close to the town center, shopping, restaurants, and Greater Danbury area attractions. Don't miss this opportunity to make this charming home your own-schedule a viewing today! Come and love the one level lifestyle living, it can't be beat!
- Type:
- Single Family
- Sq.Ft.:
- 964
- Status:
- NEW LISTING
- Beds:
- 2
- Lot size:
- 0.25 Acres
- Year built:
- 1900
- Baths:
- 1.00
- MLS#:
- 24056013
- Subdivision:
- Aspetuck District
ADDITIONAL INFORMATION
Nestled in the heart of picturesque New Milford, Connecticut, this charming two-bedroom home, dating back to the late 1800s, is a gem. Lovingly maintained, it blends character with comfort. Original wood floors and thoughtful updates offer a cozy yet functional living space. The level yard, garden area, and mature trees create a peaceful space to call home. Located just minutes from New Milford's famous Green where you'll enjoy the shops, art, shows, and dining. This home provides the perfect balance of historic charm and tranquil, small-town living.
- Type:
- Single Family
- Sq.Ft.:
- 1,866
- Status:
- NEW LISTING
- Beds:
- 3
- Lot size:
- 1.38 Acres
- Year built:
- 1975
- Baths:
- 3.00
- MLS#:
- 24056600
- Subdivision:
- N/A
ADDITIONAL INFORMATION
This adorable updated High Ranch is just waiting for you to call it home! As you enter you will be greeted by its charm. The 1st floor has updated LVP flooring throughout, a spacious family room, updated half bath with laundry and entry to the 2 car garage. As you head upstairs to the main living you will find refinished hardwoods, spacious living and dining room with recessed lighting. A large kitchen with granite counters, stainless appliances, beautiful backsplash and access to the back deck and yard. You will also find all the primary bedroom with updated ensuite, 2 secondary bedrooms and updated main bath. This wonderful house, is just waiting for you to make it yours! Why wait? Come and take a tour today!
$599,900
3 Possum Lane New Milford, CT 06776
- Type:
- Single Family
- Sq.Ft.:
- 3,426
- Status:
- NEW LISTING
- Beds:
- 5
- Lot size:
- 3.82 Acres
- Year built:
- 1988
- Baths:
- 4.00
- MLS#:
- 24056242
- Subdivision:
- N/A
ADDITIONAL INFORMATION
Sunshine & Serenity! Bright & beautiful advantages differentiate this Contemporized Colonial home and its exceptional surroundings. Set within a protected & peaceful 3.82-acres, bordered by park & land trust property, it provides year-round natural beauty & enjoyment. The versatility & appeal of its total 3,426 sq. ft. of living space sets it apart - as it includes a full lower-level in-law apartment, above-grade & walk-out, with kitchenette, living & dining space, a private BR and full bath. In addition, the main level includes a separate den/office with an adjacent full bath, offering the convenience of one-level living. Delightful variations on a traditional design include a wide & open sunlight-strewn 2-story foyer with Palladian windowed landing; French doors, abundant windows with views over a truly scenic landscape; contemporary woodworking, clean lines and a beautifully styled, sky-lit PBR bath with adjoining BR/nursery. There's a lovely formal DR & LR with adjoining FR with brick FPL and access to the outdoors. The well-designed kitchen with dining area, sliders and deck features a wonderful year-round view upon the countryside. It's all beautifully livable and ready for your personal upgrades & renovations. Oil heat, Central A/C, att. garages, portable generator hookup; underground driveway car sensor. Small private road in the perfect Southern NM location, just minutes to the Village Green, shops, restaurants, schools. Hiking, fishing, recreation out your doorway.
- Type:
- Single Family
- Sq.Ft.:
- 3,182
- Status:
- Active
- Beds:
- 4
- Lot size:
- 1.81 Acres
- Year built:
- 1997
- Baths:
- 3.00
- MLS#:
- 24056379
- Subdivision:
- Candlewood Lake
ADDITIONAL INFORMATION
Welcome to 156 Candlewood Mountain Rd, a secluded colonial retreat nestled on a private 1.81-acre lot near Candlewood Lake. This spacious 4-bedroom, 2.5-bathroom home features a beautifully updated living space, blending privacy with proximity to local amenities. Step inside to find a newly remodeled kitchen, boasting high-end finishes and ample space for culinary creations. The inviting living area features a cozy propane fireplace, perfect for gatherings or relaxing evenings. The main level opens to a stunning, expansive deck, ideal for outdoor entertaining or quiet mornings surrounded by nature. Families will appreciate the large, level yard with thoughtful landscaping, a firepit, garden, playset, and two sheds for additional storage. The oversized primary suite includes a luxurious en suite bathroom, creating a private retreat within the home. Practical features such as a propane stove, central air, and an attached 2-car garage add comfort and convenience to this exceptional property. With its tranquil back lot setting, yet close proximity to commuter routes, schools, and recreation, this home truly has the best of both worlds. Don't miss the opportunity to make this beautiful Candlewood Mountain retreat your own-schedule a showing today!
$524,900
11 Concord Way New Milford, CT 06776
- Type:
- Single Family
- Sq.Ft.:
- 1,995
- Status:
- Active
- Beds:
- 4
- Lot size:
- 1.77 Acres
- Year built:
- 1996
- Baths:
- 3.00
- MLS#:
- 24055608
- Subdivision:
- N/A
ADDITIONAL INFORMATION
Be in for the Holidays! This 4 bedroom 2 1/2 bath center hall colonial on a quiet cul-de-sac has been freshly painted throughout. With brand new carpets and gleaming hardwood floors, it's ready for you to move right in and make it your own. Built in 1996, recent updates include the roof(2023) and windows(2016) with transferable lifetime warranty. The house is wired for a portable generator and has a fenced in yard for the family dog. And talk about location, the home is less than a mile to Rt 7 which makes getting anywhere a breeze, including the historic New Milford Green, always abuzz with activities, shopping, restaurants, theaters and Candlewood Lake. Come make this your new home!
- Type:
- Single Family
- Sq.Ft.:
- 3,984
- Status:
- Active
- Beds:
- 5
- Lot size:
- 1.55 Acres
- Year built:
- 2000
- Baths:
- 4.00
- MLS#:
- 24017995
- Subdivision:
- N/A
ADDITIONAL INFORMATION
Enjoy summer days in the propane-heated inground pool with new lining and diving board, surrounded by a spacious patio and a charming pool house complete with a sink, beverage fridge, and full bath. The beautifully landscaped property also features a serene koi pond. A new awning over the deck provides the perfect amount of shade when needed. Inside, the upper level boasts four generous bedrooms, Hardwood floors and 2 full baths, while the lower level offers flexibility with one or two additional bedrooms or office space. The family room with a fabulous built in wet bar will accommodate gatherings, game night, parties and more. In addition there is a full bath with will round out the lower level to a potential inlaw setting. The large rec room on the lower level provides easy walkout access to the pool and patio. Gather in the large main level family room with a cozy gas fireplace and soaring vaulted ceilings. The spacious kitchen with dining area and walk out to a generous deck, will be a delight to create your daily meals or cook for a large crowd, which the dining room will accommodate! Convenient main-level laundry , a 2 car garage and invisible fencing for pets add to the home's appeal.
$649,000
8 Pebble Lane New Milford, CT 06776
- Type:
- Single Family
- Sq.Ft.:
- 3,340
- Status:
- Active
- Beds:
- 4
- Lot size:
- 2.58 Acres
- Year built:
- 1987
- Baths:
- 3.00
- MLS#:
- 24055551
- Subdivision:
- N/A
ADDITIONAL INFORMATION
Stunning Colonial Home on a Private Road! Discover your serene sanctuary with this beautifully updated 3300+ sq ft Colonial home nestled in nature's embrace. Enjoy a tranquil escape from the everyday in a residence that exudes comfort and elegance and offers tremendous natural light. This home features a thoughtfully designed layout with spacious rooms, vaulted and cathedral ceilings, and a seamless flow. The newer kitchen boasts modern appliances, granite countertops and stylish finishes. Gather around the beautiful fireplace in the expansive living room, entertain in the formal dining area, or relax in the inviting great room. The rich hardwood floors enhance the home's warm and welcoming ambiance. The primary suite is conveniently located on the main level, offering privacy and ease of access, while boasting a huge walk in closet and spacious primary bath complete with a jetted whirlpool tub! Upstairs, you'll find three additional bedrooms, another full bathroom, and a balcony overlooking the grand foyer below. The full basement, with a walk-out option, provides endless possibilities for customization and future expansion. Recent upgrades include a brand new 50-year roof, new septic tank, water softener system, garage door, fresh paint throughout (both interior and exterior), new flooring, and new appliances. For a detailed list of all enhancements, pls refer to the attachments. Experience the perfect blend of modern comfort and natural beauty in this exceptional home.
Open House:
Sunday, 11/10 1:00-3:00PM
- Type:
- Single Family
- Sq.Ft.:
- 2,576
- Status:
- Active
- Beds:
- 3
- Lot size:
- 1.11 Acres
- Year built:
- 1990
- Baths:
- 3.00
- MLS#:
- 24052754
- Subdivision:
- N/A
ADDITIONAL INFORMATION
Welcome to 3 Morrissey Lane, a peaceful 5 bedroom, 3.5-bath home nestled in the picturesque Gaylordsville neighborhood of New Milford. Offering over 2,500 sq. ft. of living space, this home combines natural beauty with modern conveniences. As you step inside the welcoming foyer, you'll find an inviting, light-filled interior perfect for both relaxation and entertaining. The floor plan flows seamlessly from room to room, leading to a spacious deck that's ideal for outdoor dining and enjoying the surrounding tranquility. The oversized primary bedroom is a true retreat, complete with a luxurious en-suite bathroom. One of the property's standout features is the running brook that meanders through the backyard, providing stunning views and the soothing sounds of flowing water-truly a nature lover's dream. Additional features include a possible in-law apartment in the lower level, a 2-car garage, central air, high-efficiency propane on-demand hot water, and a generator hook-up. The outdoor space also offers a firepit, ideal for cozy evenings, all set on a quiet, peaceful street. Field card shows a 3 bedroom home with a 4 bedroom septic system, and does not show a finished lower level (1064 sf. ft.), which was finished prior to Seller purchasing the home ~9 years ago. Oversized bonus room / den / office on main level.
$599,900
688 Kent Road New Milford, CT 06755
- Type:
- Single Family
- Sq.Ft.:
- 2,444
- Status:
- Active
- Beds:
- 4
- Lot size:
- 0.55 Acres
- Year built:
- 2024
- Baths:
- 3.00
- MLS#:
- 24054793
- Subdivision:
- Gaylordsville
ADDITIONAL INFORMATION
Brand new construction - EVERYTHING in this house is brand new and exquisitely selected offering top quality, keeping everything bright and state of the art! Dual zoned heating & central air with programmable thermostats, high performance Carrier gas furnace, trex deck, recessed lighting and oak hardwood throughout, granite countertops, brand new septic system, new well pump, 2 skylights allowing even more natural lighting into the home and a gorgeous kitchen by The Kitchen Factor, offering white shaker cabinetry & trim ceiling to floor, soft close doors with Frigidaire Professional SS appliances, granite counters, large kitchen island with built in microwave, electric range with air fryer & convection, SS hood, dishwasher & French door refrigerator. Add some cushions onto your window seat in the dining room for that special touch & enjoy additional storage underneath. Open the sliders in the living room and step out onto the spacious deck where you can savor your morning coffee & enjoy the breathtaking views of the river. One bedroom & one full bath on the main level & 3 BR/2 BA upstairs. That main bedroom - WOW! The closet is huge, main bath offers radiant tile flooring, large shower, soaking tub & double sinks. Private back yard can be fenced in, large barn for extra storage, 2 car detached garage with programmable auto garage door openers and a paved driveway offers parking for 6 cars total! Nothing to do but move right into this gorgeous brand new state of the art home.
- Type:
- Condo
- Sq.Ft.:
- 3,488
- Status:
- Active
- Beds:
- 2
- Year built:
- 2006
- Baths:
- 3.00
- MLS#:
- 24054095
- Subdivision:
- Northville
ADDITIONAL INFORMATION
Beautiful and spacious 2+ bedroom townhome in the desirable Park Glen, an active adult enclave of 17 luxury townhomes set on rolling hillsides bordering the Berkshires. High ceilings greet you as you enter this spacious luxury townhome. Enjoy main level living with the perks of guest space on three separate levels. The main level features hardwood flooring and large windows throughout, with a roomy home office, powder room and an open concept living room with cathedral ceiling and gas fireplace that flows beautifully into the kitchen and dining spaces. Step out to the large, back deck overlooking open space and mature plantings. This level also features a spectacular primary suite with a huge bathroom with soaking tub, dual sink vanity and ample closet space. Upstairs offers a space for guests with a large bedroom, full bath, walk in closets and a versatile finished loft. The walk out lower level is finished to include a spacious Family Room, another bathroom and a workshop/storage space. This level also walks out to the private patio bordered by gardens. The two car garage is conveniently located on the main level and the whole house generator is included. Enjoy worry-free living in an exquisite setting!
- Type:
- Single Family
- Sq.Ft.:
- 2,874
- Status:
- Active
- Beds:
- 4
- Lot size:
- 0.73 Acres
- Year built:
- 1976
- Baths:
- 4.00
- MLS#:
- 24051522
- Subdivision:
- N/A
ADDITIONAL INFORMATION
PRICE REDUCED!!! Owners loss is your gain!!! Welcome to the country in the most desirable neighborhood of New Milford, CT. This spacious home boasts 4 bedrooms with ample closet space, perfect for those in need of extra storage. The master bedroom even has its own private deck for added luxury. With 4 full bathrooms, getting ready in the morning will be a breeze. Enjoy the convenience of laundry hook-ups, a stove, refrigerator, and dishwasher included in the house. Step outside onto the large wooden deck, perfect for relaxing or entertaining guests. Park your car in the 1 car garage or carport, and take advantage of the large yard for outdoor activities. The asphalt roof and vinyl siding are new. Plus, with easy access to local schools and the ability to walk to nearby farms, 5 Wellington Drive is the perfect blend of comfort and convenience. Don't miss out on this fantastic opportunity.
$1,895,000
30 Megony Lane New Milford, CT 06776
- Type:
- Single Family
- Sq.Ft.:
- 5,157
- Status:
- Active
- Beds:
- 5
- Lot size:
- 1.02 Acres
- Year built:
- 2008
- Baths:
- 5.00
- MLS#:
- 24050830
- Subdivision:
- N/A
ADDITIONAL INFORMATION
This exceptional home with "AMAZING VIEWS 'of sought after Candlewood Lake offers 5/6 bedrooms, 4 1/2 baths and a wonderful open floor plan! A welcoming foyer opens to the lovely great room that boasts soaring ceilings w/an abundance of light, a gas fireplace flanked by bookshelves/built-ins. A sun filled state of the art kitchen w/high end stainless steel appliances, large center island, seating for casual dining and glass sliding doors that lead to the mahogany deck w/breathtaking views of Candlewood Lake and the surrounding Litchfield Hills. Formal dining room w/coffered ceiling and paneled wainscoting. Primary bedroom suite w/glass door to deck and the incredible views, full bath w/glass enclosed stone shower, soaking tub, radiant heated floors and walk-in closet w/custom built cabinets. The upper level has 1 bedroom en-suite, 2 bedrooms share Jack & Jill bath, plus an add'l bedroom/den. Lower level has a spectacular home theater, bar and game room w/access to bluestone terrace w/stone fire pit and hot tub that shares the amazing views. There is add'l bedroom & full bath w/radiant heated floors and office. The spacious pool area w/stone terrace is perfect for entertaining, w/complete outdoor kitchen w/grill, gas cook top, refrigerator and beverage draws.The amazing 48X20 Gunite pool w/tanning ledge is a wonderful place to relax and take in the amazing views or July 4th Fireworks. This property includes a private beach w/dock & deeded boat slip! All less than 2 hrs to NYC
- Type:
- Single Family
- Sq.Ft.:
- 2,568
- Status:
- Active
- Beds:
- 3
- Lot size:
- 1.5 Acres
- Year built:
- 1987
- Baths:
- 3.00
- MLS#:
- 24050674
- Subdivision:
- N/A
ADDITIONAL INFORMATION
Classic, well maintained Colonial with central air and oil heat situated on 1.5 acres of land--private back yard! A 2-story foyer welcomes and leads you to an open concept family room with fireplace and kitchen with dining area with sliders to a deck with seasonal colors. A half bath is conveniently located off the foyer as well as an office and formal dining room. The second level consists of a primary suite with a fireplace, built-ins, dressing room, large closet, soaking tub and shower. Completing the upper level are two bedrooms and a full bath. The lower level houses the washer, dryer, mechanics, has a sliding glass door to the back lawn as well as a two-car garage. Welcome Home!
- Type:
- Single Family
- Sq.Ft.:
- 2,374
- Status:
- Active
- Beds:
- 4
- Lot size:
- 0.97 Acres
- Year built:
- 1986
- Baths:
- 3.00
- MLS#:
- 24050484
- Subdivision:
- Meadowbrook
ADDITIONAL INFORMATION
Welcome to your future dream home in this Meadowbrook neighborhood! This 4-bedroom, 2.5-bath Colonial offers 2,400+/- square feet of living space. Picture yourself relaxing in the expansive family room with vaulted ceilings and wood-burning fireplace, perfect for gatherings or quiet nights in. The eat-in kitchen features granite countertops, hardwood floors, and stainless-steel appliances. There is also an enclosed sunroom off of the kitchen! With a 2-car garage and a full, unfinished lower level boasting over 1,300 square feet, the possibilities for customization are endless. All of this sits on a level, usable acre, providing ample space for outdoor enjoyment. Don't miss your chance to make this property your new home!
- Type:
- Single Family
- Sq.Ft.:
- 2,776
- Status:
- Active
- Beds:
- 2
- Year built:
- 2023
- Baths:
- 3.00
- MLS#:
- 24050079
- Subdivision:
- N/A
ADDITIONAL INFORMATION
The last one!!! Stand alone over 55 new construction with all of the bells and Whistles. Propane heat and central air. Hardwood floors throughout. Center island kitchen. Main floor master bedroom suite. 2 car attached garage. Main level laundry. Upper level has bedroom/full bath/large office and family/media room. 9 ft ceilings. Composite decks. Low common fees. City water. So much value. Quick closing option!
- Type:
- Single Family
- Sq.Ft.:
- 1,054
- Status:
- Active
- Beds:
- 3
- Lot size:
- 4.72 Acres
- Year built:
- 1960
- Baths:
- 1.00
- MLS#:
- 24047416
- Subdivision:
- Gaylordsville
ADDITIONAL INFORMATION
Unique opportunity for a homestead in the bucolic countryside, yet close to conveniences and amenities. Nearly 5 acres with potential for a farm, it includes a greenhouse, fenced in garden, open field and two sheds. The possibilities don't end there. The nearly 700 sq.ft. barn has recently been renovated into a beautiful tiny home and can be used as an art or yoga studio, for a home business, rent out, guest house, generational living for in-laws, to name a few. The tiny home has electric, it has been plumbed, just needs to be tied into well and a septic system. The main house is a lovely cottage style home, with 3 bedrooms plus office, wood beams and wide plank pine floors add loads of charm and character.
- Type:
- Single Family
- Sq.Ft.:
- 2,300
- Status:
- Active
- Beds:
- 3
- Lot size:
- 2.25 Acres
- Year built:
- 2002
- Baths:
- 3.00
- MLS#:
- 24038835
- Subdivision:
- Still River
ADDITIONAL INFORMATION
Finally, the wait is over! Custom, owner-built cedar colonial located on a bucolic country road, one of the most coveted areas of New Milford. Boasting a 700 square foot mahogany wrap around deck overlooking gorgeous Mud Pond is where you can begin your day with a cup of coffee or end the day taking in the sunset enjoying your favorite beverage. Home is nestled within a 700 acre nature preserve giving you complete privacy. As you first come into the main entrance, you will be impressed with the builder's use of space. You then enter the very inviting great room boasting open floor concept with vaulted ceilings, detailed beam work, and newly refinished hardwood floors. Enchanting stone fireplace is the centerpiece to gather around during those soon to be cool evenings. Dining area overlooks the pond taking in the western views. Fully equipped kitchen with its breakfast counter is ready to prepare gourmet meals. Main level primary bedroom suite which can certainly make life easier is just another feature that sets this house apart. Half bath located on this level also. Large loft area provides a third living space. Located upstairs are two additional BR's, affording privacy within the house. Full bath serves the two BR's located on this level. Hardwood floors throughout, new roof, fresh paint make this home move in ready! Minutes from the center of Kent Village or New Milford Green, 20 minutes to metro north, and spectacular water views all wrapped up in one magnificent home!
- Type:
- Single Family
- Sq.Ft.:
- 4,400
- Status:
- Active
- Beds:
- 5
- Lot size:
- 0.47 Acres
- Year built:
- 1986
- Baths:
- 5.00
- MLS#:
- 24050050
- Subdivision:
- Candlewood Lake
ADDITIONAL INFORMATION
Live by the Lake! Convenient commute to NYC. Beautiful Candlewood Lake is within moments from this lovely 5 Bedroom, 4 full and 2 half Bath "Contemporary" style home with 2 car attached garage. Perfect for those who work from home or multi generational living as this property provides opportunity for distance & privacy all under 1 roof. Level 1 consists of a large entry foyer that opens to the den providing custom built-ins & wet bar. A spacious entertaining area perfect for family events consisting of the livingroom complete w cathedral ceiling & fireplace, formal dining Room, eat in kitchen providing newer kitchen cabinetry, stainless appliances, quartz counters, a generously sized breakfast bar island, ample storage, kitchen table area and access to exterior wood deck. Powder room and laundry/mud room enabling convenient access to the 2-car garage. The 2nd and 3rd Levels provide a generously sized primary bedroom suite, two additional bedroom suites and bedroom with 1/2 Bath. The Part finished walk-out lower level provides a spacious family room with steam sauna, Bedroom suite and un-finished storage area. The property is within the Candlewood Lake Club neighborhood which enables the eligibily for membership. The club provides private lake beach, community boat docs, 9 hole golf course, summer camp, tennis/pickleball and but not limited to social events for all ages. Inquire today to view this unique property!Property currently rented Ask LA for details.
$410,000
87 Sherry Lane New Milford, CT 06776
- Type:
- Single Family
- Sq.Ft.:
- 1,716
- Status:
- Active
- Beds:
- 2
- Lot size:
- 0.31 Acres
- Year built:
- 2000
- Baths:
- 2.00
- MLS#:
- 24047542
- Subdivision:
- Candlewood Point
ADDITIONAL INFORMATION
Looking for the dream home you can make your own? This 2-bed, 2-bath High Ranch in Southern New Milford's Candlewood Lake Community is a builder's dream come true. This house has been taken to the studs and is just waiting for the right person to finish it up. With stunning lake views from the dining room deck, this home is the perfect black canvas for your vision. Imagine sipping your morning coffee while overlooking Candlewood Lake!! And not let's forget the community perks- you'll be steps away from a private beach, basketball court, and hiking trails. Close to shopping, golf, resturants, and easy access to Route 7 and I-84. This property is the perfect spot for your dream lake home!!
- Type:
- Single Family
- Sq.Ft.:
- 588
- Status:
- Active
- Beds:
- 1
- Lot size:
- 0.35 Acres
- Year built:
- 1965
- Baths:
- 1.00
- MLS#:
- 24031224
- Subdivision:
- N/A
ADDITIONAL INFORMATION
GREAT ALTERNATIVE TO RENTING!!! Get in before the Holidays! 1965 . Mobile home for Sale in New Milford. 1 Bedrooms, 1 Bathroom, Living room and Eat-in Kitchen. 2 decks and large .35 Acre lot with sheds for extra storage. And a 2 car garage with room above for storage .....
- Type:
- Single Family
- Sq.Ft.:
- 2,288
- Status:
- Active
- Beds:
- 3
- Lot size:
- 0.71 Acres
- Year built:
- 1970
- Baths:
- 3.00
- MLS#:
- 24046646
- Subdivision:
- Gaylordsville
ADDITIONAL INFORMATION
Located in the Gaylordsvlle section of New Milford, this home provides peaceful setting on bucolic unpaved country road. Enjoy nature galore from the two-decks. This home offers 3-bedrooms including master suite with full bath and walk-in closet totally private on 3rd flloor. Home has two beauiful stone fireplaces, numerous built-ins and many updates.
$2,750,000
127 Bucks Rock Road New Milford, CT 06776
- Type:
- Single Family
- Sq.Ft.:
- 4,071
- Status:
- Active
- Beds:
- 4
- Lot size:
- 41.1 Acres
- Year built:
- 1790
- Baths:
- 5.00
- MLS#:
- 24046276
- Subdivision:
- Merryall
ADDITIONAL INFORMATION
Firefly Farm - Wonderful Private Riverside Estate Tucked Quietly Amongst 40+ Acres of Light Woods & Mature Landscape. A River Runs Though it! West Aspetuck River Flows Gently by this 4 Bedroom, 4.5 Bath Main Residence. 5 Fireplaces & Lots of Period Charm. All the Right Rooms Including; An Inviting Large Country Kitchen with Fireplace; Formal Dining Room; Large Living Room; Library & Small Media Room. Additionally there is a Heated Gunite Pool, Sports Court & Pond-side Guest Cottage. All Set Down Long Private Driveway & Accessed Off Bucolic Unpaved Country Road. Once Home to Oscar Winning Actor Frederic March. 15 Min to New Preston; Less than 20-Min to Kent. 1.5+/- Hours NYC.
$599,900
7 Morey Road New Milford, CT 06776
- Type:
- Single Family
- Sq.Ft.:
- 3,076
- Status:
- Active
- Beds:
- 4
- Lot size:
- 3.91 Acres
- Year built:
- 1988
- Baths:
- 3.00
- MLS#:
- 24044138
- Subdivision:
- N/A
ADDITIONAL INFORMATION
Southern New Milford Colonial with an unexpected and unmatched appeal and space. Tucked back on a scenic & serene 4+/- acres, it is nestled in light woods and highlighted by a distant mountain view. The wide front porch overlooks a wonderful & private landscape, and a protected backyard features decking and pool. The interior is equal in its unique desirability, with many remarkable twists & advantages to a traditional design. The spacious kitchen features granite counters and a large dining area and it is fully open to the adjoining FR. High vaulted ceiling, skylights and FPL, two sets of wide sliders and a high accent window make this space extraordinary. And...there's more! Overlooking the FR, a half story above, is a huge media/bonus room. This versatile and beautiful room features a bay window facing the exterior view, additional vaulted ceiling & skylights. The perfect spot for work or lounging, hobbies & games, gatherings, large to intimate. A few steps up provide a secondary access to the PBR. The main level includes a gracious foyer open to a classic formal LR & DR. Super practical is a kitchen-adjacent full laundry & mudroom and separate half bath; its access to the back yard is ideal for pets, gardeners, pool goers; storage & stuff. The PBR features a well-sized & well-designed luxury bath; 3 guest BRs & bath. There's so much here to appreciate, enjoy and enhance! Perfect location only a minute to Route 7 South but away from it all!

The data relating to real estate for sale on this website appears in part through the SMARTMLS Internet Data Exchange program, a voluntary cooperative exchange of property listing data between licensed real estate brokerage firms, and is provided by SMARTMLS through a licensing agreement. Listing information is from various brokers who participate in the SMARTMLS IDX program and not all listings may be visible on the site. The property information being provided on or through the website is for the personal, non-commercial use of consumers and such information may not be used for any purpose other than to identify prospective properties consumers may be interested in purchasing. Some properties which appear for sale on the website may no longer be available because they are for instance, under contract, sold or are no longer being offered for sale. Property information displayed is deemed reliable but is not guaranteed. Copyright 2021 SmartMLS, Inc.
New Milford Real Estate
The median home value in New Milford, CT is $452,500. This is higher than the county median home value of $345,200. The national median home value is $338,100. The average price of homes sold in New Milford, CT is $452,500. Approximately 71.87% of New Milford homes are owned, compared to 18.72% rented, while 9.41% are vacant. New Milford real estate listings include condos, townhomes, and single family homes for sale. Commercial properties are also available. If you see a property you’re interested in, contact a New Milford real estate agent to arrange a tour today!
New Milford, Connecticut has a population of 28,074. New Milford is more family-centric than the surrounding county with 30.92% of the households containing married families with children. The county average for households married with children is 26.17%.
The median household income in New Milford, Connecticut is $93,221. The median household income for the surrounding county is $84,797 compared to the national median of $69,021. The median age of people living in New Milford is 42.7 years.
New Milford Weather
The average high temperature in July is 83.7 degrees, with an average low temperature in January of 17.6 degrees. The average rainfall is approximately 49.4 inches per year, with 46.1 inches of snow per year.
