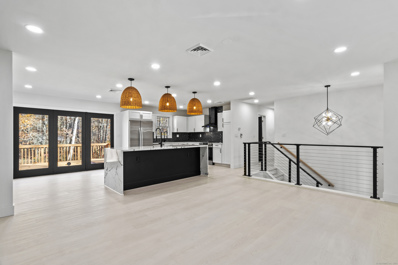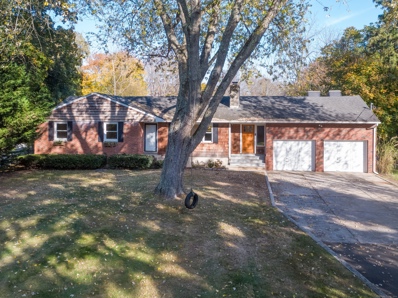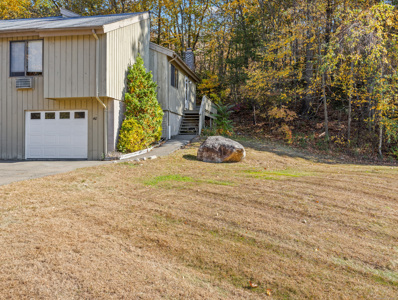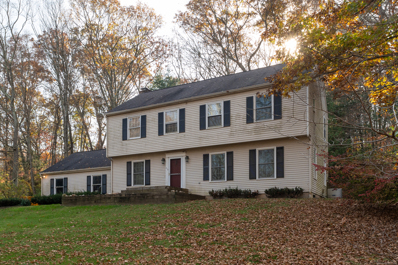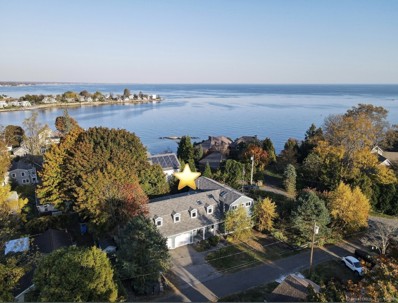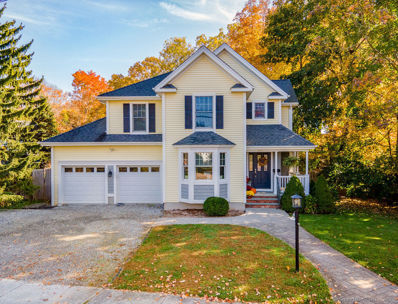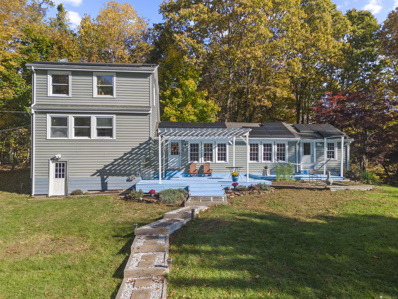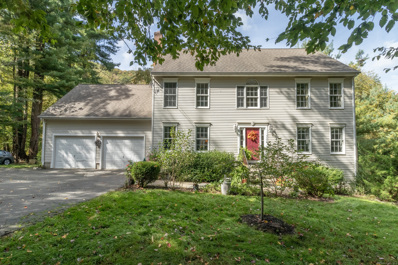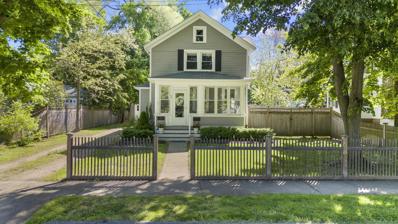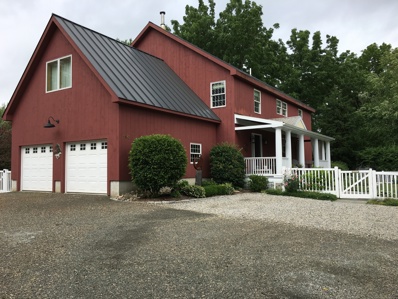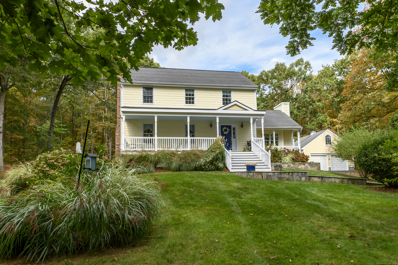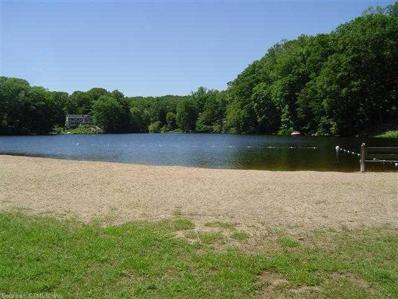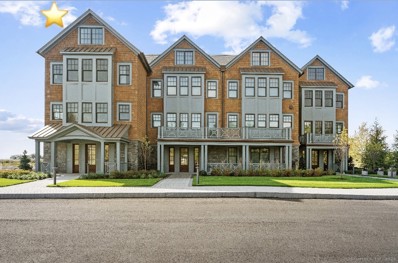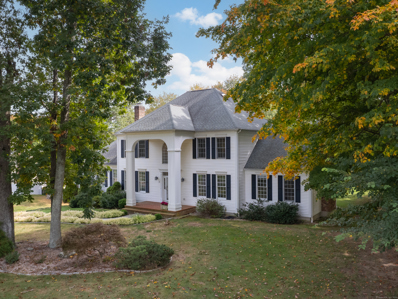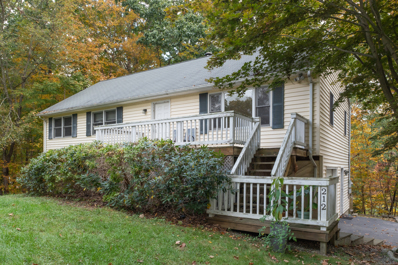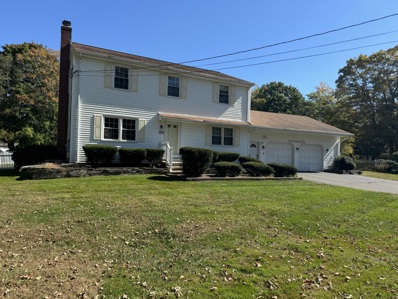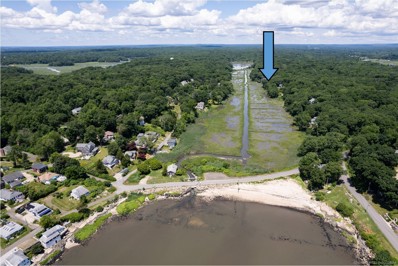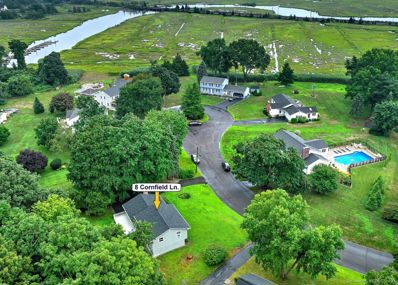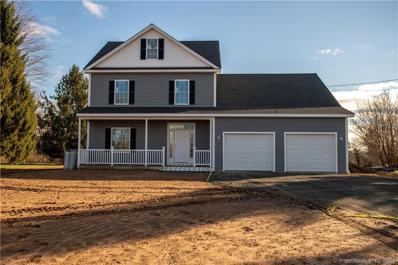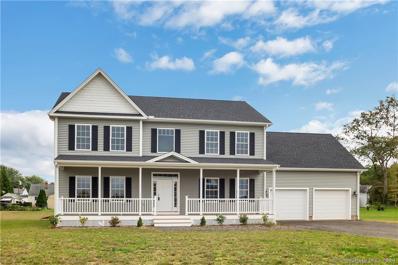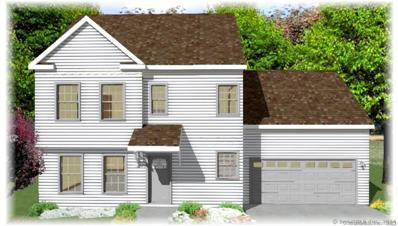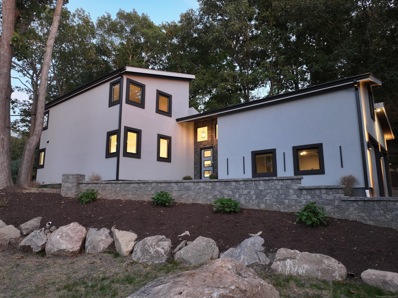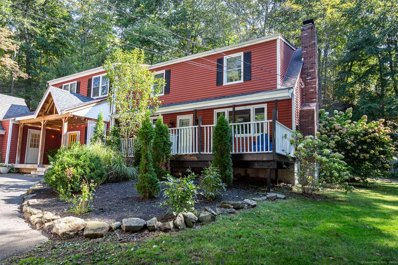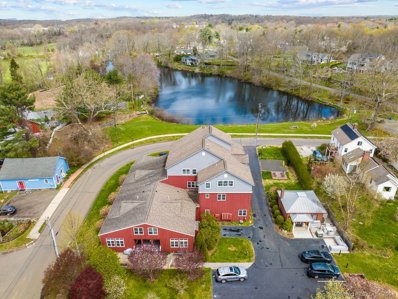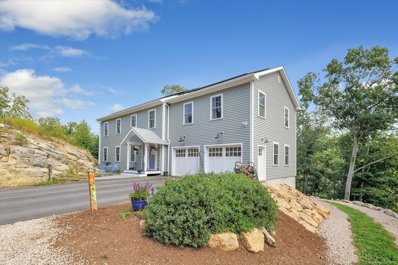Guilford CT Homes for Sale
$629,000
112 Hart Road Guilford, CT 06437
- Type:
- Single Family
- Sq.Ft.:
- 2,480
- Status:
- NEW LISTING
- Beds:
- 4
- Lot size:
- 1.71 Acres
- Year built:
- 1975
- Baths:
- 3.00
- MLS#:
- 24057640
- Subdivision:
- N/A
ADDITIONAL INFORMATION
If quality is what you are looking for, look no further! Gorgeous and modern home with an abundance of privacy located on a flat almost 2 acre plot of land! Light and bright featuring a beautiful waterfall quartz island with an open concept kitchen. Shaker cabinets and brand new appliances, all under manufacturer warranty. Modern light fixtures, shiplap and steel cable railings add to the overall edgy appearance. Upstairs find 3 total bedrooms and 2 full bathrooms, including a master suite with its own private bath. Gorgeous porcelain walk in showers and wood slat accent walls. Downstairs leads you to the 4th bedroom and 3rd full bath, along with an enormous recreation room, fireplace and walkout sliders to the patio. Brand new washer and dryer in the laundry, both under manufacture warranty. On the outside find a massive deck, a detached 2 car garage, multiple storage sheds, and a gorgeous backyard approximately 50 yards wide and flat to enjoy the outdoors with the family. Hurry this one will not last long!
$795,000
39 Pearl Street Guilford, CT 06437
- Type:
- Single Family
- Sq.Ft.:
- 2,574
- Status:
- NEW LISTING
- Beds:
- 4
- Lot size:
- 0.87 Acres
- Year built:
- 1960
- Baths:
- 3.00
- MLS#:
- 24057616
- Subdivision:
- N/A
ADDITIONAL INFORMATION
Walk to the beautiful Guilford Green from this 4 bedroom property to enjoy a quintessential New England life full of charm, history, restaurants, shops, and community! Situated on a large 0.87 acre yard on a quiet street with sidewalks, this 2,200sqft ranch includes 2 attached garages, both a deck and patio, mature trees offering privacy, a brick/cedar shingle exterior, and electrical hookup for a hot tub. Inside: you'll find hardwood floors throughout, central air, freshly painted walls, a wood burning fireplace in the family room, a great room with high ceilings and sliding doors overlooking the serene backyard, 4 bedrooms including both a main floor master for one-level living and an upstairs master, as well as 3 full baths with one having a walk-in glass shower. The open and updated kitchen has a large breakfast bar, an abundance of cabinetry, as well as granite countertops and stainless steel appliances. The full basement has finished space perfect for a playroom/den and office area, with an unfinished section for storage and laundry. Endless sought-after characteristics make this property a rare opportunity!
- Type:
- Condo
- Sq.Ft.:
- 838
- Status:
- NEW LISTING
- Beds:
- 2
- Year built:
- 1978
- Baths:
- 1.00
- MLS#:
- 24056653
- Subdivision:
- N/A
ADDITIONAL INFORMATION
This charming and well-maintained end unit has views of two different ponds and features a private wrap-around deck that's perfect for relaxing and enjoying the surrounding nature. This home has an energy-efficient ductless HVAC system for heating and cooling that was installed in 2015 for year-round comfort. The unique architectural details include two spiral staircases; one ascending to a versatile loft that can serve as an office or additional bedroom, and the other leading down to the lower level, where you'll find a fully finished family room with a cozy fireplace. The lower level also provides access to the laundry room and garage. The main level living room features vaulted ceilings and modern lighting fixtures along with lovely hardwood floors which add a touch of elegance The two sliding glass doors that open onto the deck seamlessly blend indoor and outdoor living. The updated kitchen boasts stainless steel appliances and granite countertops while the dining room has hardwood floors and expansive windows that let the sun in while looking out over the pond. The primary bedroom features wall-to-wall carpeting and overlooks the other tranquil pond, providing a peaceful retreat. ****Highest & Best Offers are being requested by Tuesday, 11/5/24 @ 7:00, PM.*****
$499,900
910 Goose Lane Guilford, CT 06437
- Type:
- Single Family
- Sq.Ft.:
- 2,000
- Status:
- Active
- Beds:
- 4
- Lot size:
- 1.08 Acres
- Year built:
- 1985
- Baths:
- 3.00
- MLS#:
- 24056985
- Subdivision:
- Nut Plains
ADDITIONAL INFORMATION
Welcome to 910 Goose Lane, Guilford, CT-a traditional gem offering endless potential. This diamond in the rough boasts 2,000 square feet of living space, featuring 4 spacious bedrooms and 2 1/2 bathrooms. Nestled on a generous 1.08 acre lot, the property provides ample room for outdoor activities and future enhancements. The home's classic architecture offers a solid foundation, while its interior awaits your personal touch to bring it to life. With a little cosmetic updating, this residence can be transformed into your dream home. Enjoy the tranquility of the surrounding area, coupled with the convenience of nearby amenities. Don't miss the opportunity to invest in a property with great bones! Improvements do include a new furnace and oil tank in 2023, plus the kitchen offers granite countertops, wiht hardwood floors on both levels. Schedule your viewing today! Professional photos and floor plan coming soon!!!!
$1,500,000
81 Spencer Avenue Guilford, CT 06437
- Type:
- Single Family
- Sq.Ft.:
- 3,936
- Status:
- Active
- Beds:
- 4
- Lot size:
- 0.3 Acres
- Year built:
- 1927
- Baths:
- 4.00
- MLS#:
- 24050028
- Subdivision:
- Indian Cove
ADDITIONAL INFORMATION
Welcome to the sought-after Indian Cove Beach community, where tranquility and coastal living come together seamlessly. This inviting home sits 80 feet above Long Island Sound and offers 4 bedrooms, 3 full and 1 half baths, with sweeping views of the water and surrounding coastline from every level. Step inside via a covered front porch to find a welcoming open-concept design with the living room with a gas stove, creating the perfect spot for cozy gatherings during cooler New England months. The dining area off the living room flows into the light-filled family room and kitchen. The lower level showcases hardwood floors and wood paneled ceiling; every detail enhances the home's charm. A bedroom w/access to a full bath w/shower, den/office and half bath complete the main floor. Upstairs, the master bedroom offers a walk-in closet and an updated en-suite bath, with access to the loft and upper balcony deck which offers a spot to enjoy breathtaking views of Long Island Sound. Two additional bedrooms, another full bath, and a conveniently located laundry room are also on this level. Step outside to enjoy outdoor living spaces, beginning with a deck off the kitchen and leading to the expansive lawn and gardens. Additional amenities include A/C, automatic generator, 2-car garage with bonus room; can function as a home gym or workshop for the hobbyist. For the boater; moor your boat within site and access via the private community deep-water dock.
$899,900
289 State Street Guilford, CT 06437
- Type:
- Single Family
- Sq.Ft.:
- 2,059
- Status:
- Active
- Beds:
- 4
- Lot size:
- 0.25 Acres
- Year built:
- 2007
- Baths:
- 3.00
- MLS#:
- 24055055
- Subdivision:
- N/A
ADDITIONAL INFORMATION
Welcome to this charming colonial home in Guilford, perfectly situated near the town center, beaches, shops, and restaurants. This spacious four-bedroom, 2.5-bathroom residence offers plenty of room for comfortable living. The first floor features an open-concept layout, a living room with cathedral ceilings and a cozy wood-burning fireplace, and a large kitchen with a sunlit bay window. Additional amenities include a formal dining room, office space, laundry room, and a convenient half bath. Upstairs, you'll find four well-sized bedrooms, a full bathroom, and a primary suite complete with its own full bath and ample closet space. This home also includes city water and gas utilities, as well as an attached two-car garage for your convenience.
$359,900
723 Old Pent Road Guilford, CT 06437
- Type:
- Single Family
- Sq.Ft.:
- 1,469
- Status:
- Active
- Beds:
- 3
- Lot size:
- 0.84 Acres
- Year built:
- 1948
- Baths:
- 2.00
- MLS#:
- 24054377
- Subdivision:
- North Guilford
ADDITIONAL INFORMATION
A private shared driveway leads you to this Charming home situated on a slightly wooded .84-acre lot creating peaceful privacy. The 1469 sq foot Cape with 2/3 Bedrooms and 2 Full Baths is located in picturesque North Guilford. Stone pathway leads you to the property where you are greeted by a clean, bright newly stained deck with pergola and plenty of space for outdoor entertaining. The home features a spacious kitchen freshly painted, stainless steel appliances, large island and eat in area along with a pellet stove making cozy warm winters. Three Brand NEW windows installed in kitchen allowing for an abundance of sunshine. A large sunlit Living room with three additional Brand NEW windows installed along with classic French doors leading to backyard. A den/office space leads to the 3rd bedroom on main floor. Up a few stairs you will find the Primary bedroom with adjoining full bath. On upper floor a very spacious bedroom is located with ample closets. Detached two car Garage/Barn includes loft and workshop with freshly painted doors. Shed for additional storage. Sunrun Solar Panels leased a plus. Don't miss this opportunity! Town has this property with 3 Bedrooms which is a plus but currently used as a 2 Bedroom home.
$699,000
4722 Durham Road Guilford, CT 06437
- Type:
- Single Family
- Sq.Ft.:
- 3,110
- Status:
- Active
- Beds:
- 4
- Lot size:
- 1.27 Acres
- Year built:
- 1999
- Baths:
- 3.00
- MLS#:
- 24051100
- Subdivision:
- N/A
ADDITIONAL INFORMATION
This charming Colonial home features 4 spacious bedrooms and 2.5 bathrooms. This home has hardwood floors throughout main level, a partially finished lower level with walkout to a private yard and an eat in kitchen with access to a deck, ideal for entertaining. The private backyard is perfect for relaxation. Close proximity to Lake Quonnipaug and access to Jacob's Beach for summer fun. Don't miss the opportunity to make this lovely home yours!
$790,000
45 Church Street Guilford, CT 06437
- Type:
- Single Family
- Sq.Ft.:
- 1,357
- Status:
- Active
- Beds:
- 2
- Lot size:
- 0.21 Acres
- Year built:
- 1915
- Baths:
- 2.00
- MLS#:
- 24053556
- Subdivision:
- N/A
ADDITIONAL INFORMATION
This magnificently redone Classic Colonial boasts high-end interior and exterior detailing, making it a standout property. The brand new custom-built wood fence provides both privacy and charm, enclosing the 0.21-acre lot. With large trees recently removed, the home is bathed in natural light, creating a bright and inviting atmosphere. The stone patio in the backyard is perfect for outdoor soirees under the stars, inviting an ideal space for entertaining. The property also features a delightful detached one-car garage, spacious two bedrooms, and two spectacular full bathrooms. Located very close to The Guilford Green, easy access to the beach, Faulkner Island, shops, restaurants, and the train station. Guilford itself is a picturesque town known for its historic charm and vibrant community. The Guilford Green is a hub of activity, hosting farmers' markets, concerts, and community events throughout the year. Living here means enjoying the best of both worlds-a tranquil suburban setting with the convenience of nearby amenities and a strong sense of community.
$1,299,900
190 State Street Guilford, CT 06437
- Type:
- Single Family
- Sq.Ft.:
- 3,489
- Status:
- Active
- Beds:
- 3
- Lot size:
- 0.67 Acres
- Year built:
- 2004
- Baths:
- 4.00
- MLS#:
- 24051594
- Subdivision:
- N/A
ADDITIONAL INFORMATION
Rare opportunity to purchase a beautiful and unique custom post and beam home on a very private lot, located in-town, within walking distance of the historic Guilford Town Green, shops, and dining. Come down the driveway and you are transported to a country retreat but still have all the convenience of living in town. The front porch provides a comfortable place to sit and socialize. The floating cantilevered back deck is a perfect place to barbeque or just watch the sun set behind your private pond. The interior is a perfect combination of dramatic spaces and comfortable spaces with 1st floor living. Showings, by appointment only, to pre-qualified buyers. The fully fenced property features a front porch, a back deck with a retractable awning, mature gardens, patios, custom hardscaping, a custom shed for the 24KW whole-house automatic back-up generator, a garden shed, and tool shed. The first floor features custom finishes, an open floor plan for kitchen, dining, living, a custom fireplace, a spectacular 29 foot ceiling over the living area, and a wall of windows, with remotely operated blinds on the upper windows, offering a water view of the private pond. Off to one side of the open living area are a half bath and separate laundry room featuring a dog washing station. The laundry room is conveniently located just off the entrance foyer and garage entry. Off the other side of the open living area is the primary suite, which has a large walk-in closet with California
- Type:
- Single Family
- Sq.Ft.:
- 2,088
- Status:
- Active
- Beds:
- 3
- Lot size:
- 3.44 Acres
- Year built:
- 1985
- Baths:
- 3.00
- MLS#:
- 24052096
- Subdivision:
- North Guilford
ADDITIONAL INFORMATION
Welcome to 40 Whispering Woods Road situated on 3.44 acres in North Guilford surrounded by Guilford Land Trust & Regional Water Authority property with hiking trails all around. The stunning front porch, perennial gardens and in-ground pool with patio and deck will have you outside almost year round. If your a nature lover this is the home for you. The wildlife is breathtaking. This meticulously maintained home offers a formal living room with a fireplace perfect for cool evenings, a formal dining area, spacious kitchen with stainless appliances, granite counters & walk-in pantry/laundry room. The family room with a 2nd fireplace opens to the deck through a french door overlooking the in-ground pool, patio and gardens. An oversized 2-car garage with a loft has an abundance of storage and the possibility of a workshop, studio or in-home gym. Upstairs the primary bedroom suite has a full-bath and walk-in closet. 2-additional bedrooms and a full-bath complete the second floor. The unfinished basement offers tons of storage or the ability to finish and add more living space.
- Type:
- Single Family
- Sq.Ft.:
- 2,327
- Status:
- Active
- Beds:
- 2
- Lot size:
- 0.26 Acres
- Year built:
- 1935
- Baths:
- 2.00
- MLS#:
- 24051699
- Subdivision:
- N/A
ADDITIONAL INFORMATION
Experience lake front living at its finest on Clear Lake's most desirable lots, featuring single level living and beach rights. This exceptional residence boasts a large eat-in kitchen with appliances, a dramatic floor-to-ceiling fieldstone fireplace in the expansive living room/dining room combo with 10-foot ceilings, and a family room/den and sunroom with lake views. The primary suite features sliders to a lake-view deck, a walk-in closet, and a luxurious full bath with double sink, separate tub, and shower. A second bedroom has a nearby full bath, and a separate laundry room provides additional storage. Please note that interior photos have been virtually staged, as the seller/owner is not the current occupant, to help buyers envision the interior's possibilities. PROPERTY BEING SOLD "AS IS" BUYERS AND AGENT TO DO THEIR DILIGENCE AS TO THE OVERALL CONDITION OF THE PROPERTY.
- Type:
- Condo
- Sq.Ft.:
- 3,973
- Status:
- Active
- Beds:
- 3
- Year built:
- 2024
- Baths:
- 5.00
- MLS#:
- 24049984
- Subdivision:
- N/A
ADDITIONAL INFORMATION
Welcome to Eagleview; Guilford, Connecticut's newest coastal community of luxury townhomes nestled within a pristine natural surrounding. Fabulous views of the salt marsh out to Long Island Sound await you from every level. As you enter this four-level luxury residence, you'll be captivated by 4,000 SF of elegantly designed indoor living space. The thoughtfully laid-out open floor plan maximizes spectacular views of Guilford's shoreline, including an actual eagle's nest. This unit offers 10-foot ceilings, hardwood flooring throughout, thick crown moldings, and a private elevator serving all 4 levels. Indulge in culinary creations in the gourmet kitchen with Carrara Marble countertops, high-end finishes and top-of-the-line Wolf and Sub-Zero appliances. Unwind in the adjacent living room which features a gas fireplace and wet-bar with a Sub-Zero wine fridge. Step onto a covered deck complete with a California kitchen and savor the coastal breeze while enjoying outdoor entertaining and dining al fresco. Upstairs, the master bedroom suite provides an enviable walk-in closet and private balcony deck. A second bedroom en-suite and laundry room round out this level. The top floor offers a third bedroom, full bath, and an open bonus room/sitting area, while the entry level features a home office, powder room, mudroom with built-ins and access to a temperature controlled oversized two-car garage. Additional features include central A/C, automatic generator, and central vacuum.
$1,195,000
14 Lantern Hill Lane Guilford, CT 06437
- Type:
- Single Family
- Sq.Ft.:
- 5,886
- Status:
- Active
- Beds:
- 5
- Lot size:
- 0.92 Acres
- Year built:
- 1995
- Baths:
- 4.00
- MLS#:
- 24050992
- Subdivision:
- N/A
ADDITIONAL INFORMATION
How exciting is this? Sitting proudly in the premier Lantern Hill subdivision, this beautiful 5-bedroom, 4 full bath center-hall colonial showcases contemporary elegance and modern convenience - and just minutes from the Guilford Green. Boasting 5,886 square feet of luxurious living space, the home offers a bright and open floor plan with soaring ceilings, hardwood floors, and sophisticated details throughout. The updated gourmet kitchen features granite countertops, a wall oven, center island with gas cook-top, and a wet bar - perfect for entertaining. Among this home's features is the updated main floor en-suite, two rooms with cathedral ceilings, a 3-car garage and two cozy fireplaces. Enjoy year-round serenity in the stunning glass-enclosed solarium. Upstairs, there are 3 bedrooms including a lux primary suite with an updated spa-like bath, large walk-in closet, and convenient laundry area. The fully finished lower-level walk-out includes a rec room, a 5th bedroom, and full bath. Additional highlights include the new front walkway, portico entrance, new back patio and a generator. This home is the perfect blend of space and style in a top-tier location - the possibilities abound! Close to I-95 and 90min from NYC.
$389,000
212 Woodland Road Guilford, CT 06437
- Type:
- Single Family
- Sq.Ft.:
- 1,632
- Status:
- Active
- Beds:
- 3
- Lot size:
- 0.65 Acres
- Year built:
- 1992
- Baths:
- 2.00
- MLS#:
- 24050261
- Subdivision:
- N/A
ADDITIONAL INFORMATION
Nestled in the charming lake community of Guilford, CT, this delightful ranch awaits its next owner. Situated in the West Lake area, this home offers the option to join the community lake access with an annual fee, providing a beach area and clubhouse amenities for your enjoyment. This well-maintained property features three bedrooms and two full bathrooms, ready to accommodate your lifestyle needs. The exterior boasts a gently sloping front yard and a side yard, perfect for outdoor gatherings and activities, while the rear of the home is embraced by a tranquil, wooded backdrop. Alternatively, prospective buyers can capitalize on the current market to secure this home now and plan for a move in the summer of next year. Take advantage of all that Guilford has to offer, from convenient shopping and easy access to I-95 to the pleasures of nearby beaches, lake access, and walking trails. Don't miss the chance to make this lovely ranch your own and immerse yourself in the vibrant lifestyle of this coastal community.
- Type:
- Single Family
- Sq.Ft.:
- 1,812
- Status:
- Active
- Beds:
- 4
- Lot size:
- 0.33 Acres
- Year built:
- 1967
- Baths:
- 2.00
- MLS#:
- 24050181
- Subdivision:
- N/A
ADDITIONAL INFORMATION
Traditional colonial style. Refinished hardwood floor through out. good sized bedrooms and living room, a sun room with a wood burning /fire place over looking the fenced in backyard. Level yard. Updated kitchen and main bathroom. recent painted walls. oversized two car garage. Easy access to I 95, close to the Historic Guilford Green.
- Type:
- Single Family
- Sq.Ft.:
- 1,433
- Status:
- Active
- Beds:
- 2
- Lot size:
- 2.3 Acres
- Year built:
- 1973
- Baths:
- 2.00
- MLS#:
- 24049718
- Subdivision:
- N/A
ADDITIONAL INFORMATION
Over 2 acres in a prime setting - Investors take note! Incredible location on Long Cove, and not in a flood zone! Escape to a nature lover's paradise with this unique property, perfectly nestled next to the Land Trust. This property still reflects a connection to the original owner, a landscape architect who was instrumental in the design of the historic Guilford Green, bringing that same thoughtful touch to this very land. Featuring rare trees, plants, and established walking paths and stairs, this property offers a serene retreat for wildlife enthusiasts. With some care, the original landscape can be beautifully reestablished, creating your own private oasis just moments from the heart of Guilford. Embrace history and nature in one extraordinary property! The house is in need of major repairs, although the foundation and framing may be healthy (buyer to do their due diligence regarding existing structure). AS IS property. Will not pass traditional financing. NO DRIVE BYS, do not drive down driveway. On shared driveway - call Tim for more information or an appointment.
$549,000
8 Cornfield Lane Guilford, CT 06437
- Type:
- Single Family
- Sq.Ft.:
- 1,850
- Status:
- Active
- Beds:
- 3
- Lot size:
- 0.48 Acres
- Year built:
- 1967
- Baths:
- 2.00
- MLS#:
- 24049064
- Subdivision:
- N/A
ADDITIONAL INFORMATION
Move right into this lovely split level style home, 3-4 bedrooms, 2 full baths with 1850sf, located in Guilford's sought-after Sunrise Subdivision. As entering the main level, you'll be greeted by a spacious living room featuring a fireplace, hardwood floor, and a large bay window overlooking the front yard. The living room flows seamlessly into a formal dining room, which also boasts a bay window. The kitchen leads to a deck and leveled backyard, perfect for outdoor recreation. Upstairs, you'll find three bedrooms, all with hardwood floors and a full bathroom. The lower walk-out level includes a family room/den, a large home office that can serve as a fourth bedroom or in-law suit, a newly remodeled full bath and a laundry room. This home has numerous upgrades, including a new roof, windows, a new shower in the lower level, a new oil tank, an expanded deck, 4 brand-new mini splits a/c, refinished hardwood floors, new brick pathway, brand new asphalt driveway, brand-new vinyl floor in the kitchen and laundry rooms, new septic pump. Backyard possible for swimming pool. The Sunrise development is a "horseshoe" with couple of cul-de-sac streets, including Cornfield Ln. It features a playground, tennis/pickleball, basketball courts, a picnic area, and plenty of space for biking and walking. Its tranquil setting, away from traffic, makes this area a mop perennial favorite in Guilford. Yet, it is conveniently located just minutes from I-95, downtown Guilford.
- Type:
- Single Family
- Sq.Ft.:
- 2,075
- Status:
- Active
- Beds:
- 3
- Lot size:
- 0.67 Acres
- Baths:
- 3.00
- MLS#:
- 24049387
- Subdivision:
- N/A
ADDITIONAL INFORMATION
Welcome to Tamarack Lane at Long Hill Estates in desirable Guilford! This is your chance to own NEW CONSTRUCTION on a beautiful, lightly wooded lot that spans approximately half an acre. This to-be-built home boasts a desirable open concept floor plan with 9ft ceilings and gleaming hardwood floors. Enjoy your own retreat in the private en suite bedroom. The designer kitchen with granite countertops and island is perfect for entertaining guests, complete with a rear deck to soak up the serene surroundings. The ESSEX model boasts 2,075 sqft of living space, featuring 3 bedrooms, 2.5 bathrooms, a formal dining room, and a spacious living room, ensuring you'll have plenty of space to entertain. Enjoy a generously sized 2 car garage, propane heat, and central air, providing both comfort and convenience. Located near schools, stunning beaches, recreational parks, charming town green, and easy commuting access, Long Hill Estates truly has it all. Don't miss your chance to work with a prestigious local builder and own a brand new, low-maintenance home that's sure to exceed your expectations. House is to be built
- Type:
- Single Family
- Sq.Ft.:
- 2,200
- Status:
- Active
- Beds:
- 3
- Lot size:
- 0.46 Acres
- Baths:
- 3.00
- MLS#:
- 24049531
- Subdivision:
- N/A
ADDITIONAL INFORMATION
This is your chance to own NEW CONSTRUCTION on a beautiful, lightly wooded lot that spans approximately half an acre. This to-be-built home boasts a desirable open concept floor plan with 9ft ceilings and gleaming hardwood floors. Enjoy your own retreat in the private en suite bedroom. The designer kitchen with granite countertops and island is perfect for entertaining guests, complete with a rear deck to soak up the serene surroundings. The IVORYTON model offers 2,200 sq ft of living space, featuring 3 bedrooms, 2.5 bathrooms, a formal dining room, and a spacious living room, ensuring you'll have plenty of space to entertain. Enjoy a generously sized 2 car garage, propane heat, and central air, providing both comfort and convenience. Located near schools, stunning beaches, recreational parks, charming town green, and easy commuting access, Long Hill Estates truly has it all. Don't miss your chance to work with a prestigious local builder and own a brand new, low-maintenance home that's sure to exceed your expectations. House is to be built
- Type:
- Single Family
- Sq.Ft.:
- 1,708
- Status:
- Active
- Beds:
- 3
- Lot size:
- 0.59 Acres
- Baths:
- 3.00
- MLS#:
- 24049426
- Subdivision:
- N/A
ADDITIONAL INFORMATION
This special and scenic property is the old Smith Christmas Tree Farm, located just north of Baldwin school. This is your chance to own new construction on a beautiful, lightly wooded lot that spans approximately half an acre. The Pleasant View model has 1708 square feet, 3 bedrooms, 2 full/1 half bath, and 9 foot ceilings. Offering an open concept floor plan and a custom designer chef kitchen with island and granite counters, you will love the feel of this new construction home. House has hardwood floors, primary bedroom suite with walk in closet and full bath, upper level laundry room, and an unfinished bonus room for future potential expansion. Exterior is maintenance free and offers a back rear deck where you can relax and enjoy the peaceful views. Close to center of town, beach, park recreation area, highways, shopping, Yale, and more. Be sure to visit today as you don't want to miss the opportunity to be part of this exciting development. House to be built.
$1,748,000
35 Bayberry Lane Guilford, CT 06437
Open House:
Sunday, 11/10 1:00-3:00PM
- Type:
- Single Family
- Sq.Ft.:
- 3,445
- Status:
- Active
- Beds:
- 4
- Lot size:
- 0.86 Acres
- Year built:
- 1979
- Baths:
- 4.00
- MLS#:
- 24048563
- Subdivision:
- Sachems Head
ADDITIONAL INFORMATION
Coastal Luxury Meets Modern Design at 35 Bayberry Lane, Guilford, CT~ Discover this NEWLY REBUILT four-bedroom, four-bath home (2 full, 2 half) in the Old Sachem Beach neighborhood. It is just a 2-minute walk from Joshua Cove and sits on nearly an acre. This 2024 reconstruction blends modern luxury with coastal charm, offering a peaceful retreat with convenient access to Yale, NYC, and Boston. Step inside to a showcase of modern elegance, including a floating staircase, vaulted ceilings, skylights, and wide-plank oak floors. The gourmet kitchen, featuring a 10-foot island and premium appliances, opens to an outdoor patio with a stone fire pit perfect for entertaining. The first-floor luxury primary suite has a spa-like bath, a freestanding tub, and a glass-enclosed shower. The home was rebuilt in 2024 and boasts all-new roofing, Anderson windows, Ameristar HVAC, zoned A/C, underground gutters, and extra insulation. This rare and fully modernized home offers top-quality finishes, ensuring comfort, durability, and timeless appeal for beach living.
$665,000
395 Saw Mill Road Guilford, CT 06437
- Type:
- Single Family
- Sq.Ft.:
- 3,324
- Status:
- Active
- Beds:
- 3
- Lot size:
- 1.58 Acres
- Year built:
- 1979
- Baths:
- 3.00
- MLS#:
- 24046977
- Subdivision:
- N/A
ADDITIONAL INFORMATION
Welcome to 395 Saw Mill Rd. Opportunity awaits for you to own this Well Maintained.Oversized Cape in the Charming Historic town of Guilford. This home is nestled into a very Private 1.58 acre lot,Nature Lovers Dream Come True! The front porch will greet you as you enter the Welcoming Foyer,you will be amazed at the living space this home has! The well thought out redesign gives you an open floor plan with a Spacious Kitchen,plenty of Counter Space and Cabinets. All Neutral Flooring NO CARPET! Slider off the kitchen to private deck will give a view at all the beauty around you.Another covered deck provides a great spot for entertaining! Nice size living room with the must have fireplace. All bedrooms are generous in space with plenty of closets and shelving. 3 FULL Baths is a huge plus. Finished room over garage for an extra bedroom,home office..so many possibilities. Full basement adds more potential for living space. Another plus-2 car garage.This great home is located 1 mi.from Picturesque Guilford Town Green with quaint shops and restaurants. EZ access to all major highways. Property is being sold as is. Please see Agent remarks.
- Type:
- Condo
- Sq.Ft.:
- 2,007
- Status:
- Active
- Beds:
- 2
- Year built:
- 1930
- Baths:
- 3.00
- MLS#:
- 24044974
- Subdivision:
- N/A
ADDITIONAL INFORMATION
This unit, for sale by the original owners, has been extremely well-maintained and is move-in ready, just bring your own paint colors! Built out with unique touches like a loft/library with custom shelving and a stained glass accent window, multiple built-ins in the living and dining room, and a private entryway, this end unit brings a lot to the table. Enjoy the beautiful views of the Mill Pond, as well as seasonal fishing/skating, all right in downtown Guilford! Drenched in natural light, with dramatic vertical space and exposed original beams with the charm of the original historic mill, this condo is well worth seeing! Remaining special assessment will be paid by sellers!
$1,133,300
65 Old Sachems Head Road Guilford, CT 06437
- Type:
- Single Family
- Sq.Ft.:
- 3,648
- Status:
- Active
- Beds:
- 4
- Lot size:
- 1.28 Acres
- Year built:
- 2021
- Baths:
- 4.00
- MLS#:
- 24045061
- Subdivision:
- Sachems Head
ADDITIONAL INFORMATION
GPS LOCATION To PROPERTY: 58 Leetes Island Rd Guilford.THIS HOME IS NOT IN THE FLOOD ZONE AND DOES NOT REQUIRE FLOOD INSURANCE! This Sachems Head property is practically new, having been built in 2021 by the current owner/contractor. Offering privacy and elevated water views, the home features a whole house generator and fully owned solar panels, making electric bills nearly nonexistent. A 4 zoned FHA HVAC system, a state-of-the-art HWH that competes with On-Demand technology to save energy costs, and town water complete the package. Enjoy outdoor living with a fire pit, a fenced garden or dog run, and a deck off the impressive kitchen and great room, which contains a wood-burning stove and entertainment center. Brazilian hardwood floors are on the main level and second floor bedroom level. Engineered hardwood floors are in the common area of the lower level. All bathrooms are tiled as is the foyer. The home has four bedrooms on the second floor, with two being ensuite and featuring spacious walk-in closets. The walkout lower level has additional space, including an office/workout room and a full bath, ideal for guests or a quiet workspace. Surrounded by nature, with mature plantings, outcropped rocks, and nearby nature trails, large windows fill the house with natural light and serene views.

The data relating to real estate for sale on this website appears in part through the SMARTMLS Internet Data Exchange program, a voluntary cooperative exchange of property listing data between licensed real estate brokerage firms, and is provided by SMARTMLS through a licensing agreement. Listing information is from various brokers who participate in the SMARTMLS IDX program and not all listings may be visible on the site. The property information being provided on or through the website is for the personal, non-commercial use of consumers and such information may not be used for any purpose other than to identify prospective properties consumers may be interested in purchasing. Some properties which appear for sale on the website may no longer be available because they are for instance, under contract, sold or are no longer being offered for sale. Property information displayed is deemed reliable but is not guaranteed. Copyright 2021 SmartMLS, Inc.
Guilford Real Estate
The median home value in Guilford, CT is $585,000. This is higher than the county median home value of $326,700. The national median home value is $338,100. The average price of homes sold in Guilford, CT is $585,000. Approximately 75.88% of Guilford homes are owned, compared to 14.08% rented, while 10.05% are vacant. Guilford real estate listings include condos, townhomes, and single family homes for sale. Commercial properties are also available. If you see a property you’re interested in, contact a Guilford real estate agent to arrange a tour today!
Guilford, Connecticut has a population of 22,113. Guilford is more family-centric than the surrounding county with 34.65% of the households containing married families with children. The county average for households married with children is 26.84%.
The median household income in Guilford, Connecticut is $115,171. The median household income for the surrounding county is $75,043 compared to the national median of $69,021. The median age of people living in Guilford is 48.9 years.
Guilford Weather
The average high temperature in July is 83.6 degrees, with an average low temperature in January of 19.6 degrees. The average rainfall is approximately 46.6 inches per year, with 31.6 inches of snow per year.
