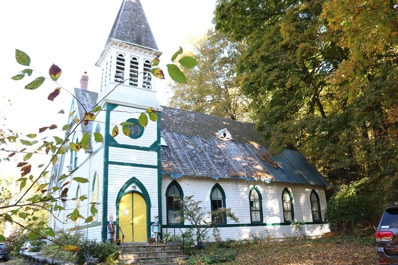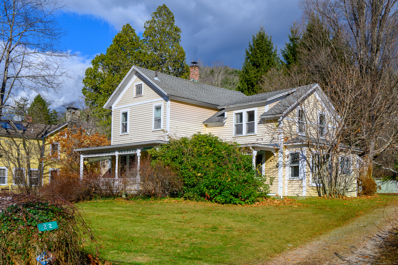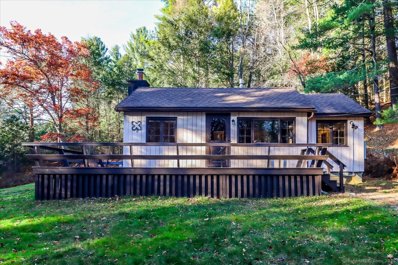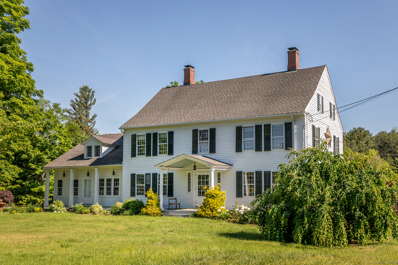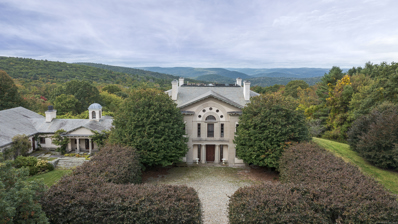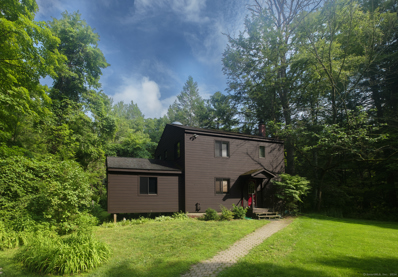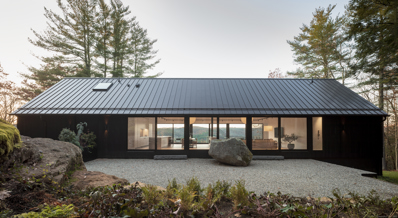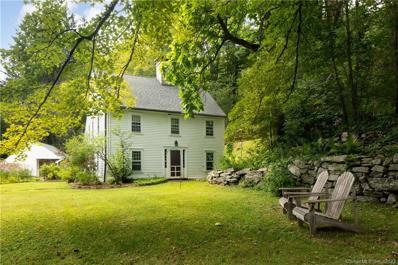Cornwall CT Homes for Sale
$575,000
14 River Road Cornwall, CT 06796
- Type:
- Single Family
- Sq.Ft.:
- 1,576
- Status:
- NEW LISTING
- Beds:
- 2
- Lot size:
- 0.5 Acres
- Year built:
- 1900
- Baths:
- 3.00
- MLS#:
- 24060205
- Subdivision:
- West Cornwall
ADDITIONAL INFORMATION
A former Congregational church converted into an antique home with an 18x30 kitchen/family room, formal dining room, 28x30 living room/sanctuary with cathedral ceiling and beautiful stained-glass windows and skylights. 2 bedrooms, 2-1/2 baths. Incredible opportunity to renovate a one-of-a kind gem.
$425,000
22 River Road Cornwall, CT 06796
- Type:
- Single Family
- Sq.Ft.:
- 1,867
- Status:
- Active
- Beds:
- 4
- Lot size:
- 0.42 Acres
- Year built:
- 1870
- Baths:
- 2.00
- MLS#:
- 24058208
- Subdivision:
- West Cornwall
ADDITIONAL INFORMATION
Nestled on a quiet, rural road in West Cornwall, CT, this charming 4-bedroom, 1.5-bath farmhouse offers a rare opportunity to own a piece of local history. Once the home and studio of renowned artist and illustrator Robert Andrew Parker, the property exudes a unique blend of character and creative energy. The cozy farmhouse is in need of some TLC and features a traditional layout with spacious living areas, perfect for both family living and artistic inspiration. The main floor includes a light-filled living room, a quaint dining area, beautiful library and a small kitchen, while upstairs you'll find three comfortable bedrooms. The property includes a large, sunlit studio space, ideal for artists, makers, or anyone looking for a creative retreat. Surrounded by the natural beauty of Cornwall, this peaceful home is set on a picturesque lot with room for gardening, outdoor entertaining, or simply enjoying the tranquility of rural living. With its rich history, serene setting, and close proximity to the charming town of West Cornwall, this property offers the perfect combination of country living and artistic legacy. A true gem for those seeking a special place to call home.
$349,000
2 Bell Road Exten Cornwall, CT 06754
- Type:
- Single Family
- Sq.Ft.:
- 648
- Status:
- Active
- Beds:
- 2
- Lot size:
- 5 Acres
- Year built:
- 1951
- Baths:
- 1.00
- MLS#:
- 24058330
- Subdivision:
- Cornwall Center
ADDITIONAL INFORMATION
First time on the market, 2 bedroom, 1 bath with a 1-car detached garage, all on 5 acres. Home has cental air and oil heat, living room has vaulted ceilings and gas stove. Large deck. Canoeing, hiking and skiing.
$1,620,000
16 Furnace Brook Road Cornwall, CT 06754
- Type:
- Single Family
- Sq.Ft.:
- 3,899
- Status:
- Active
- Beds:
- 5
- Lot size:
- 14.32 Acres
- Year built:
- 1760
- Baths:
- 4.00
- MLS#:
- 24044837
- Subdivision:
- Cornwall Center
ADDITIONAL INFORMATION
Welcome to historic Ballyhack Farm where one can enjoy old world charm along with modern conveniences. This home is rich in history having been a major logging farm in the distant past and having several pictures in the Cornwall Historical Societies' book. The home is unusual for an old home as it has high ceilings and large rooms. Its entrance is a gracious center hall flanked by a living room and parlor followed by a den and possible first floor bedroom. The chef's kitchen is well organized with plenty of counter and cupboard space. The sunroom is a recent addition that allows for indoor/outdoor enjoyment with views over a wonderful bird sanctuary.
$6,000,000
141 5 1/2 Mile Road Cornwall, CT 06756
- Type:
- Single Family
- Sq.Ft.:
- 12,373
- Status:
- Active
- Beds:
- 5
- Lot size:
- 230 Acres
- Year built:
- 1997
- Baths:
- 7.00
- MLS#:
- 24034592
- Subdivision:
- Cornwall Bridge
ADDITIONAL INFORMATION
This Andrea Palladio inspired villa enjoys breathtaking views and incredible amenities all tastefully designed and set perfectly in a pastoral setting of flourishing fields and lush forest. This estate is a mere 20 minutes by helicopter, 2 hours from Manhattan by automobile. The drive to the villa starts with a gated entrance that brings you through stately apple orchards, rolling fields, stands of white birch and fern groves. One feels transformed upon entering this palace of tranquility and harmony. Arriving at the granite cobbled courtyard ringed by copper beech, you are greeted by the home's distinctive limestone and stucco facade highlighted by traditional and more modern Palladian details. Set high on a hill, the extensive 230+ acre estate offers privacy and security while enjoying dazzling panoramas, sunset vistas as well as magnificent tri-state views of Massachusetts, Connecticut and New York. Naturalistically landscaped, the property is thick with verdant grass, mature trees, colorful flowering plants, and other vibrant flora. Covered and open-air terraces and patios are designed for enjoyment of sunshine and cool breezes, suited for al fresco meals and celebrations. Numerous spots on the estate invites stargazing. Stables and a Har-Tru tennis court complete this enchanting offering.
- Type:
- Single Family
- Sq.Ft.:
- 2,224
- Status:
- Active
- Beds:
- 3
- Lot size:
- 7.58 Acres
- Year built:
- 1978
- Baths:
- 2.00
- MLS#:
- 170623317
- Subdivision:
- Cornwall Bridge
ADDITIONAL INFORMATION
PRICE REDUCTION!! For the first time on the market, discover the allure of country living on the coveted Popple Swamp Road. This classic colonial, featuring 3 bedrooms and 2 full baths, is proudly perched on over 7.5 acres of private, verdant land. The home has been updated with a new septic system, ensuring modern convenience amidst its rustic charm. The property's tranquility is unmatched, with the soothing sounds of Bloody Brook flowing gently behind the home. Inside, the living room's wood stove promises cozy evenings and a warm ambiance throughout the cooler seasons. The screened-in porch shares a serene haven for enjoying the natural surroundings and observing the local wildlife in comfort. An open front yard invites endless possibilities for outdoor activities, gardening, or simply basking in the open space. This home is ideally situated near the Mohawk Ski Area, the iconic Cornwall Covered Bridge, the convenient Cornwall Bridge Market, and the scenic trails of Mohawk State Park, providing a wealth of recreational options. Commuters will appreciate the 25-minute drive to the nearest train station, offering ease of access for travel. Adding to the property's unique character is the presence of a co-champion eastern white pine tree, a majestic natural landmark that stands as a testament to the area's rich natural heritage. Seize the opportunity to own this enchanting colonial retreat, where the charm of yesteryear meets the comforts of today.
$2,800,000
47 Dark Entry Road SOUTH Cornwall, CT 06754
- Type:
- Single Family
- Sq.Ft.:
- 2,520
- Status:
- Active
- Beds:
- 3
- Lot size:
- 5.9 Acres
- Year built:
- 2018
- Baths:
- 2.00
- MLS#:
- 170619972
- Subdivision:
- N/A
ADDITIONAL INFORMATION
Designed by renowned, award winning team Desai Chia Architecture in 2019, Ledge House is the ultimate, modern oasis floating high above the Housatonic River. Nestled in a mature evergreen forest, and adjacent to over 1,000 protected acres of CT State Forest, the home is the ultimate, private retreat, with breathtaking views of the valley and the river below. The Shou Sugi Ban siding by Delta Millworks is beautifully complimented by the standing seem metal roof. The core of the home is centered around the gracious entertaining space, that moves from inside to outside, from the east courtyard through to the west facing Kebony deck with custom stadium seating and al-fresco dining space. The kitchen is designed by Balthaup with Gaggenau and Lieber appliances, open to the dining space with custom dining table and custom Ortal fireplace. The floors throughout are European White Oak by Madera NYC. There are three bedrooms and two full baths. The home has a three stage HVAC system with radiant floor heating plus forced air heating and cooling provided by a heat pump. There is whole house humidification and dehumidification. The smart home features Lutron lighting also connected to the landscape lighting plus full home electric shading. There is a state of the art security system in place.The home is replete with a detached two car garage and a whole house generator.
$1,145,000
56 Hall Road Cornwall, CT 06796
- Type:
- Single Family
- Sq.Ft.:
- 2,236
- Status:
- Active
- Beds:
- 4
- Lot size:
- 10 Acres
- Year built:
- 1781
- Baths:
- 4.00
- MLS#:
- 170608895
- Subdivision:
- Cornwall Hollow
ADDITIONAL INFORMATION
**Motivated Seller** Antique Saltbox c.1781 nestled in the hills of Cornwall CT. Preserved and lovingly adapted through time offering 4 bedrooms, 3.5 baths on 10 private acres, with two barns, stonewalls, and a detached 2-car garage. Once owned by Broadway producer Oscar Serlin the home is steeped in New England charm. An updated kitchen featuring a vaulted ceiling, exposed beams, skylights, and a large bay window, is anchored by a lovely French antique island, quartz countertops, and a copper farm sink. Open to the dining room with its large window of divided lites, vaulted ceiling with exposed beams and skylights which opens to the spacious living room warmed by a large stone fireplace complete with beehive oven, exposed beams, bookcases, and a corner cupboard. An entry hall with antique pine paneling, a cozy den, and a powder room complete the main floor with wide board flooring throughout. Upstairs are two en-suite bedrooms. The primary suite includes a wood-burning fireplace, an open seating area with bookcases, and a newly renovated bath. On the third floor are two more bedrooms and a shared hall bath. Cornwall is a vibrant community with two weekly Farmer's markets, swimming at Cream Hill Lake, fly fishing on the renowned Housatonic River under the historic Covered Bridge, and skiing at the Mohawk Ski Area. Close to Private Schools, the Towns of Salisbury/Lakeville, Sharon, CT, Millerton NY, and the train to NYC. Home improvements include a new barn roof and a new sept

The data relating to real estate for sale on this website appears in part through the SMARTMLS Internet Data Exchange program, a voluntary cooperative exchange of property listing data between licensed real estate brokerage firms, and is provided by SMARTMLS through a licensing agreement. Listing information is from various brokers who participate in the SMARTMLS IDX program and not all listings may be visible on the site. The property information being provided on or through the website is for the personal, non-commercial use of consumers and such information may not be used for any purpose other than to identify prospective properties consumers may be interested in purchasing. Some properties which appear for sale on the website may no longer be available because they are for instance, under contract, sold or are no longer being offered for sale. Property information displayed is deemed reliable but is not guaranteed. Copyright 2021 SmartMLS, Inc.
Cornwall Real Estate
The median home value in Cornwall, CT is $1,006,000. This is higher than the county median home value of $345,200. The national median home value is $338,100. The average price of homes sold in Cornwall, CT is $1,006,000. Approximately 50.39% of Cornwall homes are owned, compared to 11.52% rented, while 38.09% are vacant. Cornwall real estate listings include condos, townhomes, and single family homes for sale. Commercial properties are also available. If you see a property you’re interested in, contact a Cornwall real estate agent to arrange a tour today!
Cornwall, Connecticut has a population of 1,379. Cornwall is less family-centric than the surrounding county with 16.51% of the households containing married families with children. The county average for households married with children is 26.17%.
The median household income in Cornwall, Connecticut is $95,089. The median household income for the surrounding county is $84,797 compared to the national median of $69,021. The median age of people living in Cornwall is 53.9 years.
Cornwall Weather
The average high temperature in July is 78.5 degrees, with an average low temperature in January of 12.8 degrees. The average rainfall is approximately 50.6 inches per year, with 62.3 inches of snow per year.
