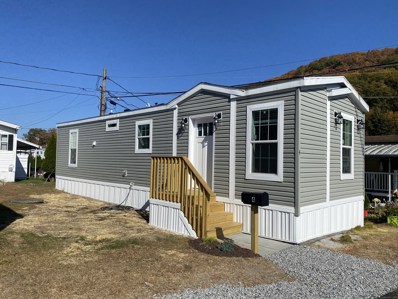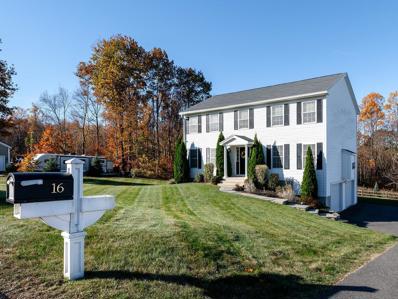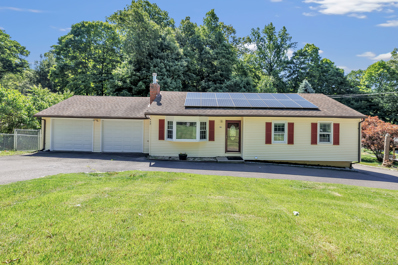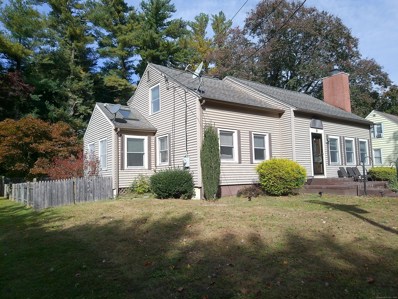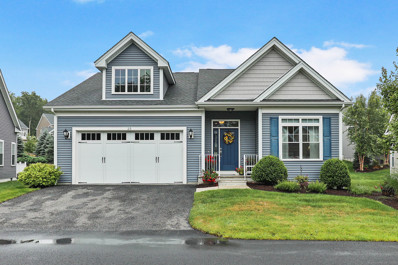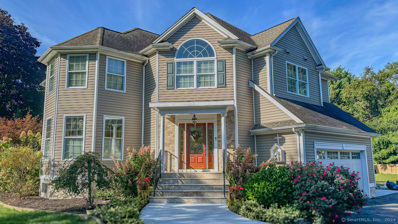Beacon Falls CT Homes for Sale
- Type:
- Single Family
- Sq.Ft.:
- 672
- Status:
- Active
- Beds:
- 1
- Year built:
- 2024
- Baths:
- 1.00
- MLS#:
- 24055413
- Subdivision:
- N/A
ADDITIONAL INFORMATION
This brand-new easy living home has beautiful upgrades with an open floor plan. As you enter the home you will see the built-in wall cabinet designed to hold all your media devices and tray ceiling in the living room. The bright kitchen presents stainless steel appliances including a stainless steel farmhouse sink and ceiling high kitchen cabinets. The bathroom has a large walk-in shower offering seating and has a separate closet to hold your washer/dryer. Throughout this home you will see additional upgrades including recessed lighting and desirable swing doors in place of bi-fold doors and much more. Easy access to major highways.
- Type:
- Single Family
- Sq.Ft.:
- 2,240
- Status:
- Active
- Beds:
- 4
- Lot size:
- 1.13 Acres
- Year built:
- 2015
- Baths:
- 3.00
- MLS#:
- 24054759
- Subdivision:
- Pines Bridge
ADDITIONAL INFORMATION
Nestled in a charming newer subdivision, this stunning colonial has breathtaking views and modern comfort. Step inside to an inviting open great room that seamlessly flows into a stylish kitchen adorned with beautiful hardwood floors - perfect for entertaining. This home boasts four spacious bedrooms, including a master suite featuring a generous walk-in closet and a private full bath. The finished room in the lower level is ideal for a home office, complete with convenient access to the garage. Soak in the picturesque surroundings on the deck in the back.
$319,900
34 Lasky Road Beacon Falls, CT 06403
- Type:
- Single Family
- Sq.Ft.:
- 1,560
- Status:
- Active
- Beds:
- 3
- Lot size:
- 0.46 Acres
- Year built:
- 1972
- Baths:
- 2.00
- MLS#:
- 24054581
- Subdivision:
- N/A
ADDITIONAL INFORMATION
This charming home provides a perfect blend of comfort, potential, and sustainability. Featuring three bedrooms and a full bath, it welcomes you with warmth and functionality. The living room provides a cozy retreat for relaxation, while a spacious great room promises versatility for entertaining guests or hosting holidays with loved ones. Stepping outside, the beautifully landscaped backyard beckons with its verdant garden, offering a peaceful oasis. A standout feature of the home is its expansive unfinished basement, complete with a finished half bath and a beautiful gas fireplace. This dramatically lowers the investment required to transform this space into a recreational area for additional entertaining, additional bedrooms, in-law space, a private gym, or a luxurious work from home office area! Additionally, the presence of solar panels contribute to lower monthly bills, freeing up resources to enhance and expand your living space according to your dreams and needs. This unique home invites you to imagine and realize the full potential of your living space, promising comfort, functionality, and long-term value for years to come.
- Type:
- Single Family
- Sq.Ft.:
- 2,107
- Status:
- Active
- Beds:
- 4
- Lot size:
- 0.26 Acres
- Year built:
- 1949
- Baths:
- 2.00
- MLS#:
- 24053881
- Subdivision:
- N/A
ADDITIONAL INFORMATION
Welcome to 14 Gruber Rd, a spacious 2,107 sq. ft. expanded cape nestled in the quiet, charming town of Beacon Falls. This beautifully maintained home features 4 bedrooms, including a luxurious primary suite with a huge walk-in closet. The kitchen is a chef's delight, complete with granite countertops, a center island, and stainless steel appliances, perfect for preparing gourmet meals. Enjoy cozy evenings in the living room with a fireplace, relax in the family room and watch your favorite movie with your guest. Step outside to a lovely deck that overlooks a level backyard, perfect for entertaining or simply unwinding. This home is located in a peaceful neighborhood, offering both privacy and accessibility to nearby amenities. Don't miss the opportunity to make this gem your own!
- Type:
- Condo
- Sq.Ft.:
- 1,404
- Status:
- Active
- Beds:
- 2
- Year built:
- 2018
- Baths:
- 2.00
- MLS#:
- 24044162
- Subdivision:
- N/A
ADDITIONAL INFORMATION
Welcome to Chatfield Farms, a sought-after 55+ community in Beacon Falls, CT! This stunning stand-alone Ranch built in 2018, features two spacious bedrooms, and 2 full baths, as well as central air, natural gas heating, irrigation & a two-car garage As you step inside, you'll be greeted by a bright and airy open floor plan. The kitchen is a chef's delight with a generous island and seamless flow into the dining and living areas. Beautiful hardwood floors grace the kitchen, living, and dining rooms. Sliding doors lead to the deck, perfect for outdoor relaxation. The primary bedroom has hard wood floors, a ceiling fan, a walk-in closet, and a full bathroom with a walk-in shower. The second bedroom, also with hardwood floors and a ceiling fan, offers ample space for guests or a home office. The laundry room is located on the main level. The Association offers a clubhouse, pool, pickleball courts, bocce court and walking trails. Located close to Route 8, this home is perfectly situated for convenience and ease of travel.
- Type:
- Single Family
- Sq.Ft.:
- 2,890
- Status:
- Active
- Beds:
- 4
- Lot size:
- 0.87 Acres
- Year built:
- 2016
- Baths:
- 3.00
- MLS#:
- 24049907
- Subdivision:
- N/A
ADDITIONAL INFORMATION
This beautiful 4 BR home was built in 2016 with all the expected features-a great yard for entertaining or a future pool. The home is in pristine condition with pride of ownership throughout. The home is close to Rt. 8 and Rt63 for an easy commute. Great schools and parks nearby. You will enjoy the spacious floor plan and grand entry.

The data relating to real estate for sale on this website appears in part through the SMARTMLS Internet Data Exchange program, a voluntary cooperative exchange of property listing data between licensed real estate brokerage firms, and is provided by SMARTMLS through a licensing agreement. Listing information is from various brokers who participate in the SMARTMLS IDX program and not all listings may be visible on the site. The property information being provided on or through the website is for the personal, non-commercial use of consumers and such information may not be used for any purpose other than to identify prospective properties consumers may be interested in purchasing. Some properties which appear for sale on the website may no longer be available because they are for instance, under contract, sold or are no longer being offered for sale. Property information displayed is deemed reliable but is not guaranteed. Copyright 2021 SmartMLS, Inc.
Beacon Falls Real Estate
The median home value in Beacon Falls, CT is $386,500. This is higher than the county median home value of $326,700. The national median home value is $338,100. The average price of homes sold in Beacon Falls, CT is $386,500. Approximately 81.66% of Beacon Falls homes are owned, compared to 13.11% rented, while 5.22% are vacant. Beacon Falls real estate listings include condos, townhomes, and single family homes for sale. Commercial properties are also available. If you see a property you’re interested in, contact a Beacon Falls real estate agent to arrange a tour today!
Beacon Falls, Connecticut has a population of 6,027. Beacon Falls is less family-centric than the surrounding county with 22.07% of the households containing married families with children. The county average for households married with children is 26.84%.
The median household income in Beacon Falls, Connecticut is $90,804. The median household income for the surrounding county is $75,043 compared to the national median of $69,021. The median age of people living in Beacon Falls is 50.6 years.
Beacon Falls Weather
The average high temperature in July is 83.7 degrees, with an average low temperature in January of 19.5 degrees. The average rainfall is approximately 51.5 inches per year, with 34.2 inches of snow per year.
