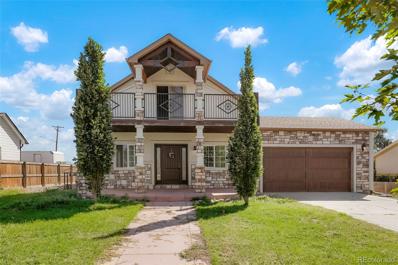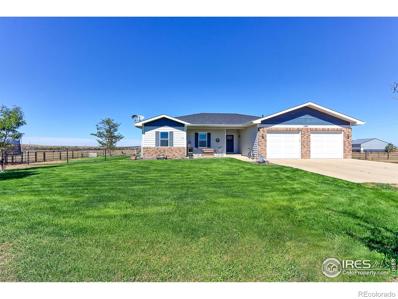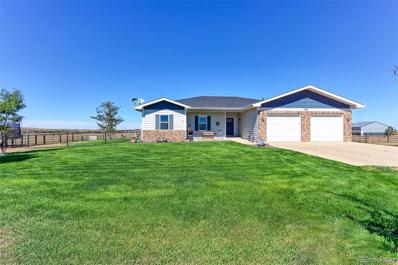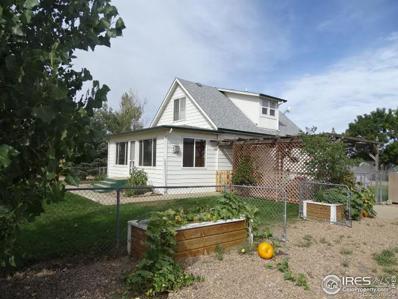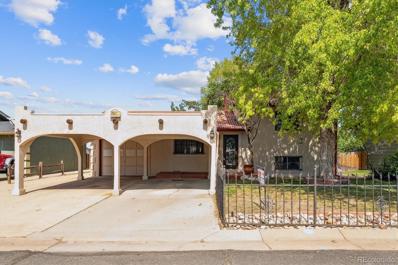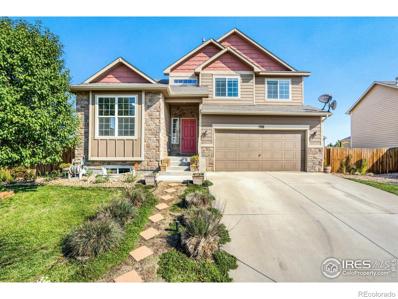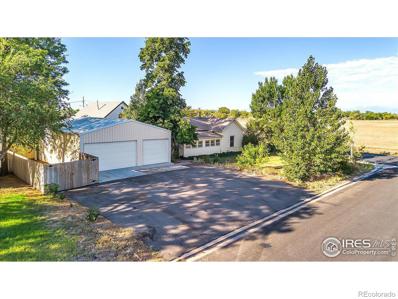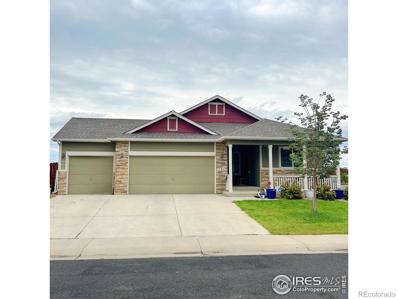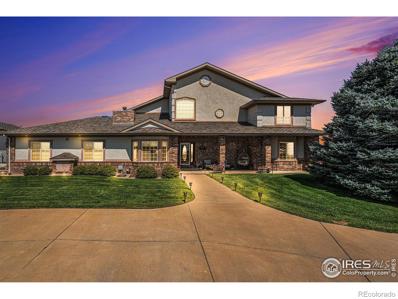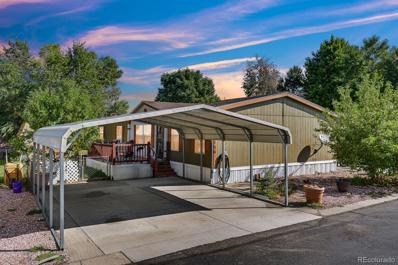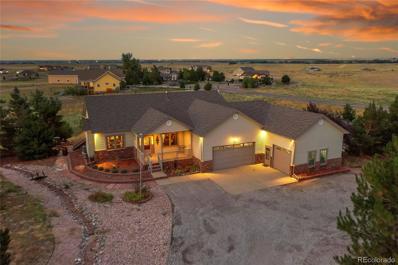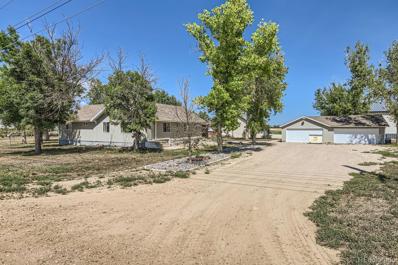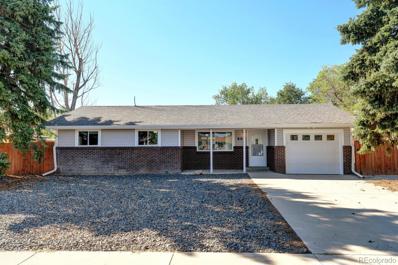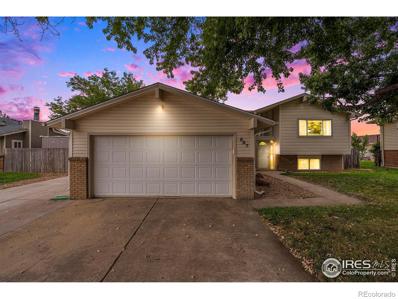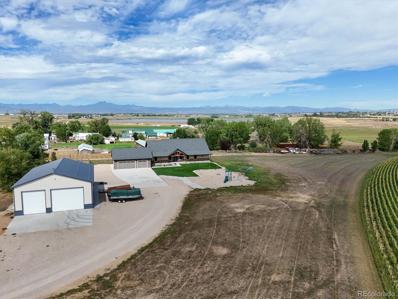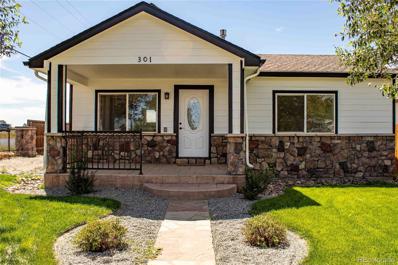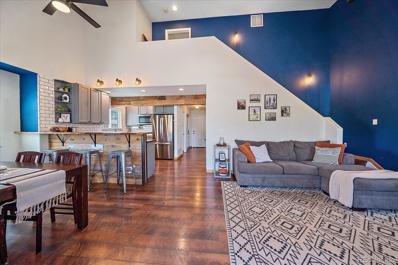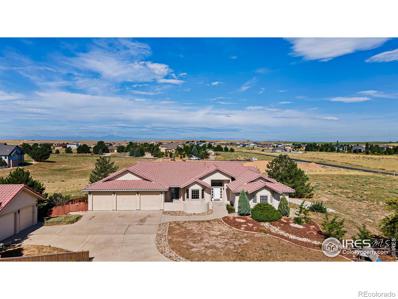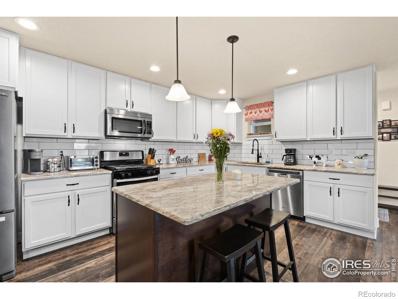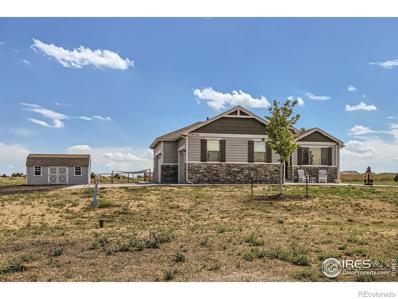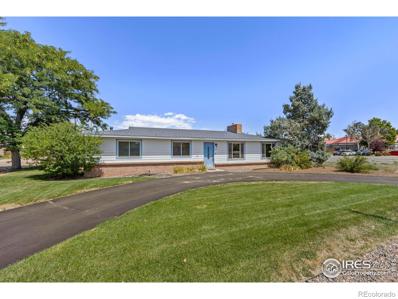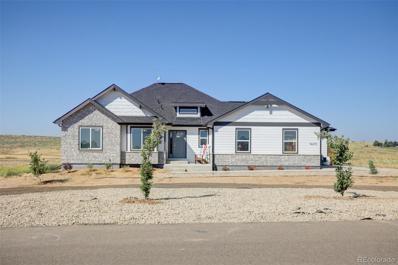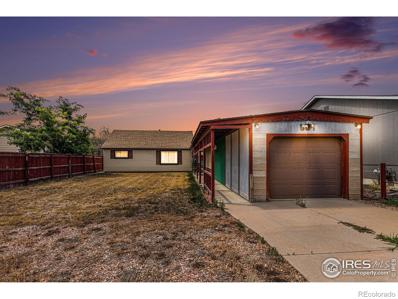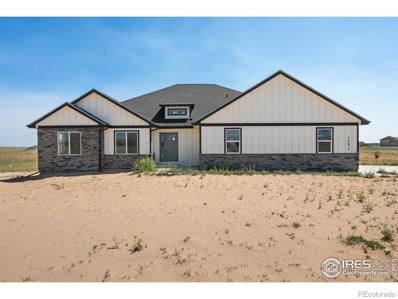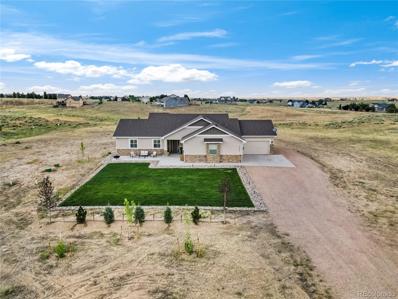Platteville CO Homes for Sale
- Type:
- Single Family
- Sq.Ft.:
- 1,786
- Status:
- NEW LISTING
- Beds:
- 3
- Lot size:
- 0.28 Acres
- Year built:
- 1901
- Baths:
- 2.00
- MLS#:
- 4138231
- Subdivision:
- Platteville Town
ADDITIONAL INFORMATION
Welcome to this beautiful stone and stucco home located in Platteville, CO. this property has a private front lawn with a gate and on the back has a concrete patio that attaches to the large outbuilding that is going to blow your mind. Inside this beauty you'll find tile flooring, quartz counter tops, barn doors and beautiful kitchen cabinets. The stairs have sensor lighting and beautiful railing to take you to the main bedroom with a large shower and a deck to relax. This property is facing Central Ave and on the back lot you'll find over 3,000 sq ft outbuilding with 2 large doors to fit 2 SEMIs plus additional garage parking. Please note that professional photos are on the way. Schedule your showing today!
$1,200,000
11499 County Road 40.5 Platteville, CO 80651
- Type:
- Single Family
- Sq.Ft.:
- 3,036
- Status:
- NEW LISTING
- Beds:
- 4
- Lot size:
- 5.55 Acres
- Year built:
- 2010
- Baths:
- 3.00
- MLS#:
- IR1018899
- Subdivision:
- Rural Platteville
ADDITIONAL INFORMATION
Welcome home, this awesome custom ranch home on 5.55 acres with barn & shop is a dream come true, checking all the boxes for a cozy comfortable "quality" home with land & great outbuilding! Located just north of Platteville on a quiet Country Road with terrific access to Hwy 85 & Hwy 60 to Johnstown/Milliken & I-25. Country kitchen with island, breakfast bar, excellent counter space & cabinet space, generous eating area/dining room open to dramatic living room. Large main level laundry/mud room, spacious master with spectacular master bath, huge walk-in shower & walk-in closet. Beautifully finished basement, featuring a 4th bedroom, 3/4 bath, huge family/rec-room, & ample storage. You will love the great Fencing & cross fencing & pens for horses and livestock. Terrific barn includes auto-waterers, 4-stalls, hay storage, tack room. The barn & shop area totaling approx 5,589 sq. ft, includes a shop that is approx 40X50. Ample room for an outdoor arena. Currently sellers have horse boarders w/approx. $1,100/month income, a nice built-in income if you wish or boarders can be terminated. This property is a rare find, so well balanced with a terrific home, nice barn, shop, sufficient acreage for livestock & private location. New kitchen stove, newer roof, sprinkler system, beautiful yard, covered patio, Alderwood Cabinets, exceptional main floor laundry room, beautiful wood floors complimented by tile kitchen, ample parking for trucks & trailers.
- Type:
- Single Family
- Sq.Ft.:
- 3,036
- Status:
- NEW LISTING
- Beds:
- 4
- Lot size:
- 5.55 Acres
- Year built:
- 2010
- Baths:
- 3.00
- MLS#:
- 2526517
- Subdivision:
- Rural Platteville
ADDITIONAL INFORMATION
Welcome home, this awesome custom ranch home on 5.55 acres with barn & shop is a dream come true, checking all the boxes for a cozy comfortable "quality" home with land & great outbuilding! Located just north of Platteville on a quiet Country Road with terrific access to Hwy 85 & Hwy 60 to Johnstown/Milliken & I-25. Country kitchen with island, breakfast bar, excellent counter space & cabinet space, generous eating area/dining room open to dramatic living room. Large main level laundry/mud room, spacious master with spectacular master bath, huge walk-in shower & walk-in closet. Beautifully finished basement, featuring a 4th bedroom, 3/4 bath, huge family/rec-room, & ample storage. You will love the great Fencing & cross fencing & pens for horses and livestock. Terrific barn includes auto-waterers, 4-stalls, hay storage, tack room. The barn & shop area totaling approx 5,589 sq. ft, includes a shop that is approx 40X50. Ample room for an outdoor arena. Currently sellers have horse boarders w/approx. $1,100/month income, a nice built-in income if you wish or boarders can be terminated. This property is a rare find, so well balanced with a terrific home, nice barn, shop, sufficient acreage for livestock & private location. New kitchen stove, newer roof, sprinkler system, beautiful yard, covered patio, Alderwood Cabinets, exceptional main floor laundry room, beautiful wood floors complimented by tile kitchen, ample parking for trucks & trailers.
- Type:
- Single Family
- Sq.Ft.:
- 1,274
- Status:
- NEW LISTING
- Beds:
- 3
- Lot size:
- 1.51 Acres
- Year built:
- 1910
- Baths:
- 2.00
- MLS#:
- IR1018759
- Subdivision:
- Weld
ADDITIONAL INFORMATION
Welcoming country home on 1.51 acres with 3 bedrooms, 2 full baths, formal dining, basement for storage, covered patio area for entertaining, detached heated 1,680 sq ft garage with 18'x13' office space, 30'x30' 900 sq ft horse barn with 2 stalls, feed storage and interior equipment parking, pipe run pen, 126'x126' pipe riding arena, well for landscape irrigation, CWCWD water tap for home, 12'x18' storage building. The list goes on with this beautiful place.
- Type:
- Single Family
- Sq.Ft.:
- 1,731
- Status:
- NEW LISTING
- Beds:
- 3
- Lot size:
- 0.17 Acres
- Year built:
- 1978
- Baths:
- 2.00
- MLS#:
- 7777878
- Subdivision:
- Bella Vista
ADDITIONAL INFORMATION
This wonderful home is unlike any other on the market under $450K! Open concept main floor - large kitchen has sightlines to living room, dining room and family room. Skylight gives lots of natural light for cooking. New solid surface/quartz counters, newer (1 yr old) stove/oven/range. Beautiful saltillo tile floors throughout the main level give this home a warm comfortable feeling. Family room has gas fireplace and built in shelving. Lower level converted to large 400 sq. foot primary bedroom with sitting area, fireplace and ensuite bathroom. Upstairs has two comfortably sized bedrooms and main bath. Beautiful low maintenance back yard is perfect for entertaining or just enjoying a beautiful Colorado evening. Flagstone patio area with firepit, and seasonal pond. Large shed offers additional storage. Ideal parking setup for multi-car household. One-car garage plus two-car covered carport. New membrane roofing replaced in August 2024. Central air-conditioning and ceiling fans. No residential neighbors behind gives additional privacy. Low maintenance stucco exterior. Neighborhood park with play area and picnic table. Oil/gas rights - current lease transferred at closing. Lots to love - come see today and make this your new home!
- Type:
- Single Family
- Sq.Ft.:
- 2,273
- Status:
- Active
- Beds:
- 4
- Lot size:
- 0.18 Acres
- Year built:
- 2016
- Baths:
- 3.00
- MLS#:
- IR1018413
- Subdivision:
- Rogers Farm
ADDITIONAL INFORMATION
Be Sure to Watch the Video Walk Thru. No HOA. A versatile floorplan that will check all the boxes. 4 Bed, 3 Bath, Large Sun Drenched Office plus room to expand in unfinished basement. New flooring and interior paint through out. New quartz kitchen counters. No stair to access Lower Level Bedroom and Bath. Oversize 2 car with 220 Volt Outlet. 5 piece Master Bath. Huge upstairs Laundry.
- Type:
- Single Family
- Sq.Ft.:
- 1,108
- Status:
- Active
- Beds:
- 2
- Lot size:
- 0.19 Acres
- Year built:
- 1914
- Baths:
- 1.00
- MLS#:
- IR1018118
- Subdivision:
- Platteville Town
ADDITIONAL INFORMATION
A charming ranch style. Two brs plus study. tall ceilings, updated windows , gas range, Updated 3/4 bath with tile floorLarge corner lot on West side of town. Two blocks from Library and Town Museum, walk to school. Lovely 21x7 Porch Main Entry. Private property West of home provides unobstructed views .You will be amazed at the Town of Platteville with two lovely parks , a library and even a museum !! six car spaces in garage and 3 car spaces behind side fence total of 9
- Type:
- Single Family
- Sq.Ft.:
- 1,670
- Status:
- Active
- Beds:
- 5
- Lot size:
- 0.22 Acres
- Year built:
- 2016
- Baths:
- 3.00
- MLS#:
- IR1017913
- Subdivision:
- Rodgers Farm
ADDITIONAL INFORMATION
WELCOME HOME to Rodgers Farm in peaceful Platteville. Your new home includes beautiful views of the Colorado Rockies, NO HOA, and newly finished downstairs bedrooms and bathroom! This 5-bedroom, 3-bedroom, spacious home is ready for you to call it yours. The mountain views from the dining room, back porch, and master bedroom won't disappoint...especially since the property backs up to an expansive open space! The front porch will welcome you, tailor-made to enjoy cool Colorado evenings.
$1,050,000
16489 Burghley Court Platteville, CO 80651
- Type:
- Single Family
- Sq.Ft.:
- 2,929
- Status:
- Active
- Beds:
- 3
- Lot size:
- 2.09 Acres
- Year built:
- 2003
- Baths:
- 3.00
- MLS#:
- IR1017842
- Subdivision:
- Beebe Draw Farms Equestrian Cnt1stfgcorr
ADDITIONAL INFORMATION
Welcome home to this two-story gem on 2 acres. The stunning custom home features a grand foyer, soaring vaulted ceilings, and an abundance of natural light. Enjoy your morning coffee in the breakfast nook with breathtaking views of a perfectly manicured mature landscape. This stunning home has been updated with new lighting, bathrooms, carpet, & paint that offers both luxury & tranquility. The chef's kitchen boasts granite countertops, a gas cooktop, and double convection ovens. Wood floors flow throughout the main level, leading to multiple gathering spaces, including a separate dining area & balcony for entertainment. Unwind in the spacious primary suite, boasting an ensuite bathroom with double sinks and a lavish shower. Cozy up by the fireplace and unwind in comfort. The impressive walk-in closet provides ample storage space for all your needs. Open the door to the private balcony from the primary suite & revel in the revitalizing experience of the fresh air. Upstairs, you'll find two spacious bedrooms along with a flexible office or den that can be used as a productive workspace or an additional cozy living area. This layout offers ample privacy and a tranquil atmosphere, resulting in a functional and inviting living space. This home also features a 3-car attached garage & a 40x60 shop with a bathroom & 16' sidewalls, perfect for storing all of the toys. The high-quality construction is evident throughout, with heat and concrete floors. The unfinished walk-out basement allows for customization to suit your needs. Discover your private sanctuary surrounded by nature preserves, bird estuaries, lakes, and rolling hills. Embrace a range of amenities such as a swimming pool, playground, putting green, tennis, basketball, and picnic facilities. Lake Cristina invites you to enjoy fishing, paddle boarding, canoeing, camping, and lakeside gatherings. Situated in a prime location, this turnkey home is ready for you to move in and make it your own.
- Type:
- Single Family
- Sq.Ft.:
- 1,792
- Status:
- Active
- Beds:
- 3
- Year built:
- 1996
- Baths:
- 2.00
- MLS#:
- 4175485
ADDITIONAL INFORMATION
Welcome to the largest double-wide manufactured home you probably have ever seen! Nestled in a vibrant and pet-friendly mobile home park just 35 minutes from Denver. With Lot rent being significantly lower than other parks offering an affordable price of $750 a month. This home offers 1,792SqFt of well-designed living space, standing out as one of the largest manufactured homes on the market today. This home boasts 3 bedrooms and 2 bathrooms, including a massive primary bedroom, plus an exceptionally large living room ideal for both relaxation and entertainment. Enjoy the benefits of a brand-new roof installed last year alongside fresh, new carpeting throughout the home, ensuring a cozy and comfortable living environment. Not to mention it's always nice to have a covered parking area that accommodates two cars, offering protection from the elements and added convenience. The super spacious storage shed comes included as well providing ample storage space, helping you keep your home organized and clutter-free. Located in the adorable & peaceful city of Platteville this pet-friendly / fence-friendly community really sets itself apart from the rest. Schedule a showing today!
- Type:
- Single Family
- Sq.Ft.:
- 1,611
- Status:
- Active
- Beds:
- 3
- Lot size:
- 2.76 Acres
- Year built:
- 2001
- Baths:
- 3.00
- MLS#:
- 7228630
- Subdivision:
- Pelican Lake Ranch
ADDITIONAL INFORMATION
This move in ready home is an outstanding example of an investment into a fantastic lake community. You can get in at one of the lowest price points in Pelican Lake Ranch. The best of both worlds can be achieved by moving in today and making customizations to suit your lifestyle, budget and schedule. The full sized unfinished walkout basement gives a great opportunity to get creative with your homeownership dreams. From cigar lounge to theaters and secret rooms, you are only limited by your imagination. Typical of single family homes you can take pride in your own backyard. The property has numerous mature trees including a fruiting apple tree. Heated oversized garage, walk in closets, patio, covered deck, community pool, community tennis courts fireplace and open floor plans are just some of the great highlights. The 3 bedrooms and 3 bathrooms flow in this layout. The closets, pantry and storage add even more value. The dry walled garage is oversized at 1382 sq ft with 12 ft ceilings. Features also include utility sink, two 220 Volt outlets, 2 exterior access doors with storm doors, several windows for natural light, gas heater, air compressor and vehicle lift. This isn't just a house, you will be buying a home that is part of a great community with events like pony rides, car shows, BBQs and so much more. 40 miles to DIA. 22 miles to Buc-ee's. 31 miles to Loveland. 15 miles to Greeley. If you have no agent, no lender, no problem. Contact the listing agent to set a private tour and see how we can make this your next home.
$2,675,000
6299 County Road 32 Platteville, CO 80651
- Type:
- Single Family
- Sq.Ft.:
- 2,096
- Status:
- Active
- Beds:
- 3
- Lot size:
- 3.2 Acres
- Year built:
- 1920
- Baths:
- 2.00
- MLS#:
- 3290085
- Subdivision:
- Custom
ADDITIONAL INFORMATION
This listing is for BOTH homes - * 6299 County Road 32 AND 6331 County Road 32. The ranch home at 6299 is a 3 bedroom 2 bathroom home with a 4 car garage. Room to entertain with the open great room, dining room, and kitchen. The primary bedroom has an updated primary bathroom with a custom shower, tile, and dual vanities. 2 spacious bedrooms and a full bathroom. Finished basement with a game room and bonus room. Currently income producing as an AirBNB. In * 6331 you can experience the perfect blend of country living and modern luxury in this custom ranch home. This home offers breathtaking views of Longs Peak on a sprawling 2.2-acre lot. Main floor with a great room and pellet stove, gourmet kitchen with upgraded Viking appliances, large island, breakfast bar/wet bar, large dining area, walk-in butler’s pantry, built-in shelves, sink, dishwasher. Primary suite with a spa-like 5-piece bathroom, enormous walk-in closet, convenient laundry area. A guest bedroom with a Murphy bed is currently used as an office, and a main floor office with a built-in desk provides a versatile space. Majestic mountain views from the covered back porch with a hot tub. Finished basement is designed for fun and fitness, rec room, climbing wall adventure room, 2nd laundry room, exercise room, safe room, direct access to the oversized, heated 3-car garage from the back staircase. 3 additional bedrooms and 2 bathrooms. The upstairs loft is a bonus room, game room, or home office. Heated outbuilding measuring 68’ x 42’ with a 15 1/2’ ceiling height (17’ at the peak), it includes three 14’ garage doors, one 10’ garage door, 2 man doors, 50 amp RV plugs on either side. A semi-truck could drive through and turn around on the driveway. This property is a rare find. Don’t miss the opportunity to make these exceptional homes yours! IMPORTANT INFORMATION: The home at 6299 County Road 32, Platteville, CO 80651 will not be sold separately unless 6331 County Road 32, Platteville, CO 80651 sells first.
$363,000
603 Olive Lane Platteville, CO 80651
- Type:
- Single Family
- Sq.Ft.:
- 1,122
- Status:
- Active
- Beds:
- 3
- Lot size:
- 0.2 Acres
- Year built:
- 1977
- Baths:
- 1.00
- MLS#:
- 4782446
- Subdivision:
- Reeds
ADDITIONAL INFORMATION
This is a must see 3 bedroom 1 Bathroom home on a large lot. New vinyl windows, Newer furnace and A/C. Huge back yard with sprinklers. Xeriscape front yard. Large RV pad and gate. Security Cameras
- Type:
- Single Family
- Sq.Ft.:
- 2,112
- Status:
- Active
- Beds:
- 5
- Lot size:
- 0.2 Acres
- Year built:
- 1978
- Baths:
- 2.00
- MLS#:
- IR1017183
- Subdivision:
- Reed
ADDITIONAL INFORMATION
This may be your next home, come take a look. 5 bed, 2 bath bi-level home sitting on great level lot with lots of parking both in front and back and RV parking. NO HOA and NO METRO-TAX. Enjoy the warmth of your living room fireplace and vaulted ceilings during those cold winter nights. Kitchen includes SS appliances, refrigerator, dishwasher, flat-top range/oven and microwave. Great deck off of the kitchen for those Colorado evening BBQs. Lot is large and has a great storage shed for your toys. Mature landscaping. Small town living. Buyer Agent to verify measurements and information given. Sellers could do a fast close if Buyer needs.
$1,875,000
6331 County Road 32 Platteville, CO 80651
- Type:
- Single Family
- Sq.Ft.:
- 6,366
- Status:
- Active
- Beds:
- 5
- Lot size:
- 2.2 Acres
- Year built:
- 2021
- Baths:
- 5.00
- MLS#:
- 7054240
- Subdivision:
- Custom Home
ADDITIONAL INFORMATION
Experience the perfect blend of country living and modern luxury in this custom ranch home. This home offers breathtaking views of Longs Peak on a sprawling 2.2-acre lot. Designed for comfort and style, this home features an expansive main floor with a great room and pellet stove, gourmet kitchen with upgraded Viking appliances, large island, breakfast bar/wet bar, large dining area, walk-in butler’s pantry, complete with built-in shelves, sink, dishwasher. The primary suite is a true retreat, with a spa-like 5-piece bathroom, enormous walk-in closet, convenient laundry area. A guest bedroom with a Murphy bed is currently used as an office, and a main floor office with a built-in desk provides a versatile space. Enjoy the fresh air from the covered front porch or take in the majestic mountain views from the covered back porch with a hot tub. The fully finished basement is designed for fun and fitness, featuring a rec room, climbing wall adventure room, 2nd laundry room, exercise room, safe room, direct access to the oversized, heated 3-car garage from the back staircase. 3 additional bedrooms: Bedroom #3 includes an ensuite bathroom, while bedrooms #4 and #5 share a Jack and Jill bathroom with separate vanities. The upstairs loft offers endless possibilities—whether as a bonus room, game room, or additional home office. For those with a passion for hobbies or needing extra storage, the heated outbuilding is a dream come true. Measuring 68’ x 42’ with a 15 1/2’ ceiling height (17’ at the peak), it includes three 14’ garage doors, one 10’ garage door, and 2 man doors. This space is perfect for storing large vehicles and equipment, with 50 amp RV plugs on either side, and enough room to accommodate a semi-truck driving through it and turning around on the driveway. This property is a rare find, offering unmatched space, luxury, and convenience, and serene country living. Don’t miss the opportunity to make this exceptional home yours!
- Type:
- Single Family
- Sq.Ft.:
- 768
- Status:
- Active
- Beds:
- 2
- Lot size:
- 0.19 Acres
- Year built:
- 1920
- Baths:
- 1.00
- MLS#:
- 7079515
- Subdivision:
- Platteville Town
ADDITIONAL INFORMATION
Don’t miss this opportunity to own this beautiful two-bedroom, one-bathroom home that is move-in ready. Located in the town of Platteville, Colorado, it has an excellent location right next to Hwy 85 and sits on a lot of over 8,000 square feet. When you see it, you’ll fall in love with it.
- Type:
- Single Family
- Sq.Ft.:
- 1,998
- Status:
- Active
- Beds:
- 3
- Lot size:
- 0.19 Acres
- Year built:
- 2004
- Baths:
- 2.00
- MLS#:
- 7579084
- Subdivision:
- Platteville Town
ADDITIONAL INFORMATION
Welcome to this lovingly maintained home where style and comfort come together. Greeted by the charming curb appeal and a covered front porch, this home invites you inside the moment you open the door, with vaulted ceilings and an open concept creating the perfect atmosphere. The updated and stylish kitchen is the center point of the home and features stainless steel appliances, wood accents, upgraded lighting, and bar seating with a beautiful custom piece of live edge wood. There is also an additional dining area perfect for entertaining. Laundry is conveniently located on the main level along with a full bathroom and secondary bedroom with a sizeable wall to wall closet. Upstairs is the spacious primary suite that includes a full en-suite bathroom and two separate closets. The lower level offers versatile space for entertaining, play space, work from home opportunities, or work out area. There is also a third bedroom with egress window already installed, and two additional storage spaces. The backyard is a gardener's delight with planter boxes and an established thriving garden. The paver patio and fire pit for outdoor gatherings are surrounded by gorgeous flowers and there is a new chicken coop around the side of the home. Fresh exterior paint (2024) and newer sewer line (2020), water heater (2023), dishwasher (2023), refrigerator (2023) add to the move-in readiness and appeal of this home. Radon mitigation system, rv hookups, detached two car garage with electrical. Great community park and playground is just two blocks away, walking distance to schools and library, and just a 15 minute drive to Longmont. Built in 2004, no HOA, and low taxes.
- Type:
- Single Family
- Sq.Ft.:
- 4,526
- Status:
- Active
- Beds:
- 5
- Lot size:
- 2.93 Acres
- Year built:
- 2000
- Baths:
- 3.00
- MLS#:
- IR1017020
- Subdivision:
- Beebe Draw Farms Equestrian
ADDITIONAL INFORMATION
Beautiful custom ranch-style home situated on nearly 3 acres with breathtaking mountain views with 5 bedrooms, 3 baths & 5 CAR Garage. This home offers an open floor plan with spacious living area features high ceilings with lots of natural light and large windows framing the majestic mountain vistas. Open spacious kitchen with a breakfast nook overlooking the living room. The large master suite is a true retreat, featuring a 5-piece bath with dual sinks and his & hers closets, as well as a private patio overlooking the serene surroundings. The fully finished walkout basement boasts a spacious Theater Room/Recreation Room, a wet bar and additional spaces to create your own retreat. This home is designed for outdoor living, with 5 different patios & decks enveloping the property. Additionally, a notable feature is the SEPARATE HEATED 2-CAR GARAGE/SHOP. Residents of Beebe Draw Farms enjoy access to an array of amenities, including 8 miles of groomed bridle trails, an arena, round pen, stocked fishing lake, swimming pool with cabana, playground, tennis court, basketball/sports court, and a golf putting green.
- Type:
- Single Family
- Sq.Ft.:
- 2,850
- Status:
- Active
- Beds:
- 5
- Lot size:
- 2 Acres
- Year built:
- 2019
- Baths:
- 3.00
- MLS#:
- IR1017288
- Subdivision:
- Beebe Draw Farms
ADDITIONAL INFORMATION
Great value found in this beautiful ranch home on 2 acres. Country community with amenities. Enjoy walking paths, community pool, playground and BBQ areas. This home offers an open floor plan perfect for holiday gatherings, entertaining family and friends. Primary suite with 3/4 bathroom, 2 additional bedrooms, full bath and laundry on the main floor. The kitchen offers an island, pantry, granite counters and stainless appliances. Finished basement with large rec room, 2 bedrooms, 3/4 bathroom and storage room. Outside you will find an extended patio with kitchen.
- Type:
- Single Family
- Sq.Ft.:
- 3,334
- Status:
- Active
- Beds:
- 5
- Lot size:
- 2.23 Acres
- Year built:
- 2018
- Baths:
- 3.00
- MLS#:
- IR1016652
- Subdivision:
- Beebe Draw Farms & Equestrian Center
ADDITIONAL INFORMATION
New Price! Beautiful home on just over 2 acres. This home still looks brand new and features 5 bedrooms, 3 bathrooms and fully finished basement. Open floor plan with decorative fireplace in living room, wood floors newer carpet and white trim. The kitchen includes wood floors, stainless steel appliances and large kitchen island. Finished basement features a family room and a recreation area. 4-car attached garage, back patio, dog run and 12x18 shed. Located on a corner of a cul-de-sac which offers privacy, views and backs to the walking trails. Bring your horses, dogs and cats, there is room for the whole family. Community features its own private lake that is stocked with fish, wide-open spaces, nature preserve, horse riding trail, playground, tennis and basketball courts, clubhouse and community pool. Personal property to be transferred includes the trampoline.
- Type:
- Single Family
- Sq.Ft.:
- 1,793
- Status:
- Active
- Beds:
- 3
- Lot size:
- 0.23 Acres
- Year built:
- 1964
- Baths:
- 2.00
- MLS#:
- IR1016505
- Subdivision:
- Poirots
ADDITIONAL INFORMATION
Don't miss this charming well kept home in the center of Platteville. This corner lot offers a beautiful circular driveway and amazing curb appeal. The side garage space allows for plenty of parking without detracting from the appeal of the front of the house. The updated kitchen and beautiful hard wood floors will be something to be proud of while you enjoy the wood burning fireplace. The home also has a pellet stove to keep you nice and warm during the winter months without breaking the bank. Come see this one today.
- Type:
- Single Family
- Sq.Ft.:
- 2,774
- Status:
- Active
- Beds:
- 6
- Lot size:
- 1.93 Acres
- Year built:
- 2022
- Baths:
- 3.00
- MLS#:
- 9024523
- Subdivision:
- Beebe Draw Farms
ADDITIONAL INFORMATION
Welcome to Beebe! Gorgeous setting on this horse friendly 2 acre lot featuring a beautiful ranch style home with a wide open layout. Seclusion meets outdoor fun when you live here. Fishing, swimming and horseback riding all in your backyard. Close to shopping, schools and other amenities while still giving you room to stretch out. Fewer neighbors and quiet nights make this property the dream home you've always wanted. Six bedrooms! plus an office gives everyone their own space. Amenities in the community do not disappoint. Basketball, swimming, nearby ponds and the VIEWS! Spacious 3 car garage from the circular driveway and large back patio for entertaining. Come take a look.
- Type:
- Single Family
- Sq.Ft.:
- 916
- Status:
- Active
- Beds:
- 3
- Lot size:
- 0.19 Acres
- Year built:
- 1934
- Baths:
- 1.00
- MLS#:
- IR1015366
- Subdivision:
- Platteville Town
ADDITIONAL INFORMATION
Charming two-bedroom, one bath ranch with a large eat-in kitchen that is waiting for someone to come in and show it some love. This quaint little gem is well built, clean, and is situated on a huge lot with an over-sized garage. Perhaps there is a "she" shed in your future? This is a perfect starter-home or a fantastic investment property. It is complete with mature trees, alley access and a small storage building, just waiting for you to make it your own.
- Type:
- Single Family
- Sq.Ft.:
- 2,994
- Status:
- Active
- Beds:
- 5
- Lot size:
- 2.81 Acres
- Year built:
- 2022
- Baths:
- 4.00
- MLS#:
- IR1015368
- Subdivision:
- Beebe Draw Farms Equestrian Cnt1stfgcorr
ADDITIONAL INFORMATION
This home is a magnificent multigenerational castle! Three huge suites and two guest bedrooms, boasting 5 total bedrooms. Walkout basement on two acres of horse property. The amenities in this community are plentiful - tennis, swimming, ponds, RV storage, picnic area and more. All for a great price!
- Type:
- Single Family
- Sq.Ft.:
- 2,061
- Status:
- Active
- Beds:
- 3
- Lot size:
- 2.3 Acres
- Year built:
- 2021
- Baths:
- 2.00
- MLS#:
- 5960141
- Subdivision:
- Pelican Lake Ranch
ADDITIONAL INFORMATION
Welcome home to this beautiful Ranch-style newer build! Built in 2021, you'll find that the home has been meticulously cared for and is still practically new. This spacious home features 3 bedrooms, plus an office, 2 bathrooms, a beautiful fireplace, hardwood floors and modern finishes. Why build and pay thousands of dollars for window coverings and landscaping when this property already includes these? The stunning kitchen highlights Quartz countertops, a large island, Bosch appliances and wood shaker cabinets. The tall ceilings, open floor plan and large windows make the home feel light, bright and airy. The oversized 4-car garage is finished, insulated, heated and is large enough to fit lifted trucks and a boat. Customize the unfinished basement and add an additional 2000 sq ft of living space! Located in the sought after Pelican Lake Ranch subdivision, you'll absolutely love the peace and serenity the well over 2 acres has to offer. There's plenty of room to build an Outbuilding for campers, boats or whatever your heart desires. The gorgeous property has great views of the mountains, plains and allows for up to 3 horses. Don't miss out on this gem and schedule your showing today!
Andrea Conner, Colorado License # ER.100067447, Xome Inc., License #EC100044283, [email protected], 844-400-9663, 750 State Highway 121 Bypass, Suite 100, Lewisville, TX 75067

The content relating to real estate for sale in this Web site comes in part from the Internet Data eXchange (“IDX”) program of METROLIST, INC., DBA RECOLORADO® Real estate listings held by brokers other than this broker are marked with the IDX Logo. This information is being provided for the consumers’ personal, non-commercial use and may not be used for any other purpose. All information subject to change and should be independently verified. © 2024 METROLIST, INC., DBA RECOLORADO® – All Rights Reserved Click Here to view Full REcolorado Disclaimer
Platteville Real Estate
The median home value in Platteville, CO is $465,000. This is higher than the county median home value of $331,200. The national median home value is $219,700. The average price of homes sold in Platteville, CO is $465,000. Approximately 65.99% of Platteville homes are owned, compared to 30.43% rented, while 3.58% are vacant. Platteville real estate listings include condos, townhomes, and single family homes for sale. Commercial properties are also available. If you see a property you’re interested in, contact a Platteville real estate agent to arrange a tour today!
Platteville, Colorado has a population of 2,664. Platteville is more family-centric than the surrounding county with 42.71% of the households containing married families with children. The county average for households married with children is 38.89%.
The median household income in Platteville, Colorado is $63,929. The median household income for the surrounding county is $66,489 compared to the national median of $57,652. The median age of people living in Platteville is 31.5 years.
Platteville Weather
The average high temperature in July is 93.8 degrees, with an average low temperature in January of 16.6 degrees. The average rainfall is approximately 15.8 inches per year, with 40.8 inches of snow per year.
