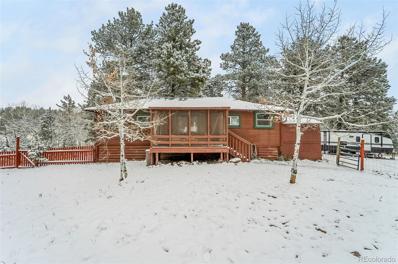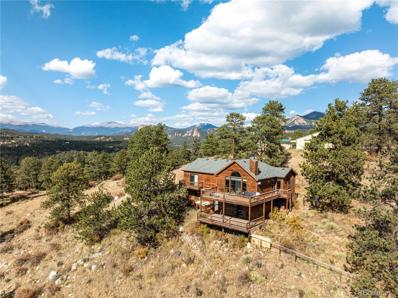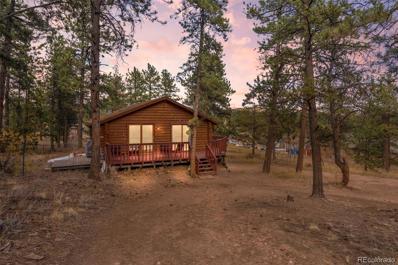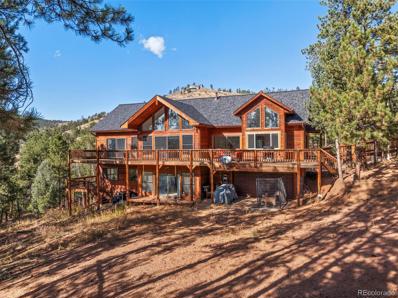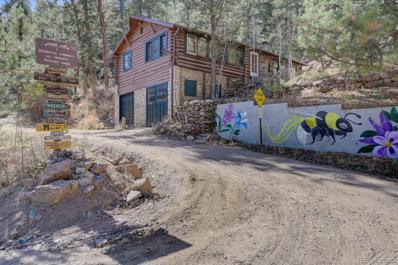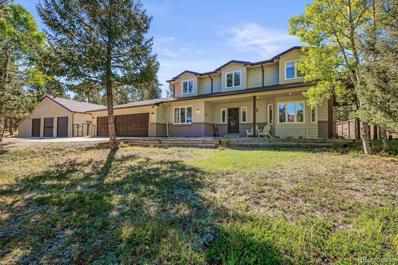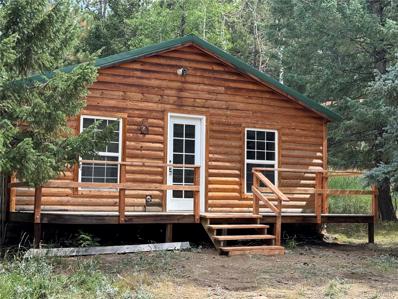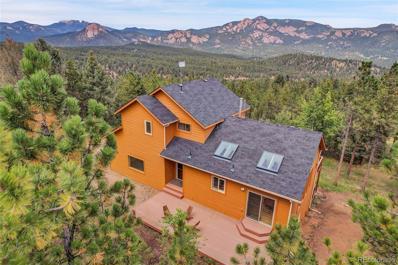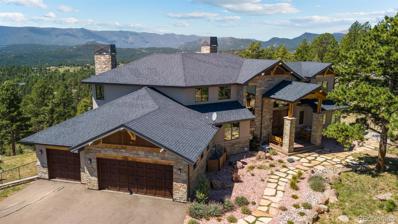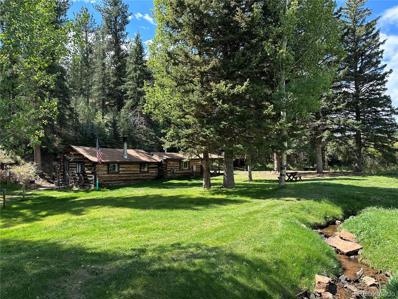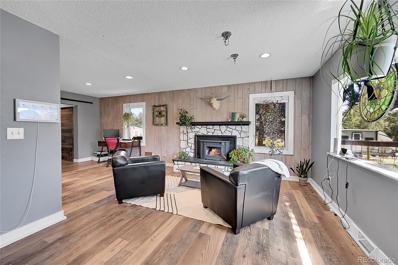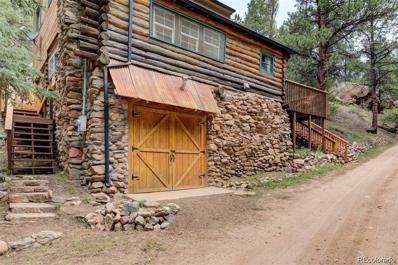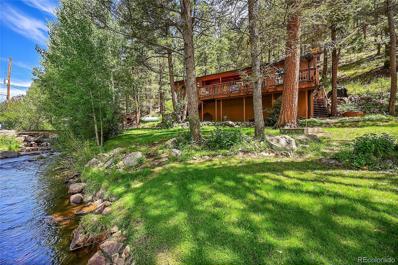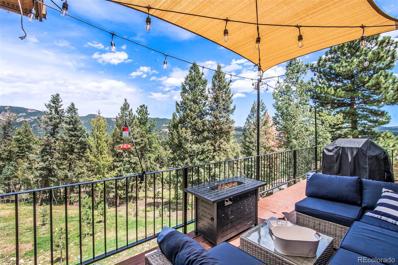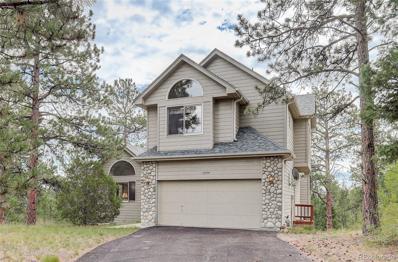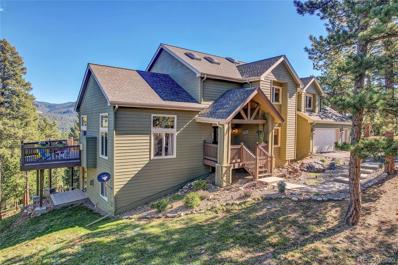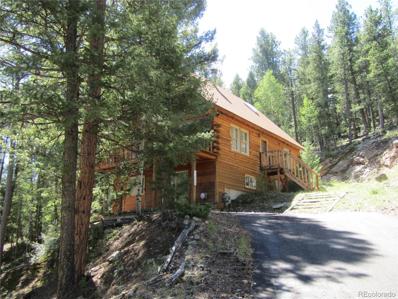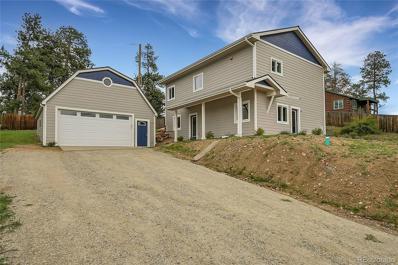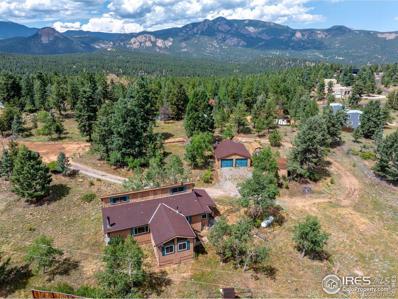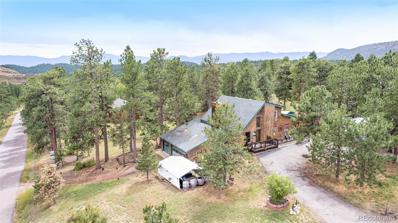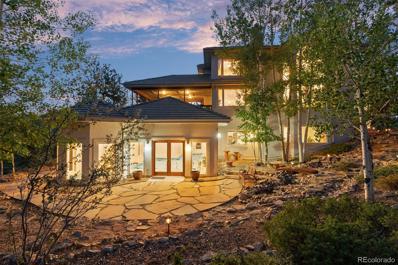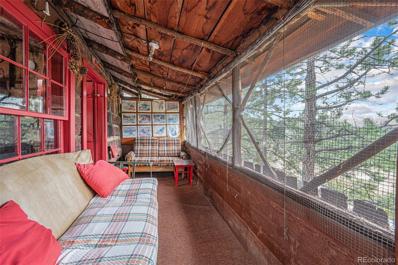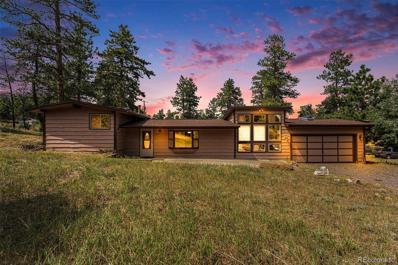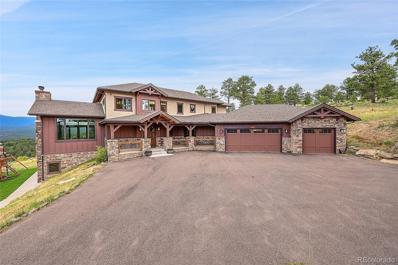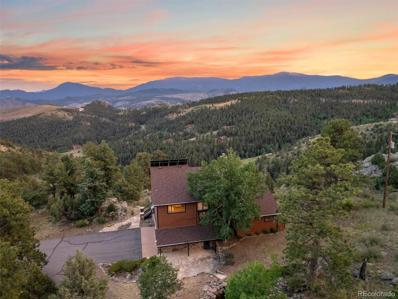Pine CO Homes for Sale
$415,000
34291 Kiowa Lane Pine, CO 80470
- Type:
- Single Family
- Sq.Ft.:
- 958
- Status:
- NEW LISTING
- Beds:
- 1
- Lot size:
- 1.47 Acres
- Year built:
- 1925
- Baths:
- 1.00
- MLS#:
- 2011710
- Subdivision:
- Wandcrest Park
ADDITIONAL INFORMATION
This updated, cozy cabin on an acre and a half is ready and waiting for you! Just a couple miles off the highway means super easy access all year round. This cabin has newer paint, flooring, updated kitchen and bath along with wooden wall and ceiling accents! A large wood-burning stove keeps this cabin warm in the winter and the large wrap around deck along with screened in covered front porch are wonderful afternoon relaxation areas. This flat, useable, mountain property with multiple cross fencing sections is perfect for many life styles! Whether you’re looking to entertain, get away and relax, enjoy the beauty of Colorado…this place is for you! Book your showing today!
$500,000
31437 Evans View Lane Pine, CO 80470
- Type:
- Single Family
- Sq.Ft.:
- 2,849
- Status:
- Active
- Beds:
- 3
- Lot size:
- 45.98 Acres
- Year built:
- 1994
- Baths:
- 3.00
- MLS#:
- 4138841
- Subdivision:
- Na
ADDITIONAL INFORMATION
UPCOMING AUCTION 11/25/24. Welcome to this stunning 45.988-acre property in Conifer, Colorado, offering road frontage on HWY 285, S Elk Creek Rd and access from Evans View Lane. Nestled on the hilltop amidst mixed mountain terrain, this unique parcel features towering pine forests, groves of quaking aspens, serene open meadows, and a picturesque pond. With next-level views stretching across Elk Creek, Pike National Forest, and iconic landmarks like Lionshead Rock, this property epitomizes Colorado's natural beauty. Located in Colorado GMU 461, it’s a haven for wildlife, including abundant elk, mule deer, and wild turkeys. Outdoor enthusiasts will appreciate the proximity to gold medal fishing on the South Platte River and nearby reservoirs. Staunton State Park lies just 5 minutes up the road, along with endless nearby opportunities for hiking, biking, and outdoor adventures. The main structure on the property includes a three-bedroom, three-bath home with a two-tiered deck and a fully finished basement. Though it requires repairs, the home has fantastic potential to be made into your own. A roof was installed in 2024, and several improvements have been made to the home. The fantastic equestrian setup includes two Cleary barns combined for a full workshop, indoor stables, a loafing shed, and an outdoor corral. The property sale includes the survey plat maps for a proposed subdivision (Windsong Ridge) into four 11+ acre parcels, making this an ideal investment opportunity. The property has also been submitted to the CU Forest Agriculture program. Don’t miss this rare chance to own a versatile piece of Colorado paradise! The home is currently under construction with interior updates, there will be an open house 11/16/24. The auction will be held online and in person at Aspen Park Community Center at 1pm on 11/25/24.
$495,000
95 Sioux Trail Pine, CO 80470
Open House:
Saturday, 11/16 12:00-3:00PM
- Type:
- Single Family
- Sq.Ft.:
- 1,384
- Status:
- Active
- Beds:
- 4
- Lot size:
- 0.76 Acres
- Year built:
- 1985
- Baths:
- 2.00
- MLS#:
- 7641826
- Subdivision:
- Chilton Manor
ADDITIONAL INFORMATION
Nestled in the heart of Pine, Colorado, this charming cabin is the perfect blend of cozy mountain living and ultimate convenience. Located just a stroll away from everything you need—RTD Park and Ride, the post office, restaurants, hardware stores, gym, convenience store, and even the local gas and liquor stores—this is the kind of place where you could ditch your car and never look back! Step inside to find two inviting bedrooms upstairs with a full bathroom, and two non-conforming bedrooms downstairs in the walk-out basement. The basement also features plenty of storage space, so you’ll never be short on room for all your gear. Cozy up next to the wood-burning stove on chilly nights or bask in the natural light flooding the home, thanks to its sunny, south-facing location. The home boasts a wrap-around deck, perfect for entertaining, and vaulted ceilings that add an airy, open feel to the space. With laminate flooring and appliances only 4 years old, this cabin is ready to welcome you home. Plus, there’s an updated electrical panel, solar panels to keep energy costs low, a water softener, and a purification system already installed. The exterior doesn’t disappoint either—a huge, fenced-in dog run for your furry friends, tons of parking, and a gorgeous ¾ acre lot that’s level and usable. With scenic views all around and quiet surroundings, this is the peaceful mountain retreat you’ve been looking for.
$925,000
15364 S Swiss Rd Pine, CO 80470
- Type:
- Single Family
- Sq.Ft.:
- 3,342
- Status:
- Active
- Beds:
- 4
- Lot size:
- 6.84 Acres
- Year built:
- 1997
- Baths:
- 4.00
- MLS#:
- 2701849
- Subdivision:
- Swiss Village
ADDITIONAL INFORMATION
**Mountain Retreat in Pine, Colorado – Spacious and Serene** Nestled in the stunning mountains of Pine, Colorado, this beautiful property offers a perfect blend of privacy, modern upgrades, and nice views. Situated on over 6 gently sloping acres, this home boasts ample space both inside and out. Featuring high ceilings and a newly updated kitchen with granite countertops, this home offers a bright and open floor plan. The master bathroom has been tastefully renovated, and the home includes a large pantry, perfect for all your storage needs. The main floor includes a laundry area for convenience. With tons of deck space to enjoy the scenic surroundings, this property provides the perfect outdoor retreat. The home comes equipped with both an attached and a detached two-car garage, and the detached garage includes a pull-through feature—ideal for larger vehicles or additional storage. Key updates include new skylights, a class 4 roof inspected and certified by a roofer, with a 5-year roof certification available upon request, and a water heater replaced in 2016. The home is well-equipped with propane, well, and septic systems. It’s south-facing, providing abundant natural light through its large windows. A cozy wet bar is perfect for entertaining guests. Located close to Pine Valley Ranch, you'll have access to hiking, fishing, and nature trails, while still being near Pine Junction for convenient shopping and services. Experience the tranquility of mountain living with modern comforts in this exceptional Pine property. Property has 4 bedrooms but the septic is rated for 3. One bedroom would be a fantastic office.
Open House:
Saturday, 11/16 12:00-2:00PM
- Type:
- Single Family
- Sq.Ft.:
- 1,125
- Status:
- Active
- Beds:
- 2
- Lot size:
- 0.42 Acres
- Year built:
- 1900
- Baths:
- 1.00
- MLS#:
- 8354448
- Subdivision:
- Sphinx Park
ADDITIONAL INFORMATION
Welcome home to your mountain property paradise. Beautiful balance of original charm and modern updates. Timber and stone 2-bedroom, 1 full-bath home on an 18,150 SF lot nestled in the canyon and overlooking Elk Creek. Surrounded by Ponderosa Pines and immersed in the serenity of Mother Nature. Kitchen features stainless steel fridge/freezer, stove/oven, washer/dryer. New EPA-rated wood-burning stove in the cozy dining room provides energy efficient heating and compliments the electric baseboard system. Open floor plan accented by timber walls, hardwood floors and abundant natural light. Ceiling fans throughout. Full-bath completely remodeled and features thermostat-controlled heated stone flooring. New roof installed 2019. Artesian well with 6.7 GPM. Septic system and leach field (pumped/inspected 10/29/24, use permit ready for transfer). Wired for Starlink internet. Electrical system and water pipes updated 1990's. Averaged utilities $250 per month. Oversized 2-car attached garage offers plenty of room for parking and workshop. Additional shed for your gym or studio. Voluntary Sphinx Park HOA provides year-round dumpster service. Elk Creek Road maintained by Jefferson County with easy access to 285. Amazing local history and pinnacle of location - the property sits at the ol' stagecoach site from Pine's frontier days and the list of nearby attractions is wonderful. Buck Snort Saloon (opening soon) is a short walk up Elk Creek Road and the following are accessible via a short and scenic mountain drive: Staunton State Park, Cathedral Spires, Pine Valley Ranch Park, Historic Pine Grove, Zoka's, Pine Junction (Crossroads, Coffee Bean n' Bakery, Ace Hardware), world-class fishing in Deckers, biking in Buffalo Creek, hiking in Pike National Forest, and retail amenities of Conifer/Aspen Park (King Soopers, Safeway, FirstBank, Aspen Perk, Big R, and many others). Incredible opportunity to own a year-round mountain property in the highly sought-after Sphinx Park community.
$990,000
134 Nova Road Pine, CO 80470
- Type:
- Single Family
- Sq.Ft.:
- 4,007
- Status:
- Active
- Beds:
- 4
- Lot size:
- 5.5 Acres
- Year built:
- 1983
- Baths:
- 3.00
- MLS#:
- 2891596
- Subdivision:
- Woodside Park
ADDITIONAL INFORMATION
Be Nature’s Neighbor! Enjoy the seasons from this custom built 2 Story home nestled on five and half acres of lush, tree-covered land. This stunning two-story home offers both privacy and picturesque surroundings. The spacious layout includes four bedrooms and three bathrooms, with a luxurious Primary Suite that serves as a personal retreat. This home not only boasts neatness and cleanliness, new carpeting, hardwood floor, and a very efficient modern updated kitchen w/granite counters, cooktop, double ovens, hickory cabinets, pull out drawers, eat-in kitchen, and hardwood floors. It includes a Formal living room with woodstove, formal dining room, and large Family room w/Gas Fireplace to enjoy relaxing and watching TV. Venture out to a nice sunny enclosed patio all for entertaining your family and guests. Outside, enjoy the evenings soaking in the hot tub, overlooking subtle mountain views that add a tranquil touch to the landscape. Fresh exterior paint and large fenced yard for the kids or animals. This property is accessorized with an oversized three-car attached garage, providing ample storage and parking space, plus an additional detached insulated and heated garage/workshop with three bays and a 3/4 bathroom—ideal for hobbyists or extra storage. Located in a highly sought-after Woodside Park, this home perfectly combines serene country living with the convenience of modern amenities. Delightfully Pleasant! Hurry, this one will not last long! INCLUSIONS: Refrigerator in Kitchen; Bar Stools, Cook Top, Dishwasher, Hot Tub, Lawn Mower, Log Splitter, Snowblower, TV Stand/Cabinet, Woodstove in Living Rm; Vacuum System Hoses; Shed; Pellet Stove in Shop; Infrared Heater in Shop; Ceiling Fan (3). Barbeque Grill (propane).
- Type:
- Single Family
- Sq.Ft.:
- 526
- Status:
- Active
- Beds:
- 1
- Lot size:
- 0.43 Acres
- Year built:
- 1947
- Baths:
- 1.00
- MLS#:
- 9284822
- Subdivision:
- Silver Springs
ADDITIONAL INFORMATION
FULLY REMODELED GET-AWAY CABIN IN PINE OR LIVE HERE FULL TIME! NEW KITCHEN AND NEW BATH, LAUNDRY HOOKUPS AND A BEDROOM. DETACHED GARAGE WITH A ONE CAR GARAGE DOOR BUT A HUGE BUILDING/SHOP INSIDE. ALL NEW INTERIOR PAINT! WELL, SEPTIC AND NATURAL GAS! With insurance becoming more challenging with mountain properties, 14054 S. Wandcrest Drive has been approved for insurance coverage by a particular carrier. Call listing broker for details.
$789,000
34403 Ponca Road Pine, CO 80470
- Type:
- Single Family
- Sq.Ft.:
- 2,074
- Status:
- Active
- Beds:
- 3
- Lot size:
- 1.01 Acres
- Year built:
- 1996
- Baths:
- 3.00
- MLS#:
- 5545364
- Subdivision:
- Highland Pines
ADDITIONAL INFORMATION
Back on the market—previous buyers had a change of heart. Their loss is your gain! Immerse yourself in nature with this fully renovated haven offering panoramic views of Staunton State Park’s majestic peaks. Sunlight streams through the skylights and expansive windows, highlighting the exquisite vaulted ceilings and the home’s new wide-plank white oak floors. Entertain in style in the gourmet kitchen, featuring custom rift-sawn white oak cabinets, quartz countertops, and new appliances including an induction stove and a cabinet-front Bosch dishwasher. Spacious island invites gatherings, while the living room's warm gas fireplace sets the perfect ambiance. Step onto the deck and savor morning coffee as the sun paints the sky, or unwind in the hot tub. Upstairs, a cozy reading nook leads to the primary bedroom, a true sanctuary with vaulted ceilings, awe-inspiring mountain vistas, a walk-in closet, and an en-suite bathroom. Walk-out basement, boasting 9' ceilings, offers two spacious bedrooms, remodeled bathroom, and ample storage. A laundry/mudroom leads to lower deck, hot tub, and serene backyard oasis. Move-in ready with fresh paint, new windows, lighting, and window coverings throughout. Flat 1-acre, usable yard, enveloped by trees and walking path, invites relaxation and play. Oversized two-car garage and XL shed provide ample space for all your outdoor gear. Recent fire mitigation offers peace of mind. Nestled in Pine Junction, moments from Highway 285 and walkable access to local dining and shopping. Explore Staunton State Park or Pine Valley Ranch, a nature lover’s paradise for hiking, biking, and fishing. Visit Conifer or Bailey for local restaurants, brewery, winery and shops. World-class skiing in Breckenridge is just 1.5 hours away. Experience the perfect blend of modern luxury and mountain tranquility. Optional furniture, including a custom wood dining table, available for purchase, allowing you to seamlessly transition into your dream home.
$6,180,000
33958 Running Bear Trail Pine, CO 80470
- Type:
- Single Family
- Sq.Ft.:
- 7,037
- Status:
- Active
- Beds:
- 4
- Lot size:
- 20.58 Acres
- Year built:
- 2019
- Baths:
- 5.00
- MLS#:
- 9322422
- Subdivision:
- Reserve At Brauch Ranch
ADDITIONAL INFORMATION
It is my privilege to make available for the first time, ever, this exquisite home that was built in 2019 within one of the most sought-after gated communities in the Jefferson County foothills. The Reserve at Brauch Ranch is just 2min from Hwy 285, 10min from Conifer shopping, 27min from renowned fly fishing along the Platte River, 50min from Coors Field, or the Tech Center and just over 1hr to DIA. Make your dreams of living in the mountains come true. As you meander through the picturesque neighborhood atop well-maintained paved roads, you’ll quickly understand why people choose this location. This owner saw the majesty of being at the top which is why he combined two lots to create a truly special 20-acre sanctuary. Awe-inspiring views of multiple mountain ranges can be admired from several perches on this property. One of those perches is perfect for an art studio, or a quiet place to author your novel. As a bonus, there is a flat section near the house that is ideal for a huge RV/workshop garage. The 7,500sf home is thoughtfully designed and pure luxury using the highest quality materials. Click on the virtual tour so you can walk through the entire home. The main level provides essential living with a grand living room that frames remarkable mountain views and opens to a spectacular covered composite deck; a primary suite that pampers you like a spa; a casual family room designed with huge corner windows that highlight the views; a generous sized dining room for all your events; a convenient mudroom/laundry just off the heated garage; and finally, a chef’s kitchen adorned with stunning quartz countertops, top-tier appliances, exceptional cabinetry, and a walk-in pantry your friends will envy. Upstairs offers 2 bedrooms with a J&J bath, a guest bedroom with an ensuite bath, and a massive open space offering endless possibilities. Work or playtime happens in the walk-out basement providing 2 offices, movie room, entertainment area, gym, and a full bathroom.
$440,000
33986 Lake View Drive Pine, CO 80470
- Type:
- Single Family
- Sq.Ft.:
- 612
- Status:
- Active
- Beds:
- 1
- Lot size:
- 1.1 Acres
- Year built:
- 1890
- Baths:
- MLS#:
- 6003822
- Subdivision:
- Mountain View Lakes
ADDITIONAL INFORMATION
Rustic mountain cabin with modern upgrades. Beautiful, hard to find Aspen and Pine filled lot with a spring fed year around stream running through your front yard. Take a short walk to one of 3 nearby ponds. A maintained paved road only one mile from 285 brings you to your new secluded retreat that is only 30 minutes to Denver, 5 Minutes to Staunton State Park and 10 minutes to all of the amenities of Conifer. This one bedroom home is one of only 2 homes on this cul-de-sac. Brand new high end septic and well just installed and ready to plumb to your new home. Updated wiring throughout the cabin with new electrical box, and natural gas is already hooked up. Wood burning stove keeps you nice and toasty during the winter months. Gorgeous 3/4" wood flooring recently installed. Make this 1890's cattle stop your next home. Don't miss this rare find!
$649,000
95 Navajo Trail Pine, CO 80470
- Type:
- Single Family
- Sq.Ft.:
- 1,891
- Status:
- Active
- Beds:
- 3
- Lot size:
- 0.6 Acres
- Year built:
- 1976
- Baths:
- 2.00
- MLS#:
- 8160759
- Subdivision:
- Chilton Manor
ADDITIONAL INFORMATION
Looking for a new lifestyle of tranquility and Adventure! Imagine coming home from a hike or mountain bike ride in paradise, and soaking in the hot tub under the stars. Imagine waking up to fresh eggs and fresh mountain air. Enjoying coffee on your porch and watching the deer. This property has endless possibilities! The massive outbuilding is perfect for your hobbies, work and toys! And includes a built in office. The land is set up for your hobby farm, and sellers could even include the chickens to get you started! This home is filled with beautiful updates! Kitchen, baths and property fencing are all new! The energy is amazing here. You have to see it and feel it for yourself! Brand new 6 person/3 bedroom septic being installed soon.
- Type:
- Single Family
- Sq.Ft.:
- 1,234
- Status:
- Active
- Beds:
- 2
- Lot size:
- 0.42 Acres
- Year built:
- 1905
- Baths:
- 2.00
- MLS#:
- 5156105
- Subdivision:
- Sphinx Park
ADDITIONAL INFORMATION
Step Back in Time at the 1905 Sphinx Park Cottage Welcome to a slice of history in the heart of Sphinx Park, where rustic charm meets mountain serenity. This 1905 cottage is more than just a getaway—it's a journey back to a time when life was simpler, and the great outdoors was your playground. Perched amidst magnificent rock outcroppings, this cabin is a testament to the craftsmanship of a bygone era. Imagine waking up to the sounds of nature, sipping your morning coffee on a private deck as the historic Buck Snort Saloon beckons just a short walk away. Live music, local lore, and the spirit of the Rockies are right at your doorstep. Adventure awaits with easy access to fishing, floating down the river, and exploring nearby Deckers—a haven for outdoor enthusiasts. Whether you’re casting a line, paddling through scenic waters, or taking a refreshing dip at the Chutes, this location is the gateway to endless mountain fun. Inside, the cabin’s historic character shines through in every detail, from the antique reproduction stove to the warm, inviting woodwork. Yet, it's been lovingly updated to blend modern convenience with timeless appeal. The master loft offers a private retreat, complete with its own deck for soaking in the views. Outside, two decks and a patio provide plenty of space for outdoor entertaining, surrounded by the rugged beauty of the Rockies. Fully furnished and move-in ready, this cabin is more than a home—it’s an invitation to step back in time, immerse yourself in the history of Sphinx Park, and create new stories in a place where the past meets the present.
- Type:
- Single Family
- Sq.Ft.:
- 842
- Status:
- Active
- Beds:
- 1
- Lot size:
- 2.6 Acres
- Year built:
- 1959
- Baths:
- 1.00
- MLS#:
- 9169889
- Subdivision:
- Elk Creek
ADDITIONAL INFORMATION
Nestled in a serene and enchanting setting, this well-built cabin offers a unique opportunity to embrace nature's beauty. Situated alongside Elk Creek, this charming home exudes a sense of peace and tranquility. The cabin's sturdy construction and rustic charm blend seamlessly with the surrounding magical landscape, creating a truly idyllic escape. Step inside to discover a cozy interior adorned with natural wood finishes, skylights, and large windows that frame picturesque views of the creek and lush greenery. The open layout seamlessly connects the living area, kitchen, and dining space, providing a warm and inviting atmosphere for relaxation and gatherings. Outside, a spacious deck overlooks the babbling creek, offering the perfect spot for morning coffee or evening stargazing. The surrounding grounds are dotted with towering trees, creating a private oasis where wildlife sightings are a common occurrence. Whether playing in the water, enjoying the lush lawn, or sitting in the hot tub, this yard is a haven for outdoor enthusiasts. Staunton State Park is less than five miles away and offers fishing, hiking, and biking. If you are seeking a peaceful retreat, a weekend getaway, or a place to reconnect with nature, this cabin on the creek promises a magical experience like no other. For added convenience, the property furnishings are included. Schedule a showing today and your dreams may come true!
- Type:
- Single Family
- Sq.Ft.:
- 2,212
- Status:
- Active
- Beds:
- 3
- Lot size:
- 1.03 Acres
- Year built:
- 1997
- Baths:
- 2.00
- MLS#:
- 8177071
- Subdivision:
- Mountain View Lakes
ADDITIONAL INFORMATION
Imagine sitting on your deck, sipping you morning coffee, and looking out over Staunton State Park and thinking "I get to live here!" This could be you, every single day... Peace & quiet and privacy, yet only minutes for the highway, breathtaking views, one acre of level land to do with it what you please with room for campers, boats, and all of your toys. Now let's talk about the house~ Three bedrooms, two bathrooms, completely updated within the last few years, remodeled kitchen with new butcher block countertops, tiled backsplash, and and new top of the line stainless steel appliances. The luxurious primary suite with sliding glass door to the deck, huge walk-in closet, and spa-like primary bathroom with large shower and marble counters is intoxicating. You can not escape the breathtaking views from every window, even the primary closet!! Wait! There's more...all newer windows throughout, all new water system, newer furnace, updated electrical system, to name a few. Your heating bills will be minimal with the passive solar, four year old pellet stove in the lower level, and newer free-standing wood stove in the great room. Septic size is unknown, and Seller is in the process with Jefferson County to have septic pumped and inspected.
Open House:
Saturday, 11/16 11:00-2:00PM
- Type:
- Single Family
- Sq.Ft.:
- 3,268
- Status:
- Active
- Beds:
- 4
- Lot size:
- 5.13 Acres
- Year built:
- 1993
- Baths:
- 4.00
- MLS#:
- 1845452
- Subdivision:
- Douglass Ranch
ADDITIONAL INFORMATION
**Open House Saturday October 19, 11:00-1:00** Here is your opportunity to own a home in the prestigious Douglass Ranch subdivision in Pine, Colorado. Just 30 minutes to the West side of Denver, and only 10 minutes to grocery stores and shopping in Conifer. Hiking at Staunton State Park is just 5 minutes away, and miles of world class mountain biking in Buffalo Creek is just 25 minutes away! 1 hour and 45 minutes to Breckenridge! This well-maintained mountain contemporary home sits on over five acres with expansive views down the valley. Bathed in sunlight, nearly every room is light and bright. Upon entering, you are greeted with a grand foyer, the living room and dining room. Adjacent to the formal dining area is a remodeled kitchen, breakfast or casual dining area, and a main level family room with a gas fireplace. Off the dining room and family room is a large deck accessed by two sliding glass doors. There is a powder room just off the entrance from the two car garage. The upper level features the Master Suite and two additional bedrooms, with views from every window. The Master has an ensuite bathroom with two vanities, soaking tub, shower, and walk in closet. The second and third upper level bedrooms each have private vanities and share a full bathroom for convenience. The laundry is also on the upper level to save hiking up and down the stairs. The lower level is a walk out basement with family room/rec room, the forth bedroom (or study) and a bathroom with a shower. A wet bar completes the space as does a sliding door to lower level patio. This home has been well loved by the long time owners and is ready to go!
$1,295,000
32555 Meadow Ridge Lane Pine, CO 80470
- Type:
- Single Family
- Sq.Ft.:
- 4,534
- Status:
- Active
- Beds:
- 4
- Lot size:
- 5.36 Acres
- Year built:
- 1993
- Baths:
- 4.00
- MLS#:
- 3679408
- Subdivision:
- Doulgas Ranch
ADDITIONAL INFORMATION
THIS HOME IS NOW PRICED TO SELL! Gorgeous mountain home situated on 5+ acres in the highly desired Douglass Ranch neighborhood. Enjoy stunning views of Staunton State Park and surrounding mountains. Paved access to Highway 285 for easy commute to Denver. This well-managed community features beautiful custom homes, paved roads, and a FireWise designation, to assist with insurance. Enter from the lovely covered front porch into a large entry foyer and beautiful great room bathed in sunlight. The home features an open floor plan with high ceilings, expansive windows, and a new stone/gas fireplace. There is a large, eat-in kitchen with island, updated appliances and a separate dining area. Enjoy fabulous mountain views from the deck accessed from the kitchen and living room. The large, main-level office with built-ins creates a perfect home/work environment. The mud room/laundry area leads to the oversized 3-car garage with new garage doors. The views get even better upstairs, where you will find a luxury primary suite with epic mountain views, walk-in closet and a five piece bath. There are 2 more bedrooms and another full bath. The full, finished basement is an entertainer's delight, featuring a full wet-bar with seating, another gas fireplace, 2 gaming areas (pool table included), card table area, and a full guest suite area with large bedroom and full bathroom; perfect for a mother-in-law suite! Ample storage space for all of your mountain gear. The 3-car garage, paved driveway, and professional landscaping create street appeal galore. The 5 acres are gentle and usable. Douglass Ranch is a friendly and active community. Shopping is only 5-10 minutes away, Denver is 30 minutes. List of upgrades includes new exterior paint, new garage doors, 7 new windows, new double oven and dishwasher, new furnace and water heater, and wildfire mitigation for a healthy forest. And then there are the VIEWS! Visit the full site here for more information: v1tours.com/listing/52968
- Type:
- Single Family
- Sq.Ft.:
- 2,081
- Status:
- Active
- Beds:
- 3
- Lot size:
- 1.25 Acres
- Year built:
- 1983
- Baths:
- 2.00
- MLS#:
- 4163040
- Subdivision:
- Wandcrest Park
ADDITIONAL INFORMATION
Rustic mountain log home in serene and private treed setting with very nice views! Newer water heater, well pump replaced in 2019 and the siding and deck have been recently sealed. An open floor plan makes the kitchen and great room a wonderful gathering area with a cozy wood burning stove as the centerpiece! There is also a third bedroom loft. The lower level is a walk out with a full bath, laundry room and an open area that needs flooring and finishing. The home has great bones but is in need of updating as it has been vacant for a number of years, time to breathe new life into this excellent opportunity to own in the mountains. Easy five minute access to Hwy 285 make this a convenient mountain home or get away!
- Type:
- Single Family
- Sq.Ft.:
- 2,016
- Status:
- Active
- Beds:
- 3
- Lot size:
- 0.26 Acres
- Year built:
- 2024
- Baths:
- 3.00
- MLS#:
- 8302214
- Subdivision:
- Silver Springs
ADDITIONAL INFORMATION
Brand new home, modern, incredible light, bright, and open floor plan with 9 foot ceilings is ideal for entertaining, or day to day living. Ideal location, just minutes to the center of Conifer, minutes from RTD and highway 285, safe easy access to the highway. The home is brand new and replaced the 1946 cabin shown in the County records. The existing garage has new siding, a new roof, and fresh paint to match the new home, additional storage in the garage is accessed from the back. Whether you're on the flagstone patio listening to the wild birds while plotting your next adventure, or reading a book and having a cold one while sitting on the front porch listening to the rain, you will treasure your time spent at home! Only one stop-light to DIA, but you will not want to leave home. Minutes to gold medal fishing on the North Fork of the South Platte river. Plenty of hiking, biking, and disc golf nearby. Come take a look before it’s gone!
- Type:
- Single Family
- Sq.Ft.:
- 1,486
- Status:
- Active
- Beds:
- 2
- Lot size:
- 1.1 Acres
- Year built:
- 1979
- Baths:
- 2.00
- MLS#:
- IR1016445
- Subdivision:
- Highland Pines 1st Add
ADDITIONAL INFORMATION
Discover your ideal mountain retreat in picturesque Pine, Colorado! This delightful cabin sits on a sprawling 1-acre parcel of flat, usable land, offering breathtaking mountain vistas and endless possibilities. The main residence spans 1,486 square feet and presents a fantastic opportunity for renovation enthusiasts. With its competitively low price, this property is a true gem for those looking to invest in a serene mountain lifestyle and craft their dream home. Enjoy panoramic views of the majestic Rockies right from your doorstep. The expansive flat land provides ample space for outdoor activities, gardening, or even future expansions. The property features an extended two-car garage that is ideal for car enthusiasts or DIY projects, and can also double as a workshop. Several sheds offer convenient storage solutions or additional workspace, and a playset is included for family enjoyment, providing hours of fun for children and grandchildren. For added convenience, this property is just a couple of minutes off Highway 285, making it easy to access nearby amenities and enjoy a seamless commute. Additionally, you'll appreciate the proximity to the local fire station, ensuring peace of mind and quick response times in case of emergencies. This home offers a blank canvas for you to bring your vision to life. Whether you're dreaming of a cozy mountain escape or a profitable investment, this property provides the perfect foundation to create a personalized sanctuary. Don't miss out on this rare opportunity to own a piece of Colorado's natural beauty at a price that allows you to make it your own. Contact us today to explore the potential of this unique mountain cabin and start imagining the possibilities!
$580,000
34214 Iroquois Trail Pine, CO 80470
- Type:
- Single Family
- Sq.Ft.:
- 2,280
- Status:
- Active
- Beds:
- 4
- Lot size:
- 0.98 Acres
- Year built:
- 1977
- Baths:
- 2.00
- MLS#:
- 5938971
- Subdivision:
- Highland Pines
ADDITIONAL INFORMATION
4 bedroom retreat on a private 1 acre lot just a few minutes off of 285 near Conifer! This is your perfect mountain getaway but still easily commutable to Denver for work. This house sits on a private, wooded 1 acre lot but right on the bus route so is plowed quickly and regularly! If you are a car lover, you will love the 2 garages (1 car attached and 3 car detached but connected to the home). The 3 car garage has a heat source for working on cars throughout the winter PLUS multiple carports on the property. Inside the pellet stove in the basement can heat the whole home all winter long but there is a gas fireplace on the main level PLUS baseboard heating if needed. The tankless hot water heater supplies unlimited hot water and you are just close enough to town to have city supplied electric and gas! The main level has new, large windows to enjoy the view and nature all year long. Plenty of deck space around the back of the property to enjoy the nature from outside. Honestly, too much to mention here. Just come check it out!
$1,295,000
13745 May Long Court Pine, CO 80470
- Type:
- Single Family
- Sq.Ft.:
- 5,142
- Status:
- Active
- Beds:
- 4
- Lot size:
- 5.11 Acres
- Year built:
- 1994
- Baths:
- 5.00
- MLS#:
- 9226215
- Subdivision:
- Douglass Ranch
ADDITIONAL INFORMATION
SELLER IS OFFERING $15,000 TOWARDS BUYER'S CLOSING COSTS AND PRE-PAIDS! Welcome to 13745 May Long Court, an exceptional property in the exclusive Douglass Ranch neighborhood where homes rarely change hands but always impress. Situated on 5 pristine acres, this luxury home symbolizes vitality, health, and wellness, offering an unparalleled lifestyle for the discerning buyer. As you enter the beautifully-kept neighborhood, you’ll notice nicely paved roads and the serenity of the community. Close to Hwy 285, enjoy easy access while maintaining a peaceful, secluded atmosphere. Perched high for breathtaking views of Pikes Peak and Staunton State Park, the home boasts southern exposure, ensuring sunlit interiors and a driveway that quickly melts snow in the winter. The exterior is eye-catching, timeless, and durable, crafted from stucco with a concrete tile roof. Step inside to discover a remodeled kitchen with elegant granite counters, gas range, convection oven, and custom cabinetry. Make your way to a covered outdoor deck off the kitchen, perfect for entertaining guests while enjoying the stunning views. The crown jewel of this property is the immaculate indoor pool house, ideal for low-impact exercise and ultimate relaxation. Heated, filtered, and pumped with new equipment, the pool’s temperature can be controlled effortlessly from your phone. The lovely flagstone patio, water feature, and landscaped lighting create a tranquil retreat right outside. A fitness enthusiast's dream, this home also includes a home gym and nature trail leading to an open meadow. With some of the best features and views in the Foothills, this property offers a perfect blend of luxury and nature. Only 25 minutes from C-470 + 285, and less than 45 minutes from Downtown Denver, it’s an ideal daily resort or a luxurious home away from home. Experience the best of both worlds at 13745 May Long Court – a home that truly has it all! VIDEO LINK: https://youtu.be/Scv7GR0zOrk
- Type:
- Single Family
- Sq.Ft.:
- 656
- Status:
- Active
- Beds:
- 1
- Lot size:
- 0.17 Acres
- Year built:
- 1920
- Baths:
- 1.00
- MLS#:
- 1884869
- Subdivision:
- Silver Spgs Sub
ADDITIONAL INFORMATION
You have to check out this quaint and cozy true mountain cabin! It's been in the family and used as a Summer Cabin for many years. Rustic logs and live-edge siding will keep you feeling at one with nature. The mudroom is enclosed with screens allowing you to enjoy the views from your cabin all times of the day. Leading you into the living room where you'll find 2 fireplaces, dining space and bunkbeds. Heading towards the kitchen, the bedroom is suitable for a queen bed with closet space and romantic windows. The spacious kitchen has all the rustic charm from the 1950's along with running water and functioning oven(s). Heading out to the backyard is the bathroom with a clawfoot tub and electric incinerator toilet. Once you are outside there is a firepit area and the outhouse (which is still in use). If you have been looking for that part-time getaway cabin in the mountains, then you've found it! The well house has space for storage if needed. No septic system or insulation making this a PART-TIME cabin. Cabin is being sold AS-IS. An adjourning lot (2 acres) is available for a separate purchase with that seller. Please see listing agent for more information.
$490,000
105 Pima Trail Pine, CO 80470
- Type:
- Single Family
- Sq.Ft.:
- 1,380
- Status:
- Active
- Beds:
- 3
- Lot size:
- 0.72 Acres
- Year built:
- 1969
- Baths:
- 2.00
- MLS#:
- 4440478
- Subdivision:
- Chilton Manor
ADDITIONAL INFORMATION
Wow, so many renovations to this home:new kitchen appliances, gorgeous new butcher block countertops, new interior paint throughout, newly remodeled bathrooms and the list goes on. The lot is really unique and valuable to the right person. The lot is accessible from Pima or Navajo is completely level and usable with 4 sheds and a casita which is 144 sq ft. The casita electricity which provides a perfect space for another bedroom, office or studio. Water is provided from MAS Water and you pay a flat fee of $35 a month. The septic has already gone through the Inspection, pumping and we are just waiting for the permit. The location is minutes to Hwy 285 and there is a light to get onto Hwy 285 which makes for a good commute to Denver. The home is located in Park County but because it is very close to the county line owners are able to choose Jefferson county schools as well. Elk Creek Elementary, West Jefferson Middle School and Conifer High School. Come see what this home has to offer. Don't forget to check out the newer large Tuff Shed near the back of lot.
$1,695,000
33530 Mount Wilson Trail Pine, CO 80470
- Type:
- Single Family
- Sq.Ft.:
- 4,248
- Status:
- Active
- Beds:
- 5
- Lot size:
- 5.09 Acres
- Year built:
- 2015
- Baths:
- 5.00
- MLS#:
- 4508009
- Subdivision:
- Preserve At Pine Meadows
ADDITIONAL INFORMATION
Prepare to be amazed! This stunning 5-bed, 4.5-bath residence, now available for sale, offers both elegance and tranquility. From the moment you arrive, you’ll be captivated by the home’s striking facade with elegant stone accents, a spacious 3-car garage, and a charming front porch. Nestled in a serene setting, this custom home offers a sense of privacy and peace, making it a true sanctuary. Inside, the generous living area features elegant wood flooring, vaulted ceilings with exposed beams, and a cozy fireplace. 8-foot premium solid doors add a touch of luxury throughout. The family room is perfect for relaxation and gatherings. The kitchen boasts 42" wood cabinets, granite countertops, and a stylish tile backsplash, equipped with all the built-in appliances needed for culinary adventures. The serene primary bedroom offers plush carpeting and private balcony access. The ensuite bathroom provides a spa-like retreat with a separate tub and shower, while the spacious walk-in closet ensures ample storage. For peace of mind, the home includes a state-of-the-art fire suppressant system. The backyard is designed for relaxation and entertainment with low-maintenance artificial turf, a patio off the walk-out basement, and a deck to enjoy breathtaking mountain views. This property is a haven for those seeking a retreat with unparalleled vistas and comfort. Conveniently located near Highway 285, this home provides easy access to Colorado’s premier recreation destinations. It’s just 45 minutes to Denver and 90 minutes to ski resorts. What are you waiting for? This remarkable home, offering privacy, serene living, luxurious features, and enhanced safety, won’t last long—act now to make it yours!
$1,250,000
14481 Jubilee Trail Pine, CO 80470
- Type:
- Single Family
- Sq.Ft.:
- 3,569
- Status:
- Active
- Beds:
- 4
- Lot size:
- 25.94 Acres
- Year built:
- 1988
- Baths:
- 4.00
- MLS#:
- 6400090
- Subdivision:
- Pine Junction
ADDITIONAL INFORMATION
Discover your dream horse property nestled in the picturesque landscape of Pine. Situated on a sprawling 25-acre lot, this enchanting estate offers not just a home, but a lifestyle. Conveniently located just minutes from HWY 285 near Pine Junction, appreciate ideal access to Denver Metro while enjoying the charm of local hangouts like Crossroads. At the heart of the property lies a stunning home, perfectly positioned to capture the sun's warmth and light with southern exposure. Embrace the light as well as sustainability with solar hot water and cutting-edge photovoltaic solar systems. Take a step inside to explore a beautifully appointed 3-story residence featuring 4 bedrooms, including a luxurious main floor primary suite, that is complete with his and hers closets, a spa-like 5-piece bathroom, and access to a new composite deck. The deck itself is a luxury as well. With a gas fireplace and dramatic views of Pine Valley, “The Castle,” and Little Scraggy Peak, this deck will simply take your breath away. Furthermore, on the main floor, find an updated kitchen and vaulted 2-story great room that offer a harmonious blend of style and functionality. Upstairs consists of a versatile loft with custom office built-ins, along with 2 sunlit bedrooms, and a shared bathroom. The lower level presents an additional bedroom, bathroom, and office space for added convenience. Thoughtful design pervades every corner of this home. From the main floor laundry and expansive walk-in pantry, to the spacious 3-car garage and attached storage sheds, you will find all you need. Outside, meticulously landscaped gardens bloom with animal-resistant flowers as a tranquil water feature sets the stage for relaxation on the hardscape patio. Extensive outdoor living areas, both at the front and back, seamlessly merge nature with modern comforts, offering an idyllic retreat.
Andrea Conner, Colorado License # ER.100067447, Xome Inc., License #EC100044283, [email protected], 844-400-9663, 750 State Highway 121 Bypass, Suite 100, Lewisville, TX 75067

The content relating to real estate for sale in this Web site comes in part from the Internet Data eXchange (“IDX”) program of METROLIST, INC., DBA RECOLORADO® Real estate listings held by brokers other than this broker are marked with the IDX Logo. This information is being provided for the consumers’ personal, non-commercial use and may not be used for any other purpose. All information subject to change and should be independently verified. © 2024 METROLIST, INC., DBA RECOLORADO® – All Rights Reserved Click Here to view Full REcolorado Disclaimer
Pine Real Estate
The median home value in Pine, CO is $850,000. This is higher than the county median home value of $601,000. The national median home value is $338,100. The average price of homes sold in Pine, CO is $850,000. Approximately 82.07% of Pine homes are owned, compared to 5.32% rented, while 12.61% are vacant. Pine real estate listings include condos, townhomes, and single family homes for sale. Commercial properties are also available. If you see a property you’re interested in, contact a Pine real estate agent to arrange a tour today!
Pine, Colorado has a population of 3,395. Pine is less family-centric than the surrounding county with 27.27% of the households containing married families with children. The county average for households married with children is 31.13%.
The median household income in Pine, Colorado is $101,280. The median household income for the surrounding county is $93,933 compared to the national median of $69,021. The median age of people living in Pine is 48.3 years.
Pine Weather
The average high temperature in July is 76.6 degrees, with an average low temperature in January of 10.4 degrees. The average rainfall is approximately 17.2 inches per year, with 95 inches of snow per year.
