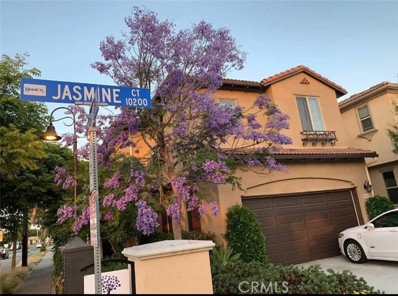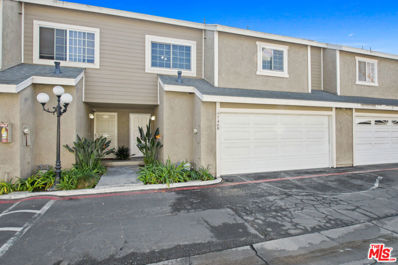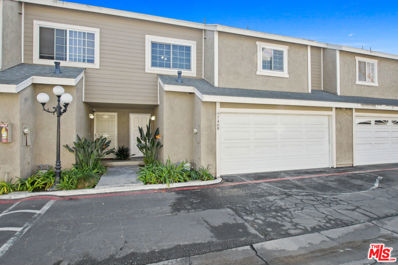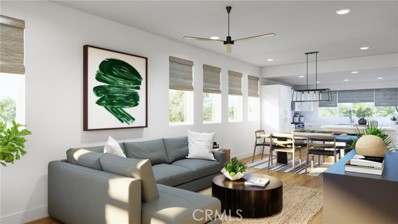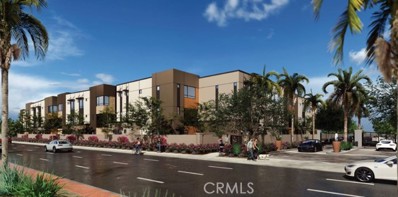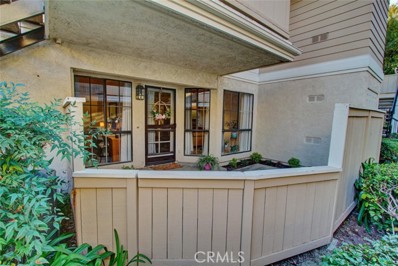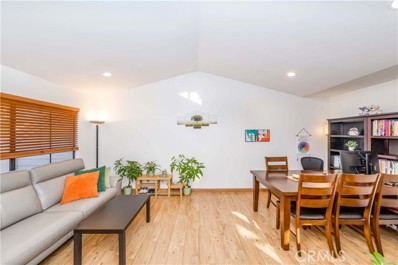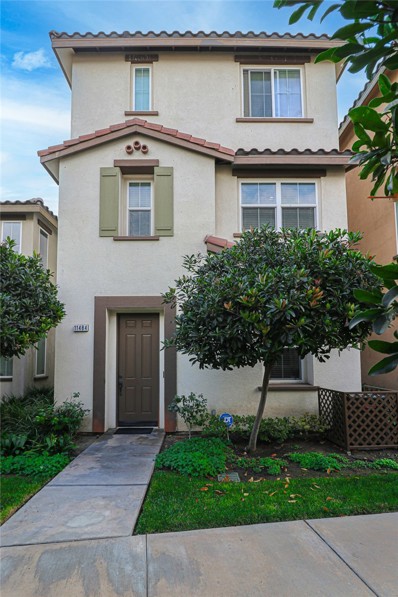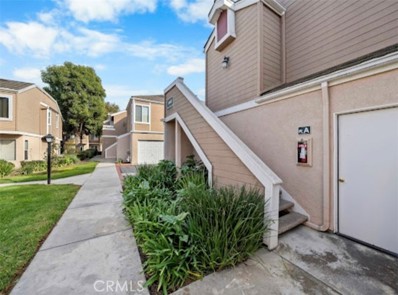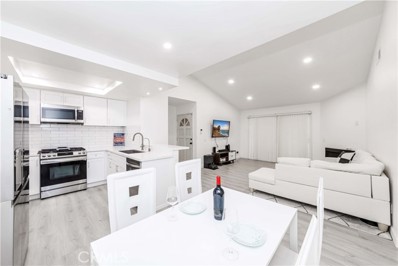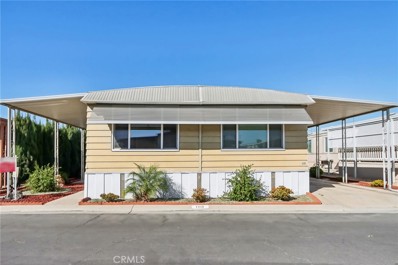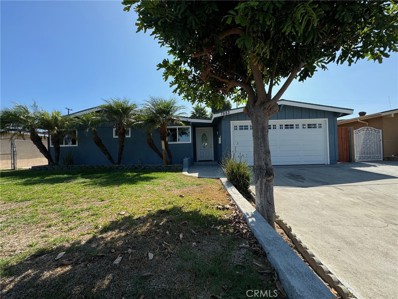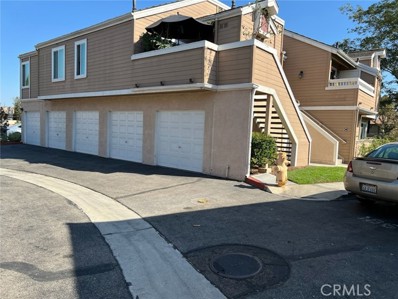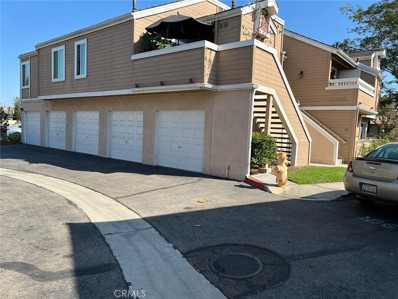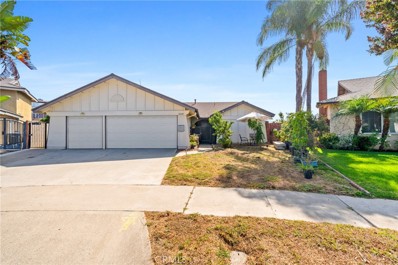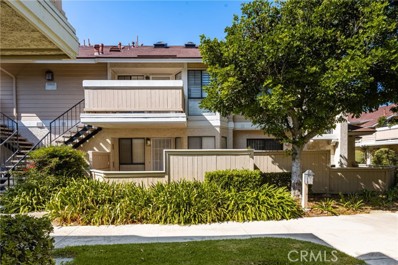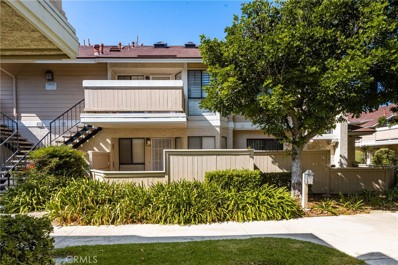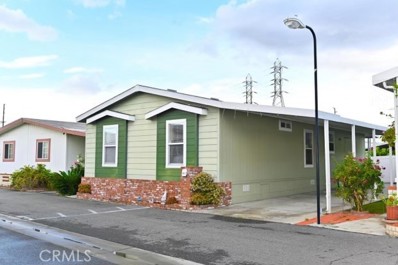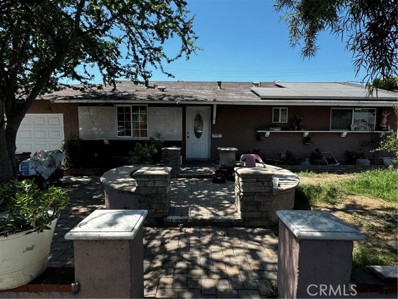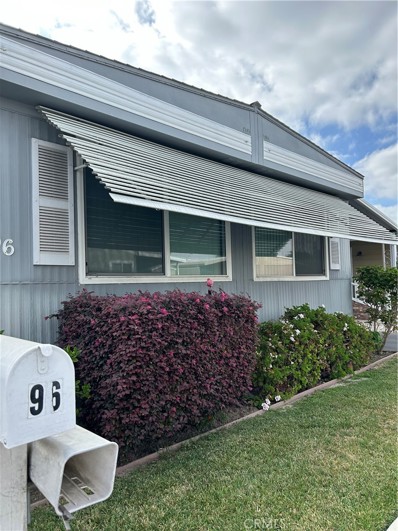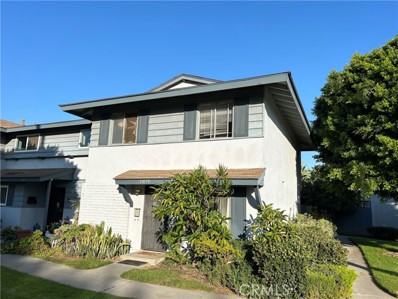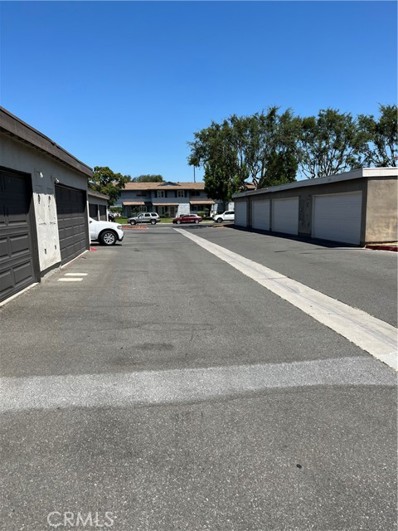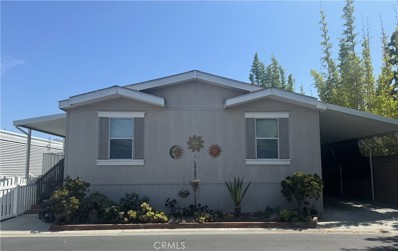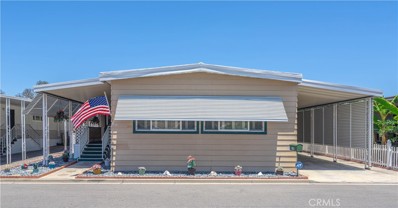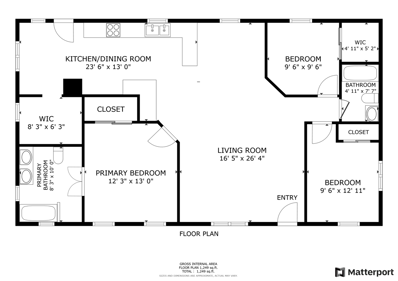Stanton CA Homes for Sale
- Type:
- Single Family
- Sq.Ft.:
- 1,643
- Status:
- NEW LISTING
- Beds:
- 3
- Lot size:
- 0.06 Acres
- Year built:
- 2014
- Baths:
- 3.00
- MLS#:
- OC24232220
ADDITIONAL INFORMATION
Beautiful Spanish Mediterranean-Stye home that is close to all major freeways for easy commute to the 91,5,405 and 22. Large master bedroom with fireplace. Two other bedrooms that are fully furnished with white, modern furniture plus a loft with two built-in murphy beds. Granite countertops in kitchen with eat-in area. Livingroom with half-bath downstairs for guests. Double garage with extra parking for two more cars in driveway, plus plenty of parking curbside (with permit from City of Stanton). Minutes to Little Saigon and the new, trendy Rodeo 39 Public Market. Calling all foodies.
Open House:
Saturday, 11/16 1:00-4:00PM
- Type:
- Condo
- Sq.Ft.:
- 1,098
- Status:
- NEW LISTING
- Beds:
- 2
- Year built:
- 1981
- Baths:
- 2.00
- MLS#:
- 24462611
ADDITIONAL INFORMATION
Welcome to this charming and well-maintained 2-bedroom, 2-bathroom Townhouse in the sought after community of Stanton, CA. This home offers almost 1100sq ft of living space with a vaulted ceiling and a perfect balance of comfort, convenience, and style. Direct access 2 car garage with storage. The large patio is great for hosting get togethers and it's on a super quiet street. The community feature a beautiful pool and hot tub. New energy efficient water heater. Whether you're a first-time homebuyer or looking for an investment opportunity, this property is a must-see!
$575,000
7468 Skyline Dr Stanton, CA 90680
- Type:
- Townhouse
- Sq.Ft.:
- 1,098
- Status:
- NEW LISTING
- Beds:
- 2
- Year built:
- 1981
- Baths:
- 2.00
- MLS#:
- 24-462611
ADDITIONAL INFORMATION
Welcome to this charming and well-maintained 2-bedroom, 2-bathroom Townhouse in the sought after community of Stanton, CA. This home offers almost 1100sq ft of living space with a vaulted ceiling and a perfect balance of comfort, convenience, and style. Direct access 2 car garage with storage. The large patio is great for hosting get togethers and it's on a super quiet street. The community feature a beautiful pool and hot tub. New energy efficient water heater. Whether you're a first-time homebuyer or looking for an investment opportunity, this property is a must-see!
$833,880
79 Bigsby Drive Stanton, CA 90680
ADDITIONAL INFORMATION
New construction townhome by Bonanni Development in Stanton, close to Rodeo39 and the 22 Freeway. Three bedrooms and three baths! Great End Unit location next to common areas. With state of the art technology, high speed wiring throughout, plus new appliances, cabinets and flooring. The great room design flows into the kitchen with a generous island and large, private deck. This gated community will have three unique parks for homeowners to enjoy.
$854,980
78 Bigsby Drive Stanton, CA 90680
ADDITIONAL INFORMATION
New construction townhome by Bonanni Development in Stanton, close to Rodeo39 and the 22 Freeway. This beautiful home has three bedrooms and 3.5 bathrooms! Take advantage of Phase 1 prices and watch your new home being built. With state of the art technology, high speed wiring throughout, plus new appliances, cabinets and flooring. The great room design flows into the kitchen with a generous island and large, private deck. This gated community will have three unique parks for homeowners to enjoy.
$475,000
12651 Briarglen Stanton, CA 90680
- Type:
- Condo
- Sq.Ft.:
- 672
- Status:
- Active
- Beds:
- 1
- Year built:
- 1983
- Baths:
- 1.00
- MLS#:
- OC24230858
ADDITIONAL INFORMATION
Your own outdoor space welcomes you as you step into a fresh stylish space that feels like home. Convenient lower unit The bright kitchen features great cabinet space, newer beautiful countertops, newer built in stove, microwave and sizeable newer refrigerator. You will also find a spacious closet area that can be used as a pantry or just a great storage area. Adjacent to the kitchen is a roomy dining area that includes a beautiful decorator ceiling fan and is open to the living room. You will appreciate the master bedroom with its 2 closets! The Remodeled bathroom includes a beautiful oversized walk in shower. Stay comfortable year round with the newer heating and air conditioning system, This home is ideal for first time buyers, those looking to downsize, or as a low maintenance investment. A manageable and easy to maintain home a rare find at an amazing price point. Schedule your showing before it's gone.
Open House:
Saturday, 11/16 2:00-5:00PM
- Type:
- Condo
- Sq.Ft.:
- 877
- Status:
- Active
- Beds:
- 2
- Year built:
- 1983
- Baths:
- 2.00
- MLS#:
- DW24233767
ADDITIONAL INFORMATION
Welcome to Crosspointe Village, a beautifully gated community with a 24-hour gate guard, offering a safe and peaceful environment surrounded by lush, landscaped grounds. This charming home features two bedrooms and two bathrooms, with no neighbors below, providing added privacy. Inside, a blend of hardwood and tile floors brings warmth and style to each room. Step outside to enjoy two private patios, perfect for sunbathing, reading, or simply relaxing in a cozy outdoor space. The community offers three pools and a spa just steps away, making it easy to unwind and enjoy leisure time. Along with a covered carport with extra storage, ample guest parking is also available, making it convenient for both you and your visitors. Situated near popular shopping, dining, and entertainment options and with easy freeway access, this home offers both comfort and accessibility. The open floor plan features a well-maintained kitchen and a welcoming living room, ideal for relaxation and entertaining. Move-in ready, this home is located in a secure, friendly community—perfect for anyone seeking a blend of tranquility, safety, and convenience. Come and see why this could be the perfect place for you to call home!
- Type:
- Single Family
- Sq.Ft.:
- 1,744
- Status:
- Active
- Beds:
- 3
- Lot size:
- 0.03 Acres
- Year built:
- 2009
- Baths:
- 4.00
- MLS#:
- PW24222330
ADDITIONAL INFORMATION
Welcome to 11484 Toscana Circle, a complete 1,744 sq. ft. tri-level home in a desirable Stanton community! This 3-bedroom, 3.5 bathroom home offers spacious and stylish living, blending modern amenities with thoughtful design. On the first level, a welcoming entryway leads to a private bedroom with a full bathroom ideal for guests, a home office, or multi-generational living. Down the hall is the attached two-car garage which is complete with 220V electric outlets ready for EV charging perfect for eco-conscious homeowners. Solar panels and a whole-home water filtration system make this home both energy-efficient in savings, and a eco-friendly appeal. Step up to the main level, where you’ll find an open-concept living area featuring a cozy fireplace that adds warmth and charm, flooded with natural light, stylish wood-look flooring, and recessed lighting throughout. The living and dining areas flow seamlessly into a chef’s kitchen with an island, equipped with granite countertops, stainless steel appliances, and ample cabinetry. For added convenience, this level includes a hidden washer and dryer hookup, keeping laundry access easy yet discreet along with a half bath. Through the sliding patio doors step out onto your balcony to enjoy the fresh air and unwind or cook some barbeque. The top level is your personal retreat, where a spacious primary suite awaits, featuring a large walk-in closet and an en-suite bathroom with dual vanities and a glass-enclosed shower with a separate tub. A third bedroom provide ample space for family or guests and is served by a full bathroom to complete the layout. This property is in a prime Orange County location! Just miles away from the 22/5/91/405 freeways, Knotts Berry Farm, Disneyland, Rodeo 39 and many shopping centers. Don’t miss out on this exceptional home with premium features.
- Type:
- Condo
- Sq.Ft.:
- 961
- Status:
- Active
- Beds:
- 2
- Year built:
- 1987
- Baths:
- 2.00
- MLS#:
- PW24219664
ADDITIONAL INFORMATION
Unit A! This listing at 10452 W Briar Oaks Dr. Unit 203, Stanton, CA, is a 2-bedroom, 2-bathroom condo offering 961 sq. ft. of living space. Built in 1987, this upper-level unit includes a kitchen with modern appliances, a fireplace, forced air heating(Brand new furnace), and a central air conditioning unit. The property is located in a gated community with access to a pool and spa—the HOA fee, which includes trash service. The area offers convenient access to schools and local services, and Stanton Central Park, enhancing the property's overall appeal. It's centrally located between the 91 and 22 freeways and is just minutes from the 605. The HOA recently replaced the roof in the entire community. The unit features are newly painted in most areas, and a brand-new kitchen countertop is quartz. All faucets, including those in both bathrooms, are brand new. Additionally, all closets in the unit are built-in, providing extra storage and convenience. The property comes with total two(2) parking;one assigned and a one-car detached garage. FHA and VA approved community, making this an attractive opportunity for various buyers.
- Type:
- Condo
- Sq.Ft.:
- 1,073
- Status:
- Active
- Beds:
- 2
- Year built:
- 1986
- Baths:
- 2.00
- MLS#:
- PW24217767
ADDITIONAL INFORMATION
Welcome home!!! Stunning upstairs, well desired Briar oaks gated community single story Condominium. Featuring 2 bedrooms and 2 bathrooms along with a single car garage and one assigned outside parking space that belong to the unit. Entering the unit to an expansive living room connected conveniently to the dining area and open kitchen. Laminate flooring in all rooms. New AC unit, furnace, and AC condenser. Kitchen was extended with new countertops, cabinets, stove, microwave, and dishwasher. Brand new bathrooms with stylish fixtures. New room doors and windows. New patio door and recessed lights. The spacious master bedroom is connected to the master bathroom. Private patio area is accessible via the living room. Great for entertainment or to relax and enjoy. HOA includes pool, spa, trash, cable tv and internet. This community features many amenities: swimming pool & spa, trash pick up, gated and secured and lots of guest parking. Conveniently located near neighborhood restaurants, shopping centers, and Stanton Central Park. Close to 91 fwy and Beach blvd. Don't miss out this one!
- Type:
- Manufactured/Mobile Home
- Sq.Ft.:
- 1,536
- Status:
- Active
- Beds:
- 2
- Year built:
- 1971
- Baths:
- 2.00
- MLS#:
- PW24212730
- Subdivision:
- ,Rancho Los Coyotes
ADDITIONAL INFORMATION
Affordable living in Orange County awaits you at Plaza Pines Estates, a 55+ active senior community conveniently located near freeways, shopping, and dining. This roomy 2-bedroom, 2-bath mobile home features an open floor plan that flows effortlessly between the living and dining areas. Positioned near the middle of the park, it’s just a short stroll to guest parking, the pool, and the community recreation room. The home offers generous space, with lots of closet space, an interior laundry area, a wetbar, a gas cooktop, a built-in oven, and a newer heating and air conditioning unit. Additional features include a storage shed, beautiful landscaping, BBQ, and shady patio area.
- Type:
- Single Family
- Sq.Ft.:
- 1,255
- Status:
- Active
- Beds:
- 4
- Lot size:
- 0.17 Acres
- Year built:
- 1956
- Baths:
- 2.00
- MLS#:
- PW24211917
ADDITIONAL INFORMATION
BEAUTIFUL REMODELD HOME FOR READY TO MOVE IN, HOME IS LOCATED IN NICE AND QUIET NEIGHBORHOOD. HOME IS CONSIST 4 BEDROOMS, 2 BATHS PLUS A COVER PATIO/SUNROOM. LARGE BACK YARD CAN BE BUILD (1000 SQT ADU + 200 SQT COVER PATIO). ATTACHED GARAGE CAN BE CONVERT TO A JADU.
Open House:
Saturday, 11/16 9:00-12:00AM
- Type:
- Condo
- Sq.Ft.:
- 1,073
- Status:
- Active
- Beds:
- 2
- Year built:
- 1987
- Baths:
- 2.00
- MLS#:
- CRCV24208672
ADDITIONAL INFORMATION
Beautiful 2 beds & 2 full baths unit with indoor laundry closet. Kitchen has Corian counter tops and stainless steel appliances. Garage is located below unit with stairway next to garage exit. Living room has gas fireplace with the balcony right off the living room. Main area is open concept to kitchen and dining room that look over living room. Both bedrooms have large mirrored closet doors and lots of natural light. Main bathroom has linen closet where double sinks are located and shower/tub and toilet in a closed off room. Sale includes Washer & Dryer & large hanging mirror in dining room. HOA includes pool, spa, trash, cable tv and internet. Briar Oaks is a well maintained gated community with many green areas within the community. Unit is located close to Disneyland, Knott's Berry Farm and other attractions in Orange County. Close to 91 fwy and Beach Blvd. Unit sold "AS IS"
Open House:
Saturday, 11/16 1:00-4:00PM
- Type:
- Condo
- Sq.Ft.:
- 1,073
- Status:
- Active
- Beds:
- 2
- Year built:
- 1987
- Baths:
- 2.00
- MLS#:
- CV24208672
ADDITIONAL INFORMATION
Beautiful 2 beds & 2 full baths unit with indoor laundry closet. Kitchen has Corian counter tops and stainless steel appliances. Garage is located below unit with stairway next to garage exit. Living room has gas fireplace with the balcony right off the living room. Main area is open concept to kitchen and dining room that look over living room. Both bedrooms have large mirrored closet doors and lots of natural light. Main bathroom has linen closet where double sinks are located and shower/tub and toilet in a closed off room. Sale includes Washer & Dryer & large hanging mirror in dining room. HOA includes pool, spa, trash, cable tv and internet. Briar Oaks is a well maintained gated community with many green areas within the community. Unit is located close to Disneyland, Knott's Berry Farm and other attractions in Orange County. Close to 91 fwy and Beach Blvd. Unit sold "AS IS"
$1,050,000
12210 Leafwood Street Stanton, CA 90680
- Type:
- Single Family
- Sq.Ft.:
- 1,846
- Status:
- Active
- Beds:
- 4
- Lot size:
- 0.19 Acres
- Year built:
- 1966
- Baths:
- 2.00
- MLS#:
- PW24203058
ADDITIONAL INFORMATION
Perfect Opportunity is Calling Out to All Investors! Step through custom double front doors into a bright, open, and spacious living and dining area, anchored by a classic brick fireplace. The kitchen is beautifully upgraded with new wood cabinetry, quartz countertops, and recessed lighting. Throughout the home, you'll find cozy beige carpet, matching linoleum in the kitchen and bathrooms, and updated GFCI outlets for safety and convenience. The master bedroom features an en-suite bath, while every bedroom is bathed in natural light and offers plenty of closet space. The expansive mother-in-law suite is an incredible bonus—complete with its own private entry, sliding glass doors to the backyard, a full-size refrigerator, compact stove, sink, and cabinetry, making it ideal for extended family or guests. Situated on a quiet residential street, this home is centrally located with easy access to the 405, 5, and 22 freeways. Just minutes away from Rodeo 39 Plaza for food and entertainment, Walmart, Costco, Knott’s Berry Farm, and a short drive to Disneyland, multiple beaches, and John Wayne & Long Beach airports.
Open House:
Saturday, 11/16 9:00-12:00AM
- Type:
- Condo
- Sq.Ft.:
- 1,000
- Status:
- Active
- Beds:
- 2
- Year built:
- 1983
- Baths:
- 2.00
- MLS#:
- CRPW24186163
ADDITIONAL INFORMATION
Stunning two-story condo in the coveted Crosspointe Village Community! This beautifully renovated loft-style unit boasts an Open-concept living area, recessed lighting, plantation shutters, and sleek LVP flooring. The two story ceilings and wall of windows makes it feel bright, airy and much larger than 1000 sqft! The kitchen features quartz countertops, updated hardware, glass tile backsplash and stainless steel dishwasher, microwave, and range. Additionally, the main level has a spacious bedroom, renovated full bathroom with quartz countertops, and a convenient new stackable washer/dryer. The stairway with custom railing leads to a spectacular loft-turned-master-bedroom with vaulted ceilings, upgraded half bath, large walk-in closet and plenty of natural light beaming from the recently replaced double pane skylights. Outside you’ll enjoy a Private patio and covered carport with dedicated parking space just a few steps from the home. This 24 hour Guard-gated community also features 3 sparkling pools and spas, Lush community greenbelt with pergola, and Plenty of guest parking. Located within a 2-minute walk to Rodeo 39 Public Market, restaurants and convenient freeway access. Crosspointe Village is FHA approved! This Gorgeous Condo Won't Last Long!
Open House:
Saturday, 11/16 1:00-4:00PM
- Type:
- Condo
- Sq.Ft.:
- 1,000
- Status:
- Active
- Beds:
- 2
- Year built:
- 1983
- Baths:
- 2.00
- MLS#:
- PW24186163
ADDITIONAL INFORMATION
Stunning two-story condo in the coveted Crosspointe Village Community! This beautifully renovated loft-style unit boasts an Open-concept living area, recessed lighting, plantation shutters, and sleek LVP flooring. The two story ceilings and wall of windows makes it feel bright, airy and much larger than 1000 sqft! The kitchen features quartz countertops, updated hardware, glass tile backsplash and stainless steel dishwasher, microwave, and range. Additionally, the main level has a spacious bedroom, renovated full bathroom with quartz countertops, and a convenient new stackable washer/dryer. The stairway with custom railing leads to a spectacular loft-turned-master-bedroom with vaulted ceilings, upgraded half bath, large walk-in closet and plenty of natural light beaming from the recently replaced double pane skylights. Outside you’ll enjoy a Private patio and covered carport with dedicated parking space just a few steps from the home. This 24 hour Guard-gated community also features 3 sparkling pools and spas, Lush community greenbelt with pergola, and Plenty of guest parking. Located within a 2-minute walk to Rodeo 39 Public Market, restaurants and convenient freeway access. Crosspointe Village is FHA approved! This Gorgeous Condo Won't Last Long!
- Type:
- Manufactured/Mobile Home
- Sq.Ft.:
- 1,120
- Status:
- Active
- Beds:
- 3
- Year built:
- 2013
- Baths:
- 2.00
- MLS#:
- PW24183961
- Subdivision:
- ,0
ADDITIONAL INFORMATION
Nestled in a peaceful and welcoming mobile home park in Stanton, this bright and charming home, built in 2013, has been meticulously maintained. The open and airy floor plan features a kitchen with granite countertops, a cozy dining area, and a spacious living room. Recent upgrades include a new microwave, range stove, dishwasher, refrigerator, washer, dryer, and central AC. The home offers generously sized bedrooms and a convenient laundry area. Unique to this property, the stairs are positioned at the back, maximizing space in the carport, which accommodates up to four vehicles. This warm and inviting home is perfect for a starting family. The park boasts an array of amenities, including a clubhouse, BBQ area, two swimming pools, and even a complimentary hand car wash.
$890,000
11427 Jane Way Stanton, CA 90680
- Type:
- Single Family
- Sq.Ft.:
- 1,400
- Status:
- Active
- Beds:
- 3
- Lot size:
- 0.17 Acres
- Year built:
- 1958
- Baths:
- 2.00
- MLS#:
- OC24177760
ADDITIONAL INFORMATION
Charming 3-Bedroom Home with Pool in Stanton – Bring Your Vision! Welcome to this delightful single-family home nestled in the heart of Stanton, California. Boasting 3 bedrooms and 2 bathrooms across 1,400 sqft, this property is brimming with potential for those with a keen eye for renovation. Situated on a generous 7,200 sqft lot, the home features a refreshing pool, perfect for enjoying the sunny California weather. The serene backyard is a true retreat, offering a tranquil space to unwind among mature fruit trees. The property also includes a two-car garage, adding convenience and ample storage. While this home is in need of some TLC, it presents a fantastic opportunity to create your dream residence. With a bit of vision and effort, you can transform this space into a charming haven tailored to your style. Located just minutes from local parks, schools, and shopping, this home also benefits from its proximity to major attractions. You’ll be less than 30 minutes away from the excitement of Huntington Beach, Disneyland, and Knott’s Berry Farm. Don’t miss this chance to invest in a property with great bones and an unbeatable location. Bring your creativity and make this house your perfect home!
- Type:
- Manufactured/Mobile Home
- Sq.Ft.:
- 1,254
- Status:
- Active
- Beds:
- 2
- Year built:
- 1969
- Baths:
- 2.00
- MLS#:
- PW24175056
ADDITIONAL INFORMATION
Welcome to this charming manufactured home nestled in a serene senior park community. The home is thoughtfully designed to provide a cozy and functional living space. With its 2 bedrooms and 2 baths, it offers the perfect blend of comfort and practicality. Adjacent to the living room is a dedicated dining room, perfect for hosting meals and entertaining. Spacious master bedroom with walk-in closet. When you tour this home, you will see the love and care inside and out. Huge carport and shed. The house is a MUST SEE!
$628,995
11079 Robinson Dr Stanton, CA 90680
- Type:
- Townhouse
- Sq.Ft.:
- 1,276
- Status:
- Active
- Beds:
- 3
- Lot size:
- 0.04 Acres
- Year built:
- 1964
- Baths:
- 2.00
- MLS#:
- PW24178969
ADDITIONAL INFORMATION
Amazing opportunity!! This charming and rare end Unit is sold as is condition and offers a blank canvas just waiting for your creative touch. This unique townhouse offers endless possibilities with its generous square footage and desirable location. Bring your vision and transform this property into a stunning masterpiece that will shine in the neighborhood. Located in a quiet community near Katella and Knott. The comfortable living room includes a separate dining area adjacent to the kitchen, with a sliding glass door to an enclosed private patio. There are 3 large and cozy bedrooms upstairs, a two car detached garage and lots of storage. Additional parking and open guest parking available in the community. Community features a swimming pool, spa, clubhouse and well-landscaped greenbelts throughout. Close to schools, shopping, and restaurants. Major freeways 405, 22, 605, 91. Nearby shopping areas include Smart and Final, Target, Staples, Ross, Costco Wholesale as well as multiple Restaurants. Don't miss out on this unique opportunity!
$625,000
11223 Hood Way Stanton, CA 90680
- Type:
- Single Family
- Sq.Ft.:
- 1,159
- Status:
- Active
- Beds:
- 3
- Lot size:
- 0.03 Acres
- Year built:
- 1971
- Baths:
- 2.00
- MLS#:
- SW24161861
ADDITIONAL INFORMATION
This beautiful remodeled townhome includes 3 spacious bedrooms , two car garage,over sized private court yard and washer and dryer hookups. THE home offers a low HOA fee that covers landscaping and provides access to many amenities. Beautiful white kitchen cabinets with nickel colored hardware will be completed by the end of escrow. This home has Vinyl flooring throughout the entire home. BRING ALL OFFERS !!!!!!
- Type:
- Manufactured/Mobile Home
- Sq.Ft.:
- 1,144
- Status:
- Active
- Beds:
- 3
- Year built:
- 2012
- Baths:
- 2.00
- MLS#:
- OC24156531
ADDITIONAL INFORMATION
Wow, Plaza Pines Senior Community!! Great Opportunity To Live In A Highly Sought After SENIOR Community. Professionally Maintained, Clubhouse, Activities, Clean And Inviting. This Community Also Has On Site R.V. Storage For An Additional Nominal Fee! The Home Is Located On A Cul De Sac, Only One Neighbor. 2 Bedrooms 2 Bathrooms Nice Open Floor Plan Beautiful Home, Don't Miss This One!!!
Open House:
Sunday, 11/17 3:00-5:00PM
- Type:
- Manufactured/Mobile Home
- Sq.Ft.:
- 1,900
- Status:
- Active
- Beds:
- 3
- Year built:
- 1971
- Baths:
- 3.00
- MLS#:
- OC24123483
ADDITIONAL INFORMATION
Welcome to Fernwood Mobile Home Park, a welcoming community for families and individuals of all ages. This beautiful, move-in ready home features 3 spacious bedrooms, 2.5 baths, and a spacious open-concept family room that flows into the kitchen. There is also a separate living and dining area for additional space. The carport can accommodate 2-3 cars, and a cozy front porch connects to the entry and sliding door areas. In addition, a large storage shed offers ample space for organization, and there's a backyard area with doggy door access for small dogs. Residents can enjoy various amenities at Fernwood, including a large swimming pool, jacuzzi, billiard room, clubhouse, BBQ area, laundry room, and car wash area. The community is conveniently located near shopping, dining, entertainment, parks, and local schools.
- Type:
- Manufactured/Mobile Home
- Sq.Ft.:
- 1,296
- Status:
- Active
- Beds:
- 3
- Year built:
- 1999
- Baths:
- 2.00
- MLS#:
- OC24122256
- Subdivision:
- Katella Mobile Estates All AGes
ADDITIONAL INFORMATION
All Ages Space Rent $1725.00 1999 Goldenwest 3 Bed/2 Bath 1296 Sq Ft 5+ Car Parking Garage Home Quartz Counters in Kitchen Cherry Cabinetry Engineered Laminate Flooring Custom Tiled Shower in Master Situated on a Large Corner Move in Ready All Drywall Copper Wiring Dual Paned Windows Split Floorplan 2 Beds up Front Master in Rear Motivated Seller

Based on information from Combined LA/Westside Multiple Listing Service, Inc. as of {{last updated}}. All data, including all measurements and calculations of area, is obtained from various sources and has not been, and will not be, verified by broker or MLS. All information should be independently reviewed and verified for accuracy. Properties may or may not be listed by the office/agent presenting the information.

Stanton Real Estate
The median home value in Stanton, CA is $638,000. This is lower than the county median home value of $1,008,200. The national median home value is $338,100. The average price of homes sold in Stanton, CA is $638,000. Approximately 46.95% of Stanton homes are owned, compared to 50.16% rented, while 2.89% are vacant. Stanton real estate listings include condos, townhomes, and single family homes for sale. Commercial properties are also available. If you see a property you’re interested in, contact a Stanton real estate agent to arrange a tour today!
Stanton, California has a population of 38,167. Stanton is more family-centric than the surrounding county with 37.02% of the households containing married families with children. The county average for households married with children is 34.78%.
The median household income in Stanton, California is $68,821. The median household income for the surrounding county is $100,485 compared to the national median of $69,021. The median age of people living in Stanton is 36 years.
Stanton Weather
The average high temperature in July is 82.7 degrees, with an average low temperature in January of 46 degrees. The average rainfall is approximately 13.3 inches per year, with 0 inches of snow per year.
