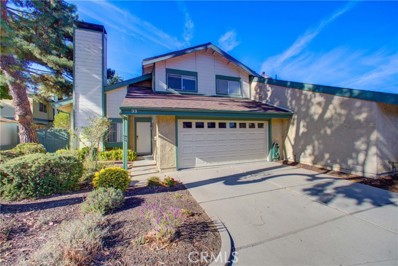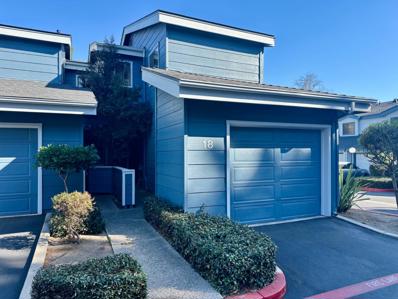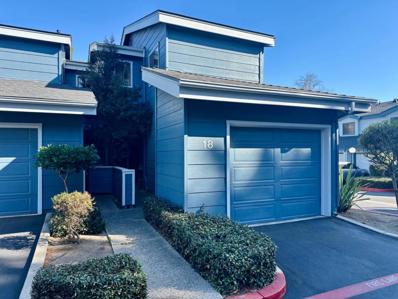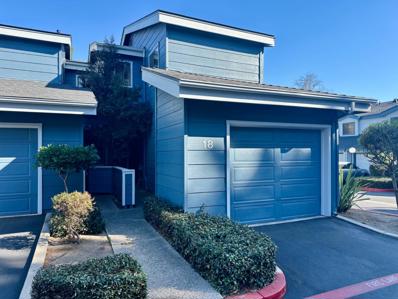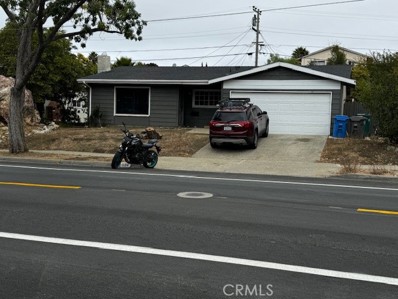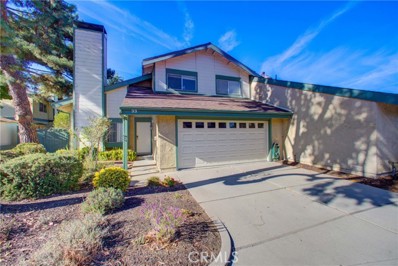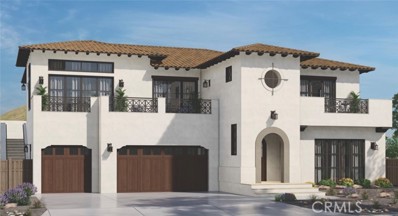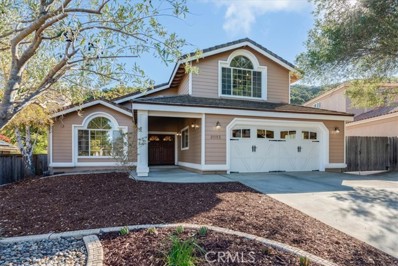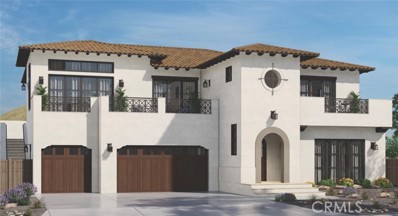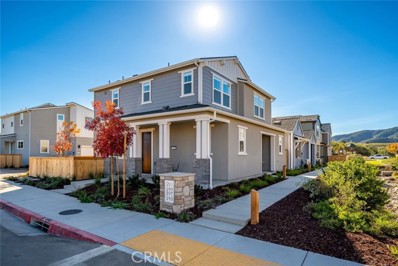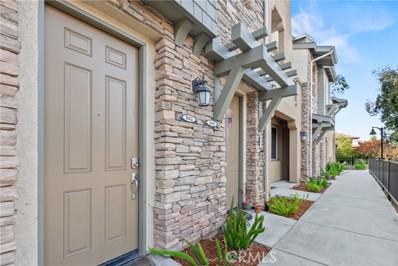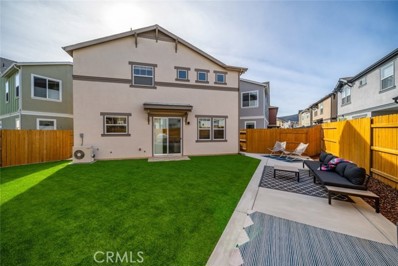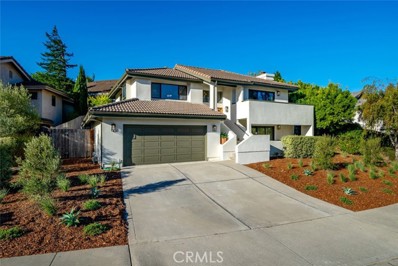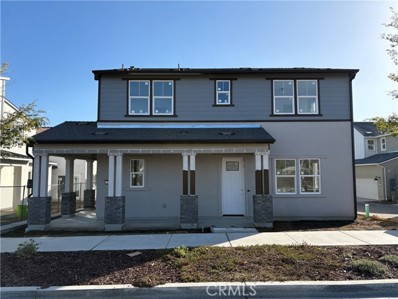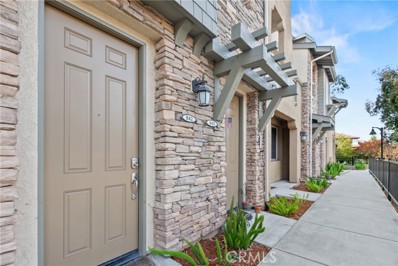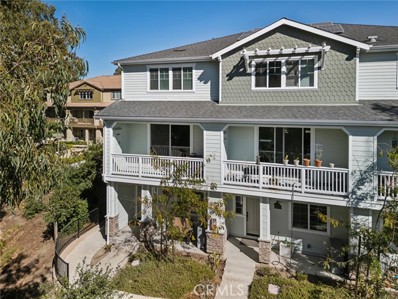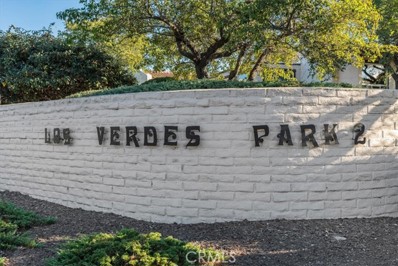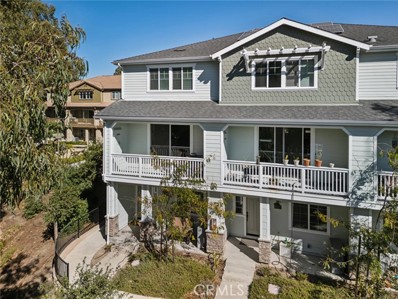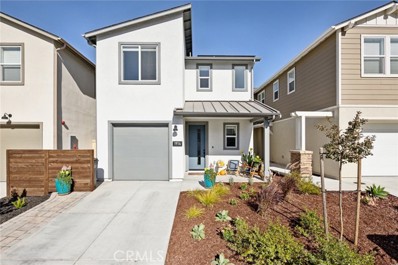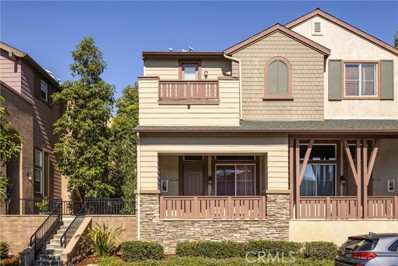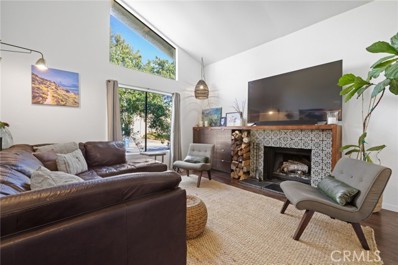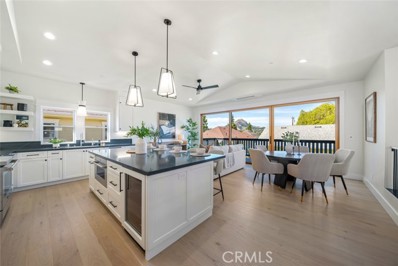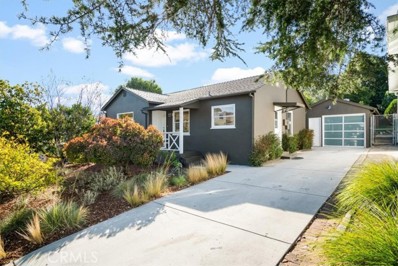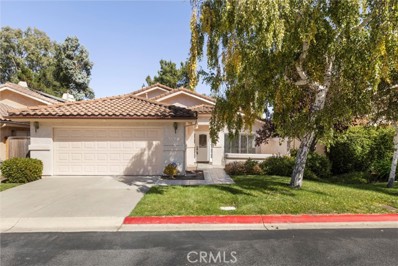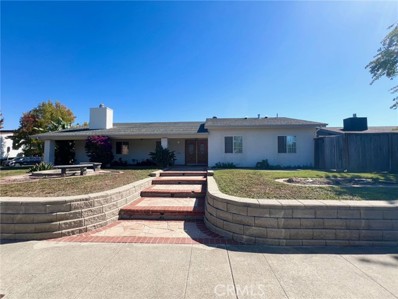San Luis Obispo CA Homes for Sale
Open House:
Saturday, 11/16 6:00-9:00AM
- Type:
- Condo
- Sq.Ft.:
- 1,239
- Status:
- NEW LISTING
- Beds:
- 3
- Lot size:
- 0.05 Acres
- Year built:
- 1980
- Baths:
- 2.00
- MLS#:
- CRPI24233462
ADDITIONAL INFORMATION
Nestled in the heart of San Luis Obispo, this charming residence offers the best of convenience and comfort in a prime, central location. Just moments from popular restaurants, shopping destinations, and a peaceful park, you'll find yourself with easy access to everything you need for a vibrant and connected lifestyle. Step inside, and a grand entry with soaring ceilings greets you, setting the tone for the spaciousness and warmth throughout. The cozy living room features a beautiful brick-surround fireplace, perfect for curling up on cool SLO evenings. Adjacent is a light-filled dining area, conveniently located just off the kitchen—ideal for casual meals and formal gatherings alike. The kitchen itself is both stylish and functional, boasting white cabinetry, elegant stone countertops, and ample storage in the nearby pantry. The layout is open and inviting, creating an airy space for preparing meals and hosting. A convenient half bath nearby adds to the ease of entertaining, providing a practical and private space for guests. Head upstairs to discover three generously sized bedrooms, including the primary suite. With vaulted ceilings and abundant natural light, this retreat feels wonderfully spacious and includes a double vanity for a touch of luxury in your daily routine. The
- Type:
- Condo
- Sq.Ft.:
- 1,026
- Status:
- NEW LISTING
- Beds:
- 2
- Year built:
- 1986
- Baths:
- 2.00
- MLS#:
- ML81986170
ADDITIONAL INFORMATION
Welcome to this charming two-bedroom, one-and-a-half-bath, 2 story condo, in the desirable Woodbridge Meadows community of San Luis Obispo. Priced attractively, this home presents an excellent opportunity for investors or first-time homebuyers. It's move-in ready and offers plenty of potential for the new owner to customize it to their own style and needs. Inside, the main floor features a well-equipped kitchen, a cozy living room with vaulted ceilings, and a ceiling-height fireplace insert for relaxing evenings. Upstairs, youll find two generously sized bedrooms with ample closet space. The private patio is perfect for morning coffee, gardening, or hosting barbecues with friends and family. Attached, is a garage with washer and dryer hook-ups. The community provides additional amenities, including a playground, picnic areas, and direct access to nearby parks. Centrally located, this home offers convenient access to downtown San Luis Obispo, scenic trails, and all essential amenities. Enjoy a vibrant lifestyle with the balance of a peaceful, private retreatperfect for those looking to make a smart investment or find their first home.
- Type:
- Condo
- Sq.Ft.:
- 1,026
- Status:
- NEW LISTING
- Beds:
- 2
- Year built:
- 1986
- Baths:
- 2.00
- MLS#:
- ML81986170
ADDITIONAL INFORMATION
Welcome to this charming two-bedroom, one-and-a-half-bath, 2 story condo, in the desirable Woodbridge Meadows community of San Luis Obispo. Priced attractively, this home presents an excellent opportunity for investors or first-time homebuyers. It's move-in ready and offers plenty of potential for the new owner to customize it to their own style and needs. Inside, the main floor features a well-equipped kitchen, a cozy living room with vaulted ceilings, and a ceiling-height fireplace insert for relaxing evenings. Upstairs, youll find two generously sized bedrooms with ample closet space. The private patio is perfect for morning coffee, gardening, or hosting barbecues with friends and family. Attached, is a garage with washer and dryer hook-ups. The community provides additional amenities, including a playground, picnic areas, and direct access to nearby parks. Centrally located, this home offers convenient access to downtown San Luis Obispo, scenic trails, and all essential amenities. Enjoy a vibrant lifestyle with the balance of a peaceful, private retreatperfect for those looking to make a smart investment or find their first home.
- Type:
- Condo
- Sq.Ft.:
- 1,026
- Status:
- NEW LISTING
- Beds:
- 2
- Year built:
- 1986
- Baths:
- 2.00
- MLS#:
- ML81986170
ADDITIONAL INFORMATION
Welcome to this charming two-bedroom, one-and-a-half-bath, 2 story condo, in the desirable Woodbridge Meadows community of San Luis Obispo. Priced attractively, this home presents an excellent opportunity for investors or first-time homebuyers. It's move-in ready and offers plenty of potential for the new owner to customize it to their own style and needs. Inside, the main floor features a well-equipped kitchen, a cozy living room with vaulted ceilings, and a ceiling-height fireplace insert for relaxing evenings. Upstairs, youll find two generously sized bedrooms with ample closet space. The private patio is perfect for morning coffee, gardening, or hosting barbecues with friends and family. Attached, is a garage with washer and dryer hook-ups. The community provides additional amenities, including a playground, picnic areas, and direct access to nearby parks. Centrally located, this home offers convenient access to downtown San Luis Obispo, scenic trails, and all essential amenities. Enjoy a vibrant lifestyle with the balance of a peaceful, private retreatperfect for those looking to make a smart investment or find their first home.
- Type:
- Single Family
- Sq.Ft.:
- 1,474
- Status:
- NEW LISTING
- Beds:
- 4
- Lot size:
- 0.14 Acres
- Year built:
- 1962
- Baths:
- 2.00
- MLS#:
- SC24231786
ADDITIONAL INFORMATION
Great investment opportunity; walking distance to Cal Poly. Recent upgrades include new flooring, paint (inside and out), fencing, refurbished bathrooms, and new roof. Great single level home with fireplace and family room. Large back yard with potential for enlarging the home. Property is leased through July 2025. The photos are a mix of those taken after recent renovations (within the past year) and with the tenants in residence. There are four tenants. This is a great property and priced to sell.
- Type:
- Condo
- Sq.Ft.:
- 1,239
- Status:
- NEW LISTING
- Beds:
- 3
- Lot size:
- 0.05 Acres
- Year built:
- 1980
- Baths:
- 2.00
- MLS#:
- PI24233462
ADDITIONAL INFORMATION
Nestled in the heart of San Luis Obispo, this charming residence offers the best of convenience and comfort in a prime, central location. Just moments from popular restaurants, shopping destinations, and a peaceful park, you'll find yourself with easy access to everything you need for a vibrant and connected lifestyle. Step inside, and a grand entry with soaring ceilings greets you, setting the tone for the spaciousness and warmth throughout. The cozy living room features a beautiful brick-surround fireplace, perfect for curling up on cool SLO evenings. Adjacent is a light-filled dining area, conveniently located just off the kitchen—ideal for casual meals and formal gatherings alike. The kitchen itself is both stylish and functional, boasting white cabinetry, elegant stone countertops, and ample storage in the nearby pantry. The layout is open and inviting, creating an airy space for preparing meals and hosting. A convenient half bath nearby adds to the ease of entertaining, providing a practical and private space for guests. Head upstairs to discover three generously sized bedrooms, including the primary suite. With vaulted ceilings and abundant natural light, this retreat feels wonderfully spacious and includes a double vanity for a touch of luxury in your daily routine. The additional two bedrooms offer plenty of space for family, guests, or even a home office. Step outside to your tranquil backyard oasis, where a deck overlooks a serene setting with natural foliage and multiple sitting areas. This low-maintenance space is perfect for enjoying your morning coffee, winding down after a long day, or hosting a casual get-together. Practicality meets convenience with a two-car attached garage, providing plenty of storage while still allowing space to park two more vehicles in the driveway—ideal for households with multiple drivers or visiting friends. Don’t miss out on this centrally located gem in San Luis Obispo. 1351 Royal Way #33 offers a perfect blend of style, functionality, and location for a true Central Coast lifestyle. Make it yours today!
$2,305,391
1433 Hansen Lane San Luis Obispo, CA 93401
Open House:
Saturday, 11/16 11:00-4:00PM
- Type:
- Single Family
- Sq.Ft.:
- 3,536
- Status:
- NEW LISTING
- Beds:
- 4
- Lot size:
- 0.16 Acres
- Year built:
- 2024
- Baths:
- 4.00
- MLS#:
- PI24217566
ADDITIONAL INFORMATION
Enclave is the Final Neighborhood to be built in Righetti Ranch by Ambient Communities! With only seven upslope homes here at Enclave you won’t want to miss the opportunity to own one! This Stunning home has approximately 3,536 square feet which consists of 4 bedrooms, 3.5 baths and attached 3-car garage. This is a 2-story home with 663 sq ft. ADU on the first level. There is one bedroom, walk in closet and bath with a living room and a kitchenette. Great space for when family visits or extra income. As you enter the second level with approximately 2873 sq. ft you will be impressed with the high ceilings and instantly feel like home with your open floorplan concept. Indoor/Outdoor Living at its best, with a veranda sprawling across your living and family rooms to enjoy endless mountain views of San Luis Obispo. The Primary Suite has its own veranda to walk out to and enjoy the mountain views. In your Primary bathroom you have a hydro-systems freestanding Bathtub with a Tub filler. Separate shower with a frameless clear glass enclosure and a hand-held wand and shampoo niche, shower seat and linear drain. There are two additional bedrooms, both with their own bathrooms and a large laundry room with sink. You will find Designer-selected features that have been thoughtfully chosen to make this home a showpiece for you and your family. Among them, the home includes Upgraded Painted Cabinetry with a wood-stained island and a Calacatta quartz countertop with stacked upper cabinetry. Distinctive Kitchen features include a 48” Stainless Steel Range Top, Hood and a Cabinet opening for a 48” refrigerator. Drawer microwave at island, Stainless Steel Double Oven, and Dishwasher. Air Condition, Keyless Emtek Entry System, structured wiring & multi-media outlet in Great room and in All bedrooms. Designer selected lighting, energy efficient LED recessed lighting, Gas stub for future BBQ, Conduit and box for future electric car charger, Nest 3rd generation-multiple zoned heating and air conditioning, Tankless water heater w/recirculating pump. This home also comes with a Lease or Buy option from Sunrun Solar. Landscaping is not included. You will have 6 months to complete your front and back yards after approval from the HOA. All in an astounding Righetti Ranch location with hiking, biking and jogging trails designed along the natural contour of the hillside setting. This home will be an exquisite, turnkey package just waiting for your arrival in March 2025!
$1,590,000
2055 Royal Way San Luis Obispo, CA 93405
- Type:
- Single Family
- Sq.Ft.:
- 3,034
- Status:
- NEW LISTING
- Beds:
- 4
- Lot size:
- 0.25 Acres
- Year built:
- 1994
- Baths:
- 3.00
- MLS#:
- SC24179958
ADDITIONAL INFORMATION
In the picturesque cul-de-sac of Royal Heights Estates, this delightful generous home and property are highlighted by regal sycamore and oak trees. The lovely neighborhood is ideal for leisurely SLO days and evenings. Open floor plan will easily accommodate entertaining and indoor/outdoor living. Highlights of this home include 4 bedrooms, spacious landing, vaulted ceilings, 2 fireplaces, yard with hot tub, and potential for gardening. The deck gazebo beautifully extends the living space as well! 5.83 kWp solar system, installed with power purchase agreement in 2016. No HOA dues, the association consists of 13 homes and is self-managed. Location is ideal for access to recreation and open space, near trailhead to Irish Hills trail. Also, in proximity to shopping centers, golf course, schools & much more.
$2,305,391
1433 Hansen Lane San Luis Obispo, CA 93401
Open House:
Saturday, 11/16 7:00-12:00AM
- Type:
- Single Family
- Sq.Ft.:
- 3,536
- Status:
- NEW LISTING
- Beds:
- 4
- Lot size:
- 0.16 Acres
- Year built:
- 2024
- Baths:
- 4.00
- MLS#:
- CRPI24217566
ADDITIONAL INFORMATION
Enclave is the Final Neighborhood to be built in Righetti Ranch by Ambient Communities! With only seven upslope homes here at Enclave you won’t want to miss the opportunity to own one! This Stunning home has approximately 3,536 square feet which consists of 4 bedrooms, 3.5 baths and attached 3-car garage. This is a 2-story home with 663 sq ft. ADU on the first level. There is one bedroom, walk in closet and bath with a living room and a kitchenette. Great space for when family visits or extra income. As you enter the second level with approximately 2873 sq. ft you will be impressed with the high ceilings and instantly feel like home with your open floorplan concept. Indoor/Outdoor Living at its best, with a veranda sprawling across your living and family rooms to enjoy endless mountain views of San Luis Obispo. The Primary Suite has its own veranda to walk out to and enjoy the mountain views. In your Primary bathroom you have a hydro-systems freestanding Bathtub with a Tub filler. Separate shower with a frameless clear glass enclosure and a hand-held wand and shampoo niche, shower seat and linear drain. There are two additional bedrooms, both with their own bathrooms and a large laundry room with sink. You will find Designer-selected features that have been thoughtfully chosen
- Type:
- Single Family
- Sq.Ft.:
- 1,708
- Status:
- Active
- Beds:
- 3
- Lot size:
- 0.11 Acres
- Year built:
- 2024
- Baths:
- 3.00
- MLS#:
- SC24221154
ADDITIONAL INFORMATION
Welcome to 195 Tango Way in San Luis Obispo, located in the vibrant Avila Ranch community on a desirable corner lot. This beautiful Islay Plan 3 offers 1,708 square feet of thoughtfully designed living space, featuring 3 bedrooms and 2.5 bathrooms. The main level includes a stylishly upgraded 2-car garage with Tesla charging capabilities and extra bike storage. As you enter, you'll be greeted by an airy open-concept layout that seamlessly connects the great room, kitchen, and dining area. The kitchen is a chef's dream, complete with stainless steel appliances, upgraded cabinetry, and a spacious center island adorned with sleek quartz countertops. Upstairs, the primary suite serves as a perfect sanctuary, featuring a large walk-in closet and a double sink vanity, all set against picturesque views of the Islay hills. Two additional guest bedrooms and a well-appointed guest bathroom round out the upper level. This home is also equipped with solar power and air conditioning for added comfort and energy efficiency!
Open House:
Saturday, 11/16 10:00-12:00AM
- Type:
- Townhouse
- Sq.Ft.:
- 1,785
- Status:
- Active
- Beds:
- 2
- Lot size:
- 0.04 Acres
- Year built:
- 2009
- Baths:
- 3.00
- MLS#:
- CRSC24226277
ADDITIONAL INFORMATION
Welcome to 842 Tarragon Lane, a thoughtfully designed three-story townhome in the heart of San Luis Obispo. This 1,763 sq. ft. home offers both investors, families, and individuals a blend of comfort, convenience, and modern amenities. It features two primary suites, each occupying an entire floor and complete with private bathrooms, providing an ideal setup for privacy and flexibility. On the main floor, the kitchen seamlessly flows into the living and dining areas, creating an inviting space for daily living and entertaining. A private balcony extends from the living area, offering a perfect spot for morning coffee or evening relaxation. Each primary suite provides a personal retreat, featuring spacious layouts and ensuite bathrooms. The inclusion of central air conditioning and heating ensures year-round comfort. Additional features include an attached two-car garage and second floor laundry. Residents of this community enjoy access to a range of HOA-managed amenities, including a fully equipped gym, playground, and a furnished clubhouse with a kitchen, perfect for hosting gatherings or meeting neighbors. Located near Cal Poly, this home is in close proximity to scenic trails ideal for walking, biking, and running. The nearby Duncan Alley Center, has been transformed into a co
$1,099,000
906 Citrus Court San Luis Obispo, CA 93405
- Type:
- Single Family
- Sq.Ft.:
- 2,006
- Status:
- Active
- Beds:
- 3
- Lot size:
- 0.09 Acres
- Year built:
- 2021
- Baths:
- 3.00
- MLS#:
- PI24227711
ADDITIONAL INFORMATION
$1,375,000
839 Mirada Drive San Luis Obispo, CA 93405
- Type:
- Single Family
- Sq.Ft.:
- 1,956
- Status:
- Active
- Beds:
- 3
- Lot size:
- 0.16 Acres
- Year built:
- 1985
- Baths:
- 2.00
- MLS#:
- SC24225483
ADDITIONAL INFORMATION
Thoughtfully updated throughout, views are abundant within this modern split-level home. Located on a quiet cul-de-sac, this contemporary home features smooth Santa Barbara stucco exterior with contrasting black windows, long lasting Spanish tile roof, and low maintenance auto-drip landscaping. Inside, custom lighting and an open concept layout combine with the airy white walls and beautiful oak floors to create a serene vibe. The living room vaults to the custom beams above which create a unique, inviting space. Cozy up to the gas burning fireplace with hand-crafted surround and views out nearly every window. Expand the room by opening the tri-fold sliding glass wall offering a breathtaking view of San Luis Peak and the Cuesta Ridge for those golden sunrises or fiery sunsets. Stylish European wide plank oak floors combine with rift oak cabinets in the kitchen and baths to create a balanced look and offer a ton of storage. The quartzite slab countertops provide a clean look and a durable working surface, while the commercial range/stainless appliances complete the sleek high-end finish. Enjoy the generous kitchen which showcases sophisticated cabinetry and a unique built-in seating area complete with island designed to further absorb the breathtaking views. Two bedrooms and a bathroom upstairs combine with the living, dining, and kitchen, while the full master suite retreat downstairs includes a huge walk-in closet, large bathroom with double vanity and concrete shower, and sliding access to a private enclosed patio. Two off street parking spaces plus the oversized two-car garage with built-in cabinetry and wired for 220V so you can charge your e-ride. Freshly landscaped with drought-tolerant plants and complimentary colors to the residence and surroundings.
$1,020,300
178 Bravo Street San Luis Obispo, CA 93401
Open House:
Saturday, 11/16 12:00-3:00PM
- Type:
- Single Family
- Sq.Ft.:
- 1,900
- Status:
- Active
- Beds:
- 3
- Lot size:
- 0.09 Acres
- Year built:
- 2023
- Baths:
- 3.00
- MLS#:
- SC24226766
ADDITIONAL INFORMATION
Welcome to your brand-new home in the Avila Ranch community home-site 166 Plan 2 Estero. This 3-bedroom 2.5 bath home is located a north facing homesite. Boasting quartz countertops, luxury vinyl plank flooring throughout the first floor, white cabinets and brush nickel hardware this house is all you will need for you and your family. Don't forget about the multiple parks already constructed with six more to come.
Open House:
Saturday, 11/16 2:00-4:00PM
- Type:
- Townhouse
- Sq.Ft.:
- 1,785
- Status:
- Active
- Beds:
- 2
- Lot size:
- 0.04 Acres
- Year built:
- 2009
- Baths:
- 3.00
- MLS#:
- SC24226277
ADDITIONAL INFORMATION
Welcome to 842 Tarragon Lane, a thoughtfully designed three-story townhome in the heart of San Luis Obispo. This 1,763 sq. ft. home offers both investors, families, and individuals a blend of comfort, convenience, and modern amenities. It features two primary suites, each occupying an entire floor and complete with private bathrooms, providing an ideal setup for privacy and flexibility. On the main floor, the kitchen seamlessly flows into the living and dining areas, creating an inviting space for daily living and entertaining. A private balcony extends from the living area, offering a perfect spot for morning coffee or evening relaxation. Each primary suite provides a personal retreat, featuring spacious layouts and ensuite bathrooms. The inclusion of central air conditioning and heating ensures year-round comfort. Additional features include an attached two-car garage and second floor laundry. Residents of this community enjoy access to a range of HOA-managed amenities, including a fully equipped gym, playground, and a furnished clubhouse with a kitchen, perfect for hosting gatherings or meeting neighbors. Located near Cal Poly, this home is in close proximity to scenic trails ideal for walking, biking, and running. The nearby Duncan Alley Center, has been transformed into a community hub featuring breweries, coffee shops, co-working spaces, and fitness studios, making it a go-to gathering spot in San Luis Obispo’s “Lo Bro” neighborhood. For investors, 842 Tarragon Lane presents strong rental potential due to its prime location and desirable amenities. For families or individuals seeking a comfortable, low-maintenance home, this property offers a flexible layout and a welcoming community environment. Whether you're looking for an investment opportunity or a family-friendly home, 842 Tarragon Lane combines thoughtful design, modern conveniences, and a prime location to meet your needs.
- Type:
- Condo
- Sq.Ft.:
- 1,879
- Status:
- Active
- Beds:
- 3
- Lot size:
- 0.05 Acres
- Year built:
- 2017
- Baths:
- 4.00
- MLS#:
- CRSC24225588
ADDITIONAL INFORMATION
Steps from your door, discover a tranquil patio and BBQ area nestled in lush green spaces with minimal neighboring condos, perfect for quiet relaxation or entertaining. This expansive 1,879 sq. ft. condo boasts three spacious bedrooms, each with its own private bathroom, and an additional versatile room off the kitchen suitable as a den, extra bedroom, or home office, complete with a connected half bath. Enjoy secure parking in the attached two-car garage, plus an additional community parking pass. The open-concept kitchen and living room create a warm, inviting space ideal for cooking and gatherings. The kitchen’s elegant upgraded cabinets and quartz countertops bring a refined touch to daily living. Outside, a private balcony overlooks green space, offering a peaceful retreat. Bathrooms feature luxury quartz countertops, with the primary bath showcasing a smoky brown countertop, pebble stone shower floor, and sleek glass surround for a spa-like ambiance. As an end unit with abundant natural light, this condo enjoys a prime location within Avivo, known for its top-tier amenities: expansive patio areas with fire pits, BBQs, bocce ball, and more.
Open House:
Saturday, 11/16 1:00-3:00PM
- Type:
- Condo
- Sq.Ft.:
- 1,579
- Status:
- Active
- Beds:
- 3
- Lot size:
- 0.07 Acres
- Year built:
- 1976
- Baths:
- 2.00
- MLS#:
- SC24225644
ADDITIONAL INFORMATION
Nestled in the highly sought-after Los Verdes Park 2, this charming 3 bedroom, 2 bath condominium offers the perfect blend of comfort and convenience. Enjoy the breathtaking views of the nearby mountain range and designated Ag Preserve. The spacious layout includes a bright, airy living area and an attached two car garage. With well-maintained walking paths, a sparkling community pool, spa, gym, Club House and beautifully landscaped common areas. This condo provides a relaxed lifestyle in a desirable location. Ideal for those seeking tranquility with easy access to amenities. Close proximity to schools, shopping and downtown San Luis Obispo. A wonderful place to call home. Information not verified.
- Type:
- Condo
- Sq.Ft.:
- 1,879
- Status:
- Active
- Beds:
- 3
- Lot size:
- 0.05 Acres
- Year built:
- 2017
- Baths:
- 4.00
- MLS#:
- SC24225588
ADDITIONAL INFORMATION
Steps from your door, discover a tranquil patio and BBQ area nestled in lush green spaces with minimal neighboring condos, perfect for quiet relaxation or entertaining. This expansive 1,879 sq. ft. condo boasts three spacious bedrooms, each with its own private bathroom, and an additional versatile room off the kitchen suitable as a den, extra bedroom, or home office, complete with a connected half bath. Enjoy secure parking in the attached two-car garage, plus an additional community parking pass. The open-concept kitchen and living room create a warm, inviting space ideal for cooking and gatherings. The kitchen’s elegant upgraded cabinets and quartz countertops bring a refined touch to daily living. Outside, a private balcony overlooks green space, offering a peaceful retreat. Bathrooms feature luxury quartz countertops, with the primary bath showcasing a smoky brown countertop, pebble stone shower floor, and sleek glass surround for a spa-like ambiance. As an end unit with abundant natural light, this condo enjoys a prime location within Avivo, known for its top-tier amenities: expansive patio areas with fire pits, BBQs, bocce ball, and more.
- Type:
- Single Family
- Sq.Ft.:
- 1,610
- Status:
- Active
- Beds:
- 3
- Lot size:
- 0.06 Acres
- Year built:
- 2022
- Baths:
- 3.00
- MLS#:
- SC24225653
ADDITIONAL INFORMATION
Welcome Home to the community of San Luis Ranch. This development is walking distance to shopping and conveniences. It is also well appointed with all the little luxuries you desire - a nearby park, BBQ area, large grass lawn, basketball court, walking paths, and the ever popular gathering spot - the SLO Ranch Farms and Marketplace - which includes eateries, a bakery, a coffee shop, and a daycare facility. Imagine enjoying these amenities steps away from your own home, the sought after Heirloom plan 1B. This floor plan includes 3-bedroom 2.5-bathrooms. The living space and powder room are on the entry level with all the bedrooms and two full bathrooms upstairs. Upgrades to this model built in 2022 include luxury vinyl plank flooring and designer finish on the kitchen cabinets. Upstairs the landing is upgraded with built in linen storage and cabinets in the laundry closet. Compared to earlier built phases, this home has an extended front bedroom adding to the overall square footage of the home. Retreat to the primary suite featuring a spa like bathroom with a glass enclosed tile shower, dual vanity, and upgraded framed mirror. The bedroom windows bring in beautiful natural light and showcase views of the surrounding hillsides. Outside you will appreciate the low maintenance and water conscious landscape complete with a covered front and back patios and extended paver walkways. There is a one car garage with adequate driveway space in front to park. This home is energy efficient and served by electric utilities. The 2.80 kW Solar System is owned and transferred to the new homeowner. This home is in new condition, shows like a model home and is smoke free and pet free. Perfect time to call this home for the holidays!
- Type:
- Condo
- Sq.Ft.:
- 1,605
- Status:
- Active
- Beds:
- 3
- Lot size:
- 0.04 Acres
- Year built:
- 2009
- Baths:
- 3.00
- MLS#:
- SC24221110
ADDITIONAL INFORMATION
Luxurious 3 bedroom, 2 1/2 bathroom end unit condo with oversized 2 car garage, air conditioning, extensive vinyl plank flooring, and oversized 2 car garage! You'll love the expansive and open floor plan that includes a 200 SF foyer that could be used as a formal living room, exercise room, art studio, kids zone, or office space. Abundant natural lighting, Hunter Douglas blinds, primary suite w/ private balcony & views, granite countertops, SS appliances, and more. Optimal location near the hippest restaurants, cafes, coffee shops, and expansive club house with recently added fitness equipment. Better hurry at this price!
$1,089,000
1265 Galleon Way San Luis Obispo, CA 93405
- Type:
- Single Family
- Sq.Ft.:
- 1,407
- Status:
- Active
- Beds:
- 3
- Lot size:
- 0.14 Acres
- Year built:
- 1977
- Baths:
- 2.00
- MLS#:
- SC24219776
ADDITIONAL INFORMATION
This single-level gem in the desirable Laguna Lake area of San Luis Obispo is a must-see! The open and inviting floorplan features modern updates and stylish, custom touches throughout. Enjoy the private front and back yards with mature landscaping, perfect for entertaining, playing, or simply relaxing. The location is highly walkable, with shops, schools, parks, and restaurants just a stroll away. Plus, you’ll have easy access to both Hwy 101 and Los Osos Valley Road, making trips to the beaches and wine country a breeze. Don’t miss your chance to own this winning home!
$2,045,000
779 Toro Street San Luis Obispo, CA 93401
Open House:
Saturday, 11/16 11:30-1:00PM
- Type:
- Single Family
- Sq.Ft.:
- 1,526
- Status:
- Active
- Beds:
- 2
- Lot size:
- 0.08 Acres
- Year built:
- 2024
- Baths:
- 3.00
- MLS#:
- SC24217922
ADDITIONAL INFORMATION
Welcome to 779 Toro St, a stunning newly constructed residence, with no HOA, nestled in the heart of San Luis Obispo, an impeccable showcase of quality construction and efficient use of space which has been expertly designed for comfort and style. The interior is highlighted by vaulted ceilings, enhancing the sense of spaciousness and filling the rooms with natural light. An exquisite kitchen awaits you with sleek panel appliances that are perfectly integrated into the modern design which seamlessly opens up through an 18-foot glass panel door onto your private balcony to enjoy exceptional views of iconic morros - a feature that truly sets this property apart. The home is equipped with owned solar panels which contribute to low maintenance living without compromising on lifestyle. Outside, you'll find a private backyard with serene landscaping that complements the overall appeal of this remarkable property. Another standout features of this property is the conditioned garage which holds potential for conversion into an additional dwelling unit (ADU), offering versatility based on your needs. Location-wise, you couldn't ask for more! This home sits in a prime position within one of Downtown San Luis Obispo's most sought-after historic neighborhoods. You're just a five-minute stroll from local boutiques, gourmet dining options, cultural events, scenic trails, and a jaunt away from award-winning vineyards. Enjoy life in San Luis Obispo where there’s always something happening around every corner: from farmers' markets to art festivals; from outdoor concerts to wine tastings; from hiking trails to cycling routes; all set against a backdrop of beautiful landscapes. The community atmosphere here is warm and welcoming with various recreational activities available throughout the year. Whether you're a lover of the great outdoors, a foodie, or an art enthusiast - there's something for everyone in San Luis Obispo. Experience the perfect fusion of classic Craftsmen architecture and luxury living at 779 Toro St. This home is more than just a place to live; it's a lifestyle waiting to be embraced.
$1,095,000
491 Lawrence Drive San Luis Obispo, CA 93401
- Type:
- Single Family
- Sq.Ft.:
- 1,170
- Status:
- Active
- Beds:
- 3
- Lot size:
- 0.16 Acres
- Year built:
- 1948
- Baths:
- 2.00
- MLS#:
- SC24217604
ADDITIONAL INFORMATION
Welcome to 491 Lawrence Drive, a charming 3-bedroom, 2-bath, 1,170 square-foot home with a detached office/studio, nestled among mature landscaping on a generous 7,150 square-foot lot in one of San Luis Obispo’s most established neighborhoods. As you enter the living space, you are greeted by abundant natural light and beautifully maintained original hardwood floors that flow throughout the entire home. The sun-filled dining room is accessed through a wide archway, leading into a kitchen that exudes the timeless elegance of the 1940s. The spacious primary suite features an updated ¾ bath and stunning French doors that open onto a brick back patio, shaded by a gorgeous vine-draped pergola. This covered patio extends along the side of the home, offering a peaceful and private space for gatherings or quiet relaxation. A meandering walkway winds through mature trees in the fenced backyard, leading to a detached office/studio space that offers both functionality and versatility. Additional property highlights include a detached single-car garage, a large custom-built wood storage shed, and recent upgrades such as a new water main line, new gas main line, and fresh interior/exterior paint. Enjoy the quintessential San Luis Obispo lifestyle with easy access to vibrant downtown SLO, dining, shopping, parks, schools, hiking trails, wineries, golf courses, and nearby beaches!
- Type:
- Single Family
- Sq.Ft.:
- 2,048
- Status:
- Active
- Beds:
- 3
- Lot size:
- 0.12 Acres
- Year built:
- 1990
- Baths:
- 3.00
- MLS#:
- SC24165537
ADDITIONAL INFORMATION
This beautiful Clearview Lane house features 3 bedrooms with 3 full bathrooms. The way a home should be built, with vaulted ceilings and an open floor plan. This is a custom built Carry Group home that specialized in adding lots of windows and skylights, to light up the inside of the house naturally, taking advantage of natural sunlight. Big home feel with both a formal living room and second level kitchen living room option. All bedrooms are oversized with the master bedroom featuring a walk in closet and oversized bathroom. Located near great shopping and schools makes this an ideal location.
- Type:
- Single Family
- Sq.Ft.:
- 1,770
- Status:
- Active
- Beds:
- 3
- Lot size:
- 0.16 Acres
- Year built:
- 1977
- Baths:
- 3.00
- MLS#:
- SC24218801
ADDITIONAL INFORMATION
Discover this spacious single-level 1,700 sq ft home on a generous 7,000 sq ft corner lot! Boasting 3 bedrooms, 3 baths, and a large living room with a cozy wood-burning fireplace and gas starter, this home offers both comfort and charm. The granite kitchen features an island and abundant oak cabinets for all your storage needs. With user-friendly tile and engineered flooring throughout, plus natural light from skylights, every room feels bright and welcoming. Two finished attic bonus rooms (not included in the square footage) add extra versatility. The fully fenced, low-maintenance backyard with slate pavers and a pergola is perfect for outdoor relaxation and entertaining. Don't miss this incredible opportunity!


The data relating to real estate for sale on this display comes in part from the Internet Data Exchange program of the MLSListingsTM MLS system. Real estate listings held by brokerage firms other than Xome Inc. are marked with the Internet Data Exchange icon (a stylized house inside a circle) and detailed information about them includes the names of the listing brokers and listing agents. Based on information from the MLSListings MLS as of {{last updated}}. All data, including all measurements and calculations of area, is obtained from various sources and has not been, and will not be, verified by broker or MLS. All information should be independently reviewed and verified for accuracy. Properties may or may not be listed by the office/agent presenting the information.
San Luis Obispo Real Estate
The median home value in San Luis Obispo, CA is $860,000. This is higher than the county median home value of $812,000. The national median home value is $338,100. The average price of homes sold in San Luis Obispo, CA is $860,000. Approximately 35.79% of San Luis Obispo homes are owned, compared to 54.72% rented, while 9.5% are vacant. San Luis Obispo real estate listings include condos, townhomes, and single family homes for sale. Commercial properties are also available. If you see a property you’re interested in, contact a San Luis Obispo real estate agent to arrange a tour today!
San Luis Obispo, California has a population of 47,257. San Luis Obispo is less family-centric than the surrounding county with 23.13% of the households containing married families with children. The county average for households married with children is 26.98%.
The median household income in San Luis Obispo, California is $61,862. The median household income for the surrounding county is $82,514 compared to the national median of $69,021. The median age of people living in San Luis Obispo is 26 years.
San Luis Obispo Weather
The average high temperature in July is 73.7 degrees, with an average low temperature in January of 42.8 degrees. The average rainfall is approximately 20 inches per year, with 0 inches of snow per year.
