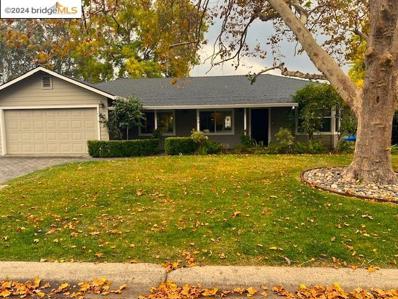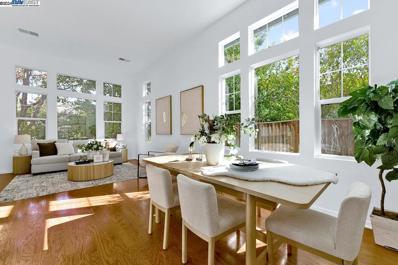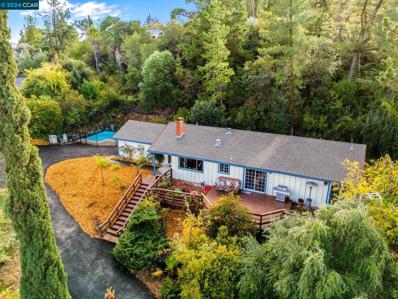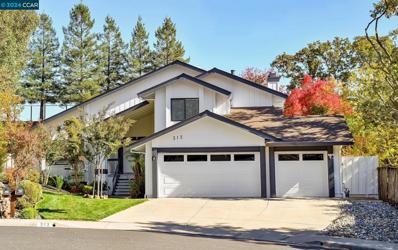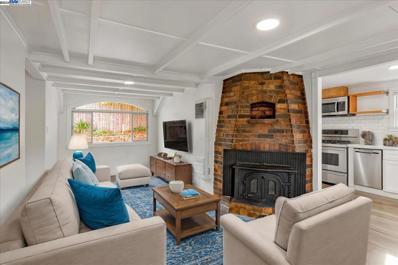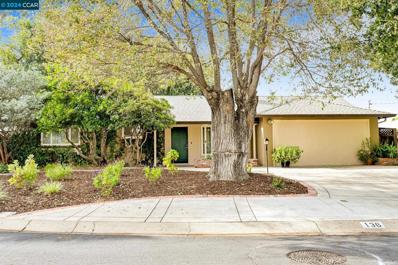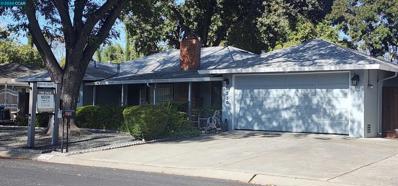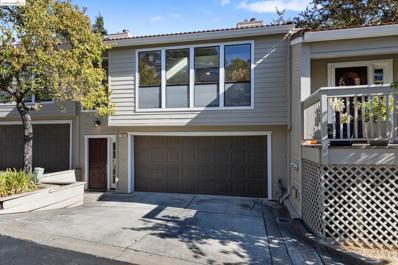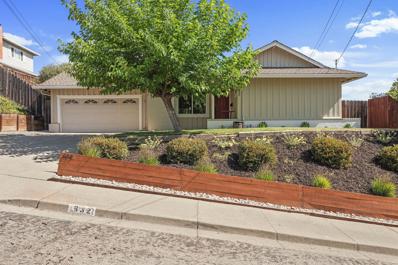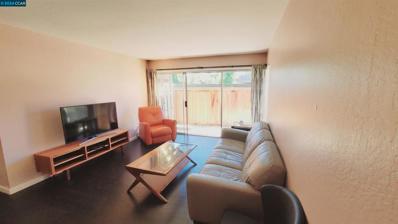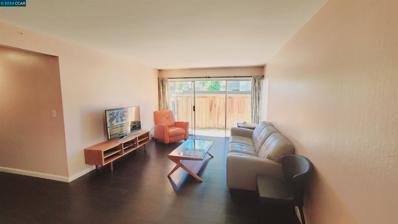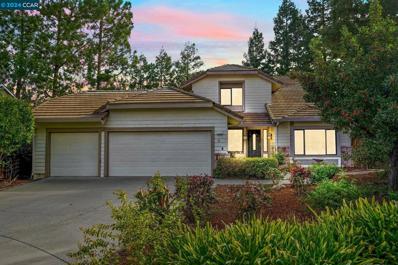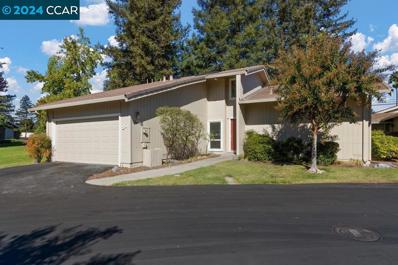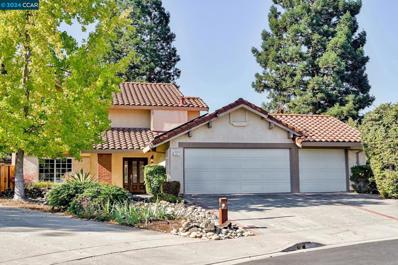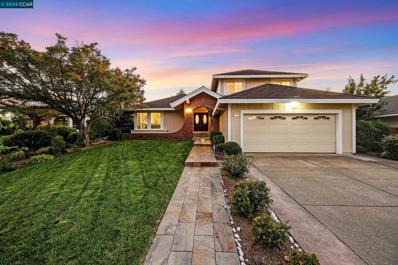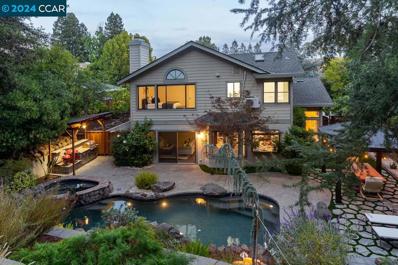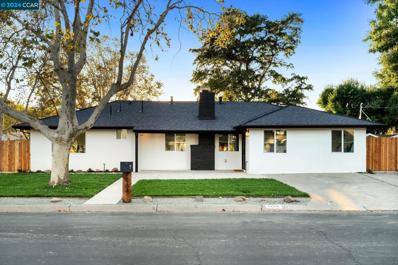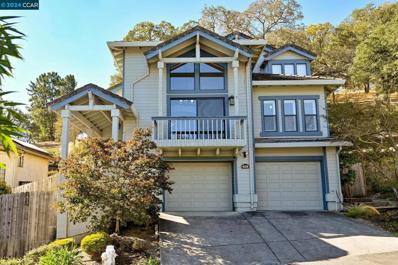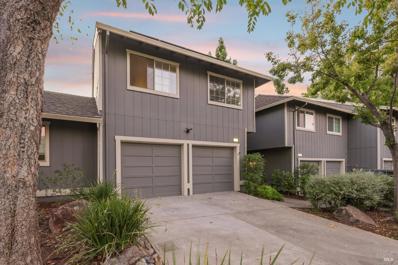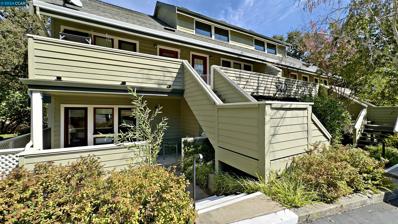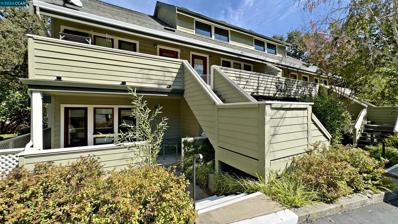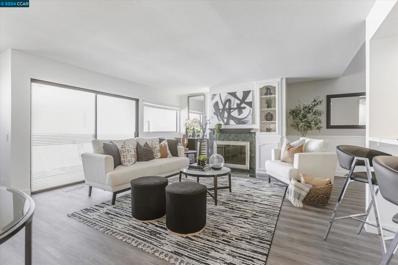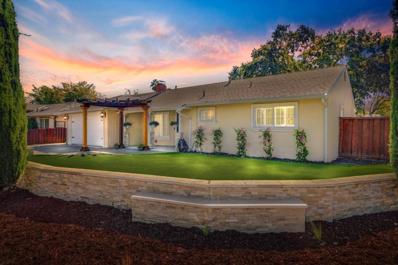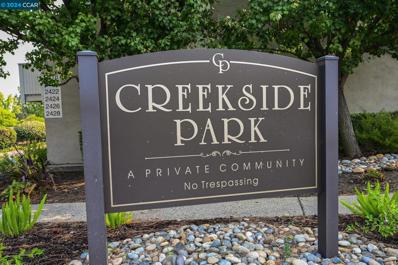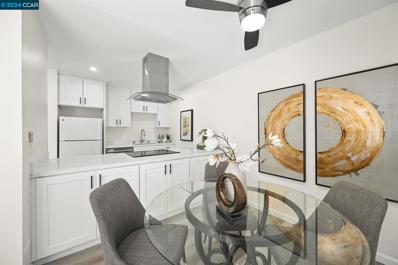Pleasant Hill CA Homes for Sale
$1,250,000
349 Gloria Dr Pleasant Hill, CA 94523
- Type:
- Single Family
- Sq.Ft.:
- 1,544
- Status:
- NEW LISTING
- Beds:
- 3
- Lot size:
- 0.17 Acres
- Year built:
- 1949
- Baths:
- 2.00
- MLS#:
- 41078899
- Subdivision:
- GREGORY GARDENS
ADDITIONAL INFORMATION
Beautiful single story rancher in Gregory Gardens. 3-Nice size bedrooms, 2-Full baths, Approx. 1,544 sqft. Open concept kitchen family room combo with lots of natural light. Stainless steel appliances, granite counters, Dark rich hardwood floors, Dual pane windows, Crown molding, recessed lighting. Plantation shutters. Home was completely rebuilt/remolded in 2011. Nice size Backyard with a paved patio area, mature fruit trees, vegetable gardening bed. Close to shopping, parks and downtown.
$1,450,000
612 Pasa Tiempo CT Pleasant Hill, CA 94523
Open House:
Saturday, 11/16 1:30-4:30PM
- Type:
- Single Family
- Sq.Ft.:
- 2,551
- Status:
- NEW LISTING
- Beds:
- 4
- Lot size:
- 0.16 Acres
- Year built:
- 2000
- Baths:
- 3.00
- MLS#:
- 41078802
ADDITIONAL INFORMATION
Discover modern comfort in this beautifully updated home adjacent to Contra Costa Country Club. Located in a prime area with top-rated schools nearby, this residence features soaring ceilings, abundant natural light, and a spacious primary suite with a luxurious tub, shower, and walk-in closet. Enjoy an open layout with a bright kitchen and family room perfect for gatherings. The private, serene backyard—with no rear neighbors—offers a peaceful escape. Walking distance to elementary through high school and Diablo Valley College, and close to Lafayette, Walnut Creek, shopping, and major freeways, this home combines elegance with convenience for an exceptional lifestyle. Translation: OPEN HOUSE on 11/16 and 11/17, Saturday and Sunday from 1:30 to 4:30. Welcome to your new home!
$1,099,000
11 Greyfell Pl Pleasant Hill, CA 94523
Open House:
Thursday, 11/14 4:00-6:00PM
- Type:
- Single Family
- Sq.Ft.:
- 1,464
- Status:
- NEW LISTING
- Beds:
- 3
- Lot size:
- 0.39 Acres
- Year built:
- 1967
- Baths:
- 2.00
- MLS#:
- 41078759
ADDITIONAL INFORMATION
Welcome to 11 Greyfell Place, a beautifully updated single-story home nestled on a peaceful cul-de-sac in the heart of Pleasant Hill. This charming 3-bed, 2-bathroom home also features a spacious bonus room or extra living area, perfect for your unique needs. The cozy living room invites you in with a warm wood-burning fireplace — ideal for cozy evenings and holiday gatherings.The kitchen is a true highlight, showcasing sleek stainless steel appliances, a large island, and ample counter space for both cooking and entertaining, along with a lovely dining area. The layout flows effortlessly to the backyard, where you’ll find a private outdoor retreat. Enjoy dining al fresco on the expansive deck, or relax in the sparkling pool, that has been recently updated in its own private area. The large lot backs up to Paso Nogal Park, providing a peaceful and scenic backdrop. The primary suite offers a peaceful escape, complete with a spa-like ensuite bathroom featuring a walk-in shower for a touch of luxury. Conveniently located just minutes from top-rated schools, beautiful parks, and delicious local dining options like Kinders, Devino’s, and The Hangout, you'll have easy access to everything Pleasant Hill has to offer. Plus, downtown Pleasant Hill is just a short drive away.
$1,495,000
312 Valley High Dr Pleasant Hill, CA 94523
Open House:
Saturday, 11/16 1:00-4:00PM
- Type:
- Single Family
- Sq.Ft.:
- 2,104
- Status:
- NEW LISTING
- Beds:
- 4
- Lot size:
- 0.17 Acres
- Year built:
- 1989
- Baths:
- 3.00
- MLS#:
- 41078721
ADDITIONAL INFORMATION
ENTERTAINER’S DREAM HOME! PRIME LOCATION! Nestled on a tranquil court and backed by scenic open space, this stunning home is sure to impress—and its fabulous curb appeal is just the beginning! Step through the double-door entry into the inviting living and dining room with soaring vaulted ceilings and laminate floors. The well-appointed eat-in kitchen features warm-toned cabinets, granite countertops, and gas cooking, perfect for the home chef. The adjacent family room showcases a gas fireplace with plenty of space for the big screen TV, while opening seamlessly to the backyard oasis with multiple patio spaces—perfect for entertaining or kicking back with a morning coffee. Private with no rear neighbors. Got Toys? Enjoy the large three car garage with workbench. Versatile main-level bedroom and full bath. Luxurious primary with walk-in closet and spa-like ensuite. Spacious secondary bedrooms, one with additional storage through closet. New HVAC. Fresh paint. Indoor laundry. Highly desired Valley High neighborhood. Easy commute access, near multiple freeways and Bart. Top rated Mount Diablo schools, including Valhalla Elementary. Near Paso Nogal dog park, hiking trails, great restaurants, and shopping. This lovely home checks all the boxes! Open House Sat & Sun.
$1,149,000
825 Golf Club Cir Pleasant Hill, CA 94523
Open House:
Saturday, 11/16 1:00-4:00PM
- Type:
- Single Family
- Sq.Ft.:
- 1,600
- Status:
- NEW LISTING
- Beds:
- 5
- Lot size:
- 0.36 Acres
- Year built:
- 1935
- Baths:
- 3.00
- MLS#:
- 41078608
ADDITIONAL INFORMATION
This is a fantastic opportunity to own two properties on a single lot, offering plenty of potential for passive income or the chance to expand with a larger primary residence. The main house boasts 3 bedrooms and 2 bathrooms within just over 1,100 square feet of living space. It showcases a cozy wood-burning fireplace and updated bathrooms, ensuring comfort and style. With an expansive 15,000 square-foot lot, there are numerous possibilities for development or outdoor activities. The beautifully updated (ADU) Offering 2 bedrooms and 1 bath just under 600 sq ft is ready for immediate occupancy or can be rented out for additional income. It features elegant granite countertops, new stainless steel appliances, and includes a washer and dryer for added convenience. Don’t miss out on this unique opportunity to invest in a property that offers both current rental income and future growth potential!
- Type:
- Single Family
- Sq.Ft.:
- 1,241
- Status:
- NEW LISTING
- Beds:
- 3
- Lot size:
- 0.15 Acres
- Year built:
- 1953
- Baths:
- 2.00
- MLS#:
- 41078499
ADDITIONAL INFORMATION
Beautiful home in Pleasant Hill. Spacious floor plan with separate living room and family room. Wonderful, remodeled kitchen with breakfast eating area, shaker cabinets, quartz countertops, subway tile backsplash and stainless-steel appliances including a gas range. Sharp new LVP flooring throughout. Large living room with cozy fireplace. Giant primary bedroom with nice bathroom and French doors to the backyard patio. Spacious utility/laundry room. Other features include dual paned windows. New baseboards, hardware, light fixtures, fresh interior paint in a light designer color and a NEW ROOF. Great, private and tranquil backyard, which features a beautiful Florida-room style screened patio, siting areas and gardening spaces. Convenient location near Downtown Pleasant Hill with its restaurants, shopping and theatre. Easy commutes with close proximity to freeways and BART.
Open House:
Sunday, 11/17 12:00-4:00PM
- Type:
- Single Family
- Sq.Ft.:
- 1,144
- Status:
- Active
- Beds:
- 3
- Lot size:
- 0.16 Acres
- Year built:
- 1950
- Baths:
- 2.00
- MLS#:
- 41078230
ADDITIONAL INFORMATION
3-bedroom 2 bath, 1,144 sq ft Charmer. Step inside to discover a warm and welcoming living area that serves as the home's focal point. Updated double pane windows with plantation shutters throughout, updated HVAC system, new plumbing. Drought resistant landscaping with large back yard. One of the widest streets in Gregory Gardens. Seize this rare opportunity to live in the desirable and delightful neighborhood community of Gregory Gardens in Pleasant Hill Close to downtown Pleasant Hill, freeways and BART. Costco is not too far away. Sought after schools: Gregory Gardens Elementary, Valley View Middle, College Park High School.
- Type:
- Townhouse
- Sq.Ft.:
- 1,999
- Status:
- Active
- Beds:
- 3
- Lot size:
- 0.04 Acres
- Year built:
- 1992
- Baths:
- 4.00
- MLS#:
- 41078007
ADDITIONAL INFORMATION
Nestled in a dynamic community in Pleasant Hill, this spacious and stylish 3-bedroom, 3.5-bathroom tri-level 1,999 sq. ft. townhouse in Heritage Oaks has recently been remodeled with modern finishes in a neutral color palette and vinyl plank flooring. On the ground level is the contemporary kitchen featuring stainless steel appliances and a private patio off the dining room, the perfect spot for savoring your morning coffee. On the lower level you’ll find a guest bedroom, bathroom and den. On the upper level you’ll find a guest bedroom, guest bathroom, master bedroom with a modern ensuite bath, a large loft area with a skylight and a fireplace, the perfect space for enjoying movie nights with family and friends. Other features of this move-in ready townhouse include a freshly painted interior, a two car garage, and a convenient laundry closet off of the kitchen. This Heritage Oaks townhouse is perfectly situated near Valhalla Elementary School,Valley View Middle School, and College Park High School as well as near shopping, dining, entertainment and recreation options.
$1,030,888
632 Odin Drive Pleasant Hill, CA 94523
- Type:
- Other
- Sq.Ft.:
- 1,252
- Status:
- Active
- Beds:
- 3
- Lot size:
- 0.16 Acres
- Year built:
- 1963
- Baths:
- 2.00
- MLS#:
- 224121412
ADDITIONAL INFORMATION
As you walk past the manicured front yard and through the front door, you can feel the pride of ownership. This immaculately kept home has been updated throughout, with updated windows and slider, newer carpet, recessed lighting and modern ceiling fans. There are views of Mt. Diablo from the backyard and all bedrooms. The primary ensuite bathroom was updated with a double sink vanity and tile flooring. The secondary bathroom has a new vanity, mirror and light fixture giving it a fresh design. This excellent open floorplan allows for an abundance of natural light to shine through, with a balance of sizable living spaces. The kitchen, dining and great room area is the heart of the home. The kitchen has built-in appliances and an island with storage cabinets. The bay window and bench bring added charm while the slider door gives direct access to the backyard. The spacious backyard has zones for entertaining, gardening, and outdoor fun. It has a new retaining wall that accents the beauty of the sloped landscape, a color stamped concrete patio, and beautiful lawn. The long driveway offers extra parking, leading to a finished two-car garage. The neighborhood has nearby schools and at the end of the street is Paso Nogal Park open space. Call now to tour this move in ready home!
- Type:
- Condo
- Sq.Ft.:
- 973
- Status:
- Active
- Beds:
- 2
- Year built:
- 1980
- Baths:
- 2.00
- MLS#:
- 41077734
ADDITIONAL INFORMATION
Nestled just minutes from downtown Pleasant Hill, this inspiring 2-bedroom, 2-bathroom home is perfectly located near JFK University, Diablo Valley College, shopping centers, diverse restaurants, and the lively Veranda Plaza. Embrace the tranquility of this beautiful community, which offers fantastic HOA amenities like a refreshing pool and inviting clubhouse. With an assigned covered parking space conveniently positioned right in front, your journey begins effortlessly. Step into this remarkable lower unit that harmoniously blends modern comforts with a warm, welcoming atmosphere. As you enter, an open floor plan unfolds, inviting natural light to illuminate every corner. A sliding glass door opens to your private yard, creating a serene retreat. Featuring an in-unit washer and dryer, this home transforms laundry days into simple moments of ease, elevating your daily living experience. With a little TLC, this home has the potential to become a beautiful personal residence. Don't miss this opportunity to transform a property in a prime location into your dream home or give it a modern update.
- Type:
- Condo
- Sq.Ft.:
- 973
- Status:
- Active
- Beds:
- 2
- Year built:
- 1980
- Baths:
- 2.00
- MLS#:
- 41077734
- Subdivision:
- Not Listed
ADDITIONAL INFORMATION
Nestled just minutes from downtown Pleasant Hill, this inspiring 2-bedroom, 2-bathroom home is perfectly located near JFK University, Diablo Valley College, shopping centers, diverse restaurants, and the lively Veranda Plaza. Embrace the tranquility of this beautiful community, which offers fantastic HOA amenities like a refreshing pool and inviting clubhouse. With an assigned covered parking space conveniently positioned right in front, your journey begins effortlessly. Step into this remarkable lower unit that harmoniously blends modern comforts with a warm, welcoming atmosphere. As you enter, an open floor plan unfolds, inviting natural light to illuminate every corner. A sliding glass door opens to your private yard, creating a serene retreat. Featuring an in-unit washer and dryer, this home transforms laundry days into simple moments of ease, elevating your daily living experience. With a little TLC, this home has the potential to become a beautiful personal residence. Don't miss this opportunity to transform a property in a prime location into your dream home or give it a modern update.
$1,225,000
712 Twinview Pl Pleasant Hill, CA 94523
- Type:
- Single Family
- Sq.Ft.:
- 2,201
- Status:
- Active
- Beds:
- 4
- Lot size:
- 0.16 Acres
- Year built:
- 1989
- Baths:
- 3.00
- MLS#:
- 41077648
ADDITIONAL INFORMATION
Nestled near the borders of Pleasant Hill, Lafayette, and Walnut Creek, this beautifully maintained single-family home has been lovingly cared for by just one owner. Offering approx. 2,200 sqft, this spacious 4-bed, 3-bath residence features high ceilings and abundant natural light, creating a serene atmosphere perfect for relaxation and entertaining. Step inside to find a freshly painted interior and brand-new carpet. The entryway opens to a formal living room with vaulted ceilings and a charming dining room. The eat-in kitchen offers ample pantry space and access to a lovely deck—ideal for al fresco dining. Adjacent is the family room, inviting cozy evenings by the gas fireplace. Convenience is key, with a flexible downstairs space that can serve as an office or additional bedroom with a full bathroom nearby. Storage options include a 3-car garage and a small basement area, perfect for seasonal items or potential wine storage. Outside, a tranquil backyard framed by majestic redwoods features multiple deck spaces for unwinding or hosting gatherings. Charming rose bushes enhance the curb appeal. Just minutes from downtown Pleasant Hill, this property offers easy access to parks, top-rated schools, shopping, and dining.
- Type:
- Single Family
- Sq.Ft.:
- 1,409
- Status:
- Active
- Beds:
- 3
- Lot size:
- 0.04 Acres
- Year built:
- 1976
- Baths:
- 2.00
- MLS#:
- 41077344
ADDITIONAL INFORMATION
Beautiful home in sought-after Rolling Green community! Incredible location close to vibrant downtown Pleasant Hill. This home features a bright living area with large windows, vaulted ceilings and fireplace. The living area opens to a private back yard patio area expanding this living space perfect for relaxing outdoors or entertaining. Two bedrooms and bath downstairs with one featuring a walk in closet, skylight and access to bathroom shared with second downstairs bedroom. A large loft upstairs with high ceilings and skylight is perfect for an office, media room, additional sitting area and more. Not only does the upstairs feature the loft but also another bedroom with a large walk in closet and an additional bathroom. With fresh interior paint, recently installed carpet and flooring in the bathrooms, two car garage and lovely community pool and clubhouse access this home is ready to move in and enjoy! This is one of the detached homes in this townhome community. Some pictures of interior rooms have been virtually staged.
$1,450,000
406 TIMBERLINE COURT Pleasant Hill, CA 94523
- Type:
- Single Family
- Sq.Ft.:
- 2,367
- Status:
- Active
- Beds:
- 4
- Lot size:
- 0.18 Acres
- Year built:
- 1988
- Baths:
- 3.00
- MLS#:
- 41077030
ADDITIONAL INFORMATION
Discover the charm of Heritage Hills living with this stunning home, offering elegant living space on a spacious lot. Nestled in a desirable court location, this residence features a 3-car garage with brand-new doors, fresh paint throughout, and new carpets, providing a fresh and inviting atmosphere. Enjoy the warmth of hardwood floors, ceiling fans, and a cozy fireplace. Perfect for entertaining, the home boasts formal dining, casual bonus rooms, and ample storage. Outside, relax in the spa beneath the gazebo or enjoy the play structure in the expansive backyard. With convenient access to top-tier shops, dining, recreation, and three international airports, this home offers a luxurious lifestyle in a prime location.
$1,475,000
15 Paddock Ct Pleasant Hill, CA 94523
Open House:
Saturday, 11/16 1:00-4:00PM
- Type:
- Single Family
- Sq.Ft.:
- 2,167
- Status:
- Active
- Beds:
- 4
- Lot size:
- 0.22 Acres
- Year built:
- 1981
- Baths:
- 3.00
- MLS#:
- 41077332
ADDITIONAL INFORMATION
Anything said about this home will be an understatement...Come and check it yourself so you can appreciate the views, the open kitchen concept and natural light. The home boast high ceiling, family and living room, dining area and a secondary breakfast area. Kitchen is tastefully updated with quartz countertops, island, beautiful cabinets and pantry, stainless steel appliances and a bay window overlooking the deck and the hills nearby. From there you have direct view to dining and one of living rooms. It has not one, but two tastefully remodeled fireplaces and a matching stone/bar nook. One of the bedrooms and bathrooms is on the first level and 3 more bedrooms and 2 bathrooms upstairs. You get a view from every room on the second level...master bedroom and master bath overlooks the hills by Alhambra Ave and the two other bedrooms overlook the nearby hill at Saddle Ridge. Home has hardwood floors downstairs and new carpet upstairs. It has separate washer/dryer area and two spaces car garage. The yard offers variety of areas perfect for entertainment-little garden area with space for play, wood deck by the kitchen to sip your morning coffee or wine and enjoy the views, as well as stoned/paved area for your barbecues and gatherings. Views: Ridge
$1,595,000
311 Valley High Dr Pleasant Hill, CA 94523
Open House:
Saturday, 11/16 1:00-4:00PM
- Type:
- Single Family
- Sq.Ft.:
- 2,352
- Status:
- Active
- Beds:
- 4
- Lot size:
- 0.16 Acres
- Year built:
- 1989
- Baths:
- 3.00
- MLS#:
- 41077299
ADDITIONAL INFORMATION
Open Sat., 11/9, 1-4PM, Sun., 11/10, 1-3PM. It's not every day that you'll find a stately home on prestigious Valley High Drive. Commanding 2-story features outstanding curb appeal, soaring vaulted ceilings, winding entry staircase, gourmet kitchen with stone counter tops, double oven and fabulous pantry, splendid wine closet, downstairs 5th bedroom/office and full bath, light-washed primary bedroom with tastefully remodeled bath, incredibly private backyard with no rear neighbors, built-in BBQ, pebble tech pool and waterfall. Close to schools, shopping and transportation. Close in but feels like a million miles away Washer/Dryer/Refrigerator stay.
Open House:
Saturday, 11/16 1:00-3:00PM
- Type:
- Single Family
- Sq.Ft.:
- 1,460
- Status:
- Active
- Beds:
- 4
- Lot size:
- 0.13 Acres
- Year built:
- 1950
- Baths:
- 2.00
- MLS#:
- 41076796
ADDITIONAL INFORMATION
This newly renovated home at 1784 Shirley Drive has undergone a complete transformation, with all work completed with permits. Everything is brand new, including the roof, electrical system, HVAC, tankless water heater, water lines, drains, sewer lateral, windows, RV parking and more. The exterior has been upgraded with new stucco, giving the home a fresh and modern look. Now a spacious 4-bedroom, 2-bath open concept design, this home offers both functionality and style, perfect for modern living in Pleasant Hill.
$1,175,000
65 Foothill Pl Pleasant Hill, CA 94523
- Type:
- Single Family
- Sq.Ft.:
- 2,452
- Status:
- Active
- Beds:
- 3
- Lot size:
- 0.15 Acres
- Year built:
- 1988
- Baths:
- 3.00
- MLS#:
- 41076577
ADDITIONAL INFORMATION
Open Saturday & Sunday 1-4pm. Ideal Pleasant Hill location on Private Street w/ No Rear Neighbors. Desirable Floor Plan Allows for Privacy & Entertaining. Enjoy Large Rooms, Arched Entryways, Hardwood & Travertine Tile Flooring & Newly Updated Kitchen. Breakfast Bar, Quartz Countertops, New Cabinet Refacing, 5 Burner Gas Stove-top & Recessed Lighting. Kitchen Overlooks Family Rm (w/ Gas Fireplace) & Offers Direct Access to Dining Room & Outdoor Living. Living Room has Soaring Ceilings, a Balcony & is Wired for Surround Sound. The Primary Suite Features Vaulted Open-Beam Ceilings, Wood-Burning Fireplace, Walk-In Closet, New Closet Organizer, Soaking Tub w/ Views, Stall Shower & Dual Sinks. Cozy Loft offers Great Options (Office, Workout Area, Library, Sitting/Reading Area). Laundry Room has Window & Storage (Washer/Dryer Included in Sale). Central Heat & A/C, Ceiling Fans in All Bedrooms. Newer Retaining Wall & French Drains, Dog Run w/ Turf, A Peaceful Setting with Awesome Decking & Retractable Awning. OWNED Tesla Solar w/ Battery Wall keeps Energy Bills Low. Oversized 2 Car Garage plus Storage/Hobby/Bonus Room or Workshop, Driveway for 2 Cars, Plenty of Nearby Street Parking. Near Parks, Trails, Dog Park, Schools, Shops. EZ Access to Freeways, Bart Stations
- Type:
- Townhouse
- Sq.Ft.:
- 1,912
- Status:
- Active
- Beds:
- 3
- Lot size:
- 0.04 Acres
- Year built:
- 1986
- Baths:
- 3.00
- MLS#:
- 324071755
ADDITIONAL INFORMATION
Step inside to 985 Scenic Place, a two-story townhome in desirable Crest Hill, in Pleasant Hill, Ca. This 3-bed/2.5-bath abode offers nearly 2,000 sqft. of comfort, while providing a blend of styles; where slate pavers seamlessly flow into Pergo wood floors in the great room, providing coziness with a brick-fronted fireplace central to winter evenings of hot totties and cider cocktails. The kitchen features white cabinets, stainless-steel appliances, and quartz slab counters, including a pass-through bar opening. A built-in wet bar niche near the dining area enhances the home's entertaining appeal. Spanish tiles adorn the staircase leading to the second level, where the serene primary suite awaits. The updated bathrooms await further enhancements, while the powder room includes a vessel sink, wall-mounted faucet, and beadboard wainscoting. The covered rear patio off the great room is perfect for indoor-outdoor living. Additional highlights include indoor laundry, a 2-car garage, and a fully owned solar system. The gated community offers resort-style amenities like a pool, clubhouse, tennis and basketball courts, and scenic paths, ease of access to Paso Nogal & Briones Regional Park, East Bay commuter routes, this home is the perfect balance of convenience and tranquility.
- Type:
- Condo
- Sq.Ft.:
- 920
- Status:
- Active
- Beds:
- 2
- Lot size:
- 0.02 Acres
- Year built:
- 1985
- Baths:
- 1.00
- MLS#:
- 41075745
- Subdivision:
- SUNTREE
ADDITIONAL INFORMATION
**OPEN HOUSE Sun 1-4**Nestled in the heart of Pleasant Hill, this delightful condo offers both comfort and convenience. As you step inside, you’ll appreciate the thoughtful updates that make this lower-level end unit truly special. The remodeled kitchen boasts elegant quartz countertops and stainless steel appliances, including a stove, sink, dishwasher, and microwave. The fresh paint and new luxury vinyl tile (LVT) flooring create an inviting ambiance throughout. Whether you’re entertaining guests or enjoying a quiet evening, the spacious living room and adjacent dining area provide ample space to relax. Imagine cozy evenings by the electric fireplace, controlled effortlessly with a remote. The mirrored closet doors add a touch of sophistication to the bedrooms, and the bathroom features a tub/shower combination with cultured marble accents. Step outside to discover your own private oasis—a large front patio area and a rear balcony off the primary bedroom overlooking the community pool. Parking is a breeze with a detached 1-car garage (complete with a roll-up door) and an additional dedicated uncovered parking space. Conveniently located near shopping centers, public transportation, and major highways, this condo offers the perfect blend of comfort and accessibility. Don’t miss
- Type:
- Condo
- Sq.Ft.:
- 920
- Status:
- Active
- Beds:
- 2
- Lot size:
- 0.02 Acres
- Year built:
- 1985
- Baths:
- 1.00
- MLS#:
- 41075745
ADDITIONAL INFORMATION
**OPEN HOUSE Sun 1-4**Nestled in the heart of Pleasant Hill, this delightful condo offers both comfort and convenience. As you step inside, you’ll appreciate the thoughtful updates that make this lower-level end unit truly special. The remodeled kitchen boasts elegant quartz countertops and stainless steel appliances, including a stove, sink, dishwasher, and microwave. The fresh paint and new luxury vinyl tile (LVT) flooring create an inviting ambiance throughout. Whether you’re entertaining guests or enjoying a quiet evening, the spacious living room and adjacent dining area provide ample space to relax. Imagine cozy evenings by the electric fireplace, controlled effortlessly with a remote. The mirrored closet doors add a touch of sophistication to the bedrooms, and the bathroom features a tub/shower combination with cultured marble accents. Step outside to discover your own private oasis—a large front patio area and a rear balcony off the primary bedroom overlooking the community pool. Parking is a breeze with a detached 1-car garage (complete with a roll-up door) and an additional dedicated uncovered parking space. Conveniently located near shopping centers, public transportation, and major highways, this condo offers the perfect blend of comfort and accessibility. Don’t miss
- Type:
- Condo
- Sq.Ft.:
- 1,628
- Status:
- Active
- Beds:
- 3
- Year built:
- 1982
- Baths:
- 2.00
- MLS#:
- 41075269
ADDITIONAL INFORMATION
Rarely available, 3bd/2ba townhome style condominium.Tons of updates just completed! One of the most convenient locations near the heart of Pleasant Hill downtown yet the community abounds tranquility with majestic redwood trees! Numerous updates throughout. Brand new HVAC, flooring, beautifully remodeled kitchen, primary bath vanity, designer color paint and more! Kitchen offers elegant countertops and a stainless steel appliance package. Convenient breakfast bar. Great for entertaining guests. Living areas with lots of windows, and provides an open feel throughout! Formal Dining with high ceilings and large sunny skylight. Spacious master bedroom includes a walk-in closet & private patio with a privacy fence. Inside a full size laundry closet with additional hookups in the garage allowing an option to give extra storage space inside. Attached, LARGE, 2-car garage painted walls and floor. Pleasant Hill Schools! Walk to Pleasant Hill Park's swimming pool and playgrounds. Walk to Downtown & Theater! Proximity to BART, freeway access, transportation, parks, miles of trails, shopping & restaurants makes this home truly enjoyable place to live!
- Type:
- Single Family
- Sq.Ft.:
- 1,605
- Status:
- Active
- Beds:
- 4
- Lot size:
- 0.14 Acres
- Year built:
- 1951
- Baths:
- 3.00
- MLS#:
- ML81982203
ADDITIONAL INFORMATION
Welcome to 227 Cleopatra Drive, a beautifully maintained home found in central Pleasant Hill. This inviting home features 4 bedrooms and 2.5 updated bathrooms, perfect for families and those seeking rare extra space in this neighborhood. Step inside to discover an open-concept living area filled with natural light, showcasing a modern chef's kitchen equipped with stainless steel appliances and ample counter space. The cozy expansion living room is ideal for gatherings and entertainment. The home has been upgraded with new floors, recessed lighting, and upgraded hardware throughout. Oh did we mention a fully paid off solar system for a lifetime of savings!!? Enjoy lots of space in the backyard where you can entertain, garden, and create your own design. Conveniently located near top-rated schools, parks, shopping, and dining, this home combines comfort and accessibility. Dont miss the opportunity to make this YOUR HOME! Schedule a viewing today with Danny!
- Type:
- Condo
- Sq.Ft.:
- 802
- Status:
- Active
- Beds:
- 2
- Year built:
- 1970
- Baths:
- 1.00
- MLS#:
- 41074788
ADDITIONAL INFORMATION
Stunning Creekside Park remodeled condo! You will fall in love with all the new in it; kitchen, bathroom, paint, floors! A quality remodel. This location cannot be beat! it is walking distance to stores and bus stop while having easy access to freeways 680, 24 and 4. The new kitchen cabinets, solid surface cooktop and fan, stainless steel dishwasher, marble look solid surface counters and sink and faucet; you can see the beauty and quality put into it. Enjoy dining in the nook or out on your private balcony. Lovely bathroom remodel in the latest and most popular styles and colors. It's 100% perfection. Two bedrooms with pleasant views. Stylish new ceiling fans. New AC. Grounds include soaring shade trees, a private HOA pool and lawn. Near sought after Strandwood Elementary School. Enjoy all that Pleasant Hill offers; from a popular downtown featuring popular, trendy restaurants and a lovely theater, to the vibrant PH Park. Near the Community Center and schools..
- Type:
- Condo
- Sq.Ft.:
- 802
- Status:
- Active
- Beds:
- 2
- Year built:
- 1970
- Baths:
- 1.00
- MLS#:
- 41074788
- Subdivision:
- CREEKSIDE PARK
ADDITIONAL INFORMATION
Stunning Creekside Park remodeled condo! You will fall in love with all the new in it; kitchen, bathroom, paint, floors! A quality remodel. This location cannot be beat! it is walking distance to stores and bus stop while having easy access to freeways 680, 24 and 4. The new kitchen cabinets, solid surface cooktop and fan, stainless steel dishwasher, marble look solid surface counters and sink and faucet; you can see the beauty and quality put into it. Enjoy dining in the nook or out on your private balcony. Lovely bathroom remodel in the latest and most popular styles and colors. It's 100% perfection. Two bedrooms with pleasant views. Stylish new ceiling fans. New AC. Grounds include soaring shade trees, a private HOA pool and lawn. Near sought after Strandwood Elementary School. Enjoy all that Pleasant Hill offers; from a popular downtown featuring popular, trendy restaurants and a lovely theater, to the vibrant PH Park. Near the Community Center and schools..

Barbara Lynn Simmons, CALBRE 637579, Xome Inc., CALBRE 1932600, [email protected], 844-400-XOME (9663), 2945 Townsgate Road, Suite 200, Westlake Village, CA 91361

Data maintained by MetroList® may not reflect all real estate activity in the market. All information has been provided by seller/other sources and has not been verified by broker. All measurements and all calculations of area (i.e., Sq Ft and Acreage) are approximate. All interested persons should independently verify the accuracy of all information. All real estate advertising placed by anyone through this service for real properties in the United States is subject to the US Federal Fair Housing Act of 1968, as amended, which makes it illegal to advertise "any preference, limitation or discrimination because of race, color, religion, sex, handicap, family status or national origin or an intention to make any such preference, limitation or discrimination." This service will not knowingly accept any advertisement for real estate which is in violation of the law. Our readers are hereby informed that all dwellings, under the jurisdiction of U.S. Federal regulations, advertised in this service are available on an equal opportunity basis. Terms of Use
Information being provided is for consumers' personal, non-commercial use and may not be used for any purpose other than to identify prospective properties consumers may be interested in purchasing. Information has not been verified, is not guaranteed, and is subject to change. Copyright 2024 Bay Area Real Estate Information Services, Inc. All rights reserved. Copyright 2024 Bay Area Real Estate Information Services, Inc. All rights reserved. |
Pleasant Hill Real Estate
The median home value in Pleasant Hill, CA is $965,000. This is higher than the county median home value of $761,600. The national median home value is $338,100. The average price of homes sold in Pleasant Hill, CA is $965,000. Approximately 62.22% of Pleasant Hill homes are owned, compared to 34.02% rented, while 3.77% are vacant. Pleasant Hill real estate listings include condos, townhomes, and single family homes for sale. Commercial properties are also available. If you see a property you’re interested in, contact a Pleasant Hill real estate agent to arrange a tour today!
Pleasant Hill, California has a population of 34,649. Pleasant Hill is less family-centric than the surrounding county with 35.68% of the households containing married families with children. The county average for households married with children is 35.9%.
The median household income in Pleasant Hill, California is $131,012. The median household income for the surrounding county is $110,455 compared to the national median of $69,021. The median age of people living in Pleasant Hill is 41.6 years.
Pleasant Hill Weather
The average high temperature in July is 87.9 degrees, with an average low temperature in January of 38.8 degrees. The average rainfall is approximately 18.3 inches per year, with 0 inches of snow per year.
