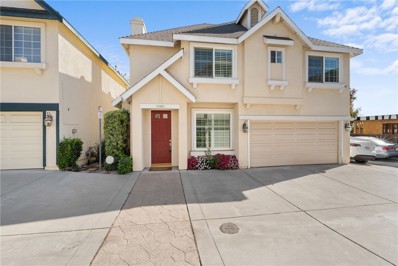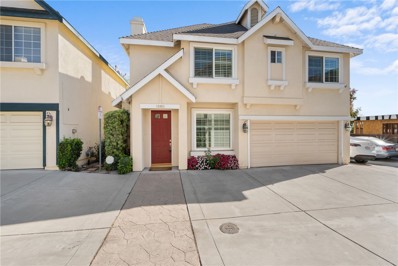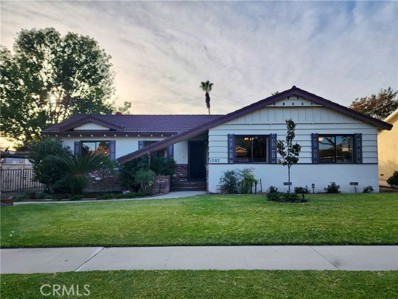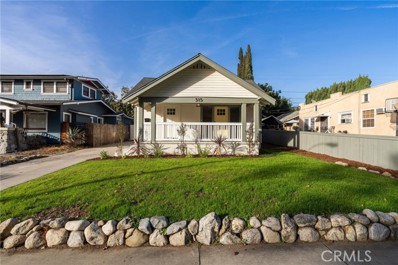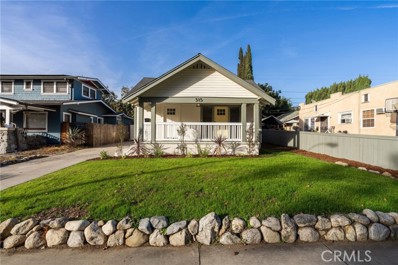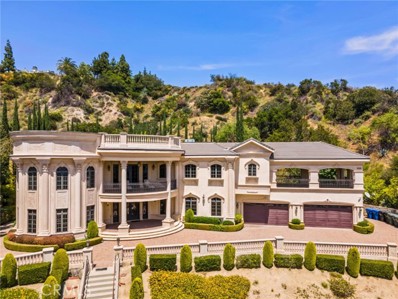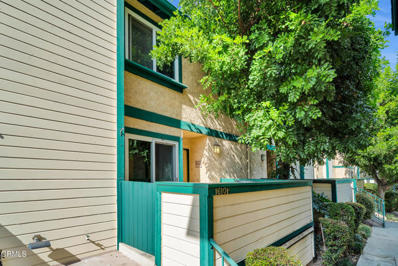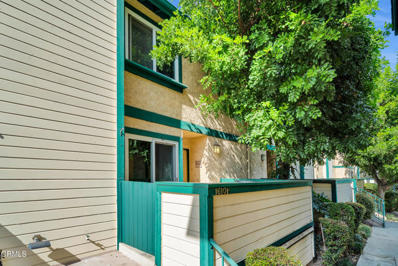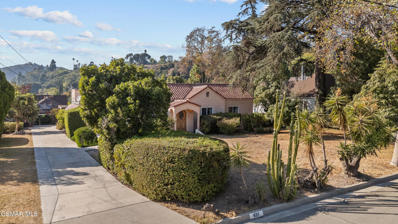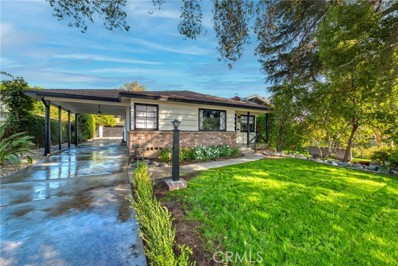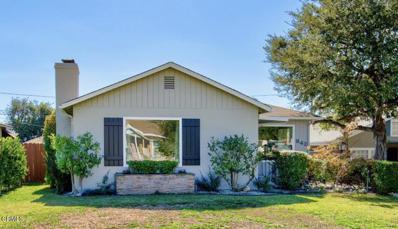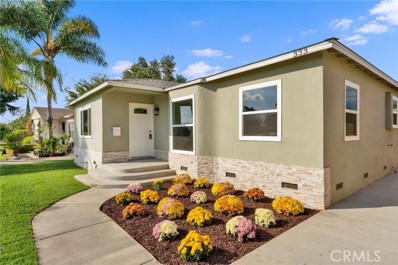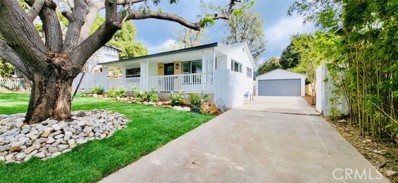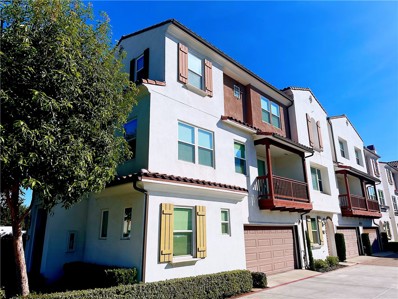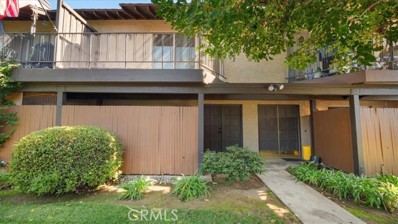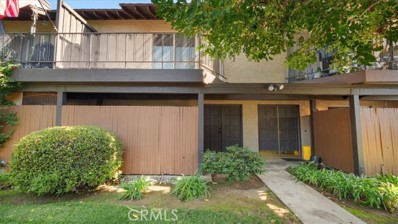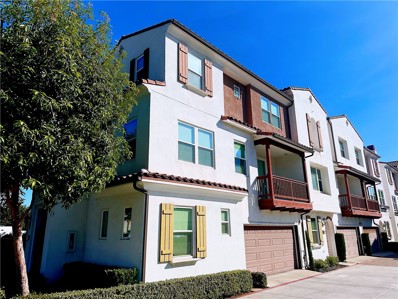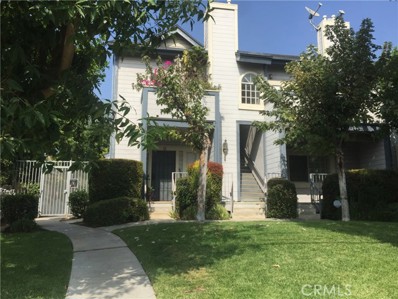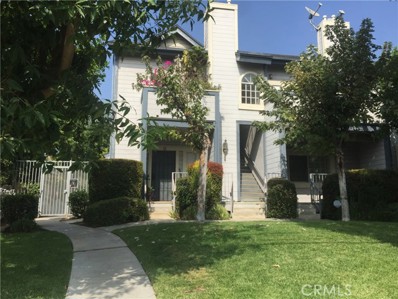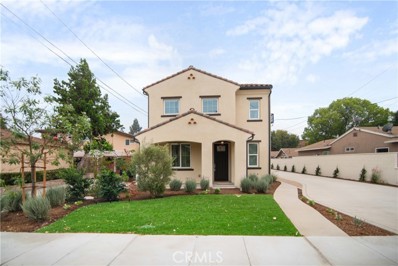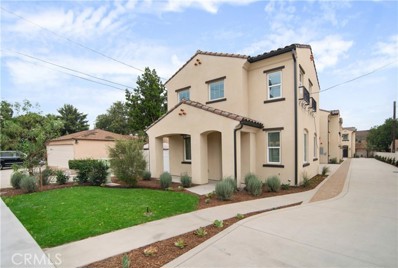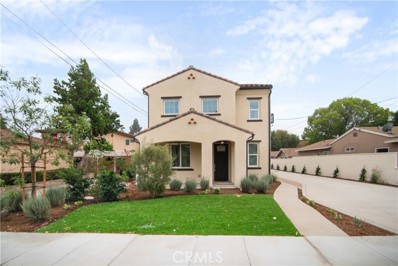Monrovia CA Homes for Sale
Open House:
Saturday, 11/16 1:00-4:00PM
- Type:
- Townhouse
- Sq.Ft.:
- 1,658
- Status:
- NEW LISTING
- Beds:
- 4
- Lot size:
- 0.04 Acres
- Year built:
- 2001
- Baths:
- 3.00
- MLS#:
- AR24231887
ADDITIONAL INFORMATION
Great location near the Foothills of Monrovia sits this freshly painted interior 4 Bedrooms, 2.5 bath 2 story end unit. The primary bedroom features a walk-in closet and dual sinks. The living room has a fireplace and wood flooring. Formal dining area off kitchen leads to the patio perfect for entertaining with wonderful mountain views. Kitchen has newer flooring and newer countertops, central air & heat, inside laundry area, newer windows and window coverings. Close to walking trails and schools.
Open House:
Saturday, 11/16 9:00-12:00AM
- Type:
- Townhouse
- Sq.Ft.:
- 1,658
- Status:
- NEW LISTING
- Beds:
- 4
- Lot size:
- 0.04 Acres
- Year built:
- 2001
- Baths:
- 3.00
- MLS#:
- CRAR24231887
ADDITIONAL INFORMATION
Great location near the Foothills of Monrovia sits this freshly painted interior 4 Bedrooms, 2.5 bath 2 story end unit. The primary bedroom features a walk-in closet and dual sinks. The living room has a fireplace and wood flooring. Formal dining area off kitchen leads to the patio perfect for entertaining with wonderful mountain views. Kitchen has newer flooring and newer countertops, central air & heat, inside laundry area, newer windows and window coverings. Close to walking trails and schools.
- Type:
- Single Family
- Sq.Ft.:
- 1,544
- Status:
- NEW LISTING
- Beds:
- 3
- Lot size:
- 0.16 Acres
- Year built:
- 1959
- Baths:
- 2.00
- MLS#:
- AR24223116
ADDITIONAL INFORMATION
Welcome to this charming 3-bedroom, 2-bathroom home located on a peaceful cul-de-sac in the highly sought-after community of Monrovia, CA. With a spacious floor plan and plenty of outdoor space, this home offers both comfort and convenience. As you step inside, you'll be greeted by a cozy living room with a fireplace, which flows effortlessly into the dining area and kitchen—ideal for both daily living and entertaining. One of the bedrooms has been thoughtfully converted into a versatile den, but can easily be restored to its original use as a bedroom to fit your needs. Both bathrooms have been remodeled, offering updated finishes. Large sliding glass doors from the living room open up to a wonderful backyard space, complete with a spacious covered patio. This outdoor oasis is perfect for relaxing or hosting guests, with views of several mature fruit trees that add both beauty and a touch of nature to your outdoor retreat. The oversized detached 2-car garage offers ample storage, a workbench area, and an in-garage laundry space, providing both practicality and convenience. Plus, the home is equipped with a durable metal roof that enhances its long-term value and energy efficiency. Ideally situated within walking distance to shopping, dining, and public transportation, and just a few blocks from the city of Arcadia. This home offers the best of both peaceful suburban living and easy access to urban amenities. Don’t miss out on this fantastic opportunity—schedule a tour today and make 1707 Leafwood Drive your new home!
$2,238,000
220 Highland Place Monrovia, CA 91016
Open House:
Saturday, 11/16 1:00-4:00PM
- Type:
- Single Family
- Sq.Ft.:
- 3,624
- Status:
- NEW LISTING
- Beds:
- 4
- Lot size:
- 0.46 Acres
- Year built:
- 1922
- Baths:
- 4.00
- MLS#:
- P1-19885
ADDITIONAL INFORMATION
Welcome to a piece of Monrovia history with this stunning Italian Period Revival, originally crafted in 1922. Known as the C.O. Banks House, this Historical Landmark architectural gem with a Mills Act designation offers classic beauty & modern comforts across its spacious layout. The beautifully landscaped front yard & grand horseshoe driveway invite you to explore the character & charm within. Entering through the front door, you're greeted by a formal entry, setting the tone for the refined elegance that flows throughout. The main level opens with 2 large doorways leading to formal living & dining areas. The living room is a showcase of period charm, with original hardwood floors, crown molding & a gas fireplace. 3 sets of French doors allow natural light to fill the room, while a ceiling fan adds comfort. At the back of the living room, a cozy den with wood beam ceilings provides access to the driveway near the garage. On the other side of the entry, the formal dining room shines with a vintage chandelier, tray ceiling with crown molding, track lighting & French doors opening to the front porch. The dining room connects to a gourmet kitchen, featuring stone countertops, wood cabinetry, recessed lighting & high-end Viking appliances--including a 6-burner range & oven with a professional hood. The stainless steel KitchenAid refrigerator, dishwasher & a dual sink overlooking the backyard & pool. Adjacent to the kitchen is an additional dining area with wainscoting & a door leading to the grassy backyard, pool, spa & a covered cabana. A 1/2 bathroom with a pedestal sink completes the first floor. Ascending the staircase to the 2nd floor landing, you'll find a spacious primary bedroom on the left, with an en-suite bathroom, ceiling fan, oversized base molding & hardwood floors. A dressing area with a vanity & closet space leads into a full bathroom, with period tile & a shower-tub combination. Across the landing, an additional bedroom includes a walk-in closet & access to a 3/4 bathroom. An additional large bedroom with hardwood flooring & a ceiling fan connects to a Jack-&-Jill bathroom, with a stone countertop vanity & a tub-shower combination. Another bedroom lies on the opposite side of this bathroom. There is also ample storage space in the finished basement along with a fully equipped laundry area. With its historic charm, modern amenities & prime Monrovia location, this extraordinary home invites you to experience a perfect blend of the past & present
$1,195,000
315 Lemon Avenue Monrovia, CA 91016
Open House:
Saturday, 11/16 1:00-4:00PM
- Type:
- Single Family
- Sq.Ft.:
- 1,692
- Status:
- NEW LISTING
- Beds:
- 3
- Lot size:
- 0.14 Acres
- Year built:
- 1922
- Baths:
- 2.00
- MLS#:
- DW24218424
ADDITIONAL INFORMATION
Gorgeous Craftsman Style home in a desirable Monrovia neighborhood just a short distance Old Town Monrovia shops and restaurants. This 3-bedroom 2 bath home has an UPDATED kitchen with new two-tone cabinets, sleek new counter tops, tile backsplash, new fixtures, farmhouse sink and stainless-steel appliances. The primary bedroom features a walk-in closet, ensuite bathroom with large walk-in shower with tile surround, custom glass shower doors, a free-standing tub perfect for relaxing, and new double vanity. The hall bath features updated tile floor, tile tub surround with shower niche, updated vanity and fixtures. Other features include new luxury flooring throughout the living area and bedrooms, new lighting and plumbing fixtures, new energy efficient windows throughout, HVAC, new roof, updated 200 AMP panel, fresh interior and exterior paint, and indoor laundry with additional built in cabinets for storage, There is a 1 car detached garage with new custom garage door and long gated driveway offering additional off street parking. Enjoy the private enclosed backyard has new wood fencing, a patio area off the garage and a grass area great for fun and entertaining.
$1,195,000
315 E Lemon Avenue Monrovia, CA 91016
Open House:
Saturday, 11/16 9:00-12:00AM
- Type:
- Single Family
- Sq.Ft.:
- 1,692
- Status:
- NEW LISTING
- Beds:
- 3
- Lot size:
- 0.14 Acres
- Year built:
- 1922
- Baths:
- 2.00
- MLS#:
- CRDW24218424
ADDITIONAL INFORMATION
Gorgeous Craftsman Style home in a desirable Monrovia neighborhood just a short distance Old Town Monrovia shops and restaurants. This 3-bedroom 2 bath home has an UPDATED kitchen with new two-tone cabinets, sleek new counter tops, tile backsplash, new fixtures, farmhouse sink and stainless-steel appliances. The primary bedroom features a walk-in closet, ensuite bathroom with large walk-in shower with tile surround, custom glass shower doors, a free-standing tub perfect for relaxing, and new double vanity. The hall bath features updated tile floor, tile tub surround with shower niche, updated vanity and fixtures. Other features include new luxury flooring throughout the living area and bedrooms, new lighting and plumbing fixtures, new energy efficient windows throughout, HVAC, new roof, updated 200 AMP panel, fresh interior and exterior paint, and indoor laundry with additional built in cabinets for storage, There is a 1 car detached garage with new custom garage door and long gated driveway offering additional off street parking. Enjoy the private enclosed backyard has new wood fencing, a patio area off the garage and a grass area great for fun and entertaining.
$1,300,000
220 S 5th Avenue Monrovia, CA 91016
- Type:
- Single Family
- Sq.Ft.:
- 2,204
- Status:
- Active
- Beds:
- 4
- Lot size:
- 0.09 Acres
- Year built:
- 2005
- Baths:
- 3.00
- MLS#:
- CRCV24214651
ADDITIONAL INFORMATION
**Stunning 4-Bedroom Home in Desirable Monrovia School District** Welcome to your dream home! This spacious two-story PUD features 4 bedrooms and 3 baths, making it perfect for families or anyone seeking extra space. With only three owners, this property has been lovingly maintained and is ready for you to move in. Located on the largest lot in the community, the front lawn offers plenty of outdoor space for play and relaxation. Enjoy the convenience of being just steps away from restaurants, a gas station, grocery stores, and a gym, with easy access to freeways for your daily commute. Don’t miss the opportunity to own this gem in a prime location—schedule your showing today!
$5,680,000
328 Terrace View Drive Monrovia, CA 91016
- Type:
- Single Family
- Sq.Ft.:
- 6,871
- Status:
- Active
- Beds:
- 4
- Lot size:
- 2.49 Acres
- Year built:
- 2008
- Baths:
- 5.00
- MLS#:
- WS24225607
ADDITIONAL INFORMATION
Indulge in the epitome of luxury living! Prepare to be captivated by this custom-built, European-inspired masterpiece, meticulously crafted in 2008 with meticulous attention to architectural design, premium materials, and flawless craftsmanship. Prepare to be awestruck by the breathtaking panoramic views of the majestic San Gabriel Mountains and the shimmering city lights that adorn the horizon. As you step through the custom glass and iron doors, the foyer unveils a world of opulence. The estate exudes grandeur, adorned with sparkling crystal chandeliers, exquisite marble floors, and ceilings that reach for the heavens. The state-of-the-art gourmet kitchen is a culinary enthusiast's dream, equipped with two distinct prep areas: a Chinese Wok Style and a Japanese Teppanyaki Seafood Bar, meticulously crafted in Germany. The first level of this palatial residence features a magnificent two-story circular library, an elegant formal living room with a cozy fireplace, a grand staircase that invites you to explore further, a family room with a fireplace to unwind in, a convenient laundry room, a bar area complete with a wine cooler, an elevator for seamless accessibility, a guest bathroom, a generously sized bedroom with an en-suite bathroom, and multiple patio areas beckoning you to bask in the serene ambiance. Among these outdoor spaces, one opens up to reveal a dazzling pool and spa, surrounded by majestic mountains that create an awe-inspiring backdrop. Ascending to the second floor, you will discover three stately bedrooms, each boasting its own bathroom adorned with jetted tubs for unparalleled relaxation. Expansive walk-in closets feature custom-built wooden organizers, catering to your every storage need. Private balconies offer a personal sanctuary, while a dedicated media room provides an immersive entertainment experience. For an unrivaled vantage point, step onto the magnificent covered balcony and revel in the awe-inspiring sunrises and sunsets that paint the sky in vibrant hues. Spanning across 6871 sqft of living space, this extraordinary estate accommodates four bedrooms and five bathrooms, ensuring ample room for your every desire. Resting on nearly 2.5 acres of land, this property truly presents a view from the top, allowing you to relish in the splendor of your surroundings. Don't miss the opportunity to experience the pinnacle of luxury living.
- Type:
- Townhouse
- Sq.Ft.:
- 1,115
- Status:
- Active
- Beds:
- 2
- Lot size:
- 1.17 Acres
- Year built:
- 1986
- Baths:
- 3.00
- MLS#:
- CRP1-19809
ADDITIONAL INFORMATION
Welcome to 1610 S Mayflower Ave, Monrovia. This interior home is located away from the main street and enjoys the serenity and privacy of the interior of the complex. The charming townhouse effortlessly blends comfort and style within its 1,115 square feet of living space that includes two very spacious bedrooms and two and a half bathrooms, perfect for a modern lifestyle. Inside you'll discover the large living room with fireplace, great dining area, remodeled kitchen and powder room, and large upstairs bedrooms with soaring ceilings that add even more character grandeur to the space. The recently remodeled kitchen boasts stainless steel appliances, corian counters, farmhouse sink and plenty of space to create culinary magic. Dual pane windows allow natural light to pour in while maintaining energy efficiency.Outside, a large private patio offers a great space for outdoor plants, alfresco dining and a place to unwind. Enjoy the community pool and park-like green spaces that the community has to offer. They also enhance the views from your patio and make for a perfect spot for soaking up the California sun. Laundry hookups are located in the attached private oversized garage that'll fit 2 cars and store much more. This is truly a special find in the vibrant city of Monrovia and i
- Type:
- Townhouse
- Sq.Ft.:
- 1,115
- Status:
- Active
- Beds:
- 2
- Lot size:
- 1.17 Acres
- Year built:
- 1986
- Baths:
- 3.00
- MLS#:
- P1-19809
ADDITIONAL INFORMATION
Welcome to 1610 S Mayflower Ave, Monrovia. This interior home is located away from the main street and enjoys the serenity and privacy of the interior of the complex. The charming townhouse effortlessly blends comfort and style within its 1,115 square feet of living space that includes two very spacious bedrooms and two and a half bathrooms, perfect for a modern lifestyle. Inside you'll discover the large living room with fireplace, great dining area, remodeled kitchen and powder room, and large upstairs bedrooms with soaring ceilings that add even more character grandeur to the space. The recently remodeled kitchen boasts stainless steel appliances, corian counters, farmhouse sink and plenty of space to create culinary magic. Dual pane windows allow natural light to pour in while maintaining energy efficiency.Outside, a large private patio offers a great space for outdoor plants, alfresco dining and a place to unwind. Enjoy the community pool and park-like green spaces that the community has to offer. They also enhance the views from your patio and make for a perfect spot for soaking up the California sun. Laundry hookups are located in the attached private oversized garage that'll fit 2 cars and store much more. This is truly a special find in the vibrant city of Monrovia and is located walking distance to an amazing array of shopping and dining options and a 5 minute drive to the Old Town Monrovia - a popular destination all onto itself. It's also conveniently located near the freeway and Metro, the Santa Anita Race Track and adjacent Shops at Santa Anita. Don't miss out. Come see for yourself.
- Type:
- Single Family
- Sq.Ft.:
- 1,617
- Status:
- Active
- Beds:
- 3
- Lot size:
- 0.35 Acres
- Year built:
- 1924
- Baths:
- 2.00
- MLS#:
- 224004465
ADDITIONAL INFORMATION
Experience the charm of Monrovia's foothills in this rare 1920s Hacienda-style retreat, uniquely set on a spacious double lot. This 3-bedroom, 2-bathroom home offers an inviting canvas for you to bring your vision to life, with ample room for expansion and enhancement.Perfectly positioned just minutes from Old Town Monrovia, you'll enjoy easy access to shopping, dining, and scenic hiking trails. The expansive yard provides endless possibilities, including the potential for an ADU. Don't miss out on this gem--your dream home awaits!All info deemed reliable but not guaranteed, buyer to investigate city rules and regulations for possible???????????????????????????????????????? ADU.
$1,069,000
212 N Magnolia Avenue Monrovia, CA 91016
- Type:
- Single Family
- Sq.Ft.:
- 1,430
- Status:
- Active
- Beds:
- 3
- Lot size:
- 0.17 Acres
- Year built:
- 1955
- Baths:
- 2.00
- MLS#:
- CRAR24218563
ADDITIONAL INFORMATION
This charming single story residence, nestled in a desirable North Monrovia neighborhood, presents a wonderful opportunity to create your personal sanctuary. The spacious living room features a cozy fireplace, while the adjacent dining area seamlessly flows into the vintage kitchen, complete with a breakfast nook. The primary bedroom, situated at the rear of the home, offers a private bathroom with a shower. Two additional generously sized bedrooms share another bathroom with a shower. Other notable features include a laundry room, hardwood floors, central air and heat, newly installed light fixtures, a freshly painted interior and exterior, and a beautifully landscaped front yard. A two-car garage provides ample parking, while the backyard offers a deck for outdoor dining and a blank canvas for future enhancements.
$1,188,000
842 Oakdale Avenue Monrovia, CA 91016
- Type:
- Single Family
- Sq.Ft.:
- 1,822
- Status:
- Active
- Beds:
- 3
- Lot size:
- 0.16 Acres
- Year built:
- 1946
- Baths:
- 3.00
- MLS#:
- P1-19749
ADDITIONAL INFORMATION
Quintessential Monrovia Property! This move-in ready 3-bed, 1.5-bath home ALSO includes a GUEST HOUSE with a bathroom and mini kitchenette, offering flexible use as an additional guest suite, home office, or incredible rental potential! Step inside and savor the views from the beautiful picturesque windows that frame the San Gabriel Mountains from the spacious living and dining room. Natural sunlight bathes the honey colored hardwood floors throughout the home while the timeless built in shelves display life's precious moments around the dining table. The remodeled kitchen includes new countertops, floors and stainless steel appliances. You're going to love the extra space for a breakfast bistro or wine bar and the walk-in pantry is enormous for all the snacks and iron chef equipment of your dreams! Head through the backdoor to enjoy a charming backyard ready to host family and friends by day and gatherings around the fire pit at night. There is plenty of space to expand the cute back-unit, perfectly suited for savvy homeowners seeking creative investment opportunities. The oversized garage is also equipped with a dedicated 220 electrical panel with high-voltage outlet for electric vehicles, plus extensive shelving and storage. The quaint neighborhood and prime location can't be beat: 3 minutes walk to the Monrovia Recreation Park and YMCA, 3 minutes drive to Old Town Monrovia, 3 minute drive to shopping and more. Don't miss this opportunity to make this remarkable home yours!
$849,888
333 Shrode Avenue Monrovia, CA 91016
- Type:
- Single Family
- Sq.Ft.:
- 1,032
- Status:
- Active
- Beds:
- 3
- Lot size:
- 0.16 Acres
- Year built:
- 1949
- Baths:
- 2.00
- MLS#:
- CV24219961
ADDITIONAL INFORMATION
Welcome to 333 Shrode Ave, Monrovia—a stunningly remodeled gem where modern updates meet timeless charm in the heart of Monrovia. This spacious 3-bedroom, 2-bathroom home spans 1,032 square feet and offers a contemporary design with new laminate flooring throughout, providing a sleek and easy-to-maintain foundation for any style. The heart of this home is its beautifully updated kitchen, thoughtfully designed for both functionality and style. It boasts pristine quartz countertops, sleek stainless steel appliances, and ample cabinet space, creating the perfect spot for preparing meals and entertaining guests. The exterior of the home is equally impressive, featuring a sophisticated stacked stone facade that adds character and curb appeal. Completely reimagined with modern conveniences, this home includes a brand-new roof, plumbing, electrical, HVAC system, fixtures, and appliances—giving peace of mind to new homeowners. Step outside to find an inviting bonus patio area, complete with stylish tile flooring and a covered canopy. This outdoor space is perfect for hosting gatherings, dining al fresco, or simply unwinding at the end of the day. The expansive backyard is a blank canvas with ample room for gardening and play. Surrounded by fencing, it offers both privacy and space to grow into. Don’t miss the chance to experience this one-of-a-kind, turnkey home in Monrovia! This beautiful residence is ready for its next chapter—schedule a viewing today and see all that 333 Shrode Ave has to offer.
$1,199,900
264 Canyon Boulevard Monrovia, CA 91016
- Type:
- Single Family
- Sq.Ft.:
- 1,382
- Status:
- Active
- Beds:
- 3
- Lot size:
- 0.25 Acres
- Year built:
- 1946
- Baths:
- 2.00
- MLS#:
- CV24218541
ADDITIONAL INFORMATION
Beautiful Home Ready to move in , 3 bedroom and 2 bath, new vinyl flooring, fresh new paint, open floor concept with new cabinets and quartz counter tops. Detached automatic two car garage, long driveway, tankless water heater, Central AC/heating, new windows, recently remodeled bathrooms, stainless steel appliances, fresh sod and sprinklers at the front yard and back yard. Property sold as-is. This is a must see.
$859,000
428 W Duarte Road Monrovia, CA 91016
- Type:
- Condo
- Sq.Ft.:
- 1,582
- Status:
- Active
- Beds:
- 3
- Lot size:
- 0.74 Acres
- Year built:
- 2016
- Baths:
- 4.00
- MLS#:
- CRWS24219270
ADDITIONAL INFORMATION
Welcome to this charming modern townhouse located in a prime area of Monrovia, surrounded by a unique community comprised of 13 units. This home boasts an elegant design, with a bright and spacious living room that adds comfort to the living space. The kitchen is a haven for cooking enthusiasts, equipped with a central island, granite countertops, custom cabinetry, and stainless-steel appliances, making it highly functional. The property features 3 bedrooms and 3.5 bathrooms, including one suite conveniently located on the first floor. The upstairs primary suite includes a walk-in closet and an expansive bathroom with granite countertops, along with a balcony perfect for relaxing and enjoying the sunshine. Additional highlights include high-quality hardwood floors, central air conditioning, a separate laundry room, a spacious two-car garage, and a private courtyard, ideal for family gatherings and entertainment. Furthermore, this property is just a 6-minute drive from Old Town Monrovia, offering exceptional convenience. This home showcases unparalleled taste and style, making it a must-see!
- Type:
- Condo
- Sq.Ft.:
- 1,395
- Status:
- Active
- Beds:
- 2
- Lot size:
- 2.8 Acres
- Year built:
- 1979
- Baths:
- 2.00
- MLS#:
- CRTR24219326
ADDITIONAL INFORMATION
Welcome to this charming and well-maintained condo located in the heart of Monrovia. This spacious two level unit offers a perfect blend of comfort and convenient living, ideal for first-time homebuyers, downsizers, or investors. Second floor features high ceilings with a spacious open-concept, living room with fireplace, dining & bar area perfect for entertaining, updated kitchen with granite countertops, stainless steel stove, and plenty of cabinetry, private patio balcony for relaxation and outdoor dining. Upper primary bedroom suite with ample natural light, double vanity sinks in bathroom and an abundant closet space. First floor features a primary bedroom suite with full bathroom, large patio for fresh air and BBQing, indoor laundry area, large closet storage space, attached two car garage with direct access plus guest parking area available. Close access to community amenities such as the pool, spa, clubhouse, and well-maintained landscaping. Ideally situated on W. Foothill Blvd, this unit offers easy access, just minutes to Old Town Monrovia for shopping, dining, and entertainment. Enjoy the nearby parks and trails, and take advantage of Monrovia's vibrant community atmosphere. Convenient freeway access to the 210 & 605, and the Gold Line makes commuting a breeze. Don’t
- Type:
- Condo
- Sq.Ft.:
- 1,395
- Status:
- Active
- Beds:
- 2
- Lot size:
- 2.8 Acres
- Year built:
- 1979
- Baths:
- 2.00
- MLS#:
- TR24219326
ADDITIONAL INFORMATION
Welcome to this charming and well-maintained condo located in the heart of Monrovia. This spacious two level unit offers a perfect blend of comfort and convenient living, ideal for first-time homebuyers, downsizers, or investors. Second floor features high ceilings with a spacious open-concept, living room with fireplace, dining & bar area perfect for entertaining, updated kitchen with granite countertops, stainless steel stove, and plenty of cabinetry, private patio balcony for relaxation and outdoor dining. Upper primary bedroom suite with ample natural light, double vanity sinks in bathroom and an abundant closet space. First floor features a primary bedroom suite with full bathroom, large patio for fresh air and BBQing, indoor laundry area, large closet storage space, attached two car garage with direct access plus guest parking area available. Close access to community amenities such as the pool, spa, clubhouse, and well-maintained landscaping. Ideally situated on W. Foothill Blvd, this unit offers easy access, just minutes to Old Town Monrovia for shopping, dining, and entertainment. Enjoy the nearby parks and trails, and take advantage of Monrovia's vibrant community atmosphere. Convenient freeway access to the 210 & 605, and the Gold Line makes commuting a breeze. Don’t miss out on this fantastic opportunity! Schedule a viewing today to experience all that this beautiful condo has to offer.
- Type:
- Condo
- Sq.Ft.:
- 1,582
- Status:
- Active
- Beds:
- 3
- Lot size:
- 0.74 Acres
- Year built:
- 2016
- Baths:
- 4.00
- MLS#:
- WS24219270
ADDITIONAL INFORMATION
Welcome to this charming modern townhouse located in a prime area of Monrovia, surrounded by a unique community comprised of 13 units. This home boasts an elegant design, with a bright and spacious living room that adds comfort to the living space. The kitchen is a haven for cooking enthusiasts, equipped with a central island, granite countertops, custom cabinetry, and stainless-steel appliances, making it highly functional. The property features 3 bedrooms and 3.5 bathrooms, including one suite conveniently located on the first floor. The upstairs primary suite includes a walk-in closet and an expansive bathroom with granite countertops, along with a balcony perfect for relaxing and enjoying the sunshine. Additional highlights include high-quality hardwood floors, central air conditioning, a separate laundry room, a spacious two-car garage, and a private courtyard, ideal for family gatherings and entertainment. Furthermore, this property is just a 6-minute drive from Old Town Monrovia, offering exceptional convenience. This home showcases unparalleled taste and style, making it a must-see!
- Type:
- Condo
- Sq.Ft.:
- 987
- Status:
- Active
- Beds:
- 2
- Lot size:
- 0.82 Acres
- Year built:
- 1989
- Baths:
- 2.00
- MLS#:
- CRAR24213899
ADDITIONAL INFORMATION
This nnit is on the second level and great location within the 24 unit gated complex. Interior all freshly painted 2 bedrooms and 1-3/4 baths so each bedroom can have its own bath. A spa to entertain you and your guest. Conveniently close to shopping, theater and downtown. These owners had laminate floring installed throughout the unit except tile floors in kitchen and bathrooms. Air filration unit was installed in the attic A must show and your clients and they will be so pleased.
- Type:
- Condo
- Sq.Ft.:
- 987
- Status:
- Active
- Beds:
- 2
- Lot size:
- 0.82 Acres
- Year built:
- 1989
- Baths:
- 2.00
- MLS#:
- AR24213899
ADDITIONAL INFORMATION
This nnit is on the second level and great location within the 24 unit gated complex. Interior all freshly painted 2 bedrooms and 1-3/4 baths so each bedroom can have its own bath. A spa to entertain you and your guest. Conveniently close to shopping, theater and downtown. These owners had laminate floring installed throughout the unit except tile floors in kitchen and bathrooms. Air filration unit was installed in the attic A must show and your clients and they will be so pleased.
Open House:
Sunday, 11/17 10:00-12:00AM
- Type:
- Townhouse
- Sq.Ft.:
- 1,387
- Status:
- Active
- Beds:
- 3
- Lot size:
- 0.24 Acres
- Year built:
- 2024
- Baths:
- 3.00
- MLS#:
- CRAR24217577
ADDITIONAL INFORMATION
Brand new Bowden Development built Townhouse style condominiums. Unit B features open floor plan with living room and dining area just off the stylish kitchen boasting stainless steel appliances, quartz countertops with tiled backsplash and Shaker Style Cabinets. Convenient downstairs powder room and direct access to the 2 Car garage are a plus. Upstairs features include spacious primary suite with dual sinks and walk-in closet plus 2 additional bedrooms and another full bath Jack & Jill style and an individual laundry room with great cabinet space. Additional amenities include central air and heat, recessed lighting, ceiling fans and carpet in bedrooms, dual pane windows sliding door to private rear patio and vinyl fencing for privacy. Best of all fully paid Solar panel system. Light color pallet with great natural light and waterproof vinyl plank floors and professionally landscaped grounds makes this a must see and have now. 1387 square foot interior built in 2024 $253.25 Monthly HOA Fee
Open House:
Sunday, 11/17 2:00-4:00PM
- Type:
- Townhouse
- Sq.Ft.:
- 1,498
- Status:
- Active
- Beds:
- 3
- Lot size:
- 0.24 Acres
- Year built:
- 2024
- Baths:
- 3.00
- MLS#:
- AR24217603
ADDITIONAL INFORMATION
Brand new Bowden Development built Townhouse style condominiums. Rear Unit #D features open floor plan with living room and dining area just off the stylish kitchen boasting stainless steel appliances, quartz countertops with tiled backsplash and Shaker Style Cabinets. Convenient downstairs powder room and direct access to the 2 Car garage are a plus. Upstairs features include spacious primary suite with dual sinks and walk-in closet plus 2 additional bedrooms and another full bath Jack & Jill style and an individual laundry room with great cabinet space. Additional amenities include central air and heat, recessed lighting, ceiling fans and carpet in bedrooms, dual pane windows sliding door to private rear patio and fully fenced yard for privacy. Best of all fully a paid Solar panel system. Natural color pallet with fantastic natural light and waterproof vinyl plank floors and professionally landscaped grounds makes this a must see and have now. 1,498 square foot interior built in 2024 $253.25 monthly HOA dues
Open House:
Sunday, 11/17 2:00-4:00PM
- Type:
- Townhouse
- Sq.Ft.:
- 1,387
- Status:
- Active
- Beds:
- 3
- Lot size:
- 0.24 Acres
- Year built:
- 2024
- Baths:
- 3.00
- MLS#:
- AR24217591
ADDITIONAL INFORMATION
Brand new Bowden Development built Townhouse style condominiums. Unit #C features open floor plan with living room and dining area just off the stylish kitchen boasting stainless steel appliances, quartz countertops with tiled backsplash and Shaker Style Cabinets. Convenient downstairs powder room and direct access to the 2 Car garage are a plus. Upstairs features include spacious primary suite with dual sinks and walk-in closet plus 2 additional bedrooms and another full bath Jack & Jill style and an individual laundry room with great cabinet space. Additional amenities include central air and heat, recessed lighting, ceiling fans and carpet in bedrooms, dual pane windows sliding door to private rear patio and vinyl fencing for privacy. Best of all fully paid Solar panel system. Light color pallet with great natural light and waterproof vinyl plank floors and professionally landscaped grounds makes this a must see and have now. 1387 square foot interior built in 2024 $253.25 monthly HOA fee
Open House:
Sunday, 11/17 2:00-4:00PM
- Type:
- Townhouse
- Sq.Ft.:
- 1,387
- Status:
- Active
- Beds:
- 3
- Lot size:
- 0.24 Acres
- Year built:
- 2024
- Baths:
- 3.00
- MLS#:
- AR24217577
ADDITIONAL INFORMATION
Brand new Bowden Development built Townhouse style condominiums. Unit B features open floor plan with living room and dining area just off the stylish kitchen boasting stainless steel appliances, quartz countertops with tiled backsplash and Shaker Style Cabinets. Convenient downstairs powder room and direct access to the 2 Car garage are a plus. Upstairs features include spacious primary suite with dual sinks and walk-in closet plus 2 additional bedrooms and another full bath Jack & Jill style and an individual laundry room with great cabinet space. Additional amenities include central air and heat, recessed lighting, ceiling fans and carpet in bedrooms, dual pane windows sliding door to private rear patio and vinyl fencing for privacy. Best of all fully paid Solar panel system. Light color pallet with great natural light and waterproof vinyl plank floors and professionally landscaped grounds makes this a must see and have now. 1387 square foot interior built in 2024 $253.25 Monthly HOA Fee

Monrovia Real Estate
The median home value in Monrovia, CA is $887,250. This is higher than the county median home value of $796,100. The national median home value is $338,100. The average price of homes sold in Monrovia, CA is $887,250. Approximately 45.48% of Monrovia homes are owned, compared to 48.14% rented, while 6.38% are vacant. Monrovia real estate listings include condos, townhomes, and single family homes for sale. Commercial properties are also available. If you see a property you’re interested in, contact a Monrovia real estate agent to arrange a tour today!
Monrovia, California has a population of 37,999. Monrovia is less family-centric than the surrounding county with 30.51% of the households containing married families with children. The county average for households married with children is 30.99%.
The median household income in Monrovia, California is $87,077. The median household income for the surrounding county is $76,367 compared to the national median of $69,021. The median age of people living in Monrovia is 39.1 years.
Monrovia Weather
The average high temperature in July is 87.7 degrees, with an average low temperature in January of 46.6 degrees. The average rainfall is approximately 20.2 inches per year, with 0 inches of snow per year.
