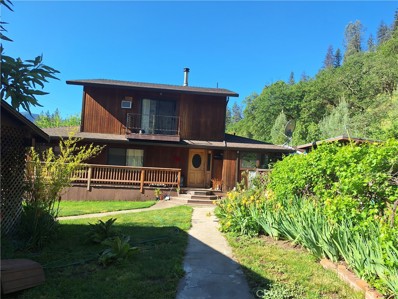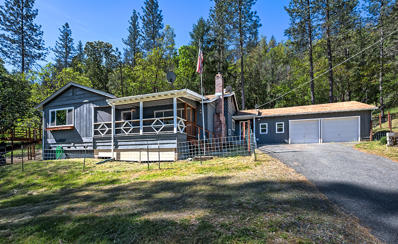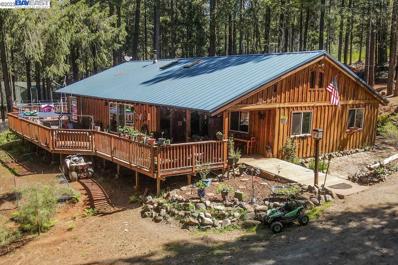Lewiston CA Homes for Sale
$350,000
51 Pleasant Drive Lewiston, CA 96052
- Type:
- Single Family
- Sq.Ft.:
- 1,336
- Status:
- Active
- Beds:
- 2
- Lot size:
- 0.75 Acres
- Year built:
- 1980
- Baths:
- 2.00
- MLS#:
- 24-4697
ADDITIONAL INFORMATION
Tucked in among the serene pines of Trinity County, this charming home offers a secluded retreat with all the comforts of modern living. Out front, step into the inviting screened-in front porch, perfect for al fresco dining or a quiet morning coffee surrounded by nature, setting the stage for a peaceful escape from the everyday hustle. The heart of this home is a cozy living room, complete with a wood-burning stove and large windows that bring the natural beauty indoors. Whether you're curling up with a good book or entertaining friends, this space radiates warmth and welcoming vibes. The property spans 0.75 acres in a quiet, gated community, blending the privacy of rural living with the convenience of town amenities just a short drive away. The backyard offers a generous lawn area with endless possibilities: envision a vibrant garden, a sparkling pool, or even a small pasture. Whether you're looking for a peaceful residence or a weekend getaway, this property promises a lifestyle of relaxation and simplicity, all wrapped up in the natural beauty of Trinity County.
- Type:
- Single Family
- Sq.Ft.:
- 1,765
- Status:
- Active
- Beds:
- 2
- Lot size:
- 0.72 Acres
- Year built:
- 1969
- Baths:
- 2.00
- MLS#:
- LC24196769
ADDITIONAL INFORMATION
This beautiful .72 of an acre property located in the heart of Trinity County just 40 miles west of Redding has so much to offer. The morning sun greets the property and home, afternoon shade brings early evening relief in the summer and tons of delightful garden possibilities. This beauty features two homes, fully fenced, the main house is two story with two bedrooms, two baths, and a bonus room, plus, a detached one bedroom, one bath, kitchenette studio apartment. The property also has a lap pool, cabana, two-car garage, and a 30x40-ft stem wall, metal 220-wired Quonset hut. The property has fruit trees, a potting shed, a garden shed, wood storage and a separately fenced vegetable garden. Handicap accessible concrete walkways (some covered) link everything together for easy access. The well-maintained main house has a spacious open floor plan on the first level, with a great room, kitchen, full bathroom, and bonus room. The second floor features a large suite with walk-in closet, jacuzzi tub, and full bathroom, and a second bedroom. A wraparound deck opens onto the side patio with a firepit. A Monitor heater and wood stove provide winter coziness. Year-round access on paved and plowed streets. New roof was added to the main house two years ago. Utilities on the property are underground power, water is a private well that services just this neighborhood Bucktail mutual water district.
- Type:
- Single Family
- Sq.Ft.:
- 1,120
- Status:
- Active
- Beds:
- 3
- Lot size:
- 5 Acres
- Year built:
- 1987
- Baths:
- 3.00
- MLS#:
- 24-2486
ADDITIONAL INFORMATION
Welcome to your dream retreat! This unique property features two homes on 5 acres with a serene river running through it and your own private island. The modern 2-bedroom, 1.5-bath, main house boasts an open floor plan that seamlessly connects the living room, dining area, and kitchen. Large windows flood the space with natural light, and a large deck offers stunning views of the lush mountain-scape and river beyond. Downstairs, find two spacious bedrooms with a private main deck and a stylish full bath. The detached rustic cabin offers cozy charm and vintage fixtures, featuring 2 bedrooms and 1 bath, perfect for a quiet retreat or guest accommodation. Imagine sipping coffee on the porch or deck, listening to the gentle river flow. The river, mere steps from both homes, is ideal for fishing, kayaking, and exploring your private island. With 5 acres of land, there's ample space for gardening, roaming, or expanding. Each home has its own septic tank for added convenience. This riverfront property offers endless outdoor adventures and a serene escape from the hustle and bustle. Discover the beauty, tranquility, and adventure that await you at this one-of-a-kind riverfront estate.
- Type:
- Single Family
- Sq.Ft.:
- 1,693
- Status:
- Active
- Beds:
- 3
- Lot size:
- 5 Acres
- Year built:
- 1979
- Baths:
- 2.00
- MLS#:
- 24-1370
ADDITIONAL INFORMATION
3/2 on 5 acres - Upgraded home in Prime Goose Ranch Road locale. Featuring a great open floor plan with direct access to a fully screened front porch, French doors off of the dining room to the backyard, built -in buffet with lots of cupboard space, an open kitchen completely remodeled 4 years ago, complete with a classic bar. Do not miss the fireplace insert w/ glass door to enjoy the cozy winter fires. Timeless tile and laminate flooring thru-out, great for comfort & convenience to savor country living. The large primary suite with bathroom, is conveniently separate from the two additional bedrooms. Large, tiled floor, mud room with lots of pantry cupboards, a deep sink, a coat closet near the outside door, & direct access to attached 3 car garage with laundry and water purification
- Type:
- Single Family
- Sq.Ft.:
- 2,500
- Status:
- Active
- Beds:
- 3
- Lot size:
- 7 Acres
- Year built:
- 1979
- Baths:
- 2.00
- MLS#:
- 41029430
- Subdivision:
- Other
ADDITIONAL INFORMATION
Welcome Home....to this amazing property and home, 2,500 sf of open living space, 3 bedroom , 2.5 bathrooms, all custom through out the home, Coming into the home you are greeted with title entry, stunning T & G wood work, custom bar, cathedral ceilings, all in large living room and wall of windows to take in the great outdoors that opens up to 2000+ sf of decking. Kitchen is entitled to double cook tops, wall oven and microwave, kitchen is also very spacious. Master bedroom is expansive with dual sliders to deck, mirrored closet doors, leading into master bath is where you will find custom tile work, jetted tub, dual pedestal sinks, and large shower. The 2 guest bedroom located on opposite side of home are very roomy as well and one has a loft. Guest bathroom also come with custom tile work. Out side shall give you the feeling of being in a resort...wooded and with great views...
Based on information from the Shasta Association of REALTORS® (alternatively, from the Shasta MLS) through {{last updated}}. All data, including all measurements and calculations of area, is obtained from various sources and has not been, and will not be, verified by broker or MLS. All information should be independently reviewed and verified for accuracy. Properties may or may not be listed by the office/agent presenting the information.

Lewiston Real Estate
The median home value in Lewiston, CA is $305,700. This is higher than the county median home value of $299,800. The national median home value is $338,100. The average price of homes sold in Lewiston, CA is $305,700. Approximately 48.46% of Lewiston homes are owned, compared to 21.57% rented, while 29.97% are vacant. Lewiston real estate listings include condos, townhomes, and single family homes for sale. Commercial properties are also available. If you see a property you’re interested in, contact a Lewiston real estate agent to arrange a tour today!
Lewiston, California has a population of 1,817. Lewiston is more family-centric than the surrounding county with 22.49% of the households containing married families with children. The county average for households married with children is 13.5%.
The median household income in Lewiston, California is $51,439. The median household income for the surrounding county is $42,206 compared to the national median of $69,021. The median age of people living in Lewiston is 40.2 years.
Lewiston Weather
The average high temperature in July is 93.1 degrees, with an average low temperature in January of 31.3 degrees. The average rainfall is approximately 36.5 inches per year, with 8 inches of snow per year.




