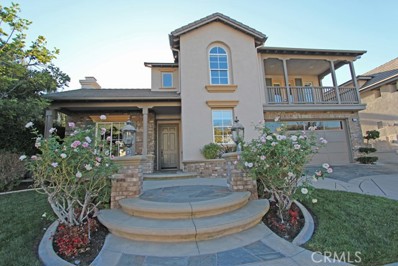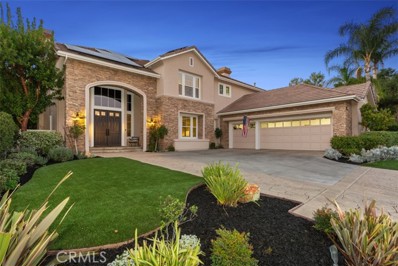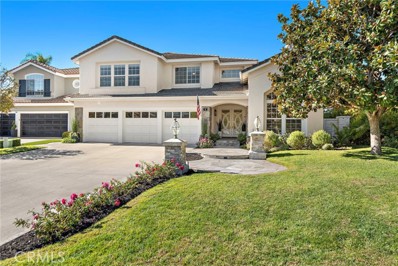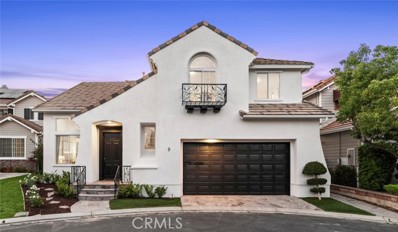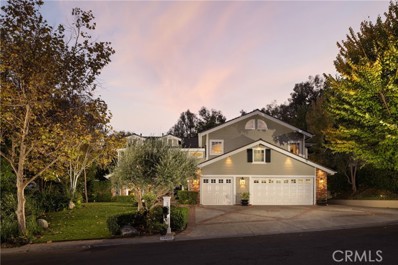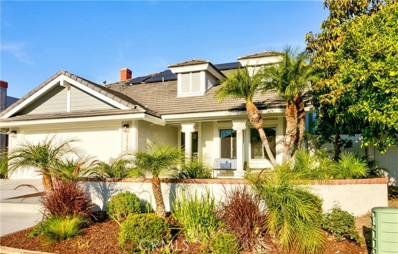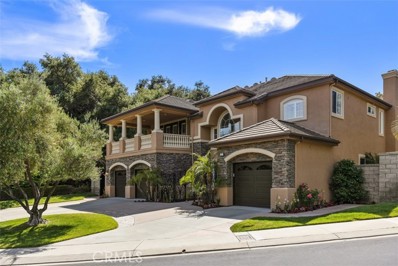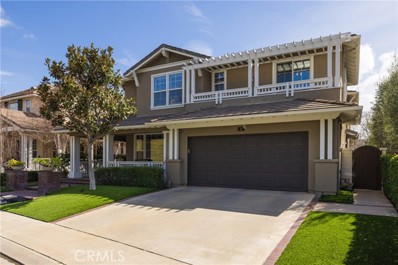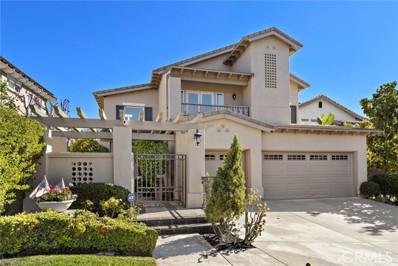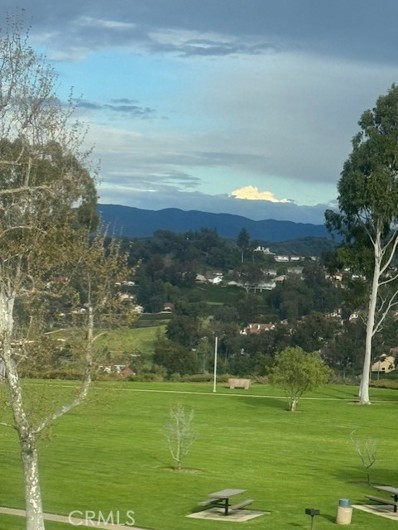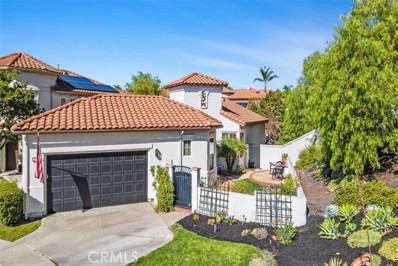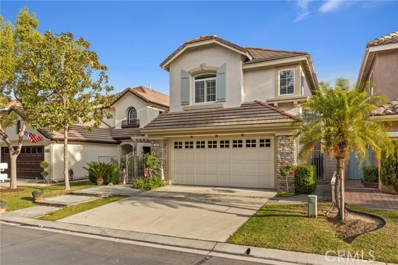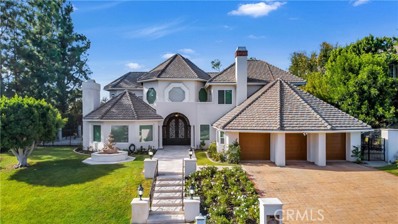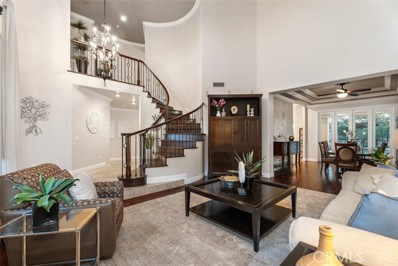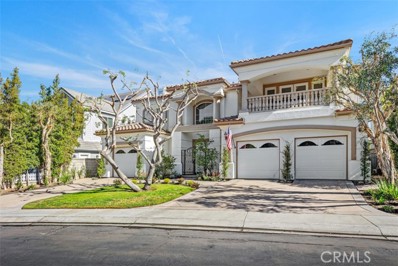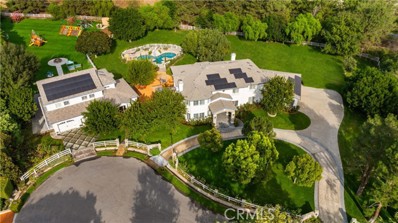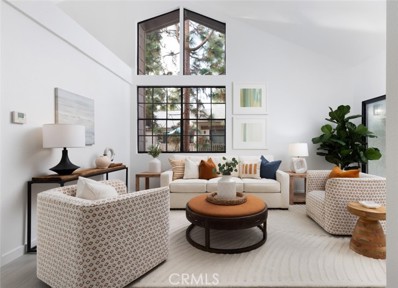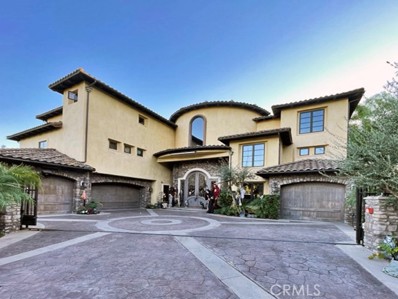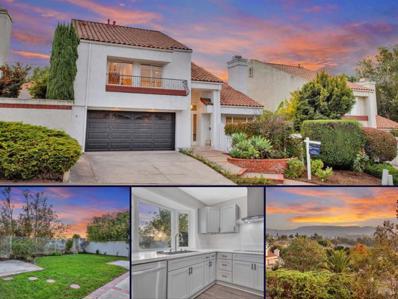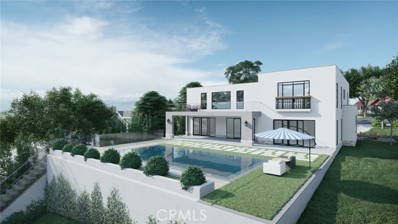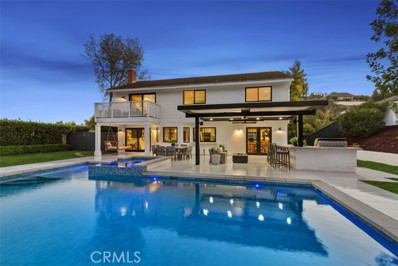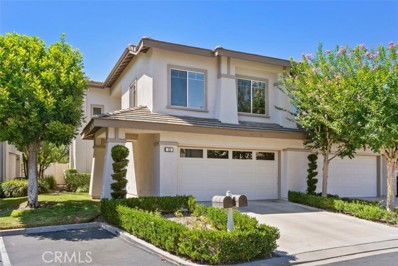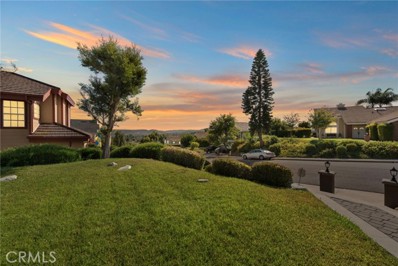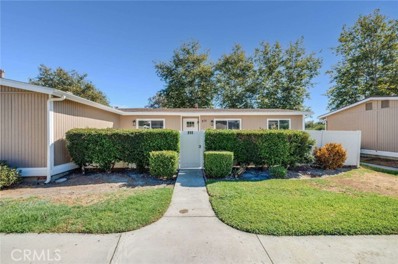Laguna Hills CA Homes for Sale
- Type:
- Townhouse
- Sq.Ft.:
- 1,270
- Status:
- NEW LISTING
- Beds:
- 2
- Lot size:
- 0.02 Acres
- Year built:
- 1987
- Baths:
- 3.00
- MLS#:
- CROC24232980
ADDITIONAL INFORMATION
Nestled on the ocean side of the freeway, this stunning end unit offers a prime location just a short drive from parks, scenic trails, and the beautiful South County Beaches. Enjoy the vibrant lifestyle of Dana Point Harbor and the cultural charm of Laguna Beach with its eclectic shops, renowned restaurants, and art venues. Step inside to an open floor plan accentuated by soaring ceilings and an abundance of natural light. The upgraded interior features remodeled bathrooms and two spacious primary suites, all adorned with elegant hard surface flooring throughout. Relax by the cozy gas or wood-burning fireplace or step outside to your private outdoor living space, perfect for entertaining or unwinding. This home also includes a private EV charger for your convenience. As part of the community, you'll have access to outdoor amenities, including pool and spa facilities, ensuring a resort-like experience right at your doorstep.
- Type:
- Single Family
- Sq.Ft.:
- 4,223
- Status:
- NEW LISTING
- Beds:
- 4
- Lot size:
- 0.18 Acres
- Year built:
- 2001
- Baths:
- 5.00
- MLS#:
- CROC24227651
ADDITIONAL INFORMATION
The most common, yet one of the most important phrases in the Real Estate industry is LOCATION, LOCATION, LOCATION. Well than 27 Running Brook Dr. meets all 3. Located in the Trabuco Canyon Area, Coto de Caza is one of the most sought-after Golf, Racquet and Equestrian Communities in Orange County. 36 Holes of Championship Golf. A plethora of Tennis/Pickleball Courts and a beautiful clubhouse complete with Men's and Woman's locker rooms. If working out is your thing, located next to the clubhouse is the Spa. Lift weights, Pilates, Yoga and Massages are available. Or just relax, cool off, catch some rays and enjoy beverages Pool side. The Spa has it all. For the Social Experience enjoy Happy Hours and Dinning at the Club. Enjoy outside dinning while overlooking the 18th hole. Memberships available, NOT included with the sale. 27 Running Brook Dr home is located on the highest street, at the end of a Cul de Sac in the Terra Vida Neighborhood, providing not only safety and security but some Awesome West facing views. 3 car Tandem Garage with built in 20-amp circuit for Hybrid vehicle charging. There are 4 total bedrooms. The primary and 2 bedrooms upstairs. The large primary suite is complete with a retreat. The primary bathroom with a sizeable shower, his and hers vanities and walk
$2,749,000
7 Lafayette Lane Laguna Hills, CA 92679
- Type:
- Single Family
- Sq.Ft.:
- 4,184
- Status:
- NEW LISTING
- Beds:
- 5
- Lot size:
- 0.25 Acres
- Year built:
- 1995
- Baths:
- 5.00
- MLS#:
- CROC24230138
ADDITIONAL INFORMATION
Welcome to 7 Lafayette, an extraordinary residence situated on a tranquil cul-de-sac in the prestigious, guard-gated community of Coto de Caza. Spanning over 4,500 sq. ft. (estimated), this 5-bedroom, 4.5-bathroom home offers an expansive layout designed for luxurious living and seamless entertaining. An oversized driveway and spacious 3-car garage provide ample parking for family and guests alike. Inside, the home’s thoughtful design includes a main-floor bedroom with an ensuite bath, an updated kitchen with a custom pantry, and a generous bonus room on the second floor—perfect as a media room, playroom, or home gym. The open floor plan flows effortlessly from the kitchen and family room to the backyard, where a private oasis awaits. Entertain year-round with a sparkling pool, relaxing spa, and built-in BBQ, all set in a serene and beautifully landscaped setting. The primary suite features a private balcony overlooking the backyard, perfect for morning coffee or evening relaxation. Solar panels add energy efficiency to this elegant home. Nestled in the exclusive community of Coto de Caza, residents enjoy access to unparalleled amenities, including two championship golf courses with a variety of available membership opportunities, a renowned equestrian center, scenic hiking t
$2,350,000
1 Mountain Gate Laguna Hills, CA 92679
Open House:
Saturday, 11/16 6:00-12:00AM
- Type:
- Single Family
- Sq.Ft.:
- 4,000
- Status:
- NEW LISTING
- Beds:
- 6
- Lot size:
- 0.21 Acres
- Year built:
- 1993
- Baths:
- 4.00
- MLS#:
- CROC24220267
ADDITIONAL INFORMATION
Welcome to 1 Mountain Gate, a stunning 6-bedroom home in the coveted Hillsboro neighborhood of Coto de Caza. Nestled on a private cul-de-sac, this meticulously updated home boasts pride of ownership throughout. The light, bright open-concept floor plan features luxury LVP-flooring, soaring ceilings, a custom fireplace, and an upgraded staircase. The gourmet kitchen is a chef's dream, featuring a sleek design with white cabinetry, quartz countertops, and a custom walk-in pantry complete with a wine refrigerator. The kitchen seamlessly connects to a spacious family room and offers access to a tranquil backyard. The home features six spacious bedrooms; the sixth bedroom is currently used as an office without a closet. For added convenience, there’s a private bathroom with a shower located just outside the office. The other downstairs bedroom has an en-suite bath with a shower. Upstairs you will find the primary bedroom with a luxurious remodeled ensuite bathroom with dual-sink vanity, custom shower and tub. The multi-use bonus room is currently used as an additional bedroom with endless possibilities currently with a spacious free-standing closet. The property is situated on a spacious pool-size lot, providing ample privacy and views of the surrounding hills. The oversized three-c
$1,599,000
9 Creek View Road Laguna Hills, CA 92679
Open House:
Saturday, 11/16 9:00-11:00PM
- Type:
- Single Family
- Sq.Ft.:
- 2,329
- Status:
- NEW LISTING
- Beds:
- 4
- Lot size:
- 0.1 Acres
- Year built:
- 1996
- Baths:
- 3.00
- MLS#:
- CROC24232558
ADDITIONAL INFORMATION
Welcome to 9 Creek View Road, a newly remodeled home in the heart of Coto de Caza. Indulge in the epitome of modern luxury in this completely reimagined contemporary property. Enter a light filled two story foyer overlooking the formal living and dining rooms encased with wainscoting and a plethora of windows. The open concept entertainer’s kitchen is ideal for the culinary adventurer, boasting custom shaker cabinetry with ample storage as well as an oversized quartz waterfall island with bar seating. Climb the staircase to the expansive master suite featuring quartz dual vanity, soaking tub, and sizable walk-in closet. The upper level also includes three additional bedrooms with custom closet built-ins, Jack and Jill bathroom with quartz countertop & shaker cabinetry and a substantial storage closet. Offering an elevated Southern California lifestyle, this spacious backyard showcases a sweeping pergola- perfect for alfresco dining, brand new turf lawn and mature fruit tree garden. Offering a distinctive luxury aesthetic, you will have endless opportunities to entertain friends and family. Come experience all that Coto de Caza has to offer including its award-winning schools, Golf & Racquet Club, sports park, hiking, biking & horse trails, equestrian center and so much more!
$3,600,000
25862 Pecos Road Laguna Hills, CA 92653
Open House:
Saturday, 11/16 1:00-3:00PM
- Type:
- Single Family
- Sq.Ft.:
- 4,590
- Status:
- NEW LISTING
- Beds:
- 5
- Lot size:
- 0.47 Acres
- Year built:
- 1980
- Baths:
- 5.00
- MLS#:
- OC24232011
ADDITIONAL INFORMATION
Discover your own private oasis in prestigious Nellie Gail Ranch. This impressive, equestrian-zoned property spans roughly half an acre of indoor/outdoor luxury, complete with an enticing saltwater pool and spa, California room, and private casita. An inviting foyer and elegant sweeping staircase welcome you into the main house with 4 beds, 3.5 baths. Formal living and dining rooms offer ideal settings for entertaining, and the gourmet open-concept kitchen inspires your inner chef with high-end finishes, walk-in pantry and top-of-the-line appliances. Enjoy flexible hosting at the granite island and adjacent breakfast nook, nestled beneath an open-beam cathedral ceiling. The open family room features custom built-ins surrounding a cozy fireplace, and French doors create an effortless flow to the outdoor living spaces. Outside, enjoy your own resort-style retreat with a saltwater pool, rock slide, and jacuzzi. The California room invites year-round entertaining, equipped with a fireplace, heaters, and built-in BBQ nearby. Lush gardens and custom landscape lighting enhance the ambiance while providing privacy all around. Upstairs, the primary suite features vaulted beamed ceilings, a floor-to-ceiling fireplace, and a spa-like bath complete with a jetted tub and fireplace, walk-in shower, double vanity, and large closet. Three additional bedrooms share this level, along with a versatile bonus room featuring a projection system and 3/4 bath, ideal as a home office, theater, or extra bedroom. The detached casita provides an additional bedroom and bathroom along with its own kitchenette, great for guests or extended family stays. Additional upgrades include CAT 5 cabling throughout, built-in surround sound, all custom cabinetry, upgraded high-efficiency windows, home automation and two-car garage with storage bay. Located in the Nellie Gail Ranch community, this property offers access to horse trails and arenas, multiple parks, tennis and pickleball courts, Clubhouse, and close proximity to local schools, shopping and dining. Beautiful, spacious, and exceptionally located, this home unlocks a sought-after lifestyle.
$1,649,000
26122 Talega Avenue Laguna Hills, CA 92653
- Type:
- Single Family
- Sq.Ft.:
- 1,970
- Status:
- NEW LISTING
- Beds:
- 3
- Lot size:
- 0.19 Acres
- Year built:
- 1983
- Baths:
- 3.00
- MLS#:
- OC24232593
ADDITIONAL INFORMATION
Welcome to this top quality, custom remodeled three bedroom, three bath, nearly 2000 square foot home. Located in a tranquil neighborhood with a newly landscaped massive pool-sized back yard, this home has endless new features including: completely new Pex plumbing, electrical, Milgard double-pane vinyl windows, luxury vinyl and tile flooring, custom soft close cabinets and drawers, lighting fixtures, plumbing fixtures, and so much more. The front of the house has new sod, sprinklers, concrete driveway and a Dutch door to let in cooling ocean breezes. The family room boasts a beautiful fireplace with custom stained mantle and shelving as well as ample storage cabinets. The great room, which opens to the backyard, features a chef’s dream kitchen with brand new designer quartz counter tops, new appliances, an oversized farmhouse sink and plenty of storage. A large walk-in closet and a spa-like bathroom with custom wood stained cabinetry, quartz countertops, blue-tooth vanity mirrors, a large Zellige tiled shower and a soaking tub are all part of the primary en-suite. Two other bedrooms share a Jack and Jill bathroom with gorgeous ocean-blue tile in the tub-shower combination and double sinks. All new sprinklers and piping, sod, a fresh concrete patio and fruit trees create a wonderful backyard oasis for entertaining. The garage has been finished with epoxy floors and painted drywall. Easy access to park, shopping and the 73 and 5 freeways.
$3,300,000
3 Fair Valley Laguna Hills, CA 92679
- Type:
- Single Family
- Sq.Ft.:
- 5,209
- Status:
- NEW LISTING
- Beds:
- 5
- Lot size:
- 0.34 Acres
- Year built:
- 2000
- Baths:
- 7.00
- MLS#:
- CROC24231615
ADDITIONAL INFORMATION
Discover your own private sanctuary in the prestigious Oak View neighborhood of Coto de Caza. Set on over a third of an acre in the guard-gated community, this expansive home offers the perfect balance of seclusion and space for entertaining, with five fully en-suite bedrooms and a resort-style pool yard that feels like a hidden retreat. Enter through the courtyard and the soaring two-story foyer, where a sweeping double staircase beckons upstairs, and a classic Palladian window fills the space with natural light. The open floor plan flows effortlessly from one room to the next, creating an inviting atmosphere for both casual living and formal gatherings. The great room, with its impressive ceiling heights and large windows, overlooks your outdoor oasis, with formal dining and living areas, complete with a cozy fireplace. The gourmet kitchen is designed to inspire, featuring top-quality appliances, granite countertops, and ample storage. Whether you're enjoying a quick bite at the breakfast bar or gathering around the eat-in area for conversation, this space is as functional as it is charming. The open concept continues into the family room, where a second fireplace and rich coffered ceilings create a warm and welcoming ambiance. Also on the main level is a private home office, a
$2,149,000
46 Vela Court Laguna Hills, CA 92679
- Type:
- Single Family
- Sq.Ft.:
- 3,379
- Status:
- NEW LISTING
- Beds:
- 4
- Lot size:
- 0.14 Acres
- Year built:
- 2000
- Baths:
- 5.00
- MLS#:
- CRSR24231334
ADDITIONAL INFORMATION
Welcome to 46 Vela Court! Immaculate 4-bedroom, 5-bath residence plus office in the prestigious gated community of Coto de Caza in the Crooked Oak tract. Recently updated with exquisite wood flooring, kitchen, and bathrooms. Enjoy the luxury of a single-loaded street from the serene front porch, providing privacy and tranquility. This home boasts paid solar, brand-new tankless water heater, water filtration system, and a water softening system for added convenience and sustainability. The spacious primary features a sitting area, fireplace, and dual walk-in closets! Each bedroom includes an ensuite bathroom, which is rare find! Relax in the salt water pool while taking in the serene views of the reserve area behind the property. Ideal for entertaining, the elevated seating around the BBQ island, covered patio with built-in heaters is truly an oasis. 3-car tandem garage offers plenty of storage and epoxy flooring. Experience upscale, turnkey living at its finest in this stunning Coto de Caza retreat!
$2,333,000
18 Meritage Laguna Hills, CA 92679
- Type:
- Single Family
- Sq.Ft.:
- 3,343
- Status:
- NEW LISTING
- Beds:
- 4
- Lot size:
- 0.13 Acres
- Year built:
- 1991
- Baths:
- 4.00
- MLS#:
- CROC24228753
ADDITIONAL INFORMATION
If you are looking for a home on a quiet Cul de sac with a golf course view, look no further. Once you enter the gated courtyard and pass through the custom beveled door, your eyes take in all the light and openness of this gorgeous home. From the custom tile entry to the beautiful hardwood floors on the main level. The spacious Living Room offers 2 story ceilings along with a custom fireplace; the large family room is open to the kitchen, offering a sit-down bar area and a built cabinet for your TV.; once in the kitchen you can enjoy meals in the cozy breakfast nook and admire the view of the golf course. The backyard is next to the 16th hole par 3 golf course at the ladies Tee. The updated kitchen offers a large island, built in refrigerator, double oven, walk in pantry and built in desk. There is a separate dining room for the nights you want to entertain, Just down the hall is a guest bedroom with a full bath as well as a separate powder room. Once upstairs, you’ll find a beautiful Primary Suite, with its own retreat that comes with another fireplace and a balcony overlooking the golf course where you can sit and drink your morning coffee. This spacious bedroom also has great views of the golf course. The huge adjoining bathroom offers a soaking tub, walk in shower, two sep
$1,399,000
26442 La Scala Laguna Hills, CA 92653
Open House:
Saturday, 11/16 1:00-4:00PM
- Type:
- Condo
- Sq.Ft.:
- 2,549
- Status:
- NEW LISTING
- Beds:
- 3
- Year built:
- 1991
- Baths:
- 3.00
- MLS#:
- OC24230933
ADDITIONAL INFORMATION
This stunning property is located in the prestigious gated community of Bella Vista. This home provides 3 bedrooms plus and office area that can be used as a workout area, play area, etc. Their is 2,549 square feet of living area offering plenty of room to relax and unwind with beautiful views. The living area is spacious with cathedral ceilings and a dual side fireplace. Additionally there is a fireplace in the large Master bedroom along with two additional bedrooms and bathroom located on the second floor. There is travertine tile flooring and carpet in the main areas on the first floor with plenty of living space. There is a 3 car garage that will provide both space for storage and cars. There are views of the Saddleback Mountains and city lights. Bella Vista is a secure and gated community for the residences and is surrounded by green belts known as Moulton Ranch park which offers 7 acres of natural beauty and walking areas. The community is also equipped with swimming pools and hot tubs. This property is a must see!
$1,425,000
7 Cornell Court Laguna Hills, CA 92679
Open House:
Saturday, 11/16 9:00-12:00AM
- Type:
- Single Family
- Sq.Ft.:
- 1,748
- Status:
- NEW LISTING
- Beds:
- 3
- Lot size:
- 0.22 Acres
- Year built:
- 1997
- Baths:
- 2.00
- MLS#:
- CROC24230367
ADDITIONAL INFORMATION
Finally a single level detached home! This private location is superb, close to Oso Gate, so easy in and out access. Oversized lot is located at end of a cul de sac, with a private courtyard. Rear yard has large patio with inground spa with stone waterfall and built in outdoor gas firepit. very unique this home also has a large side lawn, perfect for pets , children or the avid gardener. Interior of home features 3 bedroom and 2 baths. Primary bath has been highly upgraded with marble (quartz-like) counters, soaking tub and large walk in shower, top of the line appointments! Wood flooring, dual pane windows and plantation shutters throughout are some of the many upgrades. Coto De Caza Golf and Racquet Club is walking distance and can easily be joined to enjoy golf, tennis , wellness center , restaurant atc.
$1,545,000
110 Dornoch Way Laguna Hills, CA 92679
Open House:
Saturday, 11/16 7:00-10:00PM
- Type:
- Single Family
- Sq.Ft.:
- 2,064
- Status:
- Active
- Beds:
- 4
- Lot size:
- 0.09 Acres
- Year built:
- 1996
- Baths:
- 3.00
- MLS#:
- CROC24229118
ADDITIONAL INFORMATION
Beautiful panoramic golf course views! This home is a must see. Highly desirable single-loaded, cul-de-sac street location. As you enter the home you are greeted by newly refinished hardwood flooring entry and spacious formal living room. You'll find a formal dining room with space for a table for 10. As you walk toward the rear of the home, there's a lovely family room with lots of windows to take in the view. There's a fireplace, audio cabinet, built-in wine fridge and plenty of space for your sectional sofa. A cozy breakfast nook sits next to the family room with double French doors leading to the rear patio. These doors offer the convenience of automatic window shades. The kitchen is amazing with new quartz countertops, white cabinetry with under-cabinet lighting. Slide out drawers in the pantry cabinet deliver ultra convenience to this space. You'll find a brand new LG oven, gently used cooktop, microwave, and refrigerator (all included). A new stainless steel single-basin sink rounds out this amazing kitchen. The patio features a built-in BBQ island, dining/seating area, and space for lounge chairs. The patio cover provides shade to part of the patio and the family room. Down the hallway to the garage you have a true laundry room and remodeled half-bathroom. Upstairs are 4
- Type:
- Single Family
- Sq.Ft.:
- 5,262
- Status:
- Active
- Beds:
- 5
- Lot size:
- 0.48 Acres
- Year built:
- 1984
- Baths:
- 5.00
- MLS#:
- OC24203696
ADDITIONAL INFORMATION
Welcome to 26051 Glen Canyon Drive, an exquisite estate nestled in the highly sought-after community of Nellie Gail Ranch. This elegant home offers nearly 5,300 sqft of living space with 5 bedrooms, 4.5 bathrooms and nearly half an acre of lush landscaping. The double wrought-iron grand entrance invites you into a world of sophistication, soaring two story ceilings, a dramatic staircase and gleaming chandelier set the tone for this one-of-a-kind residence. The heart of the home is a chef’s dream, featuring a gourmet kitchen with inset flat panel cabinets, Quartz counters, Thermador appliances, and a spacious dining area that flows seamlessly into the family room and conservatory—ideal for entertaining. The main level boasts a junior ensuite with private access, perfect for guests or multi-generational living. The master suite is a true retreat, complete with a sitting area with fireplace to enjoy the panoramic views, two large walk-in closets with custom built-ins, and a spacious ensuite bathroom with dual sinks, vanity area, large bathtub and separate tiled shower. Step outside to your private oasis, where a sparkling pool, spa, waterfalls, and pavilion with an outdoor kitchen and dining area. The sprawling backyard provides ample space with multiple seating areas for entertaining, relaxation, or simply enjoying the serene surroundings. With its prime location, luxurious finishes, and exceptional design, this Nellie Gail estate embodies the pinnacle of elegance and comfort. Don’t miss the opportunity to make this extraordinary home yours!
$2,279,000
11 Kennedy Court Laguna Hills, CA 92679
- Type:
- Single Family
- Sq.Ft.:
- 3,543
- Status:
- Active
- Beds:
- 5
- Lot size:
- 0.15 Acres
- Year built:
- 1997
- Baths:
- 5.00
- MLS#:
- CROC24223007
ADDITIONAL INFORMATION
Welcome to 11 Kennedy Court, a stunning residence nestled in the prestigious gated community of Coto de Caza. Beautifully updated with a blend of modern convenience and timeless luxury, this 5-bedroom home offers an exceptional living experience. Every inch of the interior has been thoughtfully crafted with elegant details and a modern design aesthetic that exudes sophistication. Step into a flowing floorplan thoughtfully designed to meet the needs of the most discerning buyer, offering the perfect balance of style, comfort, and versatility. Each of the five bedrooms is generously proportioned, offering comfort and space for all. A particularly noteworthy feature is the main-floor bedroom with its own ensuite, ideal for guests or multi-generational family living. Step outside to discover the home’s equally impressive outdoor spaces. Enjoy alfresco dining on a large deck equipped with a built-in grill, making it perfect for summer barbecues and outdoor gatherings. The private in-ground spa offers a serene retreat for relaxation, embodying an entertainer's dream right in your backyard. The charming brick front porch provides a warm and inviting first impression, a perfect spot to unwind and enjoy the tranquil surroundings. Additional features include a spacious 3-car garage, offe
$3,299,000
4 Tortoise Shell Laguna Hills, CA 92679
- Type:
- Single Family
- Sq.Ft.:
- 5,211
- Status:
- Active
- Beds:
- 7
- Lot size:
- 0.19 Acres
- Year built:
- 2001
- Baths:
- 6.00
- MLS#:
- CROC24225535
ADDITIONAL INFORMATION
Indulge in the ultimate luxury lifestyle at this highly upgraded home in the guard-gated community of Coto de Caza. From its serene canyon vistas to its meticulously crafted resort-style backyard with pool and spa, every element of this property in the desirable Oak View neighborhood exudes comfort and sophistication. Enter inside to a dramatic two-story foyer with sweeping double staircases. Gleaming travertine tile leads into your formal entertaining spaces, with a bright, inviting living room and spacious dining room ready for your next gathering. The custom kitchen is a home chef’s dream, boasting top-quality cabinets, granite countertops, and high-end stainless appliances, including double ovens and a 6-burner cooktop. The huge center island with a built-in icemaker is ideal for socializing and casual bites, with an open-concept flowing into the family room with a cozy fireplace and entertainment center. There is also an entertainment bar area with wine refrigerator. Sliding doors beckon you to the completely reimagined backyard oasis, where a newer pool and spa, sun-kissed paver patio, stone hardscape, waterfalls, and fire features await. The outdoor kitchen and bar is fully equipped with a wood-burning pizza oven, Lynx BBQ, refrigerator, sink, and burners, making al fres
$8,180,000
22902 Sonriente Laguna Hills, CA 92679
Open House:
Saturday, 11/16 9:00-12:00AM
- Type:
- Single Family
- Sq.Ft.:
- 10,950
- Status:
- Active
- Beds:
- 9
- Lot size:
- 2.3 Acres
- Year built:
- 1995
- Baths:
- 12.00
- MLS#:
- CROC24222998
ADDITIONAL INFORMATION
One of South Orange County's finest estate properties located at the end of a cul-de-sac in the 24-hour guard-gated secured community of Coto De Caza, is this exquisitely remodeled home and guest house. This is the estate of dreams—a home of luxury and serenity. This Hamptons-style estate occupies the most desirable parcel in the exclusive. The orientation of the home on these 2.3 Acre grounds affords almost every room views of green trees. The home’s exceptional interiors were custom-designed, room-by-room, for presentation of Luxury House of Design. It features 9 bedrooms and 12 bathrooms, each space meticulously designed to balance comfort, privacy, and sophistication. The grand entrance hall is high ceiling with two gorgeous eye-catching Swarovski Chandeliers. An elegant living room greets your guests with a warm fireplace and alcove displays. Through the passageway into the great room, magnificent vistas appear beyond the majestic hard wood floors—crowned by a brilliant Wall Panels and Ceiling. The kitchen, breakfast room, and entertainment bar are equipped with the finest professional series topline appliances, and flow seamlessly between indoor and outdoor living spaces. Outside, you will enjoy gentle forest breezes, while entertaining your guests in the poolside gaz
- Type:
- Condo
- Sq.Ft.:
- 676
- Status:
- Active
- Beds:
- 1
- Year built:
- 1981
- Baths:
- 1.00
- MLS#:
- OC24223994
ADDITIONAL INFORMATION
Step into this beautifully remodeled 1-bedroom, 1-bathroom upstairs condo in the desirable Quail Creek community, where every detail has been updated. The brand-new kitchen boasts upgraded appliances, contemporary lighting and quartz counter tops. Beautifully renovated bathroom, interior doors and new washer/dryer are some of the additional improvements. With cathedral ceilings and an end-unit location, this home feels open and bright, with large windows and a spacious balcony offering peaceful views of the nearby stream and surrounding greenery. Quail Creek is a serene oasis featuring three pools with spas, tennis courts, and electric car charging stations, all set among meandering streams and lush landscaping. Conveniently located near the 73 toll road, shopping, dining, and more. Don’t miss the chance to make this beautifully updated home your own
$6,500,000
31232 Via Colinas Laguna Hills, CA 92679
- Type:
- Single Family
- Sq.Ft.:
- 10,548
- Status:
- Active
- Beds:
- 6
- Lot size:
- 1.4 Acres
- Year built:
- 2007
- Baths:
- 10.00
- MLS#:
- CROC24221722
ADDITIONAL INFORMATION
Discover a timeless masterpiece nestled on over an acre of serene land in the exclusive enclave of Coto de Caza. This grand three-story residence equipped with an elevator offers unparalleled elegance. As you step through the steel doors, you are greeted by a breathtaking double staircase that ascends towards a soaring 30-foot ceiling, adorned with a dazzling chandelier. The first floor offers a secluded guest suite, complete with a private kitchen, laundry, bathroom, and courtyard. The home is complete with six bedrooms, two offices, seven bathrooms, and three half-bathrooms, providing ample space for family and guests. The heart of the home is the gourmet kitchen, adorned with marble flooring and stainless steel appliances. The kitchen seamlessly flows into a dining area, perfect for entertaining guests. As you enter the primary suite, a sprawling 1,800-square-foot(est.) sanctuary unfolds, offering a serene retreat, a spa-like bathroom, and a balcony overlooking the pool. Indulge in cinematic experiences within your private theater, complete with a stylish bar with barstool seating. Each bedroom is equipped with an ensuite bathroom, ensuring ultimate comfort and privacy. The estate's outdoor oasis features a sparkling pool, spa, sauna, and an outdoor kitchen ideal for relaxatio
$1,699,000
24672 MENDOCINO Court Laguna Hills, CA 92653
Open House:
Saturday, 11/16 1:00-3:00PM
- Type:
- Single Family
- Sq.Ft.:
- 2,680
- Status:
- Active
- Beds:
- 4
- Lot size:
- 0.12 Acres
- Year built:
- 1978
- Baths:
- 3.00
- MLS#:
- NDP2409593
ADDITIONAL INFORMATION
The seller will entertain offers in the price range between $1,599,000-$1,699,000. Nestled in the coveted Sunrise Community of Laguna Hills, this fully remodeled home is set on a serene cul-de-sac, boasting unobstructed views of the city skyline and distant mountains. As one of the largest models in the Sunrise tract, this home impresses with a light-filled, open floor plan, soaring vaulted ceilings, and a versatile loft space. Step into a slightly sunken living room, complete with a cozy fireplace, flowing seamlessly into the dining room. Enjoy tranquil moments on your private front patio, adorned with a charming fountain and a manicured side yard. The fully upgraded kitchen, opens to a spacious family room and backyard—an entertainer’s dream! The large master retreat offers a private deck with picturesque views, a luxurious master bath with an oversized shower, a separate soaking tub, travertine, granite accents, and a walk-in closet. Additional features include an interior laundry room, recessed lighting, and a delightful 5x4 cottage in the backyard. This property has a large backyard with views which is rare for this area. Just steps from a neighborhood park, this home is a rare find that blends style, space, and scenic beauty in every detail. Some of the photos are virtually staged.
$6,500,000
26432 Broken Bit Lane Laguna Hills, CA 92653
- Type:
- Single Family
- Sq.Ft.:
- 5,139
- Status:
- Active
- Beds:
- 5
- Lot size:
- 0.53 Acres
- Year built:
- 2024
- Baths:
- 6.00
- MLS#:
- NP24221851
ADDITIONAL INFORMATION
Presenting a revolutionary new build in the prestigious Nellie Gail Ranch Community, Laguna Hills, California – The ultimate modern residence with an additional 500 sq. ft. ADU Casita. Slated for completion in Summer 2025, this cutting-edge, non-combustible, net-zero home represents the pinnacle of sustainable design with “wood-free” construction technology at its core. Every feature has been crafted for luxury and peace of mind, from the PV solar system that powers the entire home to the optional thermal battery, giving you the option to store excess solar energy and minimize your carbon footprint. Inside, the open-concept layout is designed for elegance, low-maintenance, and universal accessibility, creating a truly “forever” home for all ages. Step into the main-floor primary suite, a serene retreat with an opulent bathroom that includes a walk-in shower, a soaking tub, and dual closets. Upstairs, four additional bedrooms each offer ensuite privacy and comfort. Highlights like the temperature-controlled wine cellar, an elevator for seamless access across all levels, and an EV charging station make life effortlessly refined. Outdoors, the infinity pool offers breathtaking views of the surrounding hills, while the outdoor entertaining area is perfect for gatherings. Experience peace and tranquility with state-of-the-art sound-resistant construction, allowing you to enjoy every corner of this luxurious sanctuary. This fire-resistant, net-zero home is more than a residence; it’s an investment in innovative, sustainable luxury. Don't miss the chance to own an unparalleled masterpiece of eco-conscious design. Renderings shown are for illustration and subject to change.
$2,675,000
25831 Pecos Road Laguna Hills, CA 92653
- Type:
- Single Family
- Sq.Ft.:
- 2,499
- Status:
- Active
- Beds:
- 4
- Lot size:
- 0.33 Acres
- Year built:
- 1979
- Baths:
- 3.00
- MLS#:
- LG24230275
ADDITIONAL INFORMATION
Modern Farmhouse meets California Cool at this highly upgraded home in Nellie Gail Ranch! Located in one of OC’s most sought-after neighborhoods, this desirable property showcases light and airy luxury living both inside and out, complete with a new entertainer’s pool and spa. Welcome home to a three-stall, epoxy-floored garage and grand covered entryway. Enter through the custom Dutch door to a stunning main level great room, where your living, dining, and kitchen areas blend in a flowing open-concept, with gorgeous wide-plank floors throughout. The dining space features a large bay window overlooking the picture-perfect front yard, while the family room boasts custom built-ins around a wood-burning fireplace. Sliding doors extend your living space outside, creating a perfect harmony between indoor and outdoor living. Your inner chef will love the fully remodeled kitchen, featuring quality soft-close cabinetry, quartz countertops, and top-of-the-line appliances including a Viking 6-burner range, KitchenAid Pro convection oven and warming drawer. A built-in breakfast nook provides a versatile spot for casual bites. Retreat to your impressive primary suite, which hosts a private balcony and spa-like primary bath featuring a soaking tub, walk-in shower, designer tile and a spacious walk-in closet. Three additional bedrooms offer generous accomodations for family and guests. Continue outside to your own private oasis in the backyard. The recently added pool and spa offer resort-style relaxation, while the built-in BBQ station features a rotisserie, fridge and storage. Bask in the sun or lounge in the shade, surrounded by mature flora and privacy walls to create a tranquil and secluded environment. Located just moments from the 5 and 73 freeways, diverse local shops and restaurants, and Nellie Gail community amenities like tennis courts, parks, hiking, and equestrian trails, this highly upgraded home unlocks a sought-after lifestyle.
$1,239,500
15 Niblick Lane Laguna Hills, CA 92679
- Type:
- Townhouse
- Sq.Ft.:
- 1,867
- Status:
- Active
- Beds:
- 3
- Lot size:
- 0.11 Acres
- Year built:
- 1998
- Baths:
- 3.00
- MLS#:
- CROC24217068
ADDITIONAL INFORMATION
** VIEW! VIEW! VIEW! **Luxurious Home: 3 Bedroom, 2.5 Bath, + Loft in Prestigious, Exclusive, 24x7 Guard-Gated Coto de Caza Community*** One of the lower OC Property Tax rates at about 1.01%** ** All offers considered. Don't miss out on this exceptional opportunity!** **LOT SHOWCASE FEATURES:** * 180-degree western view** * Enjoy Sunsets daily** * Feel on top of the world as 15 Niblick is located on the Top of the Andalusia track! * One of the largest and best view lots in Andalusia Community with fenced-in, private backyard perfect for entertaining** * Super quiet street as limited auto traffic** * Private as property is located on a hill in a cul-de-sac area. See few neighbors or neighboring homes** * Rectangular-sized lot with private side entry access** * Surrounded by picturesque countryside and trails** **PROPERTY SHOWCASE FEATURES:** * Move-in ready!** * The biggest model in Andalusia track, highly upgraded** * End unit of two-unit building** * Two-story with no one above or below** * Large, upgraded, gourmet kitchen featuring white quartz countertops, large, stainless steel farm sink with quality, quieter Badger disposal, stainless steel appliances, recently painted, upgraded cabinets with brushed silver fixtures** * Upgraded luxury vinyl flooring, premium carpet, baseboa
- Type:
- Single Family
- Sq.Ft.:
- 2,500
- Status:
- Active
- Beds:
- 4
- Lot size:
- 0.28 Acres
- Year built:
- 1986
- Baths:
- 3.00
- MLS#:
- OC24220186
ADDITIONAL INFORMATION
Welcome to this beautiful and spacious 4-bedroom, 3-bathroom home with an open floor plan, nestled on the ocean side of the freeway in a highly sought after neighborhood. The high ceilings and dual-pane windows fill the home with natural light, creating a bright and airy feel. The main floor features beautiful hardwood and stone floors, a spacious family room with a gas or wood burning fireplace, built-ins, vaulted ceiling, and sliding doors leading to the expansive yard and patio. The kitchen is designed with a garden window, a large center island, and an open layout perfect for family gatherings and entertaining. Additionally, there is a convenient and spacious main floor bedroom with a remodeled bathroom and walk-in shower. Upstairs, you'll find a large primary suite with fresh paint, new low-profile carpet and new LVP flooring, along with roomy secondary bedrooms that share a remodeled Jack and Jill bathroom. The outdoor space is equally impressive, boasting a huge 12,000+ sq ft lot with fresh sod and a big wrap-around yard, perfect for outdoor activities and relaxation. The home also offers fantastic curb appeal with views of hills and city lights from the front porch and yard. Located centrally, this home is within walking distance to parks and just minutes away from beaches, shops, restaurants, nature trails, bike trails, and the vibrant downtown areas of Dana Point, Aliso Viejo, and Laguna Beach. Enjoy the benefits of a three car garage, low tax rate and low HOA fees in this wonderful home. The perfect backdrop for South OC living!
- Type:
- Condo
- Sq.Ft.:
- 897
- Status:
- Active
- Beds:
- 2
- Year built:
- 1981
- Baths:
- 2.00
- MLS#:
- CRPW24219286
ADDITIONAL INFORMATION
Welcome to 25841 Via Lomas #213, Laguna Hills, CA 92653, a beautifully remodeled 2-bedroom, 2-bathroom turnkey condo with 892 sq ft of living space, located in the desirable Aliso Meadows community. This home has been thoughtfully upgraded with fresh paint, quartz countertops, and NAMIB Mist Luxury Vinyl flooring throughout, offering a modern and durable finish. Major renovations include new joists, plywood, gas and water pipes, double-pane sliding doors and windows, along with fully updated bathrooms and living areas. The kitchen features brand-new stainless steel appliances, including a Samsung 6.0 cu ft freestanding gas range with Wi-Fi and integrated griddle, a Samsung 24" smart built-in dishwasher, and a Samsung 17.5 cu ft French door refrigerator. The property also boasts a brand-new air conditioning system and furnace, ensuring year-round comfort, making this unit stand out, as not many in the complex offer air conditioning. Additional highlights include a GE top-load washer and electric dryer, a Google-Nest smart thermostat, and an enclosed front patio for outdoor relaxation. Much attention to detail has been given to this property, giving it new life. Conveniently located just 20 minutes from Laguna Beach, with nearby hiking trails, parks, and easy access to schools and

Laguna Hills Real Estate
The median home value in Laguna Hills, CA is $1,197,500. This is higher than the county median home value of $1,008,200. The national median home value is $338,100. The average price of homes sold in Laguna Hills, CA is $1,197,500. Approximately 67.17% of Laguna Hills homes are owned, compared to 27.8% rented, while 5.03% are vacant. Laguna Hills real estate listings include condos, townhomes, and single family homes for sale. Commercial properties are also available. If you see a property you’re interested in, contact a Laguna Hills real estate agent to arrange a tour today!
Laguna Hills, California has a population of 31,409. Laguna Hills is less family-centric than the surrounding county with 32.03% of the households containing married families with children. The county average for households married with children is 34.78%.
The median household income in Laguna Hills, California is $109,750. The median household income for the surrounding county is $100,485 compared to the national median of $69,021. The median age of people living in Laguna Hills is 43 years.
Laguna Hills Weather
The average high temperature in July is 84.4 degrees, with an average low temperature in January of 43.3 degrees. The average rainfall is approximately 14.2 inches per year, with 0 inches of snow per year.

