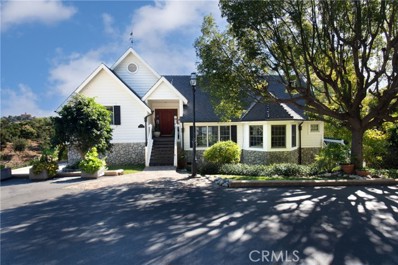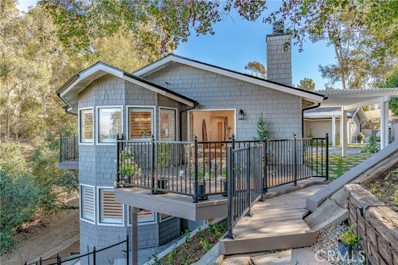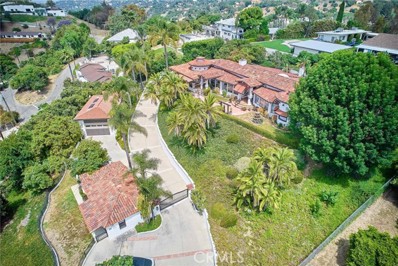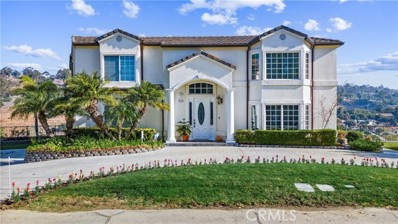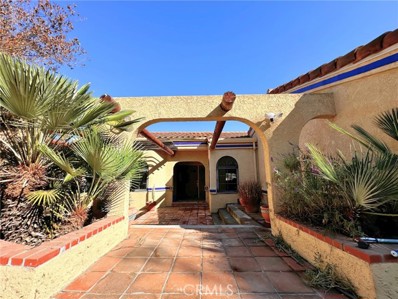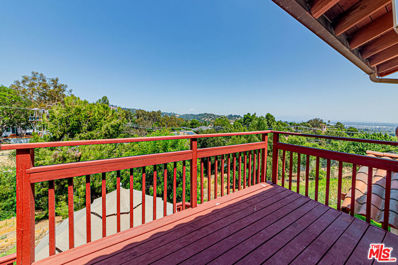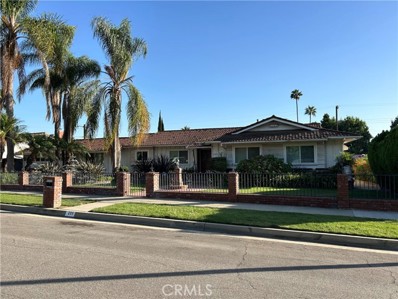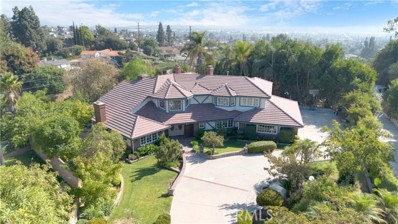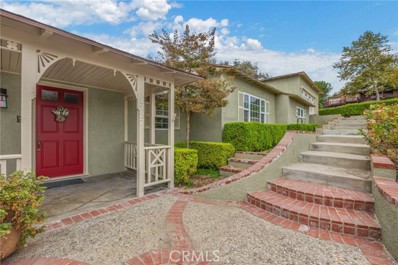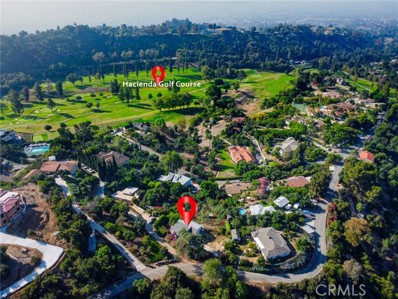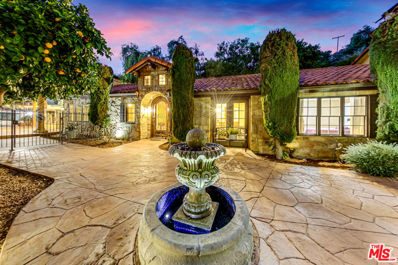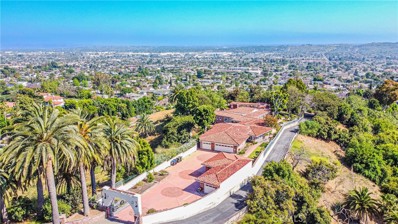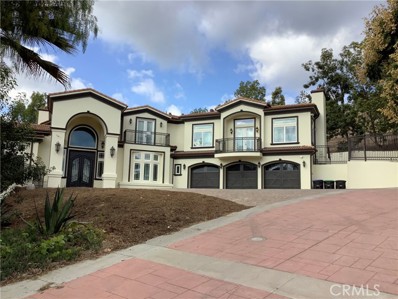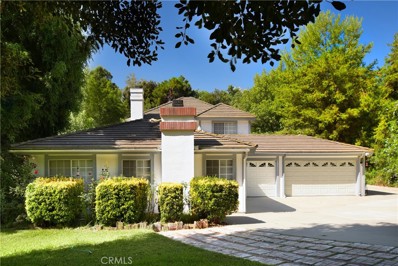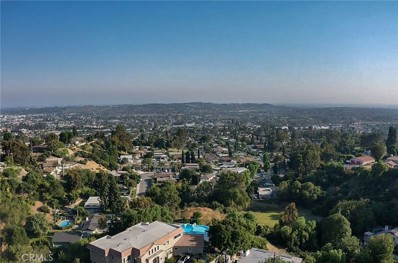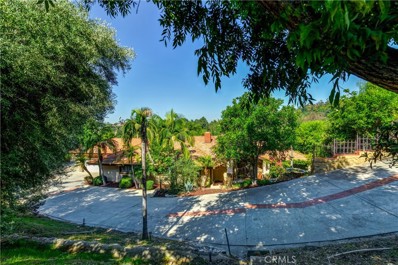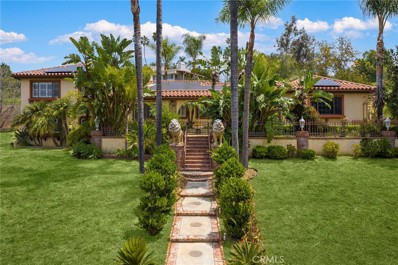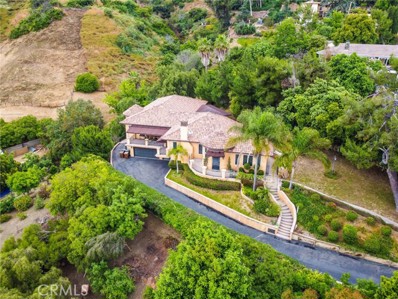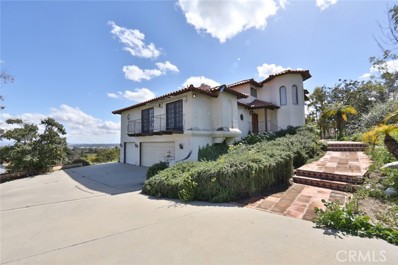La Habra Heights CA Homes for Sale
Open House:
Sunday, 11/24 6:00-12:00AM
- Type:
- Single Family
- Sq.Ft.:
- 3,776
- Status:
- NEW LISTING
- Beds:
- 5
- Lot size:
- 1 Acres
- Year built:
- 1991
- Baths:
- 3.00
- MLS#:
- CRPW24239580
ADDITIONAL INFORMATION
Located in the tranquil hills of LHH, this Cape Cod Estate is a hideaway offers the perfect escape from busy city life. With the sought after South East facing layout, the home provides breathtaking views of Hacienda Golf Club, city lights of LA and OC. Zoned as a duplex, the second house can be used as a guest house, home office, rental, etc. With its own charming outdoor patio area and parking space. Upon entering the residence you are greeted with an abundance of natural light flowing through the homes open layout. Upon entering the family room your eyes are immediately drawn to the impressive wood beamed A-frame ceiling, that is truly an architectural masterpiece. The family room features a charming stone fireplace set as the rooms focal point, ample windows, and French doors that lead to the homes sizable back deck. A gourmet kitchen with an island and vegetable sink, top of the line commercial appliances, and a walk-in pantry. The formal dining room boasts 12ft ceilings and is the ideal space to host the largest of dinner parties. Upstairs are 2 guest bedrooms, one with a private balcony, and a full guest bath. Downstairs you will find the gorgeous Primary bedroom en-suit featuring a cozy stone fireplace, bathroom, walk in closet and French doors leading to the private back
- Type:
- Single Family
- Sq.Ft.:
- 4,294
- Status:
- NEW LISTING
- Beds:
- 5
- Lot size:
- 1.39 Acres
- Year built:
- 1986
- Baths:
- 5.00
- MLS#:
- DW24239133
ADDITIONAL INFORMATION
Beautiful, Fully Renovated, Modern Home in La Habra Heights with Views. Property has gone through extensive renovations and upgrades that include: New Wrap Around Patio Decks, New Roof, New Lennox HVAC Heating and Cooling System, New Septic Tank System with City Approval and Certification, New Chef's Kitchen with Custom Cabinets and Professional Grade Stainless Steel Appliances, Five Fully Remodeled Bathrooms with Custom Tile, Shower Enclosures and Fixtures. New Concrete Stairs and Walkways, New Wrought Iron Patio and Stair Fencing, Heavy Duty Retaining Walls. The Primary Floor is Welcoming with an Open Floor Plan Concept and Real Hardwood Flooring with Partial Herringbone Design at Entrance and Kitchen. Large Home has Two Living Rooms, one that can be used as the 5th Bedroom on the primary floor or used as the TV Entertainment Family Room. Property features Two Large Master Bedrooms with Walk-in Closets, one of which has a Large Soaking Bathtub. Large Indoor Laundry Room, Home Office Room with Two Built In Desks and Book Shelves, Gym Room, Two Fire Places, Custom Wood Shutters, Custom Landscaping to Rear Yard, Attached Finished 3 Car Garage with tons on closet storage space. Property is nested in one of the best areas of La Habra Heights, adjacent to the HSI LAI Buddhist Temple off of Hacienda Rd and is adjacent to a preserve lot, meaning more privacy and less neighbors. Lower level could be a great home office, Youtube Studio, content creation room, gym, guest room, or even made into an ADU. Over 600k in renovations and upgrades, work done with City Permits, to much to list, this is a must see home, will go fast. Thanks for Showing.
- Type:
- Single Family
- Sq.Ft.:
- 3,467
- Status:
- NEW LISTING
- Beds:
- 3
- Lot size:
- 0.96 Acres
- Year built:
- 1993
- Baths:
- 3.00
- MLS#:
- SR24238997
ADDITIONAL INFORMATION
Nestled atop a breathtaking hill with sweeping views, this sophisticated single-story Santa Barbara-style gated estate spans nearly an acre. The property boasts 3 bedrooms, 3 bathrooms, and approximately 3,500 square feet of ideal living space. Enveloped by citrus and avocado groves, the home is designed to harmonize with nature through its expansive deck and numerous outdoor patios. The grand entrance and foyer usher you into a warm and inviting space featuring Spanish tile floors, elegant arched windows, and custom light fixtures. The spacious kitchen, flooded with natural light, equipped with custom appliances, and a Subzero refrigerator, is the focal point of the home. A separate dining area in the kitchen is perfect for family meals, while the formal dining room is excellent for hosting guests. The expansive master bedroom serves as a true sanctuary, with a large master bathroom featuring custom elements, a Jacuzzi tub, ample natural light, and a separate seating area for relaxation. An approximately 800 square foot detached guest house with 1 bedroom and 1 bathroom, a kitchen, living room, laundry room provides versatile living space. Enthusiasts will appreciate the separate 800 square foot RV garage and workshop. Additionally, the 4-car garage with Spanish tile floors and an elevator to the main house offers plenty of storage and is perfect for car aficionados. Don’t miss the chance to own this magnificent property! This enviable and exclusive estate awaits you!
- Type:
- Single Family
- Sq.Ft.:
- 3,204
- Status:
- Active
- Beds:
- 4
- Lot size:
- 1.16 Acres
- Year built:
- 2004
- Baths:
- 5.00
- MLS#:
- PW24235452
ADDITIONAL INFORMATION
Pristine custom home built and owned by the original owners. Perfectly situated to enhance the picturesque 360 degree views of the hillsides, canyons and city lights. Welcome to 2034 Virazon Drive La Habra Heights! This 4 Bedrooms and 4.5 baths, an oversized primary suite with a retreat and viewing decks throughout the house. A huge closet that is the size of a small bedroom. Bedroom and bathroom downstairs can also be used as an office. Open floor plan; Family room opens to kitchen the features include high end appliances, custom built cabinetry and island, granite countertops and more. The quality materials and workmanship are notable. A purchased 4,000 Watt solar system, central vac, fire sprinklers. Roll down automatic shutters, two water heaters and two A/C units to increase the comfort and efficiency of the home. The grounds are sprawling, easy access from the street with a circular driveway for additional parking. 3 car garage. There is a separate large storage area at the rear of the property.
- Type:
- Single Family
- Sq.Ft.:
- 3,221
- Status:
- Active
- Beds:
- 5
- Lot size:
- 0.96 Acres
- Year built:
- 1987
- Baths:
- 5.00
- MLS#:
- OC24232324
ADDITIONAL INFORMATION
Welcome to your Spanish Style home! CLASSIC, TRADITIONAL & TIMELESS. Located on a private street this 5 bedroom, 5 bathroom home in the desirable La Habra Heights estate features a huge 41,662 SF lot, thus creating plenty of privacy. As you enter the long, picturesque driveway, you are warmly welcomed to your Spanish-style residence. The beautiful architecture draws you in, setting the perfect tone for what lies beyond. Upon arrival, you’ll be welcomed by the expansive outdoor patio area, featuring a fountain that creates a serene atmosphere, ideal for outdoor gatherings or quiet moments of reflection. Step inside, and you’ll find yourself immediately captivated by the spacious layout. To your right, the open kitchen invites culinary creativity, bathed in natural light and designed for both functionality and style. To the left, a private room awaits—perfect for an office or formal living space. This inviting room features its own fireplace, creating a warm and cozy atmosphere ideal for productivity or relaxation. To the right, another beautifully appointed room beckons, perfect for a formal dining area or additional entertaining space. Step outside to the outdoor deck area, adorned with beautiful Spanish-style tile and arches, where you can take in breathtaking views of the surrounding trees and greenery. This serene outdoor space is perfect for enjoying mornings with coffee or unwinding in the evenings as you soak in the natural beauty that envelops your home. Head downstairs to your private bedroom space, a serene sanctuary designed for rest and relaxation. This inviting area offers a peaceful escape from the hustle and bustle of daily life. Across the hallway, you’ll discover a spacious bedroom, perfect for a nursery or guest. To the right, the large master bedroom awaits, featuring expansive windows that frame picturesque views of the surrounding trees and lush greenery, creating a tranquil atmosphere that invites the beauty of nature indoors.As you continue down the long hallway, you will find additional generous bedrooms, each equipped with ample closet space to accommodate all your storage needs. These well-appointed rooms provide comfort and flexibility, making this home ideal for families or anyone who values both space and functionality.
- Type:
- Single Family
- Sq.Ft.:
- 3,517
- Status:
- Active
- Beds:
- 4
- Lot size:
- 1.2 Acres
- Year built:
- 1987
- Baths:
- 3.00
- MLS#:
- 24461647
ADDITIONAL INFORMATION
A stunning custom-built home exuding warmth and charm. Upon entering through the double doors, you're welcomed by a private courtyard that sets the tone for the elegance within. The home features an open floor plan that showcases breathtaking views. The gourmet kitchen seamlessly flows into the family room, complete with a fireplace and wet bar. Just off the kitchen and family room, a spacious deck offers incredible viewsan ideal setting for entertaining. The gourmet kitchen is equipped with a large island, custom cabinetry, and a cozy eat-in area with ample storage. Adjacent to the kitchen are a laundry room and a formal dining room.The lower level houses two bathrooms and three bedrooms, one of which features a fireplace, making it perfect for use as an office or library. The Master Suite, the only bedroom on the upper level, is a sanctuary of luxury with its own fireplace, double-door entry, and a private deck offering views of city lights and Catalina. The en-suite bathroom includes a double vanity, two walk-in closets, and a separate shower and tub.The beautifully manicured grounds have been meticulously maintained, featuring a vegetable garden along a loose pebble pathway. There is a very large land and abundant fruit trees. Within the property there are Date Palm Tree, Pecan Tree, Avocado, Orange, Grapefruit, Kumquat fruit trees. A portion of the land is fenced, providing additional privacy. The three-car garage offers ample space for RV or boat parking, ensuring plenty of room for all your needs.
- Type:
- Single Family
- Sq.Ft.:
- 2,493
- Status:
- Active
- Beds:
- 4
- Lot size:
- 0.25 Acres
- Year built:
- 1958
- Baths:
- 4.00
- MLS#:
- PW24213689
ADDITIONAL INFORMATION
This wonderful single level home is just waiting for your personal touch! As you step into the entry way you are greeted by a spacious living room with real wood floors and a cozy fireplace that looks out over the backyard. There is dining room large enough for special gatherings with French doors to the backyard.The kitchen is off the dining room and has room for lots of cabinets and a nook. The kitchen looks out to the front yard and is steps from the laundry room and breezeway. The breezeway has been converted to a game room and is connected to the 2 car garage. Beyond the spacious living room is an added main suite with its own full bath and French doors leading to the pool area. The pool area has its own bathroom with a shower! There is a huge ensuite main bedroom with a walk in closet, and another ensuite bedroom. The two hall bedrooms share a bath with dual sinks. The backyard has a pool with a diving board, its own bathroom, fruit trees, a built in BBQ and a retaining wall with newer vinyl fencing on top. Close to shopping and restaurants!
- Type:
- Single Family
- Sq.Ft.:
- 3,658
- Status:
- Active
- Beds:
- 4
- Lot size:
- 0.73 Acres
- Year built:
- 1988
- Baths:
- 4.00
- MLS#:
- AR24222413
ADDITIONAL INFORMATION
Exceptional Opportunity to Own a Stunning Custom Home in a Quiet Cul-De-Sac Neighborhood! This beautiful property exudes charm and sophistication, starting with its exceptional curb appeal. A private security gate welcome you into a serene entryway. 4 spacious bedrooms and 4 bathrooms, including a luxurious master suite with a large balcony overlooking the pool area. Conveniently located downstairs, perfect for guests or multi-generational living. Quality marble accents and decorative mirrors add a touch of elegance throughout. Two fireplaces add warmth and ambiance. A recently upgraded kitchen features white cabinets, quartz countertops, and flows seamlessly into the dining and living areas. High ceilings and a grand flooring entryway enhance the home's spacious feel. A versatile library or den on the main level is ideal as a home office. Equipped with two central air conditioning units to keep you comfortable year-round. Professionally landscaped grounds with low-maintenance fescue, mature trees, a sparkling pool, and a spa create a private, resort-like retreat. Conveniently situated, this home combines luxury, comfort, and practicality—ideal for those who value quality living in a serene, welcoming setting. Enjoy breathtaking views and a resort-inspired lifestyle in this exceptional home.
$1,275,000
1727 Via Ladera La Habra Heights, CA 90631
- Type:
- Single Family
- Sq.Ft.:
- 2,318
- Status:
- Active
- Beds:
- 3
- Lot size:
- 0.78 Acres
- Year built:
- 1939
- Baths:
- 2.00
- MLS#:
- PW24213509
ADDITIONAL INFORMATION
Nestled in the serene community of La Habra Heights, this move-in-ready 3-bedroom, 2-bathroom home is a nature lover's paradise. The property boasts over 60 fruit trees, offering a lush, tranquil environment perfect for those who cherish outdoor living. Enjoy the beautiful views from the expansive backyard deck, ideal for relaxing or entertaining. The home features spacious bedrooms with ample closet space, freshly painted areas, and a classic kitchen design that complements the warm, well-maintained hardwood floors. High ceilings throughout add to the spacious feel. With RV access, a two-car garage, and a generous lot, there’s plenty of room for expansion or an ADU. This is a perfect retreat for those seeking a blend of natural beauty and comfortable living.
- Type:
- Single Family
- Sq.Ft.:
- 2,207
- Status:
- Active
- Beds:
- 4
- Lot size:
- 0.39 Acres
- Year built:
- 1931
- Baths:
- 2.00
- MLS#:
- DW24204291
ADDITIONAL INFORMATION
POTENTIAL POTENTIAL POTENTIAL! Nestled in the scenic and tranquil community of La Habra Heights, this 4-bedroom, 2-bathroom home offers a spacious 2,207 sq ft of living area on a generous 17,166 sq ft lot. Envision your future residence, overlooking the canyon, perfect for both relaxation and entertaining. This property is fixer. As you step inside, you’ll be greeted by lots of natural light. The kitchen features quartz countertops, stainless steel appliances, including a stove and dishwasher, and ample cabinetry. A separate dining room adjacent to the kitchen makes family meals and gatherings convenient. The cozy family room is an inviting space to unwind, equipped with a mini-split AC system for those warmer days and central heating to keep the home comfortable year-round. Outside, enjoy the large patio and grassy backyard area, perfect for outdoor dining, relaxing, or play. The space is ideal for gardening enthusiasts or simply enjoying the peaceful surroundings. With a great combination of a great view, practical amenities, and a spacious lot, this La Habra Heights gem provides a serene living environment in a highly sought-after location.
- Type:
- Single Family
- Sq.Ft.:
- 4,384
- Status:
- Active
- Beds:
- 5
- Lot size:
- 0.9 Acres
- Year built:
- 1961
- Baths:
- 5.00
- MLS#:
- 24441657
ADDITIONAL INFORMATION
Exquisite Mediterranean Estate designed and built by Dugally Oberfield that has designed homes for such as for Denzel Washington and many more. This home is located in beautiful La Habra Heights with a private villa setting making for the perfect entertainment home along with a custom-built basketball/volleyball court. Featuring 5 bed 3.5 bath 4,384 Sq ft 39,206 sq ft lot., with a separate Guest House that is approx. 1,500 sq ft with 2 bed 1 bath its own kitchenette, bathroom, living room. This home has it all with the beauty of mature trees surrounding the property allowing you to envision your lemon/orange groves or even adding your own vineyard. The Villa also includes inviting pool, spa, sauna, outdoor living room with a fireplace, a separate outdoor meditation area with a fire pit, waterfall, a newly built pool deck, bonus workout room, wine cellar, 2 fireplaces in the main house, and another fireplace in the guest house. The main house is single level 3 Bedrooms/2.25 Bathrooms with an open floor plan and high ceilings. The gourmet kitchen has all of the amenities a chef needs with a large island with stone countertops, a double oven Viking stove, dishwasher, built-in commercial grade refrigerator and separate freezer, additional refrigerator drawers, a farmhouse sink, that opens to the wood beamed ceiling family room. With doors leading to the outside from nearly every room, this Villa truly embodies both outdoor/indoor living. Outside the family room is a covered Italian columnesque outdoor entertainment area with a fireplace that overlooks the pool, sauna, jacuzzi and outdoor shower. The master bedroom is impressive with its wood beamed high ceiling, oversized walk-in closet and large, gorgeous master bathroom with marble tile and 4 extra additional closets. Add'l features: privately gated, 2 car garage, 2 carport and additional parking in the rear, parking accommodates over 13 cars.
$2,290,000
1439 Mayapan Road La Habra Heights, CA 90631
- Type:
- Single Family
- Sq.Ft.:
- 5,138
- Status:
- Active
- Beds:
- 5
- Lot size:
- 0.94 Acres
- Year built:
- 1935
- Baths:
- 5.00
- MLS#:
- PW24177223
ADDITIONAL INFORMATION
Nestled in the serene and picturesque community of La Habra Heights, this exquisite property at 1439 Mayapan Road offers an unparalleled living experience with breathtaking panoramic views. This custom-built home captures the essence of tranquility and natural beauty, making it a perfect retreat from the hustle and bustle of city life. This property offers a luxurious and private lifestyle with stunning panoramic views and exceptional amenities. Don’t miss the opportunity to make this dream home yours and wake up to breathtaking vistas every day!
$3,300,000
805 West Road La Habra Heights, CA 90631
- Type:
- Single Family
- Sq.Ft.:
- 5,100
- Status:
- Active
- Beds:
- 4
- Lot size:
- 3.84 Acres
- Year built:
- 2015
- Baths:
- 6.00
- MLS#:
- PF24177179
ADDITIONAL INFORMATION
Welcome to this 5,100 square foot custom Mediterranean estate, nestled on a sprawling 3.84-acre parcel behind a private gate. Overlooking the peaceful rolling hills of La Habra Heights, this estate features 4 bedroom suites, an additional 2 half-bathrooms, and a private guest quarters with a its own patio. The grand entry foyer sets the tone for the rest of the living space, which boasts a great room with soaring 20 ft ceilings, a stunning study/office, and an elegant formal dining room. The chef-grade gourmet kitchen is a true masterpiece with shimmering custom cabinetry, an oversized island with a breakfast bar, and top-of-the-line stainless steel appliances. French doors lead to the patio for easy al fresco dining and entertaining. Relax in the magnificent principal bedroom suite which features a cozy fireplace, an extra large walk-in closet, and a spa-like bath with a large soaking tub and stunning canyon and city-lights views. The current owner has added two adjacent land parcels, providing a total of 3.84 acres to the property, offering additional privacy and the option to develop further structures on the compound or sell off the land for additional homes. Secure this rare opportunity to own one of the finest estates in La Habra Heights.
- Type:
- Single Family
- Sq.Ft.:
- 3,214
- Status:
- Active
- Beds:
- 4
- Lot size:
- 0.94 Acres
- Year built:
- 1976
- Baths:
- 4.00
- MLS#:
- PW24147980
ADDITIONAL INFORMATION
Welcome to 1525 Bonnie Jean Lane. Amazing opportunity to own a flat 40,844 sq foot lot, on one of La Habra Heights most desirable streets. As you enter the property you will be impressed with the estate feel, entering through the gates at the top of the driveway that is tree lined, the view you will see is park-like. Lush landscape and an abundance of flat grassy areas. This stunning 5-bedroom, 3.5-bathroom retreat boasts a perfect blend of functionality and luxury, nestled behind a gated driveway that sets the tone for a private and secluded getaway. Perfectly situated to have a front and back yard that can be utilized to your desire. You'll be greeted by a beautifully manicured front yard, which gives way to a spacious flat grassy backyard, usable space is endless, surrounded by trees and vegetation, the property is completely private. You will get a peaceful and serene feeling as you tour the grounds. The home is perfect for outdoor entertaining or simply enjoying the California sunshine. Inside, the inviting family room with a cozy fireplace serves as the perfect spot to relax and unwind, seamlessly flowing into the adjacent living room with another fireplace and dining room. The kitchen is the center hub and is equipped for a gourmet chef’s culinary dream. Featuring tile countertops, vinyl flooring, ample cabinetry, dishwasher, gas and electric stove, and under-cabinet lighting. There are two primary suites. A downstairs suite and an upstairs suite. The upstairs suite is a true sanctuary which has a balcony that overlooks the park-like grounds, a grand bathroom featuring dual vanities, large shower, jetted spa tub and a large walk-in closet. Other notable features include fresh paint throughout the property. The attached 3 car garage provides direct access, convenient storage and parking. Additional parking area that could be used for a RV, boat or additional vehicles. From Bonnie Jean Lane you will have quick access to the shopping center, stores and restaurants.
- Type:
- Single Family
- Sq.Ft.:
- 3,085
- Status:
- Active
- Beds:
- 4
- Lot size:
- 2.21 Acres
- Year built:
- 1976
- Baths:
- 3.00
- MLS#:
- PW24141455
ADDITIONAL INFORMATION
Absolutely stunning panoramic views of Catalina Island, city lights, canyons and hills, and nightly firework shows sets this secluded ranch style house in a class of its own! Through the gorgeous entry doors, you’ll be wowed by the foyer that sets the vibe for all the cool features you’ll discover inside. The open concept living space includes vaulted and beamed ceilings and windows galore that keep you gazing at the expansive views. This exclusive 4 bedroom/3 bath home is oriented to capture the breathtaking views from the beautiful chef’s kitchen, dining room, living room, spacious master suite, plus one additional bedroom. You’ll appreciate the large utility room with washer dryer and storage space. An additional room is accessed from the outside and is the perfect flex space for a home office, craft room, or home gym. You’ll love the huge south facing deck, where you’ll enjoy the private indoor-outdoor living experience to the fullest. This special 2 + acre property has a fruit tree orchard that is fully irrigated, and on a timer, and includes varieties such as orange, avocado, lemon, lime, pistachio, lychee, grapefruit, tangerine, Asian pear, guava, peach, kiwi, passion fruit, pomegranate, soursop, pink and white dragon fruit, mango, banana, golden delicious apple, anna apple, sugar apple. You’ll want to check out the gardens, fire pit, and so much more! Situated on the edge of both LA and Orange Counties… you’ll find easy proximity to all of your favorite destinations.
- Type:
- Single Family
- Sq.Ft.:
- 2,578
- Status:
- Active
- Beds:
- 4
- Lot size:
- 1.06 Acres
- Year built:
- 1978
- Baths:
- 2.00
- MLS#:
- PW24117936
ADDITIONAL INFORMATION
Welcome to 166 Reposado Drive La Habra Heights. This truly exceptional 4-bedroom, 2-bathroom estate is situated on a sprawling one-acre lot in the prestigious La Habra Heights community, offering the perfect blend of luxury, comfort, and seclusion. As you approach the property, you'll be struck by the charming facade of the home. Upon entering the property, you'll be greeted by the grand foyer, which sets the tone for the rest of the home's elegant design. The open and easy-flowing floorplan is perfect for entertaining or everyday living, with a seamless transition between the formal living areas and the casual spaces. The gourmet kitchen is a true showstopper, featuring updated granite countertops, sleek stainless steel appliances, and ample storage for all your culinary needs. The adjacent family room is perfect for cozying up with loved ones, and the adjacent dining room is ideal for formal gatherings. The four spacious bedrooms offer plenty of room for relaxation and retreat, including a massive master bedroom suite with a huge walk-in closet that's perfect for storing your favorite wardrobe pieces. The master bathroom features a custom shower and a separate tub for ultimate relaxation. Additional highlights of this incredible estate include a finished loft area that's perfect for a home office or playroom, and three separate patios that line the back of the home, offering stunning views of the property. The private setting and gated driveway provide an added layer of security and seclusion, making this property truly one-of-a-kind. With its prime location, exquisite design, and abundant amenities, this 4-bedroom, 2-bathroom estate at 166 Reposado Drive is truly a rare find. Don't miss your opportunity to make this stunning property your dream home!
- Type:
- Single Family
- Sq.Ft.:
- 4,255
- Status:
- Active
- Beds:
- 5
- Lot size:
- 1.11 Acres
- Year built:
- 1988
- Baths:
- 4.00
- MLS#:
- AR24106512
ADDITIONAL INFORMATION
Price Adjustment, Highly Motivated Seller...... Discover the epitome of serene living in La Habra Heights with this remarkable property, offering an impressive 4,255 square feet of living space. This spacious home features 5 bedrooms and 4 bathrooms, perfectly arranged to provide both comfort and functionality. Nestled on a generous 48,332 square feet lot, the property boasts all usable land—a rare find in this hilly region. The home's layout is ideal for both entertaining and everyday living, with ample space for large gatherings and intimate family moments alike. Surrounded by natural beauty and providing a high degree of privacy, this residence is more than just a house—it’s a sanctuary. The rear of the property features a gentle hillside, which offers excellent potential for various uses. This expansive lot invites endless possibilities for landscaping, outdoor activities, and even future expansions, catering to those who crave space and versatility. La Habra Heights is celebrated for its peaceful, semi-rural ambiance, offering a tranquil escape from the city's hustle and bustle while maintaining proximity to urban conveniences. Experience the perfect blend of luxury and comfort in a neighborhood renowned for its picturesque settings and serene lifestyle. Whether you’re hosting guests or enjoying a quiet evening under the stars, this property is designed to accommodate your every need and desire. Embrace the opportunity to create lasting memories in this exceptional La Habra Heights home.
- Type:
- Single Family
- Sq.Ft.:
- 3,882
- Status:
- Active
- Beds:
- 4
- Lot size:
- 1 Acres
- Year built:
- 2008
- Baths:
- 3.00
- MLS#:
- CRWS23212251
ADDITIONAL INFORMATION
Welcome to this stunning Mediterranean style estate nestled in the serene hills of La Habra Heights. Crafted in 2008, this architectural masterpiece boasts a level of luxury that is simply unparalleled. As you enter through the private gate, you'll be greeted by a beautifully landscaped driveway adorned with an abundance of trees, setting a tranquil ambiance. Step inside and be captivated by the breathtaking interior, featuring soaring high ceilings, exquisite crown moldings, and rich classic hardwood floors that flow seamlessly throughout the house. Every detail has been carefully considered, creating an atmosphere of refined elegance. The master bedroom is a true retreat, offering an expansive space, an enormous closet, and a luxurious bathroom, providing the perfect sanctuary for relaxation. Designed with an open floor plan, this home allows for seamless flow and effortless entertaining. The stunning balconies offer picturesque views of the surrounding canyon, mountains, and the city below, allowing you to immerse yourself in the natural beauty that surrounds you. The allure of this property continues outside, as magnificent double French doors lead to romantic patios and a spacious backyard, perfect for enjoying the outdoors in style. The meticulously manicured grounds provid
$1,688,888
1500 Kashlan Road La Habra Heights, CA 90631
- Type:
- Single Family
- Sq.Ft.:
- 2,844
- Status:
- Active
- Beds:
- 4
- Lot size:
- 0.83 Acres
- Year built:
- 1987
- Baths:
- 4.00
- MLS#:
- WS23060465
ADDITIONAL INFORMATION
· Custom built 4 bedrooms/3.5 bathrooms modern Mediterranean style home in a tranquil country like setting , adorned with generous French doors with glass panes throughout to capture natural lights and fabulous panoramic views of city lights, ocean and mountains (Per owner, view of Catalina Island on a clear day and Disney Fireworks.). Quality hardwood, marble and tiled flooring, crown moldings, and recessed lights throughout the home. · Double front entry doors with high ceiling, overhead stained glass open to welcoming Living Room/Great Room with fireplace and built-in shelves, dining room with French doors leading to entertainer’s backyard, chef’s kitchen with granite countertops, wood cabinetry, center island, extremely spacious deep pantry, high end stainless steel appliances such as Sub Zero built in French doors refrigerator, and office space with built in shelves. · Grand staircase with custom wrought iron rails ascends to second level featuring spacious secondary Main suite with walk-in closet, and laundry room with sink and lots of cabinets. · The separate primary main suite on the third level includes a balcony and retreat area, walk-in closet with mirrored doors and custom organizers. Dual vanity sinks, window shutters. . On the other side of this second level home features 3 bedrooms which includes another main suite with walk-in closet and custom organizers, built-in makeup mirrored vanity area with drawers. . The most impressive features of each of the bedrooms consists of french doors with balcony and breath taking views especially on the primary suite on the third floor. · Wonderful park like private backyard with custom landscaping, rock pool and spa, water fall, built-in BBQ + mini frig. and mature fruit trees to enjoy and relax year round with families and friends. · 3 car garage includes sink and storage cabinets with large driveway to accommodate multiple cars and RV or boat parking. Separate fenced pet area. · Huge 36,004 SF lot with room to add on (ADU potential) for multi-generational enjoyment and care. . Central vacuum and speaker system. · Centrally located, easy access to 60/57 freeway, good schools, markets, shops, restaurants, entertainment, recreations, golf courses, churches. parks and daily conveniences. Don't miss this opportunity to add your personal sparkles to this one and only Hidden GEM!

La Habra Heights Real Estate
The median home value in La Habra Heights, CA is $1,365,000. This is higher than the county median home value of $796,100. The national median home value is $338,100. The average price of homes sold in La Habra Heights, CA is $1,365,000. Approximately 87.48% of La Habra Heights homes are owned, compared to 7.42% rented, while 5.11% are vacant. La Habra Heights real estate listings include condos, townhomes, and single family homes for sale. Commercial properties are also available. If you see a property you’re interested in, contact a La Habra Heights real estate agent to arrange a tour today!
La Habra Heights, California has a population of 5,651. La Habra Heights is less family-centric than the surrounding county with 28.7% of the households containing married families with children. The county average for households married with children is 30.99%.
The median household income in La Habra Heights, California is $181,591. The median household income for the surrounding county is $76,367 compared to the national median of $69,021. The median age of people living in La Habra Heights is 48.1 years.
La Habra Heights Weather
The average high temperature in July is 85.3 degrees, with an average low temperature in January of 45.9 degrees. The average rainfall is approximately 14.3 inches per year, with 0 inches of snow per year.
