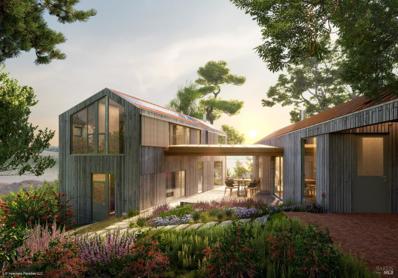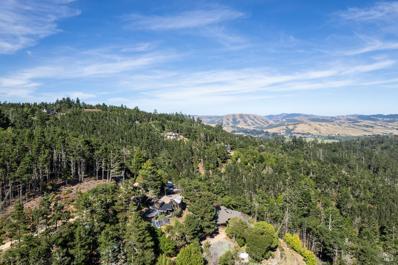Inverness CA Homes for Sale
$1,995,000
169 Laurel Street Inverness, CA 94937
Open House:
Sunday, 1/12 12:00-2:00PM
- Type:
- Single Family
- Sq.Ft.:
- 2,484
- Status:
- Active
- Beds:
- 5
- Lot size:
- 1.53 Acres
- Year built:
- 1980
- Baths:
- 4.00
- MLS#:
- 324078455
ADDITIONAL INFORMATION
Discover your dream retreat in iconic Inverness! This inviting 5-bedroom, 3-bathroom, 2-office property boasts stunning aggregate flooring throughout the main house, blending elegance with durability. The open living area features custom built-ins that provide both style and functionality, while a unique custom skylight bathes the space in natural light. Step outside to enjoy the expansive decks surrounding the home, perfect for soaking in the serene eastern exposure and breathtaking forest views. A picturesque walkway leads you to a spacious bunkhouse with multiple bedrooms and bathrooms, ideal for guests or as a private workspace. The property is enhanced by a beautifully landscaped garden, offering a peaceful sanctuary filled with vibrant flora. Experience the best of coastal living in this enchanting home, where comfort meets charm. Don't miss the opportunity to make this exceptional property your own!
$2,150,000
4 Pine Hill Drive Inverness, CA 94937
- Type:
- Single Family
- Sq.Ft.:
- 2,700
- Status:
- Active
- Beds:
- 3
- Lot size:
- 1.5 Acres
- Baths:
- 4.00
- MLS#:
- 324061243
ADDITIONAL INFORMATION
Development Opportunity! Approved plans and permits. Discover the epitome of serene California living with this extraordinary property at the heart of Point Reyes National Seashore. With all the groundwork completed, you can focus on bringing your vision to life. The approved plans provide for the construction of a stunning 2,700-square-foot, 3bd/4ba residence featuring an open-concept living area and expansive outdoor spacesperfect for entertaining or simply relaxing in nature. Nestled on over an acre with beautiful water views of Tomales Bay, the property also includes a charming Airstream, offering a cozy guest retreat or a place to stay during construction. Imagine strolling to Chicken Ranch Beach or enjoying hiking and biking adventures nearby. The short drive to the charming town of Point Reyes Station ensures you're never far from vibrant local culture and amenities.
$2,847,000
10 E Robert Dr Inverness, CA 94937
- Type:
- Single Family
- Sq.Ft.:
- 3,615
- Status:
- Active
- Beds:
- 5
- Lot size:
- 2.36 Acres
- Year built:
- 1969
- Baths:
- 5.00
- MLS#:
- 41060197
- Subdivision:
- Other
ADDITIONAL INFORMATION
Nestled into the unique and tranquil landscape of Inverness lies a magical garden oasis, perfectly placed for nature, views, and privacy. From the meandering trails through the thoughtfully designed international foliage to the masterfully crafted main residence, this property provides ultimate relaxation and reflection. With incredible attention to detail, the home is spacious and sprawling, yet every room feels intimate and cozy. Sit by the wood-burning fireplace on a winter afternoon, gazing out at the trees. Take a dip in the large spa on a warm summer day, or spend the morning cooking a delicious meal in the chef's kitchen while loved ones read books on the built-in window seat. With custom inset skylights and floor-to-ceiling windows throughout, the home feels light and airy while bringing the outdoors in. The main home, with 5 bedrooms and 5 baths, spans 3615 sq ft, offering formal dining and living rooms as well as private studies. The guest house, imagined by designer Alex Riley, boasts two en-suite bedrooms with a living space and kitchenette. Situated on the property, the guesthouse feels like its own private oasis with a view of the custom-built redwood tree house.
- Type:
- Single Family
- Sq.Ft.:
- 1,250
- Status:
- Active
- Beds:
- 2
- Lot size:
- 0.22 Acres
- Year built:
- 1900
- Baths:
- 1.00
- MLS#:
- 324016008
ADDITIONAL INFORMATION
Historical Significance: A Chronicle of Time The Bellwether Building is not just a structure; it's a living chronicle of the past. With origins dating back to a bygone era, this property has weathered the passage of time and witnessed the evolution of Inverness. Its walls echo stories that contribute to the unique charm and allure that define this historical landmark.The standalone 2-bedroom, 1-full bath residence offers not only comfort and convenience but also a visual feast of stunning bay views. Experience the serenity of gazing upon the tranquil waters while enjoying the privacy of your own personal retreat.Beyond its residential charm, The Bellwether Building seamlessly blends commercial appeal with community engagement. Boasting mixed-use functionality, it provides an opportunity for entrepreneurs and visionaries to create a vibrant space that complements the character of Inverness. Your Invitation Awaits Come and immerse yourself in the timeless elegance of The Bellwether Building. Whether you seek a residential haven with a view, a commercial venture, or a blend of both, this property invites you to become a part of its rich narrative.#MLS324011994
- Type:
- Triplex
- Sq.Ft.:
- 3,111
- Status:
- Active
- Beds:
- 6
- Lot size:
- 4.41 Acres
- Year built:
- 1960
- Baths:
- 5.00
- MLS#:
- 324012151
ADDITIONAL INFORMATION
Welcome to your slice of paradise on the beautiful Northern California coast! This rare estate offers a unique opportunity to own a THREE HOME compound surrounded by the pristine landscapes of Point Reyes National Seashore and Tomales Bay State Park. Nestled on 4 and a half acres of lush landscape adorned with thick bishop pines, this property is truly one of a kind. The main house offers 1,275 square feet of single level living with 3 bedrooms and 2 full bathrooms. Over looking Hearts desire beach, Helen's house offers 1,178 square feet with 2-bedrooms and 1.5 bathrooms and large stone fireplace. The crown jewel of the estate, an elevated midcentury studio, designed by renowned architect Francis E. Leighton and perched high on stilts with floor to ceiling glass walls offers a truly unique experience to gaze out at panoramic views of the surrounding landscape. Experience the tranquility of coastal living while still being within reach of city amenities. Just 7 minutes to Inverness proper, 15 minutes from Point Reyes Station and 90 minutes from San Francisco, offering the perfect blend of seclusion and accessibility.
$2,390,000
200-A Sunnyside Drive Inverness, CA 94937
- Type:
- Single Family
- Sq.Ft.:
- 1,877
- Status:
- Active
- Beds:
- 2
- Year built:
- 2008
- Baths:
- 2.00
- MLS#:
- 322063133
ADDITIONAL INFORMATION
Majestically located at the edge of the wilderness beside the entrance to the Inverness Ridge trail, this incredible property includes 2 iconic radially framed buildings designed by celebrated architect Daniel Lieberman on a unique 1-acre parcel/TIC with a unique history. Surrounded on 3 sides by protected open space, the property offers spectacular outlooks overlooking Pt. Reyes Peninsula and Mt .Vision, with magical indoor spaces designed by Liebermann, who worked under Frank Lloyd Wright on the Marin Civic Center. Liebermann (1930 -2015) designed a dozen crescent shaped, sustainable homes, some of which have been featured in the NYTimes, Dwell, and on Home & Garden Tours. The property has a rich past with roots in counter-culture movement and is owned by Mark Watts, son of 60s-era Zen philosopher Alan Watts. With fantastic outdoor spaces offering breath taking vistas, this distinctive property has the added upside of permitted expansion to upgrade the main living space. A rare find!
Information being provided is for consumers' personal, non-commercial use and may not be used for any purpose other than to identify prospective properties consumers may be interested in purchasing. Information has not been verified, is not guaranteed, and is subject to change. Copyright 2025 Bay Area Real Estate Information Services, Inc. All rights reserved. Copyright 2025 Bay Area Real Estate Information Services, Inc. All rights reserved. |

Inverness Real Estate
The median home value in Inverness, CA is $1,343,600. This is lower than the county median home value of $1,402,900. The national median home value is $338,100. The average price of homes sold in Inverness, CA is $1,343,600. Approximately 55.66% of Inverness homes are owned, compared to 11.39% rented, while 32.95% are vacant. Inverness real estate listings include condos, townhomes, and single family homes for sale. Commercial properties are also available. If you see a property you’re interested in, contact a Inverness real estate agent to arrange a tour today!
Inverness, California has a population of 1,660. Inverness is less family-centric than the surrounding county with 15.31% of the households containing married families with children. The county average for households married with children is 33.06%.
The median household income in Inverness, California is $72,292. The median household income for the surrounding county is $131,008 compared to the national median of $69,021. The median age of people living in Inverness is 59.6 years.
Inverness Weather
The average high temperature in July is 80.5 degrees, with an average low temperature in January of 41.1 degrees. The average rainfall is approximately 42 inches per year, with 0 inches of snow per year.





