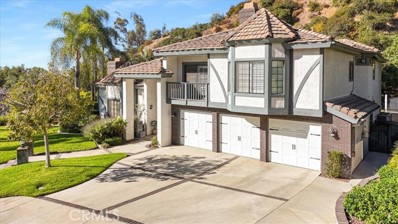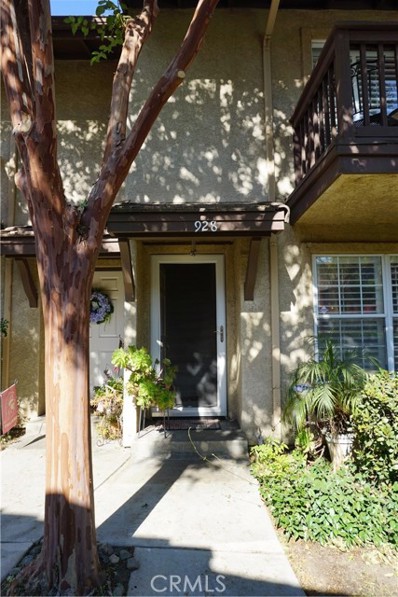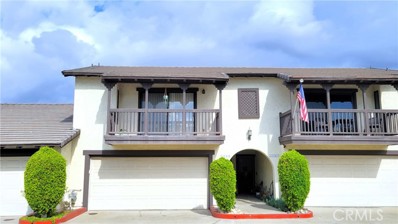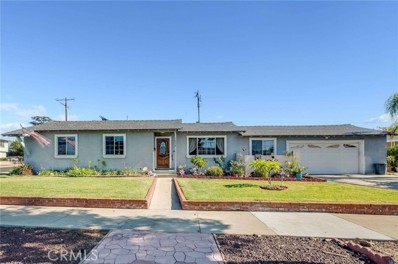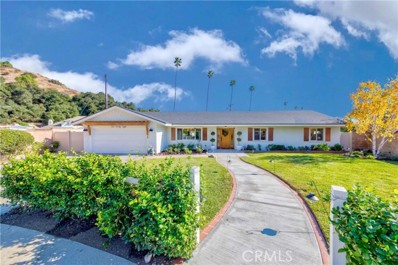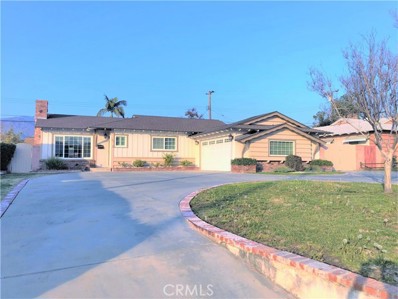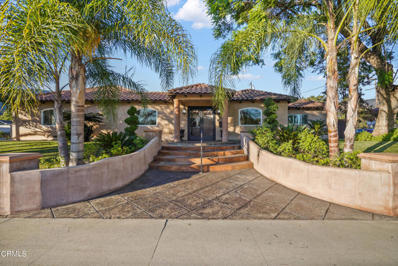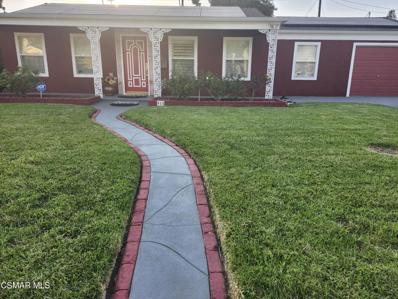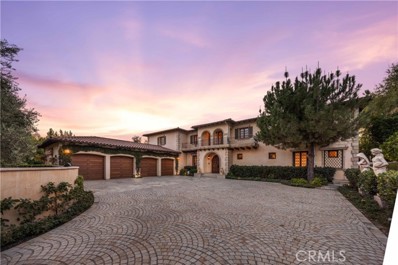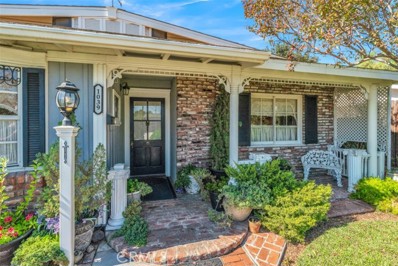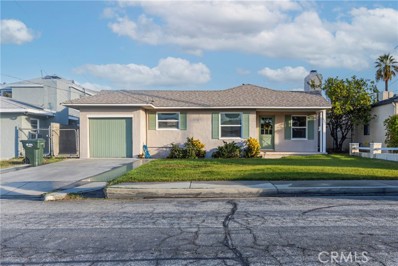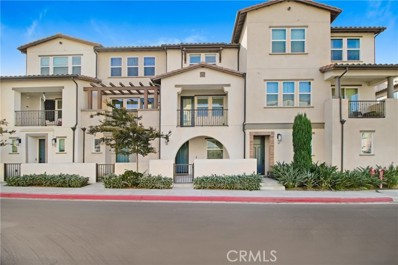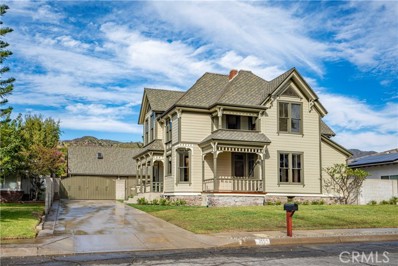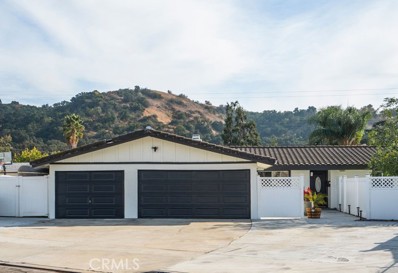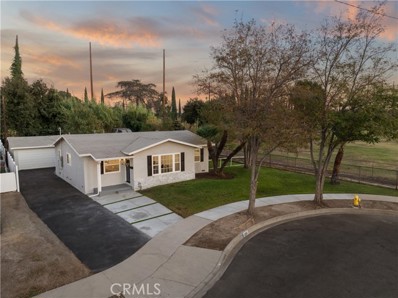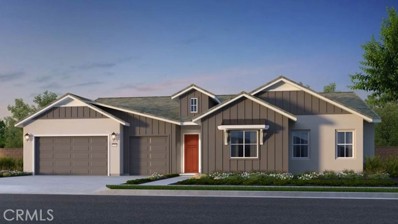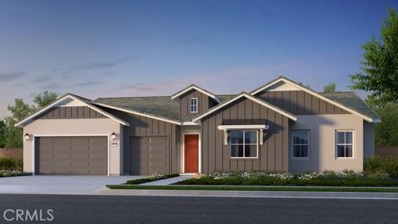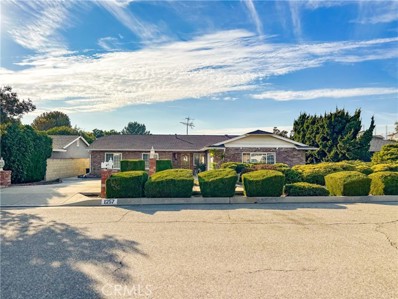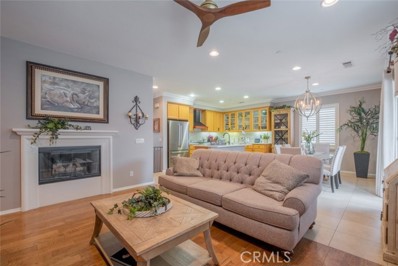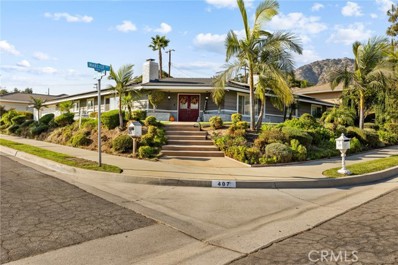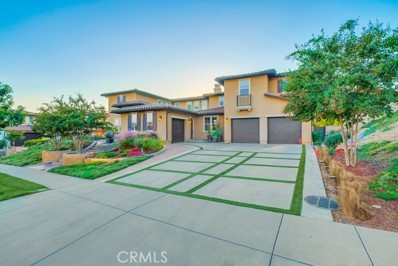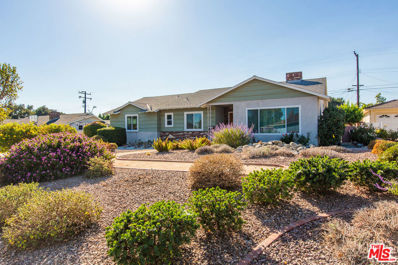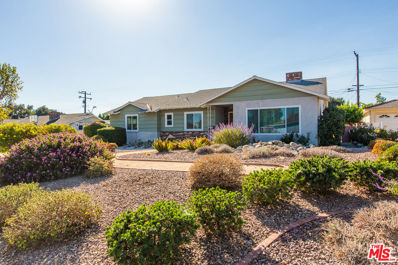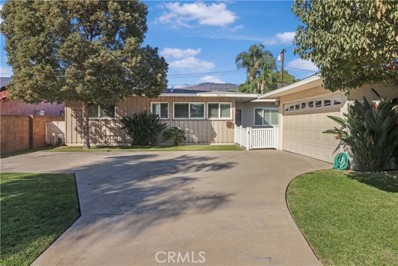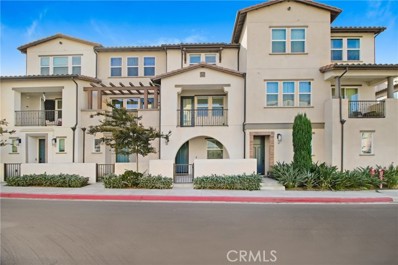Glendora CA Homes for Sale
$2,150,000
1131 Englewild Drive Glendora, CA 91741
- Type:
- Single Family
- Sq.Ft.:
- 4,585
- Status:
- NEW LISTING
- Beds:
- 4
- Lot size:
- 0.37 Acres
- Year built:
- 1988
- Baths:
- 4.00
- MLS#:
- CRWS24234131
ADDITIONAL INFORMATION
DO NOT DISTURB OCCUPANTS. PROPERTY NOT AVAILABLE TO SHOW AT THIS TIME. We are creating a list of potential buyers at this time. Please contact listing agent for further information... 1131 Englewild Drive, Glendora, CA is a charming property nestled atop Glendora’s scenic foothills. This spacious home offers an open floor plan with abundant natural light, a chef’s kitchen, and a private primary suite . Outside, a lush yard, large patio, and inviting swimming pool create the perfect setting for relaxation and entertaining. This property presents a unique investment opportunity in one of Glendora’s most desirable neighborhoods. Don’t miss the opportunity to own this beautiful home in a sought-after Glendora neighborhood. Contact us today for more information!
- Type:
- Condo
- Sq.Ft.:
- 2,052
- Status:
- NEW LISTING
- Beds:
- 3
- Lot size:
- 4.71 Acres
- Year built:
- 1989
- Baths:
- 3.00
- MLS#:
- NP24232724
ADDITIONAL INFORMATION
Welcome to this very large and well-kept 3 bedroom / 3 full-bath home nestled in a private community in the highly desirable Glendora Unified School District! This spacious 2052 square foot residence boasts a prime south facing location across from the pool and clubhouse, offering both privacy and tranquility. The living area features a large corner fireplace, and plantation shutters adorn most of the home. The home also includes a formal dining area and a separate breakfast nook to enjoy your meals. One bedroom is on the first floor next to a full bath, and both large upstairs bedroom suites include large walk-in closets, and a convenient laundry area is positioned right off the upstairs landing between the bedroom suites. An attached garage with significant cabinet storage provides easy home access, and a charming private patio area awaits your enjoyment as well. All this home needs is your personal touch. Don't miss out on this wonderful opportunity.
Open House:
Saturday, 11/16 11:00-1:00PM
- Type:
- Townhouse
- Sq.Ft.:
- 1,345
- Status:
- NEW LISTING
- Beds:
- 2
- Lot size:
- 1.99 Acres
- Year built:
- 1984
- Baths:
- 3.00
- MLS#:
- CV24227202
ADDITIONAL INFORMATION
Large, 2-bedrooms, 2.5-bathrooms townhouse in Glendora, CA. This private unit is located in the back of the complex which allows for a larger rear patio and more privacy that perfect for anyone seeking a low-maintenance lifestyle. With an attached 2-car garage and ample guest parking, you'll never have to worry about space for vehicles. The home features a spacious back patio, ideal for outdoor relaxation or entertaining. As part of a well-maintained HOA, you'll have access to two pool areas for leisurely afternoons under the sun. Located within walking distance to shopping, dining, and everyday conveniences, this townhouse offers the perfect blend of comfort and community living. Don't miss out on this rare opportunity in a highly sought-after Glendora Garden Homes Community!
- Type:
- Single Family
- Sq.Ft.:
- 1,877
- Status:
- NEW LISTING
- Beds:
- 4
- Lot size:
- 0.2 Acres
- Year built:
- 1958
- Baths:
- 2.00
- MLS#:
- CV24233649
ADDITIONAL INFORMATION
Welcome to your dream home in Glendora! This delightful single-story residence features 4 bedrooms and 2 baths, spread across a generous 1,877 square feet. The heart of the home is the inviting family room, where the kitchen opens up to the family room, making it an ideal space for family gatherings and entertaining friends. You will love the stone fireplace it is the center focus of the family room. A dedicated indoor laundry room adds convenience and functionality, ensuring that laundry is easily managed. Step outside to a covered patio perfect for relaxing and enjoying the peaceful view of the yard. This home offers a perfect backdrop for a lifetime of cherished memories.
$1,090,000
1048 Coronet Street Glendora, CA 91741
Open House:
Saturday, 11/16 12:00-3:00PM
- Type:
- Single Family
- Sq.Ft.:
- 1,840
- Status:
- NEW LISTING
- Beds:
- 3
- Lot size:
- 0.29 Acres
- Year built:
- 1962
- Baths:
- 2.00
- MLS#:
- AR24230769
ADDITIONAL INFORMATION
North Glendora Dream Home! Nestled on an expansive lot at the end of a tranquil cul-de-sac in Glendora’s most coveted neighborhoods, this charming home offers the perfect blend of elegance and comfort. With 1,973 square feet of living space, this open-concept residence features three bedrooms, a loft, and two bathrooms, all set on a generous 12,772 square foot lot that ensures privacy and room to roam. A beautiful front porch welcomes you into the formal entry with hardwood floors, a formal living room with picturesque front windows, a family room with amazing high ceilings, and a beautiful brick fireplace. The heart of the home is the kitchen, boasting an island with a sleek quartz countertop, stainless appliances, and a modern design that will inspire your inner chef. French doors open to the backyard. This backyard is an entertainer’s paradise, featuring a beautiful swimming pool, a spacious covered patio, a lush lawn, and a pit area. Whether hosting summer barbecues, pool parties, or simply enjoying a quiet evening outdoors, this space offers the perfect setting. The home has been thoughtfully renovated with modern French farmhouse touches, including high cathedral ceilings with newer light fixtures that create an airy and inviting atmosphere. Carpet and hardwood floors are in excellent condition, while the bathrooms have been tastefully updated with high-end faucets, cabinetry, and mirrors (owners bathroom includes smart toilet with built in bidet). Other notable features are updated plumbing and attic insulation. The front and backyard include top-notch turf planting, hardscaping, automatic turf sprinklers, drip irrigation systems, and a covered patio. There is a raised garden in the sunniest spot in the side yard, with a few raised beds ready for growing organic fruits and vegetables, like the Meyer lemon tree full of ripe fruits. Additionally, the property is located in the highly-rated Glendora School District and close to downtown Glendora Village, which has shops and restaurants. Award-winning Seller Elementary School, Goddard Jr. High, and Glendora High are all within walking distance. There are many notable features of this property worth mentioning. The surrounding view is quite beautiful. I even saw a mama deer bring her does to the hill outside the front door last month. Schedule a tour today. You will love the decent, elegant, comfortable house in the scenic spot. It's a must-see!
- Type:
- Single Family
- Sq.Ft.:
- 1,520
- Status:
- Active
- Beds:
- 3
- Lot size:
- 0.23 Acres
- Year built:
- 1957
- Baths:
- 2.00
- MLS#:
- AR24230774
ADDITIONAL INFORMATION
Beautiful North Glendora single level home with highly desirable Glendora School District! Formal living room with fireplace and abundant natural lighting overlooks the front yard and circular driveway. Kitchen with built-in cabinetry, dining area, family room with fireplace and access to the backyard. Nicely sized bedrooms with ample closet space. Enjoy the private backyard with fruit trees, grassy lawn and open patio area. Attached 2-car garage and paved circular driveway with room for RV parking. Additional amenities include wood flooring, inside laundry hook up, and more! Conveniently located near Glendora Village shopping and dining, schools, and parks. Don’t miss this great home in an excellent location!
$1,570,000
847 Sierra Madre Avenue Glendora, CA 91741
- Type:
- Single Family
- Sq.Ft.:
- 3,276
- Status:
- Active
- Beds:
- 5
- Lot size:
- 0.32 Acres
- Year built:
- 1958
- Baths:
- 4.00
- MLS#:
- P1-19858
ADDITIONAL INFORMATION
Spanish Turnkey Home located in the Live Oak Rancho community of North Glendora. Impressive home with a great floor plan and on a corner lot (only 2 neighbors). First time on market in 17 years. *** Spacious 4BR (5th BR used as an office), 4BA, Dual Master Suites w/own Bathrooms (one w/cathedral ceiling), Stunning Chef's Kitchen w/custom cabinets, white granite countertops, Built-In Jenn-Air stainless steel refrigerator w/water/ice-maker, Jenn-Air commercial stainless steel stove/double-oven w/ 6-burners & griddle, Jenn-Air range hood, dishwasher, built-in microwave. Dining Room (off of kitchen) w/built-in island dining (for 8 people), granite countertops, and custom cabinetry throughout. Separate Formal Dining Room w/Fireplace (2-way), Huge Family Room is the highlight of this home with fireplace, full 5-person Bar w/sink and frig. All with custom cabinets and counters. Spacious Laundry Room w/Sink, Study Room w/custom matching cabinets and built-in desk that looks out onto the gorgeous entry Courtyard w/flat screen, outdoor fireplace. All on stamped concrete. Custom wrought-iron Double Entry Doors. Private fenced backyard and side yard with block walls & stucco finish, Fully hardscaped and landscaped throughout, with stamped colored concrete floors w/drain system, and steps leading to upper patio area + mature lemon tree. Perfect to entertain guests and very private. 3-Car Attached Garage (with 2-doors) w/stamped concrete floor and Storage attic above garage. *** Systems are: Dual Zone Central A/C & Forced Air Heating w/2 Nest Smart Thermostats, Sonos Sound System w/built-in ceiling speakers (in family room, dining rooms, kitchen, courtyard), Recessed Lighting throughout, Alarm System (by Ring), Full Copper Plumbing, on sewer (and connected), Spanish Tile Roof, Front/Rear Automatic Sprinkler System, Full Smooth Stucco Exterior with high-end lighting fixtures throughout. Dual-paned Milgard vinyl windows and doors throughout. Custom Wood Shutters in BRs, & 2 bathrooms. Travertine stone flooring in kitchen, bathrooms, and laundry and Hardwood floors throughout the rest of home. *** Large permitted addition was completed in 2010 and no cost was spared in using only the finest materials and craftsmanship *** Less than 300 yards from George Manooshian Park & near the Big Dalton Wilderness Area - where the Big Dalton Canton, Coulter Pine, and Mystic Canyon Trails are located! This property will not last, so come see it before it lands in escro
- Type:
- Single Family
- Sq.Ft.:
- 1,572
- Status:
- Active
- Beds:
- 3
- Lot size:
- 0.17 Acres
- Year built:
- 1955
- Baths:
- 2.00
- MLS#:
- 224004571
ADDITIONAL INFORMATION
This is a great opportunity to start a new life in the beautiful city of Glendora, located in a suburb of Los Angeles and known for its small-town charm, parks, and highly rated schools. A great starter home or investment property, with a pool to host those summer parties. This home is set on a quiet cul-de-sac street, which means only homeowner traffic coming through the neighborhood. Close by is old town Pasadena for entertainment on the weekends, along with malls for shopping and many coffee shops for the early morning boost!
$4,850,000
571 Gordon Highlands Road Glendora, CA 91741
- Type:
- Single Family
- Sq.Ft.:
- 7,018
- Status:
- Active
- Beds:
- 6
- Lot size:
- 1.71 Acres
- Year built:
- 2005
- Baths:
- 7.00
- MLS#:
- TR24228170
ADDITIONAL INFORMATION
Custom Luxury Gated Luxurious Estate with Panoramic views from Downtown LA to the Pacific Ocean and beyond. Home located at prestigious gated community Gordon Highlands w/ 24 Hour Security with Attendant. This beautiful home offers expansive westside city lights views and mountain views while offering the ultimate in privacy and seclusion. Gated private entry welcomes you to this grand estate with over 7,000 sqft with 6 bedrooms (all en-suite), 6.5 bathrooms, formal entry with wrought iron staircase, family room/great room with beautiful views, hardwood floors and French doors open to outside dining area, gourmet kitchen with Viking appliances and two islands, formal dining room, downstairs guest en-suite bedroom, game room with French doors to outside dining area, office/library with built-ins, private master suite with retreat with fireplace, walk-in closet, and master bathroom with oversized shower, dual sink vanity, and spa tub. Private courtyard and outside dining area with endless city lights views, custom outdoor kitchen with BBQ, refrigerator and ice maker, infinity edge pool, spa, and fire pit facing the westside to capture the perfect summertime sunsets! Separate grass area perfect for a children’s play area and in-ground trampoline. Gated driveway with an abundance of parking and a four car garage with workshop area. The beautiful views and setting of this home will not disappoint!
- Type:
- Single Family
- Sq.Ft.:
- 1,241
- Status:
- Active
- Beds:
- 4
- Lot size:
- 0.15 Acres
- Year built:
- 1955
- Baths:
- 2.00
- MLS#:
- CRCV24227786
ADDITIONAL INFORMATION
This charming home in Glendora invites you in with its welcoming brick-paved front porch, enhancing the overall curb appeal. Inside, the spacious layout includes four generously sized bedrooms and two full baths, providing plenty of room for comfortable living. The family room is bright and airy, featuring unobstructed views of the serene patio. Step outside to the beautifully brick-paved patio, a peaceful retreat perfect for relaxing or entertaining. The soothing water feature adds a tranquil focal point to the space. The expansive backyard offers endless possibilities for outdoor activities and personal customization. Conveniently located near parks, golf courses, and shopping centers, this home also offers easy access to Azusa Pacific University and Citrus College, making it ideal for families and students alike. This home seamlessly blends comfort, functionality, and a prime location for everyday living.
$800,000
423 Lemon Avenue Glendora, CA 91741
- Type:
- Single Family
- Sq.Ft.:
- 1,058
- Status:
- Active
- Beds:
- 3
- Lot size:
- 0.16 Acres
- Year built:
- 1947
- Baths:
- 1.00
- MLS#:
- TR24226669
ADDITIONAL INFORMATION
Have you ever fallen in love? If not, prepare yourself too with this wonderful Glendora home. Freshly painted inside and out, this place feels bright and inviting from the moment you step through the door. With brand-new flooring and modern interior features, it’s perfect for anyone looking for a stylish, move-in-ready space. Set on a spacious lot with stunning views of the foothills to the north, this home boasts three cozy bedrooms and updated bath. The living room features a large fireplace with mantle, ideal for those relaxing evenings in. With a two-year-old roof and newly installed ceiling insulation in the attic, you can count on lower energy bills and a quieter home. You’ll stay comfortable year-round thanks to central air and heat, making every season enjoyable. Enjoy the benefits of cinder block construction, which makes this home incredibly durable and energy-efficient. The kitchen is a showstopper! With recessed lighting, gorgeous granite countertops, and a sleek stainless steel sink, it’s perfect for cooking up your favorite meals or hosting friends. And let’s talk location! You can easily walk to the new Gold Line station, and you’re just a few blocks from neighborhood parks—perfect for weekend strolls or family outings. Plus, you’re only a few miles from APU, Citrus College, and all the shopping and entertainment; it’s a fantastic lifestyle waiting for you to jump in! Don’t miss out on this incredible opportunity! This isn't just a house. Its a home.
- Type:
- Townhouse
- Sq.Ft.:
- 1,770
- Status:
- Active
- Beds:
- 3
- Lot size:
- 1.44 Acres
- Year built:
- 2017
- Baths:
- 4.00
- MLS#:
- CRPW24222382
ADDITIONAL INFORMATION
A stunning three-bedroom, three bath (and a half) tri-level condominium in beautiful Glendora. Wonderful for multi-generational living or for spacious single accommodations. You can enter through the quaint balcony in the front of the home or through the attached two-car garage in the rear of the property. The first level boasts an entryway leading to a bedroom, ample closet space and an updated bathroom. On the second level, the kitchen is nestled between a dining area and family room as well as a guest bathroom. The spacious balcony has views of the mountains and a side view of the sparkling pool. On the final level are two spacious bedrooms with ensuite bathrooms, a large laundry room and ample closets space including a walk-in closet. The recessed lighting along with the sparkling, enchanting light fixtures throughout the home add special charm and an ambience of luxury. The spacious pool with eating area and the dog park are resident favorites. You will not want to miss seeing this amazing home!
$1,498,000
711 E Virginia Avenue Glendora, CA 91741
- Type:
- Single Family
- Sq.Ft.:
- 3,631
- Status:
- Active
- Beds:
- 6
- Lot size:
- 0.25 Acres
- Year built:
- 1900
- Baths:
- 2.00
- MLS#:
- CRCV24179076
ADDITIONAL INFORMATION
Stunning Victorian Gem in Glendora! Welcome to 711 E. Virginia Ave., a breathtaking Victorian home built in 1900 that beautifully blends classic charm with modern comforts. Nestled in the picturesque foothills of Glendora, this remarkable residence features 6 bedrooms and 2 bathrooms, offering 3,631 sq. ft. of living space on a generous 10,883 sq. ft. lot—perfect for families or those seeking room to grow. As you approach this enchanting home, you’ll be captivated by its steeply pitched roofs, ornate cluttered ornamentation, and charming partial porch adorned with elegant spindle work. Striking dormers, bay windows, gables, and distinctive turrets add sophistication, while unique cupolas and patterned wood shingles enhance the home's historic allure. Step inside to be greeted by a stunning chandelier that sets the tone for elegance. Fresh interior and exterior paint, along with new light fixtures throughout, brighten the atmosphere. To the right, a spacious study with pocket doors provides the perfect retreat, while the formal living room features an antique fireplace and connects to a delightful solarium. The family and dining rooms showcase beautiful hardwood flooring, framed by 9-inch thick floor moldings and 6-inch wide door moldings, adding grandeur. The first floor incl
Open House:
Saturday, 11/16 1:00-4:00PM
- Type:
- Single Family
- Sq.Ft.:
- 1,625
- Status:
- Active
- Beds:
- 3
- Lot size:
- 0.16 Acres
- Year built:
- 1955
- Baths:
- 2.00
- MLS#:
- CV24225815
ADDITIONAL INFORMATION
*GLENDORA UNIFIED SCHOOL DISTRICT* Welcome to this beautifully remodeled one-story single-family residence, where farmhouse charm meets modern living with a touch of sleek industrial vibe. With 3 spacious bedrooms and 2 full baths, this home offers a perfect blend of style, comfort, and functionality. The open floor plan creates a seamless flow between the living, dining, and kitchen areas, making it ideal for family living and entertaining. The expansive curb appeal is further enhanced by a 3-car garage and a spacious driveway, providing ample parking space and plenty of room for vehicles and additional storage. Step into the heart of the home—the remodeled kitchen—featuring a large custom made granite central island, perfect for meal prep or casual dining. Equipped with top-of-the-line stainless steel appliances, including a 36-inch hood and stove, a wine refrigerator, and sleek cabinetry, this kitchen is both a chef's dream and an entertainer's paradise. Throughout the home, you’ll find high-quality finishes, including water-resistant luxury vinyl plank flooring, double-pane windows, and elegant plantation shutters that add warmth and sophistication to every room. Remodeled primary bathroom features stand alone bath tub, walk in shower with glass door, double sink vanity and spacious walk in closet with customized organizer. One of the secondary bedrooms features built in office desk and murphy bed offers a smart solution for maximizing space. The newly installed 5-ton, 14 SEER A/C unit ensures year-round comfort, while the 200 AMP electrical panel offers peace of mind and capacity for modern living. Step outside through the accordion sliding doors into your private backyard oasis, designed for both relaxation and recreation. Enjoy the beauty of drought-tolerant, low-maintenance plants that provide lush greenery year-round without the hassle. Perfect your swing on the custom putting green, unwind in the outdoor jacuzzi, or mix up your favorite drink at the modern bar—this backyard is truly an entertainer’s dream. Located in a sought-after neighborhood near historic Route 66 with the beautiful foothills as backdrop. This home offers the perfect blend of comfort, style, and convenience. Move-in ready and waiting for you to enjoy everything it has to offer!
$1,049,000
1260 Pennsylvania Avenue Glendora, CA 91740
Open House:
Saturday, 11/16 1:00-4:00PM
- Type:
- Single Family
- Sq.Ft.:
- 1,121
- Status:
- Active
- Beds:
- 3
- Lot size:
- 0.2 Acres
- Year built:
- 1958
- Baths:
- 2.00
- MLS#:
- PW24221802
ADDITIONAL INFORMATION
Welcome to 1260 S. Pennsylvania Ave in the City of Glendora. This 3-bedroom, 2-bath completely remodeled single-story home is uniquely situated at the end of a cul-de-sac on a huge lot. A one-of-a-kind property that backs to the Glenn Oaks Golf Course and abuts the rear field of Washington Elementary School. A must-see to appreciate the privacy of the land in a quiet neighborhood. The whole house has been updated: from the brand-new white cotton maple wood cabinets with elegant quartzite stone counter, and contemporary kitchen with new appliances, including a 36-inch gourmet stove/oven range; to the updated bathrooms; to the brand-new AC unit with Wi-Fi air controller; to the backyard patio area and updated garage. Dual pane windows throughout with beautiful views of the landscape, foothills, lush green yards, trees, and beyond the vast fields of the school. From the living room entrance to the formal dining room, the open feel of the modern kitchen is breathtaking--you won't want to miss this unique beauty. Inside and outside, new house paint, decor, and fixtures will be especially appreciated. The living room and bedroom flooring is modern laminate. Kitchen cabinets are equipped with self-closing drawers with lights under the cabinets--you'll want to entertain at this peninsula kitchen island! The white 33-inch farmer sink adds a nice touch to the elegant décor. The laundry area is set up and ready for a stackable washer/dryer with hookups. The first bathroom has fine marble tiles and a standing shower enclosed by a frameless glass door. The master bath has a bathtub and is surrounded by marble stone tiles. Both vanity mirrors in the bathrooms have auto LED lights. The whole house has LED recess lighting in all rooms. The private backyard has breathtaking views of the serene nature. Step into the backyard and it feels like being in your very own botanical garden! There are multiple trees to admire, and endless birdwatching in the expansive backyard. Relax and enjoy yourself in the covered patio area with 2 ceiling fans to cool the summer days and add to the décor. Outdoor lights have dust-to-dawn sensors. There's RV potential, add-on potential, and ADU potential and there’ll still be plenty of room to enjoy nature. Located in a private cul-de-sac neighborhood that is just minutes away from schools, shopping, restaurants, movie theatres, parks, nature trails, tennis courts, a golf course, the Glendora Downtown Village, and 210 and 57 freeways.
$1,657,805
356 N Meyer Lane Glendora, CA 91741
- Type:
- Single Family
- Sq.Ft.:
- 2,854
- Status:
- Active
- Beds:
- 4
- Lot size:
- 0.94 Acres
- Baths:
- 4.00
- MLS#:
- CRIG24222606
ADDITIONAL INFORMATION
MLS#IG24222606. REPRESENTATIVE PHOTOS ADDED. October 2025 Completion! Welcome to the Iris floor plan at La Colina Estates! This beautiful single-story home greets you with a welcoming front porch and foyer, leading to a great room that opens to the dining room and a spacious gourmet kitchen with a grand center island. Equipped with a walk-in pantry and a home management station, it ensures everything you need is at your fingertips. The covered outdoor living area, connected to the great room, is perfect for entertaining in the gorgeous Southern California weather. The primary suite offers ultimate relaxation with dual vanities, a spacious shower, a separate soaking tub, and a large walk-in closet. Down the hall, you'll find three secondary bedrooms, two and a half bathrooms, and a secondary bedroom with a private bath and walk-in closet. Ideal for growing families and hosting guests, the Iris plan also features a centrally located laundry room and a three-car garage with ample storage. This home boasts amazing amenities, including a chef-inspired kitchen, upscale countertops, designer fixtures, air filtration, and more. Design upgrades include: upgraded lighting throughout, matte black, upgraded bath fixtures and hardware, GE Monogram built-in side by side refrigerator.
$1,599,990
356 Meyer Lane Glendora, CA 91741
- Type:
- Single Family
- Sq.Ft.:
- 2,854
- Status:
- Active
- Beds:
- 4
- Lot size:
- 0.94 Acres
- Baths:
- 4.00
- MLS#:
- IG24222606
ADDITIONAL INFORMATION
MLS#IG24222606. REPRESENTATIVE PHOTOS ADDED. October 2025 Completion! Welcome to the Iris floor plan at La Colina Estates! This beautiful single-story home greets you with a welcoming front porch and foyer, leading to a great room that opens to the dining room and a spacious gourmet kitchen with a grand center island. Equipped with a walk-in pantry and a home management station, it ensures everything you need is at your fingertips. The covered outdoor living area, connected to the great room, is perfect for entertaining in the gorgeous Southern California weather. The primary suite offers ultimate relaxation with dual vanities, a spacious shower, a separate soaking tub, and a large walk-in closet. Down the hall, you'll find three secondary bedrooms, two and a half bathrooms, and a secondary bedroom with a private bath and walk-in closet. Ideal for growing families and hosting guests, the Iris plan also features a centrally located laundry room and a three-car garage with ample storage. This home boasts amazing amenities, including a chef-inspired kitchen, upscale countertops, designer fixtures, air filtration, and more. Design upgrades include: upgraded lighting throughout, matte black, upgraded bath fixtures and hardware, GE Monogram built-in side by side refrigerator.
- Type:
- Single Family
- Sq.Ft.:
- 2,023
- Status:
- Active
- Beds:
- 3
- Lot size:
- 0.24 Acres
- Year built:
- 1966
- Baths:
- 2.00
- MLS#:
- CV24227851
ADDITIONAL INFORMATION
Welcome to this charming Glendora home, lovingly maintained by its original owner and on the market for the first time ever! With over 2,000 square feet of comfortable living space, this 3-bedroom, 2-bathroom home offers a unique blend of timeless character and functional design. You’ll immediately notice the custom brickwork and beautiful oak cabinetry, details that showcase the care and craftsmanship that went into every corner of this home. Upon entering, you’re greeted by a spacious living room, perfect for cozy evenings by one of the two fireplaces. The additional family room provides a versatile space ideal for gatherings, relaxation, or entertaining. The kitchen features ample storage with custom oak cabinetry, adding warmth and charm to the heart of the home. Step outside to a beautiful, spacious backyard with a covered patio area, ideal for outdoor dining, barbecues, or simply enjoying Southern California’s perfect weather year-round. This outdoor retreat offers endless potential for family fun, gardening, or relaxation. Located in a quiet Glendora neighborhood, this home is a rare find, offering classic charm and ample space for a growing family or anyone looking for a peaceful retreat with a lot of character.
- Type:
- Single Family
- Sq.Ft.:
- 1,330
- Status:
- Active
- Beds:
- 2
- Lot size:
- 1.61 Acres
- Year built:
- 2010
- Baths:
- 2.00
- MLS#:
- CV24222987
ADDITIONAL INFORMATION
Welcome to 773 Park View Terrace, a breathtaking contemporary-style 2-bedroom, 2-bath condo nestled in the highly sought-after and tranquil neighborhood of Glendora. Spanning an impressive 1,330 SqFt of elegantly designed living space, this stunning residence offers a harmonious blend of modern sophistication and inviting comfort, making it the perfect sanctuary for relaxation and enjoyment. Single story living space. The upgraded kitchen features a striking kitchen island with a charming breakfast counter, complemented by a high-end Bertazzoni Italian range, ideal for culinary enthusiasts. The open-concept layout seamlessly connects the spacious living, dining, and kitchen areas, enhanced by dazzling recessed lighting and exquisite crown molding throughout, creating a chic atmosphere for entertaining and everyday living. Large windows flood the space with abundant natural light, while the enchanting patio, complete with a soothing fountain, offers an idyllic outdoor retreat for morning coffee or evening sunsets. The luxurious primary bath boasts a spa-like garden tub and a separate shower for ultimate relaxation, while additional features include a stylish epoxy garage floor. Located just moments from charming shops, delightful dining options, and recreational parks, this condo provides the ideal balance of suburban tranquility and urban convenience. Don’t miss this incredible opportunity to own a slice of paradise in Glendora—schedule your private tour today and experience the captivating beauty of 773 Park View Terrace!
$1,178,000
407 Marcile Avenue Glendora, CA 91741
- Type:
- Single Family
- Sq.Ft.:
- 2,121
- Status:
- Active
- Beds:
- 4
- Lot size:
- 0.25 Acres
- Year built:
- 1964
- Baths:
- 3.00
- MLS#:
- CV24220271
ADDITIONAL INFORMATION
Welcome to this beautifully updated single-story home nestled in the highly desirable Windsor Oaks cul-de-sac, offering incredible curb appeal and a wealth of modern upgrades. This home was nominated and awarded "Recognition of Beautification" by the city of Glendora. This 4-bedroom, 3-bathroom gem has been meticulously remodeled, including luxurious kitchen and bathroom renovations. The bedrooms are spacious and two of them have en-suite bathrooms. The primary bedroom has a large walk-in closet as well as a sliding door out to the backyard. The home features engineered hardwood flooring throughout the main areas along with in ceiling speakers, and dual-pane windows with high-end Norman shutters, adding both style and energy efficiency. Most of the house is enhanced with recessed lighting and all interior and exterior lighting has been upgraded to LED. Major systems have been thoroughly updated for peace of mind, with PEX plumbing and newer electrical, including a panel installed in 2018 alongside solar panels. The 36 solar panels combined with brand-new AC, ductwork, and insulation installed just last month, ensure low energy costs and comfortable living. Laundry hookups are conveniently located in a closet near the kitchen making daily chores a breeze. The backyard is a private oasis with a fenced-in saltwater pool, a detached jacuzzi, covered patio, and easy-care synthetic grass. Additional features include a full-home water softener and filtration system, a multi-stage water filtration system for the kitchen. Its whole house comprehensive security system with door, window, glass, and motion sensors along with 16 cameras will ensure safety and security at all times. This home also includes an attached two-car garage offering ample storage space. With all of these thoughtful upgrades and amenities, this property is ready for you to move in and enjoy.This home offers the perfect blend of modern convenience and timeless comfort, all in a desirable location. Don’t miss your chance to own this stunning property in the highly ranked Glendora Unified School District!
$2,688,000
267 Snapdragon Lane Glendora, CA 91741
Open House:
Sunday, 11/17 2:00-4:00PM
- Type:
- Single Family
- Sq.Ft.:
- 6,038
- Status:
- Active
- Beds:
- 6
- Lot size:
- 0.55 Acres
- Year built:
- 2016
- Baths:
- 5.00
- MLS#:
- AR24215128
ADDITIONAL INFORMATION
This magnificent Mediterranean-style 2 story home is in the La Colina Estates community of Glendora, which is secured with a 24-hour patrol. Built by the renowned William Lyon Homes in 2016, this luxurious home boosts a unique portico and courtyard entry, over 6,000 sqft living, and over 24,000 sqft lot. The entire house is lined with double crown moldings and hardwood floors. On the first floor, there is an en-suite bedroom and spacious home office, powder room, living room, family room, dining room, and a large chef's kitchen. One main staircase and a second staircase behind the kitchen provide access to the second floor. Upstairs, there is a master bedroom suite, spacious den/entertainment center, and four other bedrooms and two full bathrooms. This house was built with excellent craftsmanship and has been upgraded with top-of-the-line materials throughout, such as the Jenn Air-equipped kitchen with 6 burner stove plus griddle. Some features include 4-unit AC, a walk-in pantry, and remote-controlled blinds. This property also offers a two-bay garage, room for 4 parking spaces, built-in storage, and direct access to the house. The landscaped backyard is large enough to accommodate a swimming pool or tennis court. This home is conveniently located near schools, restaurants, libraries, and downtown Glendora.
$1,050,000
137 Burnaby Drive Glendora, CA 91741
Open House:
Sunday, 11/17 1:00-4:00PM
- Type:
- Single Family
- Sq.Ft.:
- 1,616
- Status:
- Active
- Beds:
- 3
- Lot size:
- 0.21 Acres
- Year built:
- 1955
- Baths:
- 2.00
- MLS#:
- 24450537
ADDITIONAL INFORMATION
Just in time for the holidays! Welcome to 137 N Burnaby Dr, a charming residence located in the heart of a vibrant neighborhood. This delightful home features three spacious bedrooms and two bathrooms, perfect for families or those who love to entertain. The open-concept living area boasts ample natural light, highlighting the beautiful hardwood floors. The kitchen has a welcoming feeling once you see the layout of it and it wraps around in harmony with the dining area. It also has plenty of cabinet space. Step outside to the private backyard oasis, ideal for relaxing or hosting gatherings with friends and family. Additional amenities include a two-car garage, central air conditioning, and a cozy fireplace in the living room and dining room for them cold winter nights. Conveniently situated near local schools, parks, and shopping centers, 137 N Burnaby Dr offers the perfect blend of comfort and convenience. Don't miss the opportunity to make this house your new home.
$1,050,000
Burnaby Dr Glendora, CA 91741
- Type:
- Single Family-Detached
- Sq.Ft.:
- 1,616
- Status:
- Active
- Beds:
- 3
- Lot size:
- 0.21 Acres
- Year built:
- 1955
- Baths:
- 2.00
- MLS#:
- 24-450537
ADDITIONAL INFORMATION
Just in time for the holidays! Welcome to 137 N Burnaby Dr, a charming residence located in the heart of a vibrant neighborhood. This delightful home features three spacious bedrooms and two bathrooms, perfect for families or those who love to entertain. The open-concept living area boasts ample natural light, highlighting the beautiful hardwood floors. The kitchen has a welcoming feeling once you see the layout of it and it wraps around in harmony with the dining area. It also has plenty of cabinet space. Step outside to the private backyard oasis, ideal for relaxing or hosting gatherings with friends and family. Additional amenities include a two-car garage, central air conditioning, and a cozy fireplace in the living room and dining room for them cold winter nights. Conveniently situated near local schools, parks, and shopping centers, 137 N Burnaby Dr offers the perfect blend of comfort and convenience. Don't miss the opportunity to make this house your new home.
- Type:
- Single Family
- Sq.Ft.:
- 1,262
- Status:
- Active
- Beds:
- 3
- Lot size:
- 0.2 Acres
- Year built:
- 1952
- Baths:
- 2.00
- MLS#:
- TR24221605
ADDITIONAL INFORMATION
WELCOME TO THIS CHARMING SINGLE-STORY HOME LOCATED IN A PEACEFUL GLENDORA NEIGHBORHOOD. THIS 3-BEDROOM, 1.5-BATHROOM PROPERTY FEATURES A BRIGHT, OPEN LAYOUT WITH PLENTY OF NATURAL LIGHT. ENJOY THE PRIVATE BACKYARD OASIS WITH A REFRESHING POOL, PERFECT FOR RELAXATION AND ENTERTAINING. WITH NEWER WINDOWS AND SHUTTERS. THE SPACIOUS FRONT YARD, WITH MATURE TREES, AND A LONG AND CIRCULAR DRIVEWAY ADDS GREAT CURB APPEAL. CONVENIENTLY LOCATED NEAR SCHOOLS, PARKS, AND SHOPPING. BUYERS ARE TO DO DUE DILIGENCE TO APPROX. SQ FT., PERMITS NEIGHBORHOOD & CONDITIONS. DEEMED RELIABLE BUT NOT VERIFIED. DON’T MISS THE OPPORTUNITY TO MAKE THIS LOVELY GLENDORA HOME YOUR OWN!
- Type:
- Townhouse
- Sq.Ft.:
- 1,770
- Status:
- Active
- Beds:
- 3
- Lot size:
- 1.44 Acres
- Year built:
- 2017
- Baths:
- 4.00
- MLS#:
- PW24222382
ADDITIONAL INFORMATION
A stunning three-bedroom, three bath (and a half) tri-level condominium in beautiful Glendora. Wonderful for multi-generational living or for spacious single accommodations. You can enter through the quaint balcony in the front of the home or through the attached two-car garage in the rear of the property. The first level boasts an entryway leading to a bedroom, ample closet space and an updated bathroom. On the second level, the kitchen is nestled between a dining area and family room as well as a guest bathroom. The spacious balcony has views of the mountains and a side view of the sparkling pool. On the final level are two spacious bedrooms with ensuite bathrooms, a large laundry room and ample closets space including a walk-in closet. The recessed lighting along with the sparkling, enchanting light fixtures throughout the home add special charm and an ambience of luxury. The spacious pool with eating area and the dog park are resident favorites. You will not want to miss seeing this amazing home!


Based on information from Combined LA/Westside Multiple Listing Service, Inc. as of {{last updated}}. All data, including all measurements and calculations of area, is obtained from various sources and has not been, and will not be, verified by broker or MLS. All information should be independently reviewed and verified for accuracy. Properties may or may not be listed by the office/agent presenting the information.
Glendora Real Estate
The median home value in Glendora, CA is $860,000. This is higher than the county median home value of $796,100. The national median home value is $338,100. The average price of homes sold in Glendora, CA is $860,000. Approximately 66.29% of Glendora homes are owned, compared to 29.5% rented, while 4.22% are vacant. Glendora real estate listings include condos, townhomes, and single family homes for sale. Commercial properties are also available. If you see a property you’re interested in, contact a Glendora real estate agent to arrange a tour today!
Glendora, California has a population of 52,458. Glendora is more family-centric than the surrounding county with 34.97% of the households containing married families with children. The county average for households married with children is 30.99%.
The median household income in Glendora, California is $103,159. The median household income for the surrounding county is $76,367 compared to the national median of $69,021. The median age of people living in Glendora is 40 years.
Glendora Weather
The average high temperature in July is 90.5 degrees, with an average low temperature in January of 44.8 degrees. The average rainfall is approximately 21.7 inches per year, with 0 inches of snow per year.
