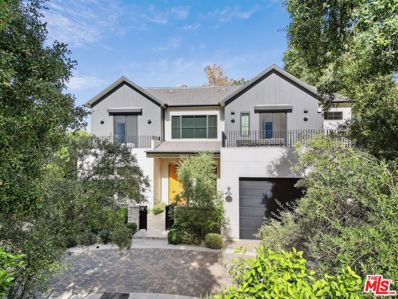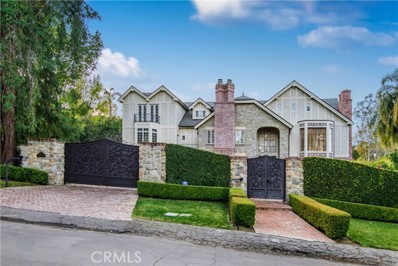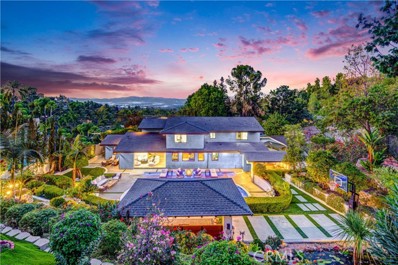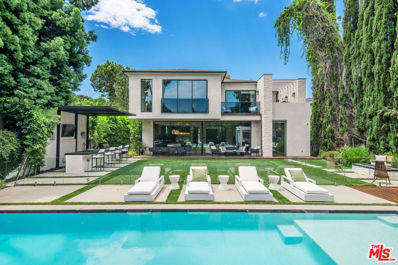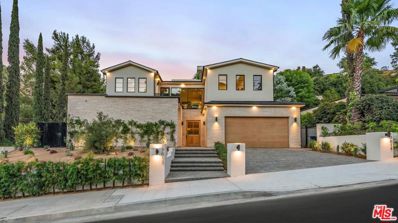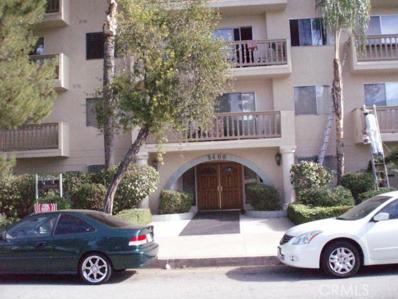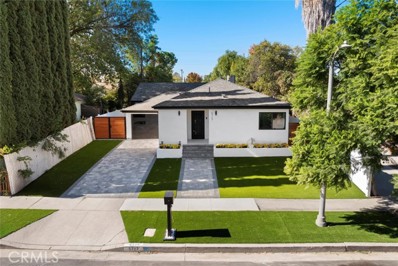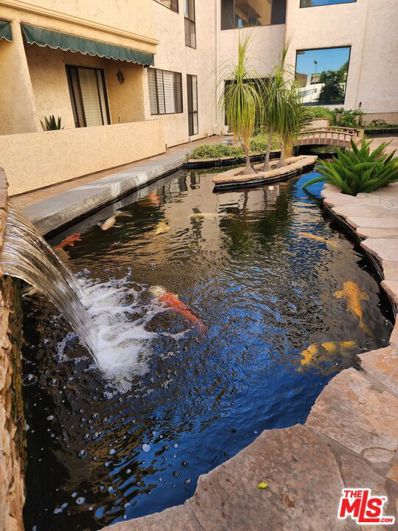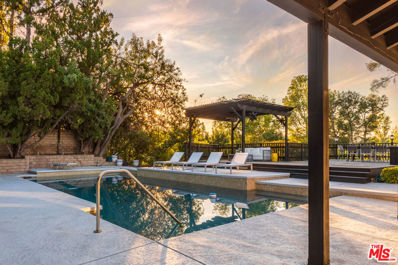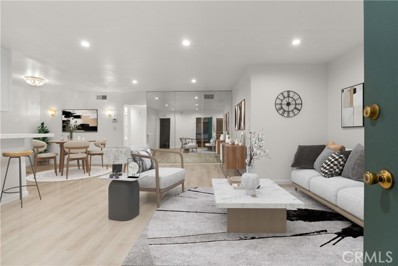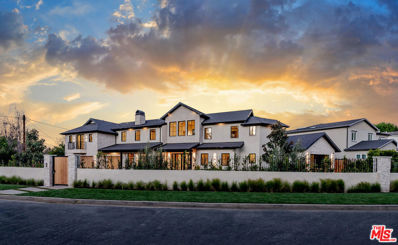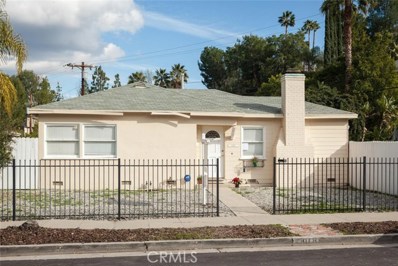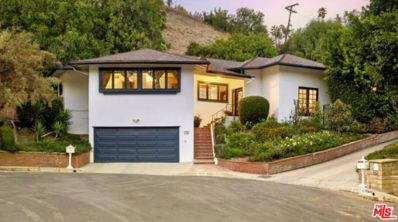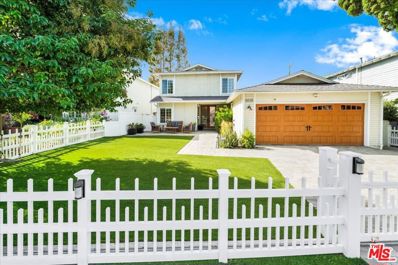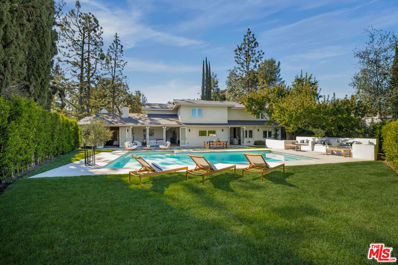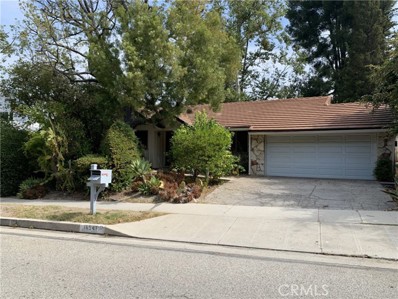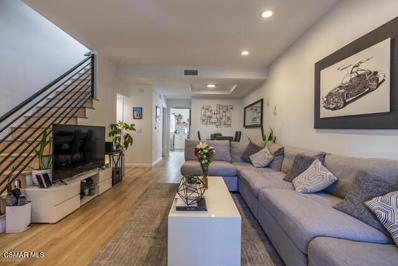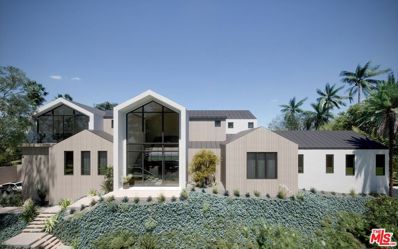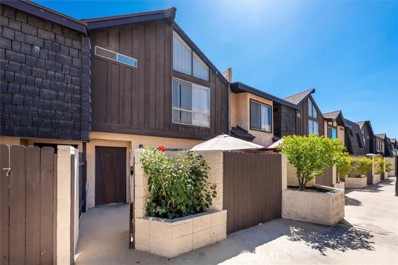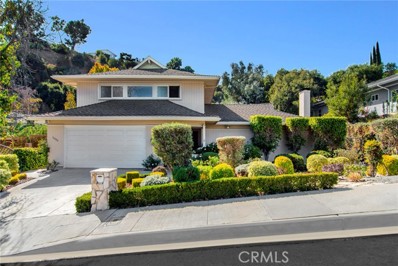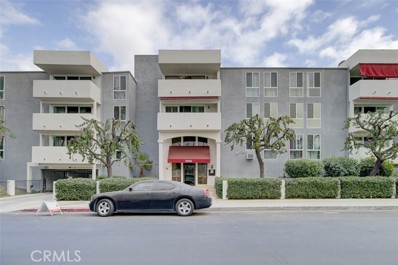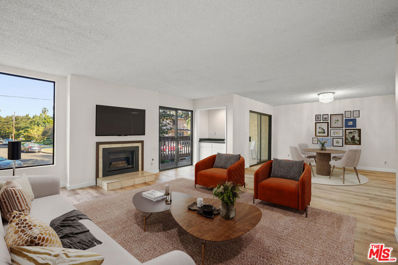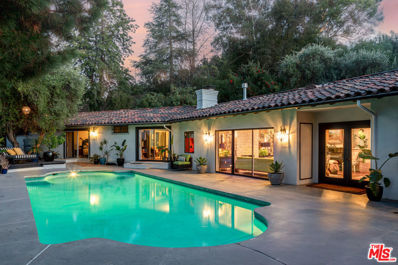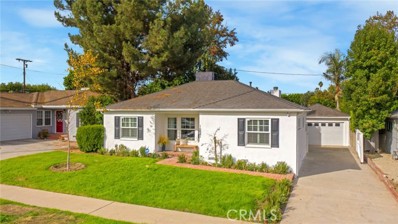Encino CA Homes for Sale
$5,885,000
17107 Rancho Street Encino, CA 91316
Open House:
Sunday, 11/17 1:00-4:00PM
- Type:
- Single Family
- Sq.Ft.:
- 6,692
- Status:
- NEW LISTING
- Beds:
- 6
- Lot size:
- 0.4 Acres
- Year built:
- 2020
- Baths:
- 7.00
- MLS#:
- 24460783
ADDITIONAL INFORMATION
Find "The Rancho Estate" discreetly tucked behind private gates and verdant hedges on a quiet tree-lined street south of the boulevard. Situated on a private 1/2-acre lot, you'll find a blend of modern and rustic design meets Farmhouse and Traditional architecture. Warm wood and brick interiors give a feeling of "Aspen" or a Wood-Cabin feel, while Dekton countertops and Italian cabinetry creates a sophistication and quality more accustomed to luxury living. The main level offers an open, modern floorplan with a warm living room that is suitable for entertaining, and includes a custom home-theater, built-in Wine Coolers, separated dining space and a guest bedroom/ office. Pocket doors from the living room offer an open-invite to an outdoor Loggia with multiple lounge areas and al-fresco dining overlooking the tropical pool/spa and pool house. A third outdoor structure provides a home gym and studio with built-in counter tops, neighboring an open-air grill and bar. The primary suite is its own retreat, offering elegance and style with his and her own closets, vaulted ceilings, an exposed beam, and a fireplace, followed by your own private balcony overlooking your backyard retreat. The three remaining bedrooms on the top level are all en-suite and include private terraces for each. Located on one of the best streets in Encino, a private retreat just seconds from shops and restaurants on Ventura Blvd.
$5,249,000
4463 Woodley Avenue Encino, CA 91436
- Type:
- Single Family
- Sq.Ft.:
- 8,284
- Status:
- NEW LISTING
- Beds:
- 6
- Lot size:
- 0.71 Acres
- Year built:
- 1975
- Baths:
- 10.00
- MLS#:
- SR24230782
ADDITIONAL INFORMATION
Welcome to this magnificent manor sited on nearly 3/4 of an acre on one of the most prestigious streets in the Encino foothills, standing elegant and poised, awaiting a buyer who appreciates the finest quality and taste, and eagerly awaits an opportunity to grow an investment requiring only a little TLC. This custom home designed by celebrated architect Jonathan Gathrid, boasts a wealth of extraordinary features. The grand foyer, with centuries-old antique tile flooring imported from France, sets the tone for the refined style and spare-no-expense finishes throughout. The formal living room exudes warmth and sophistication, complemented by an adjacent library overlooking the grounds. The home features thoughtful details at every turn, including hand-planed solid oak flooring and beams, lead windows, and custom built-ins by renowned artisan Julian Melendez.The gourmet kitchen and breakfast area is a true chef’s dream, featuring a spacious center island, top-tier appliances including a Sub-Zero refrigerator and freezer, and a Wolf range with a French Top burner. Adjacent to the kitchen is a large family room, where a cozy fireplace provides warmth and ambiance. Two pantries cater to the home’s needs: a butler’s pantry services the formal dining room, while a separate, oversized pantry offers abundant storage and includes a washer and dryer for added convenience on the main floor, with a larger laundry room located upstairs.The main floor also features a powder room, a dedicated pool bath for guests, and a spacious bedroom suite. Ascend the elegant stairwell with hand forged iron railings to the upper level, to find four additional spacious bedroom suites, including a stunning primary with dual baths and walk-in closets. The remaining bedrooms, while close by, are thoughtfully separated for privacy, ensuring comfort for family and guests alike. The crowning jewel of this home lies just above the bedroom suites: a magnificent great room with a wet bar, a separate screening room, and an additional bedroom suite. Outside, the property offers a gated motor court with ample off-street parking, a three-car garage, and an expansive yard with space aplenty for a tennis court, pool, and guest house. Set on the original grounds of the former Ahmanson family residence and within the prestigious Lanai Road Elementary School boundary, this property offers not only an extraordinary home, but also an investment opportunity in one of Los Angeles' most coveted neighborhoods.
$3,999,950
17210 Quesan Place Encino, CA 91316
- Type:
- Single Family
- Sq.Ft.:
- 4,042
- Status:
- NEW LISTING
- Beds:
- 5
- Lot size:
- 0.43 Acres
- Year built:
- 1970
- Baths:
- 4.00
- MLS#:
- AR24233285
ADDITIONAL INFORMATION
This gated, resort-style home in Encino Hills is a unique oasis. Recently reimagined, it offers luxurious amenities like a home theater, elevator, formal dining, chef’s kitchen with top-tier appliances, indoor/outdoor kitchens, and an audio system. The open floor plan features floating stairs, glass railings, and white oak steps. The family room opens to a stunning tropical backyard with a pool, spa, two cabanas, fire and water features, sports area, orchard garden, and private hiking trail. The master suite boasts an elevator, soaking tub, fireplace, and dual closets. Additional highlights: 3 fireplaces, 6 parking spaces ( 3-car garage), energy-efficient AC, new roof, 400-amp solar-ready panel, Ipe wood deck, and custom gas fire pit. Set on a peaceful close to half-acre lot with artistic landscaping, this home combines luxury and tranquility in a prime location near the Encino Reservoir.
$6,499,000
4544 Woodley Avenue Encino, CA 91436
- Type:
- Single Family
- Sq.Ft.:
- 8,020
- Status:
- NEW LISTING
- Beds:
- 6
- Lot size:
- 0.37 Acres
- Year built:
- 2020
- Baths:
- 8.00
- MLS#:
- 24463471
ADDITIONAL INFORMATION
Discover a world of luxury in this modern estate, designed with exceptional attention to detail and a focus on privacy and high-end amenities. Beyond a private gated entrance, this architectural gem unfolds into an oasis of warmth, sophistication, and comfort perfect for those who value both intimate gatherings and grand entertaining. The heart of this home is its expansive gourmet kitchen and great room, inviting everyone to gather around the oversized island while enjoying panoramic views of the lush backyard. Sunlight streams through 30-foot glass patio doors, seamlessly blending indoor and outdoor spaces to create an airy, light-filled environment ideal for a modern, luxurious lifestyle. The formal dining room, complete with a butler's pantry, enhances the home's entertaining capabilities, while the adjacent movie theater, paired with a private bar and wine cellar, offers an exclusive, in-home entertainment experience. A private home office looks out onto the beautifully landscaped yard, providing a serene backdrop for productivity. The owner's suite is a haven of luxury, featuring boutique-style glass-front closets and a primary bathroom that feels like a private spa retreat, with its double patios and elegantly designed details.Upstairs, five additional ensuite bedrooms and a versatile loft area ensure comfort and privacy for family or guests. Outside, this property is an entertainer's dream: a zero-edge pool shimmers under the sun, while a cabana with a full bath and an outdoor kitchen with BBQ offer the perfect setting for gatherings. The outdoor space is completed with a half-court basketball area, all shielded behind privacy hedges and secure gates. This is more than a home; it's a private retreat where every detail is designed to elevate your lifestyle.
$5,395,000
17012 Escalon Drive Encino, CA 91436
Open House:
Sunday, 11/17 1:00-4:00PM
- Type:
- Single Family
- Sq.Ft.:
- 6,370
- Status:
- NEW LISTING
- Beds:
- 6
- Lot size:
- 0.26 Acres
- Year built:
- 1965
- Baths:
- 7.00
- MLS#:
- 24463593
ADDITIONAL INFORMATION
Introducing a completely reimagined view home, nestled on a generous 11,132 sqft lot in the highly sought-after South of the Blvd neighborhood in Encino. This incredible residence is filled with designer finishes and embodies perfection in every detail. Upon entering, you are welcomed by a grand open floor plan and abundant natural light. The formal dining room extends to an outdoor patio with a fireplace, perfect for al fresco dining and gatherings with friends and family. The chef's kitchen features a Bertazzoni range, custom cabinetry, sparkling countertops, a large center island, and a custom walk-in pantry. Adjacent to the kitchen, the family room boasts a fireplace, built-ins, and floor-to-ceiling glass stacking doors, seamlessly blending indoor and outdoor living. The main level also includes an office, ensuite bedroom, movie theater, and a powder bath. Upstairs the exquisite primary suite awaits, complete with a fireplace, a spacious custom walk-in closet, and stacking glass doors leading to a private balcony with stunning views of the backyard. The spa-like primary bath offers dual vanities and a wet room with a shower and soaking tub. Three additional ensuite bedrooms and a laundry room complete the upper level. The home also features a rooftop deck with 180-degree views of the surrounding hills and valley. The entertainer's backyard is completely private, with a pool, spa, built-in barbecue, and mature landscaping ensuring total seclusion. A standout feature of this property is the 1BD/1BA Accessory Dwelling Unit (17014 Escalon Drive) with its own separate entrance. This spacious unit includes a kitchen, a living room with floor-to-ceiling glass stacking doors opening to the backyard, a bedroom, and a full bathroom. Located within the highly esteemed Lanai Road Elementary school district and offering easy access to the Westside and the shopping and dining options of Ventura Blvd, welcome to your new home.
- Type:
- Condo
- Sq.Ft.:
- 1,043
- Status:
- NEW LISTING
- Beds:
- 2
- Lot size:
- 1.27 Acres
- Year built:
- 1970
- Baths:
- 2.00
- MLS#:
- SR24233186
ADDITIONAL INFORMATION
Single level condo in Encino close to all. No Need to pay rent anymore because this unit is very affordable .very bright and open with hardwood floors and new tiles in kitchen and bathrooms.Building has two elevators and pool and spa also rec room and two laundry rooms.Back unit away from street with large balcony.
$1,699,999
5727 Newcastle Avenue Encino, CA 91316
- Type:
- Single Family
- Sq.Ft.:
- 2,030
- Status:
- NEW LISTING
- Beds:
- 3
- Lot size:
- 0.13 Acres
- Year built:
- 1949
- Baths:
- 4.00
- MLS#:
- DW24233527
ADDITIONAL INFORMATION
Welcome to this stunning new construction home in the heart of Encino, a charming neighborhood in Los Angeles known for its tree-lined streets and suburban tranquility. This exquisite property boasts an open floor plan that seamlessly blends style and functionality, perfect for modern living and entertaining. As you step inside, you'll be greeted by beautiful finishes that showcase the home's attention to detail and quality craftsmanship. The kitchen is a chef's dream, featuring brand-new appliances that are sure to impress even the most discerning home cook. The living areas flow effortlessly, creating an inviting atmosphere for both everyday life and special gatherings. The home offers three bedrooms and three and a half bathrooms, providing ample space for family and guests. The primary bedroom is a true retreat, complete with a spacious walk-in closet and an extra-large walk-in shower adorned with sleek, frameless glass doors. It's the perfect place to unwind after a long day. Step outside to discover a backyard oasis designed for entertainment and relaxation. The thoughtfully landscaped space features attractive pavers and low-maintenance turf, creating an ideal setting for outdoor gatherings or simply enjoying the California sunshine. With 2,030 square feet of living space, this house strikes the perfect balance between comfort and style. The quality of construction is evident throughout, from the carefully selected materials to the impeccable finishing touches. Located in the desirable Encino area, you'll have easy access to top-rated schools, shopping, dining, and entertainment options. This newly built home offers the rare opportunity to enjoy modern luxury in one of Los Angeles' most sought-after neighborhoods. Don't miss your chance to make this house your home sweet home!
- Type:
- Condo
- Sq.Ft.:
- 1,586
- Status:
- NEW LISTING
- Beds:
- 2
- Lot size:
- 1 Acres
- Year built:
- 1975
- Baths:
- 2.00
- MLS#:
- 24463257
ADDITIONAL INFORMATION
Location, Amenities, and Value A Winning Combination! Discover the epitome of Encino living in this distinguished, expansive corner unit at the Encino Racquet Club. Nestled in the vibrant heart of Encino, mere moments from the trendy shops, gourmet restaurants along Ventura Boulevard, and with seamless access to the 101 freeway, this residence offers unparalleled convenience and lifestyle. Measuring an impressive 1,586 square feet (per assessor), this spacious, single-level, two-bedroom, two-bath unit holds the title of the largest on the first floor. From the moment you enter, the home's thoughtful design and quality finishes stand out. High ceilings, classic plantation shutters, elegant crown moldings, and a versatile floor plan create an inviting, open ambiance with an effortless flow. A Layout Perfect for Entertaining Designed to host and impress, the generous living room is centered around a cozy fireplace and a unique wet bar with swing-top access. An adjoining formal dining area opens to an enclosed patio with serene pool views, enhancing the indoor-outdoor connection. The peninsula-style kitchen, complete with abundant cabinetry, breakfast bar, and cheerful breakfast nook, comes equipped with a premium stainless appliance package that includes a dishwasher, gas cooktop, wall oven, and built-in microwave. Comfort and Style in Every Detail The secondary bedroom, with its rich wood flooring and spacious walk-in closet, is complemented by an updated three-quarter bath featuring granite counters and glass accent tiles. Meanwhile, the primary suite offers an oversized walk-in closet and an upgraded granite-topped vanity with a dedicated dressing area a true retreat. Additional Features and Complex Amenities This unit includes in-unit laundry, ample storage and closet space, and two side-by-side parking spaces for ultimate convenience. The Encino Racquet Club complex boasts an array of amenities, including a tennis court, sparkling pool, and a tranquil koi pond, providing a resort-like setting right at home. An Investment Opportunity Not to MissDon't let this rare opportunity pass you by. This unit is currently tenant-occupied and will be delivered as an occupied property, making it an ideal investment in a sought-after area of Encino. Secure your place in this exceptional community today!
$2,685,000
18207 Lake Encino Drive Encino, CA 91316
Open House:
Sunday, 11/17 1:00-4:00PM
- Type:
- Single Family
- Sq.Ft.:
- 3,992
- Status:
- NEW LISTING
- Beds:
- 5
- Lot size:
- 0.44 Acres
- Year built:
- 1973
- Baths:
- 6.00
- MLS#:
- 24463071
ADDITIONAL INFORMATION
Discover a rare opportunity in the coveted hills of Encino, where opportunities like this are few and far between. Step through grand double doors into a striking foyer with soaring ceilings that opens into spacious living areas, including the living room, formal dining room, kitchen, and family room- all connected to outdoor spaces through multiple French doors. The serene backyard is designed for both relaxation and entertainment, featuring a large pool, jacuzzi, outdoor BBQ, and a welcoming patio perfect for alfresco dining. Enjoy the tranquil outdoor ambiance or take in the sweeping views from the expansive deck overlooking the El Caballero Country Club. Sunlit from above by skylights, the kitchen is equipped with high-end Thermador appliances, a generous waterfall island, and wine storage. The adjoining family room, with wood beam ceilings, a cozy fireplace, and a wet bar, creates an inviting atmosphere. The primary suite on the main level is a true retreat, complete with high ceilings, a private patio, walk-in closet, double vanity, rainfall shower, and soaking tub. An additional room adjacent to the primary suite can serve as an office. The upper level includes three additional bedrooms: one with an ensuite bathroom and two sharing a Jack-and-Jill bath. On the lower level, a versatile bonus room, ideal as a workout space, a full bathroom, laundry room, and two-car garage. This home features a total of seven bedrooms. Located south of Ventura Boulevard, this property provides easy access to both the Valley and the Westside, embracing the best of Encino living.
- Type:
- Condo
- Sq.Ft.:
- 1,415
- Status:
- NEW LISTING
- Beds:
- 3
- Lot size:
- 1 Acres
- Year built:
- 1966
- Baths:
- 3.00
- MLS#:
- SR24232269
ADDITIONAL INFORMATION
Welcome to Encino, where city convenience meets suburban serenity. This stunning, move-in-ready 3-bedroom, 3-bath condo offers a perfect blend of modern design and comfort, boasting two spacious master suites, brand-new flooring, an open floor plan, and updated lighting. Located on the third floor for added privacy, this home provides easy access to the 101 Freeway and Ventura Blvd. With low HOA fees, this condo is a fantastic value in a prime location. Amenities include a relaxing on-site pool, gated parking with two spaces, additional storage, and convenient on-site laundry. Within a quarter mile, you'll find grocery stores, gyms, gas stations, and, within two miles, over 20 restaurants. A hospital is located less than a mile away for added convenience. Families will appreciate access to highly rated schools, including Nestle Avenue Charter School (K-5), Gaspar de Portola Middle School (6-8), and Sherman Oaks Center for Enriched Studies (4-12). Embrace Encino’s vibrant community and make this condo your new haven, where style, convenience, and community come together to offer an exceptional living experience.
Open House:
Sunday, 11/17 1:00-4:00PM
- Type:
- Single Family
- Sq.Ft.:
- 7,406
- Status:
- NEW LISTING
- Beds:
- 5
- Lot size:
- 0.37 Acres
- Year built:
- 2024
- Baths:
- 7.00
- MLS#:
- 24462685
ADDITIONAL INFORMATION
A Truly spectacular Modern Farmhouse Estate unlike any other, redefining luxury with every square inch of the property. Situated south of Ventura Blvd in the coveted Royal Oaks neighborhood. Set behind gates this grand-scale 5-bedroom, 7-bathroom smart ELEVATOR estate, features 7,400 square feet of unparalleled luxury & exquisite finishes. This home has every 1st class amenity imaginable. Guests are greeted by a stunning two-story foyer and elegant formal living room with fireplace which present the perfect space for hosting loved ones. The sensational custom Chef s kitchen and the butler's pantry have state of the art appliances, seamless cabinets, gorgeous breakfast nook, and sliding glass doors which provide the quintessential indoor-outdoor California living. The Main floor also has a grand dining room with glass enclosed temperature-controlled wine display, a large art/media room, and 2 powder rooms. Upstairs, the romantic master suite has vaulted ceilings, a separate sitting area with fireplace, private balcony, dual walk-in closet, and a spa-like master bath. Three additional upstairs suites offer wonderful accommodations. The exceptional outdoor space hosts a tranquil pool and spa, built in barbeque, and a large grassy area. Centrally located and beautifully landscaped, this masterpiece is truly one of a kind.
$1,295,000
4808 Genesta Avenue Encino, CA 91316
- Type:
- Single Family
- Sq.Ft.:
- 1,119
- Status:
- NEW LISTING
- Beds:
- 2
- Lot size:
- 0.11 Acres
- Year built:
- 1949
- Baths:
- 1.00
- MLS#:
- SR24231387
ADDITIONAL INFORMATION
Located in prime Encino, South of the Blvd in a desirable multi-million-dollar neighborhood, this fixer one story ranch home is ideal for a “flipper” or a builder. The spacious kitchen adjoins the dining room with French doors that open to a patio and large grassy yard. There are 2 bedrooms and both bedrooms have closets with built-in organizers. There is an unpermitted guest house with 3\4 bath & small kitchen. The garage has parking for 2 cars and there is additional off-street parking for 2 cars. Fabulous location, close to great shopping, restaurants, lovely park and transportation. This super fixer awaits its next chapter with exciting possibilities.
$1,930,000
17861 Cathedral Place Encino, CA 91316
Open House:
Sunday, 11/17 1:00-4:00PM
- Type:
- Single Family
- Sq.Ft.:
- 2,338
- Status:
- NEW LISTING
- Beds:
- 4
- Lot size:
- 0.44 Acres
- Year built:
- 1960
- Baths:
- 3.00
- MLS#:
- 24460847
ADDITIONAL INFORMATION
More photos coming soon! ~ This expansive 4 bedroom, 3 bathroom single family home spans 2,338 sqft and is perched in a tranquil cul-de-sac, offering breathtaking views of Los Angeles. The residence blends comfort with elegance, making it an ideal retreat. Step into a sprawling living room featuring a step-down fireplace and reflective ceilings that add to the ambiance. This space seamlessly connects to a spectacular backyard, where you'll find a serene oasis complete with a sparkling pool, a soothing spa, and a cascade waterfall - the perfect setup for both relaxation and entertaining. This home is finished with luxurious touches throughout. Marble flooring adorns the bathrooms, and the main living areas feature rich hardwood floors. The regal primary suite with sweeping views of Los Angeles is a true sanctuary, offering a spacious layout with an en-suite bathroom that boasts his-and-her sinks, a jacuzzi tub, and elegant fixtures. With ample space, high-end finishes, and a peaceful location, this turnkey property is the epitome of refined California living.
$1,999,000
5025 Gerald Avenue Encino, CA 91436
Open House:
Sunday, 11/17 1:00-4:00PM
- Type:
- Single Family
- Sq.Ft.:
- 2,739
- Status:
- NEW LISTING
- Beds:
- 4
- Lot size:
- 0.14 Acres
- Year built:
- 1966
- Baths:
- 3.00
- MLS#:
- 24462005
ADDITIONAL INFORMATION
Located on a cul-de-sac, this beautifully remodeled 2,739-square-foot home is the perfect blend of comfort and convenience. Move-in ready with modern updates from its 2015 renovation, this designer-decorated property offers a seamless living experience. The spacious floorplan includes a bedroom/office ideal for guests or remote work, a large eat-in kitchen that flows into the family room and dining area, and an expansive separate living room with sliding doors leading to a private backyard. A remote-controlled gas fireplace adds a touch of comfort and sophistication, and the main floor's flexible layout includes a convenient 3/4 bathroom. Upstairs, the modern primary suite features a custom walk-in closet, heated floors in the en suite bathroom, transom windows for great natural light, and its own gas fireplace for added ambiance. Two additional bedrooms with built-in closet cabinetry share a full bath, also with heated floors, ensuring every detail has been thoughtfully designed for comfort. Additional amenities include energy-efficient solar power, dual-zone heating and cooling, an insulated two-car garage that can double as a home gym, and in-home laundry. The gated backyard and low-maintenance turf make it ideal for families or pet owners. Solar panels and dual zoned AC for energy efficiency, plus a tankless water heater. Located in a family-friendly neighborhood within the award-winning Encino Charter School District, this home offers prime access to parks, restaurants, and conveniences such as the new Amazon Fresh grocery store. Balboa Park and Encino Park are within a mile, perfect for outdoor enthusiasts, and a nearby Park and Ride bus stop provides easy commuting to Westwood and Century City. With its combination of style, comfort, and flexibility, this property is an exceptional choice for anyone seeking a high-end contemporary???????????????????????????????????????? retreat.
$4,100,000
17201 Luverne Place Encino, CA 91316
Open House:
Saturday, 11/16 12:00-2:00PM
- Type:
- Single Family
- Sq.Ft.:
- 4,040
- Status:
- NEW LISTING
- Beds:
- 5
- Lot size:
- 0.3 Acres
- Year built:
- 1972
- Baths:
- 5.00
- MLS#:
- 24462267
ADDITIONAL INFORMATION
Nestled in the highly sought-after Encino Hills on a corner lot, this timeless designer home combines style and modern convenience. Enter through brand-new custom double front doors into a grand entryway with soaring ceilings, new chandelier, checkered marble floors, and arched walkways. Natural light flows into the open living spaces through French doors and expansive windows. The chef's kitchen, complete with built-in custom cabinetry, roll-out drawers, and new refrigerator drawers, is equipped with top-of-the-line appliances, including a dedicated coffee area and built-in microwave. Designer light fixtures and natural stone countertops add a touch of refinement to this culinary space, which seamlessly opens into the great room. Highlighted by natural hardwood floors, wood-beamed ceilings, and a beautiful fireplace, the great room is an inviting space for relaxation. The first floor also features a fully permitted, newly built office, guest bedroom and a formal dining room with a built-out bar closet, complemented by a custom chandelier. Additional enhancements on the main level include two bathrooms, a formal living room with new lighting, and smart wiring with a new Sonos sound system, integrated with a "house brain" providing Wi-Fi access points throughout. Upstairs, the captivating hallway leads to the grand primary suite, which has been fully remodeled to offer an oversized, luxurious bathroom with a double vanity, free standing tub, stone floors, and a large shower adorned with natural stone slabs. This retreat also boasts a second built-in closet for ample storage. Down the hall, three additional bedrooms are tastefully appointed, each with custom-built closets. You will also find the convenience of the upstairs laundry and a gorgeous built in linen cabinet with a marble countertop. The sprawling backyard is an entertainer's dream, with serene valley views, a saltwater pool equipped with a Catch a Kid safety net, a variety of new olive and fruit trees, and expertly designed new landscaping. The newly built driveway, trash area, electric car charging port, and ADT security system with window and door sensors offer practical enhancements to the property. Other upgrades include exterior lighting, new garage doors, and fireplace improvements inside and out. With optimal storage, new custom window treatments, and thoughtfully upgraded electrical access throughout, this home combines timeless charm with state-of-the-art amenities. The home is situated on a double cut de sac with no through traffic. This is a truly rare opportunity to make this turn-key, stunning home yours.
$2,250,000
16541 Bosque Drive Encino, CA 91436
- Type:
- Single Family
- Sq.Ft.:
- 2,098
- Status:
- NEW LISTING
- Beds:
- 3
- Lot size:
- 0.27 Acres
- Year built:
- 1955
- Baths:
- 2.00
- MLS#:
- SR24230877
ADDITIONAL INFORMATION
Development opportunity in prime Encino area, south of Ventura Blvd. RTI plans to build approx. 5,700 sqft home and ADU with pool/spa.
- Type:
- Townhouse
- Sq.Ft.:
- 1,070
- Status:
- NEW LISTING
- Beds:
- 2
- Lot size:
- 0.69 Acres
- Year built:
- 1987
- Baths:
- 3.00
- MLS#:
- 224004627
ADDITIONAL INFORMATION
Welcome to this beautifully updated 2-bedroom, 3-bathroom townhouse in the heart of Encino! Located in a serene complex with lush landscaping and resort-style amenities, this unit offers the perfect blend of modern updates and classic comfort. Step inside to find an open and spacious living area with abundant natural light, leading to a private balcony where you can enjoy your morning coffee or unwind in the evening. The newly renovated kitchen is a true standout, featuring sleek quartz countertops, custom cabinetry, stainless steel appliances, 900 CFM commercial-grade hood, and a beautiful tile backsplash. Whether you're a culinary enthusiast or simply love a modern aesthetic, this kitchen will inspire your inner chef. The adjacent dining area flows seamlessly from the kitchen, making entertaining a breeze. The generously sized primary suite includes a large closet with smart-home compatible ceiling fan and an en-suite bathroom, while the second bedroom is ideal for guests, an office, or additional living space. Other highlights include ample storage throughout, updated flooring, updated modern handrails, Lutron smart-home light switches, Nest smart-thermostat, Ring security cameras, central air conditioning, and private two-car attached garage. Residents of this well-maintained complex enjoy access to a sparkling pool, BBQ area, as well as a secure gated driveway. Located minutes from Ventura Boulevard's top dining, shopping, and entertainment, this townhouse offers an incredible lifestyle in one of Encino's most desirable neighborhoods. Don't miss out - schedule a showing today and see why this is the perfect place to call home!
$3,679,000
16050 Royal Mount Drive Encino, CA 91436
- Type:
- Single Family
- Sq.Ft.:
- 4,646
- Status:
- NEW LISTING
- Beds:
- 4
- Lot size:
- 0.57 Acres
- Year built:
- 1966
- Baths:
- 5.00
- MLS#:
- 24461567
ADDITIONAL INFORMATION
RTI Plans Approved SHOVEL READY! An extraordinary opportunity to build your dream estate in this highly exclusive and sought-after Royal Oaks Encino neighborhood located South of the Blvd, on an amazing acre lot located on a super exclusive 6 home cul-de-sac. The approved plans are for an expansive 12,000 square foot modern home, with 5 ensuite bedrooms including a luxurious resort-style master suite, open concept floor plan with huge 12 foot ceilings, indoor/outdoor CA living, 10 total baths, formal office, formal dining with beautiful wine display wall, butler's pantry, spa, sauna and gym rooms, entertainment/parlor room, 12 seat state of the art media room, great room with an amazing chef's kitchen with all the bells and whistles, double-island, walk-in pantry, breakfast room, full laundry room plus an attached ADU with bedroom, great room, fully equipped kitchen and bath, oversized 3-car garage, elevator. The amazing California resort style backyard includes, ultimate seclusion and privacy with pool, spa, waterfall, outdoor kitchen. Make you dreams come true on this exceptional private location in the heart of Los Angeles. ALSO a potential for a Owner User Development, REHAB CURRENT HOME or HIGH-END Developer Opportunity in the heart of Encino / Los Angeles. Price is for the current home which is 4 bedrooms, 5 baths, 4646 square foot home, 25k lot built in 1966...GREAT FLOORPLAN just waiting for someone to take this extraordinary property to the next level...SUPER EASY TO SHOW.
- Type:
- Townhouse
- Sq.Ft.:
- 1,260
- Status:
- Active
- Beds:
- 2
- Lot size:
- 1.04 Acres
- Year built:
- 1973
- Baths:
- 3.00
- MLS#:
- SR24230058
ADDITIONAL INFORMATION
Welcome to this charming tri-level townhome nestled in the heart of Encino, offering endless potential for customization and personalization. Featuring 2 primary bedrooms and 2.5 bathrooms, this residence presents a fantastic opportunity to create your dream home. Enjoy the convenience of direct access from the gated subterranean parking garage, providing two side-by-side parking spaces for your vehicles. The lower level with access to the garage showcases a large eat-in kitchen flooded with natural light, offering the perfect canvas for your culinary creations along with a half bathroom added for convenience. Step up to the next level and discover a spacious family room adorned with a fireplace, wet bar and a sliding door leading to your private patio—a serene retreat awaiting your personal touch. On the uppermost level, find two primary bedrooms, each boasting high ceilings, walk-in closets and attached bathrooms, offering comfort and privacy for residents and guests alike. With laundry facilities conveniently located inside the unit (with washer/dryer included in sale!), daily chores become a breeze. Take advantage of the HOA pool and spa located right outside the home, perfect for relaxation and recreation. Additionally, delight in the convenience of being within walking distance to a variety of restaurants and shops, as well as Providence Cedars-Sinai medical center! The home is also close freeway access for easy commuting. With its desirable location and endless possibilities, this Encino townhome presents an incredible opportunity to create the home of your dreams—schedule your showing today and unlock the potential of this hidden gem!
$2,299,000
16828 Ivyside Place Encino, CA 91436
- Type:
- Single Family
- Sq.Ft.:
- 3,330
- Status:
- Active
- Beds:
- 4
- Lot size:
- 0.28 Acres
- Year built:
- 1963
- Baths:
- 4.00
- MLS#:
- SR24229401
ADDITIONAL INFORMATION
For over half a century, this warm wonderful home nestled “South of Blvd” within the serene hills of Encino has been a cherished family hub filled with laughter, love & lifetime of memories to hold dear. Come harness all it’s positive energy to write your own story. Professional landscaping creates a picture perfect first impression. Inside, discover soaring ceilings & beautiful parquet wood flooring. Large living room features a distinct stone fireplace. Family room with wet-bar leads to a ¾ bath offering rear yard access for ideal pool use. Light & bright kitchen with newer double-oven affords a sizable bay-window capturing the rich surroundings. Spacious formal dining room & powder bath complete the lower level. Upstairs, your primary retreat offers custom built-ins, private bath with separate tub/shower & a large window overlooking these beautiful grounds. In addition, a unique transformation of the 4th bedroom provides a massive walk-in closet. Two front bedrooms enjoy stellar views of partial valley lights, majestic mountains & all the natural splendor that surrounds. Newer windows & sliders further enhance. Outside, sprawling lush rear grounds featuring covered dining/entertaining, incredible foliage & a refreshing pool awaits. Sought-after locale delivers Lanai Road elementary & easy Westside access too…..Don’t miss!
- Type:
- Condo
- Sq.Ft.:
- 1,234
- Status:
- Active
- Beds:
- 2
- Lot size:
- 1 Acres
- Year built:
- 1970
- Baths:
- 2.00
- MLS#:
- SR24226703
ADDITIONAL INFORMATION
Beautiful corner unit on the top floor!! Quiet building centrally located with access to freeways and shops/restaurants within minutes. HOA recently replaced all windows and painted the exterior of the building. This unit comes with 2 side by side covered parking spaces in the controlled access garage. Both bathrooms have been remodeled, primary bedroom has wall to wall closets and second bedroom has a walking closet, with ceiling fans in both rooms. Kitchen appliances, dishwasher, microwave and refrigerator have been recently replaced. Recessed lighting in the living room, and a balcony to enjoy a morning cup of coffee. This gated community provides residents with a range of amenities, including a recreation center, fitness center, community laundry room, pool, and spa.
Open House:
Saturday, 11/16 1:00-3:00PM
- Type:
- Condo
- Sq.Ft.:
- 1,776
- Status:
- Active
- Beds:
- 3
- Lot size:
- 0.33 Acres
- Year built:
- 1979
- Baths:
- 3.00
- MLS#:
- 24460281
ADDITIONAL INFORMATION
OFFER DEADLINE: NO LATER THAN MON. 11/18 @ 10AM. This 3BR/3BA Fabulous Fixer condo is in one of Encino's most sought-after neighborhoods and is within the award-winning Hesby Oaks Charter School district. Spanning 1,776 square feet, the home features an open floor plan, with living and dining areas both in sight of a fireplace. A large kitchen comes equipped with appliances and ample counter space. The kitchen also has a breakfast bar that opens to the dining area, and the living room features a wet bar and an abundance of natural light. Three generously sized bedrooms, including a primary suite with a walk-in closet and a primary bathroom with double sinks, tub, and separate shower, make this unit incredibly versatile for the way we live today. There are two additional bathrooms, as well. Other features include a large balcony, washer/dryer hookups, secured 2 car parking, and a community swimming pool and spa. Situated on a serene and quiet residential street, moments away from shops and restaurants on Ventura Blvd. HOA: $650/mo.
$599,000
16022 Moorpark St Encino, CA 91436
- Type:
- Condo
- Sq.Ft.:
- 1,776
- Status:
- Active
- Beds:
- 3
- Lot size:
- 0.33 Acres
- Year built:
- 1979
- Baths:
- 3.00
- MLS#:
- 24-460281
ADDITIONAL INFORMATION
OFFER DEADLINE: NO LATER THAN MON. 11/18 @ 10AM. This 3BR/3BA Fabulous Fixer condo is in one of Encino's most sought-after neighborhoods and is within the award-winning Hesby Oaks Charter School district. Spanning 1,776 square feet, the home features an open floor plan, with living and dining areas both in sight of a fireplace. A large kitchen comes equipped with appliances and ample counter space. The kitchen also has a breakfast bar that opens to the dining area, and the living room features a wet bar and an abundance of natural light. Three generously sized bedrooms, including a primary suite with a walk-in closet and a primary bathroom with double sinks, tub, and separate shower, make this unit incredibly versatile for the way we live today. There are two additional bathrooms, as well. Other features include a large balcony, washer/dryer hookups, secured 2 car parking, and a community swimming pool and spa. Situated on a serene and quiet residential street, moments away from shops and restaurants on Ventura Blvd. HOA: $650/mo.
$4,879,000
3121 Fond Drive Encino, CA 91436
Open House:
Sunday, 11/17 1:00-4:00PM
- Type:
- Single Family
- Sq.Ft.:
- 4,203
- Status:
- Active
- Beds:
- 5
- Lot size:
- 0.87 Acres
- Year built:
- 1967
- Baths:
- 6.00
- MLS#:
- 24457779
ADDITIONAL INFORMATION
This stunning 5+BR/6BA Spanish masterpiece is situated on a gated, hill-top promontory overlooking the magnificent San Fernando Valley and features a private pool/spa as well as a carriage house located above the detached garage. Enjoy spacious and professionally designed interior finishes by an international interior designer. The primary bedroom is located at the northern end of the home and includes individual dressing rooms, closet space, custom tub and shower en suite bathroom with designer finishes, charming vaulted ceilings and exposed beams. The home features three additional guest bedrooms two with en-suite bathrooms and one currently used as an office, but can be converted to a bedroom. The back yard is truly a breathtaking entertainer's dream it includes a large covered cabana perfect for dining al fresco, and there is an outdoor bar with fridge and barbecue grill. Also, included with the carriage house is a lovely private deck that overlooks the valley. Garage includes three individual car bays with each having its own garage door. One bay has been converted into an office / flex space with polished epoxy flooring, and sliding glass door leading to an expansive deck for entertaining. This compound has it all privacy, space and incredible views welcome to your slice of Southern California paradise.
$1,349,000
16841 Mccormick Street Encino, CA 91436
- Type:
- Single Family
- Sq.Ft.:
- 1,470
- Status:
- Active
- Beds:
- 3
- Lot size:
- 0.14 Acres
- Year built:
- 1952
- Baths:
- 2.00
- MLS#:
- SR24225012
ADDITIONAL INFORMATION
Modern Farmhouse appeal on this upgraded home in a Prime Location! Nestled in a sought-after Encino neighborhood just blocks from Ventura Blvd, this beautifully updated 3-bedroom, 2-bathroom home offers 1,470 square feet of light-filled living space, perfect for modern living and entertaining. The heart of the home is the remodeled kitchen, featuring stunning granite countertops, high-end cabinetry, a gas stove, and a refrigerator. The kitchen seamlessly flows into the spacious family, living, and dining rooms, creating an open-concept layout perfect for family gatherings and hosting guests. Both bathrooms have been tastefully updated, adding to the home’s appeal. Additional upgrades include dual-pane windows, recessed lighting, new interior and exterior paint, and newly refinished hardwood floors, giving the home a fresh, modern feel. A new roof was installed in 2024, providing peace of mind for years to come. Step outside to enjoy the new pebble coating on the pool deck—ideal for relaxing and entertaining by the pool. The detached garage offers ample storage, while the cozy fireplace in the family room adds charm and warmth during cooler evenings. Located just minutes from top-tier restaurants, shopping, and entertainment along Ventura Blvd, this home is a rare find. Don’t miss your opportunity to own this beautifully upgraded property in one of the most desirable areas!

Based on information from Combined LA/Westside Multiple Listing Service, Inc. as of {{last updated}}. All data, including all measurements and calculations of area, is obtained from various sources and has not been, and will not be, verified by broker or MLS. All information should be independently reviewed and verified for accuracy. Properties may or may not be listed by the office/agent presenting the information.
Encino Real Estate
The median home value in Encino, CA is $1,022,500. The national median home value is $338,100. The average price of homes sold in Encino, CA is $1,022,500. Encino real estate listings include condos, townhomes, and single family homes for sale. Commercial properties are also available. If you see a property you’re interested in, contact a Encino real estate agent to arrange a tour today!
Encino Weather
