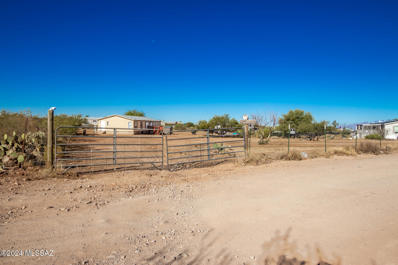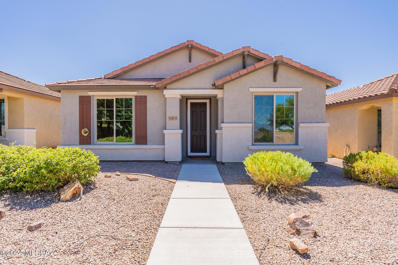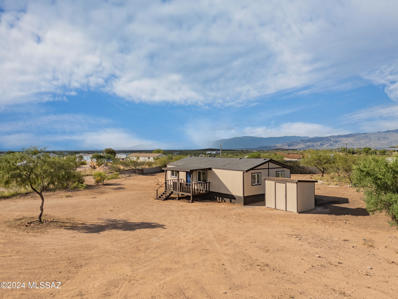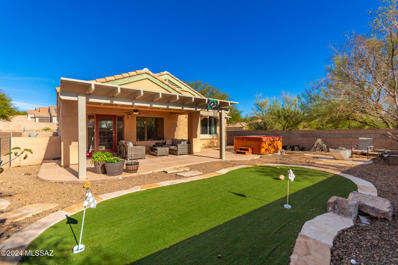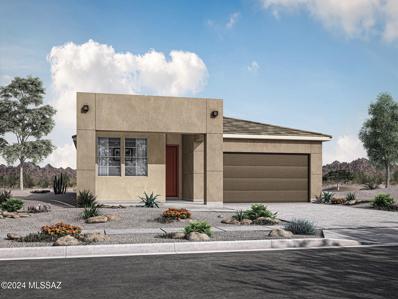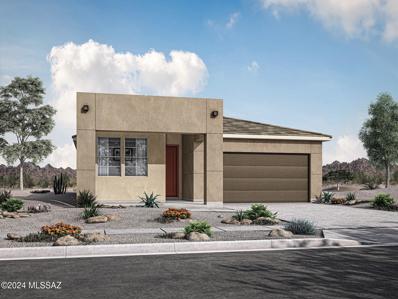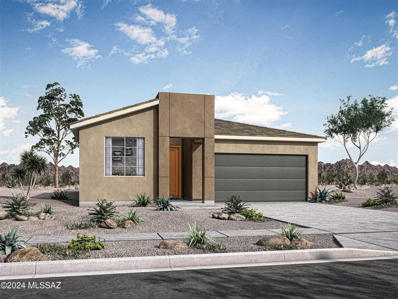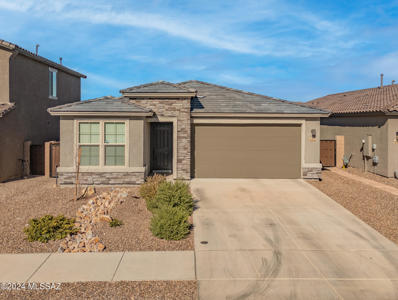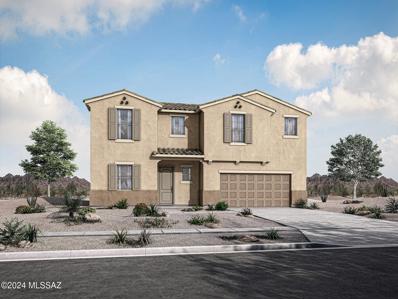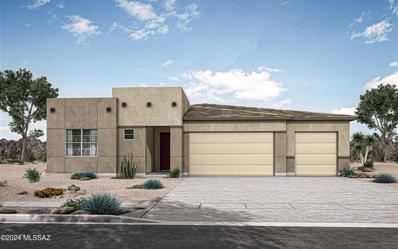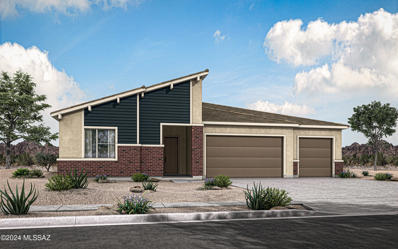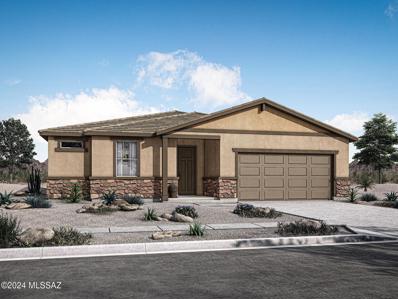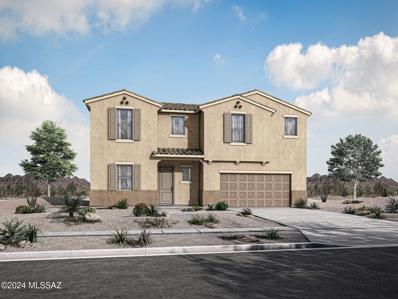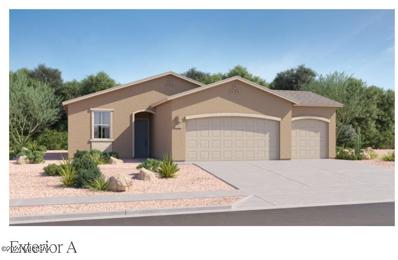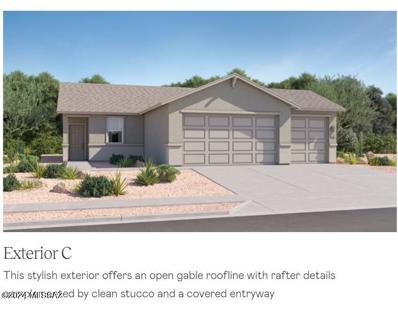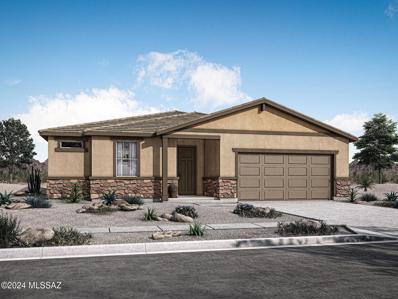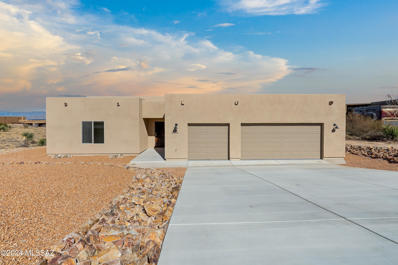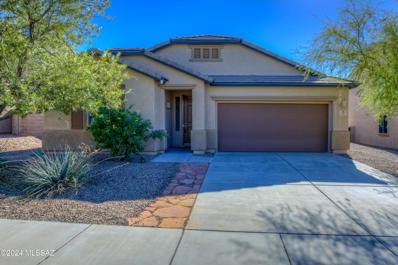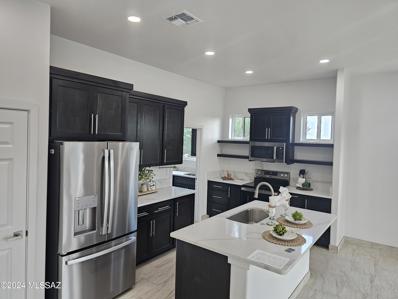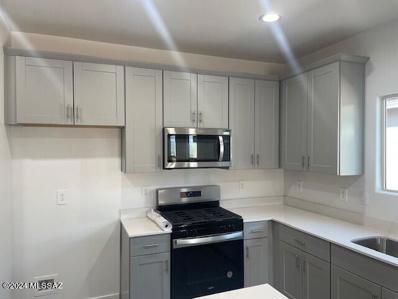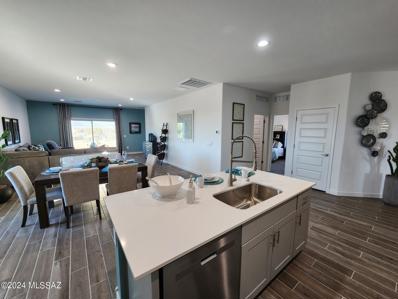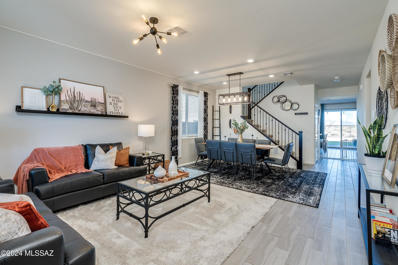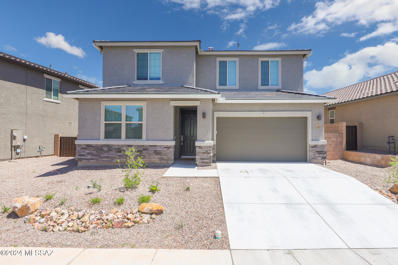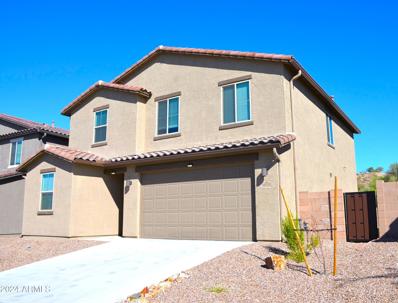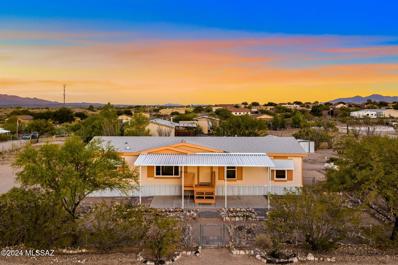Vail AZ Homes for Sale
- Type:
- Manufactured Home
- Sq.Ft.:
- 1,610
- Status:
- NEW LISTING
- Beds:
- 3
- Lot size:
- 1 Acres
- Year built:
- 2002
- Baths:
- 2.00
- MLS#:
- 22428873
- Subdivision:
- Unsubdivided
ADDITIONAL INFORMATION
Fantastic manufactured home on a HUGE 1-acre lot, offering panoramic mountain views! An RV gate, front deck, & a storage shed are just the beginning. The welcoming interior features tons of natural light, neutral palette, vaulted ceilings, and wood-look floors w/carpet in bedrooms. You'll love the split floor plan boasting a formal living room and an inviting family room that perfectly flows onto the kitchen! Built-in appliances, mosaic tile backsplash, skylight, flat-panel cabinets, & an island w/breakfast bar make up the open-concept culinary space. Enter the main bedroom to find a walk-in closet & a private bathroom. Unlimited landscaping can be explored in your expansive front & back yards! Bring your toys, RVs, horses, & other animals--this property has plenty of space. Make it yours!
$350,000
14031 E Troika Street Vail, AZ 85641
- Type:
- Single Family
- Sq.Ft.:
- 1,576
- Status:
- NEW LISTING
- Beds:
- 2
- Lot size:
- 0.09 Acres
- Year built:
- 2015
- Baths:
- 2.00
- MLS#:
- 22428766
- Subdivision:
- Del Webb At Rancho Del Lago Phase II SQ20112850077
ADDITIONAL INFORMATION
Welcome to your new home! This charming, two bedroom, two bathroom plus den/office home nestled in the heart of Del Webb at Rancho Del Lago, showcases tile flooring, stainless steel appliances, gas range, a tiled backsplash, a walk-in pantry, spacious great room and quiet covered patio. The primary bedroom suite is complete with a dual vanity, a huge shower and plenty of closet space. Enjoy beautiful views of the Rincon Mountains or catch a stunning sunset on your front patio. The community amenities are endless at Rancho Del Lago with golf, tennis, pickelball and swimming to name a few! This home is just minutes away from shopping, restaurants and Interstate 10. Put this one at the top of your list!
- Type:
- Manufactured Home
- Sq.Ft.:
- 960
- Status:
- NEW LISTING
- Beds:
- 3
- Lot size:
- 1 Acres
- Year built:
- 1990
- Baths:
- 2.00
- MLS#:
- 22428747
- Subdivision:
- N/A
ADDITIONAL INFORMATION
Discover this beautifully remodeled manufactured home situated on over an acre of picturesque Vail land, offering stunning views of the Rincon Mountains. This residence features a generous open floor plan, featuring a spacious great room ideal for both relaxation and entertaining. The chef's kitchen is a standout, equipped with pristine white cabinets, quartz countertops, and high-end stainless steel appliances. Every aspect of this home has been thoughtfully upgraded, including fresh interior paint, new fixtures, and renovated bathrooms with contemporary countertops and cabinets. Additionally, the HVAC, water heater, and exterior have all been meticulously modernized for optimal comfort and efficiency.
$365,000
13696 E Aviara Place Vail, AZ 85641
- Type:
- Single Family
- Sq.Ft.:
- 1,601
- Status:
- NEW LISTING
- Beds:
- 3
- Lot size:
- 0.15 Acres
- Year built:
- 2006
- Baths:
- 2.00
- MLS#:
- 22428737
- Subdivision:
- Rancho Del Lago (BLK42)
ADDITIONAL INFORMATION
Come and experience this charming 3-bedroom home located in the desirable gated community of Vista Del Lago. It features tile floors in all the right places and vaulted ceilings with a light, bright feel. The spacious great room creates a welcoming atmosphere and is great for entertaining with an open chef's kitchen featuring granite counters, wood cabinets, a pantry, tile backsplash, and a center island with a 2-tier breakfast bar. The main bedroom offers a private bath with dual sinks and dual walk-in closets. Peaceful and spacious, the manicured backyard is perfect for entertaining, complete with a covered patio and pergola, private putting green, firepit, jacuzzi, and ample space for gatherings. With access to Del Lago Golf Club, a private lake and Vail proper, this home will go fast!
- Type:
- Single Family
- Sq.Ft.:
- 1,815
- Status:
- NEW LISTING
- Beds:
- 3
- Lot size:
- 0.12 Acres
- Year built:
- 2024
- Baths:
- 2.00
- MLS#:
- 22428735
- Subdivision:
- The Vistas At Rincon Knolls SQ20153450534
ADDITIONAL INFORMATION
Charming Copper plan with Desert Modern elevation. Thoughtfully designed open greatroom layout with spacious dining area & kitchen. 3 bedrooms and 2 full baths. Enclosed den for privacy or study time. Owner's suite is a true retreat with generously sized walk-in closet, walk-in shower, vanity with twin sinks and view to backyard. The modern kitchen is equipped with a gas range, Whirlpool refrigerator, center island and a walk-in pantry for all your culinary needs. Laundry room is complete with Washer/Dryer. Includes faux wood blinds.
- Type:
- Single Family
- Sq.Ft.:
- 1,815
- Status:
- NEW LISTING
- Beds:
- 3
- Lot size:
- 0.12 Acres
- Year built:
- 2024
- Baths:
- 2.00
- MLS#:
- 22428733
- Subdivision:
- The Vistas At Rincon Knolls SQ20153450534
ADDITIONAL INFORMATION
Charming Copper plan with Desert Modern elevation. Thoughtfully designed open greatroom layout with spacious dining area & kitchen. 3 bedrooms and 2 full baths. Enclosed den for privacy or study time. Owner's suite is a true retreat with generously sized walk-in closet, beautifully tiled walk-in shower, vanity with twin sinks and view to backyard. The modern kitchen is equipped with a gas range, Whirlpool refrigerator, center island and a walk-in pantry for all your culinary needs. Laundry room is complete with Washer/Dryer. Includes faux wood blinds.
- Type:
- Single Family
- Sq.Ft.:
- 2,000
- Status:
- NEW LISTING
- Beds:
- 3
- Lot size:
- 0.12 Acres
- Year built:
- 2024
- Baths:
- 2.00
- MLS#:
- 22428730
- Subdivision:
- The Vistas At Rincon Knolls SQ20153450534
ADDITIONAL INFORMATION
Ginger floorplan in a Desert Modern elevation. Thoughtfully designed home offers 3 bedrooms & 2 baths and boasts convenient Stop-n-Drop area just off the 2-car garage, making organization a breeze. Owner's suite is a sanctuary featuring huge walk-in closet, linen closet, walk-in shower & vanity with twin sinks. The kitchen is equipped with a gas range, microwave, granite countertops, upgraded cabinets, center island that's perfect for meal preparation & corner walk-in pantry. Flex room has endless possibilities. Includes Washer/Dryer, Refrigerator & faux wood blinds.
$420,000
12041 E Bohlman Drive Vail, AZ 85641
- Type:
- Single Family
- Sq.Ft.:
- 2,040
- Status:
- NEW LISTING
- Beds:
- 4
- Lot size:
- 0.14 Acres
- Year built:
- 2023
- Baths:
- 3.00
- MLS#:
- 22428711
- Subdivision:
- Seasons At Old Vail
ADDITIONAL INFORMATION
Welcome to your dream home! This stunning 4-bedroom, 3-bath residence offers an expansive 2,040 square feet of beautifully designed living space, perfect for both relaxation and entertainment. Step inside to discover a warm and inviting atmosphere, where modern comforts meet classic charm. The heart of the home features a gorgeous kitchen equipped with sleek stainless steel appliances and a gas stove, making it a chef's delight. Gather with family and friends in the open-concept living and dining areas, bathed in natural light and seamlessly flowing into one another. Retreat to the spacious bedrooms, each adorned with cozy carpet that adds an extra touch of comfort. The master suite is a private haven, complete with an en-suite bathroom, offering both luxury and convenience.
- Type:
- Single Family
- Sq.Ft.:
- 2,205
- Status:
- NEW LISTING
- Beds:
- 3
- Lot size:
- 0.15 Acres
- Year built:
- 2024
- Baths:
- 3.00
- MLS#:
- 22428685
- Subdivision:
- The Vistas At Rincon Knolls SQ20153450534
ADDITIONAL INFORMATION
Beautiful Flint plan w Spanish elevation, offers spacious elegance in an open Greatroom concept. Covered back patio, seamlessly blends indoor & outdoor living. Kitchen is a chef's delight, featuring granite counters, Whirlpool range & refrigerator, center island & walk-in pantry. 3-car tandem garage provides ample space for vehicles & storage. The Owner's suite exudes luxury w generous walk-in closet, walk-in shower, & extended vanity w dual sinks. Welcome home to comfort & contemporary living. Includes: Refrigerator, Washer/Dryer, & 2'' faux wood blinds!!!
- Type:
- Single Family
- Sq.Ft.:
- 2,918
- Status:
- NEW LISTING
- Beds:
- 4
- Lot size:
- 0.19 Acres
- Year built:
- 2024
- Baths:
- 4.00
- MLS#:
- 22428700
- Subdivision:
- The Vistas At Rincon Knolls SQ20153450534
ADDITIONAL INFORMATION
Beautiful Kelly plan with Desert Modern elevation features open great room seamlessly connecting living spaces with four bedrooms & a dedicated study, offering both comfort and versatility. The gourmet kitchen, a culinary haven, boasts a gas cooktop, granite counters, 42'' upper cabinets, pots & pans drawers, tiled backsplash, and a convenient walk-in pantry. 3-car garage provides ample storage. Owner's suite is a retreat with view to the backyard, huge walk-in closet, walk-in shower & dual sinks. This home embodies modern elegance, thoughtful functionality, providing a perfect balance of style and practicality. Includes; Washer/Dryer, Refrigerator & faux wood blinds.
- Type:
- Single Family
- Sq.Ft.:
- 2,918
- Status:
- NEW LISTING
- Beds:
- 4
- Lot size:
- 0.22 Acres
- Year built:
- 2024
- Baths:
- 4.00
- MLS#:
- 22428697
- Subdivision:
- The Vistas At Rincon Knolls SQ20153450534
ADDITIONAL INFORMATION
Beautiful 1-story Kelly plan with Midcentury Modern elevation features open great room seamlessly connecting living spaces with four bedrooms & a dedicated study, offering both comfort and versatility. The gourmet kitchen, a culinary haven, boasts a gas cooktop, granite counters, 42'' upper cabinets, pots & pans drawers, tiled backsplash, and a convenient walk-in pantry. 3-car garage provides ample storage. Owner's suite is a retreat with view to the backyard, huge walk-in closet, walk-in shower & dual sinks. This home embodies modern elegance, thoughtful functionality, providing a perfect balance of style and practicality. Includes; Washer/Dryer, Refrigerator & window blinds.
- Type:
- Single Family
- Sq.Ft.:
- 2,205
- Status:
- NEW LISTING
- Beds:
- 3
- Lot size:
- 0.17 Acres
- Year built:
- 2024
- Baths:
- 3.00
- MLS#:
- 22428681
- Subdivision:
- The Vistas At Rincon Knolls SQ20153450534
ADDITIONAL INFORMATION
Beautiful Flint plan w Ranch elevation, offers spacious elegance in an open Greatroom concept. Covered back patio, seamlessly blends indoor & outdoor living. Kitchen is a chef's delight, featuring granite counters, Whirlpool range & refrigerator, center island & walk-in pantry. 3-car tandem garage provides ample space for vehicles & storage. The Owner's suite exudes luxury w generous walk-in closet, walk-in shower, & extended vanity w dual sinks. Welcome home to comfort & contemporary living. Includes: Refrigerator, Washer/Dryer, & 2'' faux wood blinds!
- Type:
- Single Family
- Sq.Ft.:
- 2,918
- Status:
- NEW LISTING
- Beds:
- 4
- Lot size:
- 0.16 Acres
- Year built:
- 2024
- Baths:
- 3.00
- MLS#:
- 22428670
- Subdivision:
- The Vistas At Rincon Knolls SQ20153450534
ADDITIONAL INFORMATION
Welcome to your dream 2-story Revere plan with Spanish elevation home featuring open Greatroom concept, where the heart of your home seamlessly blends the living, dining, and kitchen areas. Ascend to the second floor to discover the luxurious Owner's Suite, 3 additional bedrooms, versatile loft area & laundry room. The stylish kitchen boasts a gas range, granite countertops, spacious corner walk-in pantry. This beautiful home combines functionality and elegance. Enjoy the pleasure of outdoor gatherings on the covered back patio with a BBQ stub-out. Welcome home to comfort, style, and modern living. Includes Refrigerator, Washer/Dryer, faux wood blinds!!
- Type:
- Single Family
- Sq.Ft.:
- 1,391
- Status:
- NEW LISTING
- Beds:
- 3
- Lot size:
- 0.17 Acres
- Year built:
- 2023
- Baths:
- 2.00
- MLS#:
- 22428629
- Subdivision:
- Sycamore Canyon (1-485)
ADDITIONAL INFORMATION
An open-concept design where the Great Room and kitchen meet works to maximize the footprint of the interior of this low-maintenance, single-level home. Two bedrooms are situated off the foyer, while the private owner's suite can be found at the back of the home. This home includes GE(r) stainless steal appliances, Rinnai Tankless Water Heater, Granite Countertops, Taexx(r) built-in pest control system, 2'' faux wood blinds, LED lighting and so much more!
- Type:
- Single Family
- Sq.Ft.:
- 1,232
- Status:
- NEW LISTING
- Beds:
- 3
- Lot size:
- 0.17 Acres
- Year built:
- 2024
- Baths:
- 2.00
- MLS#:
- 22428628
- Subdivision:
- Sycamore Canyon (1-485)
ADDITIONAL INFORMATION
A spacious open floorplan serves as the focal point of this single-level home, allowing for effortless transition between the Great Room, kitchen and dining room. Sliding glass doors lead to a covered patio. The luxe owner's suite is situated at the back of the home, comprised of a restful bedroom, en-suite bathroom and walk-in closet. Two secondary bedrooms are comfortable and private spaces for household members or overnight guests. This home includes GE(r) stainless steal appliances, Rinnai Tankless Water Heater, Granite Countertops, Taexx(r) built-in pest control system, 2'' faux wood blinds, LED lighting and so much more!
- Type:
- Single Family
- Sq.Ft.:
- 2,205
- Status:
- NEW LISTING
- Beds:
- 3
- Lot size:
- 0.16 Acres
- Year built:
- 2024
- Baths:
- 3.00
- MLS#:
- 22428609
- Subdivision:
- The Vistas At Rincon Knolls SQ20153450534
ADDITIONAL INFORMATION
Beautiful Flint plan w Ranch elevation, offers spacious elegance in an open Greatroom concept. Covered back patio, seamlessly blends indoor & outdoor living. Kitchen is a chef's delight, featuring granite counters, Whirlpool range & refrigerator, center island & walk-in pantry. 3-car tandem garage provides ample space for vehicles & storage. The Owner's suite exudes luxury w generous walk-in closet, walk-in shower, & extended vanity w dual sinks. Welcome home to comfort & contemporary living. Includes: Refrigerator, Washer/Dryer, & 2'' faux wood blinds!!!
- Type:
- Single Family
- Sq.Ft.:
- 2,605
- Status:
- NEW LISTING
- Beds:
- 4
- Lot size:
- 1.08 Acres
- Year built:
- 2024
- Baths:
- 3.00
- MLS#:
- 22428592
- Subdivision:
- Mountain View Ranch (1-362)
ADDITIONAL INFORMATION
Welcome to your dream home! This brand-new 4-bedroom, 3-bathroom masterpiece offers modern design and luxury in every detail. Located in a peaceful and highly sought-after community, this home provides a serene escape while still being close to all the essentials.Enjoy breathtaking views from your spacious living area and private backyard. The open-concept floor plan features a gourmet kitchen with premium finishes, perfect for entertaining. The generously sized bedrooms, including a luxurious primary suite, provide comfort and style.Bing your RV HOA allowed !! With pristine construction and thoughtful design, this home is move-in ready and waiting to create lasting memories. Don't miss the chance to own this incredible property--schedule your showing today!
- Type:
- Single Family
- Sq.Ft.:
- 2,081
- Status:
- NEW LISTING
- Beds:
- 4
- Lot size:
- 0.17 Acres
- Year built:
- 2013
- Baths:
- 3.00
- MLS#:
- 22428539
- Subdivision:
- Oasis Santa Rita (1-298)
ADDITIONAL INFORMATION
This beautiful home is ready for you to move in Today! The home has been lovingly cared for and boasts a wonderful floor plan. The split bedroom plan provides complete privacy for each side of the home. Beautiful tile floors complement the sweeping granite countertops in the kitchen. The side by side refrigerator remains with home as well as a like new washer and dryer. All the cooks in this house will want to gather around a spacious and beautiful kitchen to create their favorite culinary delights. Take advantage of our remarkable weather and amazing mountain views from the back yard. There is a common area behind the home which affords great privacy. You will enjoy unobstructed mountain views from this private quiet backyard. The Garage has a great workspace
- Type:
- Single Family
- Sq.Ft.:
- 2,342
- Status:
- NEW LISTING
- Beds:
- 5
- Lot size:
- 1 Acres
- Year built:
- 2024
- Baths:
- 4.00
- MLS#:
- 22428537
- Subdivision:
- N/A
ADDITIONAL INFORMATION
**OWNER/AGENT**Looking for a home with a guest home AND on an acre!! Look no further! Welcome to this gorgeous custom new build home! Pocketknife's main home boasts 3 bedrooms/ 2 baths, 1522 sq ft,10 ft ceilings, ceramic tile throughout, custom showers, custom alder espresso cabinets, custom alder wood closets and incredible mountain views! The casita offers a spacious 2 bedrooms/ 1.5 bathroom on 820 sq ft, 9 ft ceilings, a full kitchen with custom alder cabinets, laundry and a generous living room space! Horse property by zoning.
$424,900
14000 E Crotalus Way Vail, AZ 85641
- Type:
- Single Family
- Sq.Ft.:
- 1,909
- Status:
- NEW LISTING
- Beds:
- 5
- Lot size:
- 0.11 Acres
- Year built:
- 2024
- Baths:
- 3.00
- MLS#:
- 22428523
- Subdivision:
- Rocking K South Neighborhood 3 Parcel DD
ADDITIONAL INFORMATION
Brand-new construction and brand-new floorplan within the popular Rocking K, a master-planned community. This single-story home boasts an open concept layout that caters to comfort and style.This home is 1909 SQFT with 5 bedrooms and 3 FULL baths. 9 feet high ceilings for feeling of elegance. Quartz countertops in kitchen and bathroom, grey cabinets, and stainless steel appliances including a microwave, dishwasher and gas range. The primary suite has a large closet for ample storage and a en-suite bathroom with a double vanity. Energy efficiency is at the forefront of this home's design, boasting dual pane low-emissivity windows and ceiling fan prewires to ensure comfort year-round. A 2-car garage provides convenient parking and additional storage space. Technology suite include
$409,900
13976 E Crotalus Way Vail, AZ 85641
- Type:
- Single Family
- Sq.Ft.:
- 1,815
- Status:
- NEW LISTING
- Beds:
- 4
- Lot size:
- 0.11 Acres
- Year built:
- 2024
- Baths:
- 2.00
- MLS#:
- 22428520
- Subdivision:
- Rocking K South Neighborhood 3 Parcel DD
ADDITIONAL INFORMATION
Brand-new construction and brand-new floorplan within Rocking K, a master-planned community. This single-story home boasts an open concept layout that caters to comfort and style.This home is 1815 square feet of living space. The living area is accentuated by 9 feet high ceilings. Quartz countertops in kitchen and bathroom, white cabinets, and stainless steel appliances including a microwave, dishwasher and gas range. The primary suite has a large closet for ample storage and an en-suite bathroom with a double vanity. Energy efficiency is at the forefront of this home's design, boasting dual pane low-emissivity windows and ceiling fan prewires to ensure comfort year-round. A 2-car garage provides convenient parking and additional storage space. Quick Move IN
- Type:
- Single Family
- Sq.Ft.:
- 2,903
- Status:
- NEW LISTING
- Beds:
- 5
- Lot size:
- 0.13 Acres
- Year built:
- 2019
- Baths:
- 3.00
- MLS#:
- 22428450
- Subdivision:
- Santa Rita Ranch III SQ20141350560
ADDITIONAL INFORMATION
BETTER THAN NEW! Floor plan no longer offered by builder in this community. Sought after home has 2,903 SqFt, 5 BD, 3 BA & Large Loft. 2 car garage. Downstairs has living & dining room, guest bedroom & full bath. Family room with built in Ent Unit, &upgraded Gourmet Kitchen with SS appliances; gas cooktop, WiFi double ovens, dishwasher & microwave. 42'' upgraded white cabinets, granite counter and island. Upstairs enjoy a large loft, primary bed and bath, 3 guest bedrooms & guest bath. Primary bath has custom tiled walk-in shower, granite counters, dual sinks and large walk-in closet. Home backs up to large common area. Entertain in the backyard offering large covered patio, mountains just beyond the back fence, artificial turf and decorative rocks.
- Type:
- Single Family
- Sq.Ft.:
- 3,030
- Status:
- NEW LISTING
- Beds:
- 4
- Lot size:
- 0.19 Acres
- Year built:
- 2023
- Baths:
- 3.00
- MLS#:
- 22428412
- Subdivision:
- Riverwalk At Rancho Del Lago
ADDITIONAL INFORMATION
Welcome to luxury living in this newly built masterpiece! Completed in October of 2023, this stunning home boasts 3,030 square feet of thoughtful design. 4 spacious bedrooms, and a DEN along with a convenient half bath downstairs. Open concept layout downstairs, perfect for entertaining guests or simply enjoying quality time with family. Upgrades galore throughout from exquisite flooring and backsplash to the surround sound in both living room and back porch. The spacious kitchen features extra cabinets and butler's pantry for ample storage and organization. Upstairs, a versatile largeloft provides additional living space. Convenience is key with the laundry room with added sink and cabinets for added functionality. Outside, enjoy the larger backyard, a rare find in this sought after area
- Type:
- Single Family
- Sq.Ft.:
- 2,367
- Status:
- Active
- Beds:
- 4
- Lot size:
- 0.14 Acres
- Year built:
- 2023
- Baths:
- 3.00
- MLS#:
- 6785069
ADDITIONAL INFORMATION
HOME HAS BEEN VIRTUALLY STAGED TO SHOW WHAT COULD BE. THERE IS NO POOL OR OTHER YARD FURNITURE. FOR MARKETING PURPOSES ONLY!!! One year old spacious 4 bedroom, 3 full bath home with second floor loft area for an office/study Large bedrooms with primary bedroom suite , spacious walk in closet, second floor laundry room and extra storage room. A large third bedroom completes the upstairs. The main floor is perfect for all your gatherings or for just chilling after a long day. Beautiful eat in kitchen with snack counter and pantry. The adjacent dining area is perfect for every holiday get together. A fourth bedroom is also on the main floor. The large great room is spacious and bright and overlooks the backyard for privacy.
- Type:
- Manufactured Home
- Sq.Ft.:
- 1,512
- Status:
- Active
- Beds:
- 3
- Lot size:
- 1 Acres
- Year built:
- 2000
- Baths:
- 2.00
- MLS#:
- 22428278
- Subdivision:
- Unsubdivided
ADDITIONAL INFORMATION
The search is over! Nestled on a fully fenced 1-acre lot this move in ready manufactured home offers both comfort and breathtaking beauty. Enjoy serene sunsets and sweeping mountain views from the serenity walking path behind the home.Step inside to find a spacious welcoming living room that flows seamlessly into a cozy sitting room both designed to capture the stunning Arizona landscape. The bright open kitchen features a prep island, abundant cabinet space, and plenty of room for culinary creativity.The primary suite is a peaceful retreat, complete with a large soaking tub, walk-in shower, and dual vanities for added convenience. The entire home has been updated with new carpet, padding, and luxurious vinyl flooring for a fresh modern feel.Washer/dryer don't convey.
 |
| The data relating to real estate listings on this website comes in part from the Internet Data Exchange (IDX) program of Multiple Listing Service of Southern Arizona. IDX information is provided exclusively for consumers' personal, non-commercial use and may not be used for any purpose other than to identify prospective properties consumers may be interested in purchasing. Listings provided by brokerages other than Xome Inc. are identified with the MLSSAZ IDX Logo. All Information Is Deemed Reliable But Is Not Guaranteed Accurate. Listing information Copyright 2024 MLS of Southern Arizona. All Rights Reserved. |

Information deemed reliable but not guaranteed. Copyright 2024 Arizona Regional Multiple Listing Service, Inc. All rights reserved. The ARMLS logo indicates a property listed by a real estate brokerage other than this broker. All information should be verified by the recipient and none is guaranteed as accurate by ARMLS.
Vail Real Estate
The median home value in Vail, AZ is $392,250. This is higher than the county median home value of $314,100. The national median home value is $338,100. The average price of homes sold in Vail, AZ is $392,250. Approximately 88.04% of Vail homes are owned, compared to 7.32% rented, while 4.64% are vacant. Vail real estate listings include condos, townhomes, and single family homes for sale. Commercial properties are also available. If you see a property you’re interested in, contact a Vail real estate agent to arrange a tour today!
Vail, Arizona has a population of 14,715. Vail is more family-centric than the surrounding county with 39.95% of the households containing married families with children. The county average for households married with children is 26.65%.
The median household income in Vail, Arizona is $107,470. The median household income for the surrounding county is $59,215 compared to the national median of $69,021. The median age of people living in Vail is 39.5 years.
Vail Weather
The average high temperature in July is 97.9 degrees, with an average low temperature in January of 31.8 degrees. The average rainfall is approximately 14 inches per year, with 0.7 inches of snow per year.
