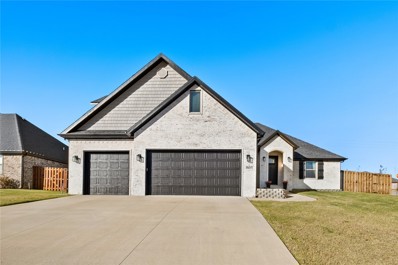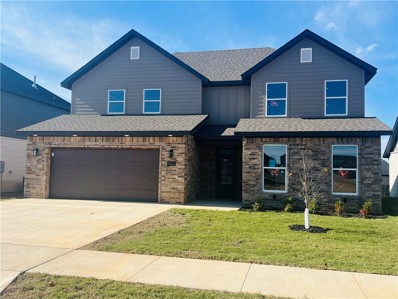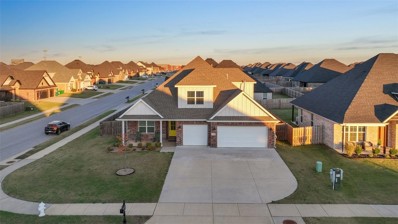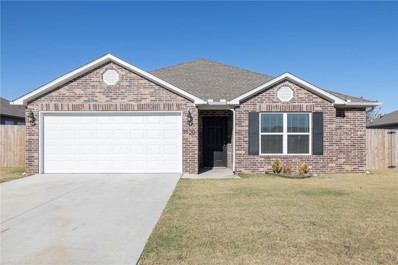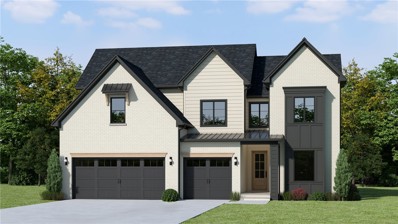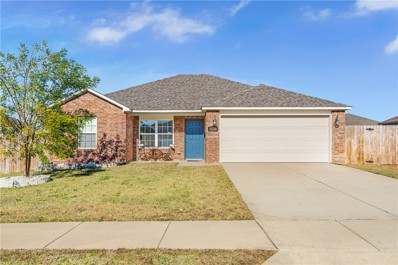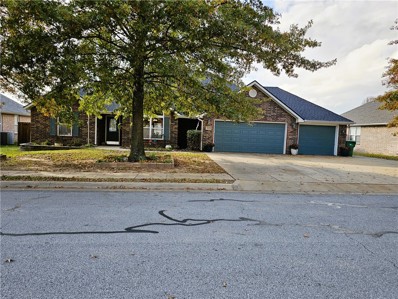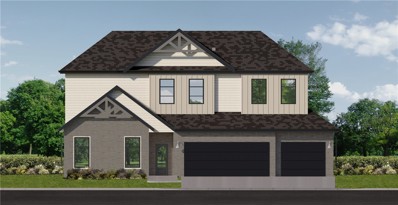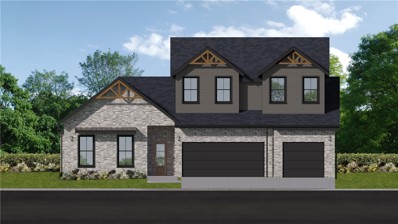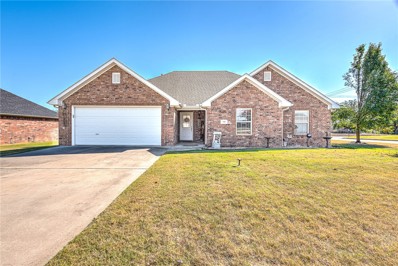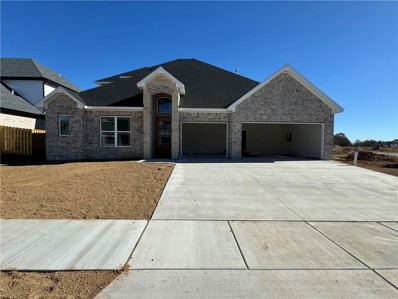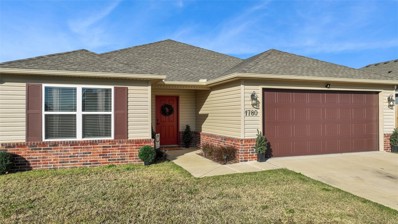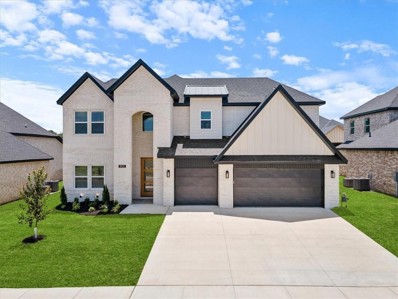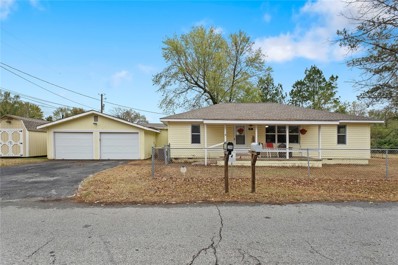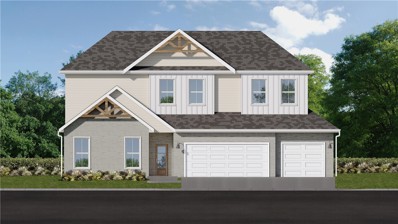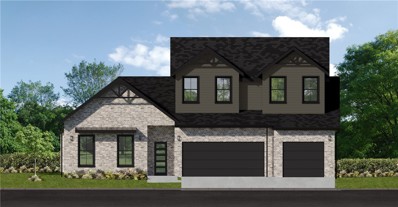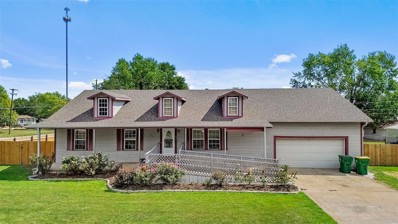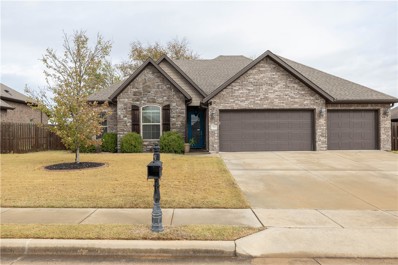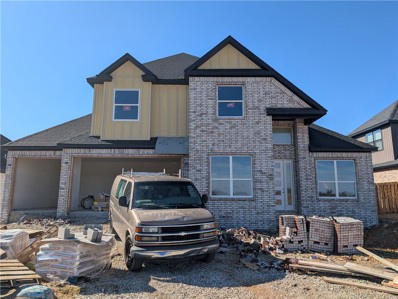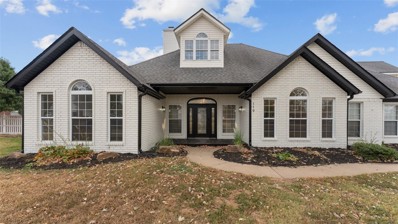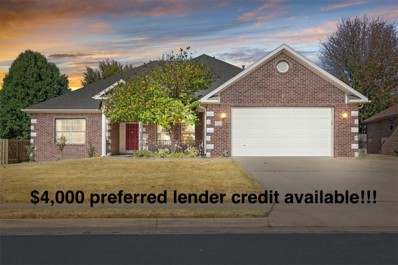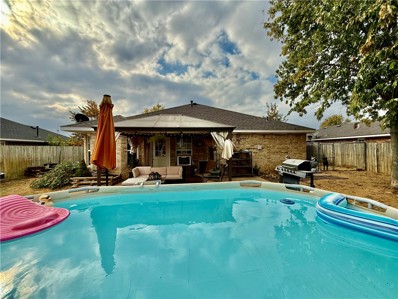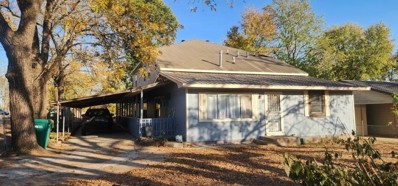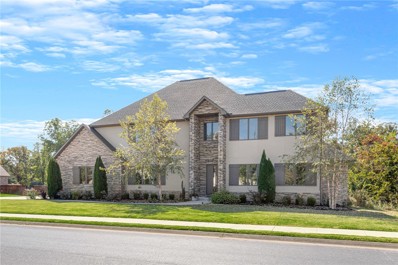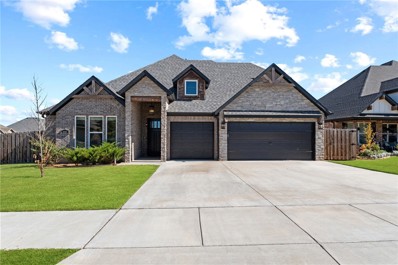Centerton AR Homes for Sale
$540,000
1400 Amber Way Centerton, AR 72719
- Type:
- Single Family
- Sq.Ft.:
- 2,688
- Status:
- NEW LISTING
- Beds:
- 4
- Lot size:
- 0.28 Acres
- Year built:
- 2021
- Baths:
- 3.00
- MLS#:
- 1292591
- Subdivision:
- Tamarron
ADDITIONAL INFORMATION
Discover this spacious, nearly new home located in the desirable Tamarron subdivision of Centerton. Situated within the Bentonville School District, it’s just minutes away from local schools. The main level features four bedrooms (with the fourth serving as a versatile office or library) and two full bathrooms. Upstairs, you'll find a generous bonus room that can also function as a fifth bedroom and an additional full bath. Enjoy a large living area and an open kitchen that includes an inviting eat-in space, perfect for family gatherings.
Open House:
Sunday, 11/24 2:00-5:00PM
- Type:
- Single Family
- Sq.Ft.:
- 2,536
- Status:
- NEW LISTING
- Beds:
- 4
- Lot size:
- 0.14 Acres
- Year built:
- 2024
- Baths:
- 3.00
- MLS#:
- 1292606
- Subdivision:
- Paradise Park
ADDITIONAL INFORMATION
This beautiful home, located directly across from Gamble Elementary, boasts a thoughtfully designed layout with two bedrooms and two full baths on the main floor. Upstairs, you’ll find two additional bedrooms, a full bath, and a spacious theater/game room. The home is filled with premium upgrades, including high-ceiling living areas with banister railings, quartz countertops, tiled showers, an electric fireplace, and a gas line for outdoor grilling. The open kitchen features custom cabinetry, a generous walk-in pantry, and luxury vinyl flooring throughout the first floor. The garage includes a dedicated port for electric vehicles. Ideally situated within walking distance of Gamble Elementary and Bentonville West High School, this home also offers convenient access to I-49, making downtown Bentonville and the Walmart offices just a short drive away. *** 3,000 buyer credit from preferred lender towards closing costs***
- Type:
- Single Family
- Sq.Ft.:
- 2,585
- Status:
- NEW LISTING
- Beds:
- 5
- Lot size:
- 0.22 Acres
- Year built:
- 2020
- Baths:
- 3.00
- MLS#:
- 1292620
- Subdivision:
- Diamond Estates Ph Iii Centerton
ADDITIONAL INFORMATION
This 5-bedroom, 3-bathroom home is better than new construction, featuring high-end upgrades like quartz countertops, elegant wood floors, coffered ceiling, custom built-ins, plumbed for central vacuum, and a spacious layout perfect for modern living. Located within walking distance to Bentonville West High School, this home is in a neighborhood offering top-tier amenities, including a community pool, clubhouse, basketball court, and a fully stocked pond for fishing. Thoughtfully designed with lots of upgrades, it provides comfort, style, and convenience for anyone seeking a move-in-ready home. Washer, dryer and refrigerator convey with home.
- Type:
- Single Family
- Sq.Ft.:
- 1,674
- Status:
- NEW LISTING
- Beds:
- 4
- Lot size:
- 0.15 Acres
- Year built:
- 2023
- Baths:
- 2.00
- MLS#:
- 1292548
- Subdivision:
- Morningside Estates Ph 4 Centerton
ADDITIONAL INFORMATION
Discover this charming 4-bedroom, 2-bathroom home in Morningside Estates, perfectly situated in the Bentonville School District and just minutes from Walmart Home Office. Move-in ready and brimming with features, this home offers a seamless blend of style and functionality. Step inside to an open kitchen and living area, ideal for both entertaining and everyday living. The kitchen boasts a large island with seating, sleek stainless steel appliances, and luxury vinyl flooring that flows throughout the living spaces. Outside, enjoy a covered patio overlooking the fully fenced backyard, perfect for relaxation or play. This home checks all the boxes for comfort and convenience—don’t let it slip away!
- Type:
- Single Family
- Sq.Ft.:
- 2,971
- Status:
- NEW LISTING
- Beds:
- 4
- Lot size:
- 0.17 Acres
- Baths:
- 4.00
- MLS#:
- 1292555
- Subdivision:
- Silver Leaf Estates Ph I Centerton
ADDITIONAL INFORMATION
Experience the perfect blend of elegance and functionality in this stunning 4-bedroom, 4-bathroom home! This layout and the finishes throughout truly set this home apart! The primary suite and an additional bedroom with a full bath are conveniently located on the main floor. Upstairs features two more bedrooms, two bathrooms, and a game room ideal for recreation or entertaining, with easy attic access for practical storage. Premium finishes include granite countertops, custom cabinetry, hot water recirculation, and stainless steel appliances, all centered around a welcoming eat-in kitchen. Energy-efficient windows and spray foam insulation enhance comfort and efficiency. The open-concept layout exudes warmth and sophistication with curated lighting. Future Phase 2 amenities will feature a pond, walking trails, clubhouse, and pool. Conveniently located under 20 minutes from Downtown Bentonville and the new Walmart Home Office, and just 15 minutes from XNA!
- Type:
- Single Family
- Sq.Ft.:
- 1,497
- Status:
- NEW LISTING
- Beds:
- 4
- Lot size:
- 0.19 Acres
- Year built:
- 2016
- Baths:
- 2.00
- MLS#:
- 1291880
- Subdivision:
- Morningside Sub Ph I Centerton
ADDITIONAL INFORMATION
Find comfort and character in this 4-bedroom, 2-bath home, featuring a rare floorplan with a cozy kitchen with ample cabinetry and an intimate dining space ideal for everyday meals. A spacious living room provides the perfect setting for relaxation or entertaining guests while the primary bedroom offers dual sinks, shower stall, soaking tub, and a walk-in closet. Step outside to a peaceful retreat on the backyard deck, surrounded by a wooden fence for added privacy. Nestled near Centerton’s parks and 9 miles from Wal-Mart Headquarters and 7 miles downtown Bentonville.
- Type:
- Single Family
- Sq.Ft.:
- 2,066
- Status:
- NEW LISTING
- Beds:
- 3
- Lot size:
- 0.2 Acres
- Year built:
- 2006
- Baths:
- 2.00
- MLS#:
- 1292298
- Subdivision:
- Char Lou Estates Ph 1 Centerton
ADDITIONAL INFORMATION
Don't miss this well-maintained, East-facing contemporary home. Offering a perfect blend of style, comfort, and convenience, it is situated in a desirable neighborhood near top-rated schools. This 3-bedroom, 2-bathroom home is thoughtfully designed with a split floor plan, ensuring privacy and functionality for both families and guests. The eat-in kitchen features sleek granite countertops, ample cabinetry, and modern appliances, ideal for preparing meals. The formal dining room has plenty of space for hosting gatherings. Enjoy the ease of living with scraped wood laminate floors that flow throughout the main living areas. The expansive primary suite boasts a large walk-in closet, offering generous storage space. The covered patio allows for outdoor eating and relaxing. There is a spacious 3 car garage with additional RV/Boat parking space along the side of the house. Don’t miss your chance to own this exceptional home—schedule your private tour today!
$593,325
520 Apollo Drive Centerton, AR 72719
- Type:
- Single Family
- Sq.Ft.:
- 2,637
- Status:
- NEW LISTING
- Beds:
- 4
- Lot size:
- 0.16 Acres
- Year built:
- 2024
- Baths:
- 3.00
- MLS#:
- 1292210
- Subdivision:
- Silver Leaf Estates Ph I Centerton
ADDITIONAL INFORMATION
Welcome to the stunning Hibiscus plan, where modern convenience meets comfortable elegance! Featuring 4 bedrooms and 3 full bathrooms, this layout is thoughtfully designed with the primary suite and a second bedroom plus a full bathroom on the main floor, while two additional bedrooms and a full bath are located upstairs. Highlights include quartz countertops, custom cabinetry, and stainless steel appliances, all centered around an inviting eat-in kitchen. The open floor plan boasts LVP flooring throughout the main living areas and upgraded lighting for a polished look. Located in a vibrant community, future amenities in Phase 2 include a pond with scenic walking trails, a clubhouse, pool, and more! Don’t miss out on this opportunity to make this beautiful home and thriving neighborhood your own. Conveniently located, it’s less than 20 minutes to Downtown Bentonville and the new Walmart Home Office, and under 15 minutes to XNA.
$558,900
530 Apollo Drive Centerton, AR 72719
- Type:
- Single Family
- Sq.Ft.:
- 2,484
- Status:
- NEW LISTING
- Beds:
- 4
- Lot size:
- 0.16 Acres
- Year built:
- 2024
- Baths:
- 3.00
- MLS#:
- 1292205
- Subdivision:
- Silver Leaf Estates Ph I Centerton
ADDITIONAL INFORMATION
Discover the elegance and ease of the Marigold plan—a home where style meets functionality! This spacious layout offers 4 bedrooms and 3 full bathrooms, with the primary suite and an additional bedroom and bath conveniently located on the main level. Upstairs, you’ll find two more bedrooms and another full bath, ideal for versatile living. Enjoy premium features like granite countertops, custom cabinetry, and stainless steel appliances, all centered around a warm, eat-in kitchen. The open-concept design showcases LVP flooring in main living areas and enhanced lighting for a beautifully refined ambiance. Located in a vibrant community, future amenities in Phase 2 include a pond with scenic walking trails, a clubhouse, pool, and more! Don’t miss out on this opportunity to make this beautiful home and thriving neighborhood your own. Conveniently located, it’s less than 20 minutes to Downtown Bentonville and the new Walmart Home Office, and under 15 minutes to XNA.
$299,990
581 Warrick Way Centerton, AR 72719
- Type:
- Single Family
- Sq.Ft.:
- 1,566
- Status:
- NEW LISTING
- Beds:
- 3
- Lot size:
- 0.25 Acres
- Year built:
- 2006
- Baths:
- 2.00
- MLS#:
- 1292159
- Subdivision:
- Tamarron
ADDITIONAL INFORMATION
3 Bedroom 2 Bath 2 Car Garage sitting on Corner Lot in Centerton. This home features a open floor plan from the kitchen to the living room with a kitchen loaded with cabinets and counter space. The Primary suite has double walk in Closets and vanity. The living room has wood floors and a Gas Log Fireplace for the upcoming colder days. Outside you will enjoy the large fenced back yard with oversized patio.
- Type:
- Single Family
- Sq.Ft.:
- 2,556
- Status:
- Active
- Beds:
- 4
- Lot size:
- 0.17 Acres
- Year built:
- 2024
- Baths:
- 4.00
- MLS#:
- 1292039
- Subdivision:
- Silver Leaf Estates Ph I Centerton
ADDITIONAL INFORMATION
Discover your brand new, dream home in the Bentonville School District! This stunning Maple floor plan features 4 spacious bedrooms, including a versatile media room, and 3.5 modern bathrooms. 4th bedroom and 3rd bathroom are located on 2nd level and can also be used as a media/bonus room. The open-concept design boasts 2-story ceilings in the living room, custom accent trim in the dining area, and a chef's kitchen with quartz countertops, stainless steel appliances, a large island, and custom cabinets. Enjoy upgraded features like engineered wood floors, a mahogany entry door, and insulated garage doors with glass panels and smooth operation. Relax by the cozy fireplace or on the covered patio with pre-wired speakers. Set in a vibrant community with completed walking trails, pet areas, and water features, future amenities include a clubhouse, pool, pet wash, and play area to be completed in Phase 2 of S/D.
$363,000
1780 King Road Centerton, AR 72719
- Type:
- Single Family
- Sq.Ft.:
- 1,852
- Status:
- Active
- Beds:
- 4
- Lot size:
- 0.19 Acres
- Year built:
- 2022
- Baths:
- 2.00
- MLS#:
- 1291970
- Subdivision:
- Morningside Estates 4
ADDITIONAL INFORMATION
Discover the Perfect Home in a Premier Location! Modern comfort meets convenience in one of Centerton’s most sought-after neighborhoods. Nestled within the highly acclaimed Bentonville School District, this home offers a prime location for families seeking top-tier education. Additionally, it’s only a short 7-mile drive to the Walmart Home Office, making it an ideal choice for professionals desiring a quick and easy commute. This property is designed to impress with spacious living areas, upscale finishes, and a layout that balances open-concept living with private retreats. From the inviting living room to the chef-inspired kitchen, every corner of this home is thoughtfully crafted for both relaxation and entertaining. Outside, enjoy a backyard space perfect for gatherings or simply unwinding after a long day. Whether you're looking to move closer to exceptional schools, work, or amenities, this home offers the upgrade you've been waiting for.
$620,000
1831 Mumbai Road Centerton, AR 72719
- Type:
- Single Family
- Sq.Ft.:
- 2,800
- Status:
- Active
- Beds:
- 4
- Lot size:
- 0.17 Acres
- Year built:
- 2024
- Baths:
- 3.00
- MLS#:
- 1291147
- Subdivision:
- Silver Leaf Estates Ph I Centerton
ADDITIONAL INFORMATION
Pictures are not of exact plans/colors/finishes. Completion Date 12/6! NORTH FACING! Up to $5,000 towards closing costs! Discover your dream home in the highly sought-after Bentonville School District! This beautiful Victoria floor plan offers 4 spacious bedrooms & 3 modern bathrooms, all just minutes from downtown Bentonville & the new Walmart Home Office. Enjoy convenient access to XNA Airport, located less than 15 minutes away. The heart of the home features upgraded lighting, elegant quartz countertops, custom cabinets, a large kitchen island, & stainless steel appliances, including a gas cooktop. Engineered wood flooring flows throughout the common areas & primary bedroom, adding warmth & style. Cozy up by the fireplace in the inviting living room or spend your evenings on the covered back patio. Set in a vibrant community, residents will enjoy future amenities including a serene pond with walking trails, a clubhouse, & a refreshing pool in phase 2.
$275,000
388 N D Street Centerton, AR 72719
- Type:
- Single Family
- Sq.Ft.:
- 1,416
- Status:
- Active
- Beds:
- 3
- Lot size:
- 0.24 Acres
- Baths:
- 2.00
- MLS#:
- 1291738
- Subdivision:
- ROZARS 1ST ADD-CENTERTON
ADDITIONAL INFORMATION
Charming home in the heart of Centerton! Situated on a flat corner lot this home has 3 bedrooms, 2 full bathrooms, and an oversized two car garage with a storm shelter! The yard is fully fenced back, side, front, and includes two storage buildings. Major systems have already been replaced, HVAC in 2023, roof in 2021 and water heater in 2022. Whether you are looking for an investment opportunity or a move in ready home, this one is it!
$593,325
550 Apollo Drive Centerton, AR 72719
- Type:
- Single Family
- Sq.Ft.:
- 2,637
- Status:
- Active
- Beds:
- 4
- Lot size:
- 0.16 Acres
- Year built:
- 2024
- Baths:
- 3.00
- MLS#:
- 1291621
- Subdivision:
- Silver Leaf Estates Ph I Centerton
ADDITIONAL INFORMATION
Welcome to the stunning Hibiscus plan, where modern convenience meets comfortable elegance! Featuring 4 bedrooms and 3 full bathrooms, this layout is thoughtfully designed with the primary suite and a second bedroom plus a full bathroom on the main floor, while two additional bedrooms and a full bath are located upstairs. Highlights include quartz countertops, custom cabinetry, and stainless steel appliances, all centered around an inviting eat-in kitchen. The open floor plan boasts LVP flooring throughout the main living areas and upgraded lighting for a polished look. Located in a vibrant community, future amenities in Phase 2 include a pond with scenic walking trails, a clubhouse, pool, and more! Don’t miss out on this opportunity to make this beautiful home and thriving neighborhood your own. Conveniently located, it’s less than 20 minutes to Downtown Bentonville and the new Walmart Home Office, and under 15 minutes to XNA.
$558,900
560 Apollo Drive Centerton, AR 72719
- Type:
- Single Family
- Sq.Ft.:
- 2,484
- Status:
- Active
- Beds:
- 4
- Lot size:
- 0.16 Acres
- Year built:
- 2024
- Baths:
- 3.00
- MLS#:
- 1291557
- Subdivision:
- Silver Leaf Estates Ph I Centerton
ADDITIONAL INFORMATION
Discover the elegance and ease of the Marigold plan—a home where style meets functionality! This spacious layout offers 4 bedrooms and 3 full bathrooms, with the primary suite and an additional bedroom and bath conveniently located on the main level. Upstairs, you’ll find two more bedrooms and another full bath, ideal for versatile living. Enjoy premium features like granite countertops, custom cabinetry, and stainless steel appliances, all centered around a warm, eat-in kitchen. The open-concept design showcases LVP flooring in main living areas and enhanced lighting for a beautifully refined ambiance. Located in a vibrant community, future amenities in Phase 2 include a pond with scenic walking trails, a clubhouse, pool, and more! Don’t miss out on this opportunity to make this beautiful home and thriving neighborhood your own. Conveniently located, it’s less than 20 minutes to Downtown Bentonville and the new Walmart Home Office, and under 15 minutes to XNA.
- Type:
- Single Family
- Sq.Ft.:
- 2,352
- Status:
- Active
- Beds:
- 3
- Lot size:
- 0.5 Acres
- Year built:
- 1996
- Baths:
- 2.00
- MLS#:
- 1291463
- Subdivision:
- Western Heights 2 Sub Centerton
ADDITIONAL INFORMATION
Beautifully remodelled home with brand new flooring, updated fixtures, and hardware. Fully handicap accessible. Beautiful landscaping in the front lawn with an easy access sprinkler system on an oversized corner lot. New HVAC, water heater, and ramp. The patio was rebuilt recently and the roof was replaced in the last three years. Newly built fence with gates on both sides of the home, one of which is a large double gate. The home is just outside the heart of Centerton, close to the schools, XNA, and shopping areas. Home needs painted, and is priced accordingly. Text, email, or call listing agent for appointment
$439,000
211 Verona Way Centerton, AR 72719
- Type:
- Single Family
- Sq.Ft.:
- 2,031
- Status:
- Active
- Beds:
- 4
- Lot size:
- 0.2 Acres
- Year built:
- 2016
- Baths:
- 2.00
- MLS#:
- 1291089
- Subdivision:
- Bellewood Sub Centerton
ADDITIONAL INFORMATION
Seller offering $3,500 CC PAID! Beautiful all-brick home on a quiet street. Private, fenced backyard with beautiful views. 4 bedroom split floor plan with 2 baths in sought after Bentonville Schools. Kitchen features SS appliances, gas range, pantry, granite countertops, and fridge conveys. 3 car garage has lots of storage, shelving conveys and attic is fully decked. Nest thermostat, washer/dryer convey. Patio has gas stub and front has outlets on soffit for Christmas lights!!No HOA! Must see!
- Type:
- Single Family
- Sq.Ft.:
- 2,566
- Status:
- Active
- Beds:
- 4
- Lot size:
- 0.17 Acres
- Baths:
- 3.00
- MLS#:
- 1290981
- Subdivision:
- Silver Leaf Estates Ph I Centerton
ADDITIONAL INFORMATION
Welcome To Your Next Home! Welcome To The Brand New Silver Leaf Estates Centerton w/ Future Amenities Such As Community Pond, Walking Trails, Pool And Clubhouse! This Gorgeous East Facing New Build Offers The Full Package And More With A Full Brick & Hardie (to be painted) Exterior, 3 Car Garage w/ Insulated Doors, Custom Cabinets, Quartz Countertops, Wood Flooring In The Main Living Area, Wood Treads On Stairs, Detailed Trim Work, Coffered Ceiling In The Primary, Upgraded Appliances, And So Much More! Living Area w/ Corner Fireplace + 22 Foot Ceilings Giving You A Grand Feel. Kitchen Offers Island/Bar Seating + Eat-in + Formal Dining, Along w/ A Butlers Area And Walk-in Pantry. Primary Suite w/ Spa Like Primary Bath Including A Full Custom Shower, Soaker Tub, Walk-in Closet. Secondary Guest Bed/Den At The Front Of The Home. Head Upstairs 2 Additional Secondary Beds + 2nd Full Bath. Covered Front Porch And Nice Back Patio w/ TV And Gas Grill Connections On Back Patio. Yard Will Be Fully Fenced.
$594,000
119 Elm Centerton, AR 72719
- Type:
- Single Family
- Sq.Ft.:
- 3,030
- Status:
- Active
- Beds:
- 3
- Lot size:
- 0.41 Acres
- Year built:
- 1995
- Baths:
- 3.00
- MLS#:
- 1290748
- Subdivision:
- OAK RIDGE-CENTERTON
ADDITIONAL INFORMATION
Don't miss out on this Beautifully remodeled large family home, perfect for entertaining. The main level features 3 large bedrooms and 2 baths, a beautiful family room, full utility room with sink and built in ironing board, dining room and a large Kitchen with gorgeous black granite and a large pantry. Upstairs consists of a huge family/media room with 2 separate flex spaces, a full bath with shower, and extra storage space. Two car garage features a work area with a sink and plenty of storage/shelving space. Central vac throughout home for convivence. Fully fenced in back yard with a covered patio perfect for entertaining guests. Large corner lot with a circle driveway and beautiful landscaping gives this home great curb appeal. Just a three minute drive to Bentonville West High school.
- Type:
- Single Family
- Sq.Ft.:
- 2,154
- Status:
- Active
- Beds:
- 3
- Lot size:
- 0.22 Acres
- Year built:
- 2004
- Baths:
- 2.00
- MLS#:
- 1290608
- Subdivision:
- Laynebridge Sub Centerton
ADDITIONAL INFORMATION
$4000 buyer credit available with preferred lender!!! A meticulously maintained home in the heart of Centerton! Located 1.5 miles from Bentonville West High School and Gamble Elementary. 3 beds and 2 baths. Each bedroom is generously sized. The oversized primary bath leads to a luxurious walk in closet. Large open living area with gas fireplace and complete with a formal dining area and an eat in kitchen. Enjoy the day from the screened in back porch complete with installed dog doors. Keyless entry on front and back. Many updates have been done, roof and gutters (2019), carpet and blinds (2021), kitchen appliances (2022), quartz countertops and fixtures in kitchen and bath, new paint throughout and epoxy finish on front and back porches (2022), water heater (2022). Black fridge in garage to convey with purchase. Approx 11 mins to downtown Bentonville and 8 mins to Coler! Backyard is a gardeners dream with plants and trees already planted. A drip system is in place for future plans!
- Type:
- Single Family
- Sq.Ft.:
- 1,276
- Status:
- Active
- Beds:
- 3
- Lot size:
- 0.16 Acres
- Year built:
- 2004
- Baths:
- 2.00
- MLS#:
- 1290369
- Subdivision:
- Centerpoint Sub Ph 7 Centerton
ADDITIONAL INFORMATION
3 bedroom 2 bath home in Centerton with a wonderful backyard Oasis to include a pool, a deck and pergola covered patio for your private enjoyment or entertaining. This home has a split floor plan. Primary bathroom has 2 walk in closets and a good sized walk in shower and double vanities. Refrigerator to convey as well as washer and dryer.. Laundry room off kitchen. 12 x 8 Best Way Power Steel above ground pool. New hot water heater 2023, Roof installed 2016.
- Type:
- Single Family
- Sq.Ft.:
- 3,663
- Status:
- Active
- Beds:
- 5
- Lot size:
- 0.21 Acres
- Year built:
- 2006
- Baths:
- 4.00
- MLS#:
- 1290306
- Subdivision:
- Centerton Orig Centerton
ADDITIONAL INFORMATION
Looking for a home with an attached in-law apartment that could be used for additional income? Look no further. This 5-bedroom 4 bath home in the Bentonville School district boasts 3 living spaces. The main residence features an open concept kitchen, dining, and living room with gas fireplace plus primary suite on the lower level. Walk out of the primary bedroom to a covered deck that wraps around the home. The upper level features an additional living room, 2 bedrooms, a bathroom, and a bonus room, perfect for a home office or gym! The attached in-law unit has its own private entrance but can also be accessed directly from the primary home. This 2-bedroom, 2 bath apartment features its own kitchen, living room, laundry room, primary bedroom with ensuite, second bedroom, and a full bath. Entire property is fenced. Backyard features a firepit and new 8x12 storage building. Property can be easily rezoned for commercial purposes.
$1,750,000
3610 Oak Tree Drive Centerton, AR 72719
- Type:
- Single Family
- Sq.Ft.:
- 5,900
- Status:
- Active
- Beds:
- 5
- Lot size:
- 1.48 Acres
- Year built:
- 2020
- Baths:
- 6.00
- MLS#:
- 1290057
- Subdivision:
- Oak Tree Centerton
ADDITIONAL INFORMATION
Modern, Luxury, Estate nestled on 1.48 acres with a very private, serene, wooded view in one of NWA’s premier neighborhoods, Estates of Oak Tree. This 5 bdrm home, all en-suites, w/ a 2nd bdrm on main level, also boasts an open kitchen, living room, dining room, all perfect for entertaining, as well as, a bar/media room w/garage door that opens up to pool/hot tub & covered patio complete w/double-sided fireplace & built-in grill perfect for relaxing after working all day in the home office. Wanting to escape? Retreat to the very, private master suite/bath, upstairs to one of the 3 spare bdrms plus bonus or burn it off in the home gym. This is one home that has it all…you never have to leave!
$475,000
1140 Hope Street Centerton, AR 72719
- Type:
- Single Family
- Sq.Ft.:
- 2,320
- Status:
- Active
- Beds:
- 4
- Lot size:
- 0.22 Acres
- Year built:
- 2020
- Baths:
- 3.00
- MLS#:
- 1289551
- Subdivision:
- Diamond Estates Ph 1 Centerton
ADDITIONAL INFORMATION
Welcome to this stunning 4-bedroom, 3-bath home, where modern elegance meets comfort in an inviting open floor plan. As you step inside, you'll be greeted by the warm ambiance of wood-look tile flowing seamlessly through the living, dining, and kitchen areas. The beautifully appointed kitchen features exquisite granite countertops, perfect for both everyday living and entertaining guests. The spacious living room is designed for gatherings and includes a negotiable TV, adding to the convenience and charm of this home. Located in a desirable neighborhood close to schools, this residence combines functionality with a prime location. Additionally, the fridge, washer, and dryer are negotiable, making your transition effortless. Don’t miss this opportunity to make this exceptional home yours!

Centerton Real Estate
The median home value in Centerton, AR is $395,000. This is higher than the county median home value of $333,600. The national median home value is $338,100. The average price of homes sold in Centerton, AR is $395,000. Approximately 66.88% of Centerton homes are owned, compared to 28.22% rented, while 4.9% are vacant. Centerton real estate listings include condos, townhomes, and single family homes for sale. Commercial properties are also available. If you see a property you’re interested in, contact a Centerton real estate agent to arrange a tour today!
Centerton, Arkansas has a population of 17,455. Centerton is more family-centric than the surrounding county with 50.31% of the households containing married families with children. The county average for households married with children is 38.21%.
The median household income in Centerton, Arkansas is $90,793. The median household income for the surrounding county is $76,887 compared to the national median of $69,021. The median age of people living in Centerton is 31.6 years.
Centerton Weather
The average high temperature in July is 89.7 degrees, with an average low temperature in January of 24.8 degrees. The average rainfall is approximately 47.5 inches per year, with 9.4 inches of snow per year.
