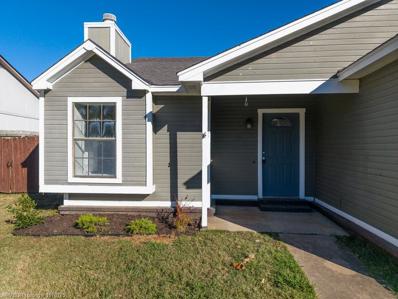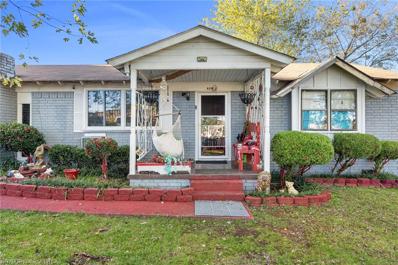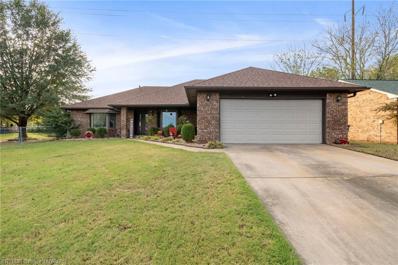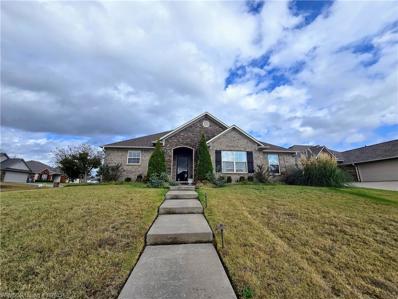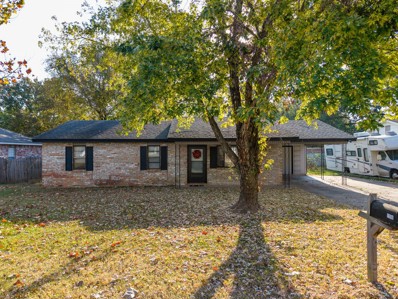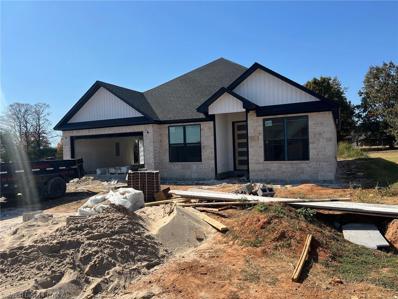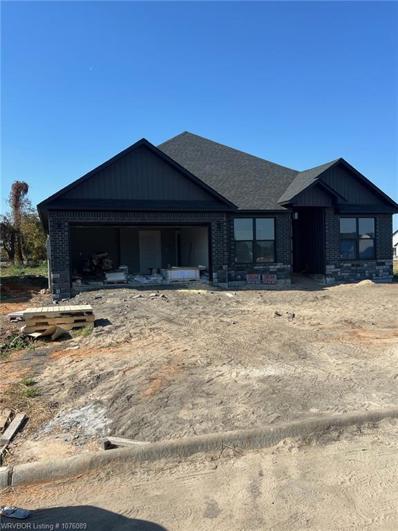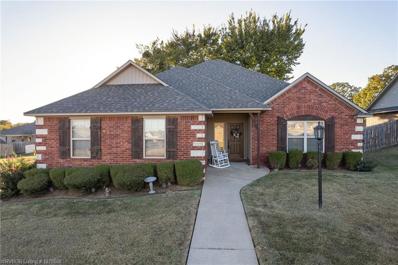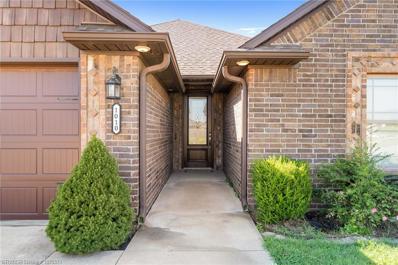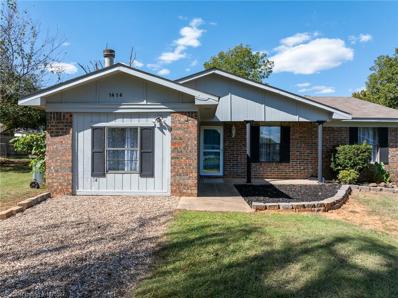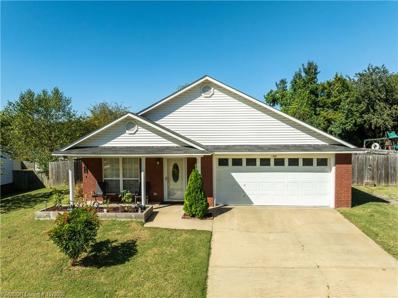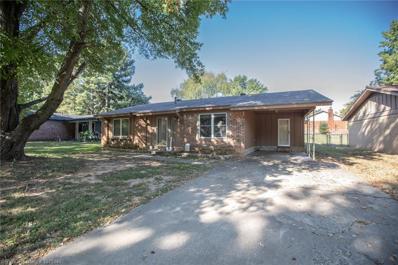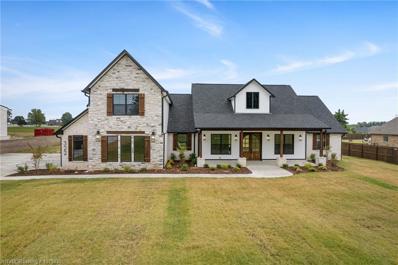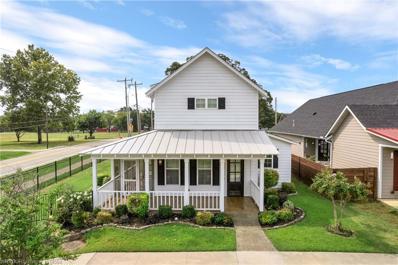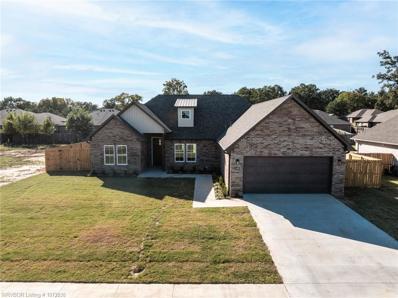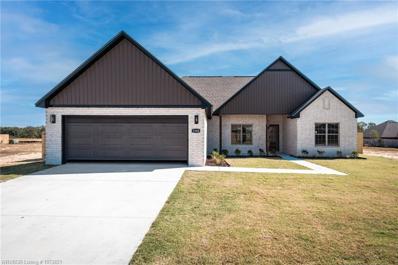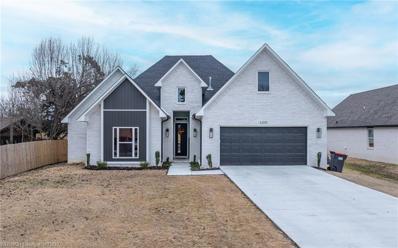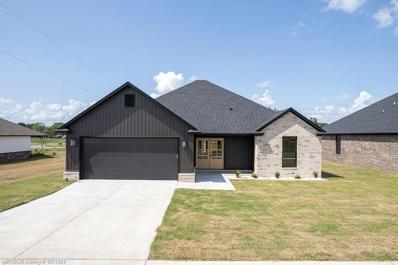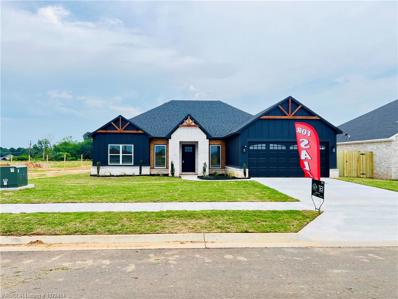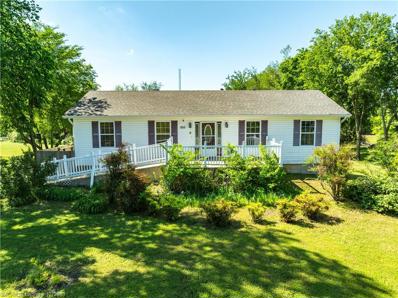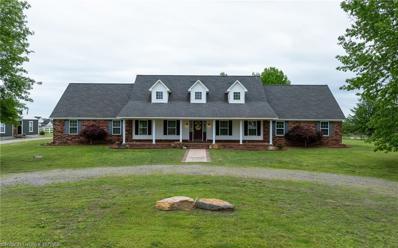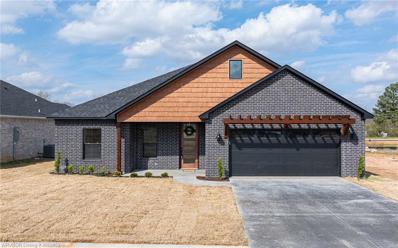Barling AR Homes for Sale
$196,500
800 Heather Way Barling, AR 72923
- Type:
- Single Family
- Sq.Ft.:
- 1,252
- Status:
- Active
- Beds:
- 3
- Year built:
- 1988
- Baths:
- 2.00
- MLS#:
- 1076375
- Subdivision:
- Heatheridge estates I
ADDITIONAL INFORMATION
Beautifully renovated home. step inside this 3 bedroom, 2 bath home and discover a seamless blend of style & functionality. The entire home has been thoughtfully revitalized with new flooring and complimented by new paint. The kitchen is a focal point of the home featuring newer appliances & plenty of counter space. The layout flows effortlessly into the living room and dining area creating a welcoming space for gathering and everyday living. Schedule your tour today!
$145,000
839 14th Street Barling, AR 72923
- Type:
- Single Family
- Sq.Ft.:
- 1,709
- Status:
- Active
- Beds:
- 3
- Lot size:
- 0.3 Acres
- Year built:
- 1975
- Baths:
- 2.00
- MLS#:
- 1076360
- Subdivision:
- Wilsondale-Barling
ADDITIONAL INFORMATION
If your looking for a home you can make your own this is it! This 3 bedroom 2 bath has a great layout with a split floor plan, open concept kitchen and living area with a step down bonus space. A large wood burning fireplace could be a major focus in the home, and the back patio has been enclosed to create extra space, but could be converted back to a covered patio. The garage is detached but accessibility could be added. The lot is roughly .3 acres and completely fenced in, giving you tons of enclosed yard space for whatever you need. New windows have been added in several spots, and duct work is intact but a new HVAC unit will be needed. Priced to accommodate needed updates, this home offers the opportunity for building equity.
$280,000
2505 Pine Lane Barling, AR 72923
- Type:
- Single Family
- Sq.Ft.:
- 1,814
- Status:
- Active
- Beds:
- 3
- Lot size:
- 0.25 Acres
- Year built:
- 1986
- Baths:
- 2.00
- MLS#:
- 1076227
- Subdivision:
- Pine Meadow-Barling
ADDITIONAL INFORMATION
Looking for an incredible home on the East Side of Fort Smith? This place is ready for you! The split floor plan offers privacy, while the spacious living area makes it easy to entertain or cozy up by the beautiful wood-burning fireplace. This home boasts many updates, including modern colors, updated bathroom finishes and fixtures, a walk-in shower big enough for two, and wood-look flooring throughout. A new roof and new guttering in 2022, new HVAC in 2018, new windows in 2020, and extra insulation in 2018 means this home will be in excellent condition for years to come. The kitchen features beautiful cabinetry with a mosaic backsplash and includes a pantry in the separate laundry room, as well as a built-in drink cooler. Outside, you'll find a large covered patio overlooking a big yard backed by open acreage, offering both privacy and stunning sunrise and sunset views. This home has been exceptionally well-maintained and is turnkey ready for the next owner. Come and see it today!
$289,000
2010 Sitka Lane Barling, AR 72923
- Type:
- Single Family
- Sq.Ft.:
- 1,700
- Status:
- Active
- Beds:
- 3
- Lot size:
- 0.17 Acres
- Year built:
- 2010
- Baths:
- 2.00
- MLS#:
- 1076231
- Subdivision:
- Glacier Bay
ADDITIONAL INFORMATION
Don't miss your opportunity to own this amazing home! Situated just around the corner from the Arkansas Colleges of Health Education and the rapidly expanding area of Chaffee Crossing, you'll be close to medical clinics, shopping, dining, parks and walking trails. This home boasts an open floor plan with plenty of natural lighting, gas log fireplace, privacy-fenced yard, spacious master with whirlpool tub and walk-in shower, covered patio and security system. Call today to schedule a tour.
$169,900
1106 Pattie Lane Barling, AR 72923
- Type:
- Single Family
- Sq.Ft.:
- 1,166
- Status:
- Active
- Beds:
- 3
- Lot size:
- 0.21 Acres
- Year built:
- 1994
- Baths:
- 2.00
- MLS#:
- 1290710
- Subdivision:
- EL MAC EAST-BARLING
ADDITIONAL INFORMATION
Welcome home! Seller offering $600 home warranty! Beautifully updated brick home in an awesome neighborhood. Large living area. Kitchen and dining combo features new floors, fresh paint, beautiful cabinets, and updated appliances. Bathroom features new flooring, paint, and light fixtures. Large master bedroom with walk in closet. Two guest bedrooms. Laundry room. Covered front patio perfect for enjoying your morning coffee. Carport, large front and back yard. This home is move in ready, schedule your showing today!
$389,900
501 Waggoner Lane Barling, AR 72923
- Type:
- Single Family
- Sq.Ft.:
- 1,951
- Status:
- Active
- Beds:
- 4
- Lot size:
- 0.2 Acres
- Year built:
- 2024
- Baths:
- 3.00
- MLS#:
- 1076090
- Subdivision:
- The Magnolias At The Ranch
ADDITIONAL INFORMATION
You will love this floorplan! Open Living Dining concept. Find the laundry room connected to the Master Bedroom Closet. 4 bedrooms or use one for office! Half Bath for your guests! Could be considered 2 master bedrooms.
$389,900
515 Waggoner Lane Barling, AR 72923
- Type:
- Single Family
- Sq.Ft.:
- 1,951
- Status:
- Active
- Beds:
- 4
- Lot size:
- 0.15 Acres
- Year built:
- 2024
- Baths:
- 3.00
- MLS#:
- 1076089
- Subdivision:
- Magnolias at The Ranch
ADDITIONAL INFORMATION
Beautiful Modern Contemporary Home is looking for its new owners! 4 bedrooms or 3 bedrooms and an office. Could be 2 Master Bedrooms! Open living dining concept. Go from Laundry room to Master Closet! No wasted space in this one!
$270,000
313 Skagway Lane Barling, AR 72923
- Type:
- Single Family
- Sq.Ft.:
- 1,750
- Status:
- Active
- Beds:
- 3
- Lot size:
- 0.19 Acres
- Year built:
- 2007
- Baths:
- 2.00
- MLS#:
- 1075868
- Subdivision:
- Glacier Bay Dev Ph II
ADDITIONAL INFORMATION
Welcome to 313 Skagway Lane, a well kept 3-bedroom, 2-bath brick home nestled on a corner lot in the Glacier Bay subdivision. This well-crafted home offers 1,750 sq. ft. of thoughtfully designed living space, featuring a split floor plan for added privacy. The vaulted ceilings in the bedrooms and living area make the home feel spacious while the kitchen flows seamlessly into the living room and is complete with an eat-in island, walk-in pantry, and a built-in wine rack—perfect for entertaining. Cozy up by the gas fireplace or enjoy the covered back patio, ideal for year-round relaxation. Built in 2007, this home is pristine condition and in a great neighborhood. Don’t miss your chance to see it!
- Type:
- Single Family
- Sq.Ft.:
- 1,561
- Status:
- Active
- Beds:
- 3
- Lot size:
- 0.45 Acres
- Year built:
- 2020
- Baths:
- 2.00
- MLS#:
- 1075571
- Subdivision:
- Springhill Estates Ph 4
ADDITIONAL INFORMATION
Owner finance available!! The seller is offering to finance the house at 6% interest with just 5% down! The monthly payments would be based on a 15 year term with a balloon payment due in 2 years. Check out this stunning brick home in an ideal location! Gorgeous hardwood floors separate a convenient split floor plan. Tall cathedral ceilings and tons of natural light add charm and functionality to the open dining and living area. The kitchen features plenty of cabinet space, a pantry, stainless steel appliances, and beautiful granite countertops. The primary suite opens up with vaulted ceilings, a large dual vanity, a spacious walk-in closet, and a tiled walk-in shower. Best of all, step outside on the covered back patio to a huge backyard, ideal for entertaining and relaxation, all on a generous 0.45-acre lot. Located just 6 minutes from ARCOM medical school, 9 minutes from Fort Chaffee military base, and just 1 minute from Barling City Park, this home offers peaceful suburban living without sacrificing convenience and access. Call your favorite realtor and schedule your showing today!
$268,900
1414 12th Circle Barling, AR 72923
- Type:
- Single Family
- Sq.Ft.:
- 1,550
- Status:
- Active
- Beds:
- 4
- Lot size:
- 0.59 Acres
- Year built:
- 1978
- Baths:
- 3.00
- MLS#:
- 1075527
- Subdivision:
- Oak Ridge Est-Barling
ADDITIONAL INFORMATION
Recently updated 4 bdrm, 2 bath, New carpet, Paint, etc.. Home is located on a .59 acre lot, fenced backyard with a Burton In Ground Swimming pool, and a Bonus Guest Home aprox 12'x17, with a 12' x 12' sleeping loft, and half bath. Large 12 x 16' Storage building/workshop. Home is total electric, with a wood burning fire place in secondary bedroom. New Patio Door, Refrigerator conveys. Upon successful closing, owner will Escrow Money for Brand new Roof.
$215,000
1103 12th Terrace Barling, AR 72923
- Type:
- Single Family
- Sq.Ft.:
- 1,239
- Status:
- Active
- Beds:
- 3
- Lot size:
- 0.21 Acres
- Year built:
- 2004
- Baths:
- 2.00
- MLS#:
- 1075509
- Subdivision:
- Bright Creek Crossing-Barling
ADDITIONAL INFORMATION
Super Nice fully updated home. This home features a beautiful kitchen, new cabinets, stainless appliances, subway tile, 3cm granite counter tops and more. Yes more, both bathrooms have new cabinets, granite tops and new fixtures. No wasted space in this 3 bedroom, 2 full baths with a 2 car garage home. A little more, that's right, fully fenced back with a carport to store mowers, garden tools or even those toys, boats, atvs etc. Located close to Chaffee Crossing, the Arkansas river boat ramp and eastside Fort Smith. Call for your personal viewing today!
$181,000
1403 6th Terrace Barling, AR 72923
- Type:
- Single Family
- Sq.Ft.:
- 1,246
- Status:
- Active
- Beds:
- 3
- Lot size:
- 0.21 Acres
- Year built:
- 1977
- Baths:
- 2.00
- MLS#:
- 1075140
- Subdivision:
- Hillview Ii-Barling
ADDITIONAL INFORMATION
This charming 3 bedroom 2 bath home has so many updates and is in the heart of Barling. The open living room and dining room features beautiful wood beams. The pantry is large enough for the bulk buyer. There's no carpet in thi home. There is a detached workshop in the back yard complete wiht electric and air conditioning.
- Type:
- Single Family
- Sq.Ft.:
- 3,537
- Status:
- Active
- Beds:
- 5
- Lot size:
- 1 Acres
- Year built:
- 2024
- Baths:
- 5.00
- MLS#:
- 1075036
- Subdivision:
- Ebbing 82, Phase 1
ADDITIONAL INFORMATION
The beautiful front porch welcomes you into this exclusive, 5-bedroom 4 ½ bath home that boasts of an open concept living space in the heart of the home and flows onto a sizable rear covered porch that is ideal for entertaining. This custom home delivers over 2950sqft of living space on the main level and just over 550sqft in the upstairs bonus area. Living area has a lot of natural light, a custom rock fireplace that is surrounded by floating shelves and built-ins. The kitchen features an enormous island, a wet bar, oversized walk-in butler pantry, breakfast area and a separate dining room. A cathedral ceiling with exposed beams guides your eyes as you enter the master bedroom. The master suite also features a soaking tub, large shower, double vanities and a safe-room that serves as the master closet. Three additional bedrooms downstairs and one is an en-suit with a walk-in closet and shower. The upstairs bonus room is counted as one of the bedrooms and it is huge. It is foam insulated, and has its own private bath, walk-in closet, and heating and air. The oversized 3-car garage attaches to the left side of the home and features a lot of extra space for work and storage. Large covered back patio, 1 circulating tankless water heater, oversized laundry room, huge 1 acre lot, 3 heating and cooling systems, wood floors in main area, stainless appliances including refrigerator are just a few of the extra’s you will enjoy. The builder has given a $5,000 allowance towards the buyer's choice of floor covering for bedrooms, stairs, and bonus room.
$398,200
1704 Ebbing Loop Barling, AR 72923
- Type:
- Single Family
- Sq.Ft.:
- 1,991
- Status:
- Active
- Beds:
- 3
- Lot size:
- 0.24 Acres
- Year built:
- 2019
- Baths:
- 3.00
- MLS#:
- 1074564
- Subdivision:
- Cottages On Strozier Lane
ADDITIONAL INFORMATION
You will love its modern farmhouse style. It's a 3-BR, 2.5-BA, 2 story cottage w/an open layout that makes full use of every inch of space for storage, family life, & entertaining. Extras include, wrap around front porch, screened in porch, stamped concrete, oversized garage, outdoor patio, wood beams, large eat-in kitchen and more. If you are dreaming of the perfect farmhouse this is it. Come check it out. It's just the right size house plan.
- Type:
- Single Family
- Sq.Ft.:
- 1,734
- Status:
- Active
- Beds:
- 3
- Lot size:
- 0.27 Acres
- Year built:
- 2024
- Baths:
- 2.00
- MLS#:
- 1073938
- Subdivision:
- Springhill Estates Ph 5
ADDITIONAL INFORMATION
Get ready to fall in love with this beautiful new construction home in the Springhill Estates neighborhood! Currently under construction, this home offers a bright and open floor plan, perfect for modern living. Features You'll Love: Open Layout: The open concept design connects the living room, dining area, and kitchen, creating a warm and welcoming space. Cozy Corner Fireplace: A charming addition to the living area, perfect for cozy nights in. Gourmet Kitchen: Cook and entertain with ease in the kitchen featuring a large island and gorgeous granite countertops. Relaxing Master Bath: Treat yourself to a relaxing soak in the luxurious soaker tub. Energy Efficient: Enjoy the benefits of spray foam insulation in the walls and cellulose insulation in the attic, keeping your home comfortable and your energy bills low. Private Back Yard: The privacy-fenced backyard is ideal for outdoor activities, barbecues, or simply relaxing in your own space.
- Type:
- Single Family
- Sq.Ft.:
- 1,632
- Status:
- Active
- Beds:
- 3
- Lot size:
- 0.26 Acres
- Year built:
- 2024
- Baths:
- 2.00
- MLS#:
- 1073821
- Subdivision:
- Springhill Estates
ADDITIONAL INFORMATION
Welcome to your future home! This stunning new construction, currently underway, offers 1,634 square feet of well-planned living space, featuring 3 bedrooms and 2 bathrooms. As you step inside, you’ll be greeted by a charming picture frame fireplace, creating a warm and inviting atmosphere. The home will boast a blend of tile and luxury vinyl flooring throughout, combining elegance with easy maintenance. The kitchen is designed with the chef in mind, offering ample storage, beautiful granite countertops, and high-end finishes. The primary suite will be your personal retreat, featuring a luxurious soaker tub and a spacious walk-in closet. The split floor plan ensures privacy and convenience. Outside, you’ll find a wood privacy fenced backyard with a large covered patio, perfect for outdoor entertaining and relaxation. Pardon our construction mess as we perfect your dream home. Don’t miss this opportunity to own a beautiful, brand-new home in Springhill Estates.
$399,900
2205 Moody Road Barling, AR 72923
- Type:
- Single Family
- Sq.Ft.:
- 2,196
- Status:
- Active
- Beds:
- 3
- Lot size:
- 0.28 Acres
- Year built:
- 2022
- Baths:
- 3.00
- MLS#:
- 1073727
- Subdivision:
- Ebbing 82, Ph I
ADDITIONAL INFORMATION
Step into this captivating 3-bed, 2.5-bath home with high ceilings, large windows, and stylish fixtures. A versatile office/bonus room awaits. The chef's kitchen boasts custom cabinets, quartz countertops, and an oversized island with LED lighting. The spa-like master suite features dual walk-in closets, a freestanding tub, and a generous walk-in shower. Outside, the covered patio with a fireplace is perfect for entertaining. Your dream home awaits!
- Type:
- Single Family
- Sq.Ft.:
- 1,658
- Status:
- Active
- Beds:
- 3
- Year built:
- 2024
- Baths:
- 2.00
- MLS#:
- 1073301
- Subdivision:
- Magnolias at the Ranch
ADDITIONAL INFORMATION
Welcome to modern living in the brand-new subdivision Magnolias at the Ranch. 3-bedroom 2 bath brand spanking new home with an open floor plan, great for entertaining or family time. Kitchen features bar top seating as well as a kitchen nook. Lots of cabinet storage with a pantry, quartz countertops, and dark stainless-steel appliances. Gorgeous primary suite with walk-in shower. Nice sized backyard ready for summer fun!
- Type:
- Single Family
- Sq.Ft.:
- 1,800
- Status:
- Active
- Beds:
- 3
- Lot size:
- 0.17 Acres
- Year built:
- 2024
- Baths:
- 2.00
- MLS#:
- 1072484
- Subdivision:
- MAGNOLIAS AT THE RANCH
ADDITIONAL INFORMATION
NEW CONSTRUCTION!! This TEI home will be complete in less than a month. Stainless appliances, black plumbing fixtures, carpet, black frame shower door, sod and landscaping still need to be installed.
$270,000
805 Church Street Barling, AR 72923
- Type:
- Single Family
- Sq.Ft.:
- 2,500
- Status:
- Active
- Beds:
- 2
- Lot size:
- 1.64 Acres
- Year built:
- 2005
- Baths:
- 3.00
- MLS#:
- 1072033
- Subdivision:
- Acreage-Barling
ADDITIONAL INFORMATION
Unique house, amazing location near Chaffee Crossing! This custom built, one owner, 2500 sqft home is 2 homes in one. Each level is 1250 sqft. Top level has 1 bedroom, but could easily be 2 bedrooms, 1 bath with a clawfoot tub, kitchenette with gas hook up for a stove and a fireplace, living room and large dining section. Lower level has 1 large bedroom and 2 full baths, kitchen, laundry room and living room. Lots of storage throughout! Also includes a 900 sqft Double car detached garage/workshop with electric. Very well-maintained home with a new roof in 2023. All sits on 1.64 acres. Perfect setup for a mother-in-law suite.
- Type:
- Single Family
- Sq.Ft.:
- 2,561
- Status:
- Active
- Beds:
- 3
- Lot size:
- 1.55 Acres
- Year built:
- 1998
- Baths:
- 3.00
- MLS#:
- 1071968
- Subdivision:
- Ebbing 82-Phase1
ADDITIONAL INFORMATION
Nestled in Ebbing 82 at The Ranch, this inviting home offers a blend of modern upgrades and spacious living. Situated on right over 1.5 acres of land, this property boasts three bedrooms and three bathrooms, ideal for comfortable living. In addition the home is equipped with solar panels that offers a low electric bill. Upon entering, you'll notice a cozy fireplace with a fresh ambiance created by new paint and flooring throughout the home. The kitchen has been tastefully updated with refreshed cabinets, new granite countertops, and modern appliances including a new oven, refrigerator, microwave, and dishwasher, making meal preparation a joy. The living spaces are enhanced with new ceiling fans, receptacles, and switches, adding both style and functionality. The primary suite is generously sized, featuring a newly tiled walk-in shower in the ensuite bathroom, and a whirlpool tub providing a luxurious retreat. For convenience and storage, the home includes a large two-car garage along with two additional covered parking spaces. An added bonus is the partially floored attic, offering ample room for storing belongings and seasonal items. Outside, the property offers a beautiful front porch made for sitting and sipping sweet tea! The yard offers plenty of space for outdoor activities and potential landscaping projects. Whether relaxing indoors or enjoying the spacious outdoors, this updated home in The Ranch offers a delightful combination of modern amenities and tranquil living, perfect for those seeking comfort and convenience in a beautiful setting.
- Type:
- Single Family
- Sq.Ft.:
- 1,804
- Status:
- Active
- Beds:
- 3
- Year built:
- 2023
- Baths:
- 2.00
- MLS#:
- 1068963
- Subdivision:
- Magnolias at The Ranch
ADDITIONAL INFORMATION
Indulge in the pinnacle of modern living within the Magnolias at The Ranch. This brand new 3-bed, 2-bath home, complete with an office, embodies comfort and functionality at every turn. The kitchen stands as a testament to beauty, showcasing custom stained cabinetry, an inviting island, and a spacious pantry. The chef will surely appreciate this heart of the home including the sleek granite countertops. The primary suite serves as a sanctuary, boasting a luxurious soaker tub and an expansive walk-in, custom-tiled shower. Delight in the captivating appeal of luxury vinyl plank flooring adorning the living spaces, seamlessly blending style with durability. The bathrooms showcase splendid tile work, while the bedrooms offer supreme comfort with plush carpeting, Entertain or unwind in style on the covered patio while seamlessly extending your living space outdoors. Immerse yourself in the enchantment of Magnolias at The Ranch by making this beautifully crafted new home yours.

The data relating to real estate for sale on this web-site comes in part from the Internet Data Exchange Program of Fort Smith Board of Realtors. Fort Smith Board of Realtors deems information reliable but not guaranteed. Copyright 2024 Fort Smith Board of Realtors. All rights reserved.

Barling Real Estate
The median home value in Barling, AR is $137,000. This is lower than the county median home value of $162,100. The national median home value is $338,100. The average price of homes sold in Barling, AR is $137,000. Approximately 57.63% of Barling homes are owned, compared to 31.75% rented, while 10.61% are vacant. Barling real estate listings include condos, townhomes, and single family homes for sale. Commercial properties are also available. If you see a property you’re interested in, contact a Barling real estate agent to arrange a tour today!
Barling, Arkansas has a population of 4,802. Barling is less family-centric than the surrounding county with 22.09% of the households containing married families with children. The county average for households married with children is 29.1%.
The median household income in Barling, Arkansas is $35,568. The median household income for the surrounding county is $50,226 compared to the national median of $69,021. The median age of people living in Barling is 33.6 years.
Barling Weather
The average high temperature in July is 92.9 degrees, with an average low temperature in January of 28 degrees. The average rainfall is approximately 47.8 inches per year, with 3.9 inches of snow per year.
