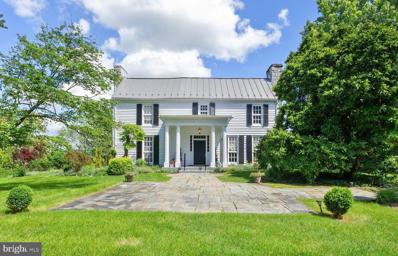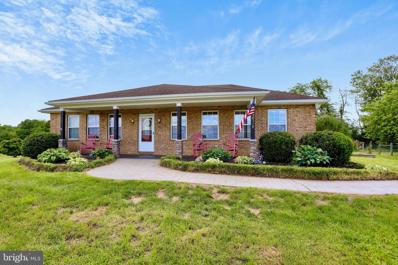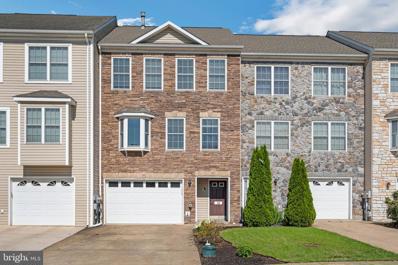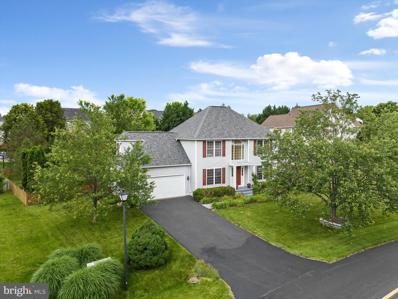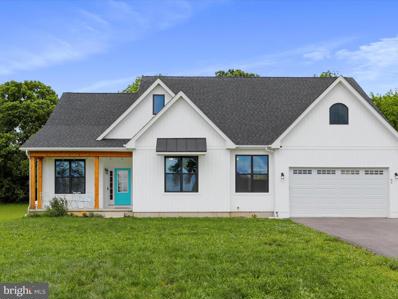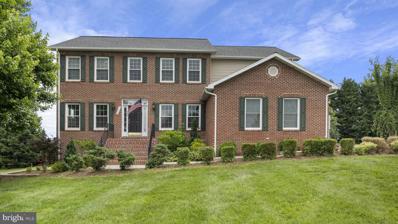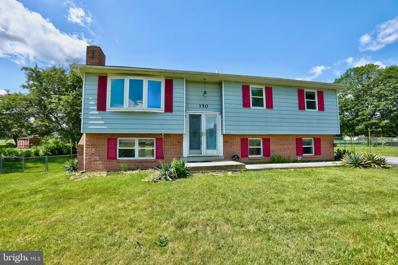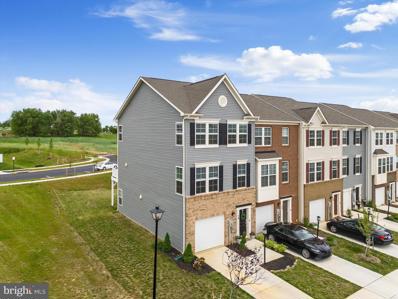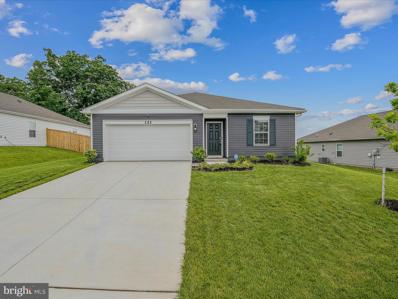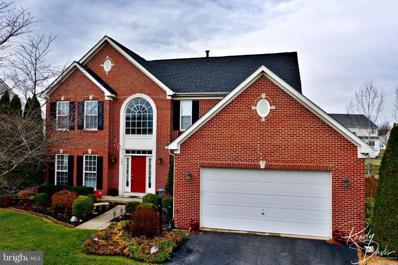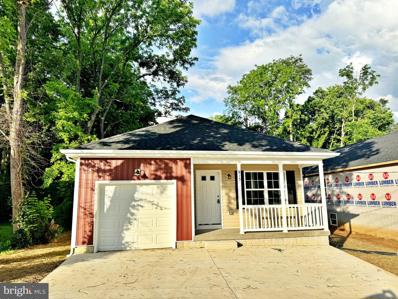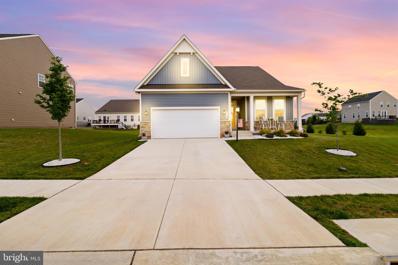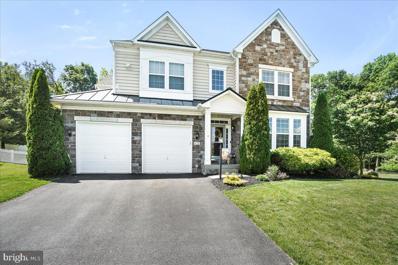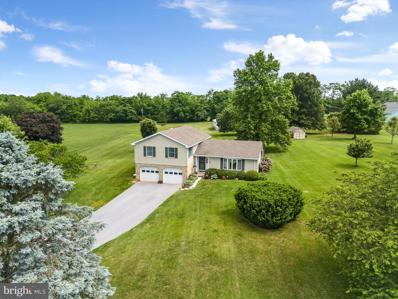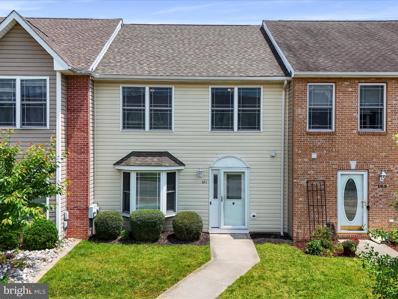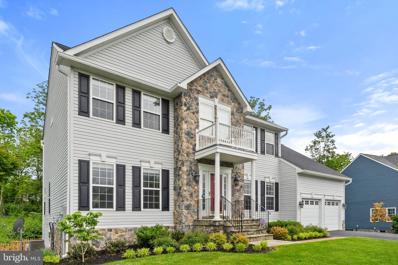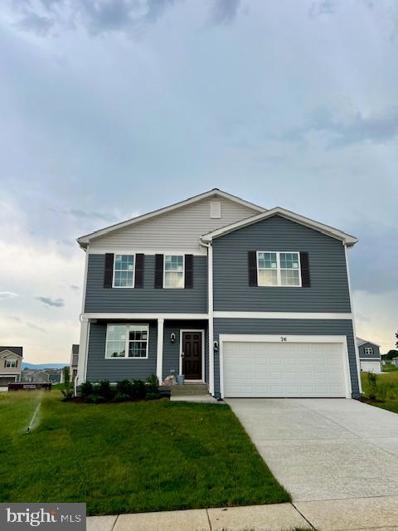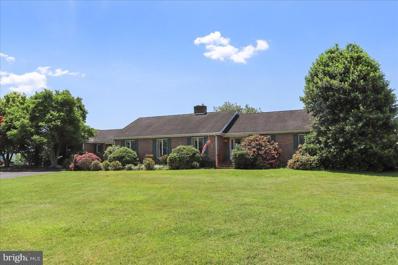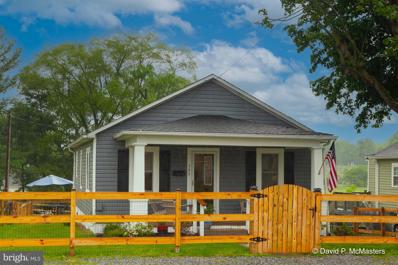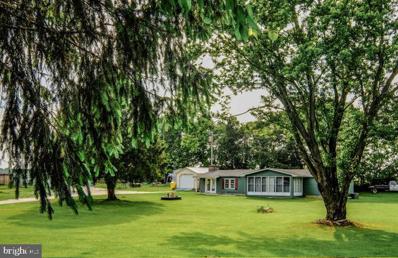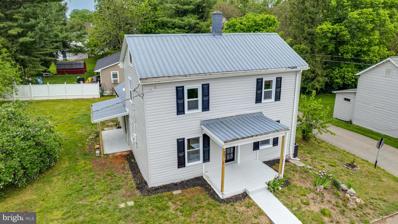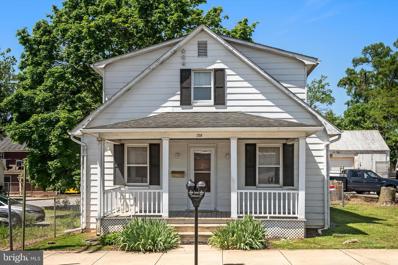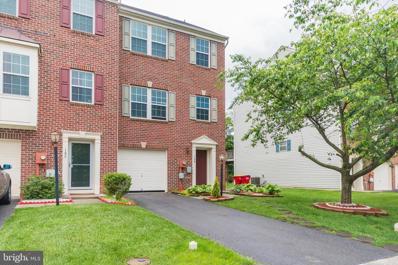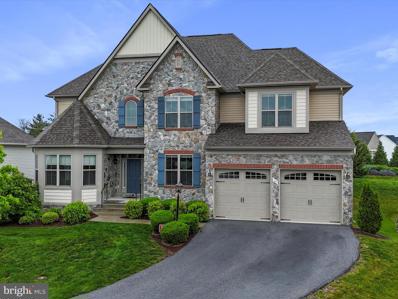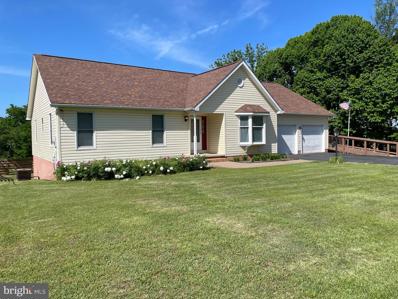Charles Town WV Homes for Sale
- Type:
- Single Family
- Sq.Ft.:
- 3,024
- Status:
- NEW LISTING
- Beds:
- 3
- Lot size:
- 5.25 Acres
- Year built:
- 1734
- Baths:
- 2.00
- MLS#:
- WVJF2012102
- Subdivision:
- None Available
ADDITIONAL INFORMATION
Welcome to The Hermitage, a historic gem of Jefferson County. Set on 5.25 acres and nestled at the end of a long, tree-lined drive, this enchanting residence boasts Provençal gardens, mature landscaping, and sweeping vistas of the Blue Ridge Mountains, providing unparalleled privacy and sophistication. The Hermitage stands as a testament to local history, once owned by local figures such as the Hite family, Daniel Burnett, and Roger Preston Chew. Its grounds feature an early 19th-century main residence, the original 18th-century stone cottage, a 2-car garage, swimming pool, and tennis court. The stone cottage, a rare 1-1/2 story Georgian of limestone construction dating back to c. 1734, is arguably the oldest structure in West Virginia and a cherished relic of Jefferson County's heritage. The heated pool, surrounded by lush shrubbery and fragrant roses, offers a tranquil retreat on hot summer days, while a pathway leads from the pool to the tennis court, inviting leisurely games under the sun. Throughout the property, expansive hardscaping, multi-level patios, and screened-in porches create idyllic spaces for relaxation and entertainment. The main house captivates with its turn-of-the-century center portico, 3 foot limestone foundation, gable-end chimneys, and newly installed standing seam metal roof. Inside, the foyer welcomes with yellow pine floors, a walnut handrail, and tongue-and-groove wainscoting. The formal living room, adorned with a fireplace and floor-to-ceiling double hung windows, bathes in natural light, while a cozy den exudes warmth with its rich wood paneling and brick fireplace. A spacious dining room, adjacent to the den, spans the width of this wing and is ready to host gatherings with loved ones, while an enclosed screened porch offers a serene escape to the backyard. Just off of the dining room is a convenient full bathroom, adding functionality to the main level. Continuing through the dining room, the kitchen stands within the perimeters of the original 18th century cookhouse. This area features a wood cabinets, exposed beams, and pantry/laundry area. A second screened porch off the kitchen invites al fresco dining overlooking the gardens and stone cottage. Upstairs, three bedrooms await with raised ceilings, wood flooring, and recently restored plaster walls. A renovated oversized full bath crowns the upper level, blending convenience with luxury. This remarkable property is more than a home; it's a living testament to a bygone era. From its resorted and preserved architecture to its storied past, this estate offers a rare opportunity to own a piece of timeless elegance. 24 hours notice required for showings.
- Type:
- Single Family
- Sq.Ft.:
- 1,432
- Status:
- NEW LISTING
- Beds:
- 3
- Lot size:
- 6.29 Acres
- Year built:
- 2002
- Baths:
- 2.00
- MLS#:
- WVJF2012294
- Subdivision:
- Walnut Springs
ADDITIONAL INFORMATION
Open house Sunday June 2nd from 12PM to 2PM. Located at 1938 Kabletown Rd in Charles Town, WV, this residence provides a blend of elegance and functionality, set on a sprawling 6.29-acre lot. The main level features durable hardwood flooring in the living and dining areas, creating a welcoming environment for both relaxing and hosting. The kitchen is well-equipped with granite countertops, tile floors, and stainless-steel appliances, suitable for both daily use and entertaining. The home's outdoor area is highlighted by a covered patio adjacent to the kitchen, featuring stamped concrete flooring, vaulted ceilings, and ceiling fansâmaking it an ideal spot for year-round outdoor dining or relaxation. The backyard also includes a cozy fire pit area, perfect for evenings outdoors enjoying the expansive mountain and sky views. Inside, the primary suite offers a private retreat with its own bathroom and walk-in closet, and there are two additional bedrooms and another full bathroom to comfortably accommodate family and guests. The property also boasts a full, unfinished basement with an outside entrance, offering potential for expansion or additional storage. The landscaping is meticulously maintained, enhancing the natural surroundings and curb appeal of the home. Charles Town is known for its rich history and proximity to major urban centers like Washington D.C. and Baltimore, making it an attractive location for commuters. Easy access to major highways facilitates convenient travel to these cities, combining serene country living with the advantages of city proximity.
- Type:
- Single Family
- Sq.Ft.:
- 3,112
- Status:
- NEW LISTING
- Beds:
- 3
- Lot size:
- 0.05 Acres
- Year built:
- 2005
- Baths:
- 4.00
- MLS#:
- WVJF2012212
- Subdivision:
- Locust Hill
ADDITIONAL INFORMATION
Step inside to discover an expansive floor plan spread across three levels, providing ample space for relaxation and entertaining. The heart of the home awaits with a gourmet kitchen featuring sleek countertops, stainless steel appliances, and ample cabinet space. Entertain guests or unwind in style in the inviting living areas adorned with large windows that flood the space with natural light, creating an atmosphere of warmth and comfort. Enjoy the convenience of urban living with easy access to shopping, dining, entertainment, and major commuter routes.
- Type:
- Single Family
- Sq.Ft.:
- 1,993
- Status:
- NEW LISTING
- Beds:
- 4
- Lot size:
- 0.33 Acres
- Year built:
- 1999
- Baths:
- 3.00
- MLS#:
- WVJF2012140
- Subdivision:
- Breckenridge
ADDITIONAL INFORMATION
Well-maintained, 4-bedroom colonial on a level, third of an acre lot in the conveniently located Breckenridge community! Situated just off Rt. 340 in historic Charles Town, get to the Virginia and Maryland state lines in minutes from this inviting residence. Enjoy a fully fenced yard with privacy trees, manicured landscaping, two perennial gardens, plenty of shade, and several fruit tree varieties. Inside, the main level features real hardwood floors throughout plus an updated kitchen with granite counters and newer appliances thatâs equipped for gas cooking if desired. All 4 bedrooms and 2 full baths complete the upper level. The lower level houses the laundry area and affords additional space to be finished in the future. A 2020 roof, architectural shingles, and other updates ensure peace of mind for years to come. With close proximity to the neighborhood park and many other local amenities, take advantage of the chance to make this beautiful home your own!
- Type:
- Single Family
- Sq.Ft.:
- 2,238
- Status:
- NEW LISTING
- Beds:
- 4
- Lot size:
- 2.21 Acres
- Year built:
- 2021
- Baths:
- 3.00
- MLS#:
- WVJF2012270
- Subdivision:
- None Available
ADDITIONAL INFORMATION
Rustic charm meets contemporary elegance! This like-new, spacious residence boasts an inviting open floor plan and is set on a level and cleared 2+ acre lot. With four bedrooms and two and a half bathrooms, there is plenty of room for everyone. Step into the heart of the home, where the kitchen dazzles with quartz countertops, a large center island with a waterfall counter, stainless steel appliances, and crisp gray cabinetry. The common areas are adorned with elegant gray walls and wainscoting, complemented by luxury vinyl plank flooring throughout. Venture downstairs and imagine the possibilities of the full-size unfinished basement, offering ample storage space or the potential to create additional living areas. Step outside to the spacious yard where countless sunrises and sunsets await you, and for those who love the idea of farm-to-table living, the chicken coop and chickens can be conveyed with the sale. Back inside, wander past the main level laundry room beautifully enhanced by a hand-painted mural. Make your way to the primary suite, with vaulted ceilings, a large closet, and access to the oversized primary bathroom, which features a luxurious freestanding slipper tub. This suite is perfect for unwinding after a long day. Access nearby schools, golf courses, and Washington DC, just 70 miles away! What are you waiting for? Unlock the door to your next chapter in Charles Town!
- Type:
- Single Family
- Sq.Ft.:
- 4,476
- Status:
- NEW LISTING
- Beds:
- 5
- Lot size:
- 0.95 Acres
- Year built:
- 1997
- Baths:
- 4.00
- MLS#:
- WVJF2012286
- Subdivision:
- Eastland
ADDITIONAL INFORMATION
A beautiful colonial, situated on a level one acre lot at the back of a private cul de sac, is updated, modernized, and move in ready. Kitchen has been updated with beautiful 42" cabinets, stainless steel appliances, quartz counters, and beautiful backsplash. There is table space, a generous pantry, a spacious kitchen island, a butler's pantry, and pendant lighting. No maintenance deck situated of kitchen with afternoon shade. Two Story family room with fireplace and an abundance of natural light. Formal Living Room and Dining Room. First floor office. Generous Primary bedroom suite with large walk in closet, soaking tub, double vanity, and stand alone shower. Spacious Additional bedrooms. Fully finished walk out basement with exquisite 2nd kitchen, additional bedrooms and bathrooms.
- Type:
- Single Family
- Sq.Ft.:
- 1,002
- Status:
- NEW LISTING
- Beds:
- 3
- Lot size:
- 0.87 Acres
- Year built:
- 1976
- Baths:
- 2.00
- MLS#:
- WVJF2012196
- Subdivision:
- Tuscawilla Hills
ADDITIONAL INFORMATION
Welcome to 150 Lindsey Drive, a delightful split-foyer home nestled on a large 3/4-acre lot in the well-established neighborhood of Tuscawilla Hills, Charles Town, WV. This home offers a peaceful setting surrounded by mature trees and meticulous landscaping, providing both privacy and scenic views. This residence features 3 bedrooms and 2 full baths, creating a comfortable and spacious environment for family living. As you enter the home, the upper level welcomes you with an open layout where natural light fills the space through large windows. The kitchen and dining area are perfect for family gatherings, overlooking the serene outdoor backdrop. The lower level of the home hosts a cozy family room, complete with a wood-burning fireplace that adds warmth and charm during cooler evenings. This space is ideal for relaxing with family or entertaining guests. A full bathroom on this level adds convenience. Tuscawilla Hills is renowned for its friendly community and beautiful surroundings, offering residents a tranquil lifestyle with the convenience of nearby amenities. The neighborhood is just minutes away from historic Charles Town, WV, known for its rich heritage, vibrant local culture, and attractions such as the Charles Town Races and Hollywood Casino. Residents enjoy easy access to local schools, shopping, dining, and recreational activities, making it an ideal place for those seeking a blend of suburban tranquility and community engagement. This property at 150 Lindsey Drive is more than just a house; itâs a place to call home in a community that values nature, history, and connectivity. Donât miss the opportunity to own a piece of Tuscawilla Hills, where every day feels like a retreat.
- Type:
- Townhouse
- Sq.Ft.:
- 1,895
- Status:
- NEW LISTING
- Beds:
- 3
- Lot size:
- 0.08 Acres
- Year built:
- 2022
- Baths:
- 4.00
- MLS#:
- WVJF2011920
- Subdivision:
- Norborne Glebe
ADDITIONAL INFORMATION
Welcome Home! This Move-in ready home, a 2022 Lennar Savannah Model is like new, but with some rare upgrades you do not get on with all townhomes! This end-unit townhome has 3 finished levels. Four added windows on the side of the home bring in extra light. The large open kitchen with center island and eat-in space opens to a large family room with great light. This entire level has Luxury vinyl plank floors and opens to an 18x10 deck just off the kitchen. Perfect for entertaining, the large granite island has plenty of room for seating, multiple white cabinets underneath and electrical outlets on both sides. **These are actual photos of the home. Upstairs, the primary suite has an ensuite bath and walk-in closet. The other two bedrooms on this level share a hall bath with a shower/tub combo. The 1st floor is also finished with a walkout rec room, currently used as an office, and a half bath. The entire house has been well cared for and has an upgraded refrigerator and blinds already installed. The new neighborhood pool is within walking distance and opens June 2nd! HOA includes common area maintenance and trash service.
- Type:
- Single Family
- Sq.Ft.:
- 1,385
- Status:
- NEW LISTING
- Beds:
- 3
- Lot size:
- 0.19 Acres
- Year built:
- 2023
- Baths:
- 2.00
- MLS#:
- WVJF2012234
- Subdivision:
- Magnolia Springs
ADDITIONAL INFORMATION
Welcome to 121 Centergate Drive, a location that perfectly combines convenience and comfort! Only five minutes from the MARC railway and the exciting Hollywood Casino. With easy access to Rt. 9 and US 340, this location offers seamless connectivity for all commuting needs. Nestled in beautiful Jefferson County, this home is just under two hours from Washington, D.C., and Baltimore, Maryland. It's the best of both worlds, enjoy the tranquility of small-town living while being close to exceptional amenities and activities. The inviting home is thoughtfully designed for modern living and features three bedrooms, two baths, and a spacious two-car garage. The layout offers privacy with ample storage & gathering spaces. The primary suite is located at the rear of the home, providing a serene and private retreat. Also included in the primary suite is a walk-in closet that offers generous storage & a handsomely designed full bath. The heart of the Boardwalk home is the open-concept kitchen and great room. The kitchen, equipped with modern appliances and plenty of counter space, overlooks the spacious living room. This design allows for effortless interaction and makes it easy to entertain family and friends. Whether hosting a dinner party or enjoying a quiet night, this space is perfect for any occasion. You'll find two additional bedrooms at the front of the home that share a well-appointed full bath. Perfect for additional family, guests, or home office. Also included in this home is D.R. Horton's Home is Connected® package, an industry-leading smart home product that will keep you connected with the people and places you value the most. The technology will allow you to monitor and control your home from the couch or across the globe. Donât miss the opportunity to own a beautiful home in Jefferson County! A home that offers the perfect blend of convenience and charm.
- Type:
- Single Family
- Sq.Ft.:
- 2,953
- Status:
- NEW LISTING
- Beds:
- 4
- Lot size:
- 0.28 Acres
- Year built:
- 2003
- Baths:
- 3.00
- MLS#:
- WVJF2012166
- Subdivision:
- Locust Hill
ADDITIONAL INFORMATION
A gorgeous Brick front colonial located in sought after Locust Hill Golf Community that features four bedrooms, two and half baths, two car garage, full unfinished basement and loaded with upgrades like granite, SS appliances, hardwood and tile flooring, crown molding, bump out in LR and DR, ceramic floors, sun room opened to kitchen, columns leading from LR to DR, step down FR opened to kitchen and baths with ceramic tile surroundings. Some pics are from previous rental listing.
- Type:
- Single Family
- Sq.Ft.:
- 3,024
- Status:
- NEW LISTING
- Beds:
- 3
- Lot size:
- 0.16 Acres
- Year built:
- 2024
- Baths:
- 3.00
- MLS#:
- WVJF2012088
- Subdivision:
- None Available
ADDITIONAL INFORMATION
New Construction by local quality builder located close to all in town conveniences, Jefferson Memorial Park, and MD/VA commuter corridors. Property features approximately 3000 total square foot finished space, three bedrooms, three full baths, a one car garage, spacious rear deck, and a fully finished basement with one bedroom, one bath, and a large recreation room. Builder upgrades include luxury vinyl plank flooring, upgraded molding package, granite counter tops, SS appliance package, and more. Buyer shall pay transfer tax stamps.
- Type:
- Single Family
- Sq.Ft.:
- 2,850
- Status:
- NEW LISTING
- Beds:
- 4
- Lot size:
- 0.22 Acres
- Year built:
- 2022
- Baths:
- 3.00
- MLS#:
- WVJF2012216
- Subdivision:
- Norborne Glebe
ADDITIONAL INFORMATION
This stunning corner lot Rancher with 4 bedrooms and 3 full baths offers a finished basement in the most desirable, Charles Town neighborhood of Norborne Glebe. Don't wait for a new build when this immaculate, move-in-ready home with over $120,000 in upgrades could be yours now! The 1.5-year-old, Lexington model rancher, built by Lennar Homes is situated on a premium corner lot. The property offers a blend of modern amenities and classic charm. The exterior and outdoor living features offer a beautiful, exterior with a porch, a brand new Trex deck with vinyl railing, and beautiful extensive landscaping surrounding the home. Inside, you will find an open-plan layout connecting the Great Room, a beautiful upgraded farmhouse package kitchen with Alpine Valley granite countertops, Duraform Harbor cabinets, a breakfast room, and a separate dining area. This home is Immaculate and super clean throughout! Upgraded include, new ceiling fans, window blinds, storm doors, new high-end Culligan water softener, and a washer & dryer. The luxury ownerâs suite with a huge walk-in closet and secondary bedroom are on opposite corners for added privacy. The formal dining room is off the foyer, ideal for meals on every occasion. The secluded 3rd bedroom, currently used as a home office, is perfect for remote work. The fully finished basement offers a 4th bedroom, full bath, huge recreation room, and rough-in for a bar. Another 770 sq. feet of additional unfinished basement space for storage! Norborne Glebe is a master-planned community with amenities including, an in-ground swimming pool with a bathhouse, green space, and play area. Prime location with quick access to shopping, dining, recreation, and historic sites. Only eight miles from the MARC station for convenient commuting and conveniently located to VA & MD.
- Type:
- Single Family
- Sq.Ft.:
- 4,609
- Status:
- NEW LISTING
- Beds:
- 5
- Lot size:
- 0.6 Acres
- Year built:
- 2013
- Baths:
- 4.00
- MLS#:
- WVJF2012074
- Subdivision:
- Craighill Estates
ADDITIONAL INFORMATION
Captivating 3-level Stone/Vinyl Colonial nestled in the coveted Craighill Estates Subdivision, resting on a spacious .60-acre lot and boasting over 4300 square feet of luxurious living space! Step into the grandeur through the two-story Foyer adorned with gleaming hardwood flooring, guiding you toward the serene home office. The formal dining area exudes elegance with its built-in cabinets featuring granite countertops. The main level further impresses with a Gourmet Kitchen with an island, breakfast bar, granite countertops, stainless steel appliances, gas cooktop, double wall oven, and a cozy nook. Gather in the Family Room with its charming stone gas fireplace or bask in the sunlight in the adjoining morning room, offering a tranquil view and access to the backyard oasis through sliding doors. The upper level hosts 4 Bedrooms and 2 Full Baths, including the luxurious Primary Owner's Suite boasting vaulted ceilings, 2 expansive walk-in closets, and an attached spa-like bath featuring a jetted tub, separate tile shower, water closet, and double sink vanity. The lower level presents a finished basement with a 5th bedroom, full bathroom, spacious Recreation Room, two bonus rooms with custom closets, and a large laundry/utility room. Outside, retreat to the private back deck with a motorized awning, where you can unwind to the soothing sounds of the built-in waterfall and pond, surrounded by park-like patio areas. A large storage shed conveniently houses all your lawn tools. With a large paved driveway and a 2-car front load garage, parking is never an issue. Situated just off the main roadway, this home is perfect for commuters and only minutes away from downtown historic Charles Town, offering an array of shopping and dining options. Additionally, it's a mere 15 minutes to Harpers Ferry, providing an abundance of outdoor activities. Recent upgrades include a tankless gas water heater (3 Seller-Owned 100 Gallon Propane Tanks), a wired-in generator, carpet throughout, a water softening system, a sump pump, and a private backyard oasis.
- Type:
- Single Family
- Sq.Ft.:
- 1,767
- Status:
- Active
- Beds:
- 3
- Lot size:
- 2.32 Acres
- Year built:
- 1987
- Baths:
- 2.00
- MLS#:
- WVJF2011628
- Subdivision:
- Pembroke Grove
ADDITIONAL INFORMATION
Donât miss all four levels of this spacious 3 bed/2 bath split level home in Pembroke Grove, a quiet, established neighborhood with mature trees on the property. The expansive 2.32 acres provides plenty of space for horses and barns, or simply take in the serene vistas from each window. From the entry on the main level, the living room, formal dining room and eat-in kitchen are distinct yet connected for your enjoyment. Upstairs, you will find three exceptionally large bedrooms and two oversized baths. Descending a half-level is a spacious family room, laundry area, and the oversized garage. Down one more level is an unfinished basement. The backyard has a Trex patio and a concrete patio area that is ready for your hot tub or some lovely patio furniture. The fenced area at the rear of the house is convenient for your smaller furry friends. The lawn extends, level and luxurious, for gardening, horses, outbuildings, and beautiful views.
- Type:
- Single Family
- Sq.Ft.:
- 1,629
- Status:
- Active
- Beds:
- 3
- Lot size:
- 0.05 Acres
- Year built:
- 2003
- Baths:
- 3.00
- MLS#:
- WVJF2012160
- Subdivision:
- Locust Hill
ADDITIONAL INFORMATION
Excellent condition, clean and empty and ready for you to move right in! Situated on a quiet street, this home is in the desirable golf course community of Locust Hill and even backs to the golf course. Enjoy those golf course views from your screened in porch or while sitting at your firepit in the backyard! Kitchen features granite counters, stainless appliances, and a big island workspace. The living room has hardwood floors and a bay window for natural light. Upstairs, you'll find three bedrooms (including a nice primary suite with vaulted ceiling) and two full baths. Conveniently located in Charles Town, with quick access to Route 51 and commuter routes. Schedule your showing today! Open house Saturday, May 25th, from 1-3 PM.
- Type:
- Single Family
- Sq.Ft.:
- 4,684
- Status:
- Active
- Beds:
- 4
- Lot size:
- 0.23 Acres
- Year built:
- 2002
- Baths:
- 4.00
- MLS#:
- WVJF2012024
- Subdivision:
- Locust Hill
ADDITIONAL INFORMATION
Discover tranquility in this impressive colonial home in a golf course community, perfectly situated on a no-thru street for ultimate privacy. The spacious main-level office is ideal for productivity. Formal, columned dining room with bay window sets the stage for gatherings. Well-equipped kitchen offers granite countertops, double wall ovens, a propane cooktop, breakfast bar, and pantry. A cozy breakfast nook with a bay window invites casual dining, while the family room, adorned with a fireplace, is bathed in natural light from an abundance of windows. The private, new 17 x 12 deck overlooks a fully fenced rear yard and patio that backs to serene trees. The expansive primary suite is a sanctuary with vaulted ceilings, a wet bar, and a luxurious en suite bath. The finished walkout basement boasts a cinema room with equipment and furnishings included, wet bar, full luxurious bathroom with step-in shower featuring a built-in bench and Kohler jets, and more. New gutters, downspouts, fence, and rear roof in 2023, and a new front roof in 2018 for added peace of mind. Fiber internet available. This remarkable home has it all!
- Type:
- Single Family
- Sq.Ft.:
- 2,563
- Status:
- Active
- Beds:
- 4
- Lot size:
- 0.18 Acres
- Year built:
- 2024
- Baths:
- 3.00
- MLS#:
- WVJF2012192
- Subdivision:
- Magnolia Springs
ADDITIONAL INFORMATION
Introducing our Eastover Floor Plan - a dream home that combines style, versatility, and breathtaking views for your perfect living experience. Picture yourself sipping your morning coffee on the charming front porch, setting the stage for a day filled with serenity and relaxation. Step into your new home through a welcoming foyer with high, airy 9' ceilings on the first floor, creating an immediate sense of space and sophistication. The versatile flex room on the main level can be tailored to your unique lifestyle, whether you envision it as a formal dining room, productive office, cozy sitting room, or something entirely different, this space adapts to your needs effortlessly. Hosting gatherings is a breeze in the open floor plan that seamlessly connects the kitchen's window. Upstairs, you'll find 4 spacious bedrooms and 2 full baths, ensuring everyone has their own comfortable haven. When you need a break from everyday, escape to the partially finished walk-out basement. Here, a versatile rec room awaits, ready to be transformed into your personal sanctuary for relaxation or entertainment. Your 2 car garage comes equipped with a door opener for added convenience and we've also included a smart home package, allowing you to effortlessly control and customize your home environment. Magnolia Springs is located close to local shopping, restaurants, and your local hospital. This is a Must See!
- Type:
- Single Family
- Sq.Ft.:
- 3,232
- Status:
- Active
- Beds:
- 3
- Lot size:
- 2 Acres
- Year built:
- 1988
- Baths:
- 4.00
- MLS#:
- WVJF2012136
- Subdivision:
- Green Valley
ADDITIONAL INFORMATION
Don't miss out on the opportunity to own this meticulously maintained three bedroom, three and a half bath rambler on 2 acres with amazing mountain views, large bedrooms, and in-ground pool. Accessibility abounds with a ramp from the garage to the kitchen, wide doors and halls and even a ramp into the pool! With all of the bedrooms on the main level, the spacious rooms flow throughout the very useable floor plan. The centrally located kitchen offers dining in the breakfast area and vaulted ceilings to provide an even more open feel. A cook's delight with double wall ovens, gas cooktop and brand new microwave. There is ample natural light throughout which shines through the Anderson windows surrounded with beautiful wood trim. The family room features a gorgeous floor to ceiling stone fireplace with a pellet stove to keep you warm on the coldest of days. There is also a separate, large dining room perfect for entertaining large groups. Adjacent to the primary bedroom is a large home office/flex room complete with hot tub and full bathroom. The in-ground pool creates a private oasis perfect for relaxing and entertaining while enjoying the beautiful mountain views beyond. The pool also features a ramp entry, new z sand filter and a custom winter cover. The pool equipment is housed in an enclosed space which also doubles as a large workshop equipped with built-in benches. Generous storage space can be found in the basement as well as a Culligan reverse osmosis water purification system. The kitchen, dinette, dining room and living room all have adjustable recess lighting in the ceiling. The extra wide garage has space for two cars as well as additional space to the side for storage and even a workshop. No detail has been spared! Call today for a private tour.
- Type:
- Single Family
- Sq.Ft.:
- 860
- Status:
- Active
- Beds:
- 2
- Lot size:
- 0.17 Acres
- Year built:
- 1955
- Baths:
- 1.00
- MLS#:
- WVJF2012164
- Subdivision:
- City
ADDITIONAL INFORMATION
Turn key. Fully furnished. Show up with your clothes and settle in. Amazing opportunity to own a single family in great location under $300K. Beautiful wood floors. All new appliances. 3 YEAR Warranty on Washer and Dryer. All new furniture. Amazing commuter location. Great outdoor living area. Nice detached garage. Huge garden at rear of the property.
- Type:
- Single Family
- Sq.Ft.:
- n/a
- Status:
- Active
- Beds:
- 3
- Lot size:
- 1.71 Acres
- Year built:
- 1988
- Baths:
- 2.00
- MLS#:
- WVJF2012072
- Subdivision:
- None Available
ADDITIONAL INFORMATION
Charles Town WV! Jefferson County! Home With 1.71 Acres! Ranch Home Situated on 1.71 Unrestricted, Flat, Usable, Attractive Acres.Home Features 3 Bedrooms 2 and One Half Bathrooms! Open House Plan, Clean, Move In Ready Home! Large Floor Plan Than One Would Anticipate.Kitchen, Living Room, Dining Area, Family Room, Recreation Room. So Much Space. Seller Used The Home. The Home Could Be Commercial Space And Residential, This Opens Up So Much Potential. With The 24 x24 Building Outside, Which Is An Additional 600 Sq Feet, Could Be An InLaw Suite, With Currently A Half Bath That Can Be Easily Transformed Into A Full Bath, The Building Can Also Be Converted Back Into A Garage. Located In A Rural Area, The Home Is Centered Closely To Rt 340, Rt 9 Which Are Commuter Routes To DC, Martinsburg. We Have Large Businesses In The Area, Such As Proctor And Gamble, Amazon, GE, Hood Milk, Kraft Foods, Rubbermaid, Jobs Galore! HVAC Was New In 2021, Home Has A Whole House Water Treatment System, So Much Space And Potential. The Home Is A Ranch Style Home, Double Wide Home On A Permanent Foundation, The Home Has A Gorgeous Yard, Parking, Storage And Mixed Use/Residential. More Potential Than Most! Make An Appointment Today! 3 Total Outbuildings!
- Type:
- Single Family
- Sq.Ft.:
- 1,460
- Status:
- Active
- Beds:
- 3
- Lot size:
- 0.1 Acres
- Year built:
- 1900
- Baths:
- 1.00
- MLS#:
- WVJF2011936
- Subdivision:
- None Available
ADDITIONAL INFORMATION
Welcome Home! This beauty is short walk to Historically Hip Charles Town and Jefferson Memorial Park, the farmer's market, coffee shops, library and restaurants. Large, sought after main floor bedroom for you or for your guests. New HVAC, electric, appliances, windows, flooring, granite counters, you name it!
- Type:
- Single Family
- Sq.Ft.:
- 1,498
- Status:
- Active
- Beds:
- 2
- Lot size:
- 0.06 Acres
- Year built:
- 1935
- Baths:
- 2.00
- MLS#:
- WVJF2011918
- Subdivision:
- None Available
ADDITIONAL INFORMATION
Located in "Historically Hip" downtown Charles Town, this 2 bedroom, 2 full bathroom home is located within minutes to exits for major commuter routes to MD & VA and is walkable to the farmers market and all of the amazing restaurants and shops in town! This could also be an investor opportunity for a potential downtown business. From the inviting front porch, you will walk into an expansive living room on the right and a formal dining room on the left. There is a large eat-in kitchen with vinyl flooring and access to your back deck and the fenced back yard. The laundry room and a full guest bath are located on this main level of the home. Upstairs are two huge bedrooms and another full bath with a tub/shower combo. The basement is unfinished but can be finished off for more finished living space or can be kept for storage. Come see this affordable downtown home while it lasts!
- Type:
- Townhouse
- Sq.Ft.:
- 1,920
- Status:
- Active
- Beds:
- 3
- Lot size:
- 0.07 Acres
- Year built:
- 2010
- Baths:
- 3.00
- MLS#:
- WVJF2012096
- Subdivision:
- Windmill Crossing
ADDITIONAL INFORMATION
Location, location, location. Minutes to Harpers Ferry, nearby shopping centers, downtown Charles Town, and nearby commuter routes to Virginia and Maryland! Featuring 3 bedroom, and 2.5 baths, this brick front End unit townhome is full of living space including an open kitchen floor plan with a finished morning room, nicely-sized living room, and an adorable primary bedroom with large walk-in closet and a primary bathroom with separate tub and shower. There are also two more bedrooms and a full bath perfect for the growing family. On the lower level there is a one car garage, a half bath and a unfinished basement for extra storage. Home has new paint and flooring throughout.
- Type:
- Single Family
- Sq.Ft.:
- 6,279
- Status:
- Active
- Beds:
- 6
- Lot size:
- 0.19 Acres
- Year built:
- 2017
- Baths:
- 5.00
- MLS#:
- WVJF2012058
- Subdivision:
- Beallair
ADDITIONAL INFORMATION
Luxury at its FINEST! Secure Living within Beallair Gated Community, come Home to the Ease of Security. Home is a Lush Excitement of Quality Touches - Exotic Granite (Designed to bring a Touch of Outer Banks to your Home), Tray Ceilings, Butlers Pantry w/ Wine Rack & Fridge, Ambiance of the Fireplace in the Great Room (Focal Point to the Main Living Level), and a Master Suite fit for Royalty. Pampered to Perfection, this home offers a Bathroom for Every Bedroom on the 2nd Floor (1) Jack N' Jill Bath and (1) Suite on 2nd Floor. Need MORE? The Basement is a Blank Slate which would be an easy conversion to a Spacious In-Law Suite or Anything you NEED - Hobbies, Entertainment, Movies, ETC! -OR- Enjoy the Hot Tub on the Back Patio!! Close proximity to Shopping and Resources, Restaurants and Athletic Events, and easy hub to Travel! History is around the corner, Hiking in your back yard, and Ride the River on Summer Time Happiness! Flip to Snow Tubing in the Winter - Enjoy being Close to (4) + Ski Resorts! This Home provides a Grand Elegance you do Not wish to miss. Welcome Home to Charles Town!!
- Type:
- Single Family
- Sq.Ft.:
- 3,442
- Status:
- Active
- Beds:
- 3
- Lot size:
- 0.26 Acres
- Year built:
- 1996
- Baths:
- 3.00
- MLS#:
- WVJF2011988
- Subdivision:
- Tuscawilla Hills
ADDITIONAL INFORMATION
Ranch style home located in a well-established neighborhood on a quiet dead-end street. This property backs up to common area green space. Come enjoy the mountain and pasture views just minutes from historic Charles Town. The home offers hardwood flooring, large kitchen with hard surface countertops, formal living and dining rooms, family room. Full finished basement with walk out basement & patio, outside shed with electric and work bench. Plenty of room to spread out in this home with 3,442 finished area. Call for your appointment today!
© BRIGHT, All Rights Reserved - The data relating to real estate for sale on this website appears in part through the BRIGHT Internet Data Exchange program, a voluntary cooperative exchange of property listing data between licensed real estate brokerage firms in which Xome Inc. participates, and is provided by BRIGHT through a licensing agreement. Some real estate firms do not participate in IDX and their listings do not appear on this website. Some properties listed with participating firms do not appear on this website at the request of the seller. The information provided by this website is for the personal, non-commercial use of consumers and may not be used for any purpose other than to identify prospective properties consumers may be interested in purchasing. Some properties which appear for sale on this website may no longer be available because they are under contract, have Closed or are no longer being offered for sale. Home sale information is not to be construed as an appraisal and may not be used as such for any purpose. BRIGHT MLS is a provider of home sale information and has compiled content from various sources. Some properties represented may not have actually sold due to reporting errors.
Charles Town Real Estate
The median home value in Charles Town, WV is $238,800. This is higher than the county median home value of $221,300. The national median home value is $219,700. The average price of homes sold in Charles Town, WV is $238,800. Approximately 53.53% of Charles Town homes are owned, compared to 40.6% rented, while 5.87% are vacant. Charles Town real estate listings include condos, townhomes, and single family homes for sale. Commercial properties are also available. If you see a property you’re interested in, contact a Charles Town real estate agent to arrange a tour today!
Charles Town, West Virginia 25414 has a population of 5,766. Charles Town 25414 is more family-centric than the surrounding county with 36.16% of the households containing married families with children. The county average for households married with children is 33.53%.
The median household income in Charles Town, West Virginia 25414 is $70,708. The median household income for the surrounding county is $72,526 compared to the national median of $57,652. The median age of people living in Charles Town 25414 is 38.3 years.
Charles Town Weather
The average high temperature in July is 85.9 degrees, with an average low temperature in January of 20.9 degrees. The average rainfall is approximately 40.9 inches per year, with 17 inches of snow per year.
