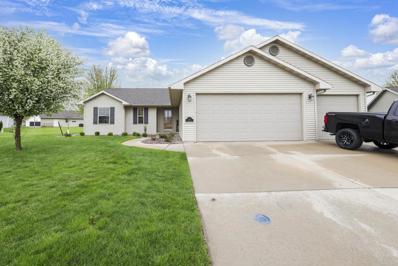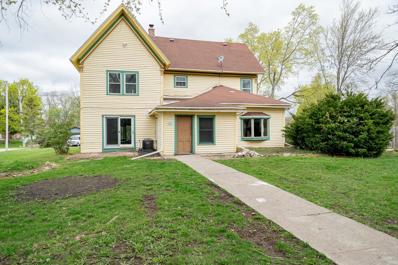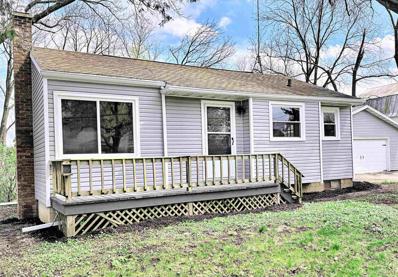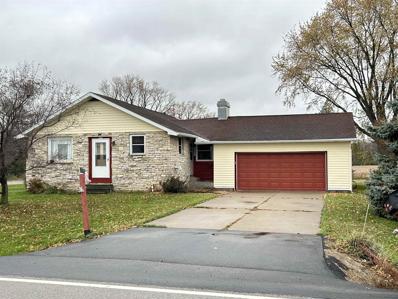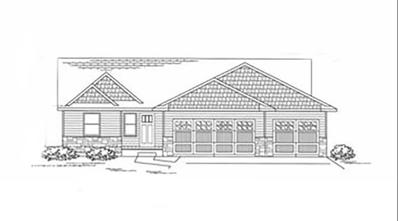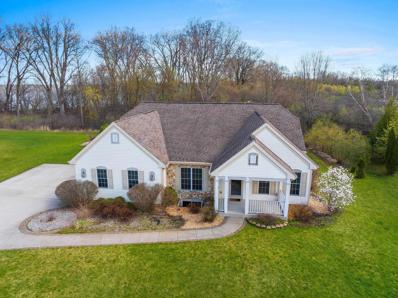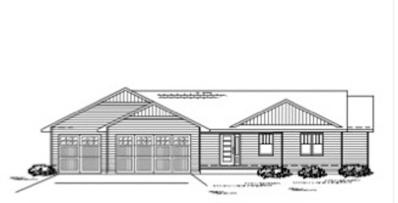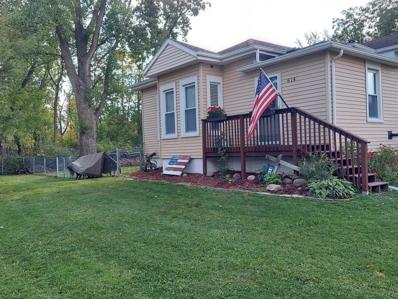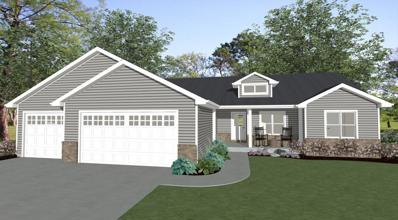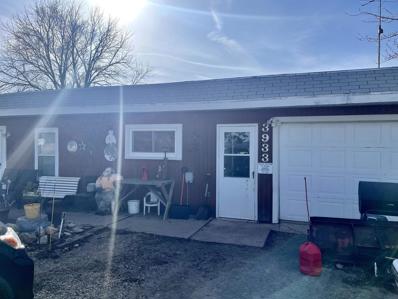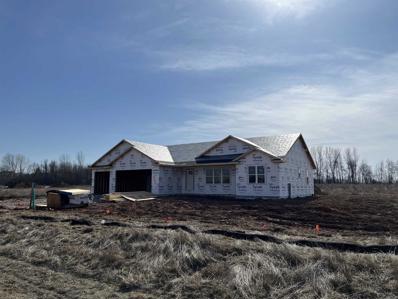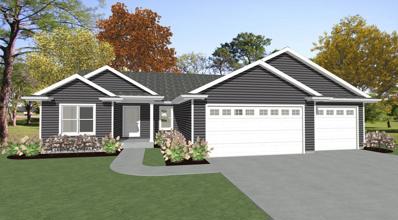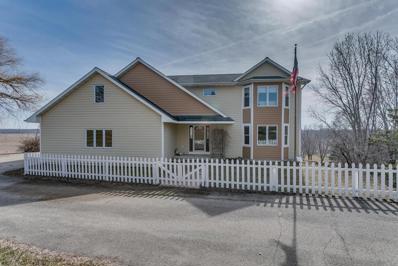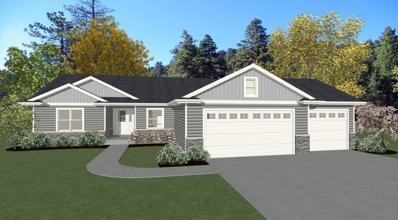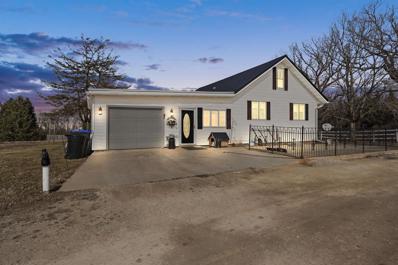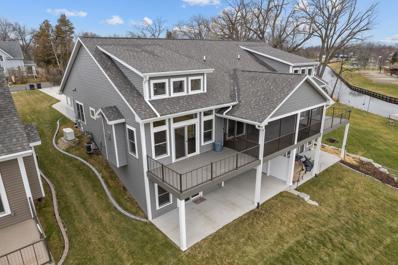Omro WI Homes for Sale
$290,000
1751 Jaimee Drive Omro, WI 54963
- Type:
- Single Family
- Sq.Ft.:
- 1,366
- Status:
- Active
- Beds:
- 3
- Lot size:
- 0.3 Acres
- Year built:
- 2004
- Baths:
- 2.00
- MLS#:
- WIREX_RANW50290983
ADDITIONAL INFORMATION
Omro split bedroom ranch home awaiting its new owner! Come check out this 3 bedroom, 2 bath home on the east side of Omro. Primary bedroom boasts a walk-in closet & its own full bathroom. Kitchen & Living Room feature vaulted ceiling, Cozy Gas Fireplace, Dining Area walks out to Backyard Patio. Lower level with 8' ceilings, egress window & stubbed for a bathroom for futureexpansion plans. 3 Car attachedgarage, First Floor Laundry & all appliances included! Landscaped lot with a shed to store your garden tools. Showings begin May 9th. Offers presented & reviewed May 13th. Call today to set up your tour!
$225,000
334 Waukau Road Omro, WI 54963
- Type:
- Single Family
- Sq.Ft.:
- 2,056
- Status:
- Active
- Beds:
- 5
- Lot size:
- 0.39 Acres
- Year built:
- 1900
- Baths:
- 2.00
- MLS#:
- WIREX_RANW50290607
ADDITIONAL INFORMATION
5 bedroom 2 bath home. spacious inside. Nice lot with 3 outbuildings. Don't miss the 3 seasons room. Great location close to amenities with a country feel.
$200,000
2598 State Road 116 Omro, WI 54963
- Type:
- Single Family
- Sq.Ft.:
- 1,000
- Status:
- Active
- Beds:
- 2
- Lot size:
- 0.42 Acres
- Year built:
- 1955
- Baths:
- 1.00
- MLS#:
- WIREX_RANW50290447
ADDITIONAL INFORMATION
Just minutes west of Oshkosh. Stunning virtually new county home that offers great wildlife views surrounded by many trees for privacy. Immaculate updated 2 bedroom ranch with high end finishes and open concept layout. Home features thermal vinyl energy efficient windows. Updated kitchen with soft close white shaker cabinets, tiled backsplash, quartz countertops and stainless steel appliance package. Commercial grade flooring throughout entire main floor. Custom tiled shower. Large insulated 2.5 garage with new garage door and opener. All new siding, soffit, facia and gutters on home, garage and shed. New furnace, water softener and well pressure switch. Every details has been update! Offer presentation date Monday May 6, 2024 at 7PM. This is the one you have been waiting for to call home.
$290,000
3303 County Rd Ff Omro, WI 54963
- Type:
- Single Family
- Sq.Ft.:
- 1,453
- Status:
- Active
- Beds:
- 3
- Lot size:
- 0.93 Acres
- Year built:
- 1963
- Baths:
- 2.00
- MLS#:
- WIREX_RANW50290380
ADDITIONAL INFORMATION
Nice 3 bedroom + 2 full baths ranch with attached two car garage on .93 acre country setting. Perfect location to head into Oshkosh or Omro. Large living room with 2022 pellet stove & picture window, main floor family room, full basement to finish to your liking! Kitchen boasts Jenn-Air range, double ovens & granite countertops! Gorgeous hardwood flooring through majority of home. Partially fenced yard. Newer siding, Furnace replaced 2020. Water heater being replaced prior to closing. Water softener and Reverse Osmosis system just serviced. Being sold "AS IS" condition. Buyer to measure for accuracy.
$389,000
918 Lorinda Avenue Omro, WI 54963
- Type:
- Single Family
- Sq.Ft.:
- 1,517
- Status:
- Active
- Beds:
- 3
- Lot size:
- 0.29 Acres
- Year built:
- 2024
- Baths:
- 3.00
- MLS#:
- WIREX_RANW50290343
- Subdivision:
- Sleepy Hollow
ADDITIONAL INFORMATION
City of Omro new construction. This 3 bedroom, 2.5 bathroom open concept split ranch design features kitchen w/island, solid surface counters, walk-in pantry (other room), living room w/vaulted ceiling. Lower level is stubbed for bathroom and has egress windows for future additional living space. Home is located at end of cul-de-sac in an established neighborhood. Approximate completion date is 8/1/24. Field adjustments may be made and final room dimensions may vary.
- Type:
- Single Family
- Sq.Ft.:
- 2,176
- Status:
- Active
- Beds:
- 3
- Lot size:
- 0.46 Acres
- Year built:
- 2004
- Baths:
- 2.00
- MLS#:
- WIREX_RANW50290046
ADDITIONAL INFORMATION
This well designed ranch in the desirable Harbor Village is ready for the next owners to call it home. Boasting 3 well sized bedrooms and a dedicated office, that could also serve as a 4th bdrm, this property gives you almost 2200sq ft of space to spread out on just the main floor alone. Primary bdrm has a large walk in closet and a master bath with a Jetted Whirlpool tub and tiledwalk in shower. The open concept living room, kitchen, and dining provides an excellent space for entertaining. Step outside onto your bricked patio in your private wooded backyard where you can relax while listening to the sounds of Lake Butt des Morts. Lower level is already prepped for future expansion with egress windows and is stubbed for a future bathroom. Schedule your showing today!
$478,590
5373 Pasture Court Omro, WI 54963
- Type:
- Single Family
- Sq.Ft.:
- 1,855
- Status:
- Active
- Beds:
- 3
- Lot size:
- 0.5 Acres
- Year built:
- 2024
- Baths:
- 3.00
- MLS#:
- WIREX_RANW50289933
- Subdivision:
- Sandhill Farms
ADDITIONAL INFORMATION
Gorgeous ranch-style home harmoniously blends modern and comfort. Its inviting facade showcases contemporary designs with clean lines, cathedral ceiling & welcoming porch. Step inside to an open floor plan where the living, dining, and kitchen areas seamlessly flow, illuminated by natural light filtering through large windows. The home boasts custom cabinetry, granite countertops, custom closets throughout. The kitchen has walk in pantry, a spacious island along with FF laundry, drop zone & quaint powder room. Two additional bedrooms, each w/ walk in closets, another full bath ensure ample space for guests or family. Large, spacious, private backyard w/ pond. Attached three car garage provides convenience & storage. This home epitomizes contemporary living with style & functionality.
$215,000
614 Michigan Street Omro, WI 54963
- Type:
- Single Family
- Sq.Ft.:
- 1,080
- Status:
- Active
- Beds:
- 2
- Lot size:
- 0.31 Acres
- Year built:
- 1979
- Baths:
- 2.00
- MLS#:
- WIREX_RANW50289451
ADDITIONAL INFORMATION
This cozy well maintained 1 story home has a lot to offer. Open kitchen with 2 bedrooms and 2 bathrooms. Elevated deck leads into adorable mud room with first floor laundry. Corner lot that is beautifully landscaped with a fenced in yard. 2 car heated insulated garage with additional storage shed.Vacant lot to the east of property also for sale (MLS #50289681).
$439,900
5330 Fenceline Lane Omro, WI 54963
- Type:
- Single Family
- Sq.Ft.:
- 1,687
- Status:
- Active
- Beds:
- 3
- Lot size:
- 0.53 Acres
- Year built:
- 2024
- Baths:
- 2.00
- MLS#:
- WIREX_RANW50288400
- Subdivision:
- Sandhill Farms
ADDITIONAL INFORMATION
Sensational and Functional best describes the new SYDNEY model. The fox cities leading builder, Vans Construction, offers this 3 bedroom 2 bath ranch home with versatile office on first floor. Design features include granite counters ,tiled backsplash, and pantry in kitchen, gas fireplace, photo is computer generated and colors may vary
$149,900
3933 Reighmoor Road Omro, WI 54963
- Type:
- Single Family
- Sq.Ft.:
- 1,184
- Status:
- Active
- Beds:
- 2
- Lot size:
- 0.34 Acres
- Year built:
- 1940
- Baths:
- 1.00
- MLS#:
- WIREX_RANW50288195
ADDITIONAL INFORMATION
2 bed, 1 bath rental home in Omro. Tenants currently pay $590 per month (tenants pay all utilities). Current lease expires 2/28/25.
$424,900
5343 Cornhusk Lane Omro, WI 54963
- Type:
- Single Family
- Sq.Ft.:
- 1,648
- Status:
- Active
- Beds:
- 3
- Lot size:
- 0.5 Acres
- Year built:
- 2024
- Baths:
- 2.00
- MLS#:
- WIREX_RANW50288147
- Subdivision:
- Sandhill Farms
ADDITIONAL INFORMATION
Sensational 3 Bedroom, 2 Bath, DESTIN model built by the Fox Cities leader in new construction, Vans Construction! This floor plan is highlighted by its traditional appeal. Kitchen with granite countertop, tile backsplash, maple cabinets, pantry and pewter fixtures. Three panel flat doors throughout. Gas fireplace with wood mantel and tile surround. Egress window and stubbed for third bath. Close to Winnebago County boat landing and Lake Butte Des Morts. Great access to highways, Aurora hospital and shopping. Exterior photo is simulated model of the home (colors may vary).Estimated completion date 6-15-24 weather permitting.
$424,900
5342 Cornhusk Lane Omro, WI 54963
- Type:
- Single Family
- Sq.Ft.:
- 1,542
- Status:
- Active
- Beds:
- 3
- Lot size:
- 0.51 Acres
- Year built:
- 2024
- Baths:
- 2.00
- MLS#:
- WIREX_RANW50287987
- Subdivision:
- Sandhill Farms
ADDITIONAL INFORMATION
Desirable JACKSON model featuring 3 Bedrooms and 2 full baths built by the Fox Valley's leader in new construction, Vans Realty & Construction! Located in the highly sought after subdivision of Sandhill Farms! Open concept, split bedroom design, covered deck (approx 11x10), fireplace, Air conditioning and many more amenities. Unfinished lower level is stubbed for third full bath, has egress window with concrete well and ready for future expansion. Estimated completion date is June, 2024 weather permitting. All this just a few minutes from Winnebago County boat landing and Lake Butte Des Morts. Exterior photo is a simulated model of this home (colors will vary)
$625,000
8619 Edgewater Omro, WI 54963
- Type:
- Single Family
- Sq.Ft.:
- 4,806
- Status:
- Active
- Beds:
- 5
- Lot size:
- 10.14 Acres
- Year built:
- 1996
- Baths:
- 5.00
- MLS#:
- WIREX_RANW50287637
ADDITIONAL INFORMATION
Experience awe-inspiring vistas across your expansive 10-acre estate from this extraordinary country residence. Revel in the elegance of oak and cherry wood flooring, seamlessly integrated within the open-concept layout featuring five bedrooms, 5 baths and multiple fireplaces. The family room features an expansive wall of windows accompanied by a cozy fireplace. Impeccably updated with luxurious finishes, this home also offers three electrified pastures and a stable for equine enthusiasts, complemented by an additional garage. Complete with a surround sound system, smart security features, 2nd laundry, and a three-ca heated garage, this home epitomizes modern comfort and convenience. Walk-out LL has potential as an in-law apartment. With countless amenities, this residence is a must see!
$457,900
5303 Fenceline Lane Omro, WI 54963
- Type:
- Single Family
- Sq.Ft.:
- 1,771
- Status:
- Active
- Beds:
- 3
- Lot size:
- 0.64 Acres
- Year built:
- 2024
- Baths:
- 20.00
- MLS#:
- WIREX_RANW50287572
- Subdivision:
- Sandhill Farms
ADDITIONAL INFORMATION
Wonderful 3 Bedroom, 2 Bath, COLORADO model built by the Fox Cities leader in new construction, Vans Realty & Construction! Inspiring kitchen with GRANITE countertops and tiled backsplash. Cathedral ceiling and gas fireplace in Living Room. Covered back porch. Egress and plumbing for third full bath expansion. Just a few minutes from Winnebago County boat landing and Lake Butte Des Morts. All this on OVER a half acre lot in sought after Sandhill Farms Subdivision! Home pictured is a computer generated photo. Estimated completion June 15, 2024 per builder.
$485,000
3161 State Road 116 Omro, WI 54963
- Type:
- Single Family
- Sq.Ft.:
- 1,248
- Status:
- Active
- Beds:
- 3
- Lot size:
- 31.92 Acres
- Year built:
- 1935
- Baths:
- 1.00
- MLS#:
- WIREX_RANW50287555
ADDITIONAL INFORMATION
Calling all horse enthusiasts! Golden Horse Ranch was recently home to 30+ horses. Ranch includes all sand indoor riding arena with wood plank walls, two separate pastures (one with electric fencing), coral, 4 indoor horse stalls with room for a 5th, separate private well for water supply, and nearly 32 acres of land! Almost 27 total tillable acres, seller currently utilizes 17 acres to harvest hay. Ranch butts up to the Flying Mane Riding Club, home of the Omro Rodeo, making it the ideal location for this homestead. The 3 bed, 1 bath ranch style home w/ 1 car attached garage, boasts many newer mechanicals as well as new metal roof! All appliances included! There are two tax parcels: 0220533 & 022053306.
$539,900
721 Maplewood Road Omro, WI 54963
- Type:
- Condo
- Sq.Ft.:
- 2,430
- Status:
- Active
- Beds:
- 3
- Year built:
- 2020
- Baths:
- 3.00
- MLS#:
- WIREX_RANW50284916
ADDITIONAL INFORMATION
Nestled along the picturesque Fox River, this zero-entry waterfront condo has 3 bedrooms and 3 full baths. This beauty offers approximately 81' of prime water frontage. There is an inviting open-concept layout w/vaulted ceilings. The living room boasts a cozy gas fireplace and access to a composite deck through patio doors. The kitchen features granite waterfall countertops and high-end appliances. The primary bedroom leads to a delightful screen porch. The main-level laundry room is a nice convenience. The walkout lower level includes a family room complete w/wet bar, bedroom, and full bath. This home is equipped with a Generac home generator and two water heaters. A pier is included. Bring your boat! HOA fee includes lawn mowing and snow removal. Sit back, relax, and enjoy the views!
| Information is supplied by seller and other third parties and has not been verified. This IDX information is provided exclusively for consumers personal, non-commercial use and may not be used for any purpose other than to identify perspective properties consumers may be interested in purchasing. Copyright 2024 - Wisconsin Real Estate Exchange. All Rights Reserved Information is deemed reliable but is not guaranteed |
Omro Real Estate
The median home value in Omro, WI is $345,000. This is higher than the county median home value of $182,400. The national median home value is $219,700. The average price of homes sold in Omro, WI is $345,000. Approximately 58.39% of Omro homes are owned, compared to 39.02% rented, while 2.58% are vacant. Omro real estate listings include condos, townhomes, and single family homes for sale. Commercial properties are also available. If you see a property you’re interested in, contact a Omro real estate agent to arrange a tour today!
Omro, Wisconsin has a population of 3,572. Omro is more family-centric than the surrounding county with 47.86% of the households containing married families with children. The county average for households married with children is 29.21%.
The median household income in Omro, Wisconsin is $53,250. The median household income for the surrounding county is $55,128 compared to the national median of $57,652. The median age of people living in Omro is 32.1 years.
Omro Weather
The average high temperature in July is 81.8 degrees, with an average low temperature in January of 6.4 degrees. The average rainfall is approximately 31.8 inches per year, with 35.8 inches of snow per year.
