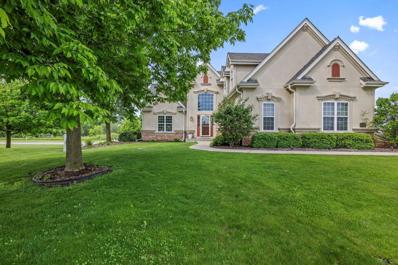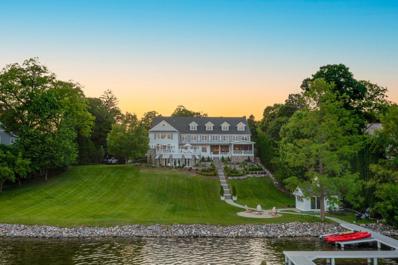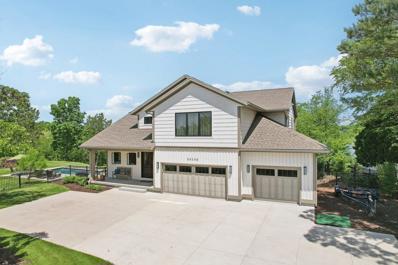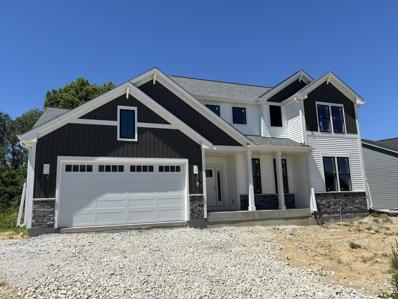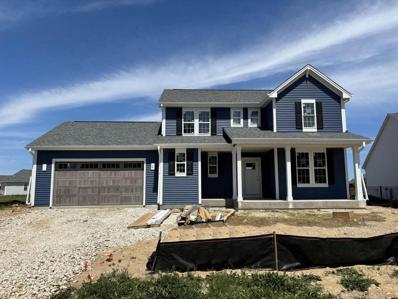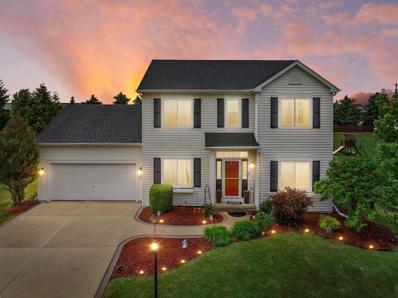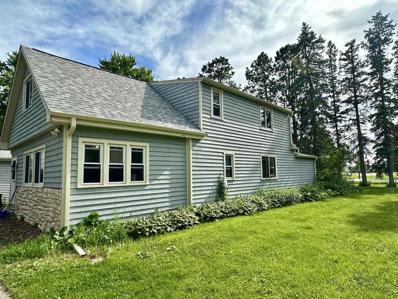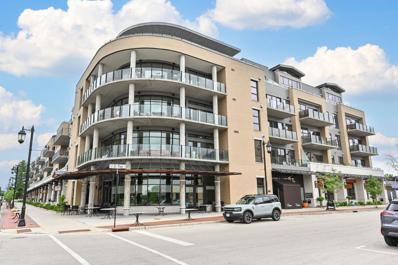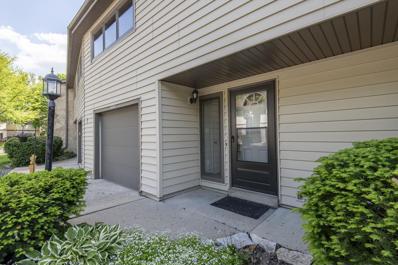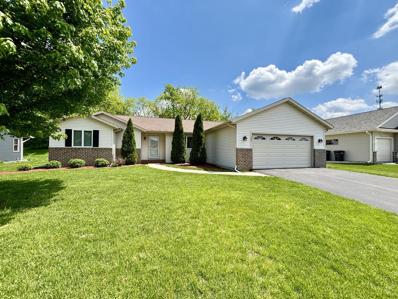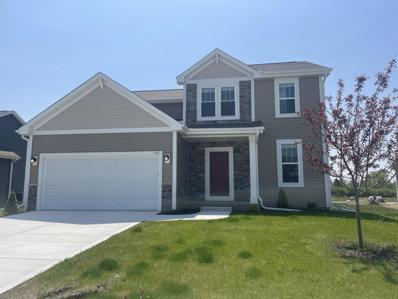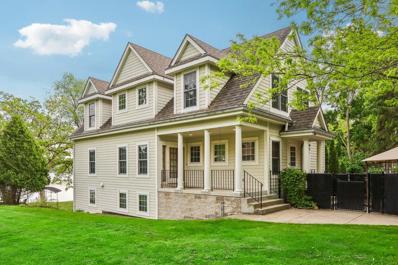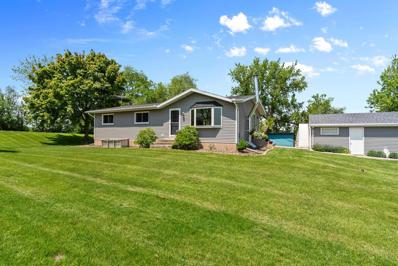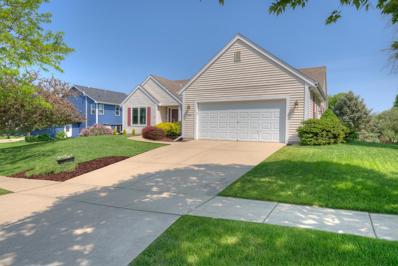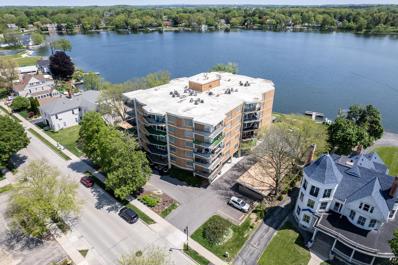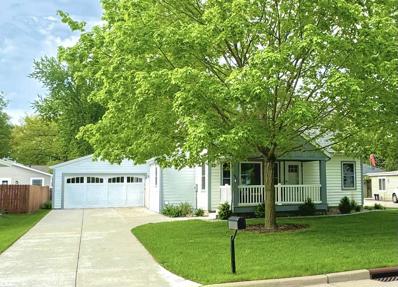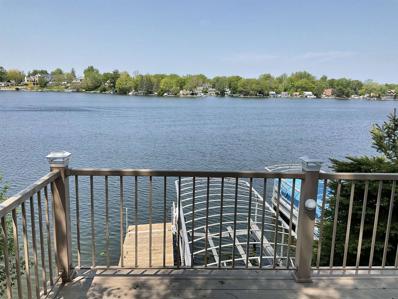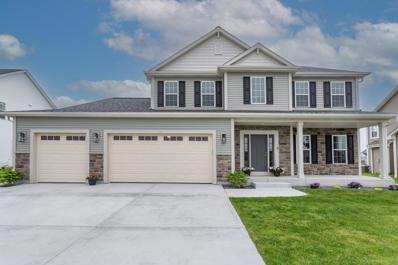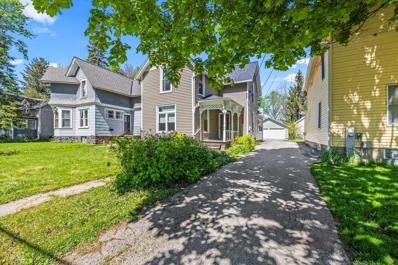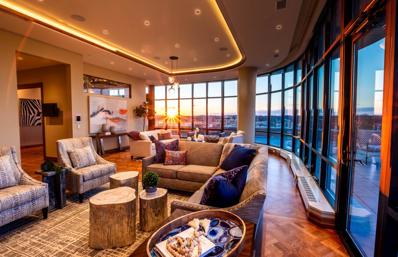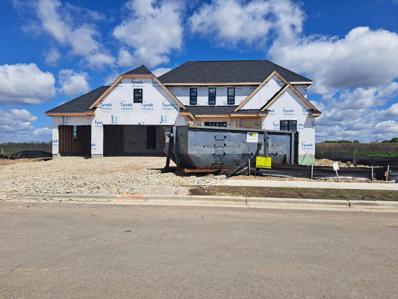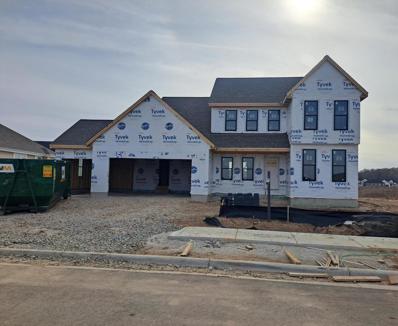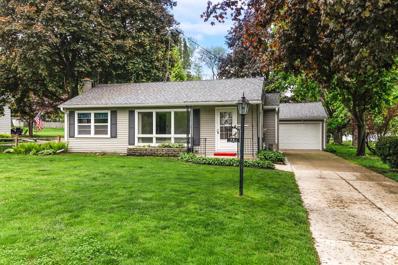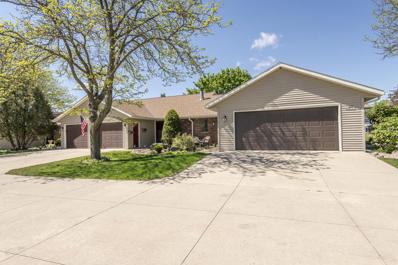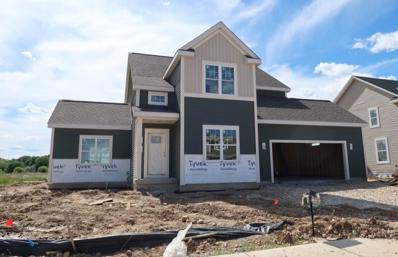Oconomowoc WI Homes for Sale
Open House:
Saturday, 5/25 10:00-11:30AM
- Type:
- Single Family
- Sq.Ft.:
- 4,470
- Status:
- NEW LISTING
- Beds:
- 5
- Lot size:
- 0.38 Acres
- Year built:
- 2003
- Baths:
- 3.50
- MLS#:
- WIREX_METRO1876291
- Subdivision:
- Lakeridge
ADDITIONAL INFORMATION
Welcome home to this refreshed interior design w/custom features & finishes in highly desirable Lakeridge neighborhood! Entertaining possibilities are endless from main level open concept floor plan to LL Rec Room w/partial exposure. Updated KIT/Dinette boasts granite countertops w/tile backsplash, Pantry, Newer SS appliances & hardwood flooring. Upon entering the southern exposure captures incredible nature light from the foyer to the spacious 2 story LR w/NEW stone GFP overlooking fenced-in yard w/deck. Retreat to main floor Primary Suite offering vaulted ceiling, WIC, & Bath w/ceramic tile WIS, dual vanity sinks, & jetted tub. This layout exudes excellence & is a show-stopper, sure to please all! See Seller Updates for more details!
$12,995,000
4654 N Lake Club Circle Oconomowoc, WI 53066
- Type:
- Single Family
- Sq.Ft.:
- 9,365
- Status:
- NEW LISTING
- Beds:
- 5
- Lot size:
- 1.45 Acres
- Year built:
- 1962
- Baths:
- 5.50
- MLS#:
- WIREX_METRO1875481
ADDITIONAL INFORMATION
One of the finest standout lake properties in WI, on coveted Oconomowoc Lake, is available! Recently renovated and remodeled from top to bottom, inside and out, by Colby Construction, this stunning home and property will please even the most discriminating buyer. No detail was overlooked, and no expense was spared. With 5 bedrooms, 5.5 bathrooms, 7 fireplaces, a kitchen that any chef would love and 9,365 square feet of spectacular living spaces, this estate will top the list of finest homes ever sold in southeastern Wisconsin. Christopher Peacock kitchen, elevator, enormous screen porch, 12 total car spaces, fully appointed spa/gym, and stunning landscaping are just the start of amenities. Darling 2 bedroom coach house, 200' of crystal clear frontage, lakeside cabana; the list goes on!
$3,900,000
34546 Valley Road Oconomowoc, WI 53066
- Type:
- Single Family
- Sq.Ft.:
- 4,712
- Status:
- NEW LISTING
- Beds:
- 6
- Lot size:
- 0.92 Acres
- Year built:
- 2019
- Baths:
- 5.50
- MLS#:
- WIREX_METRO1876267
ADDITIONAL INFORMATION
Perched in a private natural setting on spring-fed Upper Nashotah lake, this idyllic family retreat defines the quintessential summer camp. Explore over 300 feet of sparkling water frontage, tastefully designed gardens and a burgeoning butterfly nursery. An expansive yard and heated pool feature stunning waterfront views. Three levels of practical lakeside living await inside. Master suite, thoughtfully located on the main floor, features a private morning deck, custom closet, and personal lakeside views. Family and guests can spread out here - three bedrooms and two baths upstairs, two bedrooms and two baths down. Kid-approved lounge space upstairs, private theater room down. Design details abound - built-in bunks, water views from all six bedrooms, shiplap galore.
- Type:
- Single Family
- Sq.Ft.:
- 2,239
- Status:
- NEW LISTING
- Beds:
- 3
- Lot size:
- 0.31 Acres
- Year built:
- 2024
- Baths:
- 2.50
- MLS#:
- WIREX_METRO1876266
- Subdivision:
- Hickorywood Farms
ADDITIONAL INFORMATION
Welcome home to The RILEY by Stepping Stone Homes, an award-winning home builder. Open floor plan features 3 Beds, 2.5 Baths and a 2 Car garage. This lot is a LOOK OUT exposure. The kitchen comes w/ quartz countertops, soft close doors and LG appliance package. LVP flooring in kitchen, dinette, and great room. We equip our homes with Smart Technology such as a Ring Doorbell and touchless faucet. You will find quality craftsmanship throughout such as 2x6 construction exterior walls, undercabinet kitchen lighting, solid core doors, 9' first floor ceilings and active radon system. Basement includes an egress window and is plumbed for bath. We offer a total Kohler home experience. Our homes are 30% more energy efficient than current WI code. Rendering may differ from actual exterior palette.
- Type:
- Single Family
- Sq.Ft.:
- 2,253
- Status:
- NEW LISTING
- Beds:
- 3
- Lot size:
- 0.36 Acres
- Year built:
- 2024
- Baths:
- 2.50
- MLS#:
- WIREX_METRO1876265
- Subdivision:
- Hickorywood Farms
ADDITIONAL INFORMATION
Welcome home to The CLARA PLAN by Stepping Stone Homes, an award-winning home builder. Open floor plan features 3 Beds, 2.5 Baths and 2 Car garage. This lot is a flat exposure. The kitchen comes w/quartz countertops, soft close doors and LG appliance package. LVP flooring in kitchen, dinette and great room. We equip our homes with Smart Technology such as a Ring Doorbell & touchless faucet. You will find quality craftsmanship throughout such as 2x6 construction exterior walls, undercabinet kitchen lighting, solid core doors, 9' first floor ceilings and an active radon system. Basement includes an egress window and is plumbed for bath. We offer a total Kohler home experience. Our homes are 30% more energy efficient than current WI code. Rendering may differ from actual exterior palette.
Open House:
Saturday, 5/25 11:30-1:00PM
- Type:
- Single Family
- Sq.Ft.:
- 2,780
- Status:
- NEW LISTING
- Beds:
- 3
- Lot size:
- 0.53 Acres
- Year built:
- 2006
- Baths:
- 2.50
- MLS#:
- WIREX_METRO1876245
- Subdivision:
- Preserve At Deer Creek
ADDITIONAL INFORMATION
Welcome to this well-appointed 3 bed, 2.5 bath colonial featuring all SMART technology inside and out. This home boasts a spacious 2700 sq ft of space, including a finished LL. Recently updated with a new roof, windows, well tank, water heater, kitchen appliances and much more. Classic appeal met with modern amenities. Generous great room, a formal dining area, and an updated kitchen is a chef's dream, equipped with new appliances, sleek countertops and redone HWF. Outside the large fenced-in yard is a private oasis, ideal for outdoor gatherings and personal enjoyment. Located in a desirable neighborhood, this home is the perfect blend of comfort and convenience. Don't miss the opportunity to own this exquisite home, where every detail is cared for and every comfort considered.
- Type:
- Single Family
- Sq.Ft.:
- 2,352
- Status:
- NEW LISTING
- Beds:
- 4
- Lot size:
- 0.55 Acres
- Year built:
- 1960
- Baths:
- 2.00
- MLS#:
- WIREX_METRO1876165
ADDITIONAL INFORMATION
Great opportunity near Okauchee Lake! This 4-bedroom, 2-bathroom home needs some TLC but is a hidden gem with the right touch. The open concept layout flows nicely, featuring a large, bright kitchen and formal dining area. The spacious living room adds to the charm. The master bedroom is on the main level, with 3 bedrooms and a bonus area upstairs. The large basement is ready for finishing options. The beautiful lot includes a 2-car garage and a bonus workroom or shed. Minutes from the Okauchee Lake boat launch and local amenities. Sold AS IS. Newer Furnace, Roof and Gutters.
- Type:
- Condo
- Sq.Ft.:
- 1,061
- Status:
- NEW LISTING
- Beds:
- 1
- Year built:
- 2021
- Baths:
- 1.50
- MLS#:
- WIREX_METRO1876114
ADDITIONAL INFORMATION
Call the movers! It's time to ditch the shovel & lawn mower! Welcome to the finest in Lake Country condo living! As the proud new owners, you'll love the amazing features & amenities. Awesome rooftop deck features breath taking sunset views of the lake & city skyline. Get comfortable & enjoy the grilling area with firepit & sitting area. Star gaze on a quiet evening. Impressive sundeck has a dog run & wash area! Enjoy a game of pool in the amazing club house. Exercise room will help you burn the stress away! Condo features a huge quartz center island, SST appliances & murphy bed for overnight guests. A 60 ft terrace offers room to roam. Stay in & have a nice meal by ordering room service from CoCo's below! Walking trails, parks, Fowler Lake, City Beach, & so much more! Come see it today!
- Type:
- Condo
- Sq.Ft.:
- 1,434
- Status:
- NEW LISTING
- Beds:
- 3
- Year built:
- 1971
- Baths:
- 2.00
- MLS#:
- WIREX_METRO1876069
ADDITIONAL INFORMATION
Beautifully renovated condo ready for occupancy! 3 bdrm/2 full bath condo facing the interior courtyard and pool area! New maple kitchen cabinets and quartz countertops, dishwasher, stove, LVP flooring, carpet, paint, wood trim, recessed can lighting in kitchen, light fixtures, air conditioning, upper railing, front door, all bedroom windows. You just need to move in and enjoy your back yard with an outdoor pool within steps from your patio. Just in time for the summer months ahead! The community also has tennis courts (pickleball?), a basketball court and is a short walk to Oconomowoc Lake. Convenient access to Hwy 67 and 16, grocery stores and everything Oconomowoc has to offer.
- Type:
- Single Family
- Sq.Ft.:
- 2,768
- Status:
- NEW LISTING
- Beds:
- 3
- Lot size:
- 0.23 Acres
- Year built:
- 2005
- Baths:
- 2.50
- MLS#:
- WIREX_METRO1875989
- Subdivision:
- Throws
ADDITIONAL INFORMATION
Open concept ranch home in a desirable Oconomowoc neighborhood! This 3 bedroom split style ranch is immaculate! Main floor offers a convenient open concept floor plan with vaulted great room, primary en-suite with a private bath with newly tiled shower and 2 closets. Option for den or formal dining room. Kitchen features pantry, granite counter tops, hard wood floors, dinette area, and appliances included. Bedrooms 2 and 3 share Jack N Jill bath. Main floor laundry room. Finished lower level has recently been redone and offers loads of additional living space including an half bath! Enjoy this summer on your private patio and beautiful professional landscaping. New Roof in 2023, Garage door in 2020.
- Type:
- Single Family
- Sq.Ft.:
- 2,093
- Status:
- NEW LISTING
- Beds:
- 4
- Lot size:
- 0.2 Acres
- Year built:
- 2024
- Baths:
- 2.50
- MLS#:
- WIREX_METRO1875768
- Subdivision:
- Weston Meadows
ADDITIONAL INFORMATION
Welcome home to The GENEVA PLAN by Stepping Stone Homes, an award-winning home builder. Open floor plan features 4 bedrooms, 2.5 baths and 2 car garage. Kitchen comes w/quartz countertops, maple stained cabinets and SS appliance package. LVP flooring in kitchen, dinette, and great room. We equip our homes with Smart Technology. You will find quality craftsmanship throughout such as 2x6 construction exterior walls, solid core doors and active radon system. Basement includes full sized windows, sliding patio door and is plumbed for bath. The Focus on Energy program provides each home with a Certified Energy-Efficient Certificate stating that our homes are 30% more energy efficient than current WI code. Rendering may differ from actual exterior photos.
$1,295,000
1308 N Breezeland Road Oconomowoc, WI 53066
- Type:
- Single Family
- Sq.Ft.:
- 3,641
- Status:
- NEW LISTING
- Beds:
- 4
- Lot size:
- 0.28 Acres
- Year built:
- 2004
- Baths:
- 3.50
- MLS#:
- WIREX_METRO1875369
ADDITIONAL INFORMATION
Meticulous owner offers this custom-built 2-story home with 46' of superior frontage on Lower Nemahbin Lake. Impressive Home & Property both Inside and Out. Fantastic Open Concept Living Center includes the spacious Great Room, Gourmet Kitchen w/Walk-in Pantry & Formal Dining Area, all laid out to maximize the beautiful lake views from nearly every room. Rich maple woodwork & cabinetry throughout, LVP Flooring, Premium Carpeting plus countless valuable design features. Highlights include 2 Gas Fireplaces, a luxurious Lake-facing Master Bedroom suite w/private Bathroom, Finished Walkout Lower Level w/Family Room, 2nd Kitchen & Bedroom #4/Den. The sweet exterior features a relaxing lakefront patio overlooking the highly desirable frontage & views. Awesome 3+ Car(deep) garage w/storage.
- Type:
- Single Family
- Sq.Ft.:
- 1,104
- Status:
- NEW LISTING
- Beds:
- 3
- Lot size:
- 1 Acres
- Year built:
- 1992
- Baths:
- 1.50
- MLS#:
- WIREX_METRO1875242
ADDITIONAL INFORMATION
Welcome to your cozy country getaway! Set on an acre, this charming 3BR/1.5BA ranch home offers MANY updates including new windows, new central air, new flooring and remodeled kitchen to name just a few. The finished lower level provides additional living space, as well as lots of storage and even a workshop. Don't be deceived as you drive by, this home is much larger than it appears! The multi tiered deck adds plenty of space to entertain as you enjoy countryside views. Embrace the country lifestyle you've been looking for at an incredibly affordable price and come see this beautiful home.
- Type:
- Single Family
- Sq.Ft.:
- 1,668
- Status:
- NEW LISTING
- Beds:
- 3
- Lot size:
- 0.31 Acres
- Year built:
- 2000
- Baths:
- 2.00
- MLS#:
- WIREX_METRO1875751
- Subdivision:
- Orchard Court
ADDITIONAL INFORMATION
Your Lake Country opportunity awaits, this beautiful split bedroom ranch is located minuets from downtown Oconomowoc. As you enter you're greeted by a beautiful tiled foyer entry with views of gleaming hardwoods & the pine vaulted ceiling in the living/great room, complete w/gas fireplace & granite stone flanked surround. The well appointed kitchen features new granite counter tops, refinished cabinetry, all new appliances and updated flooring. Off the dinette enjoy grilling or that morning coffee on the deck overlooking the back yard. Nicely sized master boasts of tongue and groove hardwoods, gorgeous builtins and a floor to ceiling tiled walk-in shower w/ heated floors. Bedrooms 2 & 3 are nicely sized! The lower level is stubbed for a half bath, full sized windows, full walkout & patio
- Type:
- Condo
- Sq.Ft.:
- 1,400
- Status:
- NEW LISTING
- Beds:
- 2
- Year built:
- 1972
- Baths:
- 2.00
- MLS#:
- WIREX_METRO1875707
ADDITIONAL INFORMATION
Picturesque Fowler Lake condo near downtown Oconomowoc! Expansive living room with sliding windows to balcony & glimpse of Lac La Belle. 2 spacious bedrooms & 2 full bathrooms. Well-loved, maintained, & ready for your vision to make it your own. Plentiful closets plus storage unit on ground level. Secure lobby & elevator for convenience & peace of mind. Free laundry room on all condo levels. Highly sought after location with stunning views, shared lake frontage & access for canoe/kayak/SUP/fishing. Short wait list for boat slip. Covered parking. Easy walk to Village Green, dining, boardwalk, beach, band shell, markets & festivals! Condo fee includes internet, cable, water & sewer. Support/Service pet may be allowed. Here's your opportunity for a beautiful life at Draper Hall! Call today!
- Type:
- Single Family
- Sq.Ft.:
- 1,440
- Status:
- NEW LISTING
- Beds:
- 4
- Lot size:
- 0.18 Acres
- Year built:
- 1949
- Baths:
- 2.00
- MLS#:
- WIREX_METRO1875672
ADDITIONAL INFORMATION
Beautifully updated charming 4 bedroom 2 bath home in quaint Fowler Lake neighborhood just a short walk to Fowler Lake and Lac La Belle. Where to begin....every room on the main and upper floors have been remodeled in 2020 to include New master bedroom, walk in closet and master bath added. New roof 2023, new Anderson Windows, new plumbing, new electric, new duct work, new central air, new siding, new kitchen with granite counter tops, new flooring throughout, new doors and new 2 car detached garage. Mud room, All appliances included! Room sizes to be verified by buyer
- Type:
- Single Family
- Sq.Ft.:
- 1,000
- Status:
- NEW LISTING
- Beds:
- 2
- Lot size:
- 0.06 Acres
- Baths:
- 2.00
- MLS#:
- WIREX_SCW1977271
ADDITIONAL INFORMATION
Beautiful from every angle. Kitchen and main floor bath have been redone. Great Lake view from almost every room. Added a new office in basement. Large deck is perfect for entertaining and enjoying the lake.
- Type:
- Single Family
- Sq.Ft.:
- 2,181
- Status:
- Active
- Beds:
- 4
- Lot size:
- 0.25 Acres
- Year built:
- 2021
- Baths:
- 2.50
- MLS#:
- WIREX_METRO1875095
- Subdivision:
- Prairie Creek Ridge
ADDITIONAL INFORMATION
Like-new, but with driveway and landscaping already done! A sun-filled 2 story foyer greets you upon entering this beautiful 4 bedroom home! Kitchen has quartz countertops, stainless appliances, center island, pantry and sleek tile backsplash. Living Room offers a stylish stone fireplace and LVP flooring. Large flex room perfect for play area or home office. A mudroom w/drop zone, laundry room and powder room round out the first floor. Upstairs find the owner's suite w/walk-in closet, dbl vanity, quartz countertop and tile shower and 3 nice sized bedrooms + additional full bath. Updated landscaping includes large patio w/built-in firepit, sprinkler system and drip line to keep your yard beautiful all summer long! Lower level is plumbed for full bath. Move in and enjoy the summer!
- Type:
- Single Family
- Sq.Ft.:
- 1,632
- Status:
- Active
- Beds:
- 3
- Lot size:
- 0.27 Acres
- Year built:
- 1901
- Baths:
- 1.00
- MLS#:
- WIREX_METRO1874923
ADDITIONAL INFORMATION
Centrally located between Downtown & Roosevelt Park, enjoy the pleasures of this quintessential old-style victorian 3 Bed 1 Bath home within walking distance shopping, restaurants, & City Beach. As you enter the large living/dining spaces, hardwood flooring, detailed casings/baseboards, & 10' ceilings flow through each area. Main level bedroom used as office/den. New Kitchen is bright w/breakfast nook/mudroom, new SS appliances, new cabinets & skylights. The upper level is the perfect retreat for rest w/large bathroom. Deep lot offers plenty of outdoor activities w/2.5 detached car garage. Updates Per Sellers: AC & Water Heater 2023, Roof & Gutters 2022, Kitchen Cabinets & Appliances 2021, Garage Doors, Washer, & Dryer 2020, Windows 2015, Furnace 2014. Schedule your showing today!
- Type:
- Condo
- Sq.Ft.:
- 3,200
- Status:
- Active
- Beds:
- 2
- Year built:
- 2021
- Baths:
- 2.50
- MLS#:
- WIREX_METRO1875025
ADDITIONAL INFORMATION
Indulge in stunning vistas from this opulent penthouse, gazing over Fowler Lake, downtown Oconomowoc, and Lac La Belle! Relish a vast 1,700 sq. ft. private terrace. This bespoke abode boasts premium finishes and smart home technologies, with direct elevator access, a game room, office, loft, stained glass, and cedar walk-in closets. Building perks encompass a 6th-floor deck, sun deck, club room, fitness center, and dog run, along with ground-floor amenities like a coffee shop, bakery, spa, salon, upscale cocktail lounge, and restaurant. Crafted with concrete for sound insulation and offering secure heated parking and extra storage, it resides in a quaint, walkable downtown--near two lakes, a boardwalk, walking trails, parks, and downtown shopping. Truly the epitome of luxury living!
- Type:
- Single Family
- Sq.Ft.:
- 2,506
- Status:
- Active
- Beds:
- 4
- Lot size:
- 0.27 Acres
- Year built:
- 2024
- Baths:
- 2.50
- MLS#:
- WIREX_METRO1874931
- Subdivision:
- Prairie Creek Ridge
ADDITIONAL INFORMATION
This home is currently under construction. The Charlotte offers a gathering room featuring a 2-story ceiling, picturesque windows & gas fireplace, the 1st-floor primary floorplan is a home to impress. You'll enjoy the kitchen w/ its abundance of storage that includes a WIP, & oversized island w/ snack bar. For more formal gatherings, a dining room is conveniently located off the kitchen. Generous features continue into the 1st-floor primary bedroom, including a generous amount of space, a private bath w/ dual vanity & linen closets, 5-ft. ceramic shower & private water closet. Finishing out this impressive home are 3 generously sized bedrooms, each w/ a WIC, on the 2nd floor along w/ a compartmentalized hall bath w/ a dual vanity. The basement is also roughed in for a future bathroom.
- Type:
- Single Family
- Sq.Ft.:
- 2,431
- Status:
- Active
- Beds:
- 4
- Lot size:
- 0.25 Acres
- Year built:
- 2024
- Baths:
- 2.50
- MLS#:
- WIREX_METRO1874928
- Subdivision:
- Prairie Creek Ridge
ADDITIONAL INFORMATION
This home is framed. The Skylar 2431 is a 2-story home that offers plenty of living space w/ the kitchen featuring quartz counters, morning room & gathering room w/ GFP positioned in an open-concept format. The home has a mudroom that features plenty of storage including a closet & convenient bench for everyday items. The formal dining room makes for a welcoming entertainment area. Finishing off the first floor is a home office. The elegant switchback staircase leads up to the spacious second floor. There, you'll find three guest bedrooms w/ a compartmentalized hall bathroom built for simultaneous use. The primary bedroom includes a large WIC & bathroom w/ dual vanity, a 5-ft ceramic shower, & private water closet. Basement has rough in's for future bathroom.
$339,900
751 High Street Oconomowoc, WI 53066
- Type:
- Single Family
- Sq.Ft.:
- 1,321
- Status:
- Active
- Beds:
- 3
- Lot size:
- 0.33 Acres
- Year built:
- 1952
- Baths:
- 1.50
- MLS#:
- WIREX_METRO1874875
ADDITIONAL INFORMATION
Welcome to this charming, well-maintained ranch-style home boasting 3 bedrooms and 1.5 bath. Coming to the market for the 1st time in 55 years, step inside to discover the meticulous beauty of this home. The property features a new roof, siding, and gutters, ensuring peace of mind for years to come. Enjoy the convenience of a 2.75-car detached garage with a workshop area. Outside, the nice backyard offers plenty of space for outdoor activities. Situated on a beautiful lot, this home is ready for you to move in and make it your own. Don't miss out on this opportunity!
- Type:
- Condo
- Sq.Ft.:
- 1,200
- Status:
- Active
- Beds:
- 3
- Year built:
- 1983
- Baths:
- 2.00
- MLS#:
- WIREX_METRO1874866
ADDITIONAL INFORMATION
Spacious open concept wonderfully updated 3 bedroom 2 full bath Oconomowoc condo. Open concept kitchen with breakfast bar looking in to dining area. Patio doors lead in to a screened in porch with tall ceilings perfect for outdoor entertaining. Huge great room with brick natural fireplace. Newer flooring, freshly painted, and several rooms with new carpet. Generous master bedroom with walk in closet. Master, second bedroom and full bath on upper level. Lower level with large family room and 3rd bedroom. Full size laundry room. Large green space and outdoor patio with firepit area. Easy access to downtown shops, restaurants, night life and the beach! Low town taxes. Oconomowoc area schools.
- Type:
- Single Family
- Sq.Ft.:
- 2,479
- Status:
- Active
- Beds:
- 4
- Lot size:
- 0.28 Acres
- Year built:
- 2024
- Baths:
- 2.50
- MLS#:
- WIREX_METRO1874817
- Subdivision:
- Prairie Creek Ridge
ADDITIONAL INFORMATION
The Monterey-located in the heart of Oconomowoc! This 4 bed 2-story features upgrades throughout. 2-story Front Foyer leads to main living space, & a Flex Room w/ French Doors to the right. Open Concept Living Space is perfect for gathering w/ family/friends. Kitchen features Soft Close Cabinets, Quartz Countertops, Exterior Vented Range Hood & Walk-In Pantry. Dinette off Kitchen overlooks backyard & living space is complete w/ Cathedral Ceiling & Gas Fireplace in Gr Rm. Garage Entrance leads to Rear Foyer w/ Drop Zone and WIC for Xtra Storage. 2nd Floor features Primary Suite plus 3 Secondary Bedrooms & Hall Bath. Primary Suite has Box Tray Ceiling, WIC, Tiled Shower & Double Sinks. LL includes Full Bath Rough-In & Space for Future Finishing. Home is under construction, est compltn Sept
| Information is supplied by seller and other third parties and has not been verified. This IDX information is provided exclusively for consumers personal, non-commercial use and may not be used for any purpose other than to identify perspective properties consumers may be interested in purchasing. Copyright 2024 - Wisconsin Real Estate Exchange. All Rights Reserved Information is deemed reliable but is not guaranteed |
Oconomowoc Real Estate
The median home value in Oconomowoc, WI is $539,450. This is higher than the county median home value of $295,600. The national median home value is $219,700. The average price of homes sold in Oconomowoc, WI is $539,450. Approximately 65.19% of Oconomowoc homes are owned, compared to 30.31% rented, while 4.51% are vacant. Oconomowoc real estate listings include condos, townhomes, and single family homes for sale. Commercial properties are also available. If you see a property you’re interested in, contact a Oconomowoc real estate agent to arrange a tour today!
Oconomowoc, Wisconsin has a population of 16,450. Oconomowoc is more family-centric than the surrounding county with 38.2% of the households containing married families with children. The county average for households married with children is 34.4%.
The median household income in Oconomowoc, Wisconsin is $74,675. The median household income for the surrounding county is $81,140 compared to the national median of $57,652. The median age of people living in Oconomowoc is 38.4 years.
Oconomowoc Weather
The average high temperature in July is 81.8 degrees, with an average low temperature in January of 10.4 degrees. The average rainfall is approximately 35.5 inches per year, with 39.5 inches of snow per year.
