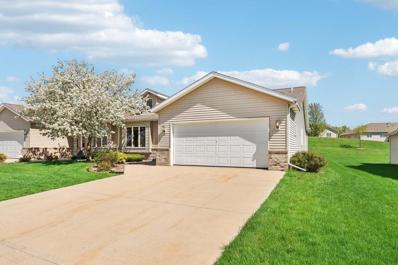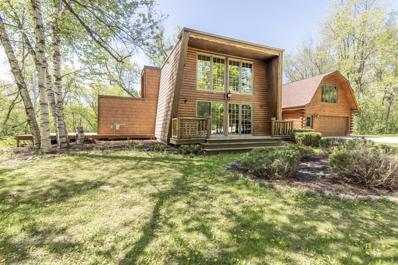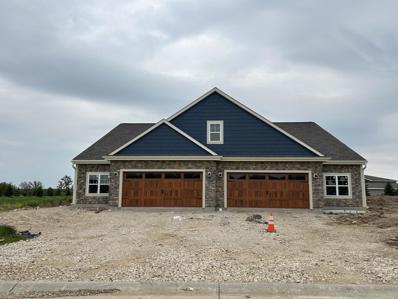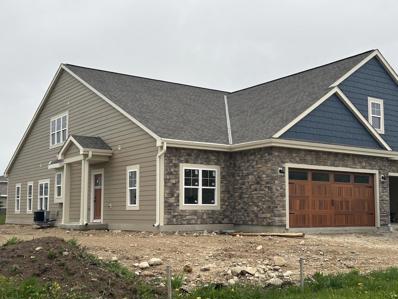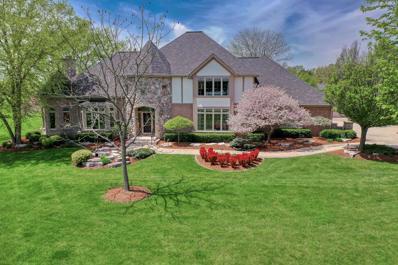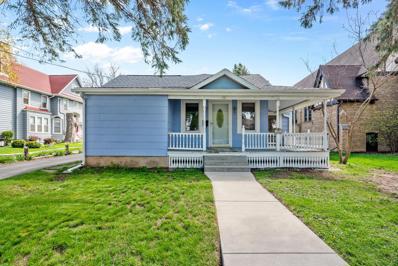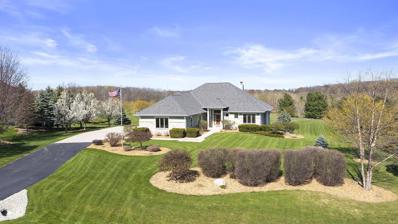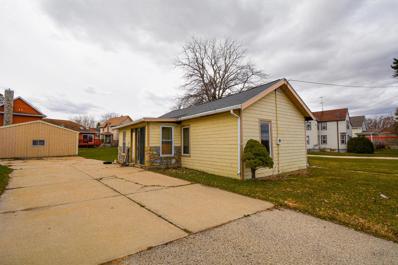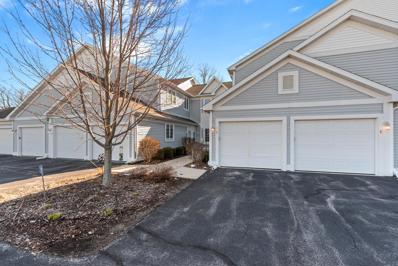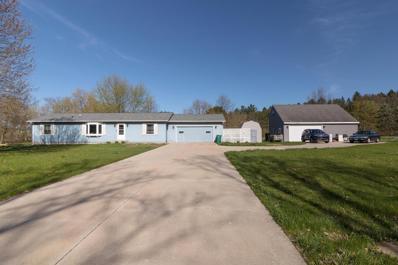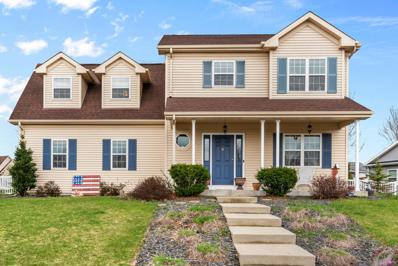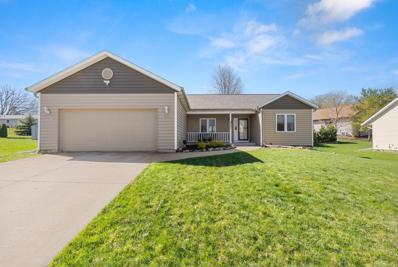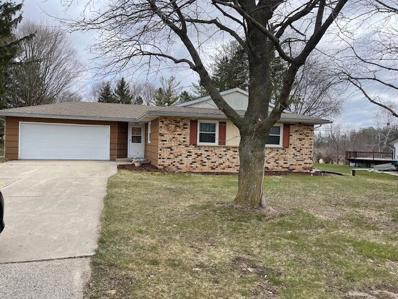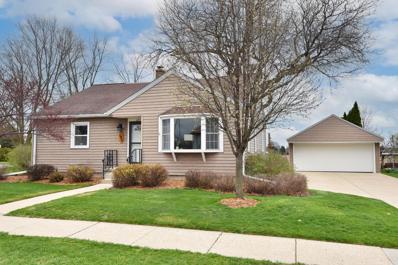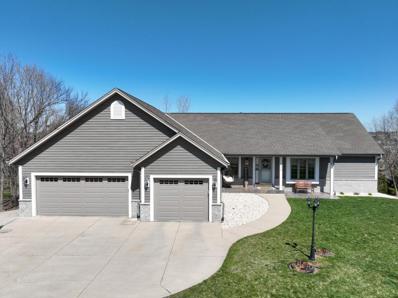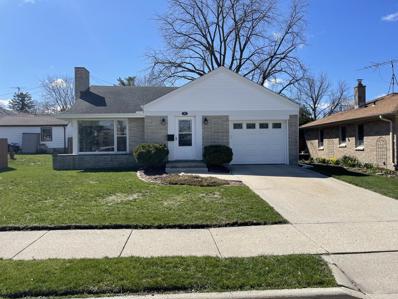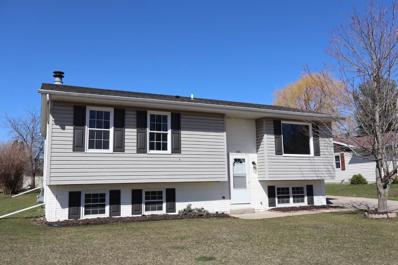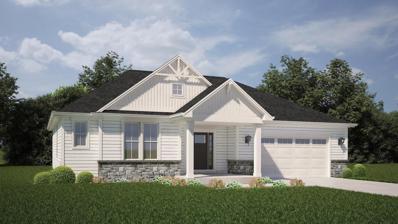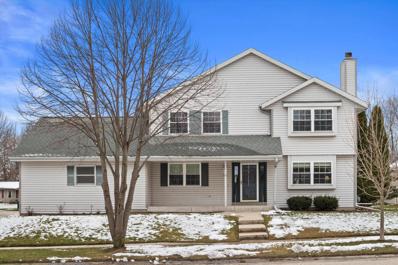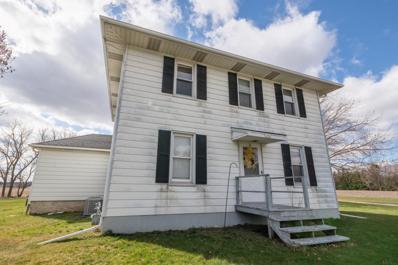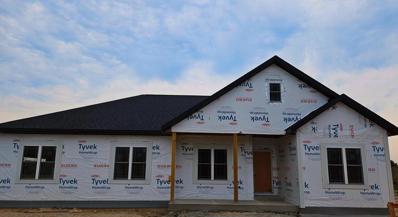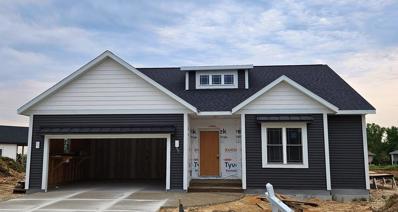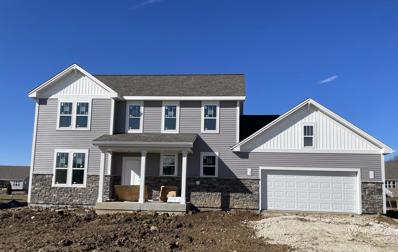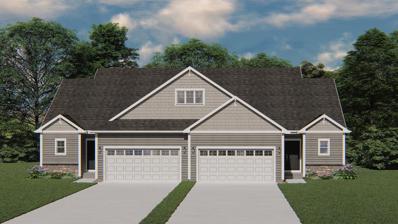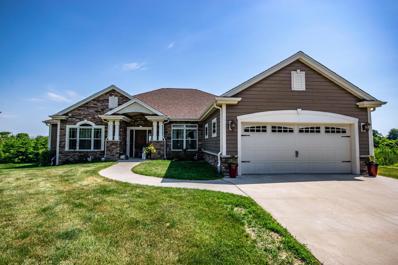Hartford WI Homes for Sale
- Type:
- Condo
- Sq.Ft.:
- 2,252
- Status:
- Active
- Beds:
- 2
- Year built:
- 2006
- Baths:
- 2.50
- MLS#:
- WIREX_METRO1874392
ADDITIONAL INFORMATION
Move-in condition 1-Story Side-by-Side Condo in the highly desirable Village at Sunnyslope neighborhood. Sunny southern exposure lights up the spacious Open Concept Living Center including the Great Room w/Gas Fireplace, Vaulted Ceiling & Eat-in Kitchen. Kitchen features loads of Counter space & Cabinets, Planning Desk, Appliance Package and Glass Patio door. Luxurious Master Bedroom Suite includes a Walk-in Closet & private Bathroom w/Tile Floor, Dual Vanity, Whirlpool Tub & Shower Stall. Guest Bedroom, Full Bath & Laundry also on the Main Level. Awesome Lower Level features the extra-large finished Family Room w/recessed lighting and Powder Room. Huge Storage area and updated mechanical equipment. Private rear patio overlooks groomed green space.
- Type:
- Single Family
- Sq.Ft.:
- 2,568
- Status:
- Active
- Beds:
- 3
- Lot size:
- 1.25 Acres
- Year built:
- 1973
- Baths:
- 2.00
- MLS#:
- WIREX_METRO1874375
ADDITIONAL INFORMATION
Nestled on 1.25 acres, this captivating Log Home blends Northwoods charm w/prime location convenience. Sunlit interiors radiate warmth, beckoning you to embrace nature's beauty. Vaulted ceilings frame panoramic views. All rooms exit to outdoor decks & wildlife. Main level features an open concept kitchen, cozy living & dining, 2 beds, full bath, 3 season room, & versatile laundry room. Ascend to loft overlooking living area, leading to primary bed w/WIC & full bath. Above 2.5 car attached garage, a generous finished room offers endless options. Basement has great storage & exercise room. Outside, a shed stands ready for outdoor gear. Conveniently located near Holy Hill & Kettle Moraine Scenic Drive, this retreat promises tranquility & natural splendor. Experience this idyllic haven now!
- Type:
- Condo
- Sq.Ft.:
- 2,086
- Status:
- Active
- Beds:
- 3
- Year built:
- 2024
- Baths:
- 3.00
- MLS#:
- WIREX_METRO1874254
- Subdivision:
- Red Oak Country Estates
ADDITIONAL INFORMATION
New Construction Woodbury Homes Luxury Zero Entry 3 BR, 3BA, 2.5 GA condo. Impressive Open concept GR, KIT, Dinette area with a myriad of upgrades: LVP flooring in main areas, Master BR, BR2/foyer. Kit Granite countertop, custom maple wood cabinetry,Ceramic tiled BA Flrs, 9' ceilings, Kit granite island 6' x 3'. Walk in Pantry w/custom barn door. Master BR w/tray ceiling. Master BA Luxury Custom Tiled Walk In Shower in w/dual quartz top vanity, WIC & pass through to laundry rm. Spacious upper level 2nd Master /Rec Room/Guest BR w/ private full bath/Quartz top, tiled flooring. Spacious upper storage area 11' x 26'. In addition to zero entry (no steps into home) wider door openings, raised vanities & ADA toilets. Drywalled Garage. Turn Key.
- Type:
- Condo
- Sq.Ft.:
- 2,086
- Status:
- Active
- Beds:
- 3
- Year built:
- 2024
- Baths:
- 3.00
- MLS#:
- WIREX_METRO1874246
- Subdivision:
- Red Oak Country Estates
ADDITIONAL INFORMATION
New Construction Woodbury Homes Luxury Zero Entry 3 BR, 3BA, 2.5 GA condo. Impressive Open concept GR, KIT, Dinette area with a myriad of upgrades: LVP flooring in main areas, Master BR, BR2/foyer. Kit Granite countertop, custom maple wood cabinetry,Ceramic tiled BA Flrs, 9' ceilings, Kit granite island 6' x 3'. Walk in Pantry w/custom barn door. Master BR w/tray ceiling. Master BA Luxury Custom Tiled Walk In Shower in w/dual quartz top vanity, WIC & pass through to laundry rm. Spacious upper level 2nd Master /Rec Room/Guest BR w/ private full bath/Quartz top, tiled flooring. Spacious upper storage area 11' x 26'. In addition to zero entry (no steps into home) wider door openings, raised vanities & ADA toilets. Drywalled Garage. Turn Key.
$1,795,000
1663 Erin Estates Circle Hartford, WI 53027
- Type:
- Single Family
- Sq.Ft.:
- 5,059
- Status:
- Active
- Beds:
- 3
- Lot size:
- 38.73 Acres
- Year built:
- 1999
- Baths:
- 3.50
- MLS#:
- WIREX_METRO1873951
- Subdivision:
- Lake Erin Estates
ADDITIONAL INFORMATION
Stunning estate in Erin will make you feel like you are on vacation everyday! The impeccable grounds showcase lush landscaping, aerated pond, inviting inground pool with pavilion for shade, extensive patios w/ hot tub & water fountain. Plenty for room for the hobbyist w/ 2 outbuildings that include a 3+ car garage & workshop divided into 2 parts...18x20 garage and 16x27 shop w/FP air filtration system & furnace. Grand home has a spacious GR w/cathedral ceiling, NFP w/gas starter, & surround sound speakers. Chef's kitchen has high end appliances, pantry w/ pull out shelves, instant hot water tap & RO System, over/under cabinet lights, mini bar station, & granite counters. Fantastic DR for entertaining, beautiful sunroom, guest suite, & tons of storage! 55 acre common area w/18 acre lake!
$270,000
56 South Street Hartford, WI 53027
- Type:
- Single Family
- Sq.Ft.:
- 1,315
- Status:
- Active
- Beds:
- 2
- Lot size:
- 0.24 Acres
- Year built:
- 1900
- Baths:
- 1.00
- MLS#:
- WIREX_METRO1873653
ADDITIONAL INFORMATION
Check out this charming 2 bedroom 1 bath home in the heart of Hartford! You will enter into the living room which transitions nicely right into your spacious dinging room. Off of the dinging room you will find a den or potential 3rd bedroom with access to the wrap around porch. The updated kitchen features vaulted ceilings with skylights, that allow generous amounts natural light in. When not spending time inside you will enjoy the newly refinished back deck. The 3.5 car garage offers ample space for storage or the possibility to finish the loft above. Please allow 36 hours for response on all offers.
- Type:
- Single Family
- Sq.Ft.:
- 4,075
- Status:
- Active
- Beds:
- 5
- Lot size:
- 2.07 Acres
- Year built:
- 2007
- Baths:
- 4.00
- MLS#:
- WIREX_METRO1873151
ADDITIONAL INFORMATION
Luxury awaits with this exquisite 5 bd 4 ba split ranch sprawling over 4000 sq ft on over 2 acres of meticulously manicured grounds with apple trees that adjoins a 9 acre outlot with walking trails and 2 ponds and just minutes away from Holy Hill. Maple cabinets and flooring adorn the gourmet kitchen, complete with pantry and breakfast bar. A majestic GFP in the GR with cathedral ceilings and seamless access to the deck. Retreat to the primary bd with spa-like attached full bath. Finished LL designed for entertaining with large bar and extra pantry, stone GFP warms the seating area with a flex room perfect for an office. Enjoy the convenience of a 3 car heated garage with central vac. Welcome to the epitome of luxury living!
- Type:
- Single Family
- Sq.Ft.:
- 896
- Status:
- Active
- Beds:
- 2
- Lot size:
- 0.19 Acres
- Year built:
- 1840
- Baths:
- 1.00
- MLS#:
- WIREX_METRO1873365
ADDITIONAL INFORMATION
This 2 bedroom ranch is the perfect home or investment property. Located in Hartford this home is near The Mineshaft restaurant, many shopping centers, and Aroura Medical Washington County . Currently vacant this home is the perfect investment property or owner occupant who would like to add value to the property through updates. Schedule a showing today!
- Type:
- Condo
- Sq.Ft.:
- 1,189
- Status:
- Active
- Beds:
- 2
- Year built:
- 2007
- Baths:
- 2.00
- MLS#:
- WIREX_METRO1870564
ADDITIONAL INFORMATION
Job relocation makes this beautiful open concept 1st floor condo available. Walk in through your own private entrance with 9' ceilings. Spacious kitchen with snack bar and dining area. Laundry room off kitchen that leads to your garage. Spacious living room with gas fireplace that leads out to private patio with gorgeous views. Master bedroom suite with large walk-in closet and private updated full bath. Club house/community center includes fitness center and outdoor pool. Roof replaced in 2020.
$385,000
1462 Terry Road Hartford, WI 53027
- Type:
- Single Family
- Sq.Ft.:
- 1,515
- Status:
- Active
- Beds:
- 3
- Lot size:
- 4.37 Acres
- Year built:
- 1993
- Baths:
- 2.00
- MLS#:
- WIREX_METRO1873009
ADDITIONAL INFORMATION
4+ Acres in Erin with sprawling ranch and bonus Garage! Split ranch has primary bedroom with WIC and full bath. Open Kitchen with island, Dining Rm has patio door and spacious Living rm. 2 bedrooms and full bath. Main floor mud room has washer/dryer hook up. Full basement currently has w/d. 2.5 car attached garage and a 36 x 24 additional garage with a walk-up loft, its own panel, gas to it, insulated and 8ft garage door. Tear off new roof in 2017, new windows with life-time warranty in 2007, 50 gal water heater 2022. Additional oversized shed. This home has good bones, a coat paint and new flooring would be the polish to this Gem. Super lot with lots of mature trees, large patio (currently fenced as kennel) could be removed. Sold AS-IS to settle estate.
$394,900
1941 Kissel Drive Hartford, WI 53027
- Type:
- Single Family
- Sq.Ft.:
- 1,729
- Status:
- Active
- Beds:
- 4
- Lot size:
- 0.3 Acres
- Year built:
- 2004
- Baths:
- 2.50
- MLS#:
- WIREX_METRO1872838
- Subdivision:
- Kissel Ridge
ADDITIONAL INFORMATION
Welcome to your dream home! This spacious home boasts 4 bedrooms, 2.5 baths, and sits on a generous .30 acre lot providing ample space for outdoor activities and relaxation. Bamboo wood floor throughout main level. Updated kitchen offers new refrigerator. Arched walkway and main level laundry. Owner's suite offers private bath. Lg bonus room with bedroom option. Step outside onto a stamped concrete patio with fenced backyard. Basement plumbed for a bath plus new radon system 2022. Updates include new furnace Feb '24, new 50 yr roof Aug. '23, new refrigerator & water heater '22.. Easy commute to 41/45. Don't miss out on the opportunity to make this your forever home!
$439,900
387 Root Avenue Hartford, WI 53027
- Type:
- Single Family
- Sq.Ft.:
- 2,595
- Status:
- Active
- Beds:
- 4
- Lot size:
- 0.23 Acres
- Year built:
- 2000
- Baths:
- 3.00
- MLS#:
- WIREX_METRO1872280
ADDITIONAL INFORMATION
Here's something that you don't see often! A 4 bedroom, 3 bathroom ranch home with main floor laundry, a 2 car attached garage AND an additional detached garage/out building in a highly desirable area of Hartford. From the freshly painted, open concept kitchen/living room to the stylish light fixtures to the finished basement & fenced back yard, what more could you want? Schedule your showing or stop in an open house, just don't let this beautiful home be the 1 that got away!
$299,900
6970 Lark Avenue Hartford, WI 53027
- Type:
- Single Family
- Sq.Ft.:
- 1,710
- Status:
- Active
- Beds:
- 3
- Lot size:
- 0.63 Acres
- Year built:
- 1977
- Baths:
- 2.50
- MLS#:
- WIREX_METRO1869511
ADDITIONAL INFORMATION
Don't miss your chance to own this 3 bedroom , 2 1/2 bath ranch home in a nice quiet country subdivision. Great location close to the Hartford Country Club and just minutes from schools. Finished lower level with family room and 2 additional finished rooms with many possibilities. Enjoy relaxing on the spacious deck over looking the back yard. Plenty of room in the 2.5 car attached garage and large shed for all your tools and toys. Call today for more information and your private showing
$345,000
540 7th Street Hartford, WI 53027
- Type:
- Single Family
- Sq.Ft.:
- 2,184
- Status:
- Active
- Beds:
- 4
- Lot size:
- 0.29 Acres
- Year built:
- 1952
- Baths:
- 2.50
- MLS#:
- WIREX_METRO1871555
ADDITIONAL INFORMATION
Inviting 4BR 2.5 BA Cape Cod w/updates throughout. Main level offers a spacious layout w/LG Living Rm, updated KIT & Dining Area with ample space for gathering. 4 spacious BR's with recently updated Bath and Loft on the 2nd level! Expansive finished LL, w/Family Rm & Rec/Bar area. LL also offers Half Bath, Laundry Rm, storage, and workshop! Quaint 3-season Porch provides a quiet place for morning coffee as you take in the sunrise. Outside, a picturesque farm field is a backdrop with Rossman Elem across the street! LG Garden shed, abundant perennials and paver patio create a beautiful outdoor space. Conveniently-located to all the local amenities Hartford has to offer.With updates including windows, furnace, AC, flooring, water htr, baths, etc. this home is as practical as it is charming!
- Type:
- Single Family
- Sq.Ft.:
- 3,328
- Status:
- Active
- Beds:
- 5
- Lot size:
- 0.35 Acres
- Year built:
- 2003
- Baths:
- 3.00
- MLS#:
- WIREX_METRO1871337
- Subdivision:
- Western Hills
ADDITIONAL INFORMATION
Welcome home to this highly desired ranch layout in the location you have been waiting for. As you come in the front door you are greeted with an amazing open concept floorplan w/ vaulted ceilings sure to impress. Step into the KIT w/ room for everyone to enjoy a meal together. The lg LR w/ beautiful scenic views of the neighborhood from the oversized windows will be the place everyone wants to relax. The generously sized primary suite is the retreat for everyone to call home. The split BR layout gives privacy for all or extended family to come & stay. Ready to hang out & play some games or watch a movie? The lg exposed LL will be the place to host the next gathering w/ full wet bar for your favorite drink & snacks. So much space in this home makes the possibilities endless.
- Type:
- Single Family
- Sq.Ft.:
- 1,248
- Status:
- Active
- Beds:
- 3
- Lot size:
- 0.19 Acres
- Year built:
- 1954
- Baths:
- 1.00
- MLS#:
- WIREX_METRO1871072
ADDITIONAL INFORMATION
Wow! Is what you'll be thinking as you walk through this well maintained 3-bedroom ranch home with pride of ownership that shows throughout. Many updates can be appreciated in this home, the most recent updates are the gutters, siding and water heater. Enjoy Nice open sunny kitchen with snack counter and plenty of cabinet and solid surface counter space. Spacious fenced in backyard offers lots of privacy. Maintenance free exterior and central air are added bonus along with the great convenient location, close to schools and downtown. Call today for your private showing
- Type:
- Single Family
- Sq.Ft.:
- 1,532
- Status:
- Active
- Beds:
- 4
- Lot size:
- 0.2 Acres
- Year built:
- 1991
- Baths:
- 2.00
- MLS#:
- WIREX_METRO1871607
ADDITIONAL INFORMATION
Come see this better than new updated home before it's gone. Updates include new paint, carpet, lighting, tile flooring, sump pump, central air, patio door and more. All new kitchen including appliances, updated bathrooms. Huge family room with fireplace, light and bright living room, and 4 full bedrooms. Nice yard and 2+ car garage await. Sf/rm dimensions and school district est only, to be determined by buyer.
- Type:
- Single Family
- Sq.Ft.:
- 1,824
- Status:
- Active
- Beds:
- 3
- Lot size:
- 0.25 Acres
- Year built:
- 2022
- Baths:
- 2.00
- MLS#:
- WIREX_METRO1870368
- Subdivision:
- Western Hills
ADDITIONAL INFORMATION
Welcome home to The CELESTE by Stepping Stone Homes, an award-winning home builder. Open floor plan features 3 Beds, 2 Baths and a 2 Car garage. This lot has a flat exposure. The kitchen comes w/ quartz countertops, soft close doors and LG appliance package. LVP flooring in kitchen, dinette, and great room. We equip our homes with Smart Technology such as a Ring Doorbell and touchless faucet. You will find quality craftsmanship throughout such as 2x6 construction exterior walls, undercabinet kitchen lighting, solid core doors, 9' first floor ceilings, and active radon system. Basement includes an egress window and is plumbed for bath. We offer a total Kohler home experience. Our homes are 30% more energy efficient than current WI code. Rendering may differ from actual exterior palette.
- Type:
- Single Family
- Sq.Ft.:
- 1,844
- Status:
- Active
- Beds:
- 3
- Lot size:
- 0.38 Acres
- Year built:
- 1997
- Baths:
- 2.50
- MLS#:
- WIREX_METRO1870224
- Subdivision:
- Hidden Creek
ADDITIONAL INFORMATION
Welcome to this inviting 3bdrm 2.5bthrm Colonial. As you enter, the expansive living areas greet you with abundant natural light, creating an ideal setting for both entertaining & relaxation. Cozy up by the gas fireplace in the generously sized living room, adding warmth and charm to the ambiance. The kitchen is a cook's delight, offering ample storage and plenty of room for gatherings, w/additional dining space perfect for hosting or transforming into a home office as needed. The primary suite includes an ensuite bathroom & spacious walk-in closets, ensuring a serene retreat. 2brms share a full bathroom, w/a walk-in closet in 2ndbdrm. Convenience is key w/a main floor laundry rm and 1/2bthrm for guests. Step outside onto the inviting deck & take in the beauty of the expansive backyard.
- Type:
- Single Family
- Sq.Ft.:
- 2,600
- Status:
- Active
- Beds:
- 5
- Lot size:
- 0.81 Acres
- Year built:
- 1903
- Baths:
- 1.50
- MLS#:
- WIREX_METRO1868983
ADDITIONAL INFORMATION
Charming 5 bedroom, 1.5 bath farm house nestled on .81 acre in the heart of Erin along Highway 83, exudes a blend of classic character and modern convenience. This inviting home features a first floor primary bedroom and laundry for ease of living. The spacious three-car detached garage offers ample storage, while the quaint chicken coop awaits your farm-fresh egg dreams. Accessibility is prioritized with a handy handicap ramp. Enjoy the blend of rustic charm and contemporary amenities in a serene setting. New shower in November 2023, new water softener and reverse osmosis system in December 2022, and new water heater in March 2024. Do not miss the chance to make this unique property your own! Schedule your private showing today!
$419,750
794 Wright Court Hartford, WI 53027
- Type:
- Single Family
- Sq.Ft.:
- 1,778
- Status:
- Active
- Beds:
- 3
- Lot size:
- 0.33 Acres
- Year built:
- 2024
- Baths:
- 2.50
- MLS#:
- WIREX_METRO1868696
- Subdivision:
- Skyway Park
ADDITIONAL INFORMATION
Located on a quiet circle, this beautiful ranch is being offered well under market value as part of the Washington County Next Generation Housing Initiative! Here's your chance to own a home in the fast growing community of Hartford. This new construction home has well appointed finishes and features vaulted ceilings over the family room and kitchen area.There is an opportunity to participate in Washington County's Down Payment Incentive Program where buyers may qualify for up to a $20,000 down payment on their new home. This program is scheduled to launch Apr. 2024.
$414,750
786 Wright Court Hartford, WI 53027
- Type:
- Single Family
- Sq.Ft.:
- 1,598
- Status:
- Active
- Beds:
- 3
- Lot size:
- 0.33 Acres
- Year built:
- 2024
- Baths:
- 2.50
- MLS#:
- WIREX_METRO1868691
- Subdivision:
- Skyway Park
ADDITIONAL INFORMATION
Located on a quiet circle, this beautiful ranch is being offered well under market value as part of the Washington County Next Generation Housing Initiative! Here's your chance to own a home in the fast growing community of Hartford. This new construction home has well appointed finishes and features vaulted ceilings over the family room and kitchen area.There is an opportunity to participate in Washington County's Down Payment Incentive Program where buyers may qualify for up to a $20,000 down payment on their new home. This program is scheduled to launch Apr. 2024.
- Type:
- Single Family
- Sq.Ft.:
- 1,820
- Status:
- Active
- Beds:
- 3
- Lot size:
- 0.34 Acres
- Year built:
- 2024
- Baths:
- 2.50
- MLS#:
- WIREX_METRO1866891
- Subdivision:
- Western Hills West
ADDITIONAL INFORMATION
Welcome home to The Delavan by Stepping Stone Homes, an award-winning home builder. This floor plan features 3 Beds, 2.5 Baths and a 2 Car garage. This lot is a flat exposure. The kitchen comes w/ quartz countertops, maple-stained cabinets, and LG appliance package. LVP flooring in kitchen, dinette, and great room. You will find quality craftsmanship throughout such as 2x6 construction exterior walls, 9' first floor ceilings, and passive radon system. Basement includes daylight windows. We offer a total Kohler home experience. The Focus on Energy program provides each home with a Certified Energy-Efficient Certificate stating that our homes are 30% more energy efficient than current WI code. Rendering may differ from actual exterior palette.
- Type:
- Condo
- Sq.Ft.:
- 1,635
- Status:
- Active
- Beds:
- 2
- Year built:
- 2024
- Baths:
- 2.00
- MLS#:
- WIREX_METRO1865183
- Subdivision:
- Bridlewood
ADDITIONAL INFORMATION
NEW CONSTRUCTION - Move in Ready May 2024! Luxury Ranch Condominium featuring 2 Bedrooms and 2 Baths. Open concept great for entertaining with 9' ceilings throughout. Kitchen includes quartz countertops, center island, soft close cabinetry and a stainless steel dishwasher and microwave. A spacious Great Room features a stunning stone to ceiling fireplace with a box tray ceiling and LVP flooring. Private Primary Suite with double bowl vanity and large walk-in closet. Private rear covered patio and 2 car attached garage. Exclusive access to a clubhouse with a community room, fitness center, and an outdoor heated pool. Snow removal and lawn care are also included.
$1,495,000
N5194 Blue Valley Road Hartford, WI 53027
- Type:
- Single Family
- Sq.Ft.:
- 2,434
- Status:
- Active
- Beds:
- 4
- Lot size:
- 29.2 Acres
- Year built:
- 2012
- Baths:
- 3.00
- MLS#:
- WIREX_METRO1836493
ADDITIONAL INFORMATION
County Lovers Dream. This 4+ BR, 3 BA split ranch home was built in 2012 and sits atop of hill overlooking 29 acres of mostly forest land including your own private pond. Walking/riding trails throughout. Large detached heated 60x42 outbuilding with concrete floor. Home features huge master suite with master bath with large walk in shower and walk in closet. Open concept living room/dining room with trey ceilings. Patio door leading to large deck with amazing views. 2 bedrooms, office, full bath, and first floor laundry round out main level. Downstairs you will find huge rec room with wet bar, fireplace, pool table area, bedroom, full bath, and walk out patio doors. Outside you will find raised garden, fire pit, and tons of animals for nature lovers or hunting. Call today!
| Information is supplied by seller and other third parties and has not been verified. This IDX information is provided exclusively for consumers personal, non-commercial use and may not be used for any purpose other than to identify perspective properties consumers may be interested in purchasing. Copyright 2024 - Wisconsin Real Estate Exchange. All Rights Reserved Information is deemed reliable but is not guaranteed |
Hartford Real Estate
The median home value in Hartford, WI is $349,900. This is higher than the county median home value of $235,900. The national median home value is $219,700. The average price of homes sold in Hartford, WI is $349,900. Approximately 62.62% of Hartford homes are owned, compared to 32.54% rented, while 4.84% are vacant. Hartford real estate listings include condos, townhomes, and single family homes for sale. Commercial properties are also available. If you see a property you’re interested in, contact a Hartford real estate agent to arrange a tour today!
Hartford, Wisconsin has a population of 14,552. Hartford is more family-centric than the surrounding county with 35.08% of the households containing married families with children. The county average for households married with children is 32.91%.
The median household income in Hartford, Wisconsin is $55,438. The median household income for the surrounding county is $73,021 compared to the national median of $57,652. The median age of people living in Hartford is 38.2 years.
Hartford Weather
The average high temperature in July is 80.5 degrees, with an average low temperature in January of 9.2 degrees. The average rainfall is approximately 34.5 inches per year, with 36 inches of snow per year.
