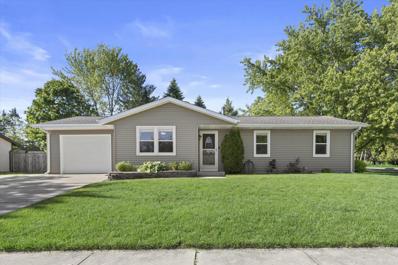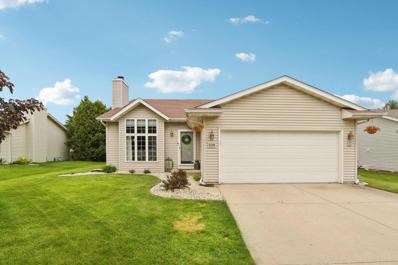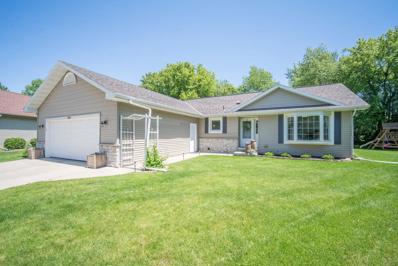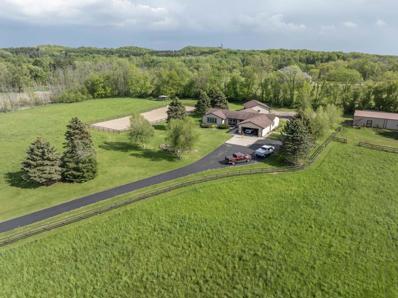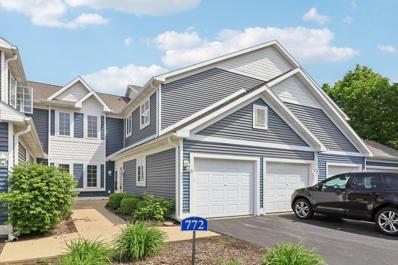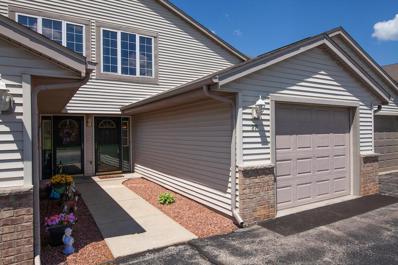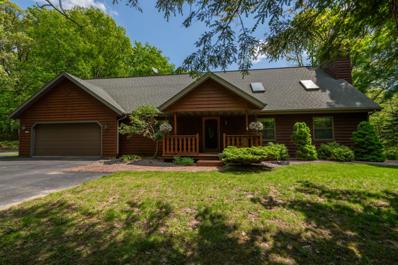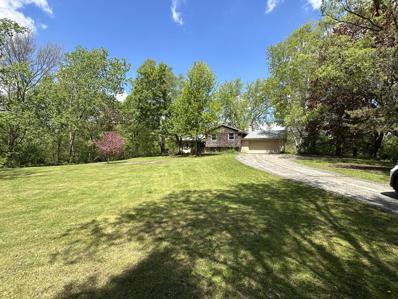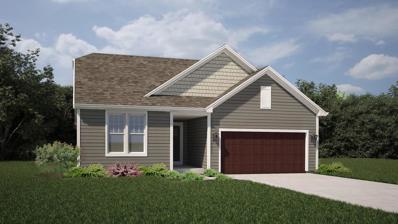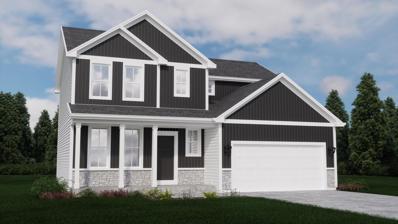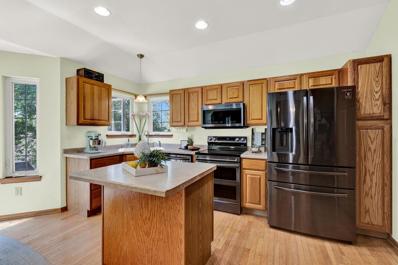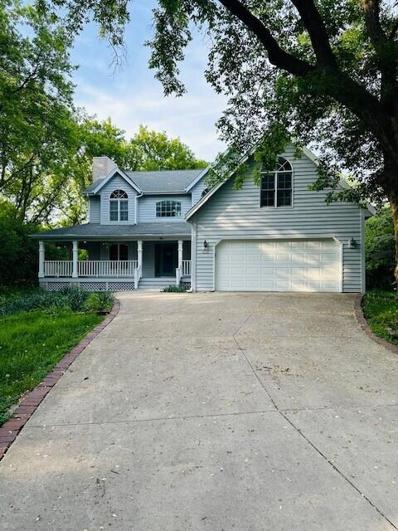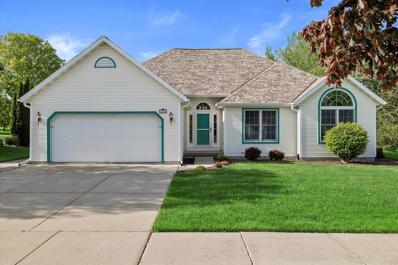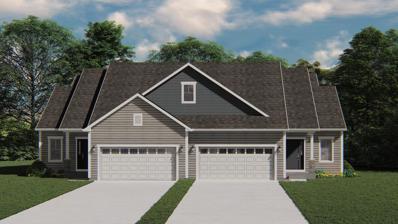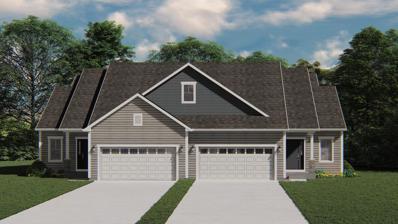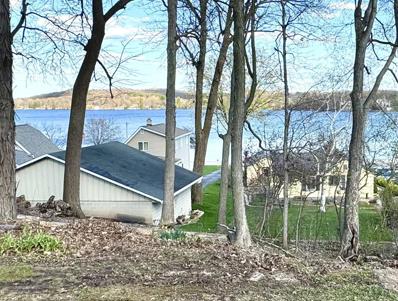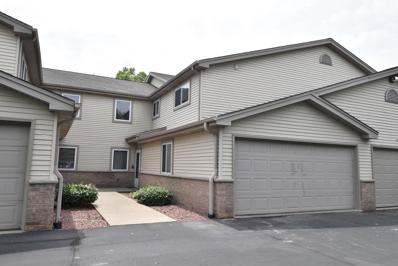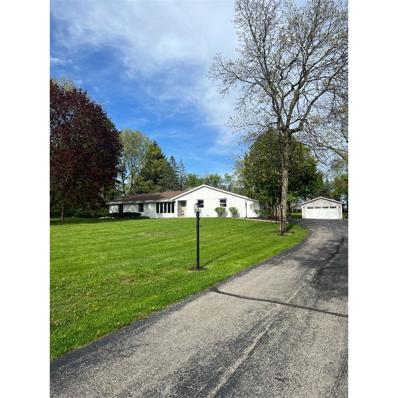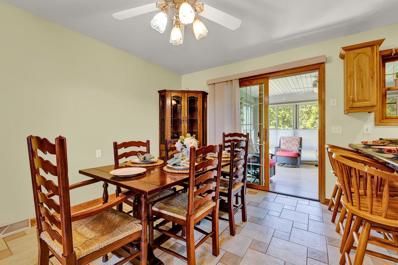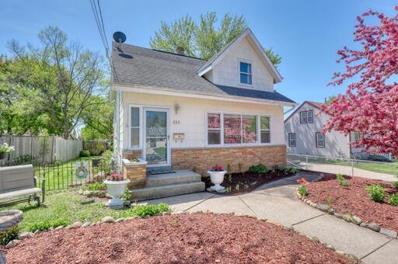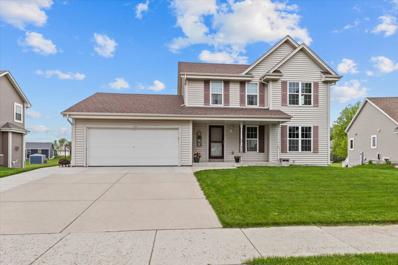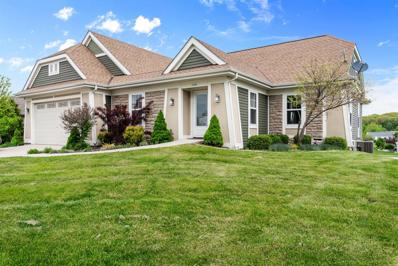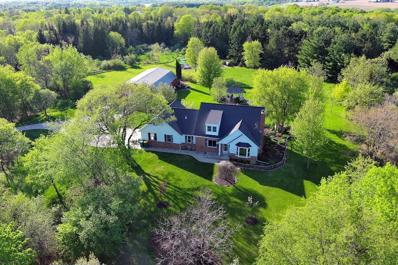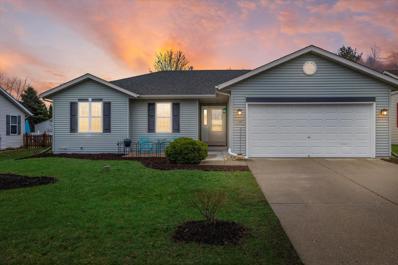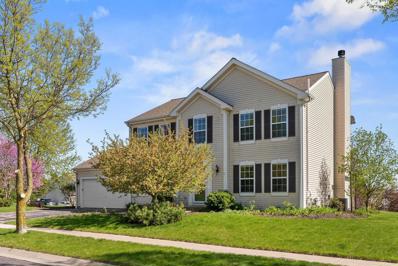Hartford WI Homes for Sale
Open House:
Sunday, 6/2 11:00-1:00PM
- Type:
- Single Family
- Sq.Ft.:
- 1,628
- Status:
- NEW LISTING
- Beds:
- 3
- Lot size:
- 0.29 Acres
- Year built:
- 1986
- Baths:
- 2.00
- MLS#:
- WIREX_METRO1877651
ADDITIONAL INFORMATION
Walk into your humble abode. Nestled in a quiet sort after neighborhood of Hartford, this adorable home calls for relaxing days in your comfy living room with built in shelves, cooking in the updated kitchen with new countertops and soft close drawers, Game day fun in the spacious rec room in the lower level. Take the party out to the backyard by the fire pit surround and a big yard to enjoy your summer days in the outdoors. Beautifully maintained updated over the years it has all it takes to call it home which will be your next and final stop. Move in and unpack!
Open House:
Sunday, 6/2 11:00-1:00PM
- Type:
- Single Family
- Sq.Ft.:
- 1,690
- Status:
- NEW LISTING
- Beds:
- 3
- Lot size:
- 0.2 Acres
- Year built:
- 1999
- Baths:
- 2.00
- MLS#:
- WIREX_METRO1876876
- Subdivision:
- Prairie Crossing
ADDITIONAL INFORMATION
Adorable 3 Bedroom Tri-level! All spacious rooms, central air, fireplace, Finished lower level with full bath and wet bar. Flooring and woodwork have been updated. Well manicured yard over looking 4+ acre common (subdivision) park area. Perfect for entertaining, playing, relaxing, or star gazing.
$399,900
1306 Elm Street Hartford, WI 53027
- Type:
- Single Family
- Sq.Ft.:
- 2,400
- Status:
- NEW LISTING
- Beds:
- 5
- Lot size:
- 0.26 Acres
- Year built:
- 2003
- Baths:
- 3.00
- MLS#:
- WIREX_METRO1877567
- Subdivision:
- Settlement Ridge
ADDITIONAL INFORMATION
Come see this 5 bed, 3 bath, split ranch home with updates galore, just listed on a quiet cul de sac in Hartford, close to schools and parks! Beautiful wide-plank flooring throughout the main living area. Modern kitchen with new counters, backsplash, island and stainless-steel appliances. Patio doors off the living/dining area lead to your private back yard. Main level also includes 3 newly carpeted bedrooms and 2 completely updated full bathrooms. The master suite features a beautifully tiled walk-in shower, double vanity, and large walk-in closet. The lower level was finished in 2021 to add an additional 2 bedrooms and another full size bath, along with a large open rec room and updated laundry room with brand new washer and dryer. New A/C in 2023. All that's left to do is move in!
Open House:
Wednesday, 6/5 4:30-6:00PM
- Type:
- Single Family
- Sq.Ft.:
- 2,300
- Status:
- NEW LISTING
- Beds:
- 3
- Lot size:
- 13.91 Acres
- Year built:
- 1993
- Baths:
- 2.50
- MLS#:
- WIREX_SCW1978241
ADDITIONAL INFORMATION
No Showings until May 30th w/Verification of Funds Letter on file. Online Auction May 29th-June 26, 2024@2:00pm(cst) for beautiful 3BR/3BA Home on +/-14acres & set up for horses! Starting bid $200,000.00; 8% buyer's fee sale; high bid plus buyer's fee equals total purchase price offered. Seller has right to accept, reject or counter. Bidding requirements of Verification of Funds letter & Terms & Conditions apply & become part of any offer. Property sells in its entirety & sells As Is, No Contingencies/Exceptions. Closing 30/45 days. Inspections welcome but seller won't accept offer w/contingency. Horse Lovers enjoy w/64x164 outdoor arena; 70x30 Stable w/indoor exercise area, stalls, tack & hay storage. Grazing area; 36x26 extra garage w/shop; home w/ low lvl workshop &back up generator.
- Type:
- Condo
- Sq.Ft.:
- 1,687
- Status:
- NEW LISTING
- Beds:
- 3
- Year built:
- 2007
- Baths:
- 2.00
- MLS#:
- WIREX_METRO1877297
ADDITIONAL INFORMATION
Rare opportunity to purchase this highly sought after 3 bedroom, 2 bath Bridlewood Condominium with both pond and pool views. Features a spacious open concept floor plan with a kitchen leading into dining and great room. Impressive kitchen with breakfast bar, loaded with custom cabinets w/ granite tops and new appliances. The master bedroom suite w/ private bath and walk-in closet is separated from the other two nice sized bedrooms. Unit also features an in-unit laundry area. Steps away from the clubhouse, pool, fitness center and community room for gatherings. This opportunity doesn't come around often so don't wait or it will be too late!
- Type:
- Condo
- Sq.Ft.:
- 1,312
- Status:
- NEW LISTING
- Beds:
- 2
- Year built:
- 1998
- Baths:
- 2.00
- MLS#:
- WIREX_METRO1877233
ADDITIONAL INFORMATION
Welcome to this lovely 2 bedroom, 2 bath first floor condo located in Fox Haven. Step into the large living room with cozy gas fireplace to keep you warm during the cold months; spacious kitchen with updated appliances, tons of storage and countertop space; eat in kitchen; private patio; nice sized garage; large Primary bedroom with private bathroom; secondary bedroom with bathroom right outside of the doorway. This wonderful condominium is located at the end of the road which brings a lot of privacy. It also has plenty of space for friends and family to park. (Per seller: Updates include: Furnace 2022/23, Hot Water Heater 2021/22, All New Appliances 2021/22, Disposal and Sink (2 to 3 months old)
- Type:
- Single Family
- Sq.Ft.:
- 3,670
- Status:
- NEW LISTING
- Beds:
- 3
- Lot size:
- 3.01 Acres
- Year built:
- 1994
- Baths:
- 2.50
- MLS#:
- WIREX_METRO1875428
ADDITIONAL INFORMATION
Private wooded 3 acre, 3 BR, 2.5 BA, Town of Erin home near Erin Hills Golf Course! This 3,670sq ft home feels & looks like a northwoods style lodge. It features a floor to ceiling stone gas fireplace & cathedral ceiling, fully remodeled kitchen, mudroom, main level laundry, wet bar w/chill fridge, & window framed & skylighted family room and living room. Primary BR is very large & features a balcony, bathroom suite w/whirlpool tub & double sinks. Lower level tour begins with extra wide stairway to office, & den w/egress window. Property features a backdrop of a lush wooded setting with patio & pergola with fire pit. Detached 24x12 shed w/electric. Carpet in some rooms, garage painted 2024. Hot water heater, basement pump replaced, exterior stained, driveway sealed 2023.
- Type:
- Single Family
- Sq.Ft.:
- 1,945
- Status:
- NEW LISTING
- Beds:
- 4
- Lot size:
- 2.6 Acres
- Year built:
- 1967
- Baths:
- 2.00
- MLS#:
- WIREX_METRO1876990
ADDITIONAL INFORMATION
Tranquil and peaceful tri-level on 2.6 acres in the town of Erin. Family room with large patio doors leading to deck that overlooks the quiet and serene 2.6 acres. This property has room to roam. Formal dining room that leads to the eat-in kitchen. 3 bedrooms with hardwood floors and 1 full jack and jill bath on the upper portion of the tri level. Primary bedroom has access to full bath and acts as an ensuite. Two more nicely sized bedrooms on the upper level. Den in lower level has a wood burning built in fireplace, a small office, additional bedroom and another full bath. Newer windows in most of home. Newer roof. Attached 2 car garage. Fenced yard for pets. Room sizes are estimated.
$419,900
1027 Juniper Lane Hartford, WI 53027
- Type:
- Single Family
- Sq.Ft.:
- 1,600
- Status:
- NEW LISTING
- Beds:
- 3
- Lot size:
- 0.28 Acres
- Year built:
- 2024
- Baths:
- 2.00
- MLS#:
- WIREX_METRO1876902
- Subdivision:
- Western Hills West
ADDITIONAL INFORMATION
Welcome home to The Madison by Stepping Stone Homes, an award-winning home builder. Open floor plan features 3 Beds, 2 Baths and a 2 Car garage. The kitchen comes w/quartz countertops, maple-stained cabinets, and LG appliance package (dishwasher & microwave only). LVP flooring in kitchen, dinette, and great room. You will find quality craftsmanship throughout such as 2x6 construction exterior walls, 9' first floor ceilings, and passive radon system. Basement includes daylight windows. We offer a total Kohler home experience. The Focus on Energy program provides each home with a Certified Energy-Efficient Certificate stating that our homes are 30% more energy efficient than current WI code. Rendering may differ from actual exterior palette.
$469,900
1017 Juniper Lane Hartford, WI 53027
- Type:
- Single Family
- Sq.Ft.:
- 2,238
- Status:
- NEW LISTING
- Beds:
- 5
- Lot size:
- 0.25 Acres
- Year built:
- 2024
- Baths:
- 2.50
- MLS#:
- WIREX_METRO1876901
- Subdivision:
- Western Hills West
ADDITIONAL INFORMATION
Welcome home to The Geneva by Stepping Stone Homes, an award-winning home builder. Open floor plan features 4/5 Beds, 2.5 Baths and a 2 Car garage. The kitchen comes w/quartz countertops, maple-stained cabinets, and LG appliance package (dishwasher & microwave only). LVP flooring in kitchen, dinette, and great room. You will find quality craftsmanship throughout such as 2x6 construction exterior walls, 9' first floor ceilings, and passive radon system. Basement includes daylight windows. We offer a total Kohler home experience. The Focus on Energy program provides each home with a Certified Energy-Efficient Certificate stating that our homes are 30% more energy efficient than current WI code. Rendering may differ from actual exterior palette.
- Type:
- Single Family
- Sq.Ft.:
- 1,772
- Status:
- NEW LISTING
- Beds:
- 3
- Lot size:
- 0.18 Acres
- Year built:
- 2005
- Baths:
- 2.00
- MLS#:
- WIREX_METRO1876827
ADDITIONAL INFORMATION
Fantastic Hartford ranch with an open concept layout, vaulted ceilings, and a beautiful backyard oasis! The kitchen with new appliances opens up to a sunny and bright dining room. With 3 bedrooms, 2 full bathrooms, this home has plenty of space for you! The master bathroom is spacious with a walk in fully tiled shower and a double vanity. Relax in the custom built patio in the backyard and with privacy, backing up to trees. Don't miss this one! Measurements approximate, buyer to verify if important.
$519,900
6374 Kilcock Road Hartford, WI 53027
- Type:
- Single Family
- Sq.Ft.:
- 2,193
- Status:
- Active
- Beds:
- 4
- Lot size:
- 1.41 Acres
- Year built:
- 1997
- Baths:
- 2.50
- MLS#:
- WIREX_METRO1876681
- Subdivision:
- Spring Ridge Estates
ADDITIONAL INFORMATION
Welcome to your forever home! This 4 bedroom, farm-style colonial is nestled in a quiet neighborhood on a spacious, 1.4 acre lot with tons of mature trees and private access to a catch & release fishing pond! Perfect for spending time relaxing out on the wrap-around deck or entertaining in the screened porch. The natural wood fireplace keeps the home cozy during cold winters. The house is fully move-in ready with new furnace & AC, new black SS appliances, new carpeting and refinished hardwood floors. Bedrooms are bright and roomy, with lots of storage. Primary bedroom features 2 walk-in closets and an en suite bathroom with jetted tub. Exterior of the house and deck scraped and repainted in 2024. Please see additional docs for Seller updates. Seller to offer home warranty up to $520.00.
- Type:
- Single Family
- Sq.Ft.:
- 1,637
- Status:
- Active
- Beds:
- 3
- Lot size:
- 0.37 Acres
- Year built:
- 1996
- Baths:
- 2.50
- MLS#:
- WIREX_METRO1876495
ADDITIONAL INFORMATION
This well cared for home is a perfect blend of comfort & convenience. Enjoy peace of mind w/new roof, skylight, gutters, downspouts & front door 2023; water heater 2022; furnace/AC 2018. The heart of the home features a well-equipped kitchen & cozy dining area, perfect for gatherings. Primary BR offers private bathroom & walk-in closet. Additional bedrooms provide ample space for family, guests or home office. Cathedral ceilings enhance the natural light, making every room feel airy & bright. Convenient main floor laundry & partially finished LL. This home is not just about what's inside, the outdoor space is equally impressive. Enjoy your morning coffee or evening relaxation on the covered deck, taking in the peaceful surroundings of the wildlife preserve & trail right next door.
- Type:
- Condo
- Sq.Ft.:
- 1,417
- Status:
- Active
- Beds:
- 2
- Year built:
- 2024
- Baths:
- 2.00
- MLS#:
- WIREX_METRO1876408
- Subdivision:
- Bridlewood
ADDITIONAL INFORMATION
NEW CONSTRUCTION - Luxury Ranch Condominium featuring 2 Bedrooms and 2 Baths. Open concept great for entertaining with 9' ceilings throughout. Kitchen includes quartz countertops, center island, soft close cabinetry and a stainless steel dishwasher and microwave. A spacious Great Room features a stunning stone to ceiling fireplace with a box tray ceiling and LVP flooring. Private Primary Suite with double bowl vanity and large walk-in closet. Private rear covered patio and 2 car attached garage. Exclusive access to a clubhouse with a community room, fitness center, and an outdoor heated pool. Snow removal and lawn care are also included.
- Type:
- Condo
- Sq.Ft.:
- 1,417
- Status:
- Active
- Beds:
- 2
- Year built:
- 2024
- Baths:
- 2.00
- MLS#:
- WIREX_METRO1876405
- Subdivision:
- Bridlewood
ADDITIONAL INFORMATION
NEW CONSTRUCTION - Luxury Ranch Condominium featuring 2 Bedrooms and 2 Baths. Open concept great for entertaining with 9' ceilings throughout. Kitchen includes quartz countertops, center island, soft close cabinetry and a stainless steel dishwasher and microwave. A spacious Great Room features a stunning stone to ceiling fireplace with a box tray ceiling and LVP flooring. Private Primary Suite with double bowl vanity and large walk-in closet. Private rear covered patio and 2 car attached garage. Exclusive access to a clubhouse with a community room, fitness center, and an outdoor heated pool. Snow removal and lawn care are also included.
$419,000
4931 Basler Drive Hartford, WI 53027
- Type:
- Single Family
- Sq.Ft.:
- 1,176
- Status:
- Active
- Beds:
- 2
- Lot size:
- 0.41 Acres
- Year built:
- 1930
- Baths:
- 2.00
- MLS#:
- WIREX_METRO1876397
ADDITIONAL INFORMATION
CHARMING HOME W/LAKE VIEWS & RARE DEEDED BIG CEDAR LAKE ACCESS! THIS BRIGHT& AIRY 2 BED / 2 BATH HOME FEATURES NEW MODERN KIT W/SOLID SURFACE TOPS, FARM-STYLE SINK, STAINLESS APPLIANCES, MAIN FLOOR BED, LAUNDRY(NEW WASH+DRYER) & FULL BATH, LIVING ROOM & DINING ROOM, HUGE 2ND FLOOR MASTER SUITE W/ FULL BATH, LARGE CLOSET, PRIVATE DECK & LAKE VIEWS. ALSO: NEW FURNACE/AIR, DRYWALL, CARPET, PAINT, TRIM, DOORS, WINDOWS, REFINISHED MAPLE FLOORS, NEW WELL PUMP & PRESSURE TANK, 1 1/2 CAR GARAGE, GARDEN SHED, 2 LOTS INCLUDED, LARGE PAVED PARKING AREA, DEAD-END ST. WALKING DISTANCE OF A SHARED DOCK LOCATED IN THE 80' DEEDED LAKE ACCESS AREA. THIS IS THE GEM YOU'VE BEEN WAITING FOR!
- Type:
- Condo
- Sq.Ft.:
- 1,576
- Status:
- Active
- Beds:
- 3
- Year built:
- 2002
- Baths:
- 2.00
- MLS#:
- WIREX_METRO1876345
ADDITIONAL INFORMATION
Step inside & find a spacious layout w/ inviting ambiance. The updated kitchen has a subway tile backsplash, ample counter & cabinet space, plus a pass-through to dining room. Breakfast bar - perfect for stools. The living room is natural light-filled w/ two skylights & a patio door leading to private balcony. Be wowed by the impressive cathedral ceilings & the gas fireplace. The primary bedroom boasts a HUGE walk-in closet & updated en-suite bathroom w/ modern vanity. Dreamy guest bedrooms w/ generous closets & french doors. Laundry rm w/ closet. Storage room w/ water softener. Extra deep garage -room for cars & toys! Near amenities, parks, & in a tranquil setting for nature lovers. Newer: microwave, stove, kitchen countertops, flooring, backsplash, updated bathrooms, carpeting on stair
$599,999
894 Tara Hill E Hartford, WI 53027
- Type:
- Single Family
- Sq.Ft.:
- 2,170
- Status:
- Active
- Beds:
- 4
- Lot size:
- 1.4 Acres
- Year built:
- 1977
- Baths:
- 2.50
- MLS#:
- WIREX_METRO1876049
- Subdivision:
- Erin Meadows
ADDITIONAL INFORMATION
Exclusive location in the Erin Meadows subdivision, at the foothills of Holy Hill. Peace, serenity and plenty of wildlife await you here! On 1.4 acres sits this 4 bedroom, 2.5 bath home completely renovated from inside to out. Private master bedroom and full walk-in closet are set back away from the common living area. Newly updated kitchen with all new stainless steel appliances and porcelain countertops. Open sight lines from the kitchen to the living room with wood burning fireplace. A spacious three-season room connects to the concrete patio with built in grill and outdoor bar, perfect for entertaining! Attached two car and detached 2.5 car garage holds plenty of space for all your hobbies and toys!
Open House:
Sunday, 6/2 11:00-1:00PM
- Type:
- Single Family
- Sq.Ft.:
- 3,150
- Status:
- Active
- Beds:
- 4
- Lot size:
- 0.87 Acres
- Year built:
- 2000
- Baths:
- 3.00
- MLS#:
- WIREX_METRO1875803
ADDITIONAL INFORMATION
This fantastic Hartford ranch has everything you need and more! 4 bedrooms, 3 full bathrooms, a fabulous backyard, and 3+ car garage with a dettached 2 1/2 garage! Step inside and enjoy the vaulted ceilings, custom stone fireplace, and spacious open layout. Relax on the 4-season porch or step outside to the multi-level deck with a pergola, custom built-in firepit, and fenced in backyard. The master suite offers plenty of natural light and an ensuite bathroom with a double vanity and walk in shower. Plenty of additional space in the finished lower level with a huge rec room and full bathroom. Includes hot tub and sauna! Recent updates include new roof (2023), new flooring (2023), added garage, deck, sunroom, and fence! This home is ready for you! Schedule your showing today!
$248,000
223 W Loos Street Hartford, WI 53027
- Type:
- Single Family
- Sq.Ft.:
- 1,596
- Status:
- Active
- Beds:
- 3
- Lot size:
- 0.17 Acres
- Year built:
- 1900
- Baths:
- 2.00
- MLS#:
- WIREX_METRO1874524
ADDITIONAL INFORMATION
Great chance to own this 3BR/2BA home just blocks from all Downtown Hartford has to offer;restaurants, shops, parks and theater. Bright eat in kitchen with lots of counter space, pantry,and patiodoors. Main floor full bath with shower stall. Dining room or flex space off KN with hardwood floors.Oversized living room. Upper level offers 3 bedrooms and full bath. Tons of storage space. Primarybedroom features a balcony. Your front yard is a garden recognized as a Certified Wildlife Habitat.Private fenced rear yard with perennials, fire pit and large deck perfect for relaxation or entertaining. Sidedriveway to tandem garage, spacious shed. Updates include Furnace/AC 2022, updated electrical panel,luxury vinyl plank flooring 2022, garage door 2022, newer roof 2012. Welcome Home!
$439,900
1225 Huron Way Hartford, WI 53027
- Type:
- Single Family
- Sq.Ft.:
- 2,587
- Status:
- Active
- Beds:
- 3
- Lot size:
- 0.29 Acres
- Year built:
- 2006
- Baths:
- 3.50
- MLS#:
- WIREX_METRO1875524
ADDITIONAL INFORMATION
Welcome to this charming 2-story colonial nestled in a quiet subdivision in Hartford. The sizable layout features everything you are looking for! First floor includes a spacious living room with a fireplace, large kitchen with newer LVP flooring throughout, breakfast bar, tons of cabinet space, built in desk and a large dining area along with a updated half bath and main floor laundry. Upper level offers three bedrooms, two full bathrooms with large primary suite with walk in closet, Master bathroom boasts a double sink and a newly remodeled walk in shower. Lower level presents a wet bar with plenty of storage, a large gatherings room with a full bathroom. New outdoor composite deck has all of your outdoor needs covered. Call today to set up your private showing!!
$399,000
1020 Juniper Lane Hartford, WI 53027
- Type:
- Single Family
- Sq.Ft.:
- 2,326
- Status:
- Active
- Beds:
- 4
- Lot size:
- 0.28 Acres
- Year built:
- 2013
- Baths:
- 4.00
- MLS#:
- WIREX_METRO1873164
- Subdivision:
- Western Hills
ADDITIONAL INFORMATION
WOW!! Best describes this 2 story Home. 4/5 Bedrooms, 4 full bathroom and so much more. Main floor offers 3 bedrooms, 2 full bathrooms, laundry, spacious living room with fireplace and kitchen. Plenty of counter and cabinet space in this well designed kitchen featuring snack counter which over looks the living room. Master suite features huge walk-in closet and private bathroom. You'll enjoy the bonus second floor which could be used as second master suite, in-law suite or 2 more spacious bedrooms with 2 walk-in closets, full bathroom with twin sinks. Walkout lower level features large wet bar area & theater. Full bathroom in the lower level. Nicely landscaped back yard with a patio area and firepit. Front of the home has a 3 season room, great for relaxing in.
- Type:
- Single Family
- Sq.Ft.:
- 2,650
- Status:
- Active
- Beds:
- 3
- Lot size:
- 10.64 Acres
- Year built:
- 1985
- Baths:
- 3.00
- MLS#:
- WIREX_METRO1874805
ADDITIONAL INFORMATION
Lovely country property on 10 acres with so much character and a pole barn! 3 bedrooms (with the possibility to add a 4th), 2 full bathrooms, main floor laundry, and a spacious open living space! A free-standing wood stove and wooden beams add so much character. So many recent updates including new windows (2024), new well/lines/pump (2021), furnace (2022), AC (2023), water heater (2022), water softener (2023), and so much more! See additional docs for full list of updates. Professional, high-quality landscaping with beautiful trees. and a cozy gazebo! Enjoy the walking trails along with 4 included deer stands with excellent views!
- Type:
- Single Family
- Sq.Ft.:
- 1,854
- Status:
- Active
- Beds:
- 3
- Lot size:
- 0.17 Acres
- Year built:
- 2002
- Baths:
- 1.50
- MLS#:
- WIREX_METRO1874536
- Subdivision:
- Settlement Ridge
ADDITIONAL INFORMATION
Look no further...this open concept ranch home has so much to offer. The vaulted ceilings when you enter give a grand welcome. Everyday living flows seamlessly with the great room, kitchen and dinette having easy access to the garage and backyard. The bedroom wing is set with a full bathroom and the primary suite has it's own half bath. This half bath could be converted to a full bath. The lower level rec room and game room adds just enough extra space to spread out. The tree lined backyard is the perfect setting for time on the patio entertaining or just having some quiet reading time. Set your showing up now!
- Type:
- Single Family
- Sq.Ft.:
- 3,140
- Status:
- Active
- Beds:
- 4
- Lot size:
- 0.22 Acres
- Year built:
- 1999
- Baths:
- 2.50
- MLS#:
- WIREX_METRO1874204
ADDITIONAL INFORMATION
Welcome home! This spacious 4-bedroom colonial, just steps away from Independence Park and Pike Lake. Lovely updated kitchen with open layout to the living room with cozy fireplace. Main floor features a formal dining area and office/den space. Unwind in the comfort of your primary suite, with an ensuite bathroom, tub, and walk-in shower, complete with walk in closet. The newly finished basement is quintessential Wisconsin - complete with wet bar and plumbing for a future bathroom - perfect for entertaining guests or relaxing! Enjoy summer gatherings on the new Trex composite deck and backyard. Roof 2019, AC 2023, Water Heater 2023, 200 amp service -- See docs for the many updates!
| Information is supplied by seller and other third parties and has not been verified. This IDX information is provided exclusively for consumers personal, non-commercial use and may not be used for any purpose other than to identify perspective properties consumers may be interested in purchasing. Copyright 2024 - Wisconsin Real Estate Exchange. All Rights Reserved Information is deemed reliable but is not guaranteed |
Hartford Real Estate
The median home value in Hartford, WI is $211,100. This is lower than the county median home value of $235,900. The national median home value is $219,700. The average price of homes sold in Hartford, WI is $211,100. Approximately 62.62% of Hartford homes are owned, compared to 32.54% rented, while 4.84% are vacant. Hartford real estate listings include condos, townhomes, and single family homes for sale. Commercial properties are also available. If you see a property you’re interested in, contact a Hartford real estate agent to arrange a tour today!
Hartford, Wisconsin 53027 has a population of 14,552. Hartford 53027 is less family-centric than the surrounding county with 31.7% of the households containing married families with children. The county average for households married with children is 32.91%.
The median household income in Hartford, Wisconsin 53027 is $55,438. The median household income for the surrounding county is $73,021 compared to the national median of $57,652. The median age of people living in Hartford 53027 is 38.2 years.
Hartford Weather
The average high temperature in July is 80.5 degrees, with an average low temperature in January of 9.2 degrees. The average rainfall is approximately 34.5 inches per year, with 36 inches of snow per year.
